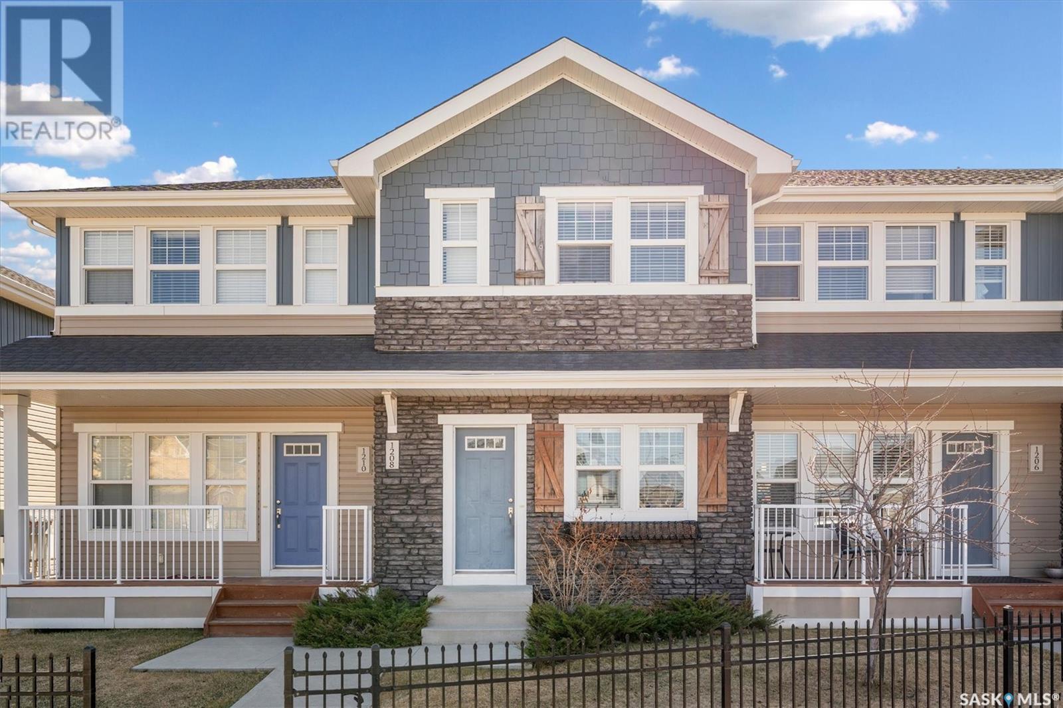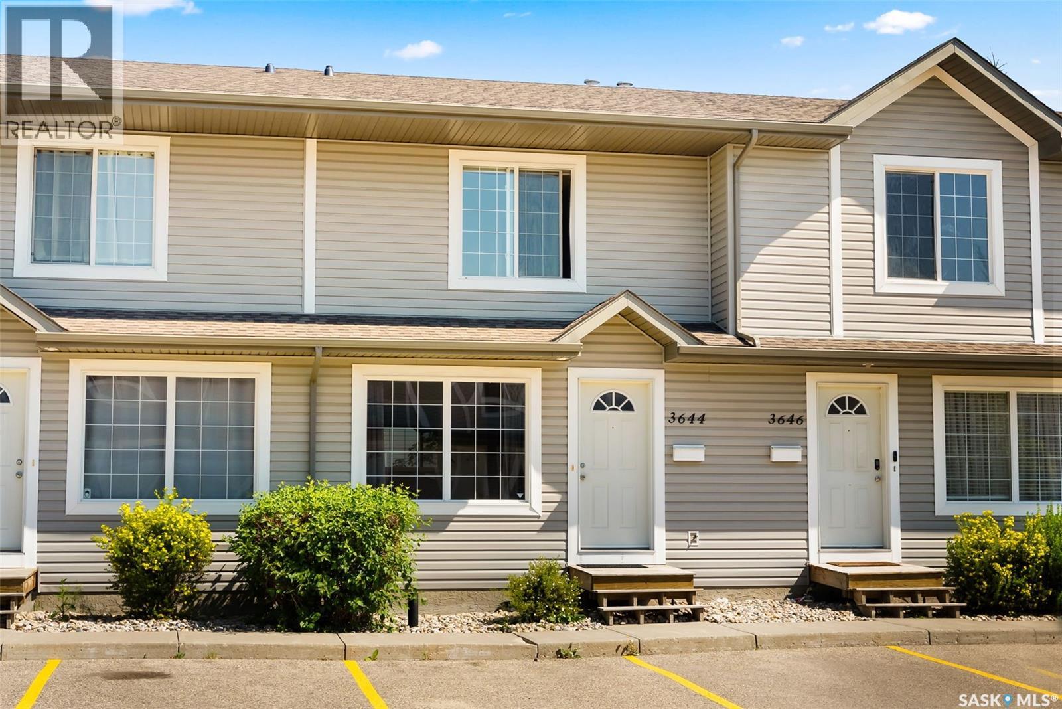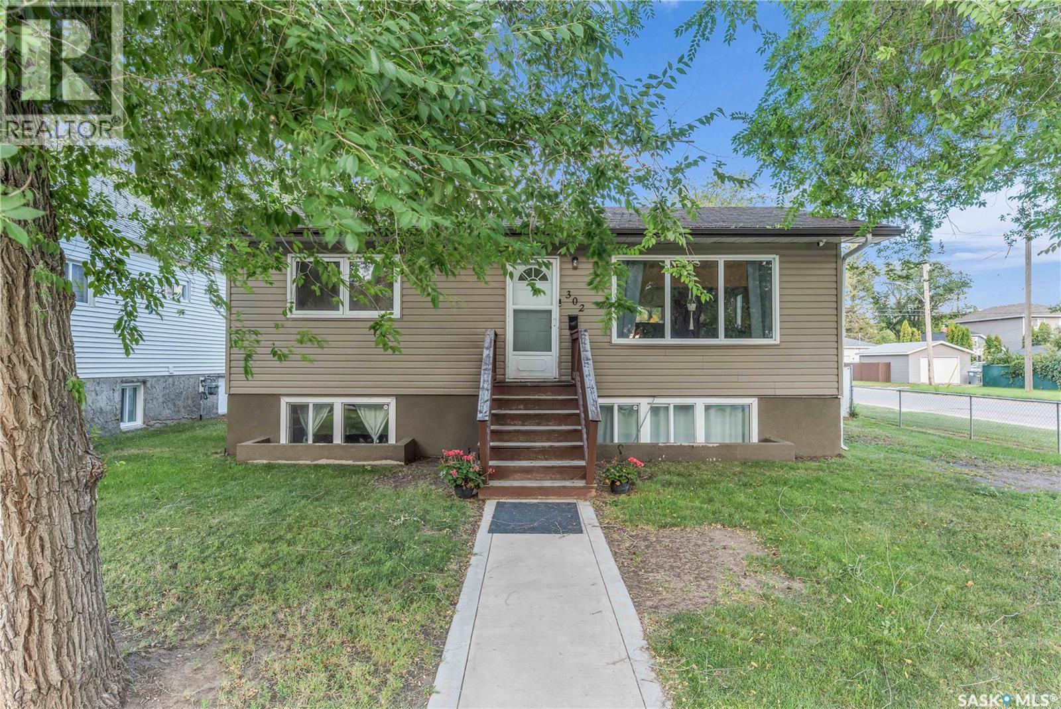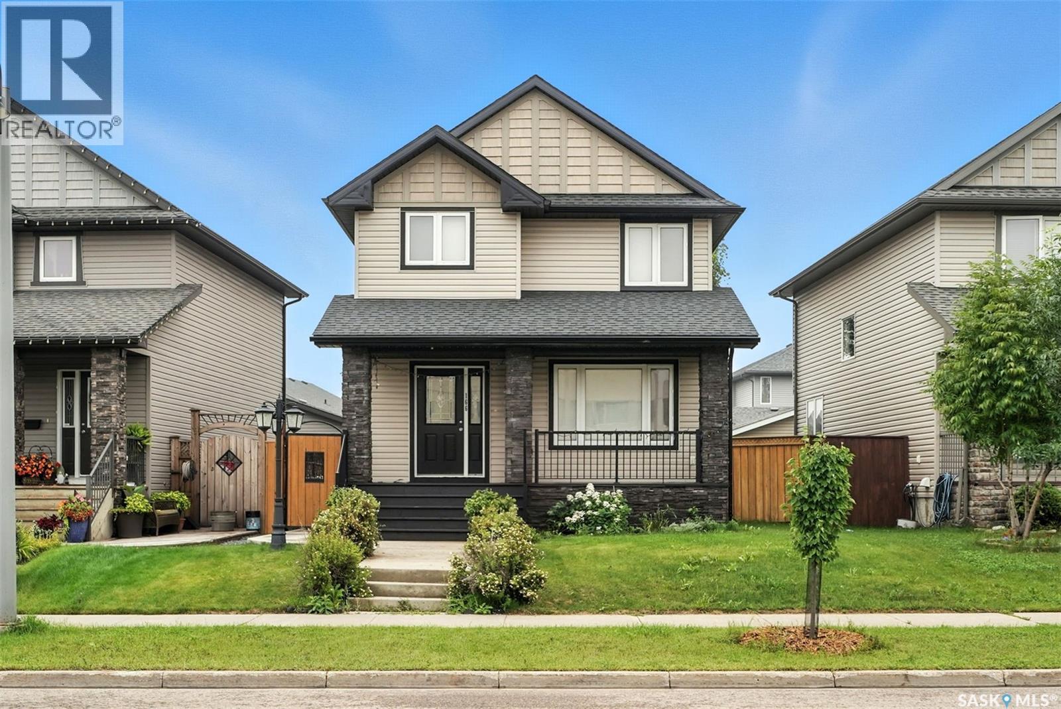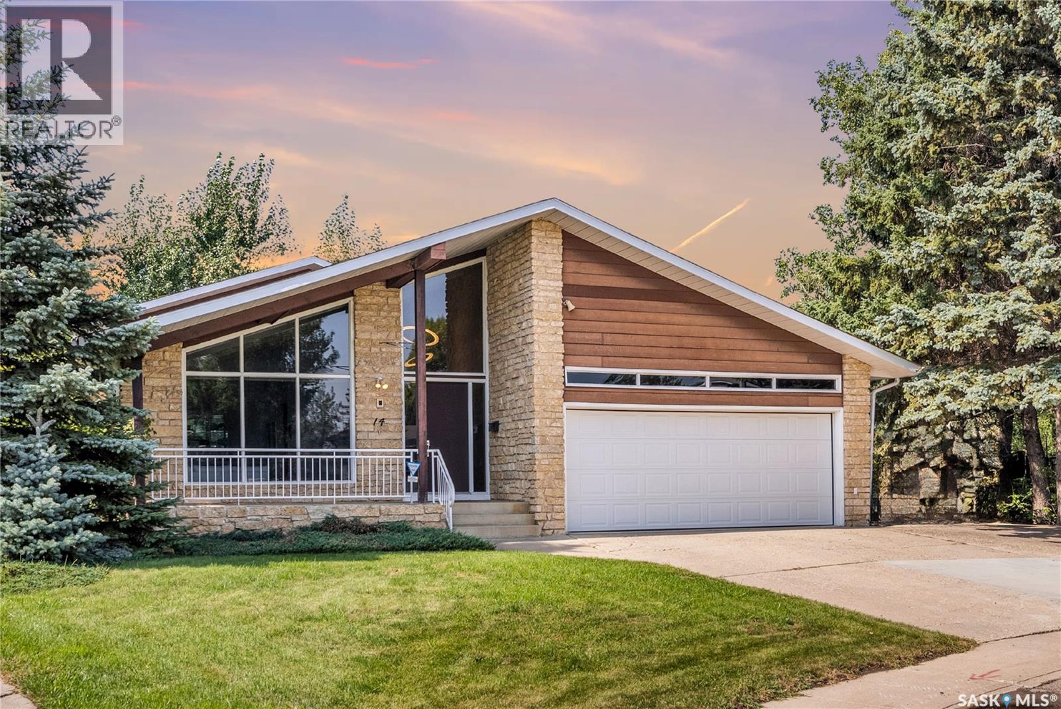Lorri Walters – Saskatoon REALTOR®
- Call or Text: (306) 221-3075
- Email: lorri@royallepage.ca
Description
Details
- Price:
- Type:
- Exterior:
- Garages:
- Bathrooms:
- Basement:
- Year Built:
- Style:
- Roof:
- Bedrooms:
- Frontage:
- Sq. Footage:
902 Brachman Bay
Regina, Saskatchewan
Welcome to 902 Brachman Bay, a well-maintained bungalow in Regina’s desirable Parkridge neighbourhood. Built in 2002, this 1,036 sq. ft. home combines comfort, functionality, and a fully developed basement, offering plenty of living space for families or those looking to downsize. The main floor features a bright living room with large front windows and attractive vinyl plank flooring, creating an inviting atmosphere. The kitchen offers maple cabinetry, granite countertops, stainless steel appliances including a double oven and fridge with water/ice dispenser, and a stylish tile backsplash. A dedicated dining area leads directly to the backyard deck, making mealtime and entertaining easy. This level also hosts three bedrooms, including a spacious primary suite with dual mirrored closets and a convenient three-piece ensuite, plus a full four-piece main bathroom. The lower level expands your living space with a large recreation room, a flexible additional living area, a fourth bedroom, and a three-piece bathroom, providing excellent options for family activities, guests, or a home office. Outdoors, the fully fenced yard is designed for relaxation and play, featuring a raised deck, patio space, mature trees, and lawn. The double attached garage (19.3’ x 21.3’) and concrete driveway provide ample parking for multiple vehicles, toys, or even an RV. Situated on a 4,509 sq. ft. corner lot, this property offers quick access to schools, parks, shopping, and major routes. With its move-in ready condition and ideal location, 902 Brachman Bay is an excellent opportunity to own a home in a sought-after community. (id:62517)
Exp Realty
1214 Pringle Way
Saskatoon, Saskatchewan
Low condo fees = $258/month. Welcome to 1214 Pringle Way, a charming townhouse in the sought-after Living Stone community of Stonebridge. This two-story home offers 2 bedrooms, 2.5 bathrooms, an east-facing deck, and two electrified parking spots, plus convenient on-street parking. The main floor includes a cozy living room, a dining area, a 2-piece bathroom, and a well-equipped kitchen. Upstairs, you’ll find two bedrooms, a large laundry room, and 2 bathrooms one with a 4 piece ensuite and another 4 piece common bathroom. The unfinished basement is ready for future development—potentially an extra bedroom or bathroom. This unit features air conditioning, window coverings, durable laminate floors, and stylish quartz countertops. The community is ideally located near parks, schools, and numerous amenities, with easy freeway access. Pet owners will appreciate that the pet policy allows up to two pets, pending approval. Stonebridge is a welcoming, family-friendly neighborhood with biking and walking paths, convenient access to the University of Saskatchewan, and nearby shopping options including Sobeys, Walmart, Home Depot, and more. Local dining options include Brown's and The Canadian Brewhouse, as well as a range of salons, banks, a Co-op gas station, and Motion Fitness. This development offers everything you need, with easy access to all major amenities and transportation. Don’t miss out—call now to schedule a private viewing! (id:62517)
Realty Executives Saskatoon
1202 Pringle Way
Saskatoon, Saskatchewan
Condo fees are only $258/month. Welcome to 1202 Pringle Way, a charming townhouse in the sought-after Living Stone community of Stonebridge. This two-story home offers 3 bedrooms, 2 bathrooms and two electrified parking spots, plus convenient on-street parking. This end unit includes an east facing rear deck and west facing front porch. The main floor includes brand new flooring in the living room, kitchen and dining area, a 2-piece bathroom, and a well-equipped kitchen with quartz counter tops. Upstairs, you’ll find 3 bedrooms and a shared 4-piece bathroom. The unfinished basement (includes a window) includes laundry facilities and is ready for future development—potentially an extra bedroom or bathroom. This unit features air conditioning, window coverings, and durable laminate floors. The community is ideally located near parks, schools, and numerous amenities, with easy freeway access. Pet owners will appreciate that the pet policy allows up to two pets, pending approval. Stonebridge is a welcoming, family-friendly neighborhood with biking and walking paths, convenient access to the University of Saskatchewan, and nearby shopping options including Sobeys, Walmart, Home Depot, and more. Local dining options include Brown's and The Canadian Brewhouse, as well as a range of salons, banks, a Co-op gas station, and Motion Fitness. This development offers everything you need, with easy access to all major amenities and transportation. Don’t miss out—call now to schedule a private viewing! (id:62517)
Realty Executives Saskatoon
3644 7th Avenue E
Regina, Saskatchewan
Welcome to this charming 2-bedroom townhouse-style condo in the desirable Parkridge neighborhood of Regina. The main floor offers a bright, semi-open concept layout with a spacious living room and a functional eat-in kitchen. From the kitchen, patio doors lead you to your own private patio—perfect for enjoying morning coffee or summer BBQs. Upstairs, you’ll find two generously sized bedrooms and a full 4-piece bathroom. The undeveloped basement is ready for your personal touch, complete with laundry and rough-in plumbing for a future bathroom. This home includes two convenient parking spaces right out front, reasonable condo fees, and excellent access to all of Regina’s east-end amenities, including shopping, dining, and parks. Whether you’re a first-time buyer, downsizing, or investing, this property is a fantastic opportunity. (id:62517)
Coldwell Banker Local Realty
183 Magee Crescent
Regina, Saskatchewan
Welcome to this inviting bungalow located in the highly desirable Argyle Park neighborhood of Regina. Known for its quiet streets and family-friendly atmosphere, this area offers the perfect balance of peace and convenience. The main floor boasts a bright and spacious living room, a comfortable dining area, and a functional kitchen – ideal for everyday living and entertaining. Three well-sized bedrooms and a full bathroom complete the main level. The basement, with its own separate entrance, features a large living area, one bedroom, and a den. With the right touches, it can be easily converted into a non-regulation basement suite, providing excellent mortgage helper potential. Sitting on a generous corner lot, this home also offers plenty of outdoor space to enjoy and opportunities for future development or landscaping projects. This is a fantastic opportunity to own a well-located property in a quiet, established neighborhood. (id:62517)
Century 21 Dome Realty Inc.
302 M Avenue N
Saskatoon, Saskatchewan
For the first-time buyer seeking a smart investment or the seasoned investor looking for their next cash-flowing asset, this is the one. Welcome to this meticulously updated raised bungalow in Westmount, perfectly set up for success with a permitted basement suite that adds immediate income potential. The main floor features two bedrooms, a full kitchen, and stylish upgrades like new vinyl siding and windows that give it a clean, modern look. Downstairs, the separate, legal one-bedroom suite provides an ideal rental opportunity to offset your mortgage or generate passive income. Beyond the home's impressive upgrades—including a high-efficiency furnace, central AC, and an updated electrical panel—the outdoor space is a dream come true. The large corner lot offers ample RV parking, but the real showstopper is the 24' x 24' heated mechanics' garage with a vehicle hoist, a truly rare and valuable feature. This is more than just a home; it's a dual-income property with a high-value asset, a combination that makes it a must-see for anyone serious about real estate. As per the Seller’s direction, all offers will be presented on 09/09/2025 3:00PM. (id:62517)
Exp Realty
105 115th Street E
Saskatoon, Saskatchewan
Welcome to 105 115th St East located in Forest Grove, Saskatoon! This charming 1.5 storey home has been extremely well maintained & loved over the years by the current owners. Upon entering, you will find the home is full of character & warmth with high ceilings & plenty of natural light. From the inviting front porch to the unique details found throughout, this home radiates timeless appeal with thoughtful updates & original charm. The recently renovated kitchen pairs modern function with classic style & boasts granite countertops, soft close cabinetry, double under mount sink, tile backsplash, attractive above & under cabinet lighting and full appliances. You will LOVE the large walk in pantry filled with plenty of additional cupboard & counter space. The main floor bathroom is sure to impress & features a large soaker tub, updated vanity & plenty of additional storage space. The remainder of the main floor is made up of a separate living room & dining area. Up on the second floor you’ll find 2 cozy bedrooms, both with good sized closets. One featuring a 2 pc. bathroom & one featuring additional bonus space. Down in the fully finished basement you will find a family room featuring practical built in shelving, a 3rd bedroom and a 3rd bathroom - offering plenty of additional room for your family or guests. Upgrades include a recently installed high-efficiency furnace, newer water heater ('22), shingles & eavestroughs ('23), paint, additional insulation added & more!! Stepping outside you are sure to enjoy a private yard space with mature trees, garden area plus a newer single detached garage ('15). A secondary yard space offers plenty of room for additional parking. This affordable home is located in a central neighbourhood close to schools, amenities with quick access to Circle Drive. Pride of ownership is evident throughout! Public open house: Saturday, Sept 6th from 1-2:30 PM and 4-5:30 PM. Sunday, Sept 7th from 3-4:30pm. Presenting offers Monday, Sept 8 @5:30 As per the Seller’s direction, all offers will be presented on 09/08/2025 5:30PM. (id:62517)
Boyes Group Realty Inc.
126 Sharma Lane
Saskatoon, Saskatchewan
Welcome to 126 Sharma Lane - A Fully Developed Property in one of the Most Thriving Neighbourhoods of Saskatoon - Aspen Ridge. 2 Separate Furnaces, Fully Insulated Garage, Gas Line in Garage for Future Garage Heater, Natural Gas Line on the Main Floor Kitchen for Future Natural Gas Stove, 22'0"x 24'0" Garage, 10'0"x 12'0" Deck with Stairs & Aluminium Railing, Basement Including 2 Bedroom Legal Suite with all Appliances and a Family Room & Full 4-Piece Washroom on Owner's Side, STUCCO EXTERIOR with Stone Work and Much More is what this Property has to Offer. Bright & Spacious Landing Area, Spacious Living Room with 1 Electric FIREPLACE, Dining Area Overlooking the Deck & Backyard greet you upon Entering. Kitchen is located strategically to Maintain Privacy while cooking keeping your Recipes a SECRET. Main Floor also welcomes you to 2 other Good Size Bedrooms & a 4-piece Bath. 13'0"x17'6" Size Huge Master Bedrooms greets you on the Second Floor with a Walk-in Closet & a 4-piece Ensuite incorporating Standing Shower & Glass Door. Basement comes with a Separate Furnace for the 2 Bedroom Legal Suite with a Living Room, Laundry, Kitchen, 2 Good Size Bedrooms and a 4-piece Bath. Owner's Side in the Basement also incorporates a Large Family room with a 4-piece Bath. Buyers has complete options to make some selections. Close to Restaurants, Starbucks, Gas Station, Strip Mall and Future School this property Awaits it's First Time Owners. Call your Realtor Today to Book a Viewing. (id:62517)
RE/MAX Saskatoon
135 6th Avenue Ne
Swift Current, Saskatchewan
Tucked onto a prime corner lot, this stylish 4-bed, 2-bath home brings everyday luxury to life. The main floor features a spacious primary retreat and a freshly updated kitchen, all kept cool with new central A/C. Thoughtful upgrades throughout include a new furnace, water heater, electrical, and plumbing systems — giving you peace of mind for years to come. Step outside to your own private backyard oasis, complete with lush landscaping and a dreamy waterfall feature. A detached garage adds convenience, and you’re just moments from excellent schools, the golf course, and downtown. Effortless living in a beautifully updated setting. (id:62517)
Royal LePage Formula 1
166 Cornish Road
Saskatoon, Saskatchewan
Nestled in the Desirable Stonebridge Community, this well-built detached Garage Home offers a comfortable living space with 4 bedrooms and 4 bathrooms. As you step inside, you're greeted with a bright and sunny living area that flows seamlessly into the kitchen/dining area with tons of natural light and featuring an island, plenty of quality cabinetry and include stainless steel appliances and 2pc Bath on the main floor. Upstairs you'll find two spacious Bedrooms with big windows and a common 4 piece main bath and a Massive Primary bedroom featuring plenty of closet space and a 4 pc Ensuite. The House includes a Fully Finished Basement with a Big Family Room, Bedroom and a 4pc Bath. Laundry is conveniently Located in the Basement as well. On the Exterior, buyers can enjoy a fully landscaped back yard and parking for two cars on the double Detached garage. Located just steps away from school, groceries, clinics, transit and the park you do not to want to miss your chance at this affordable family home in one of Saskatoon's favorite neighborhoods. Call or text your Realtor to arrange a viewing. (id:62517)
RE/MAX Saskatoon
14 Malta Place
Saskatoon, Saskatchewan
Welcome to a true neighbourhood landmark! This iconic 2,549 sqft. custom-built home has been cherished by its original owner and sits proudly on a quiet cul-de-sac. Set on an extraordinary 12,000+ sqft. pie-shaped lot, this property offers space and character unlike anything else on the market. The curb appeal is unmatched with unique architecture, brick detailing, oversized windows, and soaring vaulted ceilings that create an immediate “wow” factor. The main level features a large sunken living room filled with natural light, a formal dining area, and a spacious kitchen with breakfast nook, newer flooring, and stove. From here, step out onto the deck and into the incredible backyard—complete with multiple patio circles and endless space for entertaining, gardening, or simply enjoying the outdoors. Upstairs, you’ll find two exceptionally large bedrooms plus a cozy primary retreat with walk-in closet and 2-piece ensuite. A main bath with a sunken tub completes this level. The lower level offers a private den/office, a huge family room with floor-to-ceiling windows and a charming stone adorned fireplace, along with an additional full bathroom with shower and separate laundry room. The basement adds even more living space with new carpet, an additional bedroom, rec room, and an oversized crawlspace for storage. Practical updates include a new furnace (2022), newer central A/C, and newer shingles. The double attached garage ensures plenty of parking and convenience. Homes like this are truly rare—loaded with character, exceptionally well cared for, and sitting on one of the largest lots in the area. Close to schools, parks, and all commercial amenities, this is your chance to own a piece of local history. (id:62517)
Coldwell Banker Signature
14 118 Hampton Circle
Saskatoon, Saskatchewan
Presentation of offers Saturday Sept 6th at 4pm. Please submit your preapproval letter with your offer. Experience unmatched value in this exceptional two-story townhome with a walk-out basement, where comfort and convenience come together seamlessly. Upon entering your dream home, you’ll be welcomed by high-end finishes and a spacious foyer that leads directly into the finished garage. The stunning walk-out basement offers breathtaking views of the park, creating a tranquil backdrop for your lifestyle. With schools and local amenities just minutes away, this location is perfect for families and those who enjoy an active lifestyle. The spacious design is enhanced by large, tinted windows that boost energy efficiency and keep your home cool during the summer. Impressive 9-foot ceilings on both the main and lower levels add a luxurious touch and a sense of openness throughout the living space.High-end finishes are evident in every detail, featuring elegant granite countertops, stainless steel appliances, and beautifully crafted engineered hardwood flooring. Step out onto the deck to enjoy a barbecue while entertaining or simply relax in the sun! This townhome includes three generously sized bedrooms, with the primary suite offering a full bath for added privacy and comfort. With a total of 3.5 baths, there’s ample space for everyone. The insulated garage features direct entry welcoming foyer, setting the tone for the rest of the home. The family room is a highlight, complete with custom railing, surround sound, and pot lighting, creating the perfect atmosphere for relaxation or entertaining guests. Through the garden doors, you’ll find your deck, an ideal spot to unwind and take in the peaceful views of the park. Don’t miss this incredible opportunity to own a home that beautifully blends style, comfort, and an unbeatable location. Schedule your viewing today! (id:62517)
RE/MAX Saskatoon

