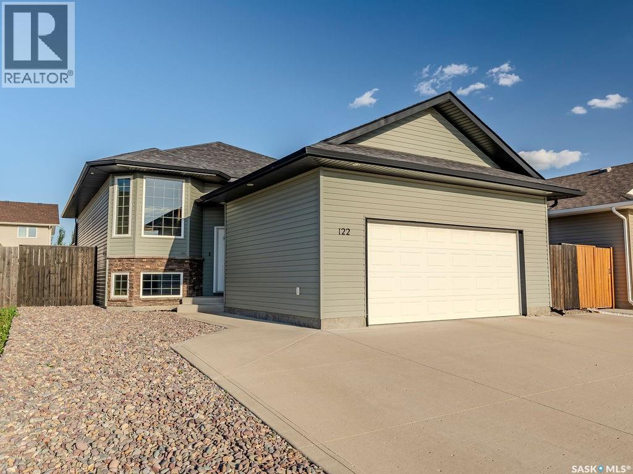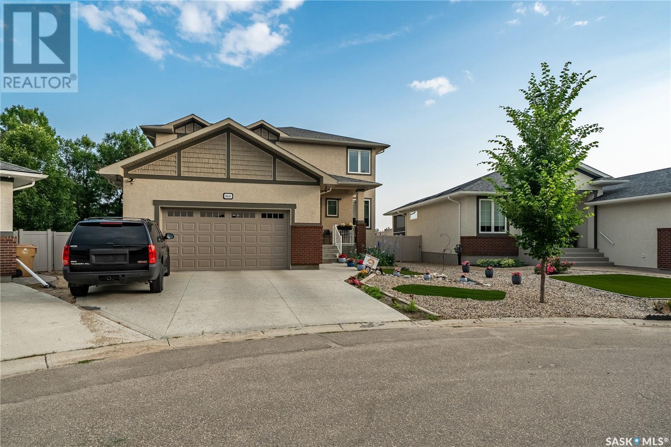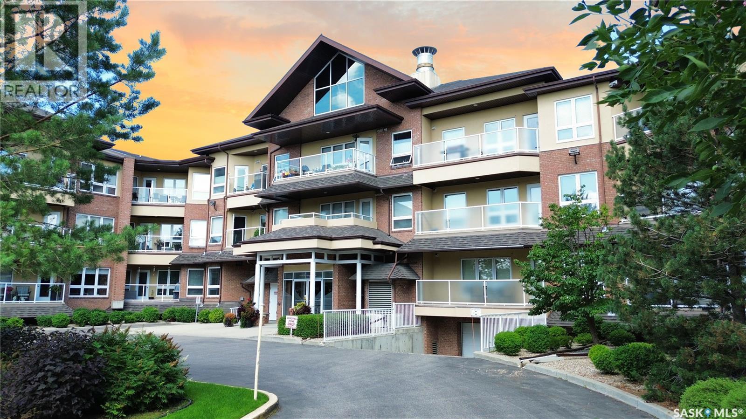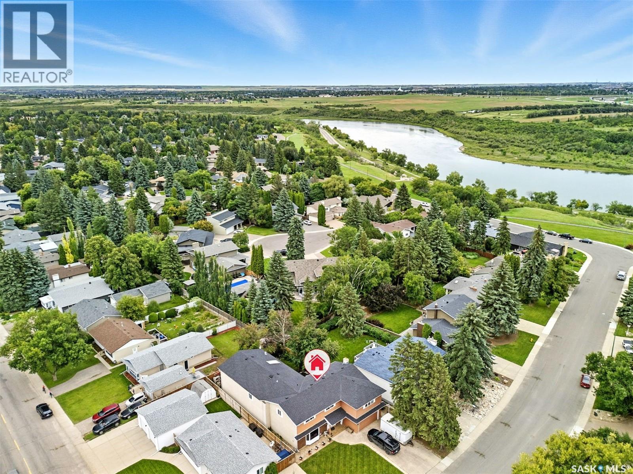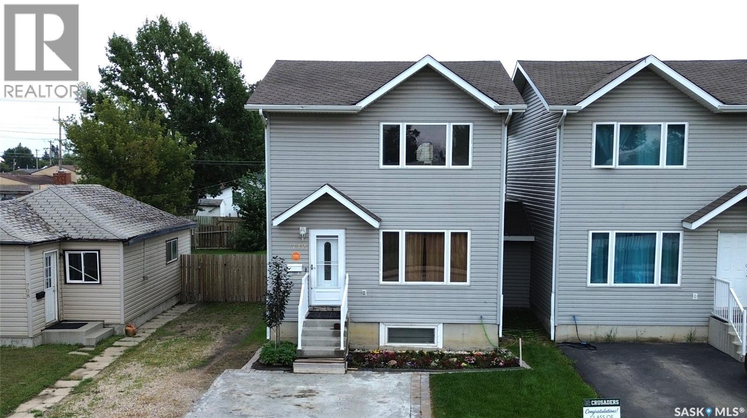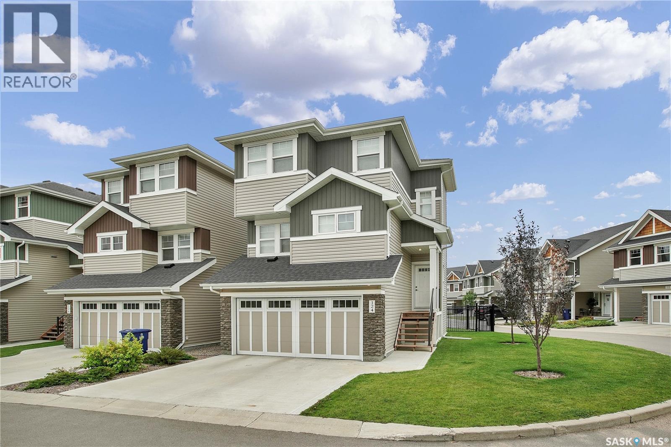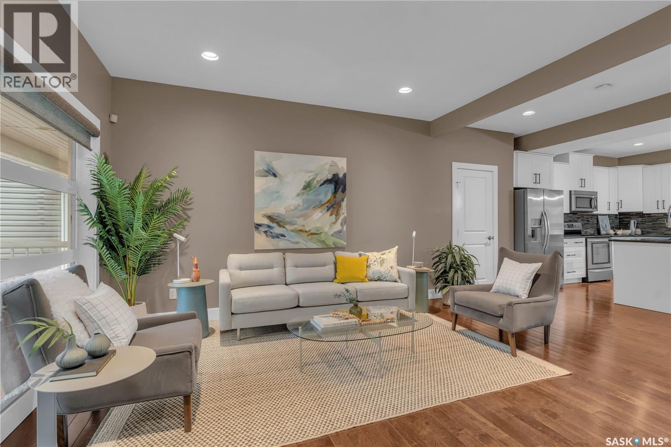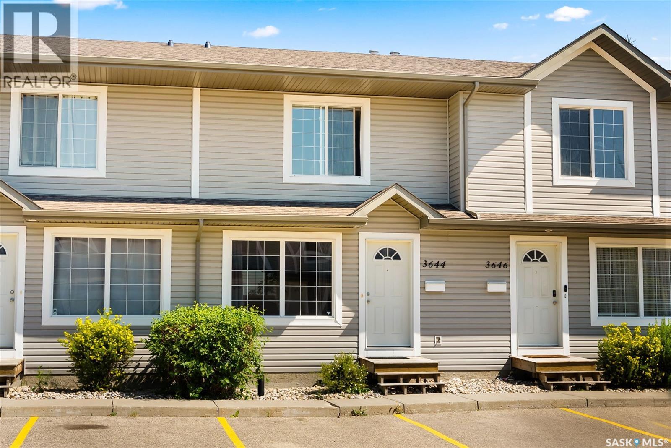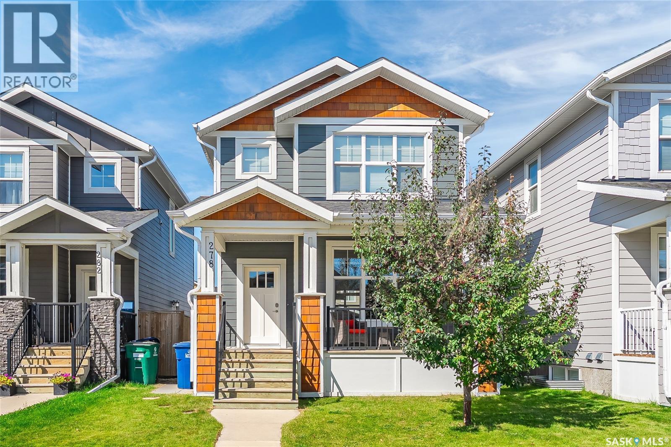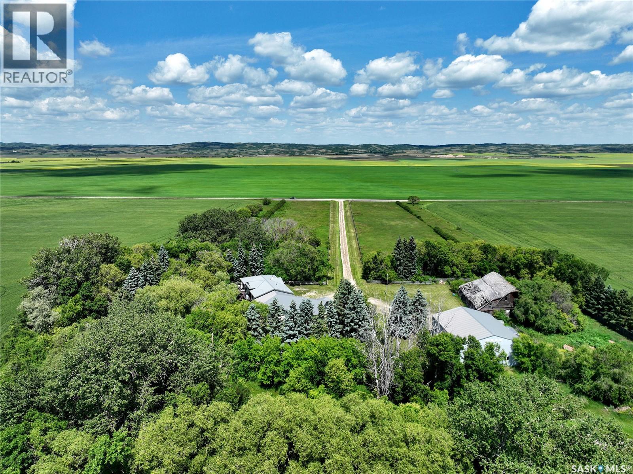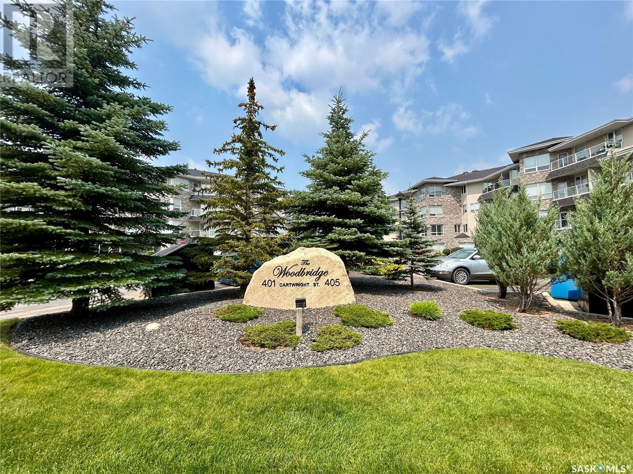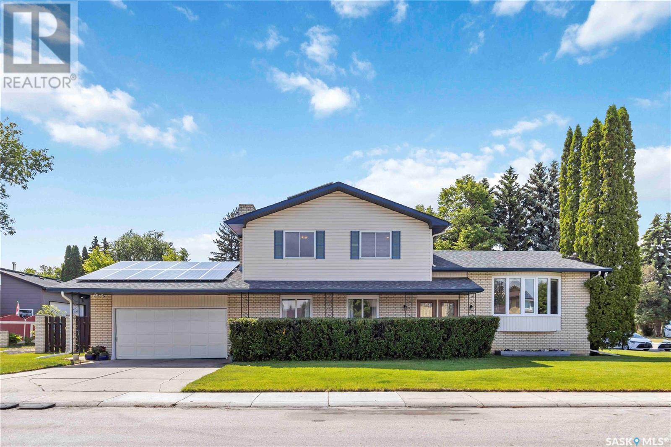Lorri Walters – Saskatoon REALTOR®
- Call or Text: (306) 221-3075
- Email: lorri@royallepage.ca
Description
Details
- Price:
- Type:
- Exterior:
- Garages:
- Bathrooms:
- Basement:
- Year Built:
- Style:
- Roof:
- Bedrooms:
- Frontage:
- Sq. Footage:
1415 Victoria Avenue
Regina, Saskatchewan
Fantastic opportunity to own a turn-key investment property in a highly sought-after location! Just steps from the General Hospital and within easy walking distance to all of downtown’s amenities, this 3-plex is ideal for professionals, hospital staff, or anyone seeking convenient city living. As per past information, the property was stripped to the studs and completely rebuilt to code in 2011, giving you peace of mind with updated construction throughout. It offers three fully self-contained suites: 3-Bedroom Unit – Spacious and bright, perfect for families or shared living; 2-Bedroom Unit – Comfortable and functional with an open feel and 1-Bedroom Unit – Cozy and efficient, great for singles or couples. Each suite features its own high-efficiency furnace, water heater, central air conditioning, and separate water, gas, and electrical meters, making utilities completely independent. Every unit is also equipped with fridge, stove, built-in dishwasher, in-suite washer/dryer, and comes with its own dedicated parking spot. This is a well-maintained and tenant occupied property that is priced below city assessment. It does offer a stable rental income potential in a location that’s always in demand. Whether you’re looking to add to your portfolio or live in one unit while renting the others, this is a rare find that checks all the boxes! (id:62517)
Coldwell Banker Local Realty
103 303 5th Avenue N
Saskatoon, Saskatchewan
This condo is located on the first floor, with easy elevator access. Inside, you’re greeted by a bright and spacious entryway. The unit offers an open-concept living and kitchen area. The kitchen stands out with its quartz-topped island, modern Scandinavian-inspired cabinetry, tiled backsplash, sleek pot lighting, stainless steel appliances. Just off the dining space, you’ll find a private west-facing balcony with a BBQ hookup—perfect for enjoying sunny afternoons and glowing evening sunsets. The living room is generously sized, featuring large windows that fill the space with natural light. The primary bedroom includes a full ensuite with a walk-in shower, while the second bedroom (currently used as an office) sits adjacent to the main bath with tub/shower combo. Additional highlights include in-suite laundry, central air conditioning, and the convenience of having the laundry room tucked away near the entry. (id:62517)
Boyes Group Realty Inc.
122 Mccallum Lane
Saskatoon, Saskatchewan
Welcome to 122 McCallum lane in the community of Hampton Village. Close to parks, schools, and other amenities, this bi-level home is ready for a quick possession! Features 1,246 sqft of living space on the main level, 2 full bathrooms upstairs, open concept and a kitchen that's great for entertaining guests/ family. 3 bedrooms upstairs, perfect for a growing family. Basement is open for development and has big windows for tons of natural light. 23' x 24' attached garage with direct entry. This home has great street appeal with an extended triple car concrete driveway and maintenance-free front yard. East facing back deck, perfect for morning sun. Enjoy your finished/ fenced backyard! Water heater was replaced 5 years ago. See this one in person to fully appreciate.. Call today! (id:62517)
RE/MAX North Country
324 Kenderdine Crescent
Lakeland Rm No. 521, Saskatchewan
4 Season Family Cabin in Sought-After Emma Lake! Welcome to your perfect lake getaway! Located just two doors down from the iconic Fern’s Grocery, Restaurant, Gas Station, and Ice Cream Parlour, this 3-bedroom bungalow with children’s loft is nestled in the highly desired Murray Point subdivision. Additions and Renovations completed in 2003 and thoughtfully maintained, this cabin offers the perfect blend of rustic charm and modern convenience. With over 1,000 sq. ft. of living space, including open Veranda. it features an inviting layout, cozy wood-burning fireplace, and large windows that fill the space with natural light. 3 spacious bedrooms plus a fun loft for kids. Large 138’ x 132’ irregular lot backing open green space – private & serene Detached 24’ x 26’ garage with plenty of room for boats, quads, Rv's and more. Massive driveway with parking for up to 10 vehicles. Relax on the sunny deck, gather around the firepit, or enjoy the treed and Fully Fenced yard with plenty of space for family fun, stress free for buyers with pets. Equipped with all major appliances Fridge, Stove, Washer and Dryer (ALL New in June 2025). Warranty and Receipts will be provided. This is your chance to own a piece of Emma Lake paradise – whether as a summer retreat, year-round escape, or family legacy cabin. Just steps from amenities and minutes to the lake, Murray Point offers the perfect balance of convenience and tranquility. Don’t miss this opportunity to enjoy lake life at its finest! (id:62517)
Boyes Group Realty Inc.
3545 Evans Court
Regina, Saskatchewan
Welcome to this 3545 Evans Court home, Fiorante Built home designed to offer expansive living space for large families or anyone who enjoys room to spread out. Home & Garage built on piles With 6 spacious bedrooms, 4 full bathrooms, 16 x 11 sq ft Office and Bonus room. This home features 2 master suites on Each floor, this home combines style, comfort, and versatility like no other, Location is simply amazing! University is close by, Wascana Lake basically across the street & many nearby amenities! each generously sized to accommodate all your family’s needs. Whether for children, guests, or even a home office, there’s a perfect space for everyone. Main floor has Open concept kitchen and living room. There is one Master bedroom and secondary bedroom on Main floor. There is a walk in sound proof Laundry. Office is located in between main and second floor where you can enjoy the green space view. 2nd floor has 3 bedroom, 1 Master bedroom and Bonus room. Basement has separate entry, rough in for future kitchen , laundry, bathroom all setup for future legal basement suite The backyard of the home opens up to beautiful green spaces, providing a tranquil retreat where you can enjoy the fresh air, have barbecues, or watch the kids play. This triple garage is a true standout feature. Offering plenty of space for three cars, this garage ensures you never have to worry about parking or storage. There’s room for vehicles, Boat/RV. tools, or even a small workshop. This home is a true gem! (id:62517)
Realty Hub Brokerage
127 918 Heritage View
Saskatoon, Saskatchewan
Welcome to this beautiful and cozy 2-bedroom, 2-bathroom condo ideally located in the desirable Wildwood neighbourhood, right by the golf course and close to parks, walking trails, shopping, and many amenities. Please view the Matterport 3D virtual tour in this listing. This spacious upper-main floor unit features a well-designed kitchen complete with ample counter and cupboard space, and sleek stainless steel appliances. The kitchen opens seamlessly to the dining area and living room, creating a perfect space for entertaining or relaxing. Step outside to your west-facing balcony and take in views of the beautifully landscaped grounds—perfect for relaxing evenings or morning coffee. The generous primary suite boasts a large walk-in closet and a private 3-piece ensuite. A second bedroom, a full 4-piece bathroom, and in-suite laundry add to the comfort and convenience of this home. Additional features include central air conditioning, 9 foot ceilings, and the unit comes with 2 parking stalls; one underground heated parking stall with a storage space, plus one surface parking stall. The building is quiet, well-maintained, and home to a welcoming community with great neighbours. Residents enjoy excellent amenities including a guest suite, a fitness room, and an amenities lounge for social gatherings or events. Don't miss your opportunity to own this beautifully maintained condo in a sought-after location! Call now for your own private viewing! (id:62517)
Lpt Realty
362 Costigan Crescent
Saskatoon, Saskatchewan
Welcome to 362 Costigan Crescent—a spacious and inviting family home in the highly sought-after Lakeview neighbourhood of Saskatoon. This distinctive split-level design offers both character and function, highlighted by a private primary retreat complete with a 4-piece ensuite. Two additional generously sized bedrooms share a full bath, while a versatile loft/bonus room makes the perfect games area, home theatre, or family lounge. The main floor is designed for comfort and connection, featuring both front and back living rooms, a cozy fireplace, skylights that fill the home with natural light, a functional oak kitchen, and a formal dining space for gatherings. A main-floor bedroom—currently set up as an office—adds valuable flexibility for today’s lifestyle. Recent upgrades, including newer windows and flooring, provide added style and peace of mind. Step outside through patio doors to enjoy a large deck and patio area, surrounded by lovely yard with a newer fence—perfect for entertaining or quiet evenings outdoors. The large basement provides additional storage and a double attached garage offering everyday convenience, this home has everything a growing family could need. Ideally located close to schools, parks, shopping, and all amenities, it’s the perfect blend of space, comfort, and location. Call your REALTOR today to book a showing! (id:62517)
Boyes Group Realty Inc.
6 Capilano Drive
Saskatoon, Saskatchewan
Here's a spectacular home situated in the heart of River Heights boasting almost 5000sqft of living space!!! This home is sure to impress with its sheer size, location, layout, and numerous upgrades throughout. This home is an entertainer's dream with the indoor pool, why not have luxury living at home all year round? This pool room has seen lots of recent upgrades (pumps, filters, heat exchanger, siding, bathroom, windows, doors) ready to go and be enjoyed. Another unique factor to this home is the 2nd level, as there are 6 bedrooms on one level!!! 2 of which are primary bedrooms with their own ensuite bathrooms. One has a walkout balcony overlooking the pool, huge walkin closet, a flex room within the room and a new upgraded bathroom, sure to impress. There are also 3 bathrooms on that level. The main floor has beautiful new engineered hardwood flooring laid throughout and upgrades to the kitchen. There are two family rooms on the main level, one with a cozy fireplace and garden doors leading to your private backyard and the other is spacious with huge West facing windows allowing for an abundance of natural light. Downstairs hosts a large family room/games room accented with a wet bar. The attached garage has direct entry to the home and is of course heated with a natural gas furnace. This home is conveniently situated steps from the river and walking trail system on the Meewasin, steps from the school, and close to all amenities in Saskatoon's Northend. This home MUST be seen to fully appreciate its beauty. (id:62517)
Realty Executives Saskatoon
4833 E Keller Avenue
Regina, Saskatchewan
Welcome to this beautiful 1370 sq. ft. bungalow built by Harmony Builders in the desirable neighbourhood of The Towns. This stunning property is truly move-in ready, finished from top to bottom. The low maintenance front yard and stucco/stone exterior add to the curb appeal. Entering the foyer/mudroom, you'll notice plenty of storage and space. Up the stairs you enter a bright open-concept kitchen, dining and living room with white walls, loads of windows and consistent vinyl plank flooring throughout the home. The beautiful white kitchen offers a SS appliance package, corner pantry, quartz countertops and island seating. The kitchen flows into the spacious dining room with access to the newly constructed 2-tier composite deck and fully fenced backyard. The Livingroom includes a cozy gas fireplace, built in shelving and large window that overlooks your private backyard. Down the hallway, you'll find a guest 4-piece bathroom and large bedroom before heading into your stunning primary retreat. The large primary includes a beautiful 5-piece ensuite and large walk-in closet, both with plenty of natural light. As you head down to the lower level, you'll find a spacious rec room, 3 large bedrooms (one currently being used as a gym), another 4-piece bathroom serving these bedrooms, laundry room, and a spacious mechanical room with tankless on-demand water heater and plenty of storage space. This home was built to exceed residential building codes at the time of construction, using top products and building practices ensuring a healthy, green, energy-efficient, fire-mould-and moisture resistant property for peace of mind. Located close to parks, schools and all east end amenities, this property is ready for new owners. Contact your REALTOR® to book a showing! (id:62517)
RE/MAX Crown Real Estate
119 1509 Richardson Road
Saskatoon, Saskatchewan
Discover this beautiful 3-bedroom, 3-bathroom home, currently under construction! The main floor features a spacious open-concept kitchen, dining, and living area, perfect for entertaining. Upstairs, you'll find three well-sized bedrooms and two bathrooms, offering comfort and convenience. Located close to Saskatoon Airport and easy commute to work in north industrial area. Don’t miss this opportunity to own a brand-new home in a great location! (id:62517)
Exp Realty
45 Drope Street
Regina, Saskatchewan
Step inside 45 Drope Street and discover this charming 1,034 sq. ft. bungalow, ideally located near schools, shopping, and convenient routes around the city. The main floor offers a bright and spacious living room with vinyl plank flooring and oversized windows that fill the space with natural light. A dedicated dining area makes for the perfect spot to gather, while the kitchen provides views of the backyard. Upstairs you’ll also find three generously sized bedrooms with updated flooring along with a full 4-piece bath. The lower level is fully developed, featuring a large recreation room complete with a retro-style bar, a den, and an additional 3-piece bathroom. A roomy laundry area (washer and dryer included), cold storage, and extra storage space add great functionality to the basement. Outdoors, the property is finished with a spacious yard that includes a detached garage (note: gas furnace in garage is not operational), two storage sheds, green space, and a concrete patio—ideal for summer evenings. Schedule a showing so you don't miss your chance to own an amazing property! As per the Seller’s direction, all offers will be presented on 09/07/2025 1:00PM. (id:62517)
Coldwell Banker Local Realty
121 1509 Richardson Road
Saskatoon, Saskatchewan
Discover this beautiful 3-bedroom, 3-bathroom home, currently under construction! The main floor features a spacious open-concept kitchen, dining, and living area, perfect for entertaining. Upstairs, you'll find three well-sized bedrooms and two bathrooms, offering comfort and convenience. Located close to Saskatoon Airport and easy commute to work in north industrial area. Don’t miss this opportunity to own a brand-new home in a great location! (id:62517)
Exp Realty
W 2707 33rd Street W
Saskatoon, Saskatchewan
Welcome to 2707 33rd Street W in Massey Place! This well-cared-for home offers 3 bedrooms, 3 bathrooms, and an incredible 28' x 30' insulated and heated garage. Step inside to a bright and spacious living room, where large windows flood the space with natural light. The dining area features garden doors that open to a generous deck, while the kitchen offers a functional layout with easy access to a convenient 2-piece bathroom shared with the primary bedroom. Two additional bedrooms on the main floor also enjoy oversized windows that create warm, sun-filled spaces. The fully developed basement expands your living space with a large family room, 4-piece bathroom, a flexible playroom, and a den ideal for a home gym or office. The utility room provides ample space for laundry and extra storage. A standout feature of this property is the impressive detached garage—insulated, heated, and measuring 28' x 30'—a dream for hobbyists, mechanics, or woodworkers. The mature backyard adds even more value with a storage shed and a producing pear tree. Don’t miss your chance to view this fantastic property—schedule your showing today! (id:62517)
Boyes Group Realty Inc.
115 2nd Street E
Saskatoon, Saskatchewan
Well-appointed Home in the sought-after neighbourhood, Buena Vista, just minutes from 8th St. and Downtown. Large windows to allow natural light, this inviting two-storey offers a smart layout with a welcoming living room and a second main-floor family space ideal for entertaining or creating memories. Upstairs you’ll find three generous bedrooms, including a primary suite with walk-in closet and ensuite, plus the convenience of laundry right where you need it. The fully finished basement, complete with a separate entrance, extends your living space with a large family room, two additional bedrooms, and a full bath. With a new water heater, double detached garage, and move-in ready appeal, this home is designed for families who want comfort, function, and location all in one. (id:62517)
RE/MAX Saskatoon
534 Allwood Manor
Saskatoon, Saskatchewan
Welcome to this beautiful 4-bedroom, 3-bathroom bi-level in Hampton Village, designed with family living in mind. From top to bottom, this home has been carefully finished with quality upgrades, including oak hardwood, porcelain tile, and granite countertops, making it both stylish and practical. At the heart of the home is a soaring 14-foot gas fireplace that creates a warm and welcoming focal point. The main floor offers a comfortable living room for family time, a spacious dining area for meals together, and a kitchen built for everyday life with a large granite island, breakfast bar seating, and upgraded appliances including a double oven. The primary suite includes its own ensuite and walk-in closet, giving parents a private retreat, while the kids’ rooms are conveniently nearby. Downstairs, the fully developed basement is perfect for movie nights, games, and family hangouts. A versatile room behind double French doors can serve as a fourth bedroom, playroom, or home office. Step outside to a backyard ready for every season fully fenced and landscaped with underground sprinklers, plus a two-tier deck for BBQs and family gatherings. With central A/C for comfort and plenty of space inside and out, this home is set up for years of family memories. Come see why this Hampton Village home is the perfect place for your family, book your showing today! (id:62517)
Royal LePage Varsity
229 2nd Street E
Vanscoy, Saskatchewan
This is the home you have been waiting for to show up! Not just renovated, completely transformed ,with a brand new feel, without the brand new price. This 4 bedroom, 2 baths, bilevel offers the perfect balance of modern comfort and small-town living, just minutes from Saskatoon. Situated on a mature lot with RV parking and a spacious double garage, the property has been completely updated inside and out. The brand-new kitchen features cabinetry, counters, appliances, tile backsplash, and new garden doors leading to a stained deck and landscaped backyard. Both bathrooms are entirely new, showcasing a tiled shower and a freestanding tub with tile surround. Throughout the home you’ll find new flooring, fresh paint, upgraded lighting with pot lights, interior and closet doors, and new basement windows, a front door, and patio doors. Exterior improvements include new windows,fresh paint, new deck in the back,a rebuilt front porch, stained fencing, updated sidewalk, and enhanced landscaping, while mechanical updates such as a newer hot water heater add peace of mind. A window has also been added in the garage for natural light. Move-in ready and thoughtfully renovated, this home is the ideal choice for buyers seeking style, function, and convenience without compromise. Call your favourite REALTOR® to view As per the Seller’s direction, all offers will be presented on 09/07/2025 6:00PM. (id:62517)
Exp Realty
5400 Green Silverberry Drive E
Regina, Saskatchewan
Welcome to this beautifully maintained 1,596 sq. ft. two-storey townhome, perfectly situated in Regina’s sought-after Greens on Gardiner. Built in 2016, this home offers modern design, a fully finished basement, and a double attached garage. Step inside to a bright, open-concept main floor, where the spacious living room is highlighted by large windows, warm hardwood flooring, and an electric fireplace feature wall. The contemporary kitchen is a true showstopper, featuring crisp white cabinetry, a bold navy island, quartz counters, tiled backsplash, stainless steel appliances, and an adjoining dining area—perfect for family dinners or entertaining. A stylish 2-piece powder room with custom wainscoting completes the main level. Upstairs, you’ll find three comfortable bedrooms, including a primary retreat with a 3-piece ensuite and walk-in closet. A full 4-piece main bath and convenient second-floor laundry add to the everyday functionality. The fully developed basement provides even more living space with a cozy rec room, two storage rooms, and a half bath—ideal for movie nights, hobbies, or a home office. Outside, enjoy a private fenced yard with a two-tiered deck, patio space, and artificial turf for low-maintenance living. The inviting front veranda adds extra curb appeal. Located steps from parks, pathways, and schools, and only minutes from east-end shopping and amenities, this home delivers comfort, style, and convenience in one of Regina’s best family-friendly communities. As per the Seller’s direction, all offers will be presented on 09/07/2025 12:04AM. (id:62517)
Exp Realty
602 Sumner Lane
Saskatoon, Saskatchewan
Charming Raised Bungalow in Dundonald! Discover this beautifully maintained raised bungalow situated in the sought-after Dundonald neighbourhood. Original owner of this Ehrenburg built home offers 1,262 sq/ft of spacious living space, this home is perfect for families or those looking for a comfortable and functional layout. Key Features 4 Bedrooms, 3 Bathrooms, Close to elementary schools for convenient family living, Modern upgrades including a humidifier, self-ring system, and efficient central air conditioning, Underground sprinklers (controller included with instructions), Cyclone DL200SV Central Vacuum System, Entertainer’s Wet Bar with two refrigerators, Reverse osmosis (RO) water filtration system, Disposer (garburator) for added convenience, Premium appliances: Bosch dishwasher, GE Elite range, and fridge with ice and water, Shingles replaced in 2017, Smart home technology Wi-Fi/Bluetooth door lock and doorbell camera. This home combines high-end appliances, smart features, and thoughtful upgrades, making it a perfect move-in-ready opportunity. Schedule your private tour today and experience all that this wonderful Dundonald home has to offer! As per the Seller’s direction, all offers will be presented on 09/07/2025 7:00PM. (id:62517)
Coldwell Banker Signature
1338 Lapchuk Crescent N
Regina, Saskatchewan
Beautiful Fiorante Bungalow in Sought-After Lakeridge Welcome to this custom-built Fiorante original-owner home, located in one of Regina’s most desirable neighbourhoods—Lakeridge. This meticulously maintained 1,613 sq ft raised bungalow offers timeless appeal, thoughtful upgrades, and space for the whole family. Curb appeal abounds with a classic brick exterior, triple driveway, mature landscaping, and an oversized 24' x 24' heated garage—fully insulated, motion sensor lighting, built-in air compressor, ample storage, 2 additional access doors and a sleek polyaspartic floor finish. Inside, a spacious foyer with garage access opens into a bright, west-facing family room with vaulted ceilings. A large formal dining room sits adjacent to the chef’s kitchen, which features quality cabinetry, pull out drawers, heated tile floors, built-in wall oven, ceramic cooktop, and a garden door leading to the redwood cedar deck and fully landscaped backyard. The cozy living room includes a gas fireplace and large east-facing windows. The primary suite offers a walk-in closet and 4-piece ensuite with separate bubble tub, walk-in shower, and heated floors. A second bedroom and full bathroom complete the main level. Downstairs, the fully developed basement offers a massive rec room (with included slate pool table), two spacious bedrooms, a third full bath, a fully furnished office/den, and a large storage area. Oversized windows provide great natural light—making this a bright and inviting lower level. The private backyard includes a stuccoed shed, plenty of green space, and a deck perfect for entertaining. Extras: underground sprinklers w/ timers, central vac, high-efficiency furnace, and central exhaust system, triple pane low E argon filled vinyl windows. This home offers unmatched quality, comfort, and care in a prime location. Don’t miss your chance to view this incredible property! As per the Seller’s direction, all offers will be presented on 09/07/2025 5:00PM. (id:62517)
Realty Executives Diversified Realty
2256 Edgar Street
Regina, Saskatchewan
This adorable + affordable property is the perfect fit for first-time homeowners who want the best of both worlds: classic character and modern peace of mind. Thoughtfully updated with new shingles, water and sewer lines, electrical, R40 insulation in the attic, and a custom kitchen, the big-ticket items are already taken care of, leaving you free to move right in and enjoy. Inside, you’ll love the open-concept floor plan featuring original hardwood floors flowing through the living and dining space. The stunning kitchen boasts crisp white cabinetry to the ceiling, updated appliances, a stylish glass backsplash, and a central island perfect for prep or gathering with friends. Fresh paint, new light fixtures, and updated doors and hardware blend seamlessly with timeless details like textured walls, archways, and unique windows. Located in a prime central spot, this home sits directly across from a park, library, community center, school & church, making daily life convenient and connected. Plus, there’s still room to grow: develop the basement for more living space or additional bedrooms, or add a future garage (room for at least a double) to increase your equity. The covered back deck is perfect for sunny summer days, and the yard is fully fenced and easily maintained with its garden boxes & a storage shed. There are currently 3 off-street parking stalls, or a place to park your RV off the back alley. Cute, worry-free, and full of potential—this gem is ready to welcome you home! As per the Seller’s direction, all offers will be presented on 09/08/2025 2:30PM. (id:62517)
Realty Executives Diversified Realty
271 Broad Street
Regina, Saskatchewan
Welcome to 271 Broad Street, a fully renovated 3-level split in Churchill Downs with 1,039 sq ft, 4 bedrooms and 2 bathrooms. Renovated in 2022 with further upgrades in 2025 including a granite kitchen countertop and brand-new stove. The home features 2 independent units, perfect for extended family or rental income. Double detached garage with extra parking. Prime location across from Imperial Community School, spray park and skate park, near bus stop, Northgate Mall and Superstore. As per the Seller’s direction, all offers will be presented on 09/09/2025 11:00AM. (id:62517)
Exp Realty
3632 29th Avenue
Regina, Saskatchewan
Welcome to this stunning, move-in ready home nestled on a desirable corner lot in the heart of the South end. This extensively renovated 4-level split combines thoughtful design, high-end finishes, and functionality for today’s modern family. The main floor has been transformed into a bright and airy space featuring a dream kitchen that will impress any home chef. Complete with quartz countertops, soft-close cabinetry, and brand new stainless steel appliances, the kitchen flows seamlessly with the open concept main floor — perfect for family gatherings and entertaining. Upstairs, you’ll find three updated bedrooms and a fully renovated main bathroom with double sinks, custom porcelain tile, a new tub, and modern fixtures. The third level offers a large and inviting family room, a fourth bedroom, and another beautifully updated four-piece bathroom. The fully finished basement provides even more versatility, with a den and a generous rec room that can easily serve as a home gym, theatre room, or playroom. Some of the interior updates include luxury vinyl plank flooring installed (with dry core subfloor on concrete), fresh paint throughout, updated lighting, plugs, and switches, and plumbing has been upgraded with new PEX water lines and updated sewer line within the home, giving you peace of mind for years to come. The exterior improvements are just as impressive. The home features brand new vinyl siding to match the detached garage, many new windows, new front and rear steel doors, some PVC fencing and striking beam detailing that complements the interior design. The property has also been graded for optimal drainage. Bonus feature is the side alley for optional RV parking. Close to all South end amenities, this exceptional home combines comfort, style, and location. No detail was overlooked in the renovation of this home, it’s the total package — a beautifully finished home that is truly move in ready. Don’t miss this one — schedule your private showing today! As per the Seller’s direction, all offers will be presented on 09/07/2025 12:06AM. (id:62517)
Realty Hub Brokerage
406 410 Hunter Road
Saskatoon, Saskatchewan
Welcome to this charming 2-storey Beautiful and upgraded corner unit townhouse in a quiet and well-managed complex in Stonebridge – Prime Location! The main floor features a bright and cozy living room with upgraded luxury vinyl floors throughout the main floor(June 2023), a gorgeous kitchen with stainless steel appliances, 2 piece bath. Perfect for all types of buyers, this home offers the ideal blend of comfort, convenience, and value. A convenient 2-piece bathroom and a direct entrance to the single attached garage completes the main level. Second Floor offers Three generously sized bedrooms, including a master bedroom with a spacious walk-in closet. A modern 4-piece bathroom serves the upper level. All bedrooms are outfitted with brand-new blackout Hunter Douglas honeycomb blinds (installed in April2025) for privacy and nice sleep in dark bedrooms. A large unfinished basement offers a blank canvas – perfect for developing a family room, home office, or home gym. Parking-Includes a single attached garage, plus visitor parking conveniently located right out front. Outdoor Space-Enjoy green space at both the front and back – ideal for morning coffee, gardening, or outdoor play. Prime Location-Close to schools, shopping centers, the public library, playgrounds and other essential amenities. Everything you need is just minutes away! Don’t miss your opportunity to live in one of the most desirable areas of the city. Contact me or your favourite realtor today to schedule a private showing. (id:62517)
Boyes Group Realty Inc.
59 619 Evergreen Boulevard
Saskatoon, Saskatchewan
Welcome to this stunning executive walkout townhouse in the heart of Evergreen, Saskatoon—arguably the finest townhouse development in the city, built by the renowned Riverbend Developments. This immaculate 3-bedroom, 4-bathroom home offers sophisticated living with high-end finishes throughout, perfect for discerning buyers seeking comfort, style, and functionality. Enjoy the rare luxury of both a bonus front patio and a south-facing upper deck, ideal for morning coffee or evening entertaining, all while taking in peaceful park views. The fully finished walkout basement expands your living space and opens directly to green space, seamlessly blending indoor and outdoor living. With three off-street parking spots, including an attached garage and double driveway, convenience is at your doorstep. Located just steps from parks, walking trails, and top-rated schools, this home offers an unbeatable location for families and professionals alike. Experience upscale townhouse living at its best in one of Saskatoon’s most desirable communities. (id:62517)
Coldwell Banker Signature
511 Sharma Crescent
Saskatoon, Saskatchewan
Welcome to 511 Sharma Crescent in the DESIRABLE neighbourhood of ASPEN RIDGE – This 1523 Sqft home is where Style Meets Functionality! Step into this beautifully designed home that offers modern comfort and timeless elegance. The grand ceramic tile entryway sets the tone for the rest of this stunning residence, flowing seamlessly into high-end luxury vinyl plank flooring throughout the main level. Enjoy the convenience of a 2-piece powder room on the main floor and a bright, open-concept layout perfect for entertaining or everyday living. The kitchen is a chef’s delight, featuring stainless steel appliances, sleek high-gloss finished cabinets, Quartz Countertops and ample workspace. Energy efficiency meets sophistication with Low-E Argon triple-pane windows, providing year-round comfort and natural light along with added energy savings in the winter time !!! Upstairs, you'll find soft, neutral-toned carpet throughout for a cozy feel. The spacious primary bedroom includes a generous walk-in closet and a private 4-piece ensuite bath. Two additional well-sized bedrooms, another full 4-piece bathroom, and convenient second-floor laundry complete this thoughtfully designed upper level. This home offers the perfect blend of luxury, practicality, and energy efficiency – an ideal choice for families, professionals, or anyone looking to enjoy quality living in a desirable neighborhood. The home also features a SEPARATE BASEMENT ENTRY for future basement development !!! Don’t miss the opportunity to make 511 Sharma Crescent your new home! Buyer and buyers' Realtor ® to verify all measurements. (id:62517)
RE/MAX Saskatoon
1202 Pringle Way
Saskatoon, Saskatchewan
Condo fees are only $258/month. Welcome to 1202 Pringle Way, a charming townhouse in the sought-after Living Stone community of Stonebridge. This two-story home offers 3 bedrooms, 2 bathrooms and two electrified parking spots, plus convenient on-street parking. This end unit includes an east facing rear deck and west facing front porch. The main floor includes brand new flooring in the living room, kitchen and dining area, a 2-piece bathroom, and a well-equipped kitchen with quartz counter tops. Upstairs, you’ll find 3 bedrooms and a shared 4-piece bathroom. The unfinished basement (includes a window) includes laundry facilities and is ready for future development—potentially an extra bedroom or bathroom. This unit features air conditioning, window coverings, and durable laminate floors. The community is ideally located near parks, schools, and numerous amenities, with easy freeway access. Pet owners will appreciate that the pet policy allows up to two pets, pending approval. Stonebridge is a welcoming, family-friendly neighborhood with biking and walking paths, convenient access to the University of Saskatchewan, and nearby shopping options including Sobeys, Walmart, Home Depot, and more. Local dining options include Brown's and The Canadian Brewhouse, as well as a range of salons, banks, a Co-op gas station, and Motion Fitness. This development offers everything you need, with easy access to all major amenities and transportation. Don’t miss out—call now to schedule a private viewing! (id:62517)
Realty Executives Saskatoon
710 Weldon Avenue
Saskatoon, Saskatchewan
Wonderful fully developed 2-Storey built in 2007 with 4 bedrooms and 3 bathrooms in the King George neighbourhood. Please view the Matterport 3D virtual tour in this listing. The warm, inviting living spaces showcase gleaming hardwood floors and thoughtful touches throughout. The kitchen boasts modern stainless steel appliances, sleek cabinetry, and a stylish backsplash. Unwind in the cozy living room, perfect for family gatherings or entertaining friends. The bedrooms offer tranquil havens, with the primary suite providing ample space for relaxation. Even the basement is fully finished with a 4th bedroom, another bathroom and a kitchen. A brand new furnace and on-demand water heater were just installed, and you'll be able to beat the summer heat with central air conditioning. This home isn't just a place to live; it's an opportunity to thrive in a space that nurtures your aspirations and enhances your daily life. A Seller's disclosure (PCDS), professional home inspection report, Property Information Disclosure (PID), gas line encroachment check, and utility bills are available for your reference. Call now for your own private viewing! (id:62517)
Lpt Realty
124 315 Dickson Crescent
Saskatoon, Saskatchewan
Discover the best of both worlds with this detached home in a desirable townhouse development. This well-maintained 3-storey property offers an open concept layout and an impressive kitchen featuring abundant cabinetry, ample counter space, and a huge island-perfect for entertaining or the home chef/baker. The primary suite includes a walk-in closet and ensuite, while two additional bedrooms share a 4-piece bath. A versatile bonus room is ideal for movie nights or a cozy retreat. Complete with an attached 2-car garage, this home is move-in ready and won't last long! Call your REALTOR® today! Some photos are virtually staged. (id:62517)
Century 21 Fusion
112a 109th Street W
Saskatoon, Saskatchewan
Tucked in the charming community of Sutherland near schools, restaurants, shopping & the best bakery in town, you’ll find your next home. Whether you’re a professional or student requiring easy access to the U of S or RUH, quick access to Circle Dr or would like to be a hop, skip & jump from an elementary school, you will find all you need in this home with the access you are looking for. Upon arrival you are greeted by xeriscape landscaping & mature trees providing privacy for the covered front porch. The spacious home welcomes you with an open floor plan, with natural light beaming through large windows, bounding off the main floors 9’ ceilings. All windows have custom Hunter Douglas blinds for ample privacy when needed. A 2 piece bathroom is also conveniently located as you enter the home. Making your way through the living room, a large kitchen is at the heart of the home. The tasteful kitchen features stone countertops, an eat up island and a pantry that will provide ample storage. The spacious dining room can comfortably host a 6 person table for your entertaining needs. Upstairs you will find a primary bedroom with vaulted ceilings and large windows that flood the room with natural light. A walk in closet and 4 piece ensuite round out this space, perfect for unwinding after a long day or starting your morning. A 4 piece main bathroom and laundry room separate the other two bedrooms on this level. The basement has large windows allowing for exceptional natural light and is open for your future development. Off the dining room you will find a large deck overlooking a large back yard, complete with a lawn and underground sprinklers. An attached storage shed creates privacy between your home and the attached neighbouring property-no direct shared wall. A double detached garage accessible through the lane rounds out this inviting and practical home. Prompt possession is possible so if you are looking for an affordable home in Saskatoon, you need to check it out! (id:62517)
Exp Realty
60 120 Acadia Drive
Saskatoon, Saskatchewan
This extremely well-cared for townhome located in The Evergreens complex is ready for a new owner. Ideally located with easy access to Circle Drive, U of S, all 8th Street amenities, walking distance to two elementary schools plus one high school, and a convenient bus stop across the street with University bus route. The main floor features a spacious living room, functional kitchen/dining space, 2 piece bathroom, and access to the private backyard. The fully fenced backyard is landscaped with grass area and offers a gate to the rear parking with 2 surface stalls. You will love the fact that this is an end unit which means you are only sharing one common wall. The second level offers 3 bedrooms; which is not common to find in this complex, the primary bedroom features a balcony which is the perfect place to enjoy your summer morning coffee, and a renovated 4 piece bathroom. The lower level is fully developed with a cozy family room, laundry area and plenty of storage space. The complex is well treed and offers a recreational center with indoor swimming pool, sauna, and plenty of visitor parking. The rec center is conveniently located directly behind the unit for easy access for you to enjoy a swim year round. Other notable features include new carpet throughout in 2021, newer laminate flooring on main floor, freshly painted interior in 2025, laundry chute, updated light fixtures, self- managed condo association and pet friendly community. Pride of ownership is evident within the unit and throughout the development. Book your private showing today! (id:62517)
Royal LePage Varsity
3644 7th Avenue E
Regina, Saskatchewan
Welcome to this charming 2-bedroom townhouse-style condo in the desirable Parkridge neighborhood of Regina. The main floor offers a bright, semi-open concept layout with a spacious living room and a functional eat-in kitchen. From the kitchen, patio doors lead you to your own private patio—perfect for enjoying morning coffee or summer BBQs. Upstairs, you’ll find two generously sized bedrooms and a full 4-piece bathroom. The undeveloped basement is ready for your personal touch, complete with laundry and rough-in plumbing for a future bathroom. This home includes two convenient parking spaces right out front, reasonable condo fees, and excellent access to all of Regina’s east-end amenities, including shopping, dining, and parks. Whether you’re a first-time buyer, downsizing, or investing, this property is a fantastic opportunity. (id:62517)
Coldwell Banker Local Realty
803 I Avenue N
Saskatoon, Saskatchewan
Good starter home or revenue property. 780 sq ft bungalow with good shingles, vinyl siding, high efficient furnace and several windows replaced recently. Potential for 3 bedrooms with some modifications. Nice corner lot with alley access to off street parking and a bus stop right out front. Very close to schools and a couple of parks. There's an enclosed sunroom/storage area, as well. Call an agent to view today!!!!! (id:62517)
Coldwell Banker Signature
278 Eaton Crescent
Saskatoon, Saskatchewan
Welcome to this stunning two-storey home in The Meadows! With 4 bedrooms and 4 bathrooms, it’s perfect for a larger family. Inside, you’ll find a cozy living room and an open-concept layout with sleek laminate flooring. Spanning 1404 sq. ft., the home features plenty of cupboard space, pantry, quartz and granite counters, quality tile and carpet, and all stainless steel appliances, including a white Samsung washer and dryer set. There is central AC, HVAC and underground sprinklers front & back. All bathrooms consist of gorgeous tile and fixtures. The laundry is conveniently located near the bedrooms on the 2nd floor and the master bedroom has a large walk-in closet as well as a 4 pc en-suite. There’s a side entrance, ideal for converting the basement into a suite for renters or extended family if needed. In the basement you will find large windows, a 4th bedroom and lovely 3pc bath with tiled shower & a cozy family room with electric fireplace to enjoy all year round. Enjoy your morning coffee on the charming east-facing porch, with storage underneath or host family gatherings on the spacious 14x16 back deck. The 20x22 garage is boarded, insulated, heated, and equipped with both a 220V plug and a 250V welder’s plug. It also includes small upper shelving for storage. With convenient lane access, this gorgeous home is not to be missed! As per the Seller’s direction, all offers will be presented on 09/06/2025 4:00PM. (id:62517)
Century 21 Fusion
5188 Crane Crescent
Regina, Saskatchewan
Welcome to 5188 Crane Crescent in Harbour Landing. This move-in ready two-storey home, built by Pacesetter Homes, offers over 1,900 sq. ft. of living space with a double front attached garage. The main floor features a bright open-concept layout with a modern kitchen complete with granite countertops and stainless steel appliances, a spacious living room with a cozy natural gas fireplace, a dining area with patio doors leading to the backyard, and a convenient half bathroom. Upstairs you’ll find a large bonus room, two bedrooms, laundry, and a master suite with a spa-like ensuite and walk-in closet. The fully finished basement includes a bedroom, full bathroom, rec room, and a separate side entrance with rough-in for a future kitchen—perfect for a potential suite or extended family living. Step outside to a south-facing backyard that is fully landscaped and designed for entertaining, featuring a maintenance-free deck, stone patio, and gazebo. If you have any questions, feel free to reach out to us or your agent. (id:62517)
Exp Realty
107 28th Street W
Saskatoon, Saskatchewan
Charming Starter Home in Move-In Condition. This well-maintained 872 sq. ft. home is full of character and charm, offering an ideal opportunity for first-time buyers or investors. Featuring hardwood floors and an updated, functional kitchen, this home blends classic style with modern convenience. The main floor offers a cozy living space and two bedrooms, while the bonus loft upstairs adds valuable versatility—perfect as a third bedroom, home office, or creative space. Located close to many amenities, this property offers both comfort and convenience in a great neighborhood (id:62517)
Realty Executives Saskatoon
2000 Jubilee Avenue
Regina, Saskatchewan
Welcome to 2000 Jubilee Ave located in the lovely neighbourhood of Hillsdale. Ideally located close to many amenities including elementary schools, parks, high schools, the U of R, Sask Polytech and much more. This immaculate, spacious open concept 3 bed, 2 bath bungalow has had many upgrades and improvements in recent years. Some of which include a new HE Furnace, all windows and doors, exterior siding, garage doors, upgraded electrical, custom kitchen, updated baths, light fixtures, trim work, and basement carpet/updates. Gorgeous main floor offers neutral tones throughout. Stunning living room features hardwood flooring and a contemporary electric fireplace. Beautiful custom kitchen includes lots of white cabinetry, stainless steel appliances and quartz countertops. Kitchen and dining area offer luxury vinyl tile throughout. Two generous size bedrooms, plus a den/bedroom and a beautiful 4 piece bath complete the main level. Basement has been renovated and includes a rec room and games area, bedroom (windows may not meet current egress), additional 3 piece bath and a laundry/storage room. Cozy yard offers a private patio area that is the perfect place to enjoy a quiet evening! Added bonus is the double detached insulated garage. Large driveway and garage offer off street parking for up to 5 vehicles. This home is an absolute pleasure to show. If you have been searching for a beautiful well cared for property in a desirable neighbourhood, you may have found your new home! As per the Seller’s direction, all offers will be presented on 09/08/2025 6:00PM. (id:62517)
Realtyone Real Estate Services Inc.
5428 Green Apple Drive
Regina, Saskatchewan
Welcome to this beautiful two-storey home, thoughtfully constructed on structural piles and offering exceptional curb appeal with an xeriscaped front yard. Step inside to a bright, open-concept main floor featuring gleaming hardwood floors throughout. The kitchen is a true highlight, complete with rich dark cabinetry, quartz countertops, tile backsplash, stainless steel appliances, a center island with eat-up bar and a convenient Butler’s pantry with prep sink and built-in coffee bar. The spacious living room is warm and inviting with large windows, built-in shelving and a natural gas fireplace. Just off the dining area, garden doors lead to a large deck perfect for summer barbecues and entertaining. A two-piece bathroom and a mudroom with direct garage and pantry access completes the main level. Upstairs, you’ll find a versatile bonus room with a vaulted ceiling and oversized windows, creating the perfect additional living space. The primary retreat features a walk-in closet and a luxurious 5-piece ensuite with dual vanities, tiled shower, and relaxing soaker tub. Two additional generous bedrooms, a 4-piece bath and a handy laundry closet finish off this level. The basement is 90% finished with just a portion of the ceiling and a bathroom left to finish. It features durable vinyl plank flooring throughout, a large rec room, games area, bedroom and utility room—offering plenty of space for a home gym or playroom. The backyard is beautifully landscaped with a deck, patio, lush lawn, storage shed, and mature trees strategically placed for privacy. The insulated, finished garage adds extra convenience. This turn-key home has been exceptionally maintained and is move-in ready—perfect for families who value space, style, and functionality. This property shows 10/10. As per the Seller’s direction, all offers will be presented on 09/08/2025 12:12AM. (id:62517)
2 Percent Realty Refined Inc.
126 Langlois Way
Saskatoon, Saskatchewan
Welcome to 126 Langlois Way in Stonebridge, a stunning 2-storey home designed with family living in mind. Offering both comfort and convenience in one of Saskatoon’s most sought-after neighborhoods, this home is perfectly located within walking distance to parks, trails, two elementary schools, and endless amenities. Step inside to a bright and open main floor, featuring a cozy living room, functional kitchen with granite counter tops, dining area, and convenient powder room. Upstairs you’ll find three bedrooms, including a spacious primary suite with a walk-in closet and private ensuite. The fully developed basement extends the living space with an additional bedroom, bathroom, family room, and laundry. Step outside to a large backyard featuring a spacious deck, lush yard with its own putting green, and rear sprinklers, perfect for summer gatherings and entertaining, while the detached garage comes ready with a gas line for future heating. This home truly has it all—contact your Realtor® today to book your private showing! (id:62517)
Realty Executives Saskatoon
106 Katz Avenue
Saskatoon, Saskatchewan
Welcome to 106 Katz Ave – a 2,020 sq. ft. two-storey by Builder of the Year, Ehrenburg Homes. The Zennenberg model offers a bright, open layout with quartz countertops, a large island, custom cabinetry, and a walk-through pantry with mudroom leading to the garage. The dining area opens to a future deck through patio doors. Upstairs features a spacious bonus room, three bedrooms, laundry, and two baths. The spacious primary suite includes a walk-in closet and a 4-piece ensuite with dual sinks and tiled shower. Additional highlights include a double attached garage, concrete driveway, front landscaping, and Saskatchewan New Home Warranty. The home features a separate entry to the basement, for the possibility of a future legal suite. Immediate possession available. Photos are from a previous build; finishes may vary. (id:62517)
RE/MAX Saskatoon
127 Taube Avenue
Saskatoon, Saskatchewan
Welcome to this beautiful 1519 sq ft open concept home in Brighton. Great vinyl plank flooring and white cabinetry portray a clean and open landscape for you to decorate in your pwn style. Ideal for entertaining as you can still visit with guests while preparing your fare in the spacious kitchen with loads of storage. Stainless steel appliances, pot lights and an eat-up island will make any culinary adventure more accessible. The bedrooms on the 2nd floor are all carpeted for that cozy, comfy feel. The master has a 5 pc en-suite with large soaker tub and double sinks as well as a walk in closet. Large windows let in all the natural light you could possibly dream of. There are floating shelves and TV mounts included. The laundry is handy on the 2nd floor. The basement is poly'd and insulated and waiting for your imagination to bring your dream space to fruition. The backyard has landscaping fabric down in preparation for sod, decorative rock... whatever you choose. The 2 car garage is framed but not insulated or drywalled. There is lane access as well as a smaller half size garage roll up door and a man door accessing the backyard. The options are endless - let your imagination run wild! Close to grocery stores, theatre, shopping, schools and anything else you could want! Call your agent to book a showing before this one slips away. As per the Seller’s direction, all offers will be presented on 09/08/2025 4:00PM. (id:62517)
RE/MAX Saskatoon
711 L Avenue S
Saskatoon, Saskatchewan
Welcome to 711 Avenue L South, a charming home nestled in the heart of King George. Located across the street from King George elementary school, this home provides convenience and safety for families with school aged children. Imagine sipping coffee on your front porch, as the kids walk across the street to school. Situated on a double lot, this property has been thoughtfully updated over the years. Modern improvements blend seamlessly with the home’s cozy character, including new shingles (2014), a refreshed kitchen (2014), updated windows in the den and bathroom (2025), & brand-new back fencing (2025). From the moment you arrive, you’ll feel the warmth and care that has gone into every detail. This isn’t just a house, it’s a place for a family to make lasting memories and truly feel at home. (id:62517)
Boyes Group Realty Inc.
119 835 Heritage Green
Saskatoon, Saskatchewan
Welcome to 119-835 Heritage Green, a meticulously maintained 1,252 sq ft walkout condo that offers a bright and inviting living space with a south-facing orientation. Conveniently located near Lakewood Civic Centre, walking paths, and local amenities, this home provides both comfort and accessibility. The main level features a spacious living and dining area with vaulted ceilings and gleaming hardwood floors, creating a sense of openness and light. These rooms seamlessly open onto a private deck, which overlooks a serene green space, perfect for outdoor relaxation. The heritage kitchen, also with hardwood floors and a vaulted ceiling, provides both style and functionality. The generously sized primary bedroom includes a walk-in closet, a linen closet, and a 3-piece ensuite, complete with a skylight that adds natural light to the space. An additional office, a conveniently located laundry area, and access to the double attached garage round out the main level. The fully developed walkout basement offers a large family room and a games room, both of which open to a patio area, making it ideal for entertaining or simply enjoying the outdoors. Two additional bedrooms, a 4-piece bathroom, and a utility room complete this lower level, providing ample space for family or guests. This well-cared-for condo offers a wonderful combination of practical living spaces and appealing design, making it the perfect place to call home. As per the Seller’s direction, all offers will be presented on 09/15/2025 10:00AM. (id:62517)
RE/MAX Saskatoon
Hwy 13 Quarter
Brock Rm No. 64, Saskatchewan
WILLING TO SUBDIVIDE HOUSE-SHOP 10 acres for 1.6 or full package as listed: 150 acres of cultivated acres, and a 10 acre well manicured yard site with an array of high end essentials every homeowners would desire. Starting with this setups Well water source(kisbey aquifer) which is so plentiful that the Bulk water station is across the road.From a hydroseeded 10 acre plot, underground sprinklers to the trees this acreage is set up for long term-easy maintenance.The shop is no ordinary build and boasts infloor heat(own tank), mezzanne, rough in for shower (half bath) & full service RV parking (for the easiest built-in inlaw suites or an easy location for your contractors/crew members).The house is a custom build, high on natural light and was designed with function and family well thought out.A oversized double 25x35 garage with infloor heat gives a space for tinkering and storage, with mess in mind the garage leads to an oversized mudroom with built in closet space and lockers and boasts a pocket door that leads to the main house keeping your boots & gear mess contained (and a well allocated 2 pc bath just off the mudroom).The mainfloor has clear defined spaces for dining, kitchen, play & entertaining/lounging.An XL kitchen with floor to ceiling cupboards, built in appliances including a side x side Fridge/Freezer combo, granite countertops & a 6 ft island all pair well with the closely tucked dining area with south sash views.A large main floor office could be converted into extra bedroom space on top of the 2 mainfloor bedrooms and their own full 4 pc bath.The living room steals the show in this set up, with a stone stacked Fireplace that runs to the second floor. A large room with its own deck access gives cigar room vibes(pocket doors) or play room and leads to custom stone firepit zone. Upstairs boasts 2 baths(1 with laundry) 2 bedrooms.A master with walkin & 5 pc ensuite, private deck & a theatre room with wet bar & deck. Book today to get tour info pkg (id:62517)
Exp Realty
Lazy Dollar Ranch
Brock Rm No. 64, Saskatchewan
If your vision is modern elegance,step into The Lazy dollar Ranch!The main house & 3 car attached garage steals the show from entrance in to the insulated & heated breezeway with 2 pc bath.Hunting/ fishing/ fixing stories have a space and a place here, not to mention a cold fridge and a private breeze way bath so as not to disturb the main house functions.The main house access hits hard to an XL custom mudroom with built in lockers, mainfloor laundry & a well planned walk-through pantry.The party starts here with hardwood and ceramic tile through out the main floor, access to the basement,a formal dining room,10 ft island, dual wood fireplace & a view of the moose mountains from the kitchen sink story books dream of, not to mention enough cupboard space for all your tupperware lids.A sunken ceramic tile entry make wood stocking easy for the main floor fire place.The main floor also boasts tons of natural light with north and south facing windows, 3 main floor bedrooms, a 4 pc main bath and a custom ensuite bathroom so elaborate & copious in size you'll wonder how you lived any other way. Access from the master bedroom to the maintenance free decks, with included hot tub with a whispy whimsical set of shelter belt trees as a back drop finish your main floor experience.The basement is a whole other vibe, with matching color trends, a sunken concrete wet bar ready to be completed & enough space for anyones rec basement goals or interests. An additional alternative fireplace accents the basement,2 oversized bedrooms, gym & 3 pc bath.Additional advantage, concrete safe room with cored concrete air exchange in the event shelter was ever needed.The 3 car attached garage isn't enough for this 10.8 acre paradise, fenced twin pastures line the lane & it is further accented by a 60x48 shop with infloor heat & additional over head propane heater.Contact your agent to view the Lazy Dollar Ranch in SE Sk, where potash, wheat & oil meet and start your acreage owning goals now! (id:62517)
Exp Realty
201 405 Cartwright Street
Saskatoon, Saskatchewan
Welcome to this bright and beautifully maintained 1,127 SqFt condo in the highly desirable community of The Willows. Located on the second floor, this southeast facing unit offers abundant natural light and a thoughtfully designed layout. The updated kitchen features elegant granite countertops, a stylish backsplash, upgraded cabinetry, an island with seating and stainless steel appliances. The open concept design flows seamlessly into the dining and living areas. With in floor heating and central air conditioning, you’ll stay comfortable no matter the season. This unit offers two spacious bedrooms, including a primary suite with a walk-in closet and a 3 piece ensuite. Additional highlights include a large laundry room with extra storage, a private balcony with natural gas BBQ hookup, and two parking stalls, one underground and one surface. Enjoy a range of premium amenities, including an exercise room, recreation room, ample visitor parking, and a convenient car wash bay, a bonus you'll love year round. There is also a secure storage room. You'll be just steps away from the Willows Golf & Country Club, making this a perfect home for golf enthusiasts or anyone seeking a serene, upscale environment. Don’t miss your chance to own this exceptional and affordable condo in one of Saskatoon's most sought after communities. Book your private showing today! (id:62517)
Boyes Group Realty Inc.
302 Blackthorn Crescent
Saskatoon, Saskatchewan
Superbly Maintained 1485 Sq Ft Custom Bungalow – Quiet Location & Great Curb Appeal This beautifully developed 1485 sq ft bungalow offers exceptional comfort and functionality with 2+1 spacious bedrooms, a den, sunroom, and all appliances included. Custom built by Northridge, this home showcases vaulted ceilings, tasteful lighting upgrades, and quality flooring throughout. Recent upgrades include a high-efficiency furnace, hot water heater, shingles, appliances, fresh paint, and more. The layout is ideal for both everyday living and entertaining, with a bright, open-concept feel and well-thought-out spaces. Enjoy the outdoors in the landscaped yard, perfect for relaxing or hosting gatherings. Nestled on a quiet street with excellent street appeal, this property offers a rare combination of comfort, style, and location. Call your favorite Realtor for a viewing today! (id:62517)
Royal LePage Varsity
1609 Ruth Street E
Saskatoon, Saskatchewan
Wow! This one is special. This classic mid-century home is sure to delight both the heart and mind with its bright & beautiful interior finishings, dreamy yard, and a picture-perfect setting that is within just a 5min walk of neighbourhood parks & walking trails, schools, and is a 15min cycle of the river valley paths & waterfront. The fully-developed home features approx. 2,000 square ft of living space and enjoys a beautiful 50’x112’ south-facing lot, just steps from Harold Tatler Park network. The home’s upper level is well-configured with 3beds/1bath, a spacious sun-filled living area, formal dining room, and a generous white kitchen, complete with built-in appliances and tasteful updates that balance modern touches and mid-century ‘hints’. The remodelled basement (2019) features a 4th bedroom, full 2nd bath, and a beautifully updated family room with large windows and plenty of room for play, a home theatre area or home gym, studio or office, AND a wonderful Cali-inspired wet bar & seating area. The basement space has also successfully hosted vacation rental stays (air bnb), and with its convenient separate entry, could be a wonderful space for further shaping a future secondary basement suite, short-term rental, or one for young adults living at home! Outside, the homeowners have created a true exterior escape, with multiple spaces to gather & entertain, ideal for dinner parties, outdoor moving-screenings, or simply soaking up as much of the warm summer evenings that you can. With a timber deck, stone patios & pathways, and abundant greenery throughout the yardscape, it is its own slice of paradise. Other home details include central air conditioning, a full appliance package, beautiful custom window coverings from Metric Design (2022), triple pane windows, hi-eff. furnace, newer lighting selections, and freshened paint tones. It is a home offering that will speak to the the first-time owner, a growing family, or those that love the simple good things in life. As per the Seller’s direction, all offers will be presented on 09/07/2025 3:00PM. (id:62517)
Derrick Stretch Realty Inc.
71 Duncan Crescent
Saskatoon, Saskatchewan
Welcome to your dream home! This beautifully maintained 5-bedroom 4-bathroom, 5-level split residence offers the perfect blend of modern upgrades, spacious living and eco-friendly features. Nestled in a family-friendly neighbourhood, this home is move-in ready and designed for comfort, style and sustainability. With 5 generously sized bedrooms and 4 bathrooms, this home is ideal for large families or those who love to entertain. The 5-level split design provides ample space and privacy, with distinct areas for living, dining and recreation. This home has been meticulously cared for, boasting recent upgrades that elevate its appeal. Enjoy brand-new flooring, modern fixtures and a completely renovated kitchen. Step outside to a low maintenance 100% recycled plastic deck ideal for summer BBQs , morning coffee or relaxing with loved ones. Equipped with solar panels, this home generates its own power, resulting in ZERO power costs. Embrace sustainable living while saving on utility bills- an incredible value in today's market. Conveniently located near schools, parks, shopping and major amenities, this home offers the prefect balance of suburban tranquility and urban accessibility. This exceptional home is a rare find, don't miss your chance to own this gem- schedule a private tour today and see why this is the prefect place to call home! (id:62517)
Boyes Group Realty Inc.


