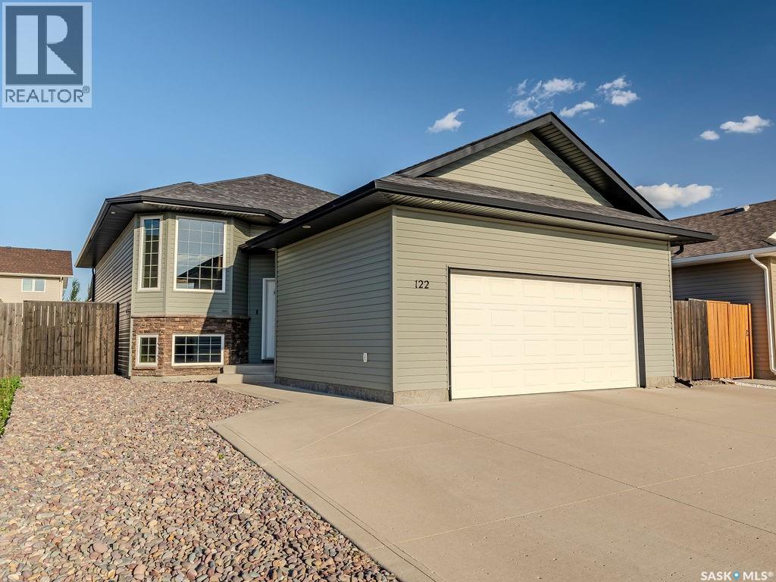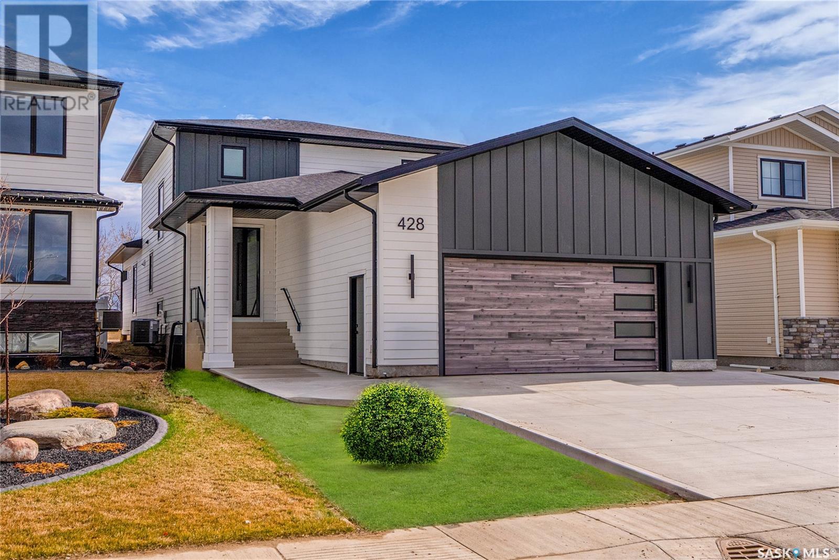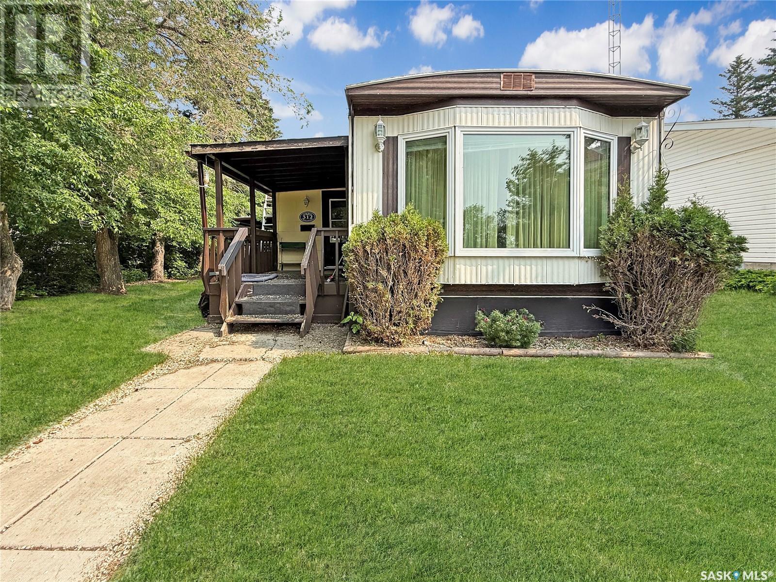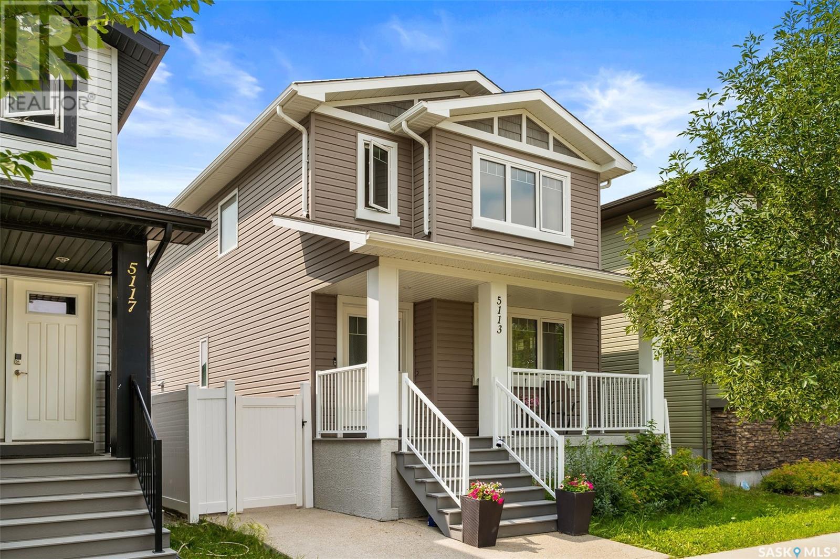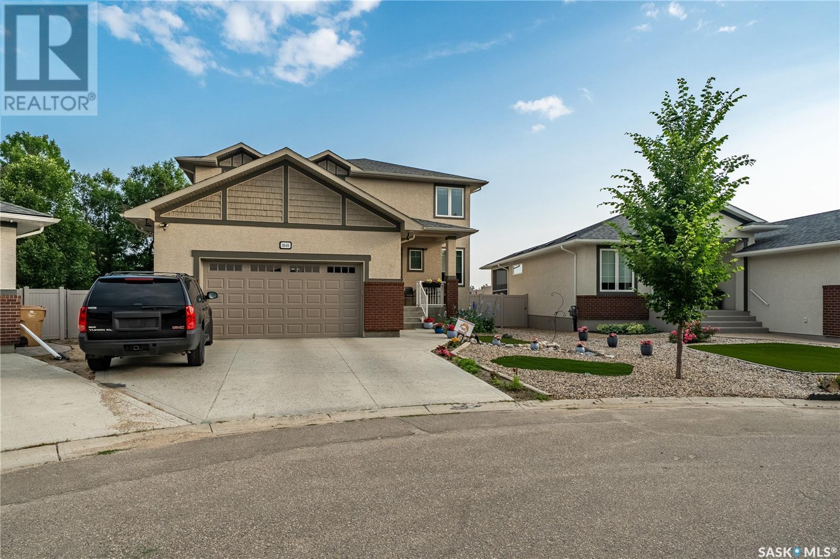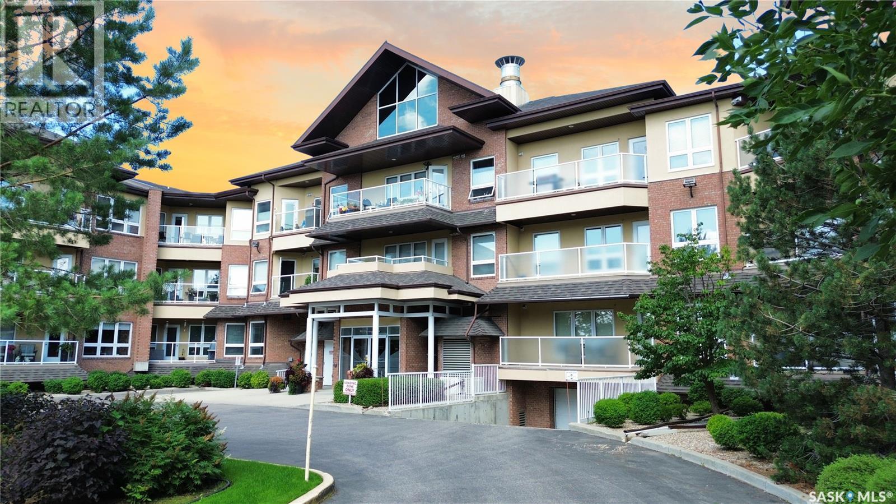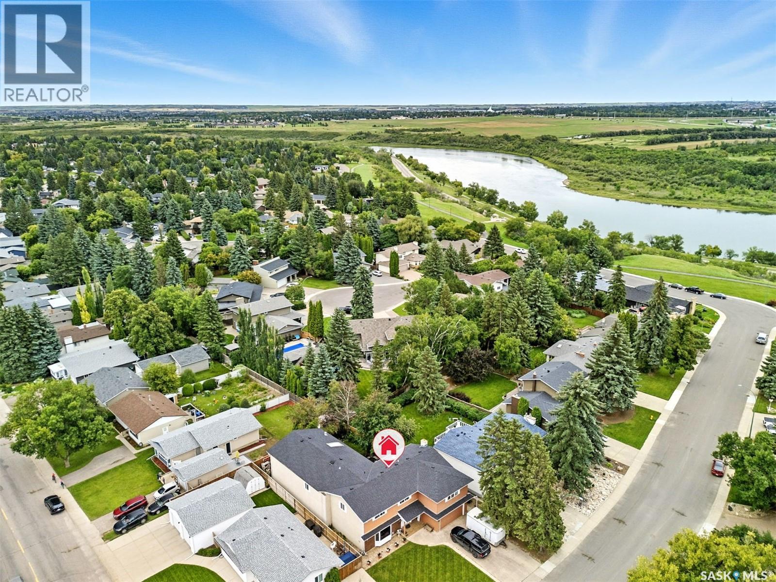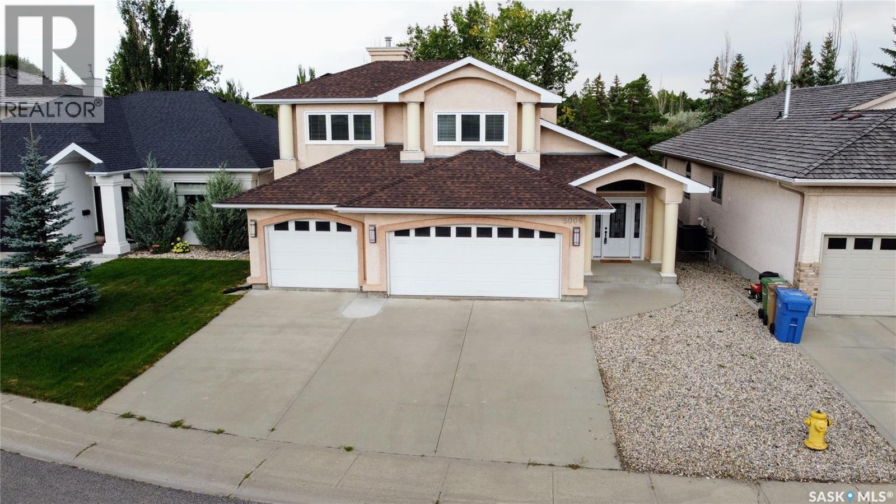Lorri Walters – Saskatoon REALTOR®
- Call or Text: (306) 221-3075
- Email: lorri@royallepage.ca
Description
Details
- Price:
- Type:
- Exterior:
- Garages:
- Bathrooms:
- Basement:
- Year Built:
- Style:
- Roof:
- Bedrooms:
- Frontage:
- Sq. Footage:
1415 Victoria Avenue
Regina, Saskatchewan
Fantastic opportunity to own a turn-key investment property in a highly sought-after location! Just steps from the General Hospital and within easy walking distance to all of downtown’s amenities, this 3-plex is ideal for professionals, hospital staff, or anyone seeking convenient city living. As per past information, the property was stripped to the studs and completely rebuilt to code in 2011, giving you peace of mind with updated construction throughout. It offers three fully self-contained suites: 3-Bedroom Unit – Spacious and bright, perfect for families or shared living; 2-Bedroom Unit – Comfortable and functional with an open feel and 1-Bedroom Unit – Cozy and efficient, great for singles or couples. Each suite features its own high-efficiency furnace, water heater, central air conditioning, and separate water, gas, and electrical meters, making utilities completely independent. Every unit is also equipped with fridge, stove, built-in dishwasher, in-suite washer/dryer, and comes with its own dedicated parking spot. This is a well-maintained and tenant occupied property that is priced below city assessment. It does offer a stable rental income potential in a location that’s always in demand. Whether you’re looking to add to your portfolio or live in one unit while renting the others, this is a rare find that checks all the boxes! (id:62517)
Coldwell Banker Local Realty
103 303 5th Avenue N
Saskatoon, Saskatchewan
This condo is located on the first floor, with easy elevator access. Inside, you’re greeted by a bright and spacious entryway. The unit offers an open-concept living and kitchen area. The kitchen stands out with its quartz-topped island, modern Scandinavian-inspired cabinetry, tiled backsplash, sleek pot lighting, stainless steel appliances. Just off the dining space, you’ll find a private west-facing balcony with a BBQ hookup—perfect for enjoying sunny afternoons and glowing evening sunsets. The living room is generously sized, featuring large windows that fill the space with natural light. The primary bedroom includes a full ensuite with a walk-in shower, while the second bedroom (currently used as an office) sits adjacent to the main bath with tub/shower combo. Additional highlights include in-suite laundry, central air conditioning, and the convenience of having the laundry room tucked away near the entry. (id:62517)
Boyes Group Realty Inc.
122 Mccallum Lane
Saskatoon, Saskatchewan
Welcome to 122 McCallum lane in the community of Hampton Village. Close to parks, schools, and other amenities, this bi-level home is ready for a quick possession! Features 1,246 sqft of living space on the main level, 2 full bathrooms upstairs, open concept and a kitchen that's great for entertaining guests/ family. 3 bedrooms upstairs, perfect for a growing family. Basement is open for development and has big windows for tons of natural light. 23' x 24' attached garage with direct entry. This home has great street appeal with an extended triple car concrete driveway and maintenance-free front yard. East facing back deck, perfect for morning sun. Enjoy your finished/ fenced backyard! Water heater was replaced 5 years ago. See this one in person to fully appreciate.. Call today! (id:62517)
RE/MAX North Country
324 Kenderdine Crescent
Lakeland Rm No. 521, Saskatchewan
4 Season Family Cabin in Sought-After Emma Lake! Welcome to your perfect lake getaway! Located just two doors down from the iconic Fern’s Grocery, Restaurant, Gas Station, and Ice Cream Parlour, this 3-bedroom bungalow with children’s loft is nestled in the highly desired Murray Point subdivision. Additions and Renovations completed in 2003 and thoughtfully maintained, this cabin offers the perfect blend of rustic charm and modern convenience. With over 1,000 sq. ft. of living space, including open Veranda. it features an inviting layout, cozy wood-burning fireplace, and large windows that fill the space with natural light. 3 spacious bedrooms plus a fun loft for kids. Large 138’ x 132’ irregular lot backing open green space – private & serene Detached 24’ x 26’ garage with plenty of room for boats, quads, Rv's and more. Massive driveway with parking for up to 10 vehicles. Relax on the sunny deck, gather around the firepit, or enjoy the treed and Fully Fenced yard with plenty of space for family fun, stress free for buyers with pets. Equipped with all major appliances Fridge, Stove, Washer and Dryer (ALL New in June 2025). Warranty and Receipts will be provided. This is your chance to own a piece of Emma Lake paradise – whether as a summer retreat, year-round escape, or family legacy cabin. Just steps from amenities and minutes to the lake, Murray Point offers the perfect balance of convenience and tranquility. Don’t miss this opportunity to enjoy lake life at its finest! (id:62517)
Boyes Group Realty Inc.
318 Mctavish Street
Outlook, Saskatchewan
Newly renovated home for sale only a 1.5 blocks to the schools and 1.5 blocks to shopping! This adorable home has tasteful updates and feels like a brand new home! There is gorgeous laminate flooring throughout the main floor, pot lighting, and new kitchen cabinetry. A beautifully renovated 4 piece bathroom with tiled shower is located near the large master bedroom and secondary bedroom. The living room has generous space and access to the basement where you’ll find a large completely finished recreation room. There is another bedroom in the basement with a 2 piece bathroom nestled nearby, laundry room and a mechanical room with upgraded furnace and water heater. Outside is an open canvas with a small shed and older garage to get you started for outdoor storage. Come take a look with your realtor and see this lovely home! Call today! (id:62517)
Realty Executives Outlook
428 Woolf Bend
Saskatoon, Saskatchewan
Homes by Norwood located at 428 Woolf Bend in Saskatoon’s Aspen Ridge, featuring luxury finishes and expert craftsmanship. The spacious foyer welcomes you, stained wood railings and glass staircase inserts lead to 2nd floor. Engineered Vinyl Plank flooring throughout home. The main floor boasts 8’ interior doors, 9’ ceilings with LED-lit tray designs, a great room with a brick feature wall, large south-facing windows, and a dining area with sliding doors to a 12’x12’ covered deck. The gourmet kitchen includes modern cabinetry, a 6-burner gas convection range, warming tray, range hood, LED strip lighting, tile backsplash, quartz countertops, and a peninsula bar, with an adjoining butler’s pantry offering a fridge/freezer, dishwasher, microwave, prep sink, spice rack, and ample storage. The primary bedroom features a custom feature wall and insulated walls for sound comfort, while the ensuite offers dual vanities, a custom walk-in shower, abundant storage, a stacking washer/dryer, and a private commode. Additional main-floor spaces include a 2-piece powder room and mudroom with extensive storage. The second floor has three large bedrooms with interior insulated walls, a second laundry room with a sink, and a split main bathroom with dual vanities, a soaker tub/shower with tile, and separate lavatory. The basement’s exterior walls are framed, insulated, and wired, with interior walls framed and wired as well. Mechanical features include a high-efficiency furnace with zoned heating and thermostats on each floor, a power vent hot water heater with a circulating pump, an HRV system, central air, and 200-amp electrical service. The 27’W x 26’D double attached garage is insulated, wired, drywalled, has LED lighting, and is nearly 14’ high for future car lifts. The exterior features Hardie board siding, composite finishes, and a maintenance-free covered deck with a privacy wall and natural gas outlet. Enjoy breathtaking south views of Kernen Prairie—schedule a viewing today (id:62517)
Coldwell Banker Signature
312 Main Street
Gerald, Saskatchewan
Double covered decks, cozy south facing prairie views Main Street Gerald has a 3 bed spot for you! Tin roof & a private yard conveniently located in-between both Rocanvilles Nutrien Mine & Esterhazys Mosaic potash hub. This cute set up has a large finished mudroom, an oversized addition & for the price is high on function. A large kitchen/dining/living space in great condition for the age gives a salute to the previous owners determination to look after this cozy package.Lots of natural light, everyones necessary Portable dish washer, an updated furnace & a full 4 pc bath should have this Main Street package the top of your lists for investment properties. Book today to begin your journey to investment or home owning in Se Sk-where potash, wheat & recreation meet. (id:62517)
Exp Realty
5113 Crane Crescent
Regina, Saskatchewan
Welcome to 5113 Crane Crescent, a beautifully maintained two-storey home located in the heart of Harbour Landing—one of Regina’s most vibrant and family-friendly communities. This 1,454 sq ft residence exudes pride of ownership, offering a bright, stylish, and functional layout perfect for modern living. The main floor features rich laminate flooring, a welcoming living room with a custom built-in TV nook, front-facing windows that provide a warm, natural glow, and a convenient 2-piece powder room. The dining area is ideal for entertaining and flows seamlessly into a crisp white kitchen complete with stainless steel appliances, tile backsplash, walk-in pantry, and plenty of cabinetry for storage. Upstairs, you’ll find three comfortable bedrooms, including a spacious primary suite with a walk-in closet and 4-piece ensuite, as well as a full main bath and second-floor laundry for added convenience. The fully developed basement expands your living space with a cozy rec room, a fourth bedroom, and another 4-piece bathroom—perfect for guests or extended family. Outside, enjoy a private covered deck—an ideal retreat for relaxing evenings. Completing this exceptional property is a double attached garage and a prime location near parks, pathways, schools, and all south-end amenities—making this home the perfect blend of comfort, style, and convenience. (id:62517)
Exp Realty
3545 Evans Court
Regina, Saskatchewan
Welcome to this 3545 Evans Court home, Fiorante Built home designed to offer expansive living space for large families or anyone who enjoys room to spread out. Home & Garage built on piles With 6 spacious bedrooms, 4 full bathrooms, 16 x 11 sq ft Office and Bonus room. This home features 2 master suites on Each floor, this home combines style, comfort, and versatility like no other, Location is simply amazing! University is close by, Wascana Lake basically across the street & many nearby amenities! each generously sized to accommodate all your family’s needs. Whether for children, guests, or even a home office, there’s a perfect space for everyone. Main floor has Open concept kitchen and living room. There is one Master bedroom and secondary bedroom on Main floor. There is a walk in sound proof Laundry. Office is located in between main and second floor where you can enjoy the green space view. 2nd floor has 3 bedroom, 1 Master bedroom and Bonus room. Basement has separate entry, rough in for future kitchen , laundry, bathroom all setup for future legal basement suite The backyard of the home opens up to beautiful green spaces, providing a tranquil retreat where you can enjoy the fresh air, have barbecues, or watch the kids play. This triple garage is a true standout feature. Offering plenty of space for three cars, this garage ensures you never have to worry about parking or storage. There’s room for vehicles, Boat/RV. tools, or even a small workshop. This home is a true gem! (id:62517)
Realty Hub Brokerage
127 918 Heritage View
Saskatoon, Saskatchewan
Welcome to this beautiful and cozy 2-bedroom, 2-bathroom condo ideally located in the desirable Wildwood neighbourhood, right by the golf course and close to parks, walking trails, shopping, and many amenities. Please view the Matterport 3D virtual tour in this listing. This spacious upper-main floor unit features a well-designed kitchen complete with ample counter and cupboard space, and sleek stainless steel appliances. The kitchen opens seamlessly to the dining area and living room, creating a perfect space for entertaining or relaxing. Step outside to your west-facing balcony and take in views of the beautifully landscaped grounds—perfect for relaxing evenings or morning coffee. The generous primary suite boasts a large walk-in closet and a private 3-piece ensuite. A second bedroom, a full 4-piece bathroom, and in-suite laundry add to the comfort and convenience of this home. Additional features include central air conditioning, 9 foot ceilings, and the unit comes with 2 parking stalls; one underground heated parking stall with a storage space, plus one surface parking stall. The building is quiet, well-maintained, and home to a welcoming community with great neighbours. Residents enjoy excellent amenities including a guest suite, a fitness room, and an amenities lounge for social gatherings or events. Don't miss your opportunity to own this beautifully maintained condo in a sought-after location! Call now for your own private viewing! (id:62517)
Lpt Realty
362 Costigan Crescent
Saskatoon, Saskatchewan
Welcome to 362 Costigan Crescent—a spacious and inviting family home in the highly sought-after Lakeview neighbourhood of Saskatoon. This distinctive split-level design offers both character and function, highlighted by a private primary retreat complete with a 4-piece ensuite. Two additional generously sized bedrooms share a full bath, while a versatile loft/bonus room makes the perfect games area, home theatre, or family lounge. The main floor is designed for comfort and connection, featuring both front and back living rooms, a cozy fireplace, skylights that fill the home with natural light, a functional oak kitchen, and a formal dining space for gatherings. A main-floor bedroom—currently set up as an office—adds valuable flexibility for today’s lifestyle. Recent upgrades, including newer windows and flooring, provide added style and peace of mind. Step outside through patio doors to enjoy a large deck and patio area, surrounded by lovely yard with a newer fence—perfect for entertaining or quiet evenings outdoors. The large basement provides additional storage and a double attached garage offering everyday convenience, this home has everything a growing family could need. Ideally located close to schools, parks, shopping, and all amenities, it’s the perfect blend of space, comfort, and location. Call your REALTOR today to book a showing! (id:62517)
Boyes Group Realty Inc.
1026 Stilling Street
Saskatoon, Saskatchewan
Welcome to this KENT model by Arbutus Properties, it is a 1292 sf open concept main floor that features oversized 3pane windows, 9 foot ceiling height, pot lighting and premium LVP flooring throughout. This spacious kitchen, which over looks the back yard, includes a large island, stainless appliance package, abundance of cabinetry, tile backsplash & a pantry for added storage. The rear of the home is equipped with a half glass door which brings in additional light and adds to the future ability to create an inviting indoor/outdoor connection to a rear deck. The upper floor of this home is equipped with two generously sized bedrooms, a conveniently located laundry closet, a 4-piece main bathroom and the common space to all these rooms is flooded with natural light through the large stairwell window. The upper floor also includes a large master bedroom which has a walk-in closet with built-in shelving and an ensuite. This house comes with a One bedroom Legal Basement suit that can be rented to help your mortgage payment. The exterior of this home is covered with premium James Hardie composite siding with composite wood accents to add to the craftsman curb appeal. This home also includes front grass, a front tree, concrete walkway and a 2 Car detached Garage. Located in The Meadows this home is close to multiple parks, 2 new schools & the new Meadows Market. (id:62517)
Divine Kreation Realty
1316 J Avenue N
Saskatoon, Saskatchewan
Need a mortgage helper or space for extended family? This solid Hudson Bay Park raised bungalow is a gem! Beautiful newer windows allow for an abundance of natural light on both main and lower levels. Legal 2 bedroom basement suite! Two newer electrical panels, 2 furnaces, two sets of laundry, two sets of appliances, new flooring in the basement suite, new garage door make this a turn key investment property or you can live on the main level with family and a mortgage helper on the lower level. Bedrooms are a good size, 3 on main and 2 downstairs. 2 full bathrooms. Fully fenced, double insulated garage and a good size yard, fire pit and garden area. Tenants need 24hr. Both up and down will be out Sept 30th. (id:62517)
Boyes Group Realty Inc.
6 Capilano Drive
Saskatoon, Saskatchewan
Here's a spectacular home situated in the heart of River Heights boasting almost 5000sqft of living space!!! This home is sure to impress with its sheer size, location, layout, and numerous upgrades throughout. This home is an entertainer's dream with the indoor pool, why not have luxury living at home all year round? This pool room has seen lots of recent upgrades (pumps, filters, heat exchanger, siding, bathroom, windows, doors) ready to go and be enjoyed. Another unique factor to this home is the 2nd level, as there are 6 bedrooms on one level!!! 2 of which are primary bedrooms with their own ensuite bathrooms. One has a walkout balcony overlooking the pool, huge walkin closet, a flex room within the room and a new upgraded bathroom, sure to impress. There are also 3 bathrooms on that level. The main floor has beautiful new engineered hardwood flooring laid throughout and upgrades to the kitchen. There are two family rooms on the main level, one with a cozy fireplace and garden doors leading to your private backyard and the other is spacious with huge West facing windows allowing for an abundance of natural light. Downstairs hosts a large family room/games room accented with a wet bar. The attached garage has direct entry to the home and is of course heated with a natural gas furnace. This home is conveniently situated steps from the river and walking trail system on the Meewasin, steps from the school, and close to all amenities in Saskatoon's Northend. This home MUST be seen to fully appreciate its beauty. (id:62517)
Realty Executives Saskatoon
4833 E Keller Avenue
Regina, Saskatchewan
Welcome to this beautiful 1370 sq. ft. bungalow built by Harmony Builders in the desirable neighbourhood of The Towns. This stunning property is truly move-in ready, finished from top to bottom. The low maintenance front yard and stucco/stone exterior add to the curb appeal. Entering the foyer/mudroom, you'll notice plenty of storage and space. Up the stairs you enter a bright open-concept kitchen, dining and living room with white walls, loads of windows and consistent vinyl plank flooring throughout the home. The beautiful white kitchen offers a SS appliance package, corner pantry, quartz countertops and island seating. The kitchen flows into the spacious dining room with access to the newly constructed 2-tier composite deck and fully fenced backyard. The Livingroom includes a cozy gas fireplace, built in shelving and large window that overlooks your private backyard. Down the hallway, you'll find a guest 4-piece bathroom and large bedroom before heading into your stunning primary retreat. The large primary includes a beautiful 5-piece ensuite and large walk-in closet, both with plenty of natural light. As you head down to the lower level, you'll find a spacious rec room, 3 large bedrooms (one currently being used as a gym), another 4-piece bathroom serving these bedrooms, laundry room, and a spacious mechanical room with tankless on-demand water heater and plenty of storage space. This home was built to exceed residential building codes at the time of construction, using top products and building practices ensuring a healthy, green, energy-efficient, fire-mould-and moisture resistant property for peace of mind. Located close to parks, schools and all east end amenities, this property is ready for new owners. Contact your REALTOR® to book a showing! (id:62517)
RE/MAX Crown Real Estate
5006 Wascana Vista Court
Regina, Saskatchewan
Welcome to 5006 Wascana Vista Court. This 1991-built former show home is nestled in the sought-after Wascana View neighborhood. This quiet cul-de-sac location backs onto a walking path, offering convenient access to east-end amenities and schools. This two-story split home features 3bd, 3ba, and a spacious 32x24 triple attached insulated garage. The exterior and landscaping are very low maintenance, with a xeriscaped front yard, stucco siding, and a backyard with multiple patio areas and artificial turf. Upon entering, you are greeted by a foyer with 2 closets and tile flooring. A curved staircase descends into the expansive great room, featuring massive windows that provide views of the greenspace. The formal dining room is separated from the great room by a 3 sided gas fireplace. Overlooking the dining room is the updated kitchen, complete with ample cabinet space, quartz countertops, a tile backsplash, and included stainless steel appliances: a fridge, gas stove, and over-the-range microwave hood fan. Next, an additional versatile room can serve as a family room, or reading nook. Adjacent is a main floor office, with natural light from a rear window. The main floor also includes a 2pc bathroom, a large laundry room, and a utility room housing 2 new furnaces and a air conditioner (installed June 2025), a rented water heater, and an r/o system. A storage area completes this level. Ascending a curved staircase, you arrive at a bonus room, located next to the master. The master suite has French doors, expansive windows, a custom-built walk-in closet, and a luxurious 5pc ensuite bathroom with 2 sinks, a jet tub, a custom tile shower, and heated floors. A few more stairs lead to the top floor that has an additional nook, 2 generous bedrooms, and a 5pc bathroom equipped with double sinks and a deep soaker bathtub. The entire home has been recently painted, and significant energy efficiency upgrades were made in 2023, including new shingles and solar panels. (id:62517)
RE/MAX Crown Real Estate
1726 Boyd Street E
Regina, Saskatchewan
Welcome to 1726 Boyd Street E, a spacious family home in the desirable Gardiner Park neighbourhood of Regina. This 1,578 sq. ft. two-storey split offers a warm blend of comfort and functionality, featuring 4 bedrooms, 3 bathrooms, and a fully finished basement. The bright living room welcomes you with vaulted ceilings and a large picture window, while the formal dining area provides an ideal space for gatherings. The kitchen is both functional and inviting, complete with oak cabinetry, black appliances, a walk-in pantry, and plenty of counter space. Just steps away, the cozy family room showcases a wood-burning fireplace framed by dual garden doors leading directly to the backyard deck. A main floor bedroom, laundry and full 3-piece bathroom offer convenience for guests or multi-generational living. Upstairs, you’ll find three comfortable bedrooms, including a spacious primary retreat with a private 3-piece ensuite and mirrored closet doors. A full 4-piece bathroom completes the second level. The lower level is fully developed with a large recreation room, den, laundry area, and additional flex space—perfect for a home office, gym, or playroom. Outdoors, the property features a 6,300 sq. ft. lot with mature landscaping, a large deck, fenced yard, garden shed, and ample space for kids or pets to play. The double attached garage and wide concrete driveway provide excellent parking. Located in a sought-after family-friendly community, this home is within walking distance to parks, schools, and all east-end amenities. Quick possession is available. (id:62517)
Exp Realty
115 1509 Richardson Road
Saskatoon, Saskatchewan
Discover this beautiful 3-bedroom, 3-bathroom home, currently under construction! The main floor features a spacious open-concept kitchen, dining, and living area, perfect for entertaining. Upstairs, you'll find three well-sized bedrooms and two bathrooms, offering comfort and convenience. Located close to Saskatoon Airport and easy commute to work in north industrial area. Don’t miss this opportunity to own a brand-new home in a great location! (id:62517)
Exp Realty
117 1509 Richardson Road
Saskatoon, Saskatchewan
Discover this beautiful 3-bedroom, 3-bathroom home, currently under construction! The main floor features a spacious open-concept kitchen, dining, and living area, perfect for entertaining. Upstairs, you'll find three well-sized bedrooms and two bathrooms, offering comfort and convenience. Located close to Saskatoon Airport and easy commute to work in north industrial area. Don’t miss this opportunity to own a brand-new home in a great location! (id:62517)
Exp Realty
119 1509 Richardson Road
Saskatoon, Saskatchewan
Discover this beautiful 3-bedroom, 3-bathroom home, currently under construction! The main floor features a spacious open-concept kitchen, dining, and living area, perfect for entertaining. Upstairs, you'll find three well-sized bedrooms and two bathrooms, offering comfort and convenience. Located close to Saskatoon Airport and easy commute to work in north industrial area. Don’t miss this opportunity to own a brand-new home in a great location! (id:62517)
Exp Realty
45 Drope Street
Regina, Saskatchewan
Step inside 45 Drope Street and discover this charming 1,034 sq. ft. bungalow, ideally located near schools, shopping, and convenient routes around the city. The main floor offers a bright and spacious living room with vinyl plank flooring and oversized windows that fill the space with natural light. A dedicated dining area makes for the perfect spot to gather, while the kitchen provides views of the backyard. Upstairs you’ll also find three generously sized bedrooms with updated flooring along with a full 4-piece bath. The lower level is fully developed, featuring a large recreation room complete with a retro-style bar, a den, and an additional 3-piece bathroom. A roomy laundry area (washer and dryer included), cold storage, and extra storage space add great functionality to the basement. Outdoors, the property is finished with a spacious yard that includes a detached garage (note: gas furnace in garage is not operational), two storage sheds, green space, and a concrete patio—ideal for summer evenings. Schedule a showing so you don't miss your chance to own an amazing property! As per the Seller’s direction, all offers will be presented on 09/07/2025 1:00PM. (id:62517)
Coldwell Banker Local Realty
121 1509 Richardson Road
Saskatoon, Saskatchewan
Discover this beautiful 3-bedroom, 3-bathroom home, currently under construction! The main floor features a spacious open-concept kitchen, dining, and living area, perfect for entertaining. Upstairs, you'll find three well-sized bedrooms and two bathrooms, offering comfort and convenience. Located close to Saskatoon Airport and easy commute to work in north industrial area. Don’t miss this opportunity to own a brand-new home in a great location! (id:62517)
Exp Realty
1 5301 Beacon Drive
Regina, Saskatchewan
Welcome Home to Harbour Landing Step into this beautifully maintained former show home in the highly desirable Harbour Landing neighbourhood. This two-story end-unit townhouse condo offers both style and comfort, with the added bonus of a corner lot that provides extra side yard space and privacy. The home has been freshly painted and features a bright, open main floor with a modern kitchen, with granite countertops, and gas stove rough in, spacious living room, and cozy electric fireplace complete with convenient built-in AV tubing for your TV. A main floor bathroom adds everyday functionality. Upstairs, you’ll find three generously sized bedrooms and a full bathroom. The primary suite is your personal retreat, complete with its own ensuite and plenty of storage space. The basement is open for development, ready to be customized to your needs, while the drywalled, heated and finished garage adds both value and convenience. Outside, enjoy your mornings and evenings on the full deck with a view of the park directly across the street – the perfect spot for relaxation or entertaining. With parks, walking paths, and all of Harbour Landing’s amenities nearby, this home truly combines comfort, convenience, and community. (id:62517)
RE/MAX Crown Real Estate
W 2707 33rd Street W
Saskatoon, Saskatchewan
Welcome to 2707 33rd Street W in Massey Place! This well-cared-for home offers 3 bedrooms, 3 bathrooms, and an incredible 28' x 30' insulated and heated garage. Step inside to a bright and spacious living room, where large windows flood the space with natural light. The dining area features garden doors that open to a generous deck, while the kitchen offers a functional layout with easy access to a convenient 2-piece bathroom shared with the primary bedroom. Two additional bedrooms on the main floor also enjoy oversized windows that create warm, sun-filled spaces. The fully developed basement expands your living space with a large family room, 4-piece bathroom, a flexible playroom, and a den ideal for a home gym or office. The utility room provides ample space for laundry and extra storage. A standout feature of this property is the impressive detached garage—insulated, heated, and measuring 28' x 30'—a dream for hobbyists, mechanics, or woodworkers. The mature backyard adds even more value with a storage shed and a producing pear tree. Don’t miss your chance to view this fantastic property—schedule your showing today! (id:62517)
Boyes Group Realty Inc.


