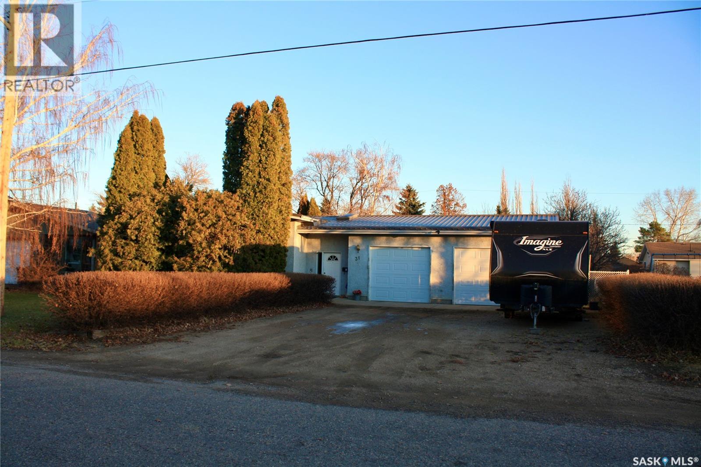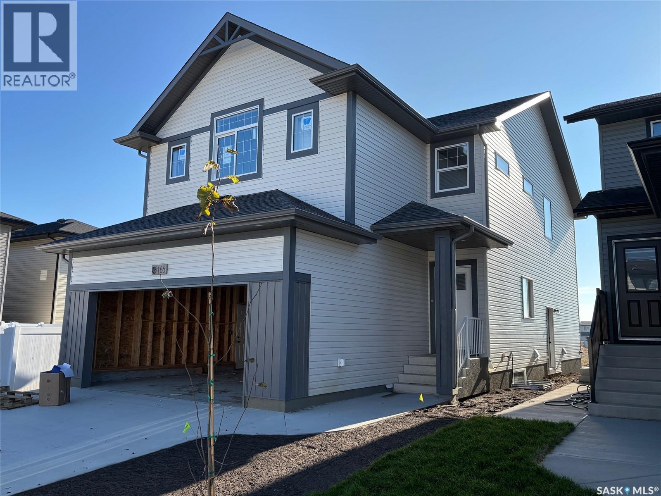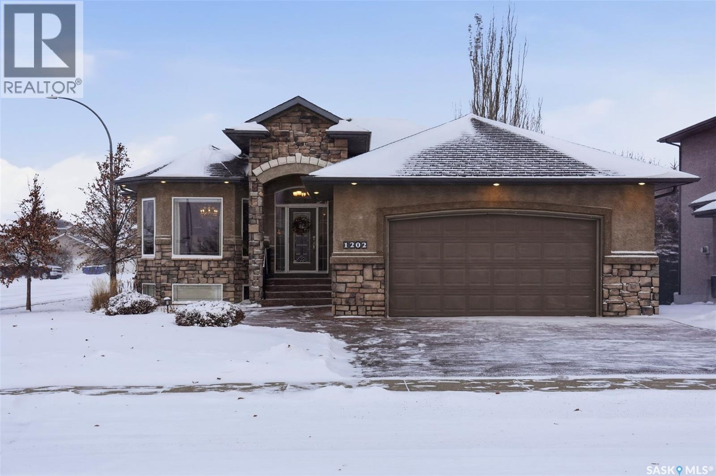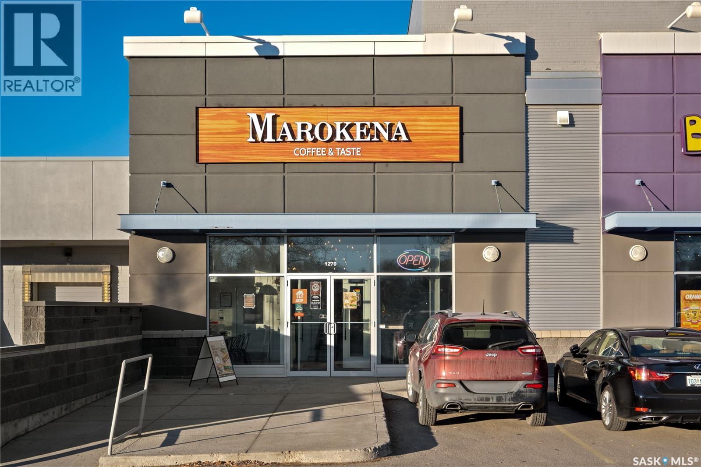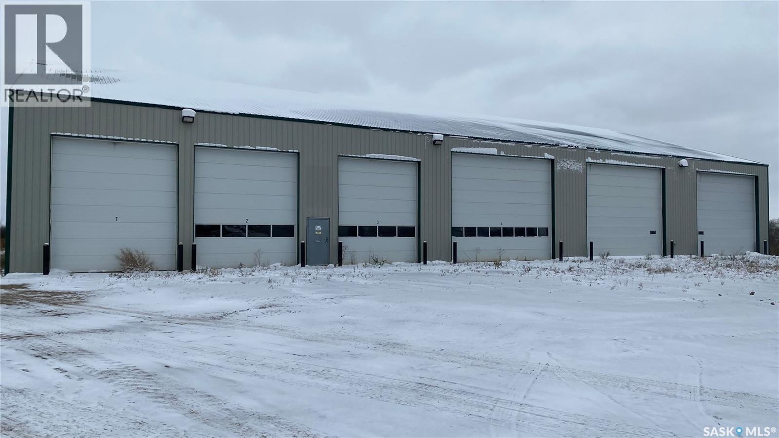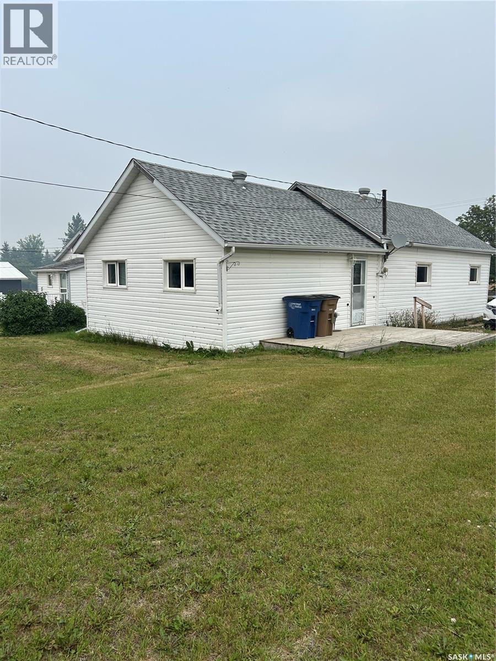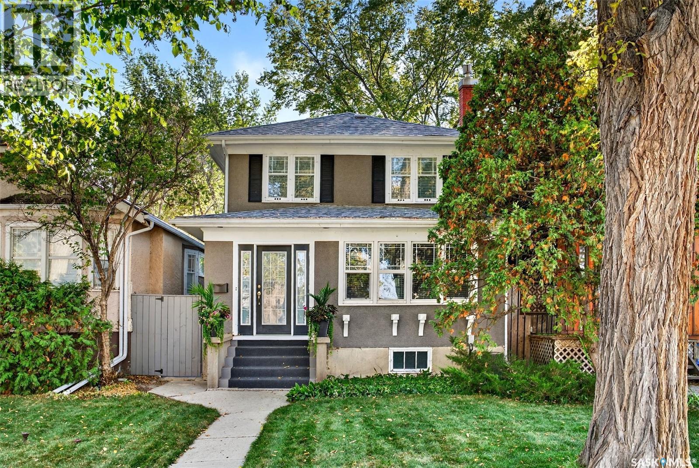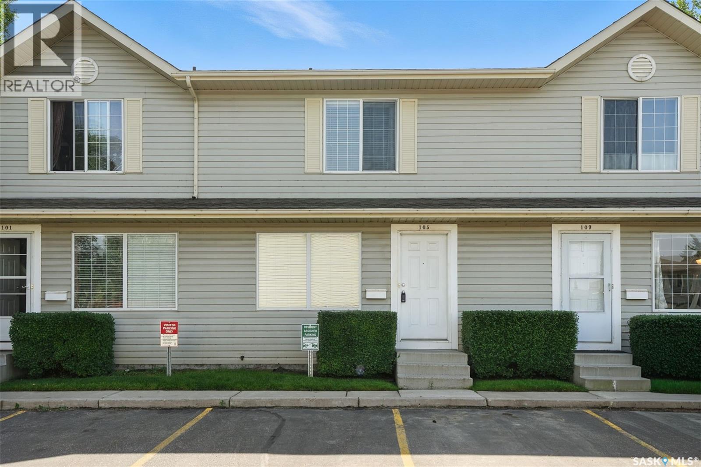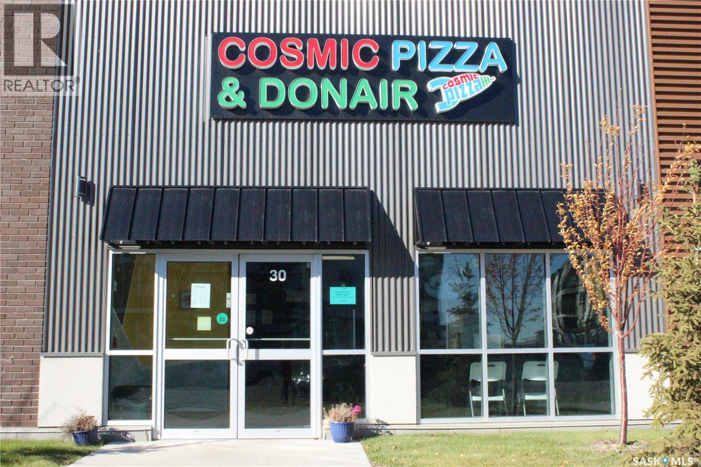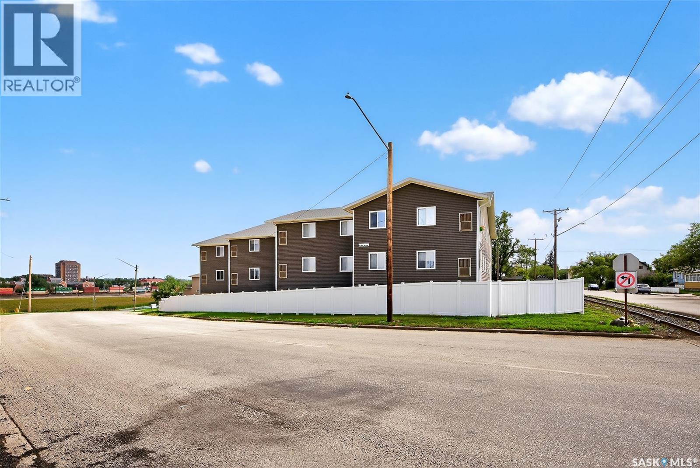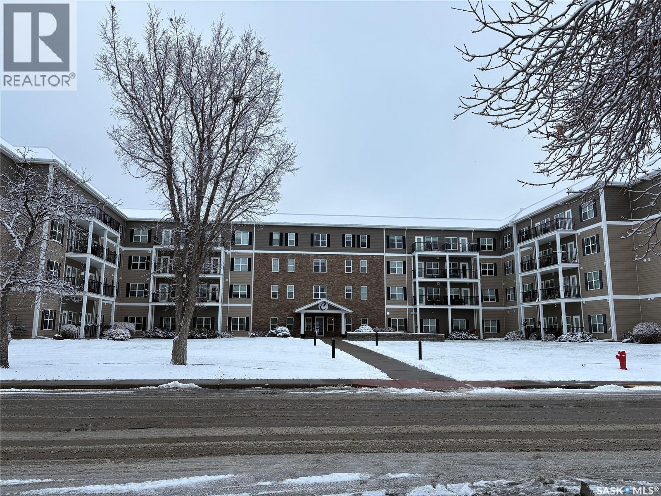Lorri Walters – Saskatoon REALTOR®
- Call or Text: (306) 221-3075
- Email: lorri@royallepage.ca
Description
Details
- Price:
- Type:
- Exterior:
- Garages:
- Bathrooms:
- Basement:
- Year Built:
- Style:
- Roof:
- Bedrooms:
- Frontage:
- Sq. Footage:
31 Queen Street
Clavet, Saskatchewan
This expansive 3-bedroom, 3-bathroom bi-level home sits on three spacious lots in the charming village of Clavet, just 12 minutes southeast of Saskatoon. As you approach the property, you’ll be greeted by a large front entrance, with a convenient second access point for the basement. The main floor offers an open concept design, including a generous dining area that flows seamlessly into the kitchen, which features abundant counter space, ample storage, a breakfast bar, and an appliance garage. The expansive primary bedroom offers a true retreat with a luxurious whirlpool tub, a three-piece ensuite, and a large walk-in closet. The main floor also boasts a large laundry room with a built-in wash sink and ironing board, adding to the home’s practicality. Downstairs, the fully finished basement provides a cozy family room with a gas fireplace, a games area with a rustic wet bar, an additional bedroom, as well as a three-piece bathroom. The mechanical room is equipped with a high-efficiency furnace, HRV, 100-amp service, and extra storage space, plus an additional wash sink. For year-round comfort and convenience, the home also includes central vacuum and central air conditioning. The attached, heated garage is a standout feature, measuring 28 feet wide by 26 feet deep, with 9-foot ceilings and plenty of space for vehicles and storage. The triple driveway offers ample parking, suitable for an RV. Outside, the huge yard is fully fenced with chain-link, has underground sprinklers, and includes a storage shed. The 24’x24’ patio is perfect for entertaining and enjoying the outdoors. Clavet is a thriving community with a K-12 school, restaurant, service station, skating rink, dance studio, and much more. Call today to schedule a showing! (id:62517)
Realty Executives Saskatoon
166 Doran Way
Saskatoon, Saskatchewan
**OUTSTANDING VALUE** New Ehrenburg built - 2134 sqft two storey. 5 Bedrooms.3 Bathroom. Main floor Bedroom/Den PLUS 4 Bedrooms on the 2nd level. Spacious & Open Design with a 2nd Level BONUS ROOM. Kitchen features a large sit up Island, walk through pantry, Exterior vented Hood fan, built in microwave [in lower cabinet], Superior custom built cabinets and open dining area. Living room with Electric fireplace feature wall. Master Bedroom with walk in closet & 5 piece en-suite. 2nd level Laundry. Double Garage Fully landscaped Front Yard with underground sprinklers. ***DECK INCLUDED*** IMMEDIATE POSSESSION. (id:62517)
RE/MAX Saskatoon
1202 Beechmont View
Saskatoon, Saskatchewan
Welcome to 1202 Beechmont View in exclusive Briarwood! This stunning executive style bungalow offers the location, lifestyle and beauty you've been waiting for! Enjoy the comfort and convenience of the open concept main floor with vaulted ceilings, gas fireplace in living room and spacious eating nook with patio access. The kitchen is stunning with its warm cream toned cabinets, granite counters, custom hood fan and island with seating. The formal front dining room features large windows and will be your favourite space to entertain family and friends. Down the hall are 2 bedrooms, including the spacious primary with double sinks, walk-in shower and heated floors. Laundry and access to the double attached garage complete the main floor. The basement offers an excellent floor plan with a large family room with a gas fireplace and dry bar, 2 large bedrooms + a den, as well a full bath and storage. This impeccable home offers beautiful street appeal with a stucco and stone exterior, mature landscaping and large deck with glass railing. If you've been waiting for the perfect bungalow on a cul-de-sac in the desirable neighbourhood, call your realtor to see this home for yourself -- you will not be disappointed! (id:62517)
Realty Executives Saskatoon
1270 3806 Albert Street
Regina, Saskatchewan
Incredible opportunity to own a fully operational and turnkey Marokena Coffee & Taste, ideally located in a high-visibility end-cap unit on busy Albert Street at the Golden Mile. This modern café features a stylish interior, established customer base, and prime retail presence. Assets include equipment & machinery, fixtures, leasehold improvements, and trade name—everything you need to step into a ready-to-run business with strong growth potential. Don't miss out on this—book your viewing today! (id:62517)
Royal LePage Next Level
2 Van Horne Street
Windthorst, Saskatchewan
PRICE REDUCED for Quick Sale. Pole Built , metal clad - warehouse in the town of Windthorst 10 minutes from Kipling ,SK. approx.: 90’ x 146’ . Building has 6 Overhead doors on the front plus 3 in the rear . There is one large shop with 4 OH Doors in front , and 2 smaller drive through units. The shop has a concrete floor, including floor drain and metal clad walls and ceilings . Includes office/ lunchroom in mezzanine. Existing In -floor heat lines not connected. Building sold in AS-IS condition (id:62517)
RE/MAX Crown Real Estate
151 18th Street
Battleford, Saskatchewan
Have you been waiting for the perfect family home located in Battleford. In a desirable sought out location, this home will not last long! Check out this 3 bedroom 2 bathroom home. As you enter this home you are greeted with an open concept design, featuring the living room and kitchen with tons of natural light. The main floor boasts 3 bedrooms plus a 4 piece bathroom. Head on downstairs to an additional sitting room along with a recreation room. Enjoy an extra full 4 piece bathroom which adds to the convenience of life. Downstairs is an extra bonus room, storage room plus another extra room that can easily be used as an office or toy room. Many updates throughout the years include, windows, furnace, central air and water heater. An added bonus of this home is an attached single garage, perfect for those winter months and for extra storage. The backyard features a covered deck, perfect for those morning coffees or evening BBQ's. The yard is large enough for the kids to play or for entertaining and/or gardening. This home will not last long! Call today to book your showing! (id:62517)
Dream Realty Sk
203 Prouse Street
Kelvington, Saskatchewan
The original age of this 1080 sq ft home is 1920, but there is not much left that is original. There are three bedrooms, a large bathroom and mainfloor laundry. It has been added onto in the past with a 12x20 addition being the last one in 2002. Some of the upgrades over he years include HE furnace, triple pane windows, vinyl siding, full basement dug out and cemented, laminate flooring and kitchen cabinets replaced. The cottage vibe in this home is accentuated with the wood plank walls and ceilings. The yard is 100 ft of frontage by 140 ft deep, lots of past to spread out with a garden area and three sheds for plenty of storage. Take a look for yourself. (id:62517)
Boyes Group Realty Inc.
3423 Victoria Avenue
Regina, Saskatchewan
Welcome home to 3423 Victoria Avenue nested on a picturesque tree lined street in the very heart of our beloved Cathedral neighbourhood. This home has been meticulously cared for by its current owner for the last 4 decades! It radiates old world charm blended with modern updates making this 2-storey floorplan offering 3 bedrooms, 1 bathroom + 2nd floor laundry, a private outdoor oasis & dbl detached garage liveable & lovable inside & out! Front curb appeal of the 1926 architecture welcomes you to step inside into a dedicated front foyer with heated floors. Opening into a main floor offering a spacious living rm w/an abundance of windows & accented by a gas fireplace accented by a tile surround. French doors open into the dining room w/built in hutch & views of the private, fenced backyard oasis hugged by mature trees. Adjacent is the recently modernized kitchen featuring two tone cabinets, custom tile backsplash, floating shelves, contemporary ceiling w/directional pot lighting, stone countertops & luxury vinyl tile flooring. Opening to an all-season bonus room/sunroom sitting area addition w/ direct access to the picture-perfect yard space where birds sing sweetly & squirrels frolic! Upstairs there are two good sized secondary bedrooms, & a full bathroom offering the essential creature comforts of a deep jacuzzi tub, expansive vanity, & stackable laundry as well as the elegance of a tiled floor mosaic & crown moulding! The primary bedroom is a wonderful size easily accommodating a king bed & offers a good size closet area. Downstairs is ready for your design ideas to take shape as this open for development space has excellent ceiling clearance, & window placement. Perks: Sewer line under bsmt slab recently upgraded to ABS + cleanout, Shingles (within last 10 years on house),100AMP Panel & Sub-Panel for Garage, Wood Fence & more! Live the Cathedral lifestyle walkable to schools, 13th Ave shops, Mosaic Stadium, Lawn Bowling Club & Wascana Park. This home is the one! (id:62517)
Boyes Group Realty Inc.
105 815 Kristjanson Road
Saskatoon, Saskatchewan
Located in the heart of Silverspring, this fully developed 2-storey townhouse offers 1,044 sq. ft. of living space. The main floor has a large living room and an eat-in kitchen at the back with patio doors, which includes all kitchen appliances, and a 2-piece bath. The upstairs features 3 bedrooms and a 4-piece bath. The primary bedroom is oversized and has a walk-in closet. The fully developed basement adds valuable additional living space, perfect for a family room, home office, gym and has a laundry room. The air conditioning will keep you cool on those hot days and nights, and you can enjoy your own private backyard patio area, ideal for morning coffee, evening wine or a summer BBQ. The monthly condo fees are $365/month, and the unit is close to everything — the University, schools, bus stops, and all essential amenities are just blocks away. Pets are allowed with restrictions. Don't miss your chance to own this gem. Call your favourite Realtor today to schedule a private showing! (id:62517)
Realty Executives Saskatoon
3 1164 Baltzan Boulevard
Saskatoon, Saskatchewan
Exciting opportunity to own a thriving Cosmic Pizza & Donair franchise in Saskatoon! This popular business is known for serving Halal pizzas, donairs, and fresh favourites. A turnkey operation with strong brand recognition and ongoing franchise support — perfect for an owner-operator or investor looking to step into a proven and profitable business. Don’t miss your chance to own this successful franchise and continue its growing reputation for quality and taste! (id:62517)
RE/MAX Bridge City Realty
2 221 Main Street S
Moose Jaw, Saskatchewan
Are you looking for easy living? This beautifully updated main floor condo sits in the South West corner and boasts no stairs - which is sure to be a hit. Heading inside we find a large open concept living area! A spacious living room opens to a large eat-up island with stunning wood cabinetry. The spacious galley style kitchen boasts lots of storage and counter space as well as a stainless steel appliance package! Down the hall we find stunning french doors leading to an office. Next we find a spacious 4 piece bathroom with in unit laundry! At the end of the hall we find two good sized bedrooms! Brand new vinyl plank flooring and baseboards just installed, new hot water tank in '22, a new AC in '18 and all new windows throughout. This condo has been beautifully cared for - pride of ownership shows throughout! Centrally located within walking distance to downtown and Wakamow park. Low condo fees and a quick possession available! Reach out today to book your showing! (id:62517)
Royal LePage Next Level
317 1802 106th Street
North Battleford, Saskatchewan
Luxury Retirement at it's best! The lifestyle and atmosphere at Caleb Village is second to none. Welcome home to this large, sun-filled 2 bedroom, 2 bathroom condo perfectly situated to take in the sunset views. Designed for comfort, independence and ease of living, this beautifully maintained suite offers generous living spaces and an abundance of natural light. The kitchen is well-appointed and provides ample countertop space for easy food preparation. Wood look linoleum runs throughout the main spaces for a seamless open feel. You'll find a beautiful balcony connected through a lovely patio door directly off of the living room. There is in-suite laundry and another storage room for convenience. Both bedrooms are spacious, with the primary bedroom offering a huge walk-in closet and its own private 3 pc ensuite. Caleb Village offers premium amenities, including a full service meal plan and/or housekeeping services if you wish to add these on for a fee. There are beautifully maintained common areas, as well as, a fitness room, library and landscaped outdoor spaces. This Caleb Village Condominium offers the perfect blend of style, comfort and community. Book your showing today! (id:62517)
Dream Realty Sk

