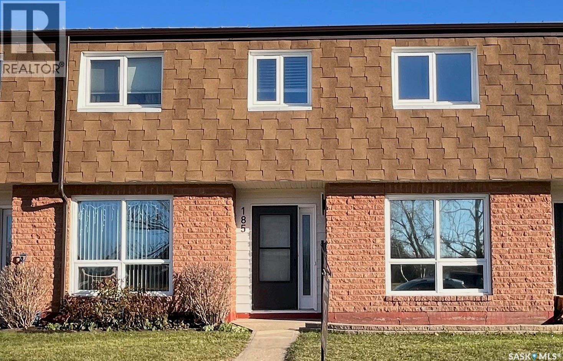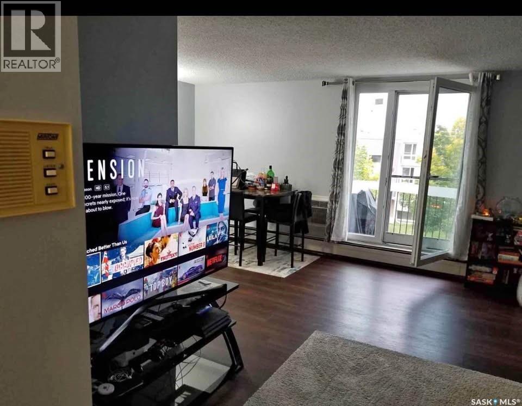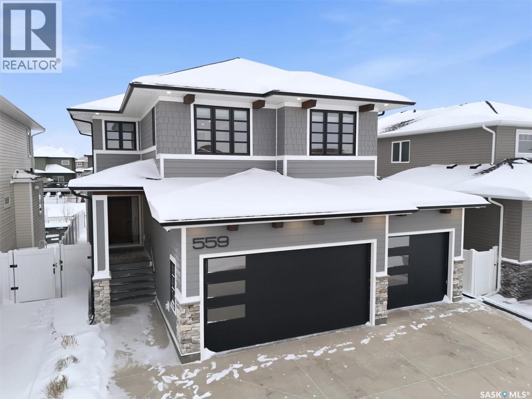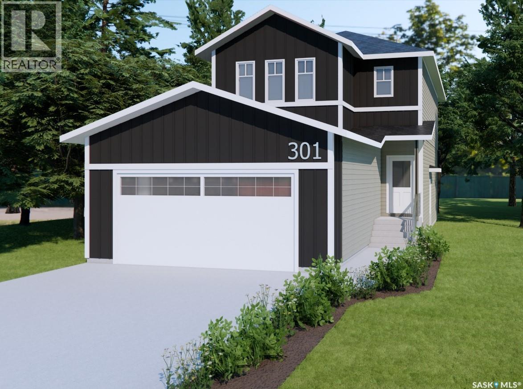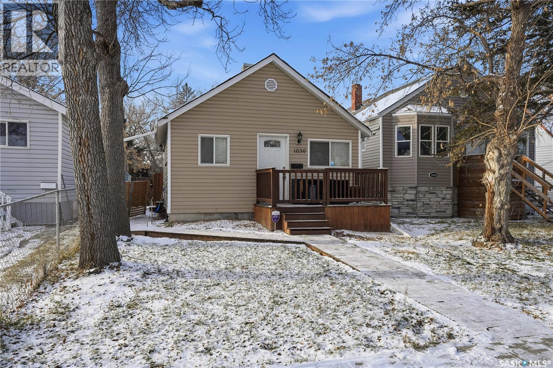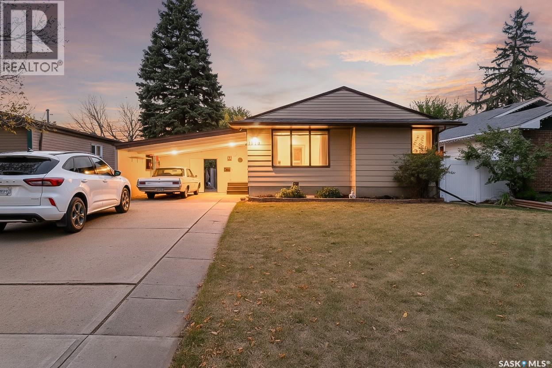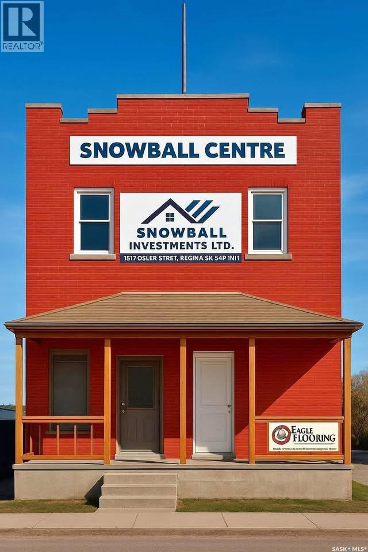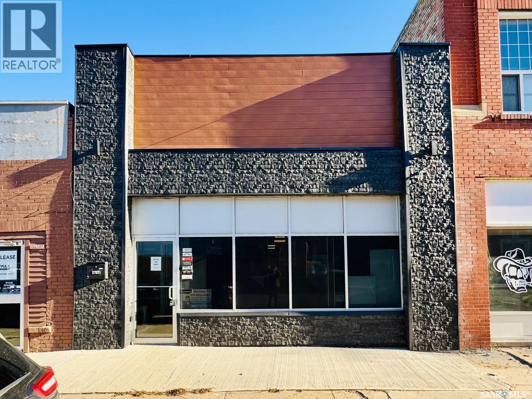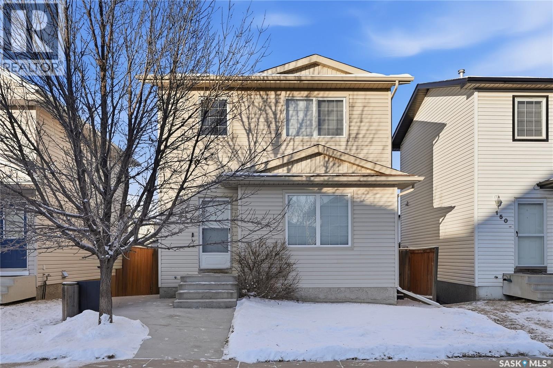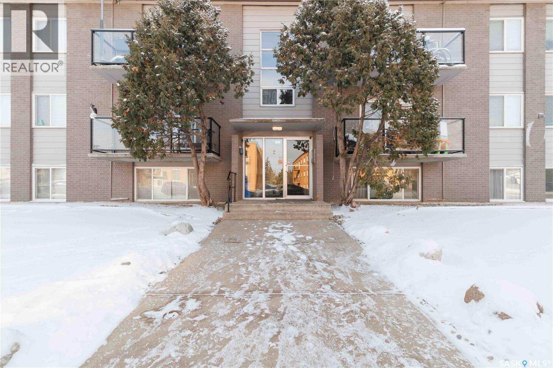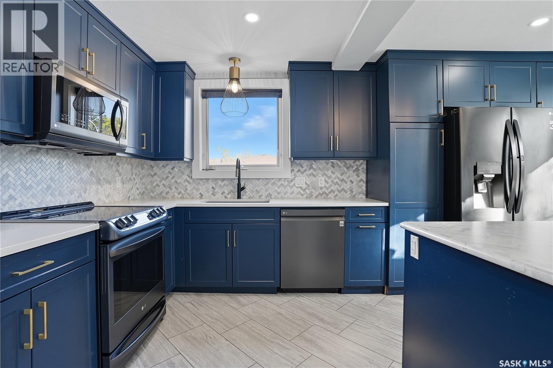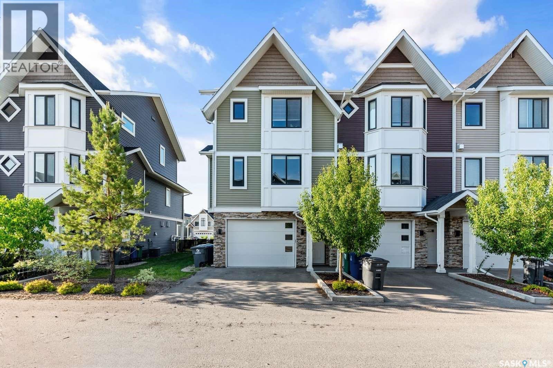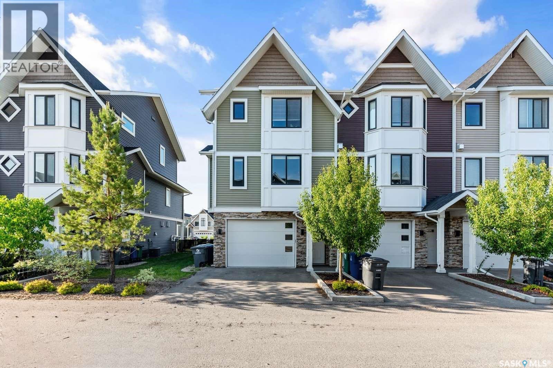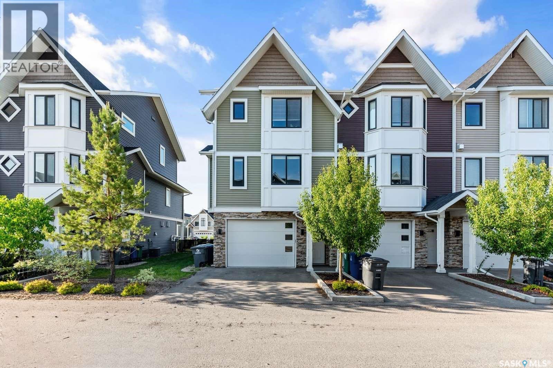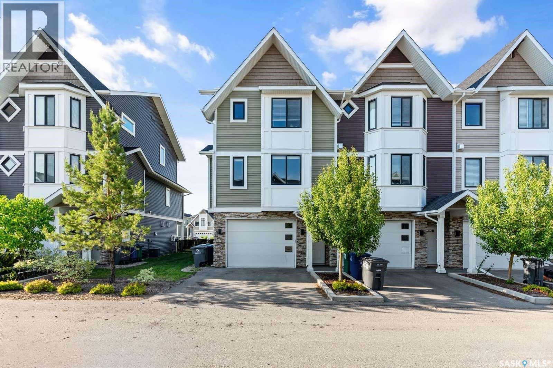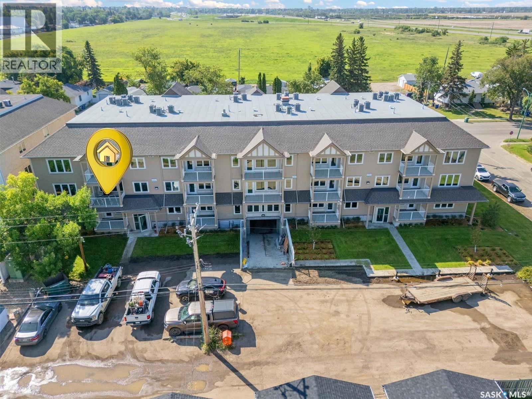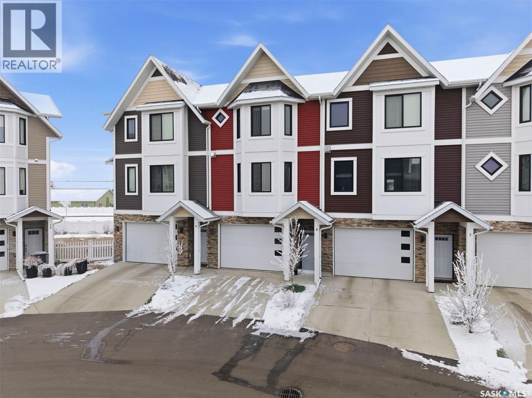Lorri Walters – Saskatoon REALTOR®
- Call or Text: (306) 221-3075
- Email: lorri@royallepage.ca
Description
Details
- Price:
- Type:
- Exterior:
- Garages:
- Bathrooms:
- Basement:
- Year Built:
- Style:
- Roof:
- Bedrooms:
- Frontage:
- Sq. Footage:
185 5th Avenue S
Yorkton, Saskatchewan
Welcome to Fairview Villas! This 3-bedroom, 2-bath 2-storey row townhouse at 185 5th Avenue S in Yorkton offers 1,209 sq ft of comfortable, move-in-ready living with several recent upgrades. The main floor features a bright, spacious living room and an open concept kitchen/dining area with custom cabinets, ideal for everyday living and entertaining. A convenient 2-pc bathroom is also located on the main level. The main floor and bedrooms received fresh paint in November 2025, giving the home a clean, modern feel. Upstairs you’ll find three bedrooms and a full 4-pc bathroom. The full basement is partially finished and provides a large rec room plus a laundry/storage room, offering great extra space for family, hobbies, or a home gym. Major mechanical updates include a new high-efficiency furnace (November 2025), new toilets (November 2025), and a new washer (November 2025, never used). Fridge, stove, washer, and dryer are all included. Central air conditioning keeps the home comfortable in the summer. Outside, enjoy a fenced backyard with a private patio, perfect for kids, pets, or relaxing after work. This pet-friendly complex includes one surface parking stall, visitor parking, and additional street parking. Condo fees cover exterior maintenance, snow removal, lawn care, reserve fund contributions, insurance, and garbage. Located close to parks and schools, this well-maintained townhouse is an excellent option for first-time buyers, families, or investors looking for a low-maintenance home in a convenient Yorkton location. (id:62517)
Boyes Group Realty Inc.
407 Doran Crescent
Saskatoon, Saskatchewan
"The Queens", a 2088 square foot home, Entering the home from the oversized fully insulated garage, you step into the mudroom which is conveniently attached to the walk through pantry with lower cabinets and separate sink. The kitchen features an oversize island with eating ledge, gorgeous backsplash and gleaming quartz countertops. The great room features large windows, and oversize patio doors for an abundance of light. The fireplace is a stunning focal point in the room. The addition of the office/flex area adjacent to the front entrance is a perfect work from home space. Upstairs, the primary bedroom is spacious. The ensuite has an 8' vanity with double sinks with a generous amount of drawers for storage, a 5' custom tiled shower and stand alone tub, and a private water closet. From there, you enter directly into the walk through closet with lots of double rods and shelving for your wardrobe. Exiting the closet, you pass directly into the laundry room equipped with lower cabinets and quartz countertop and sink for easy laundry tasks. 2 additional bedrooms, a 4 piece bath and a central bonus/flex area finish this floor. All Pictures may not be exact representations of the home, to be used for reference purposes only. Errors and omissions excluded. Prices, plans, specifications subject to change without notice. All Edgewater homes are covered under the Saskatchewan New Home Warranty program. PST & GST included with rebate to builder (id:62517)
Realty Executives Saskatoon
43 43 Centennial Street
Regina, Saskatchewan
Welcome to this well-kept and thoughtfully updated third-floor 2-bedroom condo. The bright and comfortable living room opens to a private balcony through sliding doors. The layout includes a functional kitchen, a dedicated dining area, a generous storage room, a full 4-piece bathroom, and two spacious bedrooms with ample closet space. Conveniently located within walking distance to the University and offering quick access to the ring road, this condo is a great place to call home—and a great opportunity for investment. (id:62517)
Exp Realty
4433 Padwick Road
Regina, Saskatchewan
Backs onto a park with a walking path! This Crawford-built, custom two-storey home—including the house, garage, and deck—is constructed on piles and comes with an ENERGY STAR certificate. Located in the highly desirable Harbour Landing neighbourhood, this home features 4 bedrooms and 3 bathrooms, beginning with a spacious front entry and an open-concept main floor with hardwood flooring throughout the living room. The kitchen offers granite countertops, a tile backsplash, a full pantry, and a large island. The living room includes a beautiful stone gas fireplace and large windows that bring in plenty of natural light. The dining area opens onto a composite deck overlooking a landscaped yard with perennial flower beds and multiple Goji berry plants. A 2-piece bathroom combined with a laundry/mudroom completes the main floor. The upper level includes four generous bedrooms and two full bathrooms. The primary bedroom features a walk-in closet and a 4-piece ensuite with a corner jetted tub and separate shower. The basement is insulated and open for future development. The double attached garage is fully insulated and drywalled, with an aggregate driveway. This is an ENERGY STAR–qualified home. Floor plan, inspection report, and the ENERGY STAR certification are attached in the supplements. (id:62517)
Exp Realty
559 Bolstad Turn
Saskatoon, Saskatchewan
Welcome to 559 Bolstad Turn in Aspen Ridge. This is a fully upgraded, thoughtfully designed two-storey backing green space, with the kind of features you don’t often see packaged together in one home. Right away, you’ll notice the triple attached garage—fully finished, heated, insulated, painted, custom storage, and an epoxy floor. The surround sound system extends through all three levels of the home and even into the garage. Inside, the main floor is open and bright, with a great room overlooking the park and a dining space that walks out to a fully landscaped backyard complete with a firepit area and multiple gas lines for outdoor cooking. The chef’s kitchen is a standout—quartz counters, a large island, custom range hood, upgraded appliances, and a walk-through pantry that connects directly to the mudroom. Upstairs is designed for everyday comfort. The primary bedroom features a coffered ceiling, custom built-in electric fireplace, a spacious 5-piece ensuite, and a walk-in closet. You’ll also find two more bedrooms, a 4-piece bath, a bonus room with coffered ceilings, and a convenient laundry room with a sink. The fully developed basement is ready for movie nights and hosting. It includes a large family room with a projector and screen, plus a stylish wet bar with a sink and dishwasher. 559 Bolstad Turn is a rare combination of location, layout, and upgrades—move-in ready and built to enjoy for years to come. (id:62517)
Realty Executives Saskatoon
214 Doran Way
Saskatoon, Saskatchewan
Welcome to the "Broadway" Edgewater's newest plan in the desirable neighbourhood of Brighton. This 2 storey is sure to impress. Entering from the insulated garage, you step into a mud room with a bench and hooks to store your outerwear. You continue through the walk through pantry into the spacious great room. The kitchen has lots of cabinets, quartz countertops and beautiful tiled backsplash. The island is 7' long with an eating ledge. Over sized patio doors in dining room and large windows in the living room create a spacious light filled area. The focal point of the great room is the fireplace. On the second floor, the Primary bedroom includes a feature wall, the ensuite has double sinks in the vanity and a beautifully tiled shower. You will find a bonus room and 2 secondary bedrooms and a 4 piece bath as well. 2nd floor laundry completes this floor. All Pictures may not be exact representations of the home, to be used for reference purposes only. Errors and omissions excluded. Prices, plans, specifications subject to change without notice. All Edgewater homes are covered under the Saskatchewan New Home Warranty program. PST & GST included with rebate to builder. (id:62517)
Realty Executives Saskatoon
14 330 Haight Crescent
Saskatoon, Saskatchewan
Welcome to #14 – 330 Haight Crescent in Wildwood, a 3-bedroom, 2-bath townhouse offering exceptional value in one of Saskatoon’s most convenient and family-friendly neighbourhoods. This home features 1,017 sq. ft. of living space plus a fully developed basement, providing comfort, functionality, and room to grow. The main floor includes a fully functional kitchen, a bright dining area, a large living room with French doors leading to the private yard. There is also an 2-piece bath on the main. Upstairs, you’ll find three generous bedrooms with carpet and a full bathroom. The basement offers a cozy family room with an extra area that can be used as a games room, as well as a laundry/utility room with ample storage. Outside, enjoy your private deck and green space, along with an electrified parking stall for added convenience. Situated in a quiet, well-managed complex on a peaceful crescent, this townhouse provides low-maintenance living close to parks, schools, shopping, and all amenities. Whether you’re a first-time buyer, downsizing, or looking for an excellent investment, this home truly has it all. Don’t miss your chance—book your private viewing today or contact your REALTOR® for more details. (id:62517)
Boyes Group Realty Inc.
1056 Mctavish Street
Regina, Saskatchewan
Welcome to one of the most adorable 2 bedroom, 1 bath updated 608 sq ft homes with a full, solid, dry basement! Located at 1056 McTavish Street, this modern-feel bungalow located on a 3756 sq ft lot is overflowing with upgrades! Curb appeal is adorable with a front deck perfect for a morning coffee. The home has many renovations including windows, electrical panel, basement work, paint, doors, soffits, siding, shingles, flooring, a gorgeous kitchen with soft close cabinets, lights, neutral colors, & more! Two bright, good-sized bedrooms - the back bedroom is a great size with a large closet. The full bath is spacious & airy with brand new flooring! The fenced backyard could easily accommodate a double garage with lane access! All appliances as well as a portable AC are included. Taxes are affordable at $954/per year. Close to the new school! Please contact the sales agent for more info! Immediate possession is available & desired. Great first time home or a perfect revenue property, as well! (id:62517)
Century 21 Dome Realty Inc.
409 Sullivan Street
Stoughton, Saskatchewan
Affordable starter or revenue home! This two bedroom ,one and three quarter story house in Stoughton features a huge living room, a great, farm style kitchen, main floor den, with laundry facilities, and four piece bath. Upstairs, you'll find two good sized bedrooms . The basement is unfinished. Newer mid-efficient furnace (2021), and the west side of the roof was re-shingled in 2024. Nicely treed yard, with a single garage , currently being used for storage. Measurements TBV by Buyer. Come see this one today! (id:62517)
Century 21 Dome Realty Inc.
1230 Grace Street
Moose Jaw, Saskatchewan
PALLISER HEIGHTS - Well maintained 1166 sq. ft. 3 bedroom bungalow on Grace Street... Warm and inviting family home in the desirable Palliser neighborhood...Main floor features large south facing living room, dining room, kitchen, 3 bedrooms and bathroom. Kitchen features an abundance of cabinets, built in dishwasher and stainless fridge and stove. New luxury vinyl plank flooring just installed in living room, dining room, kitchen and hall. Beautiful hardwood floors in all 3 bedrooms. Lower level is fully developed with a large carpeted family room featuring a gas stove fireplace with brick feature wall behind. There is a den that was previously used as a bedroom. Also featuring a large bonus room that would make a nice games room, hobby room or another den. A large utility/laundry room with lots of shelves for storage. Washer and dryer are included for your convenience. Central air, central vac and natural gas BBQ hookup. Stepping out into the fully landscaped and fenced back yard we find a gazebo, a deck and a patio - great for entertaining... Large attached carport with direct entrance to house. Short walk to 3 schools...CALL A REALTOR TO VIEW... PRICE REDUCED...... (id:62517)
RE/MAX Of Moose Jaw
1321 Victoria Avenue
Regina, Saskatchewan
Welcome to 1321 Victoria Avenue! This charming and well-maintained bungalow is ideally located in the desirable General Hospital area of Regina. The main floor features a bright and inviting living room that flows seamlessly into the dining area and a functional kitchen complete with stainless-steel appliances, tile backsplash, and ample counter space. Two comfortable bedrooms and a full four-piece bathroom complete the main level. The fully developed basement includes a separate side entry, a spacious living area, kitchenette, and an additional bedroom—perfect for guests, extended family, or rental income potential. A single detached garage provides convenient off-street parking. This move-in-ready home is ideal for first-time buyers, young families, or investors looking for an excellent opportunity in a central location close to schools, parks, and amenities. (id:62517)
Yourhomes Realty Inc.
1817 Osler Street
Regina, Saskatchewan
Newly renovated multi-unit building at 1817 Osler St, perfect for offices, studios, or small businesses. There are two separate floors/units available for rent. Main floor unit features 4 office rooms(each room available at $500 per month), waiting/reception area, 2 washrooms and kitchen/lunch area. The second floor features 6 office rooms(each room available at $350 per month), with 2 washrooms, waiting area, laundry area and a shared kitchen/lunch area. Full-floor rentals are also available at $2,000/month for the main floor and $1500 for the second floor. Each floor includes 2 parking spots, with additional street parking in front. Conveniently located near to downtown, local amenities, restaurants, and public transit. (id:62517)
Exp Realty
1757 Halifax Street
Regina, Saskatchewan
Office/Retail space available immediately at 1757 Halifax Street, adjacent to the Regina Police Station and just across Mitakuyé Owâs’a Community & Recreation Centre. This space offers a convenient central location in the city and close to Downtown with convenient 2-hour street parking. Each space is approximately 100 sq. ft within a 2000 sq. ft. building sharing with other professionals like Psychologist, Mortgage Broker, Property Management, Real Estate, Trucking company, construction, etc. The gross rent also includes all utilities, basic internet and waiting area. A dedicated parking spot is available for an additional $85/month. The space is unfurnished, ideal for businesses seeking a customizable workspace. Long-term leases are preferred. (id:62517)
Exp Realty
154 Blakeney Crescent
Saskatoon, Saskatchewan
Welcome to 154 Blakeney Crescent in Saskatoon’s Confederation Park — a bright and inviting 1,085 sq ft two-storey that checks all the boxes for comfortable, modern living. Step inside to an open-concept main floor filled with natural light, featuring fresh paint and brand-new laminate flooring that give the space a crisp, updated feel. Upstairs you’ll find three well-sized bedrooms and a full bathroom, making it an ideal layout for families, guests, or a dedicated home office. The fully finished basement extends your living space with a large family room/theatre area — perfect for movie nights or a quiet retreat. This home is equipped with central air and central vac, adding everyday comfort and convenience. Outside, enjoy a large deck for entertaining, a relaxing hot tub, a handy backyard shed, and off-alley parking with room to add a future double garage if desired. Move-in ready and located in a friendly, established neighbourhood close to parks, schools, and amenities — this is a fantastic opportunity to get into a great home. Call or text your favourite Saskatoon real estate agent to view and be sure to check out the video tour! (id:62517)
Century 21 Fusion
1407 13th Street E
Saskatoon, Saskatchewan
Once a whimsical 1953 Varsity View bungalow with a 1981 loft, this home is now a fully reimagined 4-bed, 3-bath contemporary masterpiece. Every inch has been redesigned into a sophisticated residence where craftsmanship, comfort, and luxury converge. At its core is the stunning AYA kitchen featuring Winsett Cream and Manhattan Rye Walnut cabinetry, quartz surfaces, integrated lighting, LED floating shelf, custom coffee bar and hidden Butler’s pantry. Warm walnut and soft creams form a timeless palette. The spacious entry flows into a dining room with floor-to-ceiling bay window. Engineered hardwood spans the main floor, with heated tile in the ensuite and basement bath. The family room impresses with vaulted ceilings, brick wood-burning fireplace and open-tread staircase to a bright loft. The primary suite offers a spa-inspired 5-piece ensuite with dual tiled showers, double sinks, soaker tub, in-floor heat and access to a private deck with Jacuzzi. A custom walk-in closet incorporates laundry and office space. The fully developed basement includes a brand-new 2-bedroom legal suite—ideal for extended family, guests or flexible Airbnb use. Exterior upgrades include concrete driveway, LP composite siding, patio, artificial turf, walkways, shed, fencing and a secluded deck with hot tub. Mechanical updates include new furnace, water heater, plumbing, electrical and windows in the basement and rear elevation. Set on a 54' x 140' lot, the property also features a vaulted, heated and insulated 28' x 31' triple garage with forced-air heat and in-floor piping. A modern-meets-timeless redesign in the heart of Varsity View, offering exceptional quality, livability and luxury. As per the Seller’s direction, all offers will be presented on 12/13/2025 4:00PM. (id:62517)
Boyes Group Realty Inc.
24 2 Summers Place
Saskatoon, Saskatchewan
Welcome to Unit 24 in Two Summers Place — a beautifully updated top-floor condo in the heart of West College Park. This south-facing, 600 sq. ft. one-bedroom, one-bathroom unit is bright, inviting, and perfectly located for students, first-time buyers, or investors looking for a well-kept, move-in-ready property. Inside, you’ll find modern vinyl plank flooring, a refreshed kitchen with tile backsplash, stainless steel appliances, and the convenience of a brand-new in-suite washer and dryer. The layout is functional and comfortable, with great natural light throughout. Location is a major highlight here. The building backs onto Evan Hardy Collegiate and is just minutes from the University of Saskatchewan, the Saskatchewan Field House, Griffiths Stadium, Royal University Hospital, and the Children’s Hospital. Transit is effortless with a bus stop right across the street, and Circle Drive is only moments away, making it easy to commute anywhere in the city. You’re also within walking distance to endless amenities along 8th Street — restaurants like Spicy Time, Fuh Station 2, Red Swan Pizza, the Circle & 8th Mall, Cineplex Cinemas, drugstores, coffee shops, and more. Whether you’re looking to enter the market or expand your rental portfolio, this well-maintained condo is an excellent opportunity in a highly desirable location. (id:62517)
Boyes Group Realty Inc.
1041 L Avenue N
Saskatoon, Saskatchewan
Welcome to 1041 Ave L N in Hudson Bay Park! This well-cared-for home offers just over 800 sq. ft. of living space on a corner lot that backs onto a park and dog park, with barely any neighbours. Inside, you’ll find a cozy layout with a loft-style bedroom upstairs and a beautifully updated main level. The property also features a she shed currently used as a salon with a small deck and heat! Enjoy the heated double heated car garage and an impressive list of updates that make it truly move-in ready. Recent improvements include: 2” foam acrylic stucco (2018), new air conditioner (2019), new roof shingles (2021), a brand new garage (2022), a full kitchen renovation with Superior Cabinets (2022), all new electrical, insulation, drywall, plumbing and flooring on the kitchen level (2022), a new bathroom with Superior Cabinets (2022), vinyl fencing (2022), a new driveway (2023), Brandy’s She Shed (2023), and a composite back deck (2024). The home also had all new doors and windows installed in 2017 (except the bay window at the front). Located close to parks, schools, and amenities, this home perfectly combines modern upgrades, character, and an excellent location. (id:62517)
Coldwell Banker Signature
218 3220 11th Street W
Saskatoon, Saskatchewan
Welcome to 218–3220 11th Street West. A brand new, contemporary 3-storey townhouse offering the perfect blend of style, comfort, and functionality. Designed with modern living in mind, this home features an attached 2-car tandem style garage with a single drive and over 1,400 sq. ft. of thoughtfully designed space. Step inside to a bright and open second floor featuring 9 ft. ceilings, a spacious living and dining area, and a beautifully finished kitchen with quartz countertops, soft-close cabinetry, tiled backsplash, and a patio door to your balcony. A convenient 2-piece bath completes this level. Upstairs, the third floor offers a well-planned layout with 3 bedrooms and 2 full bathrooms, including a primary suite with a walk-in closet and beautiful ensuite. The additional 4-piece bath and laundry area are ideally located on the same floor for everyday convenience. Enjoy the practicality of a slab foundation providing durability and low maintenance, along with the peace of mind that comes with new construction. Located in the desirable Montgomery Place area, this development offers quiet residential living with quick access to Circle Drive, shopping, and amenities. Whether you’re a first-time buyer, young professional, or investor, this home checks all the boxes for modern, low-maintenance living. This home will be move in ready for January 2026. (id:62517)
Exp Realty
220 3220 11th Street W
Saskatoon, Saskatchewan
Welcome to 220–3220 11th Street West. A brand new, contemporary 3-storey townhouse offering the perfect blend of style, comfort, and functionality. Designed with modern living in mind, this home features an attached 2-car tandem style garage with a single drive and over 1,400 sq. ft. of thoughtfully designed space. Step inside to a bright and open second floor featuring 9 ft. ceilings, a spacious living and dining area, and a beautifully finished kitchen with quartz countertops, soft-close cabinetry, tiled backsplash, and a patio door to your balcony. A convenient 2-piece bath completes this level. Upstairs, the third floor offers a well-planned layout with 3 bedrooms and 2 full bathrooms, including a primary suite with a walk-in closet and beautiful ensuite. The additional 4-piece bath and laundry area are ideally located on the same floor for everyday convenience. Enjoy the practicality of a slab foundation providing durability and low maintenance, along with the peace of mind that comes with new construction. Located in the desirable Montgomery Place area, this development offers quiet residential living with quick access to Circle Drive, shopping, and amenities. Whether you’re a first-time buyer, young professional, or investor, this home checks all the boxes for modern, low-maintenance living. This home will be move in ready for January 2026. (id:62517)
Exp Realty
222 3220 11th Street W
Saskatoon, Saskatchewan
Welcome to 222–3220 11th Street West. A brand new, contemporary 3-storey townhouse offering the perfect blend of style, comfort, and functionality. Designed with modern living in mind, this home features an attached 2-car tandem style garage with a single drive and over 1,400 sq. ft. of thoughtfully designed space. Step inside to a bright and open second floor featuring 9 ft. ceilings, a spacious living and dining area, and a beautifully finished kitchen with quartz countertops, soft-close cabinetry, tiled backsplash, and a patio door to your balcony. A convenient 2-piece bath completes this level. Upstairs, the third floor offers a well-planned layout with 3 bedrooms and 2 full bathrooms, including a primary suite with a walk-in closet and beautiful ensuite. The additional 4-piece bath and laundry area are ideally located on the same floor for everyday convenience. Enjoy the practicality of a slab foundation providing durability and low maintenance, along with the peace of mind that comes with new construction. Located in the desirable Montgomery Place area, this development offers quiet residential living with quick access to Circle Drive, shopping, and amenities. Whether you’re a first-time buyer, young professional, or investor, this home checks all the boxes for modern, low-maintenance living. This home will be move in ready for January 2026. (id:62517)
Exp Realty
224 3220 11th Street W
Saskatoon, Saskatchewan
Welcome to 224–3220 11th Street West. A brand new, contemporary 3-storey townhouse offering the perfect blend of style, comfort, and functionality. Designed with modern living in mind, this home features an attached 2-car tandem style garage with a single drive and over 1,400 sq. ft. of thoughtfully designed space. Step inside to a bright and open second floor featuring 9 ft. ceilings, a spacious living and dining area, and a beautifully finished kitchen with quartz countertops, soft-close cabinetry, tiled backsplash, and a patio door to your balcony. A convenient 2-piece bath completes this level. Upstairs, the third floor offers a well-planned layout with 3 bedrooms and 2 full bathrooms, including a primary suite with a walk-in closet and beautiful ensuite. The additional 4-piece bath and laundry area are ideally located on the same floor for everyday convenience. Enjoy the practicality of a slab foundation providing durability and low maintenance, along with the peace of mind that comes with new construction. Located in the desirable Montgomery Place area, this development offers quiet residential living with quick access to Circle Drive, shopping, and amenities. Whether you’re a first-time buyer, young professional, or investor, this home checks all the boxes for modern, low-maintenance living. This home will be move in ready for January 2026. (id:62517)
Exp Realty
202 318 108th Street W
Saskatoon, Saskatchewan
Welcome to #202 - 318 108th Street in Sutherland! If you’re seeking a brand new condo in a prime location near the University of Saskatchewan and the upcoming SaskPolytech, this might be the perfect fit for you! Featuring light grey walls, barnwood-style vinyl plank flooring, and crisp white cabinets, this unit boasts a timeless color palette. This second-floor corner unit offers two spacious bedrooms, one of which includes a convenient 2pc ensuite. Upon entering the suite, you'll be greeted by a generous foyer complete with a large front entry closet. The kitchen is equipped with plenty of cabinetry, brand new stainless steel appliances, and an island featuring stylish pendant lighting. From the dining area, you can access a balcony that includes a natural gas BBQ hookup. The living area is filled with natural light, thanks to an abundance of windows facing a peaceful residential area. This home features vinyl plank flooring throughout the primary living spaces and bedrooms, while the entryway and bathrooms are finished with linoleum for easy maintenance. Please note that some minor touch-ups are still in progress, but everything will be finished before the possession date! Call your favorite Realtor® today to take a look at this lovely condo! (id:62517)
Boyes Group Realty Inc.
8 900 St Andrews Lane
Warman, Saskatchewan
Welcome to this bright and spacious home featuring 9-ft ceilings and recent updates that make it show exceptionally well. The main floor offers an open great-room design with a chef-style kitchen that includes a walk-in pantry, soft-close cabinets, quartz countertops, a tiled backsplash, and stainless steel appliances, flowing into a cozy living area with a natural gas fireplace. There is a two piece powder rom on the main living area as well. Upstairs are three bedrooms and two bathrooms, including a primary suite with a walk-in closet and relaxing ensuite, plus convenient nearby laundry. The heated tandem garage provides extra parking and storage, while outside, the fenced backyard, patio, and upper balcony back directly onto a beautiful green-space park with walking paths. All appliances are included, and the location is close to schools, trails, amenities, and the Legends Golf Course, offering comfort, style, and convenience in one. (id:62517)
Exp Realty
103 205 Kingsmere Boulevard
Saskatoon, Saskatchewan
Excellent opportunity for first-time home buyers or investors! This well-maintained 2-bedroom, 2-bathroom condo is located in the desirable neighborhood of Lakeview and offers exceptional value and convenience. The unit features a spacious kitchen with ample cabinetry and all kitchen appliances. The bright and open living area provides plenty of room to relax or entertain. Both bedrooms are generously sized, with the primary bedroom offering a rare 2-piece ensuite for added privacy and comfort. An additional 4-piece main bathroom and in-suite laundry add to the home’s practicality. This unique main-floor unit includes a private balcony with storage, perfect for enjoying your morning coffee or unwinding with friends and family. The location is unbeatable—bus stop right outside the complex and just minutes away from the mall, schools, parks, civic centre, and all essential amenities. Don’t miss out on this fantastic opportunity—contact your REALTOR® today to schedule a viewing! (id:62517)
RE/MAX Saskatoon

