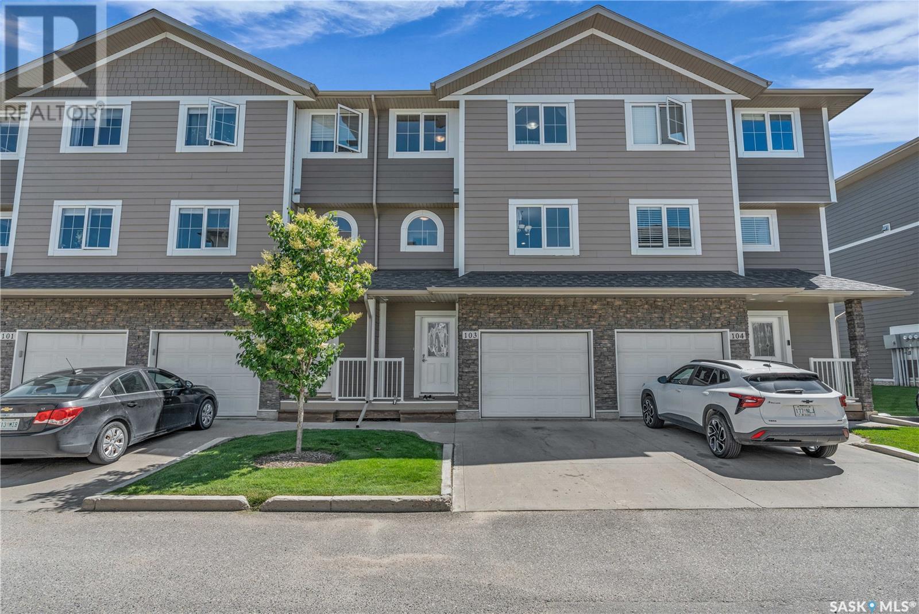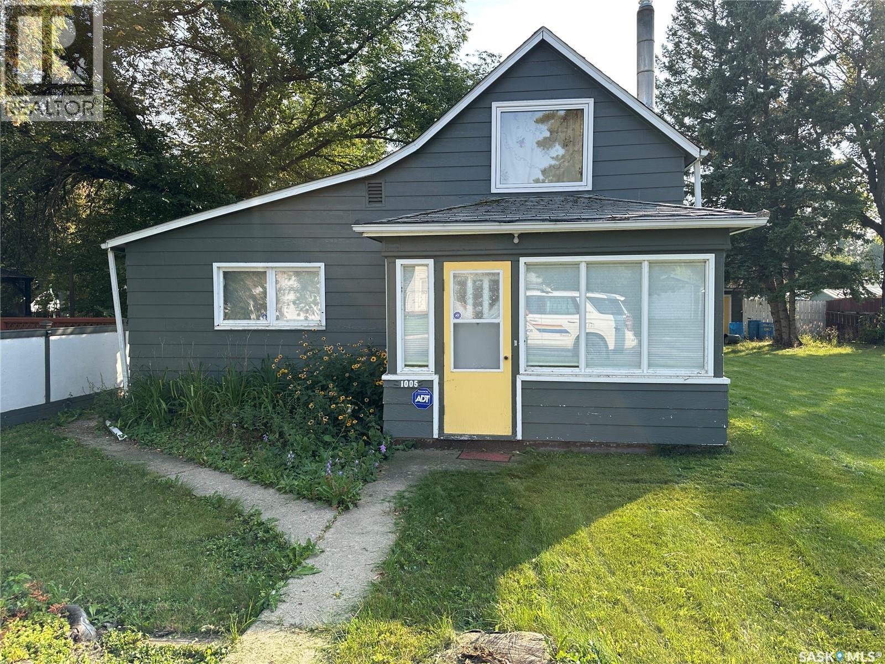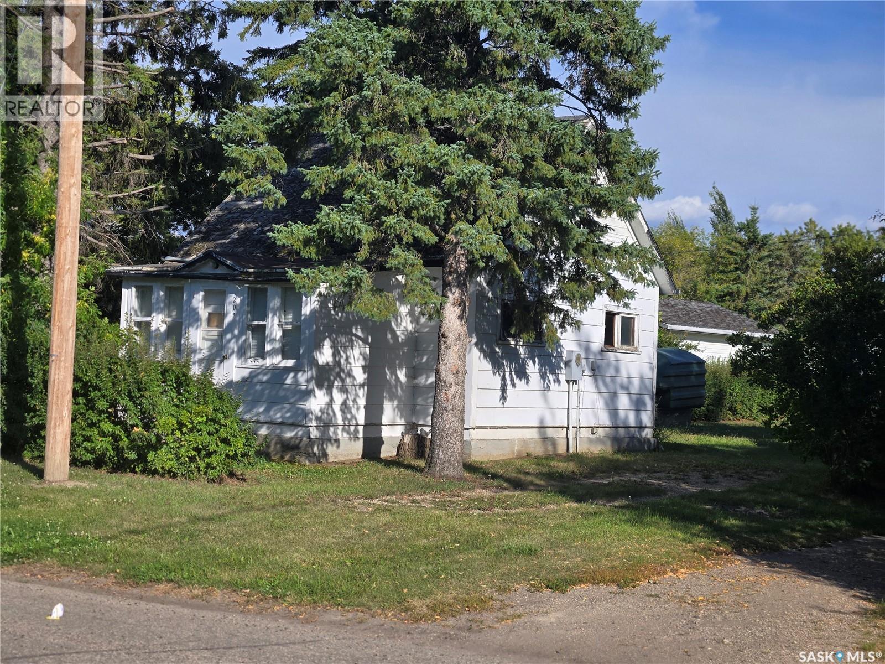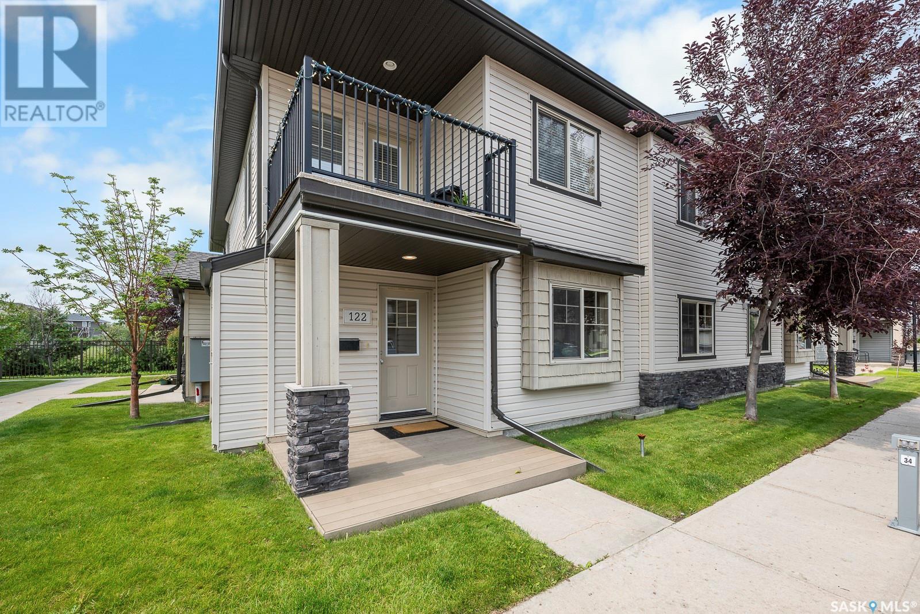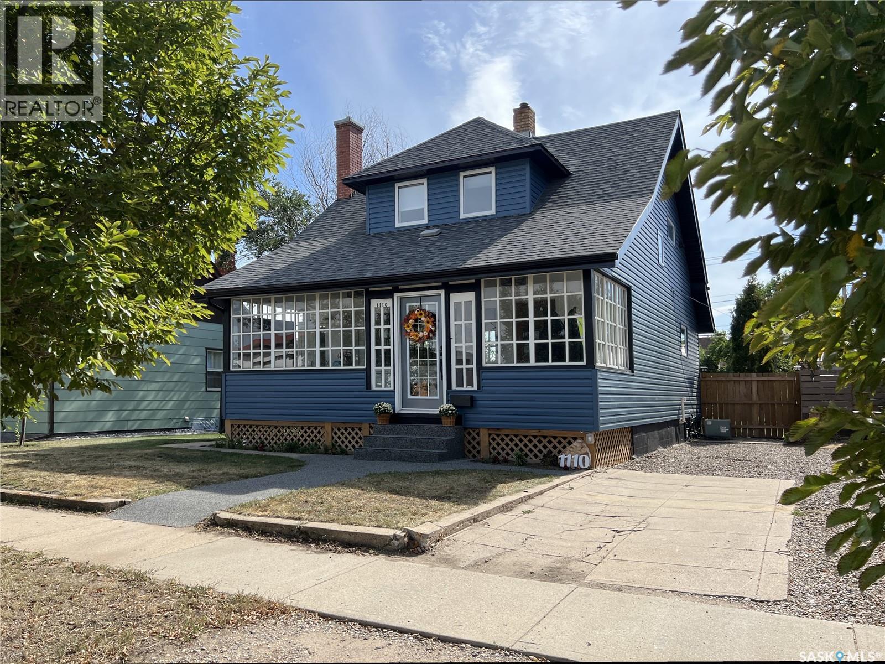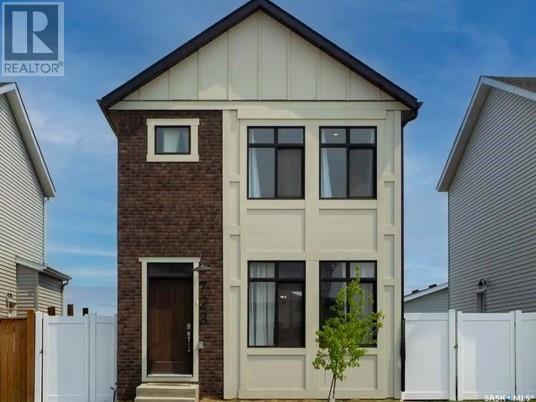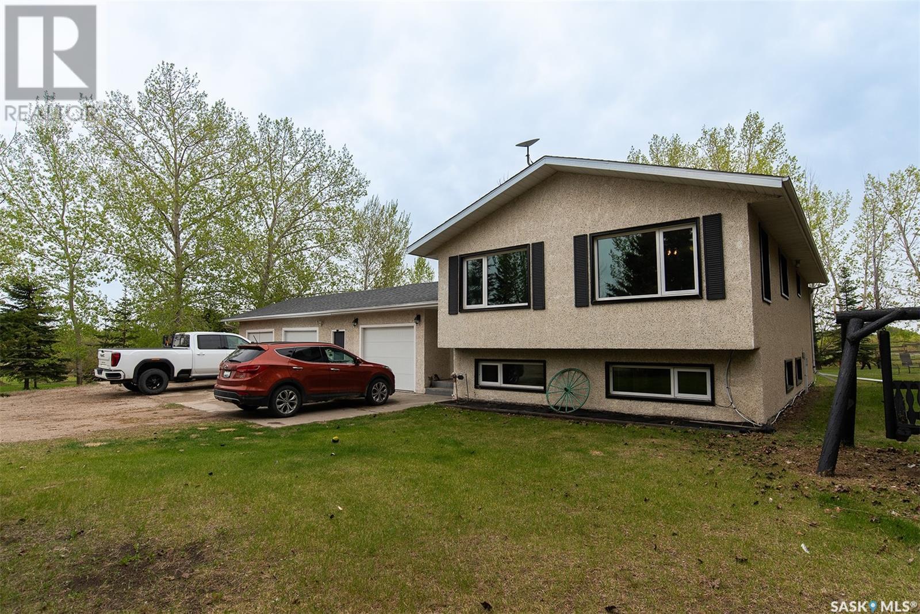Lorri Walters – Saskatoon REALTOR®
- Call or Text: (306) 221-3075
- Email: lorri@royallepage.ca
Description
Details
- Price:
- Type:
- Exterior:
- Garages:
- Bathrooms:
- Basement:
- Year Built:
- Style:
- Roof:
- Bedrooms:
- Frontage:
- Sq. Footage:
3236 11th Street W
Saskatoon, Saskatchewan
Experience the comfort and quality of Montgomery Place, a modern townhome located in one of Saskatoon’s most desirable neighborhoods. This bright and spacious 1,645 sq ft unit features 9-ft ceilings, 3 bedrooms, 3 bathrooms, and convenient second-floor laundry. The open-concept main floor boasts a cozy gas fireplace, a stylish maple kitchen with soft-close cabinets, quartz countertops, garburator, and patio doors leading to a covered deck that overlooks a fully fenced and landscaped backyard complete with underground sprinklers, a pergola, and a hot tub. The large primary bedroom includes a luxurious ensuite with dual sinks, quartz counters, a soaker tub, tiled glass shower, and a walk-in closet. Two additional bedrooms and a full bath provide plenty of space for family or guests. The basement is open for development with 9-ft ceilings, a large window, and roughed-in plumbing for a future bathroom. Additional features include a double insulated garage with an oversized paved driveway, central air conditioning, central vacuum, and all appliances included. Located near parks, schools, amenities, and with quick access to Circle Drive, this home blends style, space, and convenience. (id:62517)
Exp Realty
181 Main Street
Grayson, Saskatchewan
Discover the perfect blend of comfort and convenience at 181 Main Street in Grayson, Saskatchewan! Situated on a spacious corner lot (75 x 120), this property offers everything you need for peaceful living. Key features of this 988 sqft bungalow are the bright spacious living room that captures the morning sunlight and has a view of Grayson Park. Enjoy family gatherings in the eat-in kitchen featuring ample upper and lower cabinets, built in dishwasher, stainless steel fridge and stove and room for a large dining table. Down the hallway are two good sized bedrooms and a 4-piece bathroom. This home provides a large main floor laundry room which includes cabinet space and countertops for added convenience plus a second vanity with sink. There is direct entry off the kitchen to the insulated 1-car garage with cedar-lined ceiling, concrete driveway, and space for a well-organized workbench (vise will stay). There is a partial unfinished basement that has great ceiling height and has loads of room for storage. There is a cold storage room your preserves and vegetables plus an updated furnace, gas water heater (2020), water softener. The west facing backyard is where the fun begins. With loads of room for backyard games, lounging in the sun, and creating delicious BBQ meals this property has it all even space for that future detached garage. Currently there is a second gravel driveway accessed from the back lane and three garden sheds for storing your tools and stuff. The shingles were replaced approx. 1 year ago. Amenities in Grayson include an elementary school, daycare, seniors centre, post office, Ottenbreit Meats, and a grocery store to open soon. Whether you are a first time home buyer or someone looking to move to a rural community don’t miss out on this incredible opportunity – schedule your viewing today! (id:62517)
Exp Realty
Lot 11, Sub 3
Meeting Lake, Saskatchewan
JUST REDUCED $12,000.00!!!!!!!!!! Seller Wants It Sold!!!!!!!!YOU DESERVE YOUR OWN AFFORDABLE PLACE AT THE LAKE!!!!!!!!! Great little 3 bedroom cabin at Meeting Lake Regional Park. The lease is approximately 1,800.00 a year and the water costs are about 600.00 per year. Situated at the end of a 4 cabin cul de sac/dead end. Vaulted ceilings with a wide open living/dining and kitchen area. This will be great for entertaining along with the massive front deck!!!!!!! There's an electric fireplace to keep things warm and cozy after some outdoor adventures. Close to the lake and the public showers and bathrooms. An ideal getaway from the hustle and bustle of everyday life. Only an hour away from North Battleford and just under 2 hours from Saskatoon. Call an agent to view!!!!!! Great Spot!!!!!!!! (id:62517)
Coldwell Banker Signature
103 212 Willis Crescent
Saskatoon, Saskatchewan
A Beautiful high-end townhouse for sale in sought-after Stonebridge! This stunning property offers 3 bedrooms, 4 bathrooms, and 1,467 sqft of fully developed living space, this well-maintained home is move-in ready and perfect for families or professionals. From the moment you enter the spacious front foyer, you'll be impressed by the thoughtful layout and natural light. The main level features a stunning, sunlit living room with soaring 12'6" ceilings, large windows, and patio doors that open to your private balcony—an ideal spot to entertain or enjoy your morning coffee while watching the sunrise. The second level showcases a stylish kitchen and dining area, complete with rich espresso cabinetry, stainless steel appliances, a tile backsplash, and a convenient 2-piece powder room for guests. Upstairs on the third level, you’ll find all three bedrooms, including a generous primary suite with a walk-in closet and a 4-piece en-suite. An additional 4-piece bathroom completes this level. In the basement level, you will a family room with another 4-piece bathroom for your additional living space. The utility room and a storage room also locate on this level. Don't miss the video tour on YouTube, and contact your local Saskatoon REALTOR® today to schedule a private showing! (id:62517)
L&t Realty Ltd.
183 Magee Crescent
Regina, Saskatchewan
Welcome to this inviting bungalow located in the highly desirable Argyle Park neighborhood of Regina. Known for its quiet streets and family-friendly atmosphere, this area offers the perfect balance of peace and convenience. The main floor boasts a bright and spacious living room, a comfortable dining area, and a functional kitchen – ideal for everyday living and entertaining. Three well-sized bedrooms and a full bathroom complete the main level. The basement, with its own separate entrance, features a large living area, one bedroom, and a den. With the right touches, it can be easily converted into a non-regulation basement suite, providing excellent mortgage helper potential. Sitting on a generous corner lot, this home also offers plenty of outdoor space to enjoy and opportunities for future development or landscaping projects. This is a fantastic opportunity to own a well-located property in a quiet, established neighborhood. (id:62517)
Century 21 Dome Realty Inc.
1005 9th Street
Rosthern, Saskatchewan
1 1/2 storey 2 bedroom 1 bath home in Rosthern. With a bit of your design flare and appropriate furnishings this cheery home on a spacious 75' wide x 120' deep lot & a half has lots of potential. The main floor starts with a spacious mudroom. The spacious main floor bedroom is right by the bathroom and the second floor is the second bedroom. The long living room could be divided to add a 3rd sleeping area. At $197,000.00 in the beautiful community of Rosthern with so many amenities this could be your start to home ownership or your start to an income property. The seller would like to pay you $1500.00/year if they can park their RV & boat for the year - your start to reducing your home ownership costs. The 14'x22' garage with extended roof creates the perfect outdoor project area. Add some outdoor lights to the 20'x20' cement patio by the back door and it will be a great place to host friends & family. This home is available October 1 so you can still enjoy some great fall weather. Presentation of offers must be in by 2pm on Tuesday Sept 9, 2025. Open house Sunday Sept 7, 2025 from 2-4 pm. Come check it out on your way to Little Bean Ice Cream or the Youth Farm Bible Camp Corn Maze! As per the Seller’s direction, all offers will be presented on 09/09/2025 12:02AM. (id:62517)
Rosthern Agencies
1103 Stensrud Road
Saskatoon, Saskatchewan
Beautiful fully developed custom built bungalow in Willowgrove community. The owner change a new modern refrigerator in 2023, and a new garage door in 2025. The house featured with an open concept and heated kitchen tile flooring with vaulted ceiling, exotic hardwood. Granite counter top and soft close drawers in the large kitchen, and the building in wine rack in the island. comfortable and large living room with patio door can access to the beautiful private deck and yard. The 10' tray ceilings of the master bedroom features with a double-sink 5 piece ensuite bathroom, heated mirror and walk in closet. 2 other good size bedrooms share a 4-piece bathroom. The laundry room also stays in the main floor. The energy-save ICF block basement features with a large family/recreation room, a good size bedroom, a modern 3-piece bathroom, 2 dens (one is used for workshop, the other one is for gym). Other feature: central air condition, heated and insulted garage. Only 2 blocks to the school, close to many other amenities. Welcome to show this move-in status beautiful house! (id:62517)
Aspaire Realty Inc.
121 410 Stensrud Road
Saskatoon, Saskatchewan
Great two-story townhouse in Willowgrove boasts 1,044 sq. ft. and features 2 bedrooms, 2 bathrooms, and a 1-car attached garage. On the main level, you’ll find a spacious master bedroom with easy access to the full 4-piece bathroom and direct entry to the single-car attached garage, which is conveniently located at the front entrance of the unit. Upstairs, you are welcomed by the open-concept living room area and connected kitchen, featuring high vaulted ceilings and large windows with plenty of natural light. The kitchen offers maple cabinets, includes all appliances, and has SPC flooring throughout. The second level also offers a spacious bedroom and a complete 4-piece bathroom. The partial basement is open for development. Value-added features include roughed-in central vac, central air conditioning, natural gas BBQ hookup, and underground sprinklers. The unit is conveniently located near schools, bus routes, shopping, and all amenities. (id:62517)
Royal LePage Varsity
209 Forget Street
Stoughton, Saskatchewan
Enormous opportunity in this 491 sq. ft , one bedroom home in Stoughton, Sk. This character home has had a porch addition, that could be modified to be a second bedroom, and would be perfect for a single person, empty nesters, young family, or even a revenue property! There's a really nice back yard, featuring a single garage, with a newer garage door. The home requires some renovating, but definitely has potential. Please consider coming to see this one soon! Home is sold in "As Is" condition. (id:62517)
Century 21 Dome Realty Inc.
1626 Early Drive
Saskatoon, Saskatchewan
Welcome to Brevoort Park, one of Saskatoon’s premium core neighbourhoods! This well-cared-for 919 sq. ft. bungalow sits on a massive 50’ x 110’ lot just steps from Walter Murray and Holy Cross High Schools, as well as the University of Saskatchewan, 8th Street shopping, and Market Mall. The home offers 3 bedrooms and 2 bathrooms, plus a fully developed basement with a games room and wet bar — perfect for family living or easily converted into a suite with its own side entrance. The backyard provides plenty of room to relax, garden, or build your dream garage, while the front concrete driveway offers convenient off-street parking and one of the primary snow removal routes. Recent updates include a new washer (2025), sewer lines cleared (2025), and south-side shingles (2024), giving you peace of mind for years to come. Ideal for first-time buyers, young families, or investors, this home combines location, value, and potential in one of Saskatoon’s most sought-after areas. (id:62517)
Exp Realty
122 5059 James Hill Road
Regina, Saskatchewan
Fantastic opportunity for first time home buyers, small young families or investors. Recently updated and move-in ready in this 2 bedroom main floor unit. This well kept condo is available immediately. Enjoy the modern open-concept layout, situated in desirable Harbour Landing close to many of your favourite amenities, shopping and plenty of green space and parks. (id:62517)
RE/MAX Crown Real Estate
West Of Cantuar Acreage
Riverside Rm No. 168, Saskatchewan
Craving country living? Here’s your chance to own a slice of Saskatchewan prairie! Just west of Cantuar, this affordable 4.22-acre property offers the peaceful, rural lifestyle you’ve been dreaming of. Whether you’re looking to homestead, garden, or simply spread out and enjoy the space, this charming acreage is ready to welcome you home. The 1994 mobile home with a 10x20 addition offers 1,352 sq/ft of comfortable living space, complete with 3 bedrooms and 2 full bathrooms. The primary suite features a walk-in closet and 4-piece ensuite and is privately located on one end of the home, while two more bedrooms are tucked on the opposite side. A bright and spacious living room and kitchen offer a warm and welcoming hub for everyday life. A handy porch/mudroom with basement access and a separate storage room adds practicality, and you’ll appreciate the portable A/C and included appliances that make move-in easy. Outside, the yard is full of potential with mature trees, a garden area, a firepit space, and several outbuildings including a 25x30 shed, an older small cabin, and an additional shed. There’s even power, water, and a sewer dump for an RV—perfect for guests or weekend getaways. The newer well supplies ample water, and the lagoon is conveniently located in the northeast corner. This property is perfect for those looking to embrace a simpler, self-sufficient lifestyle just a short drive from Swift Current. Affordable acreages like this don’t last long—book your showing today and start your journey to country living! (id:62517)
Exp Realty
233 Assiniboine Drive
Saskatoon, Saskatchewan
Bright, stylish, and move-in ready—this River Heights bungalow is the total package! Offering 1,017 sq ft on the main floor plus a fully finished basement, this home blends everyday comfort with smart upgrades and a location you’ll love. Step inside to a sun-filled living room that welcomes you with warmth and space for gathering. The heart of the home is the south-facing kitchen, perfectly designed with ample counters & generous storage—an ideal setup for everything from weekday dinners to weekend entertaining. Three bedrooms and a 4-pc bath complete the main floor, giving you a functional and family-friendly layout. Downstairs, the fully developed basement impresses with a sprawling recreation room, roughed-in plumbing for a future wet bar, an additional bedroom, and a 3-pc bath. Whether it’s movie nights, game days, or hosting friends, this level is ready for it all. Recent upgrades include new vinyl plank and upper bedroom carpet flooring, fresh paint, and brand-new shingles (2025), giving the home a modern and worry-free touch. Outdoors, you’ll find a beautifully landscaped yard with sunny south exposure, a patio, custom firepit, and a large garden area—perfect for summer evenings. With schools, shopping, Lawson Mall, bus routes, and the Meewasin Valley trails all nearby, this home connects you to both convenience and nature. Clean, bright, and full of charm—this is the River Heights bungalow you’ve been waiting for! (id:62517)
2 Percent Realty Platinum Inc.
166 Rudy Lane
Rudy Rm No. 284, Saskatchewan
Year round sanctuary AWAITS! This stunning location of almost 5km panoramic view of the River will indeed captivate you! Inside, the interior reflects a charm and elegance. Vaulted ceilings with exposed beams, tree trunks for posts are like no other home you have seen before! A stone gas fireplace stands as the centerpiece of the main floor living space with another stove on the other side, radiating warmth and inviting cozy gatherings. The rustic style carries throughout with the light fixtures, unique vanities and imported medieval times inspired doors that greet you! The kitchen, a culinary haven, boasts handcrafted cabinetry and granite countertops, offering both functionality and style. Adjoining the dining area, it sets the stage for memorable meals shared with loved ones against the backdrop of the river. Ascending the staircase, one discovers a sanctuary of rest and relaxation in the primary bedroom suite. The primary bedroom loft allows for a bird’s eye view of the surroundings in & out! Step downstairs and as you enter, you'll be greeted by the inviting gas fireplace, perfect for cozy gatherings while watching the sun set. Adjacent to the fireplace is the built-in wet bar area, ideal for entertaining guests. The walkout feature leads directly to a the enclosed hot tub structure that keeps the wind and elements away year round! The heated attached 3 car garage (28x40) is a huge asset as it combines functionality with convenience with its workshop area and vehicle storage. The yard beckons exploration, with meandering pathways leading to secluded areas for self reflection with nature. Whether basking in the warmth of the sun or reveling in the serenity of starlit nights, every moment spent in this idyllic retreat will feel like such a unique place to be! Come for your own tour and see what this hillside home offers along with its unobstructed sight lines of the South Saskatchewan River! (id:62517)
RE/MAX Shoreline Realty
1110 3rd Street
Estevan, Saskatchewan
Charming & Updated Home in Central Estevan. Full of character and curb appeal, this beautifully maintained home is perfectly located just steps from downtown Estevan. With newer shingles and brand-new siding (August 2025), the exterior shines with fresh updates. A welcoming three-season sunroom at the front is a highlight, recently insulated with a reinforced floor, offering a cozy spot to relax. Inside, the main floor features updated flooring throughout. The kitchen offers ample cabinetry, a small prep island, and a built-in dishwasher, flowing nicely into the spacious dining room accented with a stylish barn wood wall. The bright living room feels open and inviting, with a large window overlooking the sunroom. A completely new two-piece bathroom completes the main level. Upstairs, you’ll find three bedrooms with newer laminate flooring and a beautifully renovated 4-piece bathroom. Additional upgrades include new front and back exterior doors (36” wide), most new main-level windows, newer appliances, sewer line replacement, and a brand-new deck with rails, and fencing. The backyard is a treat with a greenhouse, detached garage, and extra parking off the back alley. This move-in-ready home is a rare find in a central location — call today to book your showing! (id:62517)
RE/MAX Blue Chip Realty - Estevan
723 Henry Dayday Road
Saskatoon, Saskatchewan
Located in the desirable neighbourhood of Aspen Ridge, this house offers a living space of 1424 sq. ft. with an oversized detached double heated garage built in late 2024. The main floor offers an open concept design with vinyl plank flooring and huge windows for lots of natural light. In the kitchen you’ll find stainless steel appliances, complete with a large island and dining area that is perfect for keeping the family together or hosting and entertaining guests. A large 2 piece bathroom off the dining area adds convenience and completes the main floor layout. Upstairs you’ll find the 4-piece main bathroom with laundry area, 2 secondary bedrooms, and the master bedroom boasting a large walk-in closet and impressive 3-piece private en-suite bathroom. The backyard is fully fenced with brand new deck and features a 21’ x 27’ heated and insulated double detached garage with 9 foot ceilings – a dream garage at its finest! The basement offers income potential for future suite development with separate side entrance and 9 foot ceilings for extra comfort for your future tenants. Don’t wait to find out more information for this gem of a house – Message me TODAY! (id:62517)
Choice Realty Systems
2054 Embury Street
Regina, Saskatchewan
Get ready to fall in love! Waiting for you in Regina's welcoming Broders Annex. Gutted down to the bare bones and built it back up, so you get all the charm of a cozy neighbourhood with the peace of mind of a good house. Imagine walking into a home where every major detail is looked after—all new plumbing from the city to under the basement slab and all new electrical, insulation, windows and foundation bracing and pony wall—it's like brand new and done right. The whole place just feels solid, warm, and ready for your story to begin. With a stunning new kitchen, wet bar down stairs, beautiful flooring, and two sparkling new bathrooms, it’s a modern dream. Two bedrooms upstairs and cozy living space down stairs which could also be used as a basement bedroom with egress window and smoke alarm, this flex space gives you all the space you need. All work completed with City of Regina permits and engineering. Call your agent today to book a showing! (id:62517)
Coldwell Banker Local Realty
6 Neis Access Road
Lakeland Rm No. 521, Saskatchewan
Your perfect lake retreat awaits. Whether you're looking for a year-round cabin to enjoy with your family or you're wanting to live away from the city, this home nestled into the gated community of Laurel Green Estates has it all. Set on a large 60 x 120 lot, this property has water views from your front porch as well as your back deck and has all the room you could want for entertaining - yard games, bbq's, fires. This bungalow style home comes furnished with couches, 6 beds, dishes and more. Simply move in and start enjoying! The main floor has engineered hardwood and stone countertops throughout and stunning light fixtures. The master bedroom is spacious, has a 3pc ensuite and has a beautiful view of the back yard and large trees. The living room is the focal point of the home with a gas fireplace surrounded by brick and offers ample natural light with large windows. Also found on the main floor are two additional bedrooms and a 4pc bathroom and mudroom. The basement is partially developed for two future bedrooms, a family space and 3rd bathroom, laundry and storage. (id:62517)
Coldwell Banker Signature
407 Doran Crescent
Saskatoon, Saskatchewan
"The Queens", a 2088 square foot home, Entering the home from the oversized fully insulated garage, you step into the mudroom which is conveniently attached to the walk through pantry with lower cabinets and separate sink. The kitchen features an oversize island with eating ledge, gorgeous backsplash and gleaming quartz countertops. The great room features large windows, and oversize patio doors for an abundance of light. The fireplace is a stunning focal point in the room. The addition of the office/flex area adjacent to the front entrance is a perfect work from home space. Upstairs, the primary bedroom is spacious. The ensuite has an 8' vanity with double sinks with a generous amount of drawers for storage, a 5' custom tiled shower and stand alone tub, and a private water closet. From there, you enter directly into the walk through closet with lots of double rods and shelving for your wardrobe. Exiting the closet, you pass directly into the laundry room equipped with lower cabinets and quartz countertop and sink for easy laundry tasks. 2 additional bedrooms, a 4 piece bath and a central bonus/flex area finish this floor. All Pictures may not be exact representations of the home, to be used for reference purposes only. Errors and omissions excluded. Prices, plans, specifications subject to change without notice. All Edgewater homes are covered under the Saskatchewan New Home Warranty program. PST & GST included with rebate to builder (id:62517)
Realty Executives Saskatoon
144 Mcallister Avenue
Porcupine Plain, Saskatchewan
Opportunity Knocks! Looking for a new project? Building and lot for sale in downtown Porcupine Plain. Older building has additions. Garage at the rear. Residence was on upper level. Renovate or build new. It is your choice. (id:62517)
Royal LePage Hodgins Realty
214 Mount Royal Place
Regina, Saskatchewan
Welcome To This Large Executive (spacious), 2 bedroom, 3 bathroom condominium that is located close parks, schools and amenities. Upon entering, you are greeted by warm paint tones and a fantastic functional floor plan. The large primary bedroom has a 4 piece bath, walk-in closet and enough room to create a lounging area for your own oasis. The living room is second to none, perfect for entertaining all the people you love. The kitchen is perfect with a large adjacent dining room that is meant for that big dining table you have always wanted. The basement has a 4 piece bathroom, bedroom and a nice size family room. The single attached garage has direct entry. For more information or your private viewing, please contact an agent today. (id:62517)
Global Direct Realty Inc.
Forbes / Carpenter Acreage
Elfros Rm No. 307, Saskatchewan
Horse lovers—this is the acreage you've been waiting for! Located just minutes from Wynyard and near the BHP mine, this well-maintained 6-acre property is already set up for horses with fencing, a shelter, and a well-treed yard that offers both privacy and functionality. The 3-bedroom home is bright and welcoming, with an open-concept kitchen, dining, and living area filled with natural light, plus a primary suite with a 2-piece ensuite. The fully finished basement features a large family room, laundry, a fourth bedroom, and a bonus flex space with direct access to the spacious back deck—also accessible from the main entry and attached garage. There's an insulated single attached garage plus a connected double garage, ideal for storage, vehicles, or workshop space. Recent updates include a new roof (2024), upgraded electrical panel, and refreshed basement flooring. Looking for more space? The 11.99-acre parcel directly behind—fenced and currently set up for horses—is also available for purchase, offering a great opportunity to expand your hobby farm or equestrian setup. (id:62517)
Exp Realty
615 Casey Road
Prince Albert, Saskatchewan
* Open House Sept 3, 5-8pm! * Welcome to 615 Casey Road, a bright and welcoming bi-level in prestigious South Hill, just minutes from the hospital and Alfred Jenkins Field House. With 1,317 sq ft on the main level (totalling over 2,600 sq ft of total living space), there's room here for everyone to spread out and feel at home! The great room features vaulted ceilings, hardwood floors, and large windows that fill the space with natural light. Freshly painted and move-in ready, the layout flows into a spacious dining area and kitchen, with patio doors leading out to a fully fenced yard. The oversized deck with pergola is perfect for summer evenings and weekend BBQs. Three bedrooms and two bathrooms are located on the main level, including a generous primary suite with a large walk-in closet and 3-piece ensuite. Downstairs, you’ll find a bright and open rec room, two more bedrooms, a third bathroom, and a dedicated laundry room. With hardwood or laminate throughout, this home has been lovingly cared for and is ready for its next chapter. Out of town? A virtual tour is available upon request. Contact your favourite realtor to see this one today! (id:62517)
Exp Realty
6 2301 7th Street E
Saskatoon, Saskatchewan
GREAT LOCATION!! This freshly painted and upgraded 2-bedroom condo is perfectly located in the quiet neighborhood of Brevoort Park, featuring quartz countertops, maple cabinets, a spacious dining area, large living room, and in-suite laundry with washer and dryer. The kitchen comes with stainless steel appliances including stove, refrigerator, microwave, and dishwasher. The well-maintained building is pet-friendly, offers bike storage, and includes one electrified parking stall. With a bus stop right outside the door, you’ll have easy access to the University and all the amenities of 8th Street. In mint condition and available for immediate possession, it is an ideal choice for students, first-time buyers, or as a revenue property—truly a must-see! (id:62517)
Boyes Group Realty Inc.



