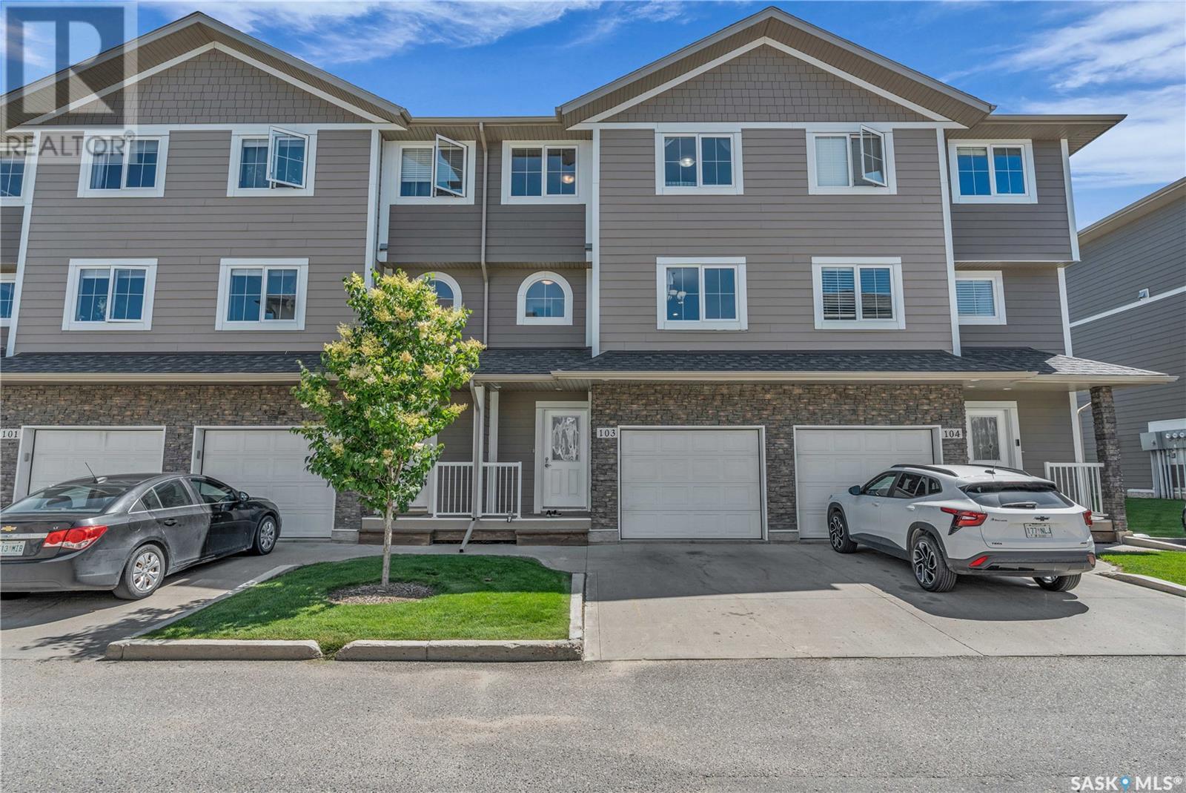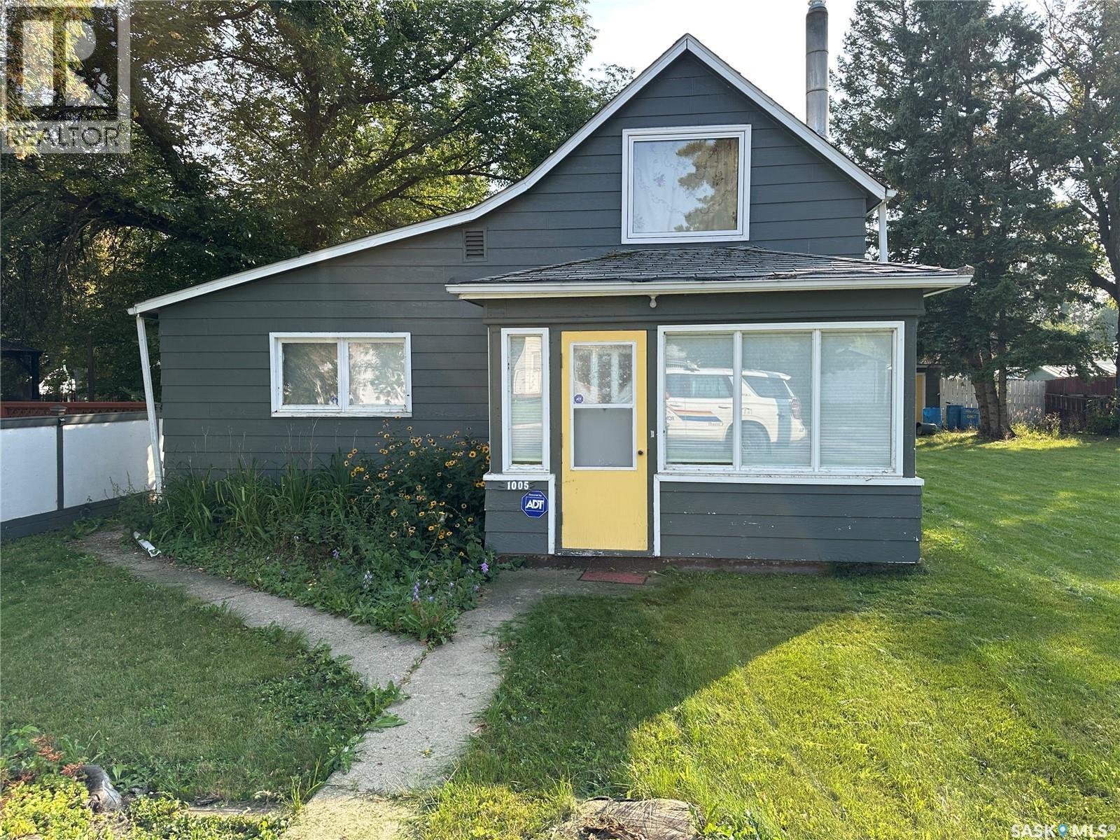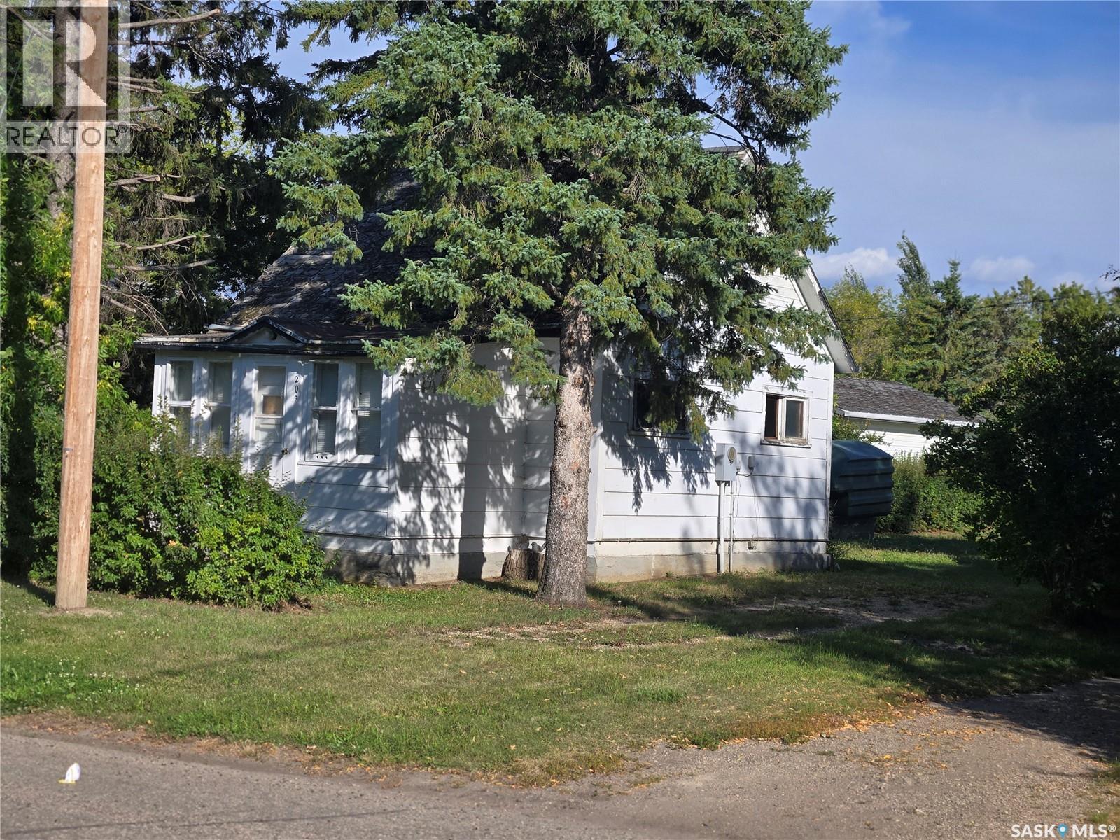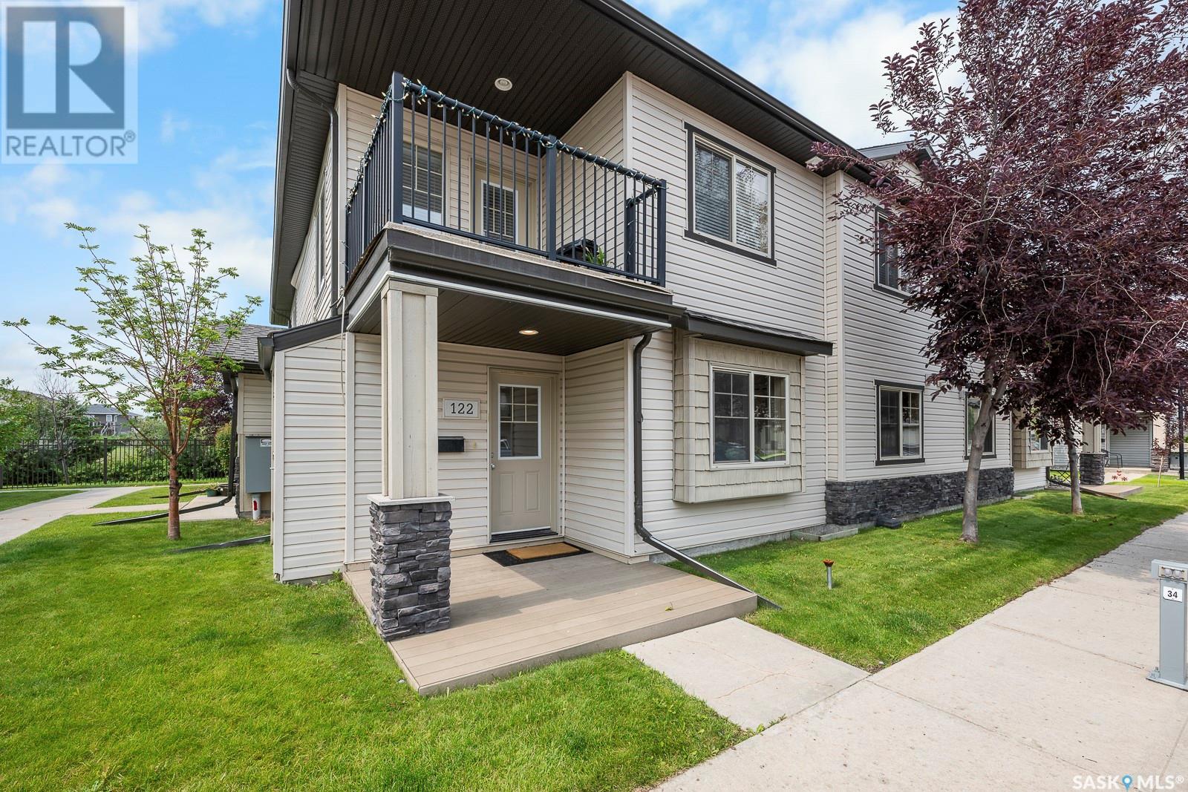Lorri Walters – Saskatoon REALTOR®
- Call or Text: (306) 221-3075
- Email: lorri@royallepage.ca
Description
Details
- Price:
- Type:
- Exterior:
- Garages:
- Bathrooms:
- Basement:
- Year Built:
- Style:
- Roof:
- Bedrooms:
- Frontage:
- Sq. Footage:
181 Main Street
Grayson, Saskatchewan
Discover the perfect blend of comfort and convenience at 181 Main Street in Grayson, Saskatchewan! Situated on a spacious corner lot (75 x 120), this property offers everything you need for peaceful living. Key features of this 988 sqft bungalow are the bright spacious living room that captures the morning sunlight and has a view of Grayson Park. Enjoy family gatherings in the eat-in kitchen featuring ample upper and lower cabinets, built in dishwasher, stainless steel fridge and stove and room for a large dining table. Down the hallway are two good sized bedrooms and a 4-piece bathroom. This home provides a large main floor laundry room which includes cabinet space and countertops for added convenience plus a second vanity with sink. There is direct entry off the kitchen to the insulated 1-car garage with cedar-lined ceiling, concrete driveway, and space for a well-organized workbench (vise will stay). There is a partial unfinished basement that has great ceiling height and has loads of room for storage. There is a cold storage room your preserves and vegetables plus an updated furnace, gas water heater (2020), water softener. The west facing backyard is where the fun begins. With loads of room for backyard games, lounging in the sun, and creating delicious BBQ meals this property has it all even space for that future detached garage. Currently there is a second gravel driveway accessed from the back lane and three garden sheds for storing your tools and stuff. The shingles were replaced approx. 1 year ago. Amenities in Grayson include an elementary school, daycare, seniors centre, post office, Ottenbreit Meats, and a grocery store to open soon. Whether you are a first time home buyer or someone looking to move to a rural community don’t miss out on this incredible opportunity – schedule your viewing today! (id:62517)
Exp Realty
Lot 11, Sub 3
Meeting Lake, Saskatchewan
JUST REDUCED $12,000.00!!!!!!!!!! Seller Wants It Sold!!!!!!!!YOU DESERVE YOUR OWN AFFORDABLE PLACE AT THE LAKE!!!!!!!!! Great little 3 bedroom cabin at Meeting Lake Regional Park. The lease is approximately 1,800.00 a year and the water costs are about 600.00 per year. Situated at the end of a 4 cabin cul de sac/dead end. Vaulted ceilings with a wide open living/dining and kitchen area. This will be great for entertaining along with the massive front deck!!!!!!! There's an electric fireplace to keep things warm and cozy after some outdoor adventures. Close to the lake and the public showers and bathrooms. An ideal getaway from the hustle and bustle of everyday life. Only an hour away from North Battleford and just under 2 hours from Saskatoon. Call an agent to view!!!!!! Great Spot!!!!!!!! (id:62517)
Coldwell Banker Signature
103 212 Willis Crescent
Saskatoon, Saskatchewan
A Beautiful high-end townhouse for sale in sought-after Stonebridge! This stunning property offers 3 bedrooms, 4 bathrooms, and 1,467 sqft of fully developed living space, this well-maintained home is move-in ready and perfect for families or professionals. From the moment you enter the spacious front foyer, you'll be impressed by the thoughtful layout and natural light. The main level features a stunning, sunlit living room with soaring 12'6" ceilings, large windows, and patio doors that open to your private balcony—an ideal spot to entertain or enjoy your morning coffee while watching the sunrise. The second level showcases a stylish kitchen and dining area, complete with rich espresso cabinetry, stainless steel appliances, a tile backsplash, and a convenient 2-piece powder room for guests. Upstairs on the third level, you’ll find all three bedrooms, including a generous primary suite with a walk-in closet and a 4-piece en-suite. An additional 4-piece bathroom completes this level. In the basement level, you will a family room with another 4-piece bathroom for your additional living space. The utility room and a storage room also locate on this level. Don't miss the video tour on YouTube, and contact your local Saskatoon REALTOR® today to schedule a private showing! (id:62517)
L&t Realty Ltd.
183 Magee Crescent
Regina, Saskatchewan
Welcome to this inviting bungalow located in the highly desirable Argyle Park neighborhood of Regina. Known for its quiet streets and family-friendly atmosphere, this area offers the perfect balance of peace and convenience. The main floor boasts a bright and spacious living room, a comfortable dining area, and a functional kitchen – ideal for everyday living and entertaining. Three well-sized bedrooms and a full bathroom complete the main level. The basement, with its own separate entrance, features a large living area, one bedroom, and a den. With the right touches, it can be easily converted into a non-regulation basement suite, providing excellent mortgage helper potential. Sitting on a generous corner lot, this home also offers plenty of outdoor space to enjoy and opportunities for future development or landscaping projects. This is a fantastic opportunity to own a well-located property in a quiet, established neighborhood. (id:62517)
Century 21 Dome Realty Inc.
1005 9th Street
Rosthern, Saskatchewan
1 1/2 storey 2 bedroom 1 bath home in Rosthern. With a bit of your design flare and appropriate furnishings this cheery home on a spacious 75' wide x 120' deep lot & a half has lots of potential. The main floor starts with a spacious mudroom. The spacious main floor bedroom is right by the bathroom and the second floor is the second bedroom. The long living room could be divided to add a 3rd sleeping area. At $197,000.00 in the beautiful community of Rosthern with so many amenities this could be your start to home ownership or your start to an income property. The seller would like to pay you $1500.00/year if they can park their RV & boat for the year - your start to reducing your home ownership costs. The 14'x22' garage with extended roof creates the perfect outdoor project area. Add some outdoor lights to the 20'x20' cement patio by the back door and it will be a great place to host friends & family. This home is available October 1 so you can still enjoy some great fall weather. Presentation of offers must be in by 2pm on Tuesday Sept 9, 2025. Open house Sunday Sept 7, 2025 from 2-4 pm. Come check it out on your way to Little Bean Ice Cream or the Youth Farm Bible Camp Corn Maze! As per the Seller’s direction, all offers will be presented on 09/09/2025 12:02AM. (id:62517)
Rosthern Agencies
1103 Stensrud Road
Saskatoon, Saskatchewan
Beautiful fully developed custom built bungalow in Willowgrove community. The owner change a new modern refrigerator in 2023, and a new garage door in 2025. The house featured with an open concept and heated kitchen tile flooring with vaulted ceiling, exotic hardwood. Granite counter top and soft close drawers in the large kitchen, and the building in wine rack in the island. comfortable and large living room with patio door can access to the beautiful private deck and yard. The 10' tray ceilings of the master bedroom features with a double-sink 5 piece ensuite bathroom, heated mirror and walk in closet. 2 other good size bedrooms share a 4-piece bathroom. The laundry room also stays in the main floor. The energy-save ICF block basement features with a large family/recreation room, a good size bedroom, a modern 3-piece bathroom, 2 dens (one is used for workshop, the other one is for gym). Other feature: central air condition, heated and insulted garage. Only 2 blocks to the school, close to many other amenities. Welcome to show this move-in status beautiful house! (id:62517)
Aspaire Realty Inc.
121 410 Stensrud Road
Saskatoon, Saskatchewan
Great two-story townhouse in Willowgrove boasts 1,044 sq. ft. and features 2 bedrooms, 2 bathrooms, and a 1-car attached garage. On the main level, you’ll find a spacious master bedroom with easy access to the full 4-piece bathroom and direct entry to the single-car attached garage, which is conveniently located at the front entrance of the unit. Upstairs, you are welcomed by the open-concept living room area and connected kitchen, featuring high vaulted ceilings and large windows with plenty of natural light. The kitchen offers maple cabinets, includes all appliances, and has SPC flooring throughout. The second level also offers a spacious bedroom and a complete 4-piece bathroom. The partial basement is open for development. Value-added features include roughed-in central vac, central air conditioning, natural gas BBQ hookup, and underground sprinklers. The unit is conveniently located near schools, bus routes, shopping, and all amenities. (id:62517)
Royal LePage Varsity
209 Forget Street
Stoughton, Saskatchewan
Enormous opportunity in this 491 sq. ft , one bedroom home in Stoughton, Sk. This character home has had a porch addition, that could be modified to be a second bedroom, and would be perfect for a single person, empty nesters, young family, or even a revenue property! There's a really nice back yard, featuring a single garage, with a newer garage door. The home requires some renovating, but definitely has potential. Please consider coming to see this one soon! Home is sold in "As Is" condition. (id:62517)
Century 21 Dome Realty Inc.
1626 Early Drive
Saskatoon, Saskatchewan
Welcome to Brevoort Park, one of Saskatoon’s premium core neighbourhoods! This well-cared-for 919 sq. ft. bungalow sits on a massive 50’ x 110’ lot just steps from Walter Murray and Holy Cross High Schools, as well as the University of Saskatchewan, 8th Street shopping, and Market Mall. The home offers 3 bedrooms and 2 bathrooms, plus a fully developed basement with a games room and wet bar — perfect for family living or easily converted into a suite with its own side entrance. The backyard provides plenty of room to relax, garden, or build your dream garage, while the front concrete driveway offers convenient off-street parking and one of the primary snow removal routes. Recent updates include a new washer (2025), sewer lines cleared (2025), and south-side shingles (2024), giving you peace of mind for years to come. Ideal for first-time buyers, young families, or investors, this home combines location, value, and potential in one of Saskatoon’s most sought-after areas. (id:62517)
Exp Realty
122 5059 James Hill Road
Regina, Saskatchewan
Fantastic opportunity for first time home buyers, small young families or investors. Recently updated and move-in ready in this 2 bedroom main floor unit. This well kept condo is available immediately. Enjoy the modern open-concept layout, situated in desirable Harbour Landing close to many of your favourite amenities, shopping and plenty of green space and parks. (id:62517)
RE/MAX Crown Real Estate
West Of Cantuar Acreage
Riverside Rm No. 168, Saskatchewan
Craving country living? Here’s your chance to own a slice of Saskatchewan prairie! Just west of Cantuar, this affordable 4.22-acre property offers the peaceful, rural lifestyle you’ve been dreaming of. Whether you’re looking to homestead, garden, or simply spread out and enjoy the space, this charming acreage is ready to welcome you home. The 1994 mobile home with a 10x20 addition offers 1,352 sq/ft of comfortable living space, complete with 3 bedrooms and 2 full bathrooms. The primary suite features a walk-in closet and 4-piece ensuite and is privately located on one end of the home, while two more bedrooms are tucked on the opposite side. A bright and spacious living room and kitchen offer a warm and welcoming hub for everyday life. A handy porch/mudroom with basement access and a separate storage room adds practicality, and you’ll appreciate the portable A/C and included appliances that make move-in easy. Outside, the yard is full of potential with mature trees, a garden area, a firepit space, and several outbuildings including a 25x30 shed, an older small cabin, and an additional shed. There’s even power, water, and a sewer dump for an RV—perfect for guests or weekend getaways. The newer well supplies ample water, and the lagoon is conveniently located in the northeast corner. This property is perfect for those looking to embrace a simpler, self-sufficient lifestyle just a short drive from Swift Current. Affordable acreages like this don’t last long—book your showing today and start your journey to country living! (id:62517)
Exp Realty
233 Assiniboine Drive
Saskatoon, Saskatchewan
Bright, stylish, and move-in ready—this River Heights bungalow is the total package! Offering 1,017 sq ft on the main floor plus a fully finished basement, this home blends everyday comfort with smart upgrades and a location you’ll love. Step inside to a sun-filled living room that welcomes you with warmth and space for gathering. The heart of the home is the south-facing kitchen, perfectly designed with ample counters & generous storage—an ideal setup for everything from weekday dinners to weekend entertaining. Three bedrooms and a 4-pc bath complete the main floor, giving you a functional and family-friendly layout. Downstairs, the fully developed basement impresses with a sprawling recreation room, roughed-in plumbing for a future wet bar, an additional bedroom, and a 3-pc bath. Whether it’s movie nights, game days, or hosting friends, this level is ready for it all. Recent upgrades include new vinyl plank and upper bedroom carpet flooring, fresh paint, and brand-new shingles (2025), giving the home a modern and worry-free touch. Outdoors, you’ll find a beautifully landscaped yard with sunny south exposure, a patio, custom firepit, and a large garden area—perfect for summer evenings. With schools, shopping, Lawson Mall, bus routes, and the Meewasin Valley trails all nearby, this home connects you to both convenience and nature. Clean, bright, and full of charm—this is the River Heights bungalow you’ve been waiting for! (id:62517)
2 Percent Realty Platinum Inc.











