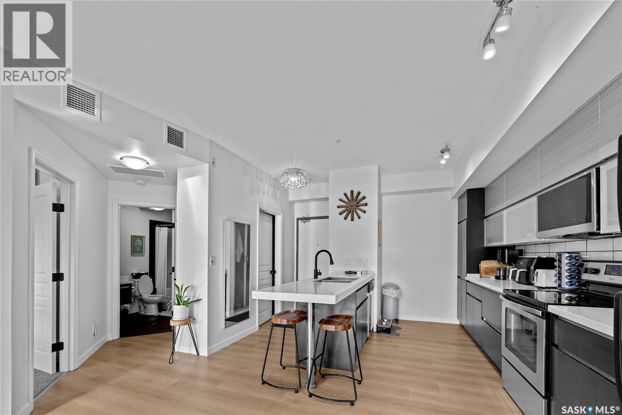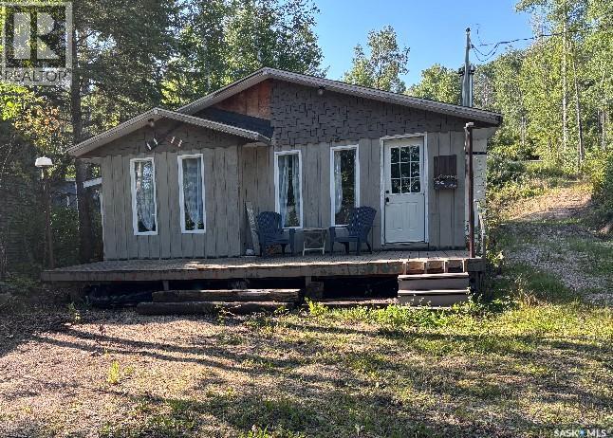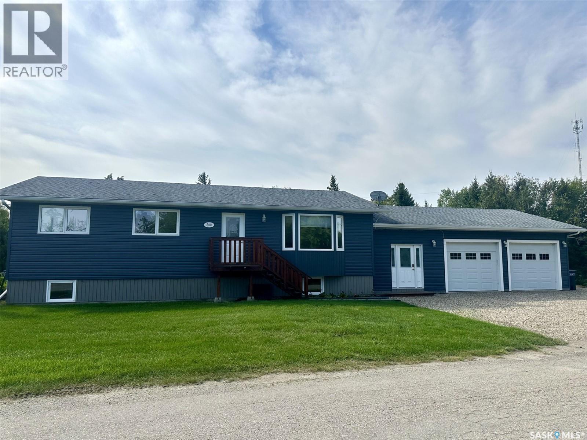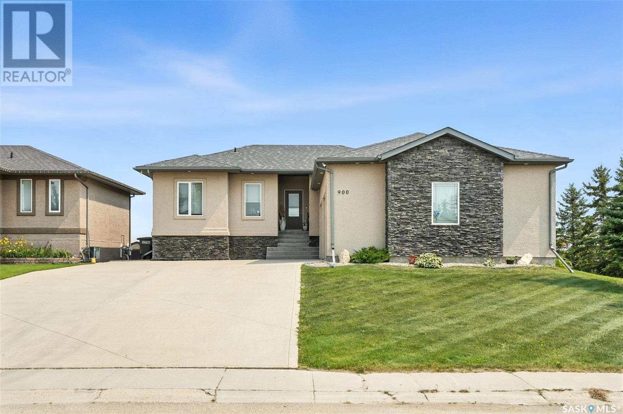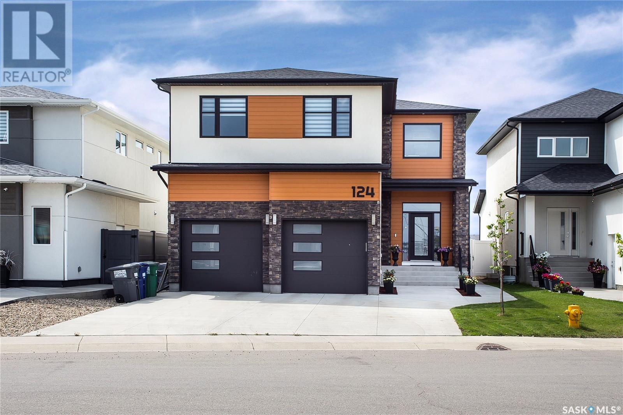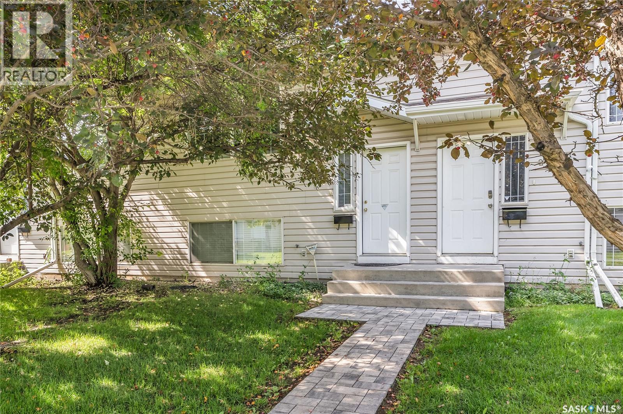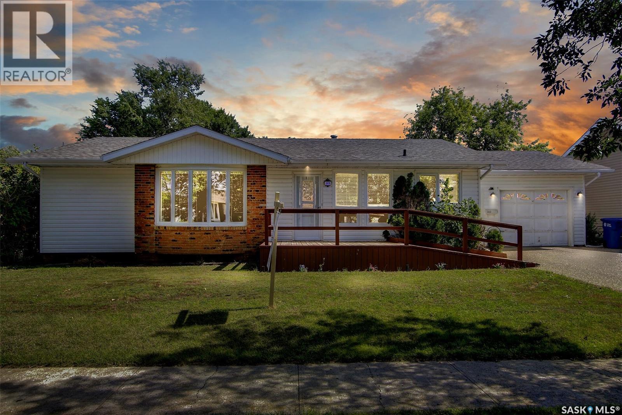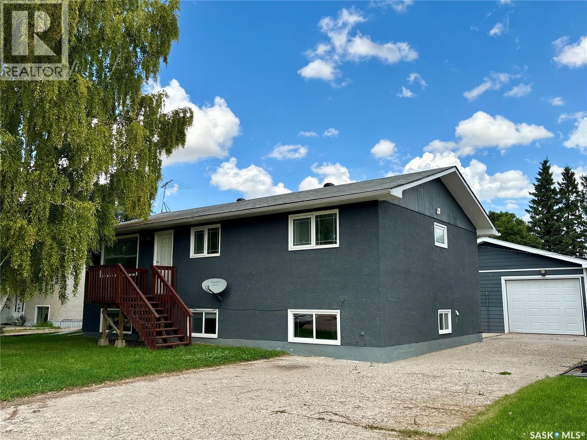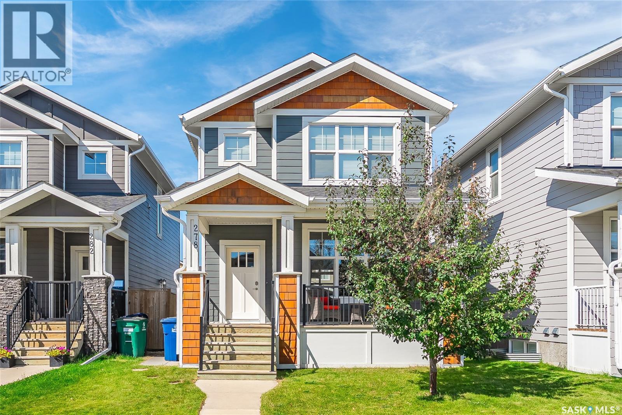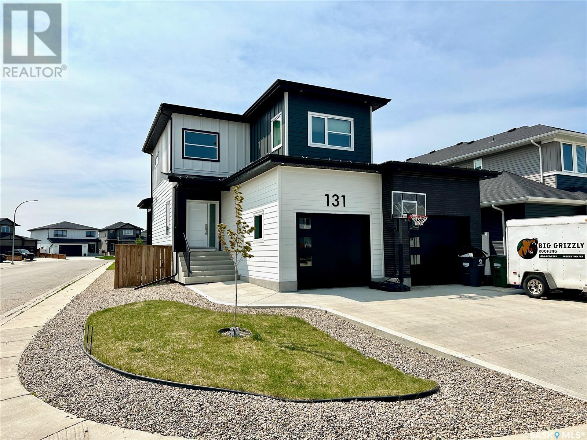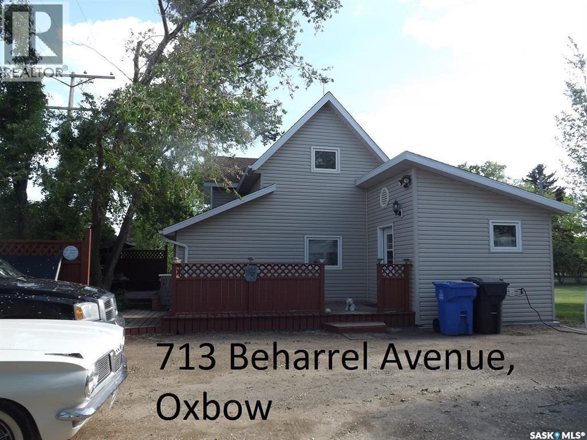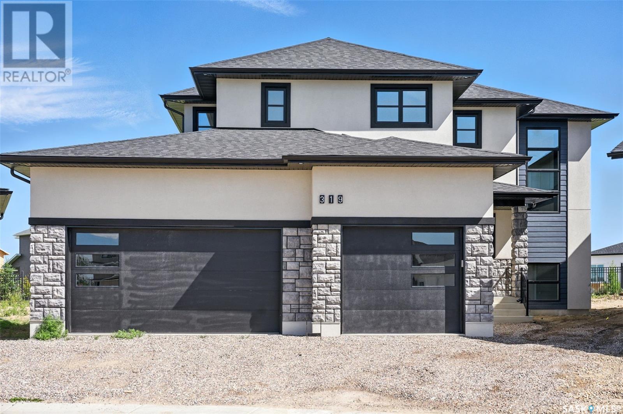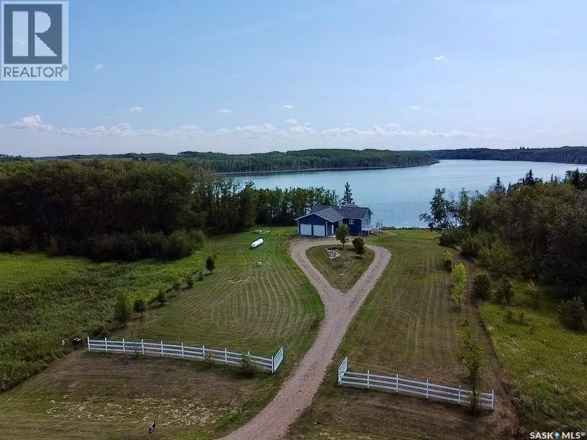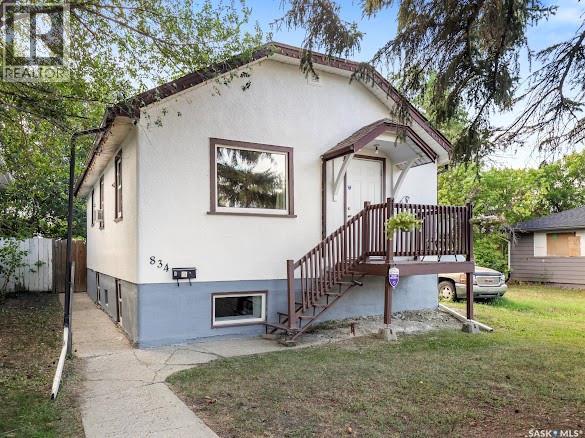Lorri Walters – Saskatoon REALTOR®
- Call or Text: (306) 221-3075
- Email: lorri@royallepage.ca
Description
Details
- Price:
- Type:
- Exterior:
- Garages:
- Bathrooms:
- Basement:
- Year Built:
- Style:
- Roof:
- Bedrooms:
- Frontage:
- Sq. Footage:
120 225 Maningas Bend
Saskatoon, Saskatchewan
Welcome to unit #120-225 Maningas Bend, located in the vibrant neighbourhood of Evergreen! This bright and well-maintained unit will welcome you with natural light from the large living room window. It features two bedrooms and two bathrooms. You will be impressed by the open concept layout and large kitchen, perfect for entertaining. This unit has undergone many upgrades including a new washing machine, kitchen faucet, carpet in both bedrooms, and laminate throughout the home. Two parking stalls are included with the unit; one heated underground stall, and one electrified above ground stall. You will also have access to the exercise room and amenities/games room on the above floors. This location allows for convenient access to park trails, the Northeast Swale, and the North Commuter bridge. You will be steps away from Evergreen Square amenities and a city bus stop. Ideal for those stepping into downtown, the University of Saskatchewan, or the Royal University Hospital. Call today for your private viewing! (id:62517)
Coldwell Banker Signature
3208 Grant Road
Regina, Saskatchewan
This charming two-storey home offers 1,246 sq ft of well-designed living space on a large lot, complete with an oversized single attached garage & tandem workshop. Cedar trim accents add warmth & curb appeal to the exterior, which also features updated fascia, eavestroughs & a new gate. Since purchasing the home five years ago, the current owner has thoughtfully transformed it with earth-tone accents & modern upgrades, creating a welcoming vibe that sets it apart from others in the area. Inside, the main floor has been refreshed with durable vinyl plank flooring & upgraded aspen wood baseboards & trim. The bright, spacious living room features two large windows that flood the space with natural light. The family-sized kitchen boasts white colonial-style cabinetry & a walk-in pantry, while the adjacent dining area is perfect for family meals or gatherings. The convenient 2-pc bathroom was upgraded in 2020 with a new vanity top, backsplash, fixtures & lighting. Upstairs, the staircase with new carpet (2024) leads to four well-sized bedrooms—an ideal layout for a large or growing family. All windows have been replaced, & vinyl plank flooring continues throughout, giving the upper level a cohesive, modern finish. A full bathroom completes this level. The basement adds versatility with an older-style recreation room, a den, laundry & plenty of storage. Outside, the expansive backyard is ideal for kids, gardening or entertaining. Though modest in square footage, the layout is exceptionally functional, maximizing comfort & flow throughout. Additional updates include shingles (2016). This home is ideally situated near Grant Road School, St. Matthew Catholic School, Campbell Collegiate, Dr. Martin LeBoldus High School, the University of Regina & Saskatchewan Polytech. Directly across the street lies the community garden, providing an unobstructed view & an added sense of openness. Some Photos have been Virtually Staged. (id:62517)
Royal LePage Saskatoon Real Estate
207 740 9th Street
Humboldt, Saskatchewan
Bright & Spacious 2 Bedroom, 2 Bathroom Corner Unit at Parkview Condominiums! Welcome to this well-appointed corner unit offering 2 bedrooms and 2 bathrooms, including a full 4-piece bath and a convenient 3-piece ensuite. The layout features a generous foyer and hardwood floors throughout the foyer, kitchen, dining area, and hallway. The bright kitchen offers ample cabinetry and seamlessly connects to the dining area. The living room is filled with natural light from large east-facing windows. The primary bedroom includes updated vinyl plank flooring, a walk-in closet, and a 3-piece ensuite. The second bedroom comes with a Murphy bed, new vinyl plank flooring and has direct access to the wrap-around balcony, which includes a storage room. Additional features include in-suite laundry, a heated garage parking stall with a storage cabinet, and peaceful views overlooking a city park. Vacant and ready for quick possession! Don’t miss out on this bright, functional, and ideally located unit. Call today to view! As per the Seller’s direction, all offers will be presented on 09/02/2025 11:00AM. (id:62517)
Century 21 Fusion - Humboldt
1038 Chestnut Avenue
Moose Jaw, Saskatchewan
Welcome to 1038 Chestnut Ave. A lovely 1½-storey character home nestled on one of Moose Jaw’s most historic & picturesque streets. Surrounded by beautifully preserved heritage homes, this property blends timeless charm with modern comfort, offering a truly great living experience. Step into the inviting 3-season veranda—an ideal spot to enjoy your morning coffee or unwind in the evening. Inside, the main floor features an inviting foyer, a spacious living room anchored by a cozy gas fireplace & the adjoining dining room which offers a seamless flow for entertaining. The nice sized kitchen is both functional and full of charm. With a sunlit breakfast nook and patio doors leading to the backyard, it’s designed for effortless indoor-outdoor living. Upstairs, retreat to a serene and thoughtfully designed second level. The oversized primary bedroom is a standout, offering exceptional closet space—an uncommon luxury in a character home, easy access laundry room, a second bedroom & a full 4pc bathroom. The fully finished basement extends your living space with a versatile layout. Whether you’re hosting the football game in your awesome family room with adjoining wet bar/rec area or needing a flex space for home office/fitness area, the sky is the limit! A handy 2pc bathroom and utility room complete the basement. Outside, you will love the mix of low maintenance & beautiful landscaping! The gorgeous front yard offers fantastic curb appeal, while the low-maintenance backyard is built for enjoyment in your own backyard oasis. Roast marshmallows around the fire pit or host summer BBQs on the two-tiered deck, the choice is yours! A spacious 2car garage provides secure parking and incredibly storage. This is more than just a house—it’s a piece of Moose Jaw’s history, thoughtfully updated for modern living. With a prime location, exceptional curb appeal & proximity to all amenities, this one-of-a-kind home offers the perfect balance of character, comfort, and convenience! (id:62517)
Royal LePage® Landmart
214 Lake Avenue
Fort Qu'appelle, Saskatchewan
Nestled in the heart of the valley, this beautifully renovated bungalow in Fort Qu’Appelle offers the perfect blend of charm, comfort, and convenience. Set in a picturesque location just steps from the park, this move-in-ready home is ideal for families, retirees, or anyone looking to enjoy life in a scenic, welcoming community. Inside, the open-concept design showcases a stunning showroom kitchen with stainless steel appliances, modern lighting, and updated fixtures, flowing into a bright living area with a cozy gas fireplace. With five bedrooms, three refreshed bathrooms, a home gym, cold storage, and a spacious media room with included surround sound and projector in the fully finished basement, there's space for everyone. Major updates include a brand-new high-efficiency boiler (2024) with glycol lines, an on-demand hot water system, RO water, central air, most new windows, and rear doors. The backyard is a private oasis with a fenced yard, cement patio, underground sprinklers, and a hot tub (negotiable) just off the back deck — perfect for relaxing under the stars. A double garage, surge protection on the panel, and plenty of off-street parking make everyday living easy. This is the total package in a truly beautiful setting. Call your favorite local agent to view this home! (id:62517)
Authentic Realty Inc.
2080 Mccrea Road
Greenwater Provincial Park, Saskatchewan
Welcome to 2080 McCrea Road at Marean Lake Resort! This little lake gem has been thoughtfully renovated/updated and just needs your finishing touch. Sitting on steel beams, with updated plumbing, shingles, and a 100 amp electrical service this home away from home also features two large bedrooms, with an open concept living space and covered deck just off of the primary bedroom. Outside you will find 13000 square feet of yard with a large driveway, firepit area and room for all of your lake toys or a future garage. Call today for you private viewing. (id:62517)
Century 21 Proven Realty
500 5th Avenue
Leroy, Saskatchewan
Welcome to 500 5th Ave located in the beautiful Town of Leroy, SK! This grand 1,728 sqft bungalow is fully developed and offers 5 bedrooms (3 on main), 3 bathrooms, main floor laundry and an attached oversized 26x28 heated garage. The large open kitchen comes equipped with a full appliance package and a sit up island. With all the square footage this home has 2 massive living rooms/family rooms, 1 per level, great for entertaining! There is a separate entry which will lead downstairs to offer a chance to add a secondary suite in basement. There is also wheel chair accessibility with power ran for a lift in entry way to get to main floor. Key notables: Central air, central vac, 220 plug in garage, 0.4 acre lot, garden area, deck off dining room and much more. This original home was brought onto the new basement in 2010 and went through a full renovation bringing up to date and turn key. Perfectly situated on this amazing lot located a block from the school making this a great family home! Don't miss out enjoying this beautiful well-kept home in small town living!! (id:62517)
Coldwell Banker Signature
900 Water Ridge Crescent
Humboldt, Saskatchewan
Exceptional Walkout Bungalow with Waterfront Views in Humboldt’s Most Sought-After Location! This stunning walkout bungalow sits on a rare 60 x 160 lot with peaceful waterfront views in one of Humboldt’s most desirable neighborhoods—right by the golf course, spray park, and walking paths. From the moment you arrive, the curb appeal shines—but it’s the interior that truly impresses. Step into a bright, open-concept main floor with expansive windows, rich hardwood flooring, and panoramic backyard views. The kitchen features custom cabinetry, a built-in oven, a corner pantry, and a large island with sink and toe-kick vacuum. The dining area leads to a massive deck, perfect for morning coffee or evening sunsets. The primary suite offers a walk-in closet and spa-like ensuite with heated floors, soaker tub, and separate shower. A second bedroom, 2-pc bath, and laundry/mudroom with direct access to the double garage complete the main floor. The walkout basement boasts oversized windows, a spacious family/games room with patio access, two additional bedrooms, a 4-piece bath, a utility, and storage room. Whether you're enjoying the expansive backyard, entertaining guests, or just relaxing and watching the seasons change over the water—this home delivers a lifestyle few properties can match. Homes like this rarely come along—don't miss your chance to own one of Humboldt’s finest! Call your favourite REALTOR® today! (id:62517)
Exp Realty
Strand Acreage
Rosthern Rm No. 403, Saskatchewan
Welcome to your dream acreage! This beautifully designed custom bungalow, built in 2017, is perfectly positioned to soak in uninterrupted views from every angle—thanks to its expansive windows and spacious covered deck. Step inside to discover a bright, contemporary layout featuring 3 bedrooms and 2 full bathrooms on the main floor. The heart of the home is the incredible open-concept kitchen, dining, and living area—ideal for entertaining, hosting family gatherings, or simply enjoying everyday life in style. You'll love the abundance of cabinetry, a massive island, and an even larger walk-in pantry that offers endless storage. The full basement is a blank canvas ready for your personal touch, built on a solid ICF foundation. Outside, you'll find a heated triple attached garage (29’ x 31’) and an impressive 30’ x 30’ shop with a 10’ x 10’ overhead door—perfect for extra storage, parking, or hobbies. With 3.6 acres to explore, you can truly embrace country living! Plant a garden, raise chickens, ride horses—or simply relax and take in the wide-open space. Best of all, this home offers the best of both worlds: peace, privacy, and freedom of acreage life, combined with urban conveniences like natural gas, municipal water, and power. Don’t miss your chance to own this exceptional property—acreage living has never looked so good! (id:62517)
RE/MAX North Country
Phillips Acreage
Aberdeen Rm No. 373, Saskatchewan
Horse Lovers and Serenity Seekers! This impressive 1,884 sq ft bungalow is a 20 minute drive from the east edge of Saskatoon. Situated on 58.83 acres of prime land that is currently set up for horses or could be used as a hobby farm. Enjoy the fully landscaped yard from your back deck and take in the peacefulness. The land is fully fenced on 3 sides, trees all around the property. Includes a two car garage, built in 2023. Garden area has a water hydrant. Septic was replaced in 2022 1000 Gal fiber-glass septic tank, pump-out. Well on property to 66 feet. Once in the house, you'll be in a large open style kitchen/dining area. Kitchen boasts Jenn Air range, many cabinets and lots of other features. This is a dream kitchen for anyone who loves to cook and entertain. The living room sits adjacent to the kitchen. The master bedroom is spacious with room for a king size bed, includes a walk-in closet and a 3 pc upgraded ensuite. The 2nd and 3rd bedrooms are large, as well. The main 4 pc bathroom has also been upgraded and includes a jet tub. Another 2 pc bathroom and laundry area on the main floor. The lower level is complete, except for flooring, and baseboards. There are 2 large bedrooms, one with a 3 pc ensuite. A large office space that could also be a 6th bedroom, a family room, a bar area with roughed in plumbing. An exercise area, a 4 pc bathroom with separate tub and shower, utility room, a sink area, an access for a future below grade entrance and numerous storage areas. In total, there are 5 bedrooms, 1 office, and 5 bathrooms. Home has a water softener, central air conditioning, natural gas bbq hookup, and all appliances (fridge is electric). Watch the video and check the pics to enjoy this well planned out property and book your showing. (id:62517)
Coldwell Banker Signature
1509 Laura Avenue
Saskatoon, Saskatchewan
Charming & Cozy 3-Bedroom Home in Forest Grove! Welcome to this adorable and well-maintained 3-bedroom, 1.5-bath home. Step inside to a bright and inviting living room, the newer galley-style kitchen is as functional as it is stylish, with modern finishes and a connected dining area ideal for casual meals or entertaining. The renovated full bathroom adds a fresh, contemporary touch, and the finished basement provides extra living space with potential for a 4th bedroom, home office, or bonus room. Enjoy the outdoors in your private yard with a patio, perfect for relaxing, or hosting summer barbecues. A double insulated garage with a 220V plug offers plenty of room for hobbies, and extra storage. This delightful home has everything you need—plus room to grow. Come see it today and fall in love with all that Forest Grove has to offer! As per the Seller’s direction, all offers will be presented on 08/26/2025 12:01PM. (id:62517)
Century 21 Prairie Elite
555 Sharma Crescent
Saskatoon, Saskatchewan
Excellent opportunity to own a brand new home in sought-after Aspen Ridge! This KW Homes semi-detached home offers a front attached garage, a great floorplan for families and high-quality craftsmanship. The main floor features LVP flooring throughout the open concept, kitchen island and walk-in pantry, sliders to the backyard and a convenient 2pc bath. Upstairs, you'll find a bonus room, laundry, plus 3 good sized bedrooms including the primary with a walk-through closet to the private 3pc ensuite. The basement has a separate entry and is open for future development. Price includes front landscaping and concrete drive. The perfect home for anyone wanting a brand new home by a reputable builder at an affordable price! *Pictures are from a previous project - colours & product specifications are subject to change* (id:62517)
Realty Executives Saskatoon
Boyes Group Realty Inc.
124 Forsey Avenue
Saskatoon, Saskatchewan
This stunning custom-built 4-bedroom, 4-bathroom home by Selkirk Developments, with a north-east facing entrance, offers the ultimate in luxury, space, and functionality. From the moment you step into the grand open-to-above foyer with soaring ceilings, you’re welcomed by elegant design, premium finishes, and exceptional attention to detail. The main floor features 10-foot ceilings, creating a bright and airy atmosphere throughout the open-concept living and entertaining spaces. At its heart is the show-stopping kitchen with an 8-foot quartz waterfall island, upgraded stainless steel appliances, custom cabinetry, and a walk-in pantry complete with its own kitchen counter—perfect for prep and additional storage. Upstairs, the ceilings are a generous 9 feet high, enhancing the comfort and spaciousness of each generously sized bedroom. The home is loaded with upgrades including custom millwork, upgraded flooring, designer lighting, and a washer with a built-in mini washer for added convenience. The fully covered deck backs directly onto a park with a walkway, offering peaceful views perfect for outdoor living. The fully finished basement is an entertainer’s dream, boasting a huge recreational area, a serving kitchen, and ample storage space—ideal for gatherings, hobbies, or extended living. All this is located in a highly desirable neighborhood, within walking distance to a shopping center, parks, and public transit. This is a rare opportunity to own a move-in-ready, one-of-a-kind home by Selkirk Developments that truly has it all. Book your private showing today! (id:62517)
RE/MAX Bridge City Realty
116 Shannon Road
Regina, Saskatchewan
Welcome home to 116 Shannon Road perfectly positioned on a tree lined street in our Whitmore Park neighbourhood in Regina! As one grows older, we learn what really is best in life: Time with family, planting & harvesting a garden, & spending time working on mini projects! Sitting on a slice of heaven 10,800SQFT pie shaped lot, this 3-bedroom bungalow has been meticulously updated in all the right ways, offering newer windows throughout (even the basement), updated country-chic kitchen, main floor bathroom, shingles, boiler system (for water), Mid E furnace & finally the triple garage with all the bells & whistles (it will knock your socks off!). This functional floorplan showcases a comfortable foyer, opening into a semi open concept living room w/oversized window giving picture perfect views of the neighbourhood. Adjacent to the dining room hugged by a custom-built stone accent wall w/built in lighting/ledge giving dimension & a sense of old world charm. Flowing into the kitchen, this space exudes country chic vibes w/purpose utilizing soft close cabinets, undermount lighting, tiled backsplash & eat in nook space. Two secondary bedrooms are a good size, w/closets! The comfortable primary bedroom offers dual closets w/built-in shelving. Completing the main floor is a revamped 3PCE bathroom & a side door landing area providing access to the yard, & basement. Downstairs is ready for your finishing touch as the heavy work has been completed, plus there is R/I plumbing for a 2nd bathroom ready to go! Currently used as a rec room space, laundry area, utility area, storage room & workshop room. Outside offers a park like yard w/sheds (including a Potters Shed) garden, numerous perennials, mature trees & shrubs! The triple garage is stacked w/ a loft area, HRV system, in-floor heating, 10ft doors, 12ft ceiling clearance+pull thru to add’l. parking space in the rear. Additional perks Central air; No carpet throughout; Midwest Survey incl. Start living your best life here! (id:62517)
Boyes Group Realty Inc.
3 95 115th Street E
Saskatoon, Saskatchewan
Excellent location near the University of Saskatchewan! This 3-bedroom townhouse is located in a quiet, well-maintained complex. Offering total 1,200 sq. ft. over two levels (600 sq. ft. per floor) but only counts above grade. The main floor boasts a bright and spacious living room with a large front window, a dining area, and a kitchen that overlooks the backyard and deck. You’ll also find a convenient laundry room and a 2-piece bathroom on this level. The fully developed (bi-level )basement includes three generously sized bedrooms with large windows and a full bathroom. This townhouse Unit has Central Air Conditioning. Two Exclusive parking stalls are located directly behind your private Fenced yard for easy access. With its prime location near the U of S and city transit, this home is an excellent choice for first-time buyers, University Students or as an investment property. As per the Seller’s direction, all offers will be presented on 09/05/2025 5:00PM. (id:62517)
The Agency Saskatoon
305 Eisenhower Street
Midale, Saskatchewan
Looking for an affordable place to call home with the convenience of an attached double garage? This well-laid-out property features three comfortable bedrooms, a full 4-piece bathroom, laundry, and an eat-in kitchen that flows into an open-concept living room—perfect for everyday living. Step outside to a private backyard with a deck where you can relax and unwind. Ideally located just a 5-minute walk from the K–12 school, this home is nestled in the welcoming community of Midale, situated between the cities of Estevan and Weyburn. Midale offers many services including 2 restaurants, credit union, variety store/liquor store, meat shop, insurance agency, motel, senior living centre, library, and a K-12 school. (id:62517)
RE/MAX Blue Chip Realty - Estevan
2001 37th Street W
Saskatoon, Saskatchewan
Stunning Brand New Bi-Level with 3-Bedroom Legal Suite on Oversized Corner Lot! Welcome to this 1,375 sq. ft. bi-level designed with a functional and spacious layout, this home feels like 2000 square feet and sits on a huge 60x110 corner lot. With builder to complete deck railing and back lawn, this home blends style, comfort, and income potential—perfect for today’s large families. Main Floor Highlights: Bright, open-concept living with massive windows and a custom built-in electric fireplace with shelving. Modern kitchen overlooking the deck and backyard, ideal for entertaining. 3 spacious bedrooms, including a primary suite with 4-pc ensuite. All bedrooms feature custom built-in closets with shelving for maximum organization. Bonus Guest Space: A basement bonus bedroom with a 3-pc bath—perfect for Guests, a home office, gym, or playroom. 2 Separate mechanical rooms, with 2 Furnaces, plus private owner access to the suite. Three-Bedroom Legal Suite: Bright and functional with its own private side entrance. Perfect for extended family living or generating rental income. Garage & Outdoor Features: Oversized 26x26 garage, ready for heat and great for storage or a workshop. Expansive 6-car concrete driveways—room for vehicles, RV, boat, or camper. Large 18.6 x 8 ft deck, ideal for summer evenings. Builder Upgrades & Incentives: $7,000 credit towards appliances of your choice. Immediate possession available! Offers presented Sunday, August 31st at 6:00 PM. Don’t miss your chance to own this exceptional home with built-in income potential! (id:62517)
Boyes Group Realty Inc.
303 2nd Avenue W
Montmartre, Saskatchewan
Nestled in the heart of a quaint small town just 50 minutes from the city, this charming bungalow exudes warmth and comfort at every turn and won’t break the bank. Boasting nearly 2700 square feet of living space, this home is perfect for those seeking the perfect family home on a budget! As you step through the front door, you're greeted by an inviting atmosphere, with an open-concept layout that seamlessly connects the living, dining, and kitchen areas. With three bathrooms in total, there's never a wait for the shower in the morning rush. However, the real highlight of this home lies just beyond the double den doors. A sprawling cedar deck provides the perfect space for the family and features a seven person HOT TUB with a new custom $1800 cover and new pumps as an added bonus!. Surrounded by lush greenery and mature trees, this backyard oasis offers privacy and serenity that's hard to find in the city. Whether you're hosting a summer barbecue or enjoying a quiet evening under the stars, this bungalow offers the perfect blend of comfort, convenience, and outdoor living. A few other mentionables are the newer shingles, soffits, facia, powered 10x12 shed on cement slab and the BRAND NEW water heater and AC. (Approx $6000 for both.) Town amenities include a K-12 school, curling/skating rink, grocery, gas and pharmacy, restaurant/bar and close proximity to a regional park! (id:62517)
Century 21 Dome Realty Inc.
106 Tiree Street
Colonsay, Saskatchewan
Welcome to 106 Tiree Street in the town of Colonsay! This character home was built in 1910 and, although not a lot of square footage, it has a lot to offer! A front and back porch have been added for extra space and are not included in the square footage. This home has a good sized kitchen with ample cabinetry and patio doors to the back yard! The spacious living room has lots of natural light and can easily accommodate plenty of furniture. You'll find a 4 pc bathroom and laundry on this level. Upstairs you'll see a huge master bedroom and two smaller bedrooms - each fits a twin bed. Shingles, vinyl siding and windows have been replaced in the last 15 years and are in great shape! There is tons of potential here! This home is tenant occupied. 24 hrs notice is required for showings! (id:62517)
Boyes Group Realty Inc.
324 Kenderdine Crescent
Lakeland Rm No. 521, Saskatchewan
4 Season Family Cabin in Sought-After Emma Lake! Welcome to your perfect lake getaway! Located just two doors down from the iconic Fern’s Grocery, Restaurant, Gas Station, and Ice Cream Parlour, this 3-bedroom bungalow with children’s loft is nestled in the highly desired Murray Point subdivision. Additions and Renovations completed in 2003 and thoughtfully maintained, this cabin offers the perfect blend of rustic charm and modern convenience. With over 1,000 sq. ft. of living space, including open Veranda. it features an inviting layout, cozy wood-burning fireplace, and large windows that fill the space with natural light. Highlights: 3 spacious bedrooms plus a fun loft for kids. Large 138’ x 132’ irregular lot backing open green space – private & serene Detached 24’ x 26’ garage with plenty of room for boats, quads, Rv's and more. Massive driveway with parking for up to 10 vehicles. Relax on the sunny deck, gather around the firepit, or enjoy the treed and Fully Fenced yard with plenty of space for family fun, stress free for buyers with pets. Equipped with all major appliances Fridge, Stove, Washer and Dryer (ALL New in June 2025). Warranty and Receipts will be provided. This is your chance to own a piece of Emma Lake paradise – whether as a summer retreat, year-round escape, or family legacy cabin. Just steps from amenities and minutes to the lake, Murray Point offers the perfect balance of convenience and tranquility. Don’t miss this opportunity to enjoy lake life at its finest! Presenting All offers on Monday September 1, 2025-5pm. As per the Seller’s direction, all offers will be presented on 09/01/2025 5:00PM. (id:62517)
Boyes Group Realty Inc.
609 Kintyre Avenue
Colonsay, Saskatchewan
Welcome to Colonsay! Just a quick half-hour drive from Saskatoon, this home is a great find for a young family or anyone looking for a place with income potential and a fantastic workshop. The main floor features 3 good-sized bedrooms, a 4-piece bathroom with tiled flooring, and a spacious kitchen/dining area with upgraded cabinets and stainless steel appliances, perfect for family dinners and gatherings. At the back entrance, you’ll find a large mudroom with plenty of closet space for both levels. Downstairs, the basement has its own large kitchen and dining area that opens into the living room, all brightened by big south-facing windows. There are also 2 bedrooms, a 4-piece bathroom, and shared laundry in the utility room. Updates include a mid-efficient NG furnace, a newer hot water tank, and extra storage space. Outside, you’ll love the massive heated garage/workshop (26’ x 40’) with a new garage door, new heater, and durable metal roof ideal for projects, storage, or toys. Could also be used for separate income potential! The backyard also has a concrete patio, perfect for barbecues and relaxing. This property is a solid opportunity with space, updates, and income potential. (id:62517)
Exp Realty
1121 Main Street N
Moose Jaw, Saskatchewan
Opportunity knocks with this unique, beautifully updated and well cared for 3 suited home! Located in central Moose Jaw, this home is within walking distance to all your amenities! This home provides great opportunity for an investor looking to expand their portfolio, or for a home buyer looking to supplement their income! The main floor suite is very spacious! You have an open-concept living/kitchen/dining area with large windows letting in plenty of natural light. The kitchen features a long island, tile backsplash, and plenty of cabinetry/counter space. This suite hosts two spacious bedrooms on a separate upper level, with the primary bedroom hosting a newly-installed 2-pc en-suite. This suite also hosts a stunning, newly renovated 4-pc bathroom with beautiful tiled tub surround. The lower two suites each feature 1 bedroom, beautifully updated bathrooms, and spacious living areas. Both feature large windows that fill the spaces with natural light. Furnace, AC & water heater were all installed in 2022 and are rented. HRV system was newly installed throughout the whole home! The main floor suite is heated/cooled through forced air, and both basement suites are heated through electric baseboards. The home has shared laundry. The property also features a private yard space, with garden area, and let's not forget the double car garage! This garage has a gas line installed and could easily be heated. You also have a large driveway from the street to the alley, allowing plenty of off-street parking, or RV parking! Opportunity is knocking at your door with this unique, updated, well cared for property! Book your showing today! Ask your real estate agent for an extensive list of furnishings remaining with the home! (id:62517)
Coldwell Banker Local Realty
230 Maningas Bend
Saskatoon, Saskatchewan
Welcome to 230 Maningas bend, a town house that has all the comfort for your family needs. This home comes with a private fenced backyard with detached single garage + exterior stall. 3 bedrooms & upper level laundry. This gorgeous house comes with quartz countertops, maple cabinetry, high end laminate flooring, stainless steel appliances, a built in media nook, oversized pantry, natural gas BBQ outlet, and covered front & back decks . Your condo fees include everything except for electricity and natural gas, back yard lawn maintenance is also covered. located close to elementary school and parks this home is not to miss. Call your favorite REALTOR® today and to book your private viewing. (id:62517)
Realty Executives Saskatoon
Lavish District
Saskatoon, Saskatchewan
Welcome to Lavish District Hair Salon and Beauty Spa! Here is your chance to own your own business and be your own boss. This well established business is turn key, comes with great staff and for inventory. Walking in you have a welcoming front reception desk and seating area housing loads of product to review. The open concept Salon offers 8 chairs, 3 adjustable washing sinks, 3 treatment rooms/product rooms, kitchen / staff room and 2 washrooms (1 wheelchair accessible). Included is the state of the art website which runs with Shopify to allow customers to purchase their favorite products. POS software (Clover) is Icloud based and is simple to run. Location is key being off 8th St with tons of vehicle traffic for exposure to continue to grow your business. Don't miss out! (id:62517)
Coldwell Banker Signature
319 3rd Avenue N
Martensville, Saskatchewan
Welcome to 319 3rd Ave N nestled in the beautiful City of Martensville! This 1,264 sqft bilevel offers 5 bedrooms, 3 bathrooms, double attached garage and is situated on a large corner lot that also has a rear alley for added privacy. Recent upgrades: shingles and basement flooring. Key notables: gas fireplace, central air conditioning, central vac, underground sprinklers, concrete driveway, all appliances, grand deck, and is fully fenced. Endless possibilities with lot location and having rear and side yard access. Add your dream triple detached garage, RV Parking, or leave as is and enjoy the large landscaped yard! Don’t miss out on this quiet north end street of Martensville! (id:62517)
Coldwell Banker Signature
278 Eaton Crescent
Saskatoon, Saskatchewan
Welcome to this stunning two-storey home in The Meadows! With 4 bedrooms and 4 bathrooms, it’s perfect for a larger family. Inside, you’ll find a cozy living room and an open-concept layout with sleek laminate flooring. Spanning 1404 sq. ft., the home features plenty of cupboard space, pantry, quartz and granite counters, quality tile and carpet, and all stainless steel appliances, including a white Samsung washer and dryer set. There is central AC, HVAC and underground sprinklers front & back. All bathrooms consist of gorgeous tile and fixtures. The laundry is conveniently located near the bedrooms on the 2nd floor and the master bedroom has a large walk-in closet as well as a 4 pc en-suite. There’s a side entrance, ideal for converting the basement into a suite for renters or extended family if needed. In the basement you will find large windows, a 4th bedroom and lovely 3pc bath with tiled shower & a cozy family room with electric fireplace to enjoy all year round. Enjoy your morning coffee on the charming east-facing porch, with storage underneath or host family gatherings on the spacious 14x16 back deck. The 20x22 garage is boarded, insulated, heated, and equipped with both a 220V plug and a 250V welder’s plug. It also includes small upper shelving for storage. With convenient lane access, this gorgeous home is not to be missed! As per the Seller’s direction, all offers will be presented on 09/02/2025 5:00PM. (id:62517)
Century 21 Fusion
410 2203 Angus Street
Regina, Saskatchewan
Welcome to 410-2203 Angus Street, a top-floor corner unit in the Angus Village Condo. Ideally located in the desirable Cathedral neighborhood. This 2-bedroom, 1-bath condo has updated vinyl plank flooring, central A/C, in-suite laundry, and a private balcony with an attached storage/utility room. One underground parking stall is included. The building has an elevator and an outdoor courtyard for residents. This unit is currently tenant-occupied with a lease in place until August 31, 2026, making it a solid investment opportunity. Located just minutes from downtown, public transit, restaurants, and shopping. (id:62517)
Universal Realty Ltd.
210 Main Street
Christopher Lake, Saskatchewan
Great opportunity to own a 4-seasonal rental property, with Hwy frontage, located right through the village of Christopher Lake. Legal Duplex building, with new laminate flooring in some areas, upgraded plumbing, newer windows, High EFF furnace, low flush toilets, 200 amp service and 1500 gallon septic tank. The wrap around driveway leaves lots of room for parking. Water supply is 120' deep well with 48' bore. All furnishings included! Great Investment for an "All Season Rental" and a place at the lake. Call for showing today! (id:62517)
RE/MAX P.a. Realty
131 Kenaschuk Crescent
Saskatoon, Saskatchewan
Sophisticated. Stylish. One-of-a-Kind. Welcome to this custom-crafted 1,880 sq. ft. residence in prestigious Aspen Ridge—where timeless mid-century modern design meets today’s luxurious standards. Every inch of this 5-bedroom, 4-bath home has been meticulously designed with upscale living in mind. From the moment you arrive, the striking curb appeal sets the tone: a clean, architectural exterior complemented by triple-pane windows and meticulous landscaping. Inside, you’ll find soaring 9-foot ceilings on all three levels and a light-filled open-concept layout that seamlessly blends function and style. The show-stopping kitchen is a true centerpiece, featuring quartz countertops, rich cabinetry, a statement backsplash, and an oversized island with abundant storage. The adjacent dining area is perfectly suited for entertaining, while the spacious living room—anchored by a custom coffered ceiling and a 60" electric fireplace—offers warmth and elegance. Upstairs, retreat to a luxurious primary suite with a dramatic wood-accent feature wall, large walk-in closet, and a spa-inspired ensuite boasting double vanities, a freestanding soaking tub, and a tiled shower. Two additional bedrooms and a stylish full bath complete the upper level. The fully developed basement extends the home’s functionality with two more bedrooms, a cozy family room, and a designer bathroom with a custom tiled shower—ideal for guests or a growing family. Additional highlights include an oversized double attached garage with dual overhead doors, a covered rear deck, double concrete driveway, and beautifully finished front and back landscaping. Located steps from scenic walking trails and the Northeast Swale, this is more than a home—it’s a lifestyle. (id:62517)
Exp Realty
210 Main Street
Christopher Lake, Saskatchewan
Great opportunity to own a 4-season rental property with Hwy frontage, located right in the village of Christopher Lake. Legal 1544 sq. ft. Duplex featuring new laminate flooring in some areas, upgraded plumbing, newer windows, High Eff furnace, low flush toilets, 200 amp service and 1500 gallon septic tank. The wrap around driveway leaves loads of room for parking. Water supply is a 120' deep well with a 48" bore. All furnishings included. Great Investment for an "All Season Rental or a place at the lake. Call for a showing today! (id:62517)
RE/MAX P.a. Realty
1308 Preston Avenue S
Saskatoon, Saskatchewan
Great investment/good revenue property in Holliston community! The main floor can be registered and used as a massage business. The two bedrooms +one bathroom basement has its own kitchen and laundry set with separate entrance. Total two sets of washer and dryer. property features with a front width 60sqft and length 143sqft rectangular big lot. The property has quick access to 8 street, many schools and amenities! A new school is built at the back of the property! The property also has commercial use, e.x: home business office. The main floor features with a bright living room, open dining room in the kitchen, three good size bedrooms and a 4-piece of full bath, has a stackable washer and dryer on the main floor as well. The basement comes with its own separate entrance, 2 bedrooms, a den, laundry area, 3-piece bathroom, kitchen and living room, another set of washer and dryer. Great opportunity for the first time buyer and investors! Call for a view! (id:62517)
Aspaire Realty Inc.
713 Beharrel Street
Oxbow, Saskatchewan
Public Remarks: Want to feel like you're living in the country but enjoy the luxuries of living in town? Here is your answer. This beautifully maintained character home is situated on three gorgeous mature private lots on the edge of town. The yard is immaculate and features four sheds and a large garden area. The deck wraps itself around the front of the house and has three separate sitting areas. The home has seen many recent renovations which include updated flooring on the main floor and a modern kitchen. The bay window in the living room has a great view of the large yard and garden. Priced to sell! (id:62517)
Performance Realty
319 Woolf Bay
Saskatoon, Saskatchewan
Welcome to 319 Woolf Bay, this stunning luxury home located in the prestigious Aspen Ridge community. Nestled in a quiet cul-de-sac and backing onto a serene park, this exceptional property offers more than 2,876 sq. ft. of beautifully designed living space, perfect for families seeking style, space, and privacy. Step inside to discover an open and elegant floor plan filled with natural light, thanks to the large windows throughout the home. The grand living room features floor-to-ceiling windows complete with custom blinds, creating an impressive yet cozy space for relaxing or entertaining. The chef-inspired kitchen is equipped with quartz countertops and upgraded stainless steel appliances, making it as functional as it is stylish. A dedicated office room and a separate den offer versatile spaces for working or relaxing at home. Upstairs, the master bedroom is a true retreat, complete with a luxurious 5-piece ensuite. Two additional bedrooms share a convenient Jack and Jill bathroom, ideal for growing families. Enjoy the outdoors on the spacious covered deck, perfect for summer evenings and weekend gatherings. The triple attached garage is fully insulated with a rough-in for a heater, ideal for Saskatchewan winters. Concrete driveway. The basement is open for development, offering endless possibilities to create your dream space. Additional features include: Central air conditioning Located near all amenities Eligible for First-Time Home Buyer GST Rebate Eligible for SaskEnergy New Home Rebate Don't miss your opportunity to own this amazing home in one of Saskatoon's most desirable neighborhoods. You have to see it to believe it! Call your favorite realtor to schedule a private viewing. Gst/pst included in the price. Progressive new home warranty. (id:62517)
Realty One Group Dynamic
407 Gillies Way
Saskatoon, Saskatchewan
Welcome to 407 Gillies Way — a stunning, professionally staged 2,012 sq. ft. two-story home featuring 5 bedrooms, 4 bathrooms, a triple garage, and a triple driveway for ample parking. This property truly shows 100. The inviting front entrance boasts a large landing area with sidelights and a transom window, filling the home with natural light. On the main floor, you’ll find gleaming hardwood floors, a spacious living and dining area with large windows, and a stylish kitchen with maple cabinets. The dining space opens onto a beautifully enclosed deck surrounded by mature trees, offering both privacy and comfort. A convenient 2-piece bathroom and a well-equipped laundry room with cabinets and a washing sink are located near the garage entry. Upstairs, a generous bonus room with a cozy natural gas fireplace provides the perfect family retreat. This level also features 3 bedrooms and 2 full bathrooms, including a luxurious primary suite with a whirlpool tub. The fully developed basement adds even more living space with 2 additional bedrooms, a family gathering area, a full bathroom, and an equipment room. One bedroom, finished with SPC plank flooring, is currently used as a home office. Step outside to your backyard oasis — complete with a large swimming pool, an enclosed deck for entertaining, and beautifully landscaped yards in both the front and back, filled with flowers and trees. Additional features include central air conditioning and close proximity to elementary schools, making this the perfect family home. (id:62517)
Royal LePage Varsity
544 M Avenue N
Saskatoon, Saskatchewan
This Home is in like New Condition. Spacious, Airy, Bright, Cheery. Beautiful large kitchen and eating area, kitchen tile is shiny and elegant, Living Room has beautiful view of the open Green space and park. 2 Spacious bedrooms with large ensuite, total of 3 bathrooms. Nice corner with parking for approximately 10 vehicles or lots of Space for RV parking. If desired to have suite-set up has a Separate Entrance is totally private from the side street with large windows. Seller will leave all drywall behind for the Buyer. Beautiful large insulated large Garage with 10 ft Ceilings, Garage Furnace gas line just needs to be hooked up..House furnace has a/c coil installed. A/c lines are in furnace room that need to be ran to condenser outside. As per the Seller’s direction, all offers will be presented on 09/03/2025 4:00PM. (id:62517)
Realty One Group Dynamic
407 Doran Crescent
Saskatoon, Saskatchewan
"The Queens", a 2088 square foot home, Entering the home from the oversized fully insulated garage, you step into the mudroom which is conveniently attached to the walk through pantry with lower cabinets and separate sink. The kitchen features an oversize island with eating ledge, gorgeous backsplash and gleaming quartz countertops. The great room features large windows, and oversize patio doors for an abundance of light. The fireplace is a stunning focal point in the room. The addition of the office/flex area adjacent to the front entrance is a perfect work from home space. Upstairs, the primary bedroom is spacious. The ensuite has an 8' vanity with double sinks with a generous amount of drawers for storage, a 5' custom tiled shower and stand alone tub, and a private water closet. From there, you enter directly into the walk through closet with lots of double rods and shelving for your wardrobe. Exiting the closet, you pass directly into the laundry room equipped with lower cabinets and quartz countertop and sink for easy laundry tasks. 2 additional bedrooms, a 4 piece bath and a central bonus/flex area finish this floor. All Pictures may not be exact representations of the home, to be used for reference purposes only. Errors and omissions excluded. Prices, plans, specifications subject to change without notice. All Edgewater homes are covered under the Saskatchewan New Home Warranty program. PST & GST included with rebate to builder (id:62517)
Realty Executives Saskatoon
10 619 Evergreen Boulevard
Saskatoon, Saskatchewan
Welcome to #10 – 619 Evergreen Boulevard, located in the sought-after Compass Point townhouse development in Saskatoon’s desirable Evergreen neighbourhood, this beautifully maintained two-storey home offers 1,432 square feet of stylish, functional living space. The main floor features a bright, open-concept layout with a modern kitchen that includes two-tone shaker-style cabinetry, quartz countertops, a tile backsplash, and a walk-in pantry. A large island with breakfast bar and built-in microwave, a sleek stainless steel hood fan, and a dual-door stainless steel fridge with ice maker complete the space. A convenient two-piece bathroom and direct access to the private backyard deck—featuring a natural gas BBQ hookup—make this home ideal for entertaining. A phantom screen door at the front entry allows for a refreshing breeze to flow through the main floor. Enjoy three distinct outdoor spaces: an east-facing deck off the primary bedroom with glass railing and low-maintenance composite flooring—perfect for morning coffee; a front deck with glass railing off the main entrance; and a fully fenced backyard with grassed area and private rear gate, offering both privacy and outdoor enjoyment. Upstairs, the spacious primary bedroom includes a walk-in closet and a three-piece ensuite. A second large bedroom, a four-piece main bathroom, and a second-floor laundry area with built-in storage enhance everyday convenience. Additional features include vinyl plank flooring throughout, window blinds on all windows (included), generous double-door closets, a single attached garage (11’ x 21’) with garage door opener, water tap,and an HRV system for improved indoor air quality. Finished with a tasteful blend of brick and siding, this home offers excellent curb appeal. Located in a well-maintained, pet-friendly complex (with board approval), it is close to schools, parks, and amenities—an ideal choice for anyone seeking comfort and community in Evergreen. Listed $414,900 MLS (id:62517)
Boyes Group Realty Inc.
70 330 Haight Crescent
Saskatoon, Saskatchewan
Welcome to #70 – 330 Haight Crescent, a beautifully updated 3-bedroom, 2-bath townhouse in the desirable community of Wildwood. Offering 1,017 sq. ft. plus a fully finished basement, this home combines affordability, functionality, and low-maintenance living in a prime location close to parks, schools, and shopping. The main floor features brand-new vinyl plank flooring, a fully renovated kitchen with quartz countertops and newer appliances, a bright living room with laminate flooring, and an upgraded 2-piece bath. Upstairs, you’ll find three generously sized bedrooms with new carpet and a newly renovated full bathroom. The basement offers a cozy family room with a feature wall and bar, as well as laundry in the utility room. Enjoy the outdoors with a private back deck, a storage shed, and green space. Additional updates include fresh paint throughout, new bathroom fixtures, PVC windows, and a newer water heater (2021). Located in a well-managed, peaceful complex with a strong sense of community, this home also includes an electrified parking stall for added convenience. Don’t miss this exceptional opportunity—book your showing today! (id:62517)
Royal LePage Varsity
1675 Grasswood Road
Corman Park Rm No. 344, Saskatchewan
Horse lovers & anyone that wants some space & privacy out of the city but as close & convenient as you can possibly get to it this is the place for you! This beautiful 4.88 Acre well treed & established property is only one mile south of the city! Property is very turnkey as the owner would like to include many things that are needed on an acreage. The home is an 1110 SQFT bungalow built in 2007 w amazing vaulted ceilings & huge windows. Open concept kitchen living & dining space gives you treeline & blue sky south facing views! Large country style kitchen features nice oak cabinets, walk-in pantry sit up island & huge dining room space big enough to host large family gatherings. Open concept space is finished off w a great sized living room & if you ask nicely maybe a huge flat screen TV too. Main floor also has a good sized master bedroom w walk-in closet, full 4 piece ensuite and large foyer & 2 piece bath. Downstairs you'll find a large family room, 2 more good sized bedrooms (3rd bedroom requires armoire) 3 piece bath, laundry/mechanical room & separate storage. Outside there are many great entertaining & relaxing spaces with different vibes depending on what you're feeling from the front deck, to rear BBQ firepit patio area, nestled in the trees garden sanctuary, large open field area & of course the large sized C-can man cave! Property is allowed to 2 horses & a pony & has a 3 box stall barn. Other notables include 24'x26' detached garage w 220V power, plumbing roughed in the basement for city water, automatic water for livestock, 2 septic systems & CentralAC. Original owner would love to help someone make this as turnkey & is including bronco riding mower, backup generator, kubota wagon, air compressor, lumber for fencing, patio furniture & other tools & useful accessories! This is a great opportunity to own a beautiful well treed acreage that allows horses as close to the city as you can get! Call your favorite Realtor to book a private viewing today! (id:62517)
Boyes Group Realty Inc.
134 Mazurek Crescent
Saskatoon, Saskatchewan
Stunning custom home built by Decora on a massive pie-shaped lot. Experience luxury living in this beautifully designed home featuring durable EIFS stucco and 9-foot ceilings throughout. Step inside to discover that the entire main floor is tiled, upgraded light fixtures, and a huge chef’s kitchen complete with a gas range, butler’s pantry, and a striking waterfall island — perfect for entertaining. Stay comfortable year-round with central air conditioning and a heated garage. The property also boasts a legal basement suite with a separate furnace and water heater (no electric heat), offering privacy and efficiency for guests or tenants. Nestled on a spacious 7,097 sq ft pie-shaped lot, this home blends modern comfort with thoughtful design — ideal for families seeking premium finishes and functional layout. (id:62517)
Barry Chilliak Realty Inc.
222 Haslam Court
Saskatoon, Saskatchewan
Welcome to your new home in the desirable and well-established neighbourhood of Silverspring! This beautifully maintained residence, built in 1990, offers a perfect blend of comfort, style, and functionality. With 1,883 square feet of thoughtfully designed living space, features ample natural light throughout and features, living room, dining room, kitchen dining room and family room with wood fireplace, four generous bedrooms, three well-appointed bathrooms, main floor laundry and a host of updates and amenities to ensure a modern and comfortable lifestyle for you and your family. Among the improvements you will find new windows in bedrooms and kitchen, new garage door, and a newly covered backyard deck with pergola. The front and back yard are both meticulously cared for and landscaped. The backyard has fruit trees & shrubs which include plums, cherry, black currant, golden currant, gooseberries. One of the best features of the backyard is that you have no neighbours, perfect for entertaining or relaxing on your covered pergola. Silverspring is in proximity to excellent schools, parks, and recreational facilities. Enjoy leisurely walks and a short drive to nearby shopping, dining options, and take advantage of community centers and sports facilities just minutes from your front door. The neighbourhood is also well-connected to major routes, making your commute to downtown or other parts of the city quick and convenient. Do not miss your chance to own this exceptional property in one of Saskatoon most sought-after neighbourhoods. With its combination of charm, modern updates, and features, this home will not last long. Contact us today to arrange a private tour and discover for yourself all that this beautiful home has to offer. (id:62517)
Royal LePage Varsity
14 Crescent Bay Road
Canwood Rm No. 494, Saskatchewan
Situated on just over an acre, on the shores of serene Cameron Lake, awaits this truly all-encompassing property. Approximately 2300 square feet of living space (including the basement) boasts plentiful south-facing windows allowing the home to fill with natural light and offering peaceful, endless lake views. The open floor plan features 4 bedrooms, two - 4 piece bathrooms, ample living and entertaining space, and a walkout basement. Additional highlights of the acreage property include a wood-burning fireplace, on-demand hot water, a propane boiler running radiant in-floor heating in the basement, and 2 radiant heaters on the main floor. 2 electric heat pumps are also located on the main floor for additional temperature control and comfort. A propane BBQ hookup on the balcony, a 2-car garage, a well and cistern, and a septic tank complete the property. This home is sure to suit your needs whether you’re in search of a full-time residence or a recreational getaway. Take in a quiet morning sunrise from the balcony with your coffee, spend the day on the water enjoying your kayak or paddle board, and relax around the fire pit in the evening, while watching the sunset with your family and friends. Don't miss out on this incredible ownership opportunity - Contact an Agent to book your showing today! (id:62517)
Boyes Group Realty Inc.
1026 Willowgrove Crescent
Saskatoon, Saskatchewan
Welcome to 1026 Willowgrove Crescent! Located in the sought-after community of Willowgrove, this 1,337 sq. ft. end-unit two-storey townhouse offers style, comfort, and a layout that works beautifully for a variety of lifestyles. The main floor features a welcoming living room and a dining area that flows seamlessly into the open kitchen, complete with granite countertops, an island with an eat up bar, stainless steel appliances, and a large pantry. A two-piece bathroom adds convenience on this level. Outside, you’ll find a deck with a natural gas BBQ hook-up, a fully fenced yard, and a double detached garage across the alley—plus the bonus of an additional private parking stall. Upstairs, the spacious primary bedroom includes a walk-in closet and four-piece ensuite, while the second bedroom also has its own four-piece ensuite and generous closet space. Brand-new carpet throughout the upper level adds a fresh, modern feel. The fully developed basement offers a comfortable family room, third bedroom, and a three-piece bathroom—ideal for guests, older children, or a private home office. With three bedrooms each having their own bathroom, this home is perfect for families, young professionals, or as a rental property for university students. Close to schools, parks, and all amenities, it’s a fantastic option for both living and investment. (id:62517)
Exp Realty
834 Rae Street
Regina, Saskatchewan
Welcome to 834 Rae street! This home features many upgrades & the care they put into this property is evident! When first entering into this raised bungalow you are met with a seamless open concept that flows from the living room through the dining room into the kitchen. A window air conditioner is centrally placed which allows the main floor to be cooled off on those hot summer days! Off the kitchen you will find two bedrooms & a 4 piece bathroom. Downstairs in the basement you have the possibility of an additional kitchen area. As you go through the hallway you find the living room. A good sized den is to the north of the living room. And the 3 piece bathroom completes this basement space. Outside in the backyard you will find a newer built fence with a generous sized deck which is ideal to enjoy your morning coffee or the evenings on. A larger backyard also provides space for kids or family fun! Upgrades include: Painted exterior & interior main floor of house 2025, most windows 2024, Shingles 2022, Furnace & water heater 5-6 years old, newer front & back deck, newer backyard fence, & bracing done in basement. Also this home has very low property taxes! Electrical panel will likely need to be updated. Please contact your agent today for a showing. This house will not last long!! (id:62517)
Coldwell Banker Local Realty
838 Glenview Cove
Martensville, Saskatchewan
Welcome to 838 Glenview Cove, a 968 sq. ft raised bungalow with a double detached heated garage & awesome location backing a green space, off-leash dog park, walking paths & pond area! This garage is a man cave measuring 22’ x 24’ & featuring an 8 ft. overhead door, 220 wiring, it’s fully insulated, heated & has epoxy flooring. The house is welcoming with a front facing living area, newer laminate flooring & a large window bringing in a lot of natural light. The main floor has a 4-piece bathroom, 3 good sized bedrooms and an open-concept kitchen to dining area. The kitchen features stainless steel appliances & a large island perfect for entertaining. The dining area walks out onto a concrete patio overlooking the fully fenced backyard that has a shed, a gazebo & raised flower beds included. The basement is fully finished except the ceiling. It features 2 additional bedrooms, a 4-piece bathroom, a large open family area, the laundry room & plenty of storage. With excellent location on a quiet family friendly street this perfect family home comes complete with all appliances, central air conditioning, an owned alarm system & natural gas bbq hookup. Presentation of all offers on Monday September 1, 2025 @ 5:00pm. Call today to view. Blink cameras for audio monitoring not included. As per the Seller’s direction, all offers will be presented on 09/01/2025 5:00PM. (id:62517)
RE/MAX Saskatoon
405 1555 Paton Crescent
Saskatoon, Saskatchewan
This stunning home boasts a beautifully designed open-concept living area and a two-piece bathroom on the main floor, complemented by three bedrooms and two bathrooms upstairs. The kitchen is a chef's dream, featuring soft-close cupboards and drawers, quartz countertops, and a stylish glass tile backsplash. The attached garage offers convenient access to vehicles and additional storage space. Upstairs, the three spacious bedrooms include two with large walk-in closets for ample storage of clothing and personal items. The second-floor four-piece bathroom also serves as an en-suite, ensuring comfort and convenience for residents and guests alike. The basement has been thoughtfully finished, featuring an open space ideal for family activities, durable vinyl flooring, and a four-piece bathroom. This home is situated a short drive from University Heights, providing easy access to amenities, and is near McOrmond Drive, College Drive, and Circle Drive for efficient travel throughout the city. The neighbourhood also offers large parks and walking paths for family enjoyment. Overall, this property represents a harmonious blend of modern design, comfort, and versatility (id:62517)
Royal LePage Saskatoon Real Estate
206 Roy Terrace
Saskatoon, Saskatchewan
Welcome to 206 Roy Terrace—an exceptional modified bi-level built by Jaylin Homes, showcasing quality craftsmanship and thoughtful upgrades throughout. Offering 1,431 sq. ft. of living space, this home is designed for both comfort and style.The bright open main floor boasts vaulted ceilings, custom railings, and hardwood and tile flooring. The living room features a 5.1 surround sound system, while the gourmet kitchen impresses with a gas stove, granite countertops, stainless steel appliances (including a side-by-side fridge with ice and water), a large sit-up island, tiled backsplash, and a corner pantry. The open floor plan creates a seamless flow between the living, dining, and kitchen areas. Upstairs, the master retreat offers a spacious bedroom with a luxurious 5-piece ensuite featuring in-floor heat, a corner jet tub, custom tiled shower, and a walk-in closet. The professionally finished basement includes large windows, high ceilings, a spacious family room with a wet bar, an additional bedroom, and a stylish 3-piece bathroom.Step outside to enjoy a large covered deck with a natural gas BBQ hookup, a private backyard complete with play structure and underground sprinklers, and a stucco-and-stone exterior that enhances the home’s curb appeal. The double attached heated garage with direct entry adds convenience year-round.Recent updates include water heater (2022), water softener (2021), and water expansion tank (2025). Additional highlights are HRV, central air conditioning, central vacuum, and underground sprinklers. Ideally situated on a quiet cul-de-sac within walking distance to schools, parks, shopping, and all amenities, this home truly shows 10/10 and is ready for immediate possession. (id:62517)
Royal LePage Varsity
430 3rd Avenue N
Saskatoon, Saskatchewan
**Your Own City Retreat, Steps from It All** Nestled in the heart of City Park, this timeless home offers the best of both worlds — vibrant city living paired with the comfort and privacy of your own backyard oasis. Just minutes from the University of Saskatchewan, City Hospital, Kinsmen Park, and the brand-new Saskatoon Library, every convenience is right outside your door. Inside, the character of a classic home meets thoughtful modern updates. A welcoming living room invites connection — perfect for family gatherings or evenings with friends. The open kitchen and dining area easily host dinner for ten, while the walk-in pantry, stainless steel appliances, and ample cabinetry keep everything beautifully organized. Step out from the cozy family room onto a deck surrounded by mature trees and a perennial garden — a true sanctuary for quiet mornings, summer barbecues, and play in the fully fenced yard. Upstairs, two spacious bedrooms each feature their own ensuite bath: one with a shower, the other with a spa-like jetted tub, creating comfort and privacy for everyone. With central air, central vac, and thoughtful upgrades throughout, this home isn’t just a place to live — it’s a lifestyle. A home where the city is at your doorstep, yet your backyard feels like a world away. (id:62517)
Royal LePage Varsity
