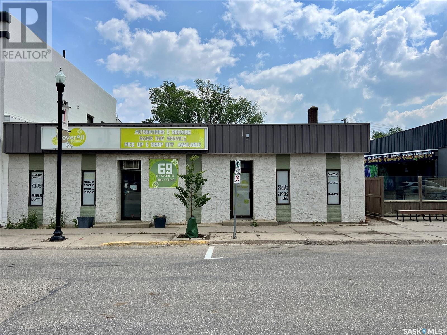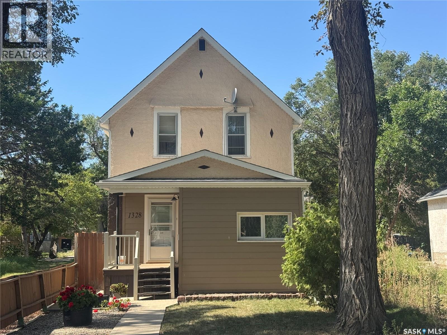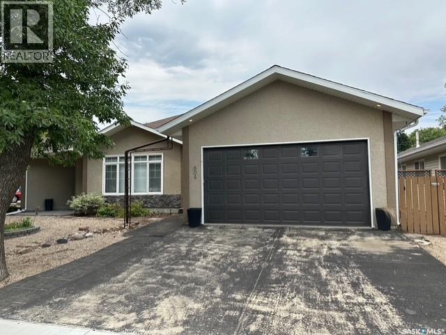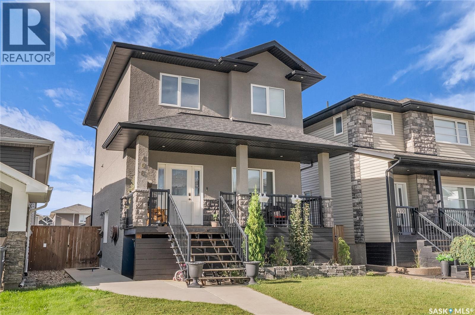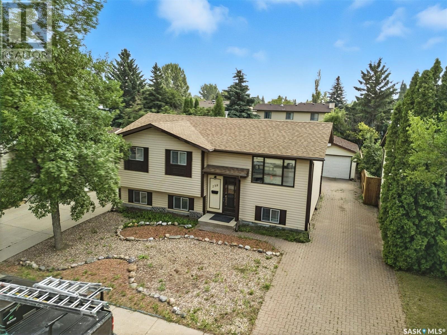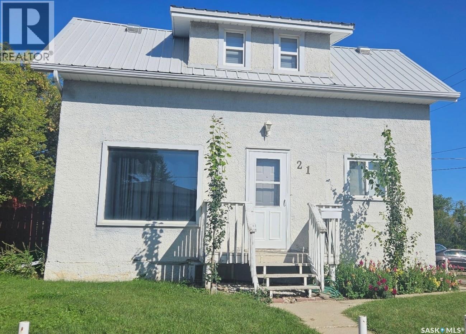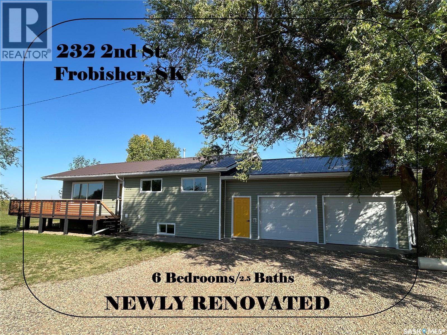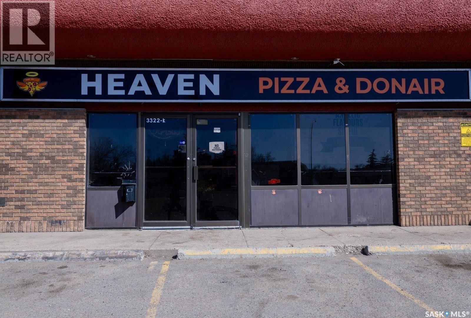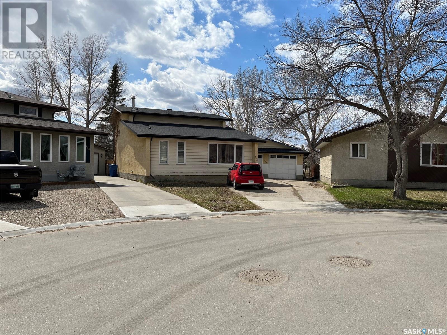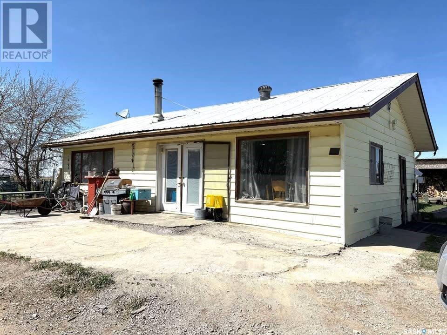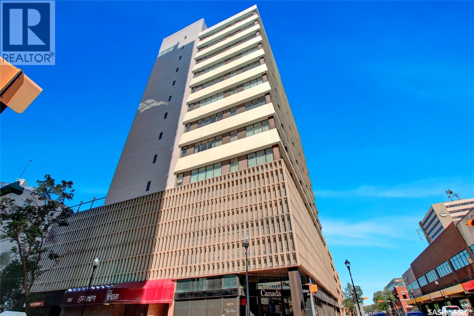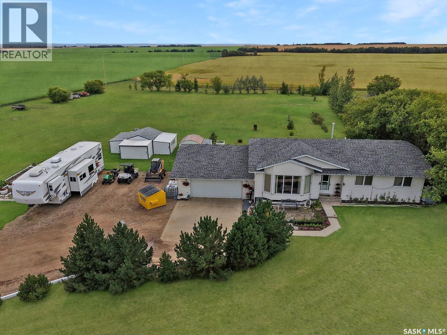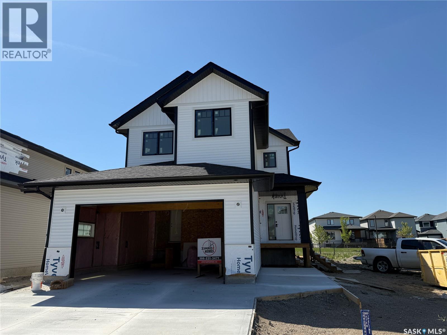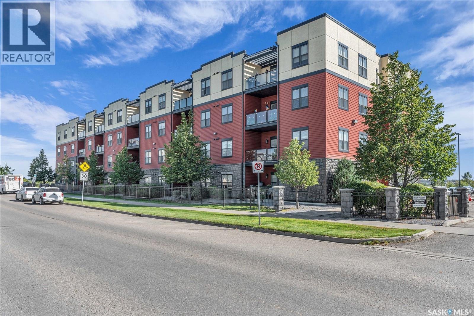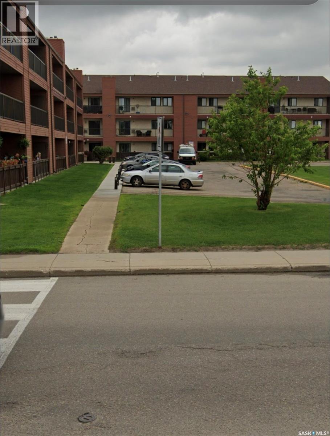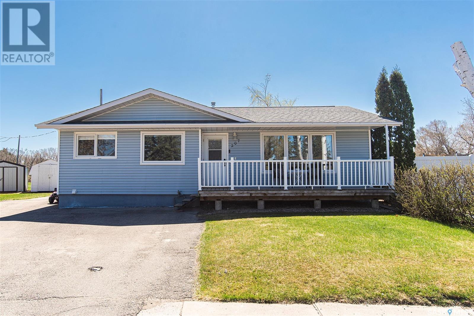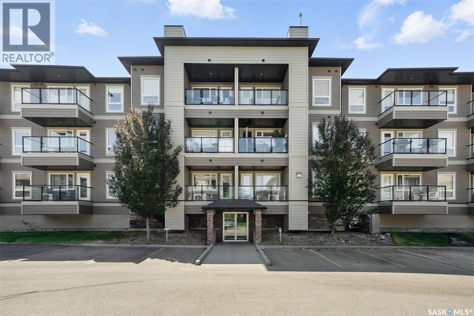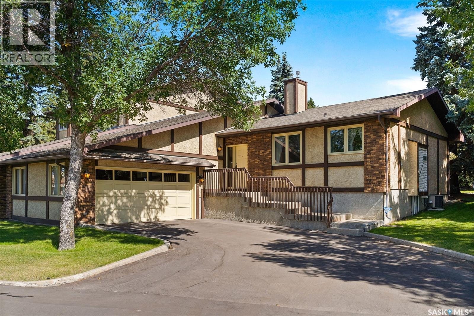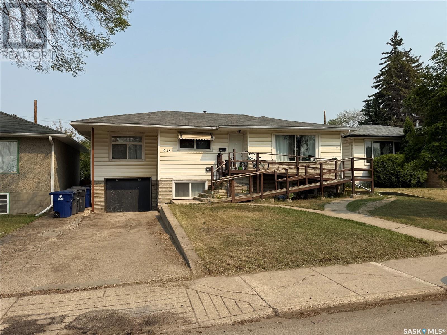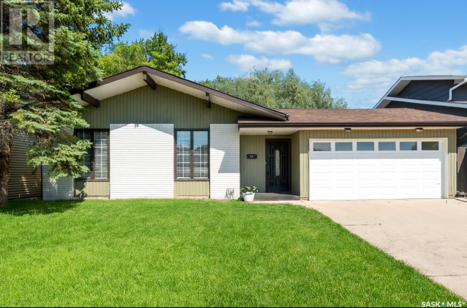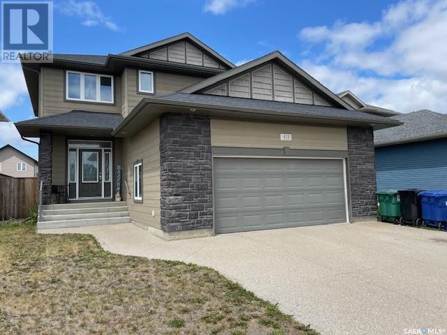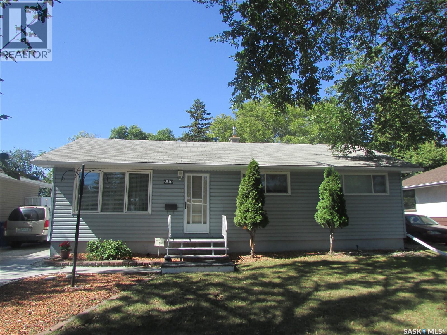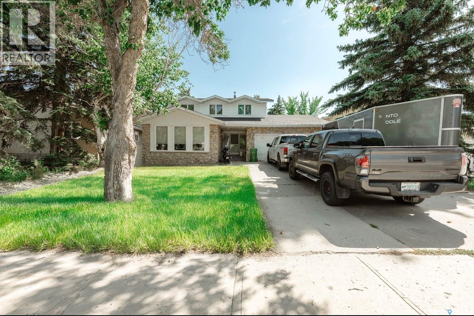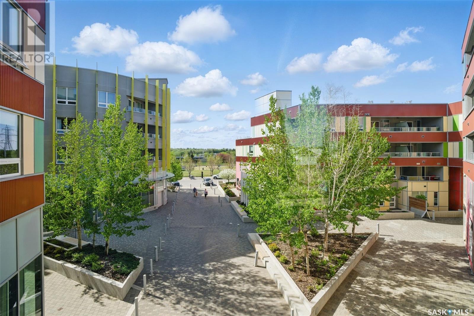Lorri Walters – Saskatoon REALTOR®
- Call or Text: (306) 221-3075
- Email: lorri@royallepage.ca
Description
Details
- Price:
- Type:
- Exterior:
- Garages:
- Bathrooms:
- Basement:
- Year Built:
- Style:
- Roof:
- Bedrooms:
- Frontage:
- Sq. Footage:
345 Mccarthy Boulevard N
Regina, Saskatchewan
Welcome to this fully developed 4-level split, ideally located right across from a popular shopping centre and close to schools, parks, and public transit — convenience at its best! The main floor boasts an inviting open layout with South facing living room featuring a fireplace, and a large eat-in island kitchen perfect for family meals or entertaining guests. Upstairs, you’ll find three generously sized bedrooms, including a primary suite with a private 2-piece ensuite, and a full 4-piece bathroom to complete the level. The third level offers a spacious family room — ideal for movie nights or game-day gatherings — along with an additional bedroom and a 3-piece bathroom. The basement is also fully developed, offering a den, Rec/room, Storage room and a combined laundry/utility room. Back yard is fenced backyard and the original oversized garage (24x22) plus 15x20 addition has been converted into the ultimate man cave, offering a flexible space for hobbies, entertaining, or relaxation. (id:62517)
RE/MAX Crown Real Estate
69 1st Avenue Ne
Swift Current, Saskatchewan
Prime 1,750 sq.ft. commercial space in the heart of vibrant downtown Swift Current on First Ave Northeast. This bustling area is the place to be, surrounded by thriving businesses and high foot traffic. This versatile building is a blank canvas, perfect for transforming into a chic hair salon, relaxing massage studio, or any business your heart desires. The spacious interior offers endless customization possibilities, with a generous front area ideal for showcasing products or creating a warm, inviting atmosphere for clients. The property includes a full basement, providing ample storage to meet all your business needs. Priced to sell, this incredible opportunity won’t last long—don’t miss out on owning a piece of Swift Current’s dynamic downtown! (id:62517)
Exp Realty
156 Rosewood Gate N
Saskatoon, Saskatchewan
Fabulous townhouse condo with rare private fenced backyard, single detached garage & additional parking stall off the back lane. Bright open concept with modern finishes including a white kitchen, granite counters, laminate floors & a large pantry of the kitchen. Upstairs you’ll find 3 functional bedrooms with the primary offering a 4pc en-suite & walk-in closet; as well as an additional 4pc bathroom & laundry. The basement has a finished bedroom with ability to finish off the remaining space with a family room & rough-in for 3pc bathroom. The sunny west facing backyard features a covered deck, private’s fenced yard and access to the detached garage & additional parking. Close proximity to all the amenities, Rosewood Elementary Schools, Meadows & South Costco. (id:62517)
Century 21 Fusion
3532 Hazel Grove Drive
Regina, Saskatchewan
Discover a well-maintained, welcoming family home in the desirable Woodland Grove neighborhood at 3532 Hazel Grove. This residence offers the perfect blend of comfort and functionality, with great neighbors in the area and convenient access to a variety of east-end amenities, including shopping, schools, and parks. The split-level design creates a spacious and practical layout. The main floor features an inviting living room and a formal dining area, perfect for family meals and entertaining. The well-appointed kitchen, the heart of the home, provides ample counter space and a pleasant view of the backyard, making daily activities a breeze. Upstairs, you'll find three bedrooms, including a primary suite with a walk-in closet and a private three-piece ensuite. The third level offers a cozy retreat with an additional family room and a gas fireplace, along with a versatile nook that's ideal for a home office or a kid's play area. A large laundry room and a fourth bedroom on the lower level provide plenty of extra space for guests or a growing family. Step outside to a private, spacious backyard that's perfect for kids to play in and for hosting summer gatherings. This home is a must-see for anyone seeking a comfortable and well-located property in a fantastic, family-friendly community that has been well taken care of over the years... As per the Seller’s direction, all offers will be presented on 2025-08-28 at 3:00 PM (id:62517)
RE/MAX Crown Real Estate
1328 Retallack Street
Regina, Saskatchewan
Welcome to this charming 3-bedroom, 1-bathroom home, a great opportunity for a first time buyer or investment opportunity. Step inside to a bright and inviting main floor, featuring a functional layout that's perfect for everyday living. While upstairs you'll find three spacious bedrooms and a well appointed 4 piece bathroom offering comfort and convenience for the whole family. Outside enjoy a generous fully fenced yard with space for entertaining and gardening. An added bonus is the detached garage with lane access for off street parking. Great value, don't miss out! Contact your agent today to book a private showing! (id:62517)
C&c Realty
604 Centre Street
Assiniboia, Saskatchewan
Immaculate and move-in ready, this sprawling 1,700 sq ft semi-detached bungalow in Assiniboia offers the perfect combination of space, comfort, and convenience. Built in 2016 on a crawl space, the home features a bright open-concept design where the large living room flows seamlessly into the kitchen and dining areas – ideal for both everyday living and entertaining. With 2 bedrooms, a versatile den, and 2 full baths, the layout works beautifully for families, professionals, or retirees. You’ll love the attached double garage, the covered deck for year-round grilling, and the low-maintenance xeriscape yard. Perfectly situated at the top of Centre Street, this home offers a prime location close to all local amenities. Don’t miss this rare opportunity – an immaculate bungalow with a fantastic layout, modern build, and immediate possession available! (id:62517)
Royal LePage Next Level
320 101st Street
Humboldt, Saskatchewan
Unique Property with Home, Garage and Shop on Half Acre – East Side, City of Humboldt Situated on a spacious ½ acre lot on the desirable east side of Humboldt, this versatile property offers endless potential for home-based business, hobby use, or extra storage. With 178 feet of street frontage and municipal services—water, power, and natural gas—this is a rare opportunity within city limits. Sewer is 2000 gallon Septic Holding Tank. The 924 sq. ft. bungalow features a practical layout with a front living room bathed in west-facing natural light. The kitchen and dining area overlook the east-facing deck—perfect for morning coffee or evening BBQs. The main level also offers two generously sized bedrooms, a 4-piece bathroom, and convenient main floor laundry with direct entry from the back entrance. The basement is undeveloped, offering a blank canvas for future expansion or storage. Outbuildings include a 16’ x 24’ insulated and heated shop (radiant overhead heat and 220 wiring)—ideal for year-round projects or a small business setup. A 22’ x 31’ detached garage with gravel floor and overhead door provides additional space for vehicles, equipment, or recreational storage. Recent updates include shingles, high-efficiency furnace, and water heater—all replaced within the last five years. Whether you’re looking for residential space with room to grow or a property with serious utility and flexibility, this one-of-a-kind listing checks all the boxes. Book your showing today! (id:62517)
Century 21 Fusion - Humboldt
406 Kloppenburg Street
Saskatoon, Saskatchewan
Looking for an Evergreen home for your larger family? Great street appeal and location for this family home at 406 Kloppenburg Street. It features 5 bedrooms, and 3.5 bathrooms. And it is just a 2 short block walk to the elementary schools on Manek Road. The exterior is very attractive with stucco & stone accents and it features a covered veranda.The living room features a stone accent wall with a electric fireplace and a area for the TV ( TV mounts to remain).The main floor has a 2 piece bathroom. The kitchen is very functional with an island that seats 4, a corner pantry and an abundance of cabinets with quartz countertops. The dining room can accommodate a larger dining table . Upstairs features 3 bedrooms,2 bathrooms and a good sized linen closet. Off the dining room you will find the garden door to the deck overlooking the back yard. Play equipment can stay if wanted. There is a double detached garage to park your 2 vehicles and have some storage. The hall to the basement features a side door( may have been intended to accommodate a future suite). Currently the basement features 2 bedrooms, a family room and a 4 piece bath. The laundry is in the utility room. This home features central air conditioning.If you are seeking a solid family home in Evergreen that is close to the School and Parks check out this opportunity. Check it out with your favourite realtor and make an offer!! (id:62517)
Realty Executives Saskatoon
204 Evans Street
Saskatoon, Saskatchewan
Charming Forest Grove raised bungalow on a mature 50’x120’ lot! This 768sqft home offers two generously sized bedrooms, a full bathroom, a bright kitchen and dining area, and a cozy living room, as well as a bunch of furniture that will remain with the home. The basement is developed as a non-conforming, one-bedroom suite that comes furnished as is! Outside, you’ll find a private front yard, a large side driveway, and a spacious back deck and yard with a shed and mature trees. With loads of potential and sitting on a large lot, this property is a fantastic opportunity in a great location. (id:62517)
RE/MAX Saskatoon
238 Stillwater Drive
Saskatoon, Saskatchewan
SHOWS LIKE NEW! This 3-bedroom home in Saskatoon's Lakeview neighborhood has been fully updated with new flooring, lighting, and kitchen appliances. Basement developed large family room and bedroom. It features central A/C and a spacious yard with a double detached garage. Rough in for bathroom in basement. Located close to schools, parks, and other amenities, it’s a practical choice for families or anyone looking for a move-in-ready home in a quiet, established area. Immediate Possession available. (id:62517)
Century 21 Fusion
100 Centre Street
Caronport, Saskatchewan
If you have been waiting for a great FAMILY home in Caronport, then here is one for you! This 4-level split is fully developed with 1276 sq ft on each level. You will be welcomed by the open Living/Dining/Kitchen area as you step in the door. The Kitchen is designed with an island for the pleasure of extra working counter space, and it also houses the stove. There is a full wall of pantry storage with ample space to house all those kitchen appliances, baking pans—you name it, there is ROOM! This home is designed with a main floor Laundry as well as a handy 2-piece bath. The second level features 3 bedrooms and 2 baths. The third level offers a sunny, bright, and open Games Room, plus a large bedroom AND a 3-piece bath. There is access to the attached Double Garage from the 3rd LEVEL as well. Journey on down to the 4th level, and you will love the warmth of a gas FIREPLACE in the Family Room, a mini bar with a sink, and plenty of counter space to prepare those movie night snacks. To complete this level, there is a spacious den and a walk-in storage room. The double attached garage is to be enjoyed, plus a large backyard where your children will have room to roam and have fun. AND A BIG BONUS—you are just a block away from the thriving Caronport Elementary School. Caronport offers High School, College, and Seminary, as well as great OPPORTUNITIES to develop your music and acting skills with programs offered. The Village of Caronport is just 15 minutes from our FRIENDLY CITY of MOOSE JAW. ALL OF THIS IS ONE PACKAGE—READY AND WAITING FOR YOU TO VIEW AND ENJOY! (id:62517)
RE/MAX Saskatoon
70 330 Haight Crescent
Saskatoon, Saskatchewan
Welcome to #70 – 330 Haight Crescent, a beautifully updated 3-bedroom, 2-bath townhouse in the desirable community of Wildwood. Offering 1,017 sq. ft. plus a fully finished basement, this home combines affordability, functionality, and low-maintenance living in a prime location close to parks, schools, and shopping. The main floor features brand-new vinyl plank flooring, a fully renovated kitchen with quartz countertops and newer appliances, a bright living room with laminate flooring, and an upgraded 2-piece bath. Upstairs, you’ll find three generously sized bedrooms with new carpet and a newly renovated full bathroom. The basement offers a cozy family room with a feature wall and bar, as well as laundry in the utility room. Enjoy the outdoors with a private back deck, a storage shed, and green space. Additional updates include fresh paint throughout, new bathroom fixtures, PVC windows, and a newer water heater (2021). Located in a well-managed, peaceful complex with a strong sense of community, this home also includes an electrified parking stall for added convenience. Don’t miss this exceptional opportunity—book your showing today! (id:62517)
Royal LePage Varsity
Pilger Acreage
Three Lakes Rm No. 400, Saskatchewan
17 Acres with Yard site – RM of Three Lakes – Endless Potential! Opportunity awaits on this 17-acre property in the RM of Three Lakes! Perfectly set along Grid Road #777, this acreage offers mature trees, complete fencing, and plenty of space for your vision—whether it’s a hobby farm, a country getaway, or your forever home. The existing house is livable but in need of extensive renovations, giving you the chance to customize it to your style. The property is fully serviced with power, propane heat, a cistern, and a dugout water source. The established yard site is surrounded by shelterbelt trees, offering privacy and a peaceful rural atmosphere. With its prime location, established services, and solid foundation for development, this acreage is a rare find for those ready to roll up their sleeves and turn potential into reality! Call today to view! (id:62517)
Century 21 Fusion - Humboldt
534 Klassen Crescent
Saskatoon, Saskatchewan
Welcome to 534 Klassen Crescent! This beautiful 3 bedroom, 3 bathroom home offers a bright and spacious main floor with a comfortable living room that flows into the dining area and kitchen, along with a convenient 2-piece bath. Upstairs you’ll find three bedrooms including a generous primary suite with a 4-piece ensuite and walk-in closet, as well as another full 4-piece bath. Brand new vinyl floor on main and new paint throughout. The basement is unfinished and ready for your personal design. Outside features a large deck, hot tub, nicely landscaped yard, and a double detached garage. Located close to schools, parks, and amenities, this home has it all!... As per the Seller’s direction, all offers will be presented on 2025-08-28 at 2:00 PM (id:62517)
Exp Realty
21 8th Avenue Ne
Swift Current, Saskatchewan
Step into a warm and inviting main floor featuring large bright windows, and an open-concept layout that connects the kitchen and dining area—perfect for everyday living or entertaining. Upstairs, you'll find a comfortable primary bedroom complete with its own 3-piece ensuite, along with an additional bedroom for family or guests. The basement offers even more space, with a versatile bonus room ideal for workouts, hobbies, or extra storage, plus a convenient laundry area and a full 4-piece bathroom. Outside, the backyard is a great place for relaxing on the covered porch, or enjoying the generous yard space with room to garden, play or park. The wired 220 garage is a perfect space for projects or extra parking. With central air to keep you cool and a metal roof built to last, this home is move in ready and waiting for you. Call today for a your personal tour. (id:62517)
RE/MAX Of Swift Current
232 2nd Street
Frobisher, Saskatchewan
Talk about a real Cinderella story! Lucky is the family that moves into this home, located in the quaint and quiet village of Frobisher, SK. MAJOR renovations have been completed where you can feel like you’re moving into a New-Build Home. Some renovations include new insulation & siding, windows, completing the garage walls with insulation and gyproc, beautiful wraparound deck, brand new kitchen including all new appliances. There are six bedrooms, YES SIX and two full bathrooms. You will never outgrow this house. Even the yard is huge. (The utilities are only approx a few years old and have been reviewed by licensed contractors to ensure good working order). The main floor holds an open concept living room /kitchen/dining room with loads of new windows (garden door). Completing this level is 3 bedrooms , a 4 piece bathroom and a 2 piece off the Primary bedroom. Heading downstairs you’ll find another 3 sizeable bedrooms plus a small Den/family room as well as another 4 piece bathroom (an 4th bathroom is roughed in) and the Utility room too. This is a FANTASTIC HOUSE! MOVE IN READY! Don’t hesitate. Call to view this today. Priced to Sell. (id:62517)
Royal LePage Dream Realty
K 3322 Fairlight Drive
Saskatoon, Saskatchewan
Here is your chance to step into the bustling food industry with this turnkey Pizza and Donair business, strategically located in a prime, high-traffic area on Fairlight Drive. The sale includes all furniture and equipment, leasehold improvements (with an original cost over $220,000), goodwill, and the trade name. This fully operational business provides a solid foundation for a new owner to inject their own vision and energy. Long-term stability is secured with favourable lease terms, including a coveted 5-year renewal option. This is an ideal venture for a hands-on owner-operator looking for a solid, asset-based investment. Please note, this is a business-only sale and does not include the real estate. (id:62517)
Aspaire Realty Inc.
738 Bard Crescent N
Regina, Saskatchewan
Opportunity! House located in the corner of the crescent. Upon entry is a large living room, kitchen and dining area. Going upstairs is 3 bedrooms and a 4pc bath. Going downstairs is another large living room, bedroom and 2pc bath. Going downstairs further is the laundry area. Basement is partially finished. Outside of the house is a long driveway that leads to 2 car detached garage. The garage is of good size. Large back yard space. (id:62517)
Sutton Group - Results Realty
Luthern Rd Acreage
Corman Park Rm No. 344, Saskatchewan
The location is terrific with close proximity to Saskatoon and Langham. If you are looking for a "fixer upper" on a sizable piece of land this might be for you! This was once a thriving dairy farm and has been downsized to a good sized acreage at 79.9 acres of partially fenced land. With some vision and desire it will be a fantastic property again. There are 2 decent sized bedrooms on the main and 2 rooms in the basement that are being used for bedrooms. Basement is mostly unfinished and used for storage. Some notable features include a small orchard with wild cherries, plums, crab apples and raspberries is close to the house. Also, if you like fish, the sellers have (summer stocked) trout with great success. Buyers and buyers reps will be responsible to verify measurements. (id:62517)
Royal LePage Varsity
1448 Elphinstone Street
Regina, Saskatchewan
Court-ordered sale. 1008 square feet, one and a half storey. Two bedrooms, bathroom on the upper floor. The furnace is missing. Needs TLC. (id:62517)
Century 21 Fusion
608 1867 Hamilton Street
Regina, Saskatchewan
Spectacular location in the heart of downtown with a great view of east Regina. Very secure building with beautiful amenities room with fireplace, large exercise room, roof top patio on the 4th floor where you can enjoy a dip in the hot tub, BBQ and entertain your guests. When you enter this gorgeous home you will be impressed with the oversized tinted windows with amazing views. Open floor plan featuring spacious living room with laminate flooring. Kitchen has lots of cabinets, built-in dishwasher & microwave hood fan. Good sized master bedroom with two walls of windows. Second bedroom, full bathroom & laundry room complete the home. Mirrored closet doors in bedrooms. This is truly a great home - with a spectacular view! (id:62517)
RE/MAX Crown Real Estate
Rm Of Eldon No. 471
Eldon Rm No. 471, Saskatchewan
Discover the best of country living in this meticulously cared-for 2002-built bungalow on a just-right acreage—just under 3 acres—only 4.5 km from Maidstone and an easy 35-minute drive to Lloydminster. Inside, the bright, open-concept main floor invites you in with a stylish kitchen featuring an island, corner pantry, and garden doors that lead from the dining area to your sunny south-facing deck—the ultimate spot for summer BBQs and morning coffee. The spacious primary suite offers a private 3-piece ensuite, while two more bedrooms, a full 4-piece bath, and the convenience of main floor laundry make everyday living a breeze. The fully finished basement is flooded with natural light from large windows and offers two generously sized bedrooms, a welcoming rec/family room, and a 3-piece bathroom—perfect for hosting guests or giving the kids their own space. Outdoors, the pride of ownership truly shines. The 24x30 insulated attached garage keeps your vehicles and gear protected, while the yard feels like your own personal park—featuring cherry, saskatoon, raspberry, and crab apple trees, low-maintenance poplars, and multiple sheds for extra storage. A deep well, updated shingles (2020), and newer water heater (2009) add peace of mind. With ample parking, a tranquil setting, and an acreage size that’s easy to maintain, this property offers the perfect blend of space, comfort, and convenience—ready for you to call it home. (id:62517)
Dream Realty Sk
142 Haverstock Crescent
Saskatoon, Saskatchewan
Welcome to this expansive two-story home in the desirable Aspen Ridge neighborhood, offering over 2,300 sq ft of living space and backing greenspace with a walking path just beyond your backyard. Key features: Bright, open-concept main level with a generous foyer and a wide-front flex room perfect for a home office or study Chef’s dream kitchen loaded with natural light, ample cabinetry, and quartz countertops Stainless steel appliances and energy-efficient AC Inviting living areas highlighted by a shiplap fireplace; seamless flow between dining room and family room Upstairs bonus room — ideal for movie nights or a family retreat Luxury primary suite with a spa-like 5-piece ensuite and a large walk-in closet Two additional well-sized bedrooms and a second full 5-piece bathroom Large double attached garage, new concrete driveway, and front landscaping Separate side entrance offering potential for a 2-bedroom suite Exterior and lifestyle: Backing greenspace and a serene walking path, providing great privacy and picturesque views Additional details: Comes with a new home warranty for added peace of mind This home is a rare combination of space, functionality, and a prime location. Schedule your viewing today to experience all this home has to offer. (id:62517)
Boyes Group Realty Inc.
306 230 Slimmon Road
Saskatoon, Saskatchewan
Welcome to London Flats, where convenience is key! This place is perfectly situated—you're just steps away from walking trails, parks, grocery stores, and great restaurants. Come on in to Unit 306. At 947 square feet, this home is ready for you. What truly sets it apart is the large quartz island and custom living room cabinetry with a built-in bar fridge—a unique feature you likely won't find anywhere else in the building. The open-concept layout is perfect for entertaining, with tons of natural sunlight and beautiful hardwood floors throughout. Step out onto the spacious balcony, where a natural gas BBQ hook-up and a great south/west view (of the park) are waiting. The unit also includes a dedicated laundry/storage room, a spacious master bedroom with its own 4-piece ensuite, and a second good-sized bedroom and additional bathroom. As an added bonus, some furniture is also included, making your move-in process that much easier. Other notable features are the tiled kitchen backsplash, stainless steel appliances, and two parking stalls. This is a fantastic opportunity you don’t want to miss. (id:62517)
Realty One Group Dynamic
279 Angus Street
Regina, Saskatchewan
Welcome to 279 Angus Street, a lovely 2-storey home offering 3 bedrooms, 3 bathrooms, and plenty of space for comfortable living. Step inside to a bright and inviting living room, leading into a functional kitchen and dining area perfect for everyday living. Upstairs, you’ll find two cozy bedrooms and a full bathroom, while the fully finished basement adds even more flexibility with a spacious recreation room, an additional bedroom, and a 3-pc bath. Outside, enjoy a large fenced yard with a deck and mature trees, along with a 24x30 detached garage and extra parking. All of this is set in the welcoming community of Coronation Park, close to schools, parks, and shopping. (id:62517)
Exp Realty
Meeting Lake Cottage Home
Meeting Lake, Saskatchewan
Waterfront property at lot 1 block 3 at meeting lake! Welcome to Meeting Lake Cottage Home! Don’t miss this rare opportunity to own a brand-new 3-bedroom, 2-bath cottage on beautiful Meeting Lake. With an estimated completion date of June 30th, this lakefront property is designed for both comfort and style, making it the perfect getaway or year-round residence. Enjoy panoramic views of the lake from the spacious 12' x 30' wrap-around deck—ideal for outdoor entertaining, morning coffee, or soaking in sunsets. Inside, you'll find a large family room with a cozy fireplace, perfect for relaxing after a day on the water. The home includes three bedrooms, with flexible layout options—one or two bedrooms plus a bathroom on the main floor, and additional space on the lower level. The layout accommodates main floor laundry, with the option to relocate to the lower level as needed. A full basement with large lakefacing windows offers an abundance of natural light and stunning views. While the basement is currently unfinished, it presents an incredible opportunity for future development—whether for extra bedrooms, a recreation room, or guest suite. Whether you're looking for a summer retreat or a peaceful year-round home, this Meeting Lake property offers the perfect mix of privacy, natural beauty, and modern features. (id:62517)
Exp Realty
525 4th Street E
Saskatoon, Saskatchewan
Hard to find high end infill on a 30' lot located in beautiful Buena Vista! This 1976 SQFT 3 bedroom 2.5 bathroom house is upgraded throughout. Main floor features wide open concept floor plan with luxury vinyl plank flooring throughout. In the chef's kitchen you will find quartz countertops, upgraded appliances gas range and large island. Kitchen flows into the open concept large dining room and living room with gas fireplace custom built shelving & large windows front to back make this a big bright open space! Also included on the main floor is a large entrance foyer, mudroom and a 1/2 bath located at the back of the house. Second floor features a spacious master bedroom with large walk in closet, electric fireplace and a Spa like 5-piece ensuite. The second floor also has large walk in laundry room with custom built shelving, 2 more bedrooms and full 4-piece bathroom. The basement has a separate entry for future 2 bedroom legal suite. Other notable's include 24x24 double detached garage fully insulated and dry walled with drive thru door to back yard for entertaining and storage, central AC, composite siding, high end finishes throughout, underground sprinklers and excellent location walking distance to all shops and amenities of Broadway Ave! Seller would be willing to discuss discounted purchase price for seller leaseback options inquire for details. This great home won't last long call your favorite Realtor to book a private viewing today! (id:62517)
Boyes Group Realty Inc.
904 104th Avenue
Tisdale, Saskatchewan
Nicely finished 2 bedroom starter home in a great location. Floor plan has been opened up to make it nice and spacious. The yard is a 50 x 120 and features a 20 x 24 garage in the rear. Patio area to the side, fenced back yard, nicely treed in a quiet neighborhood. Appliances are included. Close to down town and schools. Energy cost approximately $90.00 per month. (id:62517)
Royal LePage Renaud Realty
215 111 Wedge Road
Saskatoon, Saskatchewan
Welcome to unit #215 111 Wedge Road in the friendly Dundonald Neighborhood. Spacious 828 square foot condo is perfect for a working professional, student, young family or retiree! Featuring; 2 bedrooms, 1 bathroom, dining room, living room, plenty of kitchen cabinetry, built in dishwasher, air conditioning, in suite laundry & a large balcony. Parking space is close, you can additionally rent another one if need be. Quick commute to Circle drive, Hampton Village and all amenities. Call this condo home today. (id:62517)
Dwein Trask Realty Inc.
3124 Hill Avenue
Regina, Saskatchewan
A Home for Every Chapter. 3124 Hill Ave. is thoughtfully designed to evolve with you. Built in 2014 by Varsity Homes you can enjoy the benefits of newer construction in one of Regina’s most desirable communities, Lakeview. Premium finishes, complemented by 9-foot ceilings on the main floor that enhance the open, airy ambiance. The bright white kitchen features quartz countertops and opens onto a spacious dining area. The cozy living room offers the perfect place to unwind, complete with a gas fireplace for added warmth and charm. A convenient 2-piece bathroom is located just off the back entry. Upstairs, you’ll find 3 generous sized bedrooms, including a primary bedroom with a 4-piece ensuite and walk-in closet, plus the convenience of a second-floor laundry room. The true hallmark of this home is its versatile basement. Featuring a fully developed, regulation suite with its own private entrance and second laundry. Use it for rental income, multi-generational living, a home-based business, or convert it to a rec room with a wet bar for ultimate entertaining. Whether you’re expanding your family, supporting a teenager seeking independence, welcoming aging parents, or taking advantage of passive income, this layout has you covered. Outside offers a fully landscaped, fenced yard featuring a deck with natural gas hookup, a private patio for summer evenings, and a double detached garage with lane access. (id:62517)
Jc Realty Regina
138 Rock Pointe Place
Pilot Butte, Saskatchewan
Your dream escape just minutes from the city is waiting for you at 138 Rock Point Place, in the sought-after Rock Point Estates. Tucked away on 3.5 acres of beautifully maintained land, this custom-built bungalow offers the perfect balance of peaceful country living with convenient access to the city & paved roads right to your property. Inside you’ll discover a home that’s been thoughtfully designed for both everyday comfort & effortless entertaining. The spacious kitchen is a chef’s dream, featuring a professional series 6-burner gas range, double wall ovens, granite countertops, and ample cabinetry & pantry. The fully finished basement features a stylish wet bar with beverage & wine fridges, plus a built-in dishwasher, ideal for hosting friends & family. An exposed aggregate driveway leads to a triple attached heated garage, with a RV pad & 220V plug, plus a separate shop space (26 by 16) in the 3rd bay with its own electrical panel & ceiling hoist. The 1st bay is even set up for indoor car washing with soft, hot & cold water & an interceptor pit. Outdoors, the property continues to impress with a fully automated 18-zone irrigation system fed by a dedicated well, water access for a garden at the back of the lot, plum, pear, & apple trees. The yard is complete with a play structure, fire pit & horse shoe pits. The west-facing front veranda is the perfect spot to take in a prairie sunset, while the back deck, complete with a built-in hot tub, offers a private retreat to unwind. Both decks are constructed with low-maintenance composite & finished with aluminum railings for lasting durability. Enjoy thoughtful extras throughout, including a permanent holiday light system, a central vac with hidden hoses on both levels. In-floor heat throughout the entire home, basement, & garage, divided into 7 zones for customizable comfort. A natural gas furnace acts as a backup heating source. This is more than a home, it’s a lifestyle ready for you to enjoy! (id:62517)
Jc Realty Regina
207 Brookdale Place
Wynyard, Saskatchewan
Tucked away on a quiet cul-de-sac with no rear neighbors—just peaceful green space!—this beautifully renovated 1,076 sq ft bungalow is a dream come true for growing families or anyone who loves stylish comfort and space to breathe. From the moment you step in, the warm hardwood floors, cappuccino oak cabinetry, and gleaming granite countertops welcome you in, while the gas fireplace in the living room promises cozy movie nights. The main level features a bright, open layout with a modern kitchen, two sets of patio doors to a rear deck (hello BBQ season!), and flexible spaces like a den that’s perfect as a formal dining room, playroom, or even a home office. The spacious primary bedroom, 4-piece bath with jet tub and separate shower. Downstairs, you'll find a roomy family hangout zone, third bedroom, spa-like bathroom, laundry, and all the utility updates you could ask for— Bonus: stainless steel appliances, under-mount sinks, and a beautiful backyard that’s just waiting for a soccer net, trampoline, or relaxing firepit nights. Call today and come see how effortlessly 207 Brookdale Place blends comfort, style, and space for your next chapter! (id:62517)
Exp Realty
5202 110 Willis Crescent
Saskatoon, Saskatchewan
Welcome to Unit 5202 – 110 Willis Crescent, a well-maintained 1-bedroom, 1-bathroom condo located in the sought-after Stonebridge neighbourhood. Situated within walking distance to schools, parks, walking paths, bus stops (including a direct U of S connection), and various amenities, with quick access to Circle Drive, this second-floor unit offers both comfort and convenience. The home features an open-concept layout with laminate flooring throughout the main living area, a modern kitchen with stainless steel appliances (including a brand-new microwave range hood), and a bright living room that opens to a private balcony with glass railing. The spacious bedroom is carpeted with a large window and closet, and the unit includes a 4-piece bathroom, in-suite laundry, and fresh interior paint. Additional highlights include in-floor heating, central air conditioning, underground parking, wheelchair accessibility, visitor parking, and elevator access. These units are in high demand—schedule your showing today! (id:62517)
Royal LePage Varsity
420 Beryl Street
Broadview, Saskatchewan
Are you ready to own a home? Tired of renting? Interested in a revenue property? Broadview is an amazing small town in Saskatchewan. 420 Beryl is a perfect choice no matter your needs, with a great floor plan with 1040 sq ft to include 3 bedrooms and a 5 piece bath , bright south facing large living room. Kitchen /dining has many counters and cabinets including many pantries and closets. There was an added back porch (10' x 12') that goes to the back yard and garage . Main floor has been painted recently which gives this home a modern vibe. Laundry is found at the bottom of the stairs in the partially finished basement , there is a 3 piece bath (needs renovating) a small rec area, a workshop and a room that could be a 4th bedroom with some updates. The basement will need some further development. Single detached garage is 16' x 26' is a bonus. Enjoy the well treed yard with lots of room to raise your kids or family pet. Check out this property! (id:62517)
RE/MAX Blue Chip Realty
226 Gillies Street
Saskatoon, Saskatchewan
Welcome to this stunning 2-storey home in the desirable Rosewood neighborhood of Saskatoon, offering 1,740sq. ft. of well-designed living space. This spacious property features a total of 6 bedrooms and 4 bathrooms, perfect for a growing family or investment opportunity. The main floor boasts an open-concept layout connecting the living room, dining area, and modern kitchen—ideal for entertaining. A patio door off the dining room leads to a backyard deck, perfect for summer BBQs. Upstairs, you'll find 3 generously sized bedrooms, including a huge master suite complete with a 4-piece ensuite bathroom. Enjoy the convenience of a rare triple-car parking space with back alley access—a rare find in newer neighborhoods—plus 2 additional rear parking spots. The fully developed basement offers a legal 2-bedroom suite with a separate entrance—an excellent mortgage helper or rental income generator. Don't miss out on this rare opportunity in one of Saskatoon's most sought-after communities! (id:62517)
Royal LePage Varsity
178 Neatby Crescent
Saskatoon, Saskatchewan
Welcome to 178 Neatby Crescent, located in the desirable Parkridge neighborhood. This spacious and well-maintained home offers 1,738 square feet above grade in a quiet, family-friendly area close to schools, the Shaw Centre, and a variety of nearby amenities. The main floor features an extremely spacious kitchen and dining area with vaulted ceilings. Two bedrooms and a full bathroom, along with a flex space currently set up as a bar area, flow seamlessly into the back family room, which provides direct access to the deck and a fully fenced private yard that backs onto green space. The upper-level addition is entirely dedicated to the primary suite, complete with a walk-in closet. The lower level offers additional living space with a partially finished bedroom and den, living room, and a back entry mudroom featuring laundry, storage, and a two-piece bathroom. A separate entrance adds potential for a future suite. Recent updates include central air conditioning units, furnaces, new siding, triple pane windows, and shingles—replaced two years ago on the main house and eight years ago on the addition. This exceptional home combines space, comfort, and convenience, making it an ideal choice for your next chapter in Parkridge. (id:62517)
Century 21 Fusion
341 Avon Drive
Regina, Saskatchewan
Welcome to 341 Avon Drive, a beautifully cared for bungalow style condo located in the heart of Gardiner Park, one of Regina’s most desirable east end communities. This 1461 sq. ft home offers a rare blend of space, functionality, and an unbeatable location. Backing onto a tranquil water feature complete with a fountain, you'll enjoy peaceful views year round from the comfort of your own backyard. Inside, the home features two spacious bedrooms and two full bathrooms on the main floor, along with a large, sunken living room, a formal dining area, and an eat-in kitchen. While the finishes are original, the property has been immaculately maintained, providing a solid foundation for cosmetic updates to truly make it your own. Additional highlights include: Double attached garage, Main floor laundry, Ample storage throughout, Quiet, well managed complex, Close to shopping, restaurants, parks, and all east end amenities! This is a fantastic opportunity to own a bungalow condo with incredible potential and a premium location. Schedule your private viewing today, homes like this don’t come along often! (id:62517)
Century 21 Dome Realty Inc.
9a & 9b Maple Place
Lanigan, Saskatchewan
Revenue Property – Duplex for Sale in Lanigan, SK Excellent investment opportunity in the thriving community of Lanigan! This duplex is fully rented on both sides and is ideally located on a quiet cul-de-sac. Each unit is a mirror image of the other, offering a practical and comfortable layout for tenants. The main and second levels provide approximately 550 sq ft per floor, with the second floor featuring 3 bedrooms and a 4-piece bathroom. The main floor offers a bright living room, kitchen, and dining area, while the basement includes laundry and storage space. A detached garage with dividing wall allows each side its own parking and storage area. This property is in a prime location for renters, only 15 minutes to BHP Jansen Potash Mine and Nutrien Potash operations, plus just 30 minutes to Humboldt and 75 minutes to Saskatoon. Whether you’re looking to expand your portfolio or step into the revenue property market, this is a strong income-generating property in a growing area. Call today to view! (id:62517)
Century 21 Fusion - Humboldt
716 Spruce Street
Beaver River Rm No. 622, Saskatchewan
Lake life is awaiting you on 716 Spruce Street, Lac Des Isles, SK. Located 6 miles from Goodsoil, SK and 50 minutes from Cold Lake, AB. This 78x146 titled lot offers up a lovely bay view, whether you use it for now as an RV lot or the perfect place to build your dream lake house, this lot at Laumans Landing is the perfect place to be. The lot is serviced with water, septic will need to be installed. Power and natural gas ,and telephone are at the road. Start enjoying carefree lake life here! (id:62517)
RE/MAX Of The Battlefords - Meadow Lake
938 P Avenue N
Saskatoon, Saskatchewan
Investors or home owners, Legal suite & fully renovated! Welcome to 938 Ave P North, a large raised bungalow with wheel chair access. Boasting 3 large bedrooms & 2 full bathrooms on the main, and a 2 bedroom 1 bath Permitted basement suite. This property features: Water proof vinyl plank flooring throughout. Tasteful spacious kitchens with quartz countertops. Common area access to utility room and rear yard. Love the natural light and ambiance of the large updated windows, especially in the suite. Garage has direct access into the utility room. Updated High efficient furnace, water heater, and separate electrical panels makes this turn-key investment a slam dunk! Don’t delay call a REALTOR® for a private showing today. (id:62517)
Exp Realty
355 Thain Crescent
Saskatoon, Saskatchewan
Welcome to 355 Thain Crescent — a fully renovated bungalow situated on a quiet street in the sought-after community of Silverwood Heights. This impressive 5-bedroom, 3-bathroom home has been renovated top to bottom -the entire main and basement - inside and out! Inside, a large entrance with storage and stylish black metal railing leads you into the home, connected to an open-concept main floor featuring a spacious (oversized) great room concept living and dining area anchored by a brick fireplace and large windows. The completely remodelled new kitchen is a showstopper, with quartz countertops, on trend oak and white satin finish cabinets, black hardware, stainless steel appliances, a subway tile backsplash, a separate pantry, and a large central island. This great room space is fantastic for large family gatherings, expansive and bright! The primary bedroom includes a beautifully renovated 3-piece ensuite with black framed walk in shower with niche, and porcelain carerra tile, and two additional bedrooms plus an updated 4-piece bathroom with tub/shower, oak cabinets, black hardware and carerra porcelain tile. Downstairs, the fully developed basement is perfect for entertaining, offering a super sized family room, a wet bar with quartz counters and tile backsplash, two more bedrooms (one with a walk-in closet), and a large dedicated laundry room with built-in linen storage. Throughout the home you’ll find new flooring, windows, paint, and trim, along with fully updated bathrooms, modern vanities, fixtures, and finishes. The exterior has been freshly painted, with brand new sod in both the front and back yards. The fully fenced backyard includes a brick stone patio and shed; the double attached garage has direct access to the home. Upgraded throughout and located in one of Saskatoon’s most desirable neighborhoods, located just steps from the river, Meewasin Trails, top schools, shopping, and dining. This move-in-ready home is one you don’t want to miss! (id:62517)
Coldwell Banker Signature
411 Langlois Way
Saskatoon, Saskatchewan
This move-in-ready property in Stonebridge, one of Saskatoon’s most sought-after neighborhoods, is in an ideal location. For those who enjoy walking and biking trails it is on gentle bend of Langlois Way across the street from Blair Nelson Park and steps away from Stonebridge Common Park. There is back alley access and the mail box is across the street and two houses away. Built in 2014 this two story house with a large double attached garage is 1780 sq. ft. The main floor has an open concept kitchen, living room and dining room with a garden door to a south facing 12' x 14' deck. Also on the main floor there is a 4 pc bath and a bedroom/office. The second floor has a large master bedroom with a 4 pc. en-suite bath, two other larger bedrooms and a 4 pc bath. The basement is open for development. The furnace, AC, air exchanger and smoke alarms just professionally serviced. This home combines privacy, functionality, and unbeatable convenience in one of Saskatoon’s most sought-after neighborhoods. It is a must see for anyone looking for a home in this price range. (id:62517)
Century 21 Fusion
84 Coldwell Road
Regina, Saskatchewan
This well-kept and thoughtfully updated 3-bedroom home offers both comfort and style. Enjoy updated flooring throughout most of the home and a n updated kitchen that overlooks a beautifully landscaped, park-like backyard—perfect for relaxing or entertaining. A deck off the back provides additional outdoor living space. Mechanic’s dream garage, offering plenty of room for tools, hobbies, or extra storage. Situated in a super convenient location close to schools and all north-end amenities, this home blends charm, practicality, and a prime location. (id:62517)
Century 21 Dome Realty Inc.
55 University Park Drive
Regina, Saskatchewan
Welcome to this spacious and inviting 4 bedroom, 4 bathroom home, perfect for families seeking comfort, style, and convenience. Featuring a double car front garage, this property offers plenty of parking and curb appeal. Inside, you’ll find good-sized bedrooms, including a generous primary suite, and a large, bright living room that’s ideal for relaxing or entertaining. The home also boasts a big basement with endless potential—whether you’re looking to create a recreation space, home gym, or extra storage. Step outside to enjoy the expansive backyard, perfect for gatherings, gardening, or simply unwinding in your own private oasis. Located in a highly desirable neighbourhood, this home combines comfort with community, offering both peace and convenience for everyday living. Don’t miss the chance to make this property your forever home! (id:62517)
Century 21 Dome Realty Inc.
87 Merlin Crescent
Regina, Saskatchewan
Welcome to this beautiful upgraded bungalow near Huda school ..... (id:62517)
Sutton Group - Results Realty
1109 Main Street
Moosomin, Saskatchewan
buyers will be thrilled at the possibilities this property has to offer -- 1109 main street is a family functional bungalow offering 1609 SQFT, 4 bedrooms, 2 bathrooms, a fully finished basement, large kitchen, fenced yard, and main floor laundry! A lovely, just shy of 1000 SQFT addition + full basement was put on in 1987. This home features FOUR bedrooms, with three located on the main floor and one tucked away in the basement, providing ample space for guests or a growing family. GREAT secondary living space in the basement, could be converted to more bedrooms if needed OR a basement suite! There are TWO staircases leading into the basement, one was built extra wide so moving furniture in and out is never an issue! Nice and private lot with plenty of trees, large deck facing east (with aluminum railing) and space for the kiddos to run. UPDATES: water heater, water softener, shingles, panel. NOW PRICED AT $279,000 -- now is your chance to get your hands on a larger family home for a great price! Call for a private viewing! (id:62517)
Royal LePage Premier Realty
424 R Avenue S
Saskatoon, Saskatchewan
Welcome home to 424 Ave R South, nestled on a quiet, tree covered street in Pleasant Hill. This 1 & 1/2 storey home features 3 bedrooms, 2 bathrooms, and an ideal layout. The main floor opens up into a large living room and dining space with south/west facing windows - perfect for winding down in the evening or hosting friends and family. A main floor bedroom is accessed from the living room as well - ideal flexibility for bedroom or home office. The kitchen is spacious with an eat-in island and easy access to the backyard. Upstairs you will find a primary bedroom with plenty of closet space, and 3 piece bathroom. The basement steps down from the kitchen and hosts are large bedroom, family room, 3 piece bathroom, and laundry space too. The backyard is accessible from the kitchen and steps out onto a large deck. Whether you are grilling up a storm for dinner or relaxing in the morning sun with a coffee - this is a gem of a yard! Freshly painted, cleaned, and ready for you to move in, Call Today! (id:62517)
Realty Executives Saskatoon
221 404 C Avenue S
Saskatoon, Saskatchewan
This stylish and affordable 1 bedroom plus den condo offers the perfect blend of comfort and convenience. Bright and open layout, In-suite laundry Underground parking and storage locker, Close to the scenic Meewasin Trail – ideal for walking, jogging, or cycling, Close to the University of Saskatchewan and both major hospitals, Close to great restaurants and coffee shops. Whether you're a student, professional, or simply looking to enjoy a connected yet peaceful lifestyle, this unit is a great place to call home. (id:62517)
Exp Realty

