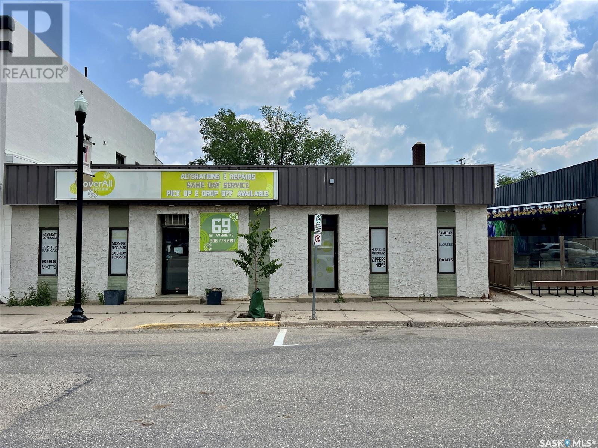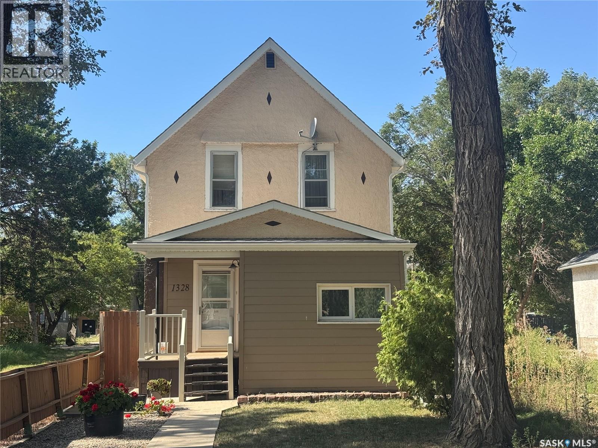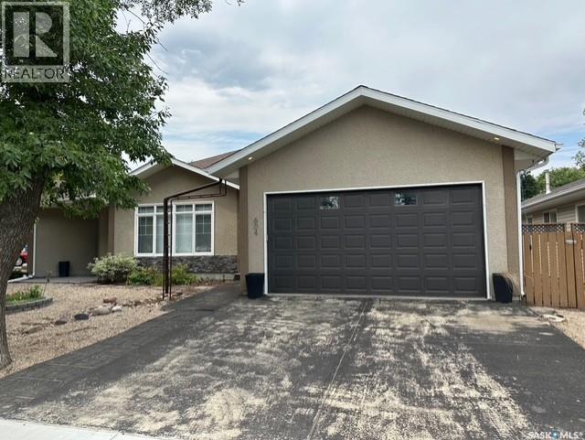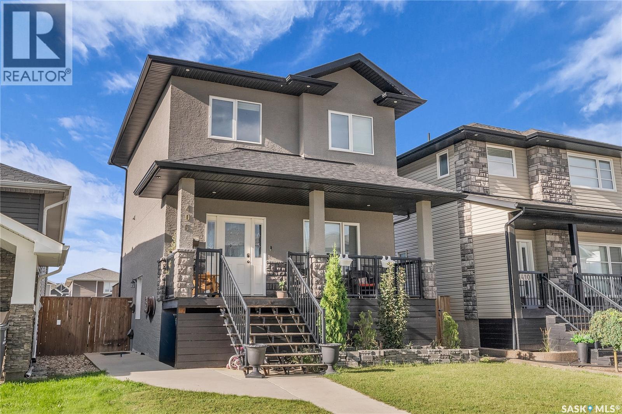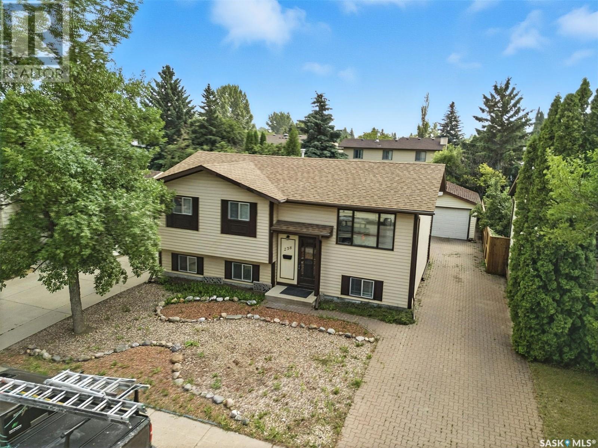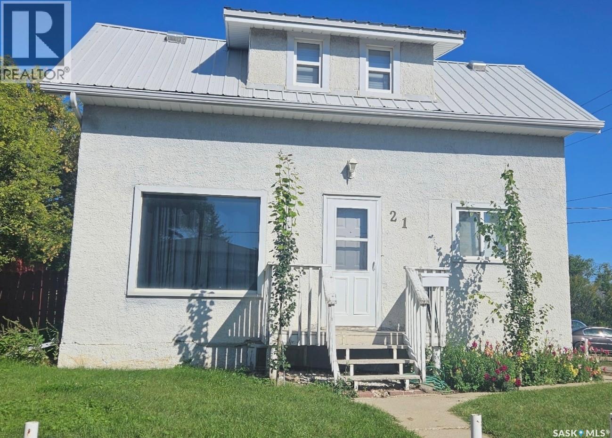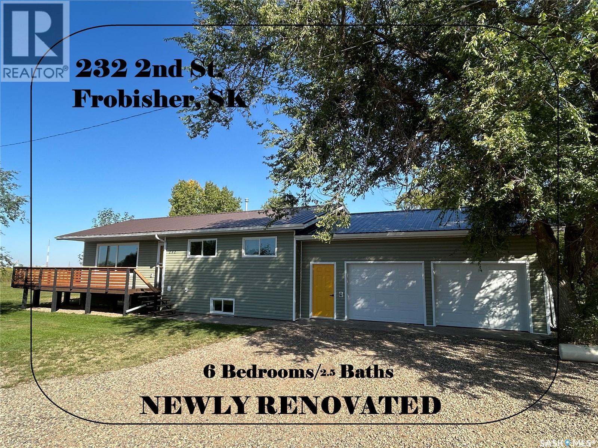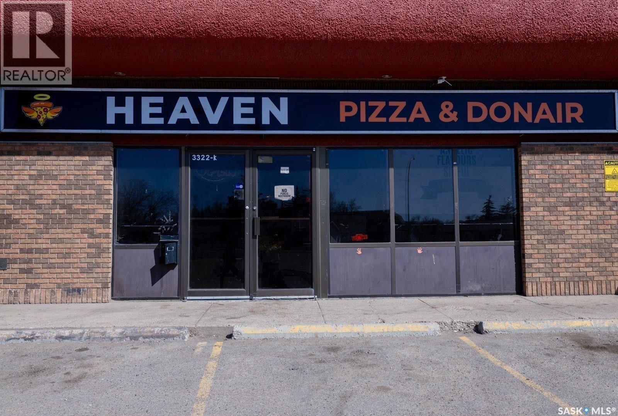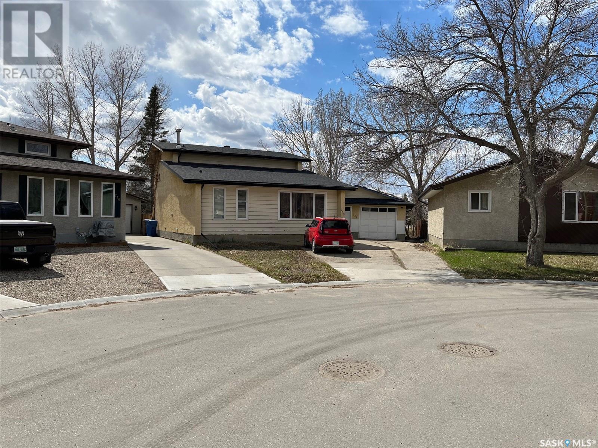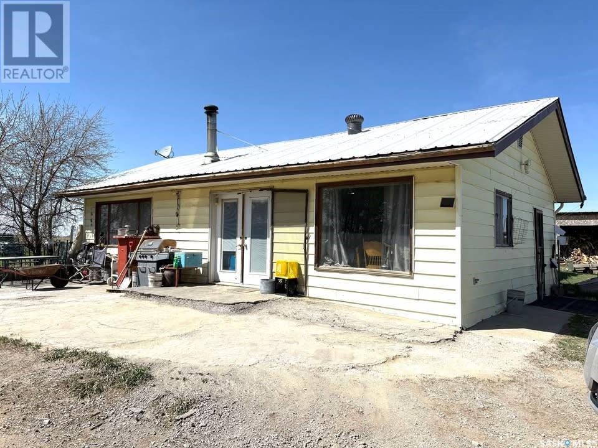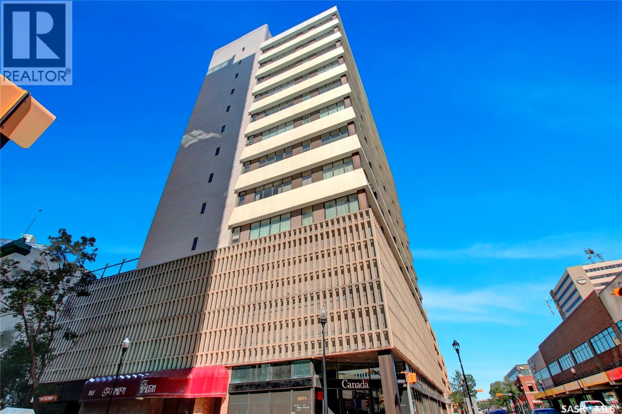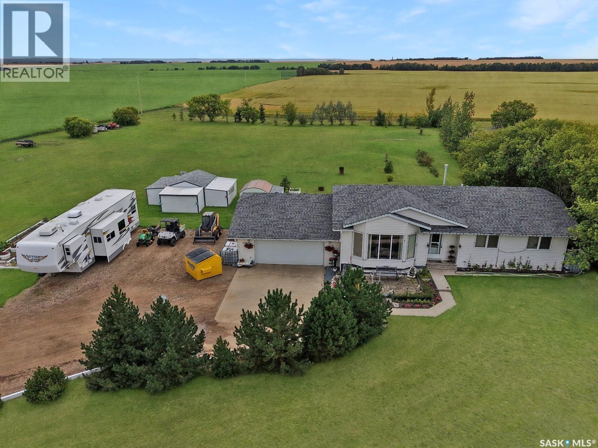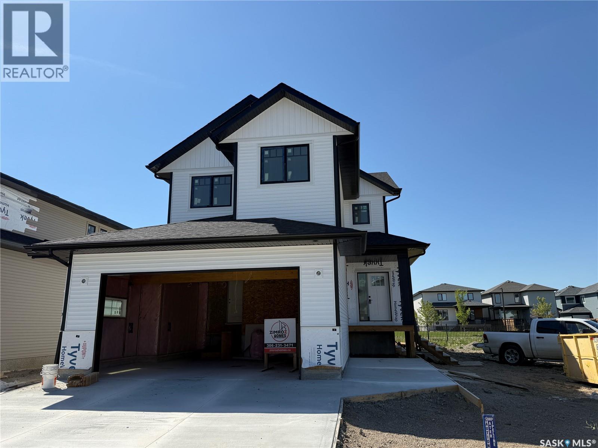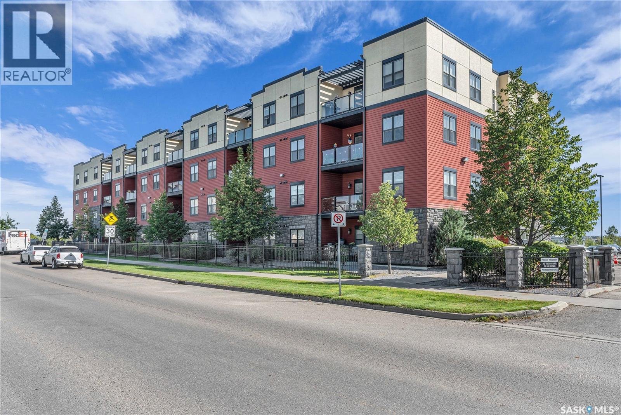Lorri Walters – Saskatoon REALTOR®
- Call or Text: (306) 221-3075
- Email: lorri@royallepage.ca
Description
Details
- Price:
- Type:
- Exterior:
- Garages:
- Bathrooms:
- Basement:
- Year Built:
- Style:
- Roof:
- Bedrooms:
- Frontage:
- Sq. Footage:
345 Mccarthy Boulevard N
Regina, Saskatchewan
Welcome to this fully developed 4-level split, ideally located right across from a popular shopping centre and close to schools, parks, and public transit — convenience at its best! The main floor boasts an inviting open layout with South facing living room featuring a fireplace, and a large eat-in island kitchen perfect for family meals or entertaining guests. Upstairs, you’ll find three generously sized bedrooms, including a primary suite with a private 2-piece ensuite, and a full 4-piece bathroom to complete the level. The third level offers a spacious family room — ideal for movie nights or game-day gatherings — along with an additional bedroom and a 3-piece bathroom. The basement is also fully developed, offering a den, Rec/room, Storage room and a combined laundry/utility room. Back yard is fenced backyard and the original oversized garage (24x22) plus 15x20 addition has been converted into the ultimate man cave, offering a flexible space for hobbies, entertaining, or relaxation. (id:62517)
RE/MAX Crown Real Estate
69 1st Avenue Ne
Swift Current, Saskatchewan
Prime 1,750 sq.ft. commercial space in the heart of vibrant downtown Swift Current on First Ave Northeast. This bustling area is the place to be, surrounded by thriving businesses and high foot traffic. This versatile building is a blank canvas, perfect for transforming into a chic hair salon, relaxing massage studio, or any business your heart desires. The spacious interior offers endless customization possibilities, with a generous front area ideal for showcasing products or creating a warm, inviting atmosphere for clients. The property includes a full basement, providing ample storage to meet all your business needs. Priced to sell, this incredible opportunity won’t last long—don’t miss out on owning a piece of Swift Current’s dynamic downtown! (id:62517)
Exp Realty
156 Rosewood Gate N
Saskatoon, Saskatchewan
Fabulous townhouse condo with rare private fenced backyard, single detached garage & additional parking stall off the back lane. Bright open concept with modern finishes including a white kitchen, granite counters, laminate floors & a large pantry of the kitchen. Upstairs you’ll find 3 functional bedrooms with the primary offering a 4pc en-suite & walk-in closet; as well as an additional 4pc bathroom & laundry. The basement has a finished bedroom with ability to finish off the remaining space with a family room & rough-in for 3pc bathroom. The sunny west facing backyard features a covered deck, private’s fenced yard and access to the detached garage & additional parking. Close proximity to all the amenities, Rosewood Elementary Schools, Meadows & South Costco. (id:62517)
Century 21 Fusion
3532 Hazel Grove Drive
Regina, Saskatchewan
Discover a well-maintained, welcoming family home in the desirable Woodland Grove neighborhood at 3532 Hazel Grove. This residence offers the perfect blend of comfort and functionality, with great neighbors in the area and convenient access to a variety of east-end amenities, including shopping, schools, and parks. The split-level design creates a spacious and practical layout. The main floor features an inviting living room and a formal dining area, perfect for family meals and entertaining. The well-appointed kitchen, the heart of the home, provides ample counter space and a pleasant view of the backyard, making daily activities a breeze. Upstairs, you'll find three bedrooms, including a primary suite with a walk-in closet and a private three-piece ensuite. The third level offers a cozy retreat with an additional family room and a gas fireplace, along with a versatile nook that's ideal for a home office or a kid's play area. A large laundry room and a fourth bedroom on the lower level provide plenty of extra space for guests or a growing family. Step outside to a private, spacious backyard that's perfect for kids to play in and for hosting summer gatherings. This home is a must-see for anyone seeking a comfortable and well-located property in a fantastic, family-friendly community that has been well taken care of over the years... As per the Seller’s direction, all offers will be presented on 2025-08-28 at 3:00 PM (id:62517)
RE/MAX Crown Real Estate
1328 Retallack Street
Regina, Saskatchewan
Welcome to this charming 3-bedroom, 1-bathroom home, a great opportunity for a first time buyer or investment opportunity. Step inside to a bright and inviting main floor, featuring a functional layout that's perfect for everyday living. While upstairs you'll find three spacious bedrooms and a well appointed 4 piece bathroom offering comfort and convenience for the whole family. Outside enjoy a generous fully fenced yard with space for entertaining and gardening. An added bonus is the detached garage with lane access for off street parking. Great value, don't miss out! Contact your agent today to book a private showing! (id:62517)
C&c Realty
604 Centre Street
Assiniboia, Saskatchewan
Immaculate and move-in ready, this sprawling 1,700 sq ft semi-detached bungalow in Assiniboia offers the perfect combination of space, comfort, and convenience. Built in 2016 on a crawl space, the home features a bright open-concept design where the large living room flows seamlessly into the kitchen and dining areas – ideal for both everyday living and entertaining. With 2 bedrooms, a versatile den, and 2 full baths, the layout works beautifully for families, professionals, or retirees. You’ll love the attached double garage, the covered deck for year-round grilling, and the low-maintenance xeriscape yard. Perfectly situated at the top of Centre Street, this home offers a prime location close to all local amenities. Don’t miss this rare opportunity – an immaculate bungalow with a fantastic layout, modern build, and immediate possession available! (id:62517)
Royal LePage Next Level
320 101st Street
Humboldt, Saskatchewan
Unique Property with Home, Garage and Shop on Half Acre – East Side, City of Humboldt Situated on a spacious ½ acre lot on the desirable east side of Humboldt, this versatile property offers endless potential for home-based business, hobby use, or extra storage. With 178 feet of street frontage and municipal services—water, power, and natural gas—this is a rare opportunity within city limits. Sewer is 2000 gallon Septic Holding Tank. The 924 sq. ft. bungalow features a practical layout with a front living room bathed in west-facing natural light. The kitchen and dining area overlook the east-facing deck—perfect for morning coffee or evening BBQs. The main level also offers two generously sized bedrooms, a 4-piece bathroom, and convenient main floor laundry with direct entry from the back entrance. The basement is undeveloped, offering a blank canvas for future expansion or storage. Outbuildings include a 16’ x 24’ insulated and heated shop (radiant overhead heat and 220 wiring)—ideal for year-round projects or a small business setup. A 22’ x 31’ detached garage with gravel floor and overhead door provides additional space for vehicles, equipment, or recreational storage. Recent updates include shingles, high-efficiency furnace, and water heater—all replaced within the last five years. Whether you’re looking for residential space with room to grow or a property with serious utility and flexibility, this one-of-a-kind listing checks all the boxes. Book your showing today! (id:62517)
Century 21 Fusion - Humboldt
406 Kloppenburg Street
Saskatoon, Saskatchewan
Looking for an Evergreen home for your larger family? Great street appeal and location for this family home at 406 Kloppenburg Street. It features 5 bedrooms, and 3.5 bathrooms. And it is just a 2 short block walk to the elementary schools on Manek Road. The exterior is very attractive with stucco & stone accents and it features a covered veranda.The living room features a stone accent wall with a electric fireplace and a area for the TV ( TV mounts to remain).The main floor has a 2 piece bathroom. The kitchen is very functional with an island that seats 4, a corner pantry and an abundance of cabinets with quartz countertops. The dining room can accommodate a larger dining table . Upstairs features 3 bedrooms,2 bathrooms and a good sized linen closet. Off the dining room you will find the garden door to the deck overlooking the back yard. Play equipment can stay if wanted. There is a double detached garage to park your 2 vehicles and have some storage. The hall to the basement features a side door( may have been intended to accommodate a future suite). Currently the basement features 2 bedrooms, a family room and a 4 piece bath. The laundry is in the utility room. This home features central air conditioning.If you are seeking a solid family home in Evergreen that is close to the School and Parks check out this opportunity. Check it out with your favourite realtor and make an offer!! (id:62517)
Realty Executives Saskatoon
204 Evans Street
Saskatoon, Saskatchewan
Charming Forest Grove raised bungalow on a mature 50’x120’ lot! This 768sqft home offers two generously sized bedrooms, a full bathroom, a bright kitchen and dining area, and a cozy living room, as well as a bunch of furniture that will remain with the home. The basement is developed as a non-conforming, one-bedroom suite that comes furnished as is! Outside, you’ll find a private front yard, a large side driveway, and a spacious back deck and yard with a shed and mature trees. With loads of potential and sitting on a large lot, this property is a fantastic opportunity in a great location. (id:62517)
RE/MAX Saskatoon
238 Stillwater Drive
Saskatoon, Saskatchewan
SHOWS LIKE NEW! This 3-bedroom home in Saskatoon's Lakeview neighborhood has been fully updated with new flooring, lighting, and kitchen appliances. Basement developed large family room and bedroom. It features central A/C and a spacious yard with a double detached garage. Rough in for bathroom in basement. Located close to schools, parks, and other amenities, it’s a practical choice for families or anyone looking for a move-in-ready home in a quiet, established area. Immediate Possession available. (id:62517)
Century 21 Fusion
100 Centre Street
Caronport, Saskatchewan
If you have been waiting for a great FAMILY home in Caronport, then here is one for you! This 4-level split is fully developed with 1276 sq ft on each level. You will be welcomed by the open Living/Dining/Kitchen area as you step in the door. The Kitchen is designed with an island for the pleasure of extra working counter space, and it also houses the stove. There is a full wall of pantry storage with ample space to house all those kitchen appliances, baking pans—you name it, there is ROOM! This home is designed with a main floor Laundry as well as a handy 2-piece bath. The second level features 3 bedrooms and 2 baths. The third level offers a sunny, bright, and open Games Room, plus a large bedroom AND a 3-piece bath. There is access to the attached Double Garage from the 3rd LEVEL as well. Journey on down to the 4th level, and you will love the warmth of a gas FIREPLACE in the Family Room, a mini bar with a sink, and plenty of counter space to prepare those movie night snacks. To complete this level, there is a spacious den and a walk-in storage room. The double attached garage is to be enjoyed, plus a large backyard where your children will have room to roam and have fun. AND A BIG BONUS—you are just a block away from the thriving Caronport Elementary School. Caronport offers High School, College, and Seminary, as well as great OPPORTUNITIES to develop your music and acting skills with programs offered. The Village of Caronport is just 15 minutes from our FRIENDLY CITY of MOOSE JAW. ALL OF THIS IS ONE PACKAGE—READY AND WAITING FOR YOU TO VIEW AND ENJOY! (id:62517)
RE/MAX Saskatoon
70 330 Haight Crescent
Saskatoon, Saskatchewan
Welcome to #70 – 330 Haight Crescent, a beautifully updated 3-bedroom, 2-bath townhouse in the desirable community of Wildwood. Offering 1,017 sq. ft. plus a fully finished basement, this home combines affordability, functionality, and low-maintenance living in a prime location close to parks, schools, and shopping. The main floor features brand-new vinyl plank flooring, a fully renovated kitchen with quartz countertops and newer appliances, a bright living room with laminate flooring, and an upgraded 2-piece bath. Upstairs, you’ll find three generously sized bedrooms with new carpet and a newly renovated full bathroom. The basement offers a cozy family room with a feature wall and bar, as well as laundry in the utility room. Enjoy the outdoors with a private back deck, a storage shed, and green space. Additional updates include fresh paint throughout, new bathroom fixtures, PVC windows, and a newer water heater (2021). Located in a well-managed, peaceful complex with a strong sense of community, this home also includes an electrified parking stall for added convenience. Don’t miss this exceptional opportunity—book your showing today! (id:62517)
Royal LePage Varsity
Pilger Acreage
Three Lakes Rm No. 400, Saskatchewan
17 Acres with Yard site – RM of Three Lakes – Endless Potential! Opportunity awaits on this 17-acre property in the RM of Three Lakes! Perfectly set along Grid Road #777, this acreage offers mature trees, complete fencing, and plenty of space for your vision—whether it’s a hobby farm, a country getaway, or your forever home. The existing house is livable but in need of extensive renovations, giving you the chance to customize it to your style. The property is fully serviced with power, propane heat, a cistern, and a dugout water source. The established yard site is surrounded by shelterbelt trees, offering privacy and a peaceful rural atmosphere. With its prime location, established services, and solid foundation for development, this acreage is a rare find for those ready to roll up their sleeves and turn potential into reality! Call today to view! (id:62517)
Century 21 Fusion - Humboldt
534 Klassen Crescent
Saskatoon, Saskatchewan
Welcome to 534 Klassen Crescent! This beautiful 3 bedroom, 3 bathroom home offers a bright and spacious main floor with a comfortable living room that flows into the dining area and kitchen, along with a convenient 2-piece bath. Upstairs you’ll find three bedrooms including a generous primary suite with a 4-piece ensuite and walk-in closet, as well as another full 4-piece bath. Brand new vinyl floor on main and new paint throughout. The basement is unfinished and ready for your personal design. Outside features a large deck, hot tub, nicely landscaped yard, and a double detached garage. Located close to schools, parks, and amenities, this home has it all!... As per the Seller’s direction, all offers will be presented on 2025-08-28 at 2:00 PM (id:62517)
Exp Realty
21 8th Avenue Ne
Swift Current, Saskatchewan
Step into a warm and inviting main floor featuring large bright windows, and an open-concept layout that connects the kitchen and dining area—perfect for everyday living or entertaining. Upstairs, you'll find a comfortable primary bedroom complete with its own 3-piece ensuite, along with an additional bedroom for family or guests. The basement offers even more space, with a versatile bonus room ideal for workouts, hobbies, or extra storage, plus a convenient laundry area and a full 4-piece bathroom. Outside, the backyard is a great place for relaxing on the covered porch, or enjoying the generous yard space with room to garden, play or park. The wired 220 garage is a perfect space for projects or extra parking. With central air to keep you cool and a metal roof built to last, this home is move in ready and waiting for you. Call today for a your personal tour. (id:62517)
RE/MAX Of Swift Current
232 2nd Street
Frobisher, Saskatchewan
Talk about a real Cinderella story! Lucky is the family that moves into this home, located in the quaint and quiet village of Frobisher, SK. MAJOR renovations have been completed where you can feel like you’re moving into a New-Build Home. Some renovations include new insulation & siding, windows, completing the garage walls with insulation and gyproc, beautiful wraparound deck, brand new kitchen including all new appliances. There are six bedrooms, YES SIX and two full bathrooms. You will never outgrow this house. Even the yard is huge. (The utilities are only approx a few years old and have been reviewed by licensed contractors to ensure good working order). The main floor holds an open concept living room /kitchen/dining room with loads of new windows (garden door). Completing this level is 3 bedrooms , a 4 piece bathroom and a 2 piece off the Primary bedroom. Heading downstairs you’ll find another 3 sizeable bedrooms plus a small Den/family room as well as another 4 piece bathroom (an 4th bathroom is roughed in) and the Utility room too. This is a FANTASTIC HOUSE! MOVE IN READY! Don’t hesitate. Call to view this today. Priced to Sell. (id:62517)
Royal LePage Dream Realty
K 3322 Fairlight Drive
Saskatoon, Saskatchewan
Here is your chance to step into the bustling food industry with this turnkey Pizza and Donair business, strategically located in a prime, high-traffic area on Fairlight Drive. The sale includes all furniture and equipment, leasehold improvements (with an original cost over $220,000), goodwill, and the trade name. This fully operational business provides a solid foundation for a new owner to inject their own vision and energy. Long-term stability is secured with favourable lease terms, including a coveted 5-year renewal option. This is an ideal venture for a hands-on owner-operator looking for a solid, asset-based investment. Please note, this is a business-only sale and does not include the real estate. (id:62517)
Aspaire Realty Inc.
738 Bard Crescent N
Regina, Saskatchewan
Opportunity! House located in the corner of the crescent. Upon entry is a large living room, kitchen and dining area. Going upstairs is 3 bedrooms and a 4pc bath. Going downstairs is another large living room, bedroom and 2pc bath. Going downstairs further is the laundry area. Basement is partially finished. Outside of the house is a long driveway that leads to 2 car detached garage. The garage is of good size. Large back yard space. (id:62517)
Sutton Group - Results Realty
Luthern Rd Acreage
Corman Park Rm No. 344, Saskatchewan
The location is terrific with close proximity to Saskatoon and Langham. If you are looking for a "fixer upper" on a sizable piece of land this might be for you! This was once a thriving dairy farm and has been downsized to a good sized acreage at 79.9 acres of partially fenced land. With some vision and desire it will be a fantastic property again. There are 2 decent sized bedrooms on the main and 2 rooms in the basement that are being used for bedrooms. Basement is mostly unfinished and used for storage. Some notable features include a small orchard with wild cherries, plums, crab apples and raspberries is close to the house. Also, if you like fish, the sellers have (summer stocked) trout with great success. Buyers and buyers reps will be responsible to verify measurements. (id:62517)
Royal LePage Varsity
1448 Elphinstone Street
Regina, Saskatchewan
Court-ordered sale. 1008 square feet, one and a half storey. Two bedrooms, bathroom on the upper floor. The furnace is missing. Needs TLC. (id:62517)
Century 21 Fusion
608 1867 Hamilton Street
Regina, Saskatchewan
Spectacular location in the heart of downtown with a great view of east Regina. Very secure building with beautiful amenities room with fireplace, large exercise room, roof top patio on the 4th floor where you can enjoy a dip in the hot tub, BBQ and entertain your guests. When you enter this gorgeous home you will be impressed with the oversized tinted windows with amazing views. Open floor plan featuring spacious living room with laminate flooring. Kitchen has lots of cabinets, built-in dishwasher & microwave hood fan. Good sized master bedroom with two walls of windows. Second bedroom, full bathroom & laundry room complete the home. Mirrored closet doors in bedrooms. This is truly a great home - with a spectacular view! (id:62517)
RE/MAX Crown Real Estate
Rm Of Eldon No. 471
Eldon Rm No. 471, Saskatchewan
Discover the best of country living in this meticulously cared-for 2002-built bungalow on a just-right acreage—just under 3 acres—only 4.5 km from Maidstone and an easy 35-minute drive to Lloydminster. Inside, the bright, open-concept main floor invites you in with a stylish kitchen featuring an island, corner pantry, and garden doors that lead from the dining area to your sunny south-facing deck—the ultimate spot for summer BBQs and morning coffee. The spacious primary suite offers a private 3-piece ensuite, while two more bedrooms, a full 4-piece bath, and the convenience of main floor laundry make everyday living a breeze. The fully finished basement is flooded with natural light from large windows and offers two generously sized bedrooms, a welcoming rec/family room, and a 3-piece bathroom—perfect for hosting guests or giving the kids their own space. Outdoors, the pride of ownership truly shines. The 24x30 insulated attached garage keeps your vehicles and gear protected, while the yard feels like your own personal park—featuring cherry, saskatoon, raspberry, and crab apple trees, low-maintenance poplars, and multiple sheds for extra storage. A deep well, updated shingles (2020), and newer water heater (2009) add peace of mind. With ample parking, a tranquil setting, and an acreage size that’s easy to maintain, this property offers the perfect blend of space, comfort, and convenience—ready for you to call it home. (id:62517)
Dream Realty Sk
142 Haverstock Crescent
Saskatoon, Saskatchewan
Welcome to this expansive two-story home in the desirable Aspen Ridge neighborhood, offering over 2,300 sq ft of living space and backing greenspace with a walking path just beyond your backyard. Key features: Bright, open-concept main level with a generous foyer and a wide-front flex room perfect for a home office or study Chef’s dream kitchen loaded with natural light, ample cabinetry, and quartz countertops Stainless steel appliances and energy-efficient AC Inviting living areas highlighted by a shiplap fireplace; seamless flow between dining room and family room Upstairs bonus room — ideal for movie nights or a family retreat Luxury primary suite with a spa-like 5-piece ensuite and a large walk-in closet Two additional well-sized bedrooms and a second full 5-piece bathroom Large double attached garage, new concrete driveway, and front landscaping Separate side entrance offering potential for a 2-bedroom suite Exterior and lifestyle: Backing greenspace and a serene walking path, providing great privacy and picturesque views Additional details: Comes with a new home warranty for added peace of mind This home is a rare combination of space, functionality, and a prime location. Schedule your viewing today to experience all this home has to offer. (id:62517)
Boyes Group Realty Inc.
306 230 Slimmon Road
Saskatoon, Saskatchewan
Welcome to London Flats, where convenience is key! This place is perfectly situated—you're just steps away from walking trails, parks, grocery stores, and great restaurants. Come on in to Unit 306. At 947 square feet, this home is ready for you. What truly sets it apart is the large quartz island and custom living room cabinetry with a built-in bar fridge—a unique feature you likely won't find anywhere else in the building. The open-concept layout is perfect for entertaining, with tons of natural sunlight and beautiful hardwood floors throughout. Step out onto the spacious balcony, where a natural gas BBQ hook-up and a great south/west view (of the park) are waiting. The unit also includes a dedicated laundry/storage room, a spacious master bedroom with its own 4-piece ensuite, and a second good-sized bedroom and additional bathroom. As an added bonus, some furniture is also included, making your move-in process that much easier. Other notable features are the tiled kitchen backsplash, stainless steel appliances, and two parking stalls. This is a fantastic opportunity you don’t want to miss. (id:62517)
Realty One Group Dynamic

