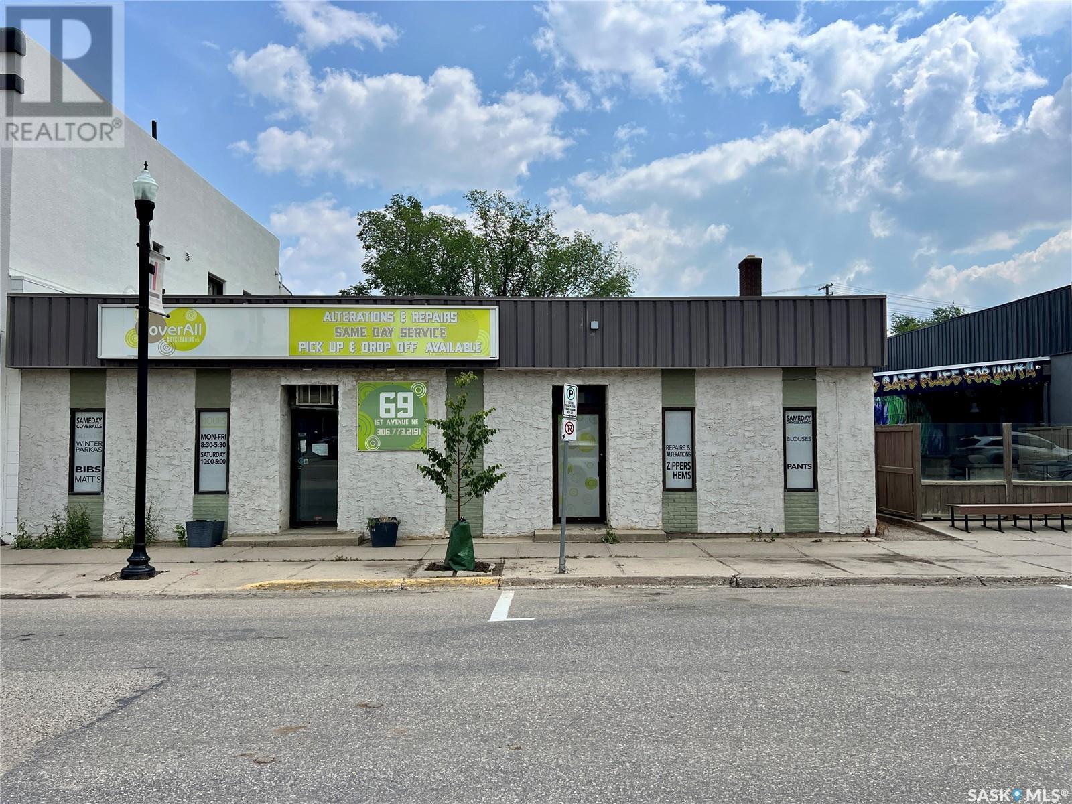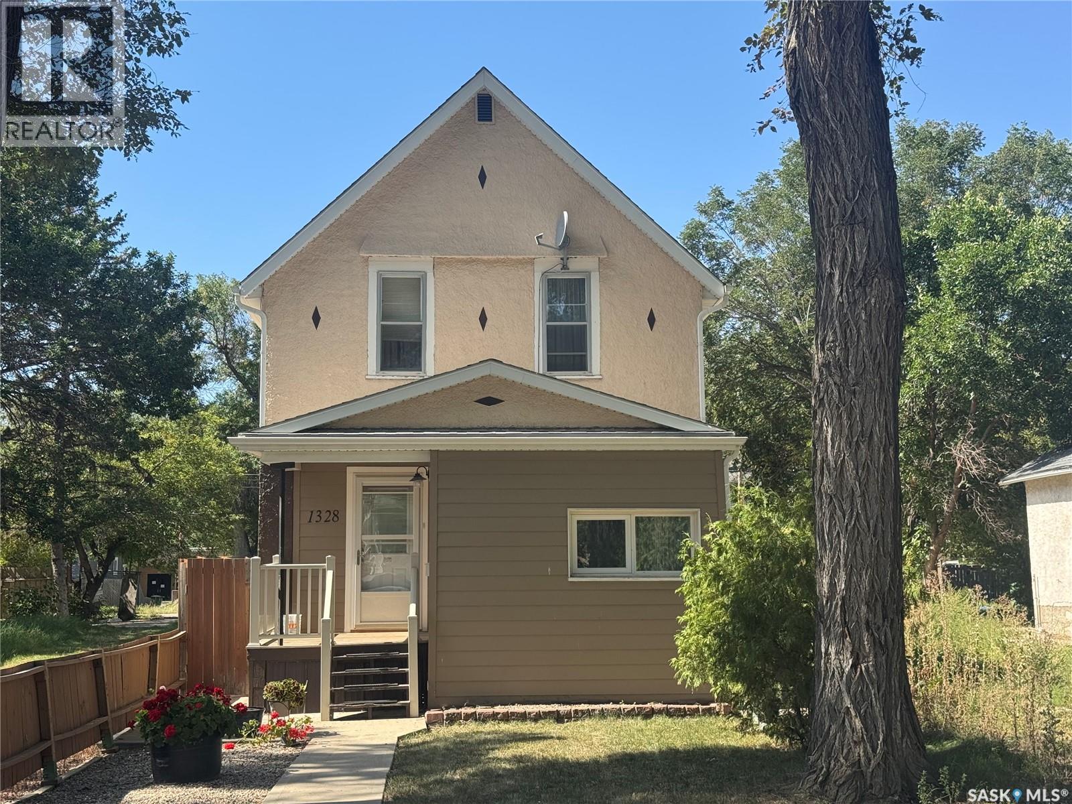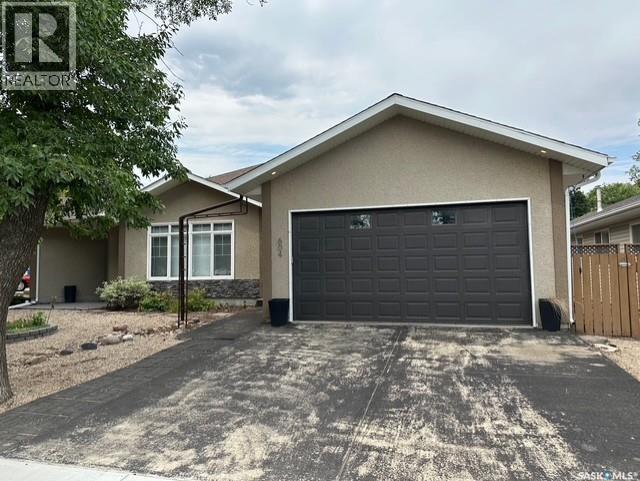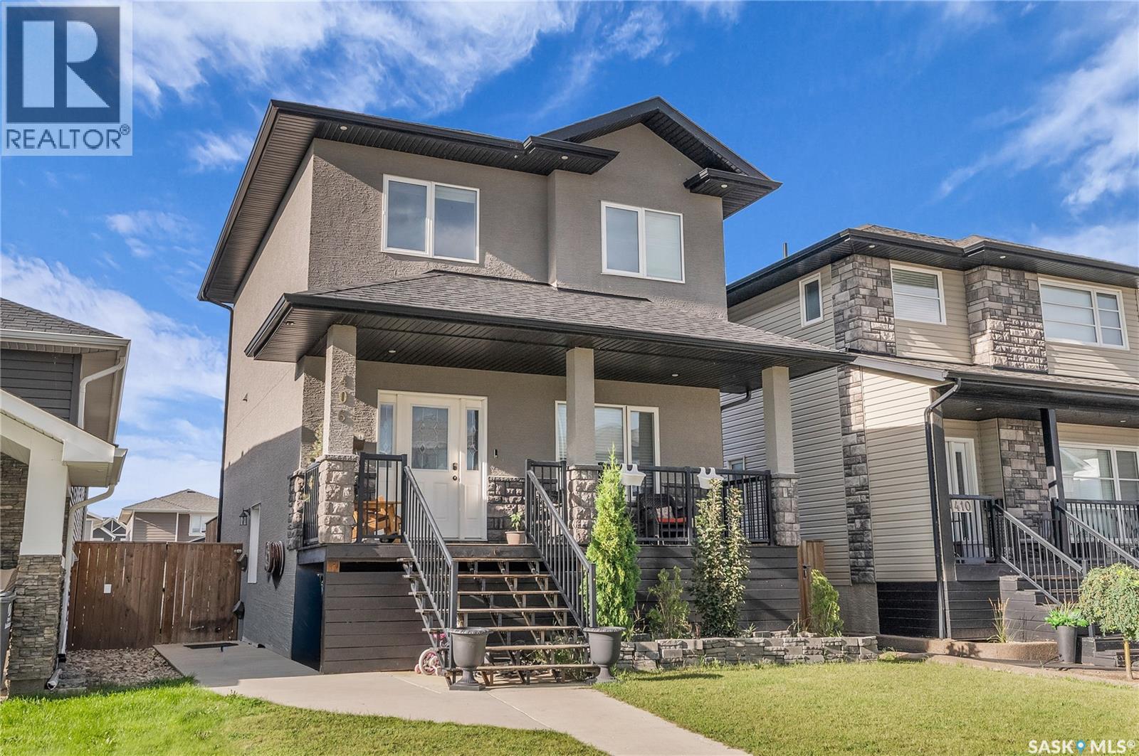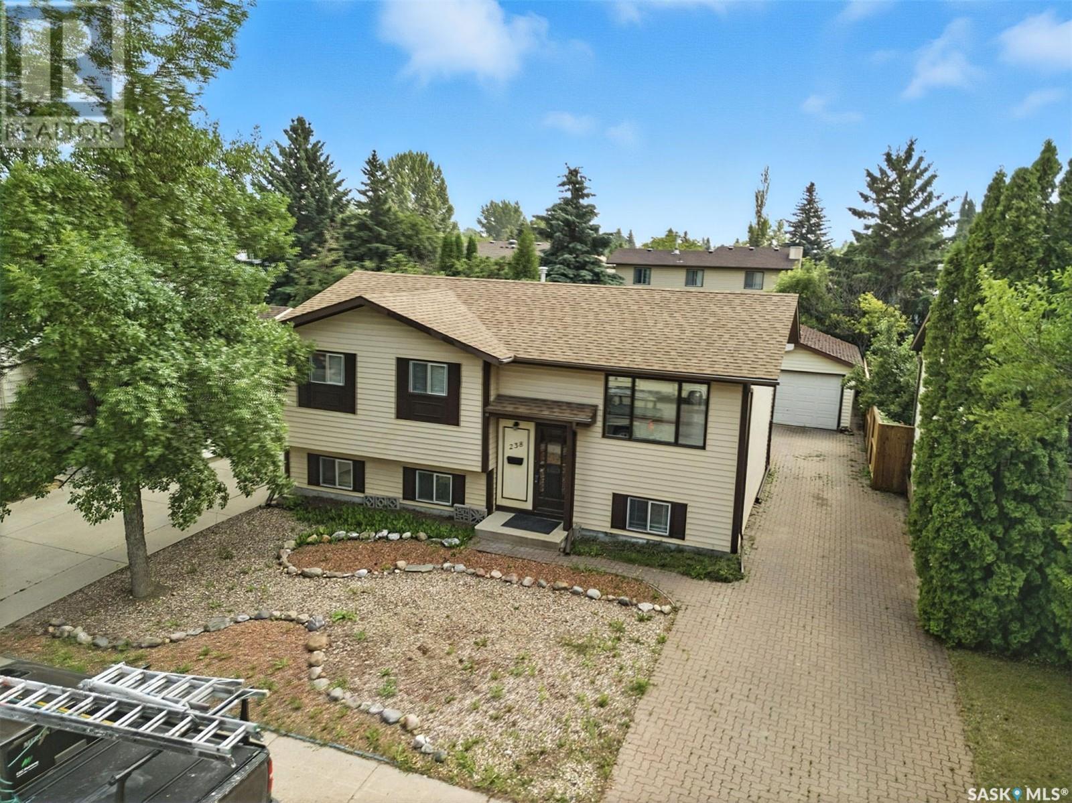Lorri Walters – Saskatoon REALTOR®
- Call or Text: (306) 221-3075
- Email: lorri@royallepage.ca
Description
Details
- Price:
- Type:
- Exterior:
- Garages:
- Bathrooms:
- Basement:
- Year Built:
- Style:
- Roof:
- Bedrooms:
- Frontage:
- Sq. Footage:
345 Mccarthy Boulevard N
Regina, Saskatchewan
Welcome to this fully developed 4-level split, ideally located right across from a popular shopping centre and close to schools, parks, and public transit — convenience at its best! The main floor boasts an inviting open layout with South facing living room featuring a fireplace, and a large eat-in island kitchen perfect for family meals or entertaining guests. Upstairs, you’ll find three generously sized bedrooms, including a primary suite with a private 2-piece ensuite, and a full 4-piece bathroom to complete the level. The third level offers a spacious family room — ideal for movie nights or game-day gatherings — along with an additional bedroom and a 3-piece bathroom. The basement is also fully developed, offering a den, Rec/room, Storage room and a combined laundry/utility room. Back yard is fenced backyard and the original oversized garage (24x22) plus 15x20 addition has been converted into the ultimate man cave, offering a flexible space for hobbies, entertaining, or relaxation. (id:62517)
RE/MAX Crown Real Estate
69 1st Avenue Ne
Swift Current, Saskatchewan
Prime 1,750 sq.ft. commercial space in the heart of vibrant downtown Swift Current on First Ave Northeast. This bustling area is the place to be, surrounded by thriving businesses and high foot traffic. This versatile building is a blank canvas, perfect for transforming into a chic hair salon, relaxing massage studio, or any business your heart desires. The spacious interior offers endless customization possibilities, with a generous front area ideal for showcasing products or creating a warm, inviting atmosphere for clients. The property includes a full basement, providing ample storage to meet all your business needs. Priced to sell, this incredible opportunity won’t last long—don’t miss out on owning a piece of Swift Current’s dynamic downtown! (id:62517)
Exp Realty
156 Rosewood Gate N
Saskatoon, Saskatchewan
Fabulous townhouse condo with rare private fenced backyard, single detached garage & additional parking stall off the back lane. Bright open concept with modern finishes including a white kitchen, granite counters, laminate floors & a large pantry of the kitchen. Upstairs you’ll find 3 functional bedrooms with the primary offering a 4pc en-suite & walk-in closet; as well as an additional 4pc bathroom & laundry. The basement has a finished bedroom with ability to finish off the remaining space with a family room & rough-in for 3pc bathroom. The sunny west facing backyard features a covered deck, private’s fenced yard and access to the detached garage & additional parking. Close proximity to all the amenities, Rosewood Elementary Schools, Meadows & South Costco. (id:62517)
Century 21 Fusion
3532 Hazel Grove Drive
Regina, Saskatchewan
Discover a well-maintained, welcoming family home in the desirable Woodland Grove neighborhood at 3532 Hazel Grove. This residence offers the perfect blend of comfort and functionality, with great neighbors in the area and convenient access to a variety of east-end amenities, including shopping, schools, and parks. The split-level design creates a spacious and practical layout. The main floor features an inviting living room and a formal dining area, perfect for family meals and entertaining. The well-appointed kitchen, the heart of the home, provides ample counter space and a pleasant view of the backyard, making daily activities a breeze. Upstairs, you'll find three bedrooms, including a primary suite with a walk-in closet and a private three-piece ensuite. The third level offers a cozy retreat with an additional family room and a gas fireplace, along with a versatile nook that's ideal for a home office or a kid's play area. A large laundry room and a fourth bedroom on the lower level provide plenty of extra space for guests or a growing family. Step outside to a private, spacious backyard that's perfect for kids to play in and for hosting summer gatherings. This home is a must-see for anyone seeking a comfortable and well-located property in a fantastic, family-friendly community that has been well taken care of over the years... As per the Seller’s direction, all offers will be presented on 2025-08-28 at 3:00 PM (id:62517)
RE/MAX Crown Real Estate
1328 Retallack Street
Regina, Saskatchewan
Welcome to this charming 3-bedroom, 1-bathroom home, a great opportunity for a first time buyer or investment opportunity. Step inside to a bright and inviting main floor, featuring a functional layout that's perfect for everyday living. While upstairs you'll find three spacious bedrooms and a well appointed 4 piece bathroom offering comfort and convenience for the whole family. Outside enjoy a generous fully fenced yard with space for entertaining and gardening. An added bonus is the detached garage with lane access for off street parking. Great value, don't miss out! Contact your agent today to book a private showing! (id:62517)
C&c Realty
604 Centre Street
Assiniboia, Saskatchewan
Immaculate and move-in ready, this sprawling 1,700 sq ft semi-detached bungalow in Assiniboia offers the perfect combination of space, comfort, and convenience. Built in 2016 on a crawl space, the home features a bright open-concept design where the large living room flows seamlessly into the kitchen and dining areas – ideal for both everyday living and entertaining. With 2 bedrooms, a versatile den, and 2 full baths, the layout works beautifully for families, professionals, or retirees. You’ll love the attached double garage, the covered deck for year-round grilling, and the low-maintenance xeriscape yard. Perfectly situated at the top of Centre Street, this home offers a prime location close to all local amenities. Don’t miss this rare opportunity – an immaculate bungalow with a fantastic layout, modern build, and immediate possession available! (id:62517)
Royal LePage Next Level
320 101st Street
Humboldt, Saskatchewan
Unique Property with Home, Garage and Shop on Half Acre – East Side, City of Humboldt Situated on a spacious ½ acre lot on the desirable east side of Humboldt, this versatile property offers endless potential for home-based business, hobby use, or extra storage. With 178 feet of street frontage and municipal services—water, power, and natural gas—this is a rare opportunity within city limits. Sewer is 2000 gallon Septic Holding Tank. The 924 sq. ft. bungalow features a practical layout with a front living room bathed in west-facing natural light. The kitchen and dining area overlook the east-facing deck—perfect for morning coffee or evening BBQs. The main level also offers two generously sized bedrooms, a 4-piece bathroom, and convenient main floor laundry with direct entry from the back entrance. The basement is undeveloped, offering a blank canvas for future expansion or storage. Outbuildings include a 16’ x 24’ insulated and heated shop (radiant overhead heat and 220 wiring)—ideal for year-round projects or a small business setup. A 22’ x 31’ detached garage with gravel floor and overhead door provides additional space for vehicles, equipment, or recreational storage. Recent updates include shingles, high-efficiency furnace, and water heater—all replaced within the last five years. Whether you’re looking for residential space with room to grow or a property with serious utility and flexibility, this one-of-a-kind listing checks all the boxes. Book your showing today! (id:62517)
Century 21 Fusion - Humboldt
406 Kloppenburg Street
Saskatoon, Saskatchewan
Looking for an Evergreen home for your larger family? Great street appeal and location for this family home at 406 Kloppenburg Street. It features 5 bedrooms, and 3.5 bathrooms. And it is just a 2 short block walk to the elementary schools on Manek Road. The exterior is very attractive with stucco & stone accents and it features a covered veranda.The living room features a stone accent wall with a electric fireplace and a area for the TV ( TV mounts to remain).The main floor has a 2 piece bathroom. The kitchen is very functional with an island that seats 4, a corner pantry and an abundance of cabinets with quartz countertops. The dining room can accommodate a larger dining table . Upstairs features 3 bedrooms,2 bathrooms and a good sized linen closet. Off the dining room you will find the garden door to the deck overlooking the back yard. Play equipment can stay if wanted. There is a double detached garage to park your 2 vehicles and have some storage. The hall to the basement features a side door( may have been intended to accommodate a future suite). Currently the basement features 2 bedrooms, a family room and a 4 piece bath. The laundry is in the utility room. This home features central air conditioning.If you are seeking a solid family home in Evergreen that is close to the School and Parks check out this opportunity. Check it out with your favourite realtor and make an offer!! (id:62517)
Realty Executives Saskatoon
204 Evans Street
Saskatoon, Saskatchewan
Charming Forest Grove raised bungalow on a mature 50’x120’ lot! This 768sqft home offers two generously sized bedrooms, a full bathroom, a bright kitchen and dining area, and a cozy living room, as well as a bunch of furniture that will remain with the home. The basement is developed as a non-conforming, one-bedroom suite that comes furnished as is! Outside, you’ll find a private front yard, a large side driveway, and a spacious back deck and yard with a shed and mature trees. With loads of potential and sitting on a large lot, this property is a fantastic opportunity in a great location. (id:62517)
RE/MAX Saskatoon
238 Stillwater Drive
Saskatoon, Saskatchewan
SHOWS LIKE NEW! This 3-bedroom home in Saskatoon's Lakeview neighborhood has been fully updated with new flooring, lighting, and kitchen appliances. Basement developed large family room and bedroom. It features central A/C and a spacious yard with a double detached garage. Rough in for bathroom in basement. Located close to schools, parks, and other amenities, it’s a practical choice for families or anyone looking for a move-in-ready home in a quiet, established area. Immediate Possession available. (id:62517)
Century 21 Fusion
100 Centre Street
Caronport, Saskatchewan
If you have been waiting for a great FAMILY home in Caronport, then here is one for you! This 4-level split is fully developed with 1276 sq ft on each level. You will be welcomed by the open Living/Dining/Kitchen area as you step in the door. The Kitchen is designed with an island for the pleasure of extra working counter space, and it also houses the stove. There is a full wall of pantry storage with ample space to house all those kitchen appliances, baking pans—you name it, there is ROOM! This home is designed with a main floor Laundry as well as a handy 2-piece bath. The second level features 3 bedrooms and 2 baths. The third level offers a sunny, bright, and open Games Room, plus a large bedroom AND a 3-piece bath. There is access to the attached Double Garage from the 3rd LEVEL as well. Journey on down to the 4th level, and you will love the warmth of a gas FIREPLACE in the Family Room, a mini bar with a sink, and plenty of counter space to prepare those movie night snacks. To complete this level, there is a spacious den and a walk-in storage room. The double attached garage is to be enjoyed, plus a large backyard where your children will have room to roam and have fun. AND A BIG BONUS—you are just a block away from the thriving Caronport Elementary School. Caronport offers High School, College, and Seminary, as well as great OPPORTUNITIES to develop your music and acting skills with programs offered. The Village of Caronport is just 15 minutes from our FRIENDLY CITY of MOOSE JAW. ALL OF THIS IS ONE PACKAGE—READY AND WAITING FOR YOU TO VIEW AND ENJOY! (id:62517)
RE/MAX Saskatoon
70 330 Haight Crescent
Saskatoon, Saskatchewan
Welcome to #70 – 330 Haight Crescent, a beautifully updated 3-bedroom, 2-bath townhouse in the desirable community of Wildwood. Offering 1,017 sq. ft. plus a fully finished basement, this home combines affordability, functionality, and low-maintenance living in a prime location close to parks, schools, and shopping. The main floor features brand-new vinyl plank flooring, a fully renovated kitchen with quartz countertops and newer appliances, a bright living room with laminate flooring, and an upgraded 2-piece bath. Upstairs, you’ll find three generously sized bedrooms with new carpet and a newly renovated full bathroom. The basement offers a cozy family room with a feature wall and bar, as well as laundry in the utility room. Enjoy the outdoors with a private back deck, a storage shed, and green space. Additional updates include fresh paint throughout, new bathroom fixtures, PVC windows, and a newer water heater (2021). Located in a well-managed, peaceful complex with a strong sense of community, this home also includes an electrified parking stall for added convenience. Don’t miss this exceptional opportunity—book your showing today! (id:62517)
Royal LePage Varsity

