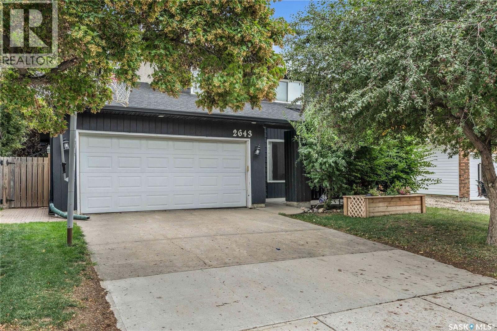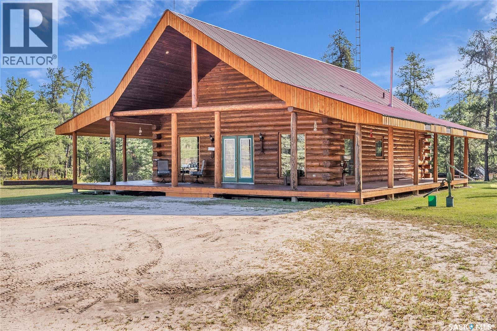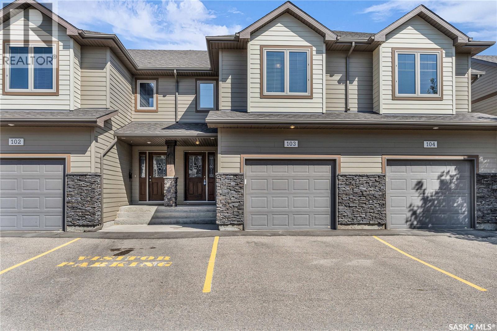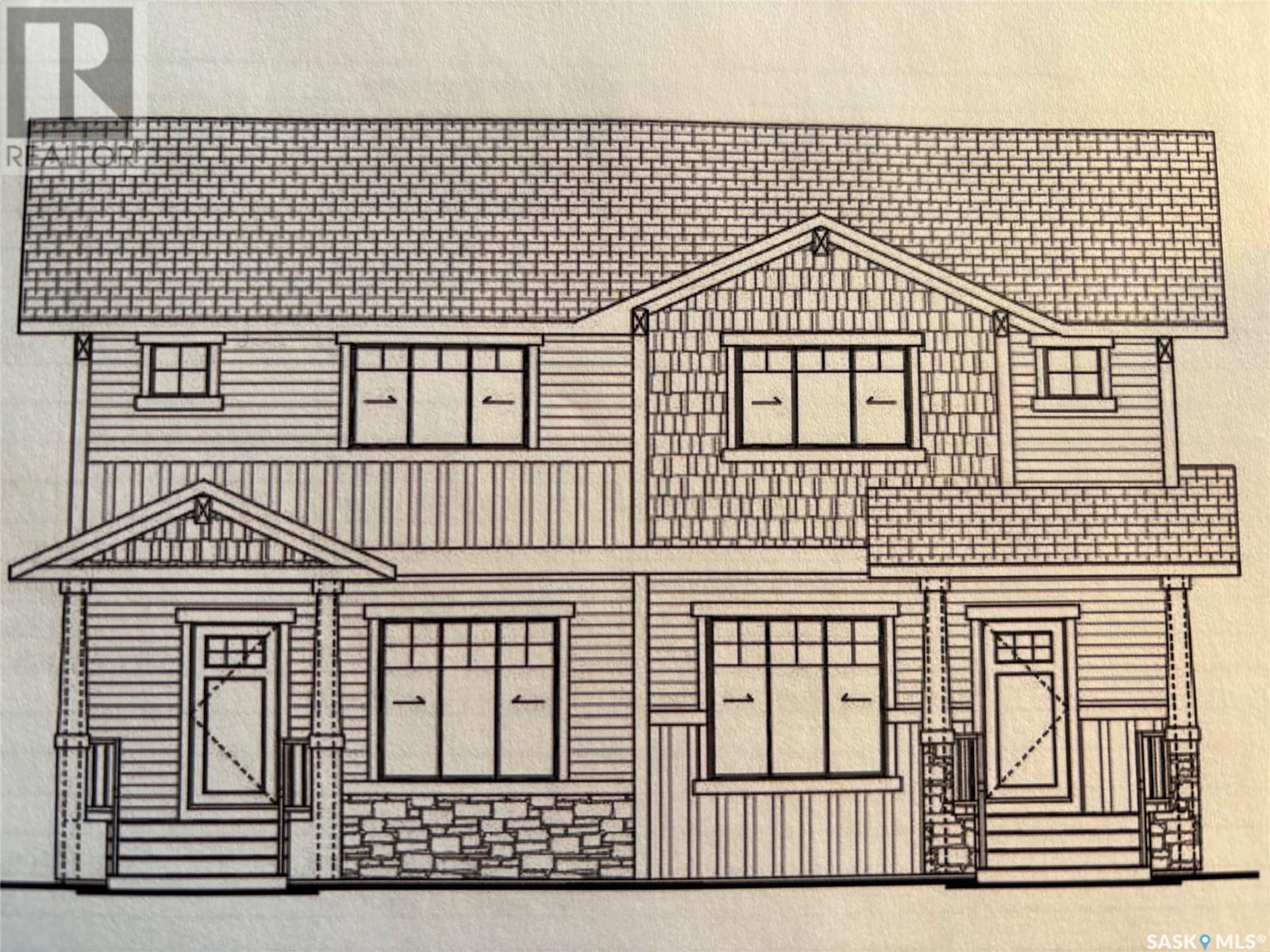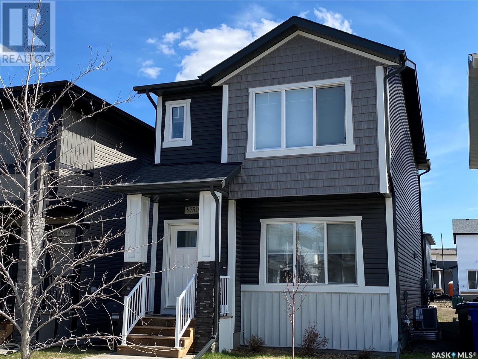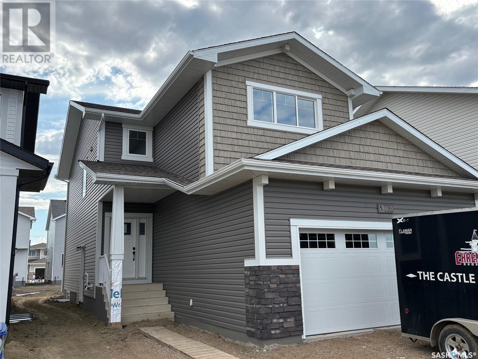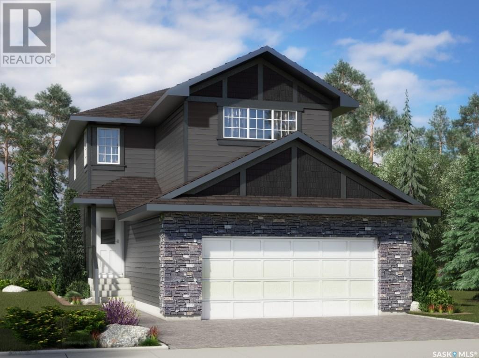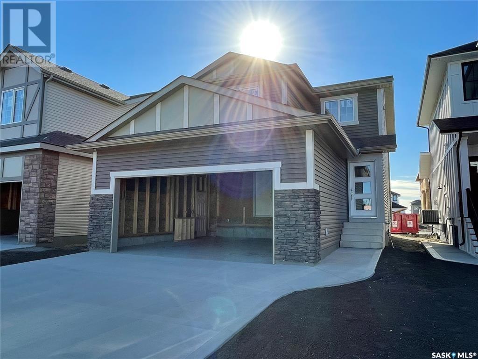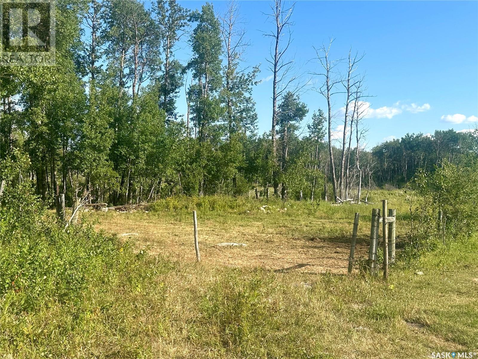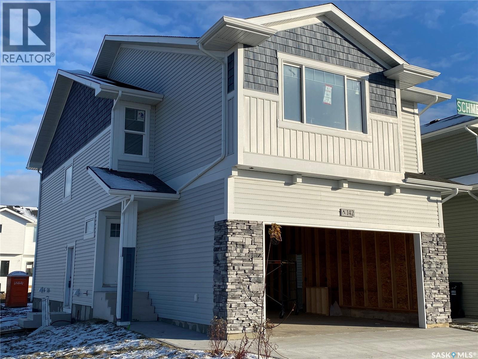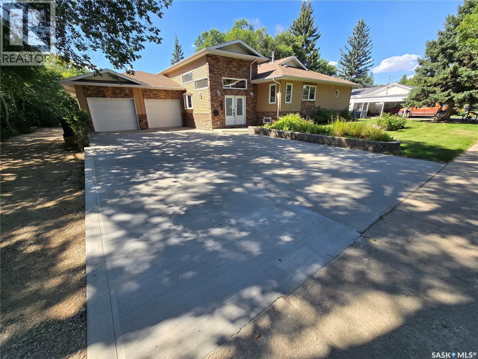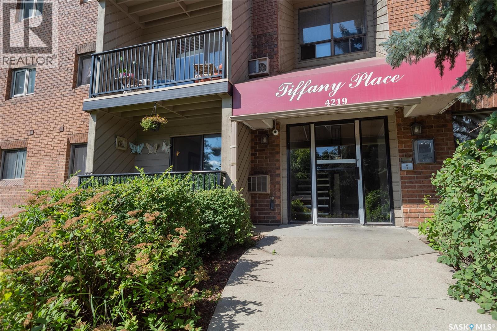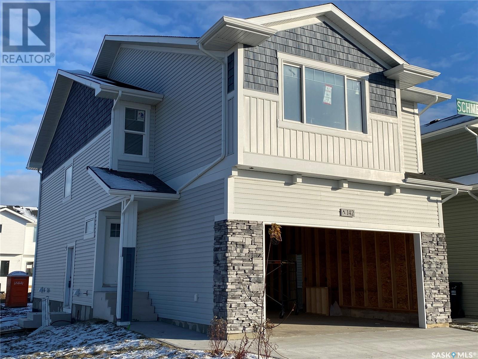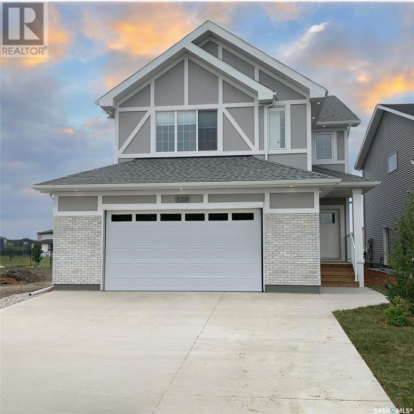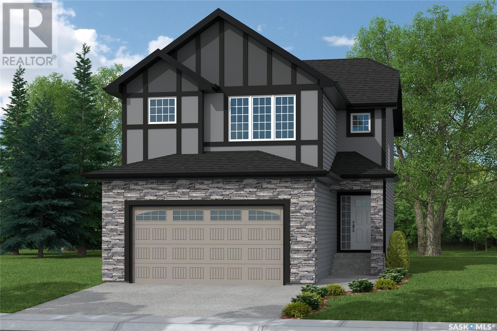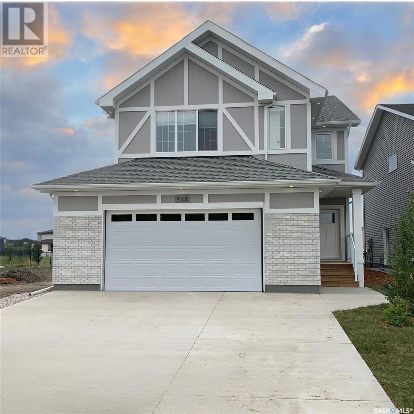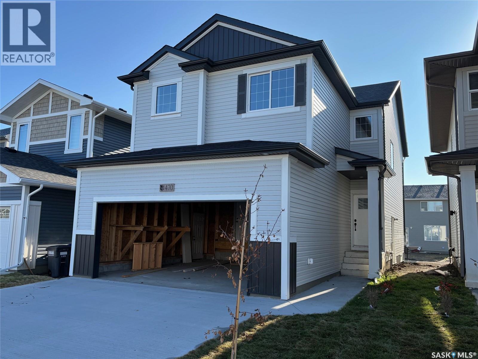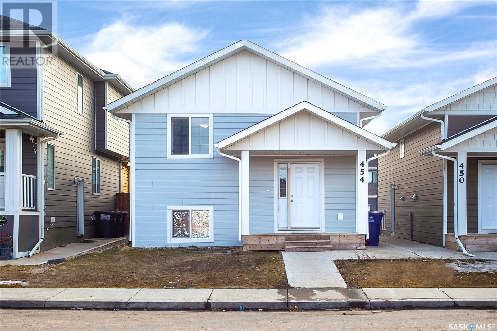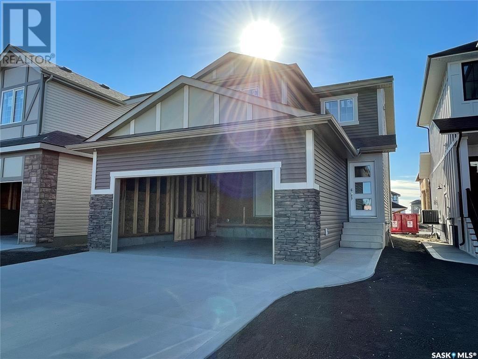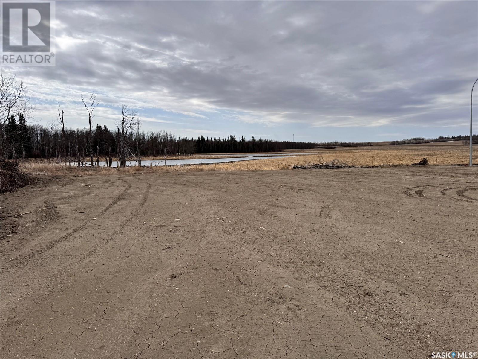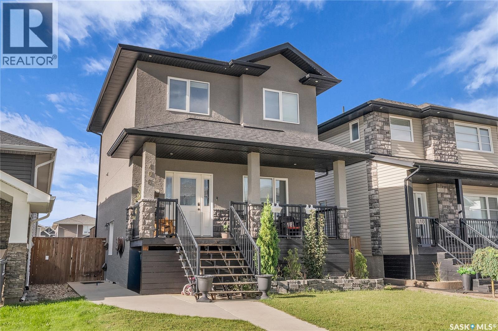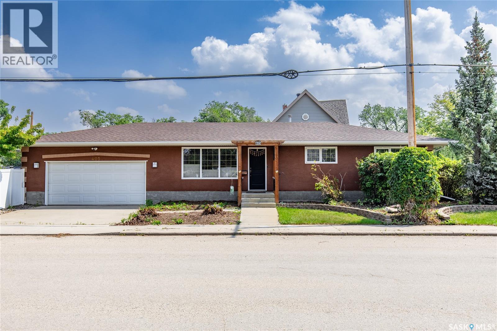Lorri Walters – Saskatoon REALTOR®
- Call or Text: (306) 221-3075
- Email: lorri@royallepage.ca
Description
Details
- Price:
- Type:
- Exterior:
- Garages:
- Bathrooms:
- Basement:
- Year Built:
- Style:
- Roof:
- Bedrooms:
- Frontage:
- Sq. Footage:
2643 Kliman Crescent
Regina, Saskatchewan
Welcome to 2643 Kliman Crescent in Gardiner Park, where residents enjoy outdoor recreation in the nearby park and trails, École Wilfred Walker Elementary School, as well as quick access to Regina’s east end amenities. This 1979 built, 1,606 square foot two-story family home delivers space, comfort, and convenience in a layout perfect for your growing needs. Step into the inviting main floor, where hardwood flooring spans the sunken living room, formal dining room, and family room with a fireplace and patio doors to the deck. You’ll love the functional kitchen that offers durable laminate flooring, plenty of counter and storage space, and updated modern appliances. A 2-piece bathroom completes the main floor. Upstairs, the primary bedroom boasts a walk-in closet and 2-piece ensuite. Two more good sized bedrooms and a large 4-piece main bath with tile flooring complete the main level. The fully developed basement features a spacious recreation room, den, 4-piece bathroom, large storage room, and a utility room. This home has nice curb appeal with a 20’x20’ double attached garage and mature trees. The fenced and landscaped back yard features a deck, shed and playhouse. Value added features of this home include window coverings, appliances, central vac, central A/C, hi-eff furnace, and natural gas bbq hookup. This spacious home is in a great location, don’t miss out on the opportunity to make it yours. Call your agent to schedule a showing today. (id:62517)
Sutton Group - Results Realty
Bergen Acreage
Torch River Rm No. 488, Saskatchewan
Stunning Log Home on Dream Acreage! This exceptional log home is ideally located just 11 km from Nipawin, nestled on 5 picturesque acres that back onto crown land and are only 2 kilometers from the river. It’s a perfect haven for outdoor enthusiasts, whether you enjoy golfing, fishing, hunting, quadding, or skidooing. The property features a beautiful log home with a vaulted ceiling as you enter into this home through the garden doors that open to an inviting great room, where you can soak in gorgeous views and cozy up by the gas fireplace with a cup of hot chocolate. The U-shaped kitchen is equipped with newer stainless appliances, abundant cabinets, and bar stools, making it great for entertaining guests. On the main floor, you’ll find a spacious primary bedroom with ample closet space, a luxurious 4-piece bath featuring a jacuzzi tub and separate shower, as well as convenient laundry and additional storage. Upstairs, a huge loft offers the potential for two additional bedrooms or can serve as a spacious TV/recreation area or office. Additionally, there’s a 32 x 40 heated shop with a 14-foot overhead door for all your hobbies and projects. The outdoor space includes a large fountain surrounded by rocks, creating a serene retreat. This rare and one-of-a-kind property was built in 2000. Don’t miss your chance to own this dream acreage—act now and make it yours! One shed is excluded. (id:62517)
RE/MAX Saskatoon
116 Shannon Road
Regina, Saskatchewan
Welcome home to 116 Shannon Road perfectly positioned on a tree lined street in our Whitmore Park neighbourhood in Regina! As one grows older, we learn what really is best in life: Time with family, planting & harvesting a garden, & spending time working on mini projects! Sitting on a slice of heaven 10,800SQFT pie shaped lot, this 3-bedroom bungalow has been meticulously updated in all the right ways, offering newer windows throughout (even the basement), updated country-chic kitchen, main floor bathroom, shingles, boiler system (for water), HE furnace & finally the triple garage with all the bells & whistles (it will knock your socks off!). This functional floorplan showcases a comfortable foyer, opening into a semi open concept living room w/oversized window giving picture perfect views of the neighbourhood. Adjacent to the dining room hugged by a custom-built stone accent wall w/built in lighting/ledge giving dimension & a sense of old world charm. Flowing into the kitchen, this space exudes country chic vibes w/purpose utilizing soft close cabinets, undermount lighting, tiled backsplash & eat in nook space. Two secondary bedrooms are a good size, w/closets! The comfortable primary bedroom offers dual closets w/built-in shelving. Completing the main floor is a revamped 3PCE bathroom & a side door landing area providing access to the yard, & basement. Downstairs is ready for your finishing touch as the heavy work has been completed, plus there is R/I plumbing for a 2nd bathroom ready to go! Currently used as a rec room space, laundry area, utility area, storage room & workshop room. Outside offers a park like yard w/sheds (including a Potters Shed) garden, numerous perennials, mature trees & shrubs! The triple garage is stacked w/ a loft area, HRV system, in-floor heating, 10ft doors, 12ft ceiling clearance+pull thru to add’l. parking space in the rear. Additional ... As per the Seller’s direction, all offers will be presented on 2025-08-31 at 5:00 PM (id:62517)
Boyes Group Realty Inc.
103 4100 Sandhill Crescent
Regina, Saskatchewan
Exceptional townhouse condo in the desirable Creeks neighbourhood. Neat and clean, this 1415 sq/ft condo has just been refreshed with new paint throughout, modern laminate flooring on the main level and an open concept. Spacious living room, dining area and kitchen with new dishwasher and microwave, plenty of cabinet space and under and upper cabinet lighting. Private backyard with synthetic lawn and patio area. On the second level you'll find 3 bedrooms with a large primary with 3 piece bathroom and walk-in closet. The basement is completely developed with an L-shaped rec-room and a full bathroom and laundry room. The single attached garage has direct entry. Condo fees are $333/month and include exterior building maintenance and common area insurance, snow removal, lawn care, reserve fund and garbage pick up. Quick possession available. (id:62517)
RE/MAX Crown Real Estate
5347 Boswell Crescent
Regina, Saskatchewan
Welcome to this beautiful family home in the desirable neighborhood of Lakeridge. This well-maintained bungalow with 4 bedrooms and 3 bathrooms with a spacious 1238 sq ft open floor plan with vaulted ceilings creating an airy and inviting space. The fully finished basement with gas fireplace is great for family and movie nights. Recent updates include some basement rooms painted, vinyl fencing on 3 sides and 4th side stained in 2024, as well as new shingles in 2023, main floor painted and rust free hideaway privacy screen on deck in 2022, main floor luxury vinyl plank flooring to living, dining, kitchen and bathroom, new deck railing and custom drapes in main rooms up and down in 2021, all new stainless steel appliances in 2019, composite 2 tiered deck in 2017. There are also 2 kick plates part of the central vac system located in the dining/kitchen area and front landing, these flip open and suck up the debris from sweeping, so easy and convenient. The beautiful backyard so private and inviting with a hot tub to provide a wonderful relaxing oasis. Underground sprinklers front and back, oversized double garage. Located close to Winston Knoll Collegiate and Riffel Highschool and nearby elementary schools, walking and bike paths, restaurants, grocery stores and so many more amenities. Don't miss out on this opportunity to own this beautiful move in ready home. Contact your Realtor® today to book a private showing.... As per the Seller’s direction, all offers will be presented on 2025-09-03 at 7:00 PM (id:62517)
Sutton Group - Results Realty
108 Traeger Common
Saskatoon, Saskatchewan
**NEW** TOWNHOUSE PROJECT [Phase 2] -- NO CONDO FEES. Ehrenburg built 1813 sqft - 2 Storey with 4 Bedrooms Up Plus a BONUS Room. New Design. The Wasserberg model features Quartz counter tops, sit up Island, Superior built custom cabinets, Exterior vented OTR microwave and built in dishwasher. Open eating area and Living room. Master Bedroom with walk in closet and 4 piece en suite plus dual suites. 2nd level features 4 bedrooms, Bonus Room, 4 piece main bathroom and laundry. Double attached garage. Front yard landscaped, back Deck and concrete driveway included. **NOTE** Pictures are from a previously completed unit. Interior and Exterior Specs vary between units. Currently Under Construction (id:62517)
RE/MAX Saskatoon
116 Traeger Common
Saskatoon, Saskatchewan
"NEW" TOWNHOUSE PROJECT in Brighton. Ehrenburg built - 1549 SF 2 Storey. This home features - Durable wide Hydro plank flooring throughout the main floor, high quality shelving in all closets. Open Concept Design giving a fresh and modern feel. Superior Custom Cabinets, Quartz counter tops, Sit up Island, Open eating area. The 2nd level features 3 bedrooms, 4-piece main bath and laundry area. The master bedroom showcases with a 4-piece ensuite (plus dual sinks) and walk-in closet. BONUS ROOM on the second level. This home also includes a heat recovery ventilation system, triple pane windows, and high efficient furnace, Central vac roughed in. Basement perimeter walls are framed, insulated and polyed. Double attached garage with concrete driveway. Front yard landscaped. Back deck included. Back yard rough graded only. PST & GST included in purchase price with rebate to builder. Saskatchewan New Home Warranty. This home is scheduled for a Feb 2026 possession. Buy now and lock in your price. (id:62517)
RE/MAX Saskatoon
114 Traeger Common
Saskatoon, Saskatchewan
"NEW" TOWNHOUSE PROJECT [Phase 2] in Brighton. Ehrenburg built - 1566 SF 2 Storey. This home features - Durable wide Hydro plank flooring throughout the main floor, high quality shelving in all closets. Open Concept Design giving a fresh and modern feel. Superior Custom Cabinets, Quartz counter tops, Sit up Island, Open eating area. The 2nd level features 3 bedrooms, 4-piece main bath and laundry area. The master bedroom showcases with a 4-piece ensuite (plus dual sinks) and walk-in closet. BONUS ROOM on the second level. This home also includes a heat recovery ventilation system, triple pane windows, and high efficient furnace, Central vac roughed in. Basement perimeter walls are framed, insulated and polyed. Single attached garage with concrete driveway. Front landscaped and back deck included. PST & GST included in purchase price with rebate to builder. Saskatchewan New Home Warranty. (id:62517)
RE/MAX Saskatoon
350 Cowessess Road
Saskatoon, Saskatchewan
***NEW*** Ehrenburg built 1258 sq.ft. - 2 storey - Semi Detached home in Brighton. Lower Level SUITE OPTION. This 3 bedroom home features Quartz counter tops, sit up Island, pantry, exterior vented OTR microwave, built in dishwasher, open eating area and Spacious main floor Living Room. Master bedroom with large walk in closet & 43 piece en-suite.. 2nd level laundry. Double detached Garage [18' X22'].**Note** Interior and Exterior specs vary between units. Pictures are from a previously completed unit. FALL 2025 POSSESSION. (id:62517)
RE/MAX Saskatoon
342 Cowessess Road
Saskatoon, Saskatchewan
NEW Ehrenburg built 1420 sq.ft - 2 storey home in Brighton.[ NEW ASHWOOD design] - LARGER in size with a second level BONUS ROOM. Kitchen features a large sit up Island, custom built cabinets, exterior vented OTR Microwave, built in dishwasher and Quartz counter tops. Open eating area. Spacious living room with Electric fire place and stone feature wall. 3 bedrooms. Master bedroom with 3 piece en suite and walk in closet. 2nd level laundry. LEGAL SUITE OPTION on lower level. Front yard landscaping and Double detached garage [20' X 22'] This Home is under construction. Late FALL 2025 POSSESSION ***NOTE*** PICTURES are from a previously completed unit. Interior and Exterior specs will vary between units (id:62517)
RE/MAX Saskatoon
346 Cowessess Road
Saskatoon, Saskatchewan
NEW Ehrenburg built 1420 sq.ft - 2 storey home in Brighton.[ NEW ASHWOOD design] - LARGER in size with a second level BONUS ROOM. Kitchen features a large sit up Island, custom built cabinets, exterior vented OTR Microwave, built in dishwasher and Quartz counter tops. Open eating area. Spacious living room with Electric fire place and stone feature wall. 3 bedrooms. Master bedroom with 3 piece en suite and walk in closet. 2nd level laundry. LEGAL SUITE OPTION on lower level. Front yard landscaping and Double detached garage [20' X 22'] This Home is under construction. Late FALL 2025 POSSESSION ***NOTE*** PICTURES are from a previously completed unit. Interior and Exterior specs will vary between units (id:62517)
RE/MAX Saskatoon
110 Traeger Common
Saskatoon, Saskatchewan
**NEW** TOWNHOUSE PROJECT [Phase 2] -- NO CONDO FEES. Ehrenburg built 1813 sqft - 2 Storey with 4 Bedrooms Up Plus a BONUS Room. New Design. The Wasserberg model features Quartz counter tops, sit up Island, Superior built custom cabinets, Exterior vented OTR microwave and built in dishwasher. Open eating area and Living room. Master Bedroom with walk in closet and 4 piece en suite plus dual suites. 2nd level features 4 bedrooms, Bonus Room, 4 piece main bathroom and laundry. Double attached garage. Front yard landscaped, back Deck and concrete driveway included. **NOTE** Pictures are from a previously completed unit. Interior and Exterior Specs vary between units. Currently Under Construction (id:62517)
RE/MAX Saskatoon
6 412 Lake Avenue
Manitou Beach, Saskatchewan
You know that feeling when you're on vacation and think, “I could get used to this”? Well… you actually could. This 3 bed, 3 bath end unit townhouse at Manitou Beach delivers lake views, lofty tall ceilings, and an oversized deck that practically demands a morning coffee ritual, or a sunset toast with friends while the BBQ sizzles away. Inside, you’ll find beautifully refinished oak floors in the living room, stainless steel appliances in a wide-open kitchen, granite counter tops and sunlight pouring in like it’s trying to show off. Prefer a bit more privacy? There’s a second patio out back which is perfect for quieter hangs, a fire table, maybe a hot tub if you wanted to install one, or that book you’ve been meaning to finish. The natural gas fireplace and heated basement floors keep things cozy year-round, and yes, there’s A/C too for those beach-day comedowns. The single car garage is oversized (finally room for the kayak and the car), plus you’ve got two extra parking stalls and guest parking, because once word gets out you live here, guests will be showing up often. And who could blame them? You’re just steps from Little Manitou Lake, the mineral spa, Danceland, a fantastic golf course, art galleries, and all the charm that makes this community unforgettable. Need groceries? Watrous is just 5 km away for easy convenience. Whether it’s your full-time home or your weekend recharge station, Unit 6 is the kind of place that makes life feel lighter. Peaceful. Easy. And just a little bit magical. (id:62517)
Exp Realty
604 Mcnaughton Street
Moosomin, Saskatchewan
Great starter home or rental property at an affordable price! The main level features 2 bedrooms/1 bathroom and the basement offers a 1 bedroom revenue suite with a 4pc bathroom! Both levels are nice open concept layouts with a nice large entrance. The house is located on a large lot and features a detached double car garage. Call to view! (id:62517)
Royal LePage Martin Liberty (Sask) Realty
106 Katz Avenue
Saskatoon, Saskatchewan
New Ehrenburg built 2020 square foot 2 storey in Brighton. Bright & open floor plan. 2 BEDROOM LEGAL SUITE OPTION. Kitchen features quartz countertops, large sit up island, pantry, open eating area, and plenty of custom built cabinets. Patio door off dining room to future deck. There is a mudroom just off the garage entry. On the second level there is a Large BONUS room, 3 bedrooms, including master bedroom with walk in closet & 4 piece en-suite [dual sinks and shower] plus 4 piece main bathroom and conveniently placed laundry. Double Attached Garage. Concrete driveway & front landscaping. New Home Warranty. ***Pictures taken from a previously completed unit. Interior and Exterior finishes vary between build. IMMEDIATE Possession (id:62517)
RE/MAX Saskatoon
482 Doran Crescent
Saskatoon, Saskatchewan
"NEW" Ehrenburg built home in Brighton. "HOLDENDERG MODEL ... 1657 sq.ft. - 2 storey. New design with LEGAL SUITE OPTION. Bright and open floor plan. Kitchen features: Superior built custom cabinets, Quartz counter tops, energy star dishwasher, exterior vented Hood Fan, built in Microwave [in lower cabinet], sit up island and corner pantry. High eff furnace & VanEE system. 3 bedrooms. Master bedroom with 3 piece en-suite (plus dual sinks) and walk in closet. 2nd level laundry. Plus LARGE BONUS ROOM on 2nd level. Double attached garage, poured concrete driveway and front landscaping included. Full New Home Warranty. Currently under construction. **Note** pictures taken from a previously completed unit. Interior and Exterior specs vary between builds. SEPT / OCT POSSESSION (id:62517)
RE/MAX Saskatoon
478 Doran Crescent
Saskatoon, Saskatchewan
NEW - Ehrenburg built 1472 sq.ft. - 2 Storey with Optional Legal Suite in Saskatoon's fastest growing neighborhood [ Brighton ]. The LINCONBERG Model. Kitchen features Quartz counter tops, sit up Island, corner pantry, exterior vented OTR microwave, built in dishwasher, Superior built custom cabinets and eating area. Spacious and Open floor plan. 3 bedrooms. Master bedroom with 4 piece en-suite and walk-in closet. 2nd level laundry. Double attached Garage with Concrete driveway and front landscaping. **Note** This unit is CURRENTLY UNDER CONSTRUCTION and the Interior photos are from a currently completed and sold unit. Finishes vary between units. Room measurements taken from blueprints. Scheduled for an AUG / SEPT POSSESSION. Buy now and lock in your price (id:62517)
RE/MAX Saskatoon
458 Doran Crescent
Saskatoon, Saskatchewan
**NEW** Ehrenburg built 1900 sqft - 2 Storey with 4 Bedrooms Up Plus a BONUS Room. New Design. The Wasserberg model features Quartz counter tops, sit up Island, Superior built custom cabinets, Exterior vented Hood Fan, microwave and built in dishwasher. Open eating area. Living room with Electric fireplace and stone feature wall. Master Bedroom with walk in closet and 3 piece en suite plus dual suites. 2nd level features 4 bedrooms, Bonus Room, 4 piece main bathroom and laundry. Double attached garage. Front landscaping and concrete driveway included. Scheduled for a SEPT POSSESSION. Buy now and lock in your price. (id:62517)
RE/MAX Saskatoon
Cross-Half Section Of Pasture/recreational Land
Spiritwood Rm No. 496, Saskatchewan
SE & SW-17-49-10-W3 | RM of Spiritwood. This half section offers an excellent opportunity for both pasture use and recreational enjoyment. Currently used as pastureland, the property is located in a highly sought-after area known for its abundance of big game and birds—ideal for outdoor enthusiasts and hunters alike. The land is fenced and a water source. Each quarter is assessed at $103,900 with approx 20 acres of cultivated grassland, with the remaining acres consisting of bush. Motivated seller. (id:62517)
RE/MAX North Country
701 Hochelaga Street W
Moose Jaw, Saskatchewan
Welcome to this well-maintained bungalow, perfect for a growing family or those seeking income potential! This home offers 3 bedrooms and 2 bathrooms, along with a bright, updated white kitchen that flows seamlessly into the open-concept dining and living room—ideal for everyday living and entertaining. The basement features its own kitchen, making it an excellent space for extended family, guests, or a potential rental suite. A built-in Murphy bed downstairs provides flexible use of space, and you’ll also find laundry on both the main floor and in the basement for added convenience. Outside, enjoy the covered back patio area, perfect for relaxing in any weather, plus both a double detached garage and a single detached garage to accommodate vehicles, storage, or a workshop. The exterior of this home also features hardy board siding. This property combines comfort, practicality, and possibilities—ready for you to move in and make it your own! Recent updates include Sewer Line(2025) Furnace (2023) A/C (2024) Hot Water Heater (2023) Windows (2018-2022) Stove (2023) Dishwasher (2021) Bathroom (2023) (id:62517)
RE/MAX Of Moose Jaw
216 Bouchard Lane
Invergordon Rm No. 430, Saskatchewan
**Lakefront Living at Dixon Lake!** Located just 1 hour and 15 minutes from Saskatoon and only 35 minutes from Prince Albert, this beautiful lakefront property offers the perfect balance of convenience and escape. Dixon Lake is a quiet, peaceful spot ideal for water sports and relaxation, making it a fantastic choice for both investment and personal enjoyment. The large lot features 60 feet of frontage, 69 feet of shoreline, and a depth of 163 feet, providing plenty of room for outdoor activities and future development. A mature tree line along the water’s edge offers natural protection from the wind, giving you the benefits of lakefront living without the exposure that many waterfront owners face. Currently, the property is set up with a 2012, 32-foot Keystone Cougar hardwall camper with a large single slide, which can be purchased separately along with the lot. The property is fully equipped with a 6’x30’ dock, a shed, a wood patio, a fire pit, and a firewood shelter, along with electricity and a septic tank. It’s ready for you to enjoy now, while also offering the perfect site for your future cabin or RTM home. Whether you’re looking for a peaceful getaway or a place to create lasting family memories, Dixon Lake offers a unique opportunity to own lakefront close to home. images of property line are for reference purposes only and are not deemed to be exact. (id:62517)
Boyes Group Realty Inc.
483 Doran Crescent
Saskatoon, Saskatchewan
**NEW** Ehrenburg built 1839 sqft - 2 Storey with 4 Bedrooms Up Plus a BONUS Room. New Design. The Wasserberg model features Quartz counter tops, sit up Island, Superior built custom cabinets, Exterior vented Hood Fan, microwave and built in dishwasher. Open eating area. Living room with Electric fireplace and stone feature wall. Master Bedroom with walk in closet and 3 piece en suite plus dual suites. 2nd level features 4 bedrooms, Bonus Room, 4 piece main bathroom and laundry. Double attached garage. Front landscaping and concrete driveway included. Scheduled for a FALL 2025 POSSESSION. Buy now and lock in your price. (id:62517)
RE/MAX Saskatoon
490 Doran Crescent
Saskatoon, Saskatchewan
**NEW** Ehrenburg built 1839 sqft - 2 Storey with 4 Bedrooms Up Plus a BONUS Room. New Design. The Wasserberg model features Quartz counter tops, sit up Island, Superior built custom cabinets, Exterior vented Hood Fan, microwave and built in dishwasher. Open eating area. Living room with Electric fireplace and stone feature wall. Master Bedroom with walk in closet and 3 piece en suite plus dual suites. 2nd level features 4 bedrooms, Bonus Room, 4 piece main bathroom and laundry. Double attached garage. Front landscaping and concrete driveway included. Scheduled for a AUG POSSESSION. Buy now and lock in your price. (id:62517)
RE/MAX Saskatoon
303 2351 Windsor Park Road
Regina, Saskatchewan
Step inside this beautifully finished suite featuring laminate flooring that flows through most of the home, paired with quartz countertops and a crisp white backsplash for a modern touch. The kitchen boasts rich Java-stained Maple cabinetry, stainless steel appliances, a centre island with pot drawers, and a microwave/hood fan vented directly outside — perfect for the home cook or entertainer. The spacious living room offers plenty of room for a large-screen TV and opens to a patio door with a phantom screen, leading to a 6.5’ x 20’ deck complete with a natural gas BBQ outlet. The primary bedroom includes his & hers closets and a private ensuite with an oversized shower. Large mirrors in both bathrooms make getting ready a breeze. This home also includes one underground heated parking stall, plus the option of an additional rented electrified stall outside, along with a 4’ x 12’ storage space. The building itself provides excellent amenities including wheelchair accessibility, elevator, amenities room, exercise room, and a central water softener system. Enjoy year-round comfort with central air conditioning, and appreciate the unbeatable location close to churches, schools, playgrounds, parks, shopping, and quick access to major routes. A fantastic blend of comfort, convenience, and style awaits! (id:62517)
Jc Realty Regina
463 Doran Crescent
Saskatoon, Saskatchewan
**NEW** Ehrenburg built 1839 sqft - 2 Storey with 4 Bedrooms Up Plus a BONUS Room. New Design. The Wasserberg model features Quartz counter tops, sit up Island, Superior built custom cabinets, Exterior vented Hood Fan, microwave and built in dishwasher. Open eating area. Living room with Electric fireplace and stone feature wall. Master Bedroom with walk in closet and 3 piece en suite plus dual suites. 2nd level features 4 bedrooms, Bonus Room, 4 piece main bathroom and laundry. Double attached garage. Front landscaping and concrete driveway included. Scheduled for a NOV POSSESSION. Buy now and lock in your price. (id:62517)
RE/MAX Saskatoon
838 Glenview Cove
Martensville, Saskatchewan
Welcome to 838 Glenview Cove, a 968 sq. ft raised bungalow with a double detached heated garage & awesome location backing a green space, off-leash dog park, walking paths & pond area! This garage is a man cave measuring 22’ x 24’ & featuring an 8 ft. overhead door, 220 wiring, it’s fully insulated, heated & has epoxy flooring. The house is welcoming with a front facing living area, newer laminate flooring & a large window bringing in a lot of natural light. The main floor has a 4-piece bathroom, 3 good sized bedrooms and an open-concept kitchen to dining area. The kitchen features stainless steel appliances & a large island perfect for entertaining. The dining area walks out onto a concrete patio overlooking the fully fenced backyard that has a shed, a gazebo & raised flower beds included. The basement is fully finished except the ceiling. It features 2 additional bedrooms, a 4-piece bathroom, a large open family area, the laundry room & plenty of storage. With excellent location on a quiet family friendly street this perfect family home comes complete with all appliances, central air conditioning, an owned alarm system & natural gas bbq hookup. Presentation of all offers on Monday September 1, 2025 @ 5:00pm. Call today to view.... As per the Seller’s direction, all offers will be presented on 2025-09-01 at 5:00 PM (id:62517)
RE/MAX Saskatoon
820 3rd Street E
Shaunavon, Saskatchewan
This extremely well cared for bungalow is available in s great neighborhood in Shaunavon. This Third Street East location features large lots, updated homes and friendly families. An ideal starter home, the layout of this bungalow is wide open with a huge dine-in kitchen that leads to a massive living room. The two bedrooms on the main floor are large with great closet space and the main floor bath has been updated with new fixtures. The lower level is fully developed with a big family room and an oversized bedroom. The utility space is roomy with a laundry area, room for a freezer and fridge and extra storage cabinets. The back yard features a wrap around deck and is wide open. The Sellers have a good sized garden shed for extras. Upgrades to the home include shingles, doors, windows, hot water heater, fresh paint on the main floor, extra insulation blown into the attic, and most importantly the main sewer line has been upgraded with state-of the-art lining. The hard work has been done for you! (id:62517)
Access Real Estate Inc.
105b 4040 8th Street E
Saskatoon, Saskatchewan
Enjoy peaceful mornings or relaxing evenings on your private patio with beautiful views of the Wildwood Golf Course. This well-kept main floor condo offers 2 bedrooms and backs directly onto open green space, creating a tranquil setting right outside your door. The building is currently undergoing exterior upgrades and a new boiler heating system installation—costs fully covered by the seller—leaving you to enjoy the benefits of a refreshed exterior and the potential value increase that comes with it. Inside, you’ll find a welcoming layout finished in soft, neutral colors with durable laminate flooring and cozy carpet in the bedrooms. A generous in-suite laundry room provides plenty of convenience, while an additional storage space is located just off the patio. Your exclusive parking stall is ideally situated close to the entrance for easy access. Appliances are included—fridge, stove, brand new dishwasher (to be installed Friday), washer, and dryer-making this home truly move-in ready. Situated along a bus route and close to Circle Centre Mall, grocery stores, Lakewood Civic Centre, and all the amenities of 8th Street, this condo offers both comfort and convenience. It’s also a fantastic option for university students looking for affordable living with easy access to transit and amenities. Don’t miss out—this property is a must-see! (id:62517)
Exp Realty
102 1st Avenue
Medstead, Saskatchewan
Currently zoned Commercial-in the Village of Medstead. This property was the local bar, with the upper level having potential of 13 rental rooms, 7 have been used in the past when the bar was open. Ceiling on second level requires repair, there is 1 ½ bath as well as a 3pc bath on second level. Main floor has living quarters with a bachelor suite attached the bar. Heating 250.00/month. Power 381/month. This business has been out of operation for 3+ years, and for sale is the building and lot only. Quick possession available. Sold AS IS. Motivated Seller. (id:62517)
RE/MAX North Country
806 Grandview Street W
Moose Jaw, Saskatchewan
Great Investment Opportunity for rental income on the lower level in a very beautiful location at 806 Grandview St West. This raised bungalow shows very well and has been preserved in time with gleaming hardwood floors in the livingroom, bright kitchen/dining room with an abundance of white cabinetry. There are two bedrooms and a four piece bathroom on the main. The lower level can becomes a self contained one bedroom suite with private access to shared laundry for both units and separate power meters. Updates over recent years include high eff Lennox furnace and air conditioner, siding, shingles, soffit and fascia. There is a detached garage with a front and back door for convenience and parking. The yard has been well maintained with lawn front and back and some fruit trees. Contact an agent for more information and to book a viewing!!! (id:62517)
Realty Executives Mj
12 Lakeview Drive
Northern Admin District, Saskatchewan
Discover one of the most desirable locations at Ramsey Bay Resort Subdivision, Weyakwin Lake. This oversized pie-shaped lot spans 0.79 acres, backing onto crown land and lakefront at the end of a quiet cul-de-sac—offering unmatched privacy while still being close to the water. Just far enough from the boat launch and filleting shack, it’s the perfect balance of convenience and seclusion. This year-round 4-season cabin home offers nearly 2,000 sq. ft. of living space, originally built in 1977 with thoughtful additions in 1998 and 2014. Inside, you’ll find four bedrooms plus an office and storage room that can easily double as additional sleeping quarters, along with two bathrooms including an ensuite off the primary. Warm pine finishes, vaulted ceilings, and a skylit dining area create a true Northern cabin atmosphere. The property is well set up for lake life and adventure, featuring a 24x26 insulated and heated garage with wood heat—perfect for working on sleds, quads, or boats—along with a 14x20 workshop shed built in 2011. A screened-in porch offers the ideal space to enjoy summer evenings, while the private dock at Lakeview remains in the water year-round, ready for fishing trips and lake adventures. Outdoors enthusiasts will love the endless opportunities for fishing, hunting, snowmobiling, and four-season recreation right from the doorstep. Ramsey Bay is a tightly knit, welcoming community where neighbors look out for each other, and properties are often privately held for generations—making this offering a rare opportunity. Heated with propane and electric, with natural gas available in the area, the cabin is ready for your finishing touches and personal style. If you’ve been waiting for a private Northern retreat with space for family, friends, and all your toys, this is your chance to own a true piece of lake country paradise. Extras are included—contact for full details. (id:62517)
Exp Realty
605 Elgin Street
Weyburn, Saskatchewan
Welcome to 605 Elgin Street, a beautifully designed 1621 sq. ft. modified bungalow set on a massive 0.62-acre lot in one of Weyburn’s most desirable neighborhoods. This spacious 4-bedroom, 3-bathroom home combines comfort, style, and functionality, with plenty of indoor and outdoor living space. The exterior boasts attractive vinyl siding accented with stonework, and the property offers excellent curb appeal. A full double attached garage with direct access to the home is complemented by a large shop/man-cave at the back, creating the perfect space for hobbies, storage, or entertaining. Inside, the main floor features tile and carpet flooring, along with a large, fully equipped kitchen complete with abundant cabinetry and handy floor-sweep central vac outlets. Adjacent to the kitchen, the dining and living rooms are perfect for family gatherings, offering built-in shelving and direct access to the backyard. A few steps up, you’ll find a large bedroom with laminate flooring and a walk-in closet, plus two additional bedrooms. The main bath is a showstopper, featuring a soaker tub, separate shower, and modern vanity. The lower level is designed for relaxation and function, with a carpeted family room, a newly extended bedroom (could easily serve as a master suite), and a stylish 3-piece bath with a custom walk-in shower. Laundry and utility areas complete this level. Outdoors, this property truly shines. The raised deck with inset hot tub, privacy screen, and flower beds offers the perfect retreat. Beautiful stone water features and a 3-season room with fan, heater, and windows expand your living space. The backyard also includes two large sheds with walk-in/roll-down doors, a third storage shed, and a fenced garden area, with no neighbors behind for added privacy. Spacious, versatile, and in a well-established neighborhood, properties like this—with oversized lots—are rare and highly sought after. Don’t miss your opportunity to own this unique home on Elgin Street. (id:62517)
Century 21 Hometown
8 4219 Degeer Street
Saskatoon, Saskatchewan
Welcome to this beautiful one-bedroom, one-bath condo on Degeer street in Saskatoon, offering the perfect blend of comfort and convenience. Inside, you’ll love the bright and welcoming living space, thoughtfully updated to create a home that feels both modern and cozy. The kitchen shines with fresh finishes and simple design. Relax in the spacious living room, then step out to your private ground-level balcony, ideal for enjoying a quiet morning coffee or a summer evening breeze. The well-kept building adds peace of mind, while low condo fees keep living affordable. With easy access to university buses and major roadways, getting around the city is simple and stress-free. Whether you’re a first-time buyer, student, or downsizer, this condo is move-in ready and full of charm. Come see for yourself how easy and inviting condo living can be. (id:62517)
RE/MAX North Country
443 Doran Crescent
Saskatoon, Saskatchewan
**NEW** Ehrenburg built 1900 sqft - 2 Storey with 4 Bedrooms Up Plus a BONUS Room. New Design. The Wasserberg model features Quartz counter tops, sit up Island, Superior built custom cabinets, Exterior vented Hood Fan, microwave and built in dishwasher. Open eating area. Living room with Electric fireplace and stone feature wall. Master Bedroom with walk in closet and 3 piece en suite plus dual suites. 2nd level features 4 bedrooms, Bonus Room, 4 piece main bathroom and laundry. Double attached garage. Front landscaping and concrete driveway included. Scheduled for a AUG / SEPT POSSESSION. Buy now and lock in your price. (id:62517)
RE/MAX Saskatoon
166 Doran Way
Saskatoon, Saskatchewan
**OUTSTANDING VALUE** New Ehrenburg built - 2134 sqft two storey. 5 Bedrooms.3 Bathroom. Main floor Bedroom/Den PLUS 4 Bedrooms on the 2nd level. Spacious & Open Design with a 2nd Level BONUS ROOM. Kitchen features a large sit up Island, walk through pantry, Exterior vented Hood fan, built in microwave [in lower cabinet], Superior custom built cabinets and open dining area. Living room with Electric fireplace feature wall. Master Bedroom with walk in closet & 5 piece en-suite. 2nd level Laundry. Double Garage Fully landscaped Front Yard with underground sprinklers. Currently Under Construction. FALL 2025 POSSESSION. Buy now and lock in your price. (id:62517)
RE/MAX Saskatoon
486 Doran Crescent
Saskatoon, Saskatchewan
***NEW STARKENBERG MODEL*** Ehrenburg Homes ... 2000 sqft - 2 storey. Features 4 Bedrooms PLUS Bonus Room. Spacious and Open design. Kitchen features - Sit up Island, pantry, Exterior vented range hood, Superior built custom cabinets, Quartz countertops & large dining area. Living room with fireplace feature wall. Master bedroom with 3 piece en-suite [with dual sinks] and walk in closet.2nd level Laundry Room. Double attached Garage. Excellent Value.. Excellent NEW Location. SEPT 19th Possession. Our show suite at 530 Aniskotaw Way is the same floor plan but this build is smaller to fit the lot. Buy now and lock in your price. (id:62517)
RE/MAX Saskatoon
442 Doran Crescent
Saskatoon, Saskatchewan
**OUTSTANDING VALUE** New Ehrenburg built - 2102 sqft two storey. 5 Bedrooms.3 Bathroom. Main floor Bedroom/Den PLUS 4 Bedrooms on the 2nd level. Spacious & Open Design with a 2nd Level BONUS ROOM. Kitchen features a large sit up Island, walk through pantry, Exterior vented Hood fan, built in microwave [in lower cabinet], Superior custom built cabinets and open dining area. Living room with Electric fireplace feature wall. Master Bedroom with walk in closet & 5 piece en-suite. 2nd level Laundry. Double Garage Fully landscaped Front Yard with underground sprinklers. Currently Under Construction. SEPT 18th POSSESSION. (id:62517)
RE/MAX Saskatoon
470 Doran Crescent
Saskatoon, Saskatchewan
***NEW STARKENBERG MODEL*** Ehrenburg Homes ... 2000 sqft - 2 storey. Features 4 Bedrooms PLUS Bonus Room. Spacious and Open design. Kitchen features - Sit up Island, pantry, Exterior vented range hood, Superior built custom cabinets, Quartz countertops & large dining area. Living room with fireplace feature wall. Master bedroom with 3 piece en-suite [with dual sinks] and walk in closet.2nd level Laundry Room. Double attached Garage. Excellent Value.. Excellent NEW Location. Scheduled for a SEPT 2025 Possession. Our show suite at 530 Aniskotaw Way is the same floor plan but this build is smaller to fit the lot. Buy now and lock in your price. (id:62517)
RE/MAX Saskatoon
454 Stilling Way
Saskatoon, Saskatchewan
Welcome to 454 Stilling Way, a fully finished bi-level with a legal 2-bedroom suite in the sought-after community of Rosewood, Saskatoon. Perfect for first-time buyers or investors, this home features a bright and open main floor with a spacious living room, modern kitchen, dining area, pantry, and a 4-piece bathroom. The primary bedroom includes a walk-in closet and 4-piece ensuite, while two additional well-sized bedrooms complete the main floor. The basement offers a fully legal 2-bedroom suite with a 4-piece bath and an open-concept kitchen, dining, and living area—ideal for rental income or extended family. Additionally, there is a separate 4th bedroom in the basement with its own 2-pc ensuite. The home includes stainless steel kitchen appliances as well as finished front landscaping with concrete walkways to both entrances. The home features two furnaces and two water heaters, with a separate furnace and separate water heater dedicated to the basement legal suite, ensuring independent heating and hot water. Conveniently located near schools like Colette Bourgonje and St. Thérèse of Lisieux, walking trails, parks, Costco, and Rosewood’s commercial amenities, this home blends comfort, functionality, and excellent opportunity in one of Saskatoon’s premier neighborhoods. (id:62517)
RE/MAX Bridge City Realty
610 Carbon Avenue
Bienfait, Saskatchewan
Here is an incredibly well kept home on a quiet street in Bienfait close to the school. This home is immaculate and move in ready! With an updated exterior package the curb appeal welcomes you in to the large tiled foyer. There is a coat closet conveniently located for storing all of your essentials. The huge front living room is flooded with light from the large windows and is anchored by a beautiful wood fireplace. The kitchen beyond is spacious, with updated stainless steel appliances and an adjacent full sized dining room perfect for family dinners. The hallway leads to the back entry which allows direct access to the attached garage which easily houses one vehicle with room for a ton of extra storage/workspace. Further there are three generous sized bedrooms, bright and neutral, and a four piece bathroom with updated vinyl plank flooring. The primary bedroom is a great size with an additional two piece en suite for convenience. The basement features vinyl flooring throughout the main living space which is very large and perfect for family entertainment and enjoyment. Additionally there is a large bedroom, office, three piece bath, laundry and large storage room completing the basement. The backyard features additional RV parking and shed. Book your viewing today! (id:62517)
Coldwell Banker Choice Real Estate
220 W 1st Street
Meota, Saskatchewan
Pride of ownership shines in this warm and inviting home, lovingly cared for by the same family for the past 48 years. Nestled on a generous 100' x 125' lot, this unique property offers over 2,200 sq. ft. of bright and spacious living. You're welcomed by a spacious front entry that leads into a large dining room, perfectly situated just off the kitchen—ideal for gatherings and everyday meals. Abundant windows throughout the home fill the space with natural light, creating a cheerful and uplifting atmosphere. The main floor features a well-sized bedroom across from a fully renovated 4-piece bathroom. The impressive living room boasts vaulted ceilings and striking beams, adding character and charm. Just off the living room, a 4-seasons sunroom extends your living space—perfect for relaxing or growing your favorite plants year-round. Upstairs, a bonus room at the top of the stairs offers flexible space for a home office, reading nook, or play area. The large primary bedroom includes a private 5-piece ensuite. Flooring throughout both levels has been tastefully updated to blend comfort with style. Outside, you'll find a single detached garage at the back, along with two asphalt driveways in the front, providing plenty of parking options. This is more than just a house—it’s a well-loved home with a rich history and so much potential. Come see what makes it truly special! (id:62517)
Exp Realty
207 Asokan Street
Saskatoon, Saskatchewan
NEW - Ehrenburg built 1472 sq.ft. - 2 Storey with Optional Legal Suite in Saskatoon's fastest growing neighborhood [ Brighton ]. The LINCONBERG Model. Kitchen features Quartz counter tops, sit up Island, corner pantry, exterior vented OTR microwave, built in dishwasher, Superior built custom cabinets and eating area. Spacious and Open floor plan. 3 bedrooms. Master bedroom with 4 piece en-suite and walk-in closet. 2nd level laundry. Double attached Garage with Concrete driveway and front landscaping. **Note** This unit is CURRENTLY UNDER CONSTRUCTION and the Interior photos are from a currently completed and sold unit. Finishes vary between units. Room measurements taken from blueprints. Scheduled for a FALL POSSESSION. Buy now and lock in your price. (id:62517)
RE/MAX Saskatoon
Meeting Lake Lot 2 Block 4
Meeting Lake, Saskatchewan
Build Your Lakeside Dream at Meeting Lake Lot 2 Block 4 – Starting at Just $99,900! Discover the perfect spot for your dream retreat with these cleared, and lakeview lots on the scenic west side of Meeting Lake, Saskatchewan. Starting at just $99,900, each lot is ready for immediate construction and comes complete with water, power, and natural gas. Nestled in a vibrant new development surrounded by beautiful, modern homes, this community is quickly becoming one of the region’s top lakeside destinations. Just a short drive from Saskatoon, you’ll enjoy the best of both worlds—peaceful lakeside living with convenient access to city amenities. Meeting Lake is known for its strong community spirit and abundant recreational opportunities, including fishing, boating, water sports, and camping—making it an ideal location for weekend getaways or year-round living. Don’t miss this opportunity to own a slice of lakeside paradise. Contact us today for more details on pricing, availability, and to begin planning your lakeside future! (id:62517)
Exp Realty
102 Traeger Common
Saskatoon, Saskatchewan
"NEW" TOWNHOUSE PROJECT in Brighton. Ehrenburg built - 1517 SF 2 Storey. This home features - Durable wide Hydro plank flooring throughout the main floor, high quality shelving in all closets. Open Concept Design giving a fresh and modern feel. Superior Custom Cabinets, Quartz counter tops, Sit up Island, Open eating area. The 2nd level features 3 bedrooms, 4-piece main bath and laundry area. The master bedroom showcases with a 4-piece ensuite (plus dual sinks) and walk-in closet. BONUS ROOM on the second level. This home also includes a heat recovery ventilation system, triple pane windows, and high efficient furnace, Central vac roughed in. Basement perimeter walls are framed, insulated and polyed. Double attached garage with concrete driveway. Front yard landscaped. Back deck included. Back yard rough graded only. PST & GST included in purchase price with rebate to builder. Saskatchewan New Home Warranty. (id:62517)
RE/MAX Saskatoon
103-105 Jean Street E
Manitou Beach, Saskatchewan
Located just steps from the shore of Manitou Beach, this charming bungalow offers a perfect blend of comfort, convenience, and lakeside living. Set on a spacious 100-foot frontage double lot, the home features a xeriscaped yard – completely maintenance-free, so you can spend more time enjoying the lake and less time on upkeep. The wrap-around deck, provide stunning views and provides the perfect spot for morning coffee, evening sunsets, or hosting friends and family. A detached single garage to park in or store all your needed tools and lake supplies sits at the rear of the property. The second lot is water/sewer hookup ready for new development, if you wish. Second cottage? Granny suite? Garage with suite? The possibilities are endless. As you step in the side door, you're in the eat in kitchen, with the laundry area to your right. Kitchen flows through to spacious living room, perfect for relaxing or entertaining. 2 good sized bedrooms (one with a walk in closet!) and a full bath complete the layout. This is your chance to enjoy year-round or seasonal living in the heart of one of Saskatchewan's most beloved resort communities. Even better, there is year round municipal water and sewer - no hauling water or tending to septic! Live the lake life at Manitou Beach – schedule your showing today! (id:62517)
Realty Executives Watrous
207 9th Street
Weyburn, Saskatchewan
Welcome to this spacious and well-maintained 4-level split located in a fully developed and family-friendly neighborhood. With 4 bedrooms, multiple family rooms, and an updated kitchen, this home offers all the space you need to live comfortably and entertain with ease. Step into the heart of the home — a large, modern kitchen featuring an island, plenty of prep space, and an adjoining dining area perfect for gatherings. Enjoy the flexibility of multiple living areas across the levels, including a cozy lower-level family room ideal for movie nights and relaxation, complete with extra drink fridge and storage. The primary bedroom includes a walk-in closet, and you’ll find excellent storage throughout the home. Custom window coverings enhance many of the rooms, adding a polished and personal touch. Outside, the fully fenced yard offers privacy and functionality with a large shed, and the double attached garage adds convenience year-round. The stucco and brick exterior is not only attractive but low-maintenance, giving this home great curb appeal and lasting value. This property is in excellent shape and ready for its next owners. Whether you're a growing family or simply looking for more space, this home checks all the boxes. Don’t miss your chance — book your private showing today! (id:62517)
RE/MAX Weyburn Realty 2011
406 Kloppenburg Street
Saskatoon, Saskatchewan
Looking for an Evergreen home for your larger family? Great street appeal and location for this family home at 406 Kloppenburg Street. It features 5 bedrooms, and 3.5 bathrooms. And it is just a 2 short block walk to the elementary schools on Manek Road. The exterior is very attractive with stucco & stone accents and it features a covered veranda.The living room features a stone accent wall with a electric fireplace and a area for the TV ( TV mounts to remain).The main floor has a 2 piece bathroom. The kitchen is very functional with an island that seats 4, a corner pantry and an abundance of cabinets with quartz countertops. The dining room can accommodate a larger dining table . Upstairs features 3 bedrooms,2 bathrooms and a good sized linen closet. Off the dining room you will find the garden door to the deck overlooking the back yard. Play equipment can stay if wanted. There is a double detached garage to park your 2 vehicles and have some storage. The hall to the basement features a side door( may have been intended to accommodate a future suite). Currently the basement features 2 bedrooms, a family room and a 4 piece bath. The laundry is in the utility room. This home features central air conditioning.If you are seeking a solid family home in Evergreen that is close to the School and Parks check out this opportunity. Check it out with your favourite realtor and make an offer!! (id:62517)
Realty Executives Saskatoon
405 4th Avenue Ne
Moose Jaw, Saskatchewan
Welcome to this spacious and inviting 1,176 sq/ft bungalow offering comfort, functionality, and plenty of room for the whole family. This 3+1 bedroom, 2-bath home features an attached double garage and sits on a large, mature lot complete with underground sprinklers, beautiful trees, and a firepit area for outdoor gatherings. Inside, you’ll love the bright white kitchen with tiled backsplash, a breakfast bar island, large dining area and a garden door that leads to the large east-facing deck—perfect for morning coffee or evening BBQs. The open concept living area includes an ethanol fireplace for added warmth and charm. The main floor laundry is conveniently located in the spacious 5-piece bathroom. The primary bedroom easily accommodates a king bed with room to spare. The lower level is an entertainer’s dream, featuring a huge family room with a snack bar on one side and a versatile space ideal for a games or exercise area on the other. The 4th bedroom, a large 3-piece bathroom with a stunning walk-in tiled and glass shower, and a utility/storage room complete the basement. This property offers the perfect blend of style, space, and outdoor living—ready for you to move in and enjoy! (id:62517)
Royal LePage® Landmart
