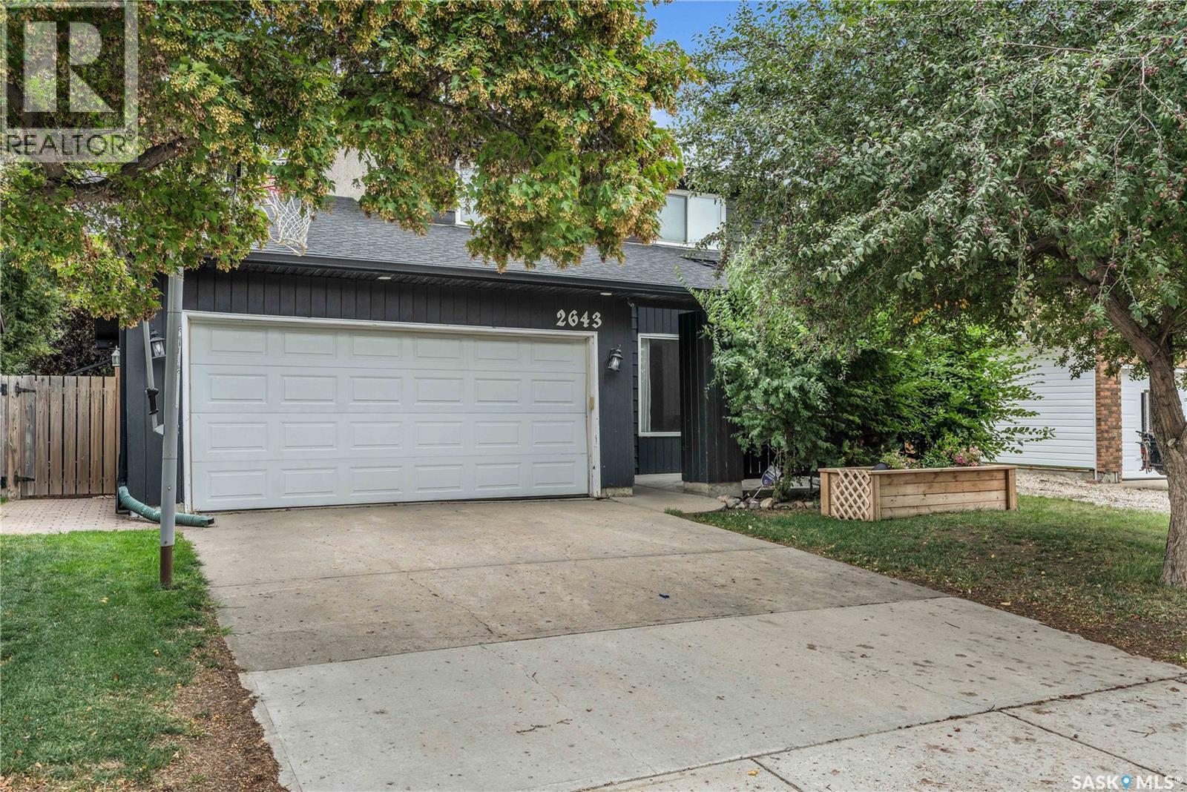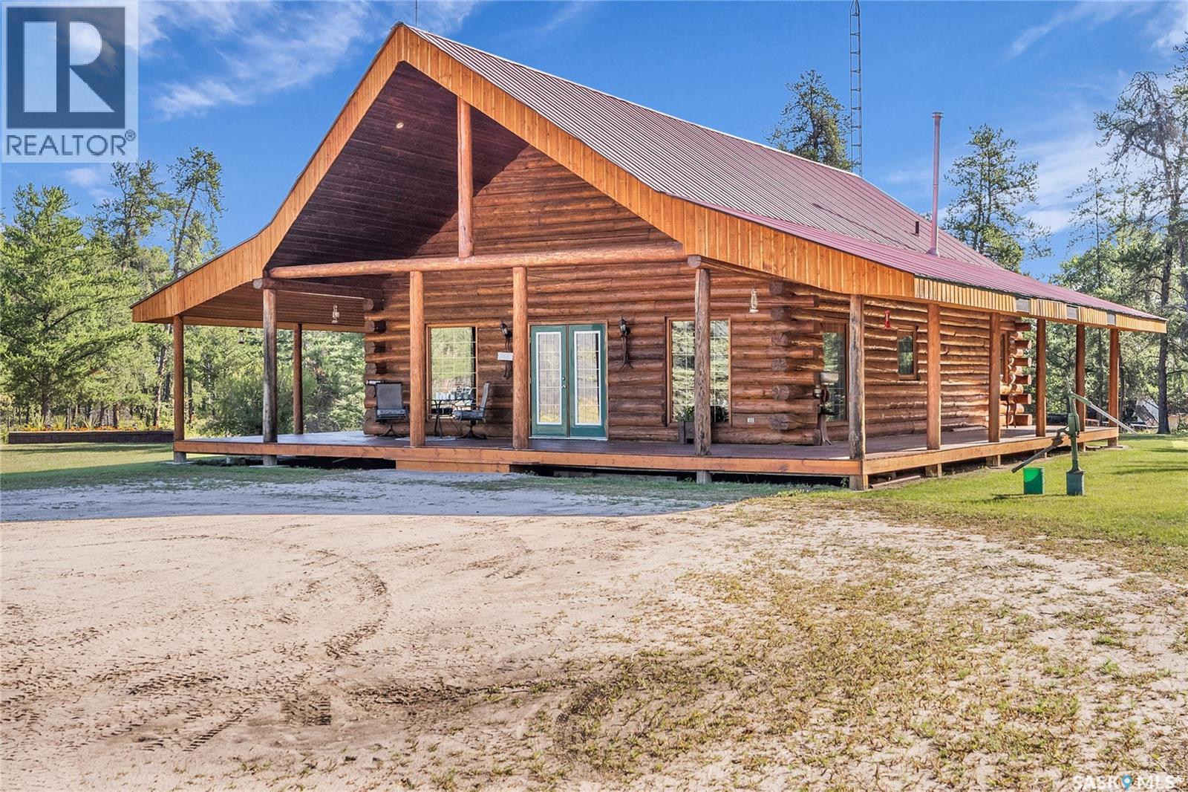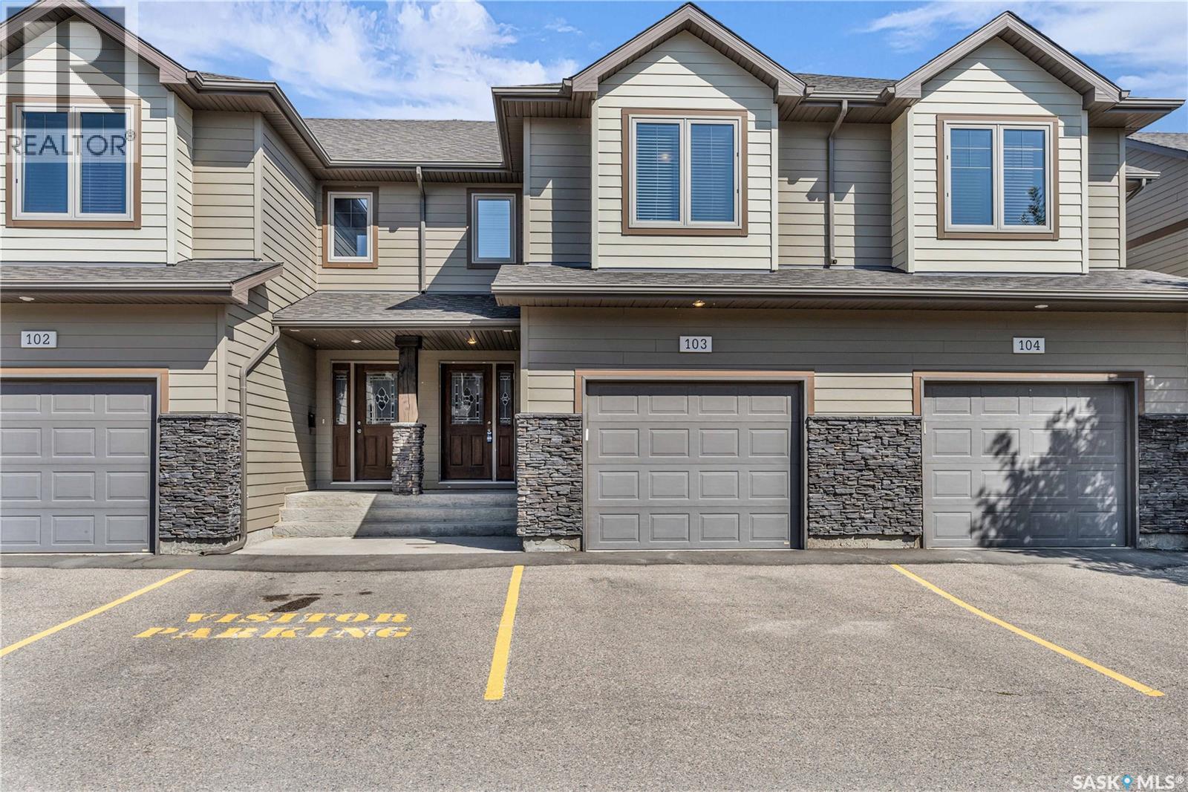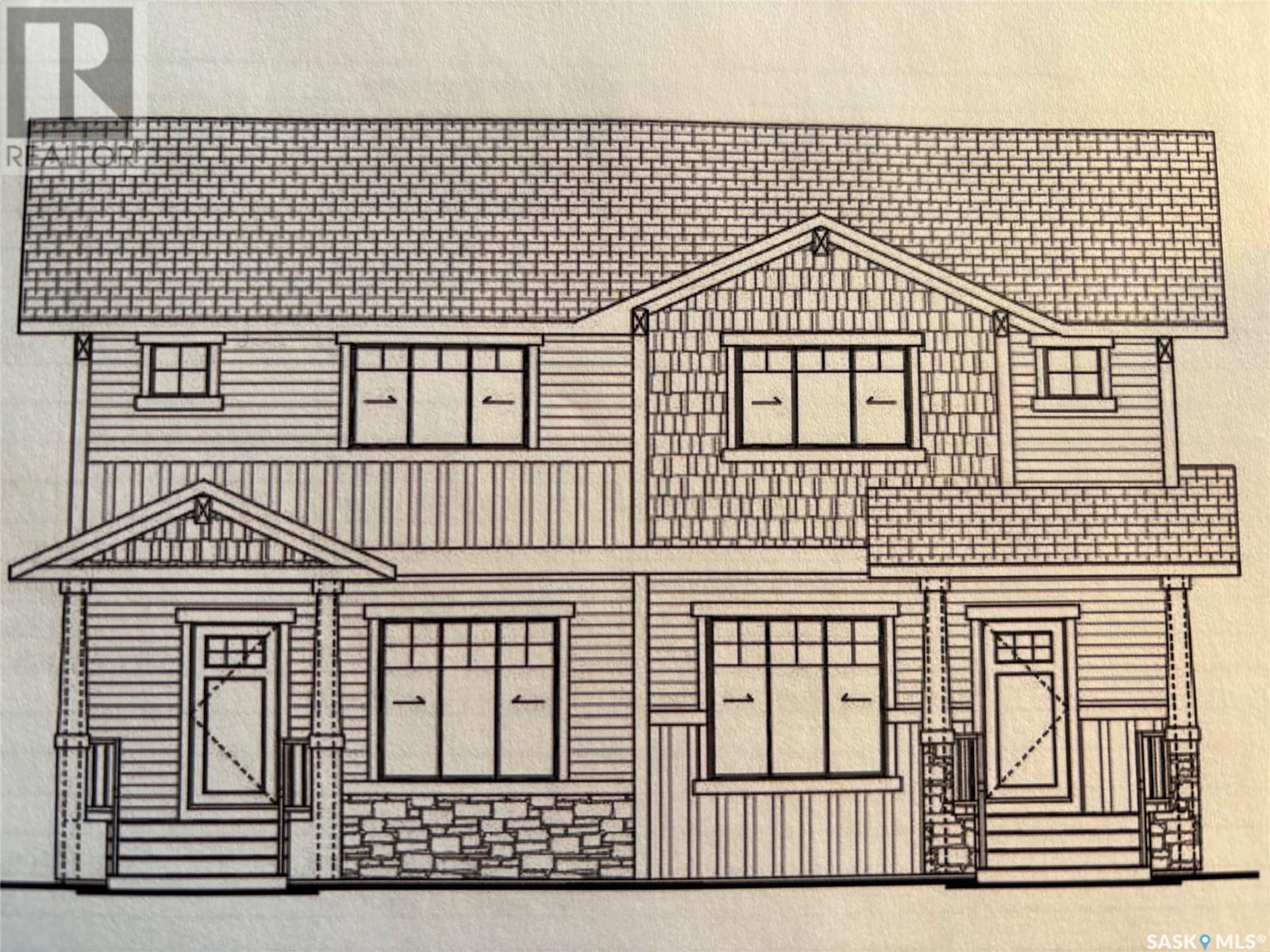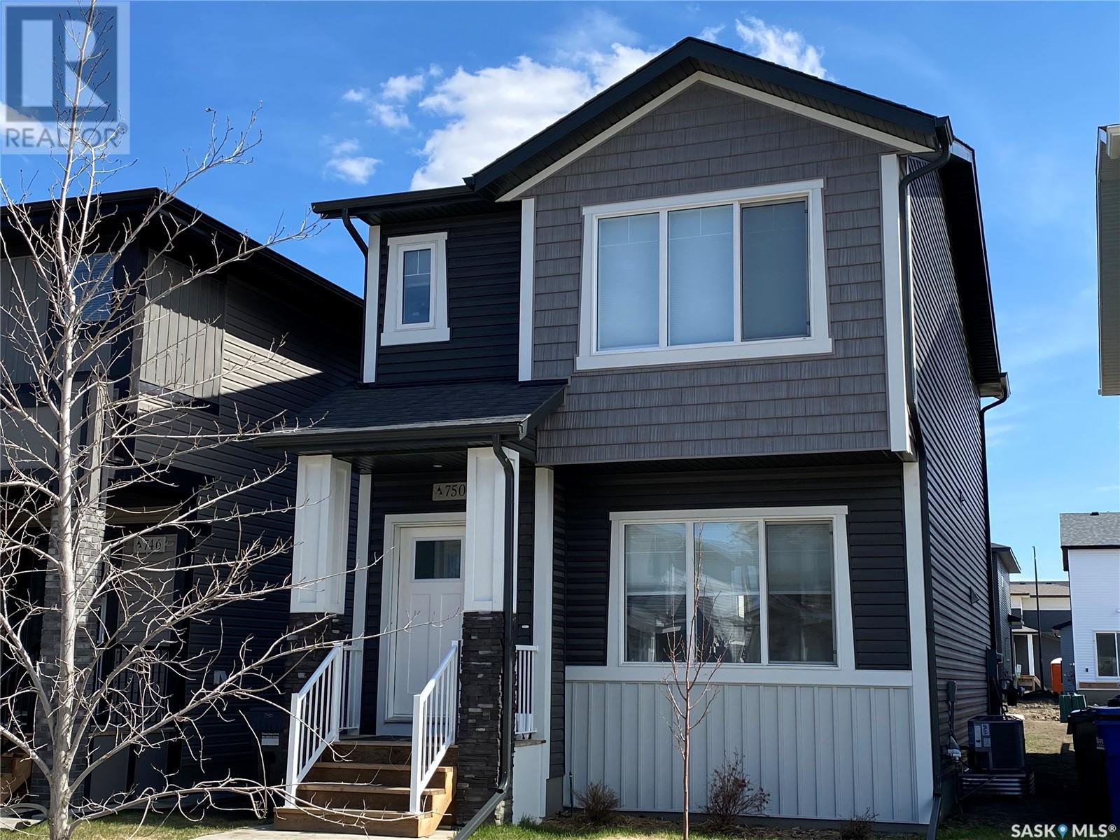Lorri Walters – Saskatoon REALTOR®
- Call or Text: (306) 221-3075
- Email: lorri@royallepage.ca
Description
Details
- Price:
- Type:
- Exterior:
- Garages:
- Bathrooms:
- Basement:
- Year Built:
- Style:
- Roof:
- Bedrooms:
- Frontage:
- Sq. Footage:
2643 Kliman Crescent
Regina, Saskatchewan
Welcome to 2643 Kliman Crescent in Gardiner Park, where residents enjoy outdoor recreation in the nearby park and trails, École Wilfred Walker Elementary School, as well as quick access to Regina’s east end amenities. This 1979 built, 1,606 square foot two-story family home delivers space, comfort, and convenience in a layout perfect for your growing needs. Step into the inviting main floor, where hardwood flooring spans the sunken living room, formal dining room, and family room with a fireplace and patio doors to the deck. You’ll love the functional kitchen that offers durable laminate flooring, plenty of counter and storage space, and updated modern appliances. A 2-piece bathroom completes the main floor. Upstairs, the primary bedroom boasts a walk-in closet and 2-piece ensuite. Two more good sized bedrooms and a large 4-piece main bath with tile flooring complete the main level. The fully developed basement features a spacious recreation room, den, 4-piece bathroom, large storage room, and a utility room. This home has nice curb appeal with a 20’x20’ double attached garage and mature trees. The fenced and landscaped back yard features a deck, shed and playhouse. Value added features of this home include window coverings, appliances, central vac, central A/C, hi-eff furnace, and natural gas bbq hookup. This spacious home is in a great location, don’t miss out on the opportunity to make it yours. Call your agent to schedule a showing today. (id:62517)
Sutton Group - Results Realty
Bergen Acreage
Torch River Rm No. 488, Saskatchewan
Stunning Log Home on Dream Acreage! This exceptional log home is ideally located just 11 km from Nipawin, nestled on 5 picturesque acres that back onto crown land and are only 2 kilometers from the river. It’s a perfect haven for outdoor enthusiasts, whether you enjoy golfing, fishing, hunting, quadding, or skidooing. The property features a beautiful log home with a vaulted ceiling as you enter into this home through the garden doors that open to an inviting great room, where you can soak in gorgeous views and cozy up by the gas fireplace with a cup of hot chocolate. The U-shaped kitchen is equipped with newer stainless appliances, abundant cabinets, and bar stools, making it great for entertaining guests. On the main floor, you’ll find a spacious primary bedroom with ample closet space, a luxurious 4-piece bath featuring a jacuzzi tub and separate shower, as well as convenient laundry and additional storage. Upstairs, a huge loft offers the potential for two additional bedrooms or can serve as a spacious TV/recreation area or office. Additionally, there’s a 32 x 40 heated shop with a 14-foot overhead door for all your hobbies and projects. The outdoor space includes a large fountain surrounded by rocks, creating a serene retreat. This rare and one-of-a-kind property was built in 2000. Don’t miss your chance to own this dream acreage—act now and make it yours! One shed is excluded. (id:62517)
RE/MAX Saskatoon
116 Shannon Road
Regina, Saskatchewan
Welcome home to 116 Shannon Road perfectly positioned on a tree lined street in our Whitmore Park neighbourhood in Regina! As one grows older, we learn what really is best in life: Time with family, planting & harvesting a garden, & spending time working on mini projects! Sitting on a slice of heaven 10,800SQFT pie shaped lot, this 3-bedroom bungalow has been meticulously updated in all the right ways, offering newer windows throughout (even the basement), updated country-chic kitchen, main floor bathroom, shingles, boiler system (for water), HE furnace & finally the triple garage with all the bells & whistles (it will knock your socks off!). This functional floorplan showcases a comfortable foyer, opening into a semi open concept living room w/oversized window giving picture perfect views of the neighbourhood. Adjacent to the dining room hugged by a custom-built stone accent wall w/built in lighting/ledge giving dimension & a sense of old world charm. Flowing into the kitchen, this space exudes country chic vibes w/purpose utilizing soft close cabinets, undermount lighting, tiled backsplash & eat in nook space. Two secondary bedrooms are a good size, w/closets! The comfortable primary bedroom offers dual closets w/built-in shelving. Completing the main floor is a revamped 3PCE bathroom & a side door landing area providing access to the yard, & basement. Downstairs is ready for your finishing touch as the heavy work has been completed, plus there is R/I plumbing for a 2nd bathroom ready to go! Currently used as a rec room space, laundry area, utility area, storage room & workshop room. Outside offers a park like yard w/sheds (including a Potters Shed) garden, numerous perennials, mature trees & shrubs! The triple garage is stacked w/ a loft area, HRV system, in-floor heating, 10ft doors, 12ft ceiling clearance+pull thru to add’l. parking space in the rear. Additional ... As per the Seller’s direction, all offers will be presented on 2025-08-31 at 5:00 PM (id:62517)
Boyes Group Realty Inc.
103 4100 Sandhill Crescent
Regina, Saskatchewan
Exceptional townhouse condo in the desirable Creeks neighbourhood. Neat and clean, this 1415 sq/ft condo has just been refreshed with new paint throughout, modern laminate flooring on the main level and an open concept. Spacious living room, dining area and kitchen with new dishwasher and microwave, plenty of cabinet space and under and upper cabinet lighting. Private backyard with synthetic lawn and patio area. On the second level you'll find 3 bedrooms with a large primary with 3 piece bathroom and walk-in closet. The basement is completely developed with an L-shaped rec-room and a full bathroom and laundry room. The single attached garage has direct entry. Condo fees are $333/month and include exterior building maintenance and common area insurance, snow removal, lawn care, reserve fund and garbage pick up. Quick possession available. (id:62517)
RE/MAX Crown Real Estate
5347 Boswell Crescent
Regina, Saskatchewan
Welcome to this beautiful family home in the desirable neighborhood of Lakeridge. This well-maintained bungalow with 4 bedrooms and 3 bathrooms with a spacious 1238 sq ft open floor plan with vaulted ceilings creating an airy and inviting space. The fully finished basement with gas fireplace is great for family and movie nights. Recent updates include some basement rooms painted, vinyl fencing on 3 sides and 4th side stained in 2024, as well as new shingles in 2023, main floor painted and rust free hideaway privacy screen on deck in 2022, main floor luxury vinyl plank flooring to living, dining, kitchen and bathroom, new deck railing and custom drapes in main rooms up and down in 2021, all new stainless steel appliances in 2019, composite 2 tiered deck in 2017. There are also 2 kick plates part of the central vac system located in the dining/kitchen area and front landing, these flip open and suck up the debris from sweeping, so easy and convenient. The beautiful backyard so private and inviting with a hot tub to provide a wonderful relaxing oasis. Underground sprinklers front and back, oversized double garage. Located close to Winston Knoll Collegiate and Riffel Highschool and nearby elementary schools, walking and bike paths, restaurants, grocery stores and so many more amenities. Don't miss out on this opportunity to own this beautiful move in ready home. Contact your Realtor® today to book a private showing.... As per the Seller’s direction, all offers will be presented on 2025-09-03 at 7:00 PM (id:62517)
Sutton Group - Results Realty
108 Traeger Common
Saskatoon, Saskatchewan
**NEW** TOWNHOUSE PROJECT [Phase 2] -- NO CONDO FEES. Ehrenburg built 1813 sqft - 2 Storey with 4 Bedrooms Up Plus a BONUS Room. New Design. The Wasserberg model features Quartz counter tops, sit up Island, Superior built custom cabinets, Exterior vented OTR microwave and built in dishwasher. Open eating area and Living room. Master Bedroom with walk in closet and 4 piece en suite plus dual suites. 2nd level features 4 bedrooms, Bonus Room, 4 piece main bathroom and laundry. Double attached garage. Front yard landscaped, back Deck and concrete driveway included. **NOTE** Pictures are from a previously completed unit. Interior and Exterior Specs vary between units. Currently Under Construction (id:62517)
RE/MAX Saskatoon
116 Traeger Common
Saskatoon, Saskatchewan
"NEW" TOWNHOUSE PROJECT in Brighton. Ehrenburg built - 1549 SF 2 Storey. This home features - Durable wide Hydro plank flooring throughout the main floor, high quality shelving in all closets. Open Concept Design giving a fresh and modern feel. Superior Custom Cabinets, Quartz counter tops, Sit up Island, Open eating area. The 2nd level features 3 bedrooms, 4-piece main bath and laundry area. The master bedroom showcases with a 4-piece ensuite (plus dual sinks) and walk-in closet. BONUS ROOM on the second level. This home also includes a heat recovery ventilation system, triple pane windows, and high efficient furnace, Central vac roughed in. Basement perimeter walls are framed, insulated and polyed. Double attached garage with concrete driveway. Front yard landscaped. Back deck included. Back yard rough graded only. PST & GST included in purchase price with rebate to builder. Saskatchewan New Home Warranty. This home is scheduled for a Feb 2026 possession. Buy now and lock in your price. (id:62517)
RE/MAX Saskatoon
114 Traeger Common
Saskatoon, Saskatchewan
"NEW" TOWNHOUSE PROJECT [Phase 2] in Brighton. Ehrenburg built - 1566 SF 2 Storey. This home features - Durable wide Hydro plank flooring throughout the main floor, high quality shelving in all closets. Open Concept Design giving a fresh and modern feel. Superior Custom Cabinets, Quartz counter tops, Sit up Island, Open eating area. The 2nd level features 3 bedrooms, 4-piece main bath and laundry area. The master bedroom showcases with a 4-piece ensuite (plus dual sinks) and walk-in closet. BONUS ROOM on the second level. This home also includes a heat recovery ventilation system, triple pane windows, and high efficient furnace, Central vac roughed in. Basement perimeter walls are framed, insulated and polyed. Single attached garage with concrete driveway. Front landscaped and back deck included. PST & GST included in purchase price with rebate to builder. Saskatchewan New Home Warranty. (id:62517)
RE/MAX Saskatoon
350 Cowessess Road
Saskatoon, Saskatchewan
***NEW*** Ehrenburg built 1258 sq.ft. - 2 storey - Semi Detached home in Brighton. Lower Level SUITE OPTION. This 3 bedroom home features Quartz counter tops, sit up Island, pantry, exterior vented OTR microwave, built in dishwasher, open eating area and Spacious main floor Living Room. Master bedroom with large walk in closet & 43 piece en-suite.. 2nd level laundry. Double detached Garage [18' X22'].**Note** Interior and Exterior specs vary between units. Pictures are from a previously completed unit. FALL 2025 POSSESSION. (id:62517)
RE/MAX Saskatoon
342 Cowessess Road
Saskatoon, Saskatchewan
NEW Ehrenburg built 1420 sq.ft - 2 storey home in Brighton.[ NEW ASHWOOD design] - LARGER in size with a second level BONUS ROOM. Kitchen features a large sit up Island, custom built cabinets, exterior vented OTR Microwave, built in dishwasher and Quartz counter tops. Open eating area. Spacious living room with Electric fire place and stone feature wall. 3 bedrooms. Master bedroom with 3 piece en suite and walk in closet. 2nd level laundry. LEGAL SUITE OPTION on lower level. Front yard landscaping and Double detached garage [20' X 22'] This Home is under construction. Late FALL 2025 POSSESSION ***NOTE*** PICTURES are from a previously completed unit. Interior and Exterior specs will vary between units (id:62517)
RE/MAX Saskatoon
346 Cowessess Road
Saskatoon, Saskatchewan
NEW Ehrenburg built 1420 sq.ft - 2 storey home in Brighton.[ NEW ASHWOOD design] - LARGER in size with a second level BONUS ROOM. Kitchen features a large sit up Island, custom built cabinets, exterior vented OTR Microwave, built in dishwasher and Quartz counter tops. Open eating area. Spacious living room with Electric fire place and stone feature wall. 3 bedrooms. Master bedroom with 3 piece en suite and walk in closet. 2nd level laundry. LEGAL SUITE OPTION on lower level. Front yard landscaping and Double detached garage [20' X 22'] This Home is under construction. Late FALL 2025 POSSESSION ***NOTE*** PICTURES are from a previously completed unit. Interior and Exterior specs will vary between units (id:62517)
RE/MAX Saskatoon
110 Traeger Common
Saskatoon, Saskatchewan
**NEW** TOWNHOUSE PROJECT [Phase 2] -- NO CONDO FEES. Ehrenburg built 1813 sqft - 2 Storey with 4 Bedrooms Up Plus a BONUS Room. New Design. The Wasserberg model features Quartz counter tops, sit up Island, Superior built custom cabinets, Exterior vented OTR microwave and built in dishwasher. Open eating area and Living room. Master Bedroom with walk in closet and 4 piece en suite plus dual suites. 2nd level features 4 bedrooms, Bonus Room, 4 piece main bathroom and laundry. Double attached garage. Front yard landscaped, back Deck and concrete driveway included. **NOTE** Pictures are from a previously completed unit. Interior and Exterior Specs vary between units. Currently Under Construction (id:62517)
RE/MAX Saskatoon
