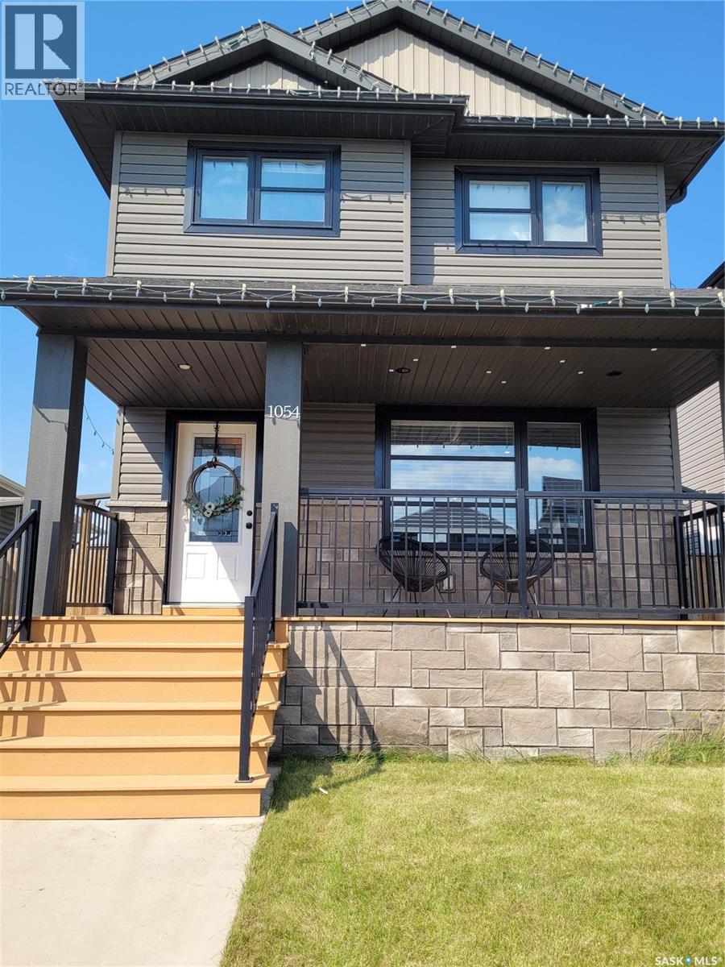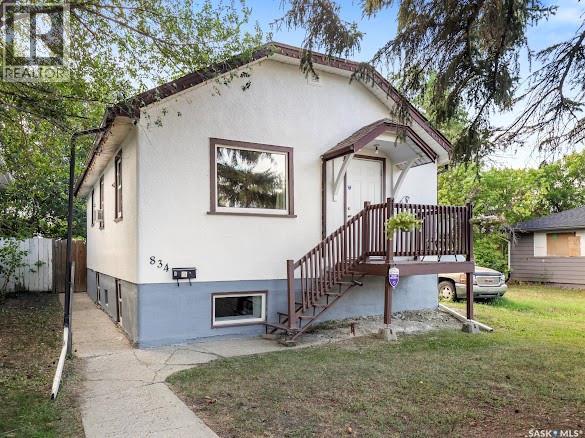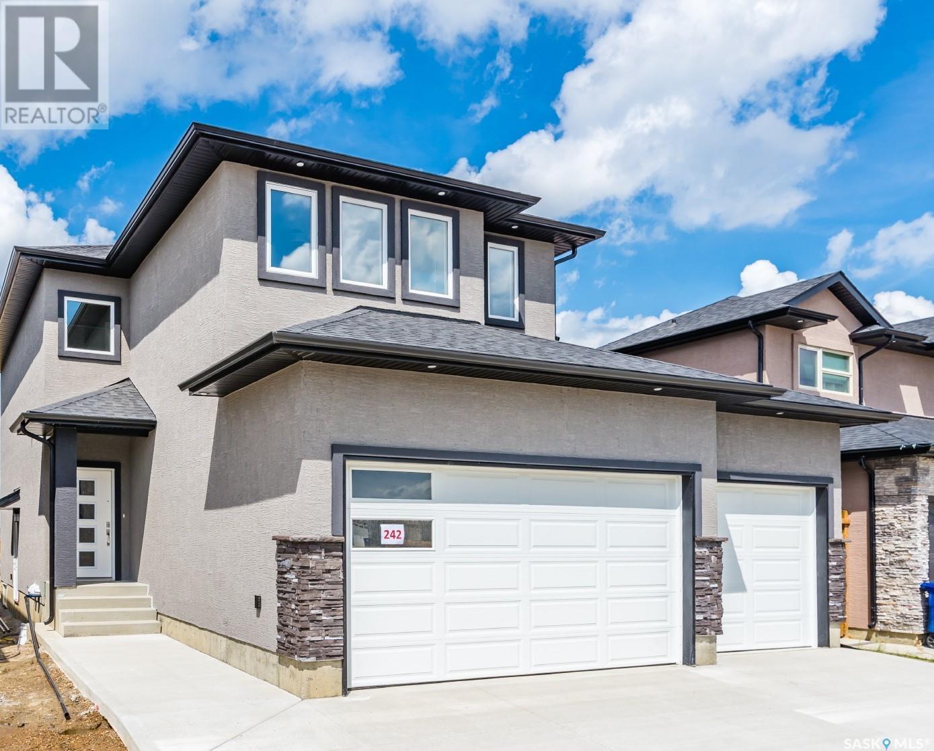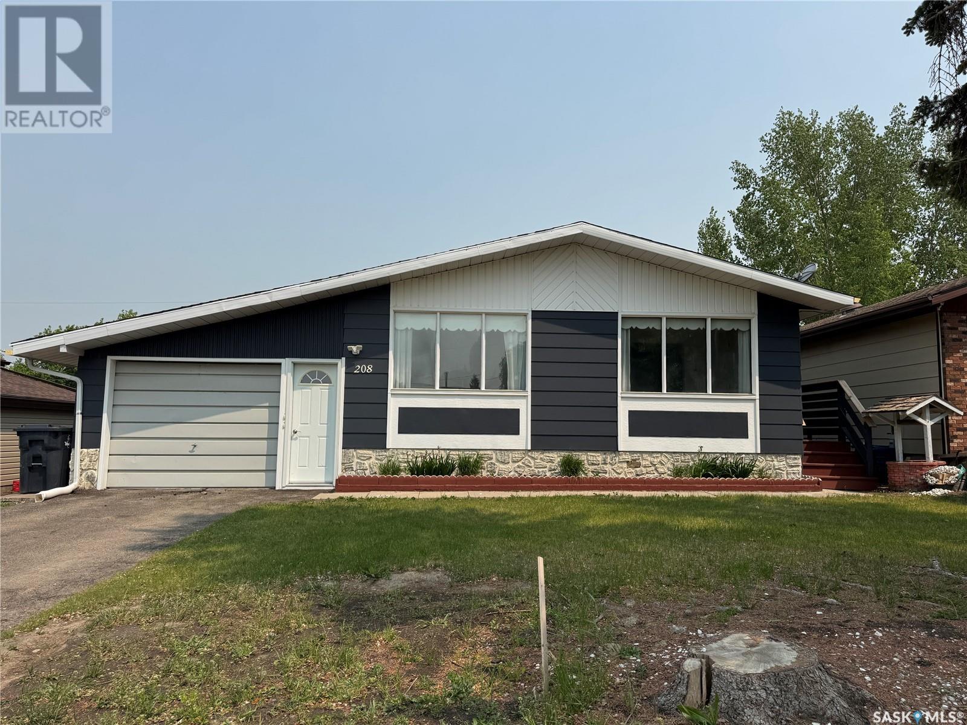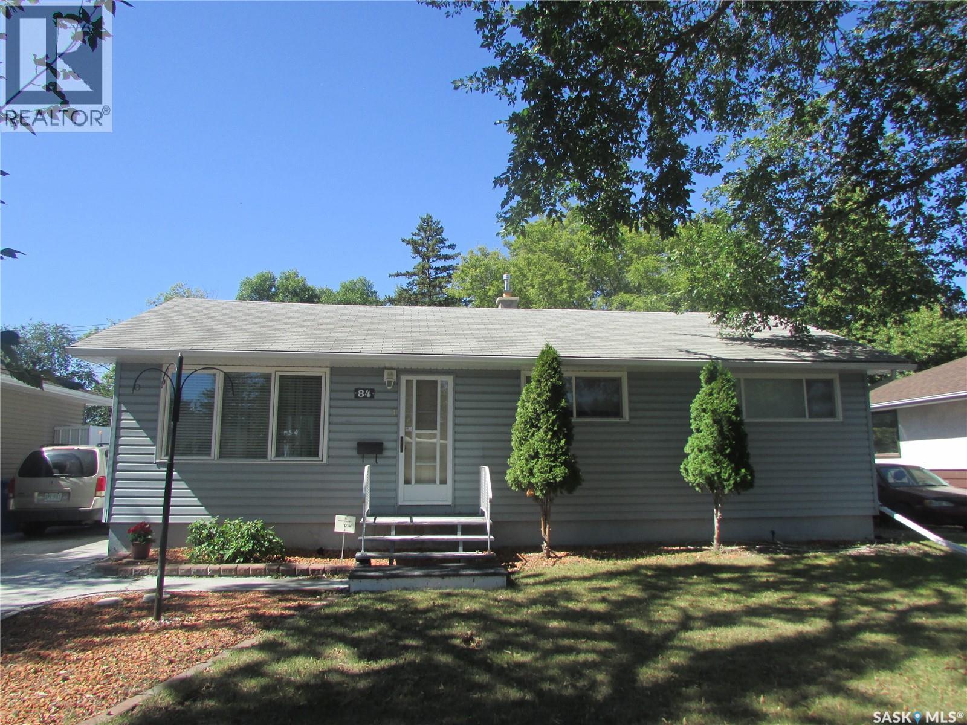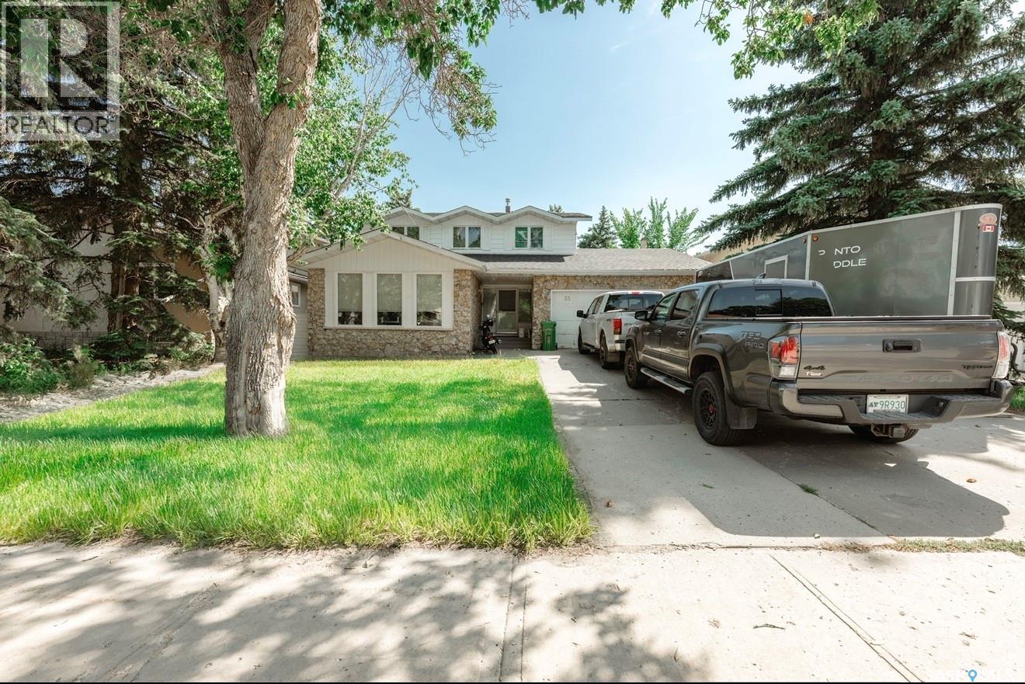Lorri Walters – Saskatoon REALTOR®
- Call or Text: (306) 221-3075
- Email: lorri@royallepage.ca
Description
Details
- Price:
- Type:
- Exterior:
- Garages:
- Bathrooms:
- Basement:
- Year Built:
- Style:
- Roof:
- Bedrooms:
- Frontage:
- Sq. Footage:
1054 Kloppenburg Bend
Saskatoon, Saskatchewan
Beautiful 1422 square foot 2-storey, 3 bedroom, 2 and a half bathroom home with a one bedroom legal suite with separate entry and triple detached garage located in much desired Evergreen! This home is a well cared for home has an open concept floor plan and boasts free flowing natural light throughout. It has many of the features homebuyers will appreciate including three good sized bedrooms upstairs. The primary bedroom has a 3-piece bathroom and good sized closet. There is main floor laundry as well as a half bath on the main, dedicated dining area and spacious kitchen with stainless steel appliances. It features central air conditioning as well. The basement features a nice sized open concept one bedroom legal suite with dedicated in suite laundry area as well. You will love the yard and garage as well. There is a nice sitting front veranda area and and cozy rear deck area that both feature composite decking. The yard has underground sprinklers. The triple detached garage is a beauty. This is a rare find for this price point and measures 32 ft. x 22 ft. There are 2 overhead doors and two garage door openers. Great locale that is close to schools, parks, walking paths and nearby shopping amenities. This home is turn key and move-in ready and won't last! Please call your realtor today to arrange a showing before it's gone! (id:62517)
Boyes Group Realty Inc.
104 6th Avenue Ne
Swift Current, Saskatchewan
Discover an exceptional opportunity to enter the investment market with this affordable four-plex, ideal for both first-time investors and those looking to enhance their property portfolio. Located in a prime area just steps from the river, walking paths, a library, and a short distance from the college in downtown, this property is perfectly positioned to attract prospective tenants. Set on a beautifully matured lot with abundant trees, the four-plex features four one-bedroom suites, each offering varying degrees of updates, from modern flooring to renovated bathrooms. The current owner has consistently maintained the units in move-in ready condition, ensuring they are appealing to potential renters. Upon entering, you'll find a modest common area that separates the units, along with a utility room in the basement housing a forced air furnace and a shared hot water heater. The property also includes a coin-operated laundry facility, individual storage closets, and dedicated electrical boxes for each unit. The landlord covers heating and city utility expenses, while tenants are responsible for their own electricity. Externally, the property has been thoughtfully updated with vinyl siding, PVC windows, and updated shingles, enhancing both its aesthetic appeal and protective features. Additionally, there are five dedicated parking stalls equipped with electricity for added convenience. This property presents a unique chance to invest in a well-maintained asset in a desirable location. (id:62517)
RE/MAX Of Swift Current
1 Valecrest Place
Tisdale, Saskatchewan
Welcome to 1 Valecrest Place in the Town of Tisdale. This 1,290 sq ft bi-level features 3+1 bedrooms and is located on a mature corner lot in a quiet cul-de-sac. As you walk in the front door, you'll find ample storage in the foyer that includes a natural gas fireplace to keep you warm in the winter months. The main floor includes a large living room, dining room and kitchen with ample room for entertaining the whole family, and features an abundance of natural light and maple hardwood flooring throughout. The custom kitchen includes hickory cabinets, laminate countertops and white appliances. Three bedrooms, a 4-piece bath and a 2-piece ensuite in the primary bedroom complete the main floor. The basement is fully finished and includes a large family room, games room with an electric fireplace, a 2-piece bath, a bedroom with double closet doors and an oversized laundry room. Enjoy a cool house on those warm summer days with central air conditioning. The house has direct access to the attached 14 ft x 24 ft insulated garage. The front yard is finished with grass and mature trees and an interlocking brick driveway. The backyard has grass, a large garden area and a 20 ft x 24 ft heated shop with a 16 ft x 12 ft work room with concrete sidewalk around the house. This property has it all and might be the property you have been waiting for! Call your Realtor today and come have a look! (id:62517)
Boyes Group Realty Inc.
411 Hastings Crescent
Saskatoon, Saskatchewan
Quality built, 1850 sq. ft., two story home with triple attached garage in the heart of Rosewood! Nestled on a quiet, family-friendly street this fully developed 4 bedroom, 4 bathroom home blends style and function. The notable aspects of the main floor include an elegant and spacious front entry, open concept dining and living space, attractive kitchen with striking granite countertops, large island with overhang for extra seating and natural gas fireplace in the living area. Also, off the garage entry, there is an excellent laundry room/mudroom complete with built-in lockers and a 2-piece bathroom! The living room, kitchen and dining area look out to the beautifully landscaped backyard which features a large two-tier deck complete with privacy walls, and hot tub. The second level of this home presents with a primary bedroom and walk-in closet plus an ensuite bathroom boasting a gorgeous, tiled shower and double sinks. There are also 2 secondary bedrooms, one with a walk-in closet and a large, bright bonus room ideal for movie nights, a play space, or your home office. The recently developed basement features high-end vinyl plank flooring, a gorgeous 3 piece bathroom, a family room complete with built in sound system and a generous size bedroom. There is also a nook area with a sink rough-in for a wet bar or potential kitchen area for a mother-in-law style suite. The exterior of the home is tasteful stucco and stone finish. Of significant note, the triple car garage has an additional overhead door for passthrough to a backyard gravel pad, ideal for boat, trailer, light vehicle and/or equipment storage! This property is attractively landscaped, has underground sprinklers and is fully fenced. Great location, close to schools, parks, and amenities. Call your Real Estate Agent for a showing today! (id:62517)
Realty Executives Saskatoon
834 Rae Street
Regina, Saskatchewan
Welcome to 834 Rae street! This home features many upgrades & the care they put into this property is evident! When first entering into this raised bungalow you are met with a seamless open concept that flows from the living room through the dining room into the kitchen. A window air conditioner is centrally placed which allows the main floor to be cooled off on those hot summer days! Off the kitchen you will find two bedrooms & a 4 piece bathroom. Downstairs in the basement you have the possibility of an additional kitchen area. As you go through the hallway you find the living room. A good sized den is to the north of the living room. And the 3 piece bathroom completes this basement space. Outside in the backyard you will find a newer built fence with a generous sized deck which is ideal to enjoy your morning coffee or the evenings on. A larger backyard also provides space for kids or family fun! Upgrades include: Painted exterior & interior main floor of house 2025, most windows 2024, Shingles 2022, Furnace & water heater 5-6 years old, newer front & back deck, newer backyard fence, & bracing done in basement. Also this home has very low property taxes! Electrical panel will likely need to be updated. Please contact your agent today for a showing. This house will not last long!! (id:62517)
Coldwell Banker Local Realty
14-16 1st Avenue
Paddockwood, Saskatchewan
Here's a nice property situated in the village of Paddockwood. This property consists of 3 adjacent lots totalling nearly an half acre in size. There are some beautiful mature tress providing protection and shade. The lots have village services to them. Currently there is a power panel set up with multiple RV plugs. There is a good well and a septic tank that is connected to the municipal sewer system. There is also an older building with concrete floor that is being used for storage. Paddockwood is located about 30 minutes north of Prince Albert. Paddockwood is a small, clean and quiet community with a population of about 150 people. There is a nice Co-Op store with gas bar, public library, town office and RM office and shop. Paddockwood is a short drive to numerous nearby lakes. The area is known for great hunting and fishing. If you are looking for small town living, this just might be the property for you. Have a look! (id:62517)
Terry Hoda Realty
616 1st Avenue Ne
Swift Current, Saskatchewan
Welcome to 616 1st Avenue NE a trendy AFFORDABLE option to home ownership offering luxuries not often found within single family homes in this price bracket. Located in the desirable North East area blocks from downtown and a brisk walk from parks, walking paths, grocery stores, restaurants and more! Inside the Home you will find an open concept midcentury modern design featuring vaulted ceilings, hardwood flooring, and a NEW eat in kitchen overlooking the large living room area. The kitchen features white cabinetry subway tile backsplash and a view of the gated patio below. On this level you will also find a large master bedroom complete with a 2 piece ensuite bath. On the lower level a second bedroom can be found as well as a 3 piece bathroom and a laundry/utility room offering access to the private patio space and easy access to the units 2 electrified parking stalls. As an added bonus this unit also offers a large concrete crawl space with easy access and plenty of room for storage or a kids play area! Other updates include a walk-in closet, new shingles, and pvc windows through most of the home. This bright airy unit is a MUST SEE! Contact today for more information or to book your personal viewing. (id:62517)
RE/MAX Of Swift Current
178 Mazurek Crescent
Saskatoon, Saskatchewan
Better Quality Built House. Built with lots of upgrades. 1955 Sq ft 2 storey House with 2 bed room Basement suite separate entrance. 3 Car Garage With 3 Garage Doors Third Garage door opens to the back of the house. ** 2 bed room legal basement suite finished . **Main House; Upgraded with Porcelain tiles , waterproof Laminate. Quartz counter tops. Soft close doors drawers Kitchen Cabinets. Upgraded light fixtures and upgraded Bath room fixtures. OTR microwave and Dishwasher is included. Main floor has Large Foyer, Half wash room very spacious kitchen with large island and Lining room with dining area . Large windows and patio door opens to Deck in the back side. Large steps takes you to the 2nd floor with large size bad rooms and 13x14 Bonus room for TV or study. 2nd floor has Large laundry room. Large size Bed rooms. Master bed room on-suite has Shower and Jetted tub with 2 sinks. Large back yard. House for your family. Large Drive way is finished. Deck is finished, A/C installed. Upgraded water heater and Furnace, Ventilation system. Progressive new home warranty Please come visit this house and make it yours. will be finished in September 2025 Pictures from previous similar house. (id:62517)
RE/MAX Saskatoon
208 7th Street E
Wynyard, Saskatchewan
208 7th Street East, Wynyard offers the perfect balance of solid construction, smart investment potential, and everyday comfort. The main floor features 3 bedrooms, a full bath, and main floor laundry—all in great original condition with excellent care over the years. Downstairs, a fully legal 2-bedroom basement suite was completed in 2021, offering spacious, bright living quarters and a separate laundry area, currently rented and generating steady income. Major mechanical updates were also done in 2021, including a new furnace, central A/C, water heater, electrical panel, and full basement development. The backyard is a standout with separately fenced zones, patios for relaxing or entertaining, and lots of space. Parking is generous at both the front and back, plus a unique 44’x14’ attached garage split by an internal overhead door—perfect for hobby space or extra storage. This home offers function, flexibility, and the rare advantage of income in place—ideal for families or investors looking for value and potential. (id:62517)
Exp Realty
235 Mccormack Road
Saskatoon, Saskatchewan
Welcome to 235 McCormack Road! This charming 4-level split home offers the perfect combination of comfort, space, and functionality. The open concept main floor features a large living room with vaulted ceilings & a wood-burning fireplace. The kitchen has recently been upgraded with new cabinets & quartz countertops. Upstairs, you’ll find a large primary bedroom, a full 4-piece bathroom, and a spare bedroom. The third level is open and versatile, with a large family room, and an additional bedroom. The fourth level includes the final bedroom, and a utility room, and bathroom. Outside, enjoy the beautifully landscaped front and back yard with flower beds, underground sprinklers, and a large deck for relaxing. This home also comes equipped with central air conditioning. Immediate possession is available. Call to book your viewing today! (id:62517)
Boyes Group Realty Inc.
84 Coldwell Road
Regina, Saskatchewan
This well-kept and thoughtfully updated 3-bedroom home offers both comfort and style. Enjoy updated flooring throughout most of the home and a n updated kitchen that overlooks a beautifully landscaped, park-like backyard—perfect for relaxing or entertaining. A deck off the back provides additional outdoor living space. Mechanic’s dream garage, offering plenty of room for tools, hobbies, or extra storage. Situated in a super convenient location close to schools and all north-end amenities, this home blends charm, practicality, and a prime location. (id:62517)
Century 21 Dome Realty Inc.
55 University Park Drive
Regina, Saskatchewan
Welcome to this spacious and inviting 4 bedroom, 4 bathroom home, perfect for families seeking comfort, style, and convenience. Featuring a double car front garage, this property offers plenty of parking and curb appeal. Inside, you’ll find good-sized bedrooms, including a generous primary suite, and a large, bright living room that’s ideal for relaxing or entertaining. The home also boasts a big basement with endless potential—whether you’re looking to create a recreation space, home gym, or extra storage. Step outside to enjoy the expansive backyard, perfect for gatherings, gardening, or simply unwinding in your own private oasis. Located in a highly desirable neighbourhood, this home combines comfort with community, offering both peace and convenience for everyday living. Don’t miss the chance to make this property your forever home! (id:62517)
Century 21 Dome Realty Inc.
