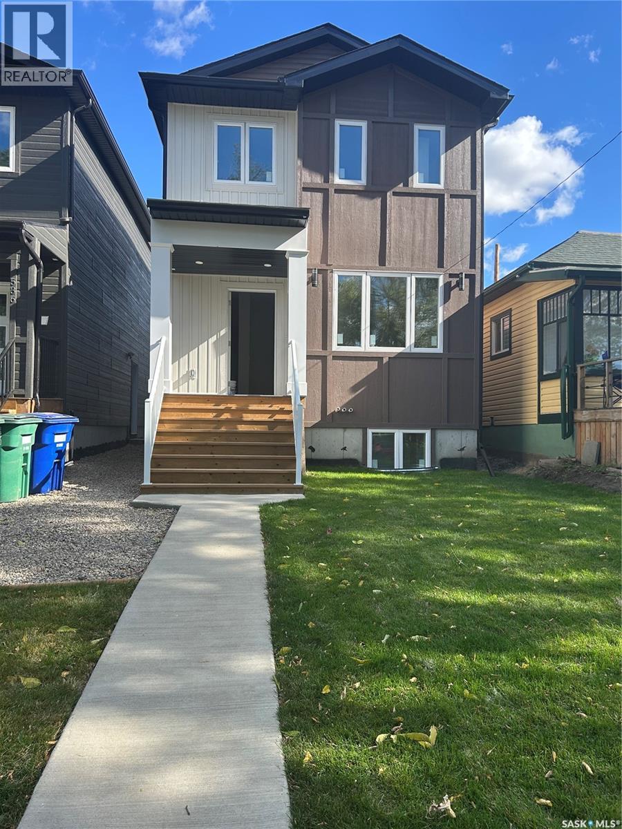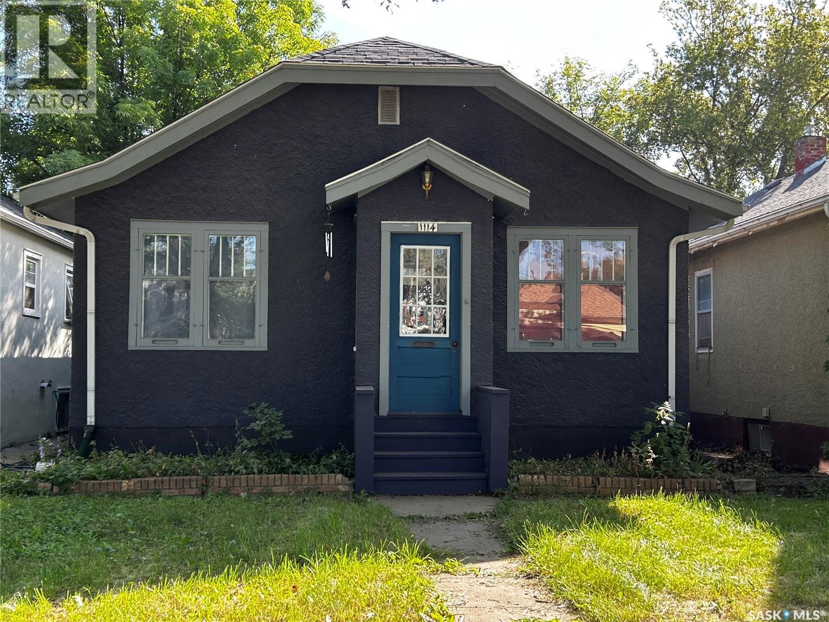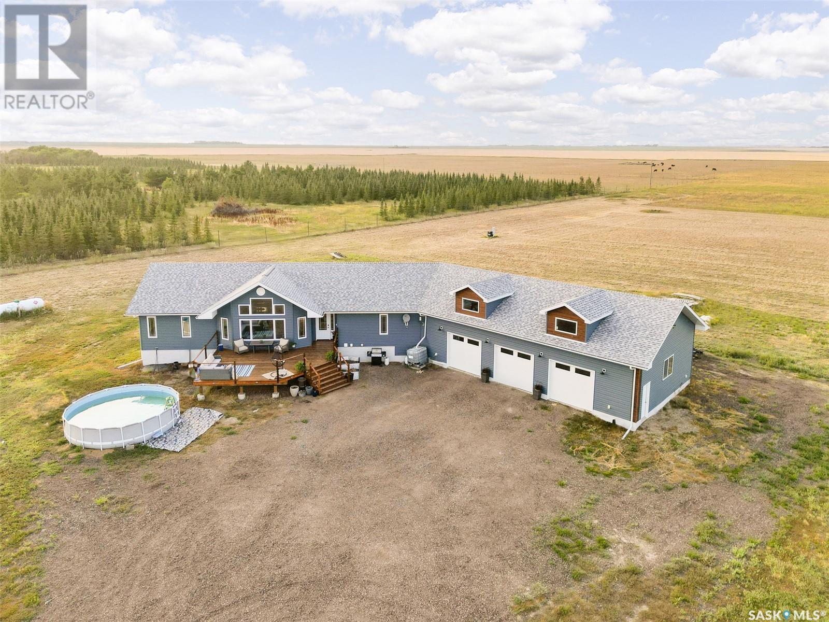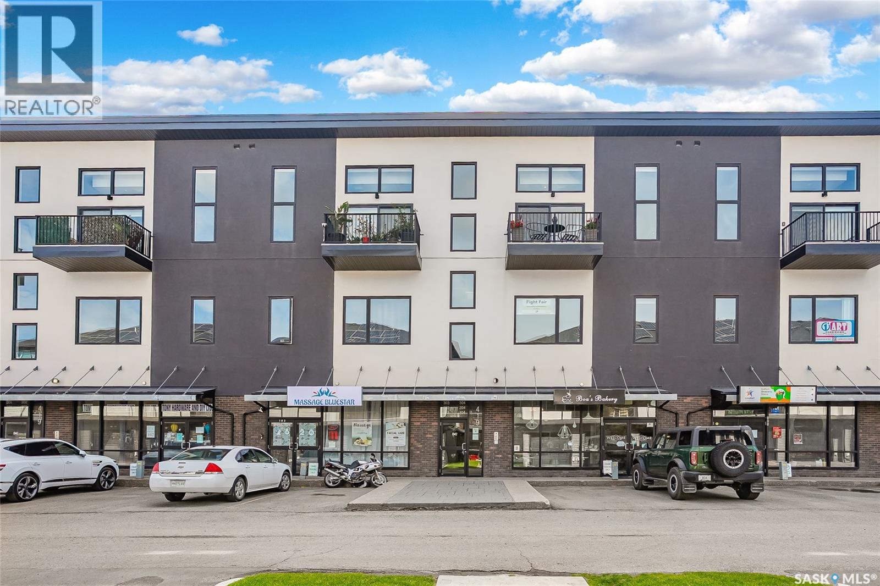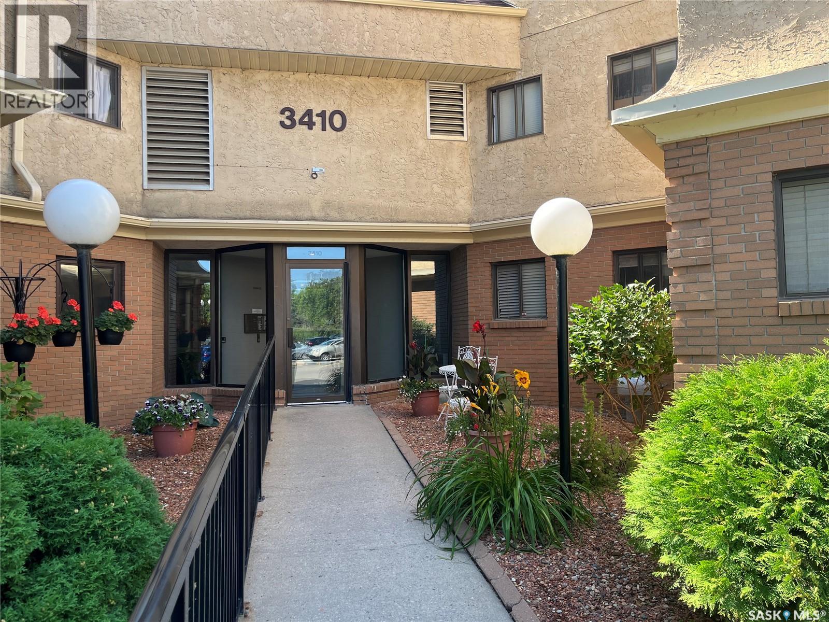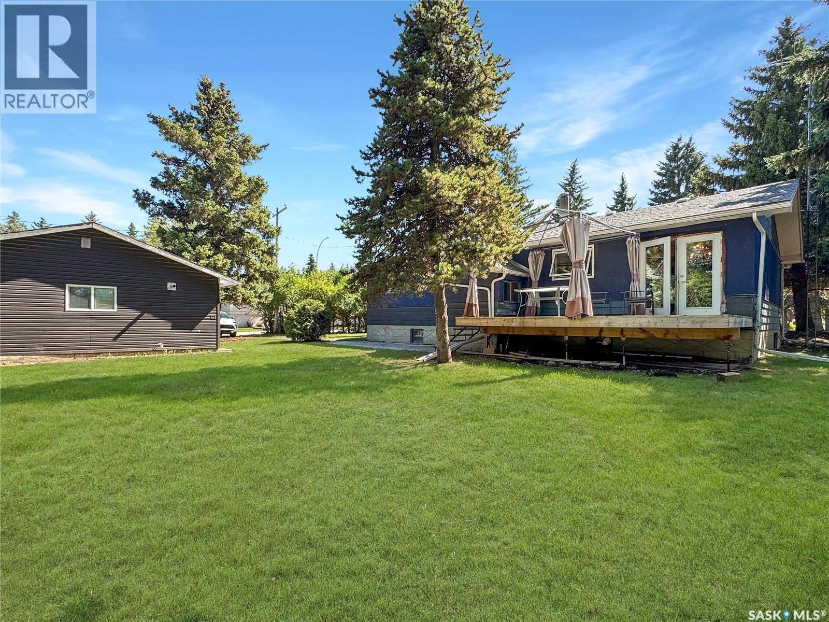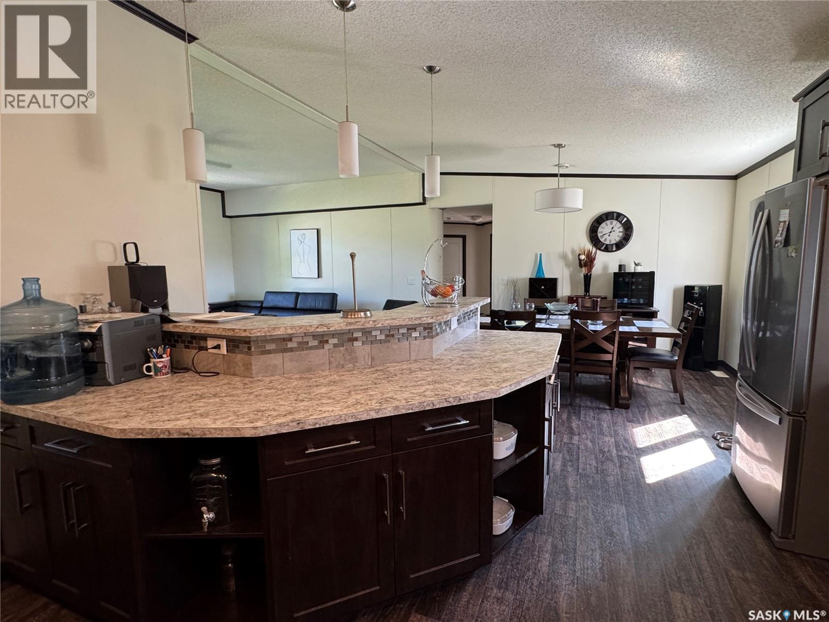Lorri Walters – Saskatoon REALTOR®
- Call or Text: (306) 221-3075
- Email: lorri@royallepage.ca
Description
Details
- Price:
- Type:
- Exterior:
- Garages:
- Bathrooms:
- Basement:
- Year Built:
- Style:
- Roof:
- Bedrooms:
- Frontage:
- Sq. Footage:
1 Valecrest Place
Tisdale, Saskatchewan
Welcome to 1 Valecrest Place in the Town of Tisdale. This 1,290 sq ft bi-level features 3+1 bedrooms and is located on a mature corner lot in a quiet cul-de-sac. As you walk in the front door, you'll find ample storage in the foyer that includes a natural gas fireplace to keep you warm in the winter months. The main floor includes a large living room, dining room and kitchen with ample room for entertaining the whole family, and features an abundance of natural light and maple hardwood flooring throughout. The custom kitchen includes hickory cabinets, arborite countertops and white appliances. Three bedrooms, a 4-piece bath and a 2-piece ensuite in the primary bedroom complete the main floor. The basement is fully finished and includes a large family room, games room with an electric fireplace, a 2-piece bath, a bedroom with double closet doors and an oversized laundry room. Enjoy a cool house on those warm summer days with central air conditioning. The house has direct access to the attached 14 ft x 24 ft insulated garage. The front yard is finished with grass and mature trees and an interlocking brick driveway. The backyard has grass, a large garden area and a 20 ft x 24 ft heated shop with a 16 ft x 12 ft work room with concrete sidewalk around the house. This property has it all and might be the property you have been waiting for! Call your Realtor today and come have a look! (id:62517)
Boyes Group Realty Inc.
2220 Mctavish Street
Regina, Saskatchewan
Charming, two bedroom character bungalow in a great location, close to Les Sherman Park, and the Neil Balkwill Centre. Upon entry, you are greeted with a front sunroom with French doors leading to the living room/ dining room combo with hardwood flooring, fireplace. The kitchen has many upgrades including brand new modern tiled flooring, counters, sink, fixtures, plus newer craftsman style cabinet doors and hardware. The fridge, stove, built-in dishwasher, and microwave are all included. There are two bathrooms – an upgraded full bath of the main floor with fresh paint, and a newer half bath in the basement. The basement has been braced, a newer concrete floor, is framed, insulated to R24, has drywall and upgraded electrical plus upgraded plumbing including new water and sewer lines to the street. The basement also has 144 square feet of living space with heated floors. The fully fenced backyard includes a pergola, and with space to build a future garage. New shingles, soffits, eaves and fascia were completed this year. (id:62517)
Realty Executives Diversified Realty
534 K Avenue N
Saskatoon, Saskatchewan
Your Newly Built Dream Home Awaits – Estimated Time of Completion Mid to End of October 2025. Discover the perfect blend of style, comfort, and investment potential with this stunning 2-storey detached home in the vibrant Westmount neighborhood of Saskatoon. Offering 1,463 sq. ft. of beautifully designed living space, this new build comes complete with a fully finished, permitted 2-bedroom basement suite featuring 9 ft ceilings – perfect for rental income or extended family living. Open-concept kitchen with modern vinyl plank flooring, sleek finishes, and all essential appliances included. The adjoining dining area and expansive living room create a welcoming space for family gatherings and entertaining. 3 generously sized bedrooms upstairs, including a luxurious master suite with a private 4-piece en suite, a versatile bonus room, and an additional 4-piece bathroom. 2 complete laundry areas (main and basement), 2 heat recovery units, sump pump, and forced air natural gas and electric heating. 2 Bedroom Legal Basement Suite: Income-Generating Potential: Fully finished with separate entry, the basement suite offers 2 bedrooms, a full kitchen, living area, 4-piece bathroom, and dedicated laundry and storage – ideal for tenants or guests. Detached 2-Car Garage: Insulated, and equipped with an automatic door opener. Wood frame with asphalt shingles, vinyl siding along with beautiful composite hardy board siding in front for durability and style. 2 fridges, 2 stoves, 2 washers, 2 dryers, 2 built-in dishwashers, built -in microwave with microwave hood fan, and more. Located in the heart of Westmount, you’ll enjoy easy access to schools, parks, shopping centers, and downtown Saskatoon. This family-friendly neighborhood offers the perfect balance of urban convenience and community charm. All Photo's are from last show home. The Color Scheme, Cabinet Style and fixtures will be unique to this home and not going the same as in the photos. (id:62517)
Boyes Group Realty Inc.
527 Schmeiser Avenue
Saskatoon, Saskatchewan
Welcome to 527 Schmeiser Avenue! This modern semi-detached home, built in 2023, offers the perfect blend of style, comfort, and functionality with 3 bedrooms and 3 bathrooms. The open-concept main floor is designed for everyday living and entertaining, featuring a spacious living area, a convenient 2-piece bathroom, and a thoughtfully planned kitchen. The walk-through pantry connects seamlessly from the mudroom—just off the attached garage entry—making grocery runs a breeze. Upstairs, you’ll find a full primary suite complete with a 4-piece ensuite and walk-in closet, providing the retreat you’ve been looking for. Two additional bedrooms, a bonus room, full laundry, and another 4-piece bathroom complete this level, giving everyone the space they need. The basement is unfinished with a separate side entry, offering excellent potential for future development or a legal suite. Located in the growing neighbourhood of Brighton, this home combines the peace of a newer area with close proximity to parks, shopping, schools, and all the amenities you need. Don’t miss your opportunity to make this beautifully designed property yours!... As per the Seller’s direction, all offers will be presented on 2025-09-02 at 1:00 PM (id:62517)
Realty Executives Saskatoon
2009 William Avenue
Saskatoon, Saskatchewan
Welcome to 2009 William Avenue in Queen Elizabeth, a mature and desirable neighborhood on Saskatoon's east side, conveniently located near Broadway and Circle Drive. This charming 5-bedroom, 3-bathroom home offers a spacious floorplan and upgrades done throughout. The main floor features a large foyer and living room, a renovated 4-piece bathroom and kitchen with tons of cabinet space. The dining room has patio doors leading to a covered deck. On the second level, you'll find a spacious primary bedroom with a 2-piece ensuite and another bedroom. The third level boasts two more bedrooms, making it ideal for a larger family. The basement includes a laundry area, family room, renovated 4-piece bathroom, and an additional bedroom. Suite potential here! The basement has separate entry for a future suite. Outside, enjoy the well-maintained yard with covered deck and storage shed. The heated attached garage (19'8x10') with plenty of storage space/workshop space attached (17'6x10'). Updates done throughout the years includes siding, windows, shingles (2021), air conditioners (2021), and an updated furnace. Don’t miss out on this fantastic property! (id:62517)
Boyes Group Realty Inc.
1025 Montgomery Street
Moose Jaw, Saskatchewan
This cute and cozy home has been nicely updated and is situated on a oversized 62.5' wide lot within the highly desirable Palliser neighborhood. Step inside and you'll find a home that has been thoughtfully modernized while maintaining its warmth and character. The main floor features an inviting living space, a renovated kitchen/bathroom and 2 bedrooms (both with new carpet). The lower level features a large living space and a den perfect for a home office. New carpeting can be found throughout the lower level and the electrical panel has been upgraded. Outside features a covered deck, a large rear yard and a 14'x24' single car garage with access from the front driveway. (id:62517)
Royal LePage Next Level
1500 Macpherson Avenue
Regina, Saskatchewan
Welcome to 1500 Macpherson Avenue, Regina! This nearly 1,500 sq ft bungalow is perfect for families or investors, offering a spacious layout and an ideal location. The main floor features 3 bedrooms plus a den, a full bathroom, and a bright, open-concept living and dining area. The kitchen is generously sized and enhanced with a skylight design, filling the space with natural sunlight. Enjoy outdoor living with both a large front and back deck, perfect for gatherings or relaxing evenings. A unique feature of this home is the detached garage with direct access from the mudroom, allowing you to stay sheltered without stepping outside. The fully finished basement includes a separate entrance, 2 additional bedrooms, and a full bathroom — offering excellent potential for a mortgage helper or rental income (note: basement windows may not meet current egress requirements). Location is unbeatable: the property backs directly onto École Monseigneur de Laval, allowing kids to walk to school through the backyard gate. You’re also just 850m from Campbell Collegiate, within 1.5km of all South End amenities including Real Canadian Superstore, Golden Mile Shopping Centre, primary schools, and only 200m from bus stops. Plus, it’s only a short drive to both the University of Regina and Saskatchewan Polytechnic, making it an excellent option for families with students. This home offers space, versatility, and convenience in one of Regina’s most sought-after areas. (id:62517)
Exp Realty
1114 C Avenue N
Saskatoon, Saskatchewan
Welcome to 1114 Ave C North, located in the community of Caswell Hill. This charming bungalow is a great opportunity for a first-time home buyer or anyone looking for a revenue property. The main floor features hardwood flooring with three bedrooms, a bright living room with an adjoining dining area, a functional kitchen, and a 4-piece bathroom. You’ll also find a handy loft space for extra storage.The basement offers a non-regulation one-bedroom suite with its own kitchen, living area, and full bathroom—ideal for generating extra income or hosting extended family. The home has seen some upgrades like windows, flooring and shingles. The backyard has a deck area, shed, lawn area and rear parking spaces. Don’t let this opportunity pass you by—whether you’re looking to invest or settle into your own home. (id:62517)
Boyes Group Realty Inc.
702 Kensington Boulevard
Saskatoon, Saskatchewan
Build your dream home in one of Saskatoon’s most desirable neighbourhoods! This rare walkout lot backs onto a scenic pond, providing peaceful views, added privacy, and a south-facing backyard that’s perfect for large windows and natural light. Conveniently located in the heart of Kensington, the property is close to schools, the Shaw Centre, parks, shopping, restaurants, and many other amenities. The generous lot size is well-suited for a modern custom build and comes with city-approved professional blueprints for a 2,090 sq. ft. home, which can be used as-is or easily modified. Surrounded by walking paths and green spaces, you won't want to miss this one! (id:62517)
Choice Realty Systems
Adrian Acreage
Moose Jaw Rm No. 161, Saskatchewan
Dreaming of life in the country just minutes from the city?? Stargazing on your deck away from the city lights? Dreams do come true! This 10 acre parcel boasts a 1,600+ square foot home that is built with the best view in mind & the front deck will be your favourite place to soak up the sunrise! Inside, this home feels warm & welcoming with a modern farmhouse vibe! The view from the Living Room is stunning with huge south facing windows taking full advantage or the vaulted ceiling & is set off with a sleek Fireplace flanked by rustic built-ins. The open concept main floor is perfect for gathering with family & friends with the Kitchen boasting custom concrete countertops, deep farmhouse sink, corner pantry, stylish lighting & island with the Dining Room finished with feature wall & patio doors opening on to a new back deck. To one side of the home, you will find 2 spacious Bedrooms & full Bath with the Primary Suite (walk-in closet & 4pc Ensuite) on the opposite side of the house allowing for privacy. MAIN FLOOR LAUNDRY is adjacent to the MASSIVE HEATED GARAGE with soaring ceilings & dormers (future mezzanine??). The lower level is ready for your ideas with r/in plumbing for additional Bath & 1 or 2 more Bedrooms – you choose! (Framing materials can be negotiated). Start planning your move to the country now & enjoy the peace & tranquility this change of address will bring! Directions: From MJ - Highway 1 East to Weyburn turn off. North on 301 to Twp Rd 172. East approximately 3kms to sign. (id:62517)
Realty Executives Mj
1426 10th Street E
Saskatoon, Saskatchewan
Welcome to this charming LEGAL suited bungalow in the heart of Varsity View, Saskatoon—a neighborhood known for its tree-lined streets, excellent schools, and unbeatable proximity to the University of Saskatchewan, Royal University Hospital, and the Broadway district. The main floor offers a warm and functional layout with a bright living room, well-planned kitchen, separate dining, and comfortable bedrooms—perfect for a young family, first-time buyers, investors, or those looking to downsize without sacrificing location. The legal basement suite provides incredible flexibility. Whether you’re looking for rental income to help with the mortgage, a space for extended family, or a private guest area, this secondary unit—with its own entrance, full kitchen, and 2 bedrooms adds both value and convenience. Outside, enjoy a large landscaped yard, a single detached garage, and a double front driveway, providing ample off-street parking. With its flexible living arrangements, income potential, and prime Varsity View location, this bungalow is a rare find in one of Saskatoon’s most desirable neighborhoods. Located close to schools, parks, the University, 8th street shopping, and so much more! This one won't last long - contact your favorite Saskatoon agent today for a private viewing! *House has an Airbnb license that can be purchased as well*... As per the Seller’s direction, all offers will be presented on 2025-08-29 at 1:00 PM (id:62517)
Realty Executives Saskatoon
231 5th Street
Alameda, Saskatchewan
Located in the heart of the charming community of Alameda, this rare 120' x 100' corner lot offers exceptional space and potential. With mature trees, a single detached garage, and two full lots already in place, this property is the perfect canvas for your next build or investment opportunity. Set in a quiet residential area, this oversized parcel provides ample room for a custom home, workshop, garden oasis, or future development—all within walking distance to local amenities. Alameda offers a K-8 school, community skating rink, and is just minutes from Alameda Dam—a popular destination for camping, trails, and golf. Whether you're looking to build your dream home or invest in small-town Saskatchewan living, this property delivers the space, location, and opportunity to bring your vision to life. (id:62517)
Exp Realty
914 16th Street
Humboldt, Saskatchewan
914 16th Street, Humboldt – Backing onto a quiet park, this well-maintained 1,102 sq. ft. bungalow offers both comfort and functionality. The main floor features two bedrooms, a full bath, and the convenience of main floor laundry—which could also be converted into a third bedroom. A bright kitchen welcomes natural light and flows easily into the living space, creating a warm and inviting atmosphere. The fully developed basement expands your living options with a large family room, a versatile den, a 3-piece bathroom, and plenty of storage. There is also excellent potential to add one or two additional bedrooms. This property has been thoughtfully updated over the years: new shingles and a garage man door (2018), updated windows on the main floor (2018, except living room), vinyl plank flooring in the kitchen, dining, and side entrance (2019), a beautifully landscaped front yard (2022) with fresh sod, rock border, shrubs and perennials, and most recently a freshly repainted fence in 2025. Additional improvements include a converted basement bathroom (2012), upgraded furnace and hot water heater (2015), refreshed flooring and paint downstairs (2015), ceramic tile in the upstairs bath (2017), rubber paving on the driveway and front walkway (2019), a backyard shed (2019), and new lighting throughout most of the home. Outdoor living is just as impressive. The backyard includes a large garden, established raspberry patch, compost bin, and fruit trees—sour cherry, apple, and plum—along with recently added dwarf lilac and a mountain ash tree. A single attached garage, rubber-paved driveway, and motion lighting add practical convenience. Extras include an upright freezer in the furnace room and all window treatments, with recently installed pull-down blinds in the dining room, kitchen, and upstairs bathroom. Lovingly cared for inside and out, this move-in-ready home combines thoughtful upgrades, excellent functionality, and a fantastic location backing onto green space. (id:62517)
Centra Realty Group Inc.
311 Hilliard Street E
Saskatoon, Saskatchewan
Welcome to 311 Hilliard Street East, a fantastic investment opportunity tucked into the heart of Queen Elizabeth. This charming bungalow checks all the boxes for homeowners and investors alike, with a fully developed basement and a 22 x 26 double detached garage. Inside, the main floor has seen a kitchen overhaul that brings a fresh, modern vibe to the home’s classic layout. Updated cabinetry, a massive island, accent lighting, and built-in pantry; it’s certainly the showpiece of the home. Three bedrooms and a rejuvenated bathroom upstairs—perfect for family living or attracting quality tenants. The updates continue with newer shingles, windows, and some carpet; it even has central air conditioning. The basement is a bright and comfortable suite featuring two bedrooms with some new flooring, and a completely new bathroom, making it move-in ready for tenants or extended family. With a separate living space that feels private and inviting, the suite offers a reliable income stream without compromising comfort. Outside, parking is abundant - a front concrete drive, a double concrete drive at the rear, a gravel parking pad for additional vehicles, and the double detached garage—another great rental option or dream workshop. Whether you’re looking for a smart investment with multiple revenue streams or a home that offers space, flexibility, and style, 311 Hilliard Street East is a property you won’t want to miss.... As per the Seller’s direction, all offers will be presented on 2025-08-27 at 5:00 PM (id:62517)
Royal LePage Saskatoon Real Estate
424 R Avenue S
Saskatoon, Saskatchewan
Welcome home to 424 Ave R South, nestled on a quiet, tree covered street in Pleasant Hill. This 1 & 1/2 storey home features 3 bedrooms, 2 bathrooms, and an ideal layout. The main floor opens up into a large living room and dining space with south/west facing windows - perfect for winding down in the evening or hosting friends and family. A main floor bedroom is accessed from the living room as well - ideal flexibility for bedroom or home office. The kitchen is spacious with an eat-in island and easy access to the backyard. Upstairs you will find a primary bedroom with plenty of closet space, and 3 piece bathroom. The basement steps down from the kitchen and hosts are large bedroom, family room, 3 piece bathroom, and laundry space too. The backyard is accessible from the kitchen and steps out onto a large deck. Whether you are grilling up a storm for dinner or relaxing in the morning sun with a coffee - this is a gem of a yard! Freshly painted, cleaned, and ready for you to move in, Call Today! (id:62517)
Realty Executives Saskatoon
211 Memorial Drive E
Shell Lake, Saskatchewan
Lovely home in the thriving community of Shell Lake - 3 bedroom, 1 recently updated bathroom, with a spacious porch with double closets. The home was built in 1981 with an addition put on in 2000. The U shaped kitchen features ample counter and cupboard space, and the large dining/living room area is great for entertaining. Whether you call Shell Lake home all year around or just on the weekends - consider this property. It's fully fenced, has an updated NG furnace, a storage shed, private well with mature trees and lots of flower beds in the yard for a polished off look. Reach out and book a private showing to see more! (id:62517)
RE/MAX North Country
304 419 Willowgrove Square
Saskatoon, Saskatchewan
Welcome to a stunning top-floor condo in the coveted Willowgrove neighbourhood! This exquisite 2-bedroom plus 1-bathroom home boasts a spacious living room with soaring 13+' high ceilings and oversized windows that let in an abundance of natural light, making it the perfect spot for entertaining or relaxing watching the sunset after a long day. The modern open-style kitchen is a chef's dream, featuring all appliances and an extra-large island with stunning quartz countertops, making it perfect for hosting dinner parties. The high-end laminate flooring and marble tile throughout the home add to the luxurious feel. The master bedroom and the second bedroom are both generously sized, providing ample space for rest and relaxation. The ensuite laundry space ensures you'll never have to leave the comfort of your home to do laundry. But that's not all! This unit also comes with a large storage room (approximately 100 sqft) in the basement, complete with sturdy shelves, perfect for storing all your seasonal items. The location is unbeatable, with Convenience Store, Restaurant, Bakery and Hardware Store Below. Not to forget Willowgrove School, parks, and all amenities just a stone's throw away. (id:62517)
Boyes Group Realty Inc.
200 Greenbryre Crescent N
Corman Park Rm No. 344, Saskatchewan
Welcome to one of the last remaining ½ acre walkout lots in phase 2 at Greenbryre Golf & Country Club, a 12-hole golf course, the first of its kind in Western Canada. The 12-hole facility features a unique layout of 6 holes on the north and south courses, creating faster rounds for faster lifestyles. This new format also allows traditionalists to play 18 holes by booking a 2nd tee time to complete the full 18. An Aquatic Practice Range has been added, providing players with a picturesque location to warm up prior to their round of golf. Many corporate and charity golf tournaments have embraced the concept of the 12 holes for their events, finding this to be the perfect combination of golf and socializing. The celebrated ‘12 Grill restaurant caps this off, providing year-round dining and drinks, with picturesque views of the 1st tee and 6th green on the south course. Come and experience a new way to enjoy a relaxing lifestyle with a round at Greenbryre Golf & Country Club. (id:62517)
Realty Executives Saskatoon
120 3410 Park Street
Regina, Saskatchewan
Ideal 2 bedroom plus a den apartment condo located on the end of the building, easy access for groceries, etc. New vinyl planking throughout except in bedrooms and bathrooms. Prefinished cabinets with oak trim in galley kitchen. 2 pce.ensuite in primary bedroom. Large storage room in hallway. Corner wood burning fireplace in living room adjacent to patio doors leading onto the balcony. Double entry doors leading into the den beside the living room. One car electrified parking stall #120 included with the condo. (id:62517)
RE/MAX Crown Real Estate
111 Dion Avenue
Cut Knife, Saskatchewan
Welcome to this charming 1964-built bungalow, perfectly set on a beautifully treed lot in the quiet community of Cut Knife, Saskatchewan. Offering 1,353 sq. ft. of comfortable living space, this home is ideal for families looking for space, privacy, and room to grow. The main floor features an inviting open-concept layout with great flow for family living. It includes four bedrooms and a full four-piece bathroom. The bright kitchen offers ample cupboard and counter space, while the dining area has patio doors that lead to a north-facing deck, perfect for summer evenings. The basement is partially finished with a spacious rec room. There is also a framed-in bedroom that, once completed, could provide a fifth bedroom. A two-piece bathroom is partially finished as well, offering even more potential for future value. The outdoor space is where this home truly shines. The mature, treed yard provides natural privacy and beauty. A fully insulated double detached garage offers year-round use, and the property also includes room for RV parking. This home combines character, space, and opportunity—all in a welcoming community where neighbors feel like family. Don’t miss the chance to make this Cut Knife gem your next family home! (id:62517)
Dream Realty Sk
Rystrom 79 A
Corman Park Rm No. 344, Saskatchewan
This is an opportunity to own property just minutes from Saskatoon where you could build your dream home and it has a city treated water line running through the land which can have to curb stops on it, other service are in the ditch. I has a good grid road right to the property. This land is currently being rented out on a year to year rental for farming. #11 Divided highway and #16 highway are both close. (id:62517)
Realty Executives Saskatoon
Betker Acreage
Shellbrook Rm No. 493, Saskatchewan
Tired of City life than this is the acreage for you! Discover the perfect blend of comfort and space with this beautiful RTM home situated on 4.96 acres. Bright open concept living areas. Featuring spacious kitchen with lovely island to visit while entertaining and you prepare your meals. Formal dining room for a family or those holiday get togethers. Huge master bedroom with full 4 piece bath and walk in closet. Plus two more generously sized bedrooms and another full 4 piece bath! Quality finishes and thoughtful extras throughout. This home is designed with both style and practicality in mind. this property offers the peaceful lifestyle you've been looking for - with plenty of room to grow, play or simply relax. Book your private viewing appointment today. (id:62517)
Century 21 Fusion
14 Crescent Bay Road
Canwood Rm No. 494, Saskatchewan
Situated on just over an acre, on the shores of serene Cameron Lake, awaits this truly all-encompassing property. Approximately 2300 square feet of living space (including the basement) boasts plentiful south-facing windows allowing the home to fill with natural light and offering peaceful, endless lake views. The open floor plan features 4 bedrooms, two - 4 piece bathrooms, ample living and entertaining space, and a walkout basement. Additional highlights of the acreage property include a wood-burning fireplace, on-demand hot water, a propane boiler running radiant in-floor heating in the basement, and 2 radiant heaters on the main floor. 2 electric heat pumps are also located on the main floor for additional temperature control and comfort. A propane BBQ hookup on the balcony, a 2-car garage, a well and cistern, and a septic tank complete the property. This home is sure to suit your needs whether you’re in search of a full-time residence or a recreational getaway. Take in a quiet morning sunrise from the balcony with your coffee, spend the day on the water enjoying your kayak or paddle board, and relax around the fire pit in the evening, while watching the sunset with your family and friends. Don't miss out on this incredible ownership opportunity - Contact an Agent to book your showing today! (id:62517)
Boyes Group Realty Inc.
1433 Besnard Drive
Martensville, Saskatchewan
Beautiful Home with Fully Finished 4-Bed, 4-Bath Home with Triple Garage & Suite Potential in Lake Vista, Martensville SK. Welcome to this beautifully upgraded 1,469 sq. ft. two-storey home in the heart of Lake Vista, Martensville. With 4 bedrooms, 4 bathrooms, and a fully finished basement featuring a spacious family room, this home offers space and flexibility for growing families or multi-generational living. The bright main floor showcases a stylish kitchen with stainless steel appliances, granite countertops, tile backsplash, and an open layout perfect for entertaining. Upstairs, the primary suite includes a walk-in closet, 4-piece ensuite, and laundry chute to the main floor laundry room for ultimate convenience. The basement adds even more value with a cozy family room, additional bedroom and bathroom — plus a separate side entrance making it guest ready or suite-ready for future development. Outside, enjoy a rare triple detached garage, pergola, hot tub pad, concrete walkway, and covered front and back decks for year-round enjoyment. Located close to schools, parks, and trails — this home is the full package. Don’t miss your chance to see it in person — join us at the open house this Sunday from 1:00–3:00 PM! Homes like this don’t last long — book your private showing today!... As per the Seller’s direction, all offers will be presented on 2025-08-27 at 5:00 PM (id:62517)
Realty Executives Saskatoon


