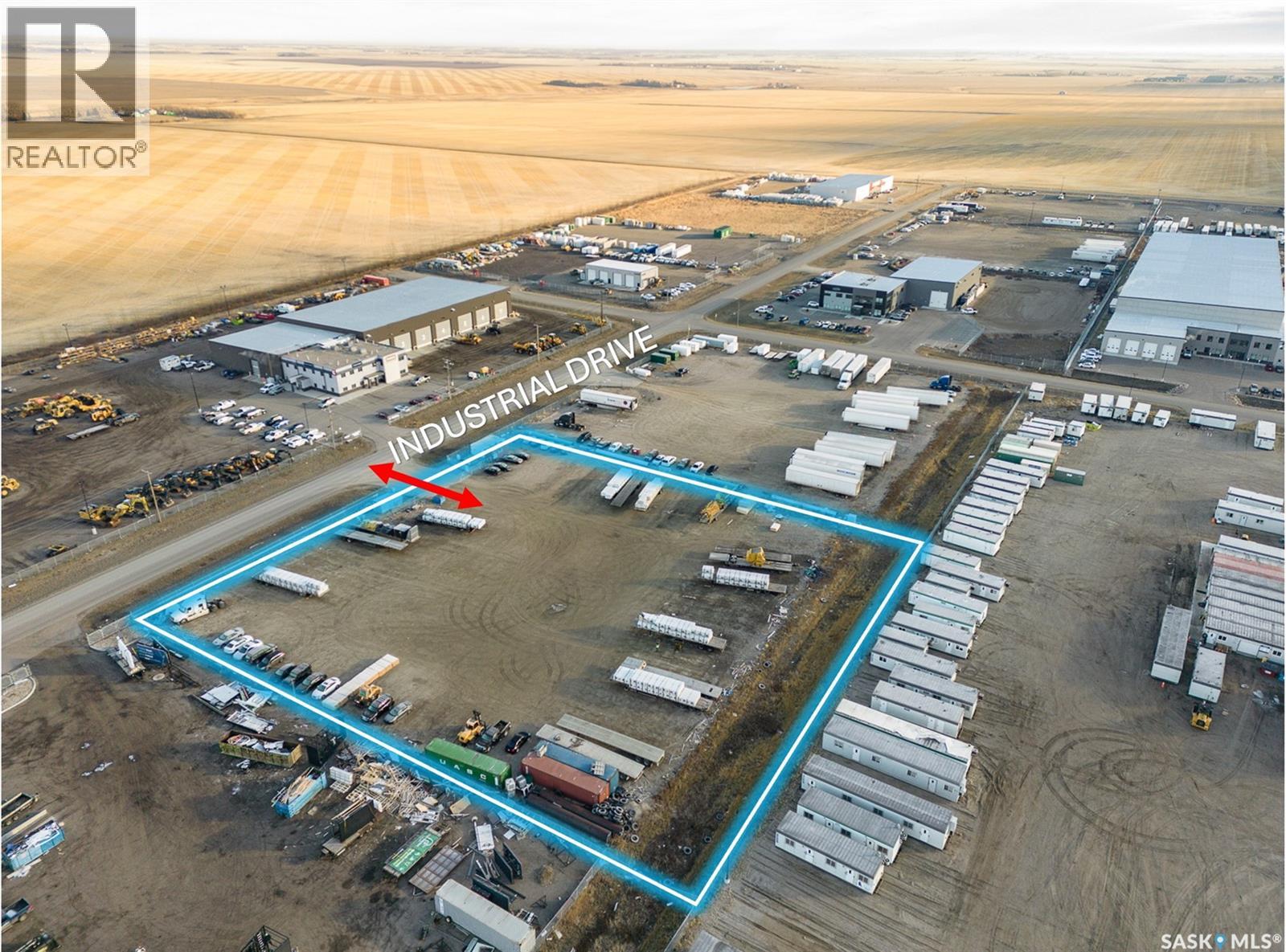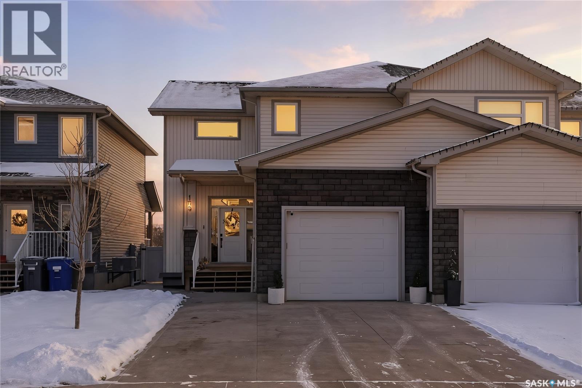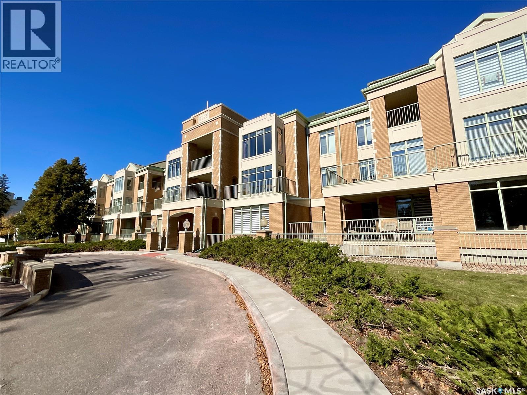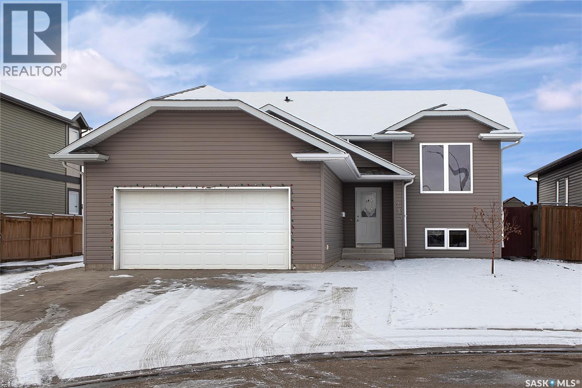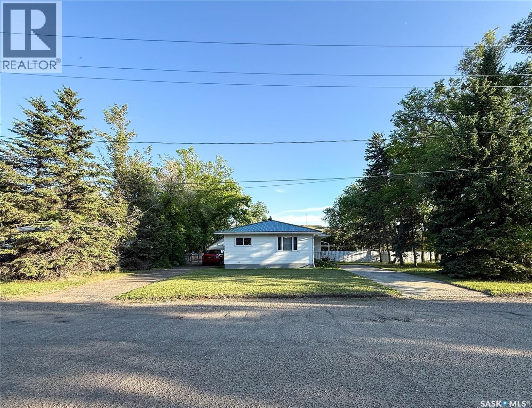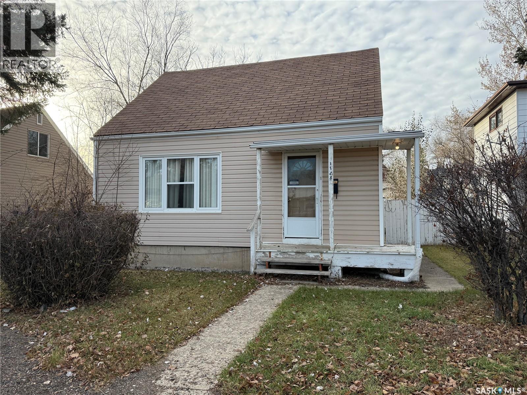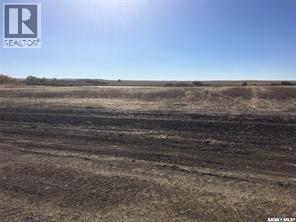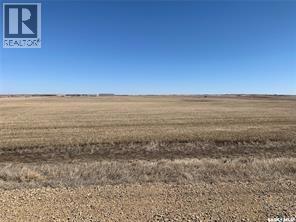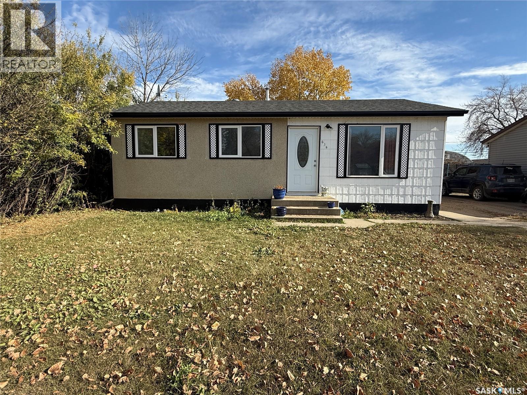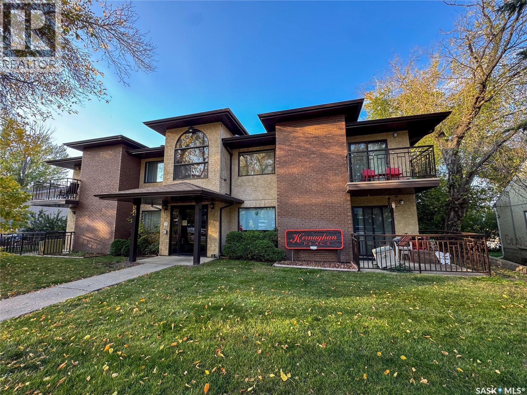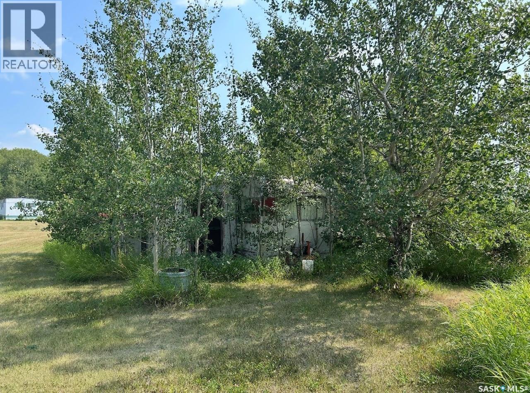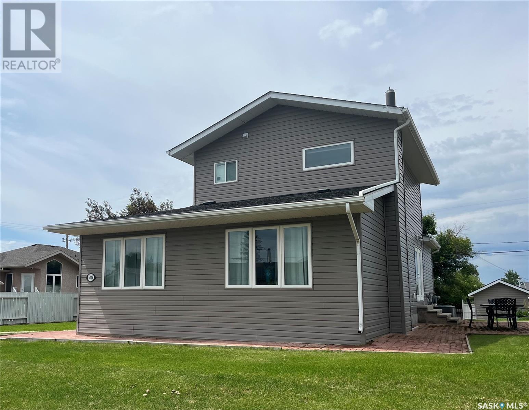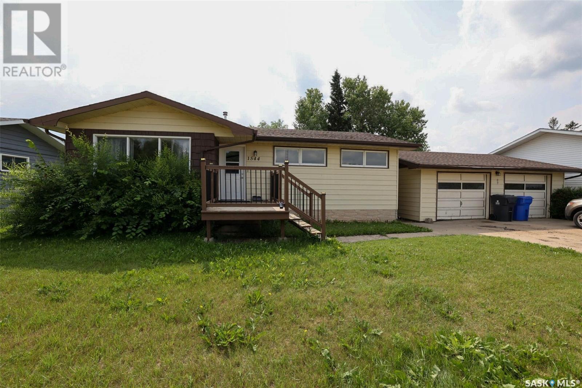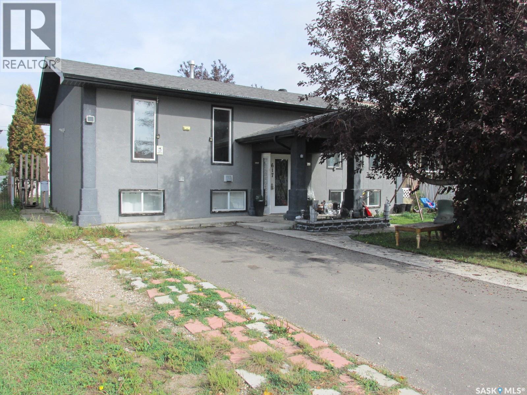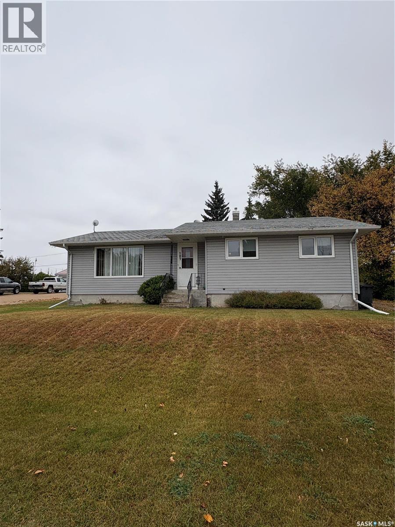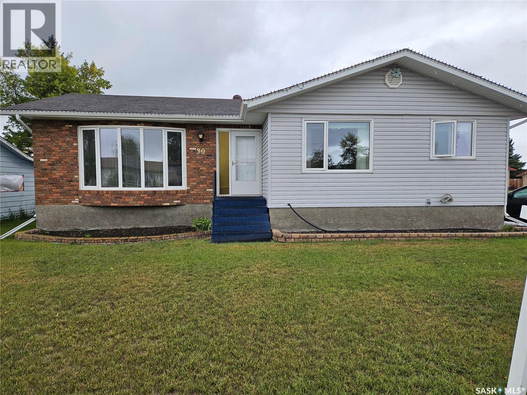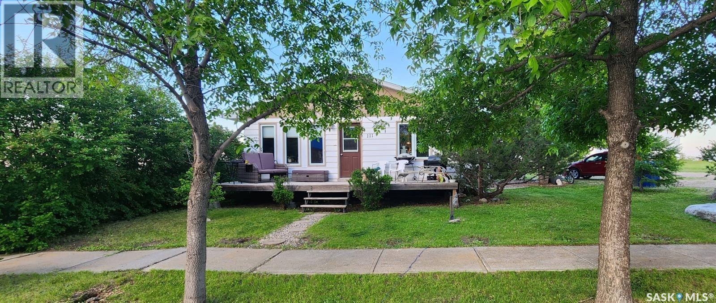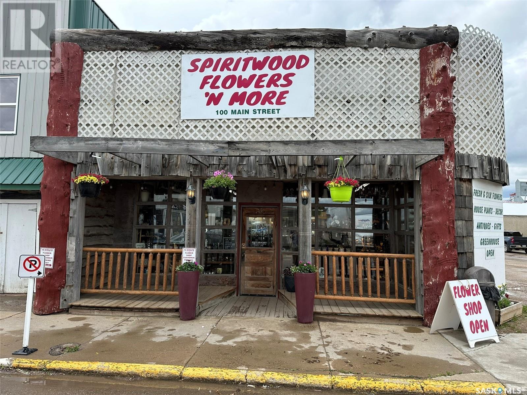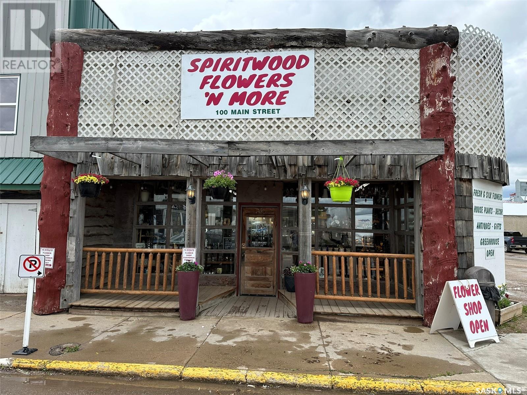Lorri Walters – Saskatoon REALTOR®
- Call or Text: (306) 221-3075
- Email: lorri@royallepage.ca
Description
Details
- Price:
- Type:
- Exterior:
- Garages:
- Bathrooms:
- Basement:
- Year Built:
- Style:
- Roof:
- Bedrooms:
- Frontage:
- Sq. Footage:
1821 Industrial Drive
Sherwood Rm No. 159, Saskatchewan
Exceptional opportunity with this must see 2.47 acres of heavy industrial land near Regina, SK, meticulously prepared for a heavy industrial user to support the toughest operations and featuring over $150,000 per acre in improvements. This site includes heavy compaction with 6-8 inches of crushed concrete, 2 inches of asphalt dust control, and graded lots according to drainage plan. The land is fully fenced with gated access and offers three versatile access points for ease of movement. Don’t miss this outstanding opportunity and join the nearby successful businesses such as Crown Shred & Recycling, D & R Roofing, Rockford Engineering, 49 North, Emsco, Indiglow Signs/Graphics just to name a few. If less land is needed, you have the option to purchase 1821 Industrial Drive at 2.47 acres. (id:62517)
RE/MAX Crown Real Estate
153 Echo Lane
Martensville, Saskatchewan
Welcome to a beautifully finished 3-bedroom, 3-bath half duplex located in the highly desirable Lake Vista neighbourhood of Martensville. This is the perfect family home in an incredible location — just half a block from the brand new school. Watch your children walk to school right from your front step. Inside, this smart-home-equipped property offers thoughtful upgrades and a modern layout. The centre of the home is an impressive kitchen featuring quartz countertops, quality cabinetry, stainless steel appliances, and a functional island ideal for both cooking and entertaining. The main floor provides bright living spaces, easy traffic flow, and access to the backyard. Upstairs, enjoy a dedicated laundry room, a large primary bedroom, and a spacious walk-in closet to keep your space clutter-free. The massive primary suite includes a luxurious 5-piece ensuite, complete with double vanity and separate shower—your own private retreat. Two additional bedrooms and a second full bathroom complete the upper level. Outside, the home offers a double-wide upgraded driveway and a beautifully landscaped yard. The rear yard backs greenspace, giving you peaceful views and added privacy—no neighbours staring directly into your backyard. Situated in one of Martensville’s newest, most family-oriented communities, 153 Echo Lane delivers convenience, comfort, and long-term value. A unique chance to live steps from the school in a turnkey home—this one is a must-see. (id:62517)
Coldwell Banker Signature
13 833 B Avenue N
Saskatoon, Saskatchewan
Welcome to this lovely top floor corner unit at Caswell Arms in Caswell Hill. The layout is very functional with an open concept kitchen and spacious living room. The dining area features a patio door leading to the balcony. There are 2 large bedrooms, one having a walk in closet, and a full 4 piece bathroom. The storage room has in suite laundry, and there is shared laundry on the ground floor. This unit comes with on parking stall. This building is well maintained and has a new boiler as well as new paint and flooring in the hallways. This great condo is ready for new owners to call it home! Call your REALTOR® to view today. (id:62517)
Century 21 Fusion
212 2050 College Avenue
Regina, Saskatchewan
Experience the perfect blend of location and lifestyle in this sun-filled corner condo at prestigious College Gardens. Set directly across from Wascana Park, this concrete-core residence provides exceptional privacy, soundproofing, and peace of mind, with convenient access to downtown, the University of Regina, the airport and the natural beauty of Regina’s most cherished park. This desirable corner unit features a wrap-around deck with north and east exposures—ideal for enjoying morning light. Inside, a spacious foyer welcomes you into a beautifully updated kitchen showcasing crisp white cabinetry, quartz countertops, a built-in oven, smooth cooktop, double sink, and coordinating white appliances. The open-concept living and dining areas are bright and inviting, framed by expansive windows that fill the home with natural light. The primary suite offers a private three-piece ensuite and a generous walk-in closet, while the second bedroom is conveniently located across from the four-piece main bathroom. Just off the dining area, a versatile room serves perfectly as a home office, craft space, or additional guest room—offering flexibility to suit your lifestyle. The in-suite laundry room, with storage, adds everyday practicality. Completing this exceptional home is plenty of visitor parking on the north side of the building and a heated underground parking space with a large private storage room—ideal for a small workspace or extra storage needs. With its solid construction, prime location, and timeless design, this impressive condo offers the rare opportunity to live in comfort and style just steps from Wascana Park. Enjoy the convenience of nearby downtown amenities, scenic walking paths, and all from the peaceful setting of College Gardens. A rare opportunity not to be missed—book your private showing today. (id:62517)
Exp Realty
211 Mccallum Way
Saskatoon, Saskatchewan
Welcome to this beautiful bi-level home situated in desirable community of Hampton Village . This well-designed and maintained home offers the perfect blend of style, comfort, and versatility. As you enter the home, you'll be greeted by a spacious foyer leading to the main floor, which features a large living area with plenty of natural light. The main floor offers living area ,Dining Area and kitchen offers stainless steel appliances, an oversized island . The dining area leads you to the deck in the backyard . The master suite offers a private retreat with a large walk-in closet and 4 piece ensuite bathroom. The house also includes two additional bedrooms on the main level. When you head downstairs to the basement area, you will find a Bonus Room and laundry in utility room. The home offers a double attached garage , Oversized deck .The other side of the basement offers a 2 bedroom 1 bathroom SUITE with a separate entrance. The basement unit has Shared laundry. quality finishings throughout this home. Located in a sought-after neighborhood, this home offers convenient access to parks, shopping centers. This home is an absolute MUST SEE HOME! Call your REALTOR® today to schedule a showing. (id:62517)
Boyes Group Realty Inc.
610 Railway Street
Eastend, Saskatchewan
Welcome to 610 Railway Street in Eastend — a charming 4-bedroom, 2-bathroom bungalow with stunning backyard views and a lifestyle rooted in peace, space, and small-town charm. Set on a generous 15,000 sq. ft. lot with no back neighbours, this 1,070 sq. ft. home offers direct access to walking trails and scenic views of the old railway line — a rare combination that gives you both privacy and natural beauty right out your back door. With a single detached garage and two separate driveways—one on each side of the home—you’ll have more than enough space for parking, guests, or extra vehicles. Step inside to a sun-soaked main floor living room with plenty of natural light, setting the tone for a warm and welcoming layout. To the right, you’ll find the kitchen and dining area, complete with a built-in china cabinet and stainless steel appliances, including a gas stove (2017) and fridge (2021). The cabinetry offers abundant storage, and the dining space is ideal for everyday meals or hosting loved ones. The main floor also includes two well-sized bedrooms and a 4-piece bathroom, making for a practical and cozy layout. Downstairs, the fully developed basement adds two additional bedrooms, a renovated 3-piece bathroom (2022), and a spacious family room with a newly installed gas fireplace (2024) — perfect for keeping warm and comfortable even during power outage. You’ll also find a high-efficiency furnace (2017), newer water heater (approx. 2020), cold storage, large storage room, and laundry area with washer & dryer (2018) — ticking all the boxes for practical daily living. The backyard is a dream for gardeners, pet lovers, and families alike. With a newer veranda(2023), raised garden beds (2023), a storage shed, and firepit, this outdoor space offers tons of room to relax, play, or grow your own food. Gated access from both sides of the property and a gate at the back make the yard as functional as it is beautiful. Updated metal roof on home & garage in 2023. (id:62517)
Exp Realty
163 Haverstock Crescent
Saskatoon, Saskatchewan
Are you looking for a new home with a quick possession? Here it is!! Welcome to the Pacesetters Niagara Model! This stunning 1,973 sq ft family home offers the perfect blend of space, style, and functionality. Designed for modern living, this spacious residence features 3 bedrooms, 2.5 bathrooms, and a versatile second-floor bonus room—ideal for a home office, playroom, or additional living space. Highlights include: Elegant Kitchen & Living Space:** The open-concept kitchen boasts quartz countertops, a large pantry, and an oversized island, perfect for family gatherings and entertaining. The bright living room, with backyard access, features a beautiful shiplap fireplace with a mantel, creating a warm and inviting atmosphere. Main Floor Convenience:** A spacious entryway and a dedicated mudroom provide practical storage solutions. An additional side entrance offers the option for a basement suite, perfect for multigenerational living or rental income. Luxurious Primary Suite:** Upstairs, the primary bedroom features a walk-through closet and a spa-like ensuite with a soaker tub, walk-in shower, and double sinks—your private retreat. Additional Bedrooms & Bonus Room:** Two more bedrooms and a versatile bonus room upstairs provide ample space for family, guests, or hobbies. This home combines modern design with functional features, making it an excellent choice for growing families or anyone seeking comfort and style in a welcoming community. (id:62517)
Boyes Group Realty Inc.
1178 Chestnut Avenue
Moose Jaw, Saskatchewan
Affordable 1.5 Storey Home with Great Potential - This 1.5 storey home offers a practical layout, featuring original hardwood flooring in the living room and in the main-floor bedroom. The main level includes one bedroom, a comfortable living room, a 4-piece bathroom, an eating area and a kitchen with fridge and stove included (as is). Upstairs, you’ll find two additional bedrooms, perfect for family, guests, or extra workspace. The basement has a family room, a den/office and the laundry area is in the utility room. The exterior of the home has vinyl siding, a fully fenced yard, and a detached 2-car garage with alley access. Additional off-street parking provides extra convenience. Situated within walking to restaurants, shopping, and a high school. The home does require an electrical service upgrade. Ideal property for investors. (id:62517)
Royal LePage® Landmart
212 Lakeside Crescent
Good Spirit Lake, Saskatchewan
This is a great lot, second row at Tiechko Beach at Good Spirit Lake. T It is located on a quiet crescent and is large enough build a big cabin/ house and still keep a private outdoor oasis. The public beach offers picnic areas, beautiful sand and will have play structures for the kids! Good Spirit Lake is located off Highway 9 near Canora or Highway 16 near Springside/ Yorkton. The development is beautiful and worth a drive to check out the lots. There are building stipulations to retain the values and integrity of the whole beach. Call your REALTOR today for a personal tour of the subdivision. (id:62517)
Century 21 Able Realty
Lot 4 Phase 3 Waschuk Park
Blucher Rm No. 343, Saskatchewan
6.74 acres of Commercial Zoned Land with city water, gas and electrical to front of lot provided by Green Hills Developments as agreed to in the Developers Service Agreement with the RM of Blucher. Water line is installed. Buyer to pay GST on purchase price. Buyer is responsible for the road approach and septic system. Buyer to pay GST on purchase price. Buyer is responsible for the road approach and septic system. Contact Listing agent for list of permitted uses. Recent Chg: 12/01/2025 : EXP : A->X (id:62517)
RE/MAX Bridge City Realty
Lot 3 Phase 3 Waschuk Park
Blucher Rm No. 343, Saskatchewan
6.74 acres of Commercial Zoned Land with city water, gas and electrical to front of lot provided by Green Hills Developments as agreed to in the Developers Service Agreement with the RM of Blucher. Water line is installed. Buyer to pay GST on purchase price. Buyer is responsible for Water line is installed. No taxes by RM yet. Buyer to pay GST on purchase price. Buyer is responsible for the road approach and septic system. Site Plan and Permitted Uses are in the supplement. (id:62517)
RE/MAX Bridge City Realty
634 3rd Street
Humboldt, Saskatchewan
Welcome to this affordable and beautifully updated home that’s ready for its new owners! This charming 3-bedroom, 2-bath property offers exceptional value with extensive modern updates throughout. The open-concept kitchen, dining, and living area features a large picture window that fills the space with natural light, creating a warm and welcoming atmosphere. You’ll find three spacious bedrooms on the main level with updated vinyl plank flooring and a refreshed 4-piece bathroom complete with a relaxing jetted tub. The recently renovated basement (2024) is perfect for entertaining or family gatherings, featuring a large family room, a den, a 3-piece bathroom (2024), a laundry/utility area, and plenty of storage space. Outside, enjoy the double detached heated garage (gas heat installed 2020), a private backyard with a patio area, fire pit, shed, and green space—ideal for relaxing summer evenings. Additional features include central air conditioning and numerous recent upgrades for peace of mind and comfort. Recent updates include: Washer (2022), Dryer (2023), Water Heater (2024), Furnace (2024), Basement & Basement Bathroom (2024), Shingles on House (2025), Shingles on Garage (2021), Bedroom Flooring (2021–2022), Upstairs Bathroom (2025), One Bedroom Window (2025), and Back Storm Door (2025 – installation pending). Located close to school and parks, this home offers the perfect blend of comfort, convenience, and affordability. Call today to book your private showing! (id:62517)
Exp Realty
102 54 19th Street E
Prince Albert, Saskatchewan
BUYER INCENTIVE - Sellers will cover condo fees for 2026 year! Welcome to Kernaghan Place! This affordable 2-bedroom, 1-bath condo offers 893 sq ft of comfortable living space in the desirable East Hill neighborhood. Located on the ground level for easy access, this unit features newer vinyl plank flooring throughout, a bright and spacious layout with large windows, and a functional kitchen with arborite counters and white appliances. The open living area extends to a private patio, perfect for relaxing outdoors. Additional highlights include in-unit laundry with extra storage, an intercom system for added convenience, and a well-maintained building built in 1989. A great opportunity for first-time buyers, downsizers, or investors! (id:62517)
Coldwell Banker Signature
Hudson Bay Area Lot
Hudson Bay Rm No. 394, Saskatchewan
Looking for a place to build or set up your camper? This lot close to Hudson Bay is a great option. The area is known for incredible hunting, endless sledding trails, and year-round outdoor adventure. Whether you want a weekend getaway or a future build site, this spot gives you the space and freedom to enjoy the best of the area. Power is on site, just needs to be turned on. (id:62517)
Century 21 Able Realty
5004 Telegraph Street
Macklin, Saskatchewan
Come home to this lovely 1716 sq ft spacious 2 storey house with attached 2 stall heated garage situated on 1 1/2 lots in a desirable area with close proximity to the school and downtown. This home is move in ready all upgrades have been completed and is ready for you to enjoy. The sidewalk will direct you to the entrance into a large foyer, you will then be welcomed into the bright open kitchen with newer cabinets, a roomy pantry and built in stainless steel appliances. The patio door off the dining room tempts you out onto one of the 2 brick patios that are designed into the yard. On the main floor is the laundry which is neatly tucked away into a spacious equipped closet with easy access. Also, on the main floor is a inviting living room, 2 bedrooms and a renovated 3 piece bath with shower. A bonus room at the front of the house would be great for a reading room, a play area or an office, or whatever your vision is, its large windows are an invitation to just enjoy! As you proceed to the second floor the principal bedroom is spacious to accommodate multiple furniture pieces and the closet is also very roomy with lots of storage area. Across the hall from the bedroom, immerse yourself in the lovely renovated 4 piece bath. There is also an extra bedroom on this level. Recent upgrades/replacements: forced air furnace and electric water heater, central air, most of the electrical, plumbing, flooring, light fixtures. Windows, vinyl siding, soffits, fascia and shingles were replaced around 10 years ago. There is a cement pad for the driveway to the garage and RV parking out back. The yard is beautifully landscaped including a perennial garden bed, underground sprinklers to the front and side yard. As well as a garden plot and shed for the avid gardener. This home is well kept and updated, ready to move into for you and your family to enjoy! (id:62517)
RE/MAX Of The Battlefords - Meadow Lake
1544 Frohlick Street
Holdfast, Saskatchewan
Welcome to this charming 3-bedroom bungalow located in the peaceful community of Holdfast. This well-kept home backs onto a wide open field, offering serene prairie views and no rear neighbours. The main floor features a functional layout with a spacious living room, a bright eat-in kitchen, and three comfortable bedrooms as well as a full four piece bath. The partially finished basement offers additional living space which includes a bedroom (window does not meet egress), large rec room, 2 piece bath, laundry room with tons of storage. Plenty of potential for future development. Outside, enjoy the large backyard, a double detached garage, and ample room for parking or hobbies. Ideal for those seeking quiet small-town living with space and privacy. Shingles new in 2021. Fridge, stove and microwave new in 2023. (id:62517)
Optimum Realty Inc.
617 8th Avenue W
Nipawin, Saskatchewan
Welcome to 617 8th Ave W! This 5 bedroom 2 bath 1040 sq ft bi-level home features a great entry, a spacious living room with large windows, a convenient kitchen with access to the deck off the dining room. 2 bedrooms up / 3 down. Lots of storage options with the walk in pantry in the kitchen, walk-in storage closet in the hallway, plus the bonus office space downstairs! For your convenience is the double car 24x26’ garage, plus a car port. Fenced yard. That’s a great option for a large family. Phone today! (id:62517)
RE/MAX Blue Chip Realty
103 3rd Avenue
Hanley, Saskatchewan
Welcome to 103 3rd Ave in Hanley! This bright and inviting 3-bedroom home features a freshly updated main floor with newer kitchen counters, flooring, paint, and bathroom. Enjoy the spacious yard with a new deck off the living room, perfect for relaxing or bbq, plus a double detached garage for all your parking and storage needs. With lots of natural light throughout. The basement ready for development, this property offers comfort today and great potential for tomorrow. Hanley is a vibrant, family-friendly community with a K–12 school, grocery store, post office, coffee shop, golf course, mechanic, and more — making it an ideal place to call home. Don t miss this one! Call your favorite agent today! (id:62517)
Realty One Group Dynamic
107 6th Avenue E
Nokomis, Saskatchewan
Nestled in the quiet and welcoming community of Nokomis, this charming family home sits on a generous 9,000 sq ft lot and offers 1,136 sq ft of functional living space - perfect for families seeking comfort and small-town serenity. Step inside to a spacious living room featuring a large south-facing window that fills the space with natural light, and laminate flooring throughout for a clean, modern feel. The dining area comfortably fits your family table and features patio doors that lead to a large deck - ideal for morning coffee or summer barbecues. The kitchen is a true highlight, offering plenty of maple cabinetry, stainless steel appliances, and a handy island for extra prep space. Down the hall, you’ll find 3 good-sized bedrooms and a 4pc bathroom with a deep soaker tub - your personal retreat after a long day. The basement offers even more space with a cozy rec room, two additional bedrooms, a three-piece bath, and a spacious laundry/utility room with extra storage, plus a cold room for your preserves. The basement is nearly complete, just add your choice of flooring to make it your own! Outside, enjoy a 22x24 detached garage, a long driveway with space for your vehicles or RV, and a well-treed yard that backs onto the golf course. There’s also a garden area, firepit, and a playhouse for the kids - everything you need for family fun and relaxation. Nokomis offers the best of small-town living with a school, campground, golf course, museum, and parks all within reach. Located just 35 minutes from Watrous and the Manitou Springs Mineral Spa, and conveniently halfway between Regina and Saskatoon, this community makes for an easy commute in either direction. This wonderful home is ready for its new owners! (id:62517)
Realty Executives Diversified Realty
902 Eva Street
Estevan, Saskatchewan
This very well-kept Hillside bungalow with a 22’ x 22’ double garage has been lovingly maintained by the same owner for 50 years. The pride of ownership shows throughout—inside and out. The home features a spacious back entry with exceptional storage, including multiple closets, a pantry, broom closet, and space for a stand-up freezer. The bright, inviting living room offers plenty of natural light and a cozy gas fireplace. The kitchen provides ample cabinets and counter space and includes a built-in dishwasher, stove, and fridge. The adjoining dining room comfortably fits a large table and additional cabinetry. The main floor offers two bedrooms and a four-piece bathroom. The lower level includes a laundry room (washer and dryer included), two additional bedrooms, a storage room, and a utility room. Outside, enjoy a beautifully maintained yard with a covered back deck, garden area, garden shed, lush lawn front and back, and a double concrete driveway. Clean, solid, and extremely well cared for—this is a wonderful opportunity to own a charming home in Hillside. Call today to view! (id:62517)
RE/MAX Blue Chip Realty - Estevan
30 Centennial Crescent
Melville, Saskatchewan
1300 bungalow with triple detached garage on large corner lot privacy fencing and move in ready (id:62517)
Sutton Group - Results Realty
111 Alfred Street
Kyle, Saskatchewan
Discover this charming 1,040 sq. ft. home in the welcoming community of Kyle, SK! Offering 3 bedrooms on the main level and an additional bedroom and bathroom downstairs, this home provides plenty of space for family or guests. The lower level also features a generous recreation room, perfect for relaxing or entertaining. Enjoy the convenience of a single-car garage with an attached full-length shed for exceptional storage. Situated on an impressive 12,000 sq. ft. lot, this property feels like an acreage right in town, offering peace, privacy, and room to roam. Ample parking, including RV parking with power hookups adds to the practicality. The yard is beautifully private, and the large porch makes an inviting first impression. Additional highlights include newer shingles, central air conditioning, and the bonus that all furniture and the TV pictured are included! A wonderful opportunity to enjoy quiet small-town living with space inside and out. (id:62517)
RE/MAX Of Swift Current
100 Main Street
Spiritwood, Saskatchewan
Great Turn Key Business and Property for Sale. Welcome to Spiritwood Flowers N More a well-established retail flower, gift shop and Greenhouse that has been serving the community of Spiritwood and area for many years. This business is located on Main Street and is a rare opportunity for someone who has a passion for all things beautiful. This business has taken pride in customer care and satisfaction, with custom services targeted to support family and community through weddings designs, funerals, birthdays celebrations, anniversaries and other important occasions. The unique storefront is a draw on its own with tons of charm and character, once you are inside you will be welcomed with a 1500 sq. ft. ceiling full of baskets, live plants, candles, antiques and many one of a kind items as well as fresh cut flowers. The built in cooler had a new compressor installed in 2022. The 1830 sq. ft. heated Greenhouse attached to the store is a huge success each spring. The green house had a new furnace installed in 2021. If required, the seller can provide training to new owners to assist with easy transition. Take advantage of this great opportunity to get into business for yourself. Inventory will be adjusted on possession or purchase without inventory. (id:62517)
Royal LePage Saskatoon Real Estate
100 Main Street
Spiritwood, Saskatchewan
Great location with side and back alley access. This 1945 building is currently a Flower shop/Gift shop/Antique store/Greenhouse. The building is versatile with a rooftop compressor for the cooler, There is also a unit heater in the greenhouse. Situated next to ACTC administration office and the liquor vender on the opposite side. Tons of great traffic exposure. Turn this into your dream business! (id:62517)
Royal LePage Saskatoon Real Estate

