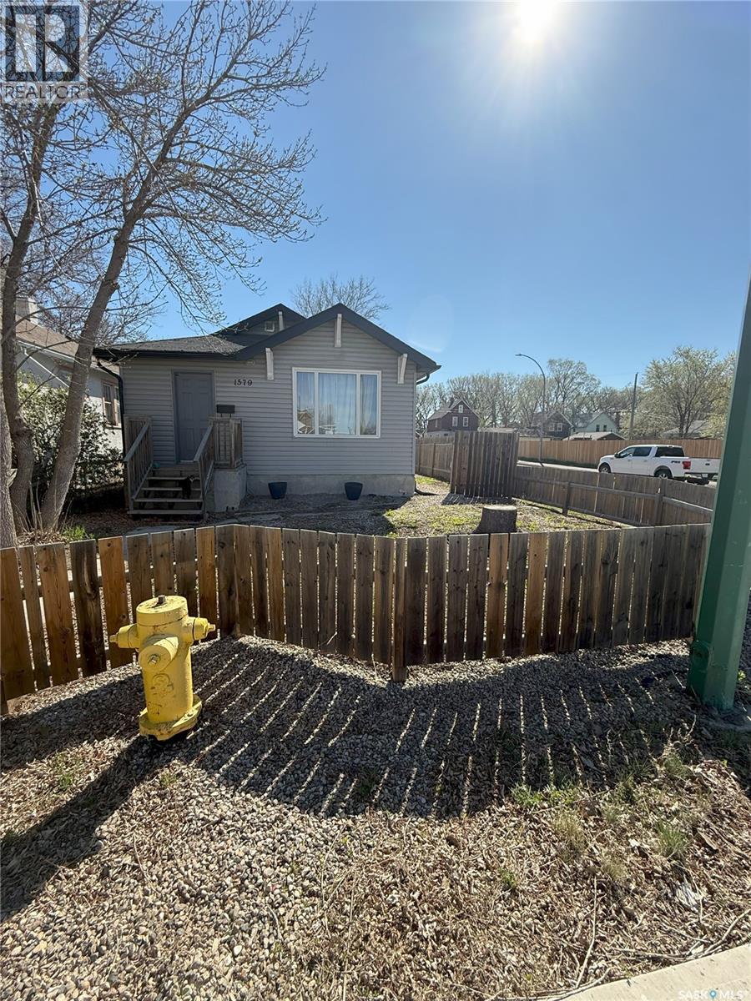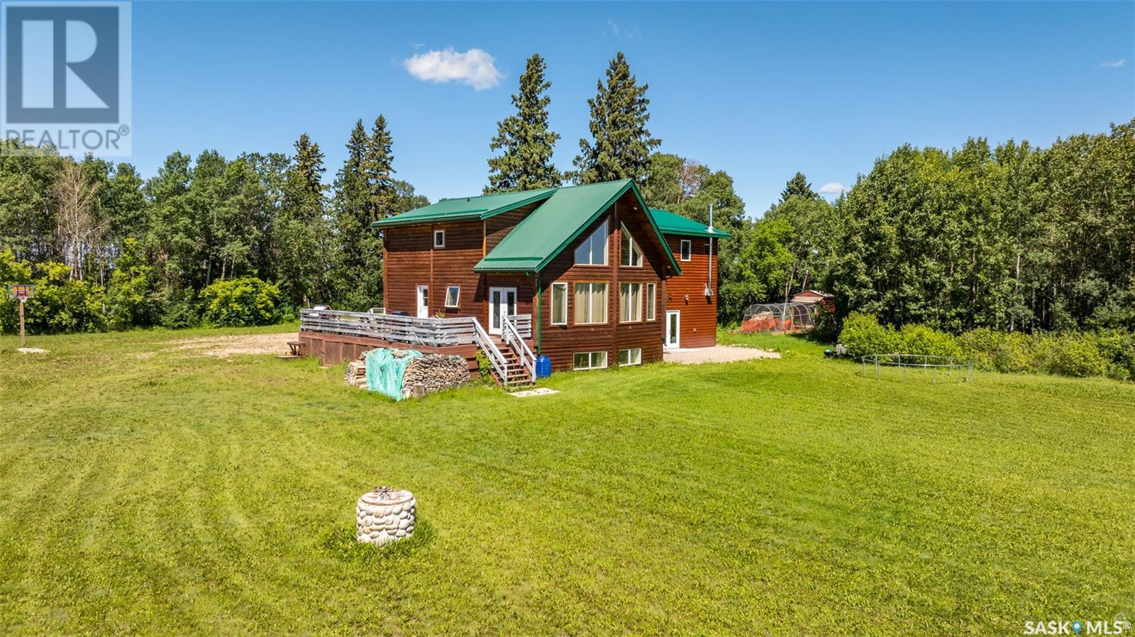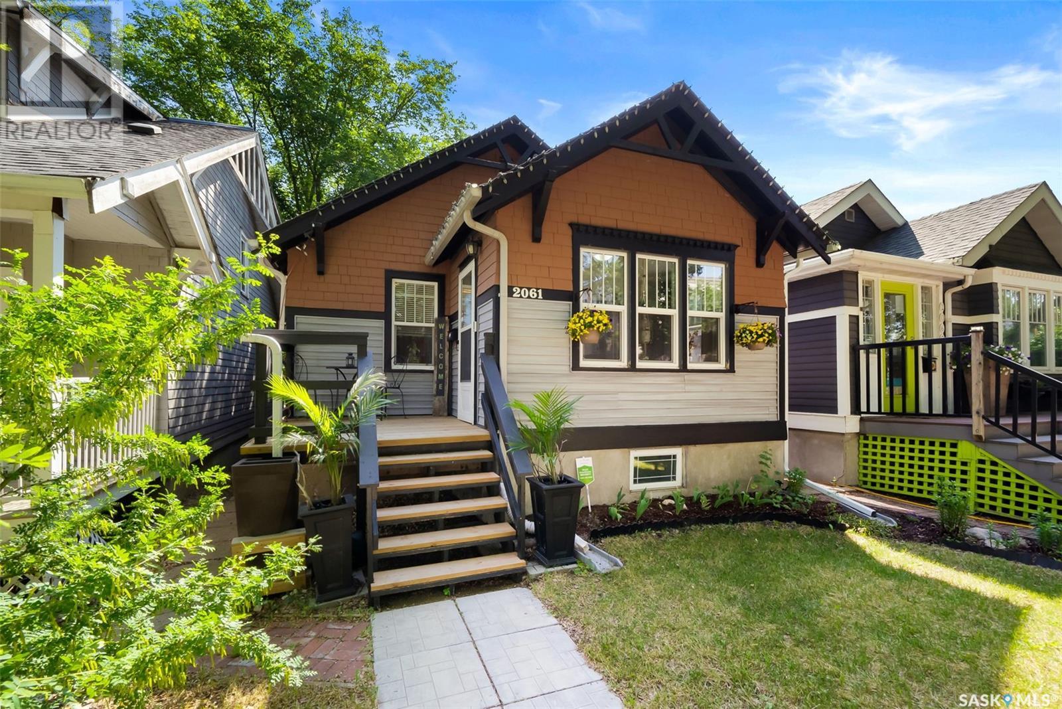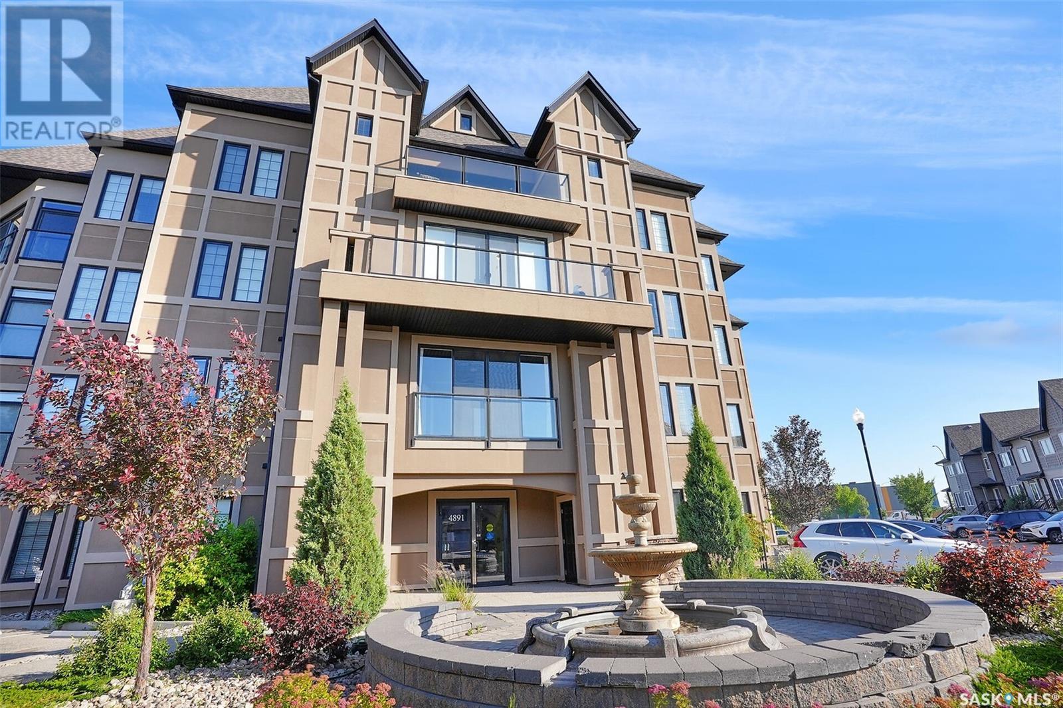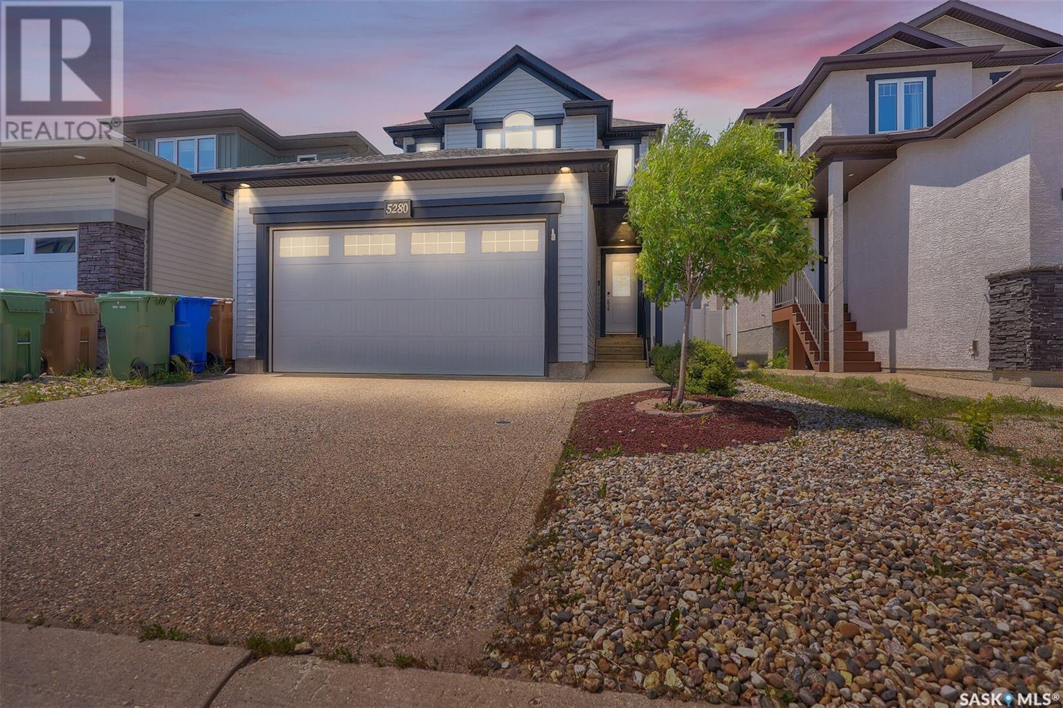Lorri Walters – Saskatoon REALTOR®
- Call or Text: (306) 221-3075
- Email: lorri@royallepage.ca
Description
Details
- Price:
- Type:
- Exterior:
- Garages:
- Bathrooms:
- Basement:
- Year Built:
- Style:
- Roof:
- Bedrooms:
- Frontage:
- Sq. Footage:
704 2300 Broad Street
Regina, Saskatchewan
Welcome to unit #704 at 2300 Broad Street, a premier address nestled between the tranquility of Wascana Lake and the vibrant heart of downtown. This 7th floor condo offers an exceptional blend of upscale urban living with the peace of outdoor leisure at nearby Wascana Park, providing a perfect balance for any lifestyle. Boasting 1,453sq ft of meticulously designed living space, this 2 bedroom, 2 bathroom unit has an open concept living plan ideal for both entertaining and day to day comfort. This unit is flooded with natural light from the massive floor to ceiling windows, showcasing the breathtaking city views. Some of the upgraded features of this property include an elegant custom marble shower, premium hardwood flooring, granite countertops and stainless steel appliance package all lend to the sleek contemporary feel. The second bedroom is perfect for guests, a home office, or extra space as needed. Residents of this prestigious building enjoy an array of amenities, including a stunning roof top patio complete with a running/walking track, fitness centre, an amenities room and heated underground parking. Located in one of the city's most desirable areas, this condo places you steps from upscale dining and shopping downtown, while being just moments from the serene paths and parks of Wascana Lake, legislative buildings and shops on 13th Avenue. This is more than just a home, it’s a definite lifestyle upgrade. (id:62517)
Realty Executives Diversified Realty
810 Centre Street
Meadow Lake, Saskatchewan
Excellent location close to Meadow Lake Hospital and across the alley from Lakeview Elementary School! This 1650 sq. ft. house was a new build in 2016 with 5 bedrooms and 3 bathrooms. Kitchen has a large island, soft close doors, corner pantry, and stainless steel appliances. Reverse osmosis system plumbed to the fridge and kitchen sink. 3 bedrooms on the main floor including the master which hosts a 3pc ensuite and walk-in closet. Basement hosts a self contained, 2 bedroom rental suite with separate entry. Shared laundry is on the main level. There is also plumbing for a rental suite if desired. This home is equipped with a fire suppression system and hook for a radon detector. Triple pane windows throughout and new hot water heater in 2023. Outdoors you will enjoy the west facing deck measuring 12' x 20', raised garden beds, and for added convenience there is a hookup for a generator if needed. 2 driveways off the street will give you room to park your RV and the 24' x 24' garage has back alley access. Call today to book your viewing! (id:62517)
Meadow North Realty Ltd.
1579 Montague Street
Regina, Saskatchewan
Welcome to 1579 Montague st, this 792 sqft bungalow has 2 bedrooms and 1 bathroom. The upstairs has a open concept feel with the living room, dinning room and kitchen all open to each other. The house sits on a quite street and is a corner lot that faces South which gives the yard amazing exposure to the sun, the yard is fenced and has one parking spot at the back. You would be walking distance to Lawson Aquatic Center, Mosaic Stadium and The REAL District where so many great events happen in the city. The basement is braced and unfinished. (id:62517)
Royal LePage Next Level
308 209a Cree Place
Saskatoon, Saskatchewan
Top-Floor 2-Bedroom Condo in Prime Lawson Heights Location! Welcome to 209A – 308 Cree Place, a beautifully maintained and move-in-ready condo nestled in the desirable neighborhood of Lawson Heights. This top-floor unit offers 2 spacious bedrooms and 2 bathrooms, perfect for first-time buyers, downsizers, or investors. Step inside to discover stunning hardwood flooring that flows throughout the main living area. The bright and functional kitchen features ample cabinetry and counter space, plus a cozy breakfast nook—ideal for morning coffee or casual dining. The generously sized living room provides plenty of space to relax or entertain, with direct access to your private south-facing balcony, perfect for enjoying the sun. The balcony also includes a private storage room for added convenience. The primary bedroom boasts a walk-through closet and a 3-piece ensuite, while the second bedroom is just steps from the main 4-piece bathroom—ideal for guests or family. Additional highlights include in-suite laundry, a large front entry storage room, and one surface parking stall. Located just minutes from green spaces, the Lawson Civic Centre, schools, shopping, dining, and with easy access to downtown, this condo offers both comfort and convenience. Don't miss this fantastic opportunity—schedule your private viewing today! (id:62517)
Boyes Group Realty Inc.
Shipman Acreage
Torch River Rm No. 488, Saskatchewan
Stunning 2 storey A-frame home with 8 bedrooms and 4 bathrooms near the White Fox River. The main level greets you with an open concept floor plan that effortlessly blends the kitchen, dining and living areas. The space is adorned with beautiful wood paneling and dramatic round wood support beams, creating a warm and inviting atmosphere. The chef inspired kitchen features stainless steel appliances, elegant wood cabinetry and a spacious island with bar seating. The cozy living room with a wood burning fireplace as its focal point and maple hardwood flooring offers direct access to a large deck where you can unwind and enjoy breathtaking country sunsets. This level also includes a large bedroom and a stylish 5 pc bathroom with dual sinks. Upstairs, the loft overlooks the main floor and leads to two additional bedrooms and a 4 pc bathroom, complete with a large soaker tub, stand-up shower and a modern vanity. The basement adds even more living space with a large family room, kitchenette, two bedrooms, a 3 pc bathroom and a laundry/utility room. In 2024, a large addition was completed featuring a 2 car attached garage with a finished interior including a kitchenette and wood stove. The second level of the addition includes four bedrooms and a 4 piece bathroom with laundry hookups. The water supply is a 100ft well with a 6 inch casing and the septic system is a septic tank to a surface discharge. The property is well equipped for horses or farm animals with some fenced in areas, a 24ft x 16ft barn and a 16ft x 10ft shed. A charming garden, firepit, and large deck create an ideal space to relax and take in the surroundings. The property is also just a short distance from the renowned Fort La Corne Forest known for excellent hunting, quading and trail riding. Whether you are seeking a family home, recreational retreat or hobby farm this property truly has it all. Don't miss out on this opportunity to embrace country living at its finest! (id:62517)
RE/MAX P.a. Realty
1215 21st Street
Humboldt, Saskatchewan
Immaculate Home with Rural Views – NW Humboldt! Welcome to this immaculate 4-bedroom home located on the peaceful northwest edge of Humboldt. Perfectly situated at the end of a quiet street, this property offers both privacy and a stunning rural view overlooking open farmers’ fields — an ideal setting for those who love sledding, quadding, or simply enjoying the quiet beauty of Saskatchewan’s landscape. Inside, you’ll find quality finishes throughout, including gleaming hardwood and tile flooring. The kitchen is a chef’s dream with warm maple cabinetry, granite countertops, walk in pantry, island with eating area and a functional layout that flows beautifully into the dining and living spaces. The primary bedroom along with 3 pc ensuite and 2nd bedroom on the main floor and two more bedrooms downstairs, make this home perfect for families or guests. Added bonus is a main floor laundry room. The fully developed basement features a spacious family room with a cozy gas fireplace — perfect for relaxing or entertaining year-round. Step outside to a beautifully tiered deck and enjoy the fully fenced backyard with unobstructed prairie views. Whether you’re hosting summer barbecues or watching the sunset, this outdoor space delivers with a pond to add a peaceful ambiance. Direct entry from the double attached garage with access to backyard. This property truly has it all — style, comfort, privacy, and room to play. Upgrades over the years: most main floor windows( August 2022), laundry room flooring and basement carpets, fridge( April 2025), washing machine (April 2025), microwave/rangehood (Approx 5 years ago), b/i dishwasher(approx 5 years ago), dryer (approx 2010) Maple Kitchen cabinets with granite counter tops(Oct 2010). Call today to view! (id:62517)
Century 21 Fusion - Humboldt
217 1st Avenue
Vibank, Saskatchewan
Welcome to 217 1st Ave in Vibank SK. This stunning 1242 sq. ft. bungalow is a showstopper from the moment you pull up. The meticulous lush lawn, elegant perennials and gorgeous walkway lead you to the home of your dreams. From the moment you step into the home, you are greeted by modern finishes with an open-concept layout that is perfect for entertaining family and friends. The beautiful white kitchen features a central island with seating and butcher block top, stainless-steel appliances and quartz countertops offer an airy workspace with plenty of storage. The kitchen flows into the dining area and living room. Built in shelving, large south facing window and a cozy gas fireplace anchor the living room. Down the hall from the kitchen is a large mudroom and laundry area perfect for kicking off the shoes and hanging up the coats after a long day away. The primary bedroom is spacious and has a well-designed walk-in closet. The second bedroom is a good size and could be used as a guest bedroom or as an office. Completing the main floor is a breathtaking 4-piece spa-like bathroom with a shower, and large jetted tub. The lower level extends your living space with a warm and inviting rec room that has roughed in plumbing for a wet bar, a home gym plus a large storage room. There are also two large bedrooms and a 3-piece bath in the basement. The utility room is large and adds extra storage space. Heading out the back door of the mudroom you walk into a relaxing backyard oasis with lush lawn, trees and patio with gazebo where you can enjoy al fresco dinners and gaze at the starry prairie sky. With underground sprinklers, the lush surroundings are effortlessly maintained and there is a separate side yard with shed and future garden area or build a play structure for the kids to enjoy. Completing the backyard is an insulated, heated double detached 26’x30’ garage that is big enough to park your truck and toys. (id:62517)
Exp Realty
Rm Of Edenwold Acreage
Edenwold Rm No.158, Saskatchewan
Welcome to this beautiful country retreat located just 3 miles east and 4.5 miles north of Pilot Butte in the RM of Edenwold. Situated on 12 acres this well-maintained 1407 sqft bi-level home is surrounded by a mature shelter belt offering full 360 degree coverage providing privacy & protection from the elements. Step inside through a fully enclosed breezeway that connects the home to a 24'x24' dbl attached heated garage making Saskatchewan winters that much easier. Inside you’ll find a Texas-sized open-concept kitchen ideal for entertaining or large family meals complete w/ abundant cabinetry, ample counter space, above-cabinet lighting & a central island that anchors the room. The kitchen flows into a sun-filled dining area & cozy living room w/ vaulted ceilings & a gas fireplace creating a warm inviting space. The main level features a spacious primary bedroom, 4-piece bath w/ classic clawfoot tub, & den w/ direct access to a fully enclosed deck. A second bath w/ laundry adds convenience to the main floor. Downstairs the fully developed basement offers large windows for natural light, a second gas fireplace in the rec room, 2 additional bedrooms, 3-piece bath & a large storage area. The whole house has Pella Windows. Outside you'll find a 42'x60' Quonset w/ a 14-ft overhead door & concrete floor perfect for equipment storage, workshop, or additional garage space, a 24'x24' heated detached garage/shop for added functionality, a fenced backyard ideal for pets or young children, approx. 6 acres of open land outside the yard site suitable for pasture, horses, or hobby farming, a 227 ft well w/ both good quality & quantity, well pump replaced approx. 3 years ago. Additional value is a new furnace installed Feb/25 and new washer/dryer. Whether you're looking for a family acreage, a private retreat, or a hobbyist’s dream, this property delivers a rare combination of space, shelter, and location. (id:62517)
Sutton Group - Results Realty
518 3rd Avenue W
Meadow Lake, Saskatchewan
Well maintained 1040 sq ft bungalow with 3 bedrooms up and 2 down, plus 2 bathrooms. The main level has a spacious living room featuring a north picture window and a good sized kitchen and dining area. Recent updates in the last 5 years include main bath, shingles on garage, and new fence in 2018. The basement hosts a self contained 2 bedroom rental suite. Outside you will love the large fenced backyard with double detached heated garage that has back alley access. The back fence opens up to allow you to back in your RV for storage. Don't miss out on this great opportunity! (id:62517)
Meadow North Realty Ltd.
2061 Elphinstone Street
Regina, Saskatchewan
Live in one of Regina’s most vibrant and connected neighborhoods. Located just off 13th Avenue in Cathedral, 2061 Elphinstone Street places you steps from coffee shops, restaurants, independent boutiques—and within easy walking distance to Mosaic Stadium, the Brandt Centre, and Evraz Place for year-round events, concerts, and Rider games. Inside, this cozy bungalow delivers a warm, inviting layout that includes a sunlit front sitting room, spacious living and dining areas, and original hardwood flooring throughout much of the main level. Thoughtful details like tall baseboards, crown molding, and plaster accents give the space a sense of comfort and style. The crisp white kitchen includes full appliance package and a smart, foldaway pantry hatch—offering both charm and functionality. Two well-sized bedrooms and a stylish 4-piece bathroom feature vinyl plank flooring, a classic clawfoot tub, and updated vanity. Additional features include central A/C, a security system, and laundry located downstairs. The backyard is fully fenced and landscaped, with garden beds, a patio area, and a single detached garage plus extra rear parking via the alley. Whether you're hitting the farmers market, catching a show at the Conexus Arts Centre, or relaxing with a book from the local Little Free Library down the street, this home is your gateway to the Cathedral lifestyle. Book your showing and experience the best of Cathedral living today. (id:62517)
Jc Realty Regina
104 4891 Trinity Lane
Regina, Saskatchewan
Lovely and Bright Executive South-Facing Condo. Welcome to this beautifully maintained, south-facing executive condo featuring a bright, open-concept floor plan ideal for entertaining. The spacious living area includes an inviting electric fireplace and opens into a cozy sunroom—perfect for relaxing. The modern kitchen offers a central island, sleek stainless steel appliances, granite countertops, and a generous walk-in pantry. The roomy bedroom includes a large walk-in closet, and the unit is completed with a full 4-piece bath and convenient in-suite laundry. This well-built complex is known for its exceptional soundproofing and insulation, providing a quiet and peaceful living environment. Included with the unit is one heated main-floor parking stall, and additional storage space is available in the basement on the east side. Residents can enjoy a main floor common amenity room, and a guest suite is available to rent for just $25 per night. Extra parking may be available for purchase or rent. (id:62517)
RE/MAX Crown Real Estate
5280 Crane Crescent
Regina, Saskatchewan
* Open House August 30th & 31st 10am to 11:30am * Pride of ownership and original owner home with a great Crescent location in Harbour Landing. A spacious foyer entry welcomes you in that leads to direct entry double attached and insulated garage plus a 2pc powder room. There is a Great room concept kitchen/living room with laminate flooring throughout this area. The functional kitchen has plenty of cabinets and preparation space with granite on the centre island/eating bar and granite counter tops, corner walk-in pantry and all appliances included. The adjacent dining room has garden door leading to a wonderful deck that is covered with 2 gazebos that will be included and nicely landscaped yard that is fully fenced. There is lower patio providing another covered sitting area. Upstairs are 3 bedrooms and 2 bathrooms including the primary ensuite and a full family bathroom. The primary bedroom has walk-in closet and a convenient second floor laundry room. The lower level is fully developed to offer a family room, 4th bedroom, full bathroom and furnace/mechanical area. (id:62517)
Exp Realty


