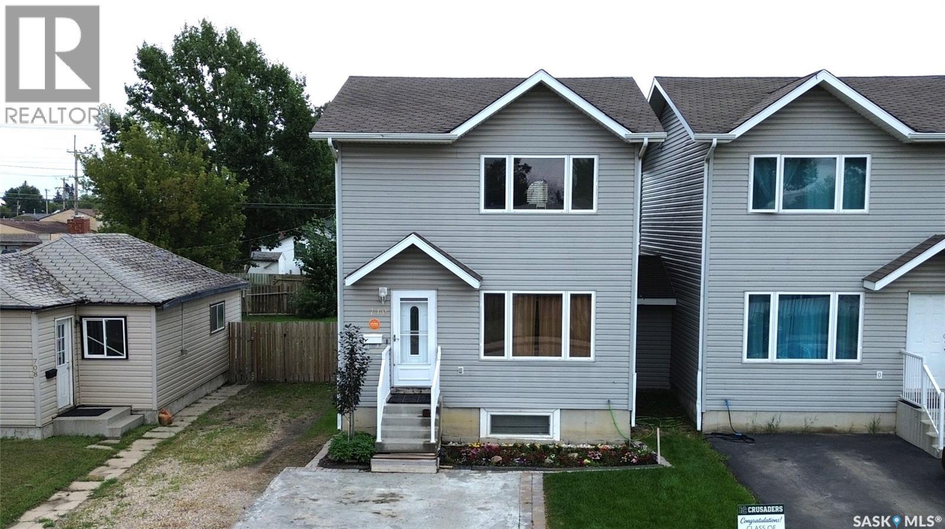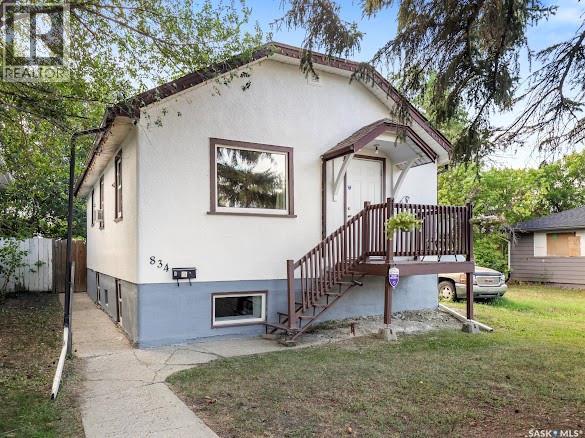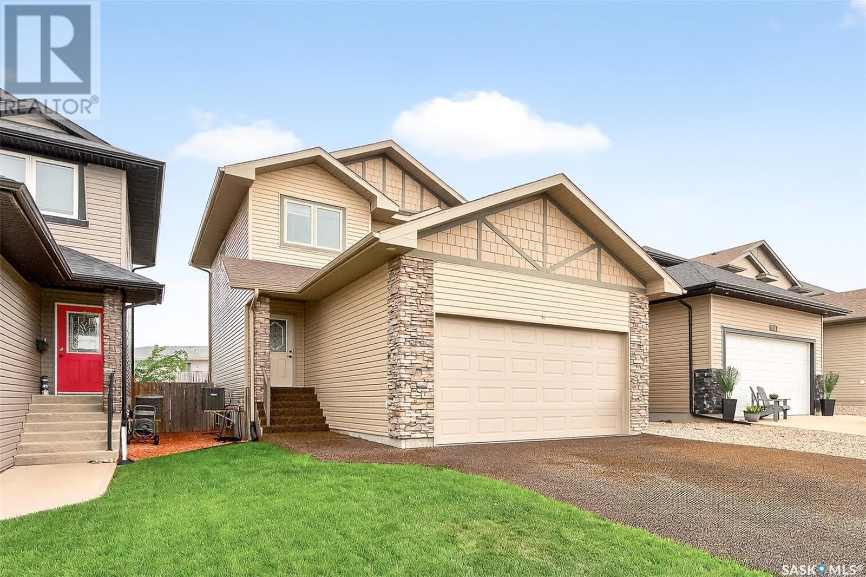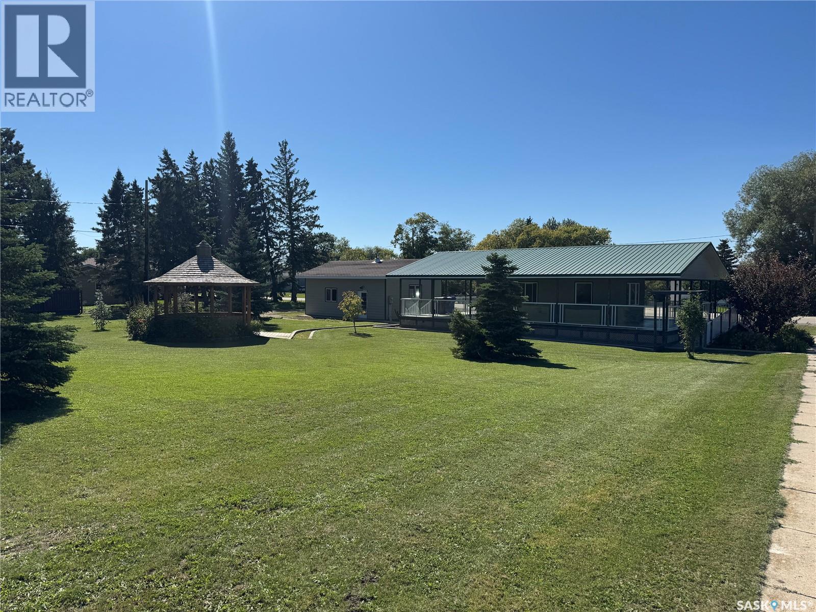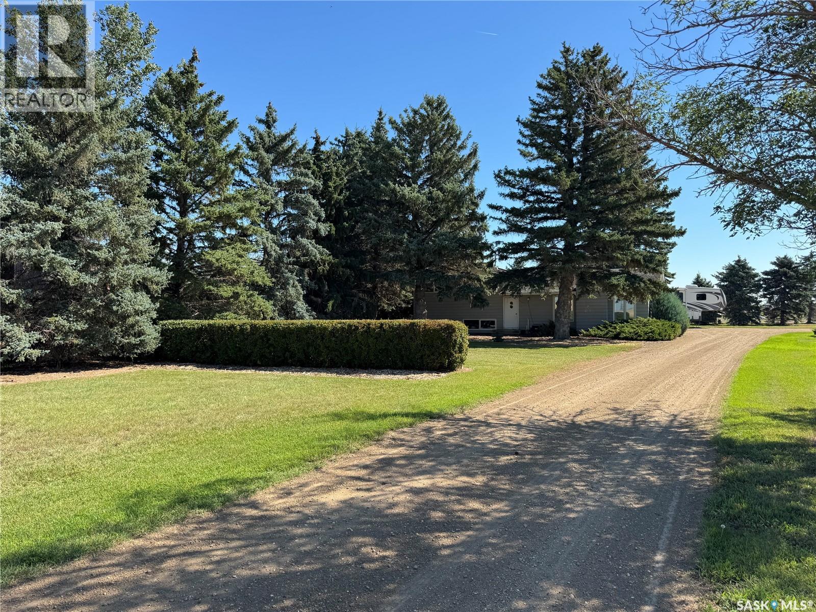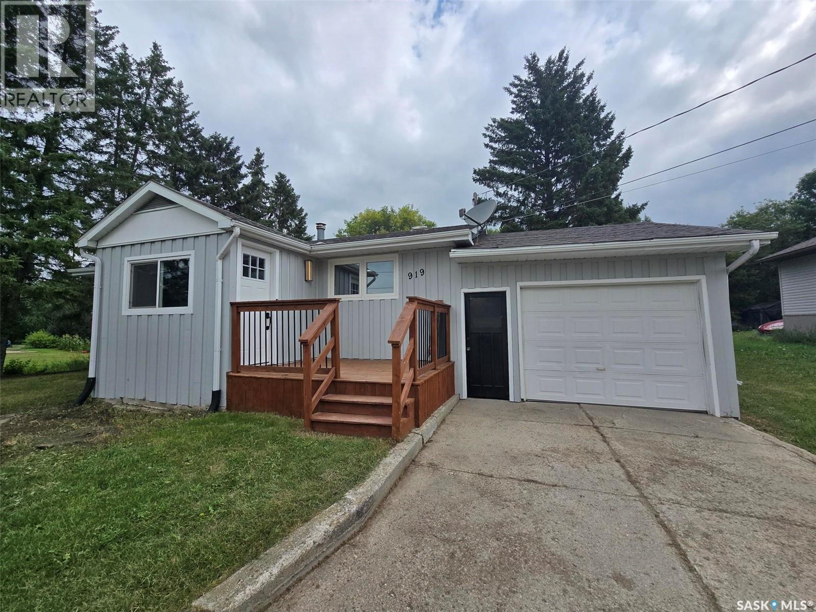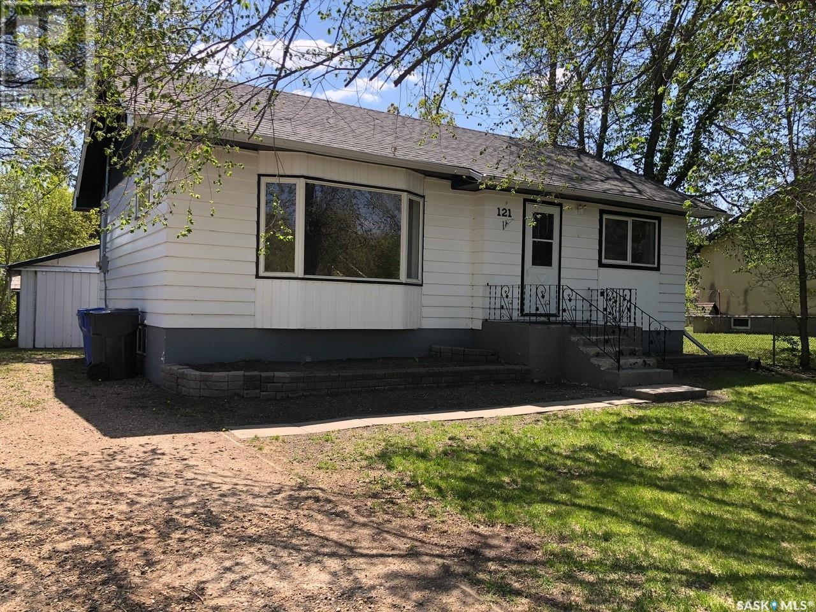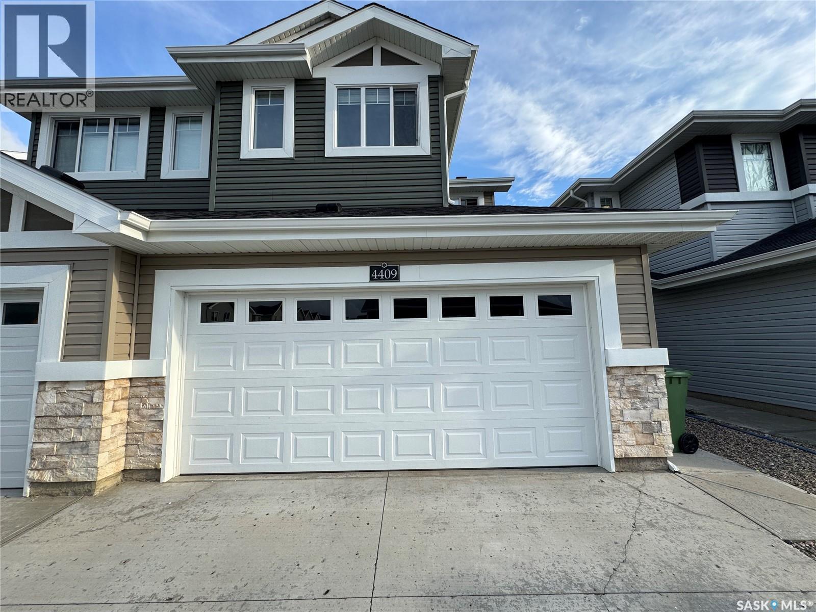Lorri Walters – Saskatoon REALTOR®
- Call or Text: (306) 221-3075
- Email: lorri@royallepage.ca
Description
Details
- Price:
- Type:
- Exterior:
- Garages:
- Bathrooms:
- Basement:
- Year Built:
- Style:
- Roof:
- Bedrooms:
- Frontage:
- Sq. Footage:
102 Lakeside Road
Elbow, Saskatchewan
Welcome to 102 Lakeside Road in Elbow, Sk, ...this stunning FOUR-SEASON HOME in the lakeside town of Elbow, SK—just steps from the marina, golf clubhouse, boat launch, hiking trails, and a park. Completed in June 2021, this immaculate property offers 1,500+ sq ft of beautifully finished space with a STRIKING A-FRAME ARCHITECTURAL DESIGN and 18-ft pine VAULTED CEILINGS. The OPEN-CONCEPT main floor features a floor-to-ceiling stone fireplace, an large island with QUARTZ COUNTERTOPS, and a custom kitchen with high-gloss, soft-closing cabinetry, smudge-proof stainless steel appliances, and a walk-in pantry. A CUSTOM solid maple railing with brushed chrome spindles, luxurious designer lighting, and solid core doors bedroom doors add quality and detail throughout. The home includes THREE spacious bedrooms—one on the main floor and two upstairs with BLACKOUT BLINDS and large closets—plus two elegant full bathrooms. A LOFT with PANORAMIC VIEWS offers flexible space for a lounge, office, or studio. Enjoy year-round living with a high-efficiency furnace, hot water on demand, an air purification system, and a high-level septic alarm tied to a 1650+ gallon tank. The laundry room includes a utility sink, and crawl space access is conveniently located under the stairs. Outside, you’ll find a fully fenced yard with grass, a lilac tree, fire pit, shed, and COMPOSITE DECK outfitted with pendant lighting, floodlights, and power outlets. Relax in the private Jacuzzi HOT TUB, still under warranty. The heated, oversized DOUBLE CAR GARAGE with a commercial overhead door and a large driveway offers ample space for vehicles, an RV, and a boat. With breathtaking views of LAKE DIEFENBAKER and GOLF COURSE and access to year-round amenities, this MOVE-IN-READY home is the perfect forever retreat. (id:62517)
Royal LePage Varsity
227 M Avenue N
Saskatoon, Saskatchewan
Motivated seller - bring offers!! Beautifully upgraded 1.5-storey home resting on a massive 50' x 184' lot with an amazing garage and added potential for future development. Please view the Matterport 3D virtual tour in this listing. This well-maintained property welcomes you with a bright and functional kitchen boasting plenty of cabinets. The kitchen flows into a spacious living and dining area filled with natural light. For added convenience, there is a 2-piece bathroom on the main floor. The 2nd floor has 2 bedrooms, a full bathroom, and a versatile walk-in closet or storage area. Newer windows throughout most of the home in addition to the following upgrades: Furnace & water heater (2019), interior paint and vinyl plank flooring, exterior doors, and eaves troughs (2023), new sewer & water lines to the service connections (2024), new plugs, switches, and light fixtures (2024). Step outside and discover the impressive 20' x 28' heated garage with a 12' ceiling built in 2019. An 11-foot overhead door opens to the back lane making this the perfect place to store an RV or work on projects all year round, and a second overhead door opens into the backyard. Underground power lines have been added, and the garage is equipped with its own separate gas and electrical services, providing flexibility for both spaces if you want to rent one and use the other. Beyond the home and garage, the lot itself presents an exciting opportunity. Located within the Corridor Residential area of the Official Community Plan, this property has the potential for future redevelopment - additional details are available upon request. Whether you're looking for a move-in-ready home, a dream shop space, or a property with serious development upside, this one has it all. Located close to 2 parks, bus routes, schools, downtown and the hospital. Call now for your own private viewing! (id:62517)
Lpt Realty
115 4721 Mctavish Street
Regina, Saskatchewan
Discover upscale condo living in the sought-after Gordon Point complex of Albert Park with this beautifully designed, Fiorante-built 2-bedroom, 2-bathroom home. Boasting 1,464 sq ft of stylish, functional space, this executive condo offers a perfect blend of comfort, convenience, and low-maintenance living. Built in 2010 and backing onto peaceful green space, this unit is filled with natural light and showcases serene park views from multiple rooms and the private patio. Step inside to a spacious, tiled foyer with double closets, leading into an open-concept layout designed for modern living. The gourmet kitchen is a chef’s dream, featuring rich maple cabinetry, granite countertops, a full appliance package, a corner pantry, and an abundance of storage space. Ideal for entertaining, the kitchen flows seamlessly into the dining and living areas, complete with warm laminate flooring and flexible room configurations to suit your style. The generously sized primary bedroom overlooks the park and offers a relaxing retreat, complete with a walk-in closet and 3-piece ensuite. A second bedroom is located down the hall next to a full bathroom, providing privacy for guests or family members. You’ll also find a spacious den—perfect for a home office—and a well-equipped in-suite laundry and storage room. Step outside to your private patio and enjoy tranquil mornings or evening BBQs with the convenience of a natural gas hookup and outdoor storage. The patio feels like a private escape, offering a unique sense of calm while remaining close to city amenities. This unit includes two underground heated parking stalls and a storage locker, both labeled #115. Residents enjoy a host of amenities including a guest suite, fitness room, main floor lounge, amenities room, large outdoor patio, visitor parking, and beautifully landscaped surroundings—all within a secure, well-managed building. This condo is a true gem—experience it in person to fully appreciate the lifestyle it offers! (id:62517)
Realty Executives Diversified Realty
710 Weldon Avenue
Saskatoon, Saskatchewan
Wonderful fully developed 2-Storey built in 2007 with 4 bedrooms and 3 bathrooms in the King George neighbourhood. Please view the Matterport 3D virtual tour in this listing. The warm, inviting living spaces showcase gleaming hardwood floors and thoughtful touches throughout. The kitchen boasts modern stainless steel appliances, sleek cabinetry, and a stylish backsplash. Unwind in the cozy living room, perfect for family gatherings or entertaining friends. The bedrooms offer tranquil havens, with the primary suite providing ample space for relaxation. Even the basement is fully finished with a 4th bedroom, another bathroom and a kitchen. A brand new furnace and on-demand water heater were just installed, and you'll be able to beat the summer heat with central air conditioning. This home isn't just a place to live; it's an opportunity to thrive in a space that nurtures your aspirations and enhances your daily life. A Seller's disclosure (PCDS), professional home inspection report, Property Information Disclosure (PID), gas line encroachment check, and utility bills are available for your reference. Call now for your own private viewing! (id:62517)
Lpt Realty
834 Rae Street
Regina, Saskatchewan
Welcome to 834 Rae street! This home features many upgrades & the care they put into this property is evident! When first entering into this raised bungalow you are met with a seamless open concept that flows from the living room through the dining room into the kitchen. A window air conditioner is centrally placed which allows the main floor to be cooled off on those hot summer days! Off the kitchen you will find two bedrooms & a 4 piece bathroom. Downstairs in the basement you have the possibility of an additional kitchen area. As you go through the hallway you find the living room. A good sized den is to the north of the living room. And the 3 piece bathroom completes this basement space. Outside in the backyard you will find a newer built fence with a generous sized deck which is ideal to enjoy your morning coffee or the evenings on. A larger backyard also provides space for kids or family fun! Upgrades include: Painted exterior & interior main floor of house 2025, most windows 2024, Shingles 2022, Furnace & water heater 5-6 years old, newer front & back deck, newer backyard fence, & bracing done in basement. Also this home has very low property taxes! Electrical panel will likely need to be updated. We have already priced the house to reflect the work needed to be done. Please contact your agent for a showing. This house will not last long!! (id:62517)
Coldwell Banker Local Realty
19 Everton Crescent Sw
Moose Jaw, Saskatchewan
Welcome to Your Perfect Spacious Family Home on South Hill! This stunning two-story residence offers everything you need for modern, comfortable living with 4 bedrooms and 4 bathrooms. Featuring an attached double car garage and a low-maintenance rubberized driveway, this home makes a statement from the moment you arrive. Step inside to discover beautiful hardwood floors and a cozy gas fireplace that anchors the inviting main living area. The open-concept kitchen boasts stainless steel appliances—all less than a year old—perfect for the home chef. Just off the dining area, garden doors lead to a spacious deck and fully fenced backyard—ideal for summer gatherings, kids, and pets. Upstairs, the primary suite is a true retreat, complete with a large walk-in closet, a dedicated vanity area, and a private en- suite bath. The fully developed basement adds even more space with a generous family room, an additional bedroom, and a full 4-piece bath—perfect for guests or growing families. Located just minutes from the New school being built on South Hill, the water park and soccer field, this home is the complete package for convenience, style, and functionality. (id:62517)
Realty Executives Diversified Realty
217 Railway Avenue
Hafford, Saskatchewan
Unbeatable value! Here’s your chance to turn this unique property into a charming, low-maintenance home at a price that’s hard to beat. With local contractor estimates of just $30–40k to complete the main floor, you could have a renovated 1 bed, 1 bath bungalow with a new kitchen, updated flooring, and an insulated garage—all in for under $120,000. Sitting on a double lot with mixed zoning, this former coffee shop already offers a bright living area, kitchen, dining, and bathroom on the main floor, plus a basement with a family room and ample storage. Many major upgrades are done for you, including a durable tin roof, most windows, 200-amp electrical panel, furnace, and water heater. Outside, enjoy your morning coffee in complete comfort rain or shine with north, east, and south verandah exposures, or unwind under the beautiful cedar gazebo surrounded by oak, spruce, and mountain ash trees. A 28x22 insulated detached garage with a large workbench makes this a mechanic’s dream, while wheelchair accessibility adds to its practicality—perfect for those planning retirement or anyone seeking an affordable home with excellent potential. This property delivers character, flexibility, and unmatched value! (id:62517)
Boyes Group Realty Inc.
111 3rd Avenue
Hanley, Saskatchewan
welcome to this 2-storey character home in the fantastic town of Hanley, just 30 minutes from Saskatoon on a divided highway. Offering 5 spacious bedrooms, 2 -3 peice bathrooms, and a single attached garage on a beautifully sized 90x140 corner lot, this 1,664 sq ft home blends classic charm with some modern updates. You’ll love the original hardwood floors throughout most of the home, along with upgrades in the last 10 yrs ish including triple-pane windows, high-efficiency furnace, water heater, bathrooms, updated kitchen counters, and stylish backsplash. The durable tin roof is in great shape, and the yard features a lovely garden space, storage shed, and additional outbuilding. Hanley is a vibrant, family-friendly community with a K–12 school, grocery store, post office, coffee shop, golf course, mechanic, and more — making it an ideal place to call home. Don t miss this one! Call your favorite agent today! (id:62517)
Realty One Group Dynamic
Acreage Near White Cap
Lomond Rm No. 37, Saskatchewan
Discover the perfect balance of rural charm and modern convenience just 23km from Weyburn! This exceptional 10-acre property boasts a stunningly treed yard, providing a picturesque setting for the spacious 4-level split home. The house is equipped with natural gas heat, city water, and updated PVC windows for comfortable living. A double-car garage, a massive 42x32 heated shop, and a 50x120 Quonset offer endless opportunities for work, storage, or hobbies. The yard is second to none, making this acreage a true gem. Don’t miss this rare opportunity to own your private oasis near Weyburn (id:62517)
Century 21 Hometown
1548 Empress Avenue
Saskatoon, Saskatchewan
Welcome to this exceptional 1,698 sq ft semi-detached home located on the highly desirable Empress Avenue in Saskatoon. Thoughtfully designed and beautifully finished, this half-duplex offers a rare combination of space, style, and functionality, all just steps from the riverbank. The main level features rich hardwood floors, a bright and open layout, and a modern kitchen complete with quartz countertops, a brand-new dishwasher, and a new oven. A spacious mudroom at the back entry adds convenience and extra storage, perfect for active families or those who love to entertain. Upstairs, the large primary bedroom overlooks the stunning Saskatchewan River and includes a walk-in closet and a well-appointed ensuite. This home also features a heated and insulated garage, providing comfort and practicality during Saskatchewan winters. Step outside to a fully landscaped backyard, complete with a fire pit—perfect for relaxing summer evenings and hosting friends and family. With a private side entrance already in place, there’s excellent potential for a legal basement suite—ideal for generating income or multi-generational living. Combining premium finishes, outdoor lifestyle, and income potential in one of Saskatoon’s most scenic and walkable locations, this home is truly a rare find. Don’t miss your chance to view it today. (id:62517)
Boyes Group Realty Inc.
1502 Vaughan Street
Moose Jaw, Saskatchewan
Nestled in a family neighborhood, this charming bungalow offers the perfect blend of comfort & convenience. Ideally situated close to a Park, a water park, and a new school, it provides a delightful setting for families & individuals alike. As you step inside, you are welcomed into a bright and airy living room. The south-facing window allows for an abundance of natural light, creating a warm & inviting atmosphere. The living room seamlessly flows into the updated dining and kitchen areas, embodying an open concept. The kitchen featuring dual-toned cabinetry, newer countertop that provides ample workspace. The main floor comprises 3 bedrooms and a well-appointed 4pc. bath. The primary bedroom cleverly utilizes the 3rd bedroom as a walk-in closet, which can easily be converted back into a bedroom if desired. The updated main floor bathroom features a full bath with a stylish tile surround, enhancing both functionality & aesthetics. The finished lower level expands the living space, offering a family room and a den initially built as a bedroom (note: the window is not fire code sized). A cozy nook is perfectly suited for a home office, providing a quiet space for work or study. The 2nd updated 4pc. bath boasts a soaker tub with a tile finish &d extra storage. This floor also includes laundry, additional storage, & utility space. Step outside onto the deck, an ideal spot for relaxation or entertaining family & friends with summer barbecues. The privacy provided by the fence creates a serene outdoor retreat. The yard further opens into an oversized, insulated dbl. det. garage, offering ample space for vehicles and storage. This charming bungalow is waiting for its new owner. CLICK ON THE MULTI MEDIA FOR A FULL VISUAL TOUR and make your next move. (id:62517)
Global Direct Realty Inc.
242 Lochrie Crescent
Saskatoon, Saskatchewan
This move-in ready home features 1,036 square feet of living space plus basement development. The home includes three bedrooms and two bathrooms, making it perfect for families or first-time buyers. Recent updates include new laminate flooring on the main level, all-new linoleum in the bathrooms, and fresh paint throughout. The kitchen boasts brand-new stainless steel appliances, while the spacious basement family room provides plenty of room to relax or entertain. Additional highlights include ample storage, a large fenced yard ideal for kids or pets, and a generously sized deck for outdoor enjoyment. Conveniently located near St. Mark's School and local parks, this home combines comfort, style, and accessibility. A must-see! (id:62517)
Boyes Group Realty Inc.
919 Southesk Street
Whitewood, Saskatchewan
919 SOUTHESK STREET IN WHITEWOOD Are you ready to purchase a home in this community? Have pets? Kids? You will love the spacious fenced yard ( 69' x 135')with backyard privacy. Great location , across the street from the school and down the road from the daycare and soon to be new park. This 3 ( 2+1) bedroom + 2 bath home is just under 900 sq ft but feels way bigger with an open concept living room . kitchen and dining area. The kitchen upper cabinets are painted white and the lower cabinets are slightly green, a real country vibe, and some open shelving compliment the style. Subway tile ,trendy counter tops, double stainless sink and vinyl flooring finish the kitchen. Appliances included are the fridge, stove, BI dishwasher, microwave hood fan, washer and dryer. Main floor provides 2 good size bedrooms, the primary room is large enough for a king bed. The 4 piece bath has new tub tiles, vanity , new toilet and flooring. Enter the basement with a new staircase to an area that is 75% complete. Find a new 3 piece bathroom with a walk in shower, the 3rd bedroom and an area to make into a family room. 2 storage rooms and a laundry area. Shingles are 3 years old, front deck is new. Some new vinyl windows. For the hot days , turn on the central air . The attached garage is an asset to have with front and back man doors. Make this a home on your list to view. It is waiting for a new beginning , are you? (id:62517)
RE/MAX Blue Chip Realty
813 Lochwood Place
Swift Current, Saskatchewan
Wow! Location, Location, Location! In the highly sought after highland area, this lovely 1100 square foot bilevel home does not disappoint. Featuring 3 spacious bedrooms upstairs, with the primary including a walk in closet. The main level also houses a 4 piece bathroom, and an open kitchen, dining and living room space. The basement is complete with a very large recreation room, a fourth bedroom and also includes a 3 piece bath. The Laundry is conveniently located in the utility room. This home has central air conditioning, an air exchanger, a natural gas bbq hookup and much more. The backyard is fenced and there is both a deck on the front of the home and on the back. Call today for more information or to take a look for yourself. (id:62517)
Davidson Realty Group
115 Girgulis Crescent
Saskatoon, Saskatchewan
Welcome to 115 Girgulis Crescent - an original owner home very close to 3 schools, parks and shopping. Lovingly cared for with great attention to detail and always well maintained. This home is 1364 sf with complete basement development. 3 bedrooms on the main floor, 3 pc ensuite off the master bedroom, formal dining room, eat-in kitchen, sunken living room. Cozy family room in the lower level with wood burning brick fireplace. 2 bedrooms/dens (windows - no closets), 4 pc bathroom with corner jacuzzi tub, shower, newer toilet. Neutral flooring throughout. Patio and deck off the kitchen to a private and peaceful back yard, garden space and shed. Direct entry to the insulated double garage with newer overhead door. Upgrades include: newer shingles 2022, new front door, triple glaze windows, HE furnace, Vanee HRV, On Demand water heater, granite countertops and in-floor heat in the bathrooms. Styrofoam insulation UNDER the basement concrete at build, additional attic insulation. C/air, C/vac, UGSP front and back. This lovely home is move-in ready. PRESENTATION OF OFFERS WILL BE THURSDAY AUGUST 28th at 2PM. Please leave offers open till 5PM. Form 917 has been signed by the seller. ALL APPOINTMENTS THROUGH BROKER BAY.... As per the Seller’s direction, all offers will be presented on 2025-08-28 at 2:00 PM (id:62517)
Royal LePage Saskatoon Real Estate
2988 Lakeview Drive
Prince Albert, Saskatchewan
Prime location in the sought-after Lake Estates community! This 1213 square foot 5 bedroom, 3 bathroom bi-level a modern, open-concept design perfect for families, with walk out basement. The main floor showcases a custom maple kitchen with granite countertops, stainless steel appliances, a dine-at island, pantry, dining area and a spacious living room filled with natural light. Custom Hunter Douglas blinds provide both style and functionality throughout the home. Main floor continues with large master bedroom with 3 pc ensuite, and 2 secondary bedrooms and 4 pc bath. Downstairs, the fully finished walk-out basement adds valuable living space with a large recreation room featuring a cozy gas fireplace, direct backyard access, two additional bedrooms, and a 3-piece bathroom and laundry/furnace room. The property is complete with a heated attached garage and a fully fenced backyard with underground sprinklers in the front for easy maintenance. A perfect combination of location, design, and functionality, ready for you to call home.... As per the Seller’s direction, all offers will be presented on 2025-09-02 at 1:00 PM (id:62517)
Hansen Real Estate Inc.
121 Charter Avenue
Canora, Saskatchewan
AVAILABLE FOR AN IMMEDIATE POSSESSION & GREAT VALUE WITHIN... Welcome to 121 Charter Avenue in the welcoming town of Canora SK. A great opportunity awaits you on a sweet deal of house and garage in a desired neighborhood. Situated on the east side of Canora this fine property is just a few blocks away from the Canora Golf Course and downtown amenities! This affordable 3 bedroom bungalow offers a bit of charm, a very functional layout and would be great for a first time home buyer. This solid 1954 bungalow boasts not only a solid concrete foundation, but many large and recent upgrades such as; HE furnace, water heater, 100 Amp electrical, asphalt shingles, flooring, and a full bathroom renovation. Featured is a large bay living room window and hardwood flooring that carries on to the separate dining area. The dry basement remains wide open for further development and offers additional storage space along with an additional 3rd bedroom and laundry/utility room. The backyard consists of a 16 x 22 oversized single car garage that is fully insulated with metal exterior. The backyard also provides 2 storage sheds, back alley access, and open space for additional patio, lawn or garden areas. The mature trees provide added privacy and a peaceful setting to the south. One must view to appreciate, call for more information or to schedule a viewing. Taxes:$1507/year, Lot size: 50 x 127.85. Sask Power: Approximately $100/month, Sask Energy: Approximately $100/month. (id:62517)
RE/MAX Bridge City Realty
342 Matador Drive
Swift Current, Saskatchewan
Welcome to this beautifully maintained corner lot townhouse located in the highly sought-after Trail subdivision of Swift Current. Just steps away from the serene Saulteaux Park, this inviting home offers the perfect blend of comfort, convenience, and privacy. Featuring 2 spacious bedrooms and 3 bathrooms, this home is ideal for a wide range of lifestyles. You'll also find 2 additional rooms that can be used as a home office, gym, guest space, or whatever suits your needs best. Enjoy the benefits of a corner lot, offering extra natural light and enhanced outdoor space. The backyard can be fully fenced, providing the perfect spot for relaxing, entertaining, or giving pets a safe place to play. Yes — this pet-friendly condo welcomes your furry companions! Condo fees include lawncare and snow removal, taking the stress out of year-round exterior maintenance and giving you more time to enjoy the things that matter most. Whether you're downsizing, investing, or just starting out, this property offers an excellent opportunity to join one of Swift Current’s most desirable communities. (id:62517)
Royal LePage Formula 1
4541 2nd Avenue
Regina, Saskatchewan
Welcome to this beautiful townhouse-style condo that blends convenience, comfort, and style in one smart package. From the moment you step inside, you’re greeted by an open concept main floor that was designed with everyday living in mind. The spacious kitchen offers an abundance of cabinets, stainless steel appliances, and a sit-up breakfast bar island that invites morning coffee or casual meals. The adjoining dining and living room combination is ideal for entertaining, with the living area highlighted by a cozy gas fireplace feature wall that sets the perfect atmosphere. A convenient two-piece guest bathroom and direct access to the single attached insulated garage complete the main floor. Upstairs, you’ll find three generous bedrooms and the convenience of second-floor laundry—exactly where it should be. The primary suite is a true retreat, with a unique dual-sided walk-through closet leading to its private two-piece ensuite. Two additional bedrooms and a full four-piece bathroom provide ample space for family or guests. The basement comes fully developed, featuring a comfortable family room—ideal for movie nights or kids’ play space—as well as the mechanical and storage area. Step outside into the backyard, a deck offers the perfect spot for barbecues, or simply relaxing outdoors. Additional value-added features include central air conditioning, a central vacuum system, and a natural gas line for your BBQ. With thoughtful updates and meticulous care, this home offers a move-in ready lifestyle. Whether you’re a first-time buyer, young family, or someone looking for low-maintenance living without sacrificing space, this condo is the perfect opportunity. Don’t miss out on this meticulously maintained, spacious end-unit—contact your agent to book your showing today and discover why this home is a must-see! (id:62517)
Exp Realty
30 Centennial Crescent
Melville, Saskatchewan
1300 bungalow with triple detached garage on large corner lot privacy fencing and move in ready (id:62517)
Sutton Group - Results Realty
12 1035 Boychuk Drive
Saskatoon, Saskatchewan
Welcome to your new home at 12 – 1035 Boychuk Drive in Wildwood Estates Built in 1977, this 1052 square foot 3-bedroom, 1 bathroom bungalow features a new furnace installed in 2022 with central air (roughed in) and a new addition constructed only 2 years ago. The property is nestled near the entrance of the park on a corner lot, a large completely fenced in yard and a double driveway with two parking spots. The 10’ x 16’ deck has been recently built. The rear deck, fire pit and tree house are included! The bright kitchen includes upgraded countertops, and plenty of freshly painted cupboards for storage. Large master bedroom at the rear of the home. The addition can be an office, den, or extra family room for children. The lot fees cover property taxes, water, sewer, garbage and snow removal. Priced to sell! Call for a viewing today. (id:62517)
Royal LePage Varsity
42 Calvert Crescent
Lanigan, Saskatchewan
This well kept bungalow is move in ready! Step in the front door to the foyer, accessing the hall to the kitchen/dining room and living room, or bedrooms/bathroom. Kitchen/dining area is bright and open with an east window overlooking the park like back yard. Living room is open to kitchen/dining room and has a huge west facing window, creating a space full of natural light. Huge primary bedroom, full bathroom and 2 more bedrooms (one currently in use as main floor laundry) provide great space whether you have a growing family or empty nest. Basement is finished with huge open office space/family room with bar. Another bedroom with huge storage area, 3 pc bath and separate storage room with cold storage area complete the basement. Lot is pie shaped and offers a lush oasis for outdoor enjoyment including a patio, lawn area and garden beds. Lanigan is a thriving community just minutes from Nutrien Lanigan and BHP Jansen mines, close to Humboldt and just over an hour to Saskatoon. A brand new school and rec facilities including a new waterpark make it the perfect place to raise your family. Call today for your viewing appointment! (id:62517)
Realty Executives Watrous
4409 E Keller Avenue
Regina, Saskatchewan
Welcome to this beautifully maintained two-storey attached home in the thriving community of The Towns, ideally located just a one-minute walk from Horizon Park. This move-in-ready property is perfect for families, first-time buyers, or investors looking to settle in one of Regina’s most desirable and rapidly growing neighbourhoods. The original owner has taken great care of the home — returning from Calgary after tenancy to personally oversee professional carpet cleaning, interior touch-up painting, and a full house deep clean. The main floor features a bright, open-concept layout with a modern kitchen that includes quartz countertops, stylish cabinetry, new fridge, a walk-in pantry, and a large island ideal for hosting or everyday use. The dining and living areas are flooded with natural light and overlook the backyard. A convenient 2-piece bath completes the main level. Upstairs, you’ll find three spacious bedrooms, a 4-piece main bathroom, a flex area perfect for a home office or play space, and a dedicated laundry area. The primary suite offers a walk-in closet and 4-piece ensuite. The basement is fully developed, offering a large rec room with wet bar, additional bedroom, and full bathroom — perfect for extended family or guests. A separate side entrance offer potential for future rental or Airbnb use, subject to City of Regina approval.The fridge was replaced last year. (id:62517)
Boyes Group Realty Inc.
303 2351 Windsor Park Road
Regina, Saskatchewan
Step inside this beautifully finished suite featuring laminate flooring that flows through most of the home, paired with quartz countertops and a crisp white backsplash for a modern touch. The kitchen boasts rich Java-stained Maple cabinetry, stainless steel appliances, a centre island with pot drawers, and a microwave/hood fan vented directly outside — perfect for the home cook or entertainer. The spacious living room offers plenty of room for a large-screen TV and opens to a patio door with a phantom screen, leading to a 6.5’ x 20’ deck complete with a natural gas BBQ outlet. The primary bedroom includes his & hers closets and a private ensuite with an oversized shower. Large mirrors in both bathrooms make getting ready a breeze. This home also includes one underground heated parking stall, plus the option of an additional rented electrified stall outside, along with a 4’ x 12’ storage space. The building itself provides excellent amenities including wheelchair accessibility, elevator, amenities room, exercise room, and a central water softener system. Enjoy year-round comfort with central air conditioning, and appreciate the unbeatable location close to churches, schools, playgrounds, parks, shopping, and quick access to major routes. A fantastic blend of comfort, convenience, and style awaits! (id:62517)
Jc Realty Regina



