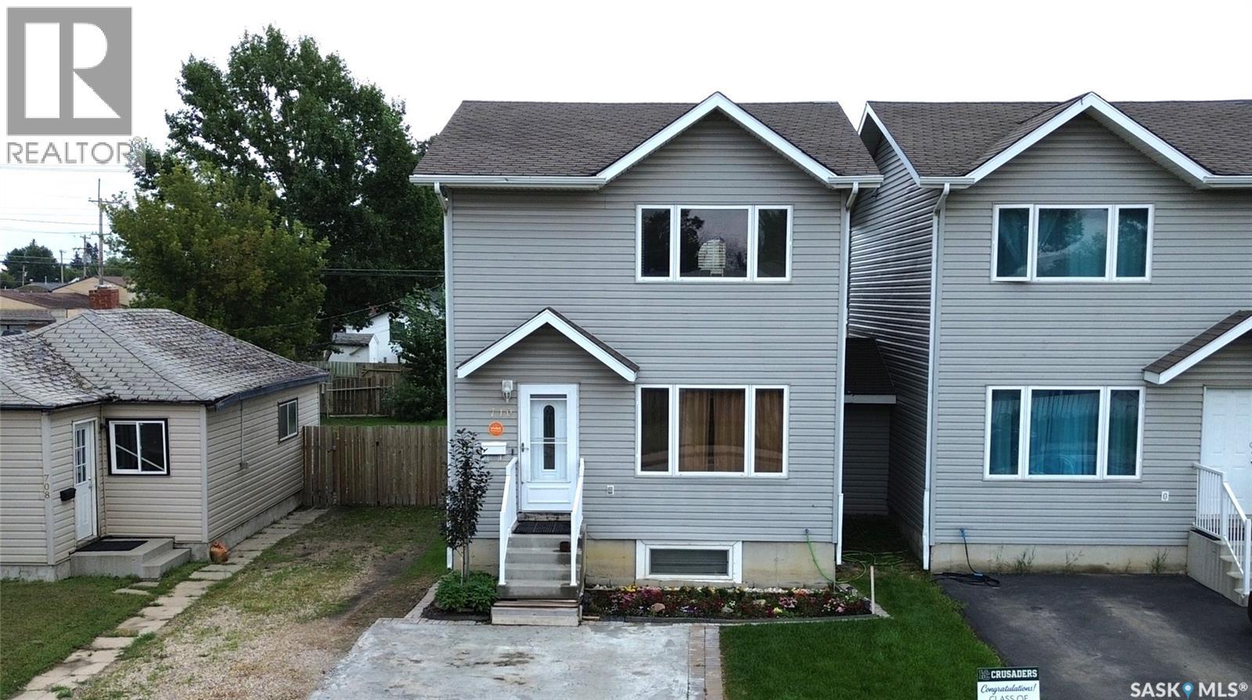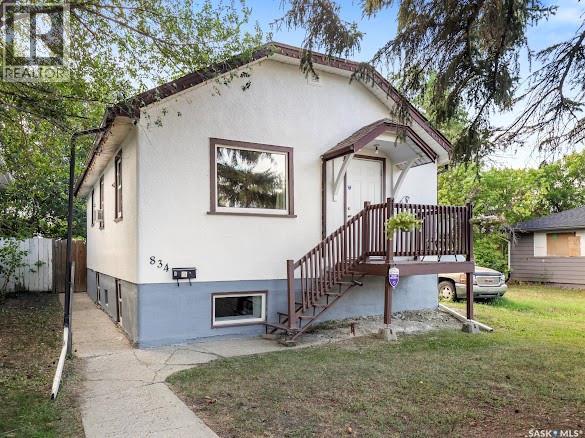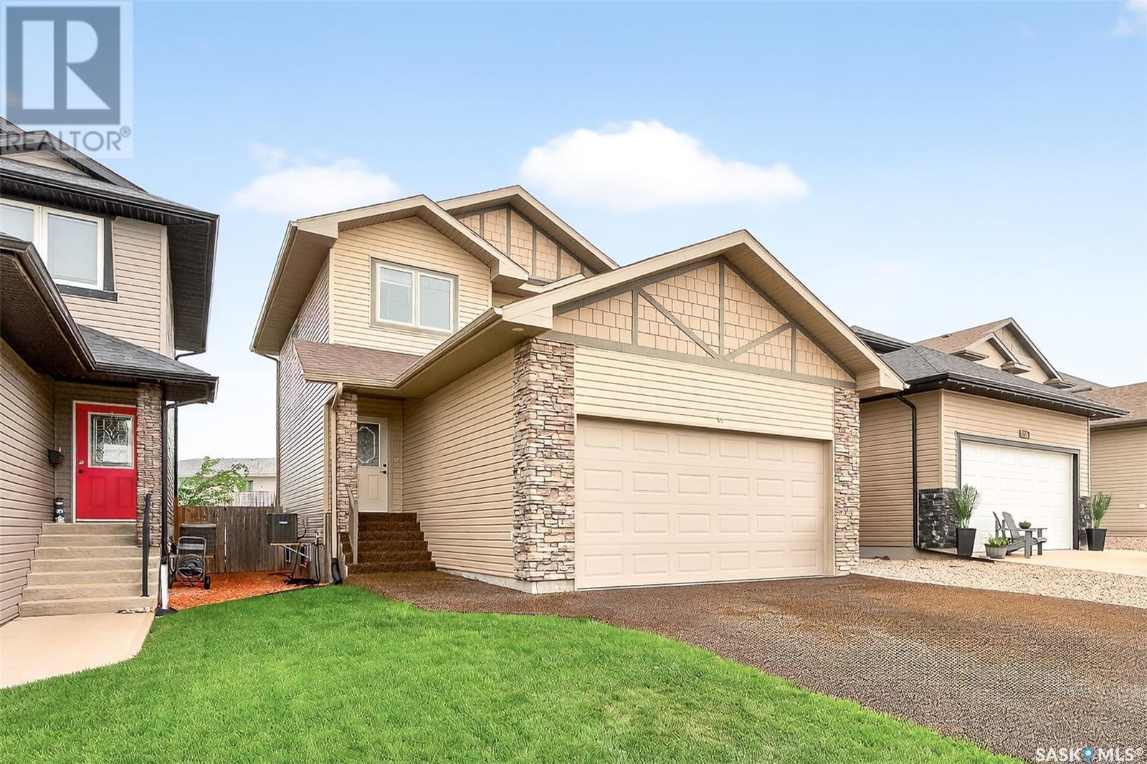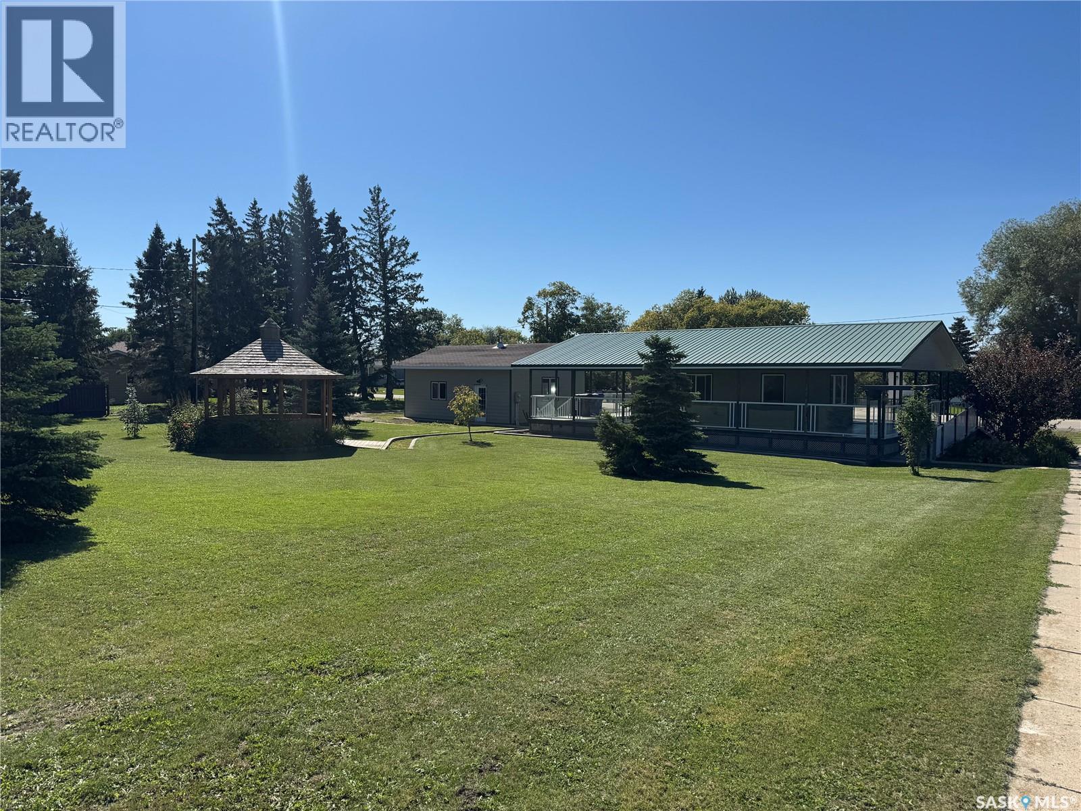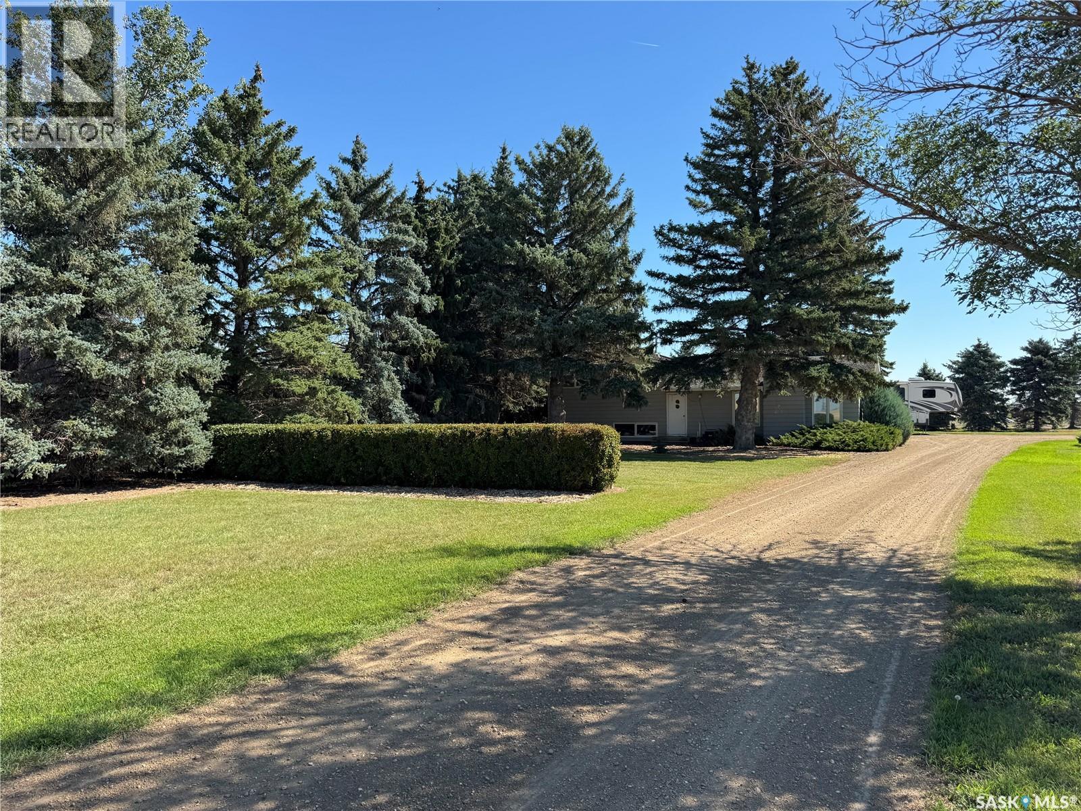Lorri Walters – Saskatoon REALTOR®
- Call or Text: (306) 221-3075
- Email: lorri@royallepage.ca
Description
Details
- Price:
- Type:
- Exterior:
- Garages:
- Bathrooms:
- Basement:
- Year Built:
- Style:
- Roof:
- Bedrooms:
- Frontage:
- Sq. Footage:
102 Lakeside Road
Elbow, Saskatchewan
Welcome to 102 Lakeside Road in Elbow, Sk, ...this stunning FOUR-SEASON HOME in the lakeside town of Elbow, SK—just steps from the marina, golf clubhouse, boat launch, hiking trails, and a park. Completed in June 2021, this immaculate property offers 1,500+ sq ft of beautifully finished space with a STRIKING A-FRAME ARCHITECTURAL DESIGN and 18-ft pine VAULTED CEILINGS. The OPEN-CONCEPT main floor features a floor-to-ceiling stone fireplace, an large island with QUARTZ COUNTERTOPS, and a custom kitchen with high-gloss, soft-closing cabinetry, smudge-proof stainless steel appliances, and a walk-in pantry. A CUSTOM solid maple railing with brushed chrome spindles, luxurious designer lighting, and solid core doors bedroom doors add quality and detail throughout. The home includes THREE spacious bedrooms—one on the main floor and two upstairs with BLACKOUT BLINDS and large closets—plus two elegant full bathrooms. A LOFT with PANORAMIC VIEWS offers flexible space for a lounge, office, or studio. Enjoy year-round living with a high-efficiency furnace, hot water on demand, an air purification system, and a high-level septic alarm tied to a 1650+ gallon tank. The laundry room includes a utility sink, and crawl space access is conveniently located under the stairs. Outside, you’ll find a fully fenced yard with grass, a lilac tree, fire pit, shed, and COMPOSITE DECK outfitted with pendant lighting, floodlights, and power outlets. Relax in the private Jacuzzi HOT TUB, still under warranty. The heated, oversized DOUBLE CAR GARAGE with a commercial overhead door and a large driveway offers ample space for vehicles, an RV, and a boat. With breathtaking views of LAKE DIEFENBAKER and GOLF COURSE and access to year-round amenities, this MOVE-IN-READY home is the perfect forever retreat. (id:62517)
Royal LePage Varsity
227 M Avenue N
Saskatoon, Saskatchewan
Motivated seller - bring offers!! Beautifully upgraded 1.5-storey home resting on a massive 50' x 184' lot with an amazing garage and added potential for future development. Please view the Matterport 3D virtual tour in this listing. This well-maintained property welcomes you with a bright and functional kitchen boasting plenty of cabinets. The kitchen flows into a spacious living and dining area filled with natural light. For added convenience, there is a 2-piece bathroom on the main floor. The 2nd floor has 2 bedrooms, a full bathroom, and a versatile walk-in closet or storage area. Newer windows throughout most of the home in addition to the following upgrades: Furnace & water heater (2019), interior paint and vinyl plank flooring, exterior doors, and eaves troughs (2023), new sewer & water lines to the service connections (2024), new plugs, switches, and light fixtures (2024). Step outside and discover the impressive 20' x 28' heated garage with a 12' ceiling built in 2019. An 11-foot overhead door opens to the back lane making this the perfect place to store an RV or work on projects all year round, and a second overhead door opens into the backyard. Underground power lines have been added, and the garage is equipped with its own separate gas and electrical services, providing flexibility for both spaces if you want to rent one and use the other. Beyond the home and garage, the lot itself presents an exciting opportunity. Located within the Corridor Residential area of the Official Community Plan, this property has the potential for future redevelopment - additional details are available upon request. Whether you're looking for a move-in-ready home, a dream shop space, or a property with serious development upside, this one has it all. Located close to 2 parks, bus routes, schools, downtown and the hospital. Call now for your own private viewing! (id:62517)
Lpt Realty
115 4721 Mctavish Street
Regina, Saskatchewan
Discover upscale condo living in the sought-after Gordon Point complex of Albert Park with this beautifully designed, Fiorante-built 2-bedroom, 2-bathroom home. Boasting 1,464 sq ft of stylish, functional space, this executive condo offers a perfect blend of comfort, convenience, and low-maintenance living. Built in 2010 and backing onto peaceful green space, this unit is filled with natural light and showcases serene park views from multiple rooms and the private patio. Step inside to a spacious, tiled foyer with double closets, leading into an open-concept layout designed for modern living. The gourmet kitchen is a chef’s dream, featuring rich maple cabinetry, granite countertops, a full appliance package, a corner pantry, and an abundance of storage space. Ideal for entertaining, the kitchen flows seamlessly into the dining and living areas, complete with warm laminate flooring and flexible room configurations to suit your style. The generously sized primary bedroom overlooks the park and offers a relaxing retreat, complete with a walk-in closet and 3-piece ensuite. A second bedroom is located down the hall next to a full bathroom, providing privacy for guests or family members. You’ll also find a spacious den—perfect for a home office—and a well-equipped in-suite laundry and storage room. Step outside to your private patio and enjoy tranquil mornings or evening BBQs with the convenience of a natural gas hookup and outdoor storage. The patio feels like a private escape, offering a unique sense of calm while remaining close to city amenities. This unit includes two underground heated parking stalls and a storage locker, both labeled #115. Residents enjoy a host of amenities including a guest suite, fitness room, main floor lounge, amenities room, large outdoor patio, visitor parking, and beautifully landscaped surroundings—all within a secure, well-managed building. This condo is a true gem—experience it in person to fully appreciate the lifestyle it offers! (id:62517)
Realty Executives Diversified Realty
710 Weldon Avenue
Saskatoon, Saskatchewan
Wonderful fully developed 2-Storey built in 2007 with 4 bedrooms and 3 bathrooms in the King George neighbourhood. Please view the Matterport 3D virtual tour in this listing. The warm, inviting living spaces showcase gleaming hardwood floors and thoughtful touches throughout. The kitchen boasts modern stainless steel appliances, sleek cabinetry, and a stylish backsplash. Unwind in the cozy living room, perfect for family gatherings or entertaining friends. The bedrooms offer tranquil havens, with the primary suite providing ample space for relaxation. Even the basement is fully finished with a 4th bedroom, another bathroom and a kitchen. A brand new furnace and on-demand water heater were just installed, and you'll be able to beat the summer heat with central air conditioning. This home isn't just a place to live; it's an opportunity to thrive in a space that nurtures your aspirations and enhances your daily life. A Seller's disclosure (PCDS), professional home inspection report, Property Information Disclosure (PID), gas line encroachment check, and utility bills are available for your reference. Call now for your own private viewing! (id:62517)
Lpt Realty
834 Rae Street
Regina, Saskatchewan
Welcome to 834 Rae street! This home features many upgrades & the care they put into this property is evident! When first entering into this raised bungalow you are met with a seamless open concept that flows from the living room through the dining room into the kitchen. A window air conditioner is centrally placed which allows the main floor to be cooled off on those hot summer days! Off the kitchen you will find two bedrooms & a 4 piece bathroom. Downstairs in the basement you have the possibility of an additional kitchen area. As you go through the hallway you find the living room. A good sized den is to the north of the living room. And the 3 piece bathroom completes this basement space. Outside in the backyard you will find a newer built fence with a generous sized deck which is ideal to enjoy your morning coffee or the evenings on. A larger backyard also provides space for kids or family fun! Upgrades include: Painted exterior & interior main floor of house 2025, most windows 2024, Shingles 2022, Furnace & water heater 5-6 years old, newer front & back deck, newer backyard fence, & bracing done in basement. Also this home has very low property taxes! Electrical panel will likely need to be updated. We have already priced the house to reflect the work needed to be done. Please contact your agent for a showing. This house will not last long!! (id:62517)
Coldwell Banker Local Realty
19 Everton Crescent Sw
Moose Jaw, Saskatchewan
Welcome to Your Perfect Spacious Family Home on South Hill! This stunning two-story residence offers everything you need for modern, comfortable living with 4 bedrooms and 4 bathrooms. Featuring an attached double car garage and a low-maintenance rubberized driveway, this home makes a statement from the moment you arrive. Step inside to discover beautiful hardwood floors and a cozy gas fireplace that anchors the inviting main living area. The open-concept kitchen boasts stainless steel appliances—all less than a year old—perfect for the home chef. Just off the dining area, garden doors lead to a spacious deck and fully fenced backyard—ideal for summer gatherings, kids, and pets. Upstairs, the primary suite is a true retreat, complete with a large walk-in closet, a dedicated vanity area, and a private en- suite bath. The fully developed basement adds even more space with a generous family room, an additional bedroom, and a full 4-piece bath—perfect for guests or growing families. Located just minutes from the New school being built on South Hill, the water park and soccer field, this home is the complete package for convenience, style, and functionality. (id:62517)
Realty Executives Diversified Realty
217 Railway Avenue
Hafford, Saskatchewan
Unbeatable value! Here’s your chance to turn this unique property into a charming, low-maintenance home at a price that’s hard to beat. With local contractor estimates of just $30–40k to complete the main floor, you could have a renovated 1 bed, 1 bath bungalow with a new kitchen, updated flooring, and an insulated garage—all in for under $120,000. Sitting on a double lot with mixed zoning, this former coffee shop already offers a bright living area, kitchen, dining, and bathroom on the main floor, plus a basement with a family room and ample storage. Many major upgrades are done for you, including a durable tin roof, most windows, 200-amp electrical panel, furnace, and water heater. Outside, enjoy your morning coffee in complete comfort rain or shine with north, east, and south verandah exposures, or unwind under the beautiful cedar gazebo surrounded by oak, spruce, and mountain ash trees. A 28x22 insulated detached garage with a large workbench makes this a mechanic’s dream, while wheelchair accessibility adds to its practicality—perfect for those planning retirement or anyone seeking an affordable home with excellent potential. This property delivers character, flexibility, and unmatched value! (id:62517)
Boyes Group Realty Inc.
111 3rd Avenue
Hanley, Saskatchewan
welcome to this 2-storey character home in the fantastic town of Hanley, just 30 minutes from Saskatoon on a divided highway. Offering 5 spacious bedrooms, 2 -3 peice bathrooms, and a single attached garage on a beautifully sized 90x140 corner lot, this 1,664 sq ft home blends classic charm with some modern updates. You’ll love the original hardwood floors throughout most of the home, along with upgrades in the last 10 yrs ish including triple-pane windows, high-efficiency furnace, water heater, bathrooms, updated kitchen counters, and stylish backsplash. The durable tin roof is in great shape, and the yard features a lovely garden space, storage shed, and additional outbuilding. Hanley is a vibrant, family-friendly community with a K–12 school, grocery store, post office, coffee shop, golf course, mechanic, and more — making it an ideal place to call home. Don t miss this one! Call your favorite agent today! (id:62517)
Realty One Group Dynamic
Acreage Near White Cap
Lomond Rm No. 37, Saskatchewan
Discover the perfect balance of rural charm and modern convenience just 23km from Weyburn! This exceptional 10-acre property boasts a stunningly treed yard, providing a picturesque setting for the spacious 4-level split home. The house is equipped with natural gas heat, city water, and updated PVC windows for comfortable living. A double-car garage, a massive 42x32 heated shop, and a 50x120 Quonset offer endless opportunities for work, storage, or hobbies. The yard is second to none, making this acreage a true gem. Don’t miss this rare opportunity to own your private oasis near Weyburn (id:62517)
Century 21 Hometown
1548 Empress Avenue
Saskatoon, Saskatchewan
Welcome to this exceptional 1,698 sq ft semi-detached home located on the highly desirable Empress Avenue in Saskatoon. Thoughtfully designed and beautifully finished, this half-duplex offers a rare combination of space, style, and functionality, all just steps from the riverbank. The main level features rich hardwood floors, a bright and open layout, and a modern kitchen complete with quartz countertops, a brand-new dishwasher, and a new oven. A spacious mudroom at the back entry adds convenience and extra storage, perfect for active families or those who love to entertain. Upstairs, the large primary bedroom overlooks the stunning Saskatchewan River and includes a walk-in closet and a well-appointed ensuite. This home also features a heated and insulated garage, providing comfort and practicality during Saskatchewan winters. Step outside to a fully landscaped backyard, complete with a fire pit—perfect for relaxing summer evenings and hosting friends and family. With a private side entrance already in place, there’s excellent potential for a legal basement suite—ideal for generating income or multi-generational living. Combining premium finishes, outdoor lifestyle, and income potential in one of Saskatoon’s most scenic and walkable locations, this home is truly a rare find. Don’t miss your chance to view it today. (id:62517)
Boyes Group Realty Inc.
1502 Vaughan Street
Moose Jaw, Saskatchewan
Nestled in a family neighborhood, this charming bungalow offers the perfect blend of comfort & convenience. Ideally situated close to a Park, a water park, and a new school, it provides a delightful setting for families & individuals alike. As you step inside, you are welcomed into a bright and airy living room. The south-facing window allows for an abundance of natural light, creating a warm & inviting atmosphere. The living room seamlessly flows into the updated dining and kitchen areas, embodying an open concept. The kitchen featuring dual-toned cabinetry, newer countertop that provides ample workspace. The main floor comprises 3 bedrooms and a well-appointed 4pc. bath. The primary bedroom cleverly utilizes the 3rd bedroom as a walk-in closet, which can easily be converted back into a bedroom if desired. The updated main floor bathroom features a full bath with a stylish tile surround, enhancing both functionality & aesthetics. The finished lower level expands the living space, offering a family room and a den initially built as a bedroom (note: the window is not fire code sized). A cozy nook is perfectly suited for a home office, providing a quiet space for work or study. The 2nd updated 4pc. bath boasts a soaker tub with a tile finish &d extra storage. This floor also includes laundry, additional storage, & utility space. Step outside onto the deck, an ideal spot for relaxation or entertaining family & friends with summer barbecues. The privacy provided by the fence creates a serene outdoor retreat. The yard further opens into an oversized, insulated dbl. det. garage, offering ample space for vehicles and storage. This charming bungalow is waiting for its new owner. CLICK ON THE MULTI MEDIA FOR A FULL VISUAL TOUR and make your next move. (id:62517)
Global Direct Realty Inc.
242 Lochrie Crescent
Saskatoon, Saskatchewan
This move-in ready home features 1,036 square feet of living space plus basement development. The home includes three bedrooms and two bathrooms, making it perfect for families or first-time buyers. Recent updates include new laminate flooring on the main level, all-new linoleum in the bathrooms, and fresh paint throughout. The kitchen boasts brand-new stainless steel appliances, while the spacious basement family room provides plenty of room to relax or entertain. Additional highlights include ample storage, a large fenced yard ideal for kids or pets, and a generously sized deck for outdoor enjoyment. Conveniently located near St. Mark's School and local parks, this home combines comfort, style, and accessibility. A must-see! (id:62517)
Boyes Group Realty Inc.



