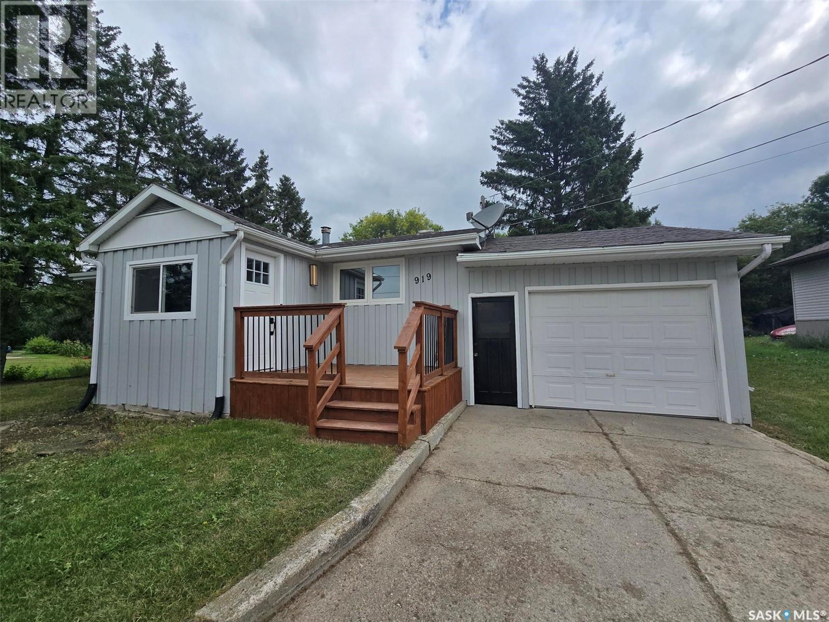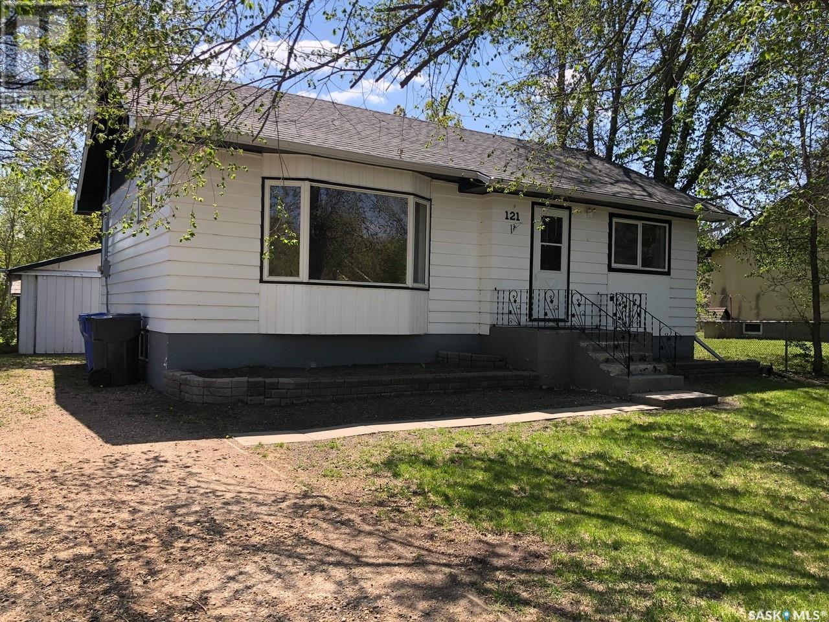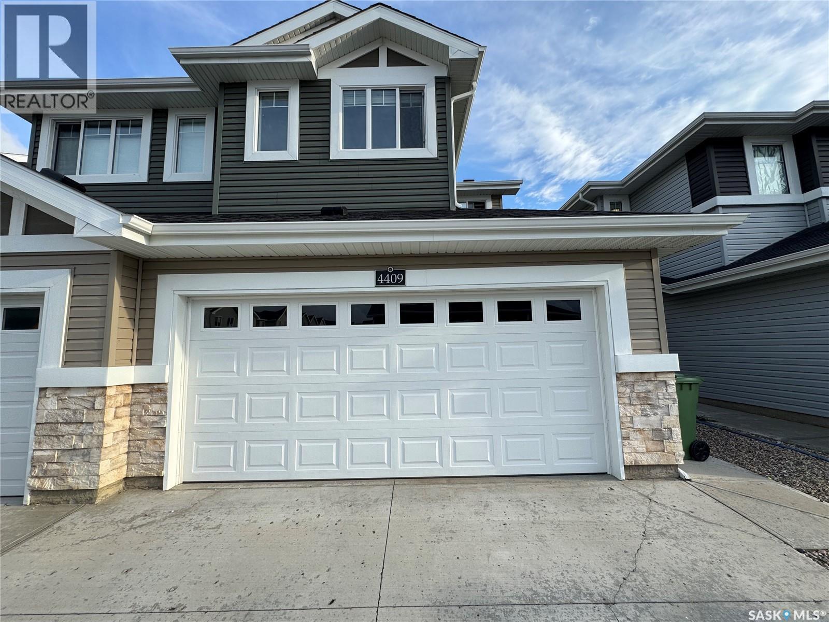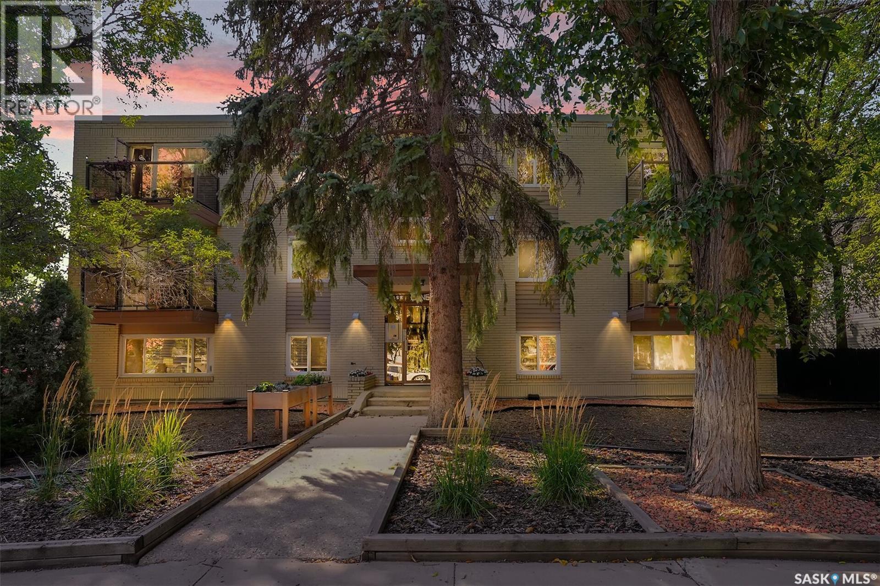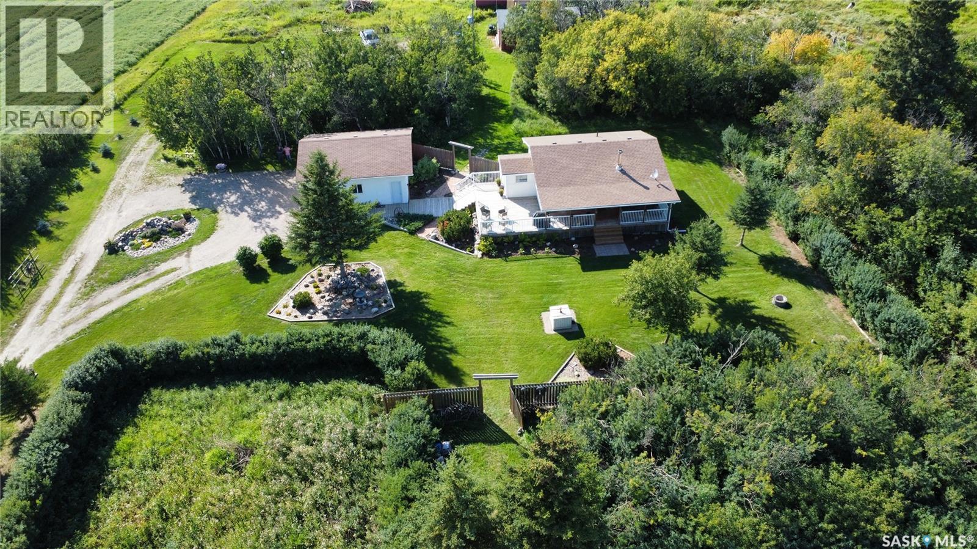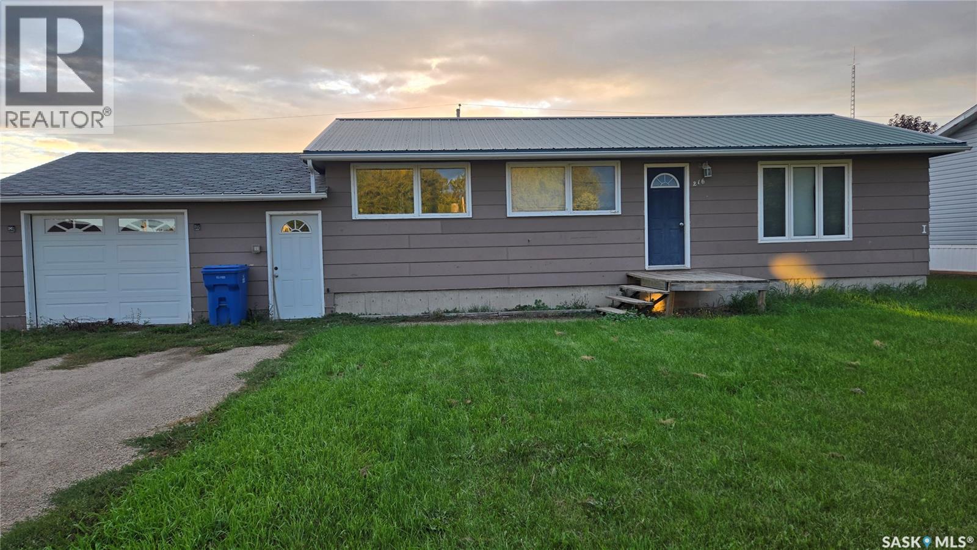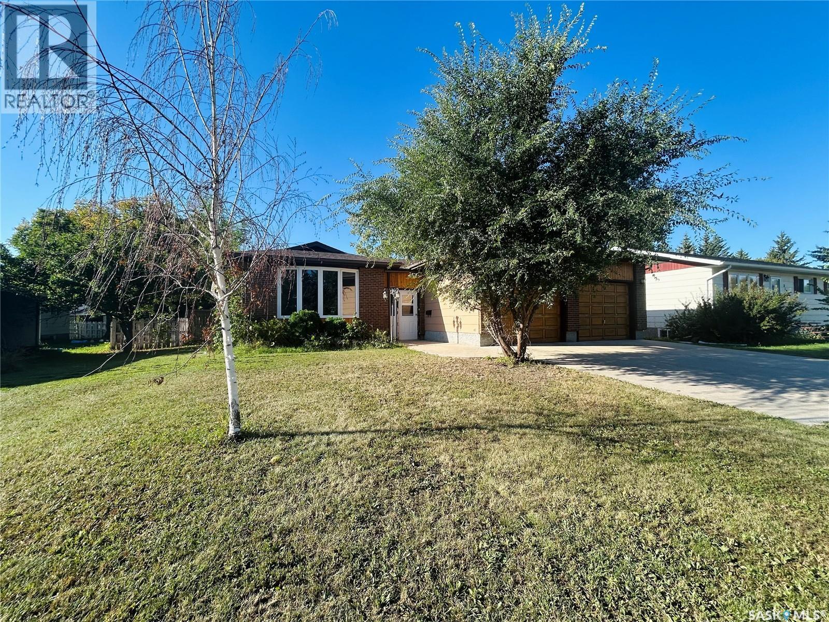Lorri Walters – Saskatoon REALTOR®
- Call or Text: (306) 221-3075
- Email: lorri@royallepage.ca
Description
Details
- Price:
- Type:
- Exterior:
- Garages:
- Bathrooms:
- Basement:
- Year Built:
- Style:
- Roof:
- Bedrooms:
- Frontage:
- Sq. Footage:
1502 Vaughan Street
Moose Jaw, Saskatchewan
Nestled in a family neighborhood, this charming bungalow offers the perfect blend of comfort & convenience. Ideally situated close to a Park, a water park, and a new school, it provides a delightful setting for families & individuals alike. As you step inside, you are welcomed into a bright and airy living room. The south-facing window allows for an abundance of natural light, creating a warm & inviting atmosphere. The living room seamlessly flows into the updated dining and kitchen areas, embodying an open concept. The kitchen featuring dual-toned cabinetry, newer countertop that provides ample workspace. The main floor comprises 3 bedrooms and a well-appointed 4pc. bath. The primary bedroom cleverly utilizes the 3rd bedroom as a walk-in closet, which can easily be converted back into a bedroom if desired. The updated main floor bathroom features a full bath with a stylish tile surround, enhancing both functionality & aesthetics. The finished lower level expands the living space, offering a family room and a den initially built as a bedroom (note: the window is not fire code sized). A cozy nook is perfectly suited for a home office, providing a quiet space for work or study. The 2nd updated 4pc. bath boasts a soaker tub with a tile finish &d extra storage. This floor also includes laundry, additional storage, & utility space. Step outside onto the deck, an ideal spot for relaxation or entertaining family & friends with summer barbecues. The privacy provided by the fence creates a serene outdoor retreat. The yard further opens into an oversized, insulated dbl. det. garage, offering ample space for vehicles and storage. This charming bungalow is waiting for its new owner. CLICK ON THE MULTI MEDIA FOR A FULL VISUAL TOUR and make your next move. (id:62517)
Global Direct Realty Inc.
242 Lochrie Crescent
Saskatoon, Saskatchewan
This move-in ready home features 1,036 square feet of living space plus basement development. The home includes three bedrooms and two bathrooms, making it perfect for families or first-time buyers. Recent updates include new laminate flooring on the main level, all-new linoleum in the bathrooms, and fresh paint throughout. The kitchen boasts brand-new stainless steel appliances, while the spacious basement family room provides plenty of room to relax or entertain. Additional highlights include ample storage, a large fenced yard ideal for kids or pets, and a generously sized deck for outdoor enjoyment. Conveniently located near St. Mark's School and local parks, this home combines comfort, style, and accessibility. A must-see! (id:62517)
Boyes Group Realty Inc.
919 Southesk Street
Whitewood, Saskatchewan
919 SOUTHESK STREET IN WHITEWOOD Are you ready to purchase a home in this community? Have pets? Kids? You will love the spacious fenced yard ( 69' x 135')with backyard privacy. Great location , across the street from the school and down the road from the daycare and soon to be new park. This 3 ( 2+1) bedroom + 2 bath home is just under 900 sq ft but feels way bigger with an open concept living room . kitchen and dining area. The kitchen upper cabinets are painted white and the lower cabinets are slightly green, a real country vibe, and some open shelving compliment the style. Subway tile ,trendy counter tops, double stainless sink and vinyl flooring finish the kitchen. Appliances included are the fridge, stove, BI dishwasher, microwave hood fan, washer and dryer. Main floor provides 2 good size bedrooms, the primary room is large enough for a king bed. The 4 piece bath has new tub tiles, vanity , new toilet and flooring. Enter the basement with a new staircase to an area that is 75% complete. Find a new 3 piece bathroom with a walk in shower, the 3rd bedroom and an area to make into a family room. 2 storage rooms and a laundry area. Shingles are 3 years old, front deck is new. Some new vinyl windows. For the hot days , turn on the central air . The attached garage is an asset to have with front and back man doors. Make this a home on your list to view. It is waiting for a new beginning , are you? (id:62517)
RE/MAX Blue Chip Realty
813 Lochwood Place
Swift Current, Saskatchewan
Wow! Location, Location, Location! In the highly sought after highland area, this lovely 1100 square foot bilevel home does not disappoint. Featuring 3 spacious bedrooms upstairs, with the primary including a walk in closet. The main level also houses a 4 piece bathroom, and an open kitchen, dining and living room space. The basement is complete with a very large recreation room, a fourth bedroom and also includes a 3 piece bath. The Laundry is conveniently located in the utility room. This home has central air conditioning, an air exchanger, a natural gas bbq hookup and much more. The backyard is fenced and there is both a deck on the front of the home and on the back. Call today for more information or to take a look for yourself. (id:62517)
Davidson Realty Group
115 Girgulis Crescent
Saskatoon, Saskatchewan
Welcome to 115 Girgulis Crescent - an original owner home very close to 3 schools, parks and shopping. Lovingly cared for with great attention to detail and always well maintained. This home is 1364 sf with complete basement development. 3 bedrooms on the main floor, 3 pc ensuite off the master bedroom, formal dining room, eat-in kitchen, sunken living room. Cozy family room in the lower level with wood burning brick fireplace. 2 bedrooms/dens (windows - no closets), 4 pc bathroom with corner jacuzzi tub, shower, newer toilet. Neutral flooring throughout. Patio and deck off the kitchen to a private and peaceful back yard, garden space and shed. Direct entry to the insulated double garage with newer overhead door. Upgrades include: newer shingles 2022, new front door, triple glaze windows, HE furnace, Vanee HRV, On Demand water heater, granite countertops and in-floor heat in the bathrooms. Styrofoam insulation UNDER the basement concrete at build, additional attic insulation. C/air, C/vac, UGSP front and back. This lovely home is move-in ready. PRESENTATION OF OFFERS WILL BE THURSDAY AUGUST 28th at 2PM. Please leave offers open till 5PM. Form 917 has been signed by the seller. ALL APPOINTMENTS THROUGH BROKER BAY.... As per the Seller’s direction, all offers will be presented on 2025-08-28 at 2:00 PM (id:62517)
Royal LePage Saskatoon Real Estate
2988 Lakeview Drive
Prince Albert, Saskatchewan
Prime location in the sought-after Lake Estates community! This 1213 square foot 5 bedroom, 3 bathroom bi-level a modern, open-concept design perfect for families, with walk out basement. The main floor showcases a custom maple kitchen with granite countertops, stainless steel appliances, a dine-at island, pantry, dining area and a spacious living room filled with natural light. Custom Hunter Douglas blinds provide both style and functionality throughout the home. Main floor continues with large master bedroom with 3 pc ensuite, and 2 secondary bedrooms and 4 pc bath. Downstairs, the fully finished walk-out basement adds valuable living space with a large recreation room featuring a cozy gas fireplace, direct backyard access, two additional bedrooms, and a 3-piece bathroom and laundry/furnace room. The property is complete with a heated attached garage and a fully fenced backyard with underground sprinklers in the front for easy maintenance. A perfect combination of location, design, and functionality, ready for you to call home.... As per the Seller’s direction, all offers will be presented on 2025-09-02 at 1:00 PM (id:62517)
Hansen Real Estate Inc.
121 Charter Avenue
Canora, Saskatchewan
AVAILABLE FOR AN IMMEDIATE POSSESSION & GREAT VALUE WITHIN... Welcome to 121 Charter Avenue in the welcoming town of Canora SK. A great opportunity awaits you on a sweet deal of house and garage in a desired neighborhood. Situated on the east side of Canora this fine property is just a few blocks away from the Canora Golf Course and downtown amenities! This affordable 3 bedroom bungalow offers a bit of charm, a very functional layout and would be great for a first time home buyer. This solid 1954 bungalow boasts not only a solid concrete foundation, but many large and recent upgrades such as; HE furnace, water heater, 100 Amp electrical, asphalt shingles, flooring, and a full bathroom renovation. Featured is a large bay living room window and hardwood flooring that carries on to the separate dining area. The dry basement remains wide open for further development and offers additional storage space along with an additional 3rd bedroom and laundry/utility room. The backyard consists of a 16 x 22 oversized single car garage that is fully insulated with metal exterior. The backyard also provides 2 storage sheds, back alley access, and open space for additional patio, lawn or garden areas. The mature trees provide added privacy and a peaceful setting to the south. One must view to appreciate, call for more information or to schedule a viewing. Taxes:$1507/year, Lot size: 50 x 127.85. Sask Power: Approximately $100/month, Sask Energy: Approximately $100/month. (id:62517)
RE/MAX Bridge City Realty
342 Matador Drive
Swift Current, Saskatchewan
Welcome to this beautifully maintained corner lot townhouse located in the highly sought-after Trail subdivision of Swift Current. Just steps away from the serene Saulteaux Park, this inviting home offers the perfect blend of comfort, convenience, and privacy. Featuring 2 spacious bedrooms and 3 bathrooms, this home is ideal for a wide range of lifestyles. You'll also find 2 additional rooms that can be used as a home office, gym, guest space, or whatever suits your needs best. Enjoy the benefits of a corner lot, offering extra natural light and enhanced outdoor space. The backyard can be fully fenced, providing the perfect spot for relaxing, entertaining, or giving pets a safe place to play. Yes — this pet-friendly condo welcomes your furry companions! Condo fees include lawncare and snow removal, taking the stress out of year-round exterior maintenance and giving you more time to enjoy the things that matter most. Whether you're downsizing, investing, or just starting out, this property offers an excellent opportunity to join one of Swift Current’s most desirable communities. (id:62517)
Royal LePage Formula 1
4541 2nd Avenue
Regina, Saskatchewan
Welcome to this beautiful townhouse-style condo that blends convenience, comfort, and style in one smart package. From the moment you step inside, you’re greeted by an open concept main floor that was designed with everyday living in mind. The spacious kitchen offers an abundance of cabinets, stainless steel appliances, and a sit-up breakfast bar island that invites morning coffee or casual meals. The adjoining dining and living room combination is ideal for entertaining, with the living area highlighted by a cozy gas fireplace feature wall that sets the perfect atmosphere. A convenient two-piece guest bathroom and direct access to the single attached insulated garage complete the main floor. Upstairs, you’ll find three generous bedrooms and the convenience of second-floor laundry—exactly where it should be. The primary suite is a true retreat, with a unique dual-sided walk-through closet leading to its private two-piece ensuite. Two additional bedrooms and a full four-piece bathroom provide ample space for family or guests. The basement comes fully developed, featuring a comfortable family room—ideal for movie nights or kids’ play space—as well as the mechanical and storage area. Step outside into the backyard, a deck offers the perfect spot for barbecues, or simply relaxing outdoors. Additional value-added features include central air conditioning, a central vacuum system, and a natural gas line for your BBQ. With thoughtful updates and meticulous care, this home offers a move-in ready lifestyle. Whether you’re a first-time buyer, young family, or someone looking for low-maintenance living without sacrificing space, this condo is the perfect opportunity. Don’t miss out on this meticulously maintained, spacious end-unit—contact your agent to book your showing today and discover why this home is a must-see! (id:62517)
Exp Realty
30 Centennial Crescent
Melville, Saskatchewan
1300 bungalow with triple detached garage on large corner lot privacy fencing and move in ready (id:62517)
Sutton Group - Results Realty
12 1035 Boychuk Drive
Saskatoon, Saskatchewan
Welcome to your new home at 12 – 1035 Boychuk Drive in Wildwood Estates Built in 1977, this 1052 square foot 3-bedroom, 1 bathroom bungalow features a new furnace installed in 2022 with central air (roughed in) and a new addition constructed only 2 years ago. The property is nestled near the entrance of the park on a corner lot, a large completely fenced in yard and a double driveway with two parking spots. The 10’ x 16’ deck has been recently built. The rear deck, fire pit and tree house are included! The bright kitchen includes upgraded countertops, and plenty of freshly painted cupboards for storage. Large master bedroom at the rear of the home. The addition can be an office, den, or extra family room for children. The lot fees cover property taxes, water, sewer, garbage and snow removal. Priced to sell! Call for a viewing today. (id:62517)
Royal LePage Varsity
42 Calvert Crescent
Lanigan, Saskatchewan
This well kept bungalow is move in ready! Step in the front door to the foyer, accessing the hall to the kitchen/dining room and living room, or bedrooms/bathroom. Kitchen/dining area is bright and open with an east window overlooking the park like back yard. Living room is open to kitchen/dining room and has a huge west facing window, creating a space full of natural light. Huge primary bedroom, full bathroom and 2 more bedrooms (one currently in use as main floor laundry) provide great space whether you have a growing family or empty nest. Basement is finished with huge open office space/family room with bar. Another bedroom with huge storage area, 3 pc bath and separate storage room with cold storage area complete the basement. Lot is pie shaped and offers a lush oasis for outdoor enjoyment including a patio, lawn area and garden beds. Lanigan is a thriving community just minutes from Nutrien Lanigan and BHP Jansen mines, close to Humboldt and just over an hour to Saskatoon. A brand new school and rec facilities including a new waterpark make it the perfect place to raise your family. Call today for your viewing appointment! (id:62517)
Realty Executives Watrous
4409 E Keller Avenue
Regina, Saskatchewan
Welcome to this beautifully maintained two-storey attached home in the thriving community of The Towns, ideally located just a one-minute walk from Horizon Park. This move-in-ready property is perfect for families, first-time buyers, or investors looking to settle in one of Regina’s most desirable and rapidly growing neighbourhoods. The original owner has taken great care of the home — returning from Calgary after tenancy to personally oversee professional carpet cleaning, interior touch-up painting, and a full house deep clean. The main floor features a bright, open-concept layout with a modern kitchen that includes quartz countertops, stylish cabinetry, new fridge, a walk-in pantry, and a large island ideal for hosting or everyday use. The dining and living areas are flooded with natural light and overlook the backyard. A convenient 2-piece bath completes the main level. Upstairs, you’ll find three spacious bedrooms, a 4-piece main bathroom, a flex area perfect for a home office or play space, and a dedicated laundry area. The primary suite offers a walk-in closet and 4-piece ensuite. The basement is fully developed, offering a large rec room with wet bar, additional bedroom, and full bathroom — perfect for extended family or guests. A separate side entrance offer potential for future rental or Airbnb use, subject to City of Regina approval.The fridge was replaced last year. (id:62517)
Boyes Group Realty Inc.
303 2351 Windsor Park Road
Regina, Saskatchewan
Step inside this beautifully finished suite featuring laminate flooring that flows through most of the home, paired with quartz countertops and a crisp white backsplash for a modern touch. The kitchen boasts rich Java-stained Maple cabinetry, stainless steel appliances, a centre island with pot drawers, and a microwave/hood fan vented directly outside — perfect for the home cook or entertainer. The spacious living room offers plenty of room for a large-screen TV and opens to a patio door with a phantom screen, leading to a 6.5’ x 20’ deck complete with a natural gas BBQ outlet. The primary bedroom includes his & hers closets and a private ensuite with an oversized shower. Large mirrors in both bathrooms make getting ready a breeze. This home also includes one underground heated parking stall, plus the option of an additional rented electrified stall outside, along with a 4’ x 12’ storage space. The building itself provides excellent amenities including wheelchair accessibility, elevator, amenities room, exercise room, and a central water softener system. Enjoy year-round comfort with central air conditioning, and appreciate the unbeatable location close to churches, schools, playgrounds, parks, shopping, and quick access to major routes. A fantastic blend of comfort, convenience, and style awaits! (id:62517)
Jc Realty Regina
13 2358 Rae Street
Regina, Saskatchewan
Ideal first time home ownership is possible in this affordable and move-in ready condo with a fantastic Cathedral location! Walking to downtown, Wascana Park and all of 13th Avenue shopping and culture. The comfortable living room has laminate flooring and is open to the kitchen and dining. Lots of cabinetry in the kitchen with fridge, stove, hood fan and built-in dishwasher included. There is one bedroom and a full bathroom. The storage room has the bonus of an added provision for in-suite laundry. There are upgraded windows and this condo has been refreshed with new paint and comes with one electrified parking. Condo fees include heat, water and sewer. (id:62517)
Exp Realty
210 Hedley Street
Saskatoon, Saskatchewan
Charming Semi-Detached Home in the Heart of Forest Grove! Welcome to this superbly located semi-detached home, nestled in the vibrant Forest Grove neighborhood—just steps from schools, parks, shopping, and convenient bus routes. The main floor offers a bright and inviting living room with a lovely street view, a functional kitchen that flows seamlessly into the dining area, a convenient half-bath, and a versatile bedroom—perfect for guests or a home office. Downstairs, you’ll find three generously sized bedrooms, a full bathroom, and a practical laundry/utility space, offering plenty of room for the whole family. Recent updates include brand-new carpeting, newer windows and doors throughout, a newer hot water heater, and newer shingles—ensuring peace of mind for years to come. Step outside to enjoy the spacious, fully fenced yard with a deck (including bonus storage underneath), a well-maintained lawn in both front and back, and off-street parking behind the fence. Don’t miss your chance to own this move-in-ready gem in one of the city’s most desirable neighborhoods. Offers will be presented on August 28th at 5 PM—schedule your showing today!... As per the Seller’s direction, all offers will be presented on 2025-08-28 at 5:00 PM (id:62517)
RE/MAX Saskatoon
Meath Park 14 Acre Retreat
Paddockwood Rm No. 520, Saskatchewan
The Meath Park 14 acre retreat is only 30 minutes north east of Prince Albert, Saskatchewan. Featuring hardwood floors from the entry through the kitchen/dining to the living room. Rustic design & Heartland replica cook stove in the kitchen. Extensive landscaping with plants & rock gardens, nestled in the trees, and surrounded by open fields. This could be your home in the country. Two bedrooms & one bath and only one utility bill. The appliances stay - Fridge, Stove, Washer, Dryer, Water Cooler. 2 car 24'x26' detached garage right close to the house. Some additional farm yard buildings featuring a 12x16 garden shed (newer shingles & new door), 20x32 shop, 20x40 rustic log barn (a little tlc and maintenance could extend the life of these buildings for many years to come). The basement (full 8 foot ceiling) is undeveloped and used for storage. (id:62517)
Rosthern Agencies
103 3rd Avenue W
Kelvington, Saskatchewan
VERY MOTIVATED SELLER. DONT MISS OUT. Very well maintained two bedroom home centrally located, mature trees, most windows have been updated to vinyl, laminate floors have been installed in living /dining room and both bedrooms. HE furnace (2024) with equalized heat bills at $100.00/month. Great sunroom off the back completes the package. Why pay rent when you can own your house. (id:62517)
Boyes Group Realty Inc.
201 Rupert Street
Aberdeen, Saskatchewan
Welcome to 201 Rupert Street, nestled in the friendly community of Aberdeen—just a quick 20-minute drive from Saskatoon. Aberdeen offers the perfect balance of small-town charm and city convenience. This charming home offers a functional main floor featuring a kitchen, living room, combined laundry/bathroom, and a convenient main floor bedroom. Upstairs, you’ll find two additional bedrooms along with a versatile office or bonus space. The property sits on a generous lot with plenty of room to enjoy the outdoors and includes a single detached garage with ample parking by the side of the house. With quiet streets, open prairie views, and a warm, welcoming atmosphere, Aberdeen is an ideal place to call home. (id:62517)
Coldwell Banker Signature
216 1st Street W
Carnduff, Saskatchewan
This four bedroom home is situated on a lot and a half with an amazing backyard in a great location. Fully fenced with ample room for entertaining and enjoying the privacy the fencing provides. 2017 fence. The house features a beautiful modern kitchen with an open concept to the dining room. 2021 built in dishwasher. Main floor bathroom had many updates including flooring in 2019. The fully finished and recently renovated (2019) basement includes another bedroom and bath and an oversized laundry room with lots of cupboard space and a sink. Renovations include the flooring in bedroom, bathroom, and family room. The family room is large enough for separate entertaining areas. Price includes some furniture - televisions and beds. 2018 furnace. This is a must see! (id:62517)
Performance Realty
Cres 534 Klassen Crescent
Saskatoon, Saskatchewan
Welcome to 534 Klassen Crescent! This beautiful 3 bedroom, 3 bathroom home offers a bright and spacious main floor with a comfortable living room that flows into the dining area and kitchen, along with a convenient 2-piece bath. Upstairs you’ll find three bedrooms including a generous primary suite with a 4-piece ensuite and walk-in closet, as well as another full 4-piece bath. Brand new vinyl floor on main and new paint throughout. The basement is unfinished and ready for your personal design. Outside features a large deck, hot tub, nicely landscaped yard, and a double detached garage. Located close to schools, parks, and amenities, this home has it all!... As per the Seller’s direction, all offers will be presented on 2025-08-28 at 2:00 PM (id:62517)
Exp Realty
1020 K Avenue N
Saskatoon, Saskatchewan
Charming Hudson Bay Park Home – Perfect for First-Time Buyers or Investors Welcome to this affordable gem nestled in the heart of Hudson Bay Park, a quiet, family-friendly neighborhood close to schools, parks, and everyday amenities. Bursting with character and natural light, this cozy home offers just under 800 square feet of inviting living space on the main floor. Inside, you'll find two comfortable bedrooms, a surprisingly spacious bathroom, and a sun-filled living area that radiates warmth and charm. The generous back entryway offers a flexible bonus space, ideal for a home office, reading nook, or casual lounge. The full-height basement adds even more value with a third bedroom, a second bathroom, and room to personalize as needed. Outside, enjoy the large, fully fenced yard perfect for kids, pets, or future landscaping dreams. The oversized single garage provides ample storage or workshop potential. Whether you're stepping into homeownership or seeking your first income property, this Hudson Bay Park beauty offers the perfect blend of comfort, potential, and affordability. (id:62517)
Exp Realty
520 Central Avenue N
Swift Current, Saskatchewan
Discover an exceptional opportunity to own an affordable home that offers ample space for the entire family at 520 Central. This property boasts a generous car and a half garage, a welcoming deck, a cozy fire pit, and additional parking options. Step inside to experience an impressive open-concept floor plan with freshly painted walls, featuring updated flooring and a beautifully renovated kitchen. The main level comprises two spacious bedrooms and a well-appointed four-piece bathroom. Ascend to the second story, where you will find a luxurious master suite, complete with his and hers walk-in closets and a three-piece ensuite bathroom. The lower level has been thoughtfully renovated to include a family room, a convenient kitchenette, a four-piece bathroom, and a fourth bedroom, making it perfect for guests or family gatherings. Additional highlights of this property include main floor laundry, an updated electrical panel, energy-efficient PVC windows, durable vinyl siding, recently fully fenced in, and various new flooring options throughout. Situated just steps away from downtown, a local park, and a central school, this location offers exceptional walkability and convenience for your daily needs. Explore the possibilities that await you in this delightful home! (id:62517)
RE/MAX Of Swift Current
221 4th Avenue
Whitewood, Saskatchewan
Beautiful 5 bedroom/3 bathroom family home with 1494 sqft on the main level and a full, finished basement! FEATURES: updated windows, new vinyl flooring, new baseboards, concrete double driveway, underground sprinklers, central air, new mid-efficient furnace (2021), and NEW SHINGLES (2025). The main level offers a 4pc bathroom and 3 bedrooms, one being the master with lots of closet space and 3pc ensuite! The kitchen is a great size and offers a dining area that's partially open to the formal dining room and sunken living room. There's also access to the 3 season sunroom from the patio doors and main floor laundry! The basement provides you with 2 more large bedrooms, an additional 3pc bathroom, storage room, and spacious family room! The backyard is completely fenced-in and has lots of mature trees and a shed. The attached double car garage is fully insulated and can be accessed by the breezeway! This property is move-in ready and is located in a nice quiet neighbourhood! Call today to view! (id:62517)
Royal LePage Martin Liberty (Sask) Realty


