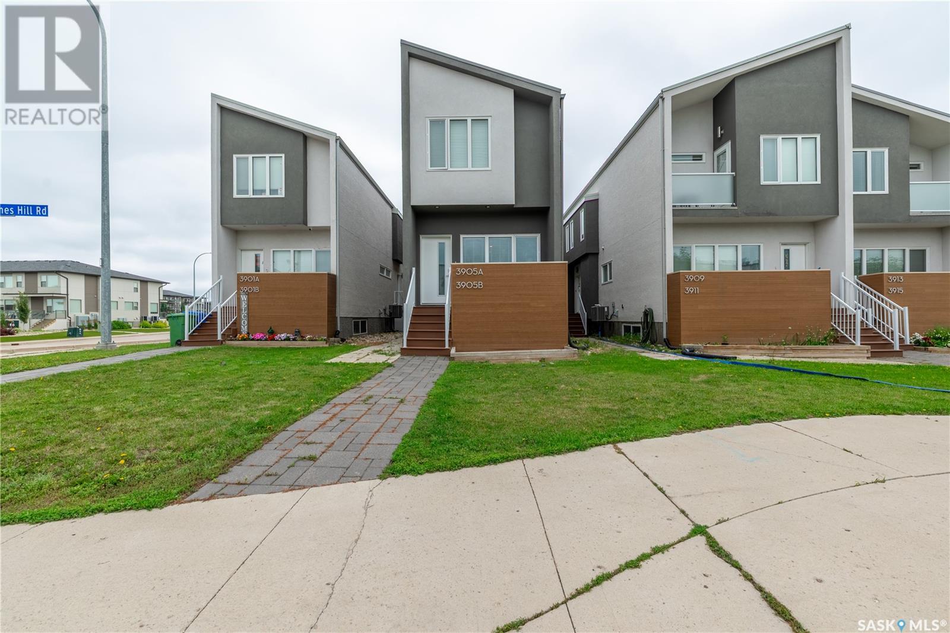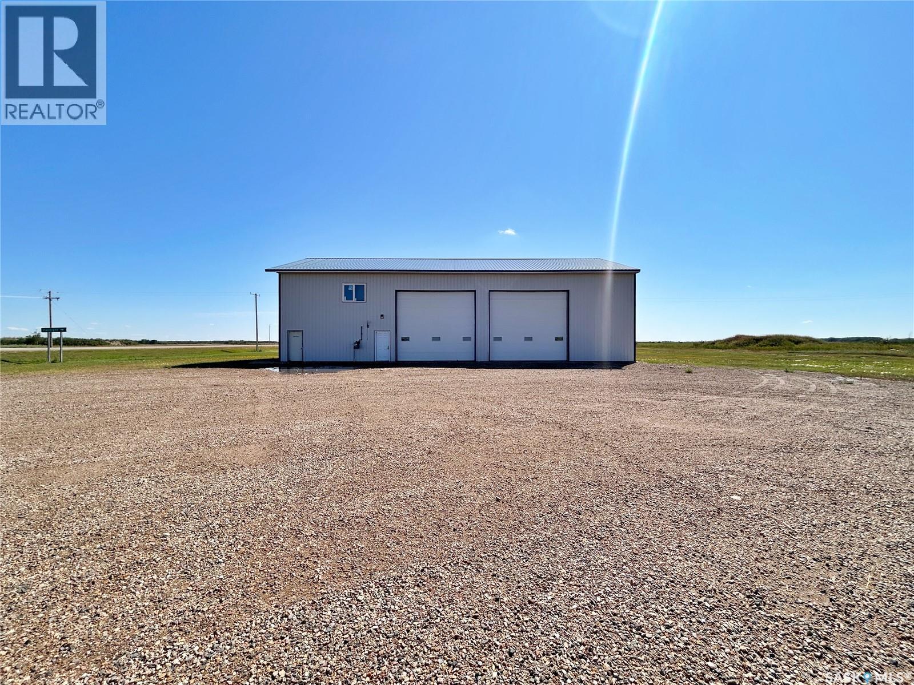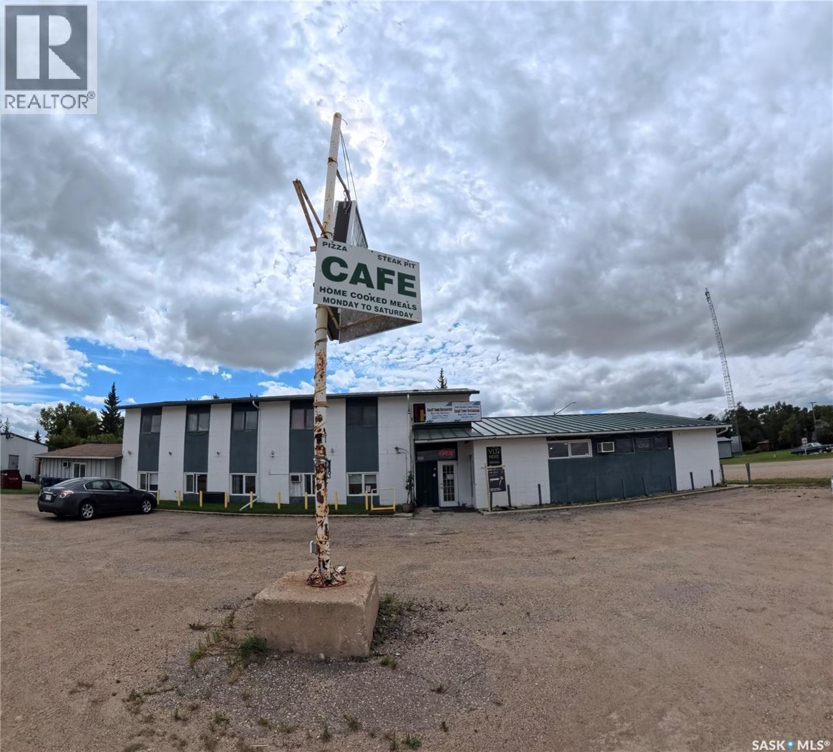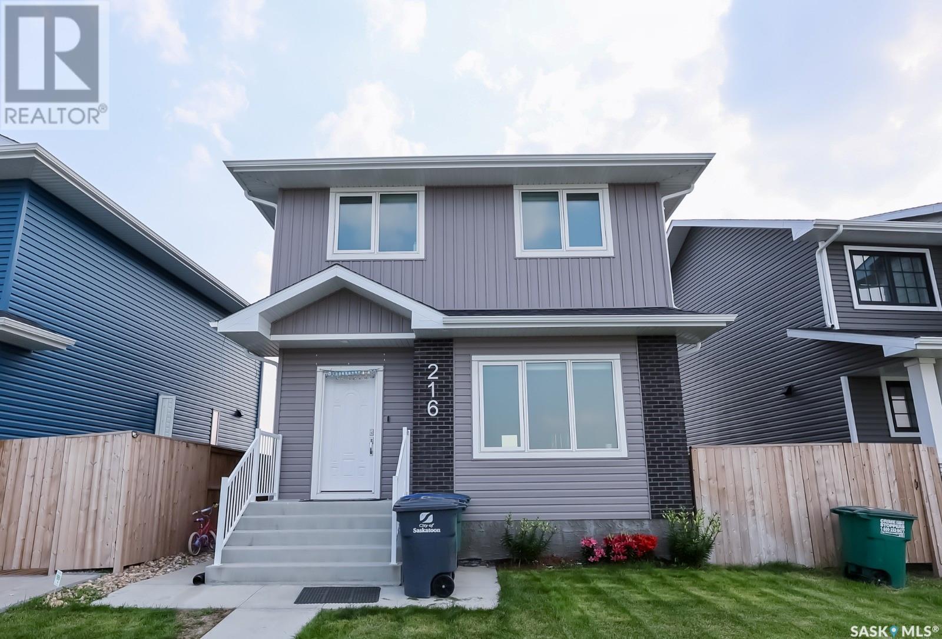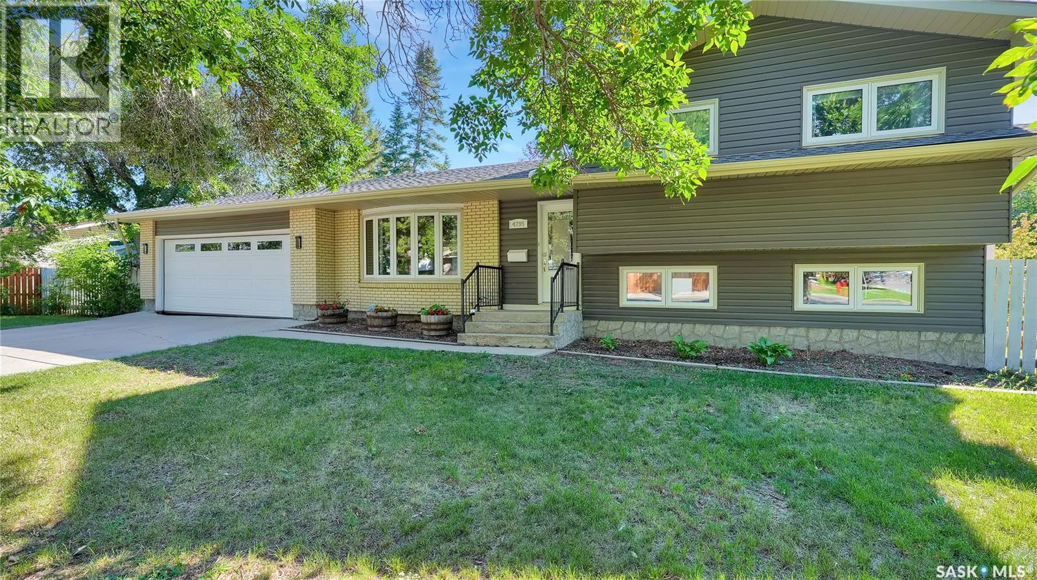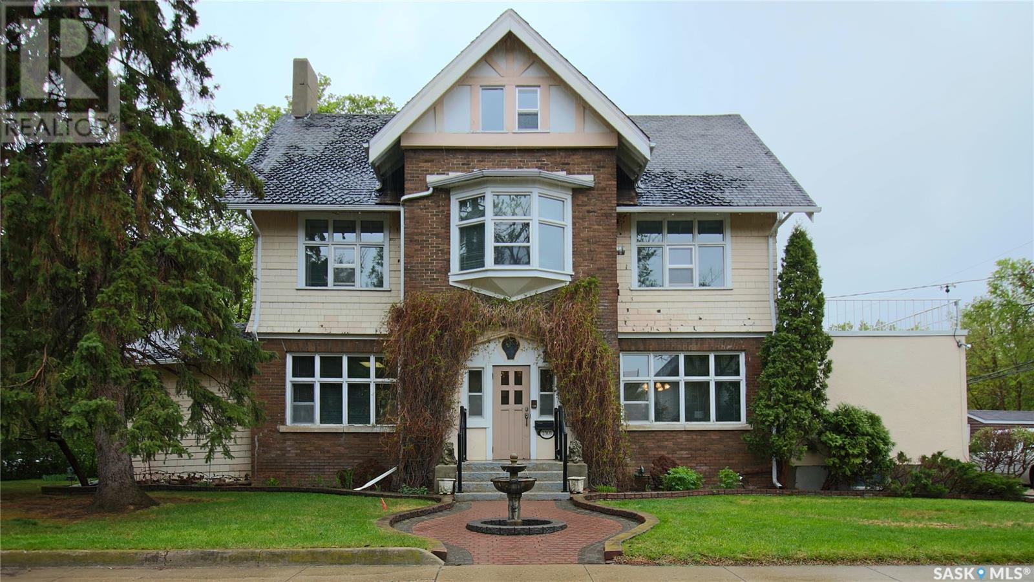Lorri Walters – Saskatoon REALTOR®
- Call or Text: (306) 221-3075
- Email: lorri@royallepage.ca
Description
Details
- Price:
- Type:
- Exterior:
- Garages:
- Bathrooms:
- Basement:
- Year Built:
- Style:
- Roof:
- Bedrooms:
- Frontage:
- Sq. Footage:
1518 97th Street
Tisdale, Saskatchewan
Neat and Tidy 3 bedroom starter house in Tisdale! Welcome to 1518 97th Street, walk into the kitchen/dining room with large windows offering an abundance of light. 3 good size bedrooms off the back of the house and a full bathroom. Now walk across through the living family room excellent access to deck for BBQing and enjoying a spacious back yard. Downstairs is unfinished, but host to the utility and laundry room. Paved driveway with carport to keep the snow off! Priced to sell, call today! (id:62517)
Royal LePage Renaud Realty
103i 141 105th Street W
Saskatoon, Saskatchewan
VERY FEW 3 BEDROOMs + GARAGE + CORNER Units in this Prestigious Community, PLUS, there is a CLUBHOUSE (Recreation facility) with an EXERCISE AREA. STEP into this Bright and Spacious 3-Bedroom Main Floor Corner Unit – Just Minutes from the University of Saskatchewan (U of S). This well-maintained Townhouse unit offers a functional and desirable open-concept layout featuring timeless white kitchen cabinetry, a built-in dishwasher, and an oversized walk-in pantry. The Master bedroom includes a walk-in closet, while two additional bedrooms offer flexibility for family, guests, or a home office. A full bathroom, in-suite laundry, and your own furnace ensure comfort. The unit also includes a separate storage locker. The detached corner garage with remote door opener along with an additional electrified parking stall add to everyday convenience. CLUBHOUSE: Enjoy a workout and exercise area without paying for gym memberships. Clubhouse can be booked for exclusive use if you are hosting events such as Birthdays, Anniversaries, etc. PRIME LOCATION: this home is part of the sought-after Foxhaven Terrace - a quiet, established complex surrounded by schools, churches, parks, and single-family homes. Enjoy quick access to bus routes, the University of Saskatchewan, the upcoming Saskatchewan Polytechnic (SaskPoly / SIAST) Campus, Preston Crossing, and the Sutherland shopping district. There is a park adjacent to the community. Rare Opportunity with Quick possession available - don’t miss out! (id:62517)
Boyes Group Realty Inc.
7 Sussex Crescent
Regina, Saskatchewan
Welcome to 7 Sussex Crescent! Pride of ownership shines in this charming home, lovingly maintained by the same owners for nearly 25 years. Over that time, the property has been extensively renovated, offering comfort, style, and functionality. The main floor features a bright and spacious living room, an updated bathroom, and a modern kitchen with custom cabinetry, stainless steel appliances, a dishwasher, and an over-the-range microwave. A dedicated dining area completes the space and could be converted into a third bedroom, as is common in Wartime homes of this era. Upstairs, you’ll find two bedrooms. The second level was completely gutted and spray-foamed during renovations, with new windows installed at the same time. Updates throughout the home include flooring (laminate, tile, and carpet), trim, and doors. The full basement is partially developed and currently houses the laundry, furnace, and water heater, plus a handy workshop for all your projects and storage needs. Step outside to enjoy a low-maintenance front yard and a fully fenced backyard with patio, firepit, and storage sheds. The lot is generously sized, with ample parking (up to 7 vehicles or a combination of vehicles, boat, and RV parking), and has plenty of room to build your future garage. Notable features include central A/C, an updated electrical panel, fresh paint, and thoughtful upgrades throughout. Located on a quiet crescent, this home is close to parks, baseball diamonds, and all the conveniences of the new Lewvan Crossing—including gas, food, shopping, hardware, Tim Hortons, and more! This affordable home is a wonderful opportunity—don’t miss your chance to make it yours. Contact your REALTOR® today to book your private showing! (id:62517)
Realty Executives Diversified Realty
47 Tufts Crescent
Outlook, Saskatchewan
This charming two-storey home boasts stunning riverfront views, offering a serene and picturesque setting. It features a cozy sunroom perfect for relaxing and enjoying the scenery. Some work is needed to bring this property to its full potential, making it an ideal project for those looking to personalize their dream home. Don't miss the opportunity to create a beautiful riverside retreat!... As per the Seller’s direction, all offers will be presented on 2025-08-24 at 12:05 AM (id:62517)
RE/MAX Shoreline Realty
2001 37th Street W
Saskatoon, Saskatchewan
Stunning Brand New Bi-Level with 3-Bedroom Legal Suite on Oversized Corner Lot! Welcome to this 1,375 sq. ft. bi-level designed with a functional and spacious layout, sitting on a huge 60x110 corner lot. With builder to complete deck railing and back lawn, this home blends style, comfort, and income potential—perfect for today’s large families. Main Floor Highlights: Bright, open-concept living with massive windows and a custom built-in electric fireplace with shelving. Modern kitchen overlooking the deck and backyard, ideal for entertaining. 3 spacious bedrooms, including a primary suite with 4-pc ensuite. All bedrooms feature custom built-in closets with shelving for maximum organization. Bonus Guest Space: A basement bonus bedroom with a 3-pc bath—perfect for Guests, a home office, gym, or playroom. 2 Separate mechanical rooms, with 2 Furnaces, plus private owner access to the suite. Three-Bedroom Legal Suite: Bright and functional with its own private side entrance. Perfect for extended family living or generating rental income. Garage & Outdoor Features: Oversized 26x26 garage, ready for heat and great for storage or a workshop. Expansive 6-car concrete driveways—room for vehicles, RV, boat, or camper. Large 18.6 x 8 ft deck, ideal for summer evenings. Builder Upgrades & Incentives: $7,000 credit towards appliances of your choice. Immediate possession available! Offers presented Sunday, August 31st at 6:00 PM. Don’t miss your chance to own this exceptional home with built-in income potential!... As per the Seller’s direction, all offers will be presented on 2025-08-31 at 6:00 PM (id:62517)
Boyes Group Realty Inc.
A 3905 James Hill Road
Regina, Saskatchewan
Welcome to this beautifully maintained and fully developed 984 sq.ft 2-storey townhouse located in the highly sought-after community of Harbour Landing, Regina. This inviting home offers 2 bedrooms, 4 bathrooms, and a fully finished basement, combining style, functionality, and comfort for today’s modern homeowner. This unit offers an added bonus that goes beyond the ordinary- a robust solar panel system designed to significantly reduce your energy costs. As you enter, you're greeted by a bright and welcoming living space with large front windows that face west, filling the home with natural light and offering lovely sunset views. The open-concept main floor features a spacious living room, a dining area, and a modern kitchen complete with stainless steel appliances and plenty of cabinetry. A convenient 2-piece powder room is located on the main floor, ideal for guests. Upstairs, you’ll find two generously sized bedrooms, One with it's own en-suite bathroom, providing comfort and privacy for all occupants. Both rooms offer plenty of natural light and storage. The fully finished basement adds valuable living space and versatility, featuring a large recreation room that could be used as a family room, gym, office, or guest area. 4-pc bathroom completes the basement level. Lastly, Enjoy the convenience of a single detached garage, perfect for our Saskatchewan winters and extra peace of mind. (id:62517)
Century 21 Dome Realty Inc.
111 O'regan Crescent
Saskatoon, Saskatchewan
This 4-level split located on a quiet crescent in Dundonald is a must see. Fully finished on all levels and well cared for and maintained. Many Upgrades. Move in ready with 4 bedrooms, 3 baths. FEATURES: New washer & Dryer (2025) / New Deep freeze included (2025) / Central Air Conditioning / New Flooring & paint in Basement level Bedroom & Laundry Room (2025) / High End Blinds to be installed (2025) / New Elderwood Vinyl Planking (2023) / Shingles in (2023) / Main Bathroom Upgraded in (Sept. 2020) / New windows in (2006) / Berber Carpet in Family Room with Large Windows & a 3 Piece Bath / Primary Bedroom with Ensuite / West facing 3 Season Covered deck (186 SF) / Double plus garage/workshop is insulated, drywalled and Heated (25’ x 24’) / Rear Mud Room with direct entry to 3 Season Screened Deck / Underground Sprinklers and paved front Driveway / Close to Schools, Parks & Transit.... As per the Seller’s direction, all offers will be presented on 2025-08-26 at 12:04 AM (id:62517)
RE/MAX Saskatoon
Highway 8 & 48 Shop
Fairlight, Saskatchewan
FAIRLIGHT - SHOP on 4.54 acres on the corner of the #8 & 48 highway. Built in 2012 — 40’ x 80’ x 20' walls on concrete slab plus metal cladded inside and out! 3 - overhead doors (2-18’w x 16’h & 1-12’w x 12’h). East end of shop is partitioned with a 20’ x 40’ area for office (one side finished) plus a mezzanine on top. SOLID built with 2 - 200 amp panels and natural gas to building. PLENTY of parking space and a great location to set up shop with access to oilfield east, west & south! Possible good acreage location! NOW AT AN UNBEATABLE PRICE OF $205,000!! Click the virtual tour link to have an online look. (id:62517)
Royal LePage Premier Realty
3534 Green Brook Road
Regina, Saskatchewan
Welcome to this exceptional two-storey home in one of Regina’s most sought-after neighbourhoods. Boasting 4 bedrooms, 4 bathrooms, and a fully finished basement, this property offers the perfect blend of style, function, and family-friendly comfort. From the moment you arrive, the impressive triple garage and beautiful curb appeal set the tone. As your step up the pebblecrete stairs, you'll step inside to find a bright, open-concept layout that has been thoughtfully updated with modern kitchen renovations, including sleek cabinetry (plenty of drawers), upgraded quartz countertops with waterfall end on the island, large pantry and premium appliances. The kitchen is open to both a large dining space with plenty of windows and tall ceilings, as well and a functionalm very stylish living space with gas fireplace. One of the key spaces on the main floor is a private den which makes for a great play room or main floor office. A very functional laundry space and half bathroom are located off the foyer with easy access from the heated garage. Upstairs, you’ll find spacious bedrooms, including a primary suite with a luxurious ensuite (tub and separate shower, dual sinks) and large walk-in closet. The additional bedrooms are a great size with large closets (one is a walk-in). The basement is fully finished with bar area and rec room spaces, great for family movie nights, a home gym, playspace and more. A large guestroom, full bathroom and utility/storage space finish off the lower level. The backyard features a very private deck as well as a ground-level gazebo space (hot tub is negotiable), as well as plenty of mature trees and lawn space. This home is located just 800m to Wascana Plains / St Elizabeth school, half a block to one of Greens on Gardiner's several parks and plenty of shopping nearby (including great local donut/coffee/ice cream shops). Your family will love this one. (id:62517)
Coldwell Banker Local Realty
305 607 10th Street
Humboldt, Saskatchewan
This stylish 2-bedroom condo offers comfort, convenience, and modern updates—all just minutes from downtown Humboldt. Located in a well-renovated building where every unit has been updated, this home is move-in ready and designed with today’s lifestyle in mind. The corner unit sits on the third floor, with windows facing south and west to bring in plenty of natural light. Inside, you’ll find modern flooring, sleek cupboards, and updated lighting accented by pot lights throughout. The kitchen is equipped with stainless steel Samsung appliances, creating a clean and contemporary look. The layout includes a bright living space, 4-piece bath, and in-suite laundry for everyday convenience. The primary bedroom features a generous closet, while the second bedroom is perfect for guests, a home office, or additional storage. Enjoy the ease of having your parking spot located just outside the rear entrance of the building. This condo combines a prime location with modern finishes, making it an excellent choice for a first home, investment property, or low-maintenance lifestyle. (id:62517)
RE/MAX Saskatoon - Humboldt
B 50 Russell Drive
Yorkton, Saskatchewan
Welcome to this well-kept 3-bedroom, 3-bathroom bungalow-style duplex located on Russell Drive in the desirable Heritage Heights neighborhood. Offering immediate possession, this home is ideal for families or buyers looking for a move-in ready property. The main floor features two bedrooms, two full bathrooms, a bright kitchen with access to a three season sunroom, convenient main floor laundry, and direct entry from the attached garage. The fully finished basement provides a spacious family room, an additional bedroom, and another full bathroom, making it perfect for extended family or guests. Updates completed by the current owners include a ductless heating and cooling system in 2021, a tankless hot water heater in December 2023, PVC fencing in 2022, an electric fireplace in 2025, and shingles in 2018. Lovingly maintained by the original owners, this duplex shows pride of ownership throughout. The backyard is private and easy to maintain, offering just the right amount of outdoor space to enjoy. (id:62517)
Boyes Group Realty Inc.
402 Alexander Street
Radisson, Saskatchewan
Looking for a like-new home with a large garage & a spacious, mature back yard? Take a closer look at this well-built family home in the welcoming community of Radisson, located apprx. 40 min from both Saskatoon & The Battlefords off HWY 16. This very well-made house was custom-built in 2024 on a reused concrete foundation from 1984 that remains in very good condition. The 28'x30' detached garage with 9' walls was also built in 1984 with new overhead doors, exterior renos, subpanel & 220V service completed in 2024. Well-designed open-concept home with tons of natural light & bright LED lighting from recessed fixtures & modern pendants. Custom shaker kitchen with quartz counters & quality cabinetry by Zak's Home Hardware. Premium Frigidaire Gallery stainless steel appliances included, living room features additional wall bracing for installing a TV mount. 3 bedrooms upstairs, each with large closets, 5-piece main bathroom with dual sinks & tiled-in tub/shower combo. Partially-finished basement is framed & insulated, roughed-in bathroom with shower installed, bedroom framed in, utility room framed in with functional laundry in place. Very energy-efficient & well-insulated home with high-efficiency furnace, HRV, power-vent water heater, central A/C (all HVAC installed 2024), R-60 attic insulation with Roxul & spray-foamed rim joists. Other upgrades include 200-amp electrical, composite siding, triple-pane windows, new curb stop & sewer connection, sani-dump into sewer system at front yard & 50-amp plug for RV parking at NE side of property. Large, mature back yard with tall shelter belt, Saskatoon bushes on property, corner property comprised of 3 lots forming an area of nearly a half acre. Many features built above code in this highly functional & efficient home, with a basement awaiting your personal touch. An excellent choice for families, retirees or professionals seeking the simple life in small-town Saskatchewan. You've got to see this for yourself! (id:62517)
Century 21 Fusion
50 Martens Crescent
Warman, Saskatchewan
Welcome to 50 Martens Crescent in Warman! This 1039 sq/ft bilevel, built in 2015, is fully developed and ready for its new owners. The main floor is filled with natural light from the large, south-facing living room window. The functional kitchen includes all appliances and provides direct access to the north-facing back deck. Three good-sized bedrooms and a full bathroom complete this level, making it a great layout for families. Downstairs, the bilevel design allows for large windows that make the fully finished basement bright and inviting. You’ll find a huge family room offering plenty of space for recreation, a fourth bedroom, a second full bathroom, and the laundry area. This property features a single attached garage that is insulated—a huge plus for our winters! Outside, enjoy both a welcoming front patio and the private backyard that backs onto the street, meaning no rear neighbours. The location is ideal for an active lifestyle, situated just down the block from the Warman BMX track, skate park, ball diamonds, and Prairie Oasis Park. With a concrete driveway and all appliances included, this home is completely move-in ready. Contact your REALTOR® to schedule a viewing today! (id:62517)
Exp Realty
305 Railway Avenue
Sedley, Saskatchewan
A great investment opportunity just 30 minutes’ drive from East-end Regina on Highway 33, with excellent highway frontage that brings in consistent daily traffic and visibility. The Sedley Hotel sits on a large lot with ample parking space and offers multiple income streams. The property features a total of 7 guest rooms and a spacious restaurant with generous seating capacity, making it ideal for serving both local residents and passing travelers. Additional amenities include VLTs, an ATM machine for convenient cash access, and both off-sale and on-sale liquor licenses, boosting its revenue potential. On the other side of the building, a 3-bedroom, 2-bathroom living space is available for the owner or staff—perfect for onsite accommodation. With its prime location, visibility, and range of services, this property offers an exceptional opportunity for investors or aspiring entrepreneurs looking to enter or expand in Saskatchewan’s hospitality sector. (id:62517)
Century 21 Dome Realty Inc.
216 Rosewood Boulevard E
Saskatoon, Saskatchewan
Located in the Serene area of Rosewood, this Gem of a house is by Fraser Homes including the legal Suite. Nearby School & Shopping center this property is worth calling a "Home". The House boasts of large windows for ample lights & bright open concept design, luxury vinyl flooring throughout the house except stairs to 2nd floor. Centralized air-conditioning with humidifier also features smart Eco-Bee thermostat. The exterior has a fully landscaped yard with inground sprinklers. Lawncare and weed control is maintained by "Greendrop" until Sept-25. Composite Deck and Patio , oversized garage(20x27), Public transport is available 50 mt. away. Appliances on the main floor and basement work great and are also under warranty for another year (transferable to new owners). (id:62517)
Royal LePage Saskatoon Real Estate
4795 Queen Street
Regina, Saskatchewan
Great location in Albert Park for this four bedroom home located close to elementary school and south end shopping and restaurants. Spacious living room plus good size eat in kitchen. Three bedrooms upstairs with sun tunnel in full bathroom and half bath off primary bedroom. Nicely developed third level with gas fireplace in family room, 4th bedroom and 3/4 bathroom (2018). Basement is developed with recroom plus storage and furnace room. Oversized double garage (22' x 29'). Shingles replaced in 2019. New PVC windows in 2014 (except for basement window). Siding, eavestrough & facia done in 2015. (id:62517)
RE/MAX Crown Real Estate
2301 15th Avenue
Regina, Saskatchewan
Welcome to the Parsons Residence located at 2301 - 15th Avenue, Regina, Sask. in the Transition/City Centre of the City. Designated a Heritage property with the City of Regina. New owners of this property may apply for support for eligible maintenance and repair work and may receive a grant and/or tax exemption support through the City's Heritage Incentive Program. There are not currently grants and/or exemptions in place. Own a piece of Regina's history and thereby create your own history. The property is a Shingle-style Arts & Crafts house with an impressive central frontispiece, showing elements of Late Gothic Revival style. It has a half-timbered gable, with a 2nd storey oriel window & a Tudor Arch front door. The front has a functioning fountain with 2 lions guarding the front door. There are two large stained-glass windows that face south & the grape-motif stained glass window over the front door were sent over from England for the property. The property was constructed in 1910 by J.L. Rowlett Parsons by his own company Parsons Constr. Engineering for his family. There is a picture of Lieutenant-Colonel J.L. Rowlett Parsons in the photo album. The number 5 is prevalent with 5 bedrooms, 5 fire places & 5 bathrooms - 3 full on 3 levels - 2 1/2 baths on main and basement. There are 2 kitchens the main floor & the 3rd floor, laundry on the 3rd floor & in the basement. Ample parking to the west of the property which what we believe were where the stables were. Single garage. Ideal for large families, home based business, family members that need extra care as there are ample bedrooms & bathrooms. The property has boiler heat. The backyard boosts a patio, 2 tiered pond with mature landscaping ideal for barbequing & entertaining. Underground sprinklers in the front yard & side yard. Info. available about the Parsons Residence & the previous owners of the property. For further info. or a showing contact the selling agent or your real estate agent. (id:62517)
RE/MAX Crown Real Estate
420 Macleod Avenue E
Melfort, Saskatchewan
Welcome to 420 Macleod Avenue East in Melfort Sask. This character home has 1312 sq ft on two levels and an attached 12x22 garage all situated on a corner lot . The 2nd floor has three bedrooms and a four piece bath.On the main floor there is an oversized living room wraps around into the dining room . And a fully functioning kitchen .The finished basement with a den ,family room , 1/2 bath and a laundry/utility room.Central air and large back yard.Numerous upgrades including sewer line 2011,asphalt driveway and upstairs windows 2015,East wall dug up,blue skinned ,weeping tile and back filled 2018,Tin roof,new tub,surround,water lines,some windows,updated electrical,paint,vinyl plank in kitchen and basement 2023. There is a lot of house here at an affordable price!! Book your viewing today. (id:62517)
RE/MAX Blue Chip Realty - Melfort
213 Bowman Court
Saskatoon, Saskatchewan
Welcome to this beautifully updated 2-story attached home, featuring 3 spacious bedrooms and 3 well-appointed bathrooms. Perfectly situated in a vibrant neighborhood, this home boasts all-new flooring throughout, creating a fresh, contemporary feel from top to bottom. Walk through the front door and into the front living room with new updated laminate flooring. A 2 piece bathroom, kitchen and dining area with new linoleum flooring. Step down to the large family room with new carpet and a natural gas fireplace. The second level is where you will find all three bedrooms. Also a 4 piece bathroom with new laminate flooring. The basement has a large recreation room with new carpet, a 2 piece bathroom, laundry room and large storage room. Outside you will find an updated deck. storage building and a private attached storage. Just walking distance to Ecole Dundonald School & Ecole St. Peter School. Located on a quiet cul-de-sac in the friendly Dundonald neighborhood.... As per the Seller’s direction, all offers will be presented on 2025-08-26 at 5:00 PM (id:62517)
Coldwell Banker Signature
315 Ball Crescent
Saskatoon, Saskatchewan
Very nicely kept & upgraded home well located near Meewasin Trail and close to school. House & garage electrical panels were upgraded in 2020. Bright south facing living room, eat-in style kitchen with patio doors to deck. 3 bedrooms upstairs, upgraded bathrooms including a half bath off the primary bedroom. Downstairs you’ll find a large family room, laundry, plenty of storage, and a den area. The furnace, tankless water heater, A/C and air exchanger are all newer. Beautiful yard with two-tiered deck and perennials. 24 x 24 detached garage. (id:62517)
Boyes Group Realty Inc.
156 Rosewood Gate N
Saskatoon, Saskatchewan
Fabulous townhouse condo with rare private fenced backyard, single detached garage & additional parking stall off the back lane. Bright open concept with modern finishes including a white kitchen, granite counters, laminate floors & a large pantry of the kitchen. Upstairs you’ll find 3 functional bedrooms with the primary offering a 4pc en-suite & walk-in closet; as well as an additional 4pc bathroom & laundry. The basement has a finished bedroom with ability to finish off the remaining space with a family room & rough-in for 3pc bathroom. The sunny west facing backyard features a covered deck, private’s fenced yard and access to the detached garage & additional parking. Close proximity to all the amenities, Rosewood Elementary Schools, Meadows & South Costco. (id:62517)
Century 21 Fusion
502 Hall Crescent
Saskatoon, Saskatchewan
Welcome to 502 Hall Crescent, a one-owner, custom-built home that has been loved and carefully maintained over the years. Perfectly located on a quiet, family-friendly block with wonderful neighbours, this property combines thoughtful updates with timeless charm. Inside, bright living spaces with a beautiful picture window that floods the home with natural light. The main living area feels open and inviting, enhanced by new triple-pane windows and fresh flooring, including the stairs, that add comfort and modern appeal. The kitchen is a true highlight, offering over 30 lineal feet of cabinetry plenty of room for pre and cooking. The adjoining dining area opens onto a deck that overlooks a fenced yard and a massive garden—an ideal setting for gardeners and enjoying peaceful morning coffees. The main floor also features two bedrooms, including a master with double closets, a rejuvenated bathroom, and the convenience of main-floor laundry. Central air conditioning ensures year-round comfort. Downstairs, the fully developed basement offers a spacious family room, a cold room, and two large storage rooms, along with a handy 3-piece bathroom. Outside, the property truly shines with a tall-ceilinged double attached garage featuring two overhead doors, and direct entry. A concrete driveway, underground sprinklers out front, an extra shed for storage or hobbies, and alley access at the rear for even more convenience. Backing onto a park, the home offers privacy, green space, and a wonderful sense of community. 502 Hall Crescent is more than just a house—it’s a home that’s been thoughtfully designed and lovingly cared for. With its blend of modern updates, practical features, and unbeatable location, this is a rare opportunity to own a property that truly has it all.... As per the Seller’s direction, all offers will be presented on 2025-08-27 at 6:00 PM (id:62517)
Royal LePage Saskatoon Real Estate
380 Willowgrove Lane
Saskatoon, Saskatchewan
Welcome to 380 Willowgrove Lane—a beautifully crafted 4-bedroom, 4-bath townhouse built by Riverbend Developments, offering the perfect blend of quality and luxury. Ideally located just one block from Willowgrove Square and two elementary schools, with close proximity to St. Joseph and Centennial high schools, University Heights shopping, and all essential amenities. The home features an attractive exterior with stone and vinyl siding, a charming front veranda, and a private fenced backyard with a spacious covered deck. Inside, you’ll find 9-foot ceilings and oversized windows that fill the main floor with natural light. The open-concept living, kitchen, and dining areas showcase deluxe laminate flooring, maple cabinetry with soft-close doors, granite countertops, a large island with seating, and a generous walk-in pantry. Upstairs offers three well-appointed bedrooms and two bathrooms, including a primary suite with granite countertops and a private ensuite. The professionally finished basement includes a large family/entertainment area, a stylish 3-piece bathroom, storage space, and a bright guest retreat. Additional highlights include a humidifier, recently upgraded toilets, new heat exchanger for the furnace , a detached garage, and a rear single-car driveway. This home shows 10/10—schedule your private showing today! (id:62517)
Royal LePage Varsity
Affleck Acreage
South Qu'appelle Rm No. 157, Saskatchewan
Escape the city to this 10 acre property just 40 minutes away. The home is a bungalow 3 bedrooms and 1 bathroom. The open concept hub of this home is comprised of a spacious kitchen/dining area with an abundance of white cabinetry, and large hutch area great for added storage and make entertaining seem effortless. The living room features a large bay window and front deck. The 4 pc bathroom has recently been updated with subway tile, large tub/shower and updated vanity. Down the hall is 2 bedrooms. A 30x40 triple detached garage with 12' doors & 14' ceilings plus 200 amp service and RV plug. The garage is insulated and heated. Recent updates include: new well pump(2021), pressure system for well(2021), house shingles(2017), garage built(2017), furnace(2016), central air conditioner(2016), 200AMP service upgraded(2018), new septic pump(2024), new septic line(2016), 4pc bathroom redone(2021), RO system. There has been trees planted and raspberry bushes with a drip line. The north part of the yard has been fenced with page wire and in ground dog fence. Find peace in the prairies! (id:62517)
Authentic Realty Inc.





