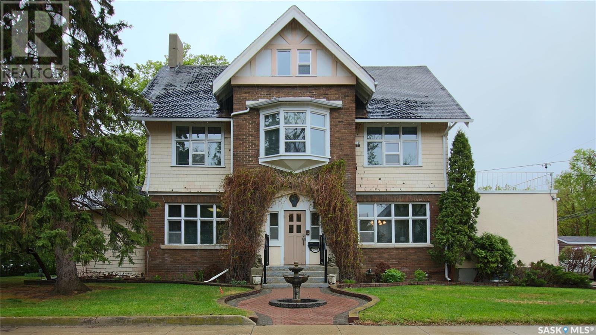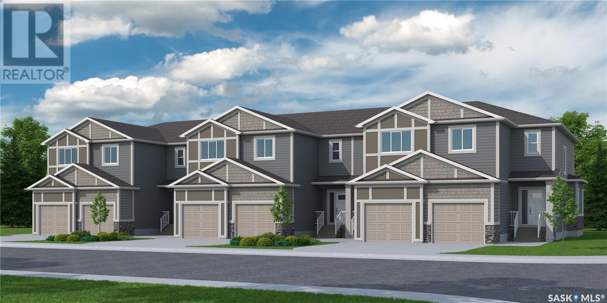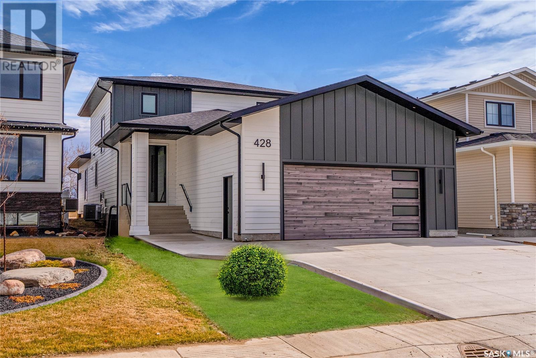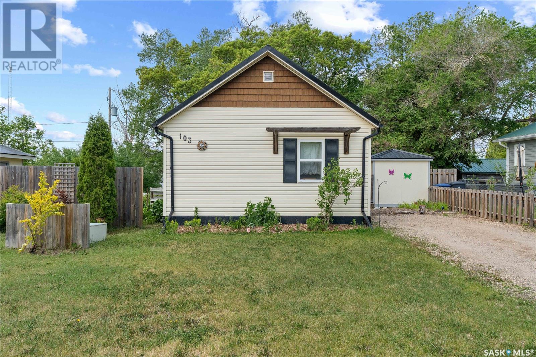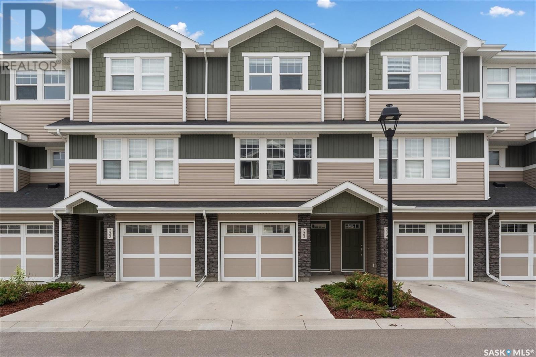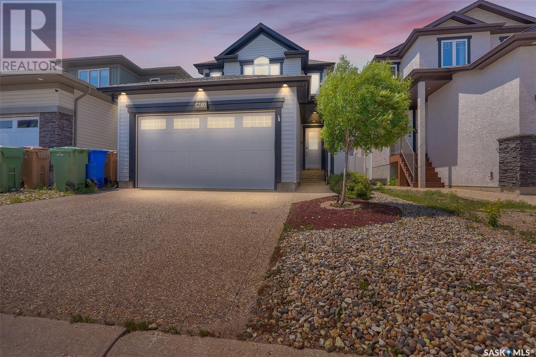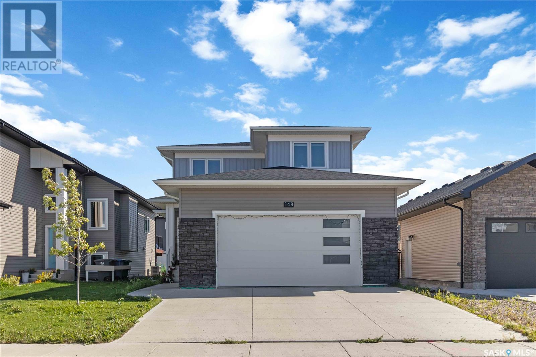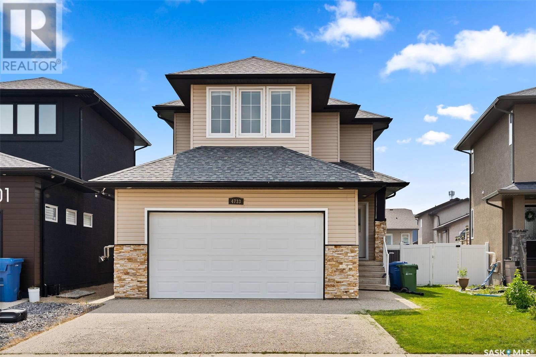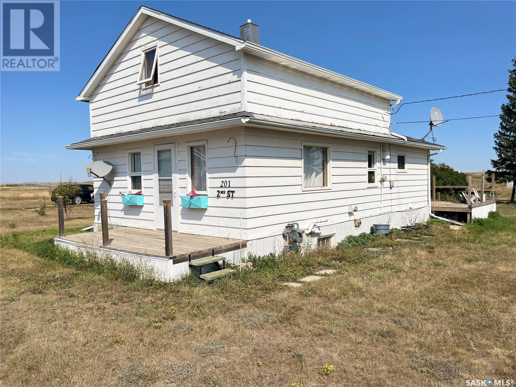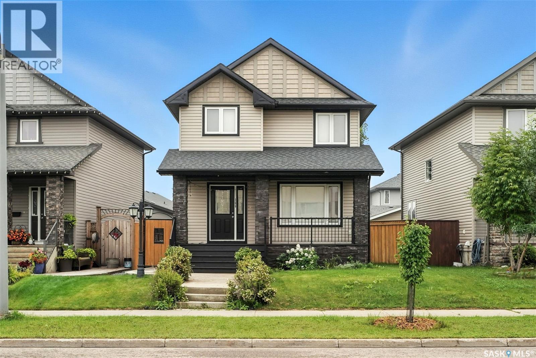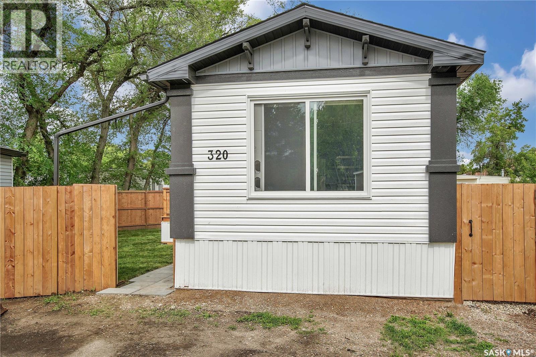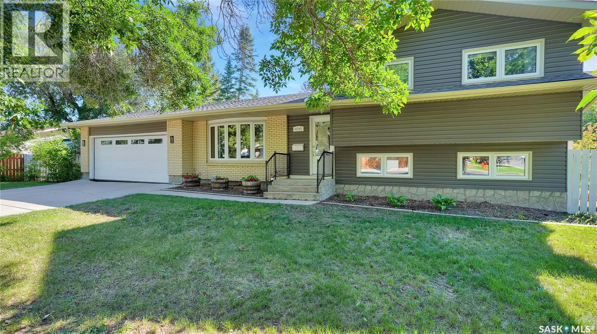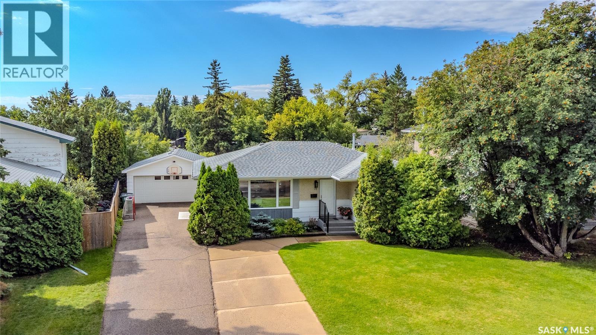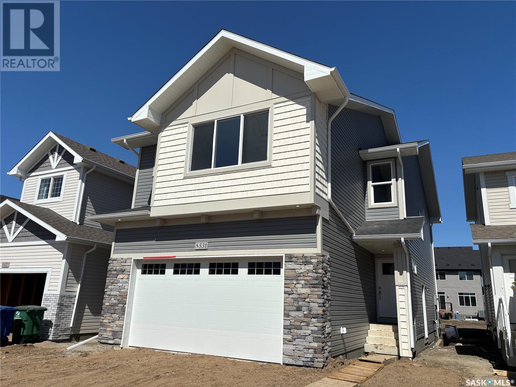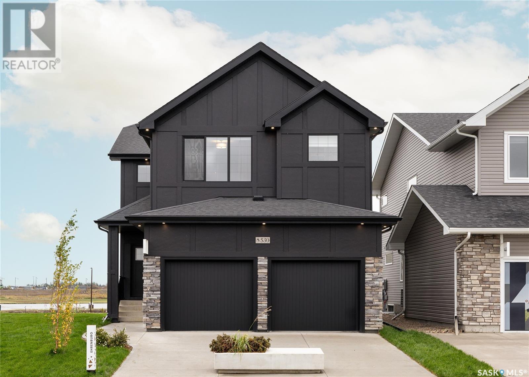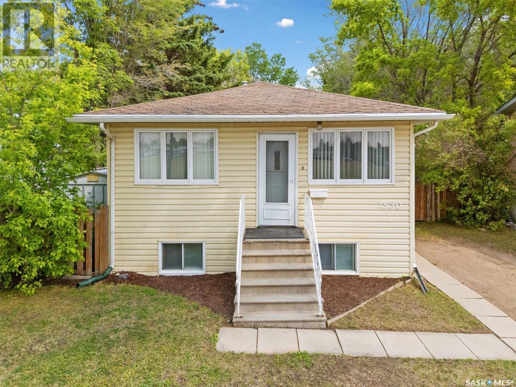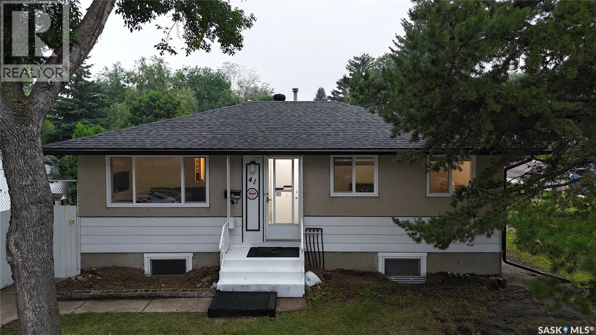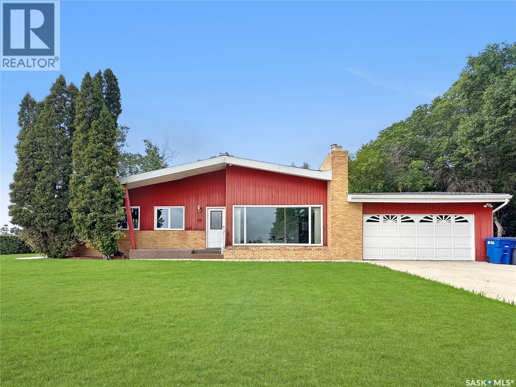Lorri Walters – Saskatoon REALTOR®
- Call or Text: (306) 221-3075
- Email: lorri@royallepage.ca
Description
Details
- Price:
- Type:
- Exterior:
- Garages:
- Bathrooms:
- Basement:
- Year Built:
- Style:
- Roof:
- Bedrooms:
- Frontage:
- Sq. Footage:
2301 15th Avenue
Regina, Saskatchewan
Welcome to the Parsons Residence located at 2301 - 15th Avenue, Regina, Sask. in the Transition/City Centre of the City. Designated a Heritage property with the City of Regina. New owners of this property may apply for support for eligible maintenance and repair work and may receive a grant and/or tax exemption support through the City's Heritage Incentive Program. There are not currently grants and/or exemptions in place. Own a piece of Regina's history and thereby create your own history. The property is a Shingle-style Arts & Crafts house with an impressive central frontispiece, showing elements of Late Gothic Revival style. It has a half-timbered gable, with a 2nd storey oriel window & a Tudor Arch front door. The front has a functioning fountain with 2 lions guarding the front door. There are two large stained-glass windows that face south & the grape-motif stained glass window over the front door were sent over from England for the property. The property was constructed in 1910 by J.L. Rowlett Parsons by his own company Parsons Constr. Engineering for his family. There is a picture of Lieutenant-Colonel J.L. Rowlett Parsons in the photo album. The number 5 is prevalent with 5 bedrooms, 5 fire places & 5 bathrooms - 3 full on 3 levels - 2 1/2 baths on main and basement. There are 2 kitchens the main floor & the 3rd floor, laundry on the 3rd floor & in the basement. Ample parking to the west of the property which what we believe were where the stables were. Single garage. Ideal for large families, home based business, family members that need extra care as there are ample bedrooms & bathrooms. The property has boiler heat. The backyard boosts a patio, 2 tiered pond with mature landscaping ideal for barbequing & entertaining. Underground sprinklers in the front yard & side yard. Info. available about the Parsons Residence & the previous owners of the property. For further info. or a showing contact the selling agent or your real estate agent. (id:62517)
RE/MAX Crown Real Estate
622 2nd Street
Estevan, Saskatchewan
This eastend 2-bedroom, 2-bath home is packed with updates and ready for its new owners. The property features a fully fenced yard and a double detached garage. Extensive renovations in recent years include: all-new siding and shingles (June 2025), updated windows, new insulation and drywall, modern kitchen cabinetry, nicely updated full bathroom on each level, updated flooring, plumbing, and electrical, plus a 2020 air conditioning unit. The main floor offers a bright living space, kitchen, and one bedroom, while the fully developed basement includes a spacious family room, second bedroom, full bath, laundry in utility area, and storage under the stairs. Call today to view this very affordable property! (id:62517)
RE/MAX Blue Chip Realty - Estevan
402 4th Street W
Carrot River, Saskatchewan
Welcome to this well maintained 1364 sq bungalow. It has a great curb appeal, plus an attached garage with direct entry into the home. Main floor features a cozy living room with the bay window, spacious kitchen with the kitchen island and plenty of cupboard space. There are 2 bedrooms / 2 baths on the main floor, with the master bedroom having the en-suite bath and a walk-in closet. Laundry is on the main floor. Downstairs is another bedroom, an updated bathroom and an office, plus a great size family room with wet bar. Upgrades include windows, flooring high efficiency furnace. Another feature of this home is the enclosed sun room! Would you like to make it your next home? Call to view! (id:62517)
RE/MAX Blue Chip Realty
727 M Avenue S
Saskatoon, Saskatchewan
EXCELLENT LOCATION close to school and Park . Very Unique 884 sq foot bungalow located on large lot close to Holiday Park ! Owner has taken meticulous care with Plenty of updates, High EFF Furnace / Hot water tank/ central air new in April 2023, Shingles done in approx. 2018 , 2-bedrooms, 1-4 piece bath, upgraded bright kitchen, spacious living room, excellent sized primary bedroom. Fully fenced & landscaped yard with double detached insulated & boarded garage, Concrete drive, seller is Pre Paying sewer infrastructure of approx. $3500. Pride of Ownership Evident Throughout ! This is a must see ! MLS ONLY $ 265,900. (id:62517)
RE/MAX Saskatoon
532 Myles Heidt Manor
Saskatoon, Saskatchewan
2025 Builder of the Year – Ehrenburg Homes! New Townhomes in Aspen Ridge – Quality. Style. Value. Discover your dream home in this exciting new Aspen Ridge townhome project by Ehrenburg Homes. Proven floorplans ranging from 1517–1530 sq. ft., A well designed thoughtful layout with high-end finishes throughout. Main Floor Highlights: • Durable Hydro Plank wide flooring throughout • Open concept layout for a fresh, modern vibe • Superior custom cabinetry with quartz countertops • Sit-up island and spacious dining area • High-quality closet shelving in every room Upper Level Features: • 3 comfortable bedrooms • BONUS ROOM – perfect second livingroom • 4-piece main bathroom • Convenient upper-level laundry • Spacious primary bedroom with walk-in closet and stunning 4-piece ensuite featuring dual sinks Additional Features: • Triple-pane windows, high-efficiency furnace, heat recovery ventilation system • Central vac rough-in • Attached garage with concrete driveway & sidewalks • Landscaped front yard + back patio included • Basement is framed, insulated, and ready for development • Saskatchewan New Home Warranty enrolled • PST & GST included in price (rebate to builder) • Finishing colors may vary by unit Don’t miss your chance to own one of these beautifully crafted homes in one of Saskatoon’s most sought-after communities. Ehrenburg Homes is the 2025 Builder of the Year! Call today to see why! (id:62517)
Realty Executives Saskatoon
943 Traeger Manor
Saskatoon, Saskatchewan
Welcome to "The Holdenberg" - This Ehrenburg home offers open concept layout on main floor, with upgraded Hydro Plank flooring - water resistant product that runs throughout the main floor and eliminates any transition strips, creating a cleaner flow. Electric fireplace in living room. Kitchen has quartz countertop, tile backsplash, very large eat up island, plenty of cabinets. Upstairs, you will find a BONUS room and 3 spacious bedrooms. The master bedroom has a walk in closet and a large en suite bathroom with double sinks. Double car garage with direct entry into the house. Basement is open for future development, with a side door for a possible legal basement suite. This home will be completed with front landscaping, front underground sprinklers and a concrete driveway! Projected to be completed late fall / early winter. Call your REALTOR® for more details! (NOTE - pictures are of a previous build - same model, but different finishing colors) (id:62517)
Century 21 Fusion
428 Woolf Bend
Saskatoon, Saskatchewan
Homes by Norwood located at 428 Woolf Bend in Saskatoon’s Aspen Ridge, featuring luxury finishes and expert craftsmanship. The spacious foyer welcomes you, stained wood railings and glass staircase inserts lead to 2nd floor. Engineered Vinyl Plank flooring throughout home. The main floor boasts 8’ interior doors, 9’ ceilings with LED-lit tray designs, a great room with a brick feature wall, large south-facing windows, and a dining area with sliding doors to a 12’x12’ covered deck. The gourmet kitchen includes modern cabinetry, a 6-burner gas convection range, warming tray, range hood, LED strip lighting, tile backsplash, quartz countertops, and a peninsula bar, with an adjoining butler’s pantry offering a fridge/freezer, dishwasher, microwave, prep sink, spice rack, and ample storage. The primary bedroom features a custom feature wall and insulated walls for sound comfort, while the ensuite offers dual vanities, a custom walk-in shower, abundant storage, a stacking washer/dryer, and a private commode. Additional main-floor spaces include a 2-piece powder room and mudroom with extensive storage. The second floor has three large bedrooms with interior insulated walls, a second laundry room with a sink, and a split main bathroom with dual vanities, a soaker tub/shower with tile, and separate lavatory. The basement’s exterior walls are framed, insulated, and wired, with interior walls framed and wired as well. Mechanical features include a high-efficiency furnace with zoned heating and thermostats on each floor, a power vent hot water heater with a circulating pump, an HRV system, central air, and 200-amp electrical service. The 27’W x 26’D double attached garage is insulated, wired, drywalled, has LED lighting, and is nearly 14’ high for future car lifts. The exterior features Hardie board siding, composite finishes, and a maintenance-free covered deck with a privacy wall and natural gas outlet. Enjoy breathtaking south views of Kernen Prairie—schedule a viewing today (id:62517)
Coldwell Banker Signature
1601b 9th Avenue N
Saskatoon, Saskatchewan
Welcome to your new beginning in this brand new infill, perfectly situated in Saskatoon's sought-after North Park neighbourhood. Here, you are moments from the river, stunning walking trails, schools, parks and amenities. This 1,950 sq/ft, two-storey home blends modern style with practical functionality. The main floor’s open concept design features a large living room with a cozy gas fireplace and oversized windows that fill the space with natural light. The dining room flows seamlessly from the living room then to the chef’s kitchen making entertaining family and friends a breeze. Your dream kitchen boasts quartz countertops, custom cabinetry, corner pantry, coffee bar (with a water line), and all appliances included. A 2-piece bath and a huge mudroom which can easily support all that life brings. This dedicated space serves as the perfect “drop zone" for school bags, sports equipment and muddy boots keeping your main living areas pristine and organized. Moving upstairs you’ll find a bonus room which provides flexible living space, a 4pc bathroom and 2 spare bedrooms, but most importantly the master bedroom retreat; with a large walk-in closet and spa-like 5pc bathroom featuring his & hers sinks, glass shower and large soaking bathtub. The undeveloped basement, with a separate entry, is ready for your design; perfect for a secondary suite or expanding your family living spaces highlighting 9’ ceilings and large windows the possibilities are endless. The property includes rear alley access with room for a double detached garage and is fully backed by Progressive New Home Warranty. Let’s open the door to your new home! (id:62517)
Realty Executives Saskatoon
103 Margaret Street
Bulyea, Saskatchewan
Open House Saturday August 23 1:30-3:00 Do you ever wish you could just disappear? You may feel like you have when you come to 103 Margaret St. This place will pull at your heartstrings, put you at ease and soon you will feel like you are home! The living space is small but the open concept floor plan makes it feel larger than it is. The home has a main floor laundry, a bedroom and a den. The den has a Murphy bed so it can be used as a second bedroom or you could convert it back to the large bedroom with very little work, true to the original floor plan. The yard is presently home to a deck and private hot tub area and sits on two large lots, limited only to your imagination. It provides endless opportunities. Sellers operate an AirBnb and are willing to help someone should they wish to continue that business (id:62517)
Exp Realty
229 1220 Pringle Way
Saskatoon, Saskatchewan
Welcome to Unit 229 at 1220 Pringle Way — a beautifully maintained 3-storey townhome nestled in the desirable neighborhood of Stonebridge. With over 1,300 sq ft of thoughtfully designed living space, this multi-level condo offers both comfort and functionality. Featuring 2 spacious bedrooms and 2 bathrooms, the layout is perfect for professionals, first-time buyers, or those looking to downsize without compromising on style. The open-concept kitchen and dining area boast modern laminate flooring, generous cabinetry, and room to host, while the adjacent living room is bathed in natural light from east and west-facing windows. Upstairs, the primary bedroom includes a walk-in closet and a private 3-piece ensuite. Additional features include central air conditioning, second-floor laundry, a dedicated storage room, and a heated, fully insulated attached 2-car garage — a rare find at this price point. Step outside to enjoy your own balcony, deck, and patio — ideal for relaxing or entertaining. Residents benefit from low condo fees, which cover snow removal, water, common area maintenance, and more. The “Living Stone” complex is well-managed by North Prairie Developments and includes visitor parking and beautifully maintained grounds. Located minutes from schools, parks, shopping, restaurants, and all Stonebridge amenities, this home offers unbeatable convenience in a vibrant community. Don’t miss your opportunity to own a move-in ready home in one of Saskatoon’s most sought-after areas! (id:62517)
Realty Executives Saskatoon
5280 Crane Crescent
Regina, Saskatchewan
Open House August 23rd & 24th 12:30PM to 2:30PM. Pride of ownership and original owner home with a great Crescent location in Harbour Landing. A spacious foyer entry welcomes you in that leads to direct entry double attached and insulated garage plus a 2pc powder room. There is a Great room concept kitchen/living room with laminate flooring throughout this area. The functional kitchen has plenty of cabinets and preparation space with granite on the centre island/eating bar and granite counter tops, corner walk-in pantry and all appliances included. The adjacent dining room has garden door leading to a wonderful deck that is covered with 2 gazebos that will be included and nicely landscaped yard that is fully fenced. There is lower patio providing another covered sitting area. Upstairs are 3 bedrooms and 2 bathrooms including the primary ensuite and a full family bathroom. The primary bedroom has walk-in closet and a convenient second floor laundry room. The lower level is fully developed to offer a family room, 4th bedroom, full bathroom and furnace/mechanical area. (id:62517)
Exp Realty
1308 Preston Avenue S
Saskatoon, Saskatchewan
Great investment/good revenue property in Holliston community! The main floor can be registered and used as a massage business. The two bedrooms +one bathroom basement has its own kitchen and laundry set with separate entrance. Total two sets of washer and dryer. property features with a front width 60sqft and length 143sqft rectangular big lot. The property has quick access to 8 street, many schools and amenities! A new school is built at the back of the property! The property also has commercial use, e.x: home business office. The main floor features with a bright living room, open dining room in the kitchen, three good size bedrooms and a 4-piece of full bath, has a stackable washer and dryer on the main floor as well. The basement comes with its own separate entrance, 2 bedrooms, a den, laundry area, 3-piece bathroom, kitchen and living room, another set of washer and dryer. Great opportunity for the first time buyer and investors! Call for a view!... As per the Seller’s direction, all offers will be presented on 2025-08-27 at 1:00 PM (id:62517)
Aspaire Realty Inc.
110 Wind River Estates
Clavet, Saskatchewan
Welcome to 110 Wind River Estates, a thoughtfully designed property located on the edge of Clavet in the RM of Blucher.. This 3.01-acre estate offers the perfect blend of architectural elegance, everyday functionality, and an ideal location—with convenient access to four major potash mines, Cargill, and a variety of local businesses and only 12 minutes from Saskatoon. Inside, the heart of the home is a chef-inspired kitchen, featuring extensive counter space, a large island with prep sink, a walk-in pantry, a gas range, and an oversized built-in refrigerator and freezer. The breakfast bar is a casual space for morning meals or after-school snacks. The dining area opens onto a covered deck, ideal for outdoor dining and entertaining. The spacious living room boasts soaring vaulted ceilings and a cozy gas fireplace. The main-floor primary suite is complete with a luxurious ensuite featuring a jetted tub, tiled shower, and a generous walk-in closet. Upstairs, a versatile bonus room overlooks the main living space and connects to an additional bedroom and full bathroom via a unique bridge-style hallway. The bonus room can easily be converted to another bedroom. The fully finished basement includes a large entertainment area, two additional bedrooms, a full bathroom, a cold room, and ample storage space. A main-floor laundry room is conveniently located next to a 2 piece bathroom and just off the garage entrance. The attached heated garage measures 26’ x 32’ with 12’ ceilings, a built-in workbench, and extensive storage and large south facing windows. Landscaped with hundreds of trees, shrubs and perennials. Concrete stepping stones to a secluded firepit & garden area. Designed with energy efficiency in mind, this home stays cool in the summer and warm in the winter. Additional features include paved access right to the gate and brand-new asphalt shingles installed in June 2025. This exceptional property must be seen to be truly appreciated. Call today! (id:62517)
Realty Executives Saskatoon
148 Barrett Street
Saskatoon, Saskatchewan
Discover this exceptional move-in-ready two-storey home, offering 1,805 sq. ft. of thoughtfully designed living space in the highly sought-after Aspen Ridge community. Crafted by trusted local builder Marco Developments Ltd., this residence combines modern design with everyday comfort. The main floor boasts a bright open-concept layout, featuring a stylish eat-in kitchen with quartz countertops, a spacious island, and a walk-through pantry with direct access to the heated double attached garage—ideal for a future butler’s or spice kitchen. The living and dining areas are filled with natural light and enhanced by elegant, imported window coverings from the UK. Upstairs, the expansive primary suite offers a walk-in closet and a sleek 4-piece en-suite with a tiled standing shower. Two additional bedrooms and a full bathroom complete the upper level, providing ample space for a growing family or guests. The undeveloped basement presents an excellent opportunity to create a space tailored to your needs. Additional features include front yard landscaping, a concrete driveway, and a front sidewalk. Perfectly positioned near the peaceful Northeast Swale, scenic nature trails, and close to St. Nicholas Catholic School, this home delivers the best of both lifestyle and location. (id:62517)
Exp Realty
4733 Green View Crescent E
Regina, Saskatchewan
Welcome to 4733 Green View Crescent E, Prime location in the Greens on Gardiner, walking distance to school, park and Acre 21. Custom built, open concept main floor with 9' ceiling,Over 1800 sqft two storey home with 5 bedrooms and 4 bathrooms! Main floor features a spacious flyer, open concept living space with a large living room, kitchen and dining room featured hardwood flooring. A large kitchen has conner walk in pantry with shelves, quartz countertops and tile backsplash plus central island. Off kitchen the garden door leads to the covered deck with partially fenced south facing back yard. 2pc bath to finish the main floor. The second floor feature 3 bedrooms and 2full baths and spacious laundry room. the master bedroom has large walk in closet with 5pc ensuite and quartz top with dual sink, another two good sized bedrooms with a 4pc bath and laundry to make up the second floor. Separate entrance to the basement ,The basement is fully developed living room and two bedrooms plus 4pc bath. (id:62517)
Exp Realty
201 2nd A Street W
Chamberlain, Saskatchewan
Looking for an acreage where there's potential for a small but lucrative seasonal business? Then come on out to Chamberlain where the opportunity awaits! The total area is 10 acres which 3 of it is on top of the hill and could either be subdivided or turned into a seasonal campground. Secondly the remaining 7 that's down the hill has a lot of saskatoon bushes and could be a viable U-PICK business! Again buyer's opportunity awaits! (id:62517)
Real Estate Centre
895 Willow Avenue
Moose Jaw, Saskatchewan
PRICE REDUCED on this FANTASTIC RENOVATED HOME - Totally Redone from Top to Bottom including New SEWER and WATER Lines.... Open Floor Plan. Gorgeous kitchen, 2 large bedrooms, new bathrooms and a finished basement. Updates include shingles, siding, soffits, facia, extra blown in insulation in attic, spray foam in basement, all new windows, lighting, custom kitchen cabinets with soft closure and Quartz countertops, 2 lazy susans, stainless appliances including built in dishwasher, patio doors to deck, luxury vinyl plank flooring in living room, dining, kitchen and bathrooms, new carpet in bedrooms and family room, new Hi-eff furnace and water heater and new central air. Basement developed with family room, laundry/utility room and 2pce bathroom. Decks on front and back, fully fenced yard and a 20x21 garage. WHAT ARE YOU WAITING FOR - CALL A REALTOR TODAY TO VIEW ..... (id:62517)
RE/MAX Of Moose Jaw
5549 Waterer Road
Regina, Saskatchewan
BUILT ON PILES. LEGAL SUITE . This stunning bi-level modified home sits on a desirable corner lot and offers an open-concept design with a bright, modern feel. The main floor features a spacious living room with soaring 9-foot ceilings and an abundance of natural light, flowing seamlessly into a contemporary kitchen with stylish finishes—perfect for both entertaining and everyday living. Upstairs, you’ll find three comfortable bedrooms, including a private primary suite, along with two well-appointed bathrooms. The home also boasts a spacious, fully legal 2-bedroom suite with its own entrance, providing excellent rental income potential or space for extended family. An attached 2-car garage offers convenience, while the thoughtful layout and modern touches throughout make this home truly stand out. With its corner lot location and windows on multiple sides, every room feels bright and welcoming. (id:62517)
Century 21 Dome Realty Inc.
839 Athlone Drive N
Regina, Saskatchewan
Loaded with upgrades and ready to move into! This fully developed bungalow is so well maintained and offers desirable features throughout. A spacious living room, with attractive luxury vinyl plank flooring, is bright and opens to the dining area and kitchen. The kitchen offers laminate flooring and stainless steel appliances. There are two bedrooms on the main – both having luxury vinyl plank flooring with the primary bedroom featuring a three-piece ensuite bathroom. The four piece main bath has newer fixtures and easy care tile tub surround and flooring. Basement development includes a large recreation room, a bedroom, laundry area and plenty of storage. Additional features and upgrades include PVC windows throughout and a high efficiency furnace. Enjoy the fenced and landscaped backyard from the large deck. A double concrete driveway offers off-street parking. Located in a quiet McCarthy Park neighbourhood, just steps to a school and parks. Don't miss out on the opportunity to make it yours, call today to book your viewing! (id:62517)
RE/MAX Crown Real Estate
166 Cornish Road
Saskatoon, Saskatchewan
Nestled in the Desirable Stonebridge Community, this well-built detached Garage Home offers a comfortable living space with 4 bedrooms and 4 bathrooms. As you step inside, you're greeted with a bright and sunny living area that flows seamlessly into the kitchen/dining area with tons of natural light and featuring an island, plenty of quality cabinetry and include stainless steel appliances and 2pc Bath on the main floor. Upstairs you'll find two spacious Bedrooms with big windows and a common 4 piece main bath and a Massive Primary bedroom featuring plenty of closet space and a 4 pc Ensuite. The House includes a Fully Finished Basement with a Big Family Room, Bedroom and a 4pc Bath. Laundry is conveniently Located in the Basement as well. On the Exterior, buyers can enjoy a fully landscaped back yard and parking for two cars on the double Detached garage. Located just steps away from school, groceries, clinics, transit and the park you do not to want to miss your chance at this affordable family home in one of Saskatoon's favorite neighborhoods. Call or text your Realtor to arrange a viewing. (id:62517)
RE/MAX Saskatoon
439 Pichler Crescent
Saskatoon, Saskatchewan
Welcome to this Beautifully built 2 Story House in Rosewood that also offers a Legal Basement Suite to offset your mortgage cost. Main Floor features a Large Foyer, Modern Kitchen, Spacious Living room & Dining area, a 2pc washroom and Hardwood flooring. Kitchen is equipped with New York style Cabinetry all with Blum soft close doors & drawers, Quartz countertops and Stainless Steel appliances. Second floor features a Master bedroom with a 3pc Ensuite, Walk-in Closet & custom cabinetry for additional storage, 2 additional spacious bedrooms and a shared bathroom featuring a heated towel hanger. All the washrooms are equipped with heated Porcelain tiles for additional comfort in Winter! Legal Basement suite has its own separate entrance, premium quality Kitchen, Washroom, Living room and a Bedroom. Backyard is fully fenced with 2 tier massive Deck to enjoy your Summer Barbeque Get-togethers. Other features include: Central Air-Conditioning, Hardie Plank siding, Sprinkler system on front and back, Newer fridges in both Suites and Insulated and Drywalled 2 Car Garage. With Parks, Schools, Shopping areas and Costco in close proximity, this is a dream location. So, call your Realtor today to book a showing! (id:62517)
Exp Realty
Affleck Acreage
South Qu'appelle Rm No. 157, Saskatchewan
Escape the city to this 10 acre property just 40 minutes away. The home is a bungalow 3 bedrooms and 1 bathroom. The open concept hub of this home is comprised of a spacious kitchen/dining area with an abundance of white cabinetry, and large hutch area great for added storage and make entertaining seem effortless. The living room features a large bay window and front deck. The 4 pc bathroom has recently been updated with subway tile, large tub/shower and updated vanity. Down the hall is 2 bedrooms. A 30x40 triple detached garage with 12' doors & 14' ceilings plus 200 amp service and RV plug. The garage is insulated and heated. Recent updates include: new well pump(2021), pressure system for well(2021), house shingles(2017), garage built(2017), furnace(2016), central air conditioner(2016), 200AMP service upgraded(2018), new septic pump(2024), new septic line(2016), 4pc bathroom redone(2021), RO system. There has been trees planted and raspberry bushes with a drip line. The north part of the yard has been fenced with page wire and in ground dog fence. Find peace in the prairies! (id:62517)
Authentic Realty Inc.
320 1524 Rayner Avenue
Saskatoon, Saskatchewan
Experience the ease of brand-new living in this stylish 2-bedroom, 2-bathroom mobile home, built in 2025. The open-concept layout flows seamlessly from the modern kitchen to the bright, inviting living space, creating a perfect setting for everyday comfort and entertaining. Step outside to a spacious deck, ideal for relaxing or hosting friends, and enjoy the privacy of a fully fenced yard. With contemporary finishes, efficient design, and a pristine, never-lived-in feel, this home is ready for you to make it your own. (id:62517)
Royal LePage Varsity
303 Kolynchuk Manor
Saskatoon, Saskatchewan
Welcome to 303 Kolynchuk Manor. This spacious 1,787 sq ft two-storey home offers the perfect blend of style, function, and location in the desirable Stonebridge neighbourhood. Featuring 4 bedrooms upstairs, 1 bedroom in the basement and 4 bathrooms total, this property is ideal for families seeking both space and comfort. Step inside to an open-concept main floor where the living room, dining area, and kitchen flow seamlessly - perfect for entertaining or everyday living. The kitchen offers a gas stove, ample counter space, and a layout that makes cooking and hosting effortless. On the 2nd level, you’ll find 4 good-sized bedrooms, including a comfortable primary suite with 4 pc ensuite. The fully developed basement is designed for entertainment, complete with a projector screen and speakers — perfect for movie nights or game-day gatherings. Outside, you will find a large deck with natural gas BBQ hookup and a spacious yard with a shed and garden boxes. The property is located close to parks, schools, shopping, and all the amenities Stonebridge has to offer. Quick possession is available, making it easy to move in and start enjoying your new home right away! (id:62517)
Coldwell Banker Signature
351 Lynd Lane
Saskatoon, Saskatchewan
Welcome to 351 Lynd Lane, a charming home ideally situated on a quiet, family-friendly street in the heart of Stonebridge. The main floor greets you with a bright and spacious open-concept design, perfect for modern living. A generous living room with large windows flows seamlessly into the dining area and a well-appointed kitchen, complete with a central island. A convenient two-piece bathroom is also located on this level. Upstairs, the home features a spacious primary bedroom with a walk-in closet, two additional bedrooms, and a full four-piece bathroom. The partially finished basement offers even more living space, with a cozy family room, a fourth bedroom, a four-piece bathroom, and a dedicated laundry area awaiting your final touches. Outdoors, the fully fenced backyard is perfect for entertaining, with a deck and a double detached garage accessible from the back alley. The front yard includes underground sprinklers for effortless upkeep. This home also comes equipped with a high-efficiency furnace, central air conditioning, and all appliances. (id:62517)
Realty One Group Dynamic
4795 Queen Street
Regina, Saskatchewan
Great location in Albert Park for this four bedroom home located close to elementary school and south end shopping and restaurants. Spacious living room plus good size eat in kitchen. Three bedrooms upstairs with sun tunnel in full bathroom and half bath off primary bedroom. Nicely developed third level with gas fireplace in family room, 4th bedroom and 3/4 bathroom (2018). Basement is developed with recroom plus storage and furnace room. Oversized double garage (22' x 29'). Shingles replaced in 2019. New PVC windows in 2014 (except for basement window). Siding, eavestrough & facia done in 2015. (id:62517)
RE/MAX Crown Real Estate
229 E Avenue N
Saskatoon, Saskatchewan
Welcome to 229 Avenue E North, a well maintained bungalow nestled in the heart of the Caswell Hill neighbourhood. This delightful home, perfect for first-time owners and savvy investors alike, boasts an impressive five bedrooms and two bathrooms on a 4,772 sqft lot. As you approach the property, the recently added front deck welcomes you, hinting at the care this home has received over the years. Inside, the main floor features three cozy bedrooms, each adorned with timeless hardwood floors. The kitchen is a modern delight, now equipped with a brand new Samsung stainless electric range and fridge, ensuring a culinary experience that's both stylish and practical. For added convenience, the property features a non-regulation two-bedroom basement suite complete with a separate entrance, its own kitchen, dining room, and a four-piece bathroom. This bright and spacious area offers versatility, whether as a private retreat for guests or as a rental opportunity. The array of recent updates is extensive, including the installation of air conditioning in 2023, new shingles anticipated in 2024, and PVC windows, along with a furnace and water heater updated in 2014. Practical enhancements such as the addition of a sump pump, external venting exhaust hoods, zebra blinds on the main and basement windows, and GFCI installations in the bathroom and kitchen have been thoughtfully incorporated. Step outside to discover a mature, fenced backyard, providing a great space for relaxation or entertainment. A detached single garage offers additional storage and parking convenience. Having served as a well-maintained rental property, this home presents a remarkable investment prospect. Don't miss out on the chance to make 229 Avenue E North your new beginning in the vibrant city of Saskatoon.... As per the Seller’s direction, all offers will be presented on 2025-08-24 at 12:00 PM (id:62517)
Royal LePage Saskatoon Real Estate
514 Mckercher Drive
Saskatoon, Saskatchewan
Welcome to 514 McKercher Drive in the College Park area of Saskatoon. This well-located bungalow has 3 good-sized bedrooms on the main floor Plus a 4 pc bathroom and a 2pc ensuite off the primary bedroom. You'll see laminate flooring throughout the living room, eat-in kitchen and into the bedrooms! Most of the interior doors have been updated and you'll see new windows throughout! The basement has a huge rec room with new carpet, a large room (with no windows or closet) that has been used as a bedroom and a smaller den off the laundry room. There is a 3 pc bathroom and a huge laundry room on this level with additional storage under the stairs! (Please note: a new glass shower door has been ordered for the basement shower) Outside you'll see a spacious yard with some new fencing, a paving stone patio and walkway plus a fully insulated 24 by 28 garage with 10 foot ceilings! There is one parking space in front and additional parking off the alley! There have been numerous updates to this property including shingles (2023), soffits and fascia (2015) windows (2018) and the electrical (2025)! The overhead garage door was replaced in 2021! The furnace and HW heater have been inspected and they're good to go! The seller has signed form 917 and all offers will be presented on Monday, August 25 @ 2:00 p.m. PUBLIC OPEN HOUSE Saturday 1:30 - 3:00 and Sunday 1:00 - 2:30! Stop by and check it out!... As per the Seller’s direction, all offers will be presented on 2025-08-25 at 2:00 PM (id:62517)
Boyes Group Realty Inc.
434 7th Street
Saskatoon, Saskatchewan
434 7th Street East has officially hit the market! Built by Centennial Homes and ideally located just steps from Broadway and 8th Street, this stunning property allows you to stroll tree-lined streets to some of Saskatoon’s best restaurants and shops. Inside, you’re welcomed by a bright living room with oversized windows, a sleek 3-sided frameless glass fireplace, and hardwood floors that carry seamlessly into the chef-inspired kitchen featuring walnut cabinetry, granite countertops, a plumbed island, and a gas Bertazzoni range, with the dining room offering direct access to the deck. The low-maintenance backyard includes a deck with natural gas BBQ hookup, patio, and a heated detached 2-car garage. Upstairs, the primary suite boasts a private balcony, walk-in closet, and spa-like ensuite with heated tile floors, joined by two more bedrooms, a 4-piece bath, laundry, and ample storage. The lower level impresses with a glass-enclosed dual-controlled wine room holding 100+ bottles, a wet bar with mini wine fridge, cozy family room, built-in desk, a 4-piece bath with updated fixtures, and a spacious bedroom. With a furnace replaced in 2022, high-efficiency mechanical systems, central air, central vac, solid core doors, built-in speakers, and fully landscaped yard with sprinklers, this Centennial Homes build combines modern luxury, thoughtful design, and an unbeatable location. (id:62517)
Coldwell Banker Signature
3534 Green Brook Road
Regina, Saskatchewan
Welcome to this exceptional two-storey home in one of Regina’s most sought-after neighbourhoods. Boasting 4 bedrooms, 4 bathrooms, and a fully finished basement, this property offers the perfect blend of style, function, and family-friendly comfort. From the moment you arrive, the impressive triple garage and beautiful curb appeal set the tone. As your step up the pebblecrete stairs, you'll step inside to find a bright, open-concept layout that has been thoughtfully updated with modern kitchen renovations, including sleek cabinetry (plenty of drawers), upgraded quartz countertops with waterfall end on the island, large pantry and premium appliances. The kitchen is open to both a large dining space with plenty of windows and tall ceilings, as well and a functionalm very stylish living space with gas fireplace. One of the key spaces on the main floor is a private den which makes for a great play room or main floor office. A very functional laundry space and half bathroom are located off the foyer with easy access from the heated garage. Upstairs, you’ll find spacious bedrooms, including a primary suite with a luxurious ensuite (tub and separate shower, dual sinks) and large walk-in closet. The additional bedrooms are a great size with large closets (one is a walk-in). The basement is fully finished with bar area and rec room spaces, great for family movie nights, a home gym, playspace and more. A large guestroom, full bathroom and utility/storage space finish off the lower level. The backyard features a very private deck as well as a ground-level gazebo space (hot tub is negotiable), as well as plenty of mature trees and lawn space. This home is located just 800m to Wascana Plains / St Elizabeth school, half a block to one of Greens on Gardiner's several parks and plenty of shopping nearby (including great local donut/coffee/ice cream shops). Your family will love this one. (id:62517)
Coldwell Banker Local Realty
29 Salisbury Drive
Saskatoon, Saskatchewan
A spacious semi-detached home in Brevoort Park has just hit the market! Limited-Time Offer: Get a $5,000 credit toward purchasing a fridge, washer, and dryer upon closing! Completed in 2024, this home offers a generous 1,826 sqft of living space with 9-foot ceilings on every level. Upon entry, you're welcomed by a bright and airy open-concept living and dining area, where expansive triple-pane windows allow natural light to fill the space throughout the day. The kitchen is beautifully designed with stylish white lacquered solid wood cabinets, elegant marble walls, and a specially treated matte-finish marble countertop, while soft-close mechanisms on every drawer and cabinet door reflect a commitment to quality and detail. The second floor features three well-appointed bedrooms, two bathrooms, and a dedicated laundry room. The spacious primary bedroom boasts oversized windows, and the ensuite bathroom is thoughtfully designed with double sinks and a window for excellent ventilation. The basement has a separate entry and offers outstanding potential to be converted into a legal suite, creating an excellent opportunity for rental income. Situated in the desirable Brevoort Park neighborhood, this home is just minutes from 8th Street and within a 10-minute walking distance to two high schools and two elementary schools, making it an ideal location for families seeking both comfort and convenience. (id:62517)
Boyes Group Realty Inc.
3a 555 Peters Street
Warman, Saskatchewan
Step inside this beautifully kept 2-bedroom + den, 2-bath BUNGALOW townhouse condo and discover a home designed for comfort, convenience, and low-maintenance living.The open-concept main floor features a spacious living room, dining area, and kitchen with large windows that brightens the space with natural light. Freshly painted with new flooring in most areas, the home feels bright and inviting from the moment you enter. The primary bedroom has garden doors leading directly to your private patio, perfect for morning coffee or a quiet evening wind-down.The veranda out front adds charm and curb appeal, while the single detached garage ensures year-round convenience. A versatile basement bedroom can easily be used as a family room, home office, or guest space depending on your needs.Located within walking distance to shops, restaurants, and schools, and just a short drive to Saskatoon, this condo offers the best of small-town living with big-city convenience.Ideal for a single professional tired of paying rent, or a roommate-friendly setup where everyone enjoys their own space. Best of all—leave the yard work and snow shoveling behind. Just move in, relax, and even travel worry-free knowing your home is cared for.Call your favourite REALTOR® today to view this perfectly maintained home!... As per the Seller’s direction, all offers will be presented on 2025-08-24 at 5:00 PM (id:62517)
Exp Realty
306 Bowman Crescent
Saskatoon, Saskatchewan
Welcome to 306 Bowman Crescent in the mature Dundonald neighborhood—a well-maintained 4-level split offering 3 bedrooms, 2.5 bathrooms, and a functional layout ideal for family living. The main floor features a bright living room with large front windows, a kitchen with white cabinetry and matching appliances, and a dining area with garden doors leading to a two-tiered deck complete with gazebo. Upstairs, the primary bedroom includes a double closet and 3-piece ensuite, while two additional bedrooms share a beautifully renovated 4-piece bathroom with tiled flooring, tiled tub surround, new vanity, and fixtures. The third level boasts a spacious family room with natural gas fireplace, custom mantle, and large windows, plus a 2-piece bath with potential to add a shower. The fourth level offers a den, dry bar, dedicated laundry room with built-in cabinetry, storage, and mechanical room. Outdoors, enjoy a private, mature yard with trees, shrubs, and perennials, as well as a 13’ x 22’ insulated detached garage with side workshop, 220V plug, and attached shed. A triple-deep single driveway provides ample parking for four vehicles. Additional upgrades include high-efficiency furnace, central air (2018), newer shingles (2022), PVC windows, front raised flower beds, and underground sprinklers front and back. A perfect family home in a great community close proximity to elementary schools, Dundonald Park and great shopping options just minutes away. Delayed presentation of offers on Monday August 25 at 5:00 PM.... As per the Seller’s direction, all offers will be presented on 2025-08-25 at 5:00 PM (id:62517)
Coldwell Banker Signature
77 Red River Road
Saskatoon, Saskatchewan
Beautifully renovated bungalow in the sought after River Heights neighborhood! This home places you in one of Saskatoon’s most desirable areas, where the river is only steps away. Imagine morning walks, evening bike rides, and family time outdoors, all woven into your daily life. The main floor was fully renovated in 2019, creating a bright, open concept layout with new flooring, paint and windows. The kitchen features new quartz countertops, cabinetry, open shelving, large window overlooking the backyard and stainless steel appliances, a great space designed for gathering and sharing meals. Three bedrooms are on the main level, along with a 4-piece bathroom. The primary bedroom includes a private 2-piece en-suite. The basement expands your living space with a large family room, a versatile rec area, and plenty of storage. An additional bedroom offers flexibility for guests, hobbies, or teenagers, and a 3-piece bathroom completes the space. Step outside to a backyard designed for both relaxation and connection. Mature trees and shrubs create privacy in the large south facing back yard, while the fireplace sets the stage for evenings with friends after a day along the river. A large double detached garage provides secure parking and additional storage. New central air conditioning in 2024! This home provides a place to live an active lifestyle in a community connected by the river. Call your Realtor® today to book your private showing.... As per the Seller’s direction, all offers will be presented on 2025-08-25 at 4:00 PM (id:62517)
Exp Realty
522 Kerr Road
Saskatoon, Saskatchewan
Welcome to 522 Kerr Road in Erindale! This well-maintained 1,039 sq ft bungalow offers 3 bedrooms, 2 bathrooms, and an ideal layout. One of the standout features here is the incredible yard—it's beautifully landscaped with mature fruit trees, perennial beds, and lots of green space to enjoy. Inside, you'll find a bright and functional kitchen, open dining area, spacious living room, and three good-sized bedrooms. The basement is unfinished and full of potential, ready for your future development. There’s also a double attached garage, central A/C, underground sprinklers, and a large deck off the dining room that overlooks the lush backyard. Located in a quiet, established neighbourhood just a short walk to parks, schools, and all the amenities in University Heights. All offers to be presented Monday, August 25 at 4pm.... As per the Seller’s direction, all offers will be presented on 2025-08-25 at 4:00 PM (id:62517)
Realty Executives Saskatoon
1658 Edward Avenue
Saskatoon, Saskatchewan
Whether you are looking for an affordable family home in a great neighbourhood or a property with lots of redevelopment potential, this original owner home in North Park might be for you. The 995 square foot bungalow sits on a corner lot with an alley at the back and on the side. There are 3 bedrooms on the main floor, a 3-season screen room off the dining room, plus a finished basement with a large family room, office or den, laundry and utility room, and 4th bedroom. The Boychuk built home shows a quality of construction that has stood the test of time. There is lots of storage on the main floor and in the basement. The property has many mature trees, wooden walkways and boxes, and storage sheds in the back yard. The back yard feels very secluded and is ready for you to put on your gardening and landscaping gloves and roll up your sleeves. There is a large cold storage room in the basement if you plan to garden. Enjoy the convenience of a walk friendly neighbourhood close to the river, schools, parks, public transit, and shopping. Quick possession available. Presentation of Offers at 2 p.m. on Tuesday, August 26th. Public open houses are being held on Saturday, August 23 and Sunday, August 24 from 1:30 p.m. to 3 p.m.... As per the Seller’s direction, all offers will be presented on 2025-08-26 at 2:00 PM (id:62517)
Boyes Group Realty Inc.
4638 Pincherry Place E
Regina, Saskatchewan
Welcome to 4638 Pincherry Place, nestled on a quiet bay in the prestigious, family-friendly Creeks neighbourhood. This impeccable Varsity custom-built home is perfectly positioned for families, being within the esteemed boundary of École W.S. Hawrylak Elementary School. The property’s south-facing backyard ensures the interior is bathed in natural light throughout the day, enhanced by 9-foot high ceilings on the main floor that highlight the stunning open-concept layout. The chef's kitchen boasts a massive 4' x 8' island, granite counters, and premium stainless steel appliances, flowing seamlessly into the living room with a cozy gas fireplace and vaulted ceilings. Upstairs, discover a spacious primary retreat with a 5-piece ensuite and large walk-in closet, two additional generous bedrooms, and a versatile bonus room. The main floor also includes a dedicated office space perfect for working from home. The professionally finished basement adds a massive rec room, a fourth bedroom, and another full bathroom, providing exceptional space for everyone. Meticulously maintained and loaded with upgrades including hardwood floors and reverse osmosis water, this move-in-ready gem is completed by a double attached garage, a composite deck, and a fully landscaped yard. This property is a must-see—contact your agent today to view. (id:62517)
RE/MAX Crown Real Estate
7 Ross Crescent
Saskatoon, Saskatchewan
Great 1040 Sq. Ft. Bungalow Backing a Park – Westview Heights Offered for the first time by the same owners of 33 years, this well-located bungalow backs directly onto a park in the desirable community of Westview Heights. The home features 3 bedrooms on the main floor, plus 1 bedroom in the basement, 2 full bathrooms and a double detached garage. The main floor layout includes a spacious front-facing living room, kitchen area open to the dining area, with the 3 bedrooms located at the back of the home overlooking the private yard and park. All bedrooms have generously sized closets, providing excellent storage. The fully developed basement includes a large family/rec room with a convenient wet bar and built-in cabinetry, a fourth bedroom, a den, a larger bathroom, and a laundry/utility area—offering flexibility for a range of uses. The backyard features mature trees—including an apple tree—a patio space, and backs onto a park. The lot is well-graded both front and back, and the yard is fully fenced, with the exception of a gate at the front. A double detached garage completes the property. This solid home is located just minutes from Westview Heights and Hampton Village amenities, with future community enhancement developments taking place beyond the park to the north—an area with growing potential. Public Open House: Saturday, August 23, 1:00–3:00 PM. Call your REALTOR® today to ask about the nearby developments and arrange a private viewing!... As per the Seller’s direction, all offers will be presented on 2025-08-26 at 5:00 PM (id:62517)
Realty Executives Saskatoon
5512 Waterer Road
Regina, Saskatchewan
This townhome is designed for easy living with style and comfort—offering 1,512 sq ft that feels both spacious and welcoming. From the outside it may look modest, but step inside and you’ll be impressed by the expansive open-concept main floor with 9’ ceilings and a bright, cheerful flow that instantly feels like home. The kitchen is a highlight with plenty of cabinetry and drawers, a corner pantry, stainless steel appliances, and a sleek tile backsplash. The island connects seamlessly to the dining area, creating the perfect space for family meals or casual entertaining. At the back of the home, the living room is filled with natural light from large windows overlooking the backyard and features a cozy electric fireplace. A convenient 2pc bath finishes off this level. Upstairs you’ll find three comfortable bedrooms and a laundry room right where you need it. The primary bedroom offers a walk-in closet and direct access to the 4pc bath, giving it an ensuite feel. The basement is insulated, framed, and ready for your future plans, with rough-in plumbing for a 3pc bath. Outside, the backyard is fully fenced with a grassed area, a pergola for relaxing summer evenings, and a dog run accessed from the side entry door. The yard leads to a 20x22 double detached garage for secure parking and storage. Even better, the location adds to the lifestyle. The home sits across from single-family houses and is just steps from parks, groceries, and public transportation, making everyday living convenient and connected. Structural security is found in a foundation built on piles and modern extras like a Nest thermostat, security system, and central A/C complete this move-in ready home.... As per the Seller’s direction, all offers will be presented on 2025-08-25 at 1:00 PM (id:62517)
Royal LePage Saskatoon Real Estate
303 4000 Sandhill Crescent
Regina, Saskatchewan
Welcome to this stylish 3-bedroom, 3-bathroom row townhouse in The Creeks, offering modern comfort in one of Regina’s most sought-after neighborhoods. From the moment you step inside, you’ll appreciate the spacious front foyer with ample storage and direct access to the insulated, drywalled attached garage. The bright open-concept main floor is filled with natural light and features a contemporary kitchen with stainless steel appliances, sleek cabinetry, and modern finishes that pair beautifully with the neutral tones throughout. Upstairs, the impressive primary suite easily fits a king-sized bed and boasts a large walk-in closet and 3-piece ensuite with a walk-in shower. Two additional bedrooms at the back of the home provide versatile space for family, guests, or a home office, all with large windows overlooking open green space and no back-facing neighbors. A full 4-piece bath and convenient laundry room complete the upper level, while the basement offers endless potential for future development. Outside, the fully fenced backyard is designed for easy living with artificial turf and direct access to peaceful green space, making it perfect for relaxing or entertaining. Additional highlights include a single driveway, visitor parking right in front, and evident pride of ownership throughout. This move-in ready home is the perfect blend of style, function, and location—book your private viewing today! (id:62517)
Royal LePage Next Level
951 Traeger Manor
Saskatoon, Saskatchewan
Welcome to the "Havenberg" - One of Ehrenburg's larger homes with a main floor bedroom and full bathroom, and still 4 bedrooms plus a bonus room upstairs! This family homes offers a very functional open concept layout on main floor, with upgraded Hydro Plank flooring - water resistant product that runs throughout the main floor and eliminates any transition strips, creating a cleaner flow. Also a fireplace in the living room. Mudroom from garage entrance leads to a walk through pantry to the kitchen. Kitchen has quartz countertop, tile backsplash, eat up island, plenty of cabinets as well as a pantry. Upstairs, you will find a bonus room and 4 spacious bedrooms! The large master bedroom has a walk in closet and a large en suite bathroom with double sinks and separate tub and shower. Basement is open for your development, with a side entry for future legal basement dev. This home will be completed with front landscaping, front underground sprinklers and a concrete driveway! To be completed late fall / early winter. Call for more details! (NOTE: these pictures are of a previous build of the same model. Finishing colours may vary) (id:62517)
Century 21 Fusion
939 Traeger Manor
Saskatoon, Saskatchewan
Welcome to the "Wasserberg" - Ehrenburg's 4 bedroom home with a bonus room! This family homes offers a very functional open concept layout on main floor, with upgraded Hydro Plank flooring - water resistant product that runs throughout the main floor and eliminates any transition strips, creating a cleaner flow. Kitchen has quartz countertop, tile backsplash, eat up island, plenty of cabinets as well as a pantry. Electric fireplace in the living room. Upstairs, you will find a bonus room and 4 spacious bedrooms! The large master bedroom has a walk in closet and a large en suite bathroom with double sinks. Home has a side entry for a future legal basement development. Basement is open for your development. This home will be completed with front landscaping, front underground sprinklers and a concrete driveway! To be completed late fall / early winter. Call for more details! (NOTE: the pictures are of a previous build of the same model. Finishing colours may vary) (id:62517)
Century 21 Fusion
955 Traeger Manor
Saskatoon, Saskatchewan
Welcome to the STARKENBERG - one of Ehrenburgs larger model homes. This family homes offers a very functional open concept layout on main floor, with upgraded Hydro Plank flooring - water resistant product that runs throughout the main floor and eliminates any transition strips, creating a cleaner flow. Also a fireplace in the living room. Mudroom from garage entrance leads to a walk through pantry to the kitchen. Kitchen has quartz countertop, tile backsplash, eat up island, plenty of cabinets that stretch all the way into the dining room area. Upstairs, you will find a bonus room and 4 spacious bedrooms! The large master bedroom has a walk in closet and a large en suite bathroom with double sinks. Basement is open for your development, with a side entry for future legal basement dev. This home will be completed with front landscaping, front underground sprinklers and a concrete driveway! To be completed late fall / early winter. Call for more details! (NOTE: these pictures are of a previous build of the same model. Finishing colours may vary) (id:62517)
Century 21 Fusion
1530 I Avenue N
Saskatoon, Saskatchewan
Welcome to 1530 Avenue I North – Prime Opportunity in the Mayfair/Hudson Bay Park. Across from Hudson Bay Park with the best sunsets! Easy access to the downtown area, north Costco and BRT corridor on 33rd Street. This charming 824 sq. ft. bungalow is nestled on a 50-foot lot directly facing the green space of Hudson Bay Park. With R2 zoning, this property is a fantastic opportunity for first time buyers or redevelopment — ideal for a future duplex or fourplex. Whether you’re looking for a solid investment or a great place to start home ownership, this home checks all the boxes. Featuring 3 bedrooms, 2 bathrooms, and a functional layout, it offers comfortable living with potential for future value growth at an affordable price. The spacious backyard and ample parking are perfect for families or future tenants. Located with easy access to Circle Drive, downtown, and nearby schools — convenience meets opportunity here. Don’t miss this rare chance to own in a mature and re-developing neighbourhood with huge upside potential facing a park and green space… Welcome home! (id:62517)
Exp Realty
1107 Montgomery Street
Moose Jaw, Saskatchewan
Welcome to your future home! Nestled on a tranquil street in the highly desirable Palliser area, this charming bungalow has been updated inside and out. MOVE IN READY! Perfectly positioned within walking distance to elementary schools, parks, and public transit, this property offers convenience for families and individuals alike. As you arrive, you'll be greeted by a spacious front deck, ideal for sipping your morning coffee or unwinding in the evenings. Step inside to discover an updated interior featuring a kitchen equipped with stained Oak cabinetry and all appliances, all enhanced by the backsplash and vinyl plank floor. There is also a pantry area providing extra storage. The open-concept dining area provides a seamless space for gatherings. The bright living room boasts elegant hardwood flooring, creating an inviting atmosphere. TV & soundbar included. The main level includes 2 generously sized bedrooms, renovated 3pc. bath, and a spacious mudroom area. The lower level expands your living space with a large family room, 3rd bedroom (window does not meet fire code, buyer to be aware), a 3pc. bath, a laundry area & utility. Parking is a breeze with a concrete driveway at the front and an additional gravel drive in the back w/gate off the alley to park your RV/Boat. Enjoy the privacy of a PVC fenced backyard, complete with an oversized dbl. det. heated garage w/100 amp electrical panel and 220vlt plug, built in 2014. This home, updated inside and out, is a home you don't want to miss. Move In Ready to live more beautifully. CLICK ON THE MULTI MEDIA LINK FOR A FULL VISUAL TOUR AND CALL TODAY FOR YOUR PERSONAL VIEWING. NOTE: Living Room, Kitchen w/island, Dining Area, Primary Bedroom and Lower Level Family Room have virtually staged photos. (id:62517)
Global Direct Realty Inc.
41 Cartier Crescent
Saskatoon, Saskatchewan
Welcome to this beautifully RENOVATED 5-BED and 2-BATH family home, perfectly situated on a quiet CORNER LOT. The main level boasts fresh paint throughout, BRAND NEW DOUBLE-PANE windows, and newer VYNL PLANK flooring that adds warmth and style. The inviting living room flows into a functional eat-in kitchen featuring BRAND NEW QUARTZ COUNTERTOPS, STAINLESS STEEL appliances, abundant white cabinetry with stylish hardware, an attractive TILE BACKSPLASH, a DOUBLE UNDERMOUNT Stainless Steel sink overlooking the yard, plus a built-in cabinet and a convenient pantry closet. Down the hall, you’ll find three spacious bedrooms and a well-appointed 4-piece bathroom with a TILE SURROUND bath tub! The lower level offers fantastic versatility with two additional bedrooms, a cozy family room, and a full kitchen — all with its own PRIVATE ENTRY. This makes it ideal for extended family, guests, or a potential income suite. Outside, enjoy a large private patio area surrounded by mature evergreens, underground sprinklers, a 24x24 DOUBLE DETACHED GARAGE with workbench (insulated & drywalled with electric heater), and two storage sheds. Located close to schools, parks, public transit, and all major amenities, this move-in-ready home offers comfort, flexibility, and investment potential all in one. Call our Favourite Realtor® to book a viewing!!! Buyers & Buyers' Realtor® to verify all measurements. 3D Virtual Tour Attached. (id:62517)
RE/MAX Saskatoon
106 Elgin Street
Balcarres, Saskatchewan
This charming bungalow stands out with unbeatable curb appeal and show-stopping landscaping that immediately captures attention. Set on a private lot with a serene backyard, the home offers both outdoor beauty and privacy. Originally overbuilt for its time, it features spacious rooms and high-end finishes that were ahead of their era, blending timeless quality with modern updates. Inside, you'll find two well-sized bedrooms, a tastefully refreshed kitchen and bathroom, and the convenience of main floor laundry. The attached garage provides direct access to a generous mudroom, making daily living easy and organized. Downstairs, the partially developed basement includes a bathroom, rec room, office space, and a large workshop or storage area—offering endless flexibility. With quick possession available, this move-in ready home is waiting for its next chapter. Call your favorite local agent today to schedule a private showing. (id:62517)
Authentic Realty Inc.
B 50 Russell Drive
Yorkton, Saskatchewan
Welcome to this well-kept 3-bedroom, 3-bathroom bungalow-style duplex located on Russell Drive in the desirable Heritage Heights neighborhood. Offering immediate possession, this home is ideal for families or buyers looking for a move-in ready property. The main floor features two bedrooms, two full bathrooms, a bright kitchen with access to a three season sunroom, convenient main floor laundry, and direct entry from the attached garage. The fully finished basement provides a spacious family room, an additional bedroom, and another full bathroom, making it perfect for extended family or guests. Updates completed by the current owners include a ductless heating and cooling system in 2021, a tankless hot water heater in December 2023, PVC fencing in 2022, an electric fireplace in 2025, and shingles in 2018. Lovingly maintained by the original owners, this duplex shows pride of ownership throughout. The backyard is private and easy to maintain, offering just the right amount of outdoor space to enjoy. (id:62517)
Boyes Group Realty Inc.
