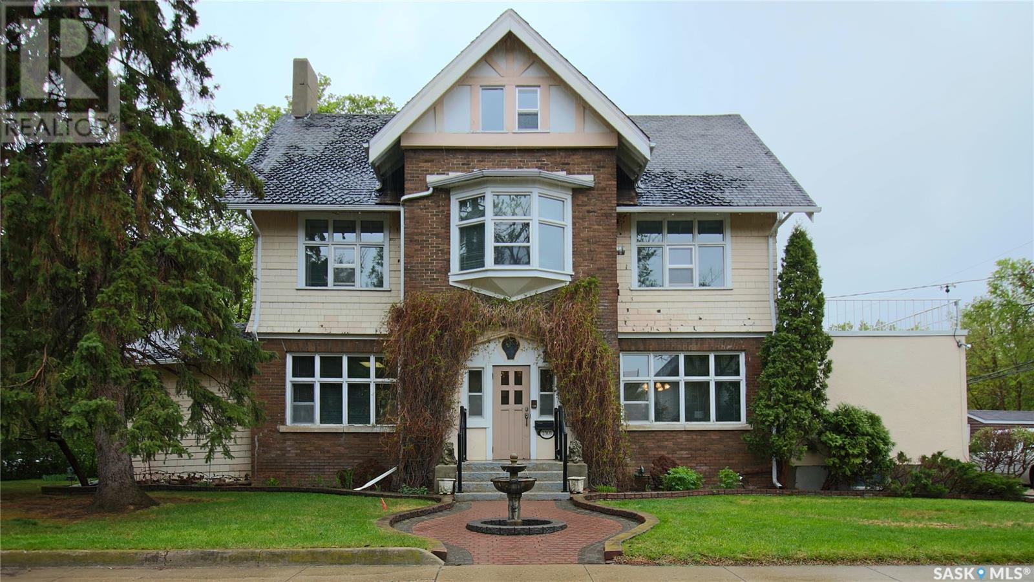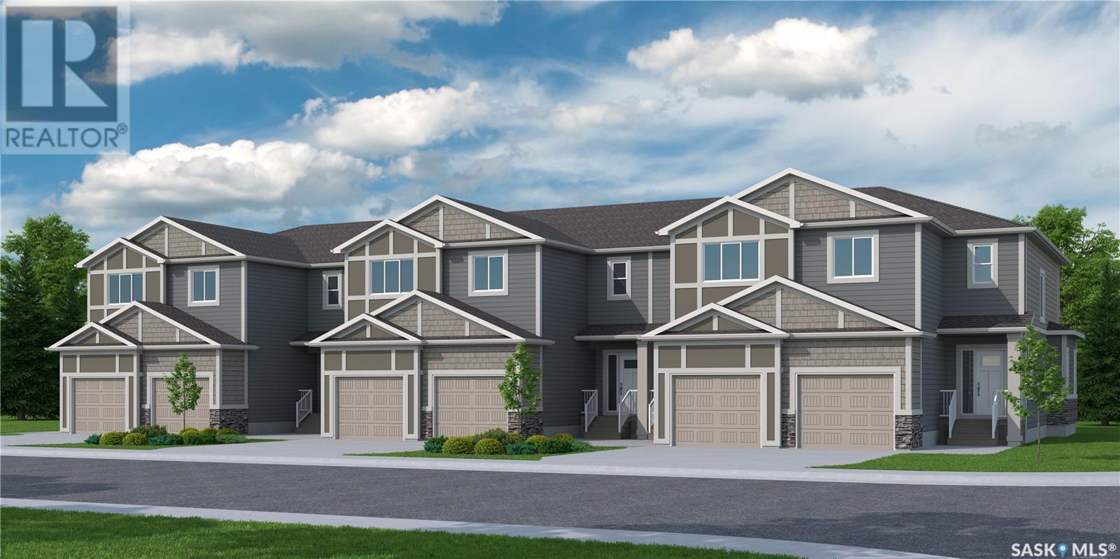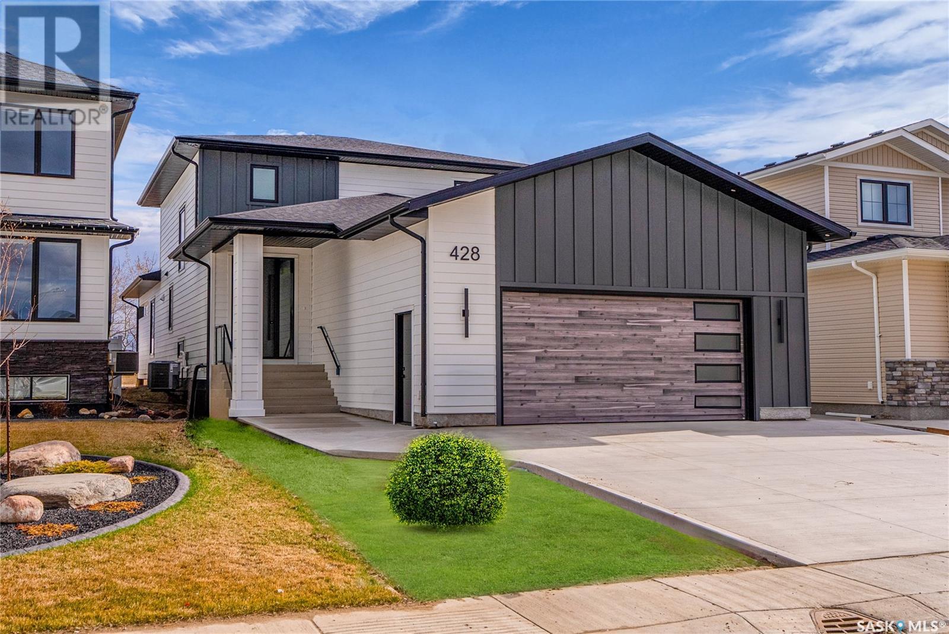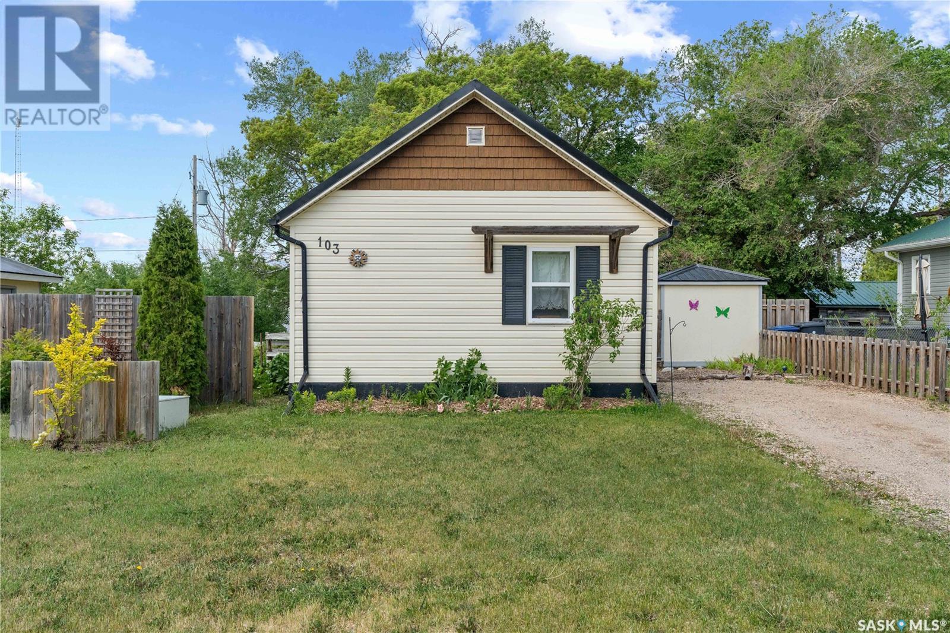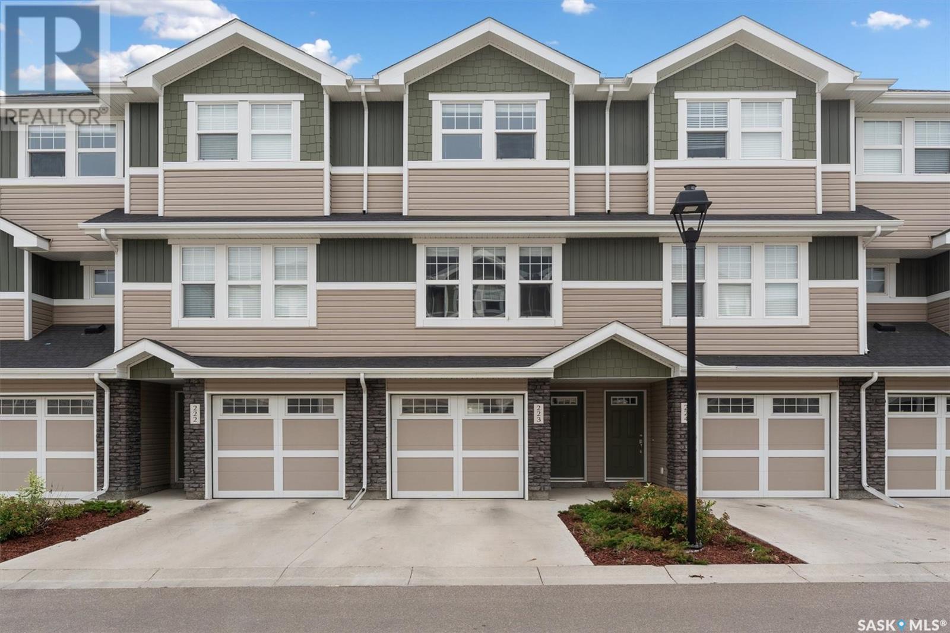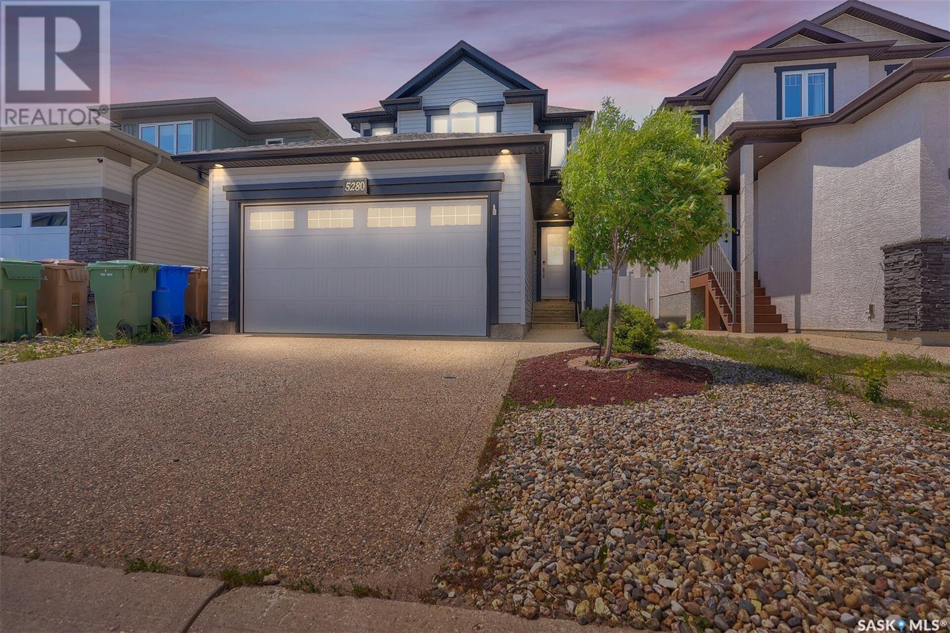Lorri Walters – Saskatoon REALTOR®
- Call or Text: (306) 221-3075
- Email: lorri@royallepage.ca
Description
Details
- Price:
- Type:
- Exterior:
- Garages:
- Bathrooms:
- Basement:
- Year Built:
- Style:
- Roof:
- Bedrooms:
- Frontage:
- Sq. Footage:
2301 15th Avenue
Regina, Saskatchewan
Welcome to the Parsons Residence located at 2301 - 15th Avenue, Regina, Sask. in the Transition/City Centre of the City. Designated a Heritage property with the City of Regina. New owners of this property may apply for support for eligible maintenance and repair work and may receive a grant and/or tax exemption support through the City's Heritage Incentive Program. There are not currently grants and/or exemptions in place. Own a piece of Regina's history and thereby create your own history. The property is a Shingle-style Arts & Crafts house with an impressive central frontispiece, showing elements of Late Gothic Revival style. It has a half-timbered gable, with a 2nd storey oriel window & a Tudor Arch front door. The front has a functioning fountain with 2 lions guarding the front door. There are two large stained-glass windows that face south & the grape-motif stained glass window over the front door were sent over from England for the property. The property was constructed in 1910 by J.L. Rowlett Parsons by his own company Parsons Constr. Engineering for his family. There is a picture of Lieutenant-Colonel J.L. Rowlett Parsons in the photo album. The number 5 is prevalent with 5 bedrooms, 5 fire places & 5 bathrooms - 3 full on 3 levels - 2 1/2 baths on main and basement. There are 2 kitchens the main floor & the 3rd floor, laundry on the 3rd floor & in the basement. Ample parking to the west of the property which what we believe were where the stables were. Single garage. Ideal for large families, home based business, family members that need extra care as there are ample bedrooms & bathrooms. The property has boiler heat. The backyard boosts a patio, 2 tiered pond with mature landscaping ideal for barbequing & entertaining. Underground sprinklers in the front yard & side yard. Info. available about the Parsons Residence & the previous owners of the property. For further info. or a showing contact the selling agent or your real estate agent. (id:62517)
RE/MAX Crown Real Estate
622 2nd Street
Estevan, Saskatchewan
This eastend 2-bedroom, 2-bath home is packed with updates and ready for its new owners. The property features a fully fenced yard and a double detached garage. Extensive renovations in recent years include: all-new siding and shingles (June 2025), updated windows, new insulation and drywall, modern kitchen cabinetry, nicely updated full bathroom on each level, updated flooring, plumbing, and electrical, plus a 2020 air conditioning unit. The main floor offers a bright living space, kitchen, and one bedroom, while the fully developed basement includes a spacious family room, second bedroom, full bath, laundry in utility area, and storage under the stairs. Call today to view this very affordable property! (id:62517)
RE/MAX Blue Chip Realty - Estevan
402 4th Street W
Carrot River, Saskatchewan
Welcome to this well maintained 1364 sq bungalow. It has a great curb appeal, plus an attached garage with direct entry into the home. Main floor features a cozy living room with the bay window, spacious kitchen with the kitchen island and plenty of cupboard space. There are 2 bedrooms / 2 baths on the main floor, with the master bedroom having the en-suite bath and a walk-in closet. Laundry is on the main floor. Downstairs is another bedroom, an updated bathroom and an office, plus a great size family room with wet bar. Upgrades include windows, flooring high efficiency furnace. Another feature of this home is the enclosed sun room! Would you like to make it your next home? Call to view! (id:62517)
RE/MAX Blue Chip Realty
727 M Avenue S
Saskatoon, Saskatchewan
EXCELLENT LOCATION close to school and Park . Very Unique 884 sq foot bungalow located on large lot close to Holiday Park ! Owner has taken meticulous care with Plenty of updates, High EFF Furnace / Hot water tank/ central air new in April 2023, Shingles done in approx. 2018 , 2-bedrooms, 1-4 piece bath, upgraded bright kitchen, spacious living room, excellent sized primary bedroom. Fully fenced & landscaped yard with double detached insulated & boarded garage, Concrete drive, seller is Pre Paying sewer infrastructure of approx. $3500. Pride of Ownership Evident Throughout ! This is a must see ! MLS ONLY $ 265,900. (id:62517)
RE/MAX Saskatoon
532 Myles Heidt Manor
Saskatoon, Saskatchewan
2025 Builder of the Year – Ehrenburg Homes! New Townhomes in Aspen Ridge – Quality. Style. Value. Discover your dream home in this exciting new Aspen Ridge townhome project by Ehrenburg Homes. Proven floorplans ranging from 1517–1530 sq. ft., A well designed thoughtful layout with high-end finishes throughout. Main Floor Highlights: • Durable Hydro Plank wide flooring throughout • Open concept layout for a fresh, modern vibe • Superior custom cabinetry with quartz countertops • Sit-up island and spacious dining area • High-quality closet shelving in every room Upper Level Features: • 3 comfortable bedrooms • BONUS ROOM – perfect second livingroom • 4-piece main bathroom • Convenient upper-level laundry • Spacious primary bedroom with walk-in closet and stunning 4-piece ensuite featuring dual sinks Additional Features: • Triple-pane windows, high-efficiency furnace, heat recovery ventilation system • Central vac rough-in • Attached garage with concrete driveway & sidewalks • Landscaped front yard + back patio included • Basement is framed, insulated, and ready for development • Saskatchewan New Home Warranty enrolled • PST & GST included in price (rebate to builder) • Finishing colors may vary by unit Don’t miss your chance to own one of these beautifully crafted homes in one of Saskatoon’s most sought-after communities. Ehrenburg Homes is the 2025 Builder of the Year! Call today to see why! (id:62517)
Realty Executives Saskatoon
943 Traeger Manor
Saskatoon, Saskatchewan
Welcome to "The Holdenberg" - This Ehrenburg home offers open concept layout on main floor, with upgraded Hydro Plank flooring - water resistant product that runs throughout the main floor and eliminates any transition strips, creating a cleaner flow. Electric fireplace in living room. Kitchen has quartz countertop, tile backsplash, very large eat up island, plenty of cabinets. Upstairs, you will find a BONUS room and 3 spacious bedrooms. The master bedroom has a walk in closet and a large en suite bathroom with double sinks. Double car garage with direct entry into the house. Basement is open for future development, with a side door for a possible legal basement suite. This home will be completed with front landscaping, front underground sprinklers and a concrete driveway! Projected to be completed late fall / early winter. Call your REALTOR® for more details! (NOTE - pictures are of a previous build - same model, but different finishing colors) (id:62517)
Century 21 Fusion
428 Woolf Bend
Saskatoon, Saskatchewan
Homes by Norwood located at 428 Woolf Bend in Saskatoon’s Aspen Ridge, featuring luxury finishes and expert craftsmanship. The spacious foyer welcomes you, stained wood railings and glass staircase inserts lead to 2nd floor. Engineered Vinyl Plank flooring throughout home. The main floor boasts 8’ interior doors, 9’ ceilings with LED-lit tray designs, a great room with a brick feature wall, large south-facing windows, and a dining area with sliding doors to a 12’x12’ covered deck. The gourmet kitchen includes modern cabinetry, a 6-burner gas convection range, warming tray, range hood, LED strip lighting, tile backsplash, quartz countertops, and a peninsula bar, with an adjoining butler’s pantry offering a fridge/freezer, dishwasher, microwave, prep sink, spice rack, and ample storage. The primary bedroom features a custom feature wall and insulated walls for sound comfort, while the ensuite offers dual vanities, a custom walk-in shower, abundant storage, a stacking washer/dryer, and a private commode. Additional main-floor spaces include a 2-piece powder room and mudroom with extensive storage. The second floor has three large bedrooms with interior insulated walls, a second laundry room with a sink, and a split main bathroom with dual vanities, a soaker tub/shower with tile, and separate lavatory. The basement’s exterior walls are framed, insulated, and wired, with interior walls framed and wired as well. Mechanical features include a high-efficiency furnace with zoned heating and thermostats on each floor, a power vent hot water heater with a circulating pump, an HRV system, central air, and 200-amp electrical service. The 27’W x 26’D double attached garage is insulated, wired, drywalled, has LED lighting, and is nearly 14’ high for future car lifts. The exterior features Hardie board siding, composite finishes, and a maintenance-free covered deck with a privacy wall and natural gas outlet. Enjoy breathtaking south views of Kernen Prairie—schedule a viewing today (id:62517)
Coldwell Banker Signature
1601b 9th Avenue N
Saskatoon, Saskatchewan
Welcome to your new beginning in this brand new infill, perfectly situated in Saskatoon's sought-after North Park neighbourhood. Here, you are moments from the river, stunning walking trails, schools, parks and amenities. This 1,950 sq/ft, two-storey home blends modern style with practical functionality. The main floor’s open concept design features a large living room with a cozy gas fireplace and oversized windows that fill the space with natural light. The dining room flows seamlessly from the living room then to the chef’s kitchen making entertaining family and friends a breeze. Your dream kitchen boasts quartz countertops, custom cabinetry, corner pantry, coffee bar (with a water line), and all appliances included. A 2-piece bath and a huge mudroom which can easily support all that life brings. This dedicated space serves as the perfect “drop zone" for school bags, sports equipment and muddy boots keeping your main living areas pristine and organized. Moving upstairs you’ll find a bonus room which provides flexible living space, a 4pc bathroom and 2 spare bedrooms, but most importantly the master bedroom retreat; with a large walk-in closet and spa-like 5pc bathroom featuring his & hers sinks, glass shower and large soaking bathtub. The undeveloped basement, with a separate entry, is ready for your design; perfect for a secondary suite or expanding your family living spaces highlighting 9’ ceilings and large windows the possibilities are endless. The property includes rear alley access with room for a double detached garage and is fully backed by Progressive New Home Warranty. Let’s open the door to your new home! (id:62517)
Realty Executives Saskatoon
103 Margaret Street
Bulyea, Saskatchewan
Open House Saturday August 23 1:30-3:00 Do you ever wish you could just disappear? You may feel like you have when you come to 103 Margaret St. This place will pull at your heartstrings, put you at ease and soon you will feel like you are home! The living space is small but the open concept floor plan makes it feel larger than it is. The home has a main floor laundry, a bedroom and a den. The den has a Murphy bed so it can be used as a second bedroom or you could convert it back to the large bedroom with very little work, true to the original floor plan. The yard is presently home to a deck and private hot tub area and sits on two large lots, limited only to your imagination. It provides endless opportunities. Sellers operate an AirBnb and are willing to help someone should they wish to continue that business (id:62517)
Exp Realty
229 1220 Pringle Way
Saskatoon, Saskatchewan
Welcome to Unit 229 at 1220 Pringle Way — a beautifully maintained 3-storey townhome nestled in the desirable neighborhood of Stonebridge. With over 1,300 sq ft of thoughtfully designed living space, this multi-level condo offers both comfort and functionality. Featuring 2 spacious bedrooms and 2 bathrooms, the layout is perfect for professionals, first-time buyers, or those looking to downsize without compromising on style. The open-concept kitchen and dining area boast modern laminate flooring, generous cabinetry, and room to host, while the adjacent living room is bathed in natural light from east and west-facing windows. Upstairs, the primary bedroom includes a walk-in closet and a private 3-piece ensuite. Additional features include central air conditioning, second-floor laundry, a dedicated storage room, and a heated, fully insulated attached 2-car garage — a rare find at this price point. Step outside to enjoy your own balcony, deck, and patio — ideal for relaxing or entertaining. Residents benefit from low condo fees, which cover snow removal, water, common area maintenance, and more. The “Living Stone” complex is well-managed by North Prairie Developments and includes visitor parking and beautifully maintained grounds. Located minutes from schools, parks, shopping, restaurants, and all Stonebridge amenities, this home offers unbeatable convenience in a vibrant community. Don’t miss your opportunity to own a move-in ready home in one of Saskatoon’s most sought-after areas! (id:62517)
Realty Executives Saskatoon
5280 Crane Crescent
Regina, Saskatchewan
Open House August 23rd & 24th 12:30PM to 2:30PM. Pride of ownership and original owner home with a great Crescent location in Harbour Landing. A spacious foyer entry welcomes you in that leads to direct entry double attached and insulated garage plus a 2pc powder room. There is a Great room concept kitchen/living room with laminate flooring throughout this area. The functional kitchen has plenty of cabinets and preparation space with granite on the centre island/eating bar and granite counter tops, corner walk-in pantry and all appliances included. The adjacent dining room has garden door leading to a wonderful deck that is covered with 2 gazebos that will be included and nicely landscaped yard that is fully fenced. There is lower patio providing another covered sitting area. Upstairs are 3 bedrooms and 2 bathrooms including the primary ensuite and a full family bathroom. The primary bedroom has walk-in closet and a convenient second floor laundry room. The lower level is fully developed to offer a family room, 4th bedroom, full bathroom and furnace/mechanical area. (id:62517)
Exp Realty
1308 Preston Avenue S
Saskatoon, Saskatchewan
Great investment/good revenue property in Holliston community! The main floor can be registered and used as a massage business. The two bedrooms +one bathroom basement has its own kitchen and laundry set with separate entrance. Total two sets of washer and dryer. property features with a front width 60sqft and length 143sqft rectangular big lot. The property has quick access to 8 street, many schools and amenities! A new school is built at the back of the property! The property also has commercial use, e.x: home business office. The main floor features with a bright living room, open dining room in the kitchen, three good size bedrooms and a 4-piece of full bath, has a stackable washer and dryer on the main floor as well. The basement comes with its own separate entrance, 2 bedrooms, a den, laundry area, 3-piece bathroom, kitchen and living room, another set of washer and dryer. Great opportunity for the first time buyer and investors! Call for a view!... As per the Seller’s direction, all offers will be presented on 2025-08-27 at 1:00 PM (id:62517)
Aspaire Realty Inc.
