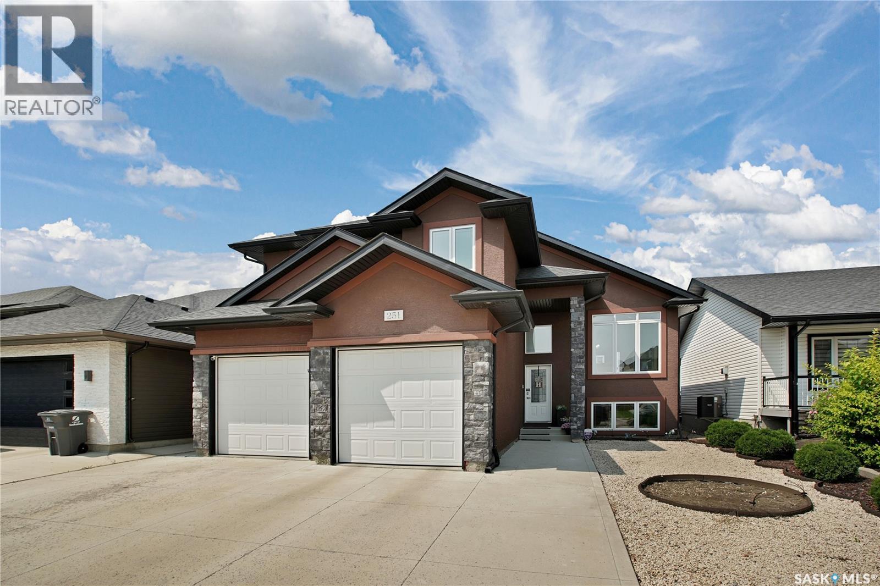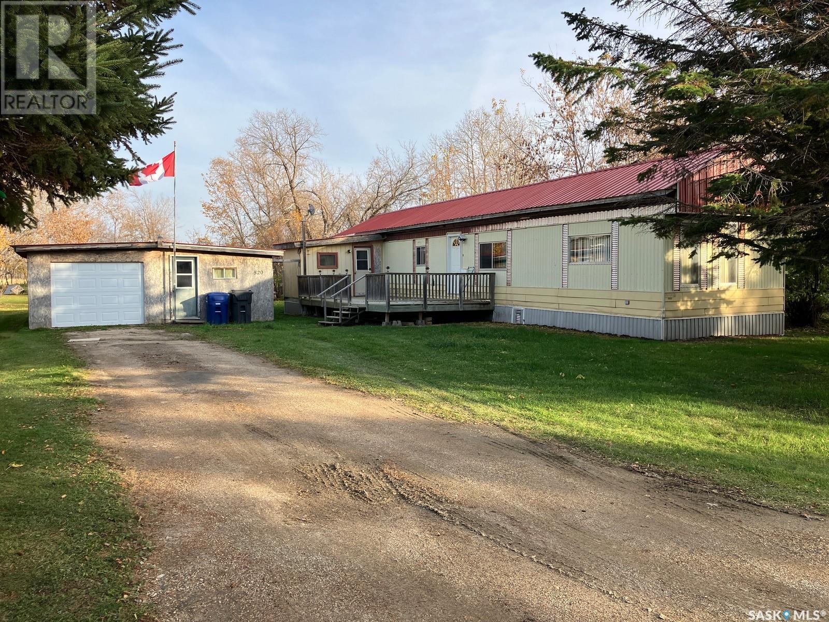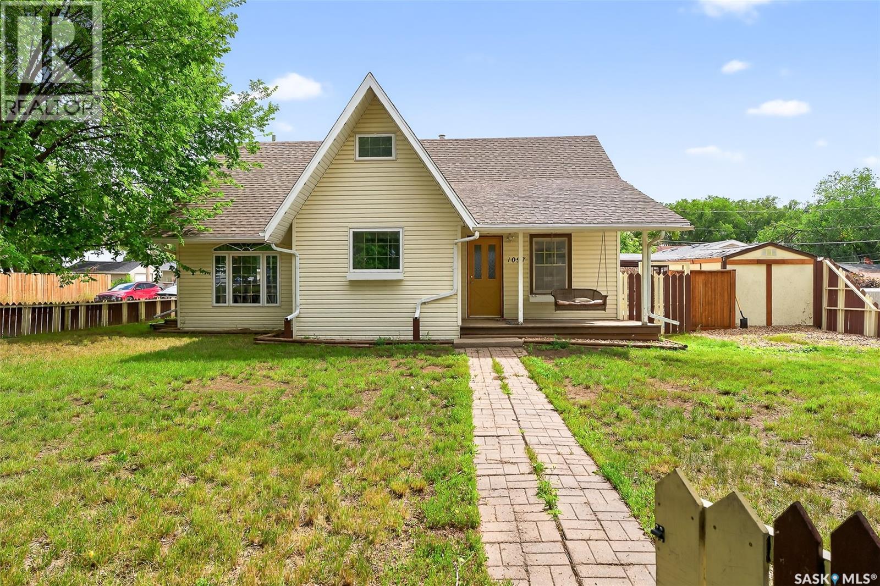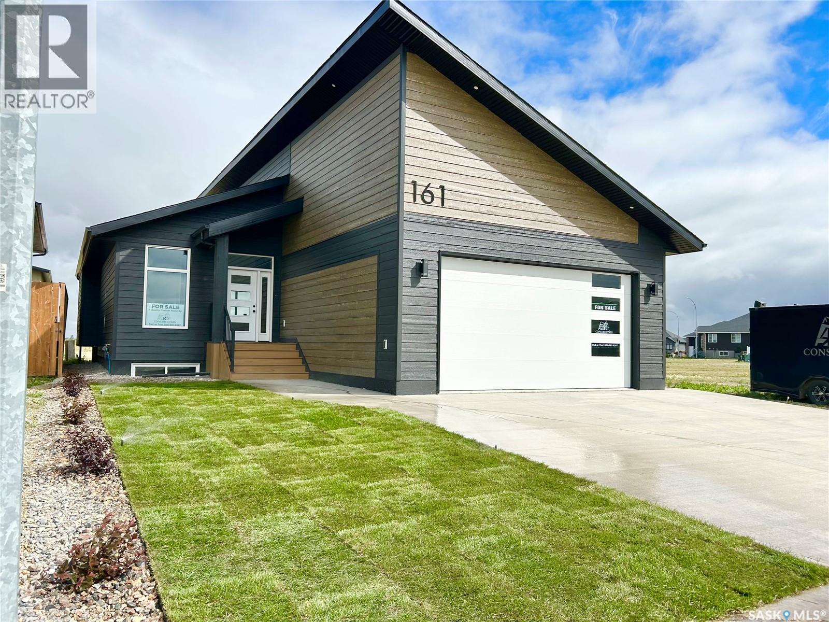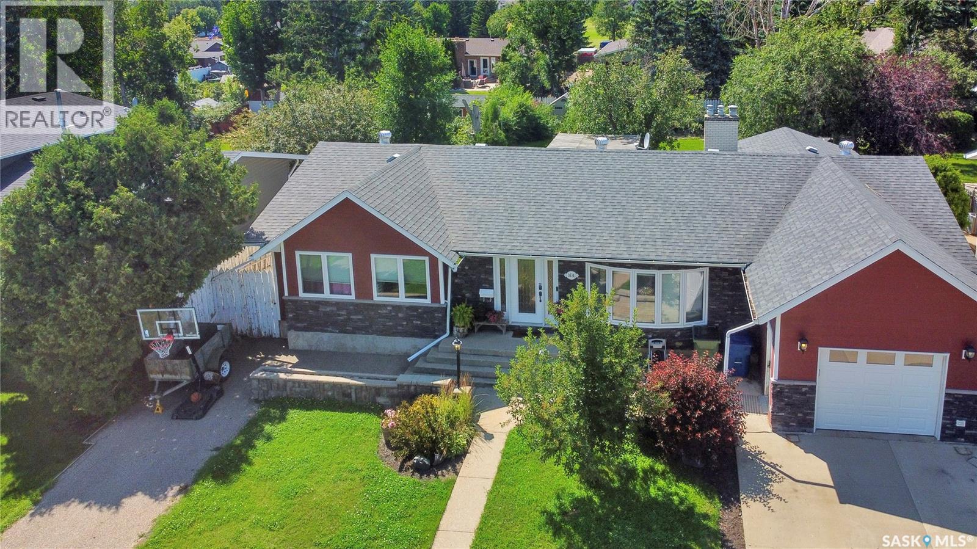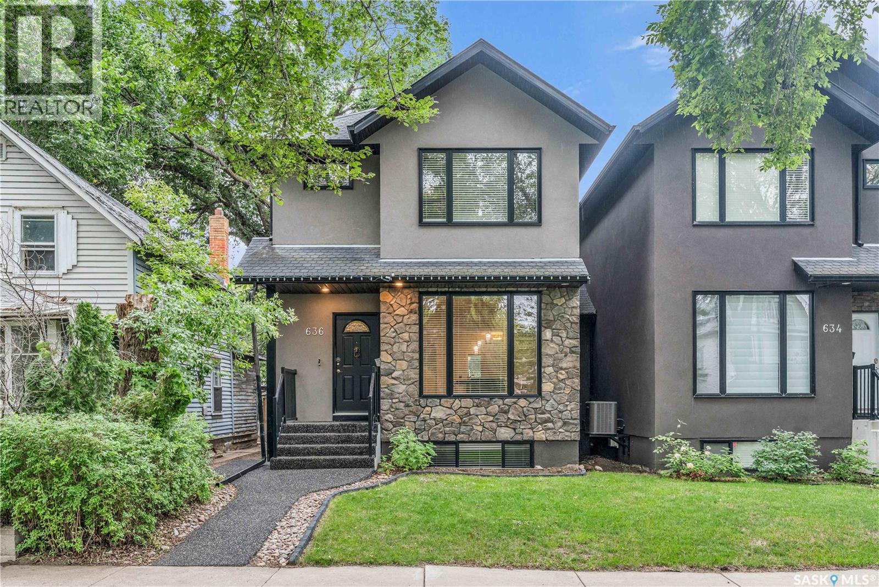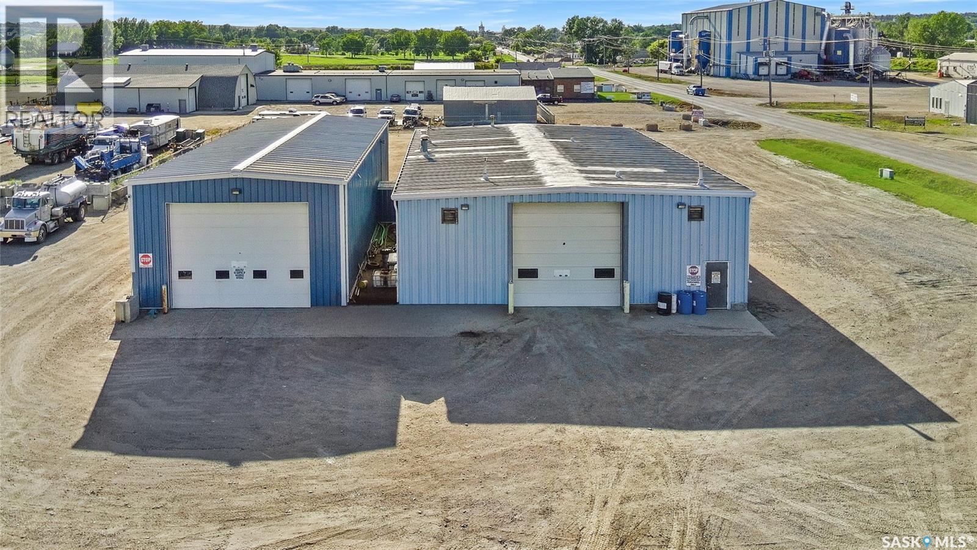Lorri Walters – Saskatoon REALTOR®
- Call or Text: (306) 221-3075
- Email: lorri@royallepage.ca
Description
Details
- Price:
- Type:
- Exterior:
- Garages:
- Bathrooms:
- Basement:
- Year Built:
- Style:
- Roof:
- Bedrooms:
- Frontage:
- Sq. Footage:
859 Montreal Street
Melville, Saskatchewan
MOTIVATED SELLERS!!! Welcome to this exceptional family home situated on a spacious lot in a desirable area. With serene backyard views, this beautifully maintained property offers comfort, style, and functionality throughout. The main floor features stunning hardwood floors and a bright foyer with soaring vaulted ceilings, creating a welcoming and open atmosphere. A spacious dining room provides the perfect setting for family meals and entertaining guests. The custom-designed kitchen is a chef’s dream, complete with quartz countertops, stainless steel appliances (including a double oven) and ample cabinetry. The adjacent living room boasts a cozy wood-burning fireplace and direct access to a large deck—ideal for relaxing or hosting. A family room with vaulted ceilings, gas fireplace, and large windows fills the space with natural light. Additional main floor highlights include a convenient 2-piece bath, laundry room with access to the attached double garage, and plenty of functional living space. Upstairs, the spacious primary suite offers a walk-in closet and a luxurious 4-piece ensuite with Jacuzzi tub and separate shower. Two additional well-sized bedrooms and a 3-piece bath complete the upper level. The unfinished basement presents endless possibilities for future development. Exterior features include elegant brick and stucco finishes and a double attached garage with direct entry. Numerous updates include: furnace (2009), water heater (2018), central air (2015), triple-pane windows (2014), kitchen and bathroom renovations (2014), hardwood flooring (2014), Nest thermostat, air exchanger, and central vac. Don’t miss the opportunity to own this beautifully upgraded home in a prime location! (id:62517)
Royal LePage Next Level
235 Mccormack Road
Saskatoon, Saskatchewan
Welcome to 235 McCormack Road! This charming 4-level split home offers the perfect combination of comfort, space, and functionality. The open concept main floor features a large living room with vaulted ceilings & a wood-burning fireplace. The kitchen has recently been upgraded with new cabinets & quartz countertops. Upstairs, you’ll find a large primary bedroom, a full 4-piece bathroom, and a spare bedroom. The third level is open and versatile, with a large family room, and an additional bedroom. The fourth level includes the final bedroom, and a utility room, and bathroom. Outside, enjoy the beautifully landscaped front and back yard with flower beds, underground sprinklers, and a large deck for relaxing. This home also comes equipped with central air conditioning. Immediate possession is available. Call to book your viewing today! (id:62517)
Boyes Group Realty Inc.
251 Mccallum Way
Saskatoon, Saskatchewan
Welcome to 251 McCallum, This Modified Bi-Level boasts 1,538 square feet in Hampton Village with 5 bedrooms, 3 bathrooms. Home is loaded with features including granite counter tops, hardwood floors, ceramic tile flooring, gas fireplace, acrylic stucco, primary bedroom with his and her sinks and a 5 foot shower, finished basement with an additional two large bedrooms, huge family room and a large 3 pce bath with walk in shower. The double attached garage and fully insulated and boarded. Enjoy your Gazebo and Xeriscape yard thats fully fenced backing onto open field. Home is located near Public and Separate Schools K-8 are nearby along with the many amenities of the Hampton Village Area. Close proximity to bus stop. Give your REALTOR® a call today to view this property. (id:62517)
Boyes Group Realty Inc.
425 30th Street E
Prince Albert, Saskatchewan
Nestled in a great neighbourhood, the adorable well maintained home offers comfort and unbeatable convenience. Centrally located. you're just minutes away from schools, parks and other essential amenities- making everyday living a breeze. Step inside to find a nice sized living room open to the kitchen and dining area,2 spacious bedrooms on the main floor plus a third large bedroom in a fully developed basement and 2 full bathrooms- ideal for guests, teens, a home business or gym. Sitting on a generous sized lot the property also features a rare double detached garage with garage doors on both ends , perfect for hobbyists, extra storage or back yard projects. Whether your a first time buyer or looking to downsize without compromise, your new home offers excellent value in a desirable location. Don't miss the opportunity to make this home yours! Call today. (id:62517)
RE/MAX P.a. Realty
Moose Range Lodge
Hudson Bay Rm No. 394, Saskatchewan
Opportunity awaits! Nestled in the scenic Porcupine Hills on the Saskatchewan–Manitoba border, Moose Range Lodge offers a unique opportunity to own a thriving year-round business in a peaceful, nature-rich setting.7 furnished rental cabins, a Store/Restaurant/Home with 2 bedrooms, a commercial kitchen, seating for 18. Includes ice machine, pop cooler, stand-up freezer, cash register, propane stove, tables & chairs. 2 washrooms (one with running water) & a commercial public shower room. Currently they offer premium fuel sales, bait, and ice available for guests & visitors. Additional Buildings & Features include a large 26’x 40’ workshop with concrete floor, 2 -10’ doors, has a welder plug, shelving, with a lean to for added space for other smaller vehicles. Plus we have 2 storage sheds, a Mess/meeting hall. Outdoors we are surrounded large mature trees and spring-fed lakes – excellent fishing for walleye, northern pike, and perch. There is 8 lakes within 10 km of the lodge. Winter snowmobiling paradise with direct access to many groomed trails. Whether it’s a fishing getaway, snowmobile adventure, or peaceful retreat, Moose Range Lodge offers a turn-key business with endless potential in a beautiful provincial park setting. Located 48 km east of Hudson Bay on Hwy 3 & 47 km south of Armit on Woody Lake Road (Hwy 980) – or 72 km north of Arran, SK. (id:62517)
Royal LePage Renaud Realty
520 Parkdale Street
Carrot River, Saskatchewan
Welcome to 520 Parkdale Str! Ideal for a starter home, retirement or investment property! This 952 sq ft property offers 2 bedrooms, large living room, a bathroom and an en-suite off the master bedroom. In need of TLC = great opportunity for a handyman. Large deck. Located on a beautiful ½ acre lot, the backyard is a personal escape. 24x32’ garage/shop has natural gas stove. Tin roof on both the home and the shop. Ready for a change? Make it yours today! (id:62517)
RE/MAX Blue Chip Realty
442 - 444 Russell Road
Saskatoon, Saskatchewan
Welcome to 442-444 Russell Road in Silverwood Heights!! This side by side duplex (both units) offers per side 3 bedrooms, 2 bathrooms, basement laundry, full set of kitchen appliances and concrete driveway out front of unit. The property is fully fenced and each unit has a great sized yard. Great investment or live in 1 side and have rental revenue from the other side! Perfect location in the North end of Saskatoon. (id:62517)
Coldwell Banker Signature
1097 Connaught Avenue
Moose Jaw, Saskatchewan
Welcome to this warm and welcoming family home, perfectly situated on a tree-lined corner lot in Central Moose Jaw. Just steps from schools and parks, it’s an ideal spot for anyone looking for both charm and convenience in a great neighborhood. The front yard is framed by a picket fence and features a cozy deck—perfect for morning coffee or winding down with a good book in the evening sun. Inside, the main floor offers a bright, spacious layout with multiple living areas, a formal dining space, and a comfortable living room. There’s also a bonus area tucked away that could be used for extra storage or a home office. The kitchen is well laid out with lots of cupboard and counter space, plus all appliances are included. Just off the kitchen, you’ll find main floor laundry and a handy mudroom entrance. The primary bedroom is located on the main floor and includes a bonus space that could be used as a walk-in closet, home gym, or nursery—whatever suits your lifestyle. One of the highlights of the main floor is the beautifully renovated bathroom, complete with a large walk-in shower and dual shower heads. Upstairs, you’ll find two generously sized bedrooms along with bonus flex space that would make great study areas, gaming zones, or extra storage. There’s also a convenient 2-piece bathroom on the upper level. The backyard is perfect for entertaining, with a private patio including the gazebo and multiple sheds for storage. You’ll also appreciate the double detached garage and plenty of off-street parking—including room for your RV. If you’re looking for a well-loved home with space to grow and a fantastic location, this could be the perfect fit. Recent updates include Bathroom (2023) Furnace (2024) Hot water Heater (2017) Sewer Line Cleaned (2024) (id:62517)
RE/MAX Of Moose Jaw
2 Falcon Place
Candle Lake, Saskatchewan
Save Thousands Upfront! This oversized 75’ x 111’ lot is already cleared, filled, and ready to build—no extra prep costs! Features include driveway & culvert , 110’ well, and 1200-gallon septic tank already installed. Located in Aspen Grove, close to mini-golf, waskateena and on the way to Golf Course. Great Value, Great Location, Great Opportunity. Serviced, No GST, No time Restrictions, Quick Possession. This could be #yourhappyplace (id:62517)
Exp Realty
114 Outlook Street
Conquest, Saskatchewan
Opportunity knocks with this unique property featuring a home in need of major renovation or removal — the perfect blank slate for your dream project. Sitting on a residential lot, this property includes a large, 2017 heated garage/shop (28x32), ideal for contractors, car enthusiasts, or anyone in need of serious workspace. The shop is fully insulated, wired, and ready for year-round use, making it the standout feature of the property. Whether you're looking to restore the existing home, start fresh with a new build, or capitalize on the impressive garage/shop, this is a rare chance to own a versatile lot in a convenient location. The Seller is willing to remove the house is the Buyer so wishes to do so, discuss with Realtor for timeframe. The house has had the HE furnace and central air replaced in 2003. Bring your vision and unlock the full potential! (id:62517)
RE/MAX Shoreline Realty
429 Redwood Crescent
Warman, Saskatchewan
Welcome home to 429 Redwood Crescent. This next to new, well developed, maintenance free property will leave you wanting nothing. With upgrades to numerous to mention this property stands out at the top of its class and is a must see. No detail has been overlooked. 10ft ceilings, Acacia hardwood flooring, well laid out kitchen, granite counters, and upgraded finishes & features throughout, the home has been well maintained and thoughtfully finished everywhere you look. With prairie views, sunsets fit for a tourism ad and no neighbors' behind it does not feel like city living. The yard will steal the show and is a true outdoor living space. With artificial turf, irrigated mature raised beds, and a two-tiered paving stone patio, you will spend more time outdoors than in with no maintenance needed. Brand new carpeting has been installed in the three oversized bedrooms. The principle bedroom features a well-organized walk in closet and large ensuite complete with double vanity and soaker tub. The home has plenty of storage throughout from the large pantry, custom organized entry closet, multiple linen closet's you'll be comfortable and organized. The basement has been finished with comfort, safety, and future-proofed with flexibility in mind, a fourth bedroom can easily be accommodated within code. 9ft ceilings make it open and airy it is pre-plumbed for a wet bar and fridge. The bathroom is fully roughed in with plumbing, electrical, lighting and fan installed. The front of the home has a single, insulated attached garage, expanded driveway, and curb appeal abundant with artificial turf, composite decking and covered porch. For viewings on this exceptional home contact your favorite agent to view. (id:62517)
RE/MAX Saskatoon
851 Cedar Terrace
Martensville, Saskatchewan
Welcome to 851 Cedar Terrace in Martensville. This beautiful 1446 sq ft 2 storey offers 5 bedrooms, 4 bathrooms, main floor laundry and an attached 22x24 heated garage! Walking in this home you notice the open concept living space, bright natural light by all the large windows, and get that warm comfy feeling drawn from the stone feature on the electric fireplace. Upstairs are 3 good sized bedrooms, a primary boasting a 4pc ensuite and walk in closet as well as its own stone feature wall, and another shared 4pc bathroom. The basement has 2 more bedrooms, big family area wired for TV's on 2 walls, and a newly reno'd 3pc bath. Other key notables: central air, central vac, well maintained yard, private deck, concrete driveway, and rear alley access. Location is ideal being on a cul de sac, backing no neighbors, across from ball diamonds and elementary school and is steps away from walking paths. Don't miss out on this one! (id:62517)
Coldwell Banker Signature
446 4th Avenue Ne
Swift Current, Saskatchewan
This historic charmer sits on a double lot in a park like setting that has been lovingly maintained. You will appreciate the convenience of being just a short walk to water parks, all levels of school as well as Swift Currents attractive and bustling downtown. With its massive square footage this home offers endless possibilities for furniture placement. It is the perfect blend of entertainers dream and a warm welcoming family home. This home is filled with character from the moment you step inside. One of my favorite features is the gorgeous exposed beam ceilings. It consists of 5 bedrooms and 2 bathroom ensuring everyone can pick a room of their own. Both the home and yard are truly breathtaking. This private yard offers many different private areas to enjoy the outdoors. There is plenty of parking as well as a single garage on the property and two storage sheds. This one is truly special and is looking for new owers to cherish and make many years of memories just as the past owners did. (id:62517)
RE/MAX Of Swift Current
5469 Cade Street E
Regina, Saskatchewan
Cutely and beautifully 4 bedrooms, 4 bathrooms 2 storey townhouse located in Greens on Gardner, one of Regina's newest neighborhoods, peaceful and pride itself for diversity. This immaculate home showcase balcony that overlooks the opposite field with splendor. Upon entry, you are welcome by the modern open plan living space with recessed lighting, sizable living room and dining area, visitors washroom and a prettily kitchen fitted with quartz countertops, breakfast bar, dark brown cabinets, decorative backsplash, and stainless-steel appliances. 2nd level features hallway with carpet floors and an upstairs landing, sizable primary bedroom with 3pc en suit and walk-in closet, two good size bedrooms, 4pc bathroom complement this level. Basement level is fully finished with spacious recreational room, sizable bedroom, 3pcs bathroom, laundry room and utilities room for storage. Backyard door leads to large deck, fully graded low maintenance Xeriscape, solid durable PVC fence, and a large single detached garage. Short walking distance to schools, daycare, parks, shopping centres, restaurants, and 6 minutes drive to Costco. (id:62517)
Century 21 Dome Realty Inc.
161 Delaet Drive
Weyburn, Saskatchewan
Introducing another stunning custom build by DC Construction—where quality, craftsmanship, and thoughtful design come standard. This 1,263 sq ft bungalow offers a modern, open-concept layout with 2 bedrooms on the main floor with 2 more framed and ready for you to finish in the basement. From the moment you step into the beautifully designed entryway—with custom built-in storage and a striking feature wall—you’ll see the difference a DC home makes. The main floor features a bright and spacious living and dining area, highlighted by gorgeous wood cabinetry, quartz countertops, and a kitchen that opens directly onto a private covered deck already wired for a TV—perfect for entertaining or relaxing outside. Main floor laundry includes built-in shelving for added convenience. The primary bedroom is a retreat of its own, complete with a walk-in closet outfitted with Clutter-X organizers and a luxurious 3-piece ensuite featuring a tiled shower. Downstairs is framed and ready for your finishing touches, including two more bedrooms, both with huge walk in closets, a roughed-in bathroom and wet bar area, and a generous family room. With thoughtful upgrades/finishes throughout and an unmatched level of craftsmanship, this home is truly one of a kind. (id:62517)
Century 21 Hometown
4149 Alton Crescent
Regina, Saskatchewan
Set in a quiet pocket of Harbour Landing, this beautifully maintained modified Bi-Level home offers a functional open layout, abundant natural light and was built on structural piles for lasting peace of mind. The spacious front foyer welcomes you with high ceilings, leading into an open-concept main floor. The L-shaped kitchen features rich dark cabinetry, stainless steel appliances, a center island for additional prep space and a peninsula with an eat-up bar for casual dining. Adjacent to the kitchen is the formal dining area with garden door access to a large composite deck with aluminum railings and glass inserts – ideal for outdoor cooking and entertaining! The living room is a bright and inviting space with large south-facing windows, vaulted ceiling, and hardwood flooring. Two spacious bedrooms, a 4-piece bathroom, and a versatile office nook (Which can be modified for main floor laundry) complete this level. Upstairs, the spacious primary retreat offers a walk-in closet and 3-piece ensuite. The basement is an open canvas, ready for your vision complemented by a high-efficiency Lennox furnace and a Trane central air conditioning unit. The insulated and boarded two-car attached garage adds everyday convenience. Low maintenance landscaping in both the front and back means more time to enjoy your home. The backyard features beautiful artificial turf for year-round appeal, vinyl fencing and a custom patio block area with alley access, perfect for extra parking or storing recreational toys. As an added bonus there is ample storage to utilize under the deck. Move-in ready, beautifully maintained, and ideally located — this home checks all the boxes.... As per the Seller’s direction, all offers will be presented on 2025-08-26 at 12:00 PM (id:62517)
2 Percent Realty Refined Inc.
601 2nd Avenue Se
Swift Current, Saskatchewan
Welcome to 601 2nd Avenue SE. Beautifully cared for home on the south east side of the city. This 1172 square foot bungalow features 3 bedrooms upstairs, a 4 piece bath, spacious living room with large windows and an open concept kitchen and dining room. The living room has new carpet and bedrooms have new vinyl plank flooring, and has been freshly painted. The kitchen features white cabinetry and lots of cupboard space. The basement has a spacious recreation room with a retro bar area, ample storage, a 3 piece bathroom, a bedroom and a large storage/laundry room. There is a large front and back yard with the ability to build a garage in back if you should choose. This home has had extensive updates including vinyl siding, windows, furnace in 2022, central air conditioning 2022, shingles 2023, water heater 2020 (anode replaced in 2023), and many other little details. This home has been very well cared for and maintained. Its close to the k-8 school, skating rink, parks, swimming pool, grocery store and gas station. Don't miss this one. Call to view. (id:62517)
Davidson Realty Group
1614 11th Avenue Nw
Moose Jaw, Saskatchewan
Are you searching for the perfect space for your family in a sought-after neighbourhood of Moose Jaw? Look no further! This rare bungalow split home not only provides ample space but also features a stunning large fenced yard, approximately 71ft x 156ft, nestled in desirable VLA. You are greeted by the front walkway leading to both a single att. insulated garage & an RV/boat drive. Entering the foyer, you are introduced to an open-concept design that flows effortlessly. The living room highlighted by a bay-style window & hardwood floor that continue seamlessly into the dining room & main bedrooms. The dining area offers plenty of room for entertaining & kitchen is a dream w/center island, white cabinetry, ample counter space & built-in pantry for all your needs. A patio door from this area opens to the main deck for indoor-outdoor living. The main floor houses 3 bedrooms, w/the primary having an ensuite featuring a walk-in shower & walk-in closet. The floor also boasts a fantastic family room where you can cozy up by the gas fireplace set in Tindal stone. This room also provides access to the deck w/a gazebo. The main floor is complete w/an updated 4pc. bath, 2pc. bath, laundry room equipped w/counter & cabinets, along w/ access to the garage. The lower level offers substantial space w/family & game areas. It includes 2 bedrooms (windows may not meet fire code), 1 of which features a walk-in closet. An updated 4pc. bath, storage rooms & even a usable crawl space currently used for playing hockey sticks. The backyard is truly an oasis, boasting a 2-tiered deck complete w/pergola-style cover & gazebo. The mature, landscaped yard is fenced and offers a sense of privacy that is perfect for summer entertaining. This home is ideal for a large family, situated on a fantastic lot in the prime VLA neighbourhood. This is your opportunity to own a spacious family home in an excellent location. CLICK ON THE MULTI MEDIA LINK FOR A VISUAL TOUR and call for your personal tour. (id:62517)
Global Direct Realty Inc.
636 7th Street E
Saskatoon, Saskatchewan
Welcome to your perfect Haultain home. Located just steps away from desirable Broadway. Inviting street appeal with stone/ stucco exterior surrounded by beautiful trees. You are welcomed with spacious front entry and arch walkway leading you into main living space. Beautiful Walnut hardwood floors complimented by fresh crisp walls (professionally painted with scuffx). Exceptionally spacious dining area (perfect for entertaining) along with extra kitchen living space for whatever you desire. Modern kitchen with walk in pantry giving open concept but still lots of storage. Large windows throughout showcasing all the mature trees around. Second floor has lovely primary bedroom with vaulted ceilings, large walk in closet and spacious ensuite. Two additional bedrooms on this level with another full bath. Laundry room/hookup also located on 2nd level. Down to the basement level where you will find plenty of open space. Feature stone natural gas fireplace make for cozy evenings. Wide open area perfect for gym, play area, office or can be easily converted to additional bedrooms. Excellent laundry room with plenty of storage completely (separate from utility room) along with 4th bath. Outside you will love the sun room making for plenty of use in the shoulder seasons. Enjoy backyard ease with brand new glass railing, brand new fence and mature courtyard. Double detached garage with plenty of back ally space. Separate side entry giving option for suite. Furnace and air conditioner (5years old), newer Bosch washer/dryer and dishwasher, reverse osmosis, built in sound system with speakers throughout, smart thermostat, rubberized front walkway/steps and attic exhaust fan. Move in with no hassle in this fully finished infill home in the location you have always wanted. All amenities very close. View today! (id:62517)
Coldwell Banker Signature
41 Silver Willow Road
Prince Albert Rm No. 461, Saskatchewan
Explore the Endless Potential of this 14.9-Acre Acreage beside Silver Willow Estates! Nestled just 2.5 kilometers east of Prince Albert out Highway 3. This newly listed country residence offers unparalleled opportunities for country living, yet so close to the city. Perfectly positioned for convenience and tranquility. Enjoy a serene and private setting designed for both outdoor and indoor entertainment. Whether you're hosting gatherings or seeking a peaceful retreat, this property delivers. The home is a well laid-out 4-bedroom, 3 bathroom bungalow with a warm & inviting aesthetic, featuring many upgrades including a newer kitchen, newer vinyl flooring throughout main living area & basement, pine tongue & groove accents, 3-piece ensuite & large closet off main bedroom, fireplace, newer HE furnace & water heater, windows, shingles, septic system & so much more. The acreage is zoned to accommodate up to two large animals, making it ideal for equestrian enthusiasts. The property includes an Outdoor Riding Arena, Barn, round Pen, and a Hay/Storage Shed. With the possibility of subdividing, this property offers incredible investment opportunities. Buyers are encouraged to confirm with the RM. Connected to city water and natural gas, also equipped with a 3-foot concrete cribbed 44-foot deep well & a dugout, perfect for outdoor watering. Only 2.5 kilometers from the city, just 800 meters from Fairview Fairways Golf Course. a rare gem that combines the best of country living with easy access to city amenities. Whether you're looking for a family home, a hobby farm, or a future investment, the potential here is truly endless. Offers will be presented on August 27th at 3 pm. Open House is on Saturday August 23rd from 1-2 pm.... As per the Seller’s direction, all offers will be presented on 2025-08-27 at 3:00 PM (id:62517)
Century 21 Fusion
2001 37th Street W
Saskatoon, Saskatchewan
Stunning Brand New Bi-Level with 3-Bedroom Legal Suite on Oversized Corner Lot! Welcome to this 1,375 sq. ft. bi-level designed with a functional and spacious layout, sitting on a huge 60x110 corner lot. With only a few finishing touches left, this home blends style, comfort, and income potential—perfect for today’s families. Main Floor Highlights: Bright, open-concept living with massive windows and a custom built-in electric fireplace with shelving. Modern kitchen overlooking the deck and backyard, ideal for entertaining. 3 spacious bedrooms, including a primary suite with 4-pc ensuite. All bedrooms feature custom built-in closets with shelving for maximum organization. Bonus Guest Space: A basement bonus bedroom with another 4-pc bath—perfect for Guests, a home office, gym, or playroom. 2 Separate mechanical rooms, with 2 Furnaces, plus private owner access to the suite. Three-Bedroom Legal Suite: Bright and functional with its own private side entrance. Perfect for extended family living or generating rental income. Garage & Outdoor Features: Oversized 26x26 garage, ready for heat and great for storage or a workshop. Expansive 6-car concrete driveways—room for vehicles, RV, boat, or camper. Large 18.6 x 8 ft deck, ideal for summer evenings. Builder Upgrades & Incentives: $7,000 credit towards appliances of your choice. Immediate possession available! Offers presented Sunday, August 31st at 6:00 PM. Don’t miss your chance to own this exceptional home with built-in income potential!... As per the Seller’s direction, all offers will be presented on 2025-08-31 at 6:00 PM (id:62517)
Boyes Group Realty Inc.
2272 Montague Street
Regina, Saskatchewan
In the heart of Regina's vibrant Cathedral neighbourhood, you'll find the perfect balance of character and comfort at 2272 Montague Street! This beautifully maintained 1,175 sq. ft. 2-storey home was built in 1927, and stands elegant and timeless on one of the neighbourhood's most desirable streets. Imagine relaxing with your morning coffee in the welcoming front porch. The bright & inviting living room features a large bay window that floods the space with natural light. French doors open to an elegant, sun-soaked dining room, complemented by traditional swinging door leading to the classic kitchen. The main floor was freshly painted, has beautifully refinished original hardwood flooring & a newly updated wood-burning fireplace. The large back porch offers bench seating with storage, leading to the private backyard full of perennials, a vegetable garden area, and a cozy fire pit area. A rustic stone path leads to a parking area accessible through the back alley, accommodating up to 3 off-street vehicles and large enough to build a future garage. Upstairs you'll find 3 spacious bedrooms with updated PVC windows overlooking picturesque tree-lined streets. The 4-piece bathroom was fully renovated in 2020 with new plumbing and new flooring. The dry & solid basement has been impressively maintained with no history of water intrusion, and the high-efficiency furnace was installed new in 2021. Minutes from locally owned shops, grocery stores, schools, bus routes, and public libraries, enjoy easy access to football games, downtown & Wascana Park. Experience the warmth and character of a century-old home that has been lovingly cared for by the same owner for over 35 years. Whether you're strolling through the renowned Cathedral Village Arts Festival or embracing the vibrant local community, this home offers a lifestyle filled with charm and convenience. Schedule a viewing today! (id:62517)
Realtyone Real Estate Services Inc.
2190 South Railway Street E
Swift Current, Saskatchewan
Looking for a prime location to house your growing business? Look no further. 2190 S. Service Rd. E. offers a 1.64-acre lot, centrally situated at the intersection of Highway 4 and South Railway St., just one exit from Highway 1. Located directly beside the railroad track on the southeast edge of the city, this property boasts exceptional accessibility. Accessibility is not the only advantage, Imagine the marketing potential with signage visible from this thoroughfare—expect exponential growth! The shop itself is impressive, with the main shop area spanning 4,250 sq. ft. It features open work space, two overhead heaters, one infrared heater, a lifting bar, and three overhead doors—two measuring 14 x 16 ft. and one measuring 16 x 16 ft. Adjacent to the shop, you'll find a versatile office area, currently including a 314 sq. ft. break room with laundry facilities, two washrooms, two separate office areas, and a large reception room with direct exterior access, providing an ideal space for your business's front end operations. Above, there's an open mezzanine currently divided into two office areas. Attached to the main shop is a 28.5 x 80 sq. ft. wash bay, added in 2012 by a reputable builder. This space is equipped with a central drain and features doors on each side allowing trucks to drive, measuring 16 x 20 ft. tall. All doors are automatic, the buildings, along with the roofs, are constructed of metal for optimal durability and the building is fit with three phase power. The lot itself accommodates ample parking, with multiple plug-in stations and additional space for an entire fleet. Significant yard construction has been completed to cater to heavy equipment, with the ground pressed and compacted accordingly. The property is connected to city water and municipal sewer. A comprehensive environmental analysis has been conducted, confirming the property is clear, and this report is available to the purchaser with an accepted offer. Call today for more information (id:62517)
RE/MAX Of Swift Current
1835 15th Street W
Prince Albert, Saskatchewan
Here's a nice West Flat home situated right along 15th St. and is within walking distance to schools, parks, a splash park and Rotary Trail. The house has some recent upgrades including kitchen and bathroom flooring, kitchen countertop, new furnace and hot water heater, all new upstairs windows and entrance doors and new shingles. 4 bedrooms, 2 up, 2 down, with a partially finished basement. Large, fully fenced backyard with single detached garage. Have a look! (id:62517)
Terry Hoda Realty


