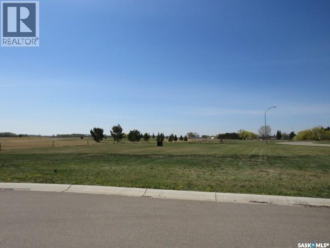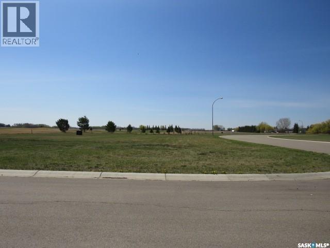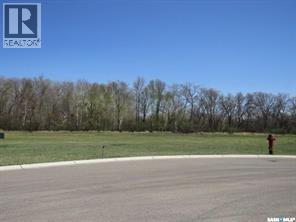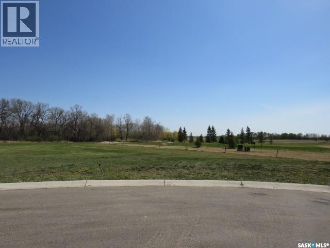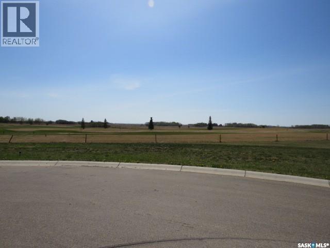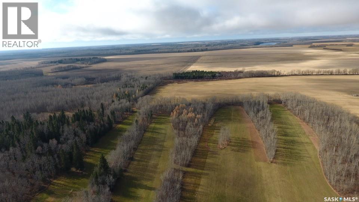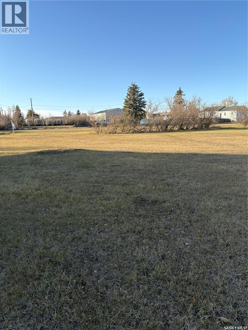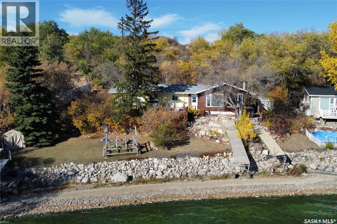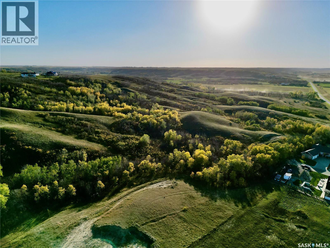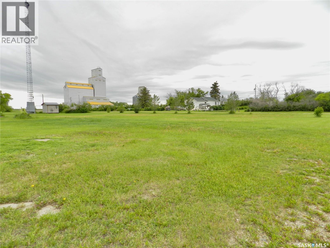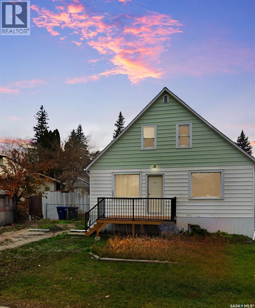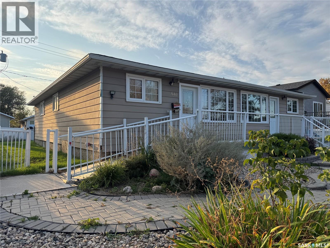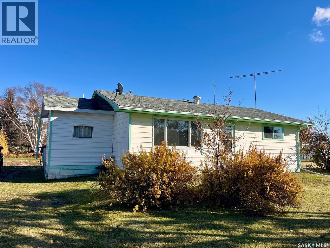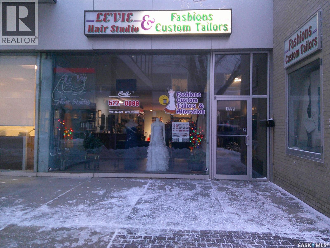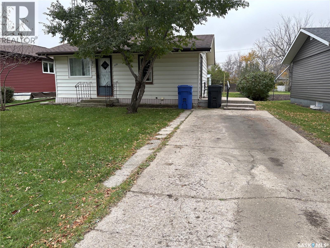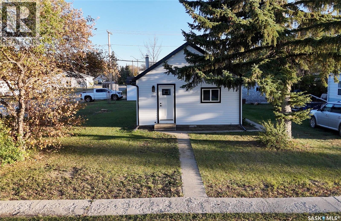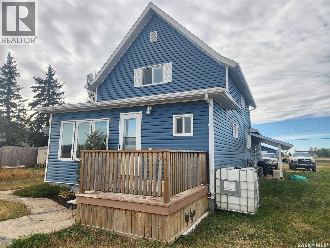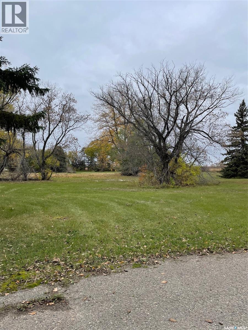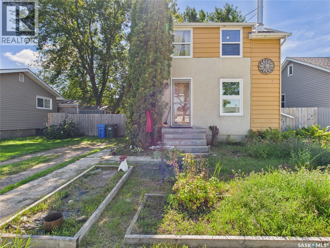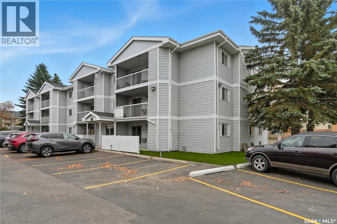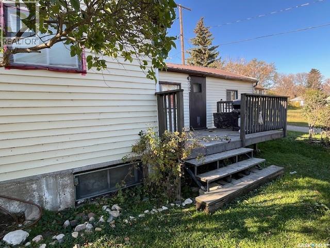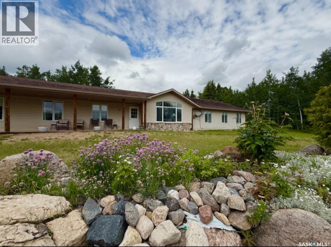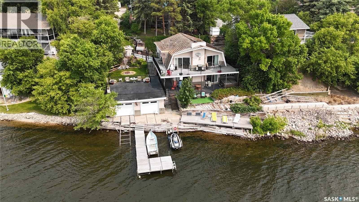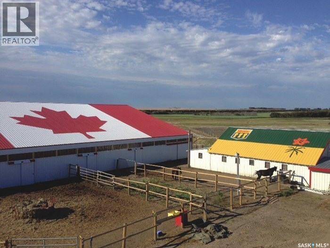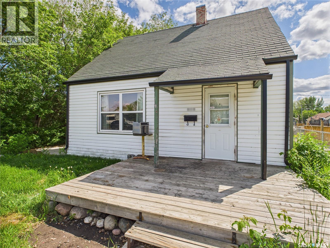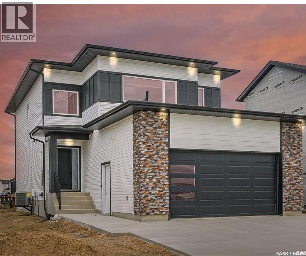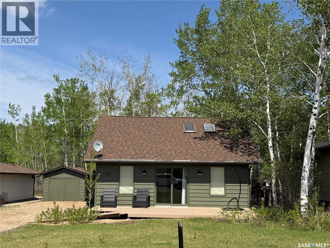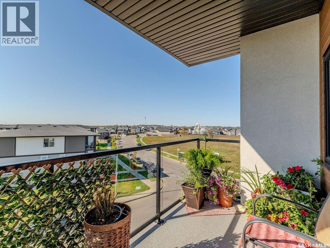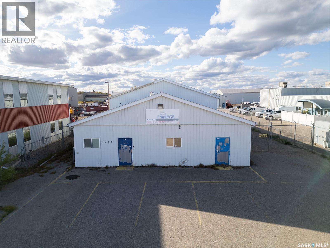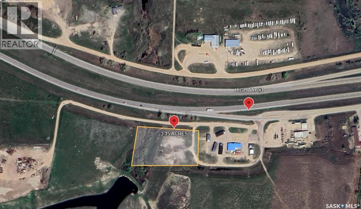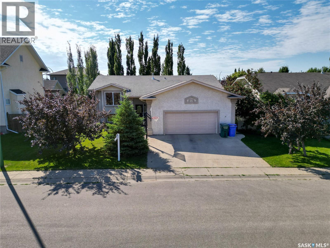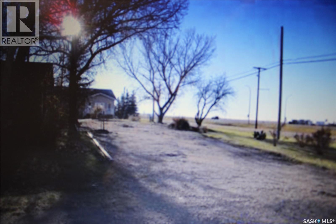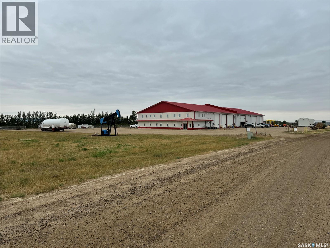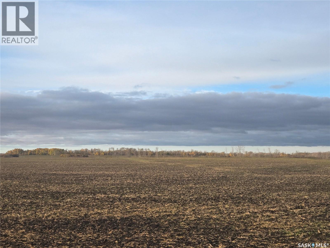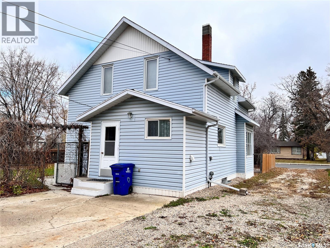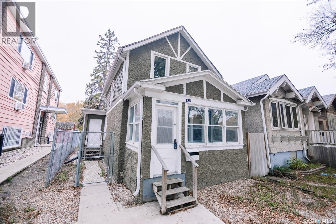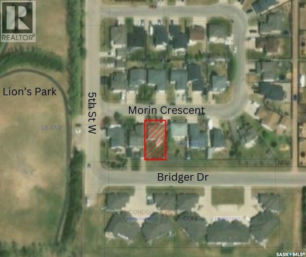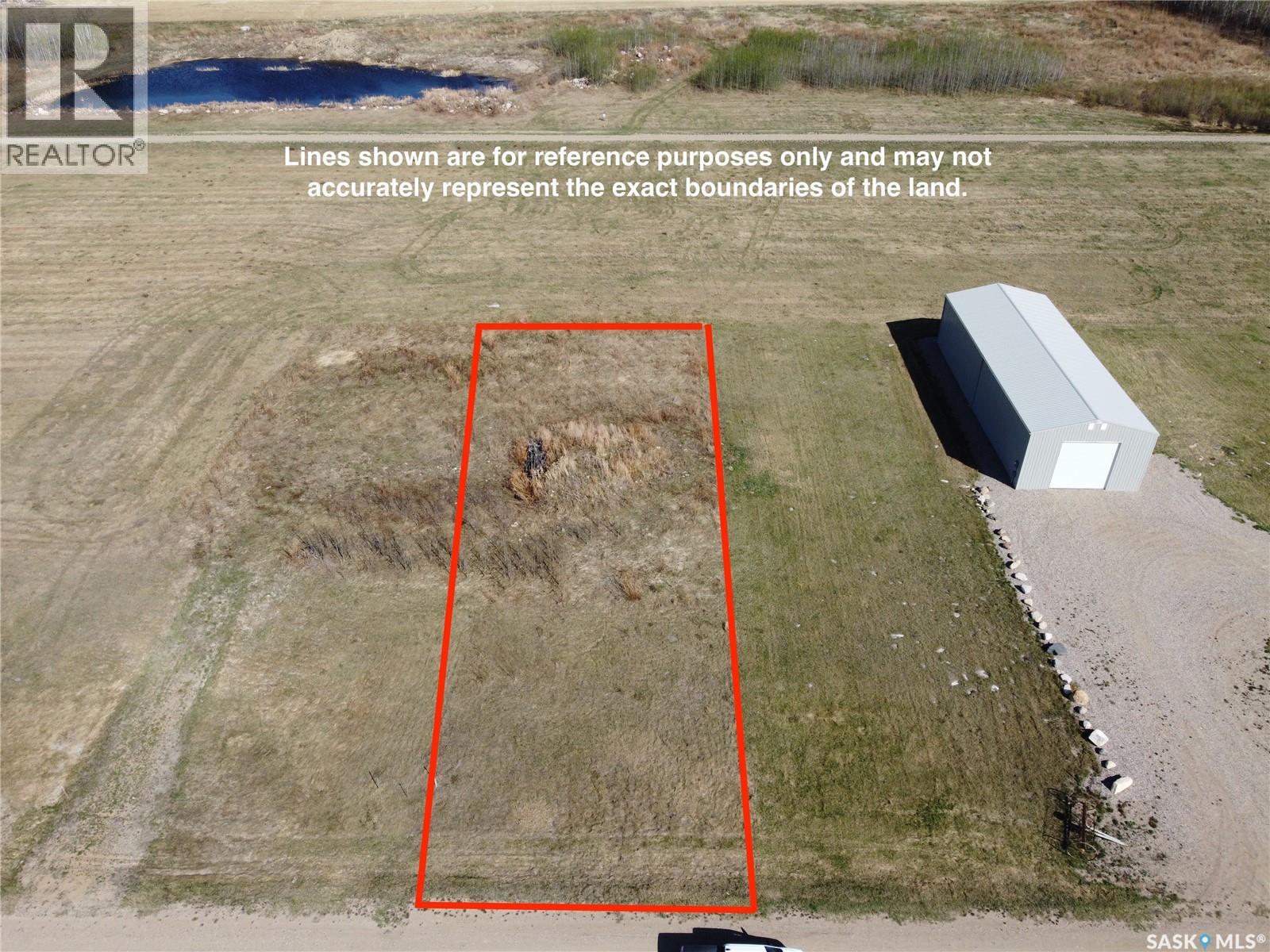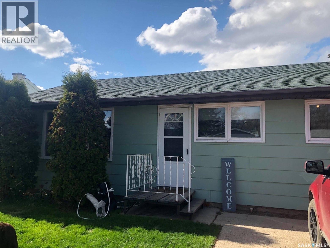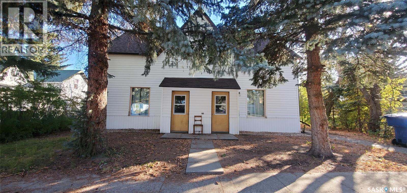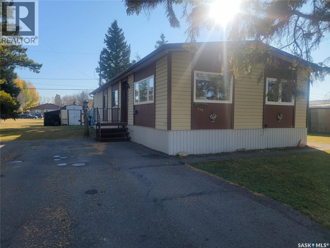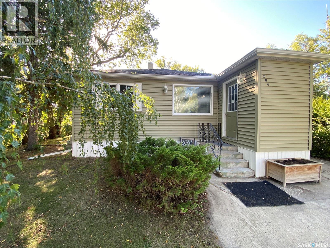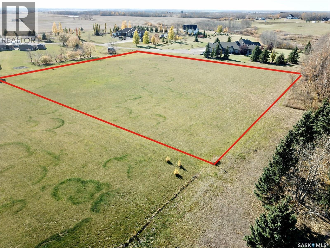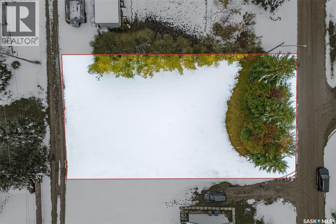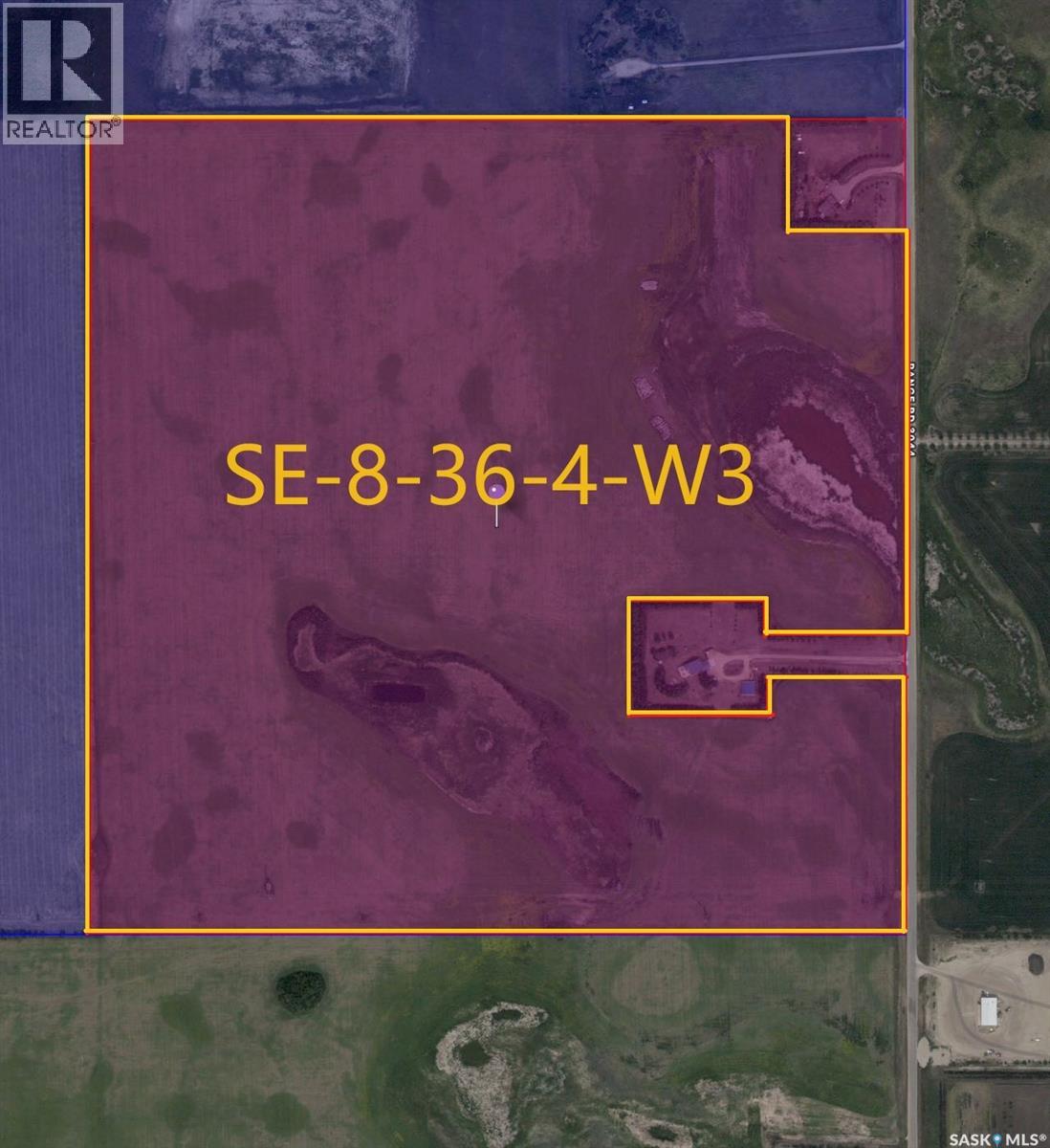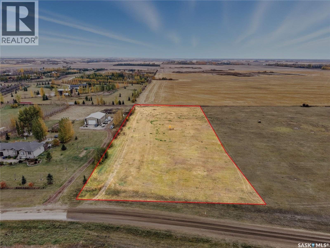Lorri Walters – Saskatoon REALTOR®
- Call or Text: (306) 221-3075
- Email: lorri@royallepage.ca
Description
Details
- Price:
- Type:
- Exterior:
- Garages:
- Bathrooms:
- Basement:
- Year Built:
- Style:
- Roof:
- Bedrooms:
- Frontage:
- Sq. Footage:
5 Swerhone Court
Canora, Saskatchewan
25% Discount from list price until December 31, 2025! Canora, SK > LIVE and PLAY in Canora....right next to the Canora Golf Course!! This lot is located in the cul-de-sac of Swerhone Court, with all services right at the curb. You can enjoy sipping your morning coffee while over-looking the golf course which would be right out your back door! With that view, how can you go wrong?!? Make your dreams a reality and start building your dream home today! (id:62517)
Community Insurance Inc.
6 Swerhone Court
Canora, Saskatchewan
25% Discount from list price until December 31, 2025! Canora, SK > LIVE and PLAY in Canora....right next to the Canora Golf Course!! This lot is located in the cul-de-sac of Swerhone Court, with all services right at the curb. You can enjoy sipping your morning coffee while over-looking the golf course which would be right out your back door! With that view, how can you go wrong?!? Make your dreams a reality and start building your dream home today! (id:62517)
Community Insurance Inc.
2 Swerhone Court
Canora, Saskatchewan
25% Discount from list price until December 31, 2025! Canora, SK > LIVE and PLAY in Canora....right next to the Canora Golf Course!! This lot is located in the cul-de-sac of Swerhone Court, with all services right at the curb. You can enjoy sipping your morning coffee while over-looking the golf course which would be right out your back door! With that view, how can you go wrong?!? Make your dreams a reality and start building your dream home today! (id:62517)
Community Insurance Inc.
3 Swerhone Court
Canora, Saskatchewan
25% Discount from list price until December 31, 2025! Canora, SK > LIVE and PLAY in Canora....right next to the Canora Golf Course!! This lot is located in the cul-de-sac of Swerhone Court, with all services right at the curb. You can enjoy sipping your morning coffee while over-looking the golf course which would be right out your back door! With that view, how can you go wrong?!? Make your dreams a reality and start building your dream home today! (id:62517)
Community Insurance Inc.
4 Swerhone Court
Canora, Saskatchewan
25% Discount from list price until December 31, 2025! Canora, SK > LIVE and PLAY in Canora....right next to the Canora Golf Course!! This lot is located in the cul-de-sac of Swerhone Court, with all services right at the curb. You can enjoy sipping your morning coffee while over-looking the golf course which would be right out your back door! With that view, how can you go wrong?!? Make your dreams a reality and start building your dream home today! (id:62517)
Community Insurance Inc.
Valley Fairways Golf Course
Barrier Valley Rm No. 397, Saskatchewan
This scenic previous golf course in the Barrier Valley RM will make a fantastic acreage or hobby farm, or restore the golf course to its previous glory. Located just north of Barrier Lake resort you can enjoy almost 75 acres of stunning views and a wildlife haven in your backyard. The clubhouse has a 3 piece bathroom, utility room with water heater and pump for the well, a bonus area for storage and a large area for your golfing guests. The property comes with some equipment (list available upon request), multiple sheds and a 2 level log building to complete to whatever you desire. There is endless potential and nothing but enjoyment in this quiet country living at its finest, home to greenspace, nature walks, camping, hunting, sledding on nearby trails connecting to several communities, and multiple nearby lakes for fishing and water sports. There are multiple campsites and potential for other revenue options for this great piece of land, or make it your home and have this recreational space all to yourself. Call today to view and bring your ideas for this gem of a property. (id:62517)
Royal LePage Renaud Realty
67 Brownlee Street
Tuxford, Saskatchewan
Don't want to build in the city but still be close? Then check out this 100 X 120 foot lot in Tuxford just 15 minutes from Moose Jaw! There's plenty of green space and a park nearby. (id:62517)
RE/MAX Bridge City Realty
446 Pasqua Lake Road
North Qu'appelle Rm No. 187, Saskatchewan
Experience the best of lake living with over 100 feet of prime shoreline offering breathtaking panoramic views of Pasqua Lake. This 3 bedroom, 2 bathroom, fully winterized four-season cabin offers year-round enjoyment in the heart of the Qu’Appelle Valley. Inside you will a find a lovingly-cared-for home with lots of 80's charm! The family room will be a favourite, centred around a cozy wood-fireplace with vaulted ceilings, expansive windows and picturesque lake views. Outside there are multiple spaces to relax or entertain including a spacious front deck, covered back patio, hot tub/outdoor shower area and lots of lakefront lawn. Other notable features include a natural gas bbq hookup, newer flooring, a newer private well, recently replace shingles and ample parking for family and guests. The dock, Starlink and all furniture in the home can be included for your convenience. Don’t miss the opportunity to enjoy lakefront living at Pasqua Lake! (id:62517)
Real Broker Sk Ltd.
Canyon Creek Acres - 68.63 Acres Of Opportunity
Lumsden Rm No. 189, Saskatchewan
**PRIME DEVELOPMENT LAND IN LUMSDEN | 68.63 ACRES** An exceptional opportunity awaits in the scenic Lumsden valley! Presenting 68.63 acres of prime land, perfectly situated between the desirable neighbourhoods of Minerva Ridge and Canyon Creek. This is a rare chance to conceptualize and create Lumsden's next premier community. The groundwork is already laid for your vision, with natural gas, town water, and power services available at the property line, removing significant hurdles and guesswork from the development process. The gently rolling landscape offers a favourable canvas for a truly special subdivision with spectacular views. Or maybe you're dreaming of the ultimate private sanctuary? This expansive parcel provides a magnificent setting to build your dream estate, offering unparalleled privacy and space, all just minutes from local amenities. With its favourable location and serviced status, the potential is limitless. Don't miss this unique opportunity to invest in one of Saskatchewan's most sought-after communities. Inquire today for more information. (id:62517)
C&c Realty
1234 Brownlee Street
Tuxford, Saskatchewan
With 200 feet of frontage and 120 feet of depth, this half acre corner lot has more than enough room to build your dream home, garage etc! This lot is situated across from a park and green space in the peaceful town of Tuxford just 15 minutes from Moose Jaw. (id:62517)
RE/MAX Bridge City Realty
106 Carlton Street
Rocanville, Saskatchewan
Income potential limitless with this sweet little package. 3 entrances ready for 3 areas of rental capability with 3 floors waiting for their potential fulfillment. Main floor has been updated with luxury vinyl plank, new closets, a fresh bathroom renovation & main floor laundry! Tons of natural light, plenty of parking with back alley and Main Street access. 3 Main floor Basement has back yard separate access left to an undeveloped basement with 1 existing basement window. The top unfinished attic space has its own entrance and just takes a loose budget, a little dreaming and the right connections to give this little unit 3 income producing floors!Call your agent and book your viewing today! (id:62517)
Exp Realty
540 Wascana Street
Regina, Saskatchewan
Discover an incredible opportunity in the heart of Coronation Park with this spacious 1,848 sq ft bungalow duplex, formerly operated as a care home and now ready for its next chapter. Each side offers generous living space with 3 bedrooms, 1 bathroom, and a solid, undeveloped basement, providing flexibility for future development or customization. Whether you’re looking to create an income-generating rental property, a multi-family home, or a fully renovated single-family residence, this property offers endless potential. Situated on a good-sized lot in a mature, well-established neighborhood, the home features two separate entrances, plenty of natural light, and great bones, a perfect canvas for your renovation ideas. With proximity to schools, parks, shopping, and public transit, this is a fantastic opportunity for investors, families, or those seeking a value-add project in a desirable Regina neighborhood. (id:62517)
Realty Executives Diversified Realty
113 1st Street W
Smeaton, Saskatchewan
Hunter's Paradise! This cozy 2 bedroom bungalow is nestled on a quiet street in the charming town of Smeaton, the gateway to the North! Structure was moved into town and set on new basement foundation in the 90's so would be an easy building move option, also. Whether you are looking to relocate to this tranquil little village, are an outdoorsman seeking a space to park your toys, or are looking for a ready to move cabin, you have to check this one out. Call today to view. (id:62517)
Royal LePage Icon Realty
1788 Hamilton Street
Regina, Saskatchewan
Public Remarks: Excellent opportunity to take over an established multiple business operation that was successfully operated by the same owner for over 20 years. Business is currently set up as a beauty salon, retail cloth sale, and alterations, a Taylor operation could also be added at this location. Business is ideally located in Downtown Regina in the Business District. Current owner is on a open lease paying $2200 per month semi-gross. New lease will be sign by buyer at time of sale. Additional information will be provided to serious buyers. Recent Chg: 10/16/2025 : EXP : A->X (id:62517)
Sutton Group - Results Realty
230 Prothero Avenue E
Churchbridge, Saskatchewan
230 Prothero Ave provides that perfect first home feel, or that last home comfort vibe! This 1 bedroom 1 bath home has been completely renovated, top to bottom, and shows extremely well. An updated main floor with new flooring, lighting, washroom and a beautiful kitchen with all appliances. Call today for a tour of this quant but cozy option! (id:62517)
Royal LePage Premier Realty
212 Garfield Street
Davidson, Saskatchewan
212 Garfield Street, Davidson, Saskatchewan – FULLY RENOVATED BUNGALOW. 212 Garfield Street in Davidson, SK is a fully renovated 650 sq. ft. bungalow originally built in 1943. This 2-bedroom, 1-bath home has been completely rebuilt from the studs up, including new insulation, plumbing, electrical (100-amp service), windows, doors, siding, and shingles. Inside, the home features a modern layout with new vinyl plank flooring, updated lighting and fixtures, and fresh paint and trim throughout. The eat-in kitchen includes new cabinetry, countertops, and appliances. The living room has an electric fireplace, and both bedrooms have been completely updated. The 4-piece bathroom has all new fixtures and finishes. A convenient laundry/mudroom leads to a new 8’ x 8’ deck overlooking the backyard. The property sits on a 44’ x 132’ lot and includes a 16’ x 24’ insulated single-car detached garage with power. Everything in the home is NEW AND MOVE-IN READY. Located in the town of Davidson, between Saskatoon and Regina along Highway 11, this property offers small-town living with modern updates. 2025 property taxes are $1,619. If you are looking for a renovated home for sale in Davidson, Saskatchewan, 212 Garfield Street is an excellent option - efficient, modern, and affordable. Call today! (id:62517)
Royal LePage Varsity
10 Danton Street
Tribune, Saskatchewan
This well kept home comes with a very large fenced yard, attached oversized 2 car garage, detached single garage, covered patio area and tons of room for the kids to run and play. This home features updated updated kitchen cabinets, with plenty of counter space, beautifully finished living room and a sunroom at the front of the house that would be a great place for a morning coffee, or to curl up with a book. There is a convenient office space at the bottom of the stairs, 4 piece bathroom and entry with lots of room for coats and boots to round off the main floor of this home. Upstairs, there are 2 nicely sized bedrooms, and a spacious modern bathroom. The basement has had all of the walls spray foamed and offers storage space, and a newer water heater. The attached garage is very large, heated, and boasts lots of storage, laundry room, parking and room to work on projects. You can enjoy the beautiful Saskatchewan scenery from the covered patio, plant a large garden, and enjoy lots of green space with mature trees. Tribune is a quick drive to Weyburn, and has a Credit Union, and post office with gift shop and bakery. Just a few minutes down the road, Oungre offers an amazing regional park with restaurant, indoor pool, rink and campground. There is a daycare and school in Oungre as well. Do not miss out on this great home, call for your tour today! (id:62517)
Century 21 Hometown
215 & 221 York Road W
Yorkton, Saskatchewan
Lots zoned commercial for your new build/ business right on York Road. The two lots combined are just under an acre; a nice size for a small shop of any kind. Give your REALTOR a call today to find out more information. (id:62517)
Century 21 Able Realty
1951 15th Street W
Prince Albert, Saskatchewan
This charming 1 ¾ storey home in Westview is full of character, charm and warmth. With three bedrooms upstairs and 885 square feet of smartly designed living space, it’s the perfect fit for anyone wanting both charm and practicality. The main floor features arched doorways, hardwood floors in the living room, and a peek-through from the kitchen to the dining room that makes entertaining feel easy and connected - not to mention the wood stove for snuggling up on cold winter nights! Many of the windows have been upgraded in recent years, with the most recent being the living room window installed this spring. The large bathroom has all newer features, plus plenty of space to get ready each morning. Outside, the fully fenced yard is surrounded by mature trees and colourful wildflowers in the front garden, along with garden beds ready for herbs, vegetables, or more flowers. The location is ideal for those who love the outdoors, with the Rotary Trail just steps away for morning walks or evening bike rides. It also offers a quick and convenient commute to the Saskatchewan Penitentiary, making it an excellent option for those relocating to work there. With its character details and smart layout, this move-in ready (and oh-so-sweet!) home is ready to welcome its next owner. (id:62517)
Real Broker Sk Ltd.
107 309b Cree Crescent
Saskatoon, Saskatchewan
Great Condition 2-Bedroom Corner Unit on the Main Floor at 309B Cree Crescent! Enjoy the convenience of main-floor living in this excellent two-bedroom condo in Saskatoon's North End. With no stairs to climb, you get easy access—perfect for groceries, moving, and everyday life. The unit is in great condition and features updated flooring throughout. Its practical design seamlessly connects the kitchen and dining area to a comfortable living room. Step outside from the living room onto your patio space, which includes dedicated outside storage. The suite also boasts 2 good-sized bedrooms, a full bathroom, in-suite laundry (washer and dryer included), and comes with a convenient electrified parking stall. The location is ideal! You're within walking distance to Lawson Heights Mall, medical clinics, and restaurants, with all major transportation and shopping options nearby. This property offers fantastic value and is a must-see! Call today for your private showing. (id:62517)
Realty One Group Dynamic
202 3rd Avenue
Young, Saskatchewan
Welcome to Young Saskatchewan which is located on Highway 2 between the Colonsay Potash mine and Watrous and Manitou Springs. This home has a cottage atmosphere with two bedrooms and one bath. A nice living room and kitchen with eating area.There are many berry bushes as the owner wanted to start a pick your own berry patch. The lot is fenced and made up of 4 - 25' x 140' lots all together 14,000 sq.ft. or over a third of an acre. If you need a large lot it is here. (id:62517)
RE/MAX Bridge City Realty
25 Southridge Drive
Christopher Lake, Saskatchewan
Unlock the door to Possibilities with this exceptional care home, Airbnb, seniors' residence, or multi family home located in the serene setting of Christopher Lake! This turn-key facility boasts 11 spacious bedrooms and offers a unique opportunity to even run a medical clinic on the premises. Spanning an impressive 3,600 square feet, this property not only provides ample space for residents but also includes an optional private living area at the back, making it perfect for operators seeking a personal touch. For over 17 years, this care home has been a trusted provider of quality care, establishing a strong reputation in the community. It's ideal location means you’re just a short stroll away from restaurants, grocery stores, the post office, and all essential amenities, ensuring convenience for both residents and staff. The care home is fully equipped to meet the needs of its residents, featuring wheelchair accessibility, ceiling lifts, and all necessary equipment and furnishings, including comprehensive water suppression systems throughout. This makes it not just a home, but a smart investment for your future. Don’t miss this chance to own a thriving business that not only generates steady income but also makes a meaningful difference in the lives of others. Act now and seize the opportunity to be part of a rewarding venture in the heart of Christopher Lake! (id:62517)
RE/MAX Saskatoon
186 Pasqua Lake Road
North Qu'appelle Rm No. 187, Saskatchewan
Welcome to 186 Pasqua Lake Road, a meticulously maintained and well-loved year-round waterfront retreat nestled in the heart of the Qu’Appelle Valley. Just 45 minutes from Regina, this stunning walkout bungalow offers the ideal blend of comfort, privacy, and sweeping lake views. Situated on a pie-shaped lot with 82 feet of prime lakefront, the property features over 2,400 sq ft of finished living space, including 2 bathrooms and 4 bedrooms—2 on the main floor and 2 more, plus a den, in the fully developed walkout basement. A gas fireplace on the main level creates a warm, welcoming atmosphere, while the lower level offers a wood-burning fireplace and direct access to the lakefront. Outdoor amenities are exceptional: a 25’ x 25’ boathouse with aluminum track and dock system, a full yard irrigation system, and a heated, insulated 26’ x 32’ garage/shop with in-floor radiant heat and 10-foot double overhead doors—ideal for storing boats, vehicles, and gear. Ample parking ensures there’s always room for guests and gatherings. Additional highlights include a natural gas forced air furnace, 200 amp electrical service, and a private septic system. Water is supplied by a private well and filtered through a reverse osmosis (RO) system, delivering clean, fresh water throughout the home. Whether you’re seeking a full-time residence or a lakeside escape, 186 Pasqua Lake Road is a rare opportunity to own a thoughtfully developed property in one of Saskatchewan’s most desirable waterfront locations. (id:62517)
Realty Executives Diversified Realty
Lazy T Stables
Vanscoy Rm No. 345, Saskatchewan
125 acres just minutes west of Saskatoon with 1365 sq.ft. bungalow built in 1994. 23 x 24 heated shop complete with 3 overhead doors, older barn full of box stalls and the true feature - a 120 x 80 like new indoor riding arena. Totall developed with multiple box stalls, tack room and upper level announcer booth. Mulitple outdoor pens with shelters and water hydrant. Note: This property has city water. Call today to book your personal viewing!Check out the youtube virtual tour @ https://youtu.be/Sg-wfBNaJrA .Call today for your personal viewing! (id:62517)
Dwein Trask Realty Inc.
619 7th Street E
Prince Albert, Saskatchewan
This is such a great setup - whether you're looking for your first home or hoping to offset your mortgage with rental income. The main house has been nicely updated with vinyl plank flooring, two full bathrooms, and some window upgrades (2019). There's one bedroom on the main level, three more upstairs, plus a fully finished basement that could be a rec room or another bedroom with its own full ensuite. At the back of the house, you'll find a shared laundry and mudroom that leads to a one-bedroom suite, complete with its own kitchen, another bedroom, and the third full bathroom. It's a great option to generate extra income and help you pay down your mortgage faster. The yard is fully fenced with a cute east-facing patio area, and there's off-street parking in the back too. Affordable, functional, and full of potential, this one is a great find with revenue already built in! Contact your favourite realtor to book a showing today! (id:62517)
Real Broker Sk Ltd.
462 Nazarali Manor
Saskatoon, Saskatchewan
Step into the world of Luxury with this Stunning Custom Build Home that is thoughtfully designed with Comfort and Style in Mind, also its 2 Bedroom fully Developed Legal Basement Suit helps to offset the mortgage costs. Soaring Foyer and elegant Tile Flooring greets you which leads to a versatile office room right across a Full 4pc Bathroom. As you explore, you will fall in love with spacious open concept Living and Dining space that is flooded with natural light from massive windows throughout, Custom TV Wall adds charm to it aswell. Main Gourmet kitchen features High-end finishes, Oversized Island, Custom Cabinets is then complimented by an Additional Spice Kitchen equipped with Natural Gas Stove. The Second-floor welcomes you with a generously sized bonus room, One side of it, you will be amazed by the massive master bedroom featuring luxury 4pc en-suite with His/Her sinks, a walk-in closet and custom trim accent wall, whereas, the other side has 2 more impressive bedrooms with walk-in closets. This level also shares another meticulous 4pc bath and laundry room. Main Suit basement features another Bonus room for additional Office space or Gym. Finished legal basement suit is equipped with 2 spacious bedrooms, a 4pc bath, functional kitchen, living room, and laundry. Premium finishes & appliances and well planned layout makes it very desirable and perfect for rental income. Additional features include a Deck with a Natural gas hookup, 9ft Ceiling on all levels, above code framing with 15" OC, Heated 2 car attached garage with 220 Volt Plug-in, Bluetooth sound system on main floor, front landscaping and extra-wide driveway including pathway to basement suite. All Appliances, Heated/Insulated Garage, A/C, Zebra blinds package and Central vacuum are INCLUDED making it a move in ready Home! Don’t miss this opportunity—schedule your viewing today! ***Pictures from a previous similar built*** (id:62517)
Exp Realty
133 Pebble Beach Road
Good Lake Rm No. 274, Saskatchewan
Welcome to this 1100 plus square foot, year round cottage with a great location. This property is located in the Hamlet of Good Spirit Acres, facing the 10th fairway of the Good Spirit Golf Course. The unique floor-plan features include; 2 bedrooms, laundry and utility, a 4 piece bathroom, and an open concept kitchen, dining and living space. One bedroom on the second floor with a bonus loft area offering an abundance of space to sleep many more. There is also great natural light throughout the property with large windows and sky lights. The yard features include, a large screened in porch, a front deck, and a fire-pit area. If you enjoy golfing. fishing, boating, sledding or cross country skiing - then this home is a must see. There is a 1000 gallon septic tank and potable well water. The Hamlet of Good Spirit Acres features paved roads, and natural gas service. There is a transfer site, street lights and a year round Corner store and gas station. The location is minutes from Good Spirit Provincial park and less than 25 minutes from Canora or Yorkton. (id:62517)
Realty Executives Diversified Realty
302 720 Baltzan Boulevard
Saskatoon, Saskatchewan
Welcome to #302, 720 Baltzan Boulevard — where every detail feels just right. This top floor corner condo isn’t just bright, it’s peaceful, with morning light pouring in and an open view over the green space that instantly feels like home. Inside, modern finishes meet effortless function: quartz counters, fresh paint, smart thermostat, and a layout that simply works. The primary suite offers a walk-in closet and ensuite that feel far above the usual condo standard, while the second bedroom and bathroom make hosting or working from home easy. Enjoy two parking stalls (one heated, one surface), a pet friendly building, and a community surrounded by parks, trails, and Evergreen’s best amenities. Perfect for anyone who wants clean, stylish, low-maintenance living without compromise. (id:62517)
Real Broker Sk Ltd.
3865 5th Avenue E
Prince Albert, Saskatchewan
Perfect commercial building located in Prince Albert's South Industrial Drive area next to Forbes Brothers, Co-op Agro, Tim Hortons, Anderson Pump House and more. Zoned M-3, this property includes a 4368 sq. ft. building with 2 loading dock doors and a 14' grade door all on a fenced 30,000 sq. ft. yard fronting 5th Avenue East, Prince Albert. (id:62517)
Advantage Real Estate
N Petrolia Road
Moose Jaw Rm No. 161, Saskatchewan
3.15 Acres of high exposure land located next to the Trans Canada Highway. Situated on the south side of highway #1 and only 1 mile east of the city of Moose Jaw. This valuable piece of land is already serviced with Power/Energy and the City of Moose Jaw water line is near by. The possibilities for this land are endless with its current zoning being commercial but it can also be used as residential. There is an old well on the property but the status is unknown. (id:62517)
Royal LePage Next Level
615 Casey Road
Prince Albert, Saskatchewan
This family home checks all the boxes! This 1,317 sq ft bi-level offers 5 bedrooms, 3 bathrooms, and a true double attached garage with space for both vehicles and storage. Inside, the open main level is designed for everyday living, with a bright living room, spacious kitchen, and dining area that flows out to a large deck. Three bedrooms and two bathrooms upstairs (including a primary with ensuite) keep the family close, while the fully developed lower level adds two more bedrooms, another bathroom, and a huge rec room for movie nights or hangouts. The location couldn’t be better - tucked away on a quiet cul-de-sac where kids can shoot hoops in summer and toss pucks in winter. Families will love being just minutes from Victoria Hospital, Alfred Jenkins Field House, École Arthur Pechey, École St. Anne, shopping, and the Rotary Trail. The fenced backyard is private and versatile, with room to play on the grass and relax on the deck. Move-in ready, this is a home built for both everyday comfort and family connection. Contact your favourite realtor to book your showing today! (id:62517)
Real Broker Sk Ltd.
102 Haslem Street
Midale, Saskatchewan
Serviced residential corner lot in Midale, SK close to swimming pool, curling and hockey rink and Mainprize Manor. (id:62517)
Royal LePage Dream Realty
102 Supreme St
Estevan, Saskatchewan
This impressive 24,000 sq ft commercial shop located in the industrial park along Highway 39, just east of Estevan, offers a prime location and exceptional functionality. With 20,000 sq ft of dedicated shop space, the property features one large 75x100 bay, two 50x100 bays each equipped with a 10-ton crane, and a 25x100 wash bay for added convenience. The remaining space is allocated to well-designed office areas, perfect for managing business operations. Situated on 8 acres of land, this property provides ample room for outdoor storage or expansion, making it ideal for heavy industrial use or businesses looking to grow. (id:62517)
Century 21 Hometown
Rm Of Sliding Hills
Sliding Hills Rm No. 273, Saskatchewan
RM of Sliding Hills. Good producing quarter of grain land located 2 miles south of Veregin. The land is level with no stones and approximately 135 cultivated acres. The sellers state that in previous years up to 150 acres have been cultivated. This is a highly productive area with predominately good rain fall. Land is available to farm for the 2026 crop year. (id:62517)
RE/MAX Blue Chip Realty
405 3rd Street E
Wynyard, Saskatchewan
Located at 405 3rd Street East in Wynyard, this spacious two-storey home is perfectly situated near the Wynyard Elementary School, swimming pool, curling rink, Sofina Foods, and downtown amenities. The main floor offers a full bathroom, kitchen, living room, dining area, and a cozy den, while the second floor features four bedrooms and a convenient two-piece bath. The unfinished basement includes a cold storage room and a roughed-in bathroom, providing potential for future development. Outside, you’ll find parking for up to six vehicles, a large fenced yard with mature trees, fruit trees, and perennials, plus a small garage and shed for extra storage — a wonderful family home in a great location. (id:62517)
Exp Realty
1019 Rae Street
Regina, Saskatchewan
Welcome to this 2011 built Raised Bungalow! Upon entry is a large living room that flows to the kitchen and dining space. Plenty of natural light. On the main floor there is a 4pc bath and 2 bedrooms. Going downstairs there are 2 more bedrooms, 3pc bath, a den and a large Rec Room. Good ceiling height in basement. The house has been insulated with spray foam. The front yard is fenced with a porch area at the front of the house. Under the porch there is a hatch for some small storage/access. Going around the side of the house allows entry to the fenced in back yard. There is a large shed and parking for 2 vehicles. Alley access at the back of the property. (id:62517)
Sutton Group - Results Realty
1932 Quebec Street
Regina, Saskatchewan
Welcome to 1932 Quebec Street, a practical and affordable option in Regina’s General Hospital area. This 4-bedroom, 1-bathroom home is ideal for first-time buyers or investors looking for a solid property in a convenient location. The layout offers functional living space with a modest footprint, including a front living room, a spacious kitchen, large dining room, and a main floor bedroom or office. Upstairs, you’ll find three additional bedrooms and a full bathroom. This solid home provides a flexible setup for small families, roommates, or rental potential. Outside, the yard is partially fenced with room for off-street parking at the back. Located within walking distance to downtown, the General Hospital, and east-end amenities, this home offers easy access to transit, shopping, and services. A great opportunity to enter the housing market or expand your investment portfolio at an accessible price point. (id:62517)
Royal LePage Next Level
35 Morin Crescent
Meadow Lake, Saskatchewan
Vacant lot ready for your construction plans! Located on a desirable crescent near Lion’s Park and the Meadow Lake Golf Course, this is your opportunity to create your own custom home at a reasonable price. Contact your preferred realtor for more information. (id:62517)
RE/MAX Of The Battlefords - Meadow Lake
Lot 7 Block 9 Rhona Lake
Rhona Lake, Saskatchewan
Discover the beauty of lake life at Rhona Lake, Saskatchewan! This peaceful spot offers great fishing, calm waters for boating, and the perfect place to relax and enjoy nature. Whether you’re dreaming of building a cozy summer retreat or simply parking your trailer for weekend getaways, this lot gives you the freedom to make it your own. Enjoy quiet surroundings, beautiful sunsets, and everything that makes small lakes so special. (id:62517)
Real Broker Sk Ltd.
310 Dominion Road
Assiniboia, Saskatchewan
Located the town of Assiniboia. Charming 3 bedroom Bungalow with an open concept design located in a great location, close to schools and recreation. The home is constructed on a crawl space. In the large yard you will find a detached garage and storage shed. enjoy the summers with the added bonus of central air conditioning. (id:62517)
Century 21 Insight Realty Ltd.
109 Cairo Street
Wolseley, Saskatchewan
2 rental units under 1 roof at 109 Cairo Street, Wolseley , a historical community that offers a quiet lifestyle. Use it as a rental opportunity or live in one side and rent the other to pay for your mortgage....got you thinking? This is a unique property with many options , you decide. This 1895 home offers 2184 sq ft on a 50' x 130' lot, with back yard parking. Each unit provides 3 bedrooms (no closets) on the second floor and 2 bathrooms ( 1 - 4 piece upstairs and 1/2 on the main floor), a kitchen , a living room ,dining area and laundry area. North unit has a beautiful patterned texture ceiling, unique to this unit only. Bright white kitchen with adequate amount of room for a small table. Find a north door to a small patio area to BBQ. South unit has same floor plan with a different vibe. Kitchen cabinets and 1/2 bathroom are different. Both sides have laundry in the foyer and both have a small porch before entering the home. Some upgrades: windows, doors, shingles, pex plumbing, wiring with new switches , redrywalled and paint. Let's make a deal on this Wolseley property. Both units are currently being rented out with a month to month lease. There is one furnace , and 2 power panels (2 separate power bills). (id:62517)
RE/MAX Blue Chip Realty
310 5th Street W
Wilkie, Saskatchewan
Your Perfect opportunity to own a home that’s been cherished and maintained with love by it's original owners. Pride of ownership shines throughout this beautifully maintained 1,232 sq. ft. double-wide mobile home, lovingly cared for by its original owners. Offering 3 bedrooms and 2 bathrooms, this move-in ready property delivers comfort, space, and affordability in one appealing package. The well-designed layout features a spacious primary suite with a 3-piece ensuite, a bright living room, formal dining area, and a large family room perfect for relaxing or entertaining. A separate laundry room, back porch, and versatile bonus room add to the home’s practicality and convenience. Situated on a generous 75’ x 115’ lot, the yard offers plenty of outdoor enjoyment with a deck, garden area, lawn front and back, mature trees, and a shed for extra storage. The asphalt driveway provides ample parking, and with central air conditioning and a forced-air natural gas furnace, year-round comfort is assured. Added mention: Most contents included, making this a Turn Key investment. This property combines quality, value, and care — a rare find perfect for first-time buyers, retirees, or anyone seeking an affordable, low-maintenance home in a welcoming community. Don’t miss the chance to make this well-loved home your own! (id:62517)
Century 21 Prairie Elite
204 4th Street E
Carnduff, Saskatchewan
Welcome home to this inviting 3-bedroom, 2-bathroom home on a beautiful double lot surrounded by mature trees. The bright, open-concept main floor features a cedar wood accent wall that adds warmth to the modern grey tones. The updated kitchen offers soft-close cabinets, a double ceramic sink, black appliances, pantry, and stylish finishes. Enjoy easy-care flooring, a modern bath with jet tub and built-in storage, PVC windows, newer shingles, and updated trim throughout. The spacious 100×120 corner lot provides ample room for kids, pets, and gardening, plus three sheds (one with overhead door) and space to build a garage or shop. Located in friendly Carnduff, you’ll enjoy a K–12 school, recreation complex, pool, golf course, and local shops—all within a thriving small-town community near the U.S. and Manitoba borders. (id:62517)
Exp Realty
Lot 4 @ Emerald Estates On Spiritwood Golf Course
Spiritwood Rm No. 496, Saskatchewan
Build your dream home at Emerald Estates with a beautiful view of the 10th hole on the Spiritwood Golf Course. This lot is 2 acres in size and is serviced with power, water, gas, and phone to the property line. The subdivision has two community shared wells and they service each home through a water co-operative. Any hook up fees required are responsibility of the buyer. Contact your agent for more information and to schedule a time to go take a look. (id:62517)
RE/MAX North Country
304 7th Street
Star City, Saskatchewan
Affordability in the town of Star City. Looking to build your dream home but don't want to break to bank on the lot, this one is for you! Measuring 71x120ft, there is ample space for a large home and yard. Services are to property line. Star City is centrally located between Melfort and Tisdale and is a quick commute to both. (id:62517)
Prairie Skies Realty
Bach And Ha Farm
Corman Park Rm No. 344, Saskatchewan
132 acres just 0.8 KM of South Hwy16, 1.6KM south of south Costco, and 2.4KM east of Greenbryre golf course, the great potential new development with service close. A good gravel road on the east of the land. The land has the following features: 1) 2 titles land, one is 77 acres, another parcel is 56 acres. Build your dream house and hold for future development. 2) It is zoning as Agricultural District 2 (DAG2), so many business opportunity can be established. Contact RM Corman Park or listing agent to get the potential business listing sheet. This property could be set up for many different purposes, such as, a single detached dwelling, agricultural operation, agricultural tourism use, bed and breakfast home, and home based business type III, etc. 3) Farm tenant in place to maintain this cultivated land with a yearly return. Currently, the land rented year by year. (id:62517)
Noa Realty
6111 Madden Place
Buckland Rm No. 491, Saskatchewan
Once in a lifetime 10 acre estate in prestigious Madden Place neighborhood of Green Acres – fully updated & turn key! This extraordinary 3,466 sq/ft ranch-style bungalow offers unmatched luxury, privacy, and convenience just minutes from Prince Albert. Set on 10 beautifully landscaped acres with an additional 75 trees planted, this sprawling estate is truly one of a kind. Impeccably maintained and move-in ready, the home features 4 bedrooms plus a den, 4 bathrooms, and over 3,400 sq/ft of refined living space. The stunning great room showcases vaulted ceilings with exposed wood beams, wood burning fireplace, hardwood floors, and expansive windows that flood the space with natural light. The open-concept kitchen boasts two-tone cabinetry, granite countertops, a massive island, stainless steel appliances, and a butler’s pantry. A second family room with cozy N/G fireplace and wet bar leads to an incredible sunroom with vaulted wood-beamed ceilings, wood burning fireplace, and wall-to-wall windows overlooking the grounds. The spacious primary suite offers a N/G fireplace, deck access with a gazebo, and luxurious 5-piece ensuite with full Travertine slabs in the shower and Travertine dual sinks. The home also includes a large laundry room with abundant storage and an inviting foyer with custom barn doors. Outdoor living is unmatched — enjoy an expansive patio done with paving stones, meticulous landscaping, fenced areas, and unmatched curb appeal. The property includes both an attached heated 26’ x 28’ double garage and a detached garage with two double doors and concrete floors. Additional highlights: city water, two natural gas fireplaces, two air conditioning units, newer vinyl windows, new 200-amp panel, central vac, electric hot water heater, weeping tile, fire-kill granite front step, and four fireplaces in total. A rare opportunity to own a truly perfection level estate — offering luxurious one-level living in one of Prince Albert’s most sought-after locations. (id:62517)
Coldwell Banker Signature
75 E Antelope Road
Dundurn Rm No. 314, Saskatchewan
Welcome to Waterpark Estates, one of the RM of Dundurn’s most sought-after acreage communities — just 15 minutes south of Saskatoon! This beautifully 3 acre lot offers the perfect balance of country living and city convenience. This peaceful, family-friendly subdivision features spacious lots, scenic prairie views, and easy access to Blackstrap Lake, golf courses, and nearby schools. Whether you’re looking to build now or invest for the future, this is a prime opportunity in a growing community of custom homes. (id:62517)
Boyes Group Realty Inc.

