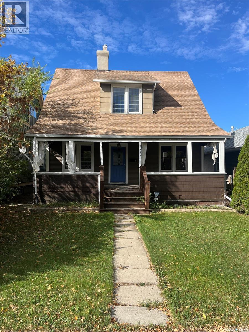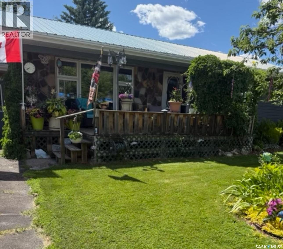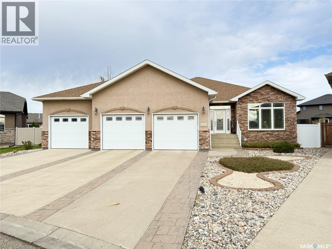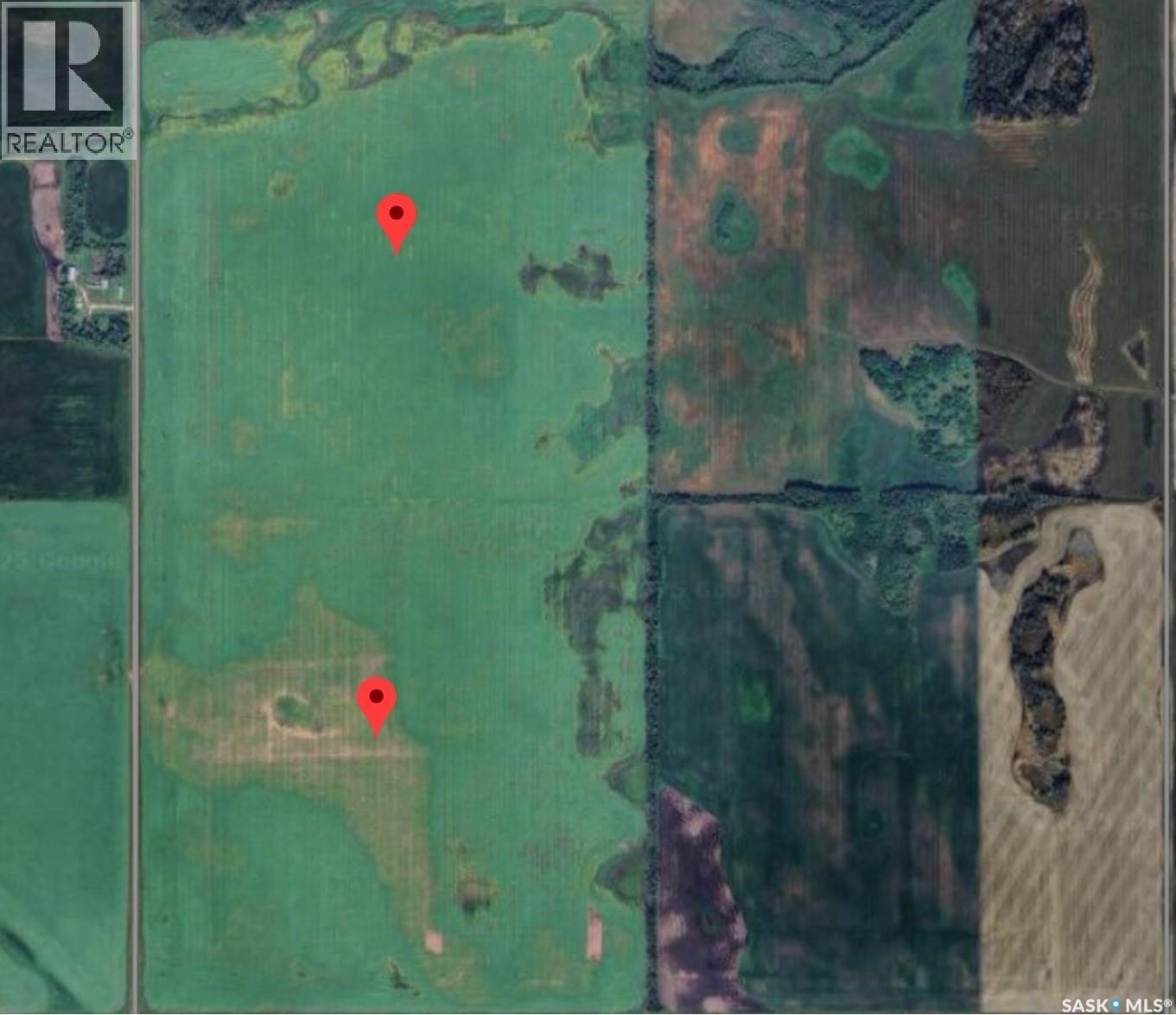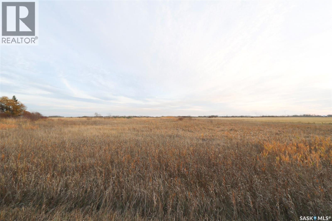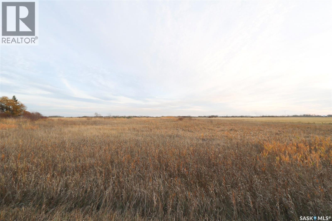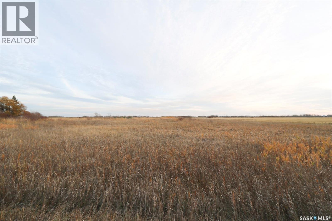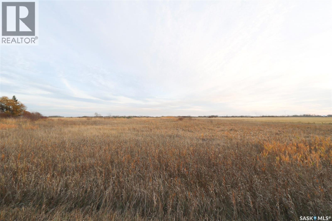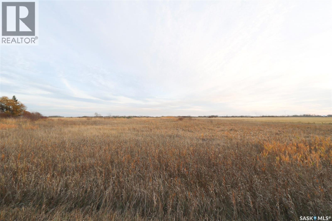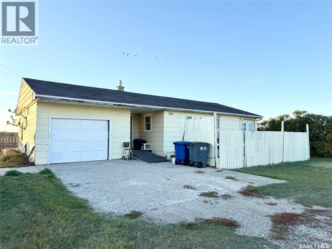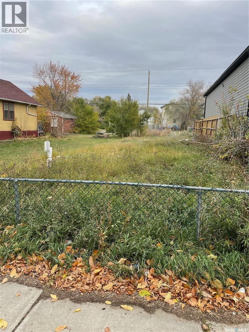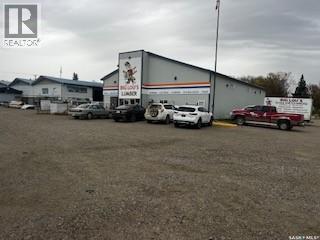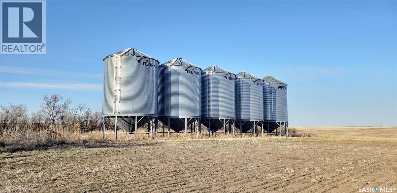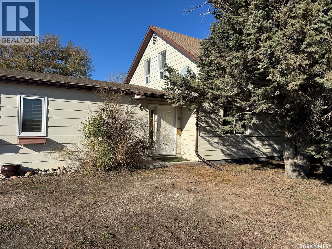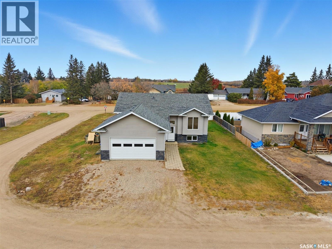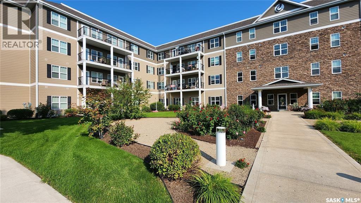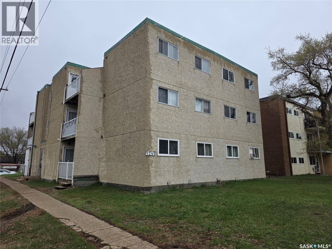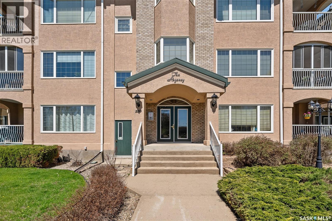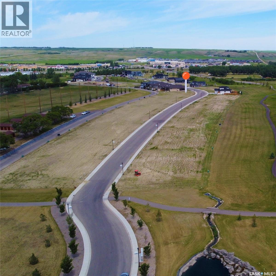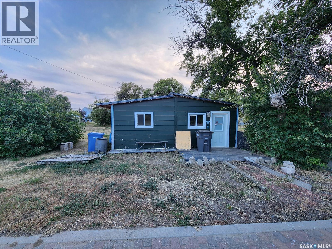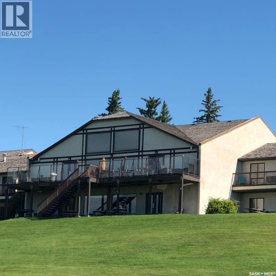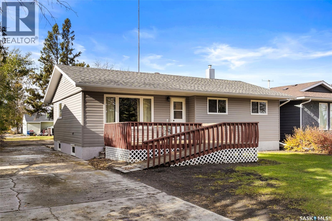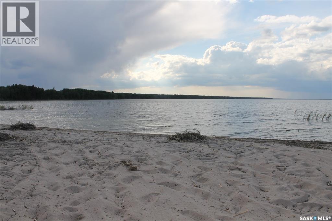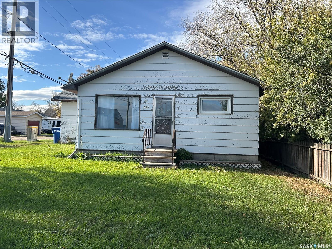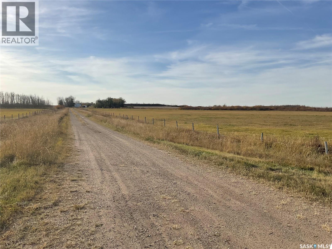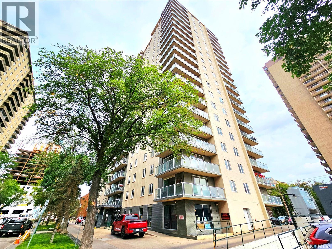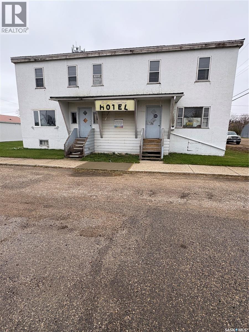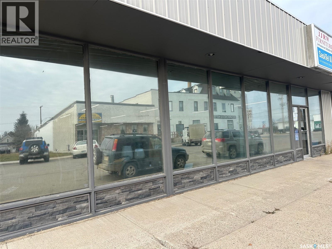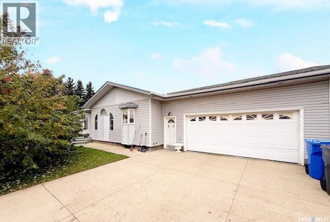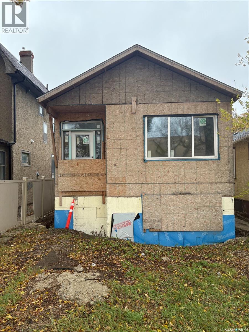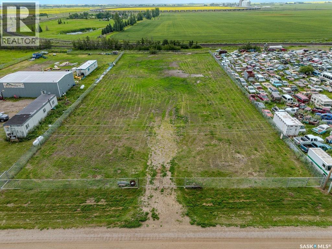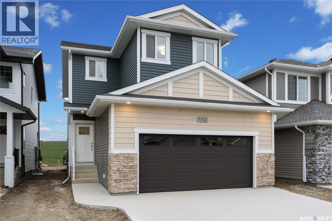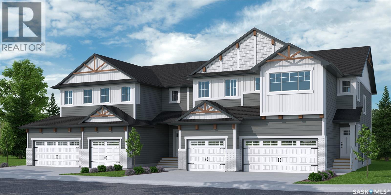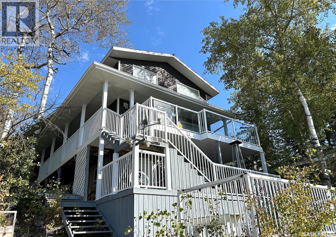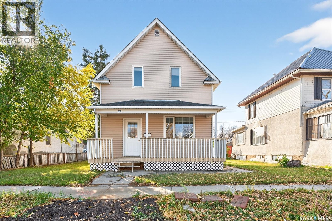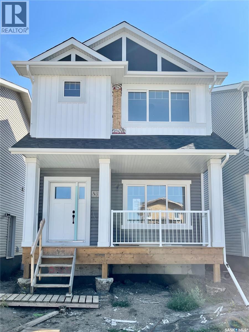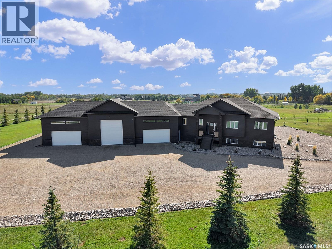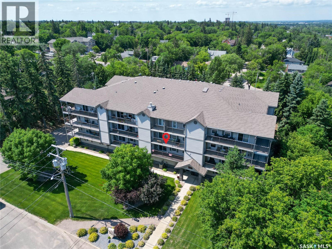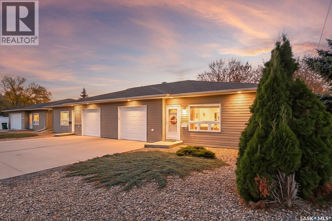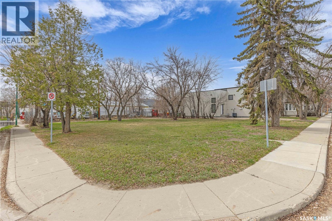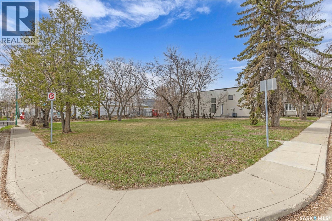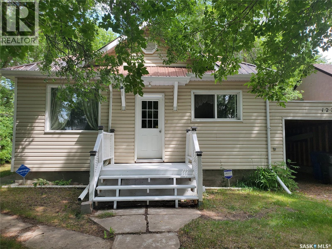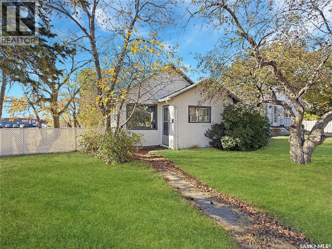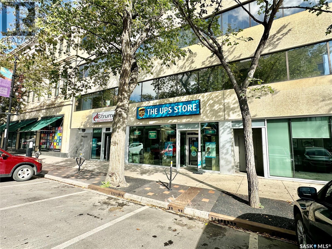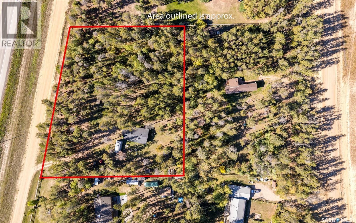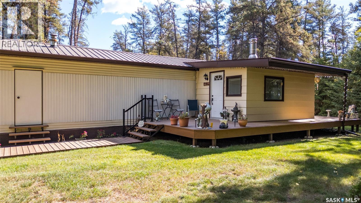Lorri Walters – Saskatoon REALTOR®
- Call or Text: (306) 221-3075
- Email: lorri@royallepage.ca
Description
Details
- Price:
- Type:
- Exterior:
- Garages:
- Bathrooms:
- Basement:
- Year Built:
- Style:
- Roof:
- Bedrooms:
- Frontage:
- Sq. Footage:
1940 Argyle Street
Regina, Saskatchewan
This versatile residential property can be converted into a business space, offices, or short-term rentals to serve stadium visitors. Features include a spacious main floor with living, dining, kitchen, and den; three bedrooms and two full baths upstairs. Private backyard included — a great investment opportunity in a high-traffic area. (id:62517)
Exp Realty
310 2nd Avenue S
Rockglen, Saskatchewan
Situated on a spacious double corner lot in the Town of Rockglen, this property showcases upgraded vinyl siding and faux stone accents, complemented by a durable metal roof. All windows and doors are high-quality vinyl replacements. The insulated and heated double attached garage provides reliable year-round utility. Check out the awesome view of the rolling hills! The kitchen features an island with a cooktop, extensive cabinetry, and a nook ideal for a coffee bar setup. An open-concept dining area connects seamlessly to the kitchen and grants access to a tiered deck through a garden door. The living room offers ample natural light via an oversized window. The primary bedroom is enhanced by an updated three-piece ensuite with a walk-in shower. Two additional bedrooms are located on the main floor, along with convenient laundry facilities tucked into the hallway. The developed basement includes a sizable family room equipped with a wet bar, a three-piece bathroom, and a den currently functioning as a bedroom (buyers are advised to verify window egress compliance). Additionally, there is a versatile multipurpose room—well-suited for crafts or hobbies—with attached storage space. The utility room provides built-in shelving and houses a natural gas forced air furnace. The exterior boasts abundant storage solutions, numerous upgrades, and a tiered deck designed for outdoor cooking and entertaining. The landscaping is arranged for low maintenance and incorporates underground sprinklers. This property is ready for its next family to enjoy. (id:62517)
Century 21 Insight Realty Ltd.
1845 Gordon Miles Place
Weyburn, Saskatchewan
Welcome to this stunning 2009-built bungalow offering over 2,000 sq. ft. of quality craftsmanship and thoughtful design. Situated in a quiet, desirable area, this home combines comfort, elegance, and functionality for the whole family. Step inside to find an open and inviting main floor featuring granite countertops throughout, custom maple kitchen cabinetry, and built-in living room cabinets that add warmth and character. The large primary suite is a true retreat with a walk-through closet and a luxurious 5-piece ensuite. You’ll also enjoy the huge formal dining area with beautiful hardwood flooring, perfect for family gatherings and entertaining guests. Convenient main floor laundry and a spacious layout make everyday living easy. Downstairs, the ICF basement with in-floor heat provides year-round comfort and an incredible space to entertain. Enjoy the pool table area, large family room for movie nights, three additional bedrooms, and a workout room/office. The extra-wide staircase makes moving furniture a breeze. Outside, you’ll love the beautifully landscaped yard, huge screened room off the dining area, and a triple attached heated garage offering plenty of space for vehicles and storage. Recent updates include fresh paint on the majority of the main floor, new living room flooring, and new basement stairwell carpet. This home truly has it all — quality finishes, practical features, and a fantastic location. Don’t miss your chance to own this exceptional property! (id:62517)
Century 21 Hometown
Nipawin Rm Land
Nipawin Rm No. 487, Saskatchewan
Welcome to an excellent opportunity to acquire 314 cultivated acres of high-quality grain farmland in the Rural Municipality of Nipawin No. 487.Located just minutes from the town of Nipawin, this package includes two quarters of farmland situated close together, making it easy to farm efficiently. The land is well-suited for a variety of grain crops, supported by the region’s favorable growing conditions and access to agricultural infrastructure. Whether you're expanding your current operation or investing in farmland in a reliable area, this is a solid piece of ground worth a look. (id:62517)
Exp Realty
805 Main Street
Good Lake Rm No. 274, Saskatchewan
Here’s your opportunity to own a beautiful piece of the Saskatchewan prairies! Located in the quiet Hamlet of Gorlitz, this spacious lot at 805 Main Street offers the perfect setting to build your dream home in a peaceful rural community. With plenty of room to design your ideal layout, you’ll enjoy the freedom of country living while staying close to all the amenities you need. Essential utilities — natural gas, power, and phone services — run along Main Street, making access convenient (buyers are encouraged to contact local providers for connection costs). Please note: the Hamlet of Gorlitz does not have centralized water or sewer services, so the buyer will need to drill a well and install septic holding tanks. This location offers the best of both worlds — tranquility and accessibility. You’re just 20 minutes from Yorkton, 15 minutes from Canora, and only 10 minutes from Good Spirit Lake and Good Spirit Provincial Park, where you can enjoy beautiful beaches, camping, and outdoor recreation year-round. If you’ve been dreaming of building a home or getaway surrounded by open skies and prairie charm, this property is your chance. Please note that a home must be built before adding a shop. Build your future in Gorlitz — where small-town living meets Saskatchewan’s natural beauty. (id:62517)
Core Real Estate Inc.
804 Main Street
Good Lake Rm No. 274, Saskatchewan
Here’s your opportunity to own a beautiful piece of the Saskatchewan prairies! Located in the quiet Hamlet of Gorlitz, this spacious lot at 804 Main Street offers the perfect setting to build your dream home in a peaceful rural community. With plenty of room to design your ideal layout, you’ll enjoy the freedom of country living while staying close to all the amenities you need. Essential utilities — natural gas, power, and phone services — run along Main Street, making access convenient (buyers are encouraged to contact local providers for connection costs). Please note: the Hamlet of Gorlitz does not have centralized water or sewer services, so the buyer will need to drill a well and install septic holding tanks. This location offers the best of both worlds — tranquility and accessibility. You’re just 20 minutes from Yorkton, 15 minutes from Canora, and only 10 minutes from Good Spirit Lake and Good Spirit Provincial Park, where you can enjoy beautiful beaches, camping, and outdoor recreation year-round. If you’ve been dreaming of building a home or getaway surrounded by open skies and prairie charm, this property is your chance. Please note that a home must be built before adding a shop. Build your future in Gorlitz — where small-town living meets Saskatchewan’s natural beauty. (id:62517)
Core Real Estate Inc.
803 Main Street
Good Lake Rm No. 274, Saskatchewan
Here’s your opportunity to own a beautiful piece of the Saskatchewan prairies! Located in the quiet Hamlet of Gorlitz, this spacious lot at 803 Main Street offers the perfect setting to build your dream home in a peaceful rural community. With plenty of room to design your ideal layout, you’ll enjoy the freedom of country living while staying close to all the amenities you need. Essential utilities — natural gas, power, and phone services — run along Main Street, making access convenient (buyers are encouraged to contact local providers for connection costs). Please note: the Hamlet of Gorlitz does not have centralized water or sewer services, so the buyer will need to drill a well and install septic holding tanks. This location offers the best of both worlds — tranquility and accessibility. You’re just 20 minutes from Yorkton, 15 minutes from Canora, and only 10 minutes from Good Spirit Lake and Good Spirit Provincial Park, where you can enjoy beautiful beaches, camping, and outdoor recreation year-round. If you’ve been dreaming of building a home or getaway surrounded by open skies and prairie charm, this property is your chance. Please note that a home must be built before adding a shop. Build your future in Gorlitz — where small-town living meets Saskatchewan’s natural beauty. (id:62517)
Core Real Estate Inc.
802 Main Street
Good Lake Rm No. 274, Saskatchewan
Here’s your opportunity to own a beautiful piece of the Saskatchewan prairies! Located in the quiet Hamlet of Gorlitz, this spacious lot at 802 Main Street offers the perfect setting to build your dream home in a peaceful rural community. With plenty of room to design your ideal layout, you’ll enjoy the freedom of country living while staying close to all the amenities you need. Essential utilities — natural gas, power, and phone services — run along Main Street, making access convenient (buyers are encouraged to contact local providers for connection costs). Please note: the Hamlet of Gorlitz does not have centralized water or sewer services, so the buyer will need to drill a well and install septic holding tanks. This location offers the best of both worlds — tranquility and accessibility. You’re just 20 minutes from Yorkton, 15 minutes from Canora, and only 10 minutes from Good Spirit Lake and Good Spirit Provincial Park, where you can enjoy beautiful beaches, camping, and outdoor recreation year-round. If you’ve been dreaming of building a home or getaway surrounded by open skies and prairie charm, this property is your chance. Please note that a home must be built before adding a shop. Build your future in Gorlitz — where small-town living meets Saskatchewan’s natural beauty. (id:62517)
Core Real Estate Inc.
801 Main Street
Good Lake Rm No. 274, Saskatchewan
Here’s your opportunity to own a beautiful piece of the Saskatchewan prairies! Located in the quiet Hamlet of Gorlitz, this spacious lot at 801 Main Street offers the perfect setting to build your dream home in a peaceful rural community. With plenty of room to design your ideal layout, you’ll enjoy the freedom of country living while staying close to all the amenities you need. Essential utilities — natural gas, power, and phone services — run along Main Street, making access convenient (buyers are encouraged to contact local providers for connection costs). Please note: the Hamlet of Gorlitz does not have centralized water or sewer services, so the buyer will need to drill a well and install septic holding tanks. This location offers the best of both worlds — tranquility and accessibility. You’re just 20 minutes from Yorkton, 15 minutes from Canora, and only 10 minutes from Good Spirit Lake and Good Spirit Provincial Park, where you can enjoy beautiful beaches, camping, and outdoor recreation year-round. If you’ve been dreaming of building a home or getaway surrounded by open skies and prairie charm, this property is your chance. Please note that a home must be built before adding a shop. Build your future in Gorlitz — where small-town living meets Saskatchewan’s natural beauty. (id:62517)
Core Real Estate Inc.
100 Main Street
Aylesbury, Saskatchewan
Acreage Feel on the Edge of the town of Aylesbury! Located just off Highway #11 on the edge of a quiet small town, this property offers the best of both worlds — the tranquility of country living with the convenience of nearby amenities. This well-laid-out 954 sq/ft home features a spacious living room with garden doors leading to a large deck, perfect for relaxing or entertaining. The eat-in kitchen provides plenty of space for family dining. The main floor includes 2 comfortable bedrooms and a 4-piece bathroom. The partially developed basement offers great potential with plumbing in place for an additional bathroom, plus a family room, workshop, and laundry area. Outside, enjoy the expansive yard that truly gives an acreage feel, complete with three storage sheds, an attached single garage, and a detached single garage, offering ample parking and storage options. Property is sold “as is, where is.” This home is not for rent or rent to own. (id:62517)
Royal LePage® Landmart
1 212 Central Street
Warman, Saskatchewan
Turnkey Boba Shop Opportunity in Warman! Step into ownership with this ready-to-go boba shop located on one of Warman’s busiest and most visible streets. Surrounded by steady traffic and a growing local community, this location offers the kind of exposure new business owners dream about. The shop features a clean, modern setup designed for efficiency and comfort. Most of the major equipment is included in the sale, allowing you to open quickly and start serving customers without the usual startup headaches. Please note: the business name is not included in the sale, giving you the freedom to create your own brand and identity from day one. A rare turnkey opportunity for an entrepreneur ready to make their mark in Warman’s thriving retail and café scene. (id:62517)
Boyes Group Realty Inc.
945 Robinson Street
Regina, Saskatchewan
Excellent opportunity to own a lot at an affordable price, the lot is clean and well maintained . Previous home was demolished, services there at the lot, Has back alley access, don’t miss out on this one. It can be bought together with the next lot, for more info call the sales person. (id:62517)
Homelife Crawford Realty
405 Sumner Street
Esterhazy, Saskatchewan
This thriving commercial property is located in the industrious town of Esterhazy.This business is a very profitable lumberyard ,hardware ,and glass business, and benefits from a strong local economy and a prosperous industrial area.With ample space and a solid customer base, this is an excellent investment opportunity for entrepreneurs looking to expand or start a new business. An info pac with a detailed overview of the business is available upon request. (id:62517)
RE/MAX Revolution Realty
Woodrow South Land
Wood River Rm No. 74, Saskatchewan
his six quarters (960 acres) of land is in a block and has been farmed very well with crop rotations and crop inputs. The crop rotations for the last four years were, 2025 Durum, 2024 Lentils, 2023 Durum and 2022 Canola. There is approximately 50 acres of newly seeded grass. Grain storage is approximately 25,000 bushels (5 hopper bottom bins with natural aeration tubes). (id:62517)
Royal LePage Next Level
Shady Grove Acreage
Leroy Rm No. 339, Saskatchewan
Country Comfort in the RM of LeRoy! Enjoy peaceful prairie living just minutes from the city! This inviting 1-acre acreage, located on the St. Gertrude Grid in the RM of LeRoy, offers the perfect blend of country charm and modern convenience. Positioned on a well-maintained crossroad, you’ll appreciate easy year-round access for both winter and summer driving. The home features 4 bedrooms, including a main-floor master suite, main-floor laundry, and a spacious front entrance. There’s plenty of storage throughout, ideal for an active family. The attached double garage is insulated and provides direct entry to the home. A new well provides excellent water, and a partial basement houses the water system and utilities. The beautifully treed yard offers privacy, shade, and plenty of space for outdoor enjoyment. Conveniently located just 10 minutes to school, 15 minutes to the City of Humboldt, and 30 minutes to the BHP Jansen Potash Mine, this acreage delivers comfort, space, and convenience — all in one great rural package. Taxes to be reassessed upon change of ownership. Call today to view or for more information! (id:62517)
Century 21 Fusion - Humboldt
1 Derbowka Drive
Borden, Saskatchewan
Welcome to this beautifully designed bilevel, built in 2014 and thoughtfully crafted for modern living. Bright and spacious up and down, this home features elevated windows and vaulted ceilings in the main living area that create an open, airy feel throughout. Upstairs offers three comfortable bedrooms, including a deluxe primary suite complete with a walk-in closet and private ensuite. You’ll also appreciate the convenience of main floor laundry. The partially developed lower level offers endless potential with only an open family/recreation area featuring a cozy natural gas fireplace, rough-in for a wet bar, and future bathroom and bedroom in partial use already framed and ready to finish. There's even plenty of room for a 5th bedroom should your family need it. Built with exceptional attention to detail, this home includes an ICF foundation, spray-foamed and natural gas–heated garage, central air conditioning, and a natural gas BBQ line—comfort and efficiency at every turn. Set in a peaceful location within the welcoming community of Borden, you’ll love having the school nearby and Borden Memorial Park practically in your backyard. Enjoy comfort, quality, and small-town serenity—all in one modern package. (id:62517)
Exp Realty
321 680 7th Avenue E
Melville, Saskatchewan
Welcome to easy and carefree living at the lovely Cumberland Villas in Melville. This inviting studio suite on the 3rd floor offers comfort, convenience, and smart design — all at an affordable price. Step into a spacious foyer with ample storage, leading to a well-appointed galley kitchen that opens into a bright and versatile living area — your cozy space for both relaxing and sleeping. The suite includes 4 appliances, generous counter and cabinet space, a large 4-piece bathroom, and in-suite laundry neatly tucked away in the bedroom closet. Step out onto your private west-facing balcony, perfect for relaxing or enjoying the fresh air, and take in the beautifully maintained courtyard. This suite includes a dedicated parking stall and access to a wide range of amenities, such as a dining and bistro area, workshop, library, elevator, lounge, and recreation center — all designed to enhance your lifestyle. At Cumberland Villas, you’ll discover a welcoming community and the perfect place to call home. (The staged pictures are not the actual suite) (id:62517)
Royal LePage Next Level
1245 12th Avenue Sw
Moose Jaw, Saskatchewan
INVESTMENT OPPORTUNITY – 12-SUITE APARTMENT IN MOOSE JAW! Seize this rare opportunity to own a well-maintained 12-suite apartment in the desirable South Hill area of Moose Jaw, just minutes from the military base and other major employers. With 11 updated two-bedroom suites and one bachelor suite, this property is a solid revenue generator with room for increased income. Built in 1977, the building has undergone key upgrades, including new boilers (2020), heat exchangers (2022), and replaced decks. Approximately half of the windows have been upgraded, and new carpet was installed in the common areas. Boiler-tied water heating system (120-gallon) plus an additional 60-gallon electric heater ensures reliable hot water. Other features: -14 electrified parking stalls (one per suite + two extra rentable spots at $50/month) -Coin laundry for extra revenue -Current monthly revenue of $10,200, with strong potential for increases With the Moose Jaw Base expanding (adding 2,000+ jobs) and the local pork plant seeking more workers, rental demand is set to rise. This is a prime opportunity to invest in a growing community with high rental demand. Don’t miss out—contact us today for more details! (id:62517)
Coldwell Banker Local Realty
105 240 Athabasca Street E
Moose Jaw, Saskatchewan
Condo living at its finest...."The Regency" is located across from Crescent Park & close to downtown amenities. A large foyer welcomes you into this comfortable "open concept" custom floor design. Efficiently styled kitchen featuring an abundance of white cabinetry with under cabinet lighting, counter space and pantry... plus, an adjoining dining area large enough for family gatherings. The spacious living room has garden doors leading to your private covered balcony for fair weather entertaining. The in-suite laundry room with a washer and dryer has extra storage space and cabinetry. An oversized bedroom has 2 large closets and is big enough to accommodate 2 beds. The large renovated 3pc bathroom has a stunning tile shower. A personal storage locker is included in the basement. There is 1 underground heated parking stall plus off-street parking for guests. New water heater installed March 2025. This custom designed condo development is wheelchair accessible, has security doors and an elevator for your convenience and comfort. Enjoy a carefree lifestyle. Come have a peek at your next home!! SOME PHOTOS ARE VIRTUALLY STAGED. (id:62517)
RE/MAX Of Moose Jaw
172 & 176 Cypress Point
Swift Current, Saskatchewan
Choice oversized Multi-Residential lot in Swift Current's prestigious Cypress Point subdivision available for development. This east facing lot backs to greenspace and is ideally located!! Cypress Point boasts 3.5 acres of green space and is situated within the scenic 18 hole Elmwood Golf Course. This exciting new development has walking paths and trails, sporting areas and a family picnic area. A short walk will take you to the Elmwood Club house for dining or perhaps a round of golf! Visit www.swiftcurrent.ca/cypresspoint for more information. Construction must comply with the City of Swift Current's architectural controls for Cypress Point. Purchase price includes GST. (id:62517)
Exp Realty
114 Rose Street
Mortlach, Saskatchewan
Are you looking for a great locating on the main street in Mortlach? This small commercial building sits on a large double lot giving you 50' of frontage. This is an excellent fixer upper project or buy it for the land and build new! Quick possession is available! Reach out today to book your showing! (id:62517)
Royal LePage Next Level
100 Kenosee Drive
Moose Mountain Provincial Park, Saskatchewan
Kenosee Inn & Cabins: A Lakeside Retreat for Unforgettable Experiences. Nestled amidst the serene beauty of nature, the Kenosee Inn & Cabins is a premier destination that offers an exceptional blend of comfort, breathtaking views, and impeccable hospitality.With a total of 30 well-appointed rooms, the Kenosee Inn ensures that each guest enjoys a restful and rejuvenating stay. All rooms are meticulously designed to provide a captivating view of the lake. The on-site restaurant at Kenosee Inn provides delicious food and convenience for guests stay at the hotel or the cabins. Beyond the main hotel, Kenosee Inn offers 23 charming cabins that provide an lake life escape for those seeking a private getaway. These rentable cabins are thoughtfully designed, allowing guests to immerse themselves in the natural beauty of the surroundings while enjoying modern amenities and conveniences. The Kenosee Inn & Cabins takes pride in providing exceptional venues for both corporate and social gatherings. The convention room, capable of accommodating up to 100 people, offers a versatile space for conferences, seminars, and larger celebrations. Meanwhile, the meeting room, catering to up to 25 attendees, provides an intimate setting for more focused discussions and workshops. With a deep commitment to ensuring the success of every event, the Kenosee Inn offers catering services that elevate any occasion. In summary, Kenosee Inn & Cabins is not just a hotel and restaurant—it is a gateway to a blend of comfort and nature that the Moose Mountain Provincial Park provides. From the scenic lake views in the rooms to the cozy cabins, versatile event spaces, and exceptional restaurant and catering, every element is to help create an unforgettable experience for guests from all walks of life. Whether you're seeking a relaxing escape, planning a corporate event, or celebrating a special moment, Kenosee Inn & Cabins is here to help provide that. (id:62517)
Performance Realty
539 3rd Street Ne
Ituna, Saskatchewan
Welcome to this beautifully updated home in the friendly community of Ituna — the perfect blend of comfort, convenience, and small-town charm. Major upgrades have already been taken care of, including new windows (basement included), siding, soffits, and fascia in 2024, plus new shingles in 2023! Step inside to discover a freshly renovated main floor featuring bright, modern finishes and a functional layout. You'll love the new LVP flooring and fresh paint throughout. The living room is flooded with natural light and is spacious for those family movie nights. The kitchen/dining space is functional and down the hall there are three bedrooms and an updated 4 pc bathroom. The partially finished basement adds plenty of space and potential for future development. You’ll love the unbeatable location — right across from Lions Park, where you can watch the kids play from your living room or enjoy a quiet coffee on the front deck. The property also offers a pull-through driveway, a single detached garage, and wheelchair accessibility for added convenience. Experience the ease of small-town living with all the essentials nearby, including a brand-new hockey rink, curling rink, grocery store, and local restaurants. Just 45 minutes to Yorkton and 85 minutes to Regina, this home delivers the best of both worlds — affordability and accessibility. Don’t miss out on this affordable, move-in-ready gem — your next chapter starts here! **Some photos virtually staged** (id:62517)
Exp Realty
Beachfront Lot Delaronde Lake
Big River Rm No. 555, Saskatchewan
Rare Beachfront Opportunity at South Stoney, Delaronde Lake! One of the few remaining beachfront lots in this sought-after area — offering 86 feet (MOL) of lakefront with power and natural gas right to the property line. Enjoy convenient access to the inland marina and boat launch, plus all nearby amenities in the resort town just minutes away — groceries, lumber, hardware, RCMP, and ambulance services. Delaronde Lake stretches 36 miles and is renowned for its incredible fishing and endless recreation. The perfect setting to build your lakeside retreat on this exceptional lot! (id:62517)
Century 21 Fusion
514 Main Street
Moosomin, Saskatchewan
Great starter home or rental property for an affordable price!! This 2 bedroom/1 bathroom home sits on a 50'x125' lot with a detached garage and is located close to downtown Moosomin! Call today to view!! (id:62517)
Royal LePage Martin Liberty (Sask) Realty
Pawluk Acreage
Fish Creek Rm No. 402, Saskatchewan
Check out this farm yard with 110 acres of agricultural land..with a potential gravel pit with the chance of revenue from it. Just 3 miles west of Wakaw right off the number 312 highway. There is a house on the property but currently it isn't in the best shape or inhabitable. It can be brought back to life with a little care. There is power, a well, barn, shop, quonset, and septic tank. Call your local agent to view this property today! Currently the owners are subdividing the south part of the land where the gravel pit is and it will not be included in the purchase. However, if the buyer is interested it can be purchased along with the rest of the land for the right price. (id:62517)
Exp Realty
607 320 5th Avenue N
Saskatoon, Saskatchewan
Excellent Location in Downtown. Close to all amenities. Close to Public transit, University, University Hospital and city Hospital. 2 bedroom unit in a highrise building with one surface parking stall. No washer and dryer. (id:62517)
RE/MAX Saskatoon
125 Main Street
Pelly, Saskatchewan
What amazing potential an investor has with this property!!! This Tavern/ 8 room Hotel is in a beautiful small community where there are large amounts of people that come seasonal to hunt /quad or summer to fish . The town is growing with a new grocery store going in just across the street. Restoring this to a Tavern/Hotel, Restaurant, Bed and Breakfast........possibilites are endless. There are separate living quarters on the main floor for owners or you could convert the lower area to whatever you desire. (id:62517)
Century 21 Able Realty
105 Churchill Street
Hudson Bay, Saskatchewan
For Sale: 5,000 Sq Ft Retail Building – Prime Downtown Hudson Bay, SK Location Located at 105 Churchill Street, this spacious 5,000 sq ft retail building offers excellent visibility on the main street of downtown Hudson Bay, SK. The property features a large storefront with street parking for customers, overhead heating, and central air conditioning for year-round comfort. The interior includes a large open retail area, ideal for a variety of business uses, and storage space in the rear section of the building. A great opportunity for entrepreneurs or investors looking for a prime commercial space. Call today for information and or to setup your showing. (id:62517)
Century 21 Proven Realty
60 Banks Crescent
Kamsack, Saskatchewan
Welcome to your beautiful family dream home in the highly sought-after Banks Crescent neighborhood. This immaculate 1936 SF bungalow, built in 1996, sits on a generous double lot and offers everything a family could wish for—spacious living, modern features, and exceptional outdoor amenities. Featuring 3 bedrooms and 2 bathrooms, the master suite is complete with a walk-in closet and an en-suite. The main 4-piece bathroom is highlighted by a relaxing jacuzzi tub and a tiled shower, while the 3-piece bath conveniently serves as both an en-suite and easy access from the back entrance. The bright kitchen boasts a tiled backsplash, large walk-in pantry, chandelier, custom blinds, and unique a-typical windows. Enjoy open concept living and dining rooms perfect for entertaining, plus main floor laundry, central vacuum, and central A/C for year-round comfort. A bonus family room behind the garage features a cozy gas fireplace and patio doors opening to the backyard, ideal for gatherings or quiet evenings in. Outside, you’ll find an attached garage with shelving, a garden shed, well-treed yard, rock gardens, vegetable area, a detached 2-car garage, patio space for BBQs, and RV parking along the side. Priced to sell and truly move-in ready, this property includes all appliances. Don’t miss your chance to call this beautiful Banks Crescent home your own! (id:62517)
Ace Real Estate & Insurance Services Ltd.
3231 Dewdney Avenue
Regina, Saskatchewan
The House is under Construction and will sell as-is condition.Framing not he main floor is done with 3 beds, and 2 bath, laundry room, the basement is designed for future income suite. (id:62517)
Exp Realty
26 Farley Road
Vanscoy Rm No. 345, Saskatchewan
1.35 acre Commercial/Industrial land/lot Just 9km West of Saskatoon fully fenced! Located off 11th St (Township rd 364). 160' of frontage and is ideal for contractor yard storage, trucking companies, RV storage, etc. SaskPower runs along front of property, SaskEnergy and SaskWater in area. Quick access to Hwy #7 and #14. Rm of Vanscoy. Buyer responsible for any GST applicable. Contact today! (id:62517)
RE/MAX North Country
519 Asokan Avenue
Saskatoon, Saskatchewan
"NEW" Ehrenburg built - 1560 SF 2 Storey. *LEGAL SUITE OPTION* This home features - Durable wide Hydro plank flooring throughout the main floor, high quality shelving in all closets. Open Concept Design giving a fresh and modern feel. Superior Custom Cabinets, Quartz counter tops, Sit up Island, Open eating area. The 2nd level features 3 bedrooms, a 4-piece main bath and laundry area. The master bedroom showcases with a 4-piece ensuite (plus dual sinks) and walk-in closet. BONUS ROOM on the second level. This home also includes a heat recovery ventilation system, triple pane windows, and high efficient furnace, Central vac roughed in. Basement perimeter walls are framed, insulated and polyed. Double attached garage with concrete driveway and front landscaping. PST & GST included in purchase price with rebate to builder. Saskatchewan New Home Warranty. Projected Feb / March 2026 POSSESSION --- This home is currently UNDER CONSTRUCTION. ***Note*** Pictures are from a previously completed unit. Interior and Exterior specs vary between builds. Buy now and lock in your price. (id:62517)
RE/MAX Saskatoon
108 Traeger Common
Saskatoon, Saskatchewan
**NEW** TOWNHOUSE PROJECT [Phase 2] -- NO CONDO FEES. Ehrenburg built 1813 sqft - 2 Storey with 4 Bedrooms Up Plus a BONUS Room. New Design. The Wasserberg model features Quartz counter tops, sit up Island, Superior built custom cabinets, Exterior vented OTR microwave and built in dishwasher. Open eating area and Living room. Master Bedroom with walk in closet and 4 piece en suite plus dual suites. 2nd level features 4 bedrooms, Bonus Room, 4 piece main bathroom and laundry. Double attached garage. Front yard landscaped, back Deck and concrete driveway included. **NOTE** Pictures are from a previously completed unit. Interior and Exterior Specs vary between units. Currently Under Construction (id:62517)
RE/MAX Saskatoon
1 Lakeside E
Pleasantdale Rm No. 398, Saskatchewan
1 Lakeside East, Kipabiskau Regional Park . Discover your dream getaway at this stunning 4-bedroom, 1.5-bath cabin located in the serene Kipabiskau Regional Park. This four-season retreat is perfect for family gatherings, relaxation, and outdoor adventures. Spacious Bonus Room located above the attached, heated garage—ideal for entertaining or as a guest suite. Relaxing hot tub, unwind after a day on the beach or in nature. The three-level deck to help enjoy breathtaking views of the lake and surrounding landscape from every angle. Beautiful Beach Access just steps away from the pristine lake, perfect for swimming, kayaking, and more. Whether you’re looking for a peaceful retreat or an active lake lifestyle, this cabin offers the perfect balance. Enjoy year-round comfort with all the amenities you need for making lasting memories. Don’t miss out! Contact us for more information or to schedule a viewing. (id:62517)
Royal LePage Renaud Realty
423 Coteau Street W
Moose Jaw, Saskatchewan
CHARMING 1 3/4 Storey Home on 50x125 ft lot.... Main floor features large living room/dining room, bright kitchen with ample white cabinets, a 1/2 bath and main floor laundry complete with newer stackable washer and dryer. Upstairs we find 2 bedrooms and a 3pce bathroom featuring a unique corner clover-leaf design tub. Open veranda on the front to sit out on and also features a good size back deck. Large back yard with room to build a garage. Updates include water heater, most windows, some flooring and a new furnace (2025). Call A REALTOR Today To View!!! (id:62517)
RE/MAX Of Moose Jaw
2117 Broder Street
Regina, Saskatchewan
Welcome to 2117 Broder St — a stunning 2-storey home in the desirable Broders Annex area. Offering plus 2,100 sq. ft. of modern living, this home features a bright main floor with a vaulted ceiling foyer, spacious living room with a stack-stone feature wall and electric fireplace, and an open-concept kitchen with a large island, and custom cabinetry. A main floor bedroom and full bathroom add flexibility for guests or family. Upstairs offers three comfortable bedrooms, including a primary suite with a walk-in closet and ensuite bathroom. The legal basement suite offers a full kitchen, two bedrooms , a full bathroom , laundry, and a mechanical room. Outside features a nice-sized deck, yard space, and a 24' x 22' double detached garage. Designed for elegance, comfort, and income potential. (id:62517)
Boyes Group Realty Inc.
3163 Bowen Street
Regina, Saskatchewan
Welcome to the Ashwood, premier builder Ehrenburg Home's latest offering in Eastbrook! Laneway homes now including double detached garages! A vibrant new area close to all amenities, schools and parks. Top quality construction and materials used throughout. Main floor layout is perfect for entertaining. Spacious front entry leads to a wide open floor plan. Large living room with stack stone feature wall with electric fireplace. Beautiful contemporary design. Kitchen features center island/eating bar, pantry, and quartz counters. Extra large eating area to accommodate family dinners. Handy 2 piece bath off the rear door. 2nd level boasts large primary suite with walk in closet and ensuite, two additional bedrooms, full bath and handy laundry room. Bsmt has side entrance for future development. Exterior walls are framed and insulated with roughed in plumbing. All Ehrenburg Homes offer a superior construction foundation with a 4" rebar reinforced slab and is built on piles. Double detached garage 20x22. Exterior front landscaping, and underground sprinklers (front only) are included. Sask new home warranty included. So many extras with an Ehrenburg Home call today for more details! PHOTOS FROM PREVIOUSLY STAGED BUILD (id:62517)
Sutton Group - Results Realty
76 Grandview Trail
Corman Park Rm No. 344, Saskatchewan
Welcome to this exceptional custom-built estate, a rare combination of sophistication, comfort, and modern design. Strategically located within the exclusive Grasswood Estates, this property provides the epitome of luxury lifestyle both in and out. Walk in and find yourself in a considerate floor plan with 12mm waterproof laminate flooring throughout, in-floor heat in the basement, and central air for warmth all year round. The gourmet kitchen boasts a natural gas hookup, waterfall island, microwave/oven combination, and streamlined finishes to create a fashionable and efficient space. Live outdoors on the front and rear composite decks, including a covered deck perfect for year-round entertaining. The beautifully landscaped yard boasts an irrigation system with a well that provides water only for the irrigation system (drip irrigation system), crushed rock landscaping, and more than 100 mature trees for shade, privacy, and serenity. Relax in the spa-inspired bathroom with a 12-inch rain shower, or withdraw to the huge 2400SQFT heated garage with a 20-foot interior room, ideal for truck parking or 10 vehicles or workshop layout with industrial ceiling fans, industrial heaters and industrial led lights. Among these are natural gas BBQ hookup, high-end construction, and an unmatched combination of luxury and usability. Whether entertaining guests or simply soaking up peaceful prairie sunsets, this rare property was crafted to awe. Enjoy the finest combination of estate living and contemporary convenience - only minutes from Saskatoon. Buyer and Buyer's agent to verify measurements. Please don't hesitate to call me or your favourite realtor to book a showing. (id:62517)
Royal LePage Varsity
#301 1901 1 1/2 Avenue W
Prince Albert, Saskatchewan
Welcome home to this charming 2-bedroom, 1-bathroom condo in the beautiful North Crest Estates — a quiet, well-cared-for building designed for comfort and ease. Step inside to find beautiful hardwood floors that flow throughout the open-concept living and kitchen area, creating a warm and spacious feel. The bright white kitchen offers plenty of cabinet and counter space, complete with quality appliances and a cozy dining area for everyday meals or morning coffee. The living room opens onto a covered balcony overlooking trees and the landscaped front greenery — the perfect spot to relax or barbecue with the natural gas hookup. You’ll love the thoughtful extras, like two outdoor storage rooms and a large laundry room with upper cabinets and counter space. With elevator access, an amenities room, fitness area, and visitor parking, this condo offers peaceful, low-maintenance living in a welcoming community you’ll be proud to call home. (id:62517)
Coldwell Banker Signature
551b Caribou Street W
Moose Jaw, Saskatchewan
Well-maintained and move-in ready, this 2-bedroom, 1-bathroom condo offers comfort and convenience throughout. Enjoy the spacious living room and bright dining area, perfect for relaxing or entertaining. The attached insulated single garage with direct entry provides added ease and security. Oak kitchen with newer appliances, pantry & a double sink. Private back deck off of kitchen door. Outside, the zero-scaped yard offers low-maintenance appeal so you can spend more time enjoying life and less time on upkeep. Central air ensures comfort through the warmer months. With low condo fees and several updates throughout, this property is an excellent choice for anyone seeking affordable, worry-free living. (id:62517)
RE/MAX Of Moose Jaw
205 25th Street W
Saskatoon, Saskatchewan
Great Development opportunity awaits. Must be sold with 201 25th St (SK021283) for a total of 75 feet of frontage by 100 feet deep. ($329,900 total) Situated in Caswell Hill this corner lot provides many opportunities. Potential rezone for an apartment building up to 6 stories (pending city approval), 4-plex or 3 side by side houses with basement suites. The land is cleared, the sewer and water deposit will be transferred over to the new owners. Contact your favorite agent today with any questions. (id:62517)
Exp Realty
201 25th Street W
Saskatoon, Saskatchewan
Great Development opportunity awaits. Must be sold with 205 25th (SK021284) st for a total of 75 feet of frontage by 100 feet deep ($329,900 total). Situated in Caswell Hill this corner lot provides many opportunities. Potential rezone for an apartment building possibly six stories high, 4-plex or 3 side by side houses with basement suites. The land is cleared, the sewer and water deposit will be transferred over to the new owners. Contact your favorite agent today with any questions. (id:62517)
Exp Realty
122 Wall Avenue
Kamsack, Saskatchewan
Welcome to 122 Wall Avenue in Kamsack—an inviting and move-in ready home located on a beautiful, well-treed street in a quiet neighborhood. This charming property offers 2 bedrooms and 1.5 bathrooms, making it ideal for first-time buyers, retirees, or anyone looking to downsize. The home features a shady backyard with a lovely patio, perfect for relaxing or entertaining during the summer months. Inside, you'll find a clean, comfortable layout with the convenience of a main floor laundry room and all major appliances included—fridge, stove, dishwasher, washer, and dryer—so you can settle in with ease. The unfinished basement provides additional space for storage or future development. With immediate possession available, you can make this cozy home yours without delay. (id:62517)
Royal LePage Next Level
206 6th Avenue Nw
Swift Current, Saskatchewan
Are you considering expanding your real estate portfolio or seeking an affordable living option ideal for first-time homebuyers or down-sizers alike? This property offers 756 square feet of main floor living space, featuring a bright and inviting front living room. The home includes two generously sized bedrooms, a four-piece bathroom, and a well-appointed kitchen located at the rear. The kitchen is equipped with essential appliances, including a refrigerator, stove, dishwasher, and features an eat-in dining area that overlooks the yard, in addition to an independent dining space adjacent to the living room. The basement provides potential for additional living space, currently utilized for storage, and houses the washer and dryer. Notable updates include a water heater installed in 2022 and a new roof added in 2019. The expansive backyard offers extra parking options and is situated on a corner lot, providing a central location with convenient access to downtown and the highway. This property presents a wonderful opportunity for those seeking a blend of comfort and accessibility. For further details or to schedule a personal viewing, please inquire for more information. (id:62517)
RE/MAX Of Swift Current
318 21st Street
Saskatoon, Saskatchewan
The UPS Store (franchise business) at Prime Downtown Saskatoon Location – For Sale. An excellent opportunity to own a well-established - The UPS Store franchise located in a prime downtown area, surrounded by numerous offices and business enterprises. This location has a proven track record of strong and steady revenue growth from consumers and business enterprises across the city. In addition to being a designed UPS shipping and parcel drop-off & pick-up center, the store is also a print center with all computer system upgraded this year (2025). Offering a wide range of printing services from normal documents printing to wide-format printing services for banners, posters, photos and other custom printings. Being a one-stop shop, this store also offer services like mailbox rental, passport / ID photo taking, shredding and many more business services. The attractive lease terms make it an appealing investment with low overhead and high growth potential. A unique highlight of this store - it is an appointed official training center for The UPS Store Saskatchewan franchisees, by The UPS Store Canada headquarter. This added feature not only enhances the store's prestige but also provides further revenue opportunities. This business is easy to manage and offers significant potential for future growth. Possible for SINP. Don't miss this opportunity to own a thriving franchise in a bustling downtown Saskatoon location! (id:62517)
Royal LePage Varsity
2105 15th Street Nw
Buckland Rm No. 491, Saskatchewan
Located just 10 minutes from Prince Albert, this 1.88 acre lot presents a rare opportunity for those looking to build or expand their space. The property is fully fenced and features a heated 26 ft x 32 ft double detached garage, enhanced by an addition that includes a beautifully finished office space, a 2 piece bathroom and a covered patio, ideal for outdoor relaxation. There is also a firepit area that adds to the charm, making it perfect for enjoying evenings with family and friends. Surrounded by 200–300 mature trees, precisely planted throughout the landscape, this property provides both privacy and natural beauty. The water is supplied through a well that is shared with the adjacent property and the sewer system is a septic tank. Located near the North Saskatchewan River and Nisbet Provincial Forest, this lot combines tranquility with convenience. The adjacent property (MLS # SK021149) is also available for sale, offering the potential to purchase both as a package. Don’t miss this opportunity to create your own peaceful retreat! (id:62517)
RE/MAX P.a. Realty
2104 15th Street Nw
Buckland Rm No. 491, Saskatchewan
Just 10 minutes from Prince Albert, this well maintained 4 bedroom and 1 bathroom mobile home offers country living with convenience. The expansive living and dining area is filled with natural light from large windows and seamlessly flows into the spacious kitchen that has plenty of storage space. There are 4 comfortable bedrooms and a bright white 4 piece bathroom. Nestled on 1.5 acres, this fully fenced property is surrounded by 200–300 mature trees, precisely planted throughout the landscape to provide both privacy and natural beauty. A sprawling deck and firepit area create ideal spaces for outdoor gatherings, while the added bonus of a heated 7 ft x 18 ft shed adds valuable storage or workspace options. Water is supplied through a shared well located on the adjacent lot and the sewer system is a septic field to a septic tank. Situated near the North Saskatchewan River and the Nisbet Provincial Forest, this home offers a peaceful retreat close to nature. The adjacent lot is also available for purchase (MLS # SK021153), providing an exciting opportunity to expand your space. Act now, make this your next move! (id:62517)
RE/MAX P.a. Realty

