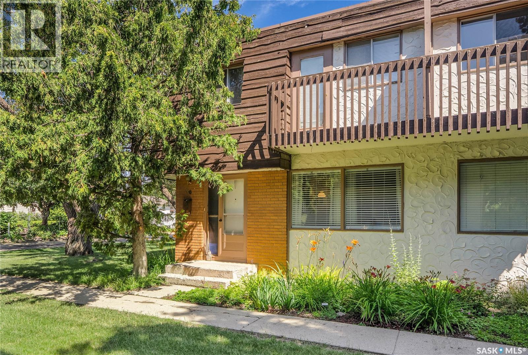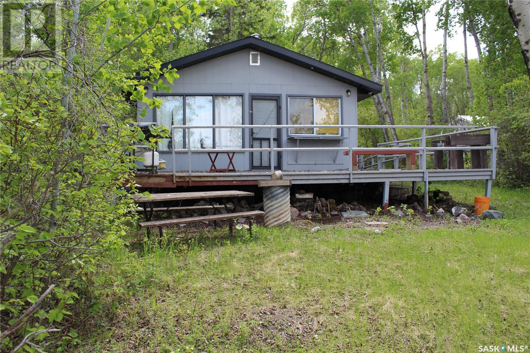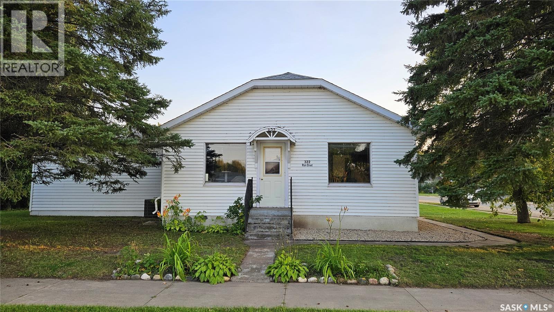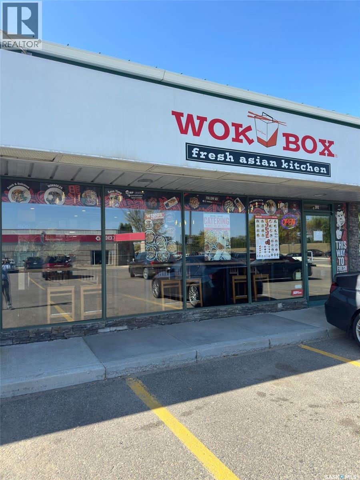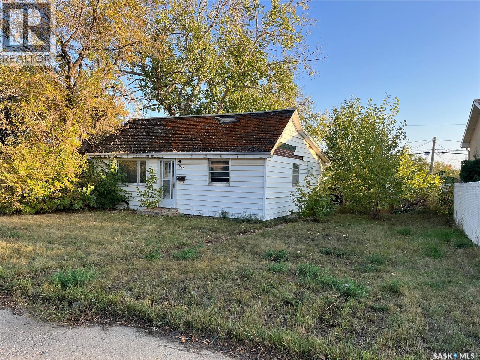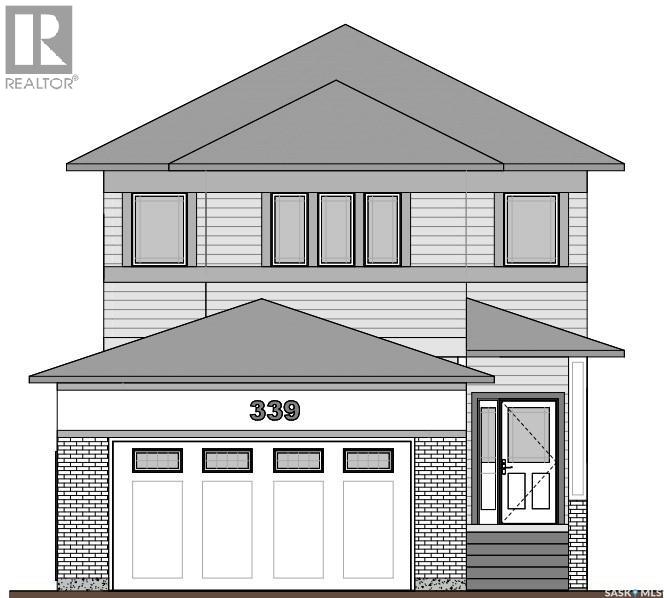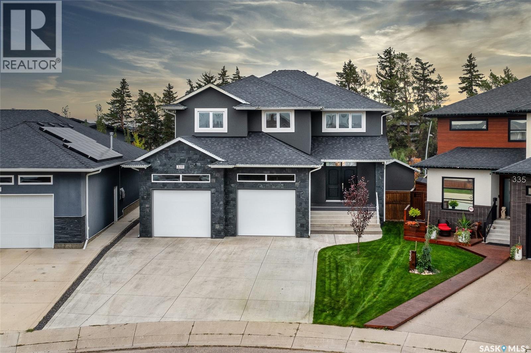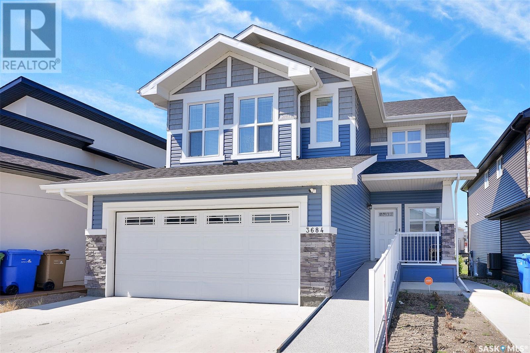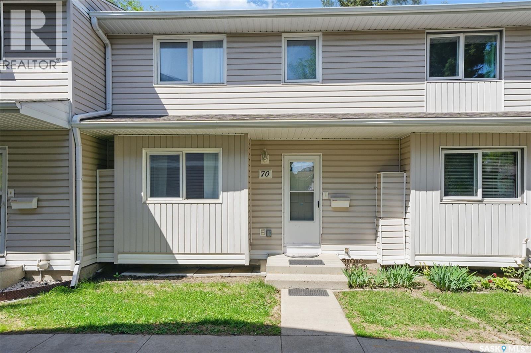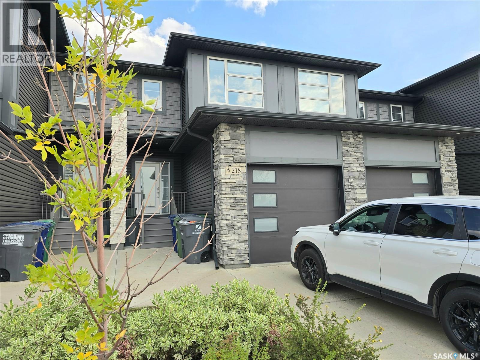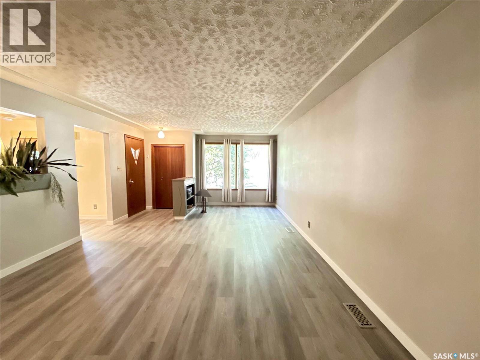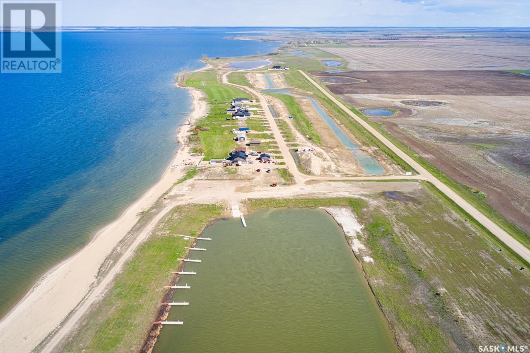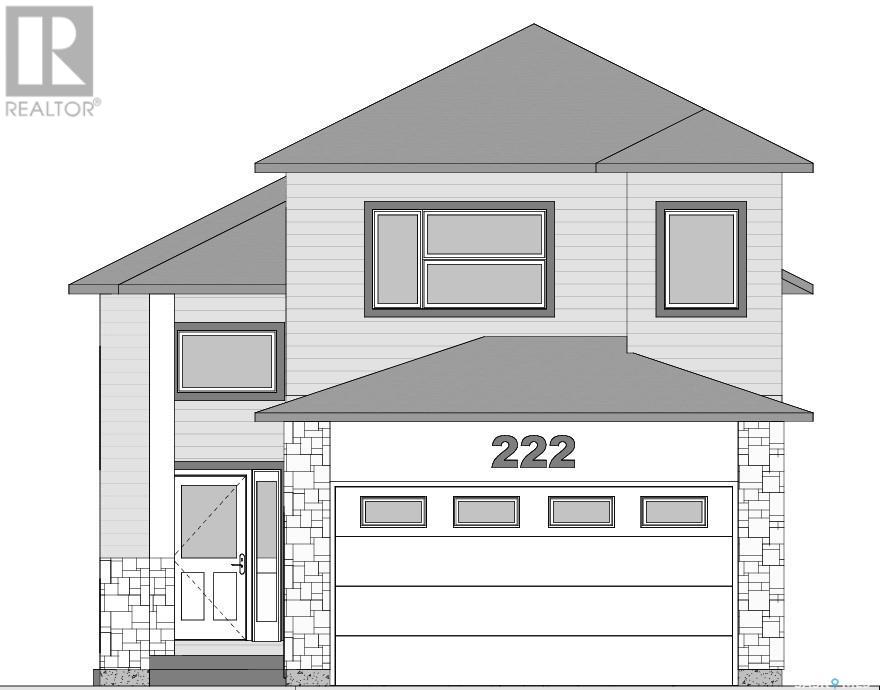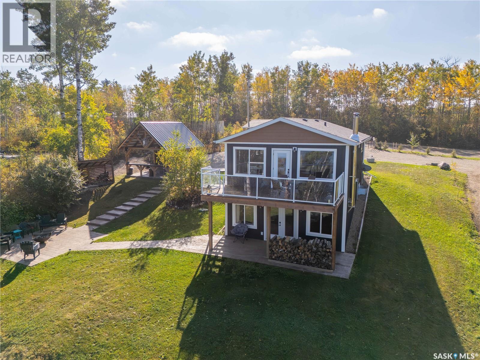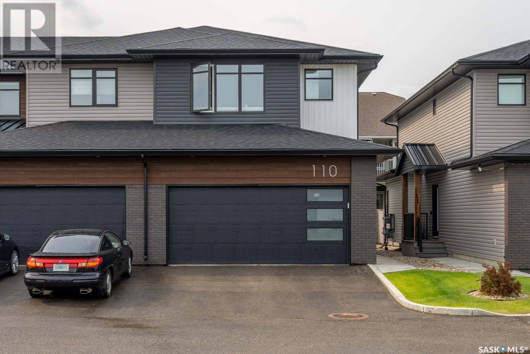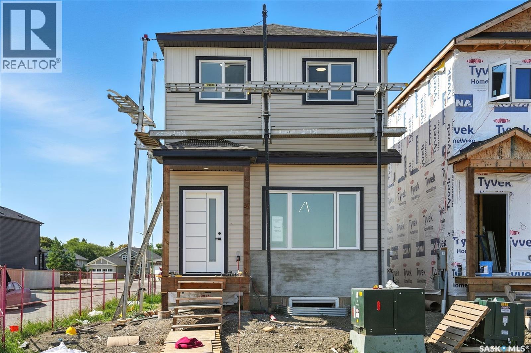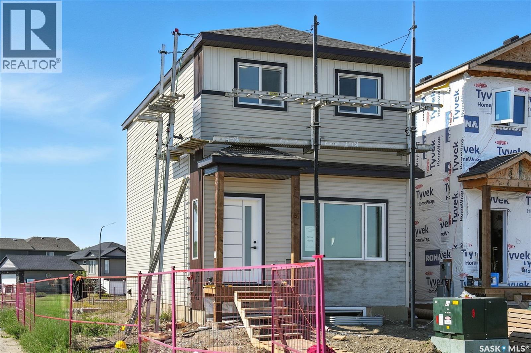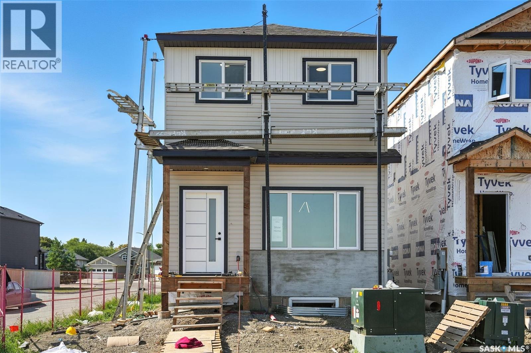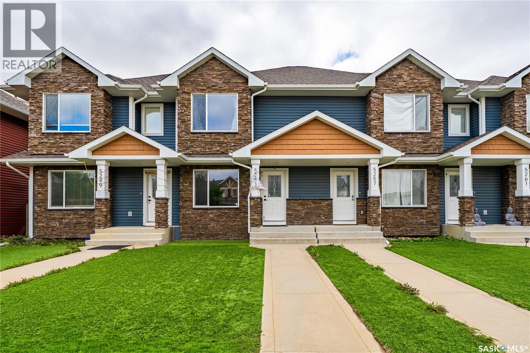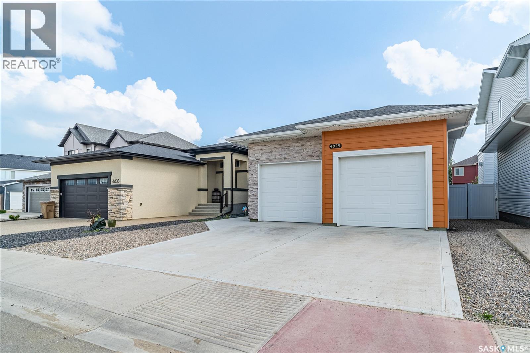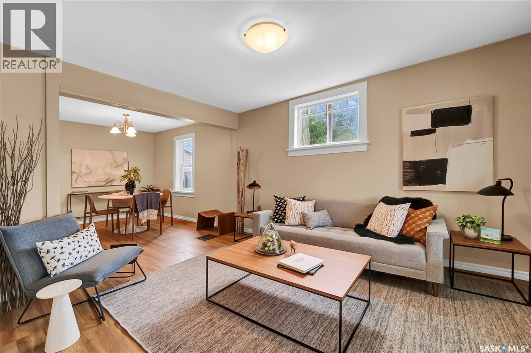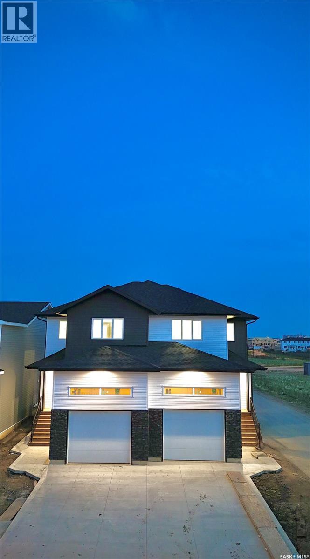Lorri Walters – Saskatoon REALTOR®
- Call or Text: (306) 221-3075
- Email: lorri@royallepage.ca
Description
Details
- Price:
- Type:
- Exterior:
- Garages:
- Bathrooms:
- Basement:
- Year Built:
- Style:
- Roof:
- Bedrooms:
- Frontage:
- Sq. Footage:
1 5301 Beacon Drive
Regina, Saskatchewan
Welcome Home to Harbour Landing Step into this beautifully maintained former show home in the highly desirable Harbour Landing neighbourhood. This two-story end-unit townhouse condo offers both style and comfort, with the added bonus of a corner lot that provides extra side yard space and privacy. Most of the home has been freshly painted and features a bright, open main floor with a modern kitchen, with granite countertops, and gas stove rough in, spacious living room, and cozy electric fireplace complete with convenient built-in AV tubing for your TV. A main floor bathroom adds everyday functionality. Upstairs, you’ll find three generously sized bedrooms and a full bathroom. The primary suite is your personal retreat, complete with its own ensuite and plenty of storage space. The basement is open for development, ready to be customized to your needs, while the drywalled, heated and finished garage adds both value and convenience. Outside, enjoy your mornings and evenings on the full deck with a view of the park directly across the street – the perfect spot for relaxation or entertaining. With parks, walking paths, and all of Harbour Landing’s amenities nearby, this home truly combines comfort, convenience, and community. (id:62517)
RE/MAX Crown Real Estate
36 120 Acadia Drive
Saskatoon, Saskatchewan
Welcome to Unit 36 – 120 Acadia Drive, a fully developed townhouse in the desirable West College Park neighbourhood. Offering 2 bedrooms, 2 bathrooms, and a finished basement, this home is ideal for first-time buyers, students, or anyone looking for affordable, low-maintenance living. This is a corner unit tucked away in the back corner of the complex. Enjoy the peaceful scenery tucked away surrounded by mature trees. The main floor features a bright and functional layout with a spacious living room, a dedicated dining area, and a kitchen with ample cabinet space. A convenient 2-piece bathroom completes the main level. Upstairs, you’ll find two generously sized bedrooms and a full 4-piece bathroom. The finished basement adds additional living space—perfect for a family room, home office, or workout area—along with laundry and extra storage. The family room is updated and comes with built in cabinets. Located just minutes from the University of Saskatchewan, parks, schools, and all the amenities of 8th Street, this home offers great value in a prime location. (id:62517)
Realty Executives Saskatoon
3632 Schitka Beach Drive
Wakaw Lake, Saskatchewan
Charming Lakefront Cabin at Schitka Beach, Wakaw Lake. Escape to this cozy 3-season lakefront cabin nestled among the trees at Schitka Beach, Wakaw Lake. Offering the perfect blend of rustic charm and modern comfort, this 2-bedroom, 1 bath retreat is ideal for weekend getaways or a peaceful seasonal residence. The cabin features electric heat and a wood stove to keep you warm on cooler nights. Step outside to enjoy the expansive wrap-around deck with wheelchair access, perfect for relaxing or entertaining while taking in serene lake views. Additional features include: 1,000-gallon water tank, septic tank, newer pressure pump and tank With immediate possession available, this cabin is move-in ready. Whether you're looking to enjoy summer days on the lake or quiet evenings by the fire, this Wakaw Lake gem is ready to welcome you. (id:62517)
Royal LePage Saskatoon Real Estate
128 Delaronde Road
Saskatoon, Saskatchewan
Located in Lakeview, 128 Delaronde Road is a bungalow designed with family living in mind. It offers 4 bedrooms, 2 bathrooms, and a fully finished basement that expands your living space. On the main floor, you’ll find a generous living room and a bright kitchen and dining area, updated with painted cabinets, quartz counters, newer stainless steel appliances (induction stove 2024, microwave 2025, dishwasher 2023, fridge 2020), and a new sink and faucet. Three bedrooms complete this level, balancing practicality with comfort. The lower level adds versatility with a spacious family room, rec area with pool table, an extra bedroom, second bathroom, laundry, and plenty of storage. Outside, the oversized yard and patio create the perfect setting for barbecues, playtime, or simply enjoying the outdoors. A single attached garage makes everyday life easier. If space and functionality are high on your list, this home is one to see. (id:62517)
Realty Executives Saskatoon
322 Main Street
Cudworth, Saskatchewan
Step into timeless charm with this beautifully maintained 1946 character home in the heart of Cudworth. Showcasing wood features throughout, including striking wood pillars that frame the dining area, this home effortlessly blends historic detail with modern comforts. The spacious layout includes a large master bedroom complete with a walk-in closet and a 4-piece ensuite for added privacy and convenience. Two additional generously sized bedrooms offer plenty of space for guests, family, or a home office. You'll love the inviting living room—ideal for hosting family and friends—or take the gathering outside to the 20' x 10' composite deck, perfect for summer entertaining. The kitchen features stainless steel appliances, including a recently upgraded dishwasher, making meal prep a breeze. Located just minutes from all local amenities, this property is perfect for a retired couple or anyone looking to settle into a warm, welcoming community. The house shingles were replaced in Aug. 2025. The detached double garage is fully insulated, and an additional shed provides covered storage for your boat or recreational gear. Don’t miss your chance to own this one-of-a-kind home that offers both character and convenience. Call today to book your private showing! (id:62517)
Royal LePage Saskatoon Real Estate
405 Preston Avenue S
Saskatoon, Saskatchewan
Welcome to this well-maintained West Coast style bungalow, set on a generous 60-foot lot and offering the perfect blend of comfort, character, and functionality. The main floor features warm wood accents, large windows, and an inviting layout that brings in plenty of natural light. With its spacious living areas, updated finishes, and timeless West Coast charm, this home provides a welcoming space for families and entertainers alike. Adding exceptional value is the fully legal 2+1 bedroom basement suite built in 2015, ideal for extended family, guests, or generating rental income. Location is exceptional, U of S campus can be seen from the front lawn. Bus stops across the street, a perfect location for students to rent. This turnkey home combines style, practicality, and investment opportunity in one package. The property’s oversized lot provides ample outdoor space for gardening, play, or future expansion potential. So many upgrades and features; New hi eff boiler, Front Hardi-board siding, extensive painting in 2025, shingles soffits and fascia, Central A/C, Underground sprinklers, 200 amp electrical panel, the list goes on.. Don’t delay, call a REALTOR® and book a private showing today. (id:62517)
Exp Realty
118 Mallin Crescent
Saskatoon, Saskatchewan
Some houses feel like they are designed to impress strangers. This one is designed to feel like home. Step inside this rare, tastefully renovated bungalow in Silverwood Heights on one of the most sought after crescents in all of Saskatoon. The sense of calm makes it immediately feel like home. The main floor is finished with hardwood and soft carpet underfoot. A natural gas fireplace anchors the living space and air conditioning keeps you comfortable in the summer’s heat. The fully finished basement expands your lifestyle with extra incredibly versatile living space, 2 flex use dens and a massive storage area that easily fits all you hobby gear, holiday bins, and everything else that deserves its own corner. It’s so big you can practically run a business from there too! This home has been cared for with love and the pride shows through. Shingles and a skylight were replaced in 2024. The triple pane windows, James Hardie siding, new garage door, patio door, soffit, facia, downspouts, garage door opener and parging were all completed in 2023. A water heater as well as the artificial turf in the backyard were both installed in 2021. Everything has been done so you can simply enjoy. The backyard is something too. It’s private, beautifully finished, and has that special sense of escape. When you are ready to venture out, the Meewasin River trails are only steps away. Silverwood Heights is one of Saskatoon’s most desirable neighbourhoods with excellent schools, friendly neighbours, and quick access to everything you need. With 4 bedrooms, 3 bathrooms, 2 flex use rooms in the basement and a presence that makes coming home feel like a reward, this is a property that delivers on every promise. You won’t find this again. (id:62517)
Exp Realty
442 Brabant Terrace
Saskatoon, Saskatchewan
Welcome to 442 Brabant Terrace, a beautifully cared for two-story tucked away on a quiet cul-de-sac. This 1,860 sq ft home has an inviting layout perfect for both family living and entertaining. The main floor features a stunning open staircase, a bright living room, formal dining room, and a spacious kitchen with heated floors overlooking the backyard. Just off the kitchen is a cozy family room with a wood burning fireplace, plus a convenient powder room combined with laundry. Rich hardwood floors run throughout, adding warmth and elegance. Upstairs, you’ll find three generously sized bedrooms, including the primary suite with a 3pc en suite with a huge walk-in shower and heated tile. An additional four-piece bathroom completes this level, offering plenty of room for the whole family. The fully finished basement expands your living space with a massive family room, two more large bedrooms, and a three-piece bathroom—perfect for teens, guests, or a home office setup. Step outside to a private backyard retreat featuring a huge deck, patio with pergola, mature trees, and garden beds—ideal for summer gatherings or quiet evenings outdoors. An attached insulated double garage adds convenience and functionality. Recent upgrades include solar panels, a newer hot water heater 2022, and air conditioning 2025, providing comfort and efficiency year-round. Located just steps from parks and schools, this home combines space, style, and a prime location. (id:62517)
Boyes Group Realty Inc.
Sk #101-3120 8th Street E
Saskatoon, Saskatchewan
Great investment opportunity with a national franchise on prime location. Exceptional opportunity to own a Wok Box Fresh Asian Kitchen in one of Saskatoon’s busiest commercial corridors 8th Street East. This turnkey franchise comes fully equipped and staffed, with a strong local customer base and high visibility. Located in a high-traffic area surrounded by major retailers, offices, and residential neighborhoods, it offers excellent growth potential as the seller is not a owner-operator. Ideal for owner-operators or investors, don’t miss this established, profitable business! (id:62517)
RE/MAX Saskatoon
315 Qu'appelle Street
Qu'appelle, Saskatchewan
Welcome to Echo Acres! Just under 7 acres of affordable, country charm right next to the town of Qu’Appelle. Only 20 minutes from Echo Lake and only 30 minutes to Regina! Close enough for city commuting, yet far enough from the hustle & bustle, and quick enough for a getaway. The land is in the boundary of Qu’Appelle, giving you the best of both worlds: Country living & town amenities. Nasty well water? No problem, you’re on town water. Garbage? The town takes care of that. All while on your own private recluse. The road to your place is freshly paved and gravel-free! Say goodbye to stone chips! You can safely drive your prized possessions without the fear of getting dinged up. Seamless school bus pickup at the edge of the drive takes kids to Qu’Appelle Elementary School and Indian Head High School. Watch your kids board the bus from the comfort of your home. The almost 1,100sf house has 4 bedrooms, 1 bathroom, and 2 living rooms(One upstairs and another downstairs). Plenty of space for your growing family! Many important, high-ticket upgrades have been addressed. There’s even a fenced-in dog run behind the house! The garage could use TLC, but can also be used as is. It will comfortably fit 4 cars with space for a workshop. Great for the mechanic or DIY guy of the household. The yard has a large garden, barn, and fenced-in area for horses. Priced to sell, this place won’t last long! Call a Realtor® today before it’s gone! (id:62517)
2 Percent Realty Refined Inc.
4313 Mcmillan Drive
Regina, Saskatchewan
Welcome to 4313 McMillian Drive, a wonderful family friendly two story in the Lakeridge Neighborhood. This home is close to parks, walking paths and all amenities. Offering 1,600 sq ft of living space on two levels this home is suitable for any family dynamic. Upon entering you are greeted by a large foyer that leads into the open concept living room, dining room and kitchen. The main floor boasts large picture windows and hardwood floors. The kitchen is spacious and offers plenty of counter space, a walk in pantry and a new fridge. Up onto the second level you have a spacious bonus room perfect for lounging, movies or a designated play room for littles. The second floor features the main 4 pc bathroom, two secondary bedrooms and a large master bedroom with 4 pc ensuite. The basement has been finished with two additional bedrooms and an adjoining bathroom, making this space ideal for extended families or teenagers. The backyard has been nicely kept, features a lovely gazebo, upper/lower deck and is fully fenced. This 2012 home has received a few upgrades, including new appliances, new owned water heater, main floor electric blinds and the recently finished basement. This home offers a quick possession and will be a lovely property for a new family. Contact your real estate professional for more information. (id:62517)
RE/MAX Crown Real Estate
914 Pacific Street
Grenfell, Saskatchewan
914 PACIFIC STREET , a 2 bedroom plus 2 bath home with lots of potential with lots of unique square feet and layout. Situated 1 block from the downtown of a charming community of Grenfell on a 50' x 125' lot with back lane access , this home will provide for a good starter home, or perhaps a rental, which is always in demand. Large porch upon entering the side door will allow for good use of space for the freezer, or maybe a home office. Step up into the galley style kitchen that comes with a fridge and gas stove. Find a 1/2 bath with washer machine in a room off the kitchen (dryer in basement) Further down the hall, a large closet or perfect pantry, 2 bedrooms and another bathroom, this one with a tub , sink and toilet. Off the kitchen there is a dining room with patio doors to the front deck. The living space above the garage (14' x 44') is enormous and will allow you to make the space as your need or desire. It was used as the family and living room but could easily turned into a primary bedroom. The home will need some new flooring and someone to love it for what it is , not for what it isn't. It is a good price for the space. Shingles have been replaced, which is a big ticket expense completed and the home has vinyl siding which was replaced approx 10 years ago along with the windows cladded. It's not perfect but is sure could be a place to call home before winter comes. (id:62517)
RE/MAX Blue Chip Realty
1045 Stadacona Street E
Moose Jaw, Saskatchewan
Bring your vision, tools and creativity to this two bedroom bungalow located on east side of Moose Jaw on a large lot with an over sized single garage that is partially insulation. The room sizes are large. Comes with fridge, stove, washer and dryer, these appliances are sold as is. This property needs some TLC. Sold "AS Is, Where Is". Your chance for a fixer upper! Offers plenty of potential for the right buyers. (id:62517)
Realty Executives Diversified Realty
339 Taskamanwa Street
Saskatoon, Saskatchewan
This newly built home in Brighton offers 2,045 sq. ft. of modern living in one of Saskatoon’s fastest-growing neighbourhoods. Surrounded by shopping, gyms, theatres, clinics, parks, and more, it combines convenience with comfort. Built by SK Homes, this property offers quality construction with thoughtful finishes throughout. The main floor features a guest bedroom and a 4-piece bathroom, along with an open-concept kitchen, dining, and family area. A feature wall with an electric fireplace anchors the living space, while large windows bring in plenty of natural light. The kitchen is finished with soft-close cabinetry and quartz countertops that flow throughout the entire home. From the dining area, step outside to the 12' x 10' deck, perfect for outdoor living. Upstairs, a bright second living space complements two bedrooms, an office, a shared 4-piece bathroom, and a convenient side-by-side laundry area. The master suite is spacious, complete with a walk-in closet and a 5-piece ensuite bathroom. The house also comes with an oversized two-car garage, which adds extra storage and functionality. A double concrete driveway, sidewalks to the suite entrance, and front landscaping are also included. This home includes a $6,000 appliance credit, allowing buyers to select appliances that fit their style. The basement will be insulated with pony walls, with a FUTURE DEVELOPMENT OPTION that includes a recreation room for the main side and a two-bedroom legal suite. By purchasing early, buyers have the opportunity to personalize the home with customizations such as paint, floor or carpet colours, cabinetry styles, countertop designs, and exterior finishes—making this home truly their own. (id:62517)
Realty One Group Dynamic
331 Atton Crescent
Saskatoon, Saskatchewan
Tucked away on one of Evergreen’s most desirable crescents, this exceptional two-storey home blends luxury, function, and timeless elegance on a massive pie-shaped lot backing the walking trails lined with mature Scots pine trees. From the striking curb appeal to the timeless finishes and extensive list of custom upgrades, every detail has been thoughtfully designed. Inside, a grand foyer leads into a living room with soaring ceilings and expansive windows that fill the space with natural light. At the heart of the home, the gourmet kitchen showcases Redl custom cabinetry, built-in Miele dual ovens with induction cooktop, quartz countertops, tile backsplash, and a large island with additional seating, seamlessly connected to the dining area overlooking the private backyard. The main floor also offers a dedicated office, a 2-piece bath, and a mudroom with direct access to the oversized heated staggered bay garage ( 28’ x 22’/26’) with 220v plug and hot/cold water taps. Upstairs, four spacious bedrooms await, including a luxurious primary suite with a custom walk-in closet and a spa-inspired ensuite featuring a jetted tub and steam shower—the perfect retreat after a long day. A full bathroom and convenient second-floor laundry complete this level. The fully developed basement adds versatility with a large family room and games area, a fifth bedroom, 4-piece bath, storage, mechanical room, and a future wet bar nook. Notable extras include central AC, HRV, HEPA air filter, “hide-a-hose” central vac, Control4 audio with built-in speakers throughout, and more. Outside, the expansive backyard offers endless potential for entertaining, a future pool, or simply enjoying the serenity of your private outdoor escape. Ideally situated near the Forestry Farm and zoo, an array of amenities, school bus pick up, elementary and high schools, this rare property offers the perfect balance of comfort and lifestyle in one of Saskatoon’s most coveted neighbourhoods. (id:62517)
Coldwell Banker Signature
158 Litzenberger Crescent
Regina, Saskatchewan
What a beautifully updated home in Walsh Acres! Your eyes dance the moment you walk in. You’ll love the warm, welcoming vibe of this stylishly renovated bungalow. The gorgeous living room includes the wall unit and flows seamlessly into the open dining area and stunning updated custom kitchen, complete with ample cabinetry, generous counter space (Quartz), and new stainless steel appliances (2022). Durable vinyl plank flooring runs throughout the main floor complimenting the modern colour palette. All three main floor bedrooms are a great size, and the updated main bath includes a striking feature wall and display shelves. The fully developed basement offers a flexible layout with a separate living area, kitchen, bedroom, and laundry – ideal for guests, extended family, or a potential non-regulation suite. There’s also an additional main laundry room with new washer and dryer (2022) and storage. Outside step inside your private backyard oasis – which is fully fenced and designed for relaxation with multiple seating areas, artificial turf and a beautiful Beachcomber hot tub built into the large composite ground level deck. The 21 x 21 heated/insulated detached garage with rear lane access and upgraded front and rear overhead doors (2022) adds even more value. The extensive updates include but are not limited to: the kitchen, knock down ceiling, flooring, trim/baseboards, quartz counter tops, interior doors (main floor), exterior doors, upgraded electrical panel (2017), shingles, eaves, soffits, facia, south facing windows, Vipeq spray cork siding (2021) – and much more! This home truly has it all. Don’t miss your chance to make it yours. (id:62517)
RE/MAX Crown Real Estate
3684 Gee Crescent
Regina, Saskatchewan
Welcome to this beautifully crafted Daytona-built home that truly checks all the boxes! Located in the sought-after Greens on Gardiner, this property seamlessly blends style, function, and comfort. Step inside to an open concept main floor, where the two-sided gas fireplace sets the tone for both cozy nights and casual entertaining. The heart of the home the kitchen features sleek finishes, a chef-inspired layout, and a walk-in pantry that makes both cooking and hosting a delight. A thoughtful design detail: the 2-piece bath offers direct access to the garage, making daily comings and goings especially convenient. Upstairs, the home continues to impress with spacious bedrooms and a versatile bonus room perfect for a family lounge, home office, or playroom. The primary bedroom is complete with a 5-piece ensuite, walk-in closet, and private deck access ideal for morning coffee or winding down at the end of the day. The fully finished basement with separate outside entry adds another layer of flexibility whether you need extra family space, a guest suite, or rental potential. Outside, you'll love the lifestyle this community offers. With beautiful green spaces, walking paths, and a nearby environmental reserve, it's a peaceful, nature-filled setting. Add to that easy access to Arcola Ave and proximity to schools and amenities this location offers unbeatable convenience. Additional highlights: • Aquasana Whole House Well Water Filter System • Attached garage with direct interior access • Turnkey-ready and built with quality in mind Don't miss your chance to own this exceptional home in one of Regina’s most desirable neighborhoods! (id:62517)
Century 21 Dome Realty Inc.
70 330 Haight Crescent
Saskatoon, Saskatchewan
Welcome to #70 – 330 Haight Crescent, a beautifully updated 3-bedroom, 2-bath townhouse in the desirable community of Wildwood. Offering 1,017 sq. ft. plus a fully finished basement, this home combines affordability, functionality, and low-maintenance living in a prime location close to parks, schools, and shopping. The main floor features brand-new vinyl plank flooring, a fully renovated kitchen with quartz countertops and newer appliances, a bright living room with laminate flooring, and an upgraded 2-piece bath. Upstairs, you’ll find three generously sized bedrooms with new carpet and a newly renovated full bathroom. The basement offers a cozy family room with a feature wall and bar, as well as laundry in the utility room. Enjoy the outdoors with a private back deck, a storage shed, and green space. Additional updates include fresh paint throughout, new bathroom fixtures, PVC windows, and a newer water heater (2021). Located in a well-managed, peaceful complex with a strong sense of community, this home also includes an electrified parking stall for added convenience. Don’t miss this exceptional opportunity—book your showing today! (id:62517)
Royal LePage Varsity
218 Brighton Gate
Saskatoon, Saskatchewan
Brighton Townhome – Modern Living in Saskatoon’s Newest Community (BRIGHTON) Welcome to this beautifully designed townhome located in the vibrant neighborhood of Brighton. Offering 1,388 sq. ft. of thoughtfully planned living space, this home features four bedrooms and four bathrooms with a spacious and open floor plan that blends style and functionality. The main floor showcases a bright and modern kitchen complete with quartz countertops, custom cabinetry, built-in dishwasher, OTR microwave, and a large sit-up island. The open-concept design flows seamlessly into the dining and living areas, with direct access to a private fenced backyard, landscaped and complete with a back deck for outdoor enjoyment. Upstairs, you will find three comfortable bedrooms, including a master retreat with a four-piece en-suite and walk-in closet. Second-floor laundry adds convenience to daily living. The fully finished basement provides additional space with a bedroom, a three-piece bathroom, and a versatile den suitable for guests, a home office, or family needs. The property also includes a single attached garage, a mix of modern exterior finishes, fully fenced south-backing yards, and landscaped grounds. Located within a short walk to Brighton’s Core Park, festival sites, playgrounds, amphitheatre, and Market Square, you’ll have easy access to coffee shops, dining, and shopping. This townhome offers the perfect balance of modern design, convenience, and location—an excellent opportunity for families, first-time buyers, or investors. (id:62517)
Boyes Group Realty Inc.
1121 B Avenue N
Saskatoon, Saskatchewan
If you're looking for a great investment or project, in a central location, with rental suites to help cover bills, you need to check out 1121 Ave B N in popular Caswell Hill. You'll love the curb appeal as you drive up to this stately character home with the main suite, a main level in law suite as well as a basement suite! With a some TLC, this home could be something really, really special. Inside the front door buyers will be impressed by the character throughout and ample square footage. The primary suite has a spacious living and dining area with wood floors and a well equipped kitchen with reverse osmosis drinking water, and upstairs there's a 4 pc main bath and three bedrooms. The main floor in-law suite has its own kitchen and bathroom, one bedroom, direct access to the backyard and completely separate from the other suites. Downstairs there's another nice sized rental suite with kitchen, 4pc bath and one bedroom, making this a fantastic revenue property. Outside you'll fall in love with the huge, well treed yard featuring a sunny deck and garden shed. Plenty of parking on the property, close to all amenities including groceries, schools parks and pools. Don't miss this unique opportunity in one of Saskatoon's favourite neighbourhoods! Tons of potential with some TLC to the suites. Motivated sellers! Call or text your favourite real estate agent to arrange your private viewing. Recent Chg: 09/03/2025 : Cancelled : A->K (id:62517)
Century 21 Fusion
133 Mcmurchy Avenue
Regina, Saskatchewan
Great home in desirable Coronation Park. Are you looking for a home with lots of bedrooms – well this one has 5 bedrooms, 2 bathrooms, and backs greenspace. With 5 spacious bedrooms and 2 full bathrooms, there’s plenty of room for growing families or those needing extra space for a home office or guests. The main floor features brand new vinyl plank flooring throughout, giving the home a fresh modern touch. This charming bright retro-style kitchen and dining area is filled with natural light from the large windows. While classic in design, the kitchen is incredibly functional – a favourite of the current owner for its layout and ease of use. All bedrooms are generously sized, including a large main bathroom with dual sinks, ample counter space – perfect for those busy mornings. The separate side entrance leads to a fully finished basement, featuring a huge recreation room complete with bar area and space for a fridge – ideal for entertaining or creating a second family room. The basement also includes 2 large bedrooms, 3 piece bathroom, and big windows that bring in lots of natural light. You’ll appreciate the extra storage under the stairs and utility room. Added bonus is the soffit, facia, eaves, just updated (September 2025). The backyard offers more living outdoors and you can mold it into whatever you want. Finishing off the home is the oversized 14 x 24 single garage. Located just minutes from schools, parks, shopping, medical offices, public transit and more. This home offers both space and location at an incredible value (id:62517)
RE/MAX Crown Real Estate
110 Wilson Crescent
Saskatoon, Saskatchewan
This beautifully maintained Keith-built bungalow offers 1,050 sq. ft. of living space in the highly sought-after Avalon neighbourhood, making it the perfect family home. Featuring 3 bedrooms and a 4-piece bath on the main floor, plus a fully developed basement with an additional bedroom, 3-piece bath, second kitchen, and spacious family room, this home provides ample space for growing families or multi-generational living. The main floor boasts elegant hardwood floors, recent paint, and updated doors and trims, while recent updates include new shingles (2025). The large backyard offers plenty of room for kids to play, with potential for a future garage, and the attached carport provides sheltered parking. Included with the home are the fridge, stove, built-in dishwasher, washer, dryer, and central air conditioning making it move-in ready. Situated in a quiet, family-friendly community near schools, parks, and amenities, this home is a fantastic opportunity for families looking to settle down in a great neighbourhood. Contact your Realtor to arrange for a personal viewing today! (id:62517)
RE/MAX Saskatoon
324 9th Street
Humboldt, Saskatchewan
Welcome to 324 9th St. in the City of Humboldt! This beautifully renovated one-and-a-half-story home blends modern style with timeless charm. Step inside to a spacious mudroom with a laundry area, complete with a recently purchased washing machine. The kitchen stands out with crisp white cabinetry, stainless steel appliances, and a clean, sophisticated design. Throughout the home, updated laminate flooring, fresh paint, and newly installed ceiling fans create a bright and inviting atmosphere. The main floor offers a versatile, smaller bedroom—ideal for a home office or guest room (no closet)—a spacious living room perfect for relaxing or entertaining, and a stylish 4-piece bathroom. Upstairs, you’ll find two bedrooms plus a den, with the primary bedroom featuring a walk-in closet. The second-floor bathroom has been beautifully updated with dual sinks and modern finishes, creating a spa-like retreat. Outside, the fully fenced backyard is complete with a newer shed, green space, crushed rock, a fire pit area, and plenty of parking space behind the fence—perfect for vehicles or recreational toys. Located just one block from Humboldt’s main street, this home offers quick access to local shops, services, and amenities. With updates inside and out, this affordable home is move-in ready and waiting for its next owner. Don’t miss out! (id:62517)
Exp Realty
2001 37th Street W
Saskatoon, Saskatchewan
Stunning Brand New Bi-Level with 3-Bedroom Legal Suite on Oversized Corner Lot! Welcome to this 1,375 sq. ft. bi-level designed with a functional and spacious layout, this home feels like 2000 square feet and sits on a huge 60x110 corner lot. With builder to complete deck railing and back lawn, this home blends style, comfort, and income potential—perfect for today’s large families. Main Floor Highlights: Bright, open-concept living with massive windows and a custom built-in electric fireplace with shelving. Modern kitchen overlooking the deck and backyard, ideal for entertaining. 3 spacious bedrooms, including a primary suite with 4-pc ensuite. All bedrooms feature custom built-in closets with shelving for maximum organization. Bonus Guest Space: A basement bonus bedroom with a 3-pc bath—perfect for Guests, a home office, gym, or playroom. 2 Separate mechanical rooms, with 2 Furnaces, plus private owner access to the suite. Three-Bedroom Legal Suite: Bright and functional with its own private side entrance. Perfect for extended family living or generating rental income. Garage & Outdoor Features: Oversized 26x26 garage, ready for heat and great for storage or a workshop. Expansive 6-car concrete driveways—room for vehicles, RV, boat, or camper. Large 18.6 x 8 ft deck, ideal for summer evenings. Builder Upgrades & Incentives: GST & PST included in Purchase Price with rebate to the Builder. SSI Rebate back to Buyer. $7,000 credit towards appliances of your choice. Immediate possession available! Don’t miss your chance to own this exceptional home with built-in income potential! (id:62517)
Boyes Group Realty Inc.
1312 5th Avenue N
Saskatoon, Saskatchewan
Welcome to 1312 5th Avenue North; a rare newer build for the area—constructed in 1993 and just a ten-minute walk from the river and Meewasin trails. A fresh, modern facade is a welcomed sight; maintenance-free vinyl siding plus brand new soffit/fascia/eaves offer modern curb appeal. Inside, sunbeams filter through the bay window and skylight, flooding the living room (plant lovers unite!). Almost every corner has been thoughtfully updated for comfortable daily living. The kitchen includes a new range, hood fan, dishwasher, countertops, sink, backsplash, and hardware. A rear door opens to the new deck, with windows to watch the birds and your flower garden. The main floor feels fresh, with a new bannister, carpet, trim, baseboards, a convenient laundry area, and a refreshed half bath. Upstairs, the primary bedroom features an oversized closet with custom organizers. A secondary bedroom makes the perfect home office or nursery, each with a brand-new window for fresh air. The upstairs bathroom has a new bath tub, surround, countertop, sink, toilet, lighting, hardware, and paint. Brand-new flooring throughout the upper level and new carpet on the stairs make every step crisp and clean. Downstairs, plush carpet in the family room creates cozy movie nights. New light fixtures, new furnace, and central air conditioning ensure year-round comfort. A basement bedroom, new bathroom, a cozy storage nook, and additional storage under the stairs complete the space. Outside, the yard features lush lawn, fencing, a garden area, and an oversized shed. An apple tree, sour cherries, and Saskatoon berry bush promise years of homegrown enjoyment. Storage is easy under the deck, and three rear parking spots on the gravel drive add convenience. With nearly every upgrade completed, unpacking is effortless. Located in charming North Park, just steps from parks, trails, schools, and shops, the home balances serenity with city convenience, ready to welcome its next chapter. As per the Seller’s direction, all offers will be presented on 09/22/2025 12:00PM. (id:62517)
Royal LePage Saskatoon Real Estate
100 Sunset Acres Lane
Last Mountain Valley Rm No. 250, Saskatchewan
You deserve NEW! Such an amazing location! The perfect distance because it is far enough away from major centres to make you feel like it is away yet close enough to zip back for a family birthday event or work commitment. This place is quiet and Zen like! This waterfront comes with a flat sandy beach so you can always have mobility access well into retirement. Don’t get concerned with hearing the retirement word as young owners have wisely purchased. Sunset Acres Resort is for everyone! The boat launch is slick to use & never fails as its tucked safely inside the 14-acre inland marina. So easy to use. Every day you age…you deserve to build your dreams at Sunset Acres Resort! You deserve to have access to the private inland marina & the 16’ wide & 120’ long boat launch. You deserve a new natural SaskEnergy gas line! Sunset Acres Resort is on the East shore of Last Mountain Lake, Saskatchewan. We believe in building a community of people who love the lake life. Life is better at the lake! Might as well invest in your design & your dreams from the ground up. This waterfront lot is 75’ wide x 310’. If you are looking at our map, this is Lot #44. And YES, you can put your camper there until you build. Located an hour + 15 away from Regina & an hour + 45 min from Saskatoon. A short drive to both Govan & Strasbourg! Sunset Acres Resort is situated on the widest part of the lake & just south of North America’s oldest bird sanctuary & Arlington Beach. This is an all-season development with full time residents. Sunset Acres Resort owners belong to an Homeowners Association (HOA) for an annual fee of $180, which safeguards the overall value & investment of the shared owned amenities. Contact your REALTOR® today for more info. *DON’T MISS THE SUNSET ACRES VIDEO TOUR IN THE MEDIA LINK! (id:62517)
RE/MAX Crown Real Estate
222 Sharma Lane
Saskatoon, Saskatchewan
Discover this stunning modified bi-level home located in the neighbourhood of Aspen Ridge. Surrounded by convenient amenities such as grocery stores, fitness centres, restaurants, and more, this location offers comfort and accessibility. As you enter, you're welcomed by a spacious foyer that leads up to the main living area and down to the basement. The main floor features a functional open-concept layout, with the living and dining areas seamlessly connected. The living room is highlighted by a beautiful feature wall and an electric fireplace. The kitchen is set slightly apart, open to the dining area yet tucked away from the front entrance for added privacy. This floor also includes two well-sized bedrooms and a full 4-piece bathroom. The private primary suite upstairs offers a spacious walk-in closet and a luxurious 5-piece ensuite with dual sinks, a soaker tub, and a separate tiled shower. The owner's portion of the basement includes a large recreational space and an additional 4-piece bathroom—ideal for relaxing, entertaining, or customizing to your needs. A legal two-bedroom basement suite features its kitchen, dining, living area, and a full bathroom—perfect for rental income or extended family. This home also comes with a double attached garage. Appliances are not included; however, the builder is offering a $6,000 appliance credit—$4,000 for the main floor and $2,000 for the basement suite. All rebates, except the SSI rebate (which goes to the buyer), will be retained by the builder. Act early to take full advantage of customization options! The sooner a deal is finalized, the more choices buyers will have in selecting paint colours, flooring, cabinetry styles and finishes, quartz countertop colours, and much more, allowing you to personalize the home to your taste before completion. Please note: The images provided are for illustrative purposes only and reflect the builder’s quality of work. Actual finishes and layout may vary slightly. (id:62517)
Realty One Group Dynamic
509 4th Avenue E
Assiniboia, Saskatchewan
Upgraded Home in Assiniboia Welcome to Your New Home Located in the charming town of Assiniboia, this beautifully upgraded residence invites you to experience comfort and style. From the moment you arrive, you will notice the brand new rubber pavement that extends from the driveway through to the patio, offering both visual appeal and practical function. Inviting Interior Features Step inside and immediately feel at home. The open concept design is complemented by original hardwood floors, creating a warm and welcoming atmosphere. The kitchen stands out with custom oak cabinets and a built-in dishwasher, blending convenience with classic craftsmanship. Two spacious bedrooms, also featuring hardwood floors, are situated on either side of a well-appointed four-piece bathroom. Modern lighting fixtures throughout the home enhance the aesthetic and provide a contemporary touch. Finished Basement The fully developed basement offers a large family room perfect for gatherings and relaxation. In addition, there are two extra rooms currently used as bedrooms, a two-piece bathroom for added convenience, and an extra-large utility room that includes laundry facilities. Recent upgrades include a high-efficiency furnace, central air conditioning, and a natural gas water heater replaced in summer 2025, ensuring comfort and reliability for years to come. Exterior and Yard The exterior features durable vinyl siding and upgraded windows, including several in the basement to enhance energy efficiency. The spacious yard is fully fenced and boasts mature landscaping, creating a private oasis for outdoor enjoyment. For storage, two sheds are strategically positioned, while added gravel and a newly constructed fire-pit area with paving stones make for excellent entertaining spaces. Additional improvements include new tree plantings and the application of gravel and crusher dust along the side of the home, which provides superior drainage. Don’t wait – view today! (id:62517)
Century 21 Insight Realty Ltd.
24 Lakeshore Drive
Loon Lake Rm No. 561, Saskatchewan
Discover this elegant year-round home in a quiet subdivision on Murphy Lake. This home offers three bedrooms, two bathrooms, and a separate bunkhouse for guests. The main floor features the primary bedroom with access to a four-piece bathroom and laundry. The bright and open kitchen is perfect for entertaining, with live-edge wood shelves, a large quartz island, and expansive windows that offer breathtaking views of the lake. Downstairs, the walkout basement includes two additional bedrooms, a three-piece bathroom, a well-designed bar area, and a family room with a cozy wood stove. Outside, the gorgeously landscaped yard boasts a custom stamped concrete pathway that leads to a fire pit area and an outdoor kitchen, ready for your BBQ, smoker, and more. A 15'x19' bunkhouse provides the perfect private retreat for overnight guests or teenagers. Mature trees on both sides of the property ensure excellent privacy. But the best part is the lake itself. A private path leads directly from the home to the water, where you can easily launch your boat. Murphy Lake is perfect for fishing, recreational boating, or enjoying a sunset on your paddle board. This home is on a cistern and a septic tank. It's a quick one-and-a-half-hour drive north from Lloydminster or just over an hour southeast of Cold Lake. The town of Loon Lake is only fifteen minutes away and offers groceries, restaurants, a medical clinic, and a golf course. There are also many other lakes and parks to explore in the area. (id:62517)
Coldwell Banker Signature
110 3121 Green Bank Road
Regina, Saskatchewan
Experience upscale living in this stunning former show home executive-style townhouse condo, located in the sought-after Oak Bay Condo development of Northridge. The Beach Rock model offers an impressive 1,517 sq. ft. of thoughtfully designed living space, highlighted by a bright and spacious main floor with 9 ft ceilings and an open-concept layout combining the kitchen, living, and dining areas. The kitchen is a true showstopper, boasting full-height custom cabinetry, a large island with eat-up bar, stainless steel appliances including a gas range, a sleek tile backsplash, granite undermount sink, walk-in pantry, and stylish modern lighting. The living and dining area is bathed in natural light and features an upgraded electric fireplace and garden door access to the private back patio. Also on the main floor is a chic 2-piece bathroom and direct entry to the insulated, finished double garage. Upstairs, the luxurious primary bedroom offers a massive walk-in closet and a spa-inspired 5-piece ensuite with dual sinks. Two additional bedrooms, a full 4-piece bathroom, and a convenient laundry room complete the second level. Finished with premium modern materials and high-end fixtures throughout, this home includes extras such as a garburator and humidifier. Ideal for those seeking luxury, comfort, and low-maintenance living—this remarkable home is not to be missed! (id:62517)
Exp Realty
227 Prasad Manor
Saskatoon, Saskatchewan
Welcome to 227 Prasad Manor in Brighton. This two-storey home, built by North Ridge Development, offers a functional and modern layout ideal for families with everyday life and entertaining in mind. The main floor features a well-appointed kitchen with quartz countertops, large island, walk-through pantry, and stainless steel appliance package. The spacious dining area flows effortlessly into the living room complete with a feature wall and electric fireplace. A mudroom with direct garage access and a 2-piece powder room complete the main level. Upstairs offers three bedrooms, a central bonus room, 4-piece main bathroom, and a conveniently located laundry room. The primary bedroom includes a walk-in closet and a 5-piece ensuite with double sinks, a soaker tub, and a separate shower. Additional features include vinyl plank flooring throughout the main floor, high-efficiency furnace, HRV system, upgraded trim package, and custom shelving in all closets. The home also includes a double attached garage with concrete driveway and landscaped front yard, the large pie shaped backyard is open for your design ideas. An ideal home for growing families or professionals seeking space, comfort, and convenience. (id:62517)
Coldwell Banker Signature
303 306 Tait Crescent
Saskatoon, Saskatchewan
NOT YOUR AVERAGE CONDO !!! These don't come up often.... Only the Top Floor has only one other neighbour--AND --Conveniently located across the hall is a small amenities room, and a 600 sq ft (huge) top-floor sun drenched balcony space, providing an excellent venue for socializing or hosting small gatherings. Owner has enjoyed this unit for 17 years! The building consists of only eight units, ensuring a quiet and private atmosphere.Features living room with wood burning fireplace and a patio door to private deck overlooking green lawn space ...Seller states lots of natural light from east sunrises and west sunsets..! Two large bedrooms, laundry in suite,exclusive parking stall plus visitor parking. Air conditioner is in main living area and separate thermostats in each room to control your heat. Low $300 condo fee.PETS allowed with restrictions.Perfect for U of S students with DIRECT BUS TO CAMPUS! or anyone wanting a very quiet peaceful private setting! NOTE: possession can be immediate! (id:62517)
Royal LePage Varsity
115 1509 Richardson Road
Saskatoon, Saskatchewan
Discover this beautiful 3-bedroom, 3-bathroom home, currently under construction! The main floor features a spacious open-concept kitchen, dining, and living area, perfect for entertaining. Upstairs, you'll find three well-sized bedrooms and two bathrooms, offering comfort and convenience. Located close to Saskatoon Airport and easy commute to work in north industrial area. Don’t miss this opportunity to own a brand-new home in a great location! (id:62517)
Exp Realty
117 1509 Richardson Road
Saskatoon, Saskatchewan
Discover this beautiful 3-bedroom, 3-bathroom home, currently under construction! The main floor features a spacious open-concept kitchen, dining, and living area, perfect for entertaining. Upstairs, you'll find three well-sized bedrooms and two bathrooms, offering comfort and convenience. Located close to Saskatoon Airport and easy commute to work in north industrial area. Don’t miss this opportunity to own a brand-new home in a great location! (id:62517)
Exp Realty
119 1509 Richardson Road
Saskatoon, Saskatchewan
Discover this beautiful 3-bedroom, 3-bathroom home, currently under construction! The main floor features a spacious open-concept kitchen, dining, and living area, perfect for entertaining. Upstairs, you'll find three well-sized bedrooms and two bathrooms, offering comfort and convenience. Located close to Saskatoon Airport and easy commute to work in north industrial area. Don’t miss this opportunity to own a brand-new home in a great location! (id:62517)
Exp Realty
122 Roy Crescent
Saskatoon, Saskatchewan
Welcome to 122 Roy Crescent, a beautifully designed home in the heart of Evergreen’s desirable Eastside, nestled on a quiet, low-density crescent across from walk-out homes and a scenic walking path. This thoughtfully built property combines charm, functionality, and Eco features, making it a standout in one of Saskatoon's most sought-after communities. Designed with sustainability in mind, the home includes rubber shingles, triple-pane low-E argon gas windows, a solar water heating system, artificial turf, and exceptional insulation with R80 in the attic and R40 in the walls, ensuring energy efficiency and year-round comfort. The interior boasts a warm and welcoming layout, highlighted by a spacious kitchen with granite countertops, stainless steel appliances, and ample cabinet and prep space—perfect for family living or entertaining. One of the home’s most versatile features is the luxurious one-bedroom legal basement suite, ideal for extended family, executive stays, or as a high-performing short- or long-term rental through platforms like Airbnb or VRBO. Step outside to the expansive composite deck where you’ll enjoy panoramic views and a low-maintenance backyard oasis. The 26' x 26' double attached garage is fully insulated, drywalled, and heated, with a wide driveway that provides plenty of additional parking. The exterior is finished with durable James Hardie board siding, offering long-lasting curb appeal. Families will appreciate being within the busing boundaries of several excellent elementary schools, including Sylvia Fedoruk, St. Nicholas, École Silverspring (French Immersion—please confirm with the school division), and École Mother Teresa, as well as being just minutes from Centennial Collegiate, St. Joseph High School, and a short drive to the University of Saskatchewan. With its ideal location, sustainable features, and income potential, 122 Roy Crescent offers a rare opportunity to own a truly exceptional home in Evergreen. (id:62517)
Exp Realty
5253 Jim Cairns Boulevard
Regina, Saskatchewan
Welcome to your dream home in the heart of Harbour Landing! This stunning 2-storey, no condo-fee townhome offers a rare and highly sought-after dual primary bedroom layout, making it perfect for families, roommates, or hosting guests in comfort. Step inside to a bright, open-concept main floor featuring durable laminate flooring that flows from the spacious living room to the modern kitchen and dining area, complete with a convenient 2-piece bathroom. Upstairs, you’ll find two generous primary bedrooms, each boasting its own private ensuite bathroom for ultimate privacy and luxury. The living space continues into the fully finished basement, which offers a large recreation room perfect for a home theatre or gym, plus a full 4-piece bathroom—providing a bath on every level! With Air Conditioner (Central), Central Vac (R.I.), Heat Recovery Unit, Sump Pump, this move-in-ready home is a perfect blend of style, function, and convenience. Don’t miss the opportunity to own this exceptional property! As per the Seller’s direction, all offers will be presented on 09/14/2025 5:00PM. (id:62517)
Royal LePage Next Level
4829 E Keller Avenue
Regina, Saskatchewan
Welcome to 4829 Keller Avenue E, a beautifully crafted raised bungalow located in the sought-after neighborhood of The Towns. Built in 2019, this home offers a bright and inviting main floor with seamless flow through the living, dining, and kitchen areas. The living room showcases a stunning gas fireplace that becomes the focal point of the space, creating a warm and elegant atmosphere. The kitchen is modern and spacious, designed for both everyday living and entertaining with ease. With four well-appointed bedrooms and three full bathrooms, including a primary suite with a walk-in closet and 3-piece en suite, this home offers both comfort and functionality. The fully finished basement extends your living space with a large recreation room, two bedrooms, and a full bathroom. Additional features include central air conditioning, an HRV system, on-demand water heater, sump pump, and a fully fenced backyard —perfect for outdoor enjoyment. The double attached garage adds convenience, and the location offers easy access to parks, schools, and all east-end amenities. This is a must-see home for families seeking quality, space, and style in a prime Regina location. (id:62517)
Royal LePage Next Level
919 Hargreaves Manor
Saskatoon, Saskatchewan
Welcome to 919 Hargreaves Manor in the sought-after neighbourhood of Hampton Village, Saskatoon! This stunning modified bi-level sits at the back of a quiet crescent with no neighbours behind. Plenty of street parking is available, the driveway fits three cars, and the oversized double insulated garage has room for two vehicles plus storage. Inside, soaring vaulted ceilings and large windows fill the home with natural light from south facing windows. The open concept kitchen, dining, and living area is perfect for entertaining. The living room features built-in speakers and a gas stove for cozy nights. The kitchen boasts a large island with room for barstool seating, granite countertops, a corner pantry, tile backsplash, double sink, and full stainless steel appliances. Step out the patio door onto the large low-maintenance deck with incredible prairie views and a natural gas hookup for a fire pit. The main floor includes two bedrooms and a full bathroom. Upstairs, the spacious primary suite offers a walk-in closet and 3-piece ensuite. Downstairs, a bright bonus room makes a great office or gym, alongside the utility room with storage and laundry. A separate entry leads to the LEGAL SUITE, currently rented to long-term tenants ($1,100/mo rental income). This inviting one-bedroom suite features a full bath, its own laundry/storage, stainless steel appliances, and an eat-up peninsula. The backyard includes fenced garden space and automated underground sprinklers. Adding incredible value, the home comes with a powerful 10.8 kW solar panel system under 10-year installation and 25-year parts warranties. Designed to offset year-round electricity costs, the system builds summer credits to cover winter use—offering immediate savings without installation costs. Offers presented Sunday, Sept 21 at 7PM. Public Open House: Saturday, September 20 (11:30-1 & 2:30–4:30) and Sunday, September 21 (1–3). Book your private showing today!! As per the Seller’s direction, all offers will be presented on 09/21/2025 7:00PM. (id:62517)
Boyes Group Realty Inc.
5983 Steele Crescent
Regina, Saskatchewan
Welcome home to 5983 Steele Crescent in our Lakewood neighbourhood in Regina, SK! Living here is going to make your heart happy as this home radiates love & happiness inside & out! The family friendly fully finished floorplan offers 3 spacious bedrooms up + a versatile 4th bedroom (w/egress window) down, along w/ 3 bathrooms which gives oodles of space for everyone to grow, gather & thrive. Step into a spacious foyer, opening into a formal living rm framed w/south facing picture window, & built-in storage closet. Moving into the L-shaped kitchen, designed w/ ample countertop space w/eat-in dining, overlooking the sunken living room w/gas fireplace & access to the entertainment ready fenced/landscaped yard. The primary bedroom showcases a built-in closet & a re-imagined 3pce ensuite complete w/a spa inspired tiled shower + built-in footrest (YES, you read that right!). Completing the main floor are two good sized secondary bedrooms w/closets, & a full refreshed full bathroom. The back door provides semi direct entry to the equally impressive basement offering a massive V-shaped rec room, bedroom w/closet, 3PCE bathroom, massive storage space (shelving incl) + utility room, PLUS a comfortable laundry room you can walk around in w/dual recessed wall shelving. Outside the backyard has seen a professional GLOW UP w/stone patio area, play area (set incl) w/sandbox, & deck all hugged by mature trees. Attached double garage (interior measurements -18x22) has good height clearance & extra spot for storage! Add’l Perks: Shingles/Soffit/Fascia/Eaves (2023), HE Furnace, Central Air, HWT/Water Softener, Central Vac & Attachments, Triple Pane Windows, Underground Sprinkles, Custom Shed, ProLighting Soffit Lights, Exterior painted in modern colours. Walkable to Lakewood Park/Tennis Courts, shopping on Rochdale, & MacNeil/Riffel/Knoll schools. Light up your life by living here! As per the Seller’s direction, all offers will be presented on 09/21/2025 4:00PM. (id:62517)
Boyes Group Realty Inc.
205 Taylor Street W
Saskatoon, Saskatchewan
This well-kept semi-detached home offers the perfect balance of comfort, convenience, and location in Saskatoon’s sought-after Buena Vista neighborhood. Featuring 3 bedrooms and 2 bathrooms, this property is ideal for families, professionals, or anyone looking to enjoy a vibrant community close to the river, schools, parks, and downtown amenities. The main floor features a bright living room with hardwood floors and a large front window that fills the space with natural light. Toward the back of the home, you’ll find a spacious kitchen with dark cabinetry, stainless steel appliances, an island, and ample counter space – perfect for cooking and gathering. A dedicated dining area sits just off the kitchen, making meal times comfortable and functional. Upstairs, you’ll find three generous bedrooms, including a primary bedroom with a walk-in closet, along with a full bathroom. The basement offers great potential for future development, whether you’re looking to create a rec room, home office, or additional living space. Outside, enjoy a cozy front porch and private backyard with back lane access, making it ideal for future garage potential. As per the Seller’s direction, all offers will be presented on 09/21/2025 6:00PM. (id:62517)
Coldwell Banker Signature
126 Sharma Lane
Saskatoon, Saskatchewan
Welcome to 126 Sharma Lane - A Fully Developed Property in one of the Most Thriving Neighbourhoods of Saskatoon - Aspen Ridge. 2 Separate Furnaces, Fully Insulated Garage, Gas Line in Garage for Future Garage Heater, Natural Gas Line on the Main Floor Kitchen for Future Natural Gas Stove, 22'0"x 24'0" Garage, 10'0"x 12'0" Deck with Stairs & Aluminium Railing, Basement Including 2 Bedroom Legal Suite with all Appliances and a Family Room & Full 4-Piece Washroom on Owner's Side, STUCCO EXTERIOR with Stone Work and Much More is what this Property has to Offer. Bright & Spacious Landing Area, Spacious Living Room with 1 Electric FIREPLACE, Dining Area Overlooking the Deck & Backyard greet you upon Entering. Kitchen is located strategically to Maintain Privacy while cooking keeping your Recipes a SECRET. Main Floor also welcomes you to 2 other Good Size Bedrooms & a 4-piece Bath. 13'0"x17'6" Size Huge Master Bedrooms greets you on the Second Floor with a Walk-in Closet & a 4-piece Ensuite incorporating Standing Shower & Glass Door. Basement comes with a Separate Furnace for the 2 Bedroom Legal Suite with a Living Room, Laundry, Kitchen, 2 Good Size Bedrooms and a 4-piece Bath. Owner's Side in the Basement also incorporates a Large Family room with a 4-piece Bath. Buyers has complete options to make some selections. Close to Restaurants, Starbucks, Gas Station, Strip Mall and Future School this property Awaits it's First Time Owners. Call your Realtor Today to Book a Viewing. (id:62517)
RE/MAX Saskatoon
705 L Avenue S
Saskatoon, Saskatchewan
Here’s your opportunity to own a beautifully maintained 2-storey home in the highly desirable King George neighbourhood. Ideally located directly across from King George School and a lovely park, this home offers excellent walkability and community charm. Step inside to a newly renovated front porch — an inviting space perfect for enjoying your morning coffee or unwinding after a long day. The main floor features a generous sized living room and dedicated dining room as well as a spacious kitchen, and main floor laundry. Upstairs, you’ll find three good-sized bedrooms and a full bathroom, ideal for families or first-time buyers. The expansive backyard offers endless potential, with ample space for outdoor entertaining, gardening, or adding a future detached garage. Just minutes from downtown, Victoria Park, and all essential amenities, this home is a true gem nestled in a mature, tree-lined neighbourhood. (id:62517)
Trcg The Realty Consultants Group
1118 B Avenue N
Saskatoon, Saskatchewan
Welcome to this Beautifully renovated and charming bungalow! What a great opportunity to own a three bedroom home for under $200,000! So many brand new upgrades have been done to make this the perfect starter home for your family with room to grow! Inside you will see how spacious it feels and enjoy the bright open concept with updated flooring, all new paint, and a brand new kitchen that you get to move in and enjoy! The front entry mudroom brings in a lot of sunlight and gives you the opportunity to add in built in cabinets to store all your winter and summer shoes and coats! The unfinished basement is clean and dry and as an added bonus, you have a brand new furnace and water heater for peace of mind. The backyard has a deck to enjoy and lots of room to add a future garage, as well as enjoy some gardening or any backyard entertainment you desire. Book your viewing today and get yourself moved in before the snow hits! (id:62517)
Boyes Group Realty Inc.
2358 Easthill
Saskatoon, Saskatchewan
Welcome Home, to this quaint bungalow, with an abundance of renovations throughout! It’s nestled in the quiet and sought after community of Eastview and features 3 bedrooms and 2 bathrooms (1-4pc & 1-3pc). Upon entering you are greeted by the charming living room with newer vinyl flooring and large windows to allow plenty of natural light. The harmonious flow leads you seamlessly into the efficiently designed kitchen and dining area, complete with all appliances for your convenience. A well-appointed pantry and generous cupboard & counter space ensures that all your culinary endeavors are met with ease and efficiency. The patio door opens up to a deck(freshly stained) and spacious backyard, perfect for outdoor gatherings and relaxation. The backyard further showcases a convenient double detached garage (insulated, 220V plug and RO in-floor heat, 24x26), garden area, fire pit, BBQ hook-up, underground sprinklers (back only) and shed. Lastly, moving to the finished basement boasting a larger recreation area, office space, 3-piece bathroom, laundry and utility rooms adds to the convenience and functionality of this home. Many upgrades throughout to note: Vinyl flooring (2019), full main floor bathroom (2019), baseboards & trim (2019), basement carpets (2025), Washer & dryer (2025), Dishwasher (2021), water heater (2019), AC (2022), Sub panel (2019), shingles on garage (2024), vinyl fencing (2025), the home has been repainted throughout, light fixtures updated and so much more. This home is ideally located to many local amenities: schools, parks, shopping and public transit which ensures a truly fulfilling lifestyle. (id:62517)
Realty Executives Saskatoon
3234 37th Street W
Saskatoon, Saskatchewan
Truly a unique and functional family home in Hampton Village. Large tile foyer with garage access, High ceilings with recessed lighting over the main floor common areas with hardwood floors. Kitchen is well equipped with Quartz countertops, Electric plate, a hood fan with a direct vent outside, and a Dishwasher. Covered, zero maintenance vinyl deck off the dining area, Main Floor Office, 2 main floor bedrooms with double closets, convenient 4-piece bath, and main floor laundry! The upper level boasts an expansive master bedroom including a walk-in closet & 4 piece ensuite with Jacuzzi, and separate tiled shower. Bedrooms are all wired for cable/internet. The basement is suitable and has a Large Bedroom With a 4Pc bath a great room in the basement for upstairs resident use. The other side of the basement offers a 2 bedroom 1 bathroom LEGAL SUITE with a separate entrance. The basement unit has its own in-unit laundry. The backyard has a large covered deck ,Patio and fully fenced Yard. The two-car attached HEATED garage. Don't miss out on this great property. Call your REALTOR® today to schedule a showing. (id:62517)
Boyes Group Realty Inc.
511 Sharma Crescent
Saskatoon, Saskatchewan
Welcome to 511 Sharma Crescent in the DESIRABLE neighbourhood of ASPEN RIDGE – This 1523 Sqft home is where Style Meets Functionality! Step into this beautifully designed home that offers modern comfort and timeless elegance. The grand ceramic tile entryway sets the tone for the rest of this stunning residence, flowing seamlessly into high-end luxury vinyl plank flooring throughout the main level. Enjoy the convenience of a 2-piece powder room on the main floor and a bright, open-concept layout perfect for entertaining or everyday living. The kitchen is a chef’s delight, featuring stainless steel appliances, sleek high-gloss finished cabinets, Quartz Countertops and ample workspace. Energy efficiency meets sophistication with Low-E Argon triple-pane windows, providing year-round comfort and natural light along with added energy savings in the winter time !!! Upstairs, you'll find soft, neutral-toned carpet throughout for a cozy feel. The spacious primary bedroom includes a generous walk-in closet and a private 4-piece ensuite bath. Two additional well-sized bedrooms, another full 4-piece bathroom, and convenient second-floor laundry complete this thoughtfully designed upper level. This home offers the perfect blend of luxury, practicality, and energy efficiency – an ideal choice for families, professionals, or anyone looking to enjoy quality living in a desirable neighborhood. The home also features a SEPARATE BASEMENT ENTRY for future basement development !!! Don’t miss the opportunity to make 511 Sharma Crescent your new home! Buyer and buyers' Realtor ® to verify all measurements. (id:62517)
RE/MAX Saskatoon
18 Dust Crescent
Humboldt, Saskatchewan
Charming Bungalow in Prime Humboldt Neighborhood! This beautifully maintained and tastefully updated bungalow, built in 1987, offers 1,393 square feet of comfortable living space in one of Humboldt’s most desirable family-friendly neighborhoods. With excellent curb appeal and a welcoming atmosphere, this home is move-in ready and perfect for both relaxing and entertaining. Step into a bright and spacious main living area featuring large windows, a cozy natural gas fireplace, and a U-shaped kitchen ideal for hosting. The main floor includes three generously sized bedrooms, including a primary suite with a private 3-piece en suite. A second 4-piece bathroom and a convenient main floor laundry room add to the functionality of this well-designed layout. Garden doors off the dining room for direct access to your beautiful backyard. The fully finished basement provides even more living space with a large family room, an additional bedroom, a 3-piece bathroom, and plenty of storage in the utility room. Outside, the backyard is your own private retreat—complete with a large deck, fire pit area, mature trees, beautifully kept garden space, and a brand new fence. This property backs directly onto a park, offering both privacy and a perfect setting for outdoor enjoyment. Don’t miss the opportunity to own this impressive home in a wonderful community! (id:62517)
RE/MAX Saskatoon - Humboldt

