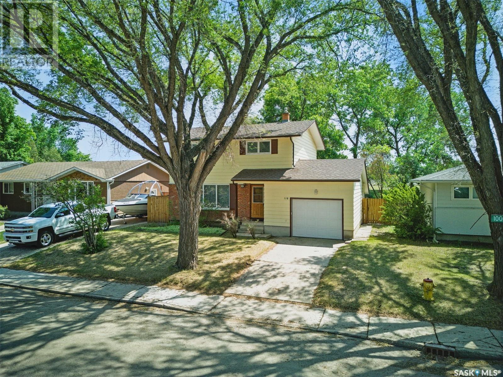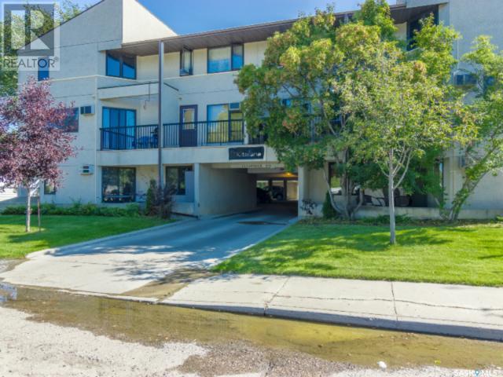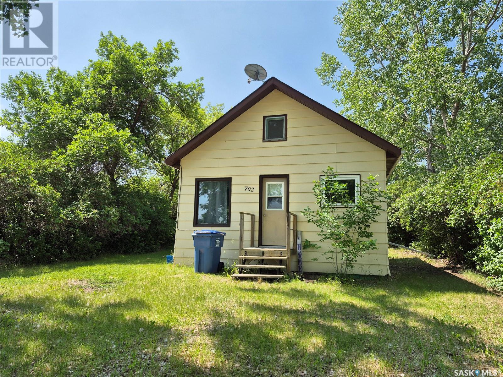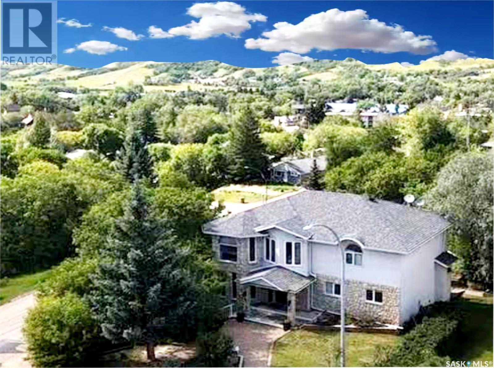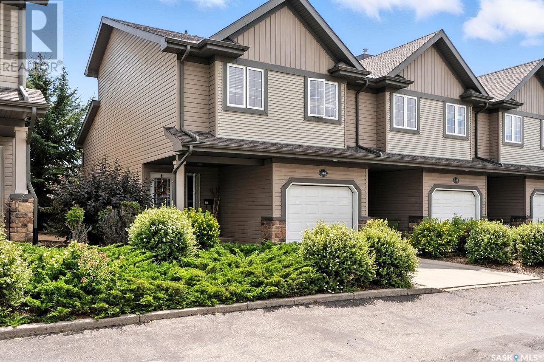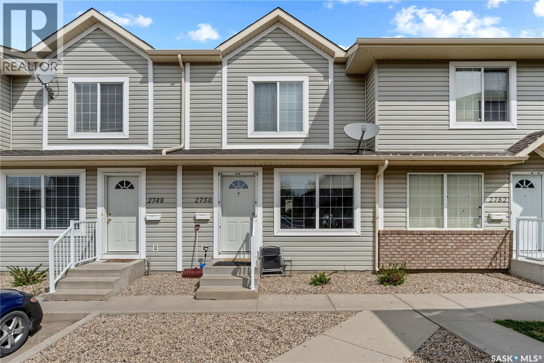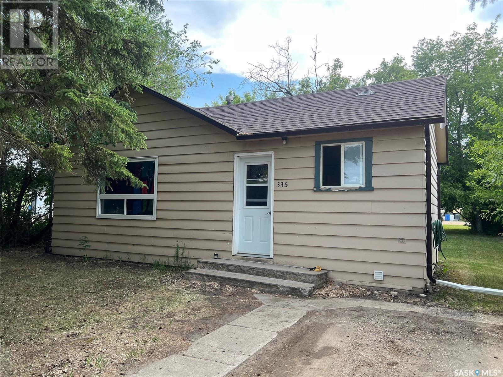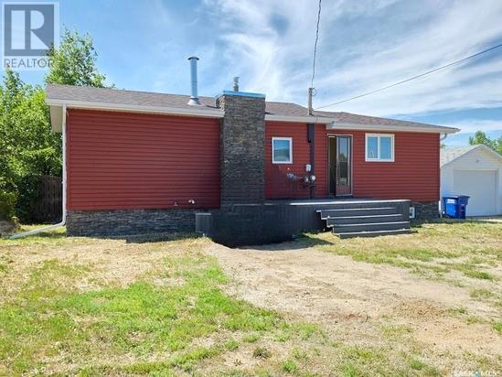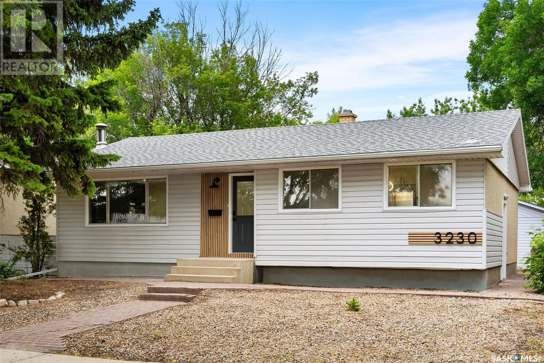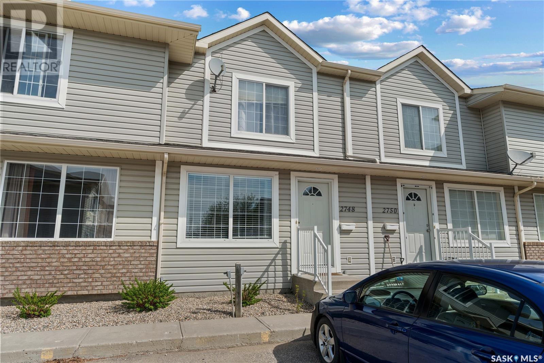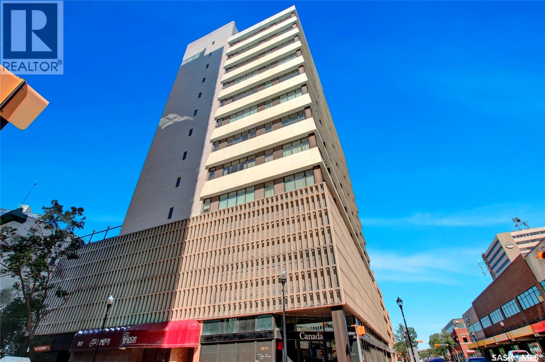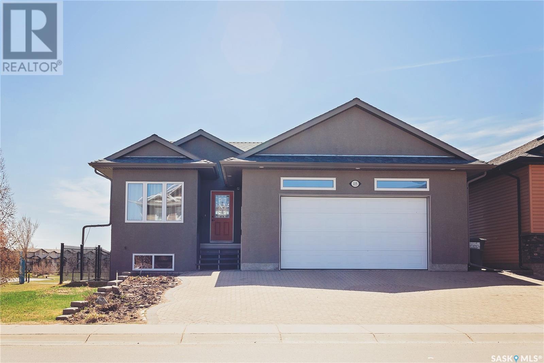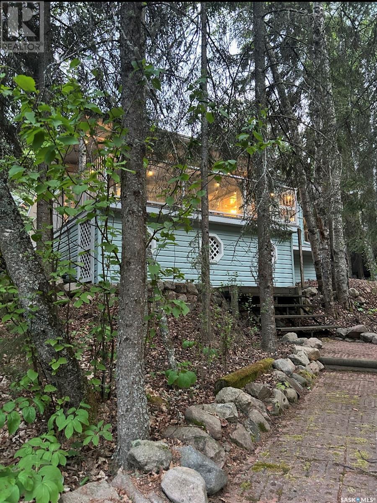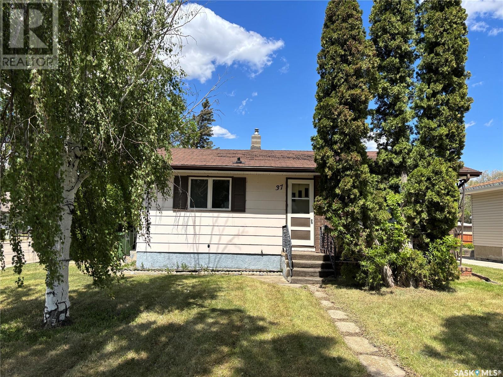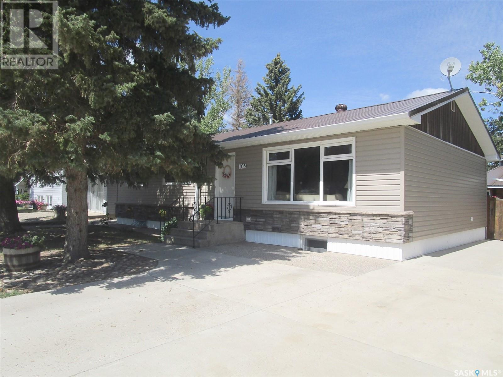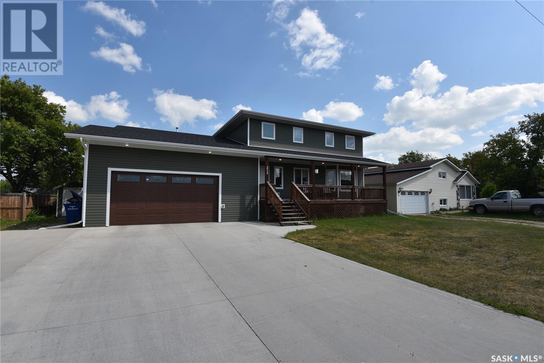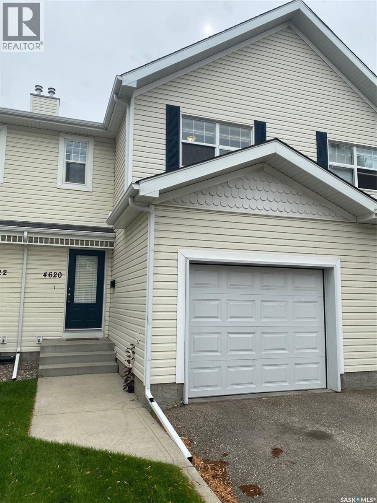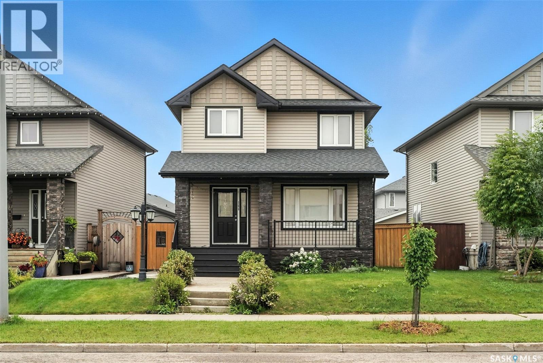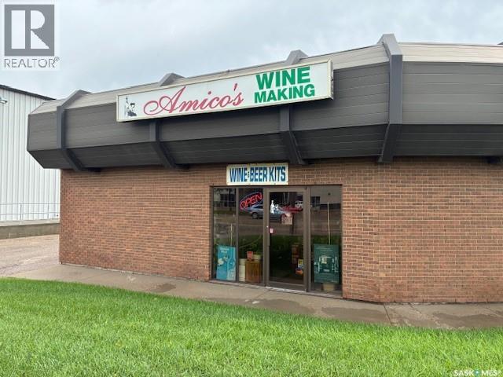Lorri Walters – Saskatoon REALTOR®
- Call or Text: (306) 221-3075
- Email: lorri@royallepage.ca
Description
Details
- Price:
- Type:
- Exterior:
- Garages:
- Bathrooms:
- Basement:
- Year Built:
- Style:
- Roof:
- Bedrooms:
- Frontage:
- Sq. Footage:
4842 Upson Road
Regina, Saskatchewan
Thoughtful design & luxury living nestled in the heart of Harbour Landing. Custom-built Munro Homes 1,812 sq/ft 4 bedroom bungalow backing green space and built on piled foundation! Curb appeal is undeniable! Step inside to a custom interior where every detail has been carefully considered. Vaulted ceilings and expansive windows flood main living space with natural light. Warm tones, travertine tile and hardwood flooring offer luxurious feel. Gourmet kitchen crafted by award winning Rick's Custom Cabinets, honed granite countertops, walk-in pantry & high-end appliances including ceramic cooktop, Bosch dishwasher (2023) & Electrolux double oven (2024). A wine and beverage station sits conveniently beside the dining area. Sun-filled screened-in sunroom with stunning longboard ceiling and electric fireplace has direct access to the park facing backyard offering peace and privacy. Primary bedroom is a true retreat, complete with a luxurious ensuite featuring a steam shower, in-floor heating, dual sinks, bidet toilet seat and walk-in closet. Main floor also includes a 2nd bedroom, gorgeous 4-pce bathroom with jetted tub and convenient laundry room (NEW Washer & Dryer July 2025) with ample storage and drawers to store laundry baskets. The lower level extends the living space with 2 king sized bedrooms both with walk in closets, a large rec room and 4-pce bath. Add'l upgrades: in-floor heating (in finished portion of bsmt), Hunter Douglas blinds, insulated interior walls on main floor, acrylic exterior stucco, 50-yr architectural shingles, new furnace in 2023, humidifier 2025. Professional landscaping surrounds the home with artificial turf, drip irrigation and new fencing, while Gemstone lighting highlights the home’s exterior beauty in every season. Oversized double car garage (22' x 26') finished with epoxy flooring, hot & cold water taps, radiant heating, floor drain, built-in cabinetry and central vac. Smart features Control4 system, security cameras, Ring door bell. (id:62517)
RE/MAX Crown Real Estate
8029 Wascana Gardens Crescent
Regina, Saskatchewan
Welcome to this one-of-a-kind, custom-built home ideally located in the sought-after neighborhood of Wascana View, perfectly positioned beside open green space. Crafted with exceptional attention to detail, this residence offers timeless elegance and an inviting layout designed for modern living. Step into the spacious, tiled foyer and be greeted by a stunning open-concept design featuring rich hardwood flooring that flows seamlessly through the living, dining, and kitchen areas. Oversized windows flood the home with natural light, enhancing the bright and airy ambiance. The dream kitchen is a true showstopper—designed with an abundance of Rick’s Custom cabinetry, premium appliances, granite countertops and sink (2024), built-in oven, new cooktop and microwave (2024), convenient pull-out drawers, and a cozy breakfast nook with garden doors that lead to a deck overlooking a breathtaking, park-like backyard. The formal dining room offers classic charm with wainscoting and hardwood flooring, ideal for entertaining. The luxurious primary bedroom retreat features expansive windows, a massive walk-in closet, and a spa-inspired ensuite that looks straight out of a design magazine. A versatile second bedroom or home office is also located on the main floor, complete with built-in cabinetry and desk. Downstairs, the professionally developed basement impresses with oversized windows, a warm and welcoming gas fireplace in the family room, a spacious rec room with wet bar, two generous bedrooms, a full bathroom, and a fully finished laundry room. Hardwood stairs add an elegant touch to the lower level transition. Additional features include direct access to a 24’ x 26’ attached garage with extensive built-in storage, and a meticulously landscaped backyard oasis with multiple areas for outdoor relaxation and entertaining. This extraordinary home truly offers the best of both comfort and sophistication. Don't miss the chance to make it yours! (id:62517)
RE/MAX Crown Real Estate
118 East Drive
Saskatoon, Saskatchewan
Welcome to 118 East Drive – a beautifully maintained two-story home backing onto James Anderson Park, ideally situated in the family-friendly Eastview neighbourhood. This 1,564 sq. ft. property is perfect for a growing family or buyers seeking additional space. Enjoy the convenience of being within walking distance to numerous parks and top-rated schools, including Walter Murray Collegiate, Holy Cross High School, École Alvin Buckwold, John Dolan, and Pope John Paul II. Nearby amenities include Market Mall, Stonebridge Centre, and easy access to Circle Drive. The main floor boasts a bright and spacious living room with large windows, an oak kitchen with a pantry, pull-out pots and pans drawers, ample storage, and some newer appliances. A generously sized dining room overlooks the backyard, while a convenient half-bath and a large south-facing sunroom with direct entry to the oversized insulated garage complete the main level. Upstairs, you’ll find four sizable bedrooms and a full bathroom, with the primary bedroom offering double closets. The fully developed basement includes a large family room, a den, and ample storage and living space. Step outside to your private backyard oasis featuring a patio, mature trees, a shed, and direct access to the expansive park behind. Additional highlights include newer triple-pane PVC windows, shingles (2017), high-efficiency furnace (2020), newer fence, upgraded appliances (fridge, stove, washer & dryer), garage door (2023), central vac, and more. Don’t miss this exceptional opportunity! (id:62517)
Royal LePage Varsity
10 103 Powe Street
Saskatoon, Saskatchewan
Unique 2 storey executive condo in the Meridian Development renovated Kitsilano building. This condo boasts over 1000 sq ft of high end finishings including granite countertops, tile, maple cabinets, stainless steel backsplash and built-in cabinets/desk in the nook. Located close to lots of restaurants, shops, and University, with easy access to Preston Crossing, downtown, and the north end. Price includes stainless steel appliances, HE washer and dryer, 2 built-in AC units. Unit includes 3 parking stalls (1 covered, 2 not covered). Single bedroom could easily be converted to 2 bedrooms. Great value here, don't miss out! (id:62517)
RE/MAX Saskatoon
702 Healy Avenue
Radville, Saskatchewan
Looking for a great starter home or investment property? 702 Healy Ave in Radville is the one! Located on a corner lot on a quiet street, the yard is super private with mature trees on both sides. Spacious porch, bright living areas, nicely sized bedroom, and full bath on the main floor. The loft area could serve as a bedroom, playroom, craft room, office space or storage. There is central air, and a storage shed that will also stay. Radville is a quick commute to Weyburn, and this home has some great value! Contact for your tour today! (id:62517)
Century 21 Hometown
10 Meadow Bay
Lumsden, Saskatchewan
Million-Dollar Plus Property at a Lower Price – Welcome to 10 Meadow Bay! This stunning executive home offers over 3,900 sq. ft. of finished living space, including a walkout basement, with 5+2 bedrooms, 1 bonus office space on the ground floor, 1 den with lots of custom-made closets in the basement, and 4 bathrooms. Enjoy exceptional value with resort-style living and custom-designed landscaping, all in a peaceful setting in the scenic hills of Lumsden. Thousands of dollars have been spent on recent renovations upstairs. There are no carpets on the upstairs and ground floor, adding to the modern, clean design. Located on a corner lot in a top hill area, this super spacious villa is just minutes to Regina Beach and other nearby beaches. The main floor features a grand foyer, curved staircase, nine-foot ceilings, a chef-inspired kitchen, and a sunlit dining look with three skylights and wraparound windows. The expansive living room captures beautiful sunset views, while the adjacent family room with a fireplace adds warmth and comfort. Patio doors open to multiple seating areas and a large deck overlooking the valley, ideal for entertaining. Upstairs, the luxurious primary suite includes a 5-piece ensuite with Jacuzzi tub, walk-in closet, and a private sitting area with stunning views of the Lumsden hills. The finished walkout basement offers additional living space with a wet bar, new bathroom, large recreation area, and the den with custom closets. Step outside and enjoy a resort-like backyard featuring stone pathways, a koi pond, waterfall, firepit, private hot tub, and a heated triple-car garage. Additional features include lots of natural light, tons of storage space, double air conditioners, double furnaces, double large fridges, double small fridges, double fireplaces, and a big-sized deep freezer. A truly rare offering that combines luxury, space, and nature — the perfect place to call home. (id:62517)
Boyes Group Realty Inc.
144 615 Stensrud Road
Saskatoon, Saskatchewan
Welcome to Willow Greene a private gated townhouse community in the sought after Willowgrove neighborhood. Within walking distance to Willowgrove school and Willowgrove square. Look no further for a townhouse with a large square footage and lots of space. Walk in and up to the main level that features all new vinyl plank flooring, an open concept living, dining and kitchen area and plenty of counterspace and cabinetry. From your dining room you can walk out onto a south facing balcony with plenty of sun and mature trees for privacy. The second level has new vinyl plank flooring with features a primary bedroom with walk in closet, secondary bedroom and a 4 piece washroom. The third level features an open LOFT area that can have multiple uses included a sitting area, family room or additional bedroom. In the basement all new vinyl plank flooring there you will find a family room, bedroom with the second washroom and laundry. Single car attached garage with a concrete drive. Amenities for residents include a secure gate into the development as well as a vistor parking area, well maintained landscaping and trees throughout, you won't want to miss out on the opportunity to live in this well maintained townhouse! Willlowgrove Elementary School and Willowgrove Square steps away. Book your viewing today. (id:62517)
RE/MAX Saskatoon
815 Lakeshore Avenue
Duck Mountain Provincial Park, Saskatchewan
Welcome to your perfect lakeside escape at beautiful Madge Lake! This charming four-season cottage offers everything you need for comfortable year-round living or the ultimate family getaway. With 4 spacious bedrooms and 1 bathroom, there’s plenty of room for everyone to relax and recharge. The heart of the home is the inviting living room, where large windows frame peaceful lake views and a natural gas fireplace creates a warm and cozy ambiance—especially lovely on chilly evenings. Step outside onto the expansive side and back decks, ideal for morning coffee, lazy afternoons, or entertaining friends under the stars. The fully fenced backyard is a private oasis, complete with a decorative pond, raised garden beds, and direct access to the insulated double car garage. Lakeview properties like this are a rare find—whether you're looking to settle in full-time or create lasting memories with your loved ones, this special cottage is a place to make it all happen. (id:62517)
Royal LePage Next Level
617 Lansdowne Avenue
Saskatoon, Saskatchewan
Nestled in the heart of Saskatoon’s highly sought-after Nutana neighborhood, this 1,766 sq. ft. 2.5-storey character home blends timeless charm with thoughtful modern updates. The main floor boasts an inviting layout with a large, updated kitchen showcasing granite countertops and an abundance of cabinetry — ideal for both everyday living and entertaining. The Breakfast nook with an extended eating bar allows a perfect blend of function and practicality. Open to the family area it gives the home a modern flare while the formal dining and great room blend in the historical charm. Upstairs you’ll find two bedrooms and a beautifully updated 4 piece bathroom. Moving up to the stunning loft with skylights and restored shiplap flooring, this space is perfect for a cozy bedroom retreat, creative studio, or home office. Located just steps from the river, parks, schools and the vibrant Broadway Avenue, this home offers the best of Nutana living — character, comfort, and community. (id:62517)
Century 21 Fusion
211 100 1st Avenue N
Warman, Saskatchewan
Great layout with this 2-bedroom, 2-bathroom south-facing condo in Warman! Open-concept plan with in-unit air conditioning, spacious kitchen with maple cabinetry, stainless steel appliances, corner pantry, island breakfast bar & vented microwave range hood. Plenty of space for a dining table, with layout open to the large living space brightly lit with south-facing window/sliding door to covered balcony which offers a natural gas BBQ hookup. Convenient 3-piece main washroom, along with a large utility area with in-suite laundry. 2 large bedrooms that do not share a wall with one another, both with large walk-in closets, primary bedroom also offers a 4-piece ensuite with bathtub. This suite comes with an underground parking stall with its own storage area. Common area amenities include exercise area, kids' playroom, amenities/meeting room, lounge, elevator & visitor parking. Great central Warman location within walking distance of restaurants, schools, medical offices, churches & more. Offers to be presented at 4:00pm on Friday, August 15th - don't miss this one!... As per the Seller’s direction, all offers will be presented on 2025-08-15 at 4:00 PM (id:62517)
Century 21 Fusion
24 Bridger Drive
Meadow Lake, Saskatchewan
Welcome to 24 Bridger Drive! This home is sure to impress with its amazing golf course view. Open concept design with hickory hardwood and slate flooring throughout. Large primary bedroom with 3 pc ensuite and walk-in closet. There is a large room currently being used as a home office that has access to south deck and backyard. Walk-in pantry, main floor laundry and another bedroom complete the main floor. Lower level is spacious offering a large family room and games area-perfect for the kids. Wet bar is perfect for the adults! 2 large bedrooms a full bathroom, utility room and great storage room. Flooring and fresh paint in 2022. Basement, ensuite, and garage have in-floor heating and will keep you and your family toasty during the winter months. Additional features include central air conditioning, central vacuum, surround sound, underground sprinklers and natural gas BBQ hookup. Triple car garage measures 36’x26’ with overhead door access to the backyard for boat/rv storage. If you are looking for an executive style home in a great area please don’t hesitate on this one! (id:62517)
Century 21 Prairie Elite
41 Cartier Crescent
Saskatoon, Saskatchewan
Welcome to this beautifully RENOVATED 5-BED and 2-BATH family home, perfectly situated on a quiet CORNER LOT. The main level boasts fresh paint throughout, BRAND NEW DOUBLE-PANE windows, and newer VYNL PLANK flooring that adds warmth and style. The inviting living room flows into a functional eat-in kitchen featuring BRAND NEW QUARTZ COUNTERTOPS, STAINLESS STEEL appliances, abundant white cabinetry with stylish hardware, an attractive TILE BACKSPLASH, a DOUBLE UNDERMOUNT Stainless Steel sink overlooking the yard, plus a built-in cabinet and a convenient pantry closet. Down the hall, you’ll find three spacious bedrooms and a well-appointed 4-piece bathroom with a TILE SURROUND bath tub! The lower level offers fantastic versatility with two additional bedrooms, a cozy family room, and a full kitchen — all with its own PRIVATE ENTRY. This makes it ideal for extended family, guests, or a potential income suite. Outside, enjoy a large private patio area surrounded by mature evergreens, underground sprinklers, a 24x24 DOUBLE DETACHED GARAGE with workbench(insulated & drywalled with electric heater), and two storage sheds. Located close to schools, parks, public transit, and all major amenities, this move-in-ready home offers comfort, flexibility, and investment potential all in one. Call our Favourite Realtor® to book a viewing!!! Buyers & Buyers' Realtor® to verify all measurements. 3D Virtual Tour Attached.... As per the Seller’s direction, all offers will be presented on 2025-08-18 at 6:00 PM (id:62517)
RE/MAX Saskatoon
2750 Cranbourn Crescent
Regina, Saskatchewan
Here’s your chance to get into the highly sought-after community of Windsor Park with this updated and move-in ready 2-bedroom townhouse condo - perfectly situated just steps from schools, parks, and all the east end amenities that make daily life a breeze. Whether you're a first-time buyer, downsizing, or looking to add a solid investment to your portfolio, this property offers comfort, convenience, and value. Inside, you'll find 944 sq ft of bright, functional living space, freshly enhanced with new lino flooring throughout, paint, and upgraded finishes that make it feel fresh and inviting. The main floor features a welcoming and spacious living room with a peek-a-boo pass-through to the kitchen. The kitchen boasts new cabinet doors (coming soon), ample cabinetry, and a roomy dining area with sliding patio doors that lead to a private backyard patio - with no backyard neighbours, you can relax or BBQ in peace! Upstairs, you'll find two generously sized bedrooms, each offering ample closet space and natural light, along with a stylish updated 4-piece bathroom complete with a new countertop, sink, and lighting. The unfinished basement is ready and waiting for your ideas - imagine a cozy rec room, home office, gym, or even a guest space. Laundry and plenty of storage are also located down here. Parking is conveniently located right out front, and you'll love the low-maintenance lifestyle this friendly townhouse complex provides. With a welcoming, family-oriented feel throughout the neighbourhood, Cranbourn Crescent is one of those streets that just feels like home. Affordable, well-maintained, and tucked into a peaceful corner of east Regina - this one checks all the boxes. Don’t miss your opportunity to make 2750 Cranbourn Crescent your very own! (id:62517)
Realty Executives Diversified Realty
335 1st Avenue E
Porcupine Plain, Saskatchewan
Affordable, private, cozy 2 bedroom, 1 bath starter home on large lot. Quiet residential area. Plenty of room in the back to add onto the home! Shingles replaced in 2012, windows 2015, water heater replaced 2019 and exterior door in 2020. Upgrades include laminate flooring and bathroom upgraded 2022. Great opportunity for the right person! (id:62517)
Royal LePage Hodgins Realty
214 Flora Avenue
Swift Current Rm No. 137, Saskatchewan
Wymark might not be on everyone’s radar, but that’s exactly what makes it special—quieter than Mayberry, smaller than Dog River, and only 15 minutes from Swift Current, this little prairie community packs a lot of charm into a tight-knit package. And if you’re looking for a home that’s both family-friendly and move-in ready, this bungalow at 214 Flora Avenue, right across from the K-9 school, ticks all the right boxes. In 2014, it got a major refresh with new siding, windows, soffit, fascia, and eaves—so the big stuff’s already taken care of. Inside, the main bathroom is impressively spacious and dressed to impress with ceramic tile finishes. The kitchen and dining area are open and airy, perfect for weeknight dinners or weekend brunches, and they wrap around into the cozy living room, complete with a wood-burning fireplace that makes chilly evenings something to look forward to. Step through the patio doors in the dining area and you’ll find a west-facing deck ideal for catching Saskatchewan sunsets, plus a large, fenced backyard that’s perfect for kids, pets, or your dream garden. There's even a charming, elevated playhouse that will keep little ones entertained for hours. Downstairs, the fully finished basement adds a ton of livable space with a roomy rec room, three bedrooms, and a convenient combo laundry/2-piece bathroom. Whether you're a growing family, a first-time buyer, or someone craving small-town vibes without sacrificing city access, this home delivers. Curious? You know what to do—call your friendly neighbourhood real estate agent and come see it for yourself. Heat equalized at $85/mo/11mos (id:62517)
Century 21 Accord Realty
507 Pheasant Street
Grenfell, Saskatchewan
Move- In- Ready 4 bedroom plus 3 bath home is waiting for you and your family in this progressive town of Grenfell Just add your personal decor to this completely renovated property between 2014- 2016. This character home has something for everyone... for the man, a double car garage (MAN CAVE)with a huge heated (in floor heat) work space, and a single detached garage, a back shed and a loft area above the garage that could be further developed to your needs. For the woman of home... a spacious country kitchen (2017) with brand new stainless steel appliances to include fridge, stove BI dishwasher, washer and dryer and plenty of custom cabinets. Use the center island for baking and cooking in this area. Convenient main floor laundry and 1/2 bath are found just off the kitchen and off the entry to the garage. The home has additions added to make some unique living areas, the west front room has in floor heat and a wood stove to set the complete the country vibe. Artistry of a craftsmen carpenter is evident blending modern with charm using custom wood paneling to add extra warmth to the entertaining space. This design flows into the dining room and down the hall to the Primary bedroom and ensuite. The Primary allows you to grow old here with easy main floor living. 3 closets and french garden doors to lead to a private patio to enjoy your morning coffee in your PJs or a wine to wind your day down. Second floor allows for 3 more bedrooms and a full bathroom. This floor also presents cozy and comfort for your family or guests. Partially refinished basement will surprise you... a usable place for dry storage. Extensive upgrades include: Newer radiant heat system (efficient), electrical panel , extensive wiring, ABS plumbing, some vinyl windows, vinyl siding , soffits and fascia and shingles (2016). Easy yard to maintain all year round. This home has been many upgrades and square feet ,you could not build this property for the list price. Come take a look..! (id:62517)
RE/MAX Blue Chip Realty
3230 6th Avenue N
Regina, Saskatchewan
Welcome to 3230 6th Avenue North, a beautifully renovated bungalow nestled in the heart of Regina’s family-friendly Coronation Park. This stunning 1,147 sq ft home blends timeless charm with stylish modern upgrades and is move-in ready from top to bottom. Step inside to a spacious living room where natural light pours through large front windows, highlighting the elegant vinyl plank flooring and a custom black feature wall with built-in shelving and an electric fireplace that adds warmth and flair. The bright kitchen is a true standout with its arched white brick surround, striking island with vertical panel detailing and updated lighting and a cozy dining area with views of the mature front yard complete the main space. The main floor offers three well-sized bedrooms and a gorgeous 4-piece bathroom featuring designer tile work, a floating vanity, matte black fixtures, and a unique wood-accented shower wall. Downstairs, the fully developed basement boasts a massive rec room with new carpet and a striking black stone fireplace, an additional 3-piece bathroom with stylish finishes, and a den ideal for a home office or guest room. Outside, the low-maintenance yard offers plenty of potential and leads to a rare double detached garage with back lane access, providing ample storage and parking. Located on a quiet, tree-lined street close to schools, parks, and all north-end amenities, this home is perfect for families, first-time buyers, or anyone looking for a turnkey property with style and function. Don’t miss your opportunity to own this beautifully updated home! (id:62517)
Exp Realty
308 525 5th Avenue N
Saskatoon, Saskatchewan
Spacious 2-Bedroom Condo in the Heart of City Park! Conveniently located in the vibrant heart of City Park, this beautifully maintained 2-bedroom, 2-bathroom condo offers 1,184 sq. ft. of comfortable, well-designed living space. This one-owner condo has been lovingly cared for and thoughtfully updated with features such as luxury vinyl plank flooring, granite countertops, and modern appliances. The kitchen boasts ample oak cabinetry, a cozy breakfast nook, and flows seamlessly into a formal dining room—perfect for entertaining. The generously sized living room opens to a 5x22 ft. screened-in deck, offering a relaxing space to enjoy morning coffee or evening breezes. Both bedrooms are spacious, and you’ll find plenty of storage throughout, including a large laundry/hobby room with a built-in workbench. Additional features include: One exclusive-use underground parking stall Private storage room in the basement Visitor parking conveniently located at the back of the building This move-in-ready condo combines space, location, and functionality—ideal for professionals, downsizers, or anyone seeking low-maintenance living in one of the city’s most desirable neighborhoods. (id:62517)
RE/MAX Saskatoon
264 Duncan Road
Estevan, Saskatchewan
The updated Hillcrest bungalow is ready to move into! Great corner lot across from a school, park, and childcare. This home features spacious living areas, generous sized bedrooms, renovated bathrooms, and a large double garage. Some updates include windows, furnace, sod (installed week of July 21), paint, baseboards/trim, and a renovated basement. Take a look at this fantastic home! (id:62517)
Coldwell Banker Choice Real Estate
1518 97th Street
Tisdale, Saskatchewan
Neat and Tidy 3 bedroom starter house in Tisdale! Welcome to 1518 97th Street, walk into the kitchen/dining room with large windows offering an abundance of light. 3 good size bedrooms off the back of the house and a full bathroom. Now walk across through the living family room excellent access to deck for BBQing and enjoying a spacious back yard. Downstairs is unfinished, but host to the utility and laundry room. Paved driveway with carport to keep the snow off! Priced to sell, call today! (id:62517)
Royal LePage Renaud Realty
Highway 302 East Acreage
Prince Albert Rm No. 461, Saskatchewan
Step into timeless character with this beautifully crafted custom replica of George Washington’s Mount Vernon Estate! This distinctive home features a generous layout blending traditional design with warm spaces and large windows that flood the interior with natural light. The main floor offers a classic oak kitchen that has ample cabinetry, a beautiful backsplash and a gas cooktop island that seamlessly connects to a bright dining area that is warmed by a cozy gas fireplace. A separate living room features a wood burning fireplace that is perfect for relaxing evenings. From here patio doors open to a large deck that has natural gas bbq hookup, ideal for outdoor gatherings. The main level also includes a sunroom, a den, 2 pc bathroom, second living room and a 4 pc bathroom. Upstairs provides a welcoming family room, a 4 pc bathroom, laundry room and 3 spacious bedrooms. The large primary suite features a gas marble fireplace and 4 piece ensuite with a stand up shower. The expansive balcony has a glass railing perfect for unwinding while overlooking the scenic landscape. The unfinished basement provides flexible space including an extra bedroom that is ready for your personal touch. Recent updates include 3 newer furnaces and a water heater, all installed in 2022. The home offers both a four car and single attached garage, along with a spacious bonus room above the four car garage featuring roughed-in plumbing, ideal for a studio, guest suite or recreation space. Situated on 19.79 acres and surrounded by mature trees, this property offers privacy, acres of Saskatoon berry bushes, a shop for added storage or workshop use, and pavement right to the driveway for easy access year round. The water is supplied by a public line and the sewer system is a septic field. Conveniently located near schools and just a 4 minute drive to Prince Albert. Do not let this one-of-a-kind op... As per the Seller’s direction, all offers will be presented on 2025-07-29 at 3:00 PM (id:62517)
RE/MAX P.a. Realty
432 Leonard Street
Herbert, Saskatchewan
Character, space, and a dream garage—432 Leonard Street in Herbert delivers all that and more! Just a block from the rinks and school, this charming 1,603 sq.ft. home, built in 1916, blends vintage charm with smart updates like PVC windows, newer shingles, upgraded electrical, and a high-efficiency furnace (February 2024). The heated and insulated 26x26 garage with radiant gas heat is a serious bonus, as is the cozy front porch that leads to a welcoming foyer and beautiful wood staircase. Classic woodwork continues through the living and dining areas, while the spacious kitchen offers room for casual meals and easy access to a sunny south-facing deck and newly fenced double lot. The main floor also features an office, laundry room, and 3-piece bath, while upstairs you'll find another full bath, two bedrooms, and a roomy primary with a bonus space perfect for a nursery, office, or massive walk-in closet. With extras like central air, an air exchanger, central vac, and natural gas BBQ hookup, this home is ready for the next century—just don’t keep it waiting too long! (id:62517)
Century 21 Accord Realty
2748 Cranbourn Crescent
Regina, Saskatchewan
If you’re looking for your first home or a great investment property in a safe and quiet east end location, look no further than 2748 Cranbourn Crescent. This beautifully refreshed 2 bedroom, 1 bathroom unit has no backyard neighbours and offers plenty of natural light throughout. You’ll love the convenience of a dedicated parking stall right out front, and just steps away, a shaded pergola provides a relaxing shared green space for residents to enjoy. Inside, you’re welcomed by a practical entryway with a coat closet and a cozy living room with brand new carpet and a peek-a-boo wall into the kitchen. The eat-in kitchen has been updated with all-new lino flooring, white cabinetry with brand new cabinet doors to come, a generous pantry/storage area, and sliding patio doors that lead out to your private, low-maintenance backyard patio - perfect for your BBQ or a quiet outdoor lounge spot. The entire unit has been fully painted and fitted with new blinds throughout, giving it a clean, refreshed feel. Head upstairs to find two spacious bedrooms, both with good-sized closets, and a 4-piece bathroom. Downstairs, the basement is open for development and offers tons of potential with space for a future rec room, a second bathroom, and laundry/storage area. Located within walking distance to both Jack Mackenzie and St. Gabriel Elementary Schools, and just a short drive to all the east end amenities, this unit is nestled in a community that feels instantly welcoming - with plenty of young families nearby and a peaceful, neighbourly vibe. Move-in ready, affordable, and full of updates - you don’t want to miss this opportunity to make 2748 Cranbourn Crescent your own! (id:62517)
Realty Executives Diversified Realty
18 Marshall Crescent
Regina, Saskatchewan
Welcome to 18 Marshall Cres in the heart of Normanview in Regina's north end! This is a three bed, one bath and PERFECT as a starter home for a young family. Included is central air conditioning AND a double detached garage. Recent updates done on the home in the last twelve months include new shingles on house and garage, upgrade facia and eaves, new kitchen sink and counter top, and painting throughout the house! Not more left for you to take care of, just move in and live comfortably! For your own private showing, reach out to your realtor today. (id:62517)
Coldwell Banker Local Realty
723 Washington Drive
Weyburn, Saskatchewan
Welcome to 723 Washington Drive, this 1224 sq ft bi-level offers comfort, functionality, and a fantastic location in Weyburn. With 3 bedrooms upstairs and 2 more downstairs, this home is perfect for a growing family or those who love extra space. The bright basement features large windows that fill the rooms with natural light, along with a generous storage room to keep everything organized. The kitchen includes a large pantry and flows into the dining area with durable vinyl plank flooring, which opens directly onto a large elevated deck—perfect for summer barbecues and enjoying the backyard view. The upstairs bathroom includes a relaxing jet tub, while the primary bedroom features its own private ensuite. Outside, you’ll find a generous backyard with a firepit area, RV parking spot, and plenty of room to enjoy. If you’re looking for a well-kept home with space, style, and a great yard, 723 Washington Drive is a must-see. (id:62517)
RE/MAX Weyburn Realty 2011
1149 Elphinstone Street
Regina, Saskatchewan
Cute as a button starter or revenue character home has a nice size living room with corner windows and newer vinyl plank flooring thru out the main floor. Galley style kitchen with ample cabinet space. Two nice sized bedrooms and an updated bathroom. The basement has a good area for a rec room, (required finishing) 3rd bedroom and laundry room. Upgrades include, high efficiency furnace (2008, newer windows, central air, shingles in 2016. Large private backyard fully fenced, patio area and can park 3 cars easily. Loads of room to build a garage. Centrally located with easy access to bus service, close to amenities & schools. (id:62517)
RE/MAX Crown Real Estate
608 1867 Hamilton Street
Regina, Saskatchewan
Spectacular location in the heart of downtown with a great view of east Regina. Very secure building with beautiful amenities room with fireplace, large exercise room, roof top patio on the 4th floor where you can enjoy a dip in the hot tub, BBQ and entertain your guests. When you enter this gorgeous home you will be impressed with the oversized tinted windows with amazing views. Open floor plan featuring spacious living room with laminate flooring. Kitchen has lots of cabinets, built-in dishwasher & microwave hood fan. Good sized master bedroom with two walls of windows. Second bedroom, full bathroom & laundry room complete the home. Mirrored closet doors in bedrooms. This is truly a great home - with a spectacular view! (id:62517)
RE/MAX Crown Real Estate
1270 Pasqua Street
Regina, Saskatchewan
Why rent when you can enjoy affordable living at 1270 Pasqua Street! Conveniently located with quick access to the Lewvan, this charming home offers a functional layout. The main floor features a spacious living room, a cozy kitchen with an eating area, a 4-piece bathroom, and a versatile bedroom that could serve as an office, craft room or dining space. Upstairs are two additional bedrooms. The basement includes a family room, laundry in the utility area, and a freezer (used for storage only) that remains, as the previous owner built walls around it. Outside, there is a double detached garage with extra parking beside. Stack in basement, plumbing in bathroom and kitchen have been replaced in 2023. Located close to the Rosemont Strip Mall, schools, and transit, this home offers easy access to both the north and south ends of the city. (id:62517)
Realty Executives Diversified Realty
115 West Hampton Boulevard
Saskatoon, Saskatchewan
Welcome to this unique custom built energy efficiency home located in Hampton Village. The lovely home was built in 2010. This spacious main floor offers 2 good size bed bedrooms, 2 full bathrooms and main floor laundry. The vaulted ceiling and large triple pane windows offers lots of natural light overlooking the park. Kitchen has plenty of cupboards & counter space with corner pantry. Downstairs in the basement you will find non-conforming one bedroom suite which can be put back to be a legal suite easily. There is large family room with a wet bar, 1 full sized bathrooms and storage room on the one side. This property has upstairs laundry and separate washer/dryer in the basement too. Garage(24 X24) is fully insulated and heated. Backyard has a garden area, patio, firepit, underground sprinklers. House has separate entrance, central air, central vac, and 2 natural gas bbq hook ups. ICF block basement and foam insulation in between the walls. House has in floor heat throughout property on main floor, basement and garage. New boiler system installed in 2025 with on demand hot water. (id:62517)
Exp Realty
100 Nesslin Lake Road
Big River Rm No. 555, Saskatchewan
This beautiful cabin/home in the hamlet of Nesslin Lake is a rare find. Property doesn't come up often at Nesslin lake. This cabin offers almost 3000 sqft of finished living space on 3 levels. The cabin offers 5 bedrooms and 2 bathrooms. On the main level there is a large open kitchen with plenty of cupboards and island space. The main level has so many windows offering all the natural light to make this space bright. The main floor has 2 large bedrooms as well as a 3pc bathroom. On the second level you will enjoy a very large master bedroom with a large closet as well as laundry and a 4Pc ensuite bathroom. On the 3rd level there are 2 more large bedrooms as well as a large games room / family room with a wood burning stove, air conditioner unit as well as lots of big windows to be able to enjoy the sunlight and the trees. There is also a large 24x32 attached garage with plenty of room to store all your lake toys. The yard is beautifully landscaped with stone and brink along all the pathways and the large fire pit area. There is a large covered deck with 3 big skylight windows. There is also a storage/wood shed with a small area with bunk beds for extra guests. The cabin has a holding tank for water plus a shared development hydrant at the edge of the property. Nesslin lake offers a great spot for water sports, fishing and camping. There is also a small store just down the road that is seasonally open. Call today to take a look!! (id:62517)
RE/MAX P.a. Realty
37 Henderson Street W
Yorkton, Saskatchewan
Here is your opportunity to get into a two bedroom home at an affordable price! Potential for an investor, downsizer, first time home buyer or a small family! A light an bright eat in kitchen with stainless steel appliances that flows into a bright good sized living room. There is an updated bath was well two good sized bedrooms with a good amount of storage. Basement has a two piece bath with room for furture development. There is a one car garage with a private back yard for you to enjoy!!! (id:62517)
RE/MAX Blue Chip Realty
105 Assiniboia Avenue
Assiniboia, Saskatchewan
Great curb appeal! Updated completely on the outside from the metal roof to the PVC windows and all new siding and decorative brick. The driveway is ample even for a RV. Entering the back yard be wowed by the beautiful Gazebo, enjoy many relaxing days and evenings. There is a shed for storage and a just right sized private yard! However, one of the features of this property is definitely the large, heated garage. There are built in work benches and storage areas. The garage was built in 2009 and is 24x 26. As you enter this home through the 8x10 porch, you may take off your boots and coats because there is lots of room for them there. The kitchen is classy and unique. There is a great working space with a counter for stools on the other side. Partially opened to the living room with just enough wall divide to hide your sink and dishes. 3 bedrooms on the main floor and a 4-piece bathroom. Downstairs there is room for all your entertainment. There has been a pool table before, and a huge family room to cuddle on the oversized couches and chairs. There is a 3-piece bathroom, furnace area. Also, lots of storage in the laundry room. Central Air- Underground Sprinklers- 60 ft. wide lot - notice the rock at the bottom of the trees-exposed aggregate sidewalks-fully fenced. You really do have to come and see this property!! (id:62517)
Royal LePage® Landmart
213 3rd Street N
Nipawin, Saskatchewan
A large well appointed turn-key 2-story family home with 5 beds, 4 baths awaits your growing family! Great value, oversize fenced lot, fantastic layout and ready for you to move in! The modern main floor has a large kitchen and dining area complete with island and pantry. Plenty of meal prep space with storage options galore. Just off the kitchen you'll find a cozy living area complete with natural gas fireplace and plenty of space for entertaining. The office/flex room space is ready for whatever you have planned and there is the convenience of a 2 piece bath on this floor only footsteps away. Take a walk upstairs to the second floor and you'll find a large primary bedroom complete with 3 piece en-suite and walk in closet. This floor also has the family friendly convenience of 3 additional bedrooms, a 4 piece bath thoughtful laundry/storage room with balcony overlooking the backyard. Downstairs in the fully developed basement you'll find a substantial recreation room that is flexible for a wide variety of options. Perfect space for a home theatre, man cave, children's playroom, fitness area and more. You'll find another bedroom and a 4 piece bath on this floor as well along with a large storage/utility room. Other features include a 26x28 attached heated garage with 11'6" ceilings, 22x12 screened deck with hot tub, 30x6 covered front porch, 24'x10' and 8'x12' storage sheds, and more! Book your tour today of this fantastic family home today and you'll be glad you did! (id:62517)
Mollberg Agencies Inc.
20 Saddle Ridge Drive
Corman Park Rm No. 344, Saskatchewan
Nestled on just under 3 acres of lush, heavily treed land, this modern bungalow in the sought-after Saddle Ridge development is your perfect retreat, offering privacy, luxury, and convenience with pavement to your drive. Step inside and be captivated by the spacious, open-concept layout, highlighted by floor-to-ceiling windows that flood the home with natural light. The home has concrete floors with in-floor heating throughout both the main and lower level, providing comfort year-round. This kitchen is setup for entertaining, featuring sleek quartz countertops, abundant of drawers, and stainless steel appliances. The living room centers around a stylish modern gas fireplace, perfect for cozy evenings. Overlooking the professional landscaped yard and pool area, this view gives you the modern california vibes missed with country living. The large primary suite is a true sanctuary, with a walk-in closet and a luxurious five-piece ensuite, complete with a freestanding tub, tile shower, and double sinks. Two spacious spare bedrooms and a beautifully appointed five-piece bathroom round out the main floor. The fully developed basement is an entertainer's dream, featuring a wet bar, pool table/dining table, built-in shelving, and a spacious living area. With two additional bedrooms (one currently used as a playroom), a gym area, and a three-piece bathroom, the lower level offers ample space for family fun and relaxation as you walk out to the green fun area, pool and hot tub. Step outside to enjoy the professionally landscaped yard, complete with a large grass area for play, a patio, and a pristine fiberglass saltwater pool. The expansive green space is perfect for sports, family gatherings, and creating lasting memories by the bonfire. An oversized triple garage provides plenty of space for vehicles and additional storage. Don’t miss the opportunity to call this luxurious, move-in-ready home yours – just minutes from Saskatoon and surrounded by nature! (id:62517)
Realty Executives Saskatoon
23 Hogan Place
Edenwold Rm No. 158, Saskatchewan
Note: Living room and bedroom are virtually staged. Don’t miss your chance to own this thoughtfully designed detached bungalow-style condo in the desirable community of Emerald Park, perfectly situated backing onto the Aspen Links Golf Course. This home features a spacious open-concept layout with vaulted ceilings, creating an airy and welcoming atmosphere. The living room is filled with natural light from large windows and showcases a cozy gas fireplace—ideal for relaxing or entertaining. The kitchen offers excellent functionality with a central island, ample cabinet space, (Dishwasher not working) a generous pantry, and a well-sized dining area that opens onto the deck—perfect for enjoying views of the golf course. The primary bedroom is a true retreat, complete with a large walk-in closet and a 4-piece ensuite. A convenient 2-piece bathroom combined with a laundry area completes the main floor. The basement is open and ready for your personal touch, featuring a 3-piece bathroom rough-in for added convenience. Additional highlights include direct access to a double attached garage and low-maintenance condo living. Located close to restaurants, shopping, a medical clinic, walking paths, and green spaces, this home is just a 10-minute drive to east Regina’s retail hub and Costco. A perfect blend of comfort, convenience, and community. (id:62517)
Sutton Group - Results Realty
407 600 Centennial Boulevard
Warman, Saskatchewan
Welcome to this charming and inviting 1-bedroom + den condo located on the top floor of a well-maintained building. This thoughtfully designed unit features an open concept layout combining the living room, dining area, and kitchen—perfect for modern living and entertaining. Enjoy the convenience of in-suite laundry and storage space, along with a covered balcony where you can relax and unwind. Stay cool all summer with the wall-mounted A/C unit, and enjoy the added value of one underground parking stall. The spacious den makes an ideal home office, reading nook, or additional storage space. Situated within walking distance to a wealth of amenities including a golf course, fitness centre, grocery stores, restaurants, and more—this location truly has it all! Whether you're a first-time buyer, downsizer, or investor, this is a must-see property offering style, comfort, and convenience in one perfect package. (id:62517)
Boyes Group Realty Inc.
1117 3rd Street E
Saskatoon, Saskatchewan
This is a great charming bungalow in the Haultain area located between Clarence Avenue and Cumberland south of eighth Street. There are two bedrooms upstairs, a full four piece bath, living room and dining room with beautiful character hardwood floors . The kitchen faces the backyard and has easy access to the basement which is suited with shared laundry . There are two bedrooms in the basement, a good size kitchen, dining room, and living room and 4 piece bath . Great use of square footage throughout this home that is dated but immaculate. The electrical has been completely redone with a new panel and all copper wiring. Back yard land title measures 49.96x118 . Easy access to eighth Street, university, Broadway area and downtown with schools nearby as well. Presentation of offers is Sunday August 10th . (id:62517)
Century 21 Fusion
3815 Lakeview Avenue
Regina, Saskatchewan
Welcome to 3815 Lakeview Avenue, a beautifully updated bungalow nestled in the heart of Regina’s sought-after Lakeview neighbourhood. Offering 960 sq ft on the main level plus a fully developed basement, this move-in-ready home blends classic charm with extensive modern updates throughout. The main floor welcomes you with a bright living room featuring large front windows, dark laminate flooring, and a clean, modern aesthetic. The kitchen boasts sleek flat-panel cabinetry, hardwood flooring, stainless steel appliances, subway tile backsplash, and a gas range—ideal for anyone who loves to cook or entertain. The main level also features three comfortable bedrooms and a stylish 4-piece bathroom. You'll love the character touches like the wood accent wall in the primary bedroom, paired with crisp white trim and modern finishes throughout, all designed with comfort and functionality in mind. Downstairs, the fully developed basement provides even more versatile living space. It includes a sprawling rec room with recessed lighting, a fourth bedroom/den, a second updated 4-piece bath, and dedicated storage. Whether you need a playroom, media lounge, guest quarters, or home gym, this level delivers. Notable upgrades include a replaced sewer line with a backflow prevention valve, offering peace of mind for years to come. Other improvements include refreshed flooring, modern fixtures, updated bathrooms, and newer appliances. Outside, the large 5,988 sq ft lot offers a fully fenced yard, mature trees, and a 24’ x 24’ double detached garage with lane access—plus ample off-street parking. Located in a family-friendly community close to parks, schools, shopping, and transit, this home checks all the boxes for quality, location, and value. Note: Feature wall in garage is reclaimed barn wood and will be removed prior to possession. Garage workbench, tool bench, and cabinets are not included. Fridge and freezer in the basement, as well as the fridge in the garage, are not included. (id:62517)
Exp Realty
812 Weisdorff Place
Warman, Saskatchewan
Meticulously Maintained Bi-Level on a Prime Pie-Shaped Lot in Warman! Fully finished 1,351 sq ft bi-level tucked away in a quiet cul-de-sac only a block away from Warman's Legends centre and middle school. This spacious home features a custom kitchen, vaulted ceilings, 3 bedrooms and 2 bathrooms up while the fully developed basement includes a large family room with gas fireplace, spacious bedroom, and 3 piece bath, providing great a space for guests or a growing family. The pie shaped lot means a large park like backyard with custom curbing, u/g sprinklers and a patio requiring minimal effort to maintain with much of the yard having been xeriscaped. The composite deck has been outfitted with a tinted glass rail and is complete with natural gas BBQ hookup—perfect for outdoor entertaining. . Additional features include a large 26'x26' attached garage, central air, updated appliances and custom blinds. Excellent curb appeal, pride of ownership is evident throughout—just move in and enjoy! (id:62517)
RE/MAX North Country
4620 Marigold Drive
Regina, Saskatchewan
Welcome to 4620 Marigold, this 3 bed 2 bath w/ single attached garage condo unit located in the desirable Garden Ridge area of Regina. In the kitchen you will find upgraded Alder cabinets with crown molding and a small island. Open concept living/dining areas with patio door access to your own patio and green space. A half bath and entry to garage complete the main floor. Upstairs you will find 3 good sized bedroom, 2 of which have walk in closets. Master bed has direct access to 4pc bath. Basement is ready for development with roughed in bath. Don’t wait, book your private viewing today! (id:62517)
Global Direct Realty Inc.
430 2330 Hamilton Street
Regina, Saskatchewan
Experience the height of easy and elegant living in this impressive executive condo, ideally located in the highly desirable College Park building. This top floor corner unit offers nearly 1,450 square feet of living space, filled with abundant natural light. The spacious foyer welcomes you into an open-concept main living area. The bright living room features a cozy gas fireplace, complemented by a sunlit alcove surrounded by windows on three sides. The generous dining area provides the perfect setting for entertaining guests. The well-designed kitchen is equipped with ample cabinetry and practical layout for everyday convenience. Step out onto your private balcony overlooking two parks—a perfect spot to savour your morning coffee and appreciate the tranquil surroundings. Unwind in the spacious primary suite, complete with a large walk-in closet and a three-piece ensuite featuring an oversized shower. The second bedroom offers flexible space for guests or a home office, while the four-piece main bathroom ensures privacy for visitors. This condo is enhanced by the convenience of in-suite laundry, in-suite storage room, and custom blinds throughout. Enjoy the added convenience of a large, secure storage room (#32) in the heated underground parking (stall #27). Residents have access to an amenities room with an exercise area, a car wash station in the parkade, and plenty of off-street visitor parking. Condo fees cover heat, water, sewer, garbage/recycling, common area and exterior maintenance, lawn care, snow removal, building insurance, and reserve fund contributions. This is urban living at its finest—schedule your private viewing today! (id:62517)
Century 21 Dome Realty Inc.
166 Cornish Road
Saskatoon, Saskatchewan
Nestled in the Desirable Stonebridge Community, this well-built detached Garage Home offers a comfortable living space with 4 bedrooms and 4 bathrooms. As you step inside, you're greeted with a bright and sunny living area that flows seamlessly into the kitchen/dining area with tons of natural light and featuring an island, plenty of quality cabinetry and include stainless steel appliances and 2pc Bath on the main floor. Upstairs you'll find two spacious Bedrooms with big windows and a common 4 piece main bath and a Massive Primary bedroom featuring plenty of closet space and a 4 pc Ensuite. The House includes a Fully Finished Basement with a Big Family Room, Bedroom and a 4pc Bath. Laundry is conveniently Located in the Basement as well. On the Exterior, buyers can enjoy a fully landscaped back yard and parking for two cars on the double Detached garage. Located just steps away from school, groceries, clinics, transit and the park you do not to want to miss your chance at this affordable family home in one of Saskatoon's favorite neighborhoods. Call or text your Realtor to arrange a viewing. (id:62517)
RE/MAX Saskatoon
602 16th Street E
Regina Beach, Saskatchewan
Located less than a block from the lake & nature trail is this great year-round cottage or starter home! Bright & cozy with a very open concept making this home feel more spacious, with large corner windows in living room to flood in the natural light. Two bedrooms, ample white shaker kitchen cabinets with grey slate back splash, and a 4-piece bath. Laminate flooring in kitchen, dining area & living room. Relax or entertain on the huge concrete patio overlooking the front yard with large trees which is partially fenced - ideal if you have pets or small children. Add a gazebo or sunroom on the patio for more summer entertaining & dining space. Garden beds on the side for planting flowers and vegetables in summer. There appears to be room to build a future garage - and if you built a loft above, a lake view may be possible. Included are 4 appliances (newer stackable washer & dryer), window treatments, most furnishings & a storage shed. Enjoy more leisure time with the easy-care exterior with vinyl siding & metal soffit & fascia. Natural gas forced-air furnace, year-round municipal water & septic holding tank. Contact your REALTOR® today to arrange a viewing! (id:62517)
C&c Realty
Bergen Acreage
Torch River Rm No. 488, Saskatchewan
Stunning Log Home on Dream Acreage! This exceptional log home is ideally located just 11 km from Nipawin, nestled on 5 picturesque acres that back onto crown land and are only 2 kilometers from the river. It’s a perfect haven for outdoor enthusiasts, whether you enjoy golfing, fishing, hunting, quadding, or skidooing. The property features a beautiful log home with a vaulted ceiling as you enter into this home through the garden doors that open to an inviting great room, where you can soak in gorgeous views and cozy up by the gas fireplace with a cup of hot chocolate. The U-shaped kitchen is equipped with newer stainless appliances, abundant cabinets, and bar stools, making it great for entertaining guests. On the main floor, you’ll find a spacious primary bedroom with ample closet space, a luxurious 4-piece bath featuring a jacuzzi tub and separate shower, as well as convenient laundry and additional storage. Upstairs, a huge loft offers the potential for two additional bedrooms or can serve as a spacious TV/recreation area or office. Additionally, there’s a 32 x 40 heated shop with a 14-foot overhead door for all your hobbies and projects. The outdoor space includes a large fountain surrounded by rocks, creating a serene retreat. This rare and one-of-a-kind property was built in 2000. Don’t miss your chance to own this dream acreage—act now and make it yours! One shed is excluded. (id:62517)
RE/MAX Saskatoon
3107 7th Avenue E
Regina, Saskatchewan
Welcome to this inviting and well-maintained 3-bedroom, 1-bath bungalow located in the heart of Glencairn Village – a family-friendly neighbourhood close to parks, schools, shopping, and public transit. Step inside and you’ll find a bright, updated kitchen with modern finishes, perfect for cooking and entertaining. The spacious dining area flows naturally from the kitchen, offering plenty of room for family meals or gatherings with friends. A standout feature of this home is the dedicated office space, filled with natural light – ideal for remote work, creative projects, or a quiet reading nook. The home includes an attached garage for convenience and additional storage. The basement is undeveloped and full of potential – whether you’re dreaming of a rec room, extra bedrooms, a home gym, or a rental suite, the space is ready for your personal touch. Don’t miss this opportunity to get into a solid home in a great location at an affordable price point. Whether you’re a first-time buyer, downsizing, or looking for an investment, this home checks all the boxes! (id:62517)
Century 21 Dome Realty Inc.
216 2750 Faithfull Avenue
Saskatoon, Saskatchewan
Amico's Wine Making retail store serving Saskatoon for over 25 years is a great business opportunity looking for a new owner. This store offers wine kits, beer and liquor making supplies. Amico's sets them selves apart from the other stores in that they also import fresh grape juice and grapes that they store in a onsite 10' x 17' walk in cooler. The large space with an attractive lease rate could be expanded to accommodate U-brew services. The high traffic location, customer loyalty, ample parking, supplier contacts like Vinco and many others will make this business a success. Call your Realtor® today! (id:62517)
Century 21 Fusion
253 3631 Albert Street
Regina, Saskatchewan
Discover easy living in the heart of Regina’s south end at Marion Park, a friendly and well kept condo complex in the beautiful Hillsdale neighbourhood. This 1,080 sq ft, 2 bedroom, 2 bathroom home offers a bright and open layout with large windows, crisp white walls, and hardwood flooring in the living and dining rooms. The kitchen features warm oak cabinets, granite countertops, white appliances, and a cozy breakfast nook area, perfect for your morning coffee. The designated dining area makes hosting friends and family a breeze. Enjoy the convenience of in-suite laundry, secure underground parking, and a private storage unit for your extra belongings. Step outside to your covered balcony, complete with a natural gas BBQ hookup for year round grilling. Low monthly condo fees cover heat, sewer, water, lawn care, snow removal, reserve fund, and common area maintenance and insurance. These perks give you peace of mind and more time to enjoy a worry-free life. This prime location puts you close to parks, shopping, restaurants, and all south end amenities, this condo is ready for you to move in and start enjoying a low maintenance lifestyle, without any sacrifices! (id:62517)
Coldwell Banker Local Realty
127 Newton Way
Saskatoon, Saskatchewan
This beautifully maintained home in Brighton offers style, function, and a prime location just steps from the scenic pond and walking paths. Lovely curb appeal greets you with a welcoming front porch, perfect for enjoying quiet mornings or evening sunsets. Inside, the main floor features a bright and open layout with a well-appointed kitchen complete with custom cabinetry that extends to the ceiling, high-quality appliances, and tons of counter space. A dining nook that overlooks the private backyard, a half bathroom, and an open concept living space flooded with natural light complete the main level. Upstairs, you’ll appreciate the convenience of second-floor laundry and a thoughtfully designed owner’s suite with a walk-in closet and a 4 piece ensuite bathroom. Two additional bedrooms and a 4 piece main bathroom finish the second level. The basement is well on its way to completion—rooms are framed and boarded, with large windows and bathroom rough-ins—making it quick and easy to finish to your taste. Outdoors, the professionally landscaped and fully-finished yard is a true highlight, featuring a two-tier deck ideal for entertaining. A detached double garage with 9’ ceiling provides secure parking and extra storage. With its combination of move-in readiness, future potential, and proximity to parks, walking paths, and Brighton’s growing list of amenities, this property is a fantastic opportunity to enjoy one of Saskatoon’s most sought-after neighbourhoods. Presentation of offers Friday, August 15, at 1PM as per Seller's direction.... As per the Seller’s direction, all offers will be presented on 2025-07-10 at 12:05 AM (id:62517)
Coldwell Banker Signature


