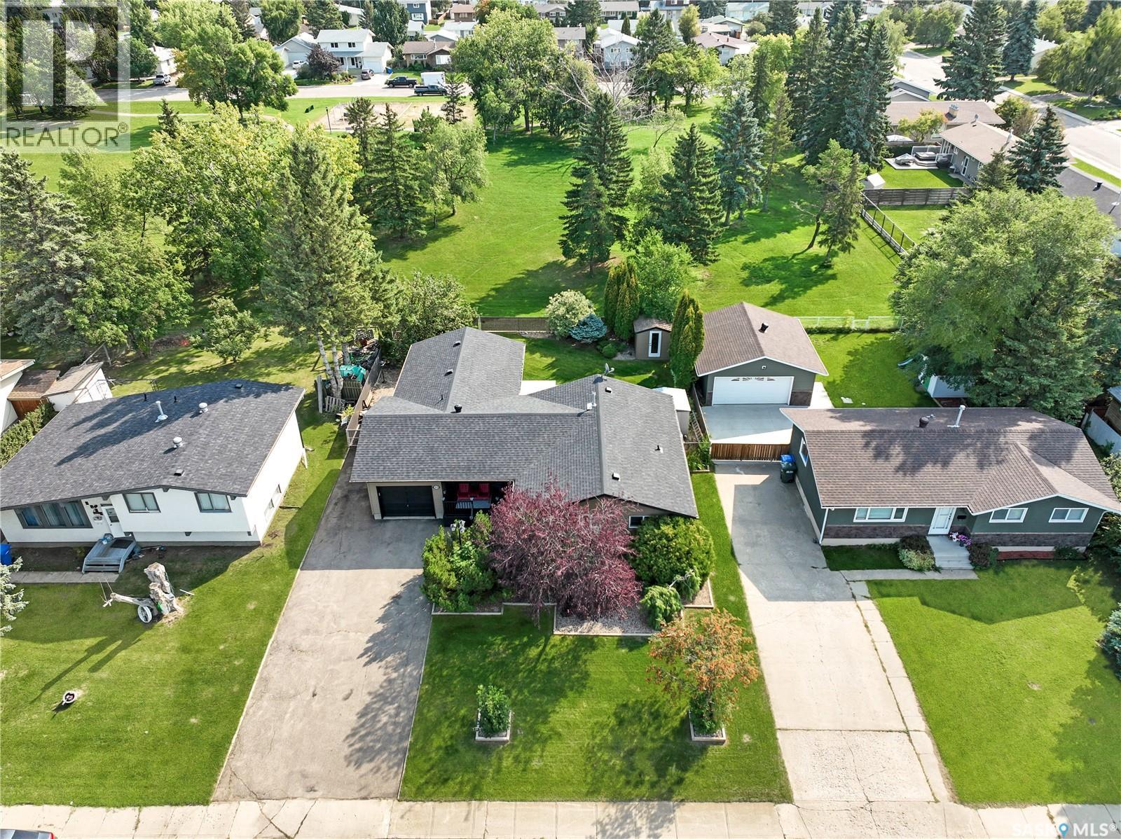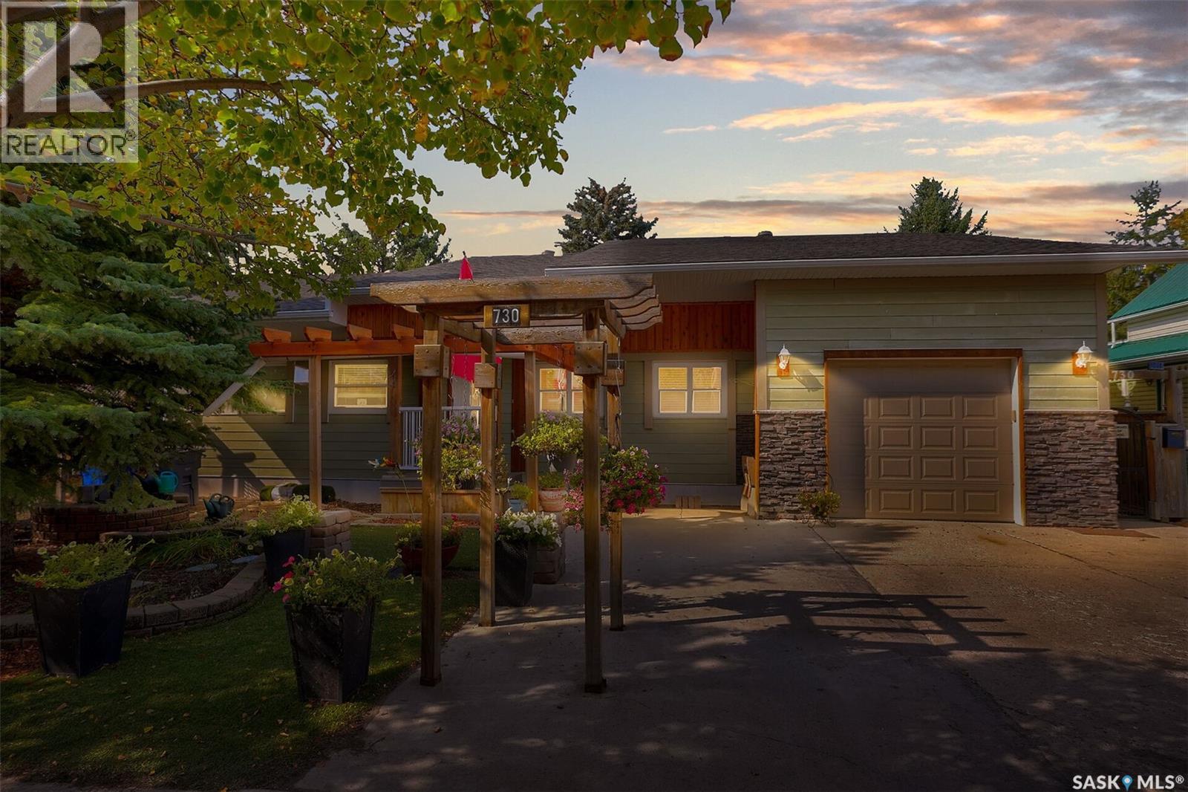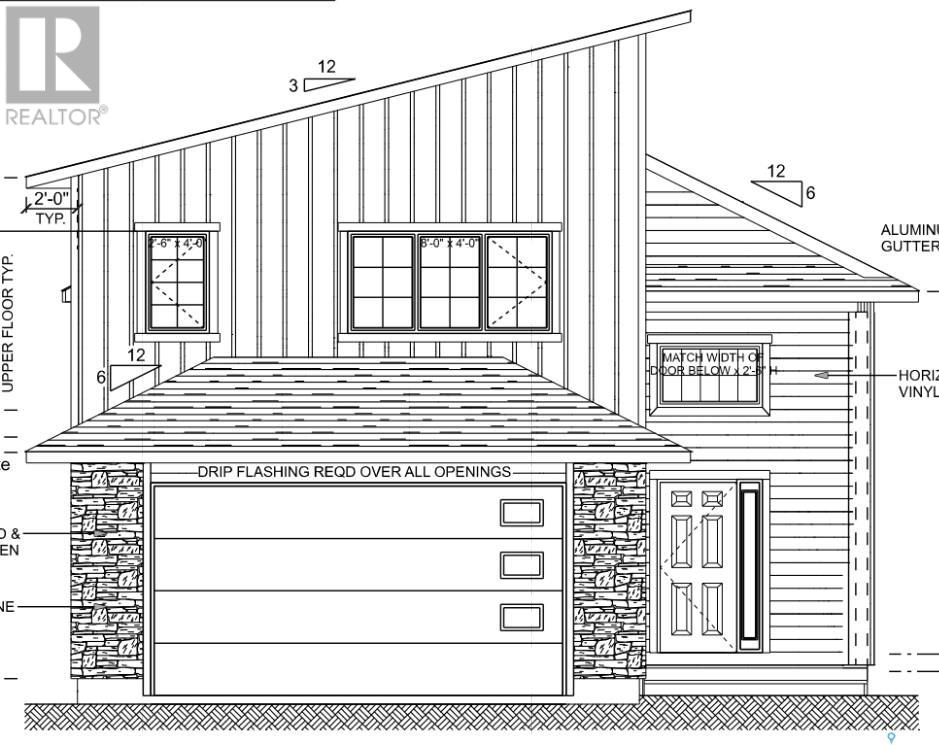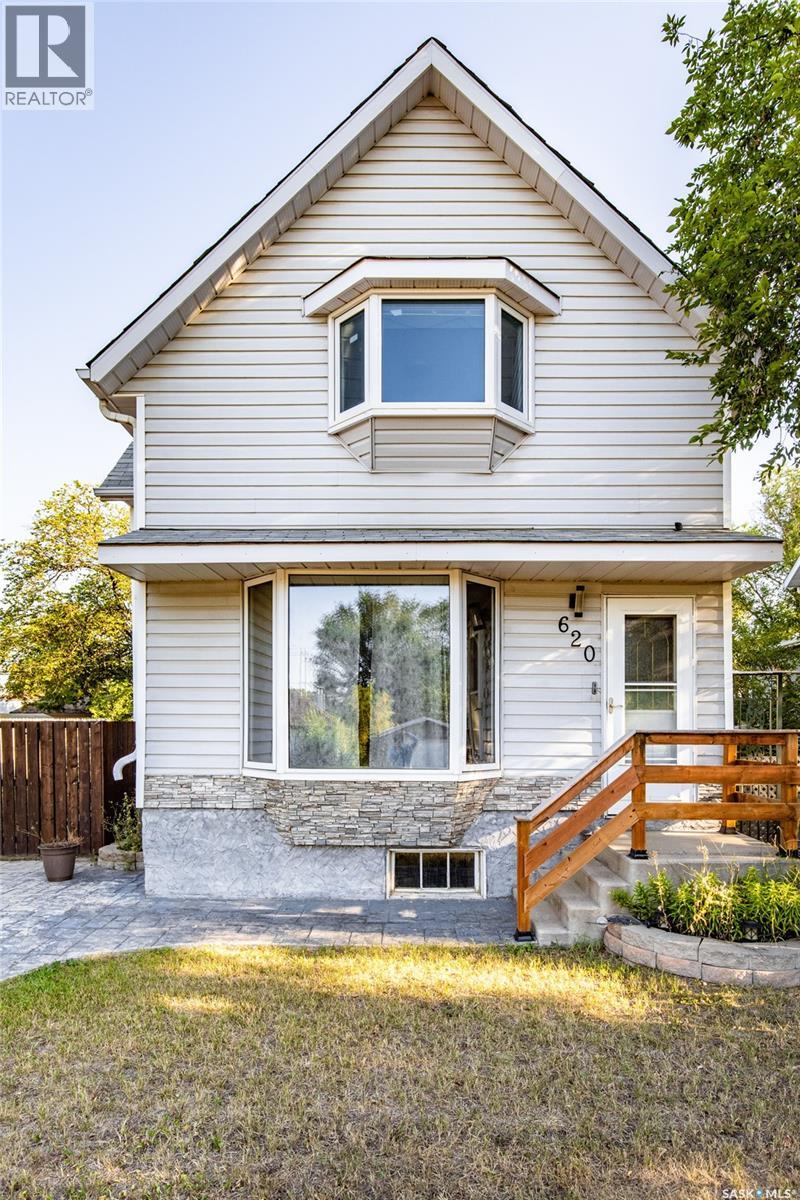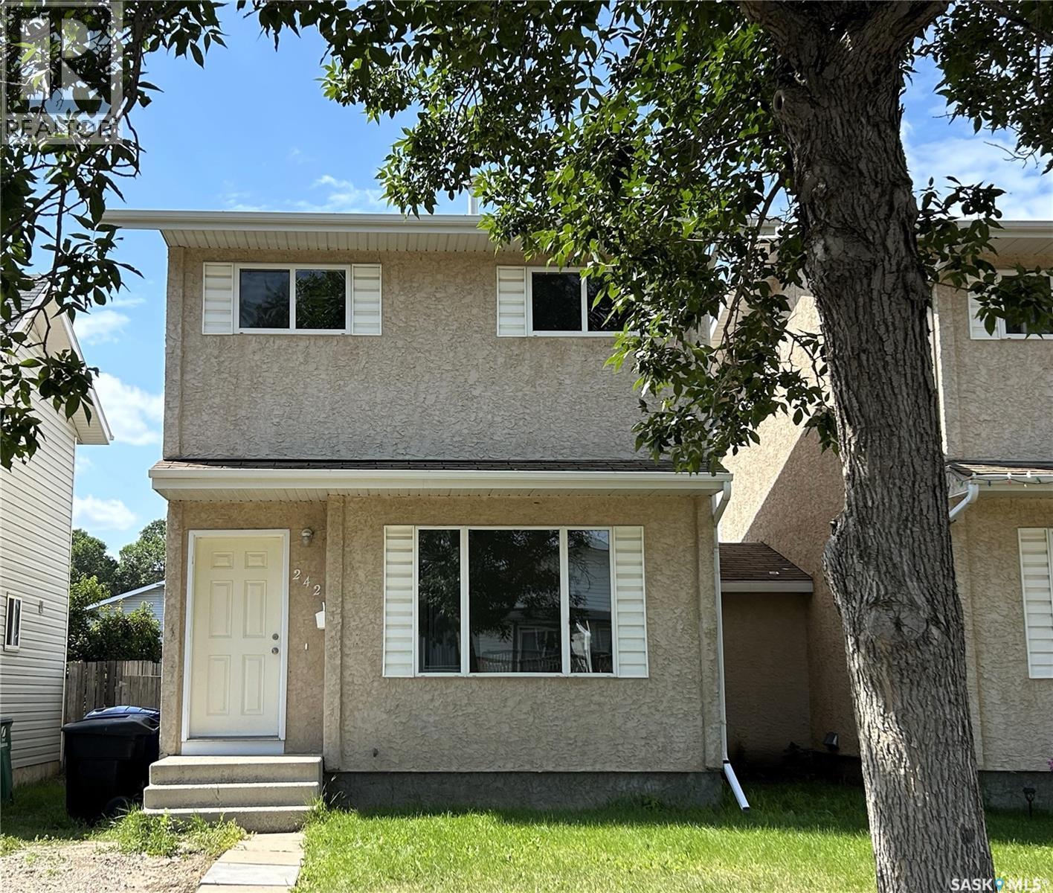Lorri Walters – Saskatoon REALTOR®
- Call or Text: (306) 221-3075
- Email: lorri@royallepage.ca
Description
Details
- Price:
- Type:
- Exterior:
- Garages:
- Bathrooms:
- Basement:
- Year Built:
- Style:
- Roof:
- Bedrooms:
- Frontage:
- Sq. Footage:
3078 6th Avenue W
Prince Albert, Saskatchewan
The one you’ve been waiting for! This stunning 1478sqft, 5-bedroom, 2-bath home sits on an oversized 70’ x 110’ lot backing directly onto a park. Updated, freshly painted, and completely move-in ready, it offers the perfect blend of space, comfort, and style. On the main level, you’ll find 4 bedrooms—including a spacious primary with his-and-hers closets—along with an updated bathroom and a dining area. The fresh kitchen features stainless steel appliances, tons of cupboard space, and a sit-up peninsula that opens to the family room. The family room showcases full-length windows taking full advantage of peaceful park views while filling the room with natural light, creating a warm, inviting atmosphere. A premium natural gas fireplace and built-in TV station add both comfort and style. Patio doors lead to your private backyard retreat, complete with a fenced yard, two sheds, mature trees, and tranquil views—perfect for relaxing or entertaining. The basement expands your living space with a large family room, fifth bedroom, laundry, 3-piece bathroom, and a versatile office/utility area. Additional highlights include an attached garage, extra parking stall, front sitting deck, and even your own apple tree. Ideally located close to schools, parks, and amenities, this home truly has it all—space for the whole family, modern updates, and a setting that feels like your own private oasis. (id:62517)
Exp Realty
5760 Pearsall Crescent
Regina, Saskatchewan
This stunning former showhome, proudly built by Homes by Dream, has had just one owner and has been meticulously maintained. Ideally located in Harbour Landing, only half a kilometer from the brand-new school which is under construction, and a block from Norsman Park, this move-in ready home is loaded with upgrades and backs directly onto peaceful greenspace with a sunny south-backing yard. Step inside to find 9 ft ceilings on the main floor, quartz countertops throughout, and a kitchen with two-tone cabinets, undermount lighting, tile backsplash, and pantry. The open-concept living area is highlighted by a gas fireplace with custom built-in shelving. Upstairs, the spacious primary suite is filled with natural light from three windows and offers a large walk-in closet plus a 3-piece en suite with a 4’ shower. Convenient second-floor laundry and 2 additional bedrooms complete the level. The fully finished basement features a tiled ceiling, large rec room, full 4 pc bathroom, and office. Outside is perfect for entertaining with a covered composite deck, stone patio, underground sprinklers, and a deep, beautifully landscaped yard with two storage sheds. Additional features include: Heated, insulated, and drywalled garage with ample space Central Vac Tile flooring in all wet areas 4 bathrooms total Foundation appears to be in solid condition. Seller says they have not had water in the basement. This home offers the ideal blend of style, functionality, and location. Truly a sought after find in Harbour Landing. The Living room and bedroom TV's are included. Please view You Tube video at top of listing (id:62517)
Century 21 Dome Realty Inc.
730 James Street N
Lumsden, Saskatchewan
Welcome to 730 James St N! Nestled in the vibrant community of Lumsden, this home offers the charm of small-town living while being just 15 minutes from all the conveniences of the city. With over 1,800 sq ft of thoughtfully designed living space and countless updates throughout, this property is move-in ready. The heart of the home is its open-concept family, dining, and kitchen area—perfect for entertaining or everyday living. The seller has even pre-planned for future expansion with an LVL beam already in place should you wish to extend the west wall. The kitchen is a true showpiece, featuring a stunning 300-year-old cedar wood island top, beautifully restored and serving as the focal point of the space. With abundant cabinetry, expansive counterspace, a walk-in pantry, and room for two fridges or freezers, this kitchen is a chef’s dream. Down the hall, you’ll find a practical mudroom, four generously sized bedrooms with fresh flooring and paint, and two stylishly updated bathrooms. Highlights include a custom tile shower, a deep soaker tub, and modern vanities. A large laundry/storage room completes this well designed space, and direct access to the insulated single attached garage add to the convenience. The basement provides additional potential, offering a spacious unfinished area ready for your personal touch. Outdoors, the nearly 1/3-acre yard is a private retreat. Mature trees, stone patios, custom pergolas, rock gardens, and xeriscaping create a low-maintenance yet beautiful space to relax or entertain. For hobbyists or entrepreneurs, the fully insulated and heated workshop off the back alley is a standout feature, providing year-round workspace. All tools and wood supplies are negotiable. This home is truly the best of both worlds—small-town charm, city proximity, and a property brimming with opportunity. Value added items include: PVC windows, shingles Sept 2025, all 6 appliances, central air, garburator, 3 electrical panels, and more! As per the Seller’s direction, all offers will be presented on 09/25/2025 5:00PM. (id:62517)
Realty Hub Brokerage
3803 Miyo-Wâhkôhtowin Road
Saskatoon, Saskatchewan
*Open House Sunday, September 21 from 1:00-2:00pm* Looking for a great starter home? This 3-bedroom, 2.5-bathroom mid-century bungalow offers an efficient layout with a large corner lot, oversized 2-car detached garage with street access, and location close to schools & parks. Lots of mid-century character throughout, several upgrades to property including newer shingles, high-efficiency furnace, water heater & more. 3 bedrooms upstairs, convenient 2-piece ensuite off primary bedroom. Large rec room area in the basement, potential to add bedrooms if desired, lots of storage space & 3-piece bathroom in lower level. Solid home with great potential for family living, just waiting for your personal touches! Offers to be presented to the seller at 5:00pm on Tuesday, September 23, 2025. As per the Seller’s direction, all offers will be presented on 09/23/2025 5:00PM. (id:62517)
Century 21 Fusion
2027 Dewdney Avenue E
Regina, Saskatchewan
This stunning 3-bedroom, 2-bathroom bungalow in Glencairn is loaded with charm, updates, and plenty of space to enjoy. Inside, the open-concept main floor showcases gleaming hardwood floors that flow seamlessly through the living, dining, kitchen, hallway, and bedrooms. A beautifully updated 4-piece bathroom completes the level. The fully finished basement expands your living space with a large rec room, cozy den, modern 3-piece bath, oversized laundry/utility room, and excellent storage. The list of upgrades is impressive: a beautifully updated kitchen with quartz countertops (2025), nearly all new windows (2024), a brand-new fence and landscaping (2024), updated eaves/soffit/fascia (2023), and a high-efficiency furnace (2016). Step outside and fall in love with your private, south-facing backyard oasis — beautifully landscaped with lush lawn, garden space, and the perfect setting for summer barbecues or evening relaxation. A tandem driveway fits two vehicles, and alley access leaves plenty of room for a future double garage. With central air, appliances included, and nothing left to do but move in, this home is the perfect blend of comfort, style, and function. As per the Seller’s direction, all offers will be presented on 09/23/2025 6:00PM. (id:62517)
RE/MAX Crown Real Estate
225 Cartier Crescent
Saskatoon, Saskatchewan
This beautifully maintained single-family bungalow is tucked away on a quiet crescent, offering both tranquility and convenience. As you step inside, you're greeted by a spacious living area adorned with laminate flooring that flows seamlessly throughout the main level, creating a warm and cohesive feel. The updated kitchen is thoughtfully designed with ample cabinetry, a generous pantry, and plenty of additional storage to meet all your culinary needs. Three comfortable bedrooms are located on the main floor, accompanied by a fully renovated four-piece bathroom completed in 2021. Downstairs, the fully developed and renovated basement expands your living space with a cozy family room featuring a wood-burning fireplace, a newer three-piece bathroom, and a large laundry area. An additional bedroom and a substantial utility/storage room complete the lower level, offering flexibility for guests or hobbies. Notable upgrades include newer windows and doors on the main floor, an upgraded electrical panel, and a water heater installed in 2021. Outside, the home is complemented by a fully fenced yard, a detached garage, and central air conditioning—perfect for year-round comfort. This move-in-ready home blends thoughtful updates with timeless charm, making it an ideal choice for families or anyone seeking a peaceful place to call home. presentation of offers at 5:00 pm on Tuesday, September 23. As per the Seller’s direction, all offers will be presented on 03/31/2026 5:00PM. (id:62517)
Century 21 Fusion
3270 Mountbatten Crescent
Regina, Saskatchewan
Pride in ownership is evident throughout this move-in ready family home in quiet location; numerous upgrades including air jet tub(2009), shingles(2014), eaves, fascia, & composite deck(2015), doors & trim, engineered hardwood, gas fireplace, & garden doors(2017), hi-efficiency furnace and a/c(2021), kitchen counters & backsplash(2023), and vinyl plank flooring(2025); well appointed main floor with kitchen/dining, family and living rooms, and 2 piece bath; electrical and plumbing are available for main floor laundry if preferred; 3 spacious bedrooms upstairs; primary has walk-in closet and a 3 piece ensuite; custom blinds; basement completed with family room, den/sleeping room, 3 piece bath and storage; garden doors lead to a nicely landscaped yard with underground sprinklers, deck, trees/shrubs and perennials; fridge, stove, washer, dryer, dishwasher, garburator, hood fan, shed, garage door opener and controls, c/vac with attachments and powerhead, and existing surveyor's certificate included. Shelving in storage room not included. As per the Seller’s direction, all offers will be presented on 09/27/2025 3:00PM. (id:62517)
RE/MAX Crown Real Estate
780 Stadacona Street W
Moose Jaw, Saskatchewan
Opportunity knocking here. It isn't that often that you can find a 3 suited home for a very affordable price. But here is a home to stop and take a look at. This 1 1/2 story home is fully rented out and has good history of steady tenancy. There is a separate entry to each suite . They are non conforming suites, but they do have individual Power Meters. Main floor and 2nd Floor are designed with 2 Bedrooms/1 Bath. The basement suite is a 1 Bedroom/1 Bath. the laundry area is in the basement for all to use. This home is listed well below the Assessed Value. Again, a chance to get into revenue generating homes, or a great place to live in one of the suites as an owner and still enjoy the rental income from the other 2 suites. It's a Win-win! (id:62517)
RE/MAX Saskatoon
371 Sharma Crescent
Saskatoon, Saskatchewan
Welcome to this Custom built Modified Bi-Level, meticulously designed by Gill Homes with Comfort and Style in Mind. This house features 5 bedrooms & 4 bathrooms including a finished 2 bedroom legal basement suite offering income potential to help offset your mortgage cost. You are welcomed by a soaring foyer and elegant tile flooring that leads you to the main area which boasts a spacious Living room displaying a custom Wall featuring an electric fire place, generously planned Dining area and not to mention the massive windows throughout that floods the whole area with tons of natural light. Main Gourmet kitchen features High-end finishes, Oversized Island, Custom Cabinets is then complimented by an Additional Spice/Butler Kitchen equipped with Natural Gas Stove making it a Chef's dream come true! Main floor also shares 2 secondary bedrooms with one of them offering a walk-in closet and a 4-pc Bathroom that shows premium finishes. Master Bedroom features an Accent wall, generously designed Walk-in Closet and a luxury 5pc en-suite with his/her sinks and a Steam Shower. Main suite basement area also offers an openhandedly designed bonus room that can be used as per your imagination with a 1/2 washroom attached. 2-Bedroom Legal Basement suite has reasonably sized bedrooms, a 4pc bath, spacious Living area with an open concept kitchen offering practicality to the space and income potential aswell. Finished Garage with heater, 14x11 Deck, all appliances, Zebra blinds package, Central Vacuum, Concrete Driveway including walkway to basement suite and front landscaping are all INCLUDED making it a move in ready HOME! Don’t miss this opportunity—schedule your viewing today! (id:62517)
Exp Realty
9 Krahn Lane
Rosthern Rm No. 403, Saskatchewan
Welcome to your dream country home in the peaceful hamlet of Neuanlage! This beautifully designed 1669 sqft raised bungalow sits on a spacious 1.47 acre lot, offering the perfect blend of privacy, comfort, and modern living. Step inside to an inviting open-concept layout featuring 4 bedrooms and 3 full bathrooms, 10 Ft Ceilings on the main floor & convenient main floor laundry. The heart of the home is the spacious kitchen, complete with stainless steel appliances, elegant stone countertops, and a large island.Ideal for entertaining or gathering with family. A generous pantry and abundant cabinet space ensure plenty of storage for all your needs. The Living room has a Gas Fire place and Built in storage on either side. Built in Speakers and Large Windows Making this space Ideal for Relaxing & Family Gatherings. The fully finished basement is a true showstopper, featuring a theatre room with a projector and large screen, as well as a bar area—perfect for movie nights or hosting guests without ever leaving the comfort of your home. The basement bathroom is enhanced with cozy in-floor heating. & Finished Open Space with so much Potential for future additions to the home. Additional highlights include: Triple-pane windows Fully asphalted driveway Composite decking for low-maintenance outdoor enjoyment 10x10 storage shed Landscaped yard with beautiful Sunrises , Sunsets and Backs onto open fields, providing excellent privacy and serene views Gem Lighting on the Front of the home making Holiday & Festive Lighting a Breeze. This country residential gem offers both space and serenity, just a short 30 Min drive from Saskatoon city Center. Don’t miss your opportunity to enjoy peaceful rural living with all the modern conveniences being Close to Hague, Warman, Martensville. (id:62517)
Realty One Group Dynamic
620 Ominica Street E
Moose Jaw, Saskatchewan
This home is packed with updates: newer windows, main floor flooring and carpet, furnace, hot water heater, central air, plus updated sewer and water lines giving you peace of mind for years to come! Step into the bright, spacious living room, perfectly connected to the dining area and warm oak kitchen with stainless steel appliances. From here, garden doors lead directly to the backyard--ideal for BBQs and hosting summer get-togethers. The main floor boasts a generously sized primary bedroom with its own 4-piece en suite, creating a private retreat you’ll love. Upstairs, you’ll find two more large bedrooms and a full bath. The lower level is clean, well-kept, and ready for your vision. Whether that’s a cozy family space, home gym, or hobby area. It also offers a large storage room and laundry area for everyday convenience. Outside, the huge fenced yard offers endless possibilities: build your dream garage, add extra parking, or take advantage of the wide metal gate for easy access to the back. Affordable, move-in ready, and brimming with potential. This is the perfect place to start your next chapter! (id:62517)
Global Direct Realty Inc.
242 Lochrie Crescent
Saskatoon, Saskatchewan
This move-in ready home features 1,036 square feet of living space plus basement development. The home includes three bedrooms and two bathrooms, making it perfect for families or first-time buyers. Recent updates include new laminate flooring on the main level, all-new linoleum in the bathrooms, and fresh paint throughout. The kitchen boasts brand-new stainless steel appliances, while the spacious basement family room provides plenty of room to relax or entertain. Additional highlights include ample storage, a large fenced yard ideal for kids or pets, and a generously sized deck for outdoor enjoyment. Conveniently located near St. Mark's School and local parks, this home combines comfort, style, and accessibility. A must-see! (id:62517)
Boyes Group Realty Inc.
