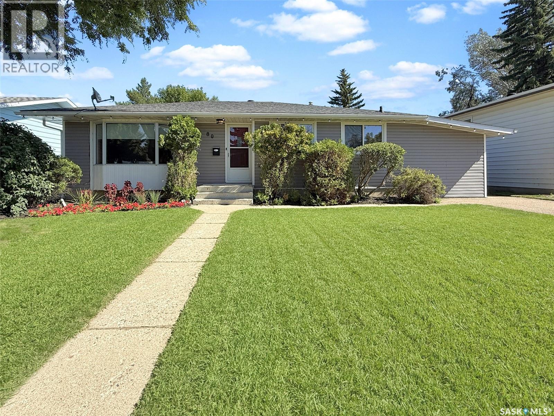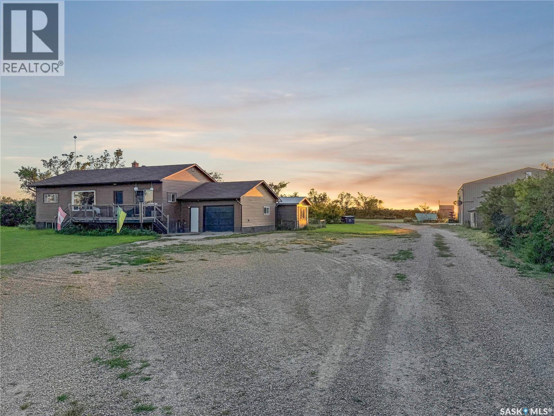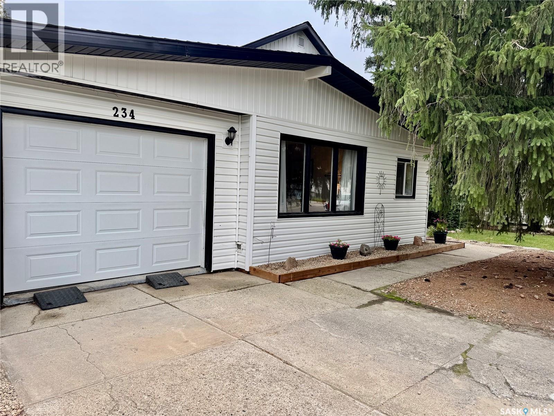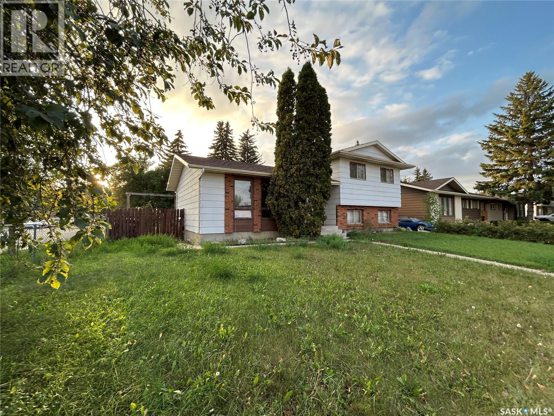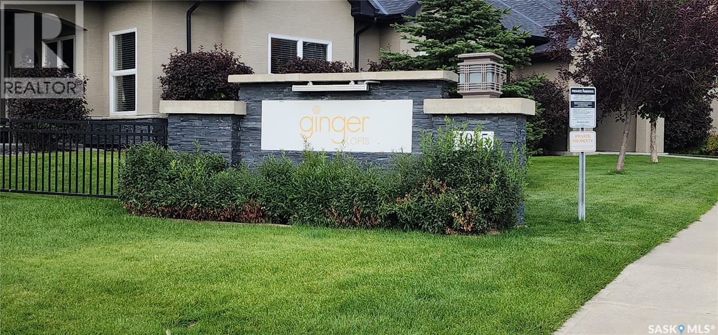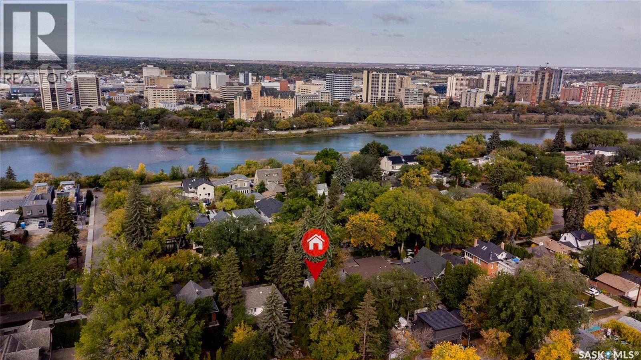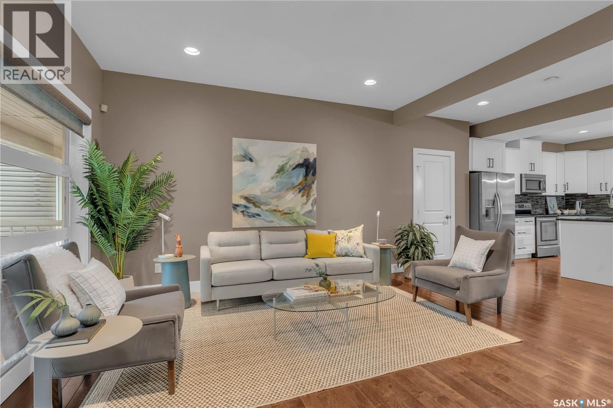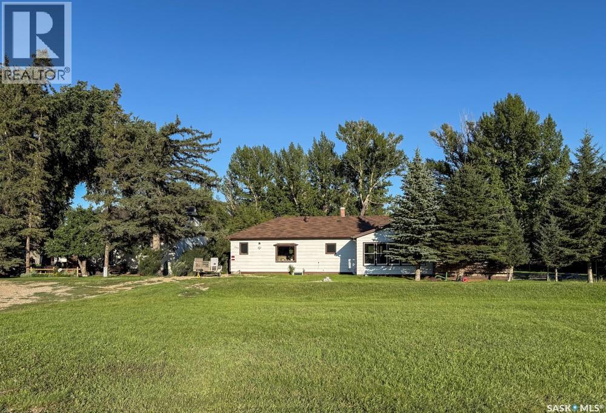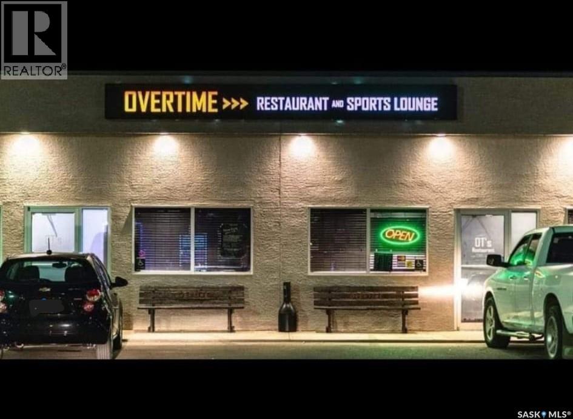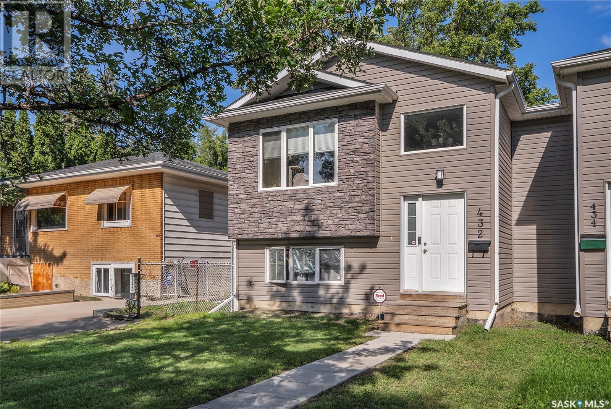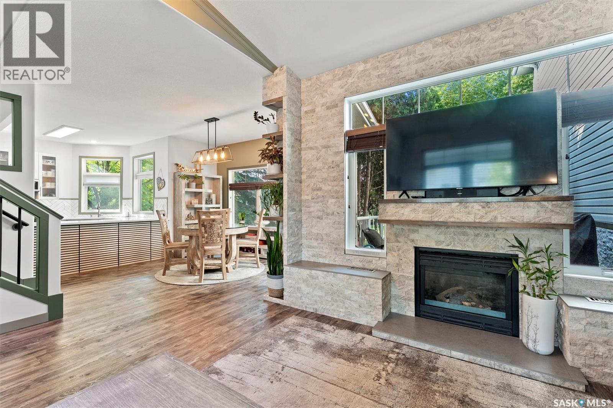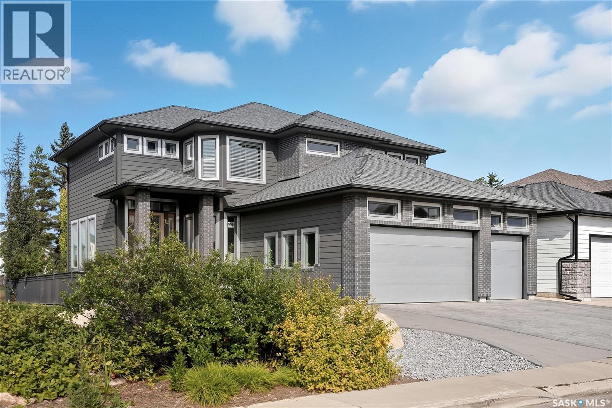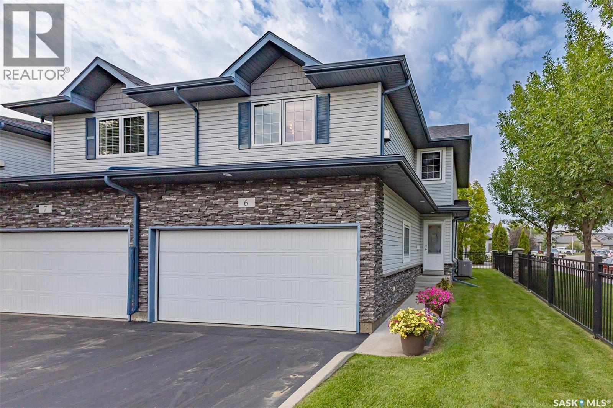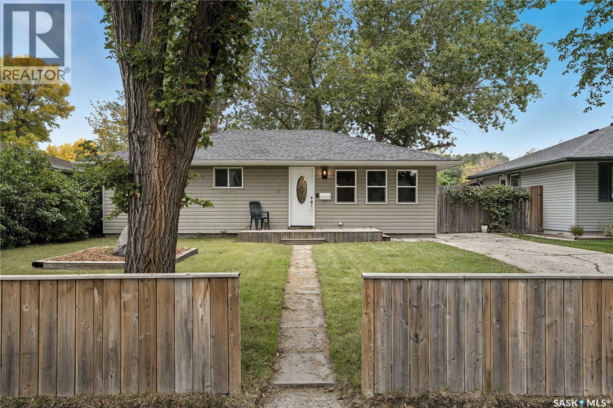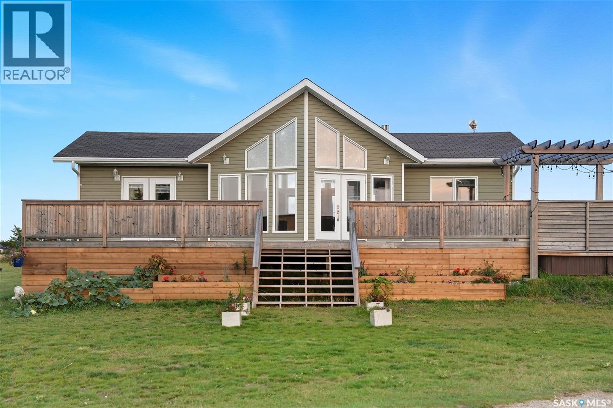Lorri Walters – Saskatoon REALTOR®
- Call or Text: (306) 221-3075
- Email: lorri@royallepage.ca
Description
Details
- Price:
- Type:
- Exterior:
- Garages:
- Bathrooms:
- Basement:
- Year Built:
- Style:
- Roof:
- Bedrooms:
- Frontage:
- Sq. Footage:
80 Macdonald Crescent
Swift Current, Saskatchewan
Explore the ideal family residence situated on the sought-after Macdonald Crescent. Nestled in a quiet neighbourhood, this home is just steps from Elmwood Golf Course, within walking distance to K-12 schools, and central to multiple parks and city amenities. Boasting excellent curb appeal, the property features updated vinyl windows and a striking dark blue siding. The spacious bungalow offers an open-concept layout with the kitchen, dining, and living areas at the front, and three well-sized bedrooms at the back. The master bedroom includes a private two-piece ensuite, while a renovated four-piece bathroom serves the other rooms. The living room is inviting with its cozy gas fireplace and large windows, creating a bright and airy atmosphere. The kitchen is equipped with quality cabinetry, stainless steel appliances, and a pantry. The main floor has been freshly painted, new interior doors added and complete with new trim and light fixtures. Next to the kitchen, you will enjoy the additional living space offered in the den boasting vaulted ceilings, perfect for a golf simulator, sitting room or oversized mud room and complete with a 11x10 storage room, the perfect drop space for your sports equipment, room for your deep freeze/extra storage items.. The den space opens to the backyard, via French doors. The basement offers a large recreation room, perfectly staged as a theatre space, complete with an office nook, a fourth bedroom, and a flex room. A renovated three-piece bathroom and updated mechanical room with an energy-efficient furnace, water heater, water softener, and 100 amp electric panel are also located here. The yard is a haven featuring lush grass, a large deck, a shed, and an additional parking pad that can accommodate an RV or even an outdoor hockey rink for the kids. A double car garage completes this remarkable home in a neighbourhood you’ll love. Call today for more information! (id:62517)
RE/MAX Of Swift Current
Rhineland Acreage
Swift Current Rm No. 137, Saskatchewan
Discover an exceptional acreage just 15 minutes from Swift Current, nestled within the charming village of Rhineland. This expansive property boasts over 20 acres, providing ample space for both relaxation and recreation. A newly constructed shop will undoubtedly capture your attention, featuring three-phase power with a 400 amp service, overhead gas heaters, a small office space, a bathroom, a closet, a mezzanine, and a generous workspace—perfect for various projects. The residence offers 1,269 square feet of thoughtfully designed living space, enhanced by numerous recent updates, including vinyl siding, an updated front deck, and improved flooring, kitchen, and bathroom areas. The main floor features two well-appointed bedrooms, a dedicated laundry area, and a four-piece bathroom, along with a semi-open concept living room, dining area, and kitchen that benefits from an abundance of natural light. The basement expands your living options with a recreation room, three additional bedrooms, locked storage, a utility room, and a partially finished bathroom. A single attached garage provides convenient access from both the exterior and the basement, ensuring ease of movement throughout the property. This idyllic setting offers the perfect blend of country living, a mature yard, and a remarkable shop, all while maintaining proximity to essential amenities. Experience the tranquillity and spaciousness of this exceptional property. Schedule your personal viewing or request further information to explore the possibilities this acreage has to offer. (id:62517)
RE/MAX Of Swift Current
234 7th Street
Humboldt, Saskatchewan
This beautifully updated 2 bedroom, 2 bathroom home in Humboldt shows true owner pride inside and out. Just half a block from the elementary school, the property features gorgeous mature landscaping and a covered patio to enjoy the private backyard retreat. The main floor offers a bright living space, completely renovated kitchen/dining with modern cabinetry and island, and convenient main floor laundry. Recent upgrades within the past year include: new kitchen and island, both bathrooms fully updated, new flooring on the main, 100 amp panel box, updated plumbing, new exterior doors, and all appliances. The second level provides additional living space, second bathroom, bedroom and storage. An attached garage adds everyday convenience. With its long list of improvements, move-in ready appeal, and prime location close to school, this home is a fantastic opportunity in Humboldt. Call today to view! (id:62517)
Century 21 Fusion - Humboldt
238 Thomas Crescent
Saskatoon, Saskatchewan
Unlock the potential of this four level split home in Fairhaven on a corner lot. Featuring a double detached garage, 3 bedrooms. a den and 3 bathrooms, including a primary bedroom with a 2 piece ensuite. This home has solid bones and a flexible layout across four distinct levels, offering outstanding value and opportunity. Whether you’re looking to create your dream home or looking for an investment, the canvas is ready. Ideally located close to parks, schools, and everyday amenities. Property is sold as is, bring your vision to transform this into your dream home or next investment! As per the Seller’s direction, all offers will be presented on 09/24/2025 5:00PM. (id:62517)
Boyes Group Realty Inc.
509 1015 Patrick Crescent
Saskatoon, Saskatchewan
Looking for a great place to start in Willowgrove? Try Ginger Lofts! This two bedroom, 910 sq ft condo is sure to satisfy your needs. Well maintained with a full basement that is ready for development. Close to all of the amenities of Brighton and University Heights, including, shopping, restaurants, doctor's, dentist's and a movie theatre, the list goes on. Only a few minutes walk to the nearest bus stop with fantastic service to the University of Saskatchewan. Easy access to College Drive as well. Fridge, stove, dishwasher, washer and dryer are all included. This complex features a pool, hot tub, exercise room, and a gathering area in the Clubhouse. Don't delay. Call your favorite REALTOR® today to book your viewing. (id:62517)
Realty Executives Saskatoon
315 Cannon Street
Regina, Saskatchewan
Welcome to this spacious and versatile home offering over 1,000 sq. ft. of living space with 5 bedrooms and 2 bathrooms. Featuring two separate units with their own private entrances, this property is ideal for extended families or investors looking for rental potential. An attached insulated garage provides convenience and extra storage. Located right on a bus route, with Bus #9 stopping in front of the home for direct access to Campbell College, this property is perfect for students and commuters alike. Don’t miss this excellent opportunity to own a functional and well-situated property in Regina! As per the Seller’s direction, all offers will be presented on 09/13/2025 2:00PM. (id:62517)
Exp Realty
170 Keith Way
Saskatoon, Saskatchewan
Welcome to 170 Keith Way! Step into this beautifully crafted two-storey home in the family friendly Rosewood neighborhood. Perfectly located just steps from Rosewood’s elementary schools and a quick drive to the south Costco, this home offers the ideal balance of convenience and community. From the moment you arrive, the timeless craftsman exterior with Hardie board siding and decorative shakes makes a striking first impression. Inside, the main floor boasts 9’ ceilings and a bright, open layout with great natural light. The living room is anchored by a cozy fireplace framed with custom built-in cabinetry. At the heart of the home, the kitchen offers a large eat-up island with seating for four, quartz countertops, a corner pantry, stainless steel appliances, under cabinet lighting, undermount sink, built-in dishwasher, and microwave hood fan. The dining area flows seamlessly to the south facing covered deck and fully landscaped backyard. A versatile main floor bedroom/office, a powder room, and a mudroom with access to the triple heated garage complete the main level. The garage features 8’ overhead doors and 10’ ceilings, providing ample space for vehicles, tools, and storage. Upstairs, a bonus room separates the three secondary bedrooms and full 4-piece bathroom from the private primary suite. The spacious primary includes a luxurious en-suite with dual sinks, walk-in shower, and direct access to a walk-in closet. The fully finished basement adds even more living space with a large recreation area, a 4-piece bathroom, and another generously sized bedroom. With green space development to be underway soon, this move-in ready home is perfectly designed for active family living. Call your REALTOR® today to book a private showing! (id:62517)
Exp Realty
1218 1st Avenue Nw
Moose Jaw, Saskatchewan
IN THE AVENUES - Welcome to this excellent character home - featuring 3 bedrooms plus a den and 3 bathrooms. Enter in the sun filled front veranda, spacious foyer with pocket doors, and a good size living room with gas fireplace. Nice size dining room. Absolutely stunning updated kitchen with an abundance of crisp white cabinetry (soft closure), tons of counter space, under counter lighting and there is even a butler pantry. Garden doors off kitchen lead to a large deck. Main floor laundry and 2pce bath complete the main floor. Upstairs we find 3 bedrooms all with walk in closets, a den/office, and a full 4pce bathroom. Lower level is developed with a large family room, another 4pce bathroom and furnace/storage room. Beautiful hardwood floors in foyer, living room, dining room and the 3 bedrooms and den on 2nd floor. Some updates include interlocking metal roofing, high eff furnace, New Water and Sewer Lines and the updated kitchen. Fully fenced and landscaped back yard and a 18x24 garage. CALL A REALTOR TODAY TO VIEW THIS BEAUTIFUL HOME... (id:62517)
RE/MAX Of Moose Jaw
710 University Drive
Saskatoon, Saskatchewan
Welcome to 710 University Drive! Presenting a rare opportunity to secure your place on one of Saskatoon’s most prestigious and historic streets. Whether you’re envisioning your dream home on this coveted lot, seeking an investment to build two custom residences with R2 zoning, or drawn to the timeless character of a Dutch Colonial, this property offers endless potential. Set on an expansive 52 x 140 ft lot, this home is just steps from the river, minutes to Broadway’s vibrant boutiques and cafes, and a short stroll to the University of Saskatchewan. University Drive is renowned for its mature tree-lined streets, heritage charm, and unbeatable walkability to river trails and downtown amenities. Built in 1926, the two-story residence blends historic character with thoughtful updates. Original hardwood floors and a gas fireplace anchor the inviting living room, while a sunroom with shuttered windows provides a bright, relaxing retreat. The formal dining room, complete with built-ins, connects to a kitchen that pairs vintage appeal with modern function, featuring a Miele gas cooktop and oven, smart fridge-freezer, farmhouse sink, and views of the private yard. Upstairs, you’ll find a spacious primary suite with an updated en-suite, two generous secondary bedrooms, and a 4-piece bathroom. The fully developed lower level offers a rec room, guest bedroom, updated bath, and laundry with a smart washer and dryer. The backyard is an expansive private space with mature trees and a patio, ideal for entertaining, gardening, or future redevelopment. Recent updates include: high-efficiency furnace, on demand hot water heater, bathroom updates and kitchen appliances. This property presents a rare opportunity. Whether you restore its character charm, build your dream residence, or capitalize on R2 zoning for redevelopment, 710 University Drive is a great chance to create something remarkable in one of Saskatoon’s most desired neighbourhoods. Call your Realtor today! (id:62517)
Exp Realty
112a 109th Street W
Saskatoon, Saskatchewan
Tucked in the charming community of Sutherland near schools, restaurants, shopping & the best bakery in town, you’ll find your next home. Whether you’re a professional or student requiring easy access to the U of S or RUH, quick access to Circle Dr or would like to be a hop, skip & jump from an elementary school, you will find all you need in this home with the access you are looking for. Upon arrival you are greeted by xeriscape landscaping & mature trees providing privacy for the covered front porch. The spacious home welcomes you with an open floor plan, with natural light beaming through large windows, bounding off the main floors 9’ ceilings. All windows have custom Hunter Douglas blinds for ample privacy when needed. A 2 piece bathroom is also conveniently located as you enter the home. Making your way through the living room, a large kitchen is at the heart of the home. The tasteful kitchen features stone countertops, an eat up island and a pantry that will provide ample storage. The spacious dining room can comfortably host a 6 person table for your entertaining needs. Upstairs you will find a primary bedroom with vaulted ceilings and large windows that flood the room with natural light. A walk in closet and 4 piece ensuite round out this space, perfect for unwinding after a long day or starting your morning. A 4 piece main bathroom and laundry room separate the other two bedrooms on this level. The basement has large windows allowing for exceptional natural light and is open for your future development. Off the dining room you will find a large deck overlooking a large back yard, complete with a lawn and underground sprinklers. An attached storage shed creates privacy between your home and the attached neighbouring property-no direct shared wall. A double detached garage accessible through the lane rounds out this inviting and practical home. Prompt possession is possible so if you are looking for an affordable home in Saskatoon, you need to check it out! (id:62517)
Exp Realty
218 415 Maningas Bend
Saskatoon, Saskatchewan
Welcome to Unit 218 – 415 Maningas Bend This beautifully designed 1-bedroom, 1-bathroom condo offers 605 sq. ft. of modern living in the desirable neighborhood of Evergreen. Step into the open-concept main living area, where the kitchen stands out with its sleek quartz countertops, soft-close cabinets and drawers, crown molding, stainless steel appliances, tiled backsplash, and a dual undermount sink. The large island features pendant lighting, extra storage, and seating—perfect for entertaining or casual dining. The bright and inviting living room opens to a private Duradeck balcony with glass and aluminum railing, ideal for relaxing or enjoying your morning coffee. The spacious bedroom includes a generous closet with elegant French doors, while the 4-piece bathroom offers a quartz countertop and undermount sink for a touch of luxury. Additional features include in-suite laundry with stackable washer and dryer, central air conditioning, and one surface parking stall. The building is equipped with an elevator, guest suite, and is fully wheelchair accessible. Located just steps from parks, the Saskatoon Forestry Farm, and within walking distance to both Public and Catholic elementary schools. Enjoy convenient access to all amenities Evergreen has to offer. Don’t miss this fantastic opportunity—perfect for first-time buyers, downsizers, or investors! (id:62517)
Boyes Group Realty Inc.
223 Riverside Boulevard
Eastend, Saskatchewan
Welcome to 223 Riverside Boulevard — a rare gem tucked into one of Eastend’s most picturesque settings. With wide-open green space across the street and the gently flowing creek just beyond, this home offers uninterrupted views of the Riverside Golf Course and even a peek of the T.rex Discovery Centre off in the distance. It’s the kind of property where morning coffee comes with deer sightings and evening sunsets glow golden over the valley. With 1,203 sqft of living space and sitting on a massive 17,325 sqft lot, this property offers both beauty and functionality in a truly unbeatable location. Entering from the back, you’re greeted by a practical mudroom that leads straight ahead to the main floor laundry area or left into the heart of the home. The oak kitchen features a large eat-up island, perfect for casual meals or entertaining, while the adjacent dining area/living room are bright and welcoming thanks to the large bay window that frames those stunning front-facing views. Off this space, you’ll find the 1st main floor bedroom, a 4-piece bathroom and access to the partially developed basement.. The primary bedroom is tucked away off the secondary living room and features its own 3-piece ensuite. From the living room you have direct access to the show-stopping sunroom — finished in rich wood accents and flooded with natural light. Whether you're unwinding with a book or hosting friends, this space offers space for enjoyment and leads out to the deck and backyard oasis. A small feature pond, established landscaping and ample entertaining space make the outdoors just as inviting as the inside. The lot offers multiple parking options, including a gravel front drive, asphalt rear pad, parking beside the shed and a 32x26 double detached garage with lane access — partially insulated and ready for projects or storage. Whether you're looking to settle in the valley full-time or dreaming of a peaceful getaway, this prime Eastend location gives you the best of it all. (id:62517)
Exp Realty
Ave 3411 21st Avenue
Regina, Saskatchewan
This home is nestled in the highly sought-after Lakeview neighborhood, where comfort meets style in this stunning 3-bedroom residence. As you step inside, the warmth of original hardwood floors greets you in the spacious living room, which seamlessly flows into the dining area. Bathed in natural light from the large picture windows front and back, this space is ideal for family gatherings and entertaining friends. The updated kitchen is designed for both functionality and style. With modern finishes, ample counter space, and easy access to the dining area. You'll find three generously sized bedrooms (one with the option of main floor laundry) and a renovated 4 pc bath that completes the main floor. Descend to the updated basement, where a spacious family room awaits. Whether you envision a play area for children, a workout zone, or a cozy movie night retreat, this area accommodates all your leisure needs. The expansive mechanical and laundry area ensures plenty of additional storage or potential for further development. Step outside to discover a sprawling backyard that is an entertainer's dream! With a large deck for summer barbecues, a quaint patio area, a charming pergola, and a dedicated garden space, this outdoor oasis is perfect for family fun and relaxation. Plus, the new con 24x24 garage (built in 2023) offers ample space for vehicles and hobbies alike. Recent enhancements include new basement flooring (2019), fence (2020), sewer line (2021), and Hardy Board siding (2025). Don't miss out on the opportunity to call this beautiful home your own. As per the Seller’s direction, all offers will be presented on 09/22/2025 6:00PM. (id:62517)
Century 21 Dome Realty Inc.
910 3rd Avenue W
Shaunavon, Saskatchewan
Turnkey opportunity in the heart of Shaunavon! This thriving sports bar and restaurant is ideally located just off the main highway and steps from a busy 59-room hotel with no on-site food or beverage service—drawing consistent business from locals and travelers alike. The property is fully equipped with 4 VLTs, a full liquor license, and an updated kitchen featuring modern equipment, ready to support continued growth. Shaunavon’s strong agricultural and oil & gas industries ensure steady year-round traffic. Established 12 years ago, this well-loved business comes with loyal, experienced staff eager to remain, making the transition seamless for new owners. A rare chance to step into a proven, income-generating operation! (id:62517)
RE/MAX Of Swift Current
432 S Avenue S
Saskatoon, Saskatchewan
Outstanding value in this 3 bedroom, 2 bath, semi-detached bi-level with double detached garage. Located just blocks away from Fred Mendel Park and public transportation routes. Featuring a 1,010 square foot open floor plan with large windows in the main living room and dining area allowing for plenty of natural light. Attractive kitchen features custom cabinetry, kitchen appliances with built-in dishwasher and durable arborite laminate countertops. Spacious master bedroom has an oversized 4-piece en-suite bathroom. The basement is partially finished with an extra bedroom, laundry area and offer’s great suite potential with separate back entrance and 9 foot tall ceilings. Perfect opportunity for investor’s with great tenants already in place paying $2,000 Plus Utilities. Built in 2014, this home is move-in ready with minimal maintenance costs and features a brand new air conditioner (central) and updated water heater (2022). Call today to book your private viewing. (id:62517)
Century 21 Fusion
313 1st Street S
Wakaw, Saskatchewan
Welcome to this beautifully maintained bungalow, perfectly situated in the heart of Wakaw. Just steps from the local museum and grocery store, and a short walk to the school, this home blends small-town convenience with modern style. Step through the inviting front door and into a bright, welcoming living room, where gleaming hardwood floors and three large picture windows fill the space with natural light. Continue into the dining area, where a nearly wall-to-wall window creates an open, airy feel, complemented by a chandelier that hints at the elegance waiting in the kitchen. The kitchen is truly the showpiece of this home. Featuring sleek white Gessner cabinetry, stainless steel appliances, and durable, high-style countertops, it’s both functional and striking. From the classic American tin tile ceiling to the luxury vinyl plank flooring, every detail has been thoughtfully chosen to create your dream cooking space. Down the hall, you’ll find four comfortable bedrooms, each updated with brand-new engineered hardwood floors and painted in modern, move-in-ready tones. One of the most distinctive features of this property is the cozy knotted pine sunroom — a perfect year-round retreat that captures the spirit of lake life. From here, step outside into your spacious, fully fenced backyard. Relax by the fire pit, grow your own garden, or unwind beneath the shade of mature trees. To top it all off, this home offers incredible flexibility and investment potential with both a nanny suite and a two-bedroom basement suite, ideal for generating passive income or hosting extended family. This property truly has it all — style, comfort, and opportunity. Book your private showing today and see why this home is the perfect fit for you (id:62517)
Exp Realty
103 825 Heritage Green
Saskatoon, Saskatchewan
Welcome to #103–825 Heritage Green — a rare and exclusive residence offering both elegance and privacy with extensive renovations and attention to detail. One of only four unique floor plans in the Heritage Green development, this executive two-storey townhouse 1506 sq ft with 2 bedroom+ bonus room and 4 bathrooms is designed for discerning buyers who appreciate luxury details and a thoughtful, bright and open layout. Most windows, as well as deck, and green space are West facing adding beautiful sunlight into the living spaces. Second floor fully independent of shared walls, this home truly feels like a private retreat. The main level is defined by soaring 10' ceilings, newer flooring, fresh designer paint, and expansive East-facing windows that flood the space with natural light. The living room showcases a vaulted ceiling and a cozy gas fireplace, while the chef’s inspired kitchen with all new appliances, garburator and a view that impresses with whitewash maple cabinetry, quartz countertops, a custom herringbone backsplash, walk-in pantry, and peninsula seating — a perfect space for entertaining. A stylish powder room, full laundry with cabinetry, and direct access to the insulated double garage. Upstairs, a versatile bonus room offers space for an office or lounge, while the luxurious primary suite features vaulted ceilings, a walk-in closet, and a spa-inspired 4-piece ensuite. A second large bedroom and full bath provide comfort for family or guests. The fully developed basement expands the living space with a family room, additional bath, and generous storage. Recent upgrades include a new water heater (2020) and an oversized composite deck (2020) with natural gas BBQ hookup overlooking private greenspace & walking paths. Central air and central vac. With upscale finishes, a rare floor plan, and a prime location, this executive townhouse offers perfect blend of style, comfort, and exclusivity. Simply move in and enjoy. Pets with approval 1 Dog or 1 Cat (id:62517)
Exp Realty
559 Atton Lane
Saskatoon, Saskatchewan
Welcome to a truly custom Evergreen masterpiece, backing green space in one of the neighbourhood’s most desirable crescents. Highlights include a $30,000 designer lighting package featuring a 48” crystal statement fixture, an excessive window package that allows for substantial natural light, heated floors throughout all tile areas in addition to in-floor heat in the basement and triple car garage. Central air and central vac, solid core doors, and an architectural showpiece: two levels of see-through fireplaces wrapped in marble, dividing dining and living with style. The 3-car heated garage offers epoxy floors and upgraded garage doors, while the home itself is protected by a $50k Basement Systems waterproofing upgrade with triple sump pumps and backup. Outdoor living is maximized with a composite deck, partially covered with glass railing, stamped concrete patio, hot tub electrical rough-in, gas BBQ hookup, and an upper balcony overlooking the treed green space and walking paths. Inside, enjoy soaring 18-foot ceilings, two stacked two-sided gas fireplaces marble tiled, a gourmet kitchen with extensive cabinetry and waterfall quartz tops, beautiful open stairs with designer glass railing, and dual laundry rooms for convenience. With four bedrooms and four bathrooms, the layout is both functional and luxurious. The primary suite is a retreat with a private balcony, spa ensuite with an air-jet tub, five-sprayer tiled shower, built-in vanity, and custom walk-in closet. Upstairs, two bedrooms share a Jack-and-Jill bath with a heated towel bar, plus a sitting area with a fireplace. The basement offers a tiled 80,000 BTU fireplace, wet bar, versatile gym space that doubles as a potential wine room with Vanee system and sprinklers installed, and theatre room rough-ins in both the basement bedroom and family room. This property goes far beyond any spec build, with a real brick exterior, premium finishes, and thoughtful upgrades throughout. (id:62517)
Coldwell Banker Signature
2715 Livingstone Bay E
Regina, Saskatchewan
Welcome to 2715 Livingstone Bay in Regina, a family home offering 4 bedrooms, 2 dens, and 3.5 bathrooms. Recent updates include newer front and back doors, appliances, shingles, freshly painted front exterior, newer interior paint, and engineered hardwoods throughout the main floor. The home features a large kitchen with loads of counter and cupboard space, a functional layout, and a wood-burning fireplace with flexible living areas. Located on a super quiet bay close to schools, bike paths, and parks, this property provides plenty of room for family living in a prime East end area. (id:62517)
Realty Executives Diversified Realty
6 110 Dulmage Crescent
Saskatoon, Saskatchewan
Welcome to 6-110 Dulmage Crescent located in the heart of Stonebridge. Just steps from parks, schools, shopping, transit and all amenities. This fully developed townhome offers privacy being an end unit next to Dulmage Crescent (not Gordon or Cornish Roads ) making it a rare find in a prime location. This spacious townhome is in great condition (mind the boxes as we're packing) with a welcoming foyer, open style kitchen/dining/living room area as well as a 2 pc bath on main. The upper level homes a large bonus room with gas fireplace, the primary bedroom with a 3 pc bath and walk in closet as well as an additional 4 pc bath and bedroom with walk in closet. The basement level has an additional 4 pc bath, 3rd bedroom (window not legal required size), an additional den and the laundry in utility room. You have direct access to your insulated/boarded attached double garage as well as a double driveway. Your deck is freshly stained with beautiful south exposure. All appliances and window coverings included. Other features include central air-conditioning, central vacuum, granite countertops and more. Buyer/Buyers agent to verify all measurements. Call to schedule your showing today. (id:62517)
Royal LePage Saskatoon Real Estate
7 Rutter Crescent
Saskatoon, Saskatchewan
Searching for a renovated bungalow in a sought-after neighbourhood? Look no further! Welcome to this beautifully updated home in the heart of Greystone Heights. Situated on a spacious pie-shaped lot, this 1,235 sq. ft. bungalow has been fully renovated from top to bottom and offers a stylish, functional layout perfect for families and entertainers alike. Step inside to discover a bright, open-concept living space featuring a stunning two-toned kitchen with stainless steel appliances, apron-front sink, and a warm wood-topped island — a true centerpiece for gatherings. The main floor boasts three comfortable bedrooms, modern finishes throughout, and a cozy natural gas fireplace in the living room. Downstairs, the fully developed basement offers even more space to enjoy, with a large family room featuring a built-in bar, additional bathroom, office, and a den — ideal for a home gym, playroom, or guest area. Outside, the well-maintained, oversized backyard is ready for fall evenings around the fire pit or summer BBQs on the generous covered deck. Major updates include new windows installed in Fall 2024. This move-in ready home blends modern updates with a prime location just minutes from schools, parks, shopping, and more. This one won't last long — book your private tour today! (id:62517)
Realty Executives Saskatoon
20 Macdermid Crescent
Saskatoon, Saskatchewan
Welcome to 20 MacDermid Crescent, a well-maintained 1212sqft three-level split nestled on a massive 11,650 sq ft corner lot with mature trees, fruit trees, garden space surrounded by shrubs, and a fully fenced backyard. This property offers both a single attached garage and a detached heated garage, plus two sheds, a covered patio, and a charming three-season sunroom created with repurposed windows. Inside, you’ll find a thoughtful layout with three bedrooms up, including a primary suite with a 2-piece ensuite, and three bathrooms in total. The oak kitchen, updated by Majestic Cabinets in the 90s, features a built-in eating cubby, a new fridge, and a newer dishwasher. Hardwood floors lie under the carpet on the upper levels, ready to be revealed. Major mechanical updates include a furnace (2020), water heater (2022), and many exterior triple-pane windows replaced in both the 1990s and 2021. The third level is designed for entertaining, with a spacious family room complete with built-in cabinets, surround sound wiring, a wet bar, full bathroom, and laundry/utility area. A unique hidden play/storage space tucked behind a rolling cabinet door adds extra character and function. This property blends timeless updates with one-of-a-kind features, making it a rare find on a quiet crescent close to multiple schools and parks. The holiday decorations remain with the property to continue the tradition of candy cane lane on MacDermid Crescent, this home was loved by the long term owners and is ready to be loved by the new owners. As per the Seller’s direction, all offers will be presented on 09/24/2025 3:00PM. (id:62517)
RE/MAX Saskatoon
134 Cornwall Street N
Regina, Saskatchewan
Welcome to this solid, affordable 3-bedroom bungalow located in a family friendly neighborhood. With 950 sq ft, and built in 1960, 134 Cornwall Street North is a fabulous option if you are looking to get into the real estate market! With 3 bedrooms - there is plenty of space. Noteable curb appeal with a partially fenced front yard situated on a large lot with recent exterior upgrades including newer windows, siding, & shingles, makes it a very attractive option. Inside, the home is very functional with a front entry with mirrored closet leading into a spacious living room with large windows. From here, the layout opens into the kitchen equipped with plenty of cabinets, drawers, a full appliance package, laminate counters, a double sink with large window overlooking the backyard. A convenient mudroom with extra cabinets & in-suite laundry (washer & dryer included) also provides a second access door to the fully fenced backyard. Down the hall are three comfortable bedrooms & a full bathroom with a tiled tub surround. Built on a crawl space, original plans suggest the home is built on piles adding to the structural integrity & the home does appear solid indeed. The backyard is perfect for entertaining & family enjoyment - and pets will love it, too! The double lot is mature with 6244 sq ft and features a deck, hot tub, trees, lawn area, fire pit, shed, & so much space for a future garage with lane access. The lot offers both privacy & potential for so many projects. Location is great - walking distance to parks, schools, & north end amenities. Immediate possession is available. This move-in-ready home is ideal for first-time buyers, small families, or investors seeking value in a prime location. As per the Seller’s direction, all offers will be presented on 09/23/2025 4:00PM. (id:62517)
Century 21 Dome Realty Inc.
Chenier Acreage
Vanscoy Rm No. 345, Saskatchewan
The best of two worlds! Peace of living on an acreage, but the convenience of a small town only minutes away. This home is beautiful and bright, with tons of natural light from the west-facing floor-to-ceiling windows. The open-concept home features surround sound and recessed lighting throughout the main living areas. The kitchen, living room and dining area are an entertainer's dream to wow your guests or family. The Primary bedroom is a HOTEL suite, a unique spa-like ensuite boasts an extraordinary size Jacuzzi tub and walk-in shower with multiple shower heads and heated tile floors (in both bathrooms). The basement is 95% completed and is just waiting for your personal touches on the 4-piece bathroom. Painting, laminate flooring in the main area and carpeting in the 2 basement bedrooms were all completed. The entire basement has in-floor heat installed for future in-floor heat. Plumbing is all there, ready for a 4-piece bath and wet bar. This is going to be a basement to boast about and show off to your friends when it's completed. Enjoy your evenings with a massive wrap-around deck with a hot tub, which you can access from either the living room or primary suite (as well as the side door). Property comes with a massive 23x23 Shop/Garage; it is heated, insulated, and boarded. This is a horse-friendly property with fenced pasture and a cleared/levelled arena area. There is still a lot of room for a garden and other hobbies. Lots of planted trees around the perimeter, which will make the yard very private in the future. This fantastic property is only 5 km from the community of Asquith, which has all amenities, including a great school (K-12). From Saskatoon (Blairmore Walmart), it's a 20-25-minute drive, pavement almost to the door. Call your favourite realtor for a private viewing today!! (id:62517)
Realty Executives Saskatoon
