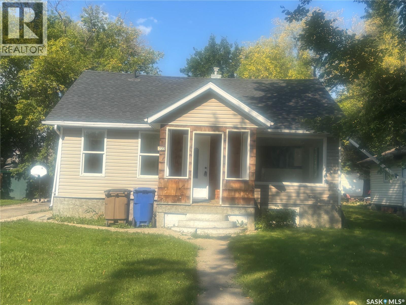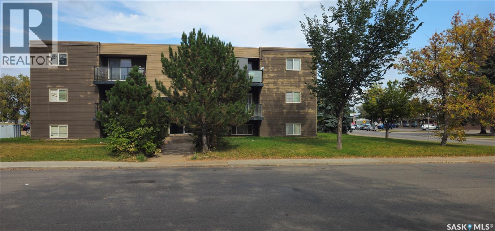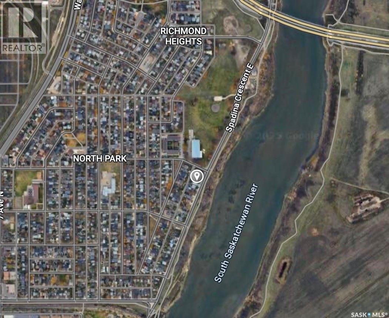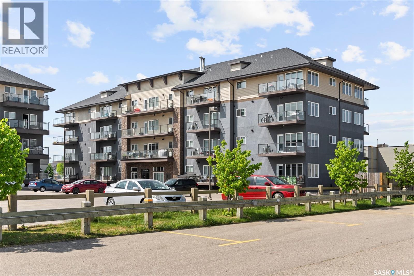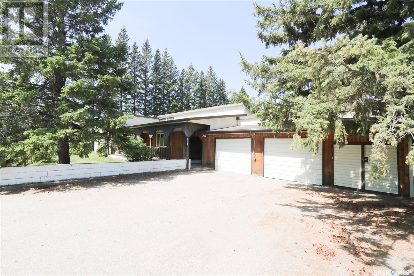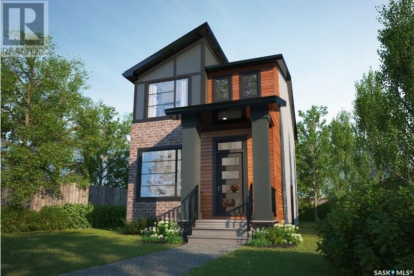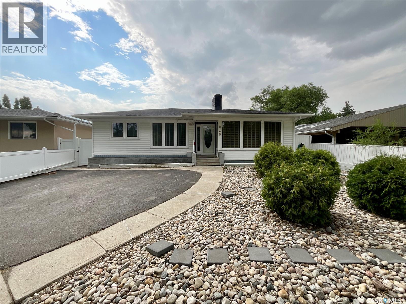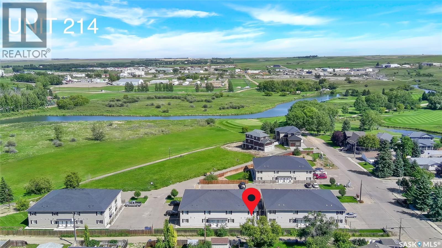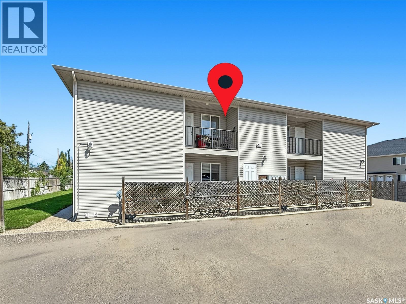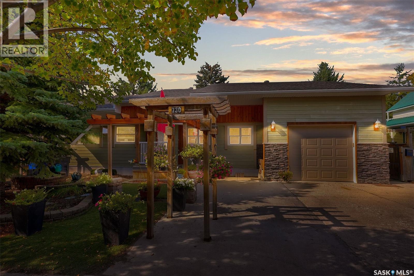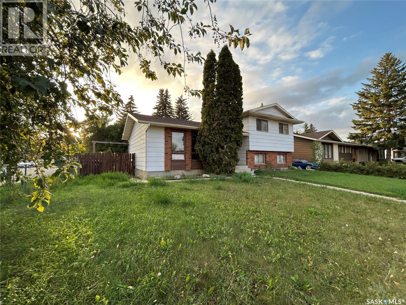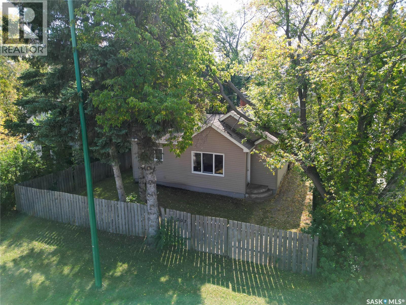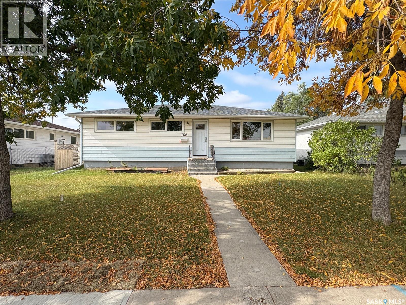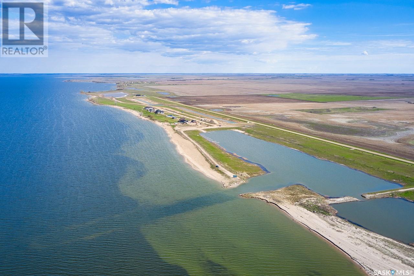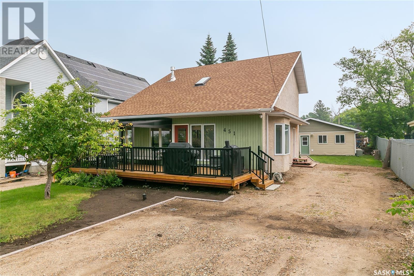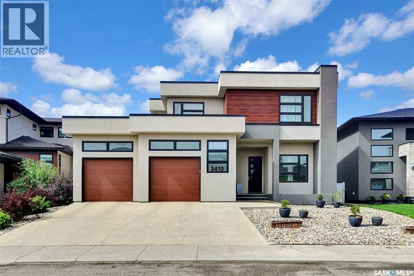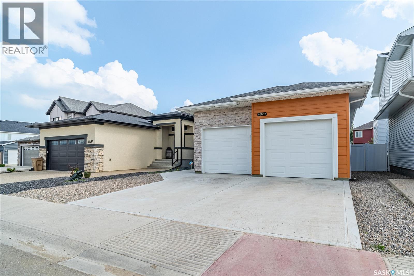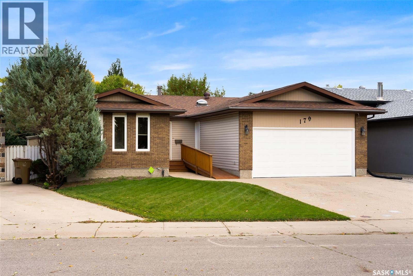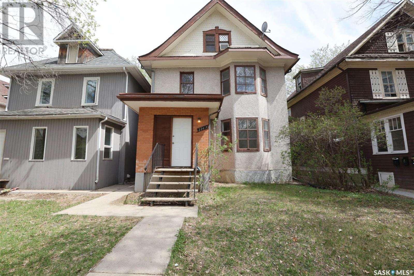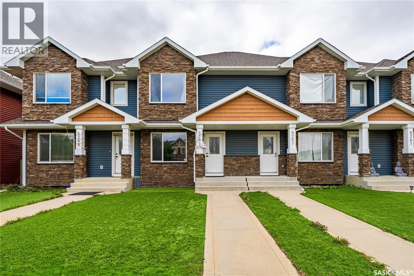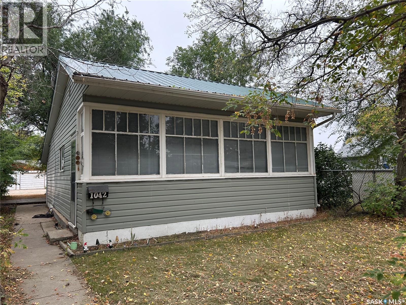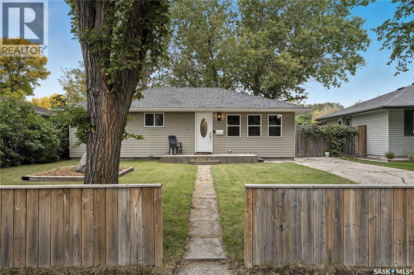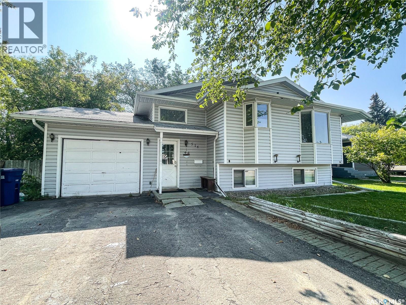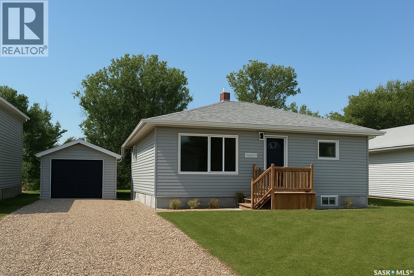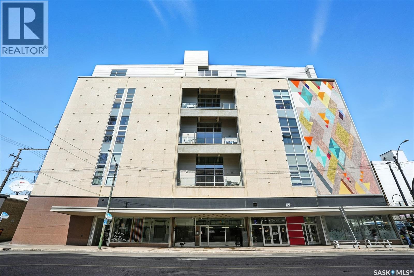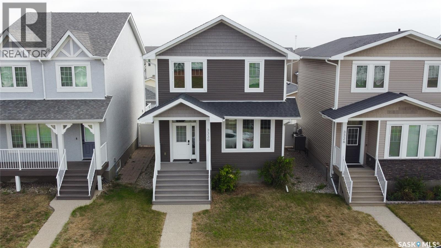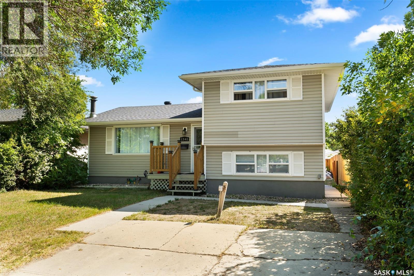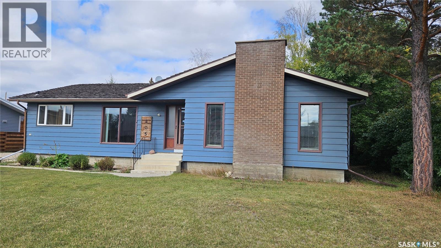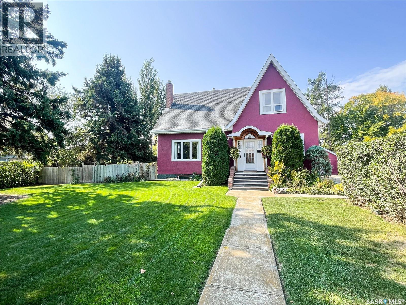Lorri Walters – Saskatoon REALTOR®
- Call or Text: (306) 221-3075
- Email: lorri@royallepage.ca
Description
Details
- Price:
- Type:
- Exterior:
- Garages:
- Bathrooms:
- Basement:
- Year Built:
- Style:
- Roof:
- Bedrooms:
- Frontage:
- Sq. Footage:
220 Stovel Avenue E
Melfort, Saskatchewan
Welcome to 220 Stovel Ave East in Melfort Sk. This 720 sq ft home has 2 bedrooms ,4 piece bath ,spacious living room and laundry on the main.The basement has a nook with a wet bar, recreation room and a 3 piece bath all situated in a mature yard and in a quiet neighbourhood close to schools.Recent upgrades include shingles in 2022. Windows in bedroom and living room,new laminate flooring on main floor,paint,and 10 x 12 deck in 2025. Book your viewing today. (id:62517)
RE/MAX Blue Chip Realty - Melfort
104 929 Northumberland Avenue
Saskatoon, Saskatchewan
Welcome to this cozy 784 Sqft. 2-bedroom, 1-bath apartment, perfectly located in the heart of Massey Place. Located steps from a strip mall, elementary school and parks. The bust stop is right outside the main door. This apartment is great for investors or first time buyers. Call your favorite Realtor today to book your private viewing. (id:62517)
Realty Executives Saskatoon
1551 Spadina Crescent E
Saskatoon, Saskatchewan
Build Your Dream Home in a Stunning River Location! Incredible opportunity to own a 25' x 150' lot directly across from the picturesque Meewasin Trail and South Saskatchewan River. Wake up to breathtaking river views and enjoy immediate access to walking and biking paths, year-round natural beauty, and a peaceful, active lifestyle right outside your front door. This lot is ideally situated with a southeast-facing front exposure and just steps from Archibald Park. The extra-deep lot allows for a larger footprint without sacrificing backyard space—perfect for families or anyone looking to build with flexibility. Live minutes from downtown, the University of Saskatchewan, the upcoming Polytech campus, and other major amenities—while still enjoying riverside living with a view that inspires you. Don’t miss this rare opportunity—call today for more information! (id:62517)
Royal LePage Saskatoon Real Estate
310 714 Hart Road
Saskatoon, Saskatchewan
Welcome to #310 – 714 Hart Road. Awesome 3rd floor CORNER unit which has 2 bedrooms, 1 bathroom. The open concept area includes the kitchen, the dining room, & the gorgeous living room with its huge corner windows make this plan an obvious winner! Other key features include in suite laundry with stackable washer/dryer, central air conditioner (Wall unit), a spacious east facing balcony & gas BBQ plus 1 dedicated parking stall for the owner and possibly the opportunity to rent a 2ndstall from the condo association. This unit has been meticulously kept by its present owners & is a pleasure to view, you won’t be disappointed! (id:62517)
Homelife Crawford Realty
206 Cumming Street
Springside, Saskatchewan
Welcome to 206 Cumming Street, a unique property offering privacy, space, and versatility in the heart of Springside. Nestled on a large corner lot surrounded by mature trees, this home is a true retreat with room to grow, entertain, and enjoy the outdoors. Step outside and you'll find a large covered deck, breezeway, and patio connecting the house to a spacious 23x33 garage—ideal for year-round gatherings and outdoor entertaining. The garage boasts a dedicated workshop area and additional storage section, while the expansive yard has ample space to park your camper or boat, plant a large garden, or simply enjoy the peaceful surroundings. Inside, the home features a spacious kitchen with abundant cabinet and counter space, perfect for everyday living or hosting guests. Just off the kitchen, a cozy den offers a quiet nook for work or relaxation. A few steps up leads to a bright, oversized dining room capable of seating a crowd with ease. The adjacent living room features a vaulted ceiling and access to the inviting sunroom—your new favorite place to read, relax, and step out onto the front deck. The main level also includes two comfortable bedrooms and a full 4-piece bathroom. Need even more room? The basement provides ample storage and houses the laundry area. Originally a modest mobile home placed on a full basement, this property was transformed with a substantial addition, blending character with function in a thoughtfully expanded layout. Whether you’re looking for space to entertain, tinker, garden, or simply unwind—206 Cumming Street has it all. (id:62517)
Core Real Estate Inc.
105 Carl Erickson Avenue W
Shell Lake, Saskatchewan
Welcome to this unique 1,536 sq ft accessible bungalow in the thriving community of Shell Lake! Formerly a local restaurant, this versatile property has been transformed into a two-unit rental, offering exceptional flexibility. Use it as a single-family home or maintain it as separate income-generating suites. The larger unit features a spacious 1+ bedroom layout with a generous primary bedroom and double closet, an open-concept kitchen, dining, and living area, a 3-pc bathroom, and a flex room perfect for an office or guest space. The second unit is a cozy studio with its own 3-pc bath, flex room near the utility area, and private entrance. Enjoy the comfort of in-floor heating throughout, electric baseboards in select areas, and air conditioning in the main unit. Whether you're looking for a home, rental opportunity, or a blank canvas for your next venture—this property offers endless potential in a vibrant lakeside village. A minimum of 24 hour notice is required for all showings. (id:62517)
RE/MAX North Country
1753 West Market Street
Regina, Saskatchewan
Experience contemporary elegance with The Misto—a beautifully designed two-storey home that blends style and function for modern living. The main floor features soaring 9-foot ceilings and an open-concept layout that seamlessly connects the kitchen, dining, and living spaces. The kitchen is highlighted by a central island, making it perfect for entertaining and everyday living. Upstairs, you’ll find a private primary suite complete with a walk-in closet and a luxurious ensuite. Two additional bedrooms, a versatile bonus room, and a convenient second-floor laundry area ensure there’s space for every lifestyle need. The designer interior is Urban Farmhouse. Appliances and air conditioning are not included but can be added for $11,900, providing a full appliance package with central air. Outside, the home features a thickened-edge parking pad ready for a future garage, giving you flexibility to add one when the time is right. Located directly across from a green space with a playground and outdoor rink, The Misto offers the perfect mix of comfort, convenience, and community. (id:62517)
Century 21 Dome Realty Inc.
303 306 Tait Crescent
Saskatoon, Saskatchewan
NOT YOUR AVERAGE CONDO !!! These don't come up often.... Only the Top Floor has only one other neighbour--AND --Conveniently located across the hall is a small amenities room, and a 600 sq ft (huge) top-floor sun drenched balcony space, providing an excellent venue for socializing or hosting small gatherings. Owner has enjoyed this unit for 17 years! The building consists of only eight units, ensuring a quiet and private atmosphere.Features living room with wood burning fireplace and a patio door to private deck overlooking green lawn space ...Seller states lots of natural light from east sunrises and west sunsets..! Two large bedrooms, laundry in suite,exclusive parking stall plus visitor parking. Air conditioner is in main living area and separate thermostats in each room to control your heat. Low $300 condo fee.PETS allowed with restrictions.Perfect for U of S students with DIRECT BUS TO CAMPUS! or anyone wanting a very quiet peaceful private setting! NOTE: possession can be immediate! (id:62517)
Royal LePage Varsity
3708 Albert Street
Regina, Saskatchewan
Welcome to Lakeview living! This 1,266 sq. ft. bungalow is perfectly situated on Albert Street in the sought-after community of Lakeview. Step inside to discover beautiful hardwood flooring flowing throughout the main level. The spacious living room is filled with natural light from an abundance of windows, creating a warm and inviting atmosphere. The updated kitchen features a centre island, walk-through pantry, and sleek quartz countertops — ideal for both everyday living and entertaining. Three generously sized bedrooms and a full bathroom complete the main floor. A convenient side entrance leads to the fully finished basement, offering a second kitchen, two bedrooms, a den, a three-piece bathroom, and a large family room — perfect for extended family, guests, or a rental suite. Situated on a 50 x 130 ft. lot, you’ll enjoy a spacious backyard and a 24 x 22 double detached garage. This home is ready for its next perfect owner to make it their own! (id:62517)
Exp Realty
214 825 Gladstone Street E
Swift Current, Saskatchewan
Discover the charm of 214 875 Gladstone St. E., a stylish condo that marries modern design with an open-concept floor plan in a fantastic location. Nestled near Swift Current Creek, this property offers convenient access to beautiful walking paths, the Chinook Golf Course, and Riverside Park. Built in 2015, this welcoming condo community caters to contemporary living. Inside, you'll find a spacious open-concept area featuring a U-shaped kitchen with blonde cabinetry, including a dishwasher, stove, and fridge. The kitchen provides ample room for an island, flowing into a sizable dining area and a bright living room with a balcony. The unit includes two spacious bedrooms, with the master bedroom featuring a four-piece bathroom accessible both as an en suite and from the rest of the unit. An additional two-piece bathroom is located conveniently near the laundry room, which is equipped with an air exchanger to ensure excellent air circulation. Down the hall, you'll find a versatile den/ flex area. This condo features PVC windows and efficient boiler heating, included in your condo fees along with common area insurance, water, and maintenance. Enjoy the convenience of maintenance-free exterior living, with no snow shoveling or lawn care required. This unit is close to a grocery store, gas station, multiple parks, walking paths, a swimming pool, and a K-12 school, all within a short walk to the community college and downtown. Call today for more information or to book your personal viewing. (id:62517)
RE/MAX Of Swift Current
114 825 Gladstone Street E
Swift Current, Saskatchewan
Welcome to 114-825 Gladstone St. E., an exquisite condo that combines modern construction with an open-concept layout in a prime location. Situated near Swift Current Creek, this property offers easy access to scenic walking paths, the Chinook Golf Course, and Riverside Park. Constructed in 2014, this inviting condo community is designed for contemporary living. Upon entering, you'll be greeted by a spacious open-concept layout featuring a U-shaped kitchen equipped with rich cabinetry, including a dishwasher, stove, and fridge. The kitchen provides ample space for an island, seamlessly connecting to a generous dining area and a bright living room with a balcony sporting an excellent view. The suite includes two generously sized bedrooms. The master bedroom features a four-piece bathroom with dual access, functioning as an en suite while remaining accessible from the second door. Additionally, a two-piece bathroom is conveniently located alongside a laundry room, which includes an air exchanger for optimal air circulation. Further along the hall, discover a versatile den adaptable for use as an office, playroom, workout area, or flex space. This unit boasts PVC windows and efficient boiler heating, included in your condo fees along with common area insurance, water, and maintenance. Enjoy maintenance-free exterior living, with no need for snow shoveling or lawn care, allowing you to indulge in the comforts of a modern property and a carefree lifestyle. Nearby amenities include a grocery store, gas station, multiple parks, walking paths, a swimming pool, and a K-12 school, all within walking distance to the community college and downtown. Call today for more information or to book your personal viewing. (id:62517)
RE/MAX Of Swift Current
730 James Street N
Lumsden, Saskatchewan
Welcome to 730 James St N! Nestled in the vibrant community of Lumsden, this home offers the charm of small-town living while being just 15 minutes from all the conveniences of the city. With over 1,800 sq ft of thoughtfully designed living space and countless updates throughout, this property is move-in ready. The heart of the home is its open-concept family, dining, and kitchen area—perfect for entertaining or everyday living. The seller has even pre-planned for future expansion with an LVL beam already in place should you wish to extend the west wall. The kitchen is a true showpiece, featuring a stunning 300-year-old cedar wood island top, beautifully restored and serving as the focal point of the space. With abundant cabinetry, expansive counterspace, a walk-in pantry, and room for two fridges or freezers, this kitchen is a chef’s dream. Down the hall, you’ll find a practical mudroom, four generously sized bedrooms with fresh flooring and paint, and two stylishly updated bathrooms. Highlights include a custom tile shower, a deep soaker tub, and modern vanities. A large laundry/storage room completes this well designed space, and direct access to the insulated single attached garage add to the convenience. The basement provides additional potential, offering a spacious unfinished area ready for your personal touch. Outdoors, the nearly 1/3-acre yard is a private retreat. Mature trees, stone patios, custom pergolas, rock gardens, and xeriscaping create a low-maintenance yet beautiful space to relax or entertain. For hobbyists or entrepreneurs, the fully insulated and heated workshop off the back alley is a standout feature, providing year-round workspace. All tools and wood supplies are negotiable. This home is truly the best of both worlds—small-town charm, city proximity, and a property brimming with opportunity. Value added items include: PVC windows, shingles Sept 2025, all 6 appliances, central air, garburator, 3 electrical panels, and more! As per the Seller’s direction, all offers will be presented on 09/25/2025 5:00PM. (id:62517)
Realty Hub Brokerage
238 Thomas Crescent
Saskatoon, Saskatchewan
Unlock the potential of this four level split home in Fairhaven on a corner lot. Featuring a double detached garage, 3 bedrooms. a den and 3 bathrooms, including a primary bedroom with a 2 piece ensuite. This home has solid bones and a flexible layout across four distinct levels, offering outstanding value and opportunity. Whether you’re looking to create your dream home or looking for an investment, the canvas is ready. Reimagine the space, update the finishes, and capitalize on the strong resale potential. Ideally located close to parks, schools, and everyday amenities. Property is sold as is, bring your vision to transform this into your dream home or next investment! As per the Seller’s direction, all offers will be presented on 09/24/2025 5:00PM. (id:62517)
Boyes Group Realty Inc.
707 5th Street E
Prince Albert, Saskatchewan
Looking for a starter home in a quiet neighborhood but also want enough shop space for taking on projects? Check out 707 5th Street East! This 2 bed 1 bath home has tons of value and features a large shop space that was built in 2018 at the back of the property perfect for those who enjoy staying busy with a project. The property is fully fenced with many trees to provide privacy and seclusion. The kitchen and living space is open concept, making the home feel larger while also allowing separation. The rest of the home is complete with the 2 bedrooms, 4 piece bath, and basement with laundry, an updated furnace and water heater, as well as new electrical work that has recently been completed. Don't miss out on this lovely home, call your Realtor today! (id:62517)
RE/MAX P.a. Realty
802 Braeside View
Saskatoon, Saskatchewan
Welcome to Briarwood, one of the city’s most sought-after neighborhoods where natural beauty and family living come together. This 3-bedroom, 3-bathroom bungalow on a corner lot, offers over 1,700 sq. ft. on the main floor plus a fully finished basement, perfect for everyday life and entertaining. From the curb, the appeal is undeniable. Vibrant flower beds, mature shrubs, and hardy perennials showcase beauty in every season, while underground sprinklers make maintenance effortless. Inside, a bright, airy foyer—an addition by the sellers—sets the tone for the home’s open and inviting layout. The main living and dining area flows into a sunroom filled with natural light, offering a year-round retreat. Relax indoors with central air, or step out on low-maintenance composite stairs to enjoy the garden. A bright office space makes working from home a pleasure. The upgraded kitchen features improved cabinetry, a cozy breakfast nook, and clever storage nooks, even a hidden TV for cooking inspiration. The spacious primary suite is a true sanctuary, with French doors to a spa-like ensuite boasting heated tile floors and granite counters. Laundry is conveniently located on the main level. The fully finished basement expands your living space with a huge recreation room, wet bar, built-in cabinetry, gas fireplace, an additional bedroom, and a full bathroom—ideal for guests or older children. The double garage is insulated, heated, and finished with vinyl tile flooring, providing space for vehicles, tools, and storage. Briarwood offers more than just a home—it’s a lifestyle. The community was designed to preserve rolling fields and natural reserves, with easy access to Wildwood Golf Course, 8th Street shopping, and Centennial Collegiate. Neighbors take pride in their properties, and this bungalow is a shining example. This is more than a house—it’s a place to create lasting memories. Come see for yourself—your Briarwood dream home is waiting. (id:62517)
RE/MAX Revolution Realty
168 Toronto Street
Regina, Saskatchewan
Welcome to this inviting 3+1 bedroom bungalow, perfectly situated on a quiet street right across from the school. Step inside to a bright, east-facing living room that fills with morning light, and a spacious eat-in kitchen offering loads of counter space — ideal for family meals and entertaining. The main floor also features three comfortable bedrooms and a beautifully renovated 4-piece bathroom. Downstairs, enjoy a cozy rec room, an additional bedroom, a convenient 3-piece bath, and a kitchenette — the perfect setup for guests or a growing family. Don’t miss the chance to make this warm and welcoming home yours — call your agent today to book a private showing! (id:62517)
Boyes Group Realty Inc.
Ave 3411 21st Avenue
Regina, Saskatchewan
This home is nestled in the highly sought-after Lakeview neighborhood, where comfort meets style in this stunning 3-bedroom residence. As you step inside, the warmth of original hardwood floors greets you in the spacious living room, which seamlessly flows into the dining area. Bathed in natural light from the large picture windows front and back, this space is ideal for family gatherings and entertaining friends. The updated kitchen is designed for both functionality and style. With modern finishes, ample counter space, and easy access to the dining area. You'll find three generously sized bedrooms (one with the option of main floor laundry) and a renovated 4 pc bath that completes the main floor. Descend to the updated basement, where a spacious family room awaits. Whether you envision a play area for children, a workout zone, or a cozy movie night retreat, this area accommodates all your leisure needs. The expansive mechanical and laundry area ensures plenty of additional storage or potential for further development. Step outside to discover a sprawling backyard that is an entertainer's dream! With a large deck for summer barbecues, a quaint patio area, a charming pergola, and a dedicated garden space, this outdoor oasis is perfect for family fun and relaxation. Plus, the new con 24x24 garage (built in 2023) offers ample space for vehicles and hobbies alike. Recent enhancements include new basement flooring (2019), fence (2020), sewer line (2021), and Hardy Board siding (2025). Don't miss out on the opportunity to call this beautiful home your own. As per the Seller’s direction, all offers will be presented on 09/22/2025 6:00PM. (id:62517)
Century 21 Dome Realty Inc.
104 Sunset Acres Lane
Last Mountain Valley Rm No. 250, Saskatchewan
Lakefront lot for sale in Sunset Acres Resort on the East shore of Last Mountain Lake, Saskatchewan. This waterfront lot is 75’ wide x 311’ and is graded to accommodate a walk out basement. There is both power and natural gas service to the property line. If you are looking at our map, this is Lot #45. And YES, you can put your camper there until you build. The private inland marina and boat launch opened in 2018. The boat launch is 16’ wide and 120’ long! It’s slick to use because the 100’ wide berm of the marina protects you and your boat from the wind, making launching super easy. Located an hour + 15 away from Regina and an hour + 45 min from Saskatoon, this Resort is in a desirable location to build your family vacation home or your retirement retreat. A short drive to both Govan and Strasbourg, where you will find restaurants, groceries, service stations, medical and financial services, shopping and more! Sunset Acres Resort is situated on the widest part of the lake and just south of North America’s oldest bird sanctuary and Arlington Beach. This is an all-season development with full time residents. With no steep hillsides or treacherous terrain, access to your vacation home and to the water beyond is easy. Enjoy family fun on the sandy beach; go boating or fishing on the lake or from your dock; or just relax on your deck and take in one of Saskatchewan’s stunning sunsets. The completed development will offer lakefront, marina and canal lots with minimal artificial light allowing for enjoyment of the vast night sky. Sunset Acres Resort owners belong to an Home Owners Association (HOA) for an annual fee of $180, which safeguards the overall value and investment of the shared owned amenities. Contact your REALTOR® today for more info. *DON’T MISS THE SUNSET ACRES VIDEO TOUR IN THE MEDIA LINK! (id:62517)
RE/MAX Crown Real Estate
104 B 415 Hunter Road
Saskatoon, Saskatchewan
Welcome to 104 B - 415 Hunter Road. This stylish and well-maintained main floor 2-bedroom, 1-bathroom condo is situated in a coveted location in Stonebridge—overlooking peaceful green space and Mark Thompson Park. Inside, you'll find an open-concept layout featuring living room, dining area, and kitchen. The kitchen features quartz countertops, mosaic glass tile backsplash, under mount sink, island with room for 2 stools and beautiful New York style cabinetry with soft close feature. The living room leads out onto a covered private ground floor patio space ~ the perfect spot to relax and unwind as it is very quiet and private. 2 good sized bedrooms, both with walk in closets are located on either end of the unit. Additional features include in-suite laundry, two convenient surface parking stalls, hot water heating (included in condo fees) and access to premium building amenities that the Trillium complex has to offer such as fitness room, billiards room, fireplace and an indoor pool. This condo is conveniently located close to parks, shopping, restaurants, schools, and public transit. Washer/Dryer: 2023, Dishwasher 2021, A/C 2022. Book your viewing today! (id:62517)
Boyes Group Realty Inc.
A&b 125 2nd Avenue Ne
Moose Jaw, Saskatchewan
Mirrored image of comfort, style and warmth! Rare opportunity to own both sides of a modern custom built duplex located in the heart of downtown. Perfect for investors, multi-generational living, or live-in one/rent-the-other flexibility. Each side of this well-maintained brick bungalow-style duplex offers 1200 square feet of single level living, with thoughtful design and quality finishes throughout... Plus has a fully wheelchair accessible layout. Spacious, bright living room with large windows for afternoon sun. Functional u-shaped kitchen with crisp white cabinetry and ample storage. Open concept dining area with a garden door leading to a private deck. 2 generous bedrooms, including a primary bedroom with a large walk-in closet and a 2pc ensuite. Main bathroom features a walk-in shower for comfort and accessibility. Laundry room has extra shelving and access to furnace and water heater. 2 double heated garages-one for each side. Fenced xeriscape yard with patios for outside entertainment. Both the house and the garages are completely brick exteriors for maintenance-free care. Enjoy the convenience of downtown living-close to shops, restaurants, parks and transit-while still having the privacy and comfort of a well designed home!! (id:62517)
RE/MAX Of Moose Jaw
451 9th Street E
Regina Beach, Saskatchewan
This custom-built 1 1/2 storey home, constructed in 1991, is ideally located in the heart of Regina Beach—just steps from the lake and a short walk to the marina and main beach. Thoughtfully designed with an open-concept layout, the main floor seamlessly blends the living, dining, and kitchen areas into a bright and inviting space. In 2022, new premium vinyl plank flooring was installed throughout the main floor and stairs—excluding the main floor bedroom—bringing a fresh, modern look and enhanced durability to the living areas. The main floor also includes a full bathroom and convenient laundry area. Garden doors off the living room open to a front deck—perfect for soaking in the breathtaking lake view. A new deck and stylish metal pergola, also added in 2022, further enhance the outdoor living space. Upstairs, you'll find two additional bedrooms—one with a walk-in closet and the other with garden doors that open to a private balcony overlooking the backyard. The beautifully landscaped front yard features a mature apple tree, adding charm and curb appeal. A new 1,500-gallon concrete septic tank was installed for the house in 2022, offering peace of mind and long-term reliability. Ample parking is available, along with a standout feature: the 28' x 26' garage, which has been fully converted into a separate living space. Complete with its own in-floor boiler heat and separate septic system, this versatile area was previously used as office space and could easily serve as a dance or yoga studio, art or pottery studio, workshop, guest suite, or a great space for hosting gatherings. Dock spot and dock included! This unique four-season home offers scenic lake views, thoughtful upgrades, and flexible living spaces—making it an ideal year-round residence or weekend getaway. (id:62517)
C&c Realty
3410 Green Brook Road
Regina, Saskatchewan
Custom built, steps away to the green space/park, 20’ceilling in living room. Gorgeous 1937 sqft two storey home with 4bedrooms and 4bathrooms located in the desirable neighbourhood Greens on Gardiner. Open concept main floor with hardwood flooring throughout, spacious foyer with nice tile flooring, living room features 20’ ceiling with abundance windows give lots of natural light, gas fireplace. Kitchen offering beautiful granite countertops, tile back splash, a large eat-in island and abundance white modern cabinets give lots of storage space, high end stainless steel appliances by Thermadore, imported from Germany. A good sized of dinning room with garden doors lead to 2 tiered deck with natural gas BBQ hook up, beautiful yard is landscaped and fenced. There’s an office /den and 2pc bath to finish the main floor. The upper floor boasts 2bedrooms and 2 full baths, the larger master bedroom features a huge walk-in closet, gas fireplace, bar fridge, 5pc ensuite with heated tile flooring. The basement is fully developed with 2 additional bedrooms, a large rec com, a bar area and another 3pc bath. The triple attached garage is heated, insulted and drywalled. The back yard could also accommodate a pool you desire. One more bedroom can be added on the 2nd floor, See the last two photos for the illustration of the placement of the bedroom and the access to it. (id:62517)
Royal LePage Next Level
1336 Mcniven Avenue
Regina, Saskatchewan
Welcome to 1336 McNiven Avenue in the desirable Hillsdale neighborhood, a newly renovated bungalow offering 5 bedrooms, 3 bathrooms, a brand-new detached garage, and a spacious 6,235 sq. ft. lot. The main floor features a bright living room, dining area, and modern kitchen with quartz countertops, tile backsplash, hood fan, and updated finishes, along with a primary bedroom complete with 2-piece ensuite, two additional bedrooms, and a 4-piece bath, all finished in durable luxury vinyl plank flooring. The basement includes a large recreation room ideal for family gatherings or a home theatre, two good-sized bedrooms, a 4-piece bath, and laundry in the utility area, with cozy carpet throughout the living spaces. Added highlights include central air conditioning for year-round comfort, a side entrance offering future suite potential, and close proximity to the University of Regina, Campbell Collegiate, Wascana Centre, and easy access to transit. With its prime location, modern upgrades, and functional layout, this Hillsdale home is a must-see—don’t miss out on booking your viewing today! (id:62517)
Royal LePage Next Level
4829 E Keller Avenue
Regina, Saskatchewan
Welcome to 4829 Keller Avenue E, a beautifully crafted raised bungalow located in the sought-after neighborhood of The Towns. Built in 2019, this home offers a bright and inviting main floor with seamless flow through the living, dining, and kitchen areas. The living room showcases a stunning gas fireplace that becomes the focal point of the space, creating a warm and elegant atmosphere. The kitchen is modern and spacious, designed for both everyday living and entertaining with ease. With four well-appointed bedrooms and three full bathrooms, including a primary suite with a walk-in closet and 3-piece en suite, this home offers both comfort and functionality. The fully finished basement extends your living space with a large recreation room, two bedrooms, and a full bathroom. Additional features include central air conditioning, an HRV system, on-demand water heater, sump pump, and a fully fenced backyard —perfect for outdoor enjoyment. The double attached garage adds convenience, and the location offers easy access to parks, schools, and all east-end amenities. This is a must-see home for families seeking quality, space, and style in a prime Regina location. (id:62517)
Royal LePage Next Level
314 Palliser Way
Saskatoon, Saskatchewan
Welcome to 314 Palliser Way — a thoughtfully designed two-storey home built by Ehrenburg Homes, nestled in the heart of Kensington. This 1,270 sq ft home offers a bright, open-concept layout with modern finishes. The main floor features a spacious living area, a kitchen with sleek cabinetry, and a dining space that's perfect for everyday living or hosting guests. Kitchen has direct access to Deck Upstairs, you'll find three well-sized bedrooms, including a comfortable primary suite complete with a walk-in closet and private ensuite. A separate side entrance leads to a fully finished one-bedroom non-conforming suite — a great option for extended family, guests, or potential rental income. Located in a growing, family-friendly neighborhood, close by amenities, this home offers a rare blend of comfort, flexibility, and future & income potential. (id:62517)
Boyes Group Realty Inc.
106 3120 8th Street E
Saskatoon, Saskatchewan
Location: Location; Location. 8th Street is one of the best locations in Saskatoon busiest business hub. Global Pot Fusion Cuisine offers African and Continental meals with about 30 indoor seats for customers who wishes to dine in. All commercial cooking assets are part of this deal. (id:62517)
Divine Kreation Realty
179 Mcinnis Crescent
Regina, Saskatchewan
Welcome to 179 Mcinnis Crescent. Located in Regina's north end, this highly desriable and family friendly location has plenty to offer for its new owners. This well maintained, large sized bungalow is wheelchair accessible, not only in the front yard, but also access with the upgrades to the deck. Welcoming you into the home is the large sized living room, highlighted by 3 large sized windows allowing for natural light to flow through out the day. The kitchen features plenty of cabinet space, counter top area, with the dining room situated off the right. The primary bedroom features a 4-piece ensuite, will the 2nd bedroom is also of good size, the third has potential to be expanded, as an elavator has been installed, which allows for easy mobility between the main and basement. The basemtn offers 2 large rec spaces, with options to add an additonal bedroom down stairs. The 2 car detached garage is insulated, perfect for those cold winter mornings. Out back features a perfect sied backyard, complete with a deck that offers the oppourtunity for the new owners to host bbq cook outs. Have your agent book a showing today! As per the Seller’s direction, all offers will be presented on 09/23/2025 7:00PM. (id:62517)
2 Percent Realty Refined Inc.
319 7th Street Ne
Weyburn, Saskatchewan
Welcome to this beautifully maintained 3-bedroom, 2-bath home offering generous living space and timeless charm. Step into a bright and open living area perfect for entertaining with an added playroom for the children, the room can also be used for an office or walls can be removed to add space to the living room. The spacious kitchen features beautiful cabinets and counter space, flowing seamlessly into the dining room ideal for family meals and gatherings. You'll love the spacious great room, filled with natural light from large windows and a cozy fireplace — perfect for relaxing or entertaining year-round. The bedrooms are conveniently located on the main floor with generous closet space, and a full-sized bathroom. The basement adds valuable living space, including a family room, bedroom, bathroom, and laundry area with a double closet for more storage. Step outside to enjoy the fully fenced backyard, perfect for pets and play, along with a deck for outdoor dining and summer BBQs. An attached garage and shed provides added convenience and storage. Enjoy the perfect blend of function and style in this warm and inviting home — a must-see for buyers seeking space, comfort, and ready to move-in! (id:62517)
Century 21 Hometown
2263 Osler Street
Regina, Saskatchewan
-6 SELF CONTAINED APARTMENTS UNDER 1 ROOF - (3) 2 bed, 1 bathrooms & (3) 1 bed, 1 bathroom) -GREAT LOCATION! -Seller also has other similar properties on the same street that they would be willing to sell. Talk to the listing realtor for details. (id:62517)
Realtyone Real Estate Services Inc.
314-316 Cross Street
Maryfield, Saskatchewan
One-of-a-kind property in Maryfield for an AFFORDABLE price! 200’x120’ lot full of mature trees right on the edge of town! Solid 2 bedroom/1 bathroom home—detached single car garage— and another house that’s currently used for storage. You’ll love the bright eat-in kitchen along with the spacious living room. The basement is great for storage and is also the laundry room. UPDATES INCLUDE: water heater (2014), some windows, and shingles (2023). Call today to view! (id:62517)
Royal LePage Martin Liberty (Sask) Realty
534 Allwood Manor
Saskatoon, Saskatchewan
Welcome to this beautiful 4-bedroom, 3-bathroom bi-level in Hampton Village, designed with family living in mind. From top to bottom, this home has been carefully finished with quality upgrades, including oak hardwood, porcelain tile, and granite countertops, making it both stylish and practical. At the heart of the home is a soaring 14-foot gas fireplace that creates a warm and welcoming focal point. The main floor offers a comfortable living room for family time, a spacious dining area for meals together, and a kitchen built for everyday life with a large granite island, breakfast bar seating, and upgraded appliances including a double oven. The primary suite includes its own ensuite and walk-in closet, giving parents a private retreat, while the kids’ rooms are conveniently nearby. Downstairs, the fully developed basement is perfect for movie nights, games, and family hangouts. A versatile room behind double French doors can serve as a fourth bedroom, playroom, or home office. Step outside to a backyard ready for every season fully fenced and landscaped with underground sprinklers, plus a two-tier deck for BBQs and family gatherings. With central A/C for comfort and plenty of space inside and out, this home is set up for years of family memories. Come see why this Hampton Village home is the perfect place for your family, book your showing today! (id:62517)
Royal LePage Varsity
102 1640 Dakota Drive
Regina, Saskatchewan
Stylish Main-Floor Condo with Exceptional Amenities! Welcome to this bright inside-corner unit offering the perfect blend of modern style and everyday comfort. The open-concept main floor features engineered hardwood floors throughout the kitchen and living area, creating a seamless, contemporary feel. The modern kitchen boasts sleek quartz countertops and plenty of workspace for all your culinary needs. This unit offers two generously sized bedrooms and a 4-piece bathroom, along with in-suite laundry and ample storage space for added convenience. Step outside onto the oversized, shaded patio — perfect for summer lounging or entertaining friends. Enjoy the perks of two parking stalls and access to a well-appointed clubhouse complete with an exercise room and indoor pool. Located in a sought-after Regina community, this condo is the ideal combination of style, comfort, and amenities — ready for you to move in and enjoy! (id:62517)
Century 21 Dome Realty Inc.
5253 Jim Cairns Boulevard
Regina, Saskatchewan
Welcome to your dream home in the heart of Harbour Landing! This stunning 2-storey, no condo-fee townhome offers a rare and highly sought-after dual primary bedroom layout, making it perfect for families, roommates, or hosting guests in comfort. Step inside to a bright, open-concept main floor featuring durable laminate flooring that flows from the spacious living room to the modern kitchen and dining area, complete with a convenient 2-piece bathroom. Upstairs, you’ll find two generous primary bedrooms, each boasting its own private ensuite bathroom for ultimate privacy and luxury. The living space continues into the fully finished basement, which offers a large recreation room perfect for a home theatre or gym, plus a full 4-piece bathroom—providing a bath on every level! With Air Conditioner (Central), Central Vac (R.I.), Heat Recovery Unit, Sump Pump, this move-in-ready home is a perfect blend of style, function, and convenience. Don’t miss the opportunity to own this exceptional property! As per the Seller’s direction, all offers will be presented on 09/14/2025 5:00PM. (id:62517)
Royal LePage Next Level
5321 Mcclelland Drive
Regina, Saskatchewan
Excellent opportunity in Harbour Landing! This two-storey home offers the perfect blend of family living, featuring a bright, open-concept main level with a spacious living room, a well-appointed kitchen, a dining area, and a convenient 2-piece bathroom. Upstairs, you will find three bedrooms, including a primary suite complete with a 4-piece ensuite, along with an additional full bathroom. The fully finished basement is a standout feature, offering a separate entrance, a second kitchen, a bedroom, and a 4-piece bath. This home comes fully equipped with a fridge, stove, washer, dryer, built-in dishwasher, garage door opener, hood fan, microwave, and window treatments. Notable features include a heat recovery unit and central air conditioning, ensuring year-round comfort with consistent temperatures throughout the home. The property also includes a double detached garage and a partially fenced yard. Located in a prime neighborhood, this home is a must-see. (id:62517)
Royal LePage Next Level
1042 Coteau Street W
Moose Jaw, Saskatchewan
Cute & Affordable!! This is the perfect home to start your home owners experience or to add to your revenue portfolio. At the front is a south facing glassed in veranda to enjoy your coffee. Once you enter the home there is a nice sized living room with the Primary Bedroom just adjacent. Moving towards the back is a kitchen that has seen a few updates along with a 3pc bathroom and a smaller bedroom...perfect for a child bedroom or could be used as an office. The backyard is mature and partially fenced with shrubs, trees, a deck and parking in the back also!! Some extras this home has is: HE furnace, updated windows, metal roof. If you are looking for an affordable home with just enough space this is one to view!! (id:62517)
Realty Executives Mj
134 Cornwall Street N
Regina, Saskatchewan
Welcome to this solid, affordable 3-bedroom bungalow located in a family friendly neighborhood. With 950 sq ft, and built in 1960, 134 Cornwall Street North is a fabulous option if you are looking to get into the real estate market! With 3 bedrooms - there is plenty of space. Noteable curb appeal with a partially fenced front yard situated on a large lot with recent exterior upgrades including newer windows, siding, & shingles, makes it a very attractive option. Inside, the home is very functional with a front entry with mirrored closet leading into a spacious living room with large windows. From here, the layout opens into the kitchen equipped with plenty of cabinets, drawers, a full appliance package, laminate counters, a double sink with large window overlooking the backyard. A convenient mudroom with extra cabinets & in-suite laundry (washer & dryer included) also provides a second access door to the fully fenced backyard. Down the hall are three comfortable bedrooms & a full bathroom with a tiled tub surround. Built on a crawl space, original plans suggest the home is built on piles adding to the structural integrity & the home does appear solid indeed. The backyard is perfect for entertaining & family enjoyment - and pets will love it, too! The double lot is mature with 6244 sq ft and features a deck, hot tub, trees, lawn area, fire pit, shed, & so much space for a future garage with lane access. The lot offers both privacy & potential for so many projects. Location is great - walking distance to parks, schools, & north end amenities. Immediate possession is available. This move-in-ready home is ideal for first-time buyers, small families, or investors seeking value in a prime location. As per the Seller’s direction, all offers will be presented on 09/23/2025 4:00PM. (id:62517)
Century 21 Dome Realty Inc.
516 5th Avenue W
Meadow Lake, Saskatchewan
This centrally located home is located close to schools and offers a terrific rental opportunity with a 2 bedroom basement suite with separate entrance, laundry and heating (separate furnaces for each level). Main floor is open concept and has great storage. Two great sized bedrooms, primary bedroom has a 3 pc ensuite. South deck off dining area and wraps around to the primary bedroom. Attached garage offers great storage. Basement suite is a good size with large bedrooms. For more information on this property don’t hesitate to call. (id:62517)
Century 21 Prairie Elite
223 Eisenhower Street
Midale, Saskatchewan
Welcome Home to Midale! This bright and affordable renovated home is move-in ready and full of charm. Featuring 3 bedrooms and 2 bathrooms, the home offers modern updates throughout, including a new kitchen with ample cupboards, counters, and appliances, refreshed flooring, and many updated windows. The finished basement includes a cozy family room, an additional bedroom, a half bath with laundry hookups, and plenty of extra living space. Mechanical upgrades include a high-efficiency furnace, water heater, and central air conditioning, ensuring comfort and peace of mind. Outside, enjoy a large yard with a firepit area, perfect for entertaining and ready for your personal touch. The single detached garage offers excellent storage options. With low-maintenance vinyl siding and thoughtful renovations, this property is as practical as it is inviting. Don’t miss this move-in ready gem in the welcoming community of Midale! (id:62517)
RE/MAX Weyburn Realty 2011
429 120 23rd Street E
Saskatoon, Saskatchewan
Right in the heart of Saskatoon’s downtown core, this unit in the 2nd Avenue Lofts combines modern style with everyday convenience. The main floor has a bright open layout with polished concrete floors, a sleek kitchen with quartz counters, a large island, and Bosch stainless steel appliances. The floor-to-ceiling west facing window and 18-foot ceilings with exposed beams make the space feel fresh, airy, and full of light. Upstairs, the open loft bedroom overlooks the living space and includes a full bathroom and in-suite laundry. The building itself adds to the lifestyle, pet friendly with amenity rooms and a rooftop terrace complete with barbecues and amazing city views. Whether you’re entertaining friends or winding down after work, this spot gives you a downtown lifestyle that’s hard to beat. (id:62517)
Century 21 Fusion
430 3rd Avenue N
Saskatoon, Saskatchewan
**Your Own City Retreat, Steps from It All** Nestled in the heart of City Park, this timeless home offers the best of both worlds — vibrant city living paired with the comfort and privacy of your own backyard oasis. Just minutes from the University of Saskatchewan, City Hospital, Kinsmen Park, and the brand-new Saskatoon Library, every convenience is right outside your door. Inside, the character of a classic home meets thoughtful modern updates. A welcoming living room invites connection — perfect for family gatherings or evenings with friends. The open kitchen and dining area easily host dinner for ten, while the walk-in pantry, stainless steel appliances, and ample cabinetry keep everything beautifully organized. Step out from the cozy family room onto a deck surrounded by mature trees and a perennial garden — a true sanctuary for quiet mornings, summer barbecues, and play in the fully fenced yard. Upstairs, two spacious bedrooms each feature their own ensuite bath: one with a shower, the other with a spa-like jetted tub, creating comfort and privacy for everyone. With central air, central vac, and thoughtful upgrades throughout, this home isn’t just a place to live — it’s a lifestyle. A home where the city is at your doorstep, yet your backyard feels like a world away. (id:62517)
Royal LePage Varsity
684 8th Avenue W
Melville, Saskatchewan
Welcome to 684 8th Ave W! This 1974 bungalow has so much to offer, starting with a roomy 66 x 140 ft lot, a 14 x 32 detached garage, and a yard that’s already set up with mature landscaping, a patio, garden space, and even a shed. Step inside and you’ll find three bedrooms on the main floor, plus a kitchen and dining area that look right into the bright, spacious living room—great for staying connected while you cook or entertain. The primary bedroom (12.5 x 14.10) is a fantastic size, big enough to easily fit a king bed and still have space to spare. A full 4-piece bathroom rounds out the main floor. Downstairs is where the fun happens—there’s a bonus room currently used as a bedroom, a huge family room perfect for holiday dinners, game nights, or big celebrations, and a cozy gas fireplace for when you just want to curl up and relax. You’ll also find an updated 3-piece bath and tons of storage space. Recent updates include a high-efficiency natural gas furnace (2022) and water heater (2021). Central air keeps you cool, natural gas BBQ hook-up makes summer grilling easy, and the central vac with attachments is a handy bonus. This is a home that’s ready for you to move in, spread out, and make memories—plenty of room inside and out for family, friends, and everything in between! (id:62517)
RE/MAX Blue Chip Realty
3330 Elgaard Drive
Regina, Saskatchewan
Welcome to 3330 Elgaard Drive, located in the desirable Hawkstone neighbourhood. It is minutes from many north-end amenities, including a variety of restaurants, parks, and supermarkets (Walmart, Superstore, etc.). Built in 2013, this 1,366 sq. ft. two-storey home features 3 bedrooms and 3 bathrooms and sits on a 30’ x 115’ rectangular lot backing a paved lane. The front yard offers a manicured lawn and shrubs, while the fully fenced backyard is perfect for entertaining with its lush lawn, underground sprinkler system, and patio. You’ll also enjoy access to the oversized 24’ x 24’ double garage with 10-foot walls and overhead door — ideal for anyone with a large truck. The garage is fully insulated, and a gas line is already in place for future heat. Step inside to a bright and inviting living room, highlighted by three west-facing windows, LED pot lights, and a built-in shelving unit with an included TV mount. The dine-in kitchen features a pass-through opening above the sink, connecting the space with the living room. Highlights include an island with bar seating, room for a six-person dining table, open shelving for extra storage, a built-in desk area, and stainless steel appliances — fridge, stove, dishwasher, and microwave hood fan — all included. Around the corner, you’ll find a convenient 2-piece bathroom. Upstairs, the primary suite offers a peaceful retreat with a spacious walk-in closet and a private 3-piece ensuite. A 4-piece main bathroom follows, along with two additional bedrooms — each with its own closet. The full basement is currently unfinished but offers excellent potential. It features a web truss design, two full-sized egress windows (allowing for two future bedrooms), rough-ins for a bathroom and central vac system, and plenty of space to customize. The laundry area is located here, with the included washer and dryer, along with the owned furnace, oversized gas water heater, HRV, and 100-amp electrical panel. (id:62517)
RE/MAX Crown Real Estate
1341 9th Avenue N
Regina, Saskatchewan
Welcome to this four-level split offering 1,318 sq ft of living space on a 4,451 sq ft lot. The main floor features a bright living room with newer flooring and fresh paint, and an open kitchen/dining area with a large island and direct access to the deck. Upstairs are two spacious bedrooms and an updated 4-piece bathroom. The lower level adds two more bedrooms and a second bathroom, while the basement provides a large rec room and utility/laundry area. The current owners have made many updates including new windows, flooring, paint, a new back fence, and freshly insulated garage. Other recent improvements include shingles (3 years), furnace, south wall bracing, updated electrical, bathroom vanities and shower. Outside you’ll find a good-sized deck, garden space, and a double detached garage with new insulated overhead door. The home is conveniently located across from École Monseigneur de Laval High School with bus pickup out front for Elsie Mironuck and St. Gregory schools. Close to shopping and bus routes, this move-in-ready property is a solid option for families looking for space and updates already done. (id:62517)
Century 21 Dome Realty Inc.
205 1st Street W
Langham, Saskatchewan
Spacious Family Home with Developed Basement & Double Garage – Just 20 Minutes from Saskatoon! Check out this beautifully sized 1,405 sq ft family home nestled on a quiet street, just two blocks from a school and park, perfect for families seeking comfort and convenience. This home offers 3 bedrooms, developed basement with a den, and an abundance of storage throughout. Enjoy hardwood floors in the living room, dining area, and hallway, and stay comfortable year-round with central air conditioning and underground sprinklers in front for easy lawn care. The large fenced yard features mature trees, a garden area, a garden shed, and a spacious deck, ideal for outdoor entertaining or simply relaxing with family. A double detached garage provides secure parking and additional storage. With a fresh coat of paint and a few cosmetic touches, this spacious property is ready to be transformed into your family’s forever home—all within 20 minutes of Saskatoon’s north end. Don’t miss your chance to own this fantastic home in a great location! (id:62517)
Royal LePage Saskatoon Real Estate
501 11th Street Nw
Prince Albert, Saskatchewan
Are you looking for an affordable starter home with the convenience of living in town but the space of an acreage? If so, you better check out 501 11th St NW. This 2 bedroom, 2 bathroom home features over 1200 sq/ft of living space, approx. 0.80 acres of land and a 32x40 shop and has a ton of value yet to be realized and improved on further. Located on the edge of Nordale area just on the north side of highway 3 with great on and off access off the highway to make for an extremely close commute over the bridge into the city. Upstairs features a large family room area with wood fireplace with stone mantle, a large primary bedroom with large walk in closet, and an updated 4 pc bathroom. Completing the main living space on the upper level is the kitchen and a second bedroom. Downstairs is an open canvas, with a large area with window access that could easily be converted into 2 bedrooms. A storage room, mechanical room featuring tons of updates and upgrades, and a roughed in bathroom that is not currently functioning, but has everything in place for a new update. The large shop and yard give much more space than a standard lot in the city. This property features many recent upgrades including new well, furnace, septic tank and mound all in 2023, new flooring and deck in 2025, many updated windows and doors, updated electrical and mechanical work and various other updates. This property must be seen to be appreciated. Give your Realtor a call now before its gone! (id:62517)
RE/MAX P.a. Realty
Osler Acreage
Osler, Saskatchewan
Incredible Renovated Acreage – under 15 Minutes to Saskatoon. Experience the perfect mix of country living and modern convenience on this beautifully maintained, nearly 40-acre property located just minutes from the city. The home site is loaded with features, while the remaining farmland is rented generating $3300 of annual income from a trusted, long-term tenant. The renovated home boasts a spacious kitchen and dining area, beautiful hardwood floors, and a private living room. You'll find 3 large bedrooms, a spa-style bathroom with heated floors, and a newly finished basement complete with a second bathroom, office, den, and ample storage. Step outside into a backyard oasis perfect for all ages and seasons which includes an expansive deck, outdoor kitchen, 17x30 pool and hot tub. The yard site also includes a fire pit, private ice rink for winter fun, children’s play set, large garden, and a chicken coop. There are also two secluded dugouts ideal for relaxing or nature watching. Whether you’re entertaining, gardening, relaxing by the water, or enjoying family fun year-round, this property has it all. (id:62517)
Boyes Group Realty Inc.
413 Centre Street
Meadow Lake, Saskatchewan
Timeless charm meets modern living! Set on a generous sized lot (100’x125’) offering privacy, mature landscaping, a fruit orchard; an entertainers dream! This extremely well maintained & loved storey and a half offers 4 bedrooms and 3 bathrooms. Featuring high ceilings, Douglas fir trim and baseboards, crown moldings, beautifully finished hardwood floors, slate and granite touches throughout. The main floor features a welcoming foyer, den, spacious living room with large windows for great natural light, as well as a cozy fireplace with brickwork and updated insert (2023). Great sized dining room is ideal for hosting family dinners and gatherings. The kitchen, the heart of the home has oak cabinetry, granite countertops, modern light fixtures, steel appliances as well as eye catching tin ceiling detail. There is also one bedroom and a 3pc bathroom to complete this level. Upstairs you’ll find 3 bedrooms; all unique in their own way. The primary is spacious and has a 3pc ensuite and sufficient closet space. The basement is clean and fresh with plenty of storage and could be developed further if needed. There is a detached garage (20’x22’) with great storage as well as an enclosed “she shed” for you to spend your afternoons relaxing. This property is a must see if you’re in the market for a solid, well built home that boasts character and offers easy living! Give us a call for more information and to book your private viewing. (id:62517)
Century 21 Prairie Elite
237 Lloyd Crescent
Saskatoon, Saskatchewan
This well-maintained 850 sq. ft. bungalow is located on a quiet crescent, just a short walk from schools. The main floor has seen thoughtful updates, including newer laminate flooring, upgraded windows, and newer front and rear doors. It offers three bedrooms and a spacious bathroom, creating a functional and inviting layout. The basement is fully developed with a large family room, games area, extra bedroom, 3-piece bath, and plenty of storage. Outside, enjoy a private backyard complete with a deck, covered patio with pergola, two sheds, and a natural gas BBQ hookup. An extra-wide concrete front drive provides convenient parking. With a high-efficient furnace and newer water heater, this home is move-in ready and waiting for you. (id:62517)
Royal LePage Varsity
