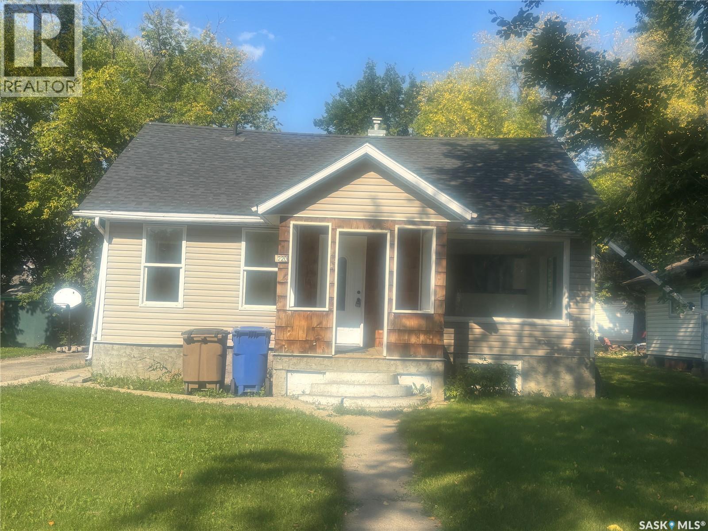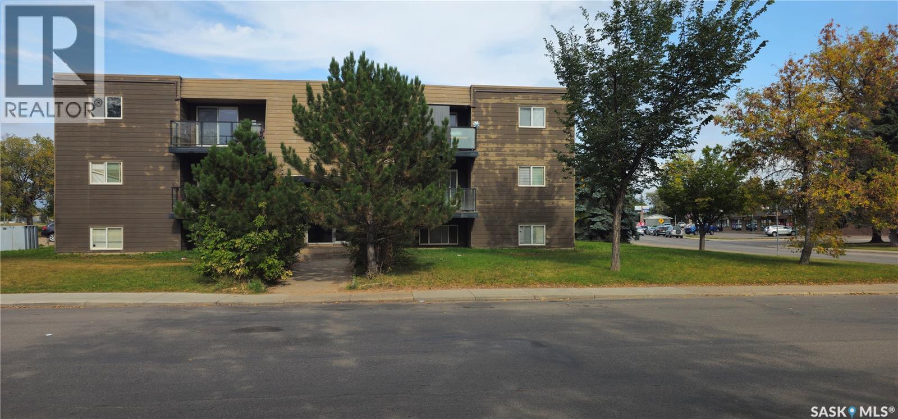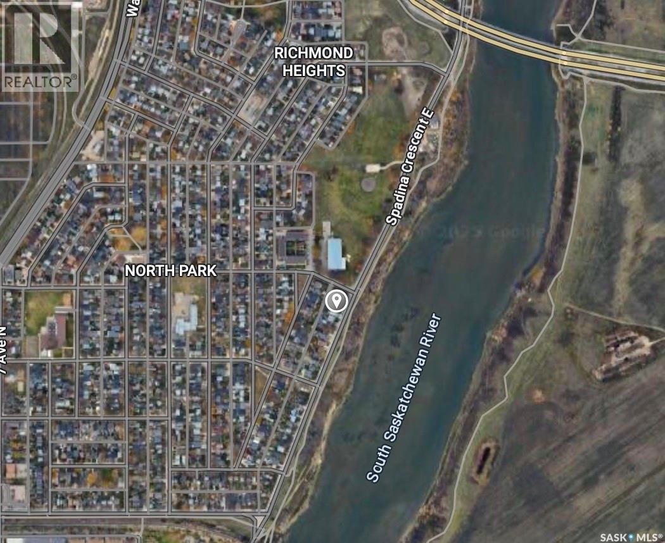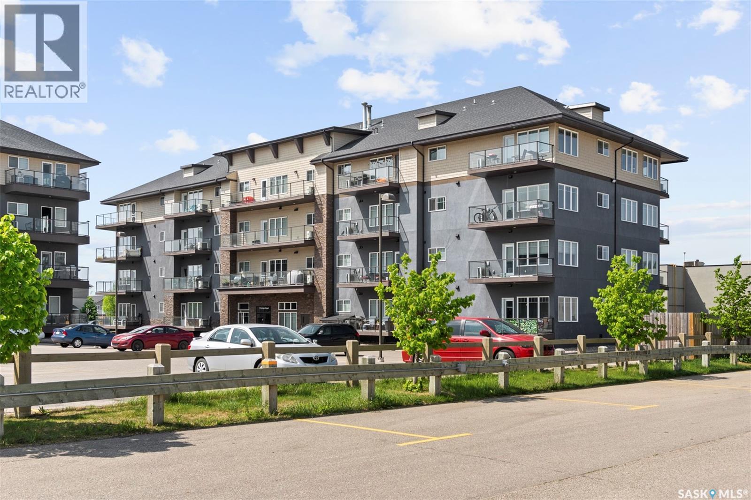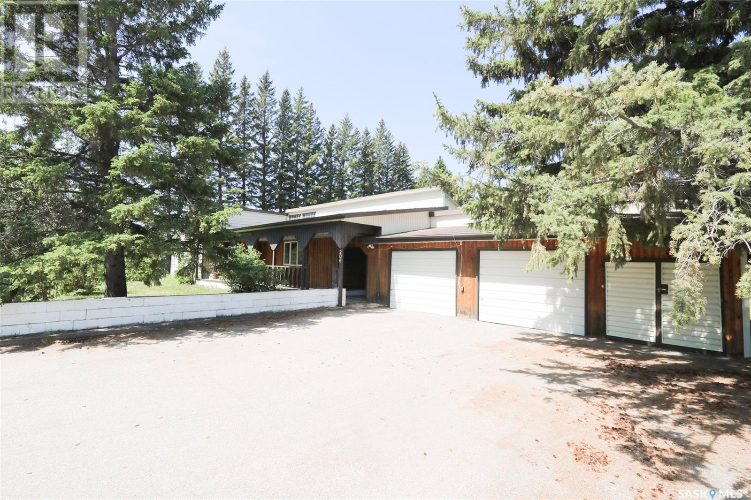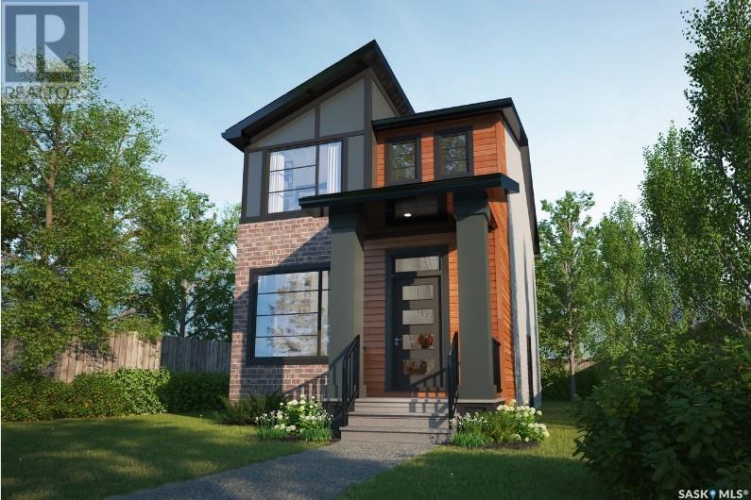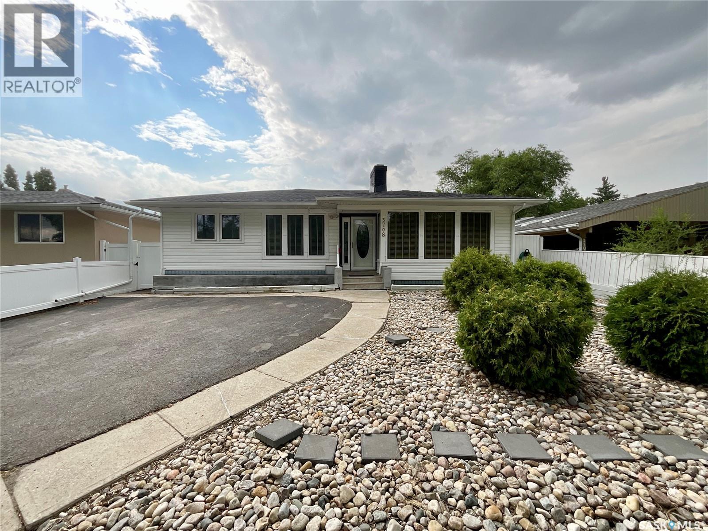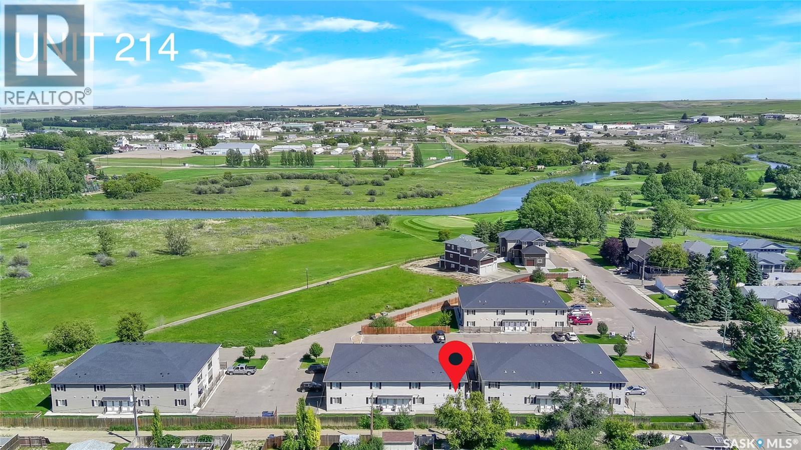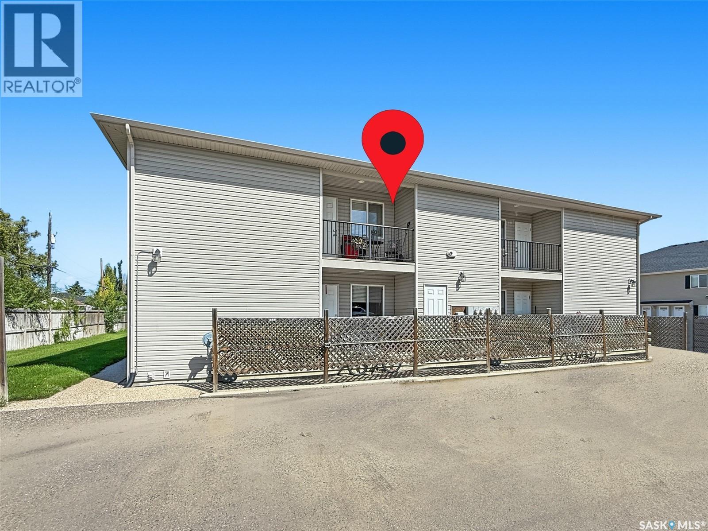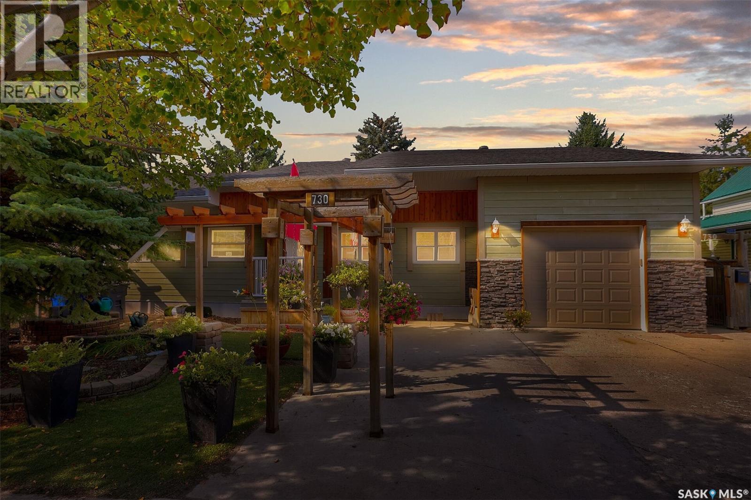Lorri Walters – Saskatoon REALTOR®
- Call or Text: (306) 221-3075
- Email: lorri@royallepage.ca
Description
Details
- Price:
- Type:
- Exterior:
- Garages:
- Bathrooms:
- Basement:
- Year Built:
- Style:
- Roof:
- Bedrooms:
- Frontage:
- Sq. Footage:
220 Stovel Avenue E
Melfort, Saskatchewan
Welcome to 220 Stovel Ave East in Melfort Sk. This 720 sq ft home has 2 bedrooms ,4 piece bath ,spacious living room and laundry on the main.The basement has a nook with a wet bar, recreation room and a 3 piece bath all situated in a mature yard and in a quiet neighbourhood close to schools.Recent upgrades include shingles in 2022. Windows in bedroom and living room,new laminate flooring on main floor,paint,and 10 x 12 deck in 2025. Book your viewing today. (id:62517)
RE/MAX Blue Chip Realty - Melfort
104 929 Northumberland Avenue
Saskatoon, Saskatchewan
Welcome to this cozy 784 Sqft. 2-bedroom, 1-bath apartment, perfectly located in the heart of Massey Place. Located steps from a strip mall, elementary school and parks. The bust stop is right outside the main door. This apartment is great for investors or first time buyers. Call your favorite Realtor today to book your private viewing. (id:62517)
Realty Executives Saskatoon
1551 Spadina Crescent E
Saskatoon, Saskatchewan
Build Your Dream Home in a Stunning River Location! Incredible opportunity to own a 25' x 150' lot directly across from the picturesque Meewasin Trail and South Saskatchewan River. Wake up to breathtaking river views and enjoy immediate access to walking and biking paths, year-round natural beauty, and a peaceful, active lifestyle right outside your front door. This lot is ideally situated with a southeast-facing front exposure and just steps from Archibald Park. The extra-deep lot allows for a larger footprint without sacrificing backyard space—perfect for families or anyone looking to build with flexibility. Live minutes from downtown, the University of Saskatchewan, the upcoming Polytech campus, and other major amenities—while still enjoying riverside living with a view that inspires you. Don’t miss this rare opportunity—call today for more information! (id:62517)
Royal LePage Saskatoon Real Estate
310 714 Hart Road
Saskatoon, Saskatchewan
Welcome to #310 – 714 Hart Road. Awesome 3rd floor CORNER unit which has 2 bedrooms, 1 bathroom. The open concept area includes the kitchen, the dining room, & the gorgeous living room with its huge corner windows make this plan an obvious winner! Other key features include in suite laundry with stackable washer/dryer, central air conditioner (Wall unit), a spacious east facing balcony & gas BBQ plus 1 dedicated parking stall for the owner and possibly the opportunity to rent a 2ndstall from the condo association. This unit has been meticulously kept by its present owners & is a pleasure to view, you won’t be disappointed! (id:62517)
Homelife Crawford Realty
206 Cumming Street
Springside, Saskatchewan
Welcome to 206 Cumming Street, a unique property offering privacy, space, and versatility in the heart of Springside. Nestled on a large corner lot surrounded by mature trees, this home is a true retreat with room to grow, entertain, and enjoy the outdoors. Step outside and you'll find a large covered deck, breezeway, and patio connecting the house to a spacious 23x33 garage—ideal for year-round gatherings and outdoor entertaining. The garage boasts a dedicated workshop area and additional storage section, while the expansive yard has ample space to park your camper or boat, plant a large garden, or simply enjoy the peaceful surroundings. Inside, the home features a spacious kitchen with abundant cabinet and counter space, perfect for everyday living or hosting guests. Just off the kitchen, a cozy den offers a quiet nook for work or relaxation. A few steps up leads to a bright, oversized dining room capable of seating a crowd with ease. The adjacent living room features a vaulted ceiling and access to the inviting sunroom—your new favorite place to read, relax, and step out onto the front deck. The main level also includes two comfortable bedrooms and a full 4-piece bathroom. Need even more room? The basement provides ample storage and houses the laundry area. Originally a modest mobile home placed on a full basement, this property was transformed with a substantial addition, blending character with function in a thoughtfully expanded layout. Whether you’re looking for space to entertain, tinker, garden, or simply unwind—206 Cumming Street has it all. (id:62517)
Core Real Estate Inc.
105 Carl Erickson Avenue W
Shell Lake, Saskatchewan
Welcome to this unique 1,536 sq ft accessible bungalow in the thriving community of Shell Lake! Formerly a local restaurant, this versatile property has been transformed into a two-unit rental, offering exceptional flexibility. Use it as a single-family home or maintain it as separate income-generating suites. The larger unit features a spacious 1+ bedroom layout with a generous primary bedroom and double closet, an open-concept kitchen, dining, and living area, a 3-pc bathroom, and a flex room perfect for an office or guest space. The second unit is a cozy studio with its own 3-pc bath, flex room near the utility area, and private entrance. Enjoy the comfort of in-floor heating throughout, electric baseboards in select areas, and air conditioning in the main unit. Whether you're looking for a home, rental opportunity, or a blank canvas for your next venture—this property offers endless potential in a vibrant lakeside village. A minimum of 24 hour notice is required for all showings. (id:62517)
RE/MAX North Country
1753 West Market Street
Regina, Saskatchewan
Experience contemporary elegance with The Misto—a beautifully designed two-storey home that blends style and function for modern living. The main floor features soaring 9-foot ceilings and an open-concept layout that seamlessly connects the kitchen, dining, and living spaces. The kitchen is highlighted by a central island, making it perfect for entertaining and everyday living. Upstairs, you’ll find a private primary suite complete with a walk-in closet and a luxurious ensuite. Two additional bedrooms, a versatile bonus room, and a convenient second-floor laundry area ensure there’s space for every lifestyle need. The designer interior is Urban Farmhouse. Appliances and air conditioning are not included but can be added for $11,900, providing a full appliance package with central air. Outside, the home features a thickened-edge parking pad ready for a future garage, giving you flexibility to add one when the time is right. Located directly across from a green space with a playground and outdoor rink, The Misto offers the perfect mix of comfort, convenience, and community. (id:62517)
Century 21 Dome Realty Inc.
303 306 Tait Crescent
Saskatoon, Saskatchewan
NOT YOUR AVERAGE CONDO !!! These don't come up often.... Only the Top Floor has only one other neighbour--AND --Conveniently located across the hall is a small amenities room, and a 600 sq ft (huge) top-floor sun drenched balcony space, providing an excellent venue for socializing or hosting small gatherings. Owner has enjoyed this unit for 17 years! The building consists of only eight units, ensuring a quiet and private atmosphere.Features living room with wood burning fireplace and a patio door to private deck overlooking green lawn space ...Seller states lots of natural light from east sunrises and west sunsets..! Two large bedrooms, laundry in suite,exclusive parking stall plus visitor parking. Air conditioner is in main living area and separate thermostats in each room to control your heat. Low $300 condo fee.PETS allowed with restrictions.Perfect for U of S students with DIRECT BUS TO CAMPUS! or anyone wanting a very quiet peaceful private setting! NOTE: possession can be immediate! (id:62517)
Royal LePage Varsity
3708 Albert Street
Regina, Saskatchewan
Welcome to Lakeview living! This 1,266 sq. ft. bungalow is perfectly situated on Albert Street in the sought-after community of Lakeview. Step inside to discover beautiful hardwood flooring flowing throughout the main level. The spacious living room is filled with natural light from an abundance of windows, creating a warm and inviting atmosphere. The updated kitchen features a centre island, walk-through pantry, and sleek quartz countertops — ideal for both everyday living and entertaining. Three generously sized bedrooms and a full bathroom complete the main floor. A convenient side entrance leads to the fully finished basement, offering a second kitchen, two bedrooms, a den, a three-piece bathroom, and a large family room — perfect for extended family, guests, or a rental suite. Situated on a 50 x 130 ft. lot, you’ll enjoy a spacious backyard and a 24 x 22 double detached garage. This home is ready for its next perfect owner to make it their own! (id:62517)
Exp Realty
214 825 Gladstone Street E
Swift Current, Saskatchewan
Discover the charm of 214 875 Gladstone St. E., a stylish condo that marries modern design with an open-concept floor plan in a fantastic location. Nestled near Swift Current Creek, this property offers convenient access to beautiful walking paths, the Chinook Golf Course, and Riverside Park. Built in 2015, this welcoming condo community caters to contemporary living. Inside, you'll find a spacious open-concept area featuring a U-shaped kitchen with blonde cabinetry, including a dishwasher, stove, and fridge. The kitchen provides ample room for an island, flowing into a sizable dining area and a bright living room with a balcony. The unit includes two spacious bedrooms, with the master bedroom featuring a four-piece bathroom accessible both as an en suite and from the rest of the unit. An additional two-piece bathroom is located conveniently near the laundry room, which is equipped with an air exchanger to ensure excellent air circulation. Down the hall, you'll find a versatile den/ flex area. This condo features PVC windows and efficient boiler heating, included in your condo fees along with common area insurance, water, and maintenance. Enjoy the convenience of maintenance-free exterior living, with no snow shoveling or lawn care required. This unit is close to a grocery store, gas station, multiple parks, walking paths, a swimming pool, and a K-12 school, all within a short walk to the community college and downtown. Call today for more information or to book your personal viewing. (id:62517)
RE/MAX Of Swift Current
114 825 Gladstone Street E
Swift Current, Saskatchewan
Welcome to 114-825 Gladstone St. E., an exquisite condo that combines modern construction with an open-concept layout in a prime location. Situated near Swift Current Creek, this property offers easy access to scenic walking paths, the Chinook Golf Course, and Riverside Park. Constructed in 2014, this inviting condo community is designed for contemporary living. Upon entering, you'll be greeted by a spacious open-concept layout featuring a U-shaped kitchen equipped with rich cabinetry, including a dishwasher, stove, and fridge. The kitchen provides ample space for an island, seamlessly connecting to a generous dining area and a bright living room with a balcony sporting an excellent view. The suite includes two generously sized bedrooms. The master bedroom features a four-piece bathroom with dual access, functioning as an en suite while remaining accessible from the second door. Additionally, a two-piece bathroom is conveniently located alongside a laundry room, which includes an air exchanger for optimal air circulation. Further along the hall, discover a versatile den adaptable for use as an office, playroom, workout area, or flex space. This unit boasts PVC windows and efficient boiler heating, included in your condo fees along with common area insurance, water, and maintenance. Enjoy maintenance-free exterior living, with no need for snow shoveling or lawn care, allowing you to indulge in the comforts of a modern property and a carefree lifestyle. Nearby amenities include a grocery store, gas station, multiple parks, walking paths, a swimming pool, and a K-12 school, all within walking distance to the community college and downtown. Call today for more information or to book your personal viewing. (id:62517)
RE/MAX Of Swift Current
730 James Street N
Lumsden, Saskatchewan
Welcome to 730 James St N! Nestled in the vibrant community of Lumsden, this home offers the charm of small-town living while being just 15 minutes from all the conveniences of the city. With over 1,800 sq ft of thoughtfully designed living space and countless updates throughout, this property is move-in ready. The heart of the home is its open-concept family, dining, and kitchen area—perfect for entertaining or everyday living. The seller has even pre-planned for future expansion with an LVL beam already in place should you wish to extend the west wall. The kitchen is a true showpiece, featuring a stunning 300-year-old cedar wood island top, beautifully restored and serving as the focal point of the space. With abundant cabinetry, expansive counterspace, a walk-in pantry, and room for two fridges or freezers, this kitchen is a chef’s dream. Down the hall, you’ll find a practical mudroom, four generously sized bedrooms with fresh flooring and paint, and two stylishly updated bathrooms. Highlights include a custom tile shower, a deep soaker tub, and modern vanities. A large laundry/storage room completes this well designed space, and direct access to the insulated single attached garage add to the convenience. The basement provides additional potential, offering a spacious unfinished area ready for your personal touch. Outdoors, the nearly 1/3-acre yard is a private retreat. Mature trees, stone patios, custom pergolas, rock gardens, and xeriscaping create a low-maintenance yet beautiful space to relax or entertain. For hobbyists or entrepreneurs, the fully insulated and heated workshop off the back alley is a standout feature, providing year-round workspace. All tools and wood supplies are negotiable. This home is truly the best of both worlds—small-town charm, city proximity, and a property brimming with opportunity. Value added items include: PVC windows, shingles Sept 2025, all 6 appliances, central air, garburator, 3 electrical panels, and more! As per the Seller’s direction, all offers will be presented on 09/25/2025 5:00PM. (id:62517)
Realty Hub Brokerage
