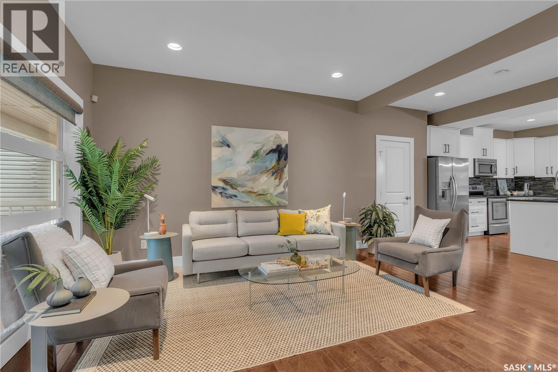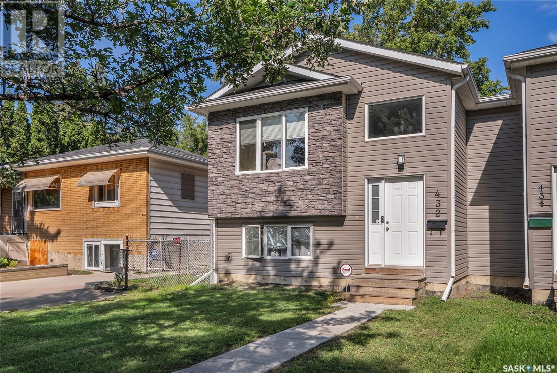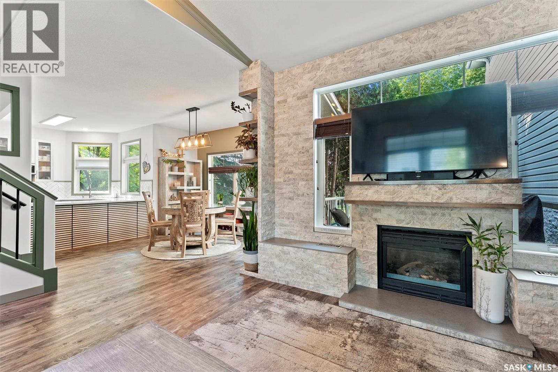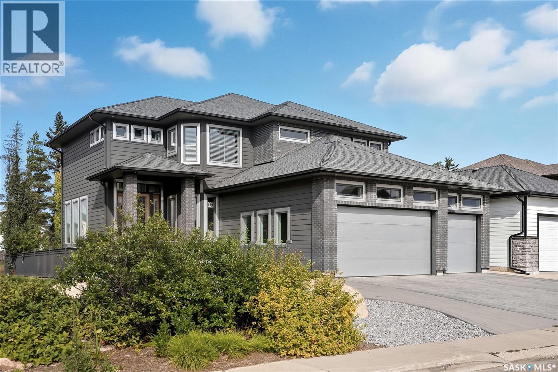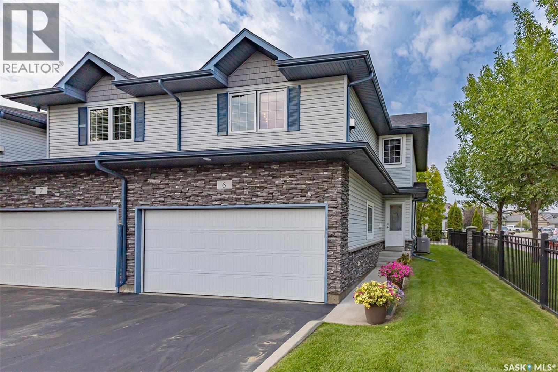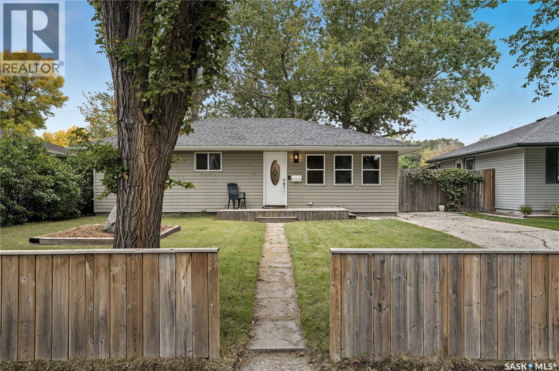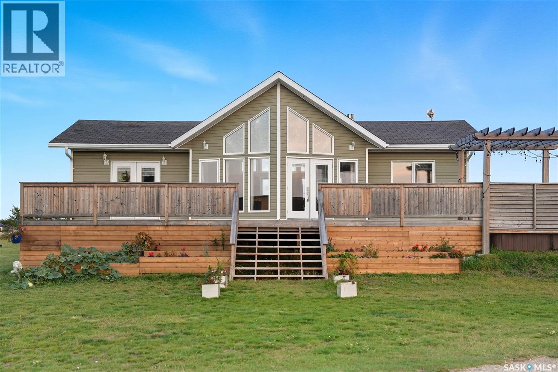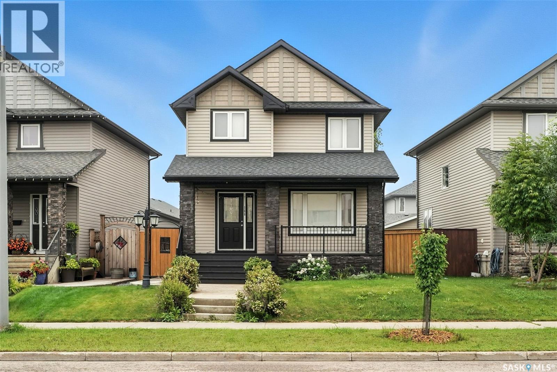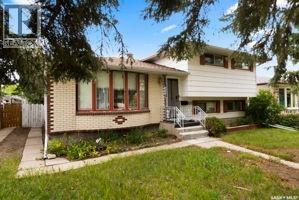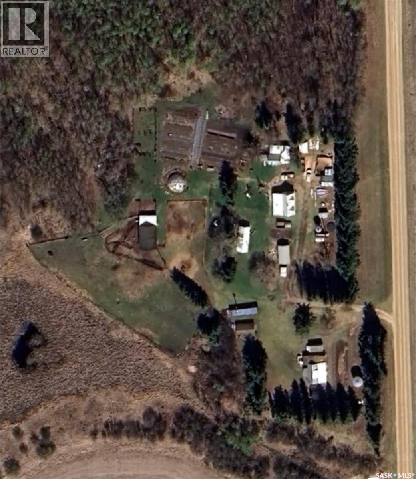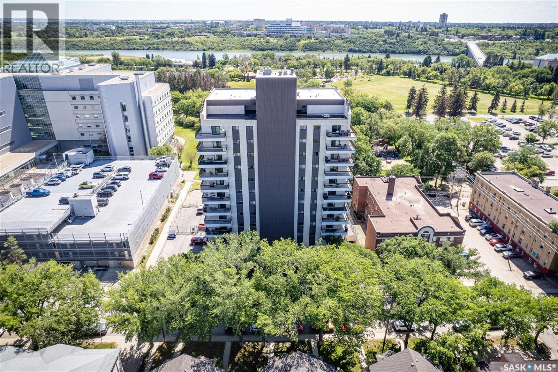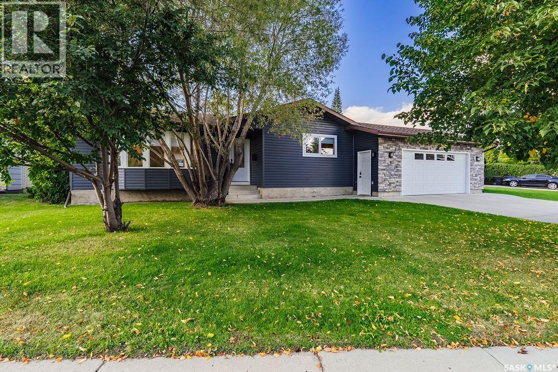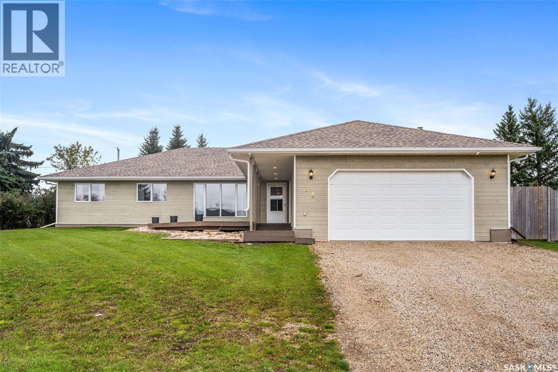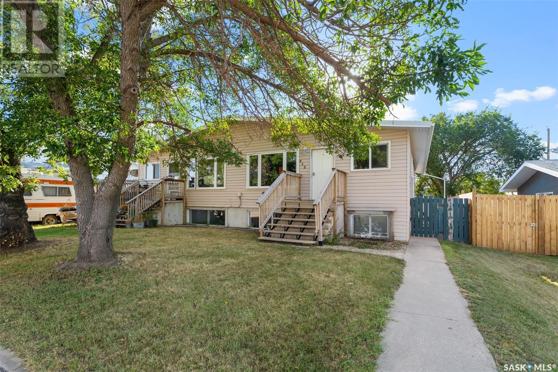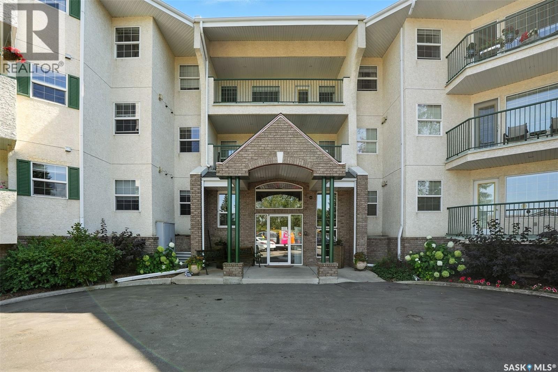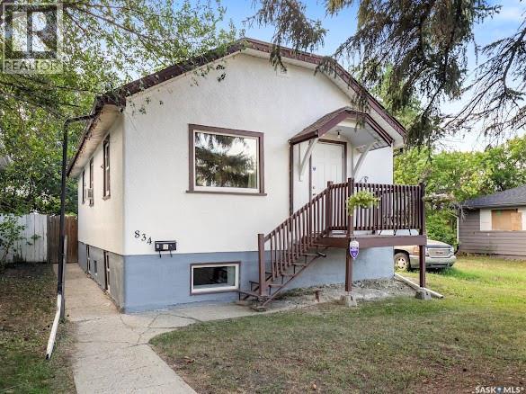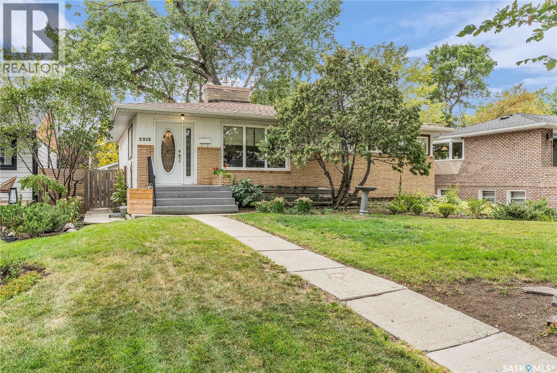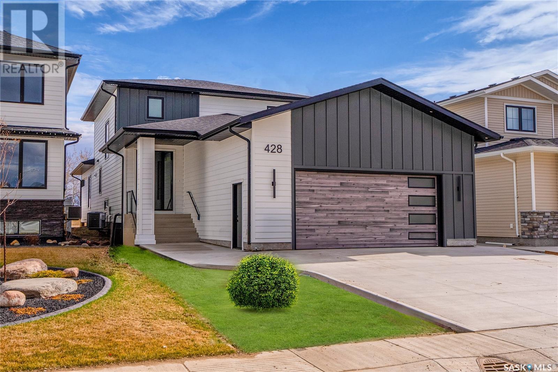Lorri Walters – Saskatoon REALTOR®
- Call or Text: (306) 221-3075
- Email: lorri@royallepage.ca
Description
Details
- Price:
- Type:
- Exterior:
- Garages:
- Bathrooms:
- Basement:
- Year Built:
- Style:
- Roof:
- Bedrooms:
- Frontage:
- Sq. Footage:
112a 109th Street W
Saskatoon, Saskatchewan
Tucked in the charming community of Sutherland near schools, restaurants, shopping & the best bakery in town, you’ll find your next home. Whether you’re a professional or student requiring easy access to the U of S or RUH, quick access to Circle Dr or would like to be a hop, skip & jump from an elementary school, you will find all you need in this home with the access you are looking for. Upon arrival you are greeted by xeriscape landscaping & mature trees providing privacy for the covered front porch. The spacious home welcomes you with an open floor plan, with natural light beaming through large windows, bounding off the main floors 9’ ceilings. All windows have custom Hunter Douglas blinds for ample privacy when needed. A 2 piece bathroom is also conveniently located as you enter the home. Making your way through the living room, a large kitchen is at the heart of the home. The tasteful kitchen features stone countertops, an eat up island and a pantry that will provide ample storage. The spacious dining room can comfortably host a 6 person table for your entertaining needs. Upstairs you will find a primary bedroom with vaulted ceilings and large windows that flood the room with natural light. A walk in closet and 4 piece ensuite round out this space, perfect for unwinding after a long day or starting your morning. A 4 piece main bathroom and laundry room separate the other two bedrooms on this level. The basement has large windows allowing for exceptional natural light and is open for your future development. Off the dining room you will find a large deck overlooking a large back yard, complete with a lawn and underground sprinklers. An attached storage shed creates privacy between your home and the attached neighbouring property-no direct shared wall. A double detached garage accessible through the lane rounds out this inviting and practical home. Prompt possession is possible so if you are looking for an affordable home in Saskatoon, you need to check it out! (id:62517)
Exp Realty
218 415 Maningas Bend
Saskatoon, Saskatchewan
Welcome to Unit 218 – 415 Maningas Bend This beautifully designed 1-bedroom, 1-bathroom condo offers 605 sq. ft. of modern living in the desirable neighborhood of Evergreen. Step into the open-concept main living area, where the kitchen stands out with its sleek quartz countertops, soft-close cabinets and drawers, crown molding, stainless steel appliances, tiled backsplash, and a dual undermount sink. The large island features pendant lighting, extra storage, and seating—perfect for entertaining or casual dining. The bright and inviting living room opens to a private Duradeck balcony with glass and aluminum railing, ideal for relaxing or enjoying your morning coffee. The spacious bedroom includes a generous closet with elegant French doors, while the 4-piece bathroom offers a quartz countertop and undermount sink for a touch of luxury. Additional features include in-suite laundry with stackable washer and dryer, central air conditioning, and one surface parking stall. The building is equipped with an elevator, guest suite, and is fully wheelchair accessible. Located just steps from parks, the Saskatoon Forestry Farm, and within walking distance to both Public and Catholic elementary schools. Enjoy convenient access to all amenities Evergreen has to offer. Don’t miss this fantastic opportunity—perfect for first-time buyers, downsizers, or investors! (id:62517)
Boyes Group Realty Inc.
Ave 3411 21st Avenue
Regina, Saskatchewan
This home is nestled in the highly sought-after Lakeview neighborhood, where comfort meets style in this stunning 3-bedroom residence. As you step inside, the warmth of original hardwood floors greets you in the spacious living room, which seamlessly flows into the dining area. Bathed in natural light from the large picture windows front and back, this space is ideal for family gatherings and entertaining friends. The updated kitchen is designed for both functionality and style. With modern finishes, ample counter space, and easy access to the dining area. You'll find three generously sized bedrooms (one with the option of main floor laundry) and a renovated 4 pc bath that completes the main floor. Descend to the updated basement, where a spacious family room awaits. Whether you envision a play area for children, a workout zone, or a cozy movie night retreat, this area accommodates all your leisure needs. The expansive mechanical and laundry area ensures plenty of additional storage or potential for further development. Step outside to discover a sprawling backyard that is an entertainer's dream! With a large deck for summer barbecues, a quaint patio area, a charming pergola, and a dedicated garden space, this outdoor oasis is perfect for family fun and relaxation. Plus, the new con 24x24 garage (built in 2023) offers ample space for vehicles and hobbies alike. Recent enhancements include new basement flooring (2019), fence (2020), sewer line (2021), and Hardy Board siding (2025). Don't miss out on the opportunity to call this beautiful home your own. As per the Seller’s direction, all offers will be presented on 09/22/2025 6:00PM. (id:62517)
Century 21 Dome Realty Inc.
432 S Avenue S
Saskatoon, Saskatchewan
Outstanding value in this 3 bedroom, 2 bath, semi-detached bi-level with double detached garage. Located just blocks away from Fred Mendel Park and public transportation routes. Featuring a 1,010 square foot open floor plan with large windows in the main living room and dining area allowing for plenty of natural light. Attractive kitchen features custom cabinetry, kitchen appliances with built-in dishwasher and durable arborite laminate countertops. Spacious master bedroom has an oversized 4-piece en-suite bathroom. The basement is partially finished with an extra bedroom, laundry area and offer’s great suite potential with separate back entrance and 9 foot tall ceilings. Perfect opportunity for investor’s with great tenants already in place paying $2,000 Plus Utilities. Built in 2014, this home is move-in ready with minimal maintenance costs and features a brand new air conditioner (central) and updated water heater (2022). Call today to book your private viewing. (id:62517)
Century 21 Fusion
313 1st Street S
Wakaw, Saskatchewan
Welcome to this beautifully maintained bungalow, perfectly situated in the heart of Wakaw. Just steps from the local museum and grocery store, and a short walk to the school, this home blends small-town convenience with modern style. Step through the inviting front door and into a bright, welcoming living room, where gleaming hardwood floors and three large picture windows fill the space with natural light. Continue into the dining area, where a nearly wall-to-wall window creates an open, airy feel, complemented by a chandelier that hints at the elegance waiting in the kitchen. The kitchen is truly the showpiece of this home. Featuring sleek white Gessner cabinetry, stainless steel appliances, and durable, high-style countertops, it’s both functional and striking. From the classic American tin tile ceiling to the luxury vinyl plank flooring, every detail has been thoughtfully chosen to create your dream cooking space. Down the hall, you’ll find four comfortable bedrooms, each updated with brand-new engineered hardwood floors and painted in modern, move-in-ready tones. One of the most distinctive features of this property is the cozy knotted pine sunroom — a perfect year-round retreat that captures the spirit of lake life. From here, step outside into your spacious, fully fenced backyard. Relax by the fire pit, grow your own garden, or unwind beneath the shade of mature trees. To top it all off, this home offers incredible flexibility and investment potential with both a nanny suite and a two-bedroom basement suite, ideal for generating passive income or hosting extended family. This property truly has it all — style, comfort, and opportunity. Book your private showing today and see why this home is the perfect fit for you (id:62517)
Exp Realty
103 825 Heritage Green
Saskatoon, Saskatchewan
Welcome to #103–825 Heritage Green — a rare and exclusive residence offering both elegance and privacy with extensive renovations and attention to detail. One of only four unique floor plans in the Heritage Green development, this executive two-storey townhouse 1506 sq ft with 2 bedroom+ bonus room and 4 bathrooms is designed for discerning buyers who appreciate luxury details and a thoughtful, bright and open layout. Most windows, as well as deck, and green space are West facing adding beautiful sunlight into the living spaces. Second floor fully independent of shared walls, this home truly feels like a private retreat. The main level is defined by soaring 10' ceilings, newer flooring, fresh designer paint, and expansive East-facing windows that flood the space with natural light. The living room showcases a vaulted ceiling and a cozy gas fireplace, while the chef’s inspired kitchen with all new appliances, garburator and a view that impresses with whitewash maple cabinetry, quartz countertops, a custom herringbone backsplash, walk-in pantry, and peninsula seating — a perfect space for entertaining. A stylish powder room, full laundry with cabinetry, and direct access to the insulated double garage. Upstairs, a versatile bonus room offers space for an office or lounge, while the luxurious primary suite features vaulted ceilings, a walk-in closet, and a spa-inspired 4-piece ensuite. A second large bedroom and full bath provide comfort for family or guests. The fully developed basement expands the living space with a family room, additional bath, and generous storage. Recent upgrades include a new water heater (2020) and an oversized composite deck (2020) with natural gas BBQ hookup overlooking private greenspace & walking paths. Central air and central vac. With upscale finishes, a rare floor plan, and a prime location, this executive townhouse offers perfect blend of style, comfort, and exclusivity. Simply move in and enjoy. Pets with approval 1 Dog or 1 Cat (id:62517)
Exp Realty
559 Atton Lane
Saskatoon, Saskatchewan
Welcome to a truly custom Evergreen masterpiece, backing green space in one of the neighbourhood’s most desirable crescents. Highlights include a $30,000 designer lighting package featuring a 48” crystal statement fixture, an excessive window package that allows for substantial natural light, heated floors throughout all tile areas in addition to in-floor heat in the basement and triple car garage. Central air and central vac, solid core doors, and an architectural showpiece: two levels of see-through fireplaces wrapped in marble, dividing dining and living with style. The 3-car heated garage offers epoxy floors and upgraded garage doors, while the home itself is protected by a $50k Basement Systems waterproofing upgrade with triple sump pumps and backup. Outdoor living is maximized with a composite deck, partially covered with glass railing, stamped concrete patio, hot tub electrical rough-in, gas BBQ hookup, and an upper balcony overlooking the treed green space and walking paths. Inside, enjoy soaring 18-foot ceilings, two stacked two-sided gas fireplaces marble tiled, a gourmet kitchen with extensive cabinetry and waterfall quartz tops, beautiful open stairs with designer glass railing, and dual laundry rooms for convenience. With four bedrooms and four bathrooms, the layout is both functional and luxurious. The primary suite is a retreat with a private balcony, spa ensuite with an air-jet tub, five-sprayer tiled shower, built-in vanity, and custom walk-in closet. Upstairs, two bedrooms share a Jack-and-Jill bath with a heated towel bar, plus a sitting area with a fireplace. The basement offers a tiled 80,000 BTU fireplace, wet bar, versatile gym space that doubles as a potential wine room with Vanee system and sprinklers installed, and theatre room rough-ins in both the basement bedroom and family room. This property goes far beyond any spec build, with a real brick exterior, premium finishes, and thoughtful upgrades throughout. (id:62517)
Coldwell Banker Signature
2715 Livingstone Bay E
Regina, Saskatchewan
Welcome to 2715 Livingstone Bay in Regina, a family home offering 4 bedrooms, 2 dens, and 3.5 bathrooms. Recent updates include newer front and back doors, appliances, shingles, freshly painted front exterior, newer interior paint, and engineered hardwoods throughout the main floor. The home features a large kitchen with loads of counter and cupboard space, a functional layout, and a wood-burning fireplace with flexible living areas. Located on a super quiet bay close to schools, bike paths, and parks, this property provides plenty of room for family living in a prime East end area. (id:62517)
Realty Executives Diversified Realty
6 110 Dulmage Crescent
Saskatoon, Saskatchewan
Welcome to 6-110 Dulmage Crescent located in the heart of Stonebridge. Just steps from parks, schools, shopping, transit and all amenities. This fully developed townhome offers privacy being an end unit next to Dulmage Crescent (not Gordon or Cornish Roads ) making it a rare find in a prime location. This spacious townhome is in great condition (mind the boxes as we're packing) with a welcoming foyer, open style kitchen/dining/living room area as well as a 2 pc bath on main. The upper level homes a large bonus room with gas fireplace, the primary bedroom with a 3 pc bath and walk in closet as well as an additional 4 pc bath and bedroom with walk in closet. The basement level has an additional 4 pc bath, 3rd bedroom (window not legal required size), an additional den and the laundry in utility room. You have direct access to your insulated/boarded attached double garage as well as a double driveway. Your deck is freshly stained with beautiful south exposure. All appliances and window coverings included. Other features include central air-conditioning, central vacuum, granite countertops and more. Buyer/Buyers agent to verify all measurements. Call to schedule your showing today. (id:62517)
Royal LePage Saskatoon Real Estate
7 Rutter Crescent
Saskatoon, Saskatchewan
Searching for a renovated bungalow in a sought-after neighbourhood? Look no further! Welcome to this beautifully updated home in the heart of Greystone Heights. Situated on a spacious pie-shaped lot, this 1,235 sq. ft. bungalow has been fully renovated from top to bottom and offers a stylish, functional layout perfect for families and entertainers alike. Step inside to discover a bright, open-concept living space featuring a stunning two-toned kitchen with stainless steel appliances, apron-front sink, and a warm wood-topped island — a true centerpiece for gatherings. The main floor boasts three comfortable bedrooms, modern finishes throughout, and a cozy natural gas fireplace in the living room. Downstairs, the fully developed basement offers even more space to enjoy, with a large family room featuring a built-in bar, additional bathroom, office, and a den — ideal for a home gym, playroom, or guest area. Outside, the well-maintained, oversized backyard is ready for fall evenings around the fire pit or summer BBQs on the generous covered deck. Major updates include new windows installed in Fall 2024. This move-in ready home blends modern updates with a prime location just minutes from schools, parks, shopping, and more. This one won't last long — book your private tour today! (id:62517)
Realty Executives Saskatoon
20 Macdermid Crescent
Saskatoon, Saskatchewan
Welcome to 20 MacDermid Crescent, a well-maintained 1212sqft three-level split nestled on a massive 11,650 sq ft corner lot with mature trees, fruit trees, garden space surrounded by shrubs, and a fully fenced backyard. This property offers both a single attached garage and a detached heated garage, plus two sheds, a covered patio, and a charming three-season sunroom created with repurposed windows. Inside, you’ll find a thoughtful layout with three bedrooms up, including a primary suite with a 2-piece ensuite, and three bathrooms in total. The oak kitchen, updated by Majestic Cabinets in the 90s, features a built-in eating cubby, a new fridge, and a newer dishwasher. Hardwood floors lie under the carpet on the upper levels, ready to be revealed. Major mechanical updates include a furnace (2020), water heater (2022), and many exterior triple-pane windows replaced in both the 1990s and 2021. The third level is designed for entertaining, with a spacious family room complete with built-in cabinets, surround sound wiring, a wet bar, full bathroom, and laundry/utility area. A unique hidden play/storage space tucked behind a rolling cabinet door adds extra character and function. This property blends timeless updates with one-of-a-kind features, making it a rare find on a quiet crescent close to multiple schools and parks. The holiday decorations remain with the property to continue the tradition of candy cane lane on MacDermid Crescent, this home was loved by the long term owners and is ready to be loved by the new owners. As per the Seller’s direction, all offers will be presented on 09/24/2025 3:00PM. (id:62517)
RE/MAX Saskatoon
134 Cornwall Street N
Regina, Saskatchewan
Welcome to this solid, affordable 3-bedroom bungalow located in a family friendly neighborhood. With 950 sq ft, and built in 1960, 134 Cornwall Street North is a fabulous option if you are looking to get into the real estate market! With 3 bedrooms - there is plenty of space. Noteable curb appeal with a partially fenced front yard situated on a large lot with recent exterior upgrades including newer windows, siding, & shingles, makes it a very attractive option. Inside, the home is very functional with a front entry with mirrored closet leading into a spacious living room with large windows. From here, the layout opens into the kitchen equipped with plenty of cabinets, drawers, a full appliance package, laminate counters, a double sink with large window overlooking the backyard. A convenient mudroom with extra cabinets & in-suite laundry (washer & dryer included) also provides a second access door to the fully fenced backyard. Down the hall are three comfortable bedrooms & a full bathroom with a tiled tub surround. Built on a crawl space, original plans suggest the home is built on piles adding to the structural integrity & the home does appear solid indeed. The backyard is perfect for entertaining & family enjoyment - and pets will love it, too! The double lot is mature with 6244 sq ft and features a deck, hot tub, trees, lawn area, fire pit, shed, & so much space for a future garage with lane access. The lot offers both privacy & potential for so many projects. Location is great - walking distance to parks, schools, & north end amenities. Immediate possession is available. This move-in-ready home is ideal for first-time buyers, small families, or investors seeking value in a prime location. As per the Seller’s direction, all offers will be presented on 09/23/2025 4:00PM. (id:62517)
Century 21 Dome Realty Inc.
Chenier Acreage
Vanscoy Rm No. 345, Saskatchewan
The best of two worlds! Peace of living on an acreage, but the convenience of a small town only minutes away. This home is beautiful and bright, with tons of natural light from the west-facing floor-to-ceiling windows. The open-concept home features surround sound and recessed lighting throughout the main living areas. The kitchen, living room and dining area are an entertainer's dream to wow your guests or family. The Primary bedroom is a HOTEL suite, a unique spa-like ensuite boasts an extraordinary size Jacuzzi tub and walk-in shower with multiple shower heads and heated tile floors (in both bathrooms). The basement is 95% completed and is just waiting for your personal touches on the 4-piece bathroom. Painting, laminate flooring in the main area and carpeting in the 2 basement bedrooms were all completed. The entire basement has in-floor heat installed for future in-floor heat. Plumbing is all there, ready for a 4-piece bath and wet bar. This is going to be a basement to boast about and show off to your friends when it's completed. Enjoy your evenings with a massive wrap-around deck with a hot tub, which you can access from either the living room or primary suite (as well as the side door). Property comes with a massive 23x23 Shop/Garage; it is heated, insulated, and boarded. This is a horse-friendly property with fenced pasture and a cleared/levelled arena area. There is still a lot of room for a garden and other hobbies. Lots of planted trees around the perimeter, which will make the yard very private in the future. This fantastic property is only 5 km from the community of Asquith, which has all amenities, including a great school (K-12). From Saskatoon (Blairmore Walmart), it's a 20-25-minute drive, pavement almost to the door. Call your favourite realtor for a private viewing today!! (id:62517)
Realty Executives Saskatoon
166 Cornish Road
Saskatoon, Saskatchewan
Nestled in the Desirable Stonebridge Community, this well-built detached Garage Home offers a comfortable living space with 4 bedrooms and 4 bathrooms. As you step inside, you're greeted with a bright and sunny living area that flows seamlessly into the kitchen/dining area with tons of natural light and featuring an island, plenty of quality cabinetry and include stainless steel appliances and 2pc Bath on the main floor. Upstairs you'll find two spacious Bedrooms with big windows and a common 4 piece main bath and a Massive Primary bedroom featuring plenty of closet space and a 4 pc Ensuite. The House includes a Fully Finished Basement with a Big Family Room, Bedroom and a 4pc Bath. Laundry is conveniently Located in the Basement as well. On the Exterior, buyers can enjoy a fully landscaped back yard and parking for two cars on the double Detached garage. Located just steps away from school, groceries, clinics, transit and the park you do not to want to miss your chance at this affordable family home in one of Saskatoon's favorite neighborhoods. Call or text your Realtor to arrange a viewing. As per the Seller’s direction, all offers will be presented on 09/28/2025 5:00PM. (id:62517)
RE/MAX Saskatoon
314 Palliser Way
Saskatoon, Saskatchewan
Welcome to 314 Palliser Way — a thoughtfully designed two-storey home built by Ehrenburg Homes, nestled in the heart of Kensington. This 1,270 sq ft home offers a bright, open-concept layout with modern finishes. The main floor features a spacious living area, a kitchen with sleek cabinetry, and a dining space that's perfect for everyday living or hosting guests. Kitchen has direct access to Deck Upstairs, you'll find three well-sized bedrooms, including a comfortable primary suite complete with a walk-in closet and private ensuite. A separate side entrance leads to a fully finished one-bedroom non-conforming suite — a great option for extended family, guests, or potential rental income. Located in a growing, family-friendly neighborhood, close by amenities, this home offers a rare blend of comfort, flexibility, and future & income potential. (id:62517)
Boyes Group Realty Inc.
1015 12th Avenue E
Regina, Saskatchewan
Welcome to 1015 12th Avenue. This spacious 4 split home is located in Regina's Glen Elm area and is close to all East end amenities and the ring road. As you walk in you immediately feel how spacious and bright the living room area is. This leads to the dining area and island style kitchen. This main level has lots of room for any family and it gets better as you move upstairs to three spacious bedrooms, the primary has a 1/2 bath ensuite for extra convenience. The full bathroom completes the second level of the home. Down to the third level, you are welcomed into a large family room area that has potential for another bedroom if one wishes. The 4 piece bathroom completes this level of the home and as you go to the fourth level, there is another family room area that would be perfect for teens or kids to hang out in. The laundry area and utility/storage area complete the home. Outside, you find a nice sized backyard area. There is a double detached garage for protection against our harsh winters. The property is fenced. This home is in good shape and has lots of potential. The most recent upgrades include the shingles, (2023), Exterior doors are newer, kitchen sink was changed, the en-suite toilet is newer, Please note that there is no remote for garage. As per the Seller’s direction, all offers will be presented on 09/22/2025 7:00PM. (id:62517)
Jc Realty Regina
Vaughters Acreage
Willow Creek Rm No. 458, Saskatchewan
For Sale: A Secluded 10-Acre Retreat – Perfect for Homesteaders and Peaceful Living! Escape to your own private oasis with this 10-acre property, designed for self-sufficiency and serenity. Nestled in a quiet, secluded setting, this is a homesteaders dream or an ideal retreat for anyone seeking a peaceful, sustainable lifestyle. Property Features: • Two Charming Farmhouses: Cozy and functional, offering living space for families, guests, or multi-generational living. Each home is heated with a wood stove and an oil forced air furnace. • Workshops: Fully equipped for projects, storage, or off-grid preparations. Perfect for crafting, repairs, or hobbyists. • Large Barn: Ideal for livestock, equipment, or additional storage, with plenty of room to expand your self-sufficient setup. • Thriving Garden: Established and ready for year-round planting, providing fresh produce for farm-to-table living. • Greenhouse: Extend your growing season and cultivate a variety of crops, ensuring food security in any scenario. • 10 Acres of Freedom: Wooded and open areas offer privacy, space for recreation, or further development. Perfect for hunting, foraging, or creating your own off-grid paradise. • Secluded & Quiet: Tucked away from the hustle and bustle, yet accessible for modern conveniences with only a few kilometers of gravel. Ideal for those preparing for uncertainty or simply craving tranquility. Why This Property? This homestead is a turnkey solution for homesteaders or anyone seeking a sustainable lifestyle. With ample space, resources, and infrastructure, you’ll be ready for any disaster or simply enjoy the peace of rural living. Whether you’re dreaming of a self-sufficient farm, a bug-out location, or a quiet retreat, this property has it all. (id:62517)
Boyes Group Realty Inc.
234 Nazarali Cove
Saskatoon, Saskatchewan
Welcome to Rohit Homes in Brighton, a true functional masterpiece! Our single family LANDON model offers 1,580 sqft of luxury living on a pie-shaped lot!! This brilliant design offers a very practical kitchen layout, complete with quartz countertops, spacious pantry, a great living room, perfect for entertaining and a 2-piece powder room. This property features a front double attached garage (19x22), fully landscaped front yard, and double concrete driveway. On the 2nd floor you will find 3 spacious bedrooms with a walk-in closet off of the primary bedroom, 2 full bathrooms, second floor laundry room with extra storage, bonus room/flex room, and oversized windows giving the home an abundance of natural light. This gorgeous home truly has it all, quality, style and a flawless design! Over 30 years experience building award-winning homes, you won't want to miss your opportunity to get in early. We are currently under construction with approximately anywhere from 8-12 months till completion depending on the home. Color palette for this home is Urban Farmhouse. Please take a look at our virtual tour! Floor plans are available on request! *GST and PST included in purchase price. *Fence and finished basement are not included. Pictures may not be exact representations of the unit, used for reference purposes only. For more information, the Rohit showhomes are located at 322 Schmeiser Bend or 226 Myles Heidt Lane and open Mon-Thurs 3-8pm & Sat-Sunday 12-5pm. (id:62517)
Realty Executives Saskatoon
2414 Mcpherson Avenue
Saskatoon, Saskatchewan
Welcome to 2414 McPherson Ave, located on a quiet, yet desirable street located in Avalon. With quick access to Circle Drive, downtown, South Saskatchewan river, and many local amenities. This 1,040 sq ft Bungalow greets you into a bright living room with laminate flooring that carries throughout the main floor. Coming around to your kitchen / dining with plenty of oak cabinets, custom backsplash, appliances including fridge, microwave, built-in oven, stovetop and dishwasher. Garden door leading you to your large back deck, with privacy wall perfect for entertaining! A spacious, king-accommodating primary bedroom, two additional bedrooms, and a modern 4-pc bath complete the main floor. Coming downstairs, you will find an open concept kitchenette / family room with a lovely wooden feature wall, recessed lighting, and newer vinyl flooring throughout. Two good sized bedrooms, a 3-pc bath with glass corner shower and tile surround, and a large storage area equipped with laundry complete your basement! Additional features of this home include a double detached garage, additional RV parking, lane access, separate access to basement, A/C, single driveway and front porch giving this home characteristic curb appeal! Must see home! (id:62517)
Derrick Stretch Realty Inc.
Saelhof Acreage
Wood Creek Rm No. 281, Saskatchewan
Dreaming about country life? This might be the property for you! This home was built in 1989 with a double attached garage. Situated on a 30 acre parcel south of hwy 15 in the RM of Wood Creek, this acreage offers privacy and tons of space for outdoor living, hobby farming, or just enjoying the outdoors. South facing living room shares a vaulted ceiling with the north facing kitchen/dining room. A 4 pc bathroom (recently updated) and 3 bedrooms complete the main level. Basement is partially finished with walls insulated/drywalled and concrete floors. Layout has a large family room (currently used as a bedroom), a rough in for 3 pc bath, bedroom and utility/laundry room. Double garage has gravel floor and currently houses the cistern. Heat source is an electric furnace. Sewer system pumps out to lagoon. Shingles were updated approx 2018, Exterior is vinyl siding. Outside the terrain is rolling, with tons of room for future development of a shop, second home, or whatever your heart desires. Great upside potential for a buyer with carpentry skills! (id:62517)
Realty Executives Watrous
119 Dewdney Street
Indian Head, Saskatchewan
Welcome to 119 Dewdney Street in the progressive town of Indian Head located only 70 km to Regina on the Trans-Canada Highway. This 1380 sq ft 3 level split home is waiting for a new family. As you enter you are greeted with an open concept kitchen, dining room and living room. The kitchen is spacious and bright with ample cabinets and large pantry behind the sliding door. The 17 x 17 dining room is great for family gatherings and flows directly to a new 12x20 deck for all your entertaining and grilling needs. The living room is cozy with a wood burning fireplace. On the upper level you will find 3 spacious bedrooms and a 4-piece bathroom. The lower level has a 15 x22 family room with large basement windows to keep it nice and bright. There is a new murphy bed wall unit included for your extra guests. The basement is complete with a den/ workout area, laundry and a 3-piece bathroom. The finished garage is 16 x 28 giving lots of space for your vehicle and shop area. The seller will be removing all cabinets, work bench, lockers and tools. The back yard is fenced and has a nice size grass area and large firepit for late evening gatherings. The house has had many updates including windows, shingles, furnace, water softener, chimney replacement and extension and 2 new outdoor sheds. This is a great family home come check it out. (id:62517)
Stone Ridge Realty Inc.
839 Athlone Drive N
Regina, Saskatchewan
Loaded with upgrades and ready to move into! This fully developed bungalow is so well maintained and offers desirable features throughout. A spacious living room, with attractive luxury vinyl plank flooring, is bright and opens to the dining area and kitchen. The kitchen offers laminate flooring and stainless steel appliances. There are two bedrooms on the main – both having luxury vinyl plank flooring with the primary bedroom featuring a three-piece ensuite bathroom. Potential of an additional bedroom on the main as the current dining room was previously a bedroom. The four piece main bath has newer fixtures and easy care tile tub surround and flooring. Basement development includes a large recreation room, a bedroom, laundry area and plenty of storage. Additional features and upgrades include PVC windows throughout and a high efficiency furnace. Enjoy the fenced and landscaped backyard from the large deck. A double concrete driveway offers off-street parking. Located in a quiet McCarthy Park neighbourhood, just steps to a school and parks. Don't miss out on the opportunity to make it yours, call today to book your viewing! (id:62517)
RE/MAX Crown Real Estate
307 Avon Drive
Regina, Saskatchewan
Welcome to this one-of-a-kind multi-level townhome—offering nearly 2,400 sq ft of living space, a double attached garage, a fully developed basement, and the rare bonus of being an end unit. Set within a maturely developed neighbourhood, you’ll love the ease of having groceries, restaurants, medical services, and everyday conveniences just steps from your door. Inside, soaring ceilings and an open staircase create an immediate sense of space and light. Originally built as the show home of the complex, it showcases thoughtful design. Off the entry, a flexible front space can easily serve as a piano room, home office, or cozy reading nook. The main floor living room overlooks your private backyard and the park beyond, with a decorative fireplace that adds a touch of character. *Note - fireplaces are non-functional.* The spacious kitchen and dining area open onto a multi-tier deck—ideal for summer evenings—while this level also includes a bathroom, laundry, and direct access to your garage. A second oversized living room, tucked above the garage with large windows, provides a private retreat for relaxing or entertaining. Upstairs, the generous primary suite offers a balcony, walk-in closet, and 5pc ensuite with a large corner soaker tub, while a second large bedroom completes the level. Recent updates include a 2023 high-efficiency furnace and central A/C for year-round comfort. Outside, enjoy the serenity of a two-tier deck backing the park, complete with a 2018 Beachcomber hot tub tucked among mature trees. Some Virtually Staged Photos are labeled. As a bonus, the seller has already arranged for the main and upper levels to be professionally painted, and if your offer comes soon enough, you’ll have the chance to choose the paint colour—all included in the asking price. (id:62517)
Royal LePage Saskatoon Real Estate
303 29th Street W
Saskatoon, Saskatchewan
Welcome to 303 29th St. W on a tree-lined street in the heart of Caswell Hill. The main floor offers an open floor plan with a modern updated kitchen, dining room, living room, 4-piece bathroom and primary main-floor bedroom. Upstairs has 2 additional bedrooms. This home offers the best of both worlds, character and modern updates. Laundry is in the Basement, which also provides good storage space. The backyard is an oasis, with a large patio space and pergola and garden boxes to grow all your garden goodies. The property also has a large one-car garage to park in or to store all your toys. This home is well situated with easy access to downtown Saskatoon, 33rd Street and all the amenities these locations offer. Including Parks and Schools. Call your favourite realtor for a private showing!! (id:62517)
Realty Executives Saskatoon
173 Froom Crescent
Regina, Saskatchewan
Welcome to the completely updated 1300 sqft bungalow. This home is a true pleasure to show and includes the following upgrades: new sewer -both bathrooms fully renovated -new furnace -new window -new flooring -new kitchen and countertops -led lighting throughout house -new fireplace -house has been completed re-graded for proper slope -new upgraded 200 amp service to allow suited basement -basement has poly insulation and framing to code -all new wiring in basement , all new appliances in the kitchen. This home is a true pleasure to show and won’t last long can your realtor today to set up your viewing. As per the Seller’s direction, all offers will be presented on 09/24/2025 10:00AM. (id:62517)
Realty Executives Diversified Realty
310 Willow Street
Saskatoon, Saskatchewan
Nestled in the heart of the desirable Queen Elizabeth neighborhood, this charming 1972 square foot bungalow offers the perfect blend of comfort, space, and functionality. Set on an expansive 76' by 109' lot, the home welcomes you with a long, light-filled foyer framed by large windows and elegant transom accents that create a warm, airy entrance. Just a few steps up, you're greeted by a spacious living room anchored by a cozy gas fireplace—ideal for relaxing evenings or entertaining guests. Toward the back of the home, the kitchen flows seamlessly into the dining area, where patio doors lead you out to the deck, perfect for summer dinners or morning coffee. The dining space opens into a massive family room, another inviting area complete with its own gas fireplace, offering plenty of room to gather with loved ones. On the main you will find a spacious primary suite another bedroom which currently is being used for upstairs laundry as well as a 4 piece bathroom. Downstairs, the basement adds even more living space with a generous family room and games area—both warmed by a third gas fireplace—as well as 2 bedrooms, a 3-piece bath, ample storage and a kitchenette. The home’s flexibility continues with washer and dryer hookups still available in the basement, even though the machines are currently in the second main-floor bedroom. Outdoors, the private backyard is truly a retreat, with a 16’ x 32’ saltwater swimming pool ready to make the most of warm days. The property also boasts a rare combination of both a double attached heated garage and a single detached heated garage, providing ample room for vehicles, tools, or hobbies. With thoughtful touches throughout and generous indoor and outdoor spaces, this home offers warmth, functionality, and a sense of peaceful privacy in one of the city’s most beloved communities. As per the Seller’s direction, all offers will be presented on 09/23/2025 3:00PM. (id:62517)
RE/MAX Saskatoon
310 102 Manek Road
Saskatoon, Saskatchewan
Great opportunity to own a beautiful, south-facing townhouse at Town Square Terrace in Evergreen! This corner unit features an open concept main floor with ample natural light. In the kitchen you'll find quartz countertops and soft close, expresso cabinets and a large eat-up peninsula overlooking the dining room and living room. Off the back there is a large balcony with a storage room. On the second floor, enjoy a spacious master bedroom with walk-in closet, two additional bedrooms as well as the laundry closet. As a bonus, this unit includes a single, detached garage and a surface, electric parking stall. (id:62517)
Realty One Group Dynamic
704 510 5th Avenue N
Saskatoon, Saskatchewan
Welcome to Discovery Park! This bright and inviting 2-bedroom, 1-bathroom condo on the 7th floor backs onto scenic Kinsmen Park, offering comfort, convenience, and breathtaking and enjoy panoramic views of the city. The location is unbeatable—just steps from City Hospital and within walking distance to the University of Saskatchewan, downtown, and the picturesque river trails. Perfect for summer strolls or winter cross-country skiing. A rare find, this condo includes two parking spots: one heated underground stall and one owned, gated surface stall. Shared laundry on each floor with private storage (only 4 suites per floor). Access to an indoor pool, sauna, hot tub, fitness area, amenities room and library for relaxing or socializing. Vacant and ready for immediate possession—don’t miss this opportunity to own a move-in-ready home in one of Saskatoon’s most desirable locations. (id:62517)
Royal LePage Varsity
557 13th Street W
Prince Albert, Saskatchewan
Welcome to this charming 4 bedroom, 2 bathroom bungalow, beautifully maintained and ready for its next owner. Step inside to find a bright and open main floor, where the kitchen, living, and dining spaces flow together seamlessly. Freshly painted walls on main level and hardwood flooring create a warm, inviting atmosphere, with natural light streaming in through the windows. Two comfortable bedrooms and a full bathroom complete the main level. Downstairs, the home offers two additional bedrooms, a three-piece bathroom with shower, and updated laminate flooring throughout. A spacious laundry and storage area adds plenty of practicality to the lower level. Outside, the property shines with a completely fenced backyard and a private, south-facing covered patio and yard — the perfect place to relax or entertain. With direct access to the garage and convenient alley entry, the layout is as functional as it is charming. A single detached garage provides secure parking and extra storage. Set on a generous 74 x 100 ft lot, plenty of off street parking and complete with all major appliances — fridge, stove, microwave, dishwasher, washer, and dryer — Other upgrades include windows throughout main floor and in 2021 shingles, all vinyl siding on house and garage, eaves, soffits & facia plus the deck & fence on the south side of the yard. This home is move-in ready and waiting for you to make it your own. (id:62517)
Royal LePage Icon Realty
322 Stechishin Way
Saskatoon, Saskatchewan
Welcome to 322 Stechishin Way in the heart of Silverwood Heights! This beautifully updated 1,228 sq. ft. bungalow is move-in ready and offers style, comfort, and an unbeatable location. The main floor boasts a spacious and bright living/dining area with a bay window overlooking the mature, tree-filled front yard. The new kitchen features quartz countertops, stainless steel appliances, a stylish tile backsplash, and a large eat-up island—perfect for entertaining. Three bedrooms are on the main, including a primary suite with its own two-piece ensuite, along with a fully renovated four-piece bathroom. The lower level is fully finished and offers an expansive family room, an additional large bedroom, a fully renovated four-piece bathroom, and a generous laundry room with extra storage space. Modern updates throughout include central air conditioning and central vac. Outside, enjoy the large, fully fenced backyard with a deck and beautiful mature trees, offering both shade and privacy. A spacious attached double garage provides plenty of parking and storage. Ideally located within walking distance to elementary and high schools, the Meewasin trails, and the river, this home combines convenience with charm. A rare find in Silverwood Heights—don’t miss your chance to make it yours! (id:62517)
Boyes Group Realty Inc.
14 Poplar Drive
Birch Hills, Saskatchewan
Welcome to this extensively updated 2,300 sq. ft. bungalow, perfectly situated on two spacious lots in the quiet community of Birch Hills. Backing onto an open field, this property offers peace, privacy, and plenty of room to enjoy small-town living at its finest.Step inside to find a bright and inviting open floor plan with a large living room and a seamless flow between the kitchen, dining, and family room—ideal for both everyday living and entertaining. The kitchen has been beautifully refreshed with new countertops, a new range hood, cooktop, wall oven, microwave, and fridge. Patio doors off the dining area lead to a small deck and a sunny south-facing backyard.This home offers four generous bedrooms and three bathrooms, including a spacious primary suite. Renovations throughout include new shingles, fresh paint, updated light fixtures, and all new flooring.Additional highlights include a double attached heated garage and a recently serviced and upgraded boiler with efficient in-floor heating. All existing appliances are included, making this move-in ready home a fantastic opportunity. There is also a potential here for a 1 bedroom suite or mother in-law area. All existing appliances included! (id:62517)
Royal LePage Icon Realty
206 Martin Crescent
Saskatoon, Saskatchewan
Welcome to this beautifully maintained family home, in the ever-popular Stonebridge. Tucked away on a quiet crescent, this fully finished 2-storey offers 1,614 sq. ft. boasting a spacious layout designed for modern living just a 5-minute walk to Chief Whitecap and St. Kateri schools, parks, shopping, and restaurants. Inside, on the main floor you’ll find a bright, open layout with large windows, hardwood flooring with an open-concept kitchen, dining, and living area, along with convenient main floor laundry. The hardwood flooring extends through to the top level where you’ll find a generous bonus room, perfect for a TV lounge, home office, or kids’ play area. Plus, a 4-piece main bathroom, two generously sized bedrooms, and a primary suite offering a walk-in closet and a 3-piece ensuite. The fully developed basement adds even more living space with a spacious family room, bathroom, and a dedicated storage room. The backyard is private and beautifully landscaped with a paving stone patio and driveway, underground sprinklers, mature shrubs, trees, and a handy shed. The 22’ x 22’ insulated garage comes complete with built-in storage. This home also boasts numerous efficiency upgrades: Energy Star certification, R2000 compliance, a drain-water heat recovery system, HRV, humidifier, and LED pot lighting. A new water tank was installed in 2023 and furnace in 2024 for added peace of mind. Don’t miss this move-in ready home in one of Saskatoon’s most sought-after neighbourhoods- Stonebridge offers schools, shopping, easy access to downtown and University of Saskatchewan, and plenty of parks. Public Open House Friday 5-7 PM & Sunday 1-3 PM As per the Seller’s direction, all offers will be presented on 09/22/2025 7:00PM. (id:62517)
Realty Executives Saskatoon
410 - 412 3rd Street E
Delisle, Saskatchewan
Unlock the potential of this well-maintained 4-plex, perfectly positioned in a high-demand area just a short drive from Saskatoon. This property offers an outstanding cash flow opportunity with its well-designed units and consistent rental demand. The two upper units each feature 3 spacious bedrooms and private decks, providing tenants with desirable outdoor space. The lower units are thoughtfully designed with 2 bedrooms and convenient access to the shared laundry facilities, ensuring comfort and practicality for all tenants. With numerous updates and renovations completed over the years, these units remain highly attractive in the rental market. The exterior boasts low-maintenance vinyl siding and a durable newer metal roof, ensuring long-term value with minimal upkeep. The large 60’ wide lot offers ample parking, with space for up to 6 vehicles in the rear, adding further appeal to potential tenants. Why compete in the pricey Saskatoon market? Take advantage of this smart investment in Delisle, where you can achieve excellent returns without the urban price tag. Don’t miss this rare opportunity to secure a high-performing property in a thriving bedroom community. (id:62517)
Exp Realty
208 1735 Mckercher Drive
Saskatoon, Saskatchewan
Welcome to the Valentino! Nestled in the heart of Wildwood, this well-cared for, 2nd floor open concept unit is ultra bright and spacious! The kitchen features newer appliances, a large and functional island, and built-in dishwasher. There is also a dining area that is perfect for entertaining! The laminate flooring throughout the dining room, kitchen and living room offers easy maintenance. The master bedroom is complete with a large closet, extra storage, as well as a 3 piece en suite. Along with another bedroom, this unit has in suite laundry and lots of storage! There is 1 underground parking spot, and a private storage space. Underground is also home to a car wash bay, as well as a workshop for any future projects! The building has a fabulous amenities room as well, with lots of social events for the residents! Just a quick walk to Lakewood Civic Centre, parks, and Wildwood Golf Course, and a short drive to a ton of other amenities. Don't miss out on this gem! Call your favorite REALTOR® for a viewing today! (id:62517)
Coldwell Banker Signature
834 Rae Street
Regina, Saskatchewan
Welcome to 834 Rae street! This home features many upgrades & the care they put into this property is evident! When first entering into this raised bungalow you are met with a seamless open concept that flows from the living room through the dining room into the kitchen. A window air conditioner is centrally placed which allows the main floor to be cooled off on those hot summer days! Off the kitchen you will find two bedrooms & a 4 piece bathroom. Downstairs in the basement you have the possibility of an additional kitchen area. As you go through the hallway you find the living room. A good sized den is to the north of the living room. And the 3 piece bathroom completes this basement space. Outside in the backyard you will find a newer built fence with a generous sized deck which is ideal to enjoy your morning coffee or the evenings on. A larger backyard also provides space for kids or family fun! Upgrades include: Painted exterior & interior main floor of house 2025, most windows 2024, Shingles 2022, Furnace & water heater 5-6 years old, newer front & back deck, newer backyard fence, & bracing done in basement. Also this home has very low property taxes! Electrical panel will likely need to be updated. Please contact your agent today for a showing! (id:62517)
Coldwell Banker Local Realty
315 Cannon Street
Regina, Saskatchewan
Welcome to this spacious and versatile home offering over 1,000 sq. ft. of living space with 5 bedrooms and 2 bathrooms. Featuring two separate units with their own private entrances, this property is ideal for extended families or investors looking for rental potential. An attached insulated garage provides convenience and extra storage. Located right on a bus route, with Bus #9 stopping in front of the home for direct access to Campbell College, this property is perfect for students and commuters alike. Don’t miss this excellent opportunity to own a functional and well-situated property in Regina! As per the Seller’s direction, all offers will be presented on 09/13/2025 2:00PM. (id:62517)
Exp Realty
2813 23rd Avenue
Regina, Saskatchewan
This 1,135 sq ft bungalow offers totally functional space in one of Regina’s most sought-after neighbourhoods. Step inside and you’re welcomed by the bright living room, featuring original hardwood flooring, a large picture window for plenty of natural light, and a cozy gas fireplace for winter evenings. The home also boasts a ginormous kitchen—complete with quartz countertops, mint-condition oak cabinetry, and enough space for a full-sized dining table. Rounding out the main floor are three spacious bedrooms (two with charming corner windows), the original hardwood carried throughout, a 4-piece bath, and a convenient mudroom leading to the backyard. The fully developed basement extends your living space with a huge rec room, a cozy nook perfect for hobbies or a reading area, a 5-piece bathroom, a den, plus a laundry/utility room with additional storage. Notable upgrades and features include: a brand-new air conditioner, underground sprinklers, hi-efficient furnace, and an upgraded sewer line. Outside, the backyard is full of character with a deck, adorable wooden pathways, a lawn, garden space, and the whimsical “hundred-acre tree.” To top it off, the oversized 32x24 double garage is a rare find—perfect for the handyman or DIYer. Don’t miss this opportunity to own a home full of charm and character in a gorgeous Lakeview location! (id:62517)
RE/MAX Crown Real Estate
222 Korol Crescent
Saskatoon, Saskatchewan
Awesome fully developed 2-storey with a double attached garage in desirable Hampton Village! Please view the Matterport 3D virtual tour in this listing. This home is the perfect fit for a family with 1,447 SqFt above grade, a total of 4 bedrooms and 4 baths, and a wonderful 3-season sun room. The primary bedroom has a 3 piece ensuite and walk-in closet, and there's impressive floor to ceiling wall tile in the bathrooms. The beautiful maple kitchen is open to the dining area and there's engineered hardwood flooring on the main and 2nd floors. The basement is completely finished with a large family room, a 2nd kitchen, a 4th bedroom, and a 4th bathroom with warm in-floor heating. The backyard has a large deck and metal shed, and it's fully fenced with a paved dog run. The front yard is completely paved, allowing for tons of off-street parking for cars, RV, and more. The garage is drywalled and painted. The 3-season sun room area is not included in the size of the home of 1,447 square feet above ground. Don't miss your chance to own this great home, call now for your own private viewing! (id:62517)
Lpt Realty
4746 Mctavish Street
Regina, Saskatchewan
Welcome to 4746 McTavish Street – A Fully Updated Family Home in Desirable Albert Park Discover this spacious and move-in ready 4-level split, ideally located in one of Regina’s most established and sought-after neighbourhoods. With schools, parks, shopping, dining, and transit all within walking distance, this home offers unmatched convenience in a family-friendly community. Step inside to find fresh paint, brand-new flooring, and modernized bathrooms that give the home a bright, contemporary feel. The main floor features a large sun-filled living room with a bay window, a functional kitchen with ample storage and counter space, and a dedicated dining area—perfect for entertaining. The second level includes three generously sized bedrooms, including a primary suite with a private ensuite, along with a fully renovated main bathroom. On the main level, enjoy a cozy family room with garden doors that open to a private deck and a mature, fully fenced backyard—ideal for children, pets, and outdoor gatherings. This level also includes an additional bedroom, bathroom, and laundry area. The fully developed basement offers a spacious recreation room, utility area, and plenty of storage, giving your family the flexibility and space it needs. With its prime location, modern updates, and family-friendly layout, this home is the perfect opportunity for buyers looking for comfort, convenience, and long-term value in Albert Park. Schedule your private showing today—this home will not last long. (id:62517)
Century 21 Dome Realty Inc.
A&b 1824 Winnipeg Street
Regina, Saskatchewan
This updated bungalow is ideally located near the Ukrainian Co-op, downtown amenities, and public transit—making it an excellent opportunity for homeowners or investors. The main floor offers two bedrooms, a bright open-concept living and dining area, and a functional kitchen with ample cabinet space. Modern vinyl plank flooring runs throughout, complemented by a welcoming front foyer and a spacious rear mudroom for added storage and convenience. The brand-new, regulation legal basement suite was professionally constructed from the studs in May 2025, not a renovation—offering two additional bedrooms, a full kitchen, comfortable living area, full bathroom, in-suite laundry, and a private entrance. It’s perfect for rental income or multigenerational living. Additional updates include an upgraded electrical panel and hard-wired smoke detectors. All basement walls were professionally braced, ensuring long-term structural stability. This move-in ready home comes with strong income potential and the added bonus of a 5-year property tax exemption beginning in 2026. (id:62517)
Exp Realty
2275 Quebec Street
Regina, Saskatchewan
Welcome to 2272 Quebec Street, a charming character bungalow in a fantastic walkable location! This 2-bedroom, 1-bathroom home is just steps away from shopping, local breweries, and downtown conveniences. Inside, you’ll appreciate the fresh paint throughout and the spacious kitchen featuring a brand-new countertop. Outside, the fenced backyard offers privacy and plenty of space, with rear parking for up to three vehicles. For more information or to schedule a showing, contact your REALTOR® today! (id:62517)
Jc Realty Regina
306 Mount Royal Place
Regina, Saskatchewan
Nestled in the quiet and family-friendly neighborhood of Mount Royal, this two-bedroom bi-level townhouse condo offers the perfect balance of comfort, convenience, and low-maintenance living. The complex is beautifully maintained with mature trees and landscaping that create a welcoming and homey atmosphere. Inside, the main level features a bright and spacious living room filled with natural light that flows into a functional kitchen and dining area, along with a convenient half bath. The lower level is surprisingly airy thanks to full-size windows and includes two generously sized bedrooms and a four-piece bathroom, making it feel anything but a basement. Outside, you’ll love the private deck that overlooks a beautifully landscaped green space, giving you your own peaceful oasis surrounded by nature while the condo board takes care of the upkeep. With the added convenience of driveway parking right at your front door and low condo fees that remove the hassles of traditional homeownership, this condo is an ideal choice for first-time buyers, downsizers, or anyone looking to enjoy affordable, worry-free living in a desirable location. (id:62517)
Coldwell Banker Local Realty
10716 Meighen Crescent
North Battleford, Saskatchewan
Welcome to this 1,292 sq ft family home, tucked into one of North Battleford’s desirable neighbourhoods. With its classic brick and siding exterior, it offers timeless curb appeal and a welcoming first impression. Inside, you’ll find five well-sized bedrooms and three full bathrooms, giving your family the comfort and flexibility you need. The living room’s cozy fireplace sets the tone for relaxed evenings, while the dining area opens to a large deck—perfect for family meals, summer barbecues, or quiet mornings outdoors. The private, fenced backyard is a true retreat, complete with a peaceful pond and underground sprinklers that keep the yard lush and inviting. Everyday convenience comes with features like a two-car insulated garage, central vac, and a basement family room for hobbies or projects. More than just a house, this home is part of a family-friendly community where neighbours know each other and kids can play close to schools, parks, and amenities. An excellent place to put down roots—schedule your showing today and see why this home is such a special find. (id:62517)
Kramm Realty Group
10320 Maher Drive
North Battleford, Saskatchewan
Move right in and enjoy this beautifully kept home in the highly desirable neighborhood of Fairview Heights, ready for its next chapter. This 1430 sq ft home boast 6 bedrooms, 3 bathrooms and an open concept main floor, spacious basement and wonderful out door living. As you step through the beautiful front door, you are greeted with a large entrance with direct entry to the heated double garage. The living room is warm and cozy with a natural gas fireplace and entertainment alcove above. A large eating area is nestled in the center of the space and conveniently located beside the stunning kitchen with tons of counter space and cupboards. 3 bedrooms on the main floor have a welcoming feel and perfect for a family or to be used as a office and guest room - the master bedroom consists of a large walk in closet and a 3 piece ensuite. Looking for a great way to unwind? The huge jetted tub in the main floor bathroom might be the answer. Down the stairs is a huge rec room that has more than enough space for family activities or a comfortable space for casual evenings. Just off the rec room is a handy storage room and a large bedroom with a big bright window. Tucked away down the hall is the utility room and a separate laundry room along with a 4 piece bathroom and 2 more large bedrooms including one that has a walk in closet. If you like to enjoy the outdoors, this home has a private and spacious deck that is perfect for Saskachewan summer evenings or head down to the ground level and step into your hot tub (approx 2022) or the above ground pool that can stay with the property if wanted. To add to the stunning aesthetic of this home, 2 new overhead garage doors have been installed (2025) and durable rubber driveway (2025). This home is the whole package and all it needs is you! Call today for your chance for it to become yours. As per the Seller’s direction, all offers will be presented on 09/23/2025 2:00PM. (id:62517)
Dream Realty Sk
309 225 Maningas Bend
Saskatoon, Saskatchewan
Top-Floor Living in Evergreen – 2 Bed, 2 Bath + 2 Parking! Welcome to Unit 309 at 225 Maningas Bend – a bright and stylish 917 sq. ft. condo in one of Saskatoon’s most desirable communities. Enjoy 10-ft ceilings, oversized windows, and in-floor heating (included in condo fees) for year-round comfort, plus the peace of having no upstairs neighbors. The kitchen features quartz countertops, abundant cabinet space, and a new low-profile microwave hood fan (2024). The owner’s suite includes a walk-through closet and a spa inspired ensuite with double sinks and a glass shower. Both bedrooms offer floor-to-ceiling built-in storage. Relax on your private balcony, take advantage of in-suite laundry, and enjoy the bonus of two parking stalls – one heated underground and one surface stall visible from your living room. All this in a prime Evergreen location, steps to a clinic, pharmacy, 24-hour convenience store, daycare, and a direct bus route to the U of S, Preston Crossing, and downtown. Pets allowed (with restrictions): up to 2 cats or 2 dogs. Call your favorite REALTOR® and book your viewing today! (id:62517)
Exp Realty
428 Woolf Bend
Saskatoon, Saskatchewan
Homes by Norwood located at 428 Woolf Bend in Saskatoon’s Aspen Ridge, featuring luxury finishes and expert craftsmanship. The spacious foyer welcomes you, stained wood railings and glass staircase inserts lead to 2nd floor. Engineered Vinyl Plank flooring throughout home. The main floor boasts 8’ interior doors, 9’ ceilings with LED-lit tray designs, a great room with a brick feature wall, large south-facing windows, and a dining area with sliding doors to a 12’x12’ covered deck. The gourmet kitchen includes modern cabinetry, a 6-burner gas convection range, warming tray, range hood, LED strip lighting, tile backsplash, quartz countertops, and a peninsula bar, with an adjoining butler’s pantry offering a fridge/freezer, dishwasher, microwave, prep sink, spice rack, and ample storage. The primary bedroom features a custom feature wall and insulated walls for sound comfort, while the ensuite offers dual vanities, a custom walk-in shower, abundant storage, a stacking washer/dryer, and a private commode. Additional main-floor spaces include a 2-piece powder room and mudroom with extensive storage. The second floor has three large bedrooms with interior insulated walls, a second laundry room with a sink, and a split main bathroom with dual vanities, a soaker tub/shower with tile, and separate lavatory. The basement’s exterior walls are framed, insulated, and wired, with interior walls framed and wired as well. Mechanical features include a high-efficiency furnace with zoned heating and thermostats on each floor, a power vent hot water heater with a circulating pump, an HRV system, central air, and 200-amp electrical service. The 27’W x 26’D double attached garage is insulated, wired, drywalled, has LED lighting, and is nearly 14’ high for future car lifts. The exterior features Hardie board siding, composite finishes, and a maintenance-free covered deck with a privacy wall and natural gas outlet. Enjoy breathtaking south views of Kernen Prairie—schedule a viewing today (id:62517)
Coldwell Banker Signature
513 Greenbryre Bend
Corman Park Rm No. 344, Saskatchewan
Walkout lot! Build your custom home in Greenbryre Estates, where nature and convenience come together. Located just minutes from the city, this community offers a peaceful, balanced living environment. You'll have access to the Golf & Country Club, a 12-hole course with an on-site restaurant overlooking the greens. Greenbryre Estates offers a rare opportunity to own a piece of a truly idyllic, luxury neighborhood. (id:62517)
Realty One Group Dynamic
103 Stromberg Crescent
Saskatoon, Saskatchewan
Stunning Family Home with Premium Upgrades and Modern Comforts Side Entrance with suite potential !!! This beautifully maintained home blends style, functionality, and thoughtful upgrades throughout. 5 Bedrooms, With 3.5 bathrooms, multiple living spaces, and modern conveniences, it’s ready to welcome its next family. Interior Features & Upgrades Newly carpeted stairs; laminate flooring on main & second floors, vinyl in basement. Spacious master suite with custom walk-in closet, vanity, and a luxury ensuite featuring dual sinks, soaker tub, separate shower, and porcelain tile. Second-floor laundry with Samsung front-load washer/dryer, cabinets, sink, and window; additional stackable washer/dryer in basement.Upgraded lighting and railings. Suitable, Painting tobe completed in basement bedrooms. Kitchen with quartz counters, subway tile, pot filler, Roxon range hood, gas stove, Wi-Fi fridge with water/ice and infotainment hub, plus bottom-mount freezer. Custom coffee/juicing station with sink, cabinetry, shelving, and water ionizer. Quartz counters in all bathrooms; upgraded shelving and double doors in closets. Installed TV mounts (75” TV living room stays, 65” mount, 55” mount basement stay). Soundstage surround sound system stays, Comfort & Security Central A/C (2.5 ton), key-coded entry, and alarm system. 5 Arlo outdoor cameras plus garage camera. Gas line to garage (heater-ready) and backyard (BBQ-ready). Durable Shercom rubber driveway. Outdoor Living 12’ x 12’ back deck with aluminum railings & stairs; 14’ x 14’ floating deck with 10’ x 10’ gazebo. 200’ custom fence with 8’ side gate and front man door. Outdoor Polk Audio speakers, retractable garden hose, and LED-lit house numbers. Bonus Features High-end garage freezer. Upgraded porcelain tile in bathrooms, pantry, mudroom, and walkways. This home delivers modern convenience and luxurious detail, with high-end finishes, smart security, and ready-to-enjoy spaces inside and out. (id:62517)
Realty One Group Dynamic
