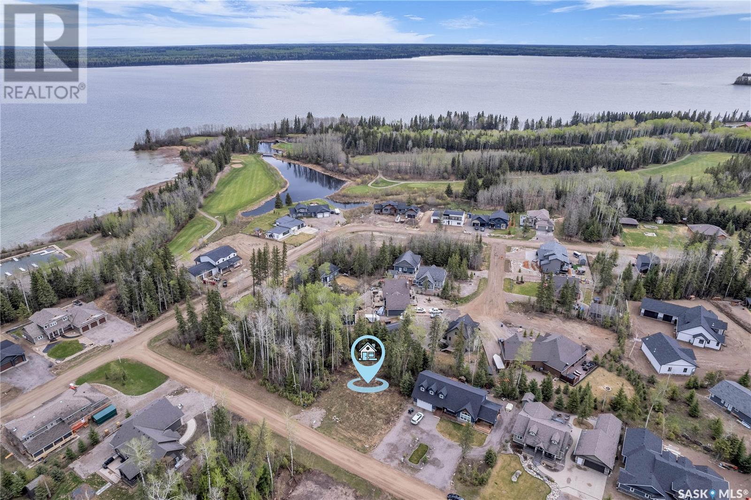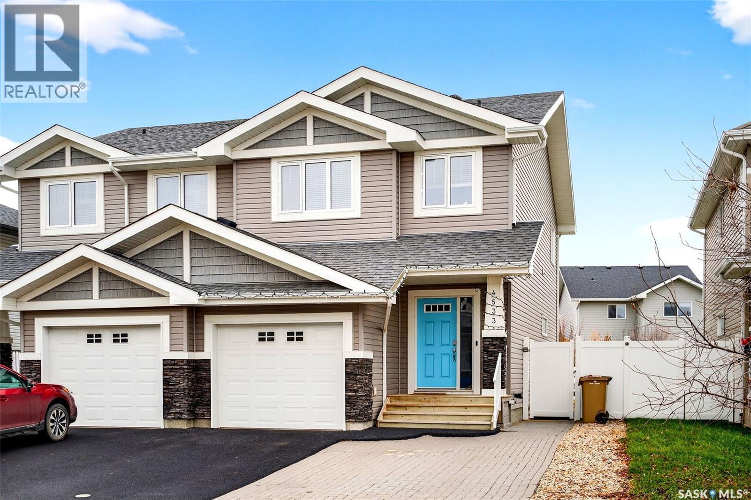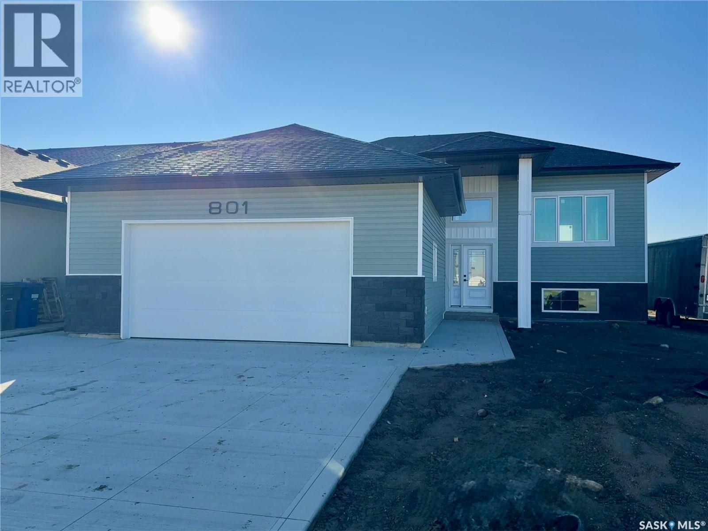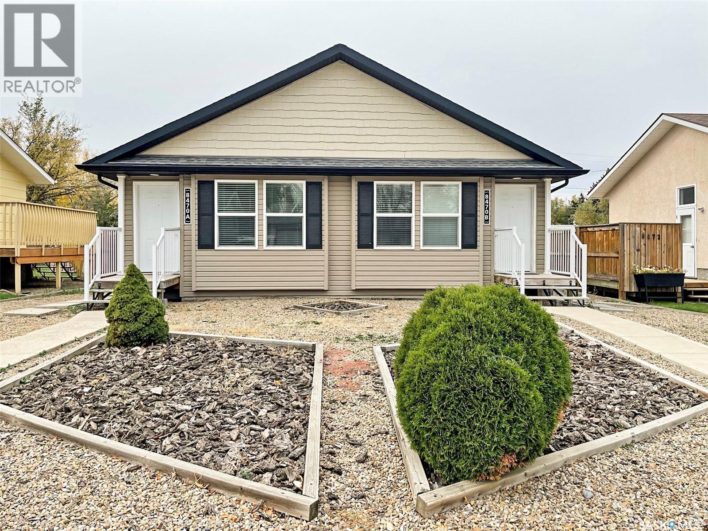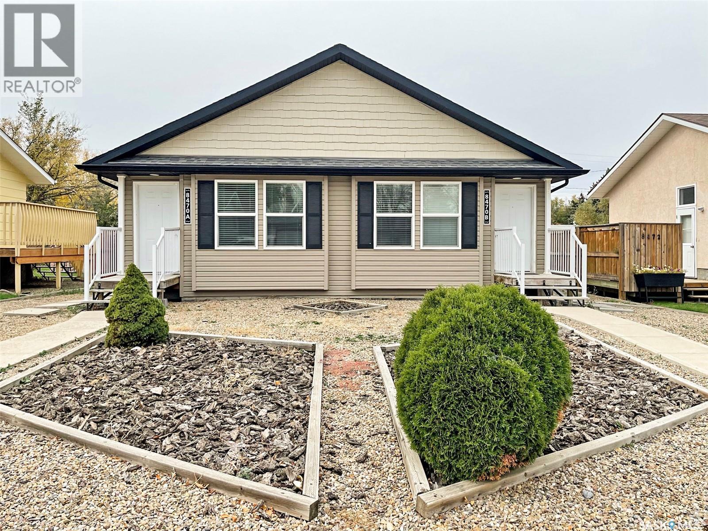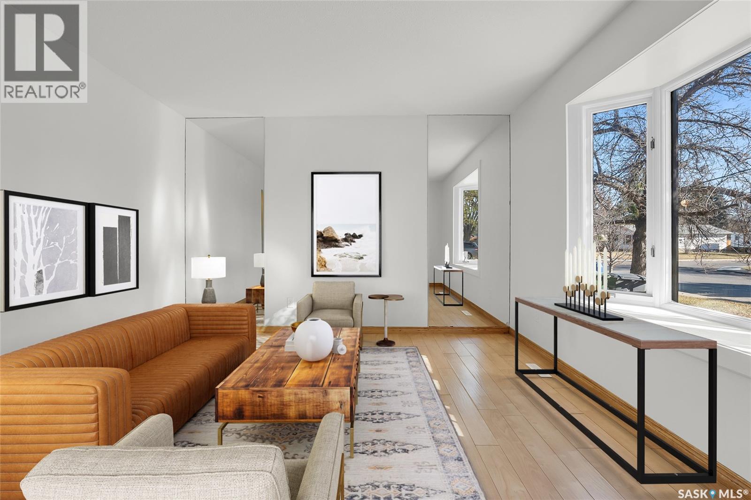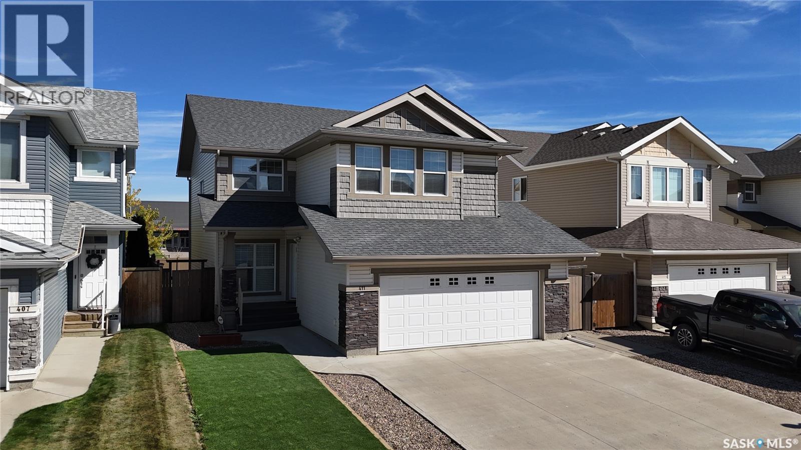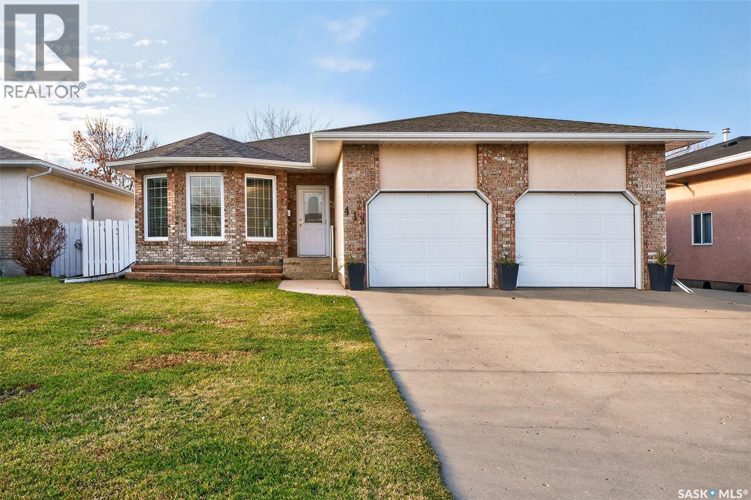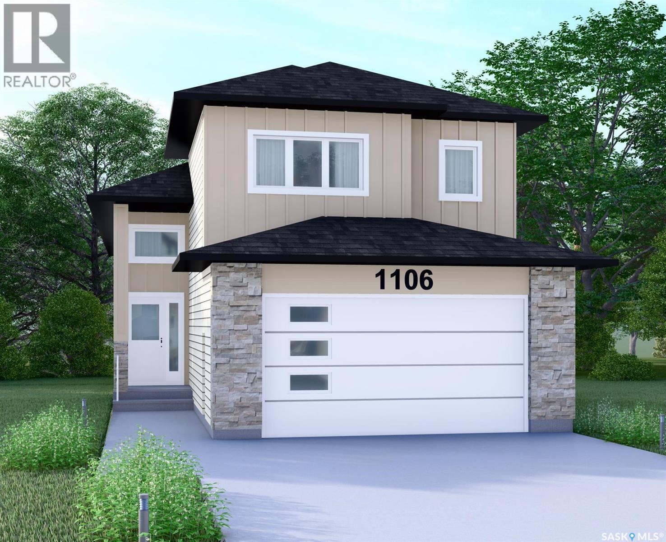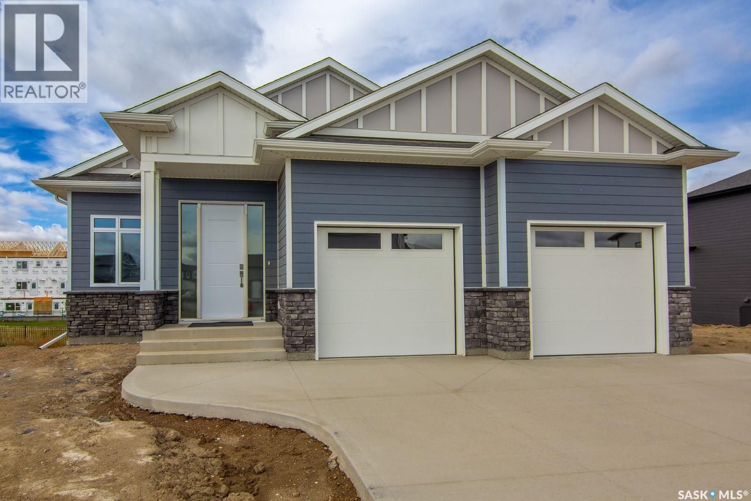Lorri Walters – Saskatoon REALTOR®
- Call or Text: (306) 221-3075
- Email: lorri@royallepage.ca
Description
Details
- Price:
- Type:
- Exterior:
- Garages:
- Bathrooms:
- Basement:
- Year Built:
- Style:
- Roof:
- Bedrooms:
- Frontage:
- Sq. Footage:
16 Fairway Drive
Candle Lake, Saskatchewan
FOR A LIMITED TIME - Free golf membership (for one person) for a year will be included! Exceptional opportunity to own a premium lot in the highly desirable Candle Lake Golf Resort Subdivision! This spacious, cleared lot boasts an impressive 91-foot frontage, offering ample room to design and build your dream cottage or year-round home. Fully serviced with municipal water, sewer, natural gas, power, and telephone already at the property line — ready for immediate development. Located within one of Saskatchewan’s most scenic and recreationally rich areas, you’ll be steps away from world-class golfing, pristine beaches, boating, fishing, hiking, and more. Nestled within Candle Lake Provincial Park, this location is ideal for those seeking both relaxation and adventure in a breathtaking natural setting. Don't miss this chance to invest in a lifestyle — whether it’s a seasonal getaway or your forever home, Candle Lake has something for everyone, all year long. (id:62517)
Realty Executives Saskatoon
4533 Green Rock Road E
Regina, Saskatchewan
Welcome home to 4533 Green Rock Road E perfectly positioned in our vibrant Greens on Gardiner neighbourhood in Regina SK. This stunning 2014 built, 2-storey half duplex with NO CONDO fees features a stellar 1384SQFT floorplan maximizing functionality & modern comforts with 3 bedrooms, 3 bathrooms, a second-floor laundry room, finished basement space + a single attached garage (w/additional parking)! Welcoming curb appeal leads into a spacious foyer w/closet + a built-in organizer & bench seating. Opening into an open concept main floor w/9ft ceilings, an abundance of natural light & storage galore! The dining rm easily fits a nice size table, adjacent to the comfortably sized living rm w/south facing views of your backyard. This kitchen offers a closet pantry, SS appliances, top-cabinet lighting, soft close cabinetry, & a peninsula style island. Finishing the main are a ½ bath & direct access off the kitchen area to the two-tiered deck & fully landscaped + fenced (vinyl) yard. Upstairs there are two good sized secondary bedrooms, a full bathroom w/tiled floor, full size vanity & tiled tub/shower insert. The primary bedroom features a super-sized WIC & 3PCE ensuite! Plus there is a dedicated laundry room w/upper cabinets & hanging rod. The basement has been designed to maximize entertainment space w/a large rec room (perfect for games night!), nook area to cozy up and read a book in, & extra storage space under the stairs or in the utility room. You can develop a 4th bathroom if desired, as there is R/I plumbing in place! Perks: Triple Pane Windows, Garage w/direct access to home (electric heat + 220V plug), Central Air (2021), Shed, Pergola, Window treatments/Appliances included (Rented Water Heater/Softener). Such a convenient location you can choose to walk, drive or bike (when there isn’t snow on the ground) to schools, parks, Everyday Kitchen, Shopping Centres (Costco & Acre 21) & so much more. This home is ready for you to move in and start making memories! (id:62517)
Boyes Group Realty Inc.
801 Weir Crescent
Warman, Saskatchewan
This stunning new 1,420 sq. ft. bi-level home in the City of Warman, built with care and precision with much to offer. This thoughtfully designed home offers a double concrete driveway, vinyl siding and stone work for a great street appeal. Step inside to an inviting open-concept layout featuring 9' ceilings, large windows, and an abundance of natural light. The modern kitchen is equipped with floor to ceiling cabinetry, quartz countertops, a spacious island, and plenty of storage—perfect for both everyday living and entertaining. The primary suite boasts a walk-in closet and a luxurious 5 piece ensuite. Completing the main floor are two additional bedrooms, a dedicated laundry room, and a 4-piece bathroom. Included you get a full set of appliances, driveway and a covered deck, double car garage (insulated, drywalled and heated)Ideally situated on a corner lot with back alley access and north facing windows allowing an abundance of natural light. Comes with Blanket New Home Warranty for added peace of mind. Reach out today or contact your favourite agent for more details! Home is nearly complete. GST/PST included in purchase price, with rebates back to the builder. "Note pictures from a similar build, colours may vary" (id:62517)
RE/MAX Saskatoon
B 8470 Howard Avenue
Gull Lake, Saskatchewan
NOW AVAILABLE - An affordable attached unit features new construction and the option of purchasing both sides, allowing you to rent one and pay half the mortgage! Enter to find an utterly open-concept living space housing a bright living room, dining area and contemporary kitchen. Warm cabinetry, dark appliances (including a dishwasher) and hard surface flooring allow easy clean-up! Down the hall, find two bedrooms, one of which is the spacious principal bedroom featuring exterior door access and a 3-piece ensuite bath. You’ll find a second 4-piece bathroom in the hallway with a cohesive colour palate and main floor laundry! The other side is a mirror image of the first. This 2010 build offers many updates aside from new construction, including central air, PVC windows, low-maintenance landscaping and more! Down the street from the school, downtown, rink etc. This lively town has plenty of amenities; if you’re looking to build your real estate portfolio or for a new home, contact me for more information! (id:62517)
RE/MAX Of Swift Current
A 8470 Howard Avenue
Gull Lake, Saskatchewan
OW AVAILABLE - An affordable attached unit features new construction and the option of purchasing both sides, allowing you to rent one and pay half the mortgage! Enter to find an utterly open-concept living space housing a bright living room, dining area and contemporary kitchen. Warm cabinetry, dark appliances (including a dishwasher) and hard surface flooring allow easy clean-up! Down the hall, find two bedrooms, one of which is the spacious principal bedroom featuring exterior door access and a 3-piece ensuite bath. You’ll find a second 4-piece bathroom in the hallway with a cohesive colour palate and main floor laundry! The other side is a mirror image of the first. This 2010 build offers many updates besides new construction, including central air, PVC windows, low-maintenance landscaping and more! Down the street from the school, downtown, rink etc. This lively town has plenty of amenities; if you’re looking to build your real estate portfolio or for a new home, contact me for more information! (id:62517)
RE/MAX Of Swift Current
1806 Richardson Road
Saskatoon, Saskatchewan
Welcome to 1806 Richardson Road – A Perfect Blend of Comfort, Convenience, and Income Potential! Nestled in the established and family-friendly neighbourhood of Westview Heights, this versatile property offers exceptional value in a prime Saskatoon location. With quick and easy access to Circle Drive, all areas of the city, and the airport, you’ll love the convenience this home provides. This well-maintained 4-bedroom, 2-bathroom bungalow features a smart layout with income potential. The main floor boasts a spacious living room with tons of light, a bright dining area, and a functional kitchen that opens onto a walkout patio—perfect for entertaining or relaxing. You’ll also find 3 comfortable bedrooms and a full newly renovated bathroom on this level. Downstairs, the basement includes a shared laundry area and a separate entrance leading to a 1-bedroom LEGAL suite—ideal as a mortgage helper or for extended family living. Step outside to a private, tree-lined yard complete with a updated deck, a detached double garage (insulated), and ample extra parking in the rear, plus a double front driveway for added convenience. Whether you’re looking for a family home with room to grow or an investment opportunity, 1806 Richardson Road delivers. Don’t miss out—schedule your private showing today (id:62517)
Royal LePage Saskatoon Real Estate
411 Flynn Lane
Saskatoon, Saskatchewan
Experience elevated living in this exquisitely crafted executive CUSTOM BUILT home, offering over 2,200 sq ft of impeccably designed space in Saskatoon’s prestigious ROSEWOOD community. From the striking curb appeal with turf and a covered COMPOSITE DECK entry to the show home-level finishes throughout, every detail exudes LUXURY. The main floor features rich HARDWOOD FLOORS, 9 FEET ceilings, a private DEN, designer powder room, and stainless steel appliances equipped kitchen with GRANITE COUNTERTOPS, SOFT-CLOSE SUPERIOR CABINETRY, walk-in pantry, and a TWO-TIER ISLAND. The open-concept dining and living areas flow to a composite deck and professionally landscaped yard backing onto both Public and Catholic schools. Upstairs, retreat to a vaulted-ceiling PRIMARY BEDROOM with a 5 piece ensuite and walk-in closet. Comfort of a Laundry area with storage on 2nd floor next to Primary bedroom. Central Vac system. THREE ADDITIONAL BEDROOMS on the second level, a stylish main bath (DOUBLE VANITY), bonus room, and upper laundry. The fully developed basement includes a sound-insulated home theatre wired for projector and surround sound, a bedroom, 4 Piece bath, gym/flex space, and extensive storage The Basement has new upgraded carpet installed. With central A/C, built-in speakers, triple-pane windows, Hunter Douglas blinds, a fully finished oversized garage, and high-end upgrades throughout, this move-in-ready home is an opportunity for those who demand comfort, function, and refined design—all in one. Buyers & Buyers' Realtor® to verify all measurements (id:62517)
RE/MAX Saskatoon
413 Woodlily Drive
Moose Jaw, Saskatchewan
Great Family home in sought-after Sunningdale neighborhood with walking distance to the elementary school! Welcoming entry to a spacious living room flanked by a large bay window and flows to a formal dining area. Bright kitchen with an abundance of oak cabinetry, built in desk, appliances, pantry and newer dishwasher that blends into a nook for additional storage, dining or den. (Used to be an additional bedroom). A full bath, an extra bedroom and a spacious primary bedroom with a walk-in closet and a 3-pc ensuite complete the main floor. Downstairs you'll find a large family room that flows into a versatile bonus space. Thoughtful corner cabinets with an integrated sink makes this area ideal for hosting, hobbies or movie night snacks. The basement features a convenient walk-around hall floor plan that provides a smooth, easy flow between rooms. 2 dens are used as bedrooms, a 3-pc bath, laundry area and utility room round out the lower level. A garden door off the kitchen leads to an entertaining sized deck perfect for relaxing or BBQ-ing that overlooks a fenced, landscaped backyard with a garden area and electrified shed. Central air new Sept/2025. Double attached garage with direct entry into your home. LOCATION... SIZE...CONVENIENCE... WHAT ARE YOU WAITING FOR? (id:62517)
RE/MAX Of Moose Jaw
1106 Nightingale Terrace
Saskatoon, Saskatchewan
Welcome to this brand new under construction Modified Bi-level home located in the most desiring neighbourhood of Kensington. The main floor offers open concept floor plan, dining area, living area with fireplace, modern light fixtures, White Vinyl windows with triple pane. The modular kitchen offers kitchen backsplash & quartz countertops. On the main floor you will find 2 good sized bedrooms & a 4pc bathroom. Head your way to level 2nd where you will find the master bedroom that offers a 5pc en-suite. Make your way to the basement where on the owner's side of the basement you will find a recreational room & a full bathroom. The other side of the basement offers a two bedroom & one bathroom LEGAL BASEMENT SUITE with it's own separate entrance & laundry hook up. The property comes with a Covered deck & a double car attached garage. Call your favourite REALTOR® TODAY for more info & to schedule a viewing. (id:62517)
Boyes Group Realty Inc.
423 Sharma Crescent
Saskatoon, Saskatchewan
Stunning walkout bungalow backing green space in Aspen Ridge! Custom Built by reputable builder KW Homes, this home has everything you need and more for comfortable, stylish living. Main floor features 1670sqft w/primary bedroom & a bedroom/ office. The living room is bright and cozy, with large windows and beautiful vaulted ceilings. The open layout flows right into the kitchen, complete with a large island, tons of storage, and a walkthrough pantry – perfect for hauling groceries directly from the garage. The dining area has vaulted ceilings & is surrounded by windows that look out onto the greenspace. The walkout basement is fully finished with loads of natural light. It comes complete with a family room, 3 additional bedrooms (one with a spacious walk-in closet), 2 bathrooms, and a beautiful wet bar - all with direct access to your backyard. The double attached garage is completely finished. Every inch of this home has been carefully crafted with comfort and function in mind. Includes underground sprinklers, central vacuum, and many more features. Must be seen in person to appreciate everything it offers. Call to book your showing today! (id:62517)
Boyes Group Realty Inc.
Realty Executives Saskatoon
42 127 Banyan Crescent
Saskatoon, Saskatchewan
Welcome to Briarwood Living! This townhouse condo offers the perfect balance of comfort, style, and convenience. Ideal for first time buyers, young families, or investors. Step inside to a bright, open concept main floor where the living room, dining area, and classic white heritage kitchen flow together seamlessly. Large patio doors open to your backyard space, which does not back other units. Upstairs, you’ll find two spacious bedrooms and a 4 piece bathroom. The fully finished basement adds even more living space, complete with a family room, laundry and an additional 4 piece bathroom, perfect for a home gym or a cozy home theatre setup. A single attached garage with direct entry adds convenience, and there is ample visitor parking located nearby for friends and family. Enjoy living close to Lakewood amenities, parks, schools, and public transit, all while being part of one of Saskatoon’s most sought after communities. Immediate possession available. (id:62517)
Boyes Group Realty Inc.
229 1220 Pringle Way
Saskatoon, Saskatchewan
Stay out of the COLD! This unit has a 2 car tandem garage!!!! Welcome to Unit 229 at 1220 Pringle Way — a beautifully maintained 3-storey townhome nestled in the desirable neighborhood of Stonebridge. With over 1,300 sq ft of thoughtfully designed living space, this multi-level condo offers both comfort and functionality. Featuring 2 spacious bedrooms and 2 bathrooms, the layout is perfect for professionals, first-time buyers, or those looking to downsize without compromising on style. The open-concept kitchen and dining area boast modern laminate flooring, generous cabinetry, and room to host, while the adjacent living room is bathed in natural light from east and west-facing windows. Upstairs, the primary bedroom includes a walk-in closet and a private 3-piece ensuite. Additional features include central air conditioning, second-floor laundry, a dedicated storage room, and a heated, fully insulated attached 2-car garage — a rare find at this price point. Step outside to enjoy your own balcony, deck, and patio — ideal for relaxing or entertaining. Residents benefit from low condo fees, which cover snow removal, water, common area maintenance, and more. The “Living Stone” complex is well-managed by North Prairie Developments and includes visitor parking and beautifully maintained grounds. Located minutes from schools, parks, shopping, restaurants, and all Stonebridge amenities, this home offers unbeatable convenience in a vibrant community. Don’t miss your opportunity to own a move-in ready home in one of Saskatoon’s most sought-after areas! (id:62517)
Realty Executives Saskatoon

