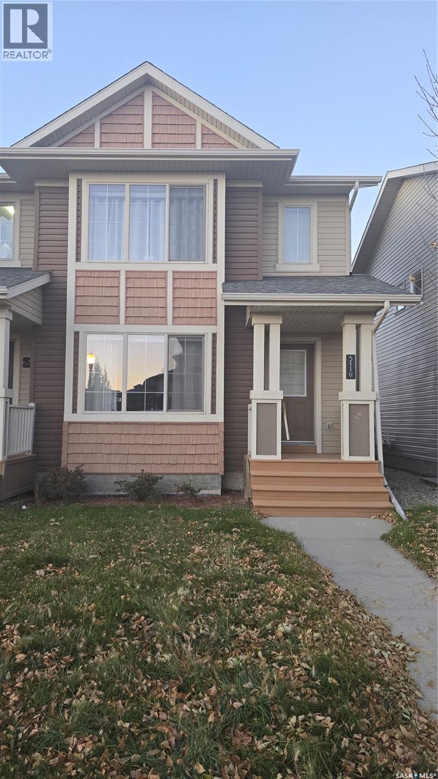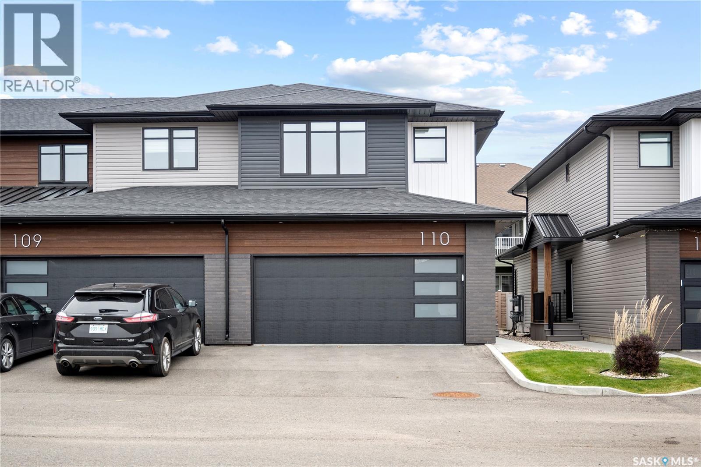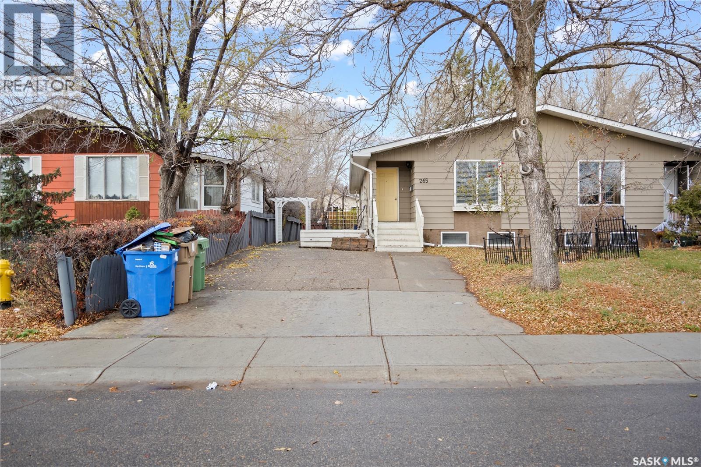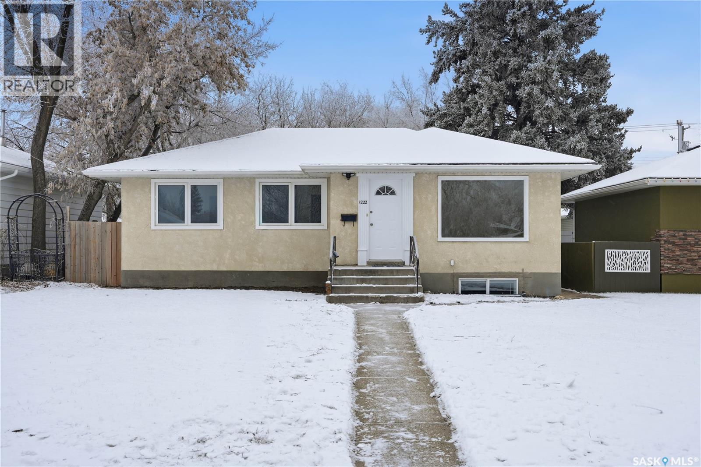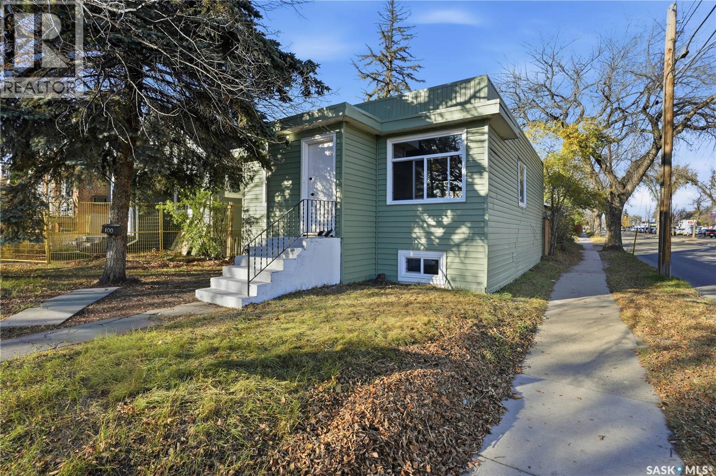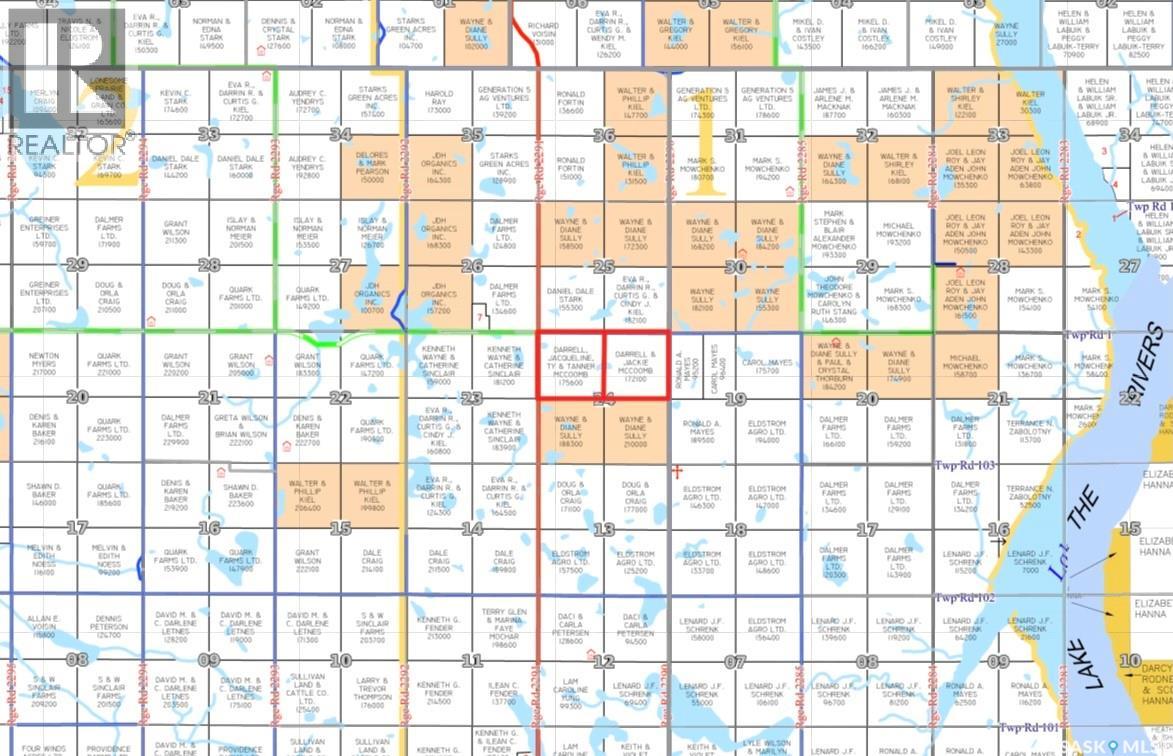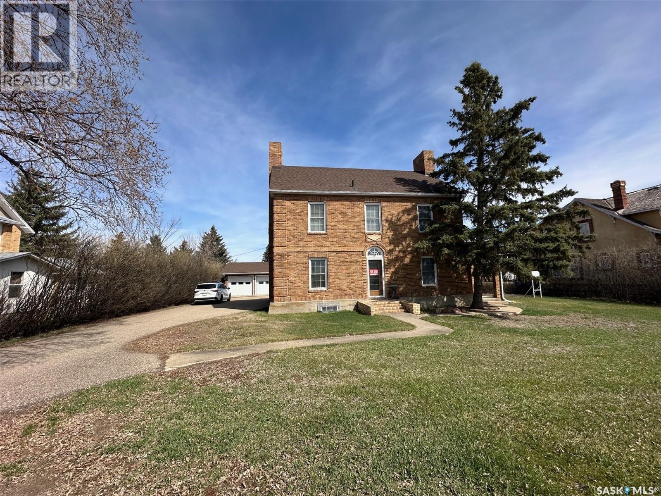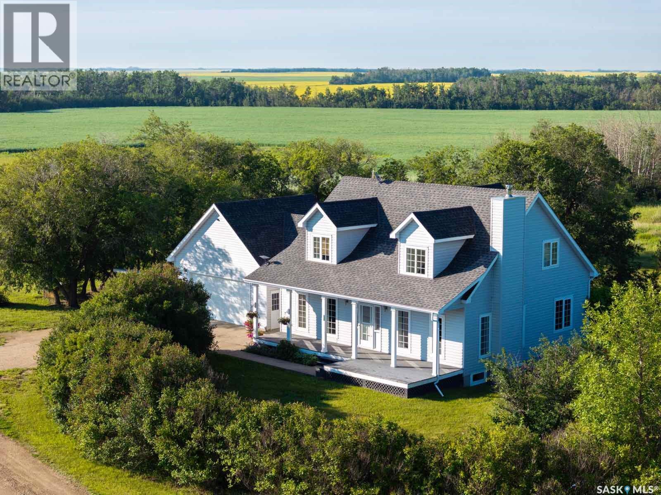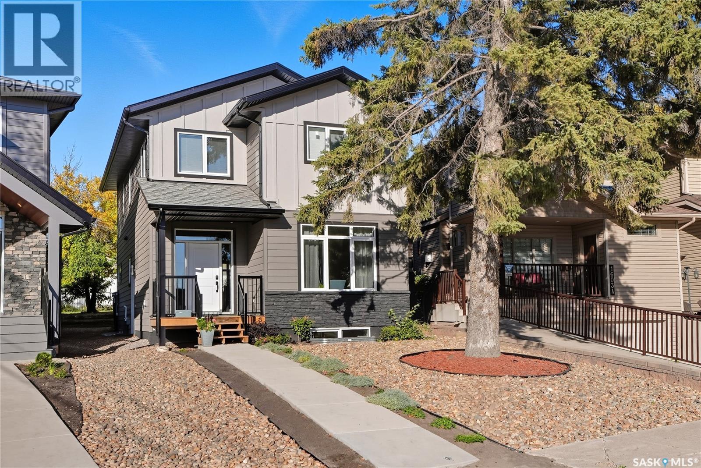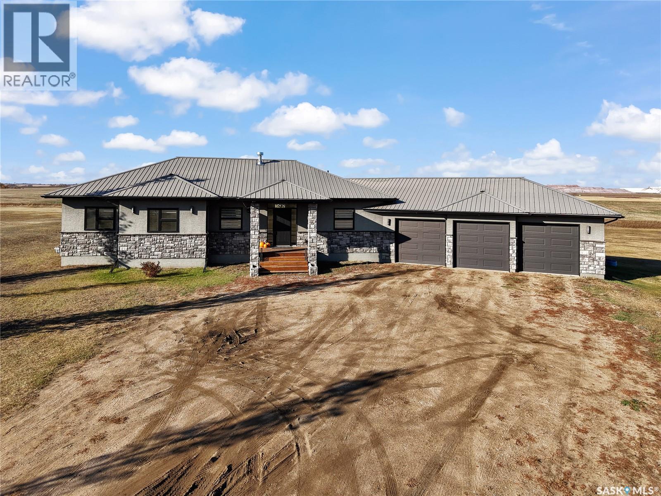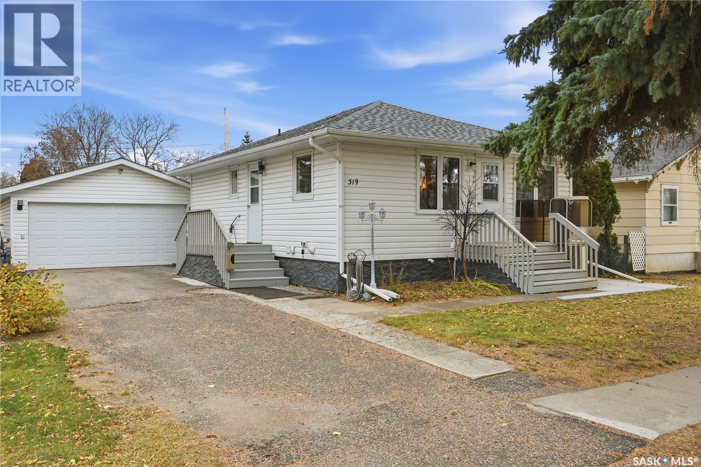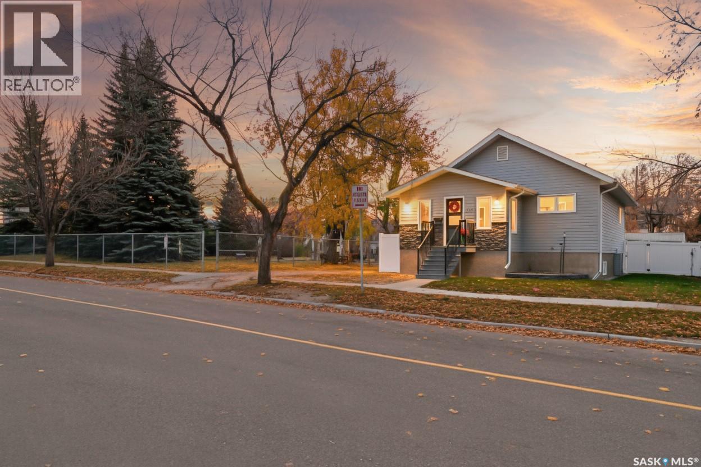Lorri Walters – Saskatoon REALTOR®
- Call or Text: (306) 221-3075
- Email: lorri@royallepage.ca
Description
Details
- Price:
- Type:
- Exterior:
- Garages:
- Bathrooms:
- Basement:
- Year Built:
- Style:
- Roof:
- Bedrooms:
- Frontage:
- Sq. Footage:
5110 Mitchinson Way
Regina, Saskatchewan
This lovingly cared-for townhouse, built in 2012, shows incredibly well! It’s a very spacious 1,378 square feet — and the best part is, there are no condo fees! A south-facing covered front deck welcomes you into a bright, open-concept main floor filled with natural light. The good-sized living room flows into a beautiful kitchen that features a tech space, dining area, oversized island, subway tile backsplash, and a large walk-in pantry. At the rear entrance, you’ll find a conveniently located powder room tucked away for privacy, along with a built-in bench and coat hooks to help keep things organized. Upstairs, the second floor offers three spacious bedrooms and a full main bathroom. The primary bedroom faces south and includes a luxurious 4-piece ensuite and a large walk-in closet. The two additional bedrooms are generously sized and can easily fit queen-size beds. The home also features a built-in 8-zone speaker system throughout the main and upper floors. The basement has been developed to include one bedroom and an additional 3-piece bathroom, making it a perfect space for guests or extended family. All appliances and window coverings are included. Outside, you’ll enjoy a great backyard deck for summer relaxation and a gravel parking pad with room for a future garage. Call your listing agent to view this beautiful home today! (id:62517)
2 Percent Realty Refined Inc.
110 3121 Green Bank Road
Regina, Saskatchewan
Welcome to this stunning semi-detached condo in the desirable neighborhood of The Towns, offering modern living at its finest. Step inside to a bright, open-concept main floor enhanced by 9ft ceilings and stylish vinyl plank flooring that flows throughout. The spacious living area, perfect for relaxing or entertaining, is centered around a cozy electric fireplace. The gourmet kitchen is a showstopper, boasting sleek high-gloss cabinetry, quartz countertops, a full-height marble-patterned backsplash, under-cabinet lighting, and a premium stainless steel appliance package with a gas range and chimney-style hood fan. A large peninsula with a breakfast bar provides a perfect spot for casual dining, and a convenient powder room completes the main level. Upstairs, discover a private retreat where the spacious primary bedroom features a generous walk-in closet with custom organizers and a modern en suite with a walk-in shower. Two additional bright bedrooms, a full main bathroom, and a convenient second-floor laundry room complete the upper level. Enjoy low-maintenance outdoor living in your private, fenced patio area. This exceptional property also includes a double attached and heated garage. The unfinished basement offers excellent potential for future personalization. With central air, a heat recovery unit, and low condo fees covering exterior maintenance, this home is truly move-in ready. (id:62517)
Royal LePage Next Level
265 Magee Crescent
Regina, Saskatchewan
Welcome to 265 Magee Crescent, a fantastic semi-detached bungalow in Argyle Park, perfect for those seeking a versatile living space. This impressive home features a total of 5 bedrooms and 3 full bathrooms. The main floor is designed for convenience with a bright living and dining area, a well-equipped kitchen, a spacious primary bedroom with a 4-piece ensuite, two additional bedrooms, a full 4-pc bathroom, a dedicated office, and a laundry room. The fully finished basement adds incredible flexibility, complete with a second kitchen and dining area, a large living room, two more bedrooms, a 4-piece bath, and its own laundry facilities. A separate entrance to the lower level offers excellent potential for multi-generational living or a private guest space. With central air providing year-round comfort and a prime location, this property is a rare find that combines convenience and outstanding potential. Don’t miss this opportunity—book your viewing today! (id:62517)
Royal LePage Next Level
1222 10th Street E
Saskatoon, Saskatchewan
Just steps from the University of Saskatchewan and nestled in highly sought-after Varsity View, this charming bungalow offers exceptional versatility for homeowners and investors alike. Set on an oversized 50' x 140' lot, the property features a freshly painted main floor with a bright and spacious 3-bedroom suite, plus a newly updated 2-bedroom basement suite complete with brand-new flooring. With Raoul Wallenberg Park just down the block and quick access to Brunskill School, École Canadienne française, and Aden Bowman Collegiate, the location delivers both lifestyle and long-term value. Whether you're looking to live in one suite and rent the other, or seeking a prime holding property with serious future development potential, this address checks every box. The expansive lot size, proximity to campus, and walkable access to amenities create a rare opportunity—perfect for those who recognize. Varsity View as one of Saskatoon’s most desirable neighbourhoods for long-term growth. Opportunities like this don’t come often, and the upside here is undeniable. (id:62517)
Coldwell Banker Signature
100 32nd Street W
Saskatoon, Saskatchewan
Newly renovated 914 sq ft bungalow in Caswell Hill! Featuring double garage on the back, brand-new kitchen cabinets, all appliances, flooring, windows, furnace, and hot water tank. The main floor offers two bedrooms, a full modern bathroom, and a spacious living and dining area. Large windows on all sides allow abundant natural sunlight to pour in, creating a bright, welcoming space and warming the home throughout the winter. The basement has a separate entrance and includes two self-contained units: Unit A is the legal, income generating suite currently rented at $1,050 per month with one bedroom, a living room, a kitchen, and a 3-piece bathroom; and Unit B with a living space, a full bathroom, and a kitchenette provides small counter with sink , a mini fridge — perfect as a studio to make more help for the mortgage or simply a guest suite. It located directly across the street from Saskatchewan Polytechnic, this property is ideal for families with students or for generating rental income to help with your mortgage! The double detached garage built in 1990 is insulated and boarded and features its own electrical panel making the addition of garage heating simple and cost-efficient. (id:62517)
Royal LePage Varsity
Mccoomb Half Section
Lake Johnston Rm No. 102, Saskatchewan
SE of Mossbank, Saskatchewan Two highly productive quarters featuring mostly Willows Clay soil with gentle slopes and a minimal stone profile — an ideal combination for efficient cultivation and excellent crop performance. Located southeast of Mossbank, this land offers all-weather access and approximately 290 cultivated acres, making it well suited for grain, pulse, or oilseed production. Parcels of this quality are rarely available in the area. Soil Type: Predominantly Willows Clay Topography: Gentle slopes, none to few stones Cultivated Acres: ~290 Total Agricultural Assessment: $595,700 SCIC Soil Letter Grade: G Average Final Soil Rating (AFSR): 54.60 With strong assessment values, great access, and consistent soil characteristics, this package represents a rare opportunity to add top-quality land to your operation or investment portfolio. (id:62517)
Royal LePage Next Level
107 1st Avenue W
Gravelbourg, Saskatchewan
Stunning Brick Character Home on 4 Lots in Gravelbourg This is one of Gravelbourg’s original landmark homes—a stately 2-storey brick beauty loaded with character and history. Situated on four lots and surrounded by mature hedges, you’ll enjoy a private, park-like yard with alley and street access, RV parking, and a 28' x 40' heated garage that matches the home’s original brickwork. Inside, you’ll find 4 bedrooms upstairs, 2 wood-burning fireplaces, and a warm, inviting main floor living space. The craftsmanship shows in every detail—from the trim to the brickwork to the overall feel of a home built to last. Original hardwood on main floor. This is your chance to own a unique property with room to add your own modern touches—all for under $300,000. You won’t find another one like this. (id:62517)
Royal LePage Next Level
Mackenzie Dyck Acreage
Laird Rm No. 404, Saskatchewan
Beautiful 10-acre country retreat near Hepburn and Dalmeny– private, peaceful, and perfect for horses. Just minutes from Hepburn and a short drive to Saskatoon, this original-owner, 1,944 sq ft custom-built 2-storey offers 4 bedrooms, 3 baths, a double attached garage, and a mature, tree-lined yard with fruit trees and landscaped grounds. Enjoy the true value of acreage living — room to breathe, abundant wildlife and songbirds, and the serenity that comes with wide-open space and privacy, all while having the convenience of the school bus stopping at your door. Inside, enjoy a bright farmhouse-style kitchen updated in 2024, spacious dining area, sunlit living room with wood-burning fireplace, and a separate den (which could be made into a main floor bedroom). Upstairs features a large primary suite with walk-in closet, ensuite, and makeup vanity, plus an office or potential 5th bedroom. The fully finished lower level offers three large bedrooms, full bath, and versatile living space. Updates include shingles (2017), HRV (2022), central air (2016), water pressure pump (2020), electric boiler with low average bills , Starlink internet, and video security. Extras: all appliances, two laundry sets, 4-year-old generator, dog run, and play structure. Subdivision for the 10 acres will be finalized with the sale; seller may offer additional adjoining land. Quick possession available—shows 10/10. (id:62517)
Exp Realty
1601b 9th Avenue N
Saskatoon, Saskatchewan
Welcome to your new beginning in this brand new infill, perfectly situated in Saskatoon's sought-after North Park neighbourhood. Here, you are moments from the river, stunning walking trails, schools, parks and amenities. This 1,950 sq/ft, two-storey home blends modern style with practical functionality. The main floor’s open concept design features a large living room with a cozy gas fireplace and oversized windows that fill the space with natural light. The dining room flows seamlessly from the living room then to the chef’s kitchen making entertaining family and friends a breeze. Your dream kitchen boasts quartz countertops, custom cabinetry, corner pantry, coffee bar (with a water line), and all appliances included. A 2-piece bath and a huge mudroom which can easily support all that life brings. This dedicated space serves as the perfect “drop zone" for school bags, sports equipment and muddy boots keeping your main living areas pristine and organized. Moving upstairs you’ll find a bonus room which provides flexible living space, a 4pc bathroom and 2 spare bedrooms, but most importantly the master bedroom retreat; with a large walk-in closet and spa-like 5pc bathroom featuring his & hers sinks, glass shower and large soaking bathtub. The undeveloped basement, with a separate entry, is ready for your design; perfect for a secondary suite or expanding your family living spaces highlighting 9’ ceilings and large windows the possibilities are endless. The property includes rear alley access with room for a double detached garage and is fully backed by Progressive New Home Warranty. Let’s open the door to your new home! (id:62517)
Realty Executives Saskatoon
6 Sitina Estates
Vanscoy Rm No. 345, Saskatchewan
Sitina Estates is a hidden gem just minutes from Saskatoon, accessible via a double-lane highway. This 1880 sq ft bungalow is impeccably finished, featuring six bedrooms and three bathrooms. Located at the back of a cul-de-sac, the property offers exceptional curb appeal with a stucco and stone exterior and staggered garage doors on the triple-attached garage. The front door opens into a spacious tiled foyer with a striking two-sided gas fireplace, shared with the large living room, which is part of the open-concept main floor. The custom kitchen showcases quartz countertops with an island that includes bar seating, gloss-finish white cabinets, a built-in oven and microwave, a hood fan, and a gas range. A walk-through pantry provides easy access to the laundry/mudroom, which connects directly to the attached garage. The dining room is designed with large windows to maximize the natural views and provides access to a generously sized rear deck. Down the hallway, you'll find a four-piece bath and three bedrooms, including the primary suite, which boasts a walk-in closet and an ensuite with dual sinks, high-end fixtures, a Bain Ultra air tub, and a shower space awaiting your tile selection. The basement is nearly complete, with three additional bedrooms and a fully finished four-piece bath. The family room and den have exterior walls and electrical work already in place, leaving an opportunity for a handy buyer to add finishing touches. This quiet development, located just minutes from Saskatoon and the Vanscoy mine, offers the perfect balance of accessibility and the tranquility of acreage living with 2.6 acres to call your own. Call today for a private showing. (id:62517)
Royal LePage Saskatoon Real Estate
319 Simpson Street
Outlook, Saskatchewan
Pristine, meticulously cared for home with numerous upgrades! Step inside to a bright, stylish kitchen / dining room with custom cabinets, countertops, backsplash, and under-cabinet lighting complemented by stainless steel appliances. Just beyond is a cozy living room with a lovely natural gas fireplace plus, south- and west-facing windows. Also on the main floor are 2 bedrooms and a 4-piece bathroom. In the basement is a spacious family room, a large 3rd bedroom, a large den with a window, plus, a 3 piece washroom / laundry area. Accessibility features include an indoor stairlift to aid in traveling up and down the stairs; plus an outdoor wheelchair lift (that can also be operated by remote control). Next to the house is a long asphalt driveway leading to a fully finished, heated 2 car garage, wired for 220V. The 50’ wide lot offers a large fenced, back yard with a patio and a new gazebo, a freshly rototilled garden area, 2 sheds, plus trees and shrubs. Upgrades include: In 2025: new soffits, fascia, and gazebo; 2022: SS fridge, stove, microwave, natural gas fireplace, washer/dryer, water heater, outdoor wheelchair lift, indoor stairlift; upstairs windows, exterior siding, exterior doors; 2020: basement bathroom completed; 2018: shingles, all main level flooring (laminate and carpets); 2016: new kitchen cabinets, counters, backsplash, under-cabinet lighting; 2011: complete basement development; 1999/2000; 2 car garage (heated, insulated, drywalled, wired for 220). Maintenance items include: eavestroughs and downspouts cleaned (Oct/25); carpets shampooed recently; fence stained every other year; furnaces (house & garage) + natural gas fireplace had annual service done recently. Call your favourite agent today for a private viewing! (id:62517)
Boyes Group Realty Inc.
1151 1st Avenue Nw
Moose Jaw, Saskatchewan
A HOME YOU HAVE BEEN WAITING FOR - Warm & Inviting...Totally updated including new concrete basement (2000). From the moment you step into the front veranda you will be impressed. Main floor features cozy living room opening into a large dining room with built in china cabinet. Beautiful bright kitchen with lots of crisp white cabinets, stainless appliances including built in dishwasher. 2 bedrooms - both carpeted. Stunning bathroom with walk in shower. And a cozy east facing sun room/sitting room that is perfect for your morning coffee. House was lifted in 2000 and a new concrete basement poured - new water and sewer lines done at same time . 8 ft basement walls are insulated and gyproced. Basement has laundry area with washer and dryer included and a 2pce bath - the rest is open for future development - perhaps a bedroom with an ensuite , a family room - endless possibilities. There are so many updates to this beautiful home - starting with the new basement, siding, soffits, facia, vinyl fencing, updated windows up and down, exterior and interior doors, flooring including high end laminates and luxury vinyl, updated kitchen and bathroom. Other features include central air, central vac, underground sprinklers front and back, composite deck off back door plus a concrete patio. Single detached garage plus off street parking. Adjacent to a park and within walking distance to Civic Centre Plaza and T&C Mall.. CALL A REALTOR TODAY TO BOOK YOUR SHOWING...... PRICE REDUCED.... (id:62517)
RE/MAX Of Moose Jaw

