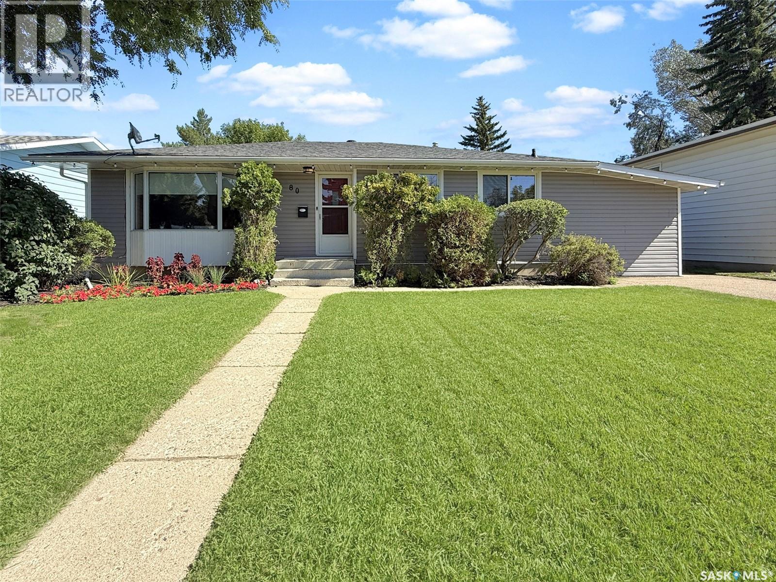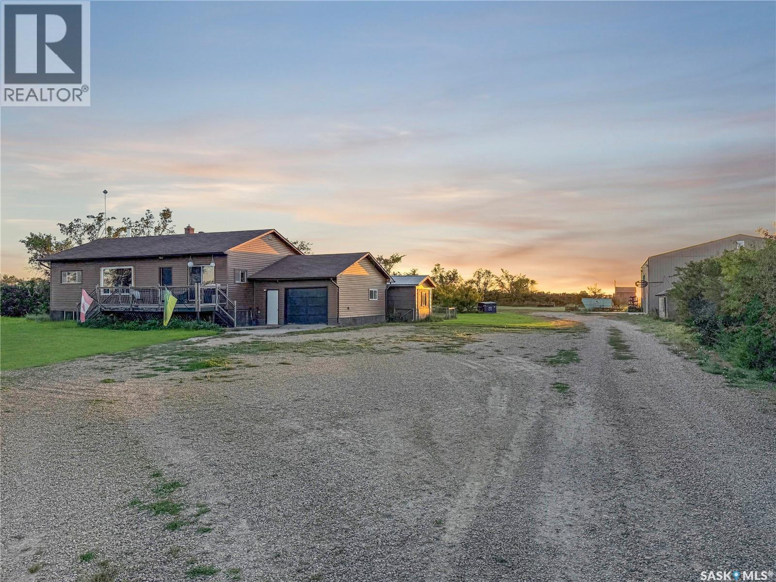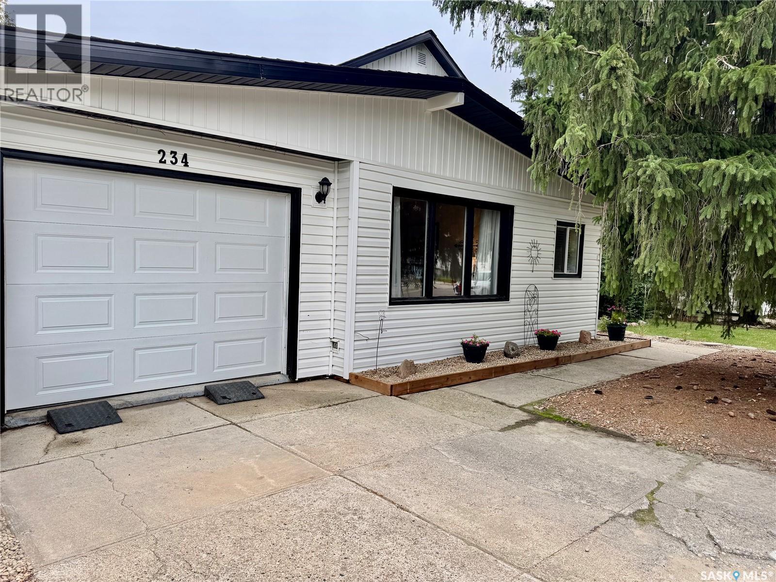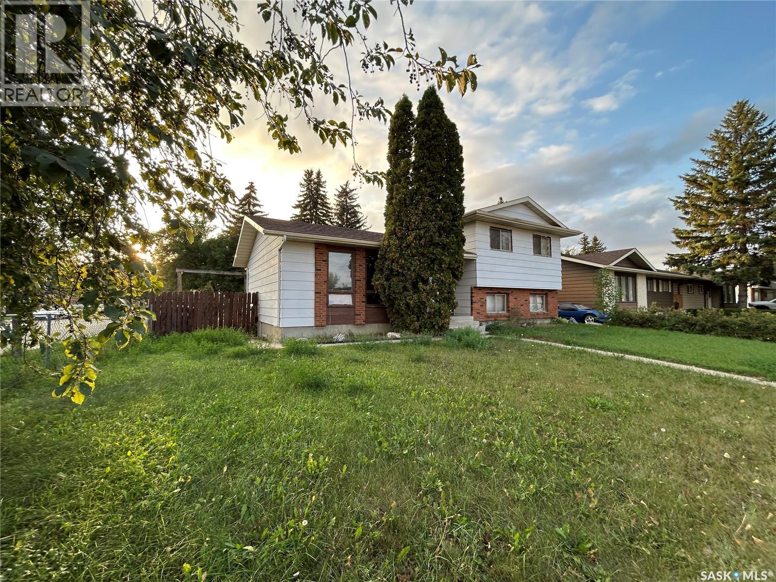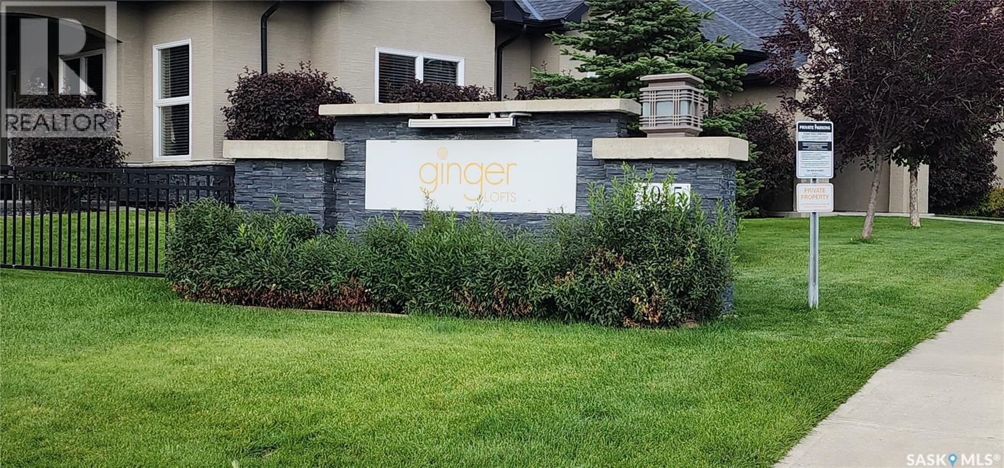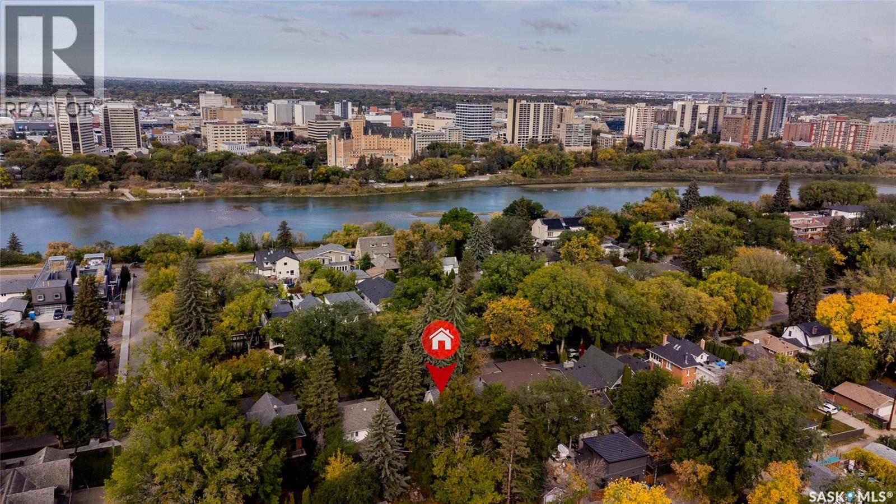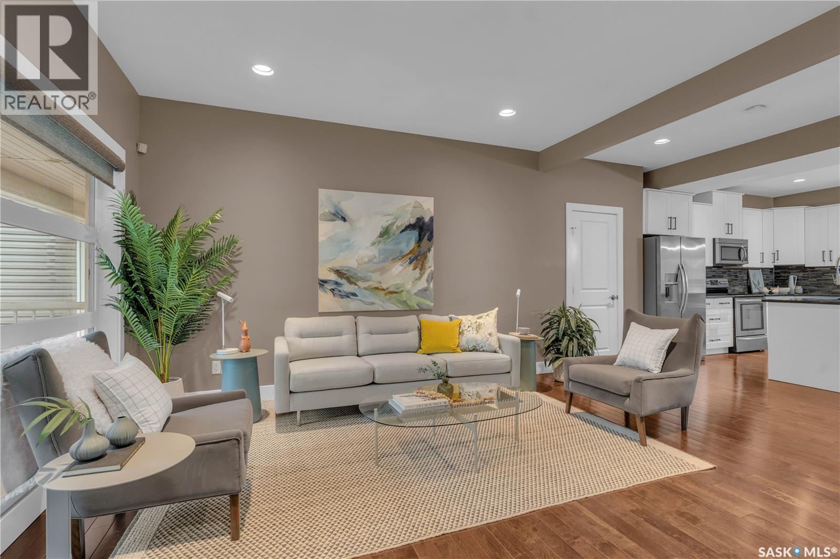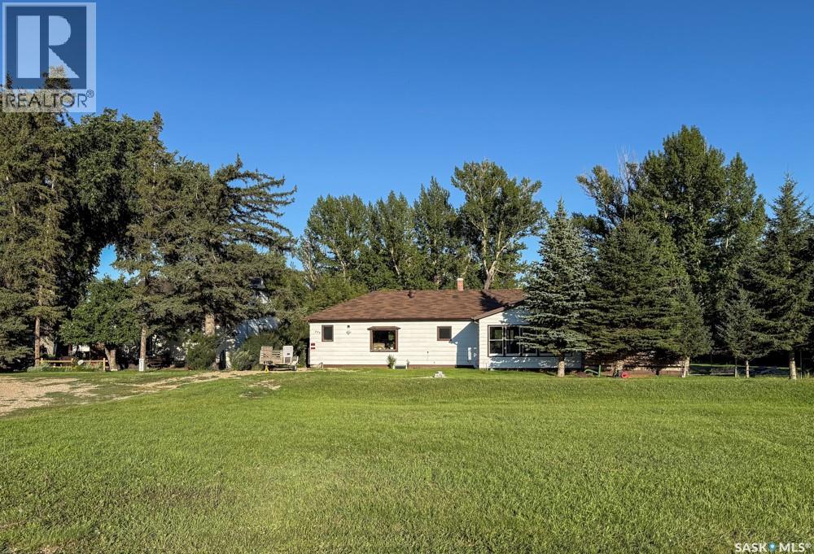Lorri Walters – Saskatoon REALTOR®
- Call or Text: (306) 221-3075
- Email: lorri@royallepage.ca
Description
Details
- Price:
- Type:
- Exterior:
- Garages:
- Bathrooms:
- Basement:
- Year Built:
- Style:
- Roof:
- Bedrooms:
- Frontage:
- Sq. Footage:
80 Macdonald Crescent
Swift Current, Saskatchewan
Explore the ideal family residence situated on the sought-after Macdonald Crescent. Nestled in a quiet neighbourhood, this home is just steps from Elmwood Golf Course, within walking distance to K-12 schools, and central to multiple parks and city amenities. Boasting excellent curb appeal, the property features updated vinyl windows and a striking dark blue siding. The spacious bungalow offers an open-concept layout with the kitchen, dining, and living areas at the front, and three well-sized bedrooms at the back. The master bedroom includes a private two-piece ensuite, while a renovated four-piece bathroom serves the other rooms. The living room is inviting with its cozy gas fireplace and large windows, creating a bright and airy atmosphere. The kitchen is equipped with quality cabinetry, stainless steel appliances, and a pantry. The main floor has been freshly painted, new interior doors added and complete with new trim and light fixtures. Next to the kitchen, you will enjoy the additional living space offered in the den boasting vaulted ceilings, perfect for a golf simulator, sitting room or oversized mud room and complete with a 11x10 storage room, the perfect drop space for your sports equipment, room for your deep freeze/extra storage items.. The den space opens to the backyard, via French doors. The basement offers a large recreation room, perfectly staged as a theatre space, complete with an office nook, a fourth bedroom, and a flex room. A renovated three-piece bathroom and updated mechanical room with an energy-efficient furnace, water heater, water softener, and 100 amp electric panel are also located here. The yard is a haven featuring lush grass, a large deck, a shed, and an additional parking pad that can accommodate an RV or even an outdoor hockey rink for the kids. A double car garage completes this remarkable home in a neighbourhood you’ll love. Call today for more information! (id:62517)
RE/MAX Of Swift Current
Rhineland Acreage
Swift Current Rm No. 137, Saskatchewan
Discover an exceptional acreage just 15 minutes from Swift Current, nestled within the charming village of Rhineland. This expansive property boasts over 20 acres, providing ample space for both relaxation and recreation. A newly constructed shop will undoubtedly capture your attention, featuring three-phase power with a 400 amp service, overhead gas heaters, a small office space, a bathroom, a closet, a mezzanine, and a generous workspace—perfect for various projects. The residence offers 1,269 square feet of thoughtfully designed living space, enhanced by numerous recent updates, including vinyl siding, an updated front deck, and improved flooring, kitchen, and bathroom areas. The main floor features two well-appointed bedrooms, a dedicated laundry area, and a four-piece bathroom, along with a semi-open concept living room, dining area, and kitchen that benefits from an abundance of natural light. The basement expands your living options with a recreation room, three additional bedrooms, locked storage, a utility room, and a partially finished bathroom. A single attached garage provides convenient access from both the exterior and the basement, ensuring ease of movement throughout the property. This idyllic setting offers the perfect blend of country living, a mature yard, and a remarkable shop, all while maintaining proximity to essential amenities. Experience the tranquillity and spaciousness of this exceptional property. Schedule your personal viewing or request further information to explore the possibilities this acreage has to offer. (id:62517)
RE/MAX Of Swift Current
234 7th Street
Humboldt, Saskatchewan
This beautifully updated 2 bedroom, 2 bathroom home in Humboldt shows true owner pride inside and out. Just half a block from the elementary school, the property features gorgeous mature landscaping and a covered patio to enjoy the private backyard retreat. The main floor offers a bright living space, completely renovated kitchen/dining with modern cabinetry and island, and convenient main floor laundry. Recent upgrades within the past year include: new kitchen and island, both bathrooms fully updated, new flooring on the main, 100 amp panel box, updated plumbing, new exterior doors, and all appliances. The second level provides additional living space, second bathroom, bedroom and storage. An attached garage adds everyday convenience. With its long list of improvements, move-in ready appeal, and prime location close to school, this home is a fantastic opportunity in Humboldt. Call today to view! (id:62517)
Century 21 Fusion - Humboldt
238 Thomas Crescent
Saskatoon, Saskatchewan
Unlock the potential of this four level split home in Fairhaven on a corner lot. Featuring a double detached garage, 3 bedrooms. a den and 3 bathrooms, including a primary bedroom with a 2 piece ensuite. This home has solid bones and a flexible layout across four distinct levels, offering outstanding value and opportunity. Whether you’re looking to create your dream home or looking for an investment, the canvas is ready. Ideally located close to parks, schools, and everyday amenities. Property is sold as is, bring your vision to transform this into your dream home or next investment! As per the Seller’s direction, all offers will be presented on 09/24/2025 5:00PM. (id:62517)
Boyes Group Realty Inc.
509 1015 Patrick Crescent
Saskatoon, Saskatchewan
Looking for a great place to start in Willowgrove? Try Ginger Lofts! This two bedroom, 910 sq ft condo is sure to satisfy your needs. Well maintained with a full basement that is ready for development. Close to all of the amenities of Brighton and University Heights, including, shopping, restaurants, doctor's, dentist's and a movie theatre, the list goes on. Only a few minutes walk to the nearest bus stop with fantastic service to the University of Saskatchewan. Easy access to College Drive as well. Fridge, stove, dishwasher, washer and dryer are all included. This complex features a pool, hot tub, exercise room, and a gathering area in the Clubhouse. Don't delay. Call your favorite REALTOR® today to book your viewing. (id:62517)
Realty Executives Saskatoon
315 Cannon Street
Regina, Saskatchewan
Welcome to this spacious and versatile home offering over 1,000 sq. ft. of living space with 5 bedrooms and 2 bathrooms. Featuring two separate units with their own private entrances, this property is ideal for extended families or investors looking for rental potential. An attached insulated garage provides convenience and extra storage. Located right on a bus route, with Bus #9 stopping in front of the home for direct access to Campbell College, this property is perfect for students and commuters alike. Don’t miss this excellent opportunity to own a functional and well-situated property in Regina! As per the Seller’s direction, all offers will be presented on 09/13/2025 2:00PM. (id:62517)
Exp Realty
170 Keith Way
Saskatoon, Saskatchewan
Welcome to 170 Keith Way! Step into this beautifully crafted two-storey home in the family friendly Rosewood neighborhood. Perfectly located just steps from Rosewood’s elementary schools and a quick drive to the south Costco, this home offers the ideal balance of convenience and community. From the moment you arrive, the timeless craftsman exterior with Hardie board siding and decorative shakes makes a striking first impression. Inside, the main floor boasts 9’ ceilings and a bright, open layout with great natural light. The living room is anchored by a cozy fireplace framed with custom built-in cabinetry. At the heart of the home, the kitchen offers a large eat-up island with seating for four, quartz countertops, a corner pantry, stainless steel appliances, under cabinet lighting, undermount sink, built-in dishwasher, and microwave hood fan. The dining area flows seamlessly to the south facing covered deck and fully landscaped backyard. A versatile main floor bedroom/office, a powder room, and a mudroom with access to the triple heated garage complete the main level. The garage features 8’ overhead doors and 10’ ceilings, providing ample space for vehicles, tools, and storage. Upstairs, a bonus room separates the three secondary bedrooms and full 4-piece bathroom from the private primary suite. The spacious primary includes a luxurious en-suite with dual sinks, walk-in shower, and direct access to a walk-in closet. The fully finished basement adds even more living space with a large recreation area, a 4-piece bathroom, and another generously sized bedroom. With green space development to be underway soon, this move-in ready home is perfectly designed for active family living. Call your REALTOR® today to book a private showing! (id:62517)
Exp Realty
1218 1st Avenue Nw
Moose Jaw, Saskatchewan
IN THE AVENUES - Welcome to this excellent character home - featuring 3 bedrooms plus a den and 3 bathrooms. Enter in the sun filled front veranda, spacious foyer with pocket doors, and a good size living room with gas fireplace. Nice size dining room. Absolutely stunning updated kitchen with an abundance of crisp white cabinetry (soft closure), tons of counter space, under counter lighting and there is even a butler pantry. Garden doors off kitchen lead to a large deck. Main floor laundry and 2pce bath complete the main floor. Upstairs we find 3 bedrooms all with walk in closets, a den/office, and a full 4pce bathroom. Lower level is developed with a large family room, another 4pce bathroom and furnace/storage room. Beautiful hardwood floors in foyer, living room, dining room and the 3 bedrooms and den on 2nd floor. Some updates include interlocking metal roofing, high eff furnace, New Water and Sewer Lines and the updated kitchen. Fully fenced and landscaped back yard and a 18x24 garage. CALL A REALTOR TODAY TO VIEW THIS BEAUTIFUL HOME... (id:62517)
RE/MAX Of Moose Jaw
710 University Drive
Saskatoon, Saskatchewan
Welcome to 710 University Drive! Presenting a rare opportunity to secure your place on one of Saskatoon’s most prestigious and historic streets. Whether you’re envisioning your dream home on this coveted lot, seeking an investment to build two custom residences with R2 zoning, or drawn to the timeless character of a Dutch Colonial, this property offers endless potential. Set on an expansive 52 x 140 ft lot, this home is just steps from the river, minutes to Broadway’s vibrant boutiques and cafes, and a short stroll to the University of Saskatchewan. University Drive is renowned for its mature tree-lined streets, heritage charm, and unbeatable walkability to river trails and downtown amenities. Built in 1926, the two-story residence blends historic character with thoughtful updates. Original hardwood floors and a gas fireplace anchor the inviting living room, while a sunroom with shuttered windows provides a bright, relaxing retreat. The formal dining room, complete with built-ins, connects to a kitchen that pairs vintage appeal with modern function, featuring a Miele gas cooktop and oven, smart fridge-freezer, farmhouse sink, and views of the private yard. Upstairs, you’ll find a spacious primary suite with an updated en-suite, two generous secondary bedrooms, and a 4-piece bathroom. The fully developed lower level offers a rec room, guest bedroom, updated bath, and laundry with a smart washer and dryer. The backyard is an expansive private space with mature trees and a patio, ideal for entertaining, gardening, or future redevelopment. Recent updates include: high-efficiency furnace, on demand hot water heater, bathroom updates and kitchen appliances. This property presents a rare opportunity. Whether you restore its character charm, build your dream residence, or capitalize on R2 zoning for redevelopment, 710 University Drive is a great chance to create something remarkable in one of Saskatoon’s most desired neighbourhoods. Call your Realtor today! (id:62517)
Exp Realty
112a 109th Street W
Saskatoon, Saskatchewan
Tucked in the charming community of Sutherland near schools, restaurants, shopping & the best bakery in town, you’ll find your next home. Whether you’re a professional or student requiring easy access to the U of S or RUH, quick access to Circle Dr or would like to be a hop, skip & jump from an elementary school, you will find all you need in this home with the access you are looking for. Upon arrival you are greeted by xeriscape landscaping & mature trees providing privacy for the covered front porch. The spacious home welcomes you with an open floor plan, with natural light beaming through large windows, bounding off the main floors 9’ ceilings. All windows have custom Hunter Douglas blinds for ample privacy when needed. A 2 piece bathroom is also conveniently located as you enter the home. Making your way through the living room, a large kitchen is at the heart of the home. The tasteful kitchen features stone countertops, an eat up island and a pantry that will provide ample storage. The spacious dining room can comfortably host a 6 person table for your entertaining needs. Upstairs you will find a primary bedroom with vaulted ceilings and large windows that flood the room with natural light. A walk in closet and 4 piece ensuite round out this space, perfect for unwinding after a long day or starting your morning. A 4 piece main bathroom and laundry room separate the other two bedrooms on this level. The basement has large windows allowing for exceptional natural light and is open for your future development. Off the dining room you will find a large deck overlooking a large back yard, complete with a lawn and underground sprinklers. An attached storage shed creates privacy between your home and the attached neighbouring property-no direct shared wall. A double detached garage accessible through the lane rounds out this inviting and practical home. Prompt possession is possible so if you are looking for an affordable home in Saskatoon, you need to check it out! (id:62517)
Exp Realty
218 415 Maningas Bend
Saskatoon, Saskatchewan
Welcome to Unit 218 – 415 Maningas Bend This beautifully designed 1-bedroom, 1-bathroom condo offers 605 sq. ft. of modern living in the desirable neighborhood of Evergreen. Step into the open-concept main living area, where the kitchen stands out with its sleek quartz countertops, soft-close cabinets and drawers, crown molding, stainless steel appliances, tiled backsplash, and a dual undermount sink. The large island features pendant lighting, extra storage, and seating—perfect for entertaining or casual dining. The bright and inviting living room opens to a private Duradeck balcony with glass and aluminum railing, ideal for relaxing or enjoying your morning coffee. The spacious bedroom includes a generous closet with elegant French doors, while the 4-piece bathroom offers a quartz countertop and undermount sink for a touch of luxury. Additional features include in-suite laundry with stackable washer and dryer, central air conditioning, and one surface parking stall. The building is equipped with an elevator, guest suite, and is fully wheelchair accessible. Located just steps from parks, the Saskatoon Forestry Farm, and within walking distance to both Public and Catholic elementary schools. Enjoy convenient access to all amenities Evergreen has to offer. Don’t miss this fantastic opportunity—perfect for first-time buyers, downsizers, or investors! (id:62517)
Boyes Group Realty Inc.
223 Riverside Boulevard
Eastend, Saskatchewan
Welcome to 223 Riverside Boulevard — a rare gem tucked into one of Eastend’s most picturesque settings. With wide-open green space across the street and the gently flowing creek just beyond, this home offers uninterrupted views of the Riverside Golf Course and even a peek of the T.rex Discovery Centre off in the distance. It’s the kind of property where morning coffee comes with deer sightings and evening sunsets glow golden over the valley. With 1,203 sqft of living space and sitting on a massive 17,325 sqft lot, this property offers both beauty and functionality in a truly unbeatable location. Entering from the back, you’re greeted by a practical mudroom that leads straight ahead to the main floor laundry area or left into the heart of the home. The oak kitchen features a large eat-up island, perfect for casual meals or entertaining, while the adjacent dining area/living room are bright and welcoming thanks to the large bay window that frames those stunning front-facing views. Off this space, you’ll find the 1st main floor bedroom, a 4-piece bathroom and access to the partially developed basement.. The primary bedroom is tucked away off the secondary living room and features its own 3-piece ensuite. From the living room you have direct access to the show-stopping sunroom — finished in rich wood accents and flooded with natural light. Whether you're unwinding with a book or hosting friends, this space offers space for enjoyment and leads out to the deck and backyard oasis. A small feature pond, established landscaping and ample entertaining space make the outdoors just as inviting as the inside. The lot offers multiple parking options, including a gravel front drive, asphalt rear pad, parking beside the shed and a 32x26 double detached garage with lane access — partially insulated and ready for projects or storage. Whether you're looking to settle in the valley full-time or dreaming of a peaceful getaway, this prime Eastend location gives you the best of it all. (id:62517)
Exp Realty
