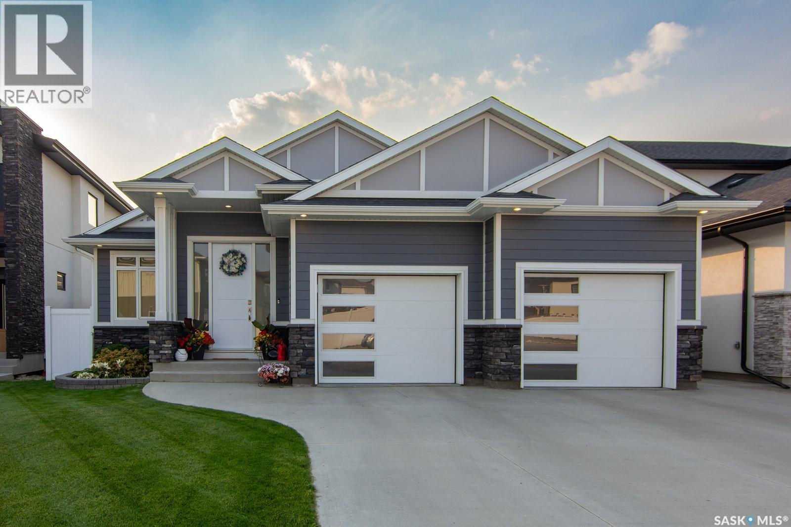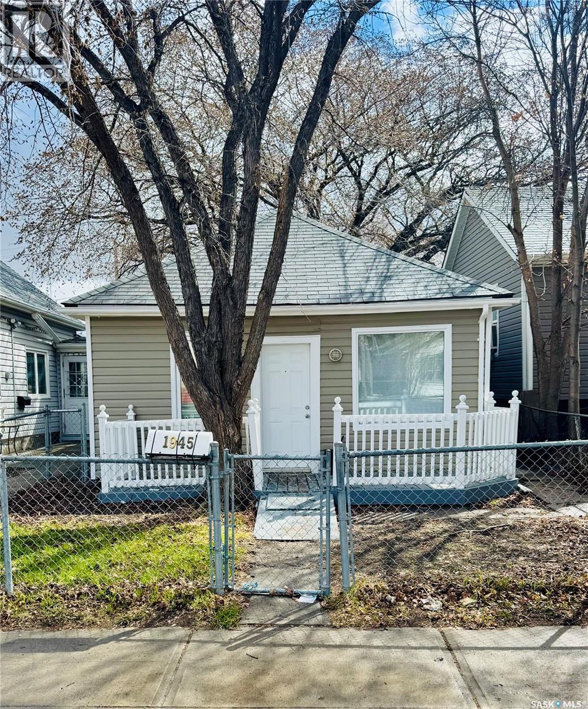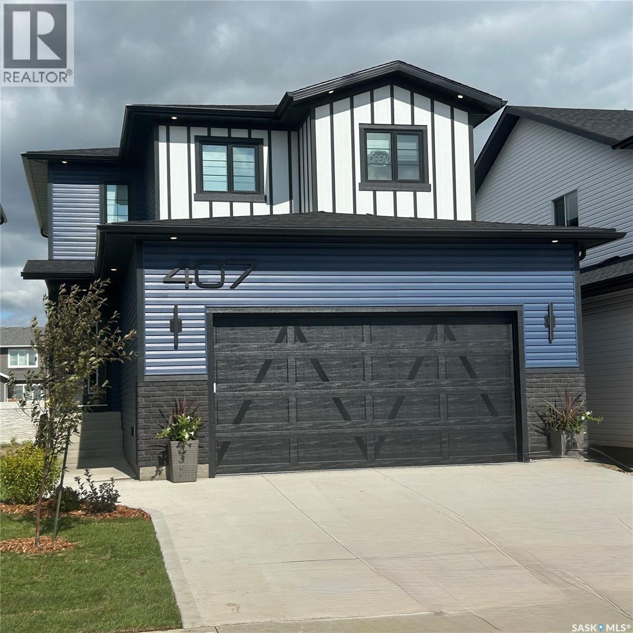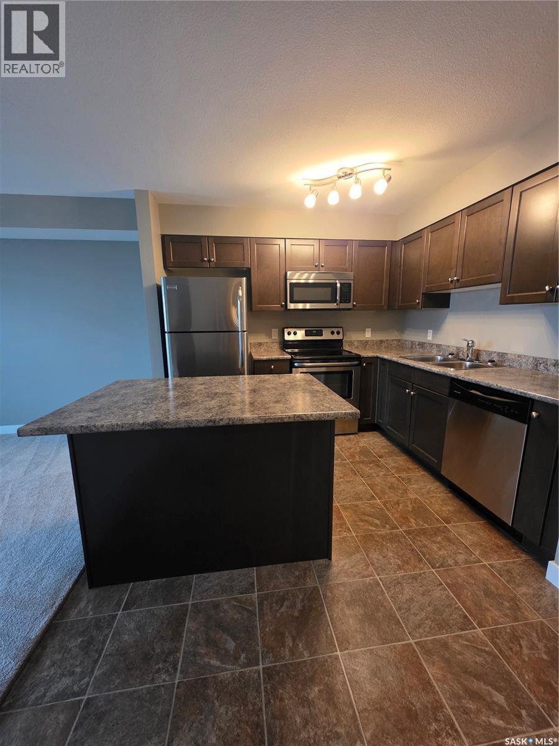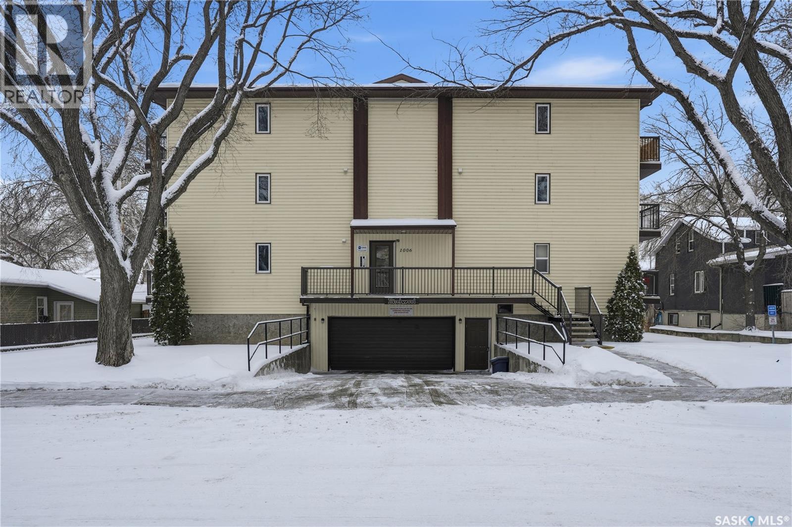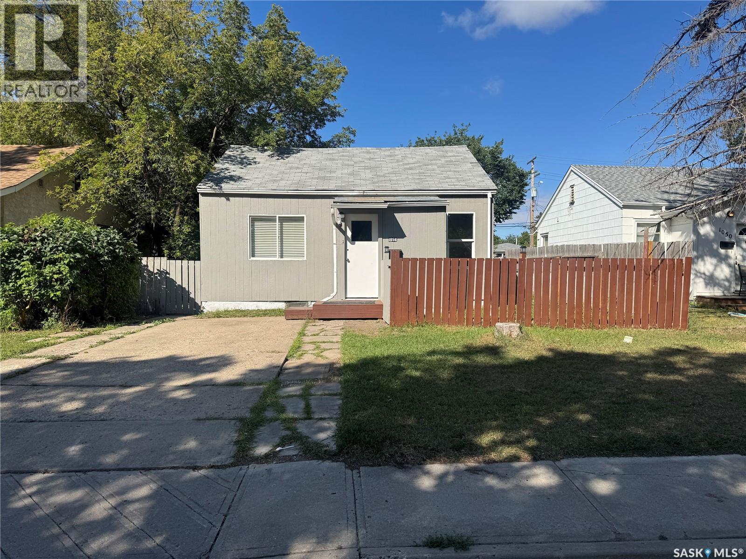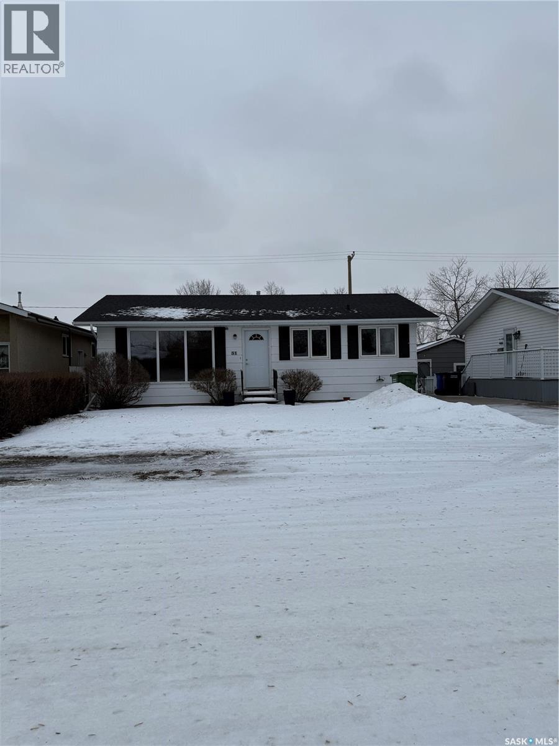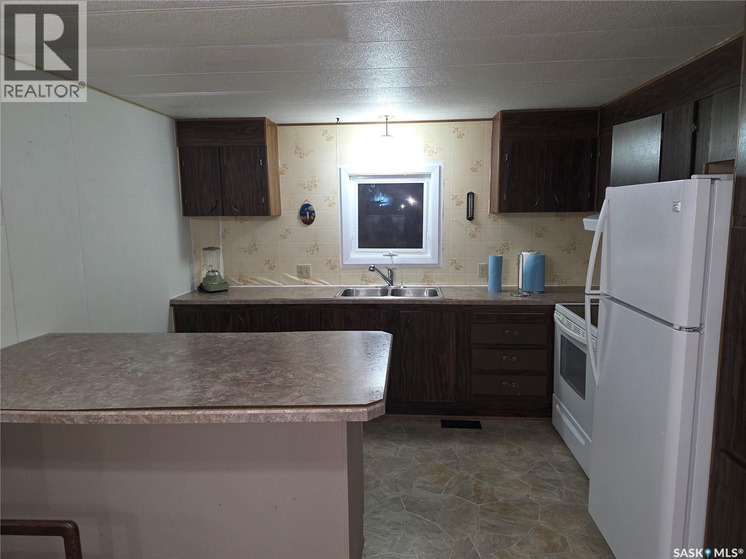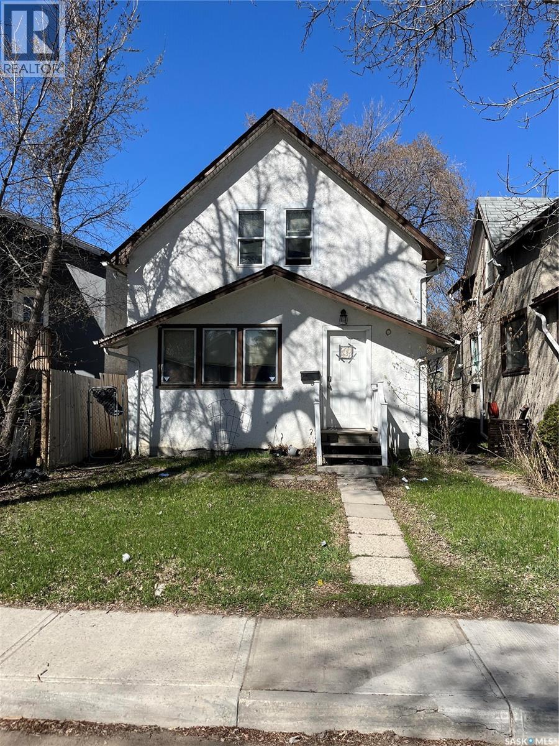Lorri Walters – Saskatoon REALTOR®
- Call or Text: (306) 221-3075
- Email: lorri@royallepage.ca
Description
Details
- Price:
- Type:
- Exterior:
- Garages:
- Bathrooms:
- Basement:
- Year Built:
- Style:
- Roof:
- Bedrooms:
- Frontage:
- Sq. Footage:
423 Sharma Crescent
Saskatoon, Saskatchewan
Stunning walkout bungalow backing green space in Aspen Ridge! Custom Built by reputable builder KW Homes, this home has everything you need and more for comfortable, stylish living. Main floor features 1670sqft w/primary bedroom & a bedroom/ office. The living room is bright and cozy, with large windows and beautiful vaulted ceilings. The open layout flows right into the kitchen, complete with a large island, tons of storage, and a walkthrough pantry – perfect for hauling groceries directly from the garage. The dining area has vaulted ceilings & is surrounded by windows that look out onto the greenspace. The walkout basement is fully finished with loads of natural light. It comes complete with a family room, 3 additional bedrooms (one with a spacious walk-in closet), 2 bathrooms, and a beautiful wet bar - all with direct access to your backyard. The double attached garage is completely finished. Every inch of this home has been carefully crafted with comfort and function in mind. Includes underground sprinklers, central vacuum, and many more features. Must be seen in person to appreciate everything it offers. Call to book your showing today! (id:62517)
Boyes Group Realty Inc.
Realty Executives Saskatoon
421 4th Street
Denzil, Saskatchewan
Affordable Homeownership in Denzil! Welcome to Denzil, SK! Charming 2 bedroom plus loft home with main floor laundry, living room, dinning and a 4 piece bathroom. Located on a double lot offering plenty of green space, a garden plot and 3 sheds. (id:62517)
Century 21 Prairie Elite
1945 Wallace Street
Regina, Saskatchewan
Its not often you find a ready to move in home in broders annex for this asking price from paint and flooring to windows and siding its ready to go. there's also a garage off the rear lane. this great start or revenue home is close to all amenities and waiting for you (id:62517)
Sutton Group - Results Realty
407 Doran Crescent
Saskatoon, Saskatchewan
"The Queens", a 2088 square foot home, Entering the home from the oversized fully insulated garage, you step into the mudroom which is conveniently attached to the walk through pantry with lower cabinets and separate sink. The kitchen features an oversize island with eating ledge, gorgeous backsplash and gleaming quartz countertops. The great room features large windows, and oversize patio doors for an abundance of light. The fireplace is a stunning focal point in the room. The addition of the office/flex area adjacent to the front entrance is a perfect work from home space. Upstairs, the primary bedroom is spacious. The ensuite has an 8' vanity with double sinks with a generous amount of drawers for storage, a 5' custom tiled shower and stand alone tub, and a private water closet. From there, you enter directly into the walk through closet with lots of double rods and shelving for your wardrobe. Exiting the closet, you pass directly into the laundry room equipped with lower cabinets and quartz countertop and sink for easy laundry tasks. 2 additional bedrooms, a 4 piece bath and a central bonus/flex area finish this floor. All Pictures may not be exact representations of the home, to be used for reference purposes only. Errors and omissions excluded. Prices, plans, specifications subject to change without notice. All Edgewater homes are covered under the Saskatchewan New Home Warranty program. PST & GST included with rebate to builder (id:62517)
Realty Executives Saskatoon
327 1st Avenue E
Blaine Lake, Saskatchewan
This 1,040 sq. ft. 3-bedroom bungalow on a corner lot with numerous updates and unique bonus buildings. Main floor features spacious living areas, updated kitchen (white appliances), and a bathroom with steam shower. Newly renovated basement offers a large family/rec room and new 2-piece bathroom. Home includes HE furnace, new hot water tank. Cozy enclosed porch for summer enjoyment. Property includes three additional buildings: • 66 sq. ft. cabin with wood stove and sleeping area. • 286 sq. ft. two-storey guest house with finished upper level, electricity, and space for future bathroom and kitchen. • 896 sq. ft. boathouse/garage/workshop with wood stove and greenhouse section. LARGE private backyard (23,700 sq ft ) with mature trees, fire pit, and hot tub pad. Located in Blaine Lake, “Gateway to the Lakes,” with close access to amenities and within an hour of Saskatoon, Prince Albert, and North Battleford. Your options with this property are endless and the corner lot has access from the north & south side of the property. Many options with this property . (id:62517)
Exp Realty
103 2141 Larter Road
Estevan, Saskatchewan
Like new one bedroom and one bathroom main floor condo!! This unit is 623 sq.ft. and has been freshly painted with Silver Fox by Benjamin Moore and new carpet installed throughout the living room and bedroom into the walk through closet to a 4 pc bathroom. The kitchen has plenty of cupboards and island room for 2 stools and additional storage. Stainless appliances and stacking front load washer and dryer included. To top it all off patio door access to your balcony. One electrified parking stall included Call to view today!! (id:62517)
Century 21 Border Real Estate Service
205 1006 9th Street E
Saskatoon, Saskatchewan
Welcome to this bright and spacious 2-bedroom condo located at 205-1006 9th Street East, perfectly situated just minutes from the University of Saskatchewan, University Hospital, downtown, and the amenities of 8th Street. This well-maintained unit is filled with natural light and has seen numerous updates, including fresh paint throughout. Ideal for investors, university students, professionals, or first-time home buyers, this unit offers excellent value in a sought-after location. Additional highlights include in-suite laundry with a full-size washer and dryer, an adjacent storage room, air conditioning, and a valuable heated underground parking stall. The secure building features elevator access for convenient, low-maintenance living. This move-in-ready condo presents an outstanding opportunity to own in the highly desirable Varsity View neighborhood. Call today to book your private showing! (id:62517)
L&t Realty Ltd.
1056 Princess Street
Regina, Saskatchewan
Welcome to 1056 Princess Street, a charming and affordable home nestled on a quiet, friendly street. Offering 2 bedrooms and 1 bathroom, this property is perfect for first-time buyers, downsizers, or investors looking for a move-in ready home. Inside, you’ll find a functional layout with bright living spaces and updates throughout. The kitchen provides plenty of storage and workspace, flowing into the dining and living areas. Both bedrooms are a comfortable size, and the updated bathroom adds a clean, modern touch. Outside, the property shines with a fully fenced yard that offers plenty of room for children, pets, or gardening. You’ll also find a single detached garage, plus an insulated shed with power that opens the door to so many possibilities — whether you need a workshop, craft/hobby room, or extra personal space. Add a small heater, and it can be enjoyed year-round! Located in a convenient neighbourhood, this home is within walking distance to schools K–12 and sits on a bus route to downtown Regina, the University of Regina, and Saskatchewan Polytechnic — making it ideal for families, students, and professionals alike. This home is the perfect balance of comfort, function, and affordability — a great opportunity to step into homeownership or expand your investment portfolio. (id:62517)
Realty Executives Diversified Realty
239 960 E Assiniboine Avenue
Regina, Saskatchewan
Welcome to this wonderful upgraded 2 bath condo in University Park. This one bedroom + den is sure to please with its many recent modern upgraders of maple cabinets & newer flooring throughout. Open floor plan, island style kitchen with dinette & living room with sliding doors to balcony & outdoor storage. There is a good sized bedroom with a 6'10" x 5'6" walk-in closet & 2 pce ensuite. There is also a den/office/guest room with French doors to main area, storage galore with good sized laundry/utility room & yet another storage room off the main hallway Oh, did I mention a keyed storage locker on this floor too? Feature morning twilight filtering through the main bedroom & living areas & you living your best life in the spring & summer with your morning coffee & newspaper on your balcony while birds chirp & twitter happily in the trees well away from the traffic, noise & dust. There is an amenities room for social gatherings & Happy hour, parking stall very close to the NW building entrance as well as 16 visitor spaces. Call your agent to view this great property - it will not disappoint. (id:62517)
RE/MAX Crown Real Estate
51 Shelley Drive
Southey, Saskatchewan
If you are looking for a community that is both close to the city and offers the convenience of many amenities, then look no further! This excellent bungalow is perfect for anyone that is buying a first time home. It offers the right amount of space with an island style kitchen and eat in area perfect for gatherings. The living room area is very spacious and bright and boasts large windows that allow plenty of natural light! The bedrooms are a good size as is the 4 piece bathroom. A bonus is the large laundry area that provides plenty of storage and room. The basement is developed and is finished(older development). The family room area is a great size and there is a bathroom and an extra bedroom for visitors or teens. Outside you find a single detached garage and a great back yard that is fenced. Great home in a lovely community. Book your viewing today. (id:62517)
Jc Realty Regina
302 1st Avenue N
Beechy, Saskatchewan
Welcome to this well-looked-after trailer with a large addition, located in a quiet, friendly community beside the scenic Coteau Hills near Lake Diefenbaker. This inviting property offers a comfortable blend of functionality and charm, ideal for year-round living or a peaceful retreat not to mention very affordable! Enjoy the relaxed pace of small-community living with easy access to outdoor recreation, including nearby lake activities, rolling hills, and wide-open prairie views. Whether you’re looking for a starter home, downsizing option, or weekend getaway, this property presents an excellent opportunity to enjoy a picturesque setting away from the hustle and bustle of busy communities! Call us today to view! (id:62517)
RE/MAX Shoreline Realty
1634 Toronto Street
Regina, Saskatchewan
This 1 and a half storey located in the general hospital neighborhood features 3 bedrooms, 1 bathroom, a spacious living room, dining area, and kitchen on the main floor. Upstairs you'll find all three bedrooms and a full bath. The home includes an unfinished basement, a fully fenced yard, and is located close to downtown, many transit routes, and amenities. (id:62517)
Boyes Group Realty Inc.

