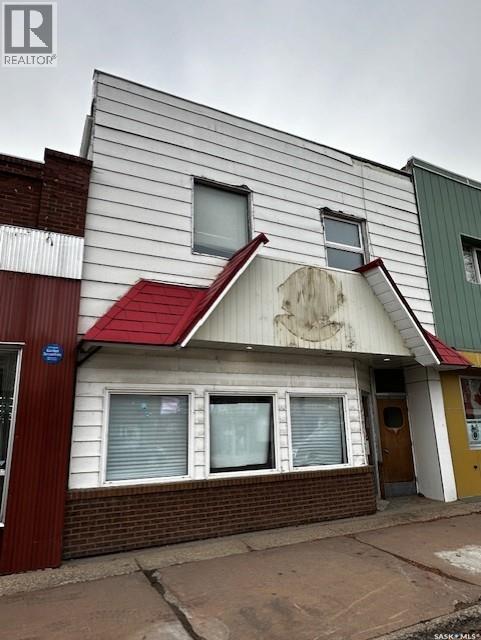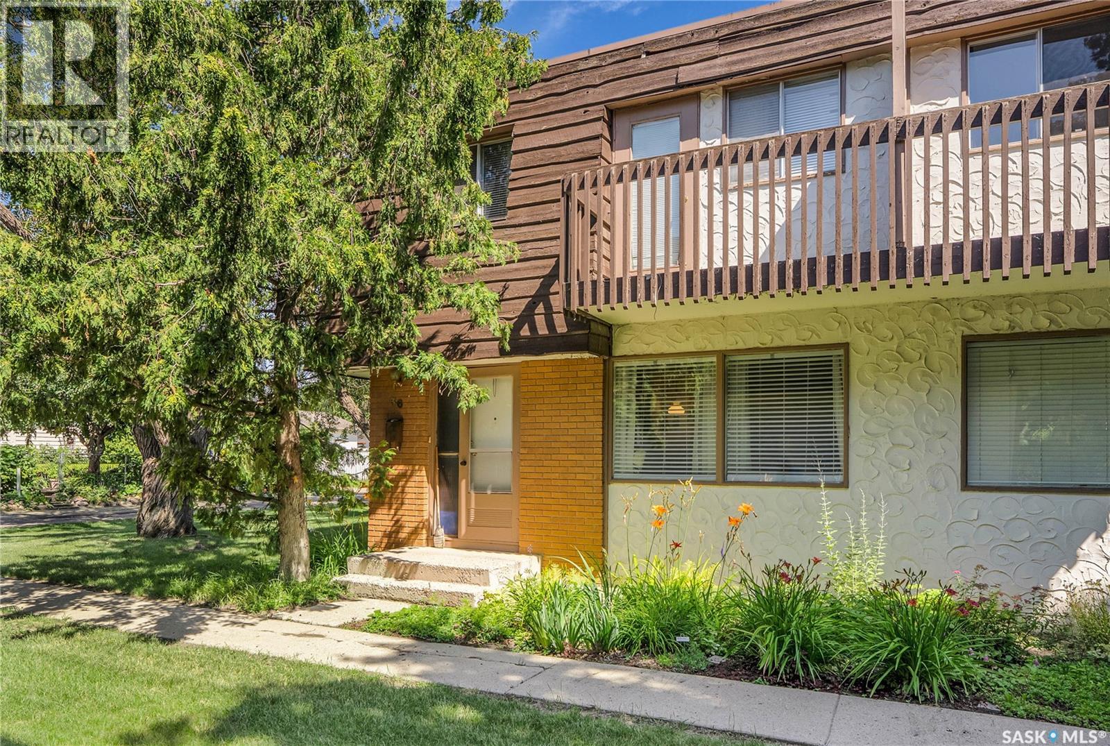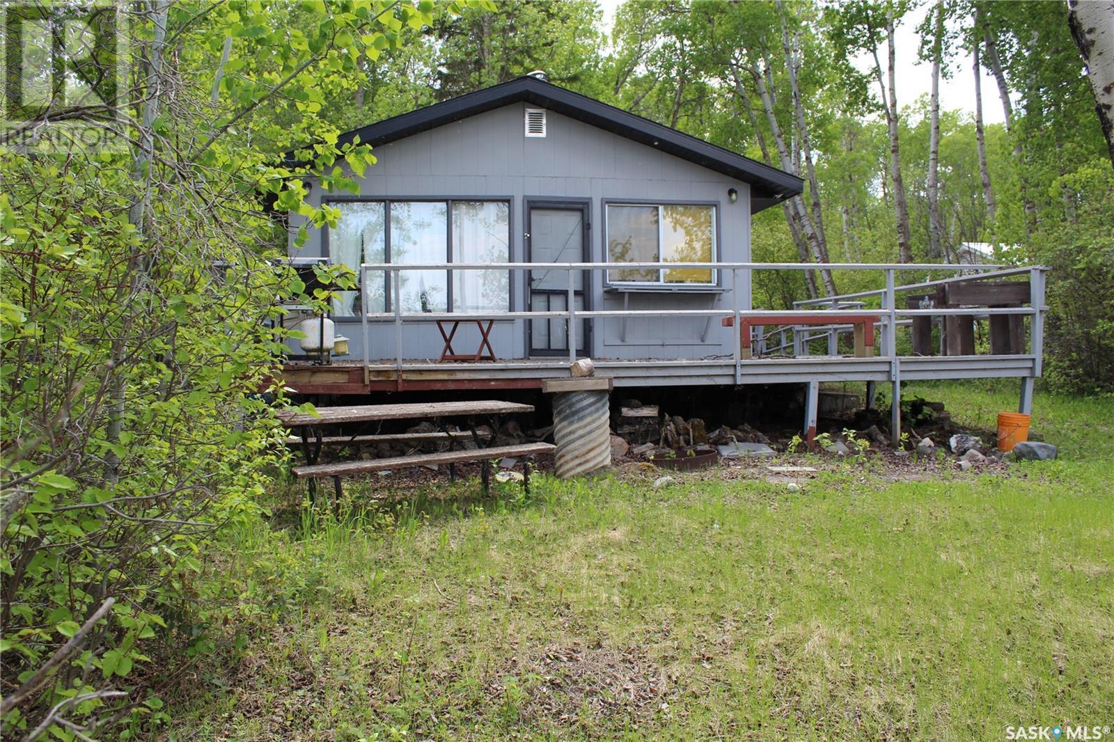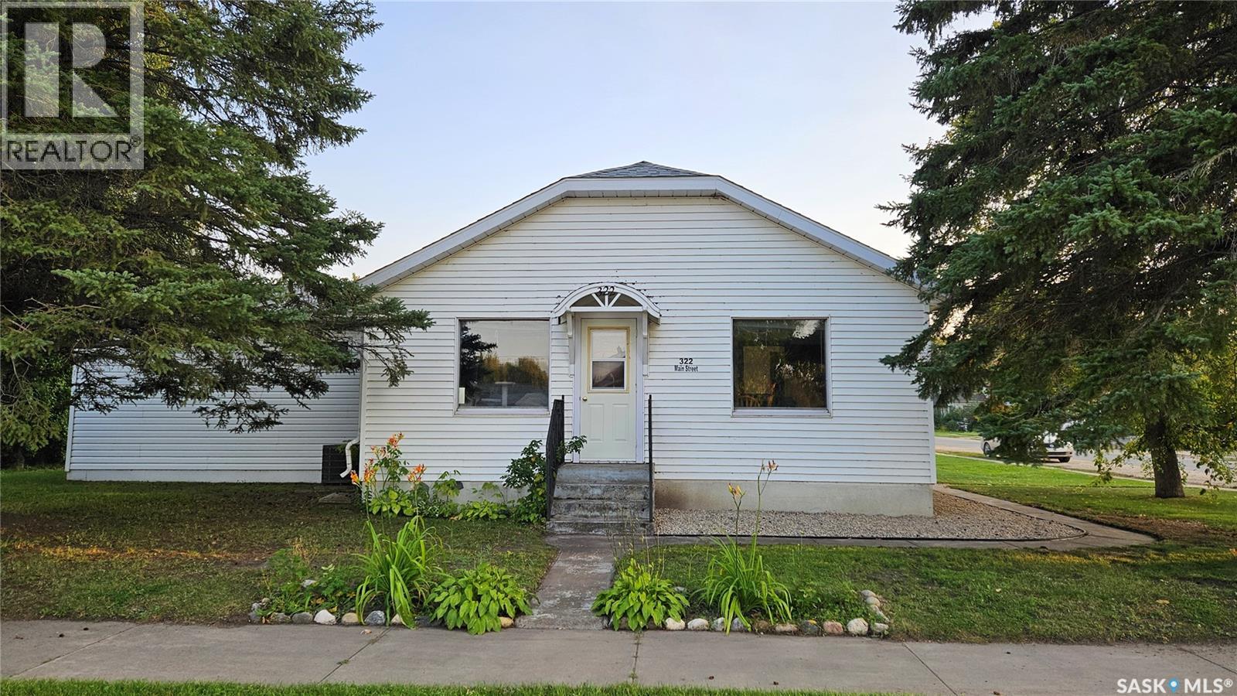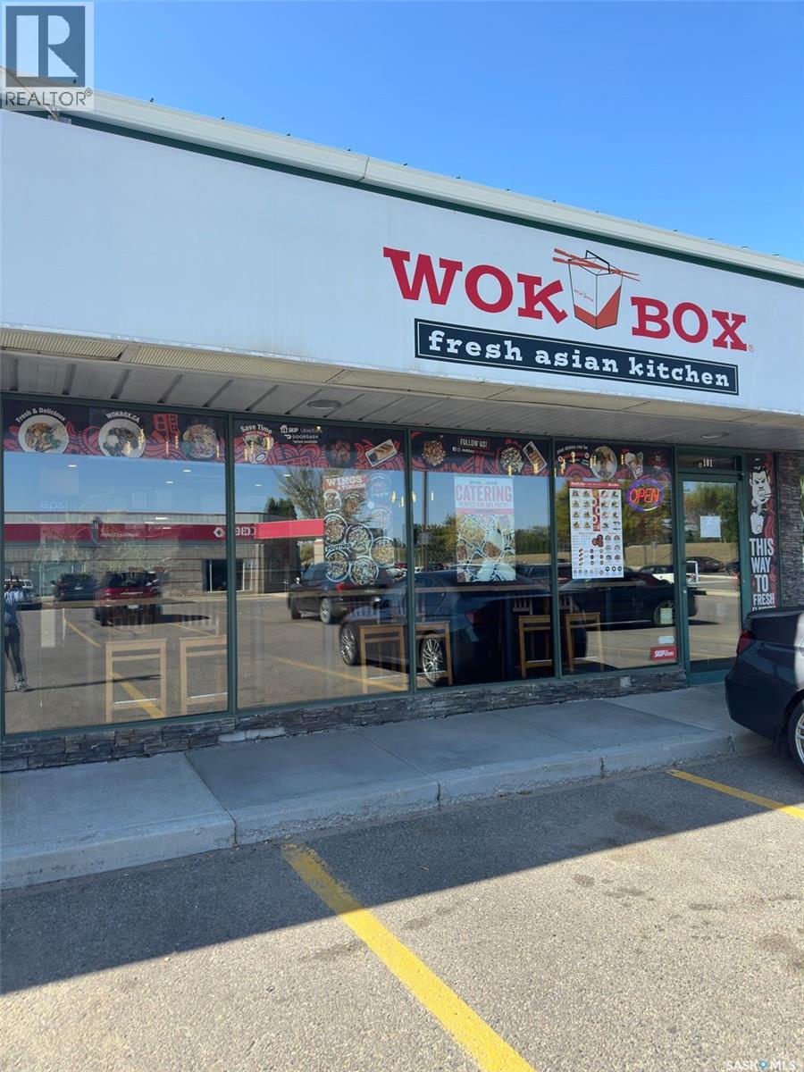Lorri Walters – Saskatoon REALTOR®
- Call or Text: (306) 221-3075
- Email: lorri@royallepage.ca
Description
Details
- Price:
- Type:
- Exterior:
- Garages:
- Bathrooms:
- Basement:
- Year Built:
- Style:
- Roof:
- Bedrooms:
- Frontage:
- Sq. Footage:
3929 Victoria Avenue
Regina, Saskatchewan
Welcome to the cutest little home in Cathedral. With 12 foot ceilings and a finished basement, this little gem feels much bigger than its square feet. The main floor has an abundance of windows that light up the whole space. A great living room is open to the kitchen which features plenty of cupboards and counter top space. There is one bedroom on the main floor with lots of storage. A unique bathroom makes up the rest of the main level. Downstairs you'll find the 2nd bathroom, laundry and a spacious rec room with large windows which could potentially be used as an additional bedroom. Outside, you'll find a large deck in a South facing backyard. There's plenty of garden spaces for those with green thumbs. An oversized single garage is insulated and heated and has plenty of additional space for tools, bikes and more. The garage features some beautiful local art on both the access and overhead doors. Well located across from the Regina Lawn Bowling Club with close proximity to plenty of parks, local shops and more. A great little place for single professional or young couple. Plenty of updates including sewer line (replaced in front yard, re-lined in floor Sept 2025). (id:62517)
Coldwell Banker Local Realty
210 Flynn Bend
Saskatoon, Saskatchewan
This exquisite 2,258 square foot, two-story Executive home in the Rosewood Neighbourhood is loaded with functionality. Upon entering, you will be captivated by the meticulous attention to detail, premium finishes & exceptional craftsmanship. The elegant main floor features high ceilings of nine feet or more & vinyl plank flooring. A custom lighting package enhances the ambiance. The spacious living room features a contemporary surround electric fireplace for cozy atmosphere. The vaulted dining area has oversized sliding doors that lead to the inviting backyard. The kitchen is a chef’s dream, complete with custom cabinetry extending to the ceiling, a large island, a tile backsplash and quartz countertops. A convenient walk-through pantry featuring additional cabinetry, a quartz workspace & ample storage seamlessly connects to the practical mudroom where you’ll find a handy custom bench & shelf. Ascending to the second floor you will find a generous bonus room. The Primary bedroom boasts an upgraded tray ceiling & luxurious ensuite. It features a custom large tile shower with a linear drain, tile on the walls & floor, a freestanding tub, dual sinks & ample natural light. A private WC completes the ensuite. The spacious walk-in closet conveniently leads to the second-floor laundry room. Two more bedrooms & a four-piece bathroom completes the second floor. This home is equipped with a triple garage (24x25x30), high-performance triple-glazed windows, an Ecobee thermostat & exterior finishing with Hardie siding. A separate basement entrance offers the potential for a nine-foot ceiling basement suite. The front yard features sod, tree, UG sprinklers, and concrete driveway. Provided photographs are not exact representations & are used for reference only. Errors and omissions are excluded. Prices & spec are subject to change without notice. (id:62517)
Coldwell Banker Signature
109 3rd Avenue W
Melville, Saskatchewan
Ready to turn your business vision into reality in the heart of Melville? 109 3rd Ave W could be the perfect fit. This commercially zoned property is set in a prime downtown location with excellent visibility and steady foot traffic—an ideal spot for entrepreneurs looking to establish or expand their business. Formerly a restaurant, the space still features booth seating and a practical layout, making it a natural choice for food service or hospitality ventures. The kitchen comes equipped with valuable infrastructure, including a walk-in cooler, commercial-grade vent hood, and prep space—allowing you to get up and running with minimal effort. Beyond the kitchen, you’ll find designated office space for day-to-day operations, plus generous storage areas to keep inventory and supplies organized. Upstairs, two suites provide added potential. While they’ll need some updating, they could be transformed into rental units, staff accommodations, or even living quarters for an owner/operator. Situated among other local businesses and amenities, this downtown location ensures visibility and convenience. Whether you’re an entrepreneur with a big idea or an investor looking for opportunity, this property offers plenty of potential. (id:62517)
RE/MAX Blue Chip Realty
1 5301 Beacon Drive
Regina, Saskatchewan
Welcome Home to Harbour Landing Step into this beautifully maintained former show home in the highly desirable Harbour Landing neighbourhood. This two-story end-unit townhouse condo offers both style and comfort, with the added bonus of a corner lot that provides extra side yard space and privacy. Most of the home has been freshly painted and features a bright, open main floor with a modern kitchen, with granite countertops, and gas stove rough in, spacious living room, and cozy electric fireplace complete with convenient built-in AV tubing for your TV. A main floor bathroom adds everyday functionality. Upstairs, you’ll find three generously sized bedrooms and a full bathroom. The primary suite is your personal retreat, complete with its own ensuite and plenty of storage space. The basement is open for development, ready to be customized to your needs, while the drywalled, heated and finished garage adds both value and convenience. Outside, enjoy your mornings and evenings on the full deck with a view of the park directly across the street – the perfect spot for relaxation or entertaining. With parks, walking paths, and all of Harbour Landing’s amenities nearby, this home truly combines comfort, convenience, and community. (id:62517)
RE/MAX Crown Real Estate
36 120 Acadia Drive
Saskatoon, Saskatchewan
Welcome to Unit 36 – 120 Acadia Drive, a fully developed townhouse in the desirable West College Park neighbourhood. Offering 2 bedrooms, 2 bathrooms, and a finished basement, this home is ideal for first-time buyers, students, or anyone looking for affordable, low-maintenance living. This is a corner unit tucked away in the back corner of the complex. Enjoy the peaceful scenery tucked away surrounded by mature trees. The main floor features a bright and functional layout with a spacious living room, a dedicated dining area, and a kitchen with ample cabinet space. A convenient 2-piece bathroom completes the main level. Upstairs, you’ll find two generously sized bedrooms and a full 4-piece bathroom. The finished basement adds additional living space—perfect for a family room, home office, or workout area—along with laundry and extra storage. The family room is updated and comes with built in cabinets. Located just minutes from the University of Saskatchewan, parks, schools, and all the amenities of 8th Street, this home offers great value in a prime location. (id:62517)
Realty Executives Saskatoon
3632 Schitka Beach Drive
Wakaw Lake, Saskatchewan
Charming Lakefront Cabin at Schitka Beach, Wakaw Lake. Escape to this cozy 3-season lakefront cabin nestled among the trees at Schitka Beach, Wakaw Lake. Offering the perfect blend of rustic charm and modern comfort, this 2-bedroom, 1 bath retreat is ideal for weekend getaways or a peaceful seasonal residence. The cabin features electric heat and a wood stove to keep you warm on cooler nights. Step outside to enjoy the expansive wrap-around deck with wheelchair access, perfect for relaxing or entertaining while taking in serene lake views. Additional features include: 1,000-gallon water tank, septic tank, newer pressure pump and tank With immediate possession available, this cabin is move-in ready. Whether you're looking to enjoy summer days on the lake or quiet evenings by the fire, this Wakaw Lake gem is ready to welcome you. (id:62517)
Royal LePage Saskatoon Real Estate
128 Delaronde Road
Saskatoon, Saskatchewan
Located in Lakeview, 128 Delaronde Road is a bungalow designed with family living in mind. It offers 4 bedrooms, 2 bathrooms, and a fully finished basement that expands your living space. On the main floor, you’ll find a generous living room and a bright kitchen and dining area, updated with painted cabinets, quartz counters, newer stainless steel appliances (induction stove 2024, microwave 2025, dishwasher 2023, fridge 2020), and a new sink and faucet. Three bedrooms complete this level, balancing practicality with comfort. The lower level adds versatility with a spacious family room, rec area with pool table, an extra bedroom, second bathroom, laundry, and plenty of storage. Outside, the oversized yard and patio create the perfect setting for barbecues, playtime, or simply enjoying the outdoors. A single attached garage makes everyday life easier. If space and functionality are high on your list, this home is one to see. (id:62517)
Realty Executives Saskatoon
322 Main Street
Cudworth, Saskatchewan
Step into timeless charm with this beautifully maintained 1946 character home in the heart of Cudworth. Showcasing wood features throughout, including striking wood pillars that frame the dining area, this home effortlessly blends historic detail with modern comforts. The spacious layout includes a large master bedroom complete with a walk-in closet and a 4-piece ensuite for added privacy and convenience. Two additional generously sized bedrooms offer plenty of space for guests, family, or a home office. You'll love the inviting living room—ideal for hosting family and friends—or take the gathering outside to the 20' x 10' composite deck, perfect for summer entertaining. The kitchen features stainless steel appliances, including a recently upgraded dishwasher, making meal prep a breeze. Located just minutes from all local amenities, this property is perfect for a retired couple or anyone looking to settle into a warm, welcoming community. The house shingles were replaced in Aug. 2025. The detached double garage is fully insulated, and an additional shed provides covered storage for your boat or recreational gear. Don’t miss your chance to own this one-of-a-kind home that offers both character and convenience. Call today to book your private showing! (id:62517)
Royal LePage Saskatoon Real Estate
405 Preston Avenue S
Saskatoon, Saskatchewan
Welcome to this well-maintained West Coast style bungalow, set on a generous 60-foot lot and offering the perfect blend of comfort, character, and functionality. The main floor features warm wood accents, large windows, and an inviting layout that brings in plenty of natural light. With its spacious living areas, updated finishes, and timeless West Coast charm, this home provides a welcoming space for families and entertainers alike. Adding exceptional value is the fully legal 2+1 bedroom basement suite built in 2015, ideal for extended family, guests, or generating rental income. Location is exceptional, U of S campus can be seen from the front lawn. Bus stops across the street, a perfect location for students to rent. This turnkey home combines style, practicality, and investment opportunity in one package. The property’s oversized lot provides ample outdoor space for gardening, play, or future expansion potential. So many upgrades and features; New hi eff boiler, Front Hardi-board siding, extensive painting in 2025, shingles soffits and fascia, Central A/C, Underground sprinklers, 200 amp electrical panel, the list goes on.. Don’t delay, call a REALTOR® and book a private showing today. (id:62517)
Exp Realty
118 Mallin Crescent
Saskatoon, Saskatchewan
Some houses feel like they are designed to impress strangers. This one is designed to feel like home. Step inside this rare, tastefully renovated bungalow in Silverwood Heights on one of the most sought after crescents in all of Saskatoon. The sense of calm makes it immediately feel like home. The main floor is finished with hardwood and soft carpet underfoot. A natural gas fireplace anchors the living space and air conditioning keeps you comfortable in the summer’s heat. The fully finished basement expands your lifestyle with extra incredibly versatile living space, 2 flex use dens and a massive storage area that easily fits all you hobby gear, holiday bins, and everything else that deserves its own corner. It’s so big you can practically run a business from there too! This home has been cared for with love and the pride shows through. Shingles and a skylight were replaced in 2024. The triple pane windows, James Hardie siding, new garage door, patio door, soffit, facia, downspouts, garage door opener and parging were all completed in 2023. A water heater as well as the artificial turf in the backyard were both installed in 2021. Everything has been done so you can simply enjoy. The backyard is something too. It’s private, beautifully finished, and has that special sense of escape. When you are ready to venture out, the Meewasin River trails are only steps away. Silverwood Heights is one of Saskatoon’s most desirable neighbourhoods with excellent schools, friendly neighbours, and quick access to everything you need. With 4 bedrooms, 3 bathrooms, 2 flex use rooms in the basement and a presence that makes coming home feel like a reward, this is a property that delivers on every promise. You won’t find this again. (id:62517)
Exp Realty
442 Brabant Terrace
Saskatoon, Saskatchewan
Welcome to 442 Brabant Terrace, a beautifully cared for two-story tucked away on a quiet cul-de-sac. This 1,860 sq ft home has an inviting layout perfect for both family living and entertaining. The main floor features a stunning open staircase, a bright living room, formal dining room, and a spacious kitchen with heated floors overlooking the backyard. Just off the kitchen is a cozy family room with a wood burning fireplace, plus a convenient powder room combined with laundry. Rich hardwood floors run throughout, adding warmth and elegance. Upstairs, you’ll find three generously sized bedrooms, including the primary suite with a 3pc en suite with a huge walk-in shower and heated tile. An additional four-piece bathroom completes this level, offering plenty of room for the whole family. The fully finished basement expands your living space with a massive family room, two more large bedrooms, and a three-piece bathroom—perfect for teens, guests, or a home office setup. Step outside to a private backyard retreat featuring a huge deck, patio with pergola, mature trees, and garden beds—ideal for summer gatherings or quiet evenings outdoors. An attached insulated double garage adds convenience and functionality. Recent upgrades include solar panels, a newer hot water heater 2022, and air conditioning 2025, providing comfort and efficiency year-round. Located just steps from parks and schools, this home combines space, style, and a prime location. (id:62517)
Boyes Group Realty Inc.
Sk #101-3120 8th Street E
Saskatoon, Saskatchewan
Great investment opportunity with a national franchise on prime location. Exceptional opportunity to own a Wok Box Fresh Asian Kitchen in one of Saskatoon’s busiest commercial corridors 8th Street East. This turnkey franchise comes fully equipped and staffed, with a strong local customer base and high visibility. Located in a high-traffic area surrounded by major retailers, offices, and residential neighborhoods, it offers excellent growth potential as the seller is not a owner-operator. Ideal for owner-operators or investors, don’t miss this established, profitable business! (id:62517)
RE/MAX Saskatoon


