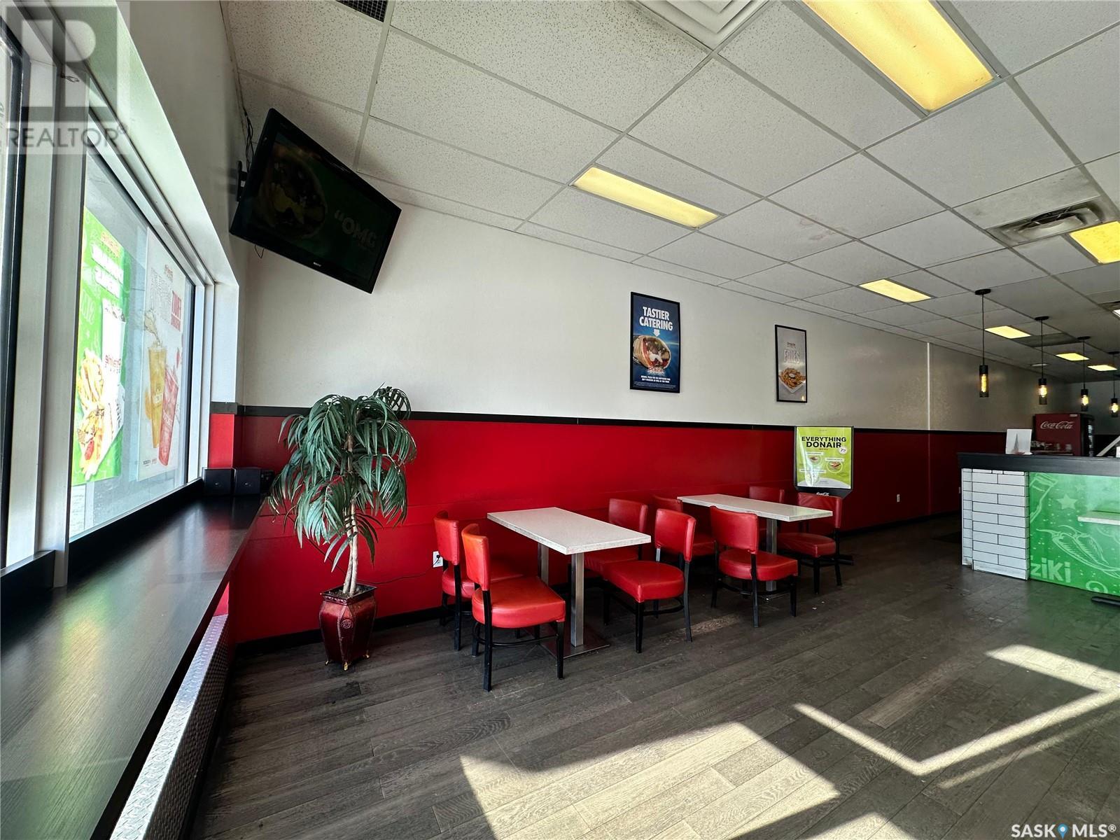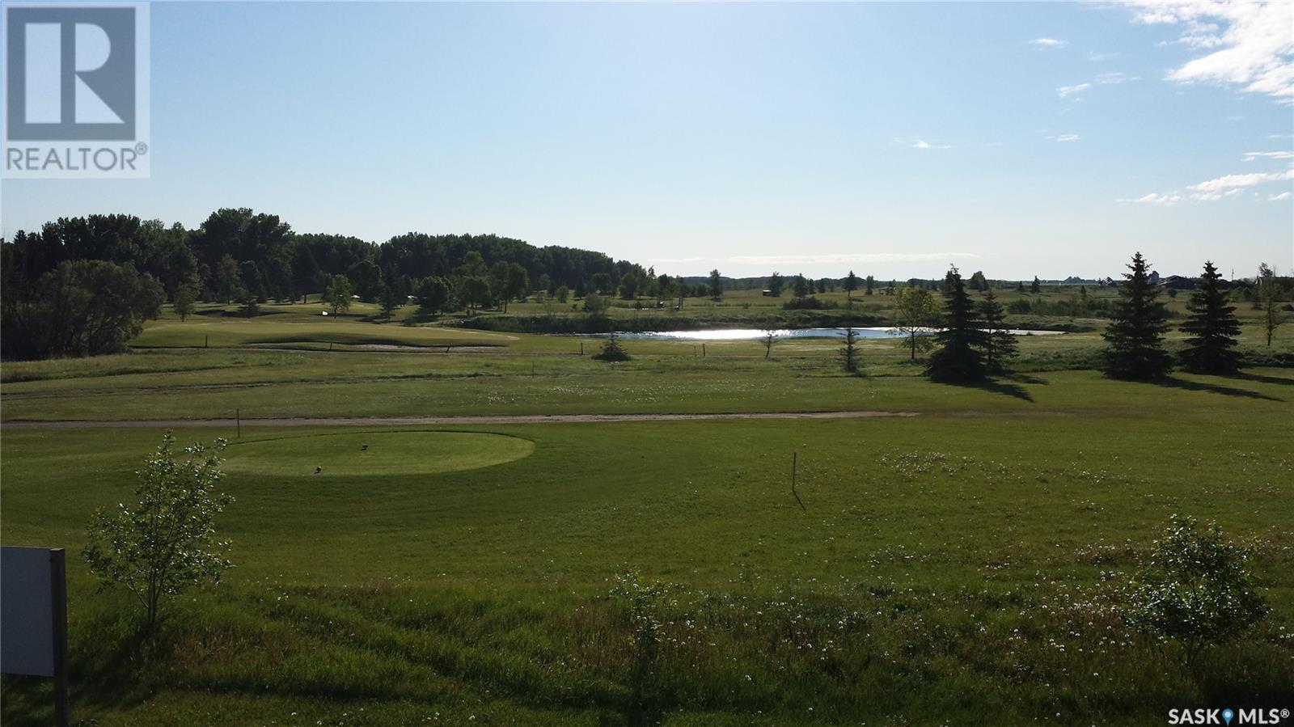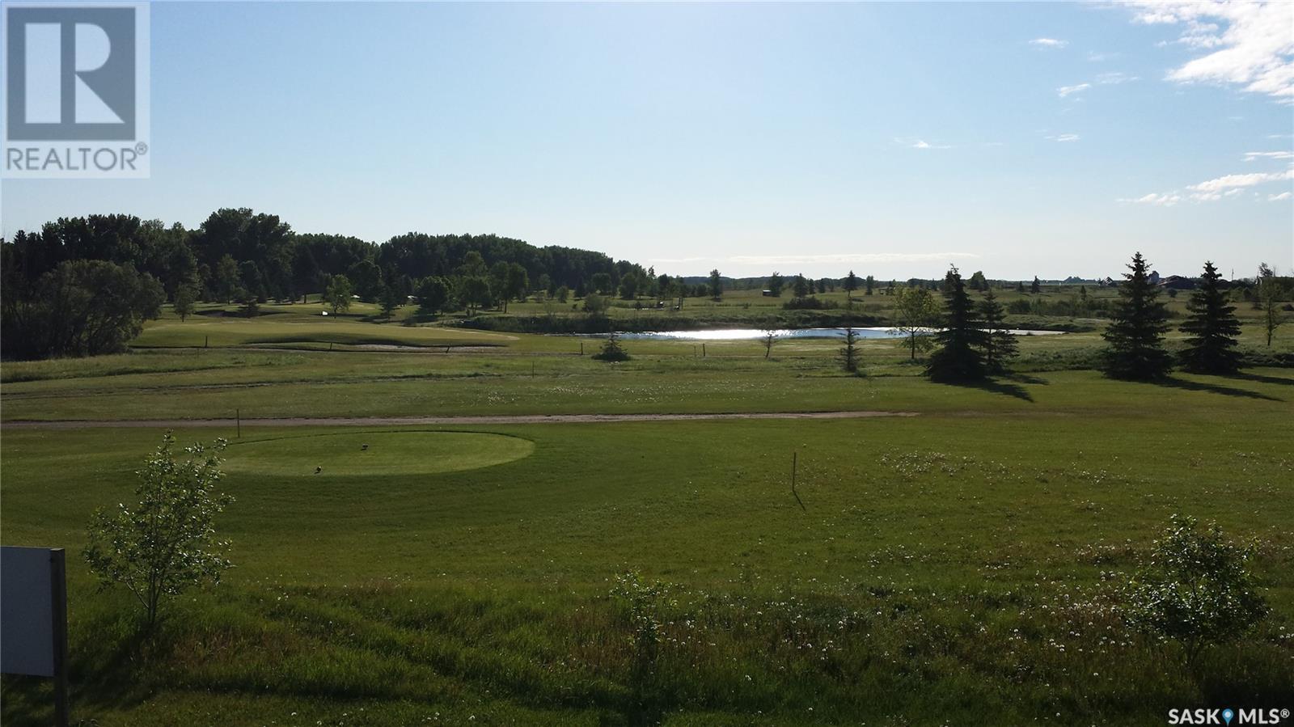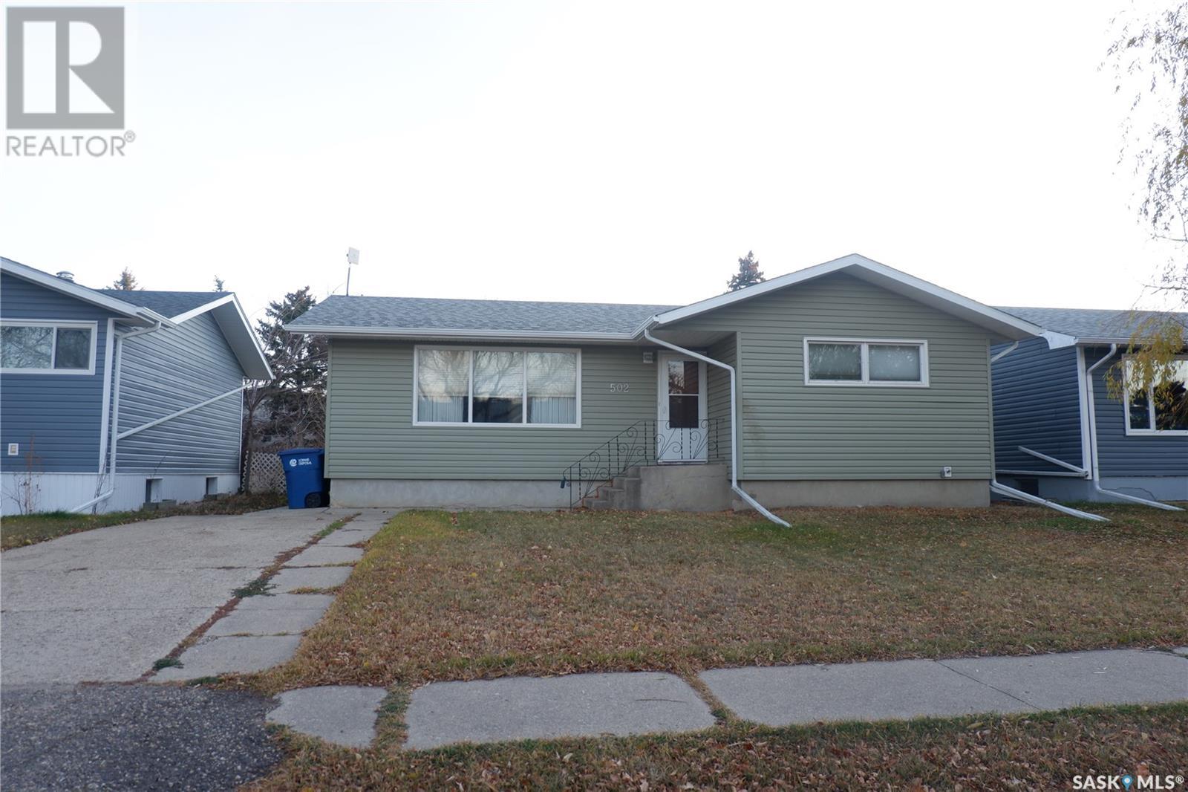Lorri Walters – Saskatoon REALTOR®
- Call or Text: (306) 221-3075
- Email: lorri@royallepage.ca
Description
Details
- Price:
- Type:
- Exterior:
- Garages:
- Bathrooms:
- Basement:
- Year Built:
- Style:
- Roof:
- Bedrooms:
- Frontage:
- Sq. Footage:
Woodrow South Land
Wood River Rm No. 74, Saskatchewan
This six quarters (960 acres) of land is in a block and has been farmed very well with crop rotations and crop inputs. The crop rotations for the last three years were, 2024 Lentils, 2023 Durum and 2022 Canola. There is approximately 100 acres of newly seeded grass. Grain storage is approximately 25,000 bushels (5 hopper bottom bins with natural aeration tubes). (id:62517)
Royal LePage Next Level
622 Main Street
Moosomin, Saskatchewan
What a wonderful opportunity! Lovingly maintained historic building on Moosomin's Main Street. The front facade was upgraded with beautiful brick work. Upon entering, there are two doors - one to enter into the leased office space and the other to enter into the retail side. This very well established retail fabric business has been running for 35 years with the current owner, serving a very large trade area. It's a fantastic opportunity for anyone that loves sewing, quilting and crafts, with room to expand to your specific interests. The basement of the building has been renovated and has great retail potential. The second floor has another rental space with a two piece bath. Lots of options here. Part of the second floor is workspace for the current business, and is spacious for doing draperies and alterations. An opportunity like this doesn't come around very often. Sale includes the building and inventory is flexible at an additional cost. Contact your agent to check it out! (id:62517)
RE/MAX Blue Chip Realty
1524 Montreal Street
Regina, Saskatchewan
This successful automotive business has been in operation for over 40 years and is now the PROPERTY is available for purchase as the owners are retiring. The property is ideally equipped for a wide range of services including general mechanic work, oil changes, parts storage, and vehicle washing. The facility features approximately 1,500 sq. ft. of office and reception space, with the remaining area dedicated to the shop—complete with in-floor oil change pits. Spanning a total of 9,310 sq. ft., the building includes 8 overhead doors of varying sizes for easy access and efficient workflow. (id:62517)
RE/MAX Crown Real Estate
74 Main Street
Fillmore, Saskatchewan
Flooded with natural light, this welcoming bungalow offers an open-concept kitchen, dining, and living area featuring many updated windows. The main floor includes two bedrooms, a laundry room with a sink, and additional storage. Downstairs, you'll find a spacious rec room, an extra bedroom, a 3-piece bath, a cold storage room, and a large utility room. Sitting on a fully landscaped lot with a single-car detached garage, this home is move-in ready and perfect for a new family. Enjoy the peaceful, friendly community of Fillmore — all at a great price! (id:62517)
RE/MAX Weyburn Realty 2011
2518 Quance Street
Regina, Saskatchewan
Growing Prairie Donair franchise for sale. Located on busy plaza on quance st. Subway amchored. Perfect for business "Excellent business opportunity in Regina. This thriving Prairie Donair Franchisee is ready for a new owner to take it to the next level. With a loyal customer base, prime location, and strong financials, this turnkey operation is ideal for an entrepreneur looking to step into an established business. The business includes ready equipment, signs, permits, tradename and offers great potential for growth. Don’t miss out on owning a successful business in a high-demand area—contact us today for more details and to schedule a confidential showing! (id:62517)
Realty Hub Brokerage
112 Eagle Drive
Rosthern, Saskatchewan
Very nice lot backing the 5th fairway at Valley Regional Park Golf Course in Rosthern. 60x120 lot with town water, sewer, power, natural gas and high speed internet. 30 minutes north of Saskatoon on divided highway. $57,000 MLS (id:62517)
Rosthern Agencies
104 Eagle Drive
Rosthern, Saskatchewan
Prime lot backing #5 fairway at the popular Valley Regional Park Golf Course in Rosthern. 60 ft wide by 120 ft deep. Services to property line include town sewer, water, power and gas. Only 30 minutes to Saskatoon on divided highway. No time restrictions. Build when you are ready. $69,000 MLS (id:62517)
Rosthern Agencies
502 4th Avenue E
Assiniboia, Saskatchewan
Located in the Town of Assiniboia in a great location close to Daycare. This home features open design concept. The kitchen has new countertop and a built-in dishwasher. The double oven and fridge are fairly new. The flooring has been upgraded to good quality Laminate flooring in the living areas and carpet in the bedrooms. The bathroom has been redone with Bath-fitters and has upgraded linoleum as well as a new sink. The basement is fully developed with a family room, bedroom, 3-piece bath and laundry in the utility room. The fridge and freezer in this room are included in the sale. This home boasts lots of storage! Several closets on the main floor including a broom closet, pantry and two linen closets. The basement has a storage room. The exterior of the home has upgraded vinyl siding and the shingles are new. The single detached garage in the backyard is fully insulated and has room to park behind. There shed is indluded. Central air conditioning is also a great convenience. Come check out this great upgraded property! (id:62517)
Century 21 Insight Realty Ltd.
550 Main Street N
Ituna, Saskatchewan
Great opportunity in this busy town. So many possibilities !! Cafe, convenience store or possibly a dance/fitness studio. There is a full kitchen, bathroom and a bedroom on the main level . The upper level has another bedroom and sitting area as well. Downstairs is open with a family room, bathroom and utility room. List of renovations upon viewing. (id:62517)
Century 21 Able Realty
Rm Of Emerald Farmland
Emerald Rm No. 277, Saskatchewan
Discover 155.28 acres of versatile farmland in the Rural Municipality of Emerald, Saskatchewan. With a Soil Class G rating, this property offers strong potential for a range of agricultural operations. Whether you're looking to expand your grazing, hay, or grain farming footprint, this land provides a solid foundation. A Ducks Unlimited Canada Conservation Easement is in place, with 111.1 acres available for farming within the agreement's parameters. An additional 10 acres have been set aside for the development of a yardsite, making it ideal for building a home and outbuildings tailored to your needs. The property features plenty of permanent water sources, making it well-suited for cattle. While currently unfenced, the land is a blank slate ready for your vision, whether it's agricultural, residential, or both. Beyond its farming value, this parcel also offers excellent recreational appeal. The RM of Emerald is well known for its abundant wildlife, providing prime hunting opportunities for moose, deer, and waterfowl. This is a great chance to invest in productive land with the added bonus of exceptional outdoor lifestyle potential. (id:62517)
Coldwell Banker Local Realty
37.6 Acres Airport Parcel
Estevan Rm No. 5, Saskatchewan
This 37.6 acre parcel is in an excellent location, only minutes from Estevan. This land is located just North and East of Estevan on the east side of the airport. All services are close by, so this land is ready for you to develop your dream home on. Zoned Agricultural Resource and Keeping Livestock is a permitted use in the AR zone, However, you are limited by the amount you can have. Land will be sprayed in the spring. (id:62517)
Century 21 Border Real Estate Service
Hodgson Land
Corman Park Rm No. 344, Saskatchewan
Location location location! Exceptional future investment quarter section of land located on hwy 7 & hwy 60. Only a minute drive south of 11th st W Saskatoon. There's land on both sides of hwy 7 see photos for visuals. North of highway is approx 113 acres, south of highway is approx 5 acres. (id:62517)
Coldwell Banker Signature











