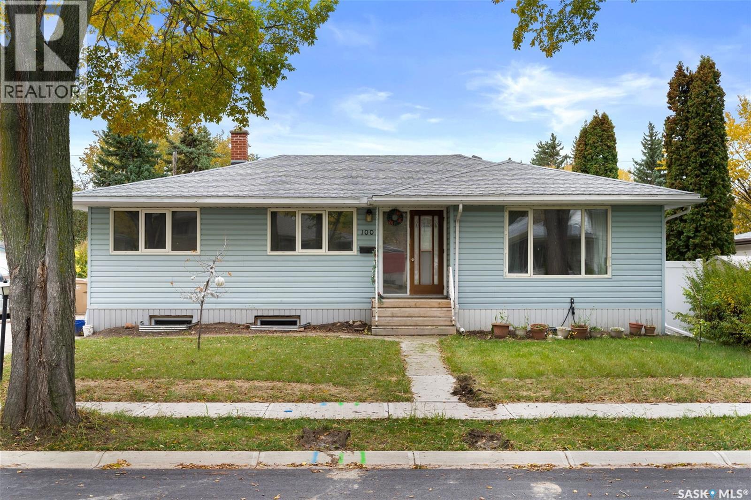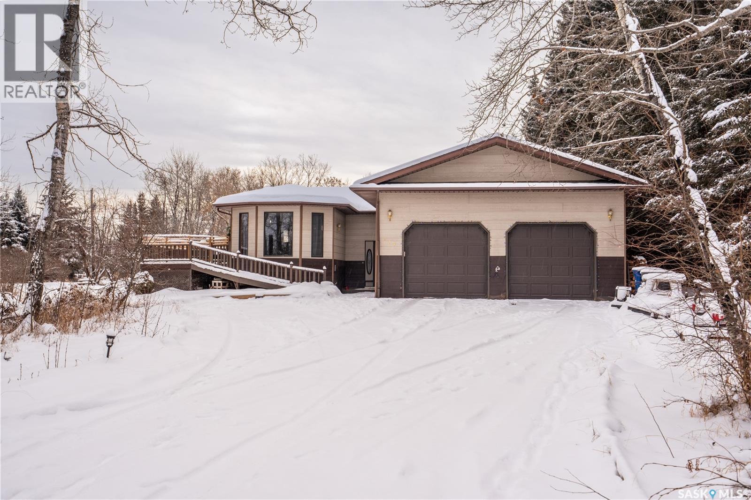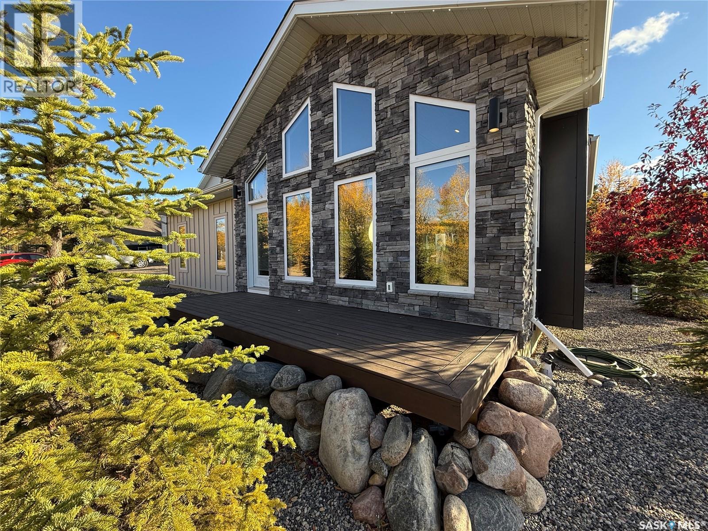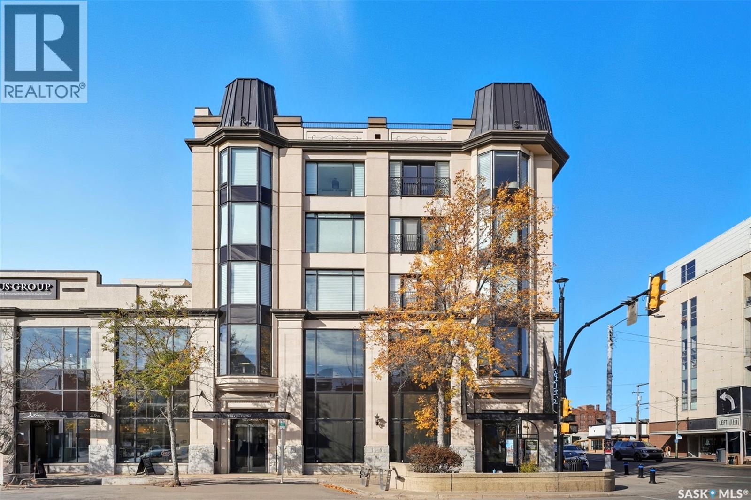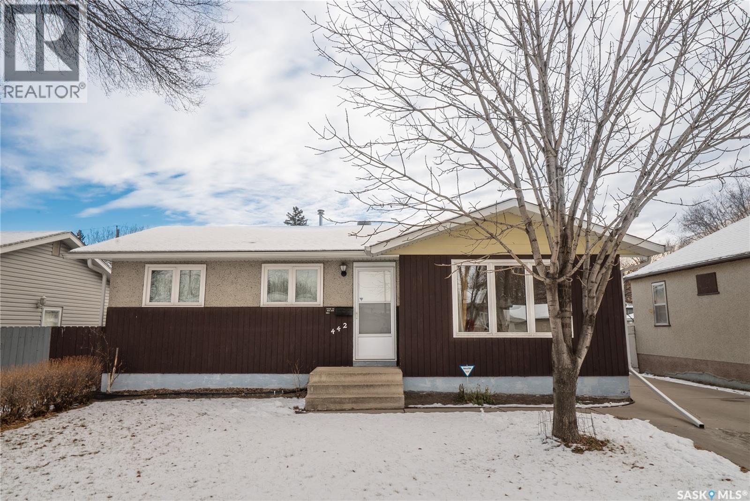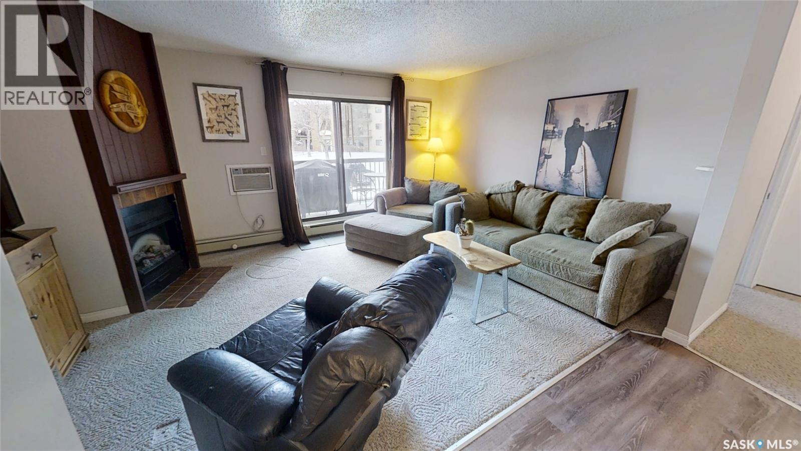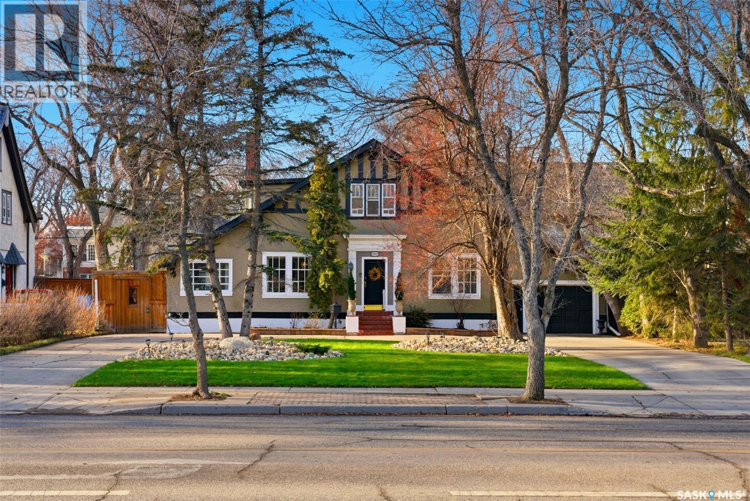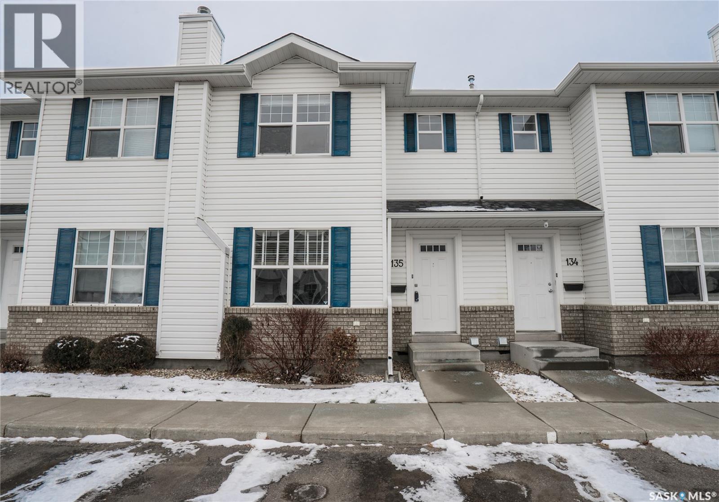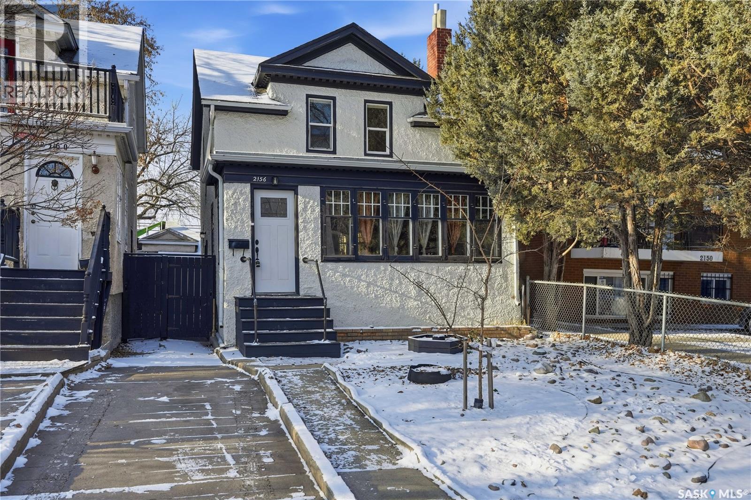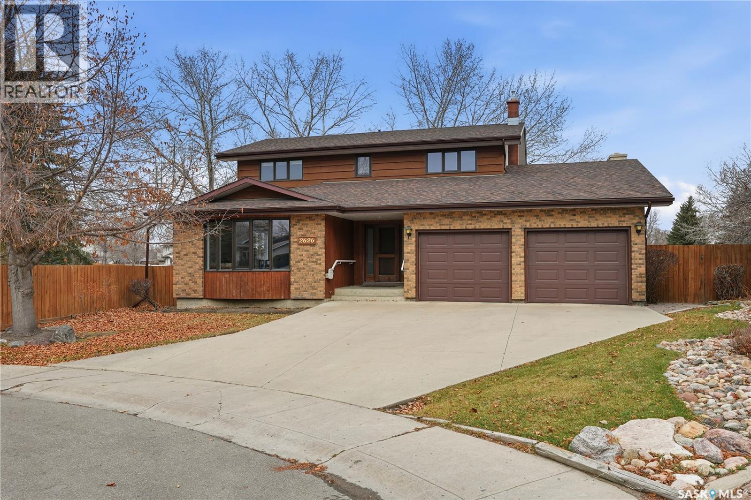Lorri Walters – Saskatoon REALTOR®
- Call or Text: (306) 221-3075
- Email: lorri@royallepage.ca
Description
Details
- Price:
- Type:
- Exterior:
- Garages:
- Bathrooms:
- Basement:
- Year Built:
- Style:
- Roof:
- Bedrooms:
- Frontage:
- Sq. Footage:
100 Knowles Crescent
Regina, Saskatchewan
This 1250 ft² 6 bedroom bungalow is located in the heart of Hillsdale. Walking distance to Campbell Collegiate in Hillsdale, featuring vinyl siding, newer shingles, vinyl windows throughout, kitchen with oak cabinets, Brand new flooring, Separate eating area, semi-formal dining room, good sized living room with built-in oak wall unit, 3 very good bedrooms with 2 piece ensuite (that could be converted to a 3 piece), Basement is newly renovated and finished with three more good size bedrooms. large south facing backyard with lots of sunlight, tandem garage, High efficiency furnace central air conditioning neat clean pet and smoke free home. Call to book a showing today. (id:62517)
Exp Realty
1262 109th Street
North Battleford, Saskatchewan
.Step into this quaint and cozy 754 sq. ft. bungalow—an excellent opportunity to begin your journey into home ownership. Featuring 2 bedrooms and 1 bathroom, this charming home offers a bright living space, a functional kitchen, and main floor laundry for added convenience. Situated on a 50 ft x 120 ft. lot in North Battleford, the property includes a partial basement for storage, laundry, and utility room. With its affordable price point and inviting layout, this home is perfect for first-time buyers, downsizers, or anyone looking to add value with personal touches. Don't miss your chance to make this warm and welcoming property your own! Sold as is* in proces of attaining 2025 property tax amount. As per the Seller’s direction, all offers will be presented on 12/15/2025 5:00PM. (id:62517)
Century 21 Prairie Elite
162 Leskiw Lane
Saskatoon, Saskatchewan
Welcome to 162 Leskiw Lane, a quality 2024-built bilevel located in Saskatoon’s sought-after Rosewood neighbourhood. This spacious home offers 6 bedrooms and 4 bathrooms, highlighted by a fully developed and thoughtfully designed 2-bedroom legal suite. With its own private entrance, modern kitchen, separate laundry, and bright living area, the suite provides exceptional value as a dependable mortgage helper or an ideal space for extended family. The main level features an open-concept layout with large windows, a stylish kitchen, and comfortable living and dining spaces perfect for everyday living. Four generous bedrooms, including the primary suite with walk-in closet and ensuite, offer ample space for a growing family. Located just minutes from schools, Costco, grocery stores, parks, and all major amenities, this home pairs modern living with unbeatable convenience. An excellent opportunity to own a new build with strong income potential in one of Saskatoon’s most desirable communities. Great Opportunity for Investors and First Time Home Buyers. (id:62517)
Boyes Group Realty Inc.
107 2nd Avenue S
Pierceland, Saskatchewan
Over 3,000 sqft of finished living space in this beautifully maintained three-bedroom home situated on 0.86 acres—right in town but with all the privacy you could want. The main floor offers a well-designed layout with the primary bedroom featuring a spacious ensuite, a dedicated laundry room, and an additional bedroom. The kitchen, dining, and living room are all open concept, creating a bright, inviting space. Large windows throughout the main level bring in tons of natural light and give you views of the mature trees surrounding the property. The fully finished basement adds even more usable space, with a third bedroom, two versatile flex rooms that can be used as an office, hobby space or storage, and a generous family room anchored by a cozy wood-burning stove that was installed in 2024 (WETT certified). Outside, the property truly shines. A large fenced area currently serves as a dog run, but it can easily be repurposed for gardening, kids, or extra outdoor living. There are tons of mature trees on the property creating privacy for you to enjoy your yard with a dedicated fire pit area. A heated double attached garage and new shingles in 2022 completes the package. Septic will have to be pumped out the grey water goes into the town sewage system. (id:62517)
Coldwell Banker Signature
2 Panther Parkway
Candle Lake, Saskatchewan
Gorgeous Van Impe cabin with serious WOW factor! This beautifully finished 1372sqft, 3-bed, 2-bath retreat is loaded with thoughtful extras that make lake living easy and comfortable. The open-concept layout feels both cozy and spacious, with a bright kitchen featuring high-end stainless appliances, quartz countertops, soft-close island drawers, a corner pantry, and a sink overlooking the backyard. Thoughtful design shines throughout, offering abundant natural light and a balanced, welcoming feel in every room. Featuring 9' pine ceilings, comfortable bedrooms, and convenient laundry, the home is both functional and inviting. The primary suite completes the picture with an attractive 4-piece ensuite, oversized windows, and generous closet space, your peaceful escape after every lake day. And then there’s the ultimate MAN CAVE, a 30x30 garage with 12 ft ceilings, two 10 ft overhead doors, plus a 7x8 door that can convert to a sliding screen for effortless indoor/outdoor flow. Finished with stunning epoxy floors, this space is designed as an elevated hangout rather than a mechanic’s shop. Water is run to the garage but not connected. The outdoor spaces are equally impressive: a pergola with firepit area, a back deck with NG BBQ hookups, and a private hot tub corner for year-round relaxation. The yard is fully landscaped with weeping tile, and the home includes a generator system for automatic backup power. Other notable features include double driveway, back's green space, central air-conditioning, PLUS a Marian Spot. Water source is a well; septic is a 2,000-gallon tank. A must-see property that delivers the full lake-life experience. (id:62517)
Exp Realty
507 157 2nd Avenue N
Saskatoon, Saskatchewan
A Rare Opportunity to Own a Piece of Saskatoon’s History! Welcome to The Residences at the King George — an iconic landmark originally built in 1911 and fully restored by Meridian Development in 2010. Reconstructed from its original concrete frame with all modern materials and mechanical systems, this award-winning building showcases a transitional French design that blends heritage and modern luxury. Historic details such as the original chandeliers, lobby monogrammed keystone, and ornate black powder-coated stair railings have been beautifully preserved. This stunning top floor corner unit offers a perfect mix of elegance, comfort, and security in the heart of downtown Saskatoon — steps from restaurants, shops, services, and nightlife. The high-security building features video surveillance and coded/fob access at all entry points. Inside, enjoy newer engineered hardwood flooring, floor-to-ceiling windows, and an East-facing balcony with city views. The designer kitchen includes granite countertops, ceiling-height cabinetry, large island with seating, dual undermount sinks, wine fridge, under-cabinet lighting, garburator, and premium appliances — including a GE Café induction range and Bosch dishwasher. Additional upgrades include modern lighting and hardware, Hunter Douglas blinds, Lutron Caseta smart lighting and smart thermostat.The luxurious bathrooms feature black granite tile flooring and oversized vanities. The spacious primary bedroom offers vaulted ceilings, a skylight, and custom built-in closets. Other highlights include in-suite laundry, central air, two heated underground parking stalls, and an 11’ x 7’ storage unit with street-style bike racks. Residents enjoy access to a beautiful rooftop patio with elevator service to the fifth floor and parkade — perfect for entertaining. All of this, just four blocks from the river! (id:62517)
Royal LePage Varsity
442 Vancouver Avenue S
Saskatoon, Saskatchewan
919 sq ft 3+1 bedroom family home in Meadow Green with double detached garage, close to school. Newer shingles , upgraded windows . Hardwood floors in the living room and bedrooms. Upgraded Bath Fitter 4 piece bath . Upstairs living room couch and chairs to remain . Basement family room with piano, couch and chairs to remain. Bedroom (non conforming), 2piece bath, laundry, workshop and storage . Pride of ownership , take a closer look. (id:62517)
Barry Chilliak Realty Inc.
201 245 Kingsmere Boulevard
Saskatoon, Saskatchewan
Great one bedroom condo in Lakeview. Perfect for first time buyers, students or investors. Nice bright living space, large bedroom and in suite laundry. There is also a good sized balcony that is perfect for your BBQ with a storage room on it as well. Pet friendly (with restrictions) and close to parks, schools, bus and shopping. (id:62517)
RE/MAX Saskatoon
3002 Albert Street
Regina, Saskatchewan
Rare opportunity to own a prestigious heritage residence! Elegant 1920 character property sits behind a grand circular driveway and has been professionally repainted highlighting its architecture. A spacious foyer welcomes you with designer finishes & updated ceramic tile. Main floor offers a versatile guest room/home office, fully renovated & wheelchair-accessible 4-pc bath with steam shower, and warm family room with slate feature wall and built-ins. French doors lead to a den/office overlooking the private backyard. Expansive living room showcases original hardwood, a decorative fireplace with marble surround, and crown moulding. Bright sunroom provides direct access to the deck and yard. South-facing windows illuminate the dining area, while original lead glass windows throughout the home add unmatched character. Chef’s kitchen features antique cream cabinetry, granite counters, high-end appliances (Thermador, KitchenAid, Miele, Blue Star), a commercial-grade hood fan, hot water tap, and garden doors to the south-facing deck. A butler’s pantry, main-floor laundry, and charming 2-pc bath complete the level. Upstairs 4 bedrooms feature Douglas fir floors. The renovated 4-pc bath includes a jet tub and walk-through to a dressing room. The spacious primary suite offers excellent closet space and abundant natural light. Basement is open for future development, with rough-in plumbing and a workshop area. Pool equipment is conveniently located in the basement; pool liner, pump, and filter recently updated. Boiler installed in 2020; 100-amp service plus newer subpanel. Private backyard retreat features an 8-ft fence, paver patio, low-maintenance landscaping, and a 14’ x 28’ inground heated pool with 8-ft deep end. Single attached garage with power door; potential for an additional single garage. A truly distinguished property blending heritage charm, modern luxury, and exceptional outdoor living. Perfect for buyers seeking history, elegance, and an unforgettable home. (id:62517)
RE/MAX Crown Real Estate
135 203 Herold Terrace
Saskatoon, Saskatchewan
Presenting a superb opportunity to own a well-maintained 3-bedroom townhome in the highly desirable 'Lakeside Chateau' community. Needs a little TLC . This property offers exceptional value and is an ideal find for first-time buyers, downsizers, or savvy investors looking for a prime location and comfortable living. Enjoy an active and convenient lifestyle! The home is located just steps away from the bike and walking path, providing instant access to nature and recreation. Its close proximity to parks, schools, shopping centers, and major routes ensures all amenities are within easy reach and commuting is effortless. The main floor welcomes you with an inviting atmosphere and is upgraded with durable laminate flooring throughout. It features a bright, spacious living room, a functional kitchen with a full appliance package, and a convenient 2-piece guest bath. Upstairs, the home continues to impress with a generous sleeping level. The large Primary Bedroom is a retreat, complete with a sought-after walk-in closet. Two comfortable secondary bedrooms and a clean, full bathroom complete the upper floor layout. Maximize your living area with a mostly finished basement, offering valuable extra space for a recreation room, home office, or storage. Added comfort and convenience are provided by excellent bonus features, including Central Air Conditioning and the luxury of two designated Parking Stalls. Don't hesitate on this fantastic, turn-key opportunity! Schedule your private viewing today. (id:62517)
Barry Chilliak Realty Inc.
2156 Osler Street
Regina, Saskatchewan
Looking for an excellent investment opportunity in the General Hospital neighborhood? Discover the potential of 2156 Osler Street! This 3 bedroom, 1 full bath offering 1,017 sq ft of living space on a generous 3,122 sq ft lot is ready for new owners. Built in 1924 & situated close to downtown, the hospital, & legislative buildings, this home is perfect for buyers looking for a 1st time home or adding to an investment portfolio. With upgrades including many newer windows, & much of the home recently painted, this home showcases a very spacious main floor with a gorgeous living room highlighting a vaulted ceiling, vintage charm with rich cabinetry, stunning hardwood flooring, a large & bright dining area, lovely front porch area, & practical, cozy kitchen area! An impressive stairwell leads to three good-sized bedrooms upstairs that are complemented by a beautiful full bath with tile flooring. The basement is undeveloped but does have a working 1pc bathroom (toilet), a laundry area, & rented water heater. Basement work has been done by a professional, however, no engineer's report is available. The lower level presents a promising opportunity to create more living space to add to a profitable rental property or perfect for a family for storage. There is also a side entry that leads to the basement & curb appeal is fabulous with newer front & back doors, no maintenance front landscaping, fenced backyard with small garage, deck, & garden areas. Parking for two vehicles is off the lane (next to garage). Immediate possession is available & all appliances are included. As per the Seller’s direction, all offers will be presented on 12/10/2025 9:00AM. (id:62517)
Century 21 Dome Realty Inc.
2626 Ehman Bay
Regina, Saskatchewan
This property presents a rare opportunity on a large, park backing, Cul-D-Sac located 2063 sq/ft family home. Features large living room & dining room, spacious bright kitchen with built-in range top and oven. Big eating area, family room with fireplace. Main floor laundry and 2 piece bath by back door, hardwood throughout main except laundry and bath. 4 bedrooms up with hardwood floors, as well as 2 bathrooms on the 2nd floor. The primary bedroom has a door to a deck overlooking the park, 3 piece ensuite with sit down shower, Boeing style tub in main bath. Basement development with large rec room, games area, huge den, 4 piece bath with jetted tub. Large storage in furnace area. Double attached garage with two doors. Spacious wedge shape lot backing onto the park. Smoke and pet free home E. & O.E. (id:62517)
RE/MAX Crown Real Estate

