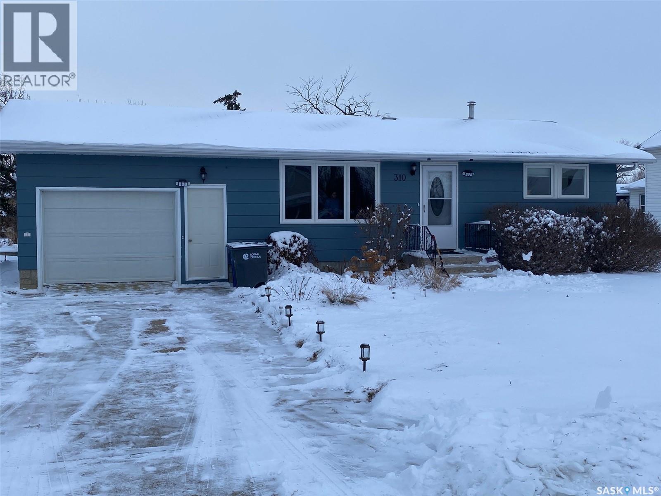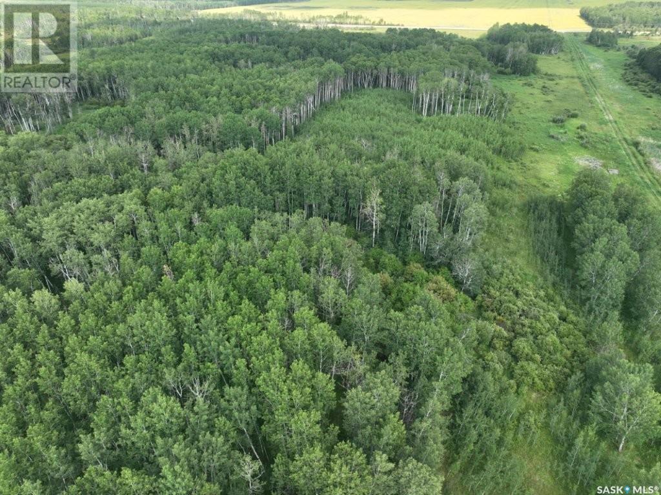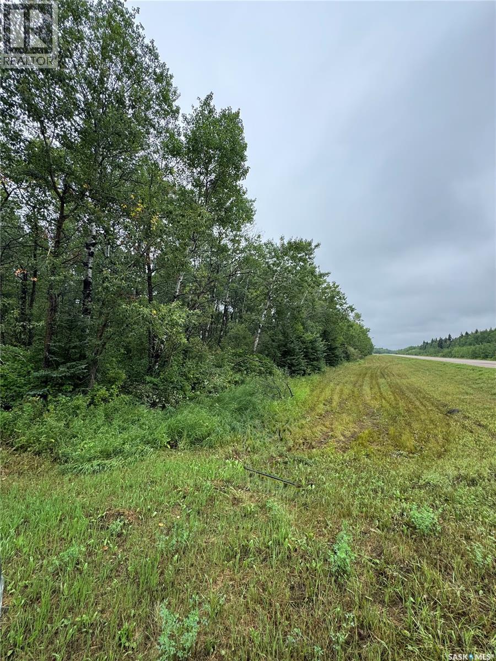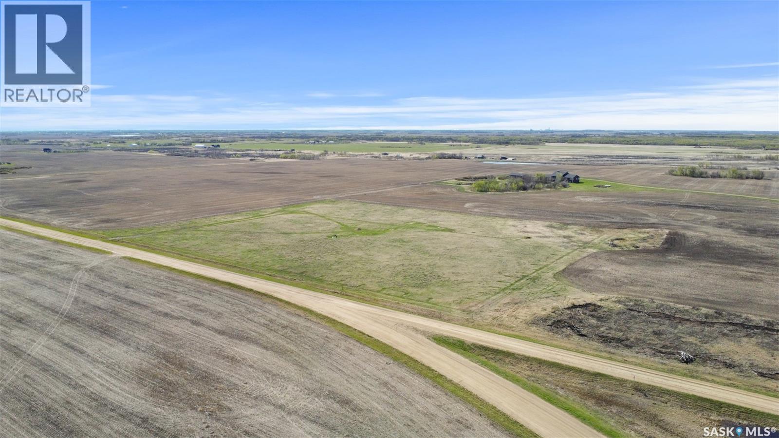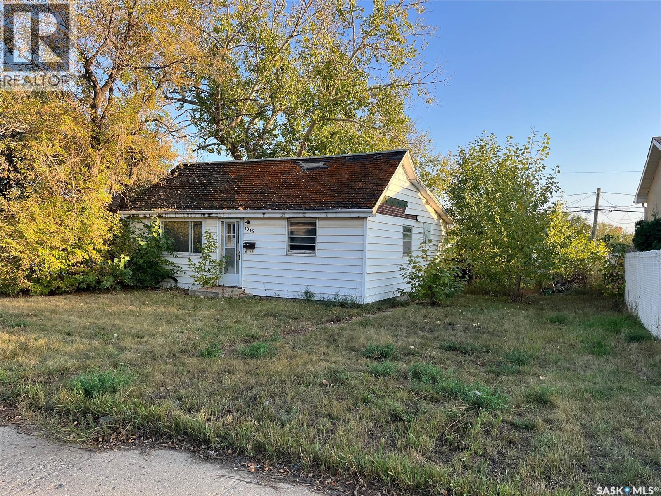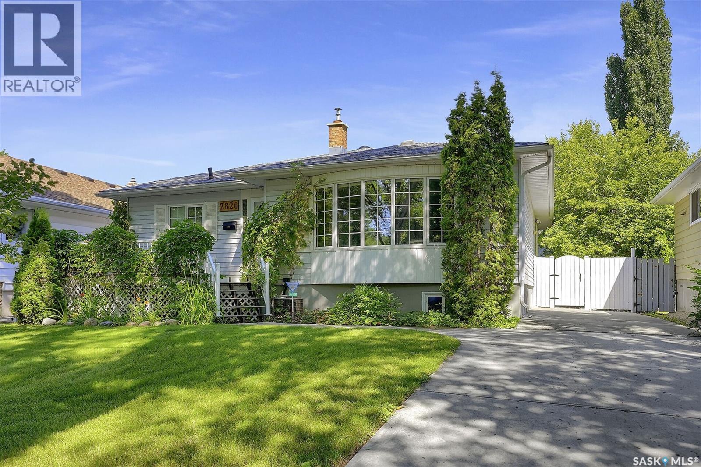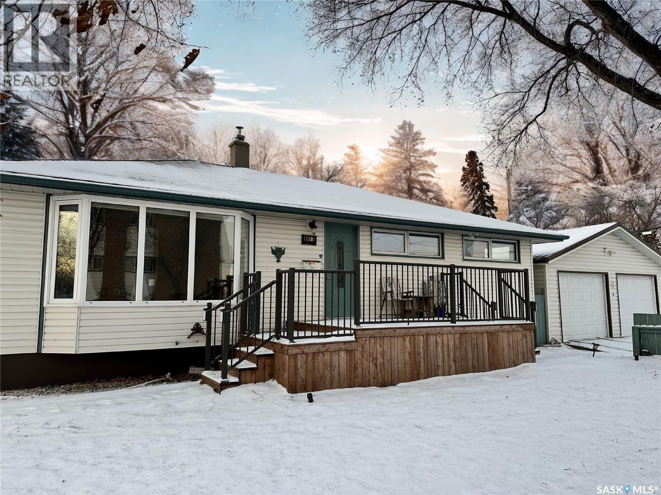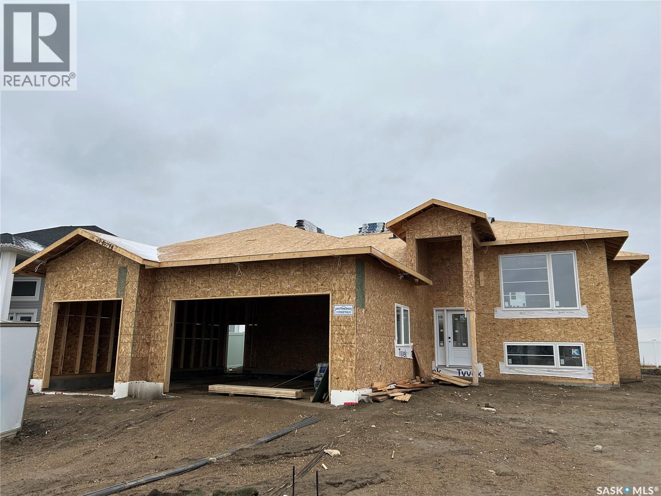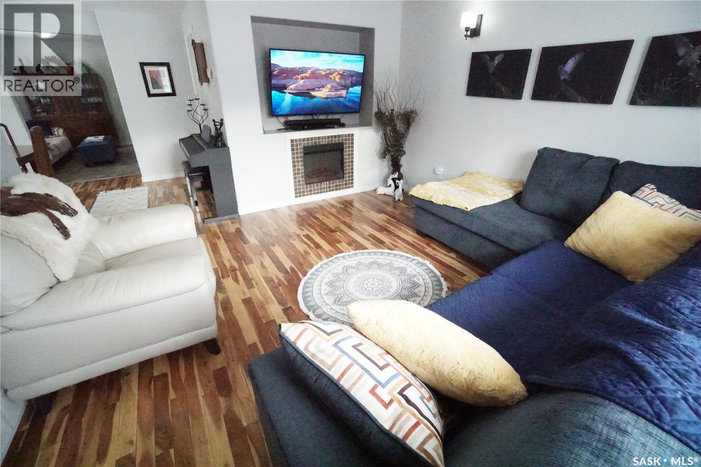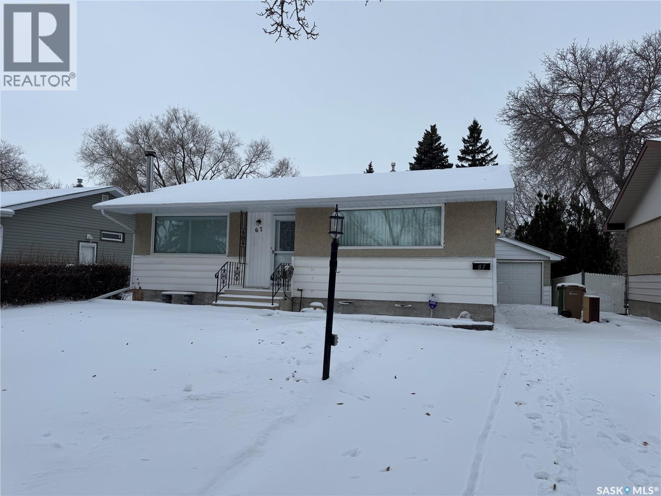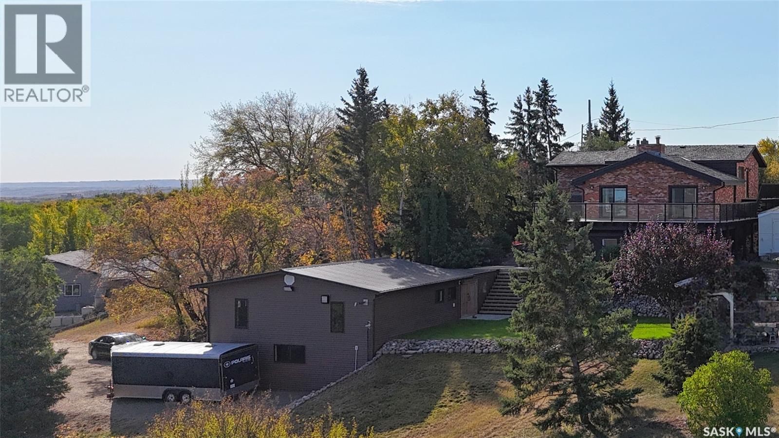Lorri Walters – Saskatoon REALTOR®
- Call or Text: (306) 221-3075
- Email: lorri@royallepage.ca
Description
Details
- Price:
- Type:
- Exterior:
- Garages:
- Bathrooms:
- Basement:
- Year Built:
- Style:
- Roof:
- Bedrooms:
- Frontage:
- Sq. Footage:
310 Main Street
Abernethy, Saskatchewan
Great opportunity here folks! Nestled in the village of Abernethy, you will find this Gem! This property offers you everything you need and more! The upgraded , ready move in 2 bedroom, 2 bathroom home sits on a large lot offering 75 by 137 feet of space. The home has been thoughtfully upgraded with beautiful kitchen cabinets, acacia wood counter tops, newer vinyl windows, 16mm laminate flooring throughout, upgraded 200 amp electrical panel, bosch dishwasher, glass stove top, metal roof, weeping tile, sump pump, and a new deck. The basement of the home features a large rec room, laundry, office/den , and a full bathroom with a jacuzzi tub for relaxing in after a long day. The low maintenance yard offes beautiful perennial flower beds, garden area, sheds, concrete drive way, apple tree, fence., Ideally located between Regina and Yorkton, with only minutes to Melville and Fort Quapelle, this property is perfect for the commuter who wants to live in a peaceful community, and amenities within minutes. But, there is more! The property is only 20 minutes from the iconic Katepwa Lake and beach! Katepwa is well known for its offered amenities such as a, golf course, fishing, camping, and of course the scenery. Put this home on your ' must see " list today! (id:62517)
Century 21 Able Realty
76 Acre Hunters Retreat Land
Hudson Bay Rm No. 394, Saskatchewan
76 acres adjacent to Highway nine S. Of Hudson Bay South. We have road access to the back of the property where it would make a great hunters retreat or starter Acreage. This land rare find is mixed with hay meadow,s lots of mature bush and is cleared at the back for your next Cabin or Home.Price plus GST. Hudson Bay is known for its family lifestyle with the new K2 12 school built in 2015. Recreation in the area lots of sled trails quitting at its best nature includes wild, Whitetail deer, black, bear, elk, moose, ducks, and more. In town, we have a skating rink, curling rink, new 2024 swimming pool, post office,library,Rcmp, hospital, dental clinic, for the kids, there is an active dance club, hockey, and much more. (id:62517)
Royal LePage Renaud Realty
Kerlak Cabin Retreat Acres
Hudson Bay Rm No. 394, Saskatchewan
5.25 Acres Land with Highway #9 Frontage – Ready for Development. Discover the perfect spot for your next retreat, cabin, or recreational getaway! This 5.25-acre fully treed parcel offers direct Highway #9 frontage and is already equipped with an approach access, making itdevelopment-ready. Located just 11 miles south of Hudson Bay, this remote and peaceful property is ideal for outdoor enthusiasts. Enjoy easy access to excellent hunting areas and numerous lakes nearby, including McBride Lake, Saginas Lake, and Parr Hill via the nearby Little Swan Road. Whether you’re looking to build a cabin, set up a hunting base, or create an off-grid living retreat, this beautiful acreage offers both privacy and accessibility in the heart of nature. Don’t miss out! (id:62517)
Royal LePage Renaud Realty
West Acreage Land
Corman Park Rm No. 344, Saskatchewan
Welcome to this gorgeous acreage lot with 10 acres of land! Nestled just West of Saskatoon along Auction Mart Road, this location offers a picturesque canvas for realizing your ultimate dream home! With access to an excellent water supply via a Well and well-maintained gravel roads, this parcel of land ensures convenience and comfort. Adding to its allure, the presence of Fiber Optics in the area and Power Connections on the adjoining property opens up opportunities for modern amenities and connectivity. Contact your Realtor today to see this stunning piece of land! Directions: From HWY 684 and Auction Mart Road, go west for 10KM turn right, go 3KM curve left and go 1.4KM on the left. (id:62517)
Coldwell Banker Signature
1045 Stadacona Street E
Moose Jaw, Saskatchewan
Bring your vision, tools and creativity to this two bedroom bungalow located on east side of Moose Jaw on a large lot with an over sized single garage that is partially insulation. The room sizes are large. Comes with fridge, stove, washer and dryer, these appliances are sold as is. This property needs some TLC. Sold "AS Is, Where Is". Your chance for a fixer upper! Offers plenty of potential for the right buyers. (id:62517)
Realty Executives Diversified Realty
719 Donald Street
Hudson Bay, Saskatchewan
This sturdy built home is a charming bungalow which offers 938 sq ft on the main floor and the same on the lower level has a welcoming front entry porch and a bright, spacious living room featuring a bay window. Situated on a generous 50’ x 150’ lot, this 6-bedroom, 1.5-bath home might be the perfect fit for your family. The main floor includes newer kitchen cabinets and comes equipped with fridge, stove, microwave, washer, dryer, dishwasher, and central air conditioning. Outside, you’ll find a detached insulated garage with concrete apron and a storage shed for all your extra items. Downstairs provides incredible flexibility, offering four additional rooms that can be used as bedrooms, offices, storage, or even a gaming room. The lower level also includes a laundry/utility area and a 2-piece bathroom with room for future expansion. A wonderful family home with plenty of space and potential! Set up your viewing soon! (id:62517)
Royal LePage Renaud Realty
2826 23rd Avenue
Regina, Saskatchewan
Located in the desireable Lakeview area. Bright, open, spacious, versatile floor plan! Crisp and fresh, ready for new owners. When you step inside there is a charming entry with the character of 1953 then modern updates with laminate flooring, updated windows, bathrooms, kitchen, sunroom and the list goes on and on. Functionality: the front room was a bedroom and the owners added updated plumbing and venting for main floor laundry: the choice is yours'. The front living room with charming bay window extends to the sitting area with TV mount and then there is build in cabinetry for a dining area if you so desire. The custom designed kitchen pops with white cabinetry and tons of natural light. Lots of drawers and counter space plus a centre island. The primary bedroom can accomodate a king size bed plus it has 2 closets and entry to a main floor powder room. The two other bedrooms are a good size. A apcious main bath completes this level. Downstairs you find a room with a closet and window (it may not be standard egress size) that is insulated and drywalled: just needs ciling and flooring. The family room is very large, has 3 windows and there is a 3/4 bath. A sunroom 23.11 x 11.9 (2012) with 2 person hot tub is off the kitchen. Sunroom floor is covered with a waterproof lawyer below the indoor/outdoor carpeting. Gas line for BBQ. The 24 x 24 garage (2006) is insulated and drywalled. Wired for 220V. Attached shelving and flip up work tables are included. Fully fenced back yard with artifical turf (new summer 2025) , rubber tile patio,front deck is 8 x 16. Shingles updated June 2024. Drain lines under basement floor were replaced in the late 1990's. Main sewer line was replaced in the mid 2000's. (not City portion that goes under sidewalk). Permit and plans for the 576 sq addition from 1994 are available. Definitely a home to check out. As per the Seller’s direction, all offers will be presented on 12/21/2025 5:00PM. (id:62517)
Exp Realty
901 17th Avenue E
Regina, Saskatchewan
This home is located in Regina’s quiet East End neighborhood of Dominion Heights — a well-established area with nearby parks, schools, amenities, and quick access to the ring road. The main floor offers a bright L-shaped living and dining room with sliding doors to the deck, plus a functional kitchen with ample storage and all appliances included. Three good-sized bedrooms (primary with windows on two sides) and a 4-piece bath complete the upstairs. The fully finished basement includes a spacious rec room with electric fireplace (projector and screen negotiable), a large 4th bedroom, den, and a 4-piece bath with corner jacuzzi tub. A separate storage room and laundry/utility room (upright freezer included) add convenience. Outside features a large fully fenced corner lot with numerous fruit trees, large garden area, two sheds, RV parking, and a 24x24 insulated and heated garage. Additional features: Radon mitigation system - a proactive upgrade for health and safety! High-efficiency furnace, central air, owned water heater (new October 2025) & water softener, central vacuum. NOTE: Living room TV and TV unit included and will stay in the home unless buyer requests it to be moved. (id:62517)
Exp Realty
812 Woods Crescent
Warman, Saskatchewan
Great opportunity to live in a brand new home in Warman close to the Legends Golf Course, Sports Centre, grocery stores and all other amenities. 1,527 sqft bi-level. Spacious/open concept with 9’ ceilings up and 9' down giving it a light/bright/ modern feel. Main level is perfect for entertaining guests. Kitchen has island, corner pantry, tile backsplash, and ample cupboard storage. You'll love the luxurious en-suite bathroom off the primary bedroom with double sink, soaker tub & beautiful custom tile shower. Lots of high-end finishings throughout with upgraded vinyl flooring, unique fixtures, quartz and tile work. Other notable features include a gorgeous electric fireplace in the living room & a covered deck (no stairs included) + vinyl fence. Also has a triple attached garage (insulated & natural gas heat) and a triple concrete driveway. Southeast facing front with lovely street appeal on a pie shaped lot with extra space in the backyard. Interior photo's are from a different house, same plan. Established local builder, Blanket New Home Warranty, call today! (id:62517)
RE/MAX North Country
234 Lillooet Street Sw
Moose Jaw, Saskatchewan
Welcome to this nicely updated and inviting 2-bedroom, 2-bathroom home. Upon entering, you’re greeted by warm hardwood floors and a cozy electric fireplace in the living room. The well-sized dining area features garden doors that lead to a large deck, perfect for indoor-outdoor living. Just off the dining space is a convenient two-piece washroom with main-floor laundry. The expansive kitchen offers stainless steel appliances, including a built-in dishwasher, along with space for an eating table or sitting area—ideal for guests to relax and visit with the cook while meals are prepared. A porch off the kitchen provides access to both the backyard and the unfinished basement. Downstairs, the basement includes a den area suitable for a gaming or hobby space, as well as a large utility room offering ample storage. Step outside through the garden doors to enjoy the spacious deck with built-in seating, a firepit area, and a fully fenced yard with mature trees. The property offers parking for at least four vehicles, with space long enough for RV parking, and provides the opportunity to build your dream garage off the back lane. According to the previous listing, the furnace was replaced in 2013, along with numerous updates including drywall, flooring (hardwood, carpet, and lino), windows, doors, electrical, plumbing, kitchen cabinetry and countertops, as well as the tub, toilet, and vanity. (id:62517)
Sutton Group - Results Realty
67 Milford Crescent
Regina, Saskatchewan
Welcome to this lovingly maintained original-owner home, tucked away on a quiet crescent. This charming property offers three comfortable bedrooms, with the middle bedroom opening directly into a bright three-season sunroom—perfect for enjoying morning coffee or relaxing evenings. The main floor features a functional layout with a dining area open to the kitchen, flowing seamlessly into a spacious living room ideal for everyday living and entertaining. A full four-piece bathroom completes the main level. Downstairs, the fully finished basement provides exceptional additional living space, including a large recreation room with a bar area, a cozy den, and a three-piece bathroom. A generous laundry and utility room offers plenty of storage and workspace. Outside, you’ll appreciate the single heated garage complete with an attached air compressor, as well as the expansive yard featuring underground sprinklers in both the front and back. Additional updates include an updated furnace and a newly poured concrete driveway along the side of the home. Close to schools and all east end amenities. (id:62517)
Boyes Group Realty Inc.
6 1st Avenue E
Battleford, Saskatchewan
This is not a typical family home — and that’s exactly what makes it special. Set high above the river valley with uninterrupted views of the historic bridges and no neighbours in front, this beautifully updated brick home offers privacy, scenery, and quality in one of Battleford’s most unique locations. Located on a quiet, low-traffic street with year-round maintained access, the setting is both peaceful and practical. The interior has been thoughtfully redesigned with modern finishes and flexible living spaces. The layout includes one bedroom on the main level and two additional bedrooms on the lower levels, making this home well suited for professionals, downsizers, or buyers who value lifestyle and personal space over a traditional children’s floor plan. Multiple living areas, decorative fireplace features, and expansive wrap-around decking create comfortable spaces for everyday living and entertaining. A true standout feature is the professionally built garage / shop (2019). This fully serviced space includes in-floor heat, a boiler with backup furnace, 220 power, high ceilings with mezzanine, and exceptional construction — ideal for a studio, workshop, hobby space, or home-based business that requires more than a standard garage. Outdoors, enjoy extensive decking, landscaped grounds, underground sprinklers, and a waterfall pond — all overlooking one of Battleford’s most iconic views. This property is best suited for buyers seeking quality, privacy, and flexibility, rather than a conventional family layout. A rare opportunity for the right buyer to own something truly unique. (id:62517)
Kramm Realty Group

