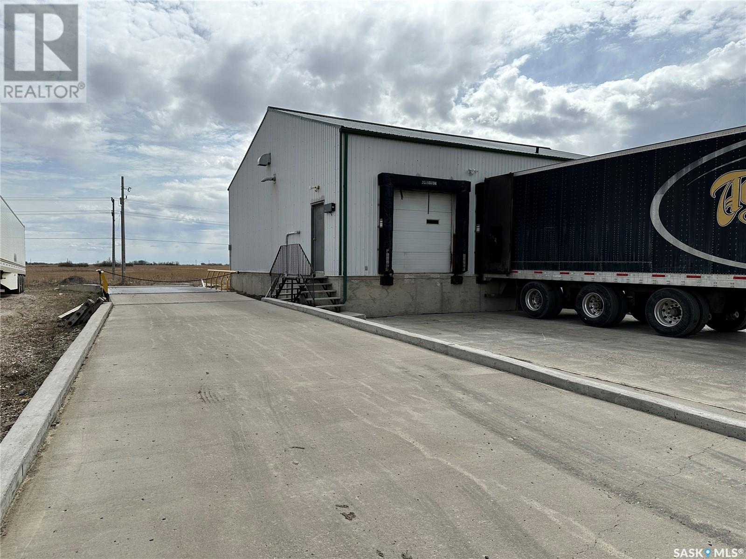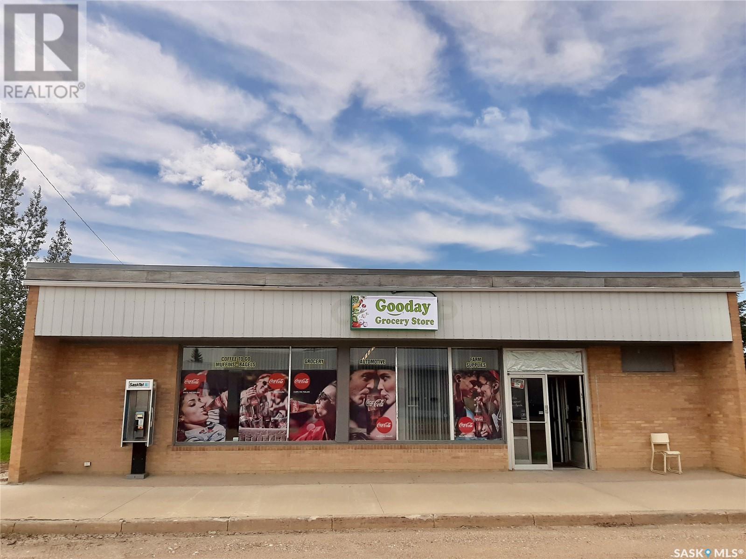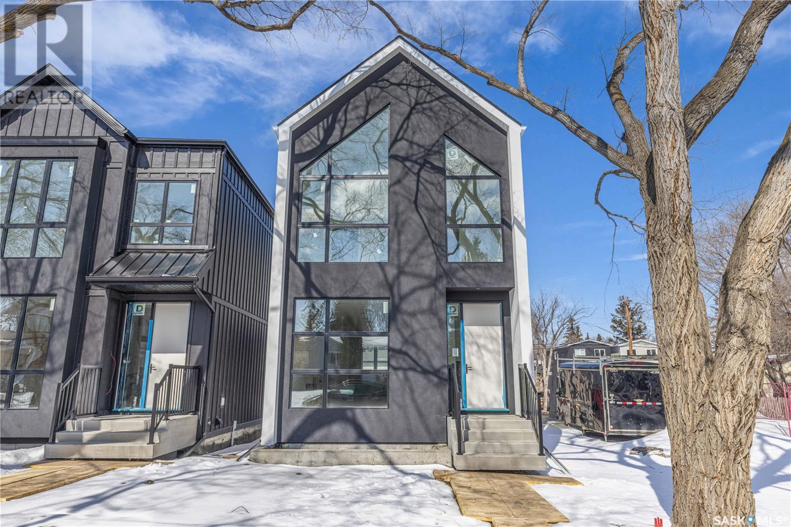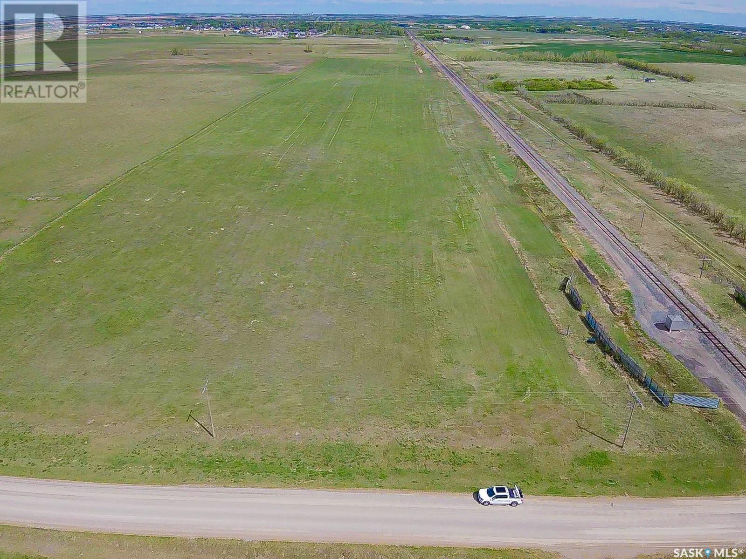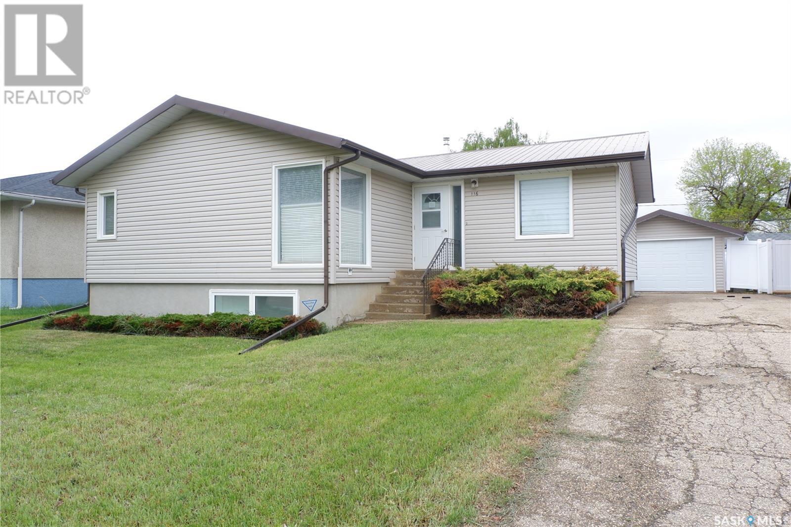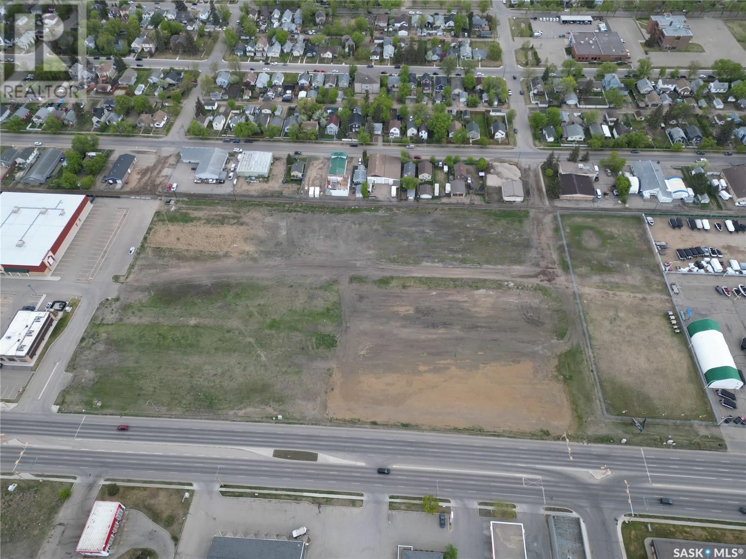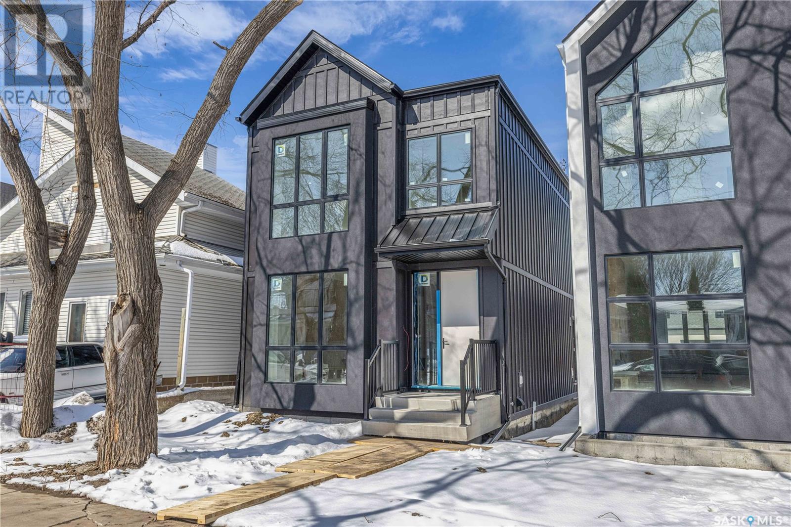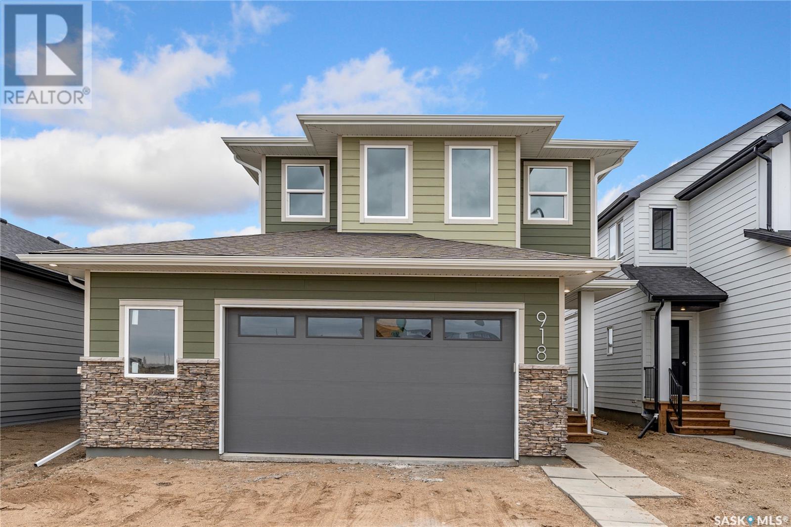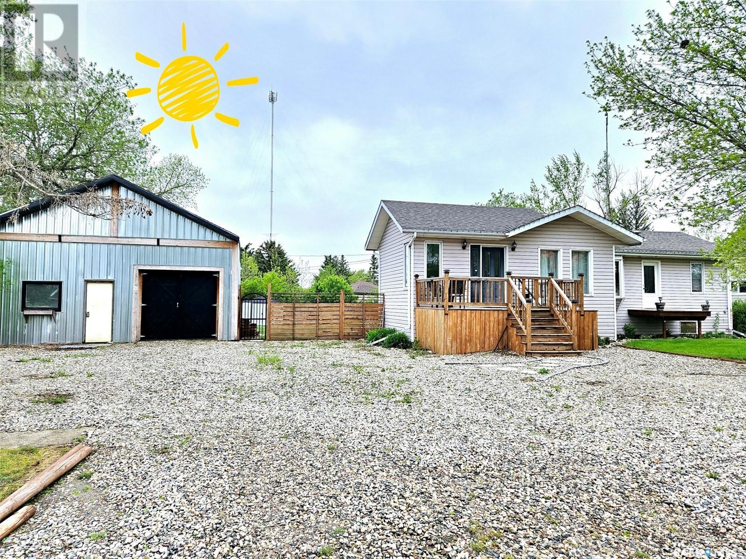Lorri Walters – Saskatoon REALTOR®
- Call or Text: (306) 221-3075
- Email: lorri@royallepage.ca
Description
Details
- Price:
- Type:
- Exterior:
- Garages:
- Bathrooms:
- Basement:
- Year Built:
- Style:
- Roof:
- Bedrooms:
- Frontage:
- Sq. Footage:
1704 3rd Avenue
Humboldt, Saskatchewan
Introducing a prime commercial property located in the bustling industrial area of Humboldt, ideal for shipping and receiving operations. This spacious warehouse/storage facility offers a comprehensive set of features and amenities to accommodate your business needs. The generous frontage of 136 feet ensures excellent visibility, while the spacious interior with 224 feet of depth allows for extensive storage and operational space. The inclusion of two receiving doors and an overhead door streamlines the logistics process, making it easier to manage incoming and outgoing shipments. The professionally graveled yard not only adds to the property's durability but also ensures that your outdoor operations run smoothly. A remarkable feature of this property is the bonus scale, valued at $90,000. This scale is a valuable addition for businesses that require precise measurements for inventory and logistics management. To further enhance the convenience of your workforce, the property includes a 2-piece bath. The presence of both radiant and overhead heating systems ensures that your employees can work comfortably, no matter the weather conditions. This commercial property in Humboldt's industrial area is a golden opportunity for businesses in need of a spacious, well-equipped warehouse and storage facility. With its strategic location, essential features, and recent upgrades, it's ready to support your shipping and receiving operations effectively. Don't miss out on this outstanding investment opportunity. (id:62517)
Century 21 Fusion - Humboldt
304 Main Street
Landis, Saskatchewan
Commercial Property For Sale! Big and very well maintained retail building which used to operated as a convenience store, and all facilities and equipment are in normal operation. The interior space of the store is huge and can be easily converted into a front-store, back-residence model. Land, building, and equipment all included. Located on Hwy # 14 west of Saskatoon at the Village of Landis. Used to be The Only Grocery store in town and surrounding rural area. Originally was Landis General Store. 50 ft. x 113 ft. building with a full concrete basement. The building sits on 2 lots with 2 more 25' x 130 ' lots to the north. Total lot at 100 ' x 130'.Newer refrigeration units and compressors, security cameras, warehouse area, retail area, offices, two bathrooms, walk in cooler and a walk in freezer suitable for meat cutting. Full equipment list available which is included in the sale price. With some renovations living quarters could be developed to suit. Numerous opportunities for any type of business available. Photos were taken when the business was still running, convenience store is closed now. (id:62517)
L&t Realty Ltd.
1139 13th Street E
Saskatoon, Saskatchewan
Welcome to 1139 13th Street East, a stunning, newly built home in the heart of Varsity View. This corner lot build offers 1,732 sq. ft. of refined two storey living space, plus an 839 sq. ft. basement with a separate side entrance for a future secondary suite. This 3-bedroom, 2.5-bath home showcases high-end finishes throughout, including an amazing full second floor vaulted ceiling, quartz countertops, Frigidaire Professional appliances with built-in wall ovens and a 36" induction cooktop, and premium fixtures. The spacious primary suite features a luxurious ensuite with a soaker tub, custom tile shower, and electric in-floor heating. Designed for both comfort and performance, the home features 9’ ceilings on both the main and basement levels, thickened exterior walls with R28 insulation, and insulated interior walls to enhance privacy and reduce sound transfer. The basement includes in-floor hydronic heating for maximum winter comfort, and the main living area is bright and airy thanks to extra-large triple-pane windows. Outside, enjoy a rear 10' x 10' deck with black aluminum railings, James Hardie fiber cement siding and stucco exterior, and a detached 22x24 double car garage. This home combines elegance, energy efficiency, and flexibility—perfect for modern living. Don’t miss your chance to make it yours—contact your REALTOR® today and ask about the secondary suite incentive program.please note;interior photos are renderings and may not be built exactly as shown. (id:62517)
Coldwell Banker Signature
East Regina 27.43 Acres Between Hwy #1 & #46
Edenwold Rm No. 158, Saskatchewan
This 27.43-acre parcel is ideally located just minutes from Regina’s East side, offering a prime opportunity for businesses or investors seeking land with exceptional access and development potential. Situated only half a mile south of Highway 46 and two miles North of Highway 1, the property boasts outstanding connectivity to major transportation routes. Railroad tracks run the full length of the southern boundary, providing an added advantage for logistics or industrial use. Currently zoned agricultural, the area is already home to a variety of established businesses including Petro Canada, Inland, Roto Rooter, and Shade Tree Farm, making this a proven and growing commercial hub. Power is available along both the West and South sides of the property, and the area is known to have a strong water supply supported by a large aquifer. Buyers are advised to conduct their own due diligence regarding servicing and potential uses. This property presents an excellent opportunity for a wide range of business ventures or as a long-term investment. With the right approvals, a buyer could also explore subdividing the land into multiple commercial lots. Its proximity to the city, combined with its size and strategic location, makes this one of the most attractive land offerings near Regina for commercial or industrial development. (id:62517)
Sutton Group - Results Realty
Prime Corman Park Land 68.79 Acres
Corman Park Rm No. 344, Saskatchewan
Just over 68 acres outside of Saskatoon with views of the cityscape, making it the perfect location for your dream home. Positioned on a gentle rise that slopes gracefully to the west, this property has breathtaking views that never get old. Build your forever home here—perhaps with a walkout basement that complements the natural terrain and showcases the beauty of your surroundings. Almost all of the land is cultivated. With a water line to connect to, 3-phase power running along the road, and natural gas nearby, this property is primed for development. Located on Freeborn Road, just one mile south of the iconic Manhattan Ballroom, this property is ideal for those seeking tranquility of the country with all the conveniences of the city within minutes. This is truly a once-in-a-lifetime opportunity to own a piece of prime real estate with breathtaking views of the big city lights! Don’t wait — call your favorite agent today! (id:62517)
Boyes Group Realty Inc.
124 2nd Avenue
Mortlach, Saskatchewan
Looking for an excellent first home? This could be the one you are looking for! This updated 2 bed / 1 bath home situated on a large corner lot boasts almost 800 sq.ft.. Coming up to the house you will love the prairie views accross the street and the shade provided by the trees on your south facing deck - the perfect place for your morning coffee! Heading inside you will find a spacious living room with a large window giving lots of natural light! Next we find an updated kitchen with lots of counter space and storage - complete with an eat-up bar. Also on the main floor are 2 good size bedrooms and a 4 piece bathroom. Heading downstairs we have the opportunity for a handyman to add some value to this home. Currently there is a large family room, den and a utility/laundry room. Outside you will find a massive corner lot with a single garage (14'x22'). The garage has power, a concrete floor and a cold room. The huge yard provides lots of space for kids or pets to play as well as a garden space. There is a private firepit area behind the home as well. You will love the yard space! If you are looking for a first home or to get out of the city this could be an excellent option. Quick possession available. Reach out today to book your showing! (id:62517)
Royal LePage Next Level
116 Empire Place
Assiniboia, Saskatchewan
Located in the Town of Assiniboia in a great location, close to schools and recreation. Come check out this nicely upgraded family home. It features 3 bedrooms on the main floor and a primary bedroom in the fully developed basement. Upgraded Vinyl windows as well as new vinyl siding and a metal roof make this home exterior maintenance free! The main floor has an eat-in kitchen and a nice living room with lots of natural light. The fully developed basement has a family room, Primary bedroom with a beautifully upgraded Ensuite, featuring a large walk-in shower as well as laundry in the utility room. The furnace has been upgraded to a high efficiency natural gas model. The high efficient natural gas water heat is new. The yard is fully fenced in the back with white vinyl fencing. The single detached garage has convenient access from the asphalt driveway. The backyard boasts a large garden shed and a lovely garden area. This house has great upgrades and is ready for its next family to enjoy. Come have a look today! (id:62517)
Century 21 Insight Realty Ltd.
Farmland Rm Of Sliding Hills No. 273
Sliding Hills Rm No. 273, Saskatchewan
123.9 acres with 80 cultivated in the RM of Sliding Hills. Soil Class G with T1 Level/Nearly Level and S3 Moderate Stone. Remaining acres are conservation easement. Pictures are approximate. Owners have started the subdivision process. Renter in place for the 2025 season but will accommodate the new buyer depending on the time of the deal. (id:62517)
RE/MAX Blue Chip Realty
400 15th Street
Prince Albert, Saskatchewan
Land for sale or for custom build with C3 zoning. High traffic 7.54 acre piece of land fronting 15th Street East and located near many well-established businesses and amenities. Great investment potential or opportunity to open or relocate your business in a custom space more suitable to you. Call for more information! (id:62517)
Coldwell Banker Signature
1137 13th Street
Saskatoon, Saskatchewan
Welcome to 1137 13th Street East, a stunning, newly built home in the heart of Varsity View offering 1,789 sq. ft. of refined two storey living space, plus an 891 sq. ft. basement with a separate side entrance for a future secondary suite. This 3-bedroom, 2.5-bath home showcases high-end finishes throughout, including quartz countertops, Frigidaire Professional appliances with built-in wall ovens and a 36" induction cooktop, and premium fixtures. The spacious primary suite features a luxurious ensuite with a soaker tub, custom tile shower, and electric in-floor heating. Designed for both comfort and performance, the home features 9’ ceilings on both the main and basement levels, thickened exterior walls with R28 insulation, and insulated interior walls to enhance privacy and reduce sound transfer. The basement includes in-floor hydronic heating for maximum winter comfort, and the main living area is bright and airy thanks to extra-large triple-pane windows. Outside, enjoy a rear 10' x 10' deck with black aluminum railings, James Hardie fiber cement siding and stucco exterior, and a detached 22x24 double car garage. This home combines elegance, energy efficiency, and flexibility—perfect for modern living. Don’t miss your chance to make it yours—contact your REALTOR® today and ask about the secondary suite incentive program. please note;interior photos are renderings and may not be built exactly as shown. (id:62517)
Coldwell Banker Signature
918 Brighton Gate
Saskatoon, Saskatchewan
Welcome to the "Heatley" model by North Ridge Development Corporation. This 1968 square foot 2-Storey home with a main floor consisting of a large kitchen with walk thru pantry and island, a good sized dining and living area, mudroom and 2-pce bath. This floorplan also has a second floor with 3 bedrooms, a bonus room, a 4-piece main bathroom, 5-piece ensuite and laundry. Some unique features, providing a fresh and modern look, include high quality shelving in all closets, quartz countertops, vinyl plank flooring, and an upgraded trim package. This home includes a heat recovery ventilation system, high efficient furnace, and a kitchen and laundry appliance package. As well, a double attached garage, front driveway, front landscaping, and rear treated wood deck with aluminum railing. Saskatchewan New Home Warranty. GST/PST included in purchase price with any rebates to builder. Saskatchewan Home Warranty Premium Coverage. *Home is now complete and ready for possession* Call to View! (id:62517)
North Ridge Realty Ltd.
306 West 1st Street
Alida, Saskatchewan
306 West 1st Street, Alida – Character, Charm & Endless Possibilities! Welcome to this one-of-a-kind 3-bedroom gem nestled in the Village of Alida! From the moment you step inside, you’ll be wowed by the open-concept layout, rustic wood floors, and eclectic finishes that make this home truly stand out. Bathed in natural light, the main floor radiates warmth and style – a perfect blend of cozy and cool. The spacious island kitchen is the heart of the home – ideal for casual mornings or entertaining friends. Downstairs, the partially finished basement with a roughed-in bath offers a blank canvas to create the perfect space to suit your lifestyle. Need extra space? You’re in luck! The adjacent lot features a 26’ x 40’ insulated shop with 14’ ceilings and an electric construction heater – ideal for a workshop, storage, or even a dream garage conversion. Enjoy outdoor living in the fenced backyard with a deck just off the main living area – perfect for summer BBQs or peaceful morning coffees. Recent upgrades include: * Hot Water Tank (2024) * High-Efficiency Natural Gas Furnace (2023) * Shingles (~2015) * Pressure-treated basement foundation with concrete floor (1995) If you’re looking for a home that’s affordable, functional, and full of personality – this is a must-see! Whether you're a first-time buyer, investor, or looking to escape to small-town life with big style, 306 West 1st Street has it all. Contact realtors to schedule a viewing. (id:62517)
Performance Realty
