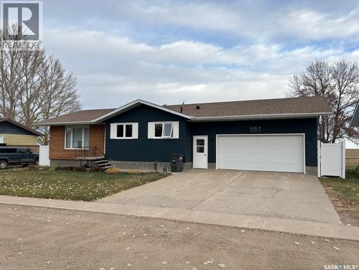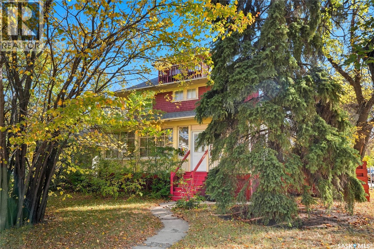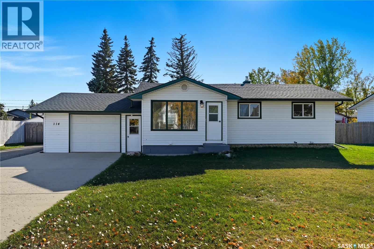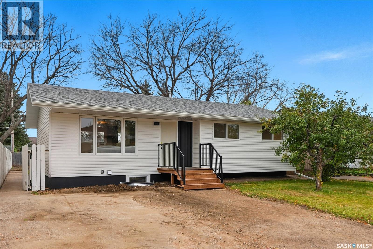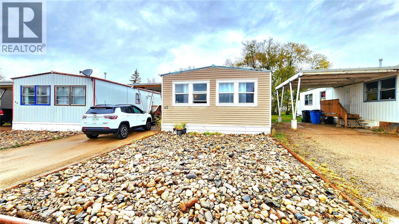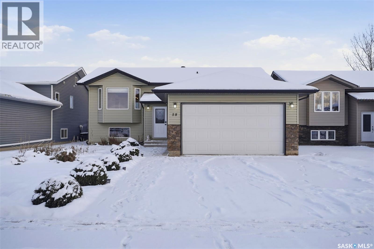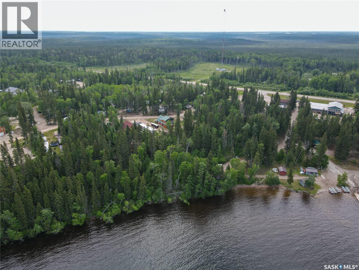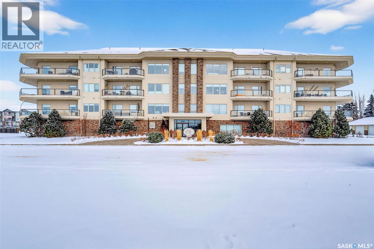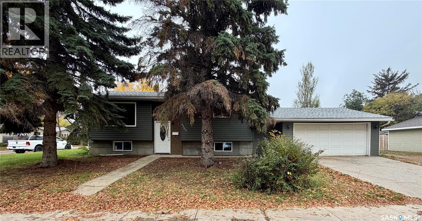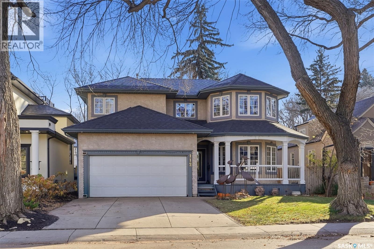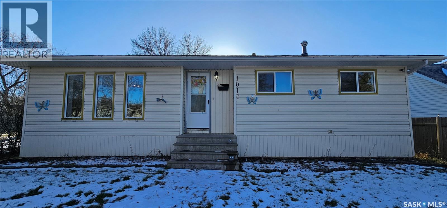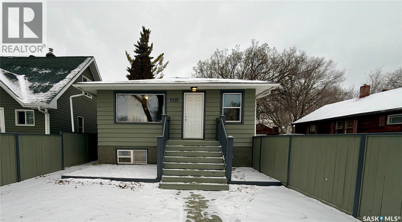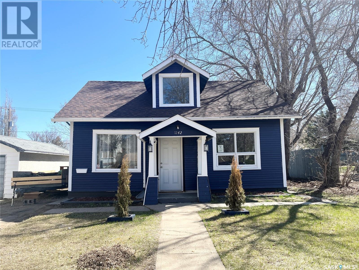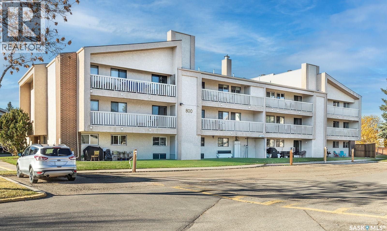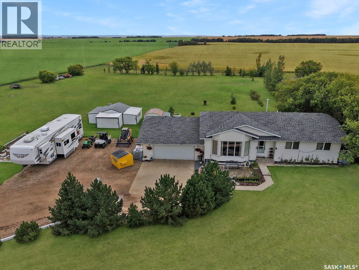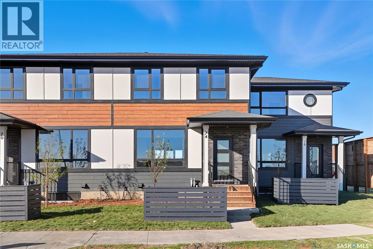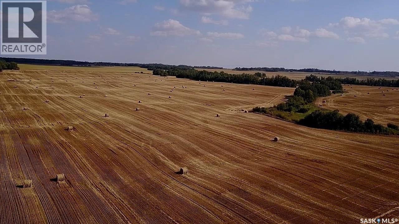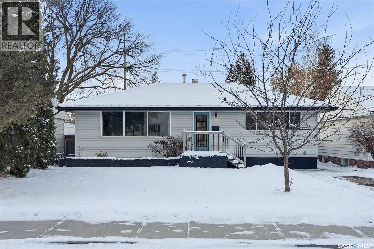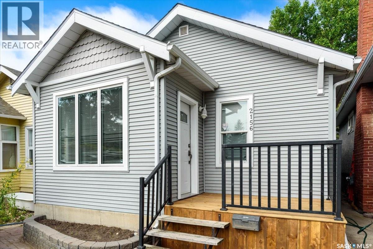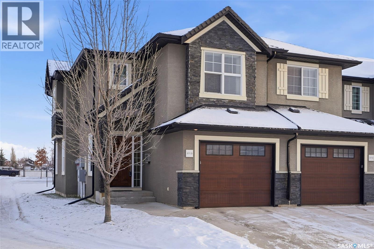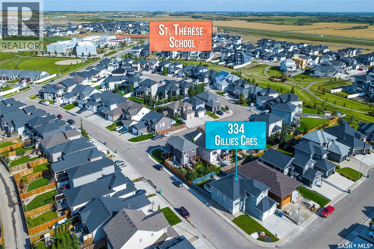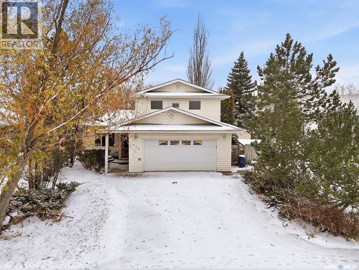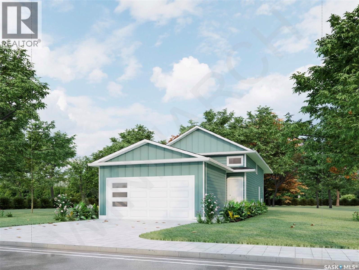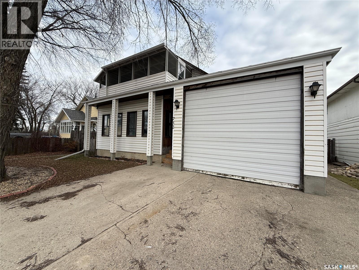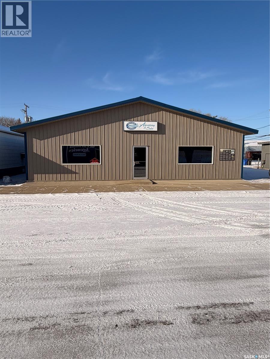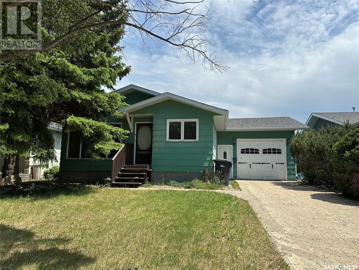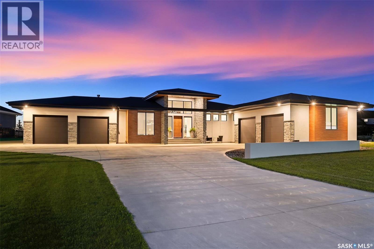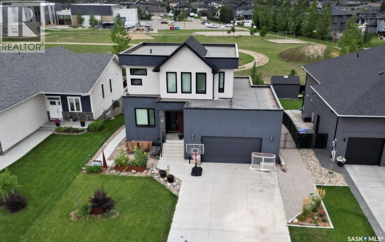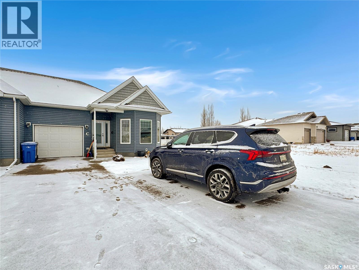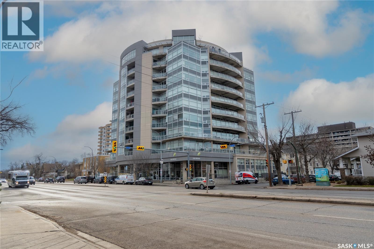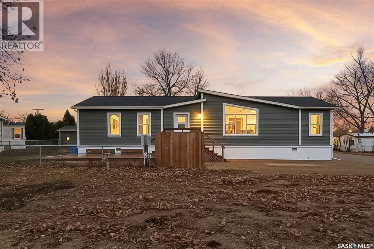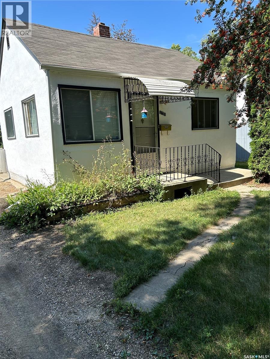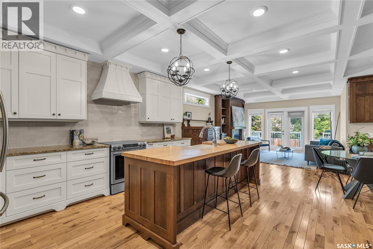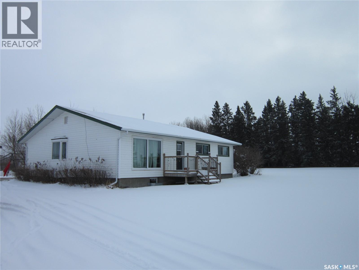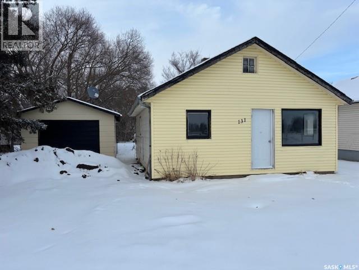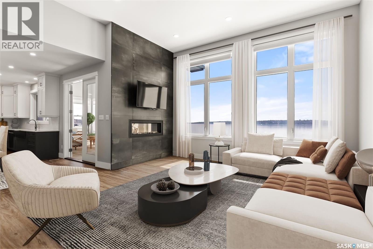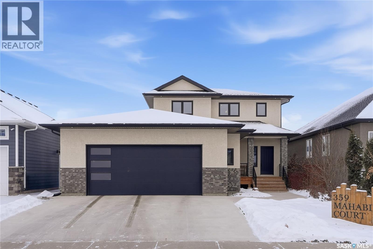Lorri Walters – Saskatoon REALTOR®
- Call or Text: (306) 221-3075
- Email: lorri@royallepage.ca
Description
Details
- Price:
- Type:
- Exterior:
- Garages:
- Bathrooms:
- Basement:
- Year Built:
- Style:
- Roof:
- Bedrooms:
- Frontage:
- Sq. Footage:
551 1st Street E
Lafleche, Saskatchewan
Incredible Value in Lafleche! This 1,256 sq ft bungalow offers everything you need and more for an unbeatable price. Featuring 4 bedrooms, 2 bathrooms, a spacious kitchen, main floor laundry, and a huge rec room in the fully finished basement, this home is perfect for families, retirees, or anyone seeking space and comfort. Enjoy extras like a sauna, home gym, and a brand-new hot tub on the patio — all with no neighbors behind you and a private backyard. The attached 2-car garage adds convenience, and appliances are included. Solidly built and well-maintained, this home is ready for its next owner. Don't miss out on this rare find in Lafleche — value like this is hard to beat! (id:62517)
Royal LePage Next Level
521 Albert Avenue
Saskatoon, Saskatchewan
NUTANA Opportunity! A charming character home situated on a 60’ x 175 corner lot located on Albert Ave and 12th St E. 2 parcels, back lane access, a prime future development site. 60’ (facing Albert) of frontage is a rare offering in this sought after area. The 1851 sq ft, 3 story home has a great amount of original character, in need of some care to restore its original glory. Main floor has tall ceilings with beautiful coved plaster detailing, a cast wood burning fireplace, large living and dining room, and a kitchen with dinette, plus back porch entry which leads to the most expansive backyard. 4 beds on 2nd level, and a 3 piece bath with claw foot tub, plus 3rd story vaulted bonus room area, original hardwoods throughout most of the home. Detached double garage off lane. Much potential exists in this rare property. Call your Realtor or the list agent for more details. (id:62517)
Coldwell Banker Signature
114 2nd Street S
Martensville, Saskatchewan
Move-in ready bungalow on a massive 100' wide lot in a great Martensville location—close to schools, parks, and all of the town’s amenities. This well-cared-for 1,000 sqft. home offers 3 bedrooms on the main floor, a renovated and stylish 4-piece bathroom, a bright and spacious living room, and an open, light-filled kitchen. The main floor features newer laminate flooring and fresh paint throughout, giving the home a clean, updated feel. The basement has been completely renovated and adds tremendous flexibility. It includes a brand new kitchenette with stainless steel appliances, two additional bedrooms, a full bathroom, new vinyl plank flooring, and recessed pot lighting. Perfect for hosting guests or extended family—and with easy potential to convert into a legal suite for added rental income or future resale value. The exterior is just as impressive, with a park-like backyard that feels private and spacious. The 100' wide lot provides endless options for outdoor living, gardening, or future expansion, it's the perfect property to build your dream shop or garage! Mature trees offer shade and character, while the attached oversized single garage and RV parking space on the driveway provides plenty of storage and parking. This property shows extremely well and represents a fantastic opportunity to own a move-in ready home with both comfort and income potential in one of Martensville’s most convenient locations. (id:62517)
Coldwell Banker Signature
113 5th Avenue N
Warman, Saskatchewan
Welcome to this fully renovated gem in the heart of Warman featuring a LEGAL two bedroom basement suite! This 1,000 sqft. home has been completely redone from top to bottom, offering the feel of a brand-new home in a well-established neighbourhood. The main floor features a bright and spacious living room accented by a stunning electric fireplace with shiplap feature wall. The brand-new kitchen boasts custom high-gloss cabinetry, stylish backsplash, quartz countertops, and sleek stainless steel appliances. Down the hall, you’ll find three comfortable bedrooms with all new vinyl plank flooring and a fully renovated 4-piece bathroom with luxe modern finishes. Downstairs, the legal 2-bedroom basement suite is a showstopper in itself. This brand-new suite includes a large living space, modern kitchen with quartz countertops, full appliance package, in-suite washer and dryer, all-new egress windows, and sound bar insulation in the ceiling for added comfort and privacy, an ideal setup for generating rental income. No detail has been overlooked in this renovation — with all-new mechanical systems including new furnace, water heater, HRV, and sump pump. Additional upgrades include new windows throughout, new siding, new electrical, new doors and trim, re-poured and levelled basement slab, and fully re-insulated basement walls. The property also features a double detached garage with new siding and an oversized garage door, adding convenience and value. This home stands out for its exceptional craftsmanship, practical design, and outstanding investment potential. Ideally located just minutes from Great Plains College and all of Warman's amenities, with quick and convenient access to the highway. Don’t miss this incredible opportunity, a turn-key home with a legal suite in Warman doesn’t come around often! Ask your agent for a full list of the extensive work that was put into this property. (id:62517)
Coldwell Banker Signature
407 Doran Crescent
Saskatoon, Saskatchewan
"The Queens", a 2088 square foot home, Entering the home from the oversized fully insulated garage, you step into the mudroom which is conveniently attached to the walk through pantry with lower cabinets and separate sink. The kitchen features an oversize island with eating ledge, gorgeous backsplash and gleaming quartz countertops. The great room features large windows, and oversize patio doors for an abundance of light. The fireplace is a stunning focal point in the room. The addition of the office/flex area adjacent to the front entrance is a perfect work from home space. Upstairs, the primary bedroom is spacious. The ensuite has an 8' vanity with double sinks with a generous amount of drawers for storage, a 5' custom tiled shower and stand alone tub, and a private water closet. From there, you enter directly into the walk through closet with lots of double rods and shelving for your wardrobe. Exiting the closet, you pass directly into the laundry room equipped with lower cabinets and quartz countertop and sink for easy laundry tasks. 2 additional bedrooms, a 4 piece bath and a central bonus/flex area finish this floor. All Pictures may not be exact representations of the home, to be used for reference purposes only. Errors and omissions excluded. Prices, plans, specifications subject to change without notice. All Edgewater homes are covered under the Saskatchewan New Home Warranty program. PST & GST included with rebate to builder (id:62517)
Realty Executives Saskatoon
43 1401 114th Street
North Battleford, Saskatchewan
Step inside this well-kept 1982 double wide mobile home situated on a leased lot — a truly move-in ready property that’s both affordable and inviting! Featuring 3 spacious bedrooms and 1 full bathroom, this home offers a comfortable layout with updated flooring in the kitchen and bathroom, newer PVC windows throughout, and the peace of mind knowing the electrical and plumbing have been inspected. The bright, south-facing living room welcomes plenty of natural light, while the convenient laundry area just off the kitchen adds everyday functionality. Outside, you’ll find a quiet, fenced-in yard oasis with the option to expand the fenced area if desired. Lot fees include property taxes, so you won’t have to worry about a large annual tax bill, and they also cover snow removal on the main street, twice-yearly driveway grading, grass cutting outside the fenced area, water, sewer, and garbage service — offering exceptional value and ease of living. The seller is even willing to negotiate the furniture, making this an effortless move where you can simply bring your personal items and start enjoying your new home right away! Serial #CL1035 - ATCO Trailer (id:62517)
Exp Realty
208 2nd Street S
Waldheim, Saskatchewan
A Home Built for Peace, Comfort, and Beautiful New Beginnings Imagine waking up in a place where mornings feel calm, the air feels clearer, and life moves just a little slower—in the best possible way. Just 30 minutes from Saskatoon, in the warm and welcoming community of Waldheim, this brand-new 1,399 sq. ft. bungalow by Armour Homes LTD is more than a house—it's a fresh start. From the moment you step inside, you’re greeted with a sense of space, light, and ease. The breathtaking 13-foot ceilings in the main living area instantly open the room, creating a bright and uplifting atmosphere perfect for gatherings, quiet mornings, or evenings spent unwinding. Large windows flood the home with natural light, while beautiful finishes like luxury vinyl plank flooring, quartz countertops, porcelain tile, and stainless steel appliances bring style and functionality together effortlessly. With 3 spacious bedrooms and 2 full bathrooms, the layout is designed for comfort and everyday living—whether you're hosting family dinners, working from home, or simply enjoying your own private space. Sitting on a generous lot, the possibilities are endless: a future garden, a firepit patio, a play area—or simply space to breathe. The concrete driveway is already complete, and the builder offers the opportunity to finish the basement or add a deck, allowing you to tailor the space to what home means for you. And the best part? Waldheim is a community where neighbors wave, kids bike freely, and sunsets feel closer. Here, you’re not just buying property—you're choosing connection, lifestyle, and simplicity without sacrificing convenience. If you’ve been waiting for a home that feels peaceful, modern, welcoming, and full of potential — this might be the one. ?? Book a private viewing today — and come feel the difference for yourself. (id:62517)
Exp Realty
210 2nd Street S
Waldheim, Saskatchewan
A Fresh Start in Waldheim — Where Space, Comfort & Small-Town Peace Come Together Just 30 minutes from Saskatoon, tucked into the growing and welcoming community of Waldheim, this beautifully crafted 1,399 sq ft bungalow by Armour Homes LTD is ready to become someone’s next chapter. Whether you're dreaming of more space, a calmer pace, or a home that finally feels like you, this one delivers both comfort and elegance in every detail. The moment you step inside, the home feels open, uplifting, and thoughtfully designed. Soaring 13-foot ceilings in the kitchen and living area instantly create a feeling of luxury and openness, while the 9-foot ceilings in the bedrooms bring softness and coziness—offering the perfect balance of sophistication and comfort. Large windows allow sunlight to move through the space beautifully, creating a warm and inviting atmosphere from morning coffee to evening unwinding. Modern finishes like quartz countertops, stainless steel appliances, luxury vinyl plank flooring, and porcelain tile elevate the home while keeping maintenance easy and stress-free. With three spacious bedrooms and two full bathrooms, there’s room to grow, host, or simply enjoy life comfortably. The generous lot offers space for gardens, fireside evenings, pets, kids—or simply room to breathe. The concrete driveway is already complete, and the builder offers the option to finish the basement and deck so the space can evolve with you. Living here means enjoying the quiet charm of small-town living without giving up convenience. Waldheim offers community, safety, fresh air, and room to live the lifestyle you’ve been imagining—while Saskatoon remains an easy drive when needed. If you've been searching for a home that feels new, inspiring, and deeply comfortable — this one is worth experiencing in person. ?? Contact your agent today to schedule a private showing — your next chapter could begin here. (id:62517)
Exp Realty
58 Raider Bay
Prince Albert, Saskatchewan
Welcome home to this inviting 4-bedroom, 3-bathroom bi-level home, built in 2010 and tucked away in a quiet cul-de-sac in the family-friendly neighbourhood of Southwood. With excellent curb appeal and a well-planned layout, this property is ideal for families, first-time buyers, or anyone looking for comfort and convenience. Step into a spacious front entry offering direct access to the attached garage. Head upstairs to an open-concept main floor where the kitchen, dining, and living areas blend effortlessly, perfect for daily living and entertaining. The bright kitchen offers plenty of cabinetry and flows into the dining area, complete with garden doors that open to a nice deck overlooking the fully fenced backyard. The primary bedroom includes a 3-piece ensuite, while two additional main-floor bedrooms provide plenty of space for family or guests. The lower level offers a large L-shaped family room, a fourth bedroom, a third bathroom, and plenty of storage. Outside, you'll appreciate the attached double garage with 10-foot ceilings, offering excellent space for vehicles, tools, or extra storage. Located in a quiet and welcoming neighbourhood, this home is close to parks, walking paths, and all amenities. Quick possession is available, making your move easy and stress-free. Don’t miss out on this fantastic opportunity—this home has everything you’re looking for and more! (id:62517)
Century 21 Fusion
133 Lakeview Dr W
Northern Admin District, Saskatchewan
Build your own private northern getaway dream home on this beautiful lakefront lot right on the waters edge of Deschambault Lake! Serviced with Power and a public water line, this lot features private lake access and is in close proximity to the Deschambault Lake Resort! Call your Realtor today for more information! (id:62517)
RE/MAX P.a. Realty
304 2800 Lakeview Drive
Prince Albert, Saskatchewan
Welcome to Lakes Edge Condominiums in the desirable South Hill area of Prince Albert. This beautifully maintained 2 bedroom, 2 bathroom condo offers exceptional comfort, convenience, and style—perfect for anyone seeking low-maintenance living in a prime location. Step inside the open-concept living space, featuring rich engineered hardwood flooring, warm natural light, and a stunning electric centerpiece fireplace that anchors the living room. Enjoy seamless flow into the U-shaped kitchen, complete with custom cabinetry, an eat-at countertop, and all appliances included for added value and ease. The spacious primary bedroom impresses with a walk-in closet and a luxurious 4-piece ensuite with a custom tiled shower and double sinks. A second 4-piece bathroom sits conveniently just outside the guest bedroom. Additional features include in-suite laundry, a large storage room, and comfortable carpet in both bedrooms. Relax outdoors on the large private balcony, and stay cool in summer with central air conditioning. This unit includes one titled underground heated parking stall, offering year-round comfort and security. Lakes Edge is a well-appointed building featuring an amenity room for gatherings and an additional guest suite for visiting family or friends. Located close to the Victoria Hospital, South Hill Mall, and the Alfred Jenkins Field House, this condo offers both convenience and a great lifestyle. A wonderful opportunity to enjoy stylish, stress-free living in one of Prince Albert’s most sought-after condo buildings! (id:62517)
Royal LePage Icon Realty
3330 Green Moss Lane
Regina, Saskatchewan
Fantastic well kept home in The Greens. This Bi-level has been meticulously maintained and updated extensively with a newly developed basement! The entire home has recently been painted. As you enter you will have a large foyer with high ceilings to greet your guests with plenty of room to move and closet space. Entering the main, you will feel the open concept living area with vaulted ceilings complete with a large kitchen with all appliances included! There is a large island with room for stools and an additional eating area, plenty of cupboard space and a nice backsplash. The Livingroom has expansive windows that allow plenty of natural light, and a dinning area that would accommodate a large table for those important family meals. There is even a nice sized window in the dining area with door out the deck for easy access to the barbecue. Also on the main, you will find a nice sized bedroom between the four piece bath and huge master bedroom boasting extensive windows and natural light. The lower level has recently been developed and has large windows that a bi level allows for and not having a basement feel at all. The large rec area has new flooring and barn door to utility and a beautiful fireplace adding great ambience on those chilly winter days. There are two additional bedrooms and a stunning three piece bath that completes this level. Outside both front and back are fully landscaped and the back is completely fenced with a large tiered deck area, hot tub (negotiable) in addition to a double attached garage. You will not be disappointed with the care and pride of ownership of this home so make your appointment to view today! The Greens provides a convenient location to schools, parks, paths, and shopping with easy access to the Overpass and Ring Road. There is great flexibility with possession date. As per the Seller’s direction, all offers will be presented on 12/15/2025 7:00PM. (id:62517)
2 Percent Realty Refined Inc.
5309 2nd Avenue N
Regina, Saskatchewan
SEE INFO RE GARAGE.Welcome to this 3-bedroom, 2-bathroom bi-level located on a quiet street in Normanview. This home has a lot to offer. The spacious kitchen has been updated to create an open layout overlooking the backyard — perfect for cooking and entertaining. The main floor also includes two comfortable bedrooms, a full 4-piece bathroom, and gleaming laminate flooring throughout. The lower level features a rec room, a third bedroom, a 3-piece bathroom, and plenty of storage space. Updates completed around 2015 include new windows, siding with added ridge insulation, and shingles approximately 10 years ago. An attached garage offers convenience, while the back deck provides a space to relax and enjoy the fenced yard and garden area. Whether you’re a first-time buyer or looking for your forever home, this property offers functionality, and the opportunity to add your personal touch. CURRENT GARAGE MEASURES ARE 24 LONG BY 25 WIDE MODIFIED BREEZWAY WITH A ADDED BEAM,PARTION COULD BE REMOVED . Appliances included as is. (id:62517)
RE/MAX Crown Real Estate
112 Saskatchewan Crescent W
Saskatoon, Saskatchewan
Quiet elegance is what you will feel in this stunning 2 storey located on a historic street close to the river with loads of curb appeal. The entrance leads you into a grand open concept living space with loads of natural light and vaulted ceilings that seem to go on forever. A bright skylight, stainless steel appliances, adjoining living room with fireplace and engineered hardwood flooring make this living space a place to gather with family and friends. What would make this gathering place even better? Main floor wet bar of course. This home has everything! There is main floor laundry, direct entry to garage as well as direct access to the backyard and 2 tiered deck with hot tub right off the dining room and kitchen. The primary suite boasts a stunning 5 piece ensuite with his and hers sinks, soaker tub and separate shower. There are 2 other good sized bedrooms and 4 pc bathroom. The finished basement is perfect for a family – loads of space for teens to occupy or for a young family to have a play area for small children. The backyard is an oasis with a hot tub, 2 tiered deck leading to lush grass and assorted foliage. The home is located steps away from the South Saskatchewan River and all the wonderful walking paths. Enjoy sunrises and sunsets on the front porch or back deck, either way, it is luxury at its finest! Call now to book your private showing. (id:62517)
RE/MAX Saskatoon
1010 104th Avenue
Tisdale, Saskatchewan
Welcome to 1010 104th Avenue – Comfort, Space & Convenience Nestled in a quiet neighborhood, this inviting 3-level split offers a smart, open-concept layout that maximizes space and natural light. The fully fenced yard provides privacy and security, complemented by a single-car garage with convenient back alley access. Inside, you'll find six bedrooms – three up and three down – ideal for families, guests, or flexible living arrangements. A spacious crawl space adds valuable storage, while central air conditioning keeps you cool and comfortable during Saskatchewan’s warm summer days. Located just minutes from both local schools and downtown, this home combines peaceful living with unbeatable proximity to amenities. (id:62517)
Century 21 Proven Realty
5120 Dewdney Avenue
Regina, Saskatchewan
Welcome to 5120 Dewdney Avenue, a home with major renovations already completed for you. Inside, you’ll find updated flooring, fresh millwork, updated interior doors, and a refreshed kitchen featuring a generous island with an eating bar. The main level offers 2 bedrooms and big windows, adding to the home’s comfort and appeal. The basement is finished and could be a non regulation basement suite featuring a corner jetted tub, ideal for extended family or rental potential. The home also includes a rough-in gas line for BBQ and comes with an engineer’s report for added confidence. Outside, the property offers a new front yard fence and a large yard with plenty of room for future plans. With quick possession available, this home is ready for its next owner. (id:62517)
RE/MAX Crown Real Estate
1142 106th Street
North Battleford, Saskatchewan
Looking for a 3 bedroom 2 bathroom home with extensive renovations? This house has been renovated top to bottom, including newer furnace, water heater and electrical upgrade. New paint throughout, flooring, new kitchen renovation, new deck and a some newer fence making this home turn key and ready to move on in. There is also a large 21 x 24 shed that can be converted back to a garage if the buyer wishes for extra parking and storage in the back. With over 600 square feet of living space on the main floor which includes the living room, kitchen, 4 piece bath plus 2 bedrooms. Upstairs is additional living space that includes, a bonus room, bedroom and a 2 piece bath, making this home the perfect home for a first time buyer. Call today to schedule your viewing so you don't miss out! (id:62517)
Dream Realty Sk
817 310 Stillwater Drive
Saskatoon, Saskatchewan
Rare opportunity to own a 3-bedroom main floor unit in this well-maintained complex with bus stop close by. This home has undergone extensive updates over the past four years, including new flooring and baseboards throughout, upgraded appliances such as fridge, stove, washer, dryer, range hood, and built-in dishwasher, a wall-mounted air conditioner, and refreshed lighting in the kitchen. The bathroom features a new sink, new bathroom mirror with storage, updated tub faucet and shower head, and a new shower head, while the kitchen has also been updated with a new faucet. All 3 bedrooms have new blinds. The cozy living room has an electric fireplace for those chilly winter evenings. The unit offers the convenience of in-suite laundry and a spacious exterior storage area on the ground level patio, ideal for storing bikes and seasonal items. The partially fenced patio provides privacy and a comfortable outdoor space. Located directly across from the recreation building, you will enjoy access to a lounge, pool table, exercise area, and squash/racquetball court—perfect for year-round enjoyment. Additional parking space can be rented for $25 a month (id:62517)
Century 21 Fusion
20 4th Avenue E
Neilburg, Saskatchewan
Nestled on a park-like .47-acre lot in the Village of Neilburg, this welcoming 1,076 sq. ft. bi-level offers exceptional space, comfort, and charm. Loved by the same owners for the past 24 years, the home is ready for its next chapter. The main level features a bright and spacious living room that flows into a generous dining area, perfect for family gatherings. The functional kitchen includes newer appliances and plenty of workspace. Two roomy bedrooms, a renovated 4-piece bathroom, and an impressively large pantry complete this floor. The pantry offers incredible versatility—storage, a walk-in closet, craft space, or even a cozy reading nook for kids. New vinyl plank flooring runs through most of the main living area for a modern, cohesive feel. The lower level is warmed by big, bright windows and offers a comfortable rec room, an additional bedroom, a 3-piece bathroom, and excellent storage off the laundry area. A closed-in breezeway connects the home to the 28’ x 26’ insulated garage, adding convenience year-round. Outside, enjoy a covered deck with a natural gas BBQ line and ventilation, overlooking the expansive yard. The property is a nature-lover’s dream, featuring a plum tree, apple tree, ornamental Japanese cherry tree, grape vines, two large storage sheds, a garden, and a fire pit. Regular wildlife sightings add to the peaceful setting. Neilburg is a small yet vibrant community offering a surprising range of amenities: a hockey arena, gym, bowling alley, parks, ball diamonds, soccer field, library, veterinary clinic, and a K–12 school with a pre-school program. The Village’s water treatment plant expansion and reverse osmosis upgrade are scheduled for completion in 2025. Located 45 minutes from Lloydminster and one hour from the Battlefords, Neilburg is centrally positioned while maintaining its quiet, welcoming atmosphere. If you’re seeking an affordable home in a peaceful community with essential amenities, this could be the perfect place for you. (id:62517)
Boyes Group Realty Inc.
Rm Of Eldon No. 471
Eldon Rm No. 471, Saskatchewan
Discover the best of country living in this meticulously cared-for 2002-built bungalow on a just-right acreage—just under 3 acres—only 4.5 km from Maidstone and an easy 35-minute drive to Lloydminster. Inside, the bright, open-concept main floor invites you in with a stylish kitchen featuring an island, corner pantry, and garden doors that lead from the dining area to your sunny south-facing deck—the ultimate spot for summer BBQs and morning coffee. The spacious primary suite offers a private 3-piece ensuite, while two more bedrooms, a full 4-piece bath, and the convenience of main floor laundry make everyday living a breeze. The fully finished basement is flooded with natural light from large windows and offers two generously sized bedrooms, a welcoming rec/family room, and a 3-piece bathroom—perfect for hosting guests or giving the kids their own space. Outdoors, the pride of ownership truly shines. The 24x30 insulated attached garage keeps your vehicles and gear protected, while the yard feels like your own personal park—featuring cherry, saskatoon, raspberry, and crab apple trees, low-maintenance poplars, and multiple sheds for extra storage. A deep well, updated shingles (2020), and newer water heater (2009) add peace of mind. With ample parking, a tranquil setting, and an acreage size that’s easy to maintain, this property offers the perfect blend of space, comfort, and convenience—ready for you to call it home. (id:62517)
Dream Realty Sk
93 Cardinal Crescent
Regina, Saskatchewan
Spacious and ready to move into, this Whitmore Park three level split is fully developed and offers plenty of room for a growing family. The foyer welcomes you to enter the bright living room featuring hardwood floors. The semi-open concept main also features a large dining area and updated kitchen with plenty of cabinets. There are three good sized bedrooms on the upper level and a refreshed four piece bath. You’ll appreciate the extra living space in the fully developed basement with a spacious recreation room, two piece bathroom and a large utility room. This home has central air conditioning, PVC triple pane windows, architectural style shingles, HE furnace (new in 2020) and electrical panel (new in 2020). The fully fenced backyard has a large multi-level deck where you can enjoy the mature landscaping and privacy. Located in a family friendly neighbourhood, close to schools and parks, don't miss out on the opportunity to make it yours. Call today to book your viewing! As per the Seller’s direction, all offers will be presented on 12/15/2025 5:00PM. (id:62517)
RE/MAX Crown Real Estate
74 Taskamanwa Terrace
Saskatoon, Saskatchewan
Introducing The Weston! Nestled next to Brighton’s Amphitheatre and surrounded by scenic walking paths and parks, this home offers the perfect blend of outdoor recreation, everyday convenience and NO CONDO FEES! With Brighton Marketplace just minutes away, shopping, dining, and essentials are always within easy reach. The Weston by North Prairie Developments is a spacious 1,464 sq. ft. two-storey home featuring 3 bedrooms and 2.5 bathrooms. Step inside to a bright, open-concept main floor with a well-appointed kitchen, complete with a large island for casual dining and extra prep space. The adjoining living and dining areas create a warm, welcoming space for family and friends, while a mudroom and half bath add to the home’s functionality. Upstairs, the owner’s suite is a private retreat, offering a walk-in closet and a 3-piece ensuite. Two additional well-sized bedrooms, a full bathroom, and a conveniently located laundry room complete this level. Enjoy the privacy of your own backyard—perfect for relaxing, entertaining, or creating your own outdoor oasis. Plus, homeowners have the option to add a detached garage for extra convenience and storage. Need more space? The optional 628 sq. ft. basement development includes a bedroom, a bathroom, and a large recreational room—ideal for extra living space, a guest suite, or a home office. Best of all, there are no condo fees! (id:62517)
Coldwell Banker Signature
Mills Farm Land
Preeceville Rm No. 334, Saskatchewan
These three quarters of land are perfectly situated just 1.5 miles South of Endeavour SK. The very fertile soil will grow a variety of cash crops that will add to your farms bottom line as you look to expand your operation or increase investment income through growing rental rates and land appreciation. The Endeavour area of the province is also renowned for its incredible big game and bird populations making this land even more desirable to call your own. According to the owner, NW 28-36-05 W2 has a high probability of significant gravel deposits due to the proximity to numerous functioning gravel pits and the topography and composition of the land, however no testing has been done to date to determine the size of the potential deposits. (id:62517)
RE/MAX Bridge City Realty
2210 William Avenue
Saskatoon, Saskatchewan
Welcome home to 2210 William Avenue. Located in the heart of Queen Elizabeth, this bungalow features 3 bedrooms, 2 bathrooms and a blend of classic charm with modern renovations. The main floor opens into a spacious foyer with room to welcome friends and family. The living room opens up into a large bright space, windows on either side illuminate this room and accentuate the wood accents with hardwood flooring. From living room relaxing to hosting around the dinner table, there is a natural flow as this connects into the kitchen space further. The kitchen features stainless steel appliances, tile backsplash, and a large island table for additional prep space and storage! Down the hall you will find an expansive primary bedroom, a secondary bedroom, and a 4 piece bathroom. Step to the back entrance and you will find a large mudroom - the ideal space to transition from the garage! The basement opens to a large family room, there is a 3rd bedroom, 3 piece bathroom, and a den that has potential for a 4th bedroom. The backyard is spacious and landscaped beautifully. From the patio space for entertaining to the grass space - you have room for activities and privacy to relax. Whether it’s a project to work on or just tucking the cars away from the cold - the detached garage will be a welcome space! This home has had updated shingles, siding, mechanical, and more! Located steps to Broadway, schools, and parks - this is a location that provides central access in a quiet neighbourhood. Don’t miss out on this charming home, Call Today! (id:62517)
Realty Executives Saskatoon
2156 Queen Street
Regina, Saskatchewan
Welcome to 2156 Queen St., a charming cathedral bungalow. Greeted with 9ft ceilings and an open concept layout, this 2 bedroom bungalow is move in ready with fresh paint and flooring throughout the main floor. The functional kitchen offers plenty of cupboard and counter space, while the updated main floor windows provide natural light. The partially finished basement provides additional space with a 2 piece bath and a rec area perfect for a gym or game room. Outside, enjoy a beautifully designed low maintenance yard with spacious patio and deck, mature trees and a 2010 Built double detached garage with alley access. Ideally located just steps away for Les Sherman Park and close proximity to all the amenities, shops and cafes that 13th Ave has to offer. Quick access to downtown, Lewvan drive and local schools. Shingles on house 2023 (id:62517)
2 Percent Realty Refined Inc.
1030 M Avenue S
Saskatoon, Saskatchewan
Approximately 13 years ago this home was gutted down to the studs and rebuilt new. This included plumbing, wiring, insulation, drywall and all new interior. 1+3 bedrooms and 2 full bathrooms. Rich, dark maple cabinets and island. Wide open main floor layout. Extensive use of tile in both bathrooms. Main floor sun room at the back of the house could serve multiple uses. Basement is fully developed with 3 bedrooms and a 3/4 bath as well as laundry room. 200 amp electrical panel. New in 2025: New Exterior Doors Hinges & Locks, New Microwave with Light and Direct Vent Exhaust Fan, New Paint on Fence and Walkways and Patio and Decks, Complete Furnace & Water Heater inspection and Maintenance Service, Complete Furnace Cleaning both Hot and Cold Vents as well as Chimney. Repairs and Replaced in the last 4 years: Dishwasher, Fridge, Water Heater, Jet Tub Pump and Taps, Some Exterior Lighting, Front Deck Railing, Furnace Thermostat. (id:62517)
Boyes Group Realty Inc.
213 455 Rempel Lane
Saskatoon, Saskatchewan
OPEN HOUSE SAT DEC 6TH 12:30-2 & SUN DEC 7TH 12:00-2:00. Step into sophistication with this meticulously kept two-story end unit condo/townhouse boasting 1340 sq ft ,3 bedrooms and 3 bathrooms of contemporary elegance. From the moment you enter, you'll be captivated by the seamless fusion of style, functionality, hardwood floors and its cleanliness! The kitchen is very modern, has a large island, ample storage space, soft-close hardware, quartz countertops, undermount stainless steel sink, glass tile backsplash and all appliances are included. The living room has plenty of natural light and is open to the dining room. The dining room has doors to the backyard patio area. The upstairs has 3 very large bedrooms, the primary bedroom has a jack and jill door to the 4-piece bath with a skylight. The basement is fully developed with a large family room, a 3-piece bath/laundry room and has plenty of storage. The single attached garage has direct access into the home and is fully insulated. Other notable features: 2 bedrooms have custom closets, lots of windows (corner unit), some new light fixtures, newer fridge & stove, central vac, central air and visitor parking is located out front on the condo. This place shows 10/10! Schedule your showing today! (id:62517)
Realty Executives Saskatoon
334 Gillies Crescent
Saskatoon, Saskatchewan
From the moment you step inside, a bright and welcoming foyer invites you toward a thoughtfully designed main floor, complete with a mudroom and laundry area for everyday convenience. At the heart of the home, a chef-inspired kitchen commands attention—anchored by an impressive 10-foot quartz island with a dedicated prep sink (total 3 sink in kitchen), bringing the total to three sinks for effortless workflow. Premium touches abound, including soft-close cabinetry, double wall ovens, an undermount sink perfectly positioned beneath a yard-facing window, a functional desk niche, and the ingenious built-in Vroom kitchen vacuum system. Soaring cathedral ceilings and rich hardwood flooring frame the open-concept great room, where a gas fireplace creates an inviting focal point. The adjoining dining area—custom-designed to host large gatherings—flows seamlessly onto the deck, merging indoor and outdoor living. Two generously sized bedrooms and a full 4-piece bath complete this level. Upstairs, the private primary retreat is a sanctuary of luxury, featuring a spa-inspired ensuite with a Jacuzzi tub, a glass-enclosed tiled shower, dual undermount sinks, ample storage, and an expansive walk-in closet with built-in laundry chute. The bright, fully developed lower level offers extra windows draws lots of daylight, an electric fireplace, and a spacious family/rec room ready to adapt to your lifestyle—whether it’s a games area, home theatre. Two additional bedrooms and a third full 4-piece bath ensure comfort for family and guests alike. Every detail has been considered, from custom closet organizers in each bedroom to stair lighting, central air, a heat recovery ventilation system, and a full central vacuum with a Vroom in the kitchen, rental alarm system for security. Outdoors, a fully fenced yard with patio and lush green space sets the stage for summer entertaining or peaceful evenings under the prairie sky. Close to School and easy access to highway 16. (id:62517)
Boyes Group Realty Inc.
330 Fehr Crescent
Martensville, Saskatchewan
Welcome to 330 Fehr Crescent. This home is located on large pie shaped lot on a quiet crescent in Martensville. Enjoy your large back yard that is fully fenced, lots of mature trees and a large shed. The lot does have a back lane that gives you the option of rv parking and or a detached future garage. Out front you have a double interlocking block driveway that leads to the double attached garage that is heated! Once inside you will find a very spacious home that has 1820 square feet spread over two levels. The main floor has a large foyer, formal dining room, large kitchen, den, 2 piece bath and a large living room that features a gas fire place. Upstairs featureds a huge master bedroom with a walk in closet, gas fireplace, ensuite bathroom with a separate jetted tub! Also on the upper level is another 4 pc bathroom and two more bedrooms. The basement has a storage room, utility room and a bedroom with a walk through closet to the 4 pc ensuite. The basement could also be used as a small family room. Call today to view!! (id:62517)
Boyes Group Realty Inc.
198 Sharma Lane
Saskatoon, Saskatchewan
Showhome available for viewing. Extremely well appointed bi-level with legal two bedroom suite included in the price! Designed and priced exclusively for savvy investors, first-time home buyers or those looking to downsize. For only $589,900.00 you get a beautifully built bi-level with the following included: Finished legal suite with separate gas and electrical meters. Finished front landscaping with concrete walkways to main door and suite door. Vaulted ceilings throughout main living area, dining room and kitchen. Luxury vinyl plank flooring throughout for great durability and aesthetic appeal (No Carpet!). Upgraded Hardie Board exterior accents. There is a bonus room (den) in the basement (separate from legal suite). There are also pre-sale opportunities available with this model. GST & PST are included in the purchase price with any applicable rebate to builder. If purchaser(s) do not qualify for the rebates additional fees apply. Renderings were completed to be as close to the finishing as possible but should be regarded as artistic in nature. Images are of a recently built Erikson model - Fit & finish are very close, but some changes do apply. Limited inventory is available, contact your agent for further details! (id:62517)
Exp Realty
732 6th Street
Humboldt, Saskatchewan
Welcome to 732 6th Street, perfectly situated in an excellent location in the City of Humboldt, just steps from the Public School and Main Street. This spacious and well-maintained home offers a wonderful blend of comfort, style, and convenience. The main level features a large, updated kitchen and dining area with freshly painted cupboards, new hardware, quartz countertops, and stainless steel appliances. The bright, stylish living room, three bedrooms—including a super cute kids’ room—a beautiful 4-piece bathroom, and a generous laundry/foyer area complete this impressive level. Upstairs, you’ll find a huge family room ideal for entertaining, a screened-in balcony perfect for enjoying sunny days and fresh air, an additional bedroom, and a 3-piece bathroom. The beautifully landscaped backyard is a true retreat, showcasing an attached deck, fire pit area, green space, an abundance of perennials, a storage shed, and a detached garage with rear parking. This home comes equipped with all appliances and has seen important updates in the past two years, including a furnace, an added sub-panel, and attic insulation. Additional highlights include vinyl plank flooring throughout much of the home, fresh paint, and shingles that are only a few years old. Move-in ready and meticulously cared for! Homes like this don’t come along often. Not very often will you find a home of this size & quality under $250,000! The photos don’t do it justice—book your viewing today before it’s gone! (id:62517)
Exp Realty
110 Broadway Street
Carnduff, Saskatchewan
Discover an incredible opportunity in the welcoming community of Carnduff, a town known for its friendly atmosphere, strong local support, and all the essential amenities you need for comfortable living and successful business operations. This commercial building offers exceptional versatility with its open-concept layout, making it a blank canvas for entrepreneurs. Whether you’re envisioning retail, office space, a workshop, or a mixed-use concept, the spacious interior adapts easily to a wide range of business ideas. Beyond its commercial potential, the property also lends itself perfectly to residential conversion, with ample room to develop modern apartments or suites. Adding even more value, the sale includes a vacant lot, providing space for future expansion, parking, or additional construction. Set in a thriving community and full of possibility, this Carnduff property is a standout investment with endless options. (id:62517)
Coldwell Banker Local Realty
261 Bean Crescent
Weyburn, Saskatchewan
Located on a pleasant crescent in the SE area of Weyburn, sits a great starter home that includes a total of 4 bedrooms, 2 bathrooms and features an oversized single attached garage. There is a sunroom located at the back of the garage and the backyard looks out onto the prairies to the East. Off the beaten path, this home is in a quiet, family friendly area and is ready for someone to make it their own. Shingles replaced in 2024 and a new central air conditioner this year. (id:62517)
RE/MAX Weyburn Realty 2011
148 Greenbryre Close
Corman Park Rm No. 344, Saskatchewan
Awesome with elegance! Welcome to 148 Greenbryre Close. This massive west coast Kelowna inspired design family home boasts 2700sqft on one level and truly has "it all!" Main floor welcomes you with a good sized foyer, open great room, kitchen and dining area. Kitchen has white oak cabinets, quartz counter tops, butlers pantry, loads of counter space, high end Bosch appliances. Floor to ceiling windows, upper and lower deck and patio with a beautiful west facing yard to watch the sunset! 3 great sized bedrooms, huge master with beautiful custom 5pc ensuite bath, walk in closet and 2 more bathrooms complete the main floor wonderfully. Walkout basement features a family area, theatre, work out room, wet bar, 3 bedrooms, 2 baths and ample storage areas for all your "stuff". Extra's include outdoor gas fireplace, 2 separate oversized attached heated and finished garages, in ground swimming pool, C/A, C/V, gas bbq hook up, hot tub, and much more! Perfect for the growing, blended or bigger family! Do not miss out on your chance to own this fantastic family home! Call your favorite Realtor® today! (id:62517)
Century 21 Fusion
18 Princeton Drive
White City, Saskatchewan
Welcome to 18 Princeton Drive, a stunning 1,840 sq. ft. Ironstone Homes built two storey walkout, proudly owned by the original owners. Ideally located in a prime area of White City, this home sits on an impressive 9,000+ sq. ft. lot backing green space and the desirable Emerald Ridge Elementary School. The southwest facing yard offers beautiful views and all day sunshine, with an upper deck and lower covered patio perfect for year round enjoyment. The main floor features 9 ft. ceilings, a bright open concept layout with a spacious living room, stylish kitchen with oversized island and pantry, and a dining area showcasing large windows overlooking the backyard. A versatile bedroom (or office), 2 pc bath, and mudroom with direct access to the 24x26 steel-beam double attached garage complete this level. Upstairs you’ll find a luxurious primary suite with a walk in closet and 4 pc ensuite, two additional good sized bedrooms, a main 4 pc bath, and a convenient upper level laundry room. The walkout lower level is fully developed with a large family room featuring incredible views of the yard and green space, an additional bedroom, bathroom, and ample storage. The professionally landscaped backyard is a true retreat with trees, shrubs, and three separate patio areas for relaxing, entertaining, or stargazing around a fire. With quality finishes, modern design, and a sought after location, this beautiful family home truly has it all. (id:62517)
Coldwell Banker Local Realty
C 2301 Amos Drive
North Battleford, Saskatchewan
Welcome to Condo Living at Its Finest! Discover this exceptional end-unit bungalow in the highly sought-after Fairview neighborhood—offering unmatched street appeal, added privacy with no northern neighbors, it's truly a one-of-a-kind. This spacious 1,376 sq. ft. home features high ceilings throughout. The bright front guest bedroom welcomes natural light with its large windows, while the main floor laundry room provides added convenience with built-in storage. The open-concept kitchen flows effortlessly into the living room, where you’ll enjoy a cozy gas fireplace, backyard views, and access to the outdoor deck—complete with a natural gas BBQ hookup. The yard also includes an 8x10 shed (2015) for additional storage. The primary bedroom also overlooks the peaceful backyard and features his-and-hers closets plus a generously sized ensuite offering a wall-to-wall vanity with exceptional counterspace and abundant drawer storage. Updates include a water heater (2017), newer appliances (approx. 7 years old), added pantry cabinet and kitchen countertops. Additional perks include direct garage entry, and parking for two vehicles offstreet. Homes like this rarely come available. Call today to schedule your private viewing! (id:62517)
Dream Realty Sk
Wilson Land
Corman Park Rm No. 344, Saskatchewan
Prime 69-Acre Opportunity – Just 5 Minutes East of Saskatoon!? Discover this spectacular 69-acre parcel perfectly located at the corner of Highway 41 and Lewelyn Road, backing onto the sought-after Eagle Ridge Estates. This property offers the ideal blend of rural tranquility and city convenience.? All major utilities are close by, including city water, natural gas, and power, making future development a seamless possibility. Currently seeded with barley, the land is well-maintained and versatile—perfect for agricultural use, investment, or future residential expansion. Positioned adjacent to Phase II of the proposed Saskatchewan Freeway (formerly the Perimeter Highway), this property is poised for exceptional long-term value and growth. Don’t miss this rare opportunity to own premium land in one of the most desirable areas just outside Saskatoon! (id:62517)
RE/MAX Saskatoon
101 2300 Broad Street
Regina, Saskatchewan
Discover the perfect blend of modern comfort and urban convenience in this stunning two-storey townhouse, ideally located in the heart of downtown, just steps from Wascana lake, General Hospital, restaurants, boutiques, groceries, and public transportation. This rare unit offers a private front deck and direct street access while also providing access to high-rise amenities, including a top-floor gym and a shared balcony with breathtaking city views. Inside, the main level features an open-concept living and dining area, a stylish kitchen with lots of cabinetry, and stone countertops. Upstairs, the master suite impresses with a wall of windows, a walk-through closet, and a private three-piece ensuite with standing shower, while the secondary bedroom offers stunning views. A second full bath and in-suite laundry add to the home's functionality. With direct entry from the heated parkade and convenient street parking, this townhouse combines luxury, style, and practicality for effortless downtown living. Don't miss out on this home! Book your viewing today! (id:62517)
Royal LePage Next Level
E18 9th Avenue Ne
Moose Jaw, Saskatchewan
Sellers is motivated. Step into “like-new” living with this beautifully maintained 2023 model home offering 1,300 sq ft of modern, comfortable space. This bright and spacious property features three bedrooms and two bathrooms, making it an excellent choice for families, downsizers, or anyone looking for a clean, move-in-ready home. Enjoy the convenience of newer decks, a storage shed, and a well-designed floor plan that feels fresh, open, and inviting. The home has been cared for meticulously and shows extremely clean and well-maintained throughout. Whether you’re looking for a place to move into immediately or a unit to relocate to your own land, this property offers outstanding flexibility. Listed below the original purchase price, it provides exceptional value for a 2023 build. (id:62517)
Royal LePage Next Level
1726 Coy Avenue
Saskatoon, Saskatchewan
Great started home on large lot. One bedroom on main with living room and Kitchen 2nd bedroom and bathroom in basement. Appliances will remain Home sold as is (id:62517)
RE/MAX Saskatoon
1339 Osler Street
Saskatoon, Saskatchewan
Welcome to 1339 Osler Street, an exceptional home located in one of Saskatoon’s most desirable neighborhoods—Varsity View. Just a one-minute walk from the University of Saskatchewan, this 2,153 sq. ft. infill, built in 2014, blends timeless elegance with modern luxury. The main and second floors feature rich hardwood throughout, complemented by coffered ceilings and a cozy natural gas fireplace on the main level. Upstairs, you’ll find three spacious bedrooms, including a luxurious primary suite with a walk-in closet and a stunning tiled 5-piece ensuite. A bright, south-facing bonus room offers a perfect retreat or home office space, flooded with natural light. The home also boasts a legal 1-bedroom, 1-bathroom basement suite with 9-foot ceilings and in-floor heating—ideal for rental income or extended family. Additional highlights include in-floor heat in the attached garage, a beautiful zero maintenance backyard with a large deck, new fence, and low-maintenance artificial turf. With three rear parking spots—perfect for tenants or U of S students—and potential for a future garage, this home is as functional as it is stylish. Recent 2025 upgrades include a new kitchen backsplash, brand new carpet, and fresh paint throughout. Don’t miss this rare opportunity to own a high-end property in a prime Varsity View location. (id:62517)
Coldwell Banker Signature
Gaudet Acreage
St. Louis Rm No. 431, Saskatchewan
The Gaudet Acreage is newly listed! 5 Km from the Town of Bellevue, this 1500 sq/ft bungalow features a newer kitchen/dining room complete with modern appliances and a large island with quartz countertops. Open to the large living room with hardwood floors. Down the hall takes you to the main floor laundry, 2 bedrooms, a 4-piece bath plus a primary bedroom with a 2-piece en-suite. The basement has a partially finished 3-piece bath with the remainder of the lower level to be developed. Outside you will find a 2-car detached garage, a 20x37 cold storage shed and a 40x60 Quonset. 3 acre yardsite with green space front and back, mature trees, deck, firepit area and garden space. Approximately 37 acres has been rented the last few years. No contract in place. School bus service available. Enjoy the great outdoors and all acreage life has to offer! Call Today! (id:62517)
Century 21 Proven Realty
131 Bush Avenue
Canora, Saskatchewan
This property is a Great Starter or Revenue home which is located on a 50x125/109 lot in Canora, SK. The main floor of this 572sq ft property consists of 2 bedrooms, eat in kitchen, living room, and 4 piece bathroom with main floor laundry. An added feature is the single detached garage! Included in the purchase price: fridge, stove, and washing machine. Call today for more details! (id:62517)
Community Insurance Inc.
10 115 Acadia Drive
Saskatoon, Saskatchewan
Just painted at listing date. One bedroom very affordable condo ready for new buyers to move in right away. Unit has a balcony and a designated parking stall and in suite laundry. All appliances are included. This is a 2nd floor unit. Building is on a bus route. All you need to do is just move in and enjoy your own living space. (id:62517)
Royal LePage Saskatoon Real Estate
332 Mihr Bay
Mckillop Rm No. 220, Saskatchewan
Welcome to 332 Mihr Bay at Sundale Beach Resort, a luxurious lakefront property that promises to take your breath away with its unparalleled beauty and opulent amenities. This luxury property offers a private and exclusive retreat for those seeking an extraordinary lifestyle. As you step through the grand entrance, you are greeted by a stunning, open-concept living area that seamlessly blends contemporary design with breathtaking lake views. The floor-to-ceiling windows allow natural light to infuse the space, highlighting the meticulous craftsmanship and attention to detail that went into constructing this architectural masterpiece. The gourmet kitchen is a chef's dream, featuring top-of-the-line stainless steel appliances, custom cabinetry, and an expansive island perfect for entertaining guests while showcasing your culinary prowess. Enjoy your meals in the large dining area or dine alfresco on the spacious terrace overlooking the sparkling lake. Waking up to panoramic lakefront views from the comfort of your bed will truly make every morning feel extraordinary. Designed with entertainment in mind, this property boasts a walk out basement with fully equipped wet bar. Venture outside, and you will find yourself immersed in your own private paradise. Whether you want to indulge in water sports, take a peaceful boat ride, or ice fish in the winter, this property offers endless opportunities for outdoor enjoyment. Sundale Beach Resort itself is renowned for its exquisite amenities, exclusive access to a pristine private beach & boat launch. Whether you are seeking an active lifestyle or a serene retreat, this has something for everyone. Don't miss the opportunity to experience the epitome of luxury lakefront living at 332 Mihr Bay. Immerse yourself in the tranquility, savour every sunset over the glistening waters. This property showcases the best of what Sundale Beach Resort has to offer, embodying the true essence of a dream Saskatchewan lake home. (id:62517)
Coldwell Banker Local Realty
2410 Melrose Avenue
Saskatoon, Saskatchewan
Make it your own!!!Needs some attention but huge opportunity to live in with income or dedicated revenue property!!!Excellent 3 bedroom raised bungalow with 3 bedroom basement self contained suite with own laundry, lots of large windows in suite! Excellent location .Fully fenced, landscaped yard. (id:62517)
Royal LePage Varsity
359 Mahabir Court
Saskatoon, Saskatchewan
Welcome to a truly exceptional property in one of Saskatoon’s most sought-after communities. This quality built 4-bedroom, 4-bath home in Evergreen combines luxury, thoughtful design, and breathtaking natural views—backing onto the Northeast Swale, one of the city’s most treasured protected areas. Inside, you’ll find high-end finishes throughout, enhanced by ample intentional storage. Nearly every space features custom built-ins—from the living room cabinetry to the upstairs laundry and mudroom—creating a cohesive, clutter-free environment. The chef’s kitchen offers generous cabinet space, quality appliances, and elegant finishes, opening into a bright living area and expansive views. The primary suite is a retreat of its own with a walk-in closet and a tranquil view overlooking the Northeast Swale— no rear neighbours, just open sky and nature. The ensuite continues the spa-like feel with premium finishes and smart layout. Each additional bedroom is well-sized, and the upstairs laundry is outfitted with cabinetry and workspace, making daily living easy. The exterior is just as impressive. The low-maintenance front yard blends modern curb appeal with convenience. The private backyard features underground sprinklers on timers, along with a thoughtfully designed rear deck that offers an incredible vantage point of the protected prairie ecosystem. Approximately $50,000 has been invested in landscaping upgrades. A rare find, the home also includes a tandem drive-through garage, perfect for extra vehicles, hobbies, or recreational gear. If you’re looking for luxury, privacy, natural beauty, and smart functionality—all in a walkable, family-friendly neighbourhood—this Evergreen home is the complete package. (id:62517)
Coldwell Banker Signature
409 Sullivan Street
Stoughton, Saskatchewan
Affordable starter or revenue home! This two bedroom ,one and three quarter story house in Stoughton features a huge living room, a great, farm style kitchen, main floor den, with laundry facilities, and four piece bath. Upstairs, you'll find two good sized bedrooms . The basement is unfinished. Newer mid-efficient furnace (2021), and the west side of the roof was re-shingled in 2024. Nicely treed yard, with a single garage , currently being used for storage. Measurements TBV by Buyer. Come see this one today! (id:62517)
Century 21 Dome Realty Inc.

