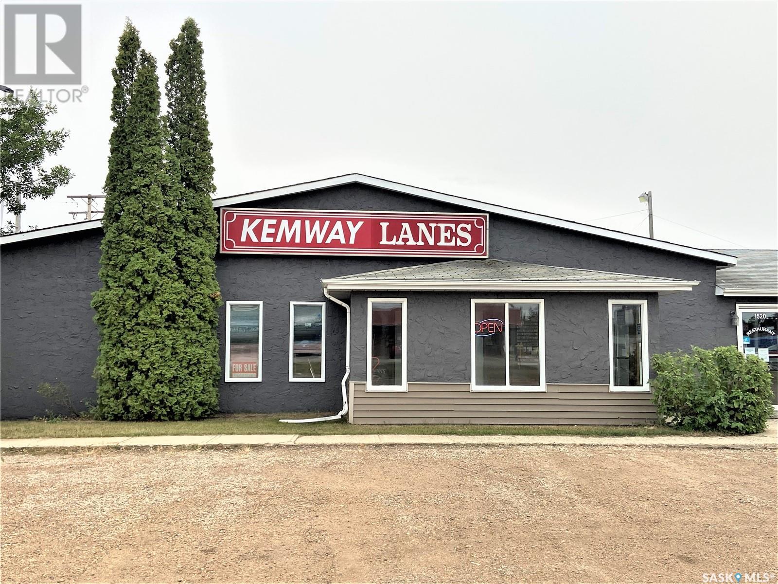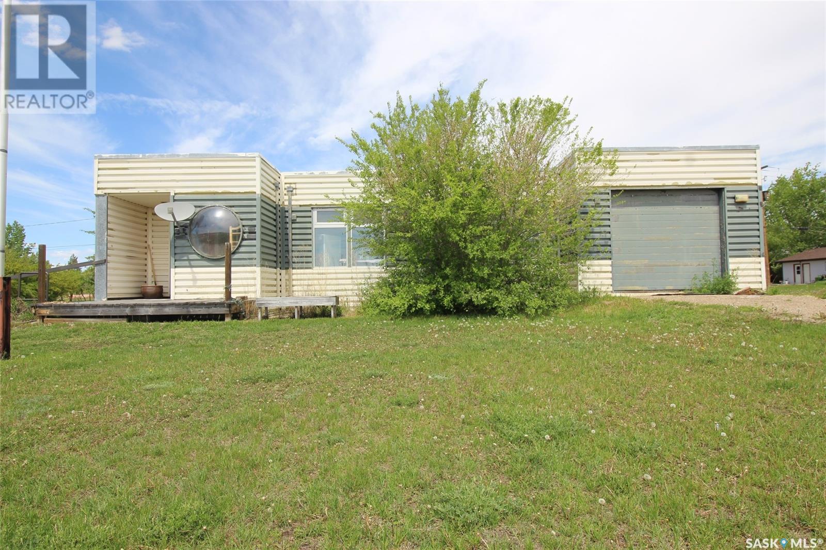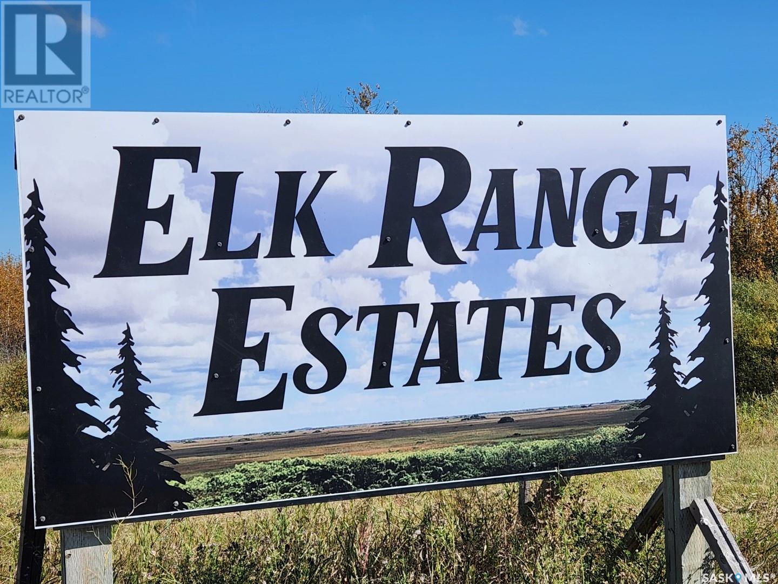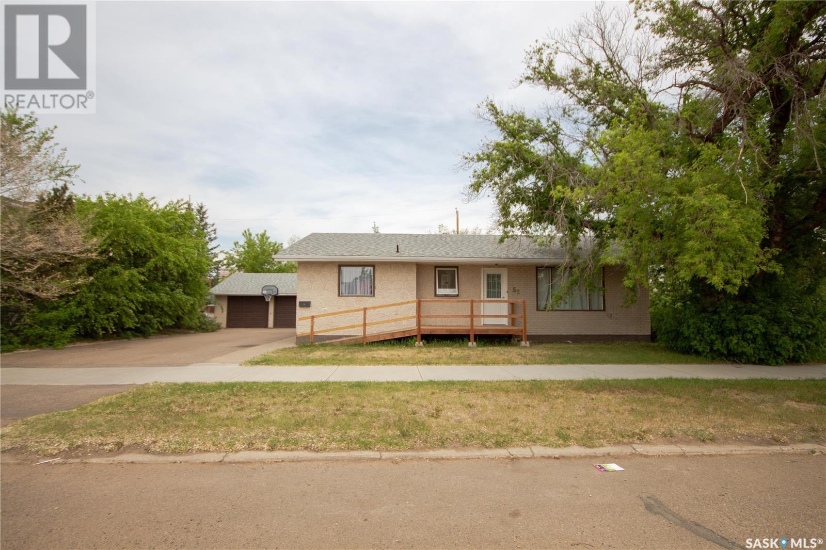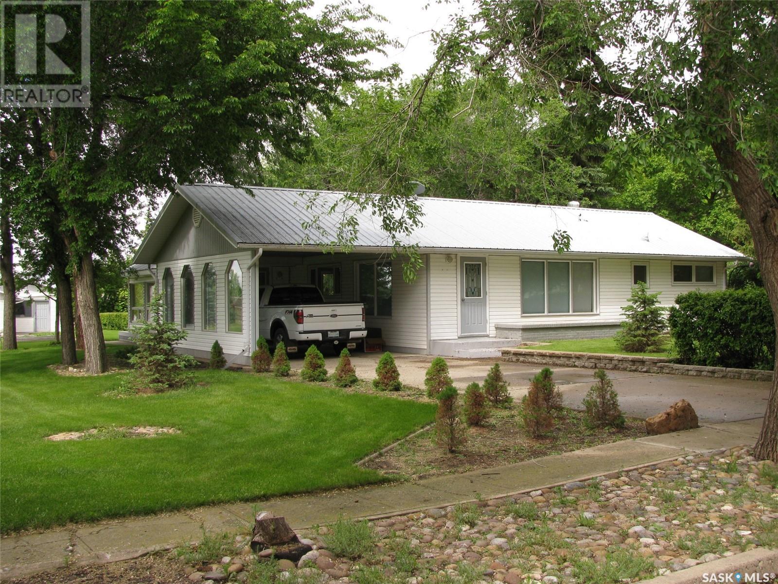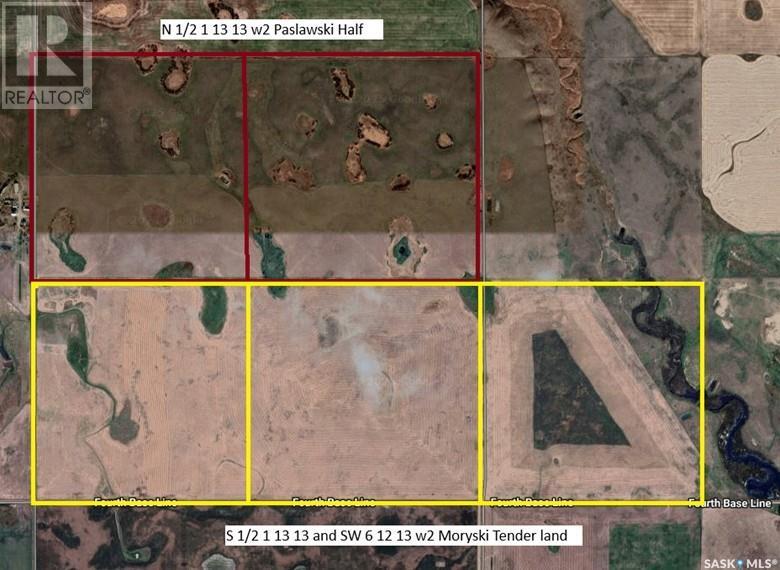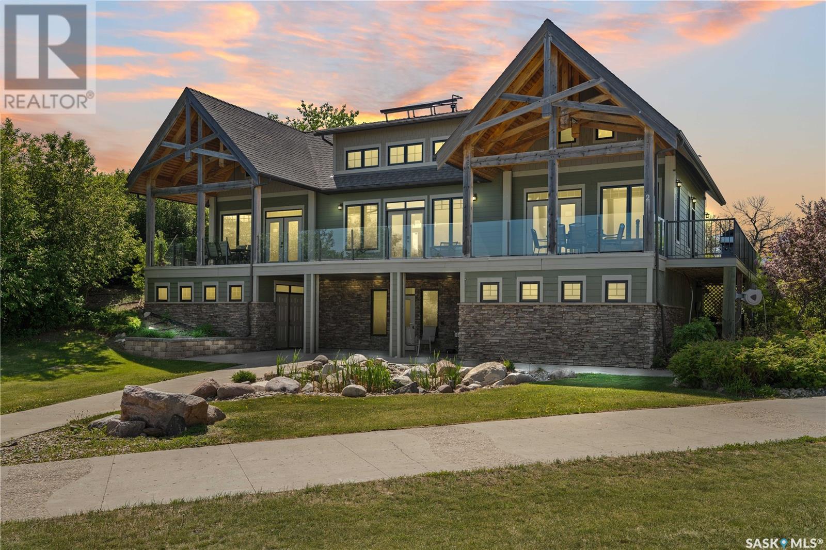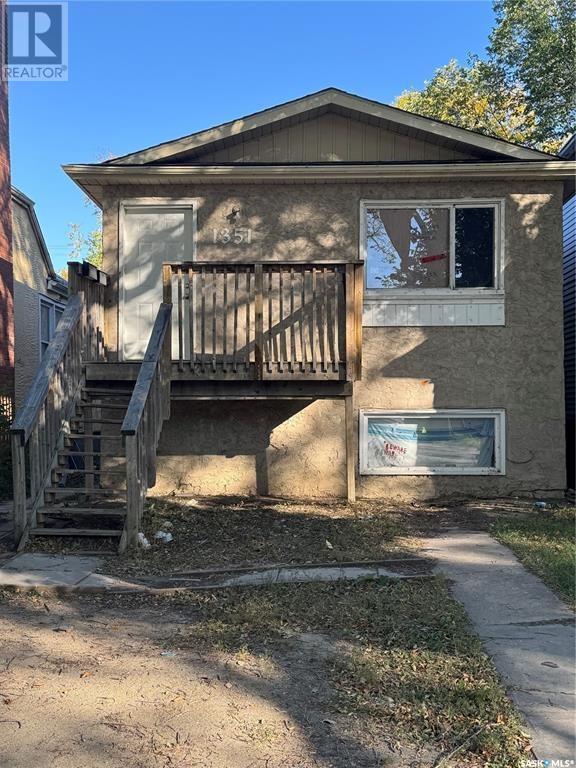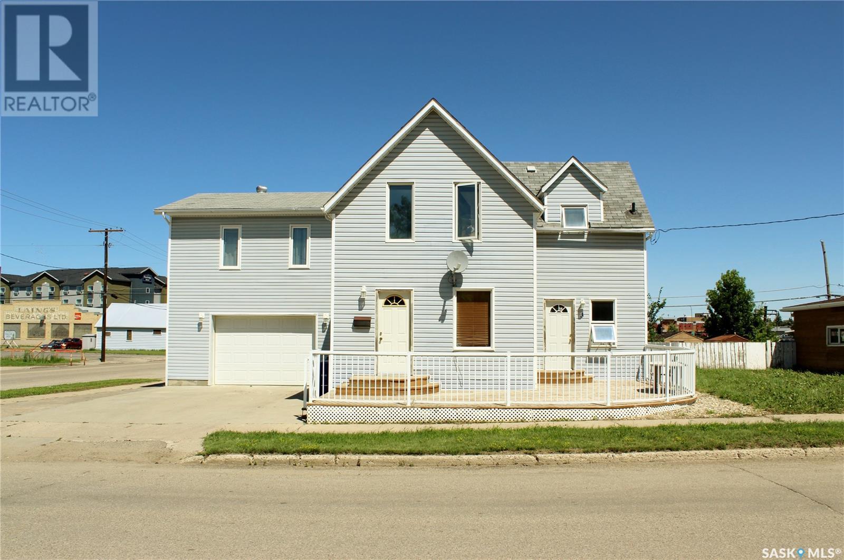Lorri Walters – Saskatoon REALTOR®
- Call or Text: (306) 221-3075
- Email: lorri@royallepage.ca
Description
Details
- Price:
- Type:
- Exterior:
- Garages:
- Bathrooms:
- Basement:
- Year Built:
- Style:
- Roof:
- Bedrooms:
- Frontage:
- Sq. Footage:
1520 8th Avenue
Humboldt, Saskatchewan
**Prime Commercial Real Estate Opportunity in the Heart of Humboldt ** 1520 8th avenue Humboldt .Situated at the bustling corner of a stop light intersection on Highway #5, this property enjoys significant exposure & accessibility. ** Key Features: **Location**: Centrally located in Humboldt, at a major stop light intersection on Highway #5, ensuring constant flow of potential customers. **Food Court Alley**: Positioned in the heart of Humboldt’s renowned Food Court Alley, a popular destination for locals and visitors alike. **Kemway Lanes**: The property features Kemway Lanes, a thriving bowling alley complete with 8 lanes and computer scoring. **Dining and Entertainment**: The bowling alley is complemented by a licensed dining restaurant & an ice cream shop, providing diverse entertainment & dining options under one roof. **Kitchen Facilities**: Includes a fully-equipped kitchen with fryer cooking capabilities, supporting a wide range of culinary operations. **Highway Frontage**: Boasts 117 feet of prime highway frontage, maximizing visibility & accessibility for your business.** Business Potential: ** Don’t Miss Out! This is a rare opportunity to own a versatile commercial property in one of Humboldt's most coveted locations. Whether you’re looking to expand your business or start a new venture, this property offers the perfect combination of location, facilities, and potential. (id:62517)
Century 21 Fusion - Humboldt
303 1st Avenue W
Climax, Saskatchewan
Fascinating property available in the community of Climax. This distinctive property has an interesting past and a bright future. Formerly the RCMP Office for the community, this building has been converted to living space. Originally designed as a relocatable office, the building is unique as individual prebuilt pods. The entryway with its distinctive “bubble window” adds a creative style and opens to the large living room. A private bedroom, with large windows is attached at the back of this space. A kitchen was made up at the front of the building and a large 3pc bath and laundry room with storage, follows down the hall. There are two former jail cells that have been born again into two bedrooms, and the office space is set with a built in desk. The attached single garage has a large storage room attached (10’x12’10”). The building is set up on a modest crawl space and heated with two separate natural gas furnaces. The space is designed to have a natural gas hot water heater (no hot water heater is currently working) and has central air plumbed to the furnace. The location of the property is high profile directly on Highway #13 as you come into town and consists of 0.48 acres of land. Designed with paved driveways there is a large, paved parking pad with electrical outlets for winter parking (camper trailer not included) . The central air conditioning unit is encased in a chain-link fence that would make a dandy dog run. Building is being sold “AS IS, WHERE IS” including contents. (id:62517)
Access Real Estate Inc.
108 Main Street W
Dorintosh, Saskatchewan
Amazing revenue property opportunity! Seller is motivated and will consider any and all offers! This 3 unit triplex is spacious and a must see. One side has original hardwood flooring and large bright rooms. With over 1700 Sq ft on 2 levels; 4 bedrooms on the second level and a full 4 pc bathroom. Main level has a large entrance, laundry/bathroom, kitchen, separate dining room and a generous living room. The 2 bedroom basement suite is over 800 sq ft giving you additional revenue income. The south side of building is a mirror floor plan with the exception of the basement suite and a few cosmetic updates such as flooring. For more information on this great opportunity don’t hesitate to call. (id:62517)
Century 21 Prairie Elite
Dunbar Hawke
Preeceville Rm No. 334, Saskatchewan
This 160-acre property has open fields and bush, offering space and privacy. With nearly 2,400 sq. ft. of living space this home has 4 bedrooms and 3 bathrooms, including a principal ensuite with a walk-in shower and double sinks in the vanity. The main floor has new paint, trim, flooring, kitchen and bathroom cabinetry, quartz countertops, and updated bathrooms. The basement, renovated less than five years ago, includes new flooring, paint, trim, a bathroom, and a large storage room with built-in shelves. The lower level has two bedrooms, a craft room, a bathroom, and storage, plus a safe for valuables or firearms. Outside, the property has a 32x40 shop, built in 2017, with three sliding doors for easy access. A powered gazebo with a concrete floor and solid doors serves as storage in winter and a bug-free sitting area in summer. An attached heated garage adds convenience. Home has central air conditioning and a cummins back up power generator always ready to go!! The property is ready for new owners. Call today for more information and to schedule a viewing. (id:62517)
Century 21 Proven Realty
119 Whitetail Drive
Paddockwood Rm No. 520, Saskatchewan
Want to be close to the lakes but still a short commute to work? This is an ideal building site minutes from the beach but only 30 km from Prince Albert! Total of 41 properties to sell ranging in size from 1 to 4 acres. Seller will consider offers to purchase entire subdivision. (id:62517)
52 22nd Street
Battleford, Saskatchewan
Prime Location! Situated near the end of 22nd ST in Battleford this home is close to CO-OP, the post office, doctors offices & several downtown amenities. Sitting on a generously sized lot that provides much needed privacy is this 1246 sqft family home with 4 bedrooms & 3 bathrooms. Looking for a simple yard or one to make into the yard of your dreams? This lot has 118.5 frontage and is 99.0 ft deep which leaves room for endless landscaping ideas! On the main floor there are 3 bedrooms with 1 bedroom in the basement. The roomy master bedroom has a private 2pc bathroom and the main floor 4pc bath combo with laundry means no longer running to the basement to wash clothes. Each of the bedrooms have updated PVC sliding windows and are generously sized making sure there is plenty of room for all your bedroom furniture. The open concept main floor living area has a galley style kitchen with some updated cabinets which is right next to the dining area that leads to a huge living room. The flooring through the main floor has been tastefully updated so it is allergy friendly with no carpet. The basement is the perfect hang out with an L-shaped rec room area, a 3pc bathroom, a storage room and a 4th bedroom. To complete this package a 24x24 double car garage which ensures your vehicles can stay out of the elements and with a double paved driveway there is plenty of room to park your toys and RV. The shingles on the house and garage were replace approx. 6yrs ago and there is HE furnace as well. Just what you've been waiting for? Call today to book your appointment! (id:62517)
Action Realty Asm Ltd.
30-31 Main Street N
Willow Bunch Rm No. 42, Saskatchewan
A TREASURE HIDDEN IN THE HILLS OF SOUTHERN SASKATCHEWAN in THE HAMLET OF SAINT VICTOR. Scroll through the photos and start to enjoy this property. Is it for you? In the summer it truly looks spectacular! There is a huge garden space. Room to feel at home in a countryside setting. The oversized 2 car garage comes complete with built-in work counters with many drawers & cabinets. Insulated & heated, it’s a space for you to work in as well. Garage is 20x40 & has an attached shed which features an overhead door for easy access & storage. The metal out building is 26x36 to store all your toys in plus more! There is a playhouse with storage below. Also, a shed for storing wood in 8x8. The most exciting outside building to me is the Gazebo. It is 14 x22 & 4 season. It is heated with a fireplace & is beautifully designed & finished. Surrounded by a deck with a natural gas barbeque hook-up for entertaining on the patio. Dream away the winters in such a beautiful setting, looking out at the park-like yard. This home has been sealed with Styrofoam under the Siding & a sturdy metal roof on top. Updated soffits, fascia, eves troughs & many PVC Windows. There is an attached carport that is functional. Step inside to an open entry with a spacious coat closet & then into the kitchen. The kitchen boasts lots of cabinets & counter space with a counter to sit at. Enjoy your backyard looking through the patio doors as your morning starts. The living room is a very good size & could accommodate some comfy furniture & a big, screened TV. The hallway leads you to 2 bedrooms & a very unique & exciting bathroom. Downstairs you will find adequate storage, even for your canning as well! Enjoy the family room & 2 rooms being used for bedrooms as well as a 3-piece bathroom that has a shower. This is a property that you could fall in love with & enjoy! COME & EXPLORE THIS LOVELY COUNTRYSIDE & EXPECTIONAL PROPERTY!! (id:62517)
Royal LePage® Landmart
Paslawski Half Tyvan
Francis Rm No. 127, Saskatchewan
Here is 2 quarters of good farm land just east of Tyvan Sask. Seeded to Alfalfa grass 3 years ago, this can be converted back to grainland and would qualify for organic production if desired. Land is mostly open, some bush on it can be clears. It touches 3 quarters of grainland currently for sale by tender, so possible to put together a package of 5 quarters open good grainland. Give us a call for details. (id:62517)
Farm Boy Realty Corp.
124 South Railway Avenue
Balcarres, Saskatchewan
Its a cozy spot on a triple lot-if your after more shop & garage then house this super motivated seller is the location for you! Updates to no end from roofing, windows, doors, flooring, appliances...and did I mention a generac! The mainfloor offers a bountiful amount of natural light, a shared dining & living room view. The on point kitchen keeps business in the rear and the party at the front of this home with stainless steel/black combo appliances and beautiful updated cabinets. A large mainfloor bedroom pairs well with an updated 3 piece bathroom with a custom jet shower set up . Extra space on the mainfloor is extended on the back porch. The basement has a unique set up, but with every ounce of sq ftg used. Under stair storage, updated mechanical and two locations for bedroom space are being used. Another 3 pc basement bath adds extra value to this sweet spot on South Railway Ave. The highlight of this house for the listing agent is the sunroom, decks & hot tub zone! All included and value leveraging for this sweet deal. An updated home, 24x24 garage and 32x24 shop! Concrete floor dual bay heaters just waiting for its next crew to purchase! Don't delay on purchasing/viewing this sweet spot today! (id:62517)
Exp Realty
100 Mihr Way
Mckillop Rm No. 220, Saskatchewan
Discover this stunning, rare, turnkey waterfront property just 35 minutes from Regina, situated on 1.19 acres with a 2-tiered semi-private sandy beach—ideal for a peaceful retreat or an income-generating investment. This Mixed use property is Located on beautiful Last Mountain Lake, this property currently operates as a revenue-producing rental with two fully furnished units and a large common area connecting the suites. Each unit rents for $295 per night With wheelchair accessibility this sets this property apart from all others. The spacious basement level is ready for your personal touch—whether you want to add two more rental units, develop it into a full-time residence, or create a 4-season cottage; blueprints for 2 bedroom and a 1 bedroom units available. Energy-efficient features include in-floor heating with a glycol system powered by roof-mounted heat recovery panels that utilize solar energy to help reduce costs. The existing air exchanger system provides central air conditioning, ensuring year-round comfort. Outdoor living spaces are enhanced by a large wrap-around deck with two natural gas BBQs and a gas fireplace , perfect for entertaining in the common area as well as washer and dryer up and down. Future development potential is significant; completing the planned renovations could increase monthly income to approximately $295 for the two-bedroom west unit and $265 for the one-bedroom east unit. The close proximity to Regina Beach offers all amenities. Rowan’s Ravine Provincial Park is only a 25 minute drive, while the charming town of Silton is just 9 minutes away, 9 hole Golf course 25 minutes This unique property combines natural beauty, investment potential, and endless outdoor activities and the Boat launch is conveniently located right out front! This property has a central sewer system with RO water. No need to haul water or worry about scheduling pump outs here! Busses conveniently pick up the kids and take them to Bulyea or Strasbourg school (id:62517)
Realty Executives Diversified Realty
1351 Retallack Street
Regina, Saskatchewan
Investors Wanted! Check out this property which would be perfect if you're looking to expand your rental portfolio. - Property is currently tenant occupied. Must provide 24 hour notice for showings. - Property is currently rented out for $1,100/month upstairs and $1,000 downstairs. What a great cash flowing property! (id:62517)
Realtyone Real Estate Services Inc.
3 2nd Avenue
Weyburn, Saskatchewan
Welcome to 3 2nd Avenue SE in Weyburn! With over 2500 sf of interior living space on two floors, two large, powered, attached garages (24'x22'6' and 25'x26'6"), a huge roof top deck with vista of North, West, and East, extensive renovations, and with options for renting or using it as a single family home, this property is one of a kind! A large, lower level deck with white metal railing welcomes you either to the lower or upper levels (separate entrances). On the main, you are welcomed into the kitchen and dining area. Off of that, you have a very spacious living room/rec room. At the back, you have a laundry area (with access to the basement) as well as a full bathroom, all lit by a well-placed skylight. Down the hall, you have one nicely sized bedroom. Completing the space is access to both side and rear attached garages. The basement has seen extensive renovations to floor, walls, plumbing, and electrical and may be used either to increase the living space of the lower level or possibly as a 3rd suite. The upper level is bright, airy, and provides loads of living space boasting 4 bedrooms, a full bath with bonus shower, a master bedroom with large walk-in closet, and perhaps the most striking feature - an approx 25'x26' rooftop deck, complete with vinyl flooring and stylish metal railing, perfect for BBQs, evening gatherings, or family functions. The TWO large attached garages offer ample space and could be used for parking, a workshop, or storage. Of note, the rear garage includes a 220V plug and electrical panel. The exterior has stylish vinyl siding and the windows have been replaced over the years. Previous owners have landscaped the home with a mix of stamped concrete, crushed rock, and lawn, ensuring proper grading. Further, the yard offers a large shed and additional storage space. If you're looking for a lot of bang for your real estate dollar, don't pass this up. Call today for more information and to schedule your private viewing appointment. (id:62517)
Century 21 Hometown
