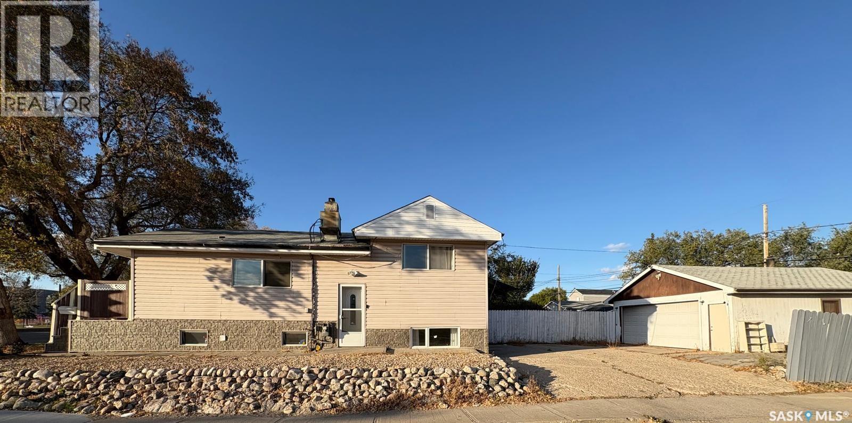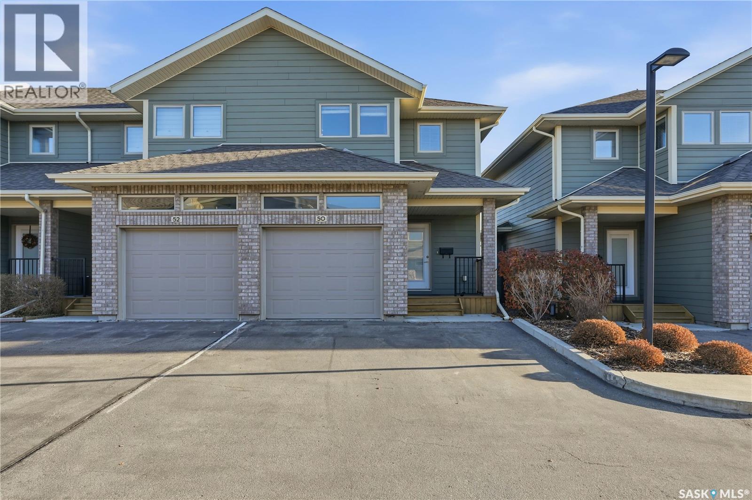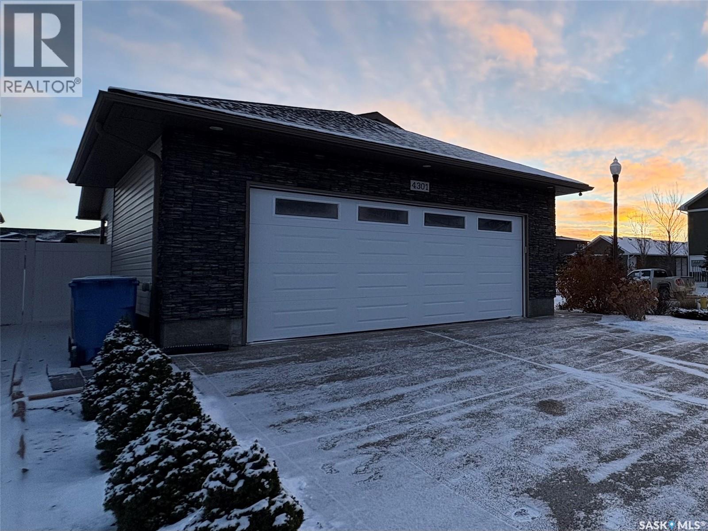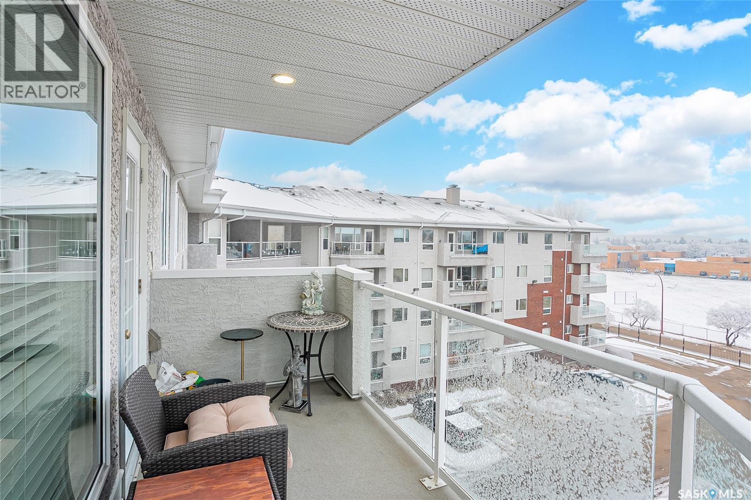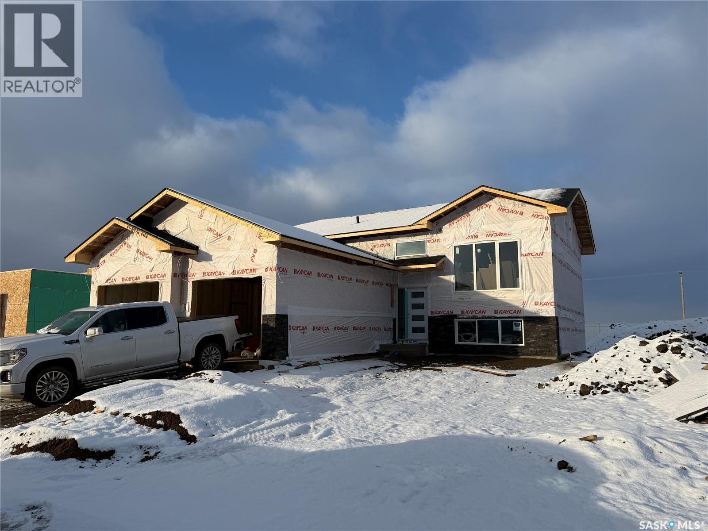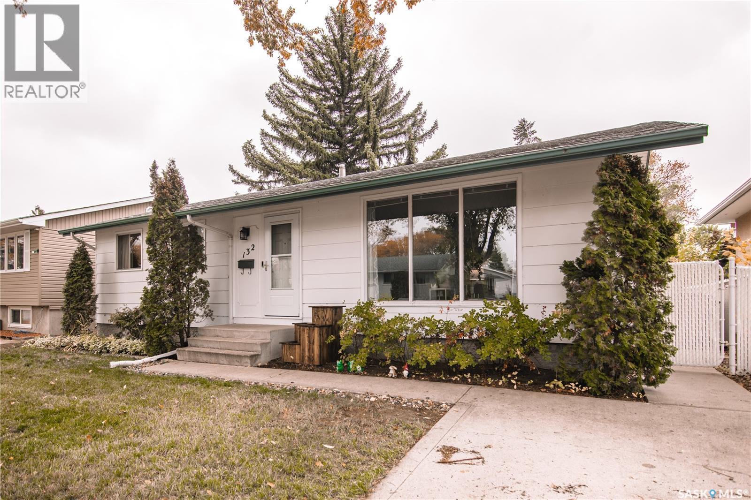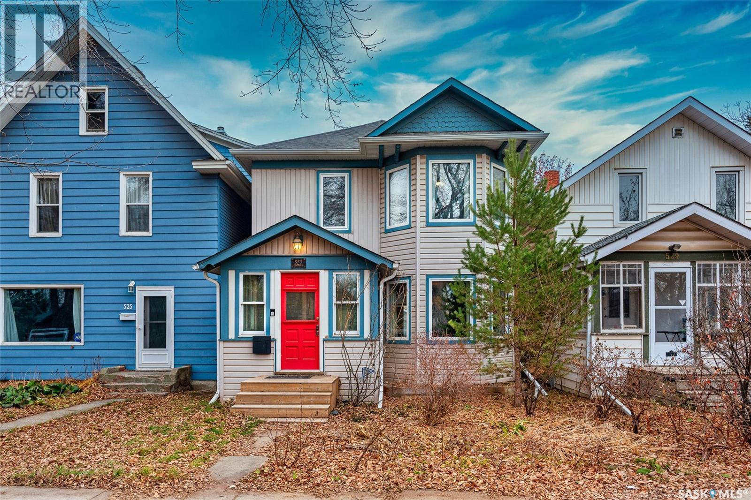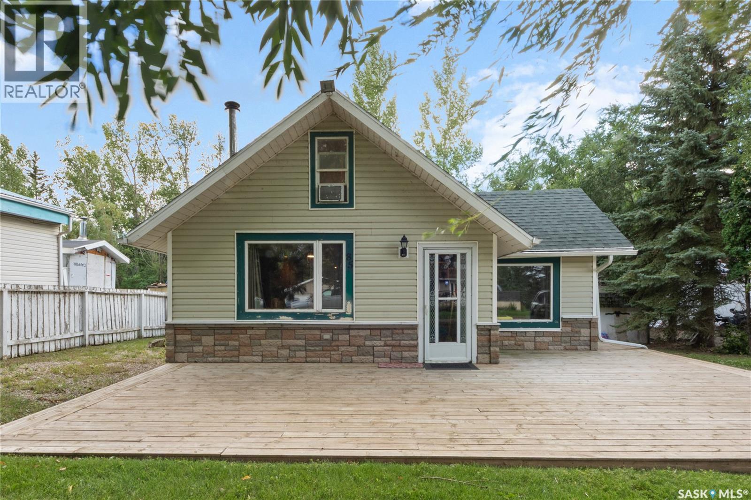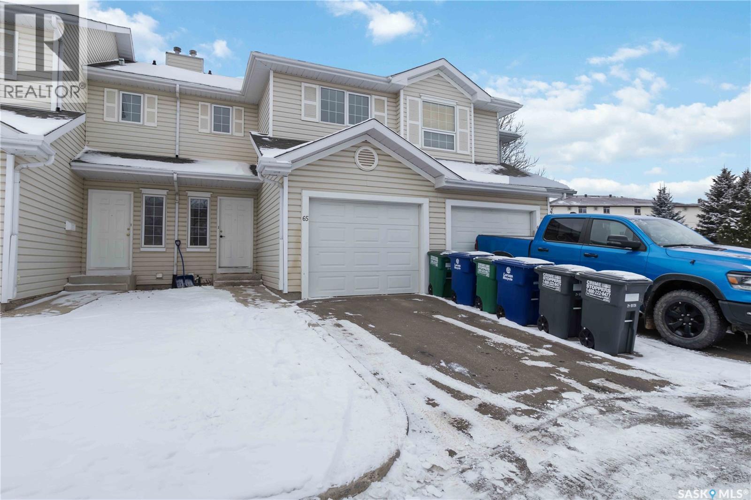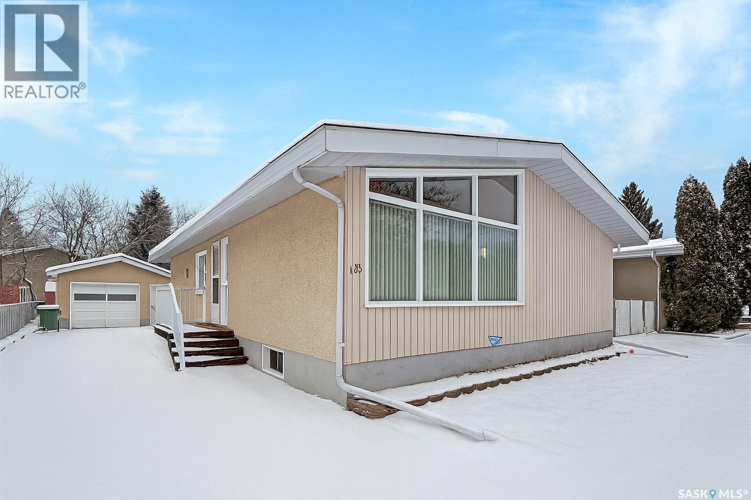Lorri Walters – Saskatoon REALTOR®
- Call or Text: (306) 221-3075
- Email: lorri@royallepage.ca
Description
Details
- Price:
- Type:
- Exterior:
- Garages:
- Bathrooms:
- Basement:
- Year Built:
- Style:
- Roof:
- Bedrooms:
- Frontage:
- Sq. Footage:
3726 Dewdney Avenue
Regina, Saskatchewan
Totally renovated from top to bottom, must be seen to appreciate the work that was done to restore this home. New kitchen with built-in island, with upgraded sink, and built-in dishwasher. Open concept main floor with kitchen overlooking dining room and living room that faces south, off the living room is a bright sun room with large window looking into the living room. New bathroom was added to the main floor. Completing the main floor is the direct entry off the kitchen and dining room to your new deck, and access to the fence back yard. Upstairs feature 3 totally redone bedrooms and bathroom with large tile marble shower, Basement is also finished with small rec room and half a bath. This home has PVC triple windows, new steel entry doors, new interior doors, new electrical wiring and upgraded breaker box, new plumbing, new high energy furnace & duct work, direct vent 50 gallons water heater, new high quality laminate flooring through out, central air conditioner. Take a look you will not be disappointed. This home has rough-in in place for a home beauty salon. (id:62517)
Sutton Group - Results Realty
202 Prince Street
Hudson Bay, Saskatchewan
Great location, great first home or rental income. Garage is insulated and wired. 2 bedrooms/1 bath. Recent upgrades include shingles on house, and flooring. NEW bathroom from top to bottom. No basement. Quick possession available. Call today to setup appointment to view (id:62517)
Century 21 Proven Realty
271 Broad Street
Regina, Saskatchewan
Welcome to this charming and fully developed 4 level split, perfectly located across from parks, schools, and a spray park — ideal for families! This home features a modern open-concept main floor, a bright living area, and a stylish kitchen with updated finishes. With 4 bedrooms and 2 bathrooms, there’s plenty of room for everyone. Enjoy your morning coffee on the spacious front deck, and take advantage of the double garage and large driveway with room for four vehicles. Close to Northgate Mall, Highland Curling Club, and just minutes from downtown — this home offers unbeatable value and convenience! (id:62517)
Boyes Group Realty Inc.
50 1550 Paton Crescent
Saskatoon, Saskatchewan
Beautifully finished corner unit townhome in a gated community. This fully developed home offers a private fenced backyard with a covered deck and natural gas BBQ hookup, plus an attached garage and additional parking for two vehicles on the driveway. Extra windows on all three levels bring in plenty of natural light, and 9-foot ceilings on the main floor add to the spacious feel. The open-concept main level features a modern kitchen with a large eat-up island, quartz countertops through the home, and stainless steel appliances, open to the dining area and comfortable living room. The electric fireplace is included. Upstairs are two generous primary bedrooms, each with its own ensuite and walk-in closet, plus convenient second-floor laundry. The fully finished basement includes a 3-piece bathroom and a flexible layout, with three large windows that provide plenty of natural light and make it easy to convert to additional bedrooms if desired. Located away from the main traffic within the complex, this unit offers privacy and peace of mind. The condo management also provides snow removal, deck/fence maintenance and backyard lawn maintenance etc., making it an excellent low-maintenance home option. Close to school, park and shopping center! Call your REALTOR® today for a private showing. (id:62517)
Exp Realty
4301 Green Poplar Lane
Regina, Saskatchewan
Welcome to 4301 Green Poplar Lane! This beautifully maintained 4-bedroom, 3-bathroom bi-level is move-in ready and offers plenty of space for comfortable family living. Step into the welcoming front foyer, which also provides convenient access to the double attached garage. The main floor features a bright, open-concept layout with vaulted ceilings, starting with a spacious living room that flows into the dining area and L-shaped kitchen. The kitchen is equipped with quartz countertops, a functional island, stainless steel appliances, and ample cabinetry—perfect for everyday cooking or entertaining. Down the hall, you’ll find a secondary bedroom and a 4-piece bathroom. The primary suite sits across the hall and includes a walk-in closet and a 3-piece ensuite. The lower level, professionally developed and offers a cozy rec room with a dry bar. This floor also includes two additional bedrooms, a large 4-piece bathroom with dual sinks and a walk-in shower, plus a tidy laundry/mechanical room. Outside, the fully fenced backyard features a covered composite deck overlooking a landscaped yard with brick garden beds—an ideal space to relax or entertain. Being a corner lot, you also gain the benefit of additional parking. Located in the highly desirable Greens on Gardiner, this impressive home is one you won’t want to miss. (id:62517)
Boyes Group Realty Inc.
414 110 Armistice Way
Saskatoon, Saskatchewan
Top floor corner 2 bedroom & den with wrap-around covered balcony; ideal for those looking to simplify without sacrificing space or quality. Welcome to this beautifully bright and thoughtfully updated condo offering an open airy layout, with generous sized rooms, vaulted ceilings, and plenty of natural light with views overlooking the park. The modern kitchen is a standout feature, offering ample storage, updated 2-tone cabinetry, quartz counters, under cabinet lighting & textured subway tile backsplash. Whether you enjoy cooking or prefer easy, low-maintenance meals, this kitchen supports both with ease. The open dining and living areas flow seamlessly together, making it effortless to entertain family and friends or simply enjoy a quiet evening at home. Large windows brighten the space throughout the day, while the private 4’x22’ wrap-around covered balcony provides a peaceful spot perfect for morning coffee, fresh air, or relaxing with a book. This home has been meticulously cared for and offers the comfort of hardwood flooring throughout for easy upkeep, a neutral and modern design, and a layout that’s highly functional without feeling overwhelming. The building is well maintained, with convenient underground parking (#19 P1 Level with individual storage room), wheelchair accessible with elevator, garbage chute, private fitness room & Recreation room featuring a pool table, shuffle board, reading nook & kitchenette. Prime Saskatoon location in Nutana SC offering easy access to nearby shopping at Market Mall with all your desired amenities including medical services & grocery, parks, and transit—making everyday living simple and stress-free. If you’re looking to transition into a more manageable lifestyle while still enjoying style, space, and serenity, this condo is the perfect fit. (id:62517)
Century 21 Fusion
810 Ballesteros Crescent
Warman, Saskatchewan
Discover the perfect blend of space and style in this brand new 1,420 sq. ft. bi-level home built by Taj Homes. Designed with functionality and modern living in mind, this home offers generous room sizes, high-end finishes, and the rare opportunity to customize select colors and finishes to make it truly your own. Situated on a partially fenced lot with no rear neighbours, this home features a 25' x 26' attached, insulated two car garage, giving you plenty of parking and storage space. The location can’t be beat—close to shopping, grocery stores, schools, parks, and walking trails. Step inside to a bright and spacious open-concept main floor filled with natural light from large south-facing windows and a 60inch electric fireplace finished with shiplap. The expansive living room flows seamlessly into a chef-inspired kitchen showcasing quartz countertops, premium ceiling height cabinetry, a walk-in pantry, and a large island—ideal for both entertaining and daily family life. The main floor laundry room is a standout feature—thoughtfully designed with side-by-side appliances, countertop and upper cabinetry for maximum convenience and organization. Retreat to the primary suite, featuring a walk-in closet and a luxurious 5-piece ensuite complete with double sinks, a tiled shower, and a soaker tub. Two additional spacious bedrooms and a stylish 4-piece main bath complete the main floor. Some notable features include a on demand water heater, energy efficient furnace, All Weather Triple Pane windows, full set of stainless steel appliances, Delta trims and fixtures and Progressive New Home Warranty. Currently under construction, this home comes with a guaranteed possession date so you can plan your move with confidence—no delays, no surprises. Customize your new home today by selecting from a range of color palettes and finishes to match your personal style. (id:62517)
RE/MAX Saskatoon
132 Nagel Crescent
Regina, Saskatchewan
This beautifully maintained 1040 sq ft bungalow shows exceptionally well and offers a perfect blend of comfort, functionality, and thoughtful updates throughout. The main floor features a bright and spacious living room filled with natural light. The kitchen is both practical and inviting, showcasing painted white cabinets, a large walk-in pantry, and an eating area with a newer PVC window. The generous primary bedroom was originally two bedrooms and could easily be converted back if desired. A well-sized second bedroom and an upgraded four-piece bathroom complete the main level. The fully developed basement is equally impressive, featuring a large L-shaped rec room with a wet bar, full-size fridge, and built-in bookcases — perfect for entertaining or relaxing. You’ll also find a three-piece bathroom complete with a cedar-lined dry heat sauna, an additional bedroom, a laundry area and a separate mechanical room. Outside, enjoy a fully fenced and beautifully landscaped yard with a patio, mature trees, and shrubs. There’s a 22x24 double detached garage with lane access and a convenient single front driveway, providing ample parking options. Other notable updates include: New high-efficiency furnace and central air conditioning, new flooring and vanity in the downstairs bathroom, upgraded tub surround, flooring, and exhaust fan in the upstairs bathroom, roof with fiberglass shingles and newer garage door opener. Conveniently located within walking distance to both public and separate schools, close to shopping, parks, and all amenities, this home truly stands out for its care and condition. (id:62517)
Royal LePage Next Level
527 7th Street E
Saskatoon, Saskatchewan
Welcome to the Broadway Neighbourhood! This home has the location and charm for those who enjoy walking to Broadway, downtown, & 8th Street shopping and entertainment. Most windows, shingles, hot water tank and appliances have been updated in recent years. Back porch and kitchen have heated floors. Heated garage has 10' walls and garage overhead door is 9' X 12'. Front and back porch are not included in square footage of house. Ask your preferred agent for showings and a copy of the PCDS which includes renovations and work done in recent years. (id:62517)
M Realty
85 Procter Drive
Shields, Saskatchewan
85 Procter Drive – Blackstrap Shields Welcome to this charming 4-season cabin at Blackstrap Shields, offering the perfect mix of comfort, character, and convenience. Whether you’re looking for a year-round home or a cozy cabin getaway, this property checks all the boxes. With fantastic curb appeal, plenty of deck space, and a large yard, it’s an excellent starter cabin or full-time residence. Step inside to find an inviting open kitchen and dining area anchored by a wood-burning fireplace, perfect for those cooler evenings. The main floor also features a renovated 3-piece bath, one bedroom, and a bright living room with large windows that flows into a covered and screened-in sunroom (measuring 11'01" x 11'02" and not included in the square footage). With a little work to insulate, this space could easily be converted into additional living area—instantly boosting your usable square footage. Upstairs, the loft is currently set up as a second bedroom, but it also works perfectly as a flexible bonus space—whether you need an art studio, office, or a fun kids’ retreat. Outdoors, you’ll enjoy front and back decks so you can chase the sun (or shade) all day long. The south-facing backyard is perfect for gardeners and sun-lovers alike, featuring sheds for storage, flower beds, a garden space, and a firepit area for summer nights under the stars. Just steps away, you’ll find the lake, a park and playground, and the community’s incredible 9-hole golf course—one of the best perks of life at Shields. This property is a true 4-season gem—perfect as a starter cabin, weekend retreat, or full-time home. Call your Realtor® today to book a private showing at 85 Procter Drive! (id:62517)
RE/MAX Saskatoon
65 110 Keevil Crescent
Saskatoon, Saskatchewan
65 - 110 Keevil Crescent is a move-in ready two-storey townhome located in the desirable University Heights neighbourhood of Saskatoon. This property has been thoughtfully updated throughout, offering both comfort and modern style. The home features three bedrooms and two bathrooms, making it an excellent choice for families, students, or investors. The main floor showcases an open floor plan that seamlessly connects the kitchen, living room, and dining area. Patio doors off the dining room lead to an outdoor space, perfect for entertaining or enjoying quiet evenings. Recent renovations elevate the appeal of this home. The kitchen has been renovated with new appliances, while the two-piece bathroom has been refreshed with a clean design. The main bathroom has also been updated, featuring new tile flooring, a new tub with tiled surround, updated fixtures and lighting. Throughout the house, you’ll find new flooring, light fixtures, paint, door hardware, and plumbing fixtures, giving the entire space a fresh and contemporary feel. The basement remains undeveloped, offering a blank canvas for future customization — whether you envision a family room, study area, or entertainment space. A single attached garage with direct entry provides convenience and secure parking. With easy access to the University of Saskatchewan, this home is ideal for academically minded individuals. Daily essentials are close at hand with the Co-op Marketplace, banks, restaurants, and the Soccer Centre just minutes away. Families will appreciate the short walk to schools, parks, and a library, making this a well-rounded community setting. With plenty of room for a growing family and a long list of modern upgrades, 65 - 110 Keevil Crescent offers a rare opportunity to enjoy both style and convenience in the heart of University Heights. (id:62517)
Royal LePage Saskatoon Real Estate
893 22nd Street E
Prince Albert, Saskatchewan
Location, location, location! Pride of ownership shines throughout this well-maintained, fully developed bungalow in the desirable Crescent Heights neighbourhood. Owned by the original owner, this solid 4-bedroom, 2-bath home offers a comfortable and functional flow. The U-shaped kitchen provides tons of cabinet and counter space along with a convenient pantry. A vaulted ceiling in the living room fills the space with natural light, creating a bright and welcoming atmosphere. The main floor features three bedrooms and a 4-piece bathroom with double sinks. Downstairs offers a great layout with an nice size family area, additional bedroom, 4-piece bathroom, large storage room, office space, cold room, and laundry area. Additional highlights include central air conditioning, a water softener, RO system, central vac, extra fridge & freezer downstairs, tons of storage, alarm system, triple paned windows, a beautiful backyard, small garden area, charming side pergola, no back alley, garden shed and 16'X24' garage. Vacant and quick possession available. Ideally situated across from Cooke Municipal Golf Course, where you can enjoy golf, golf simulators, curling, pickleball, cross-country skiing, and scenic walking paths, all while being just minutes from nearby schools. (id:62517)
Exp Realty



