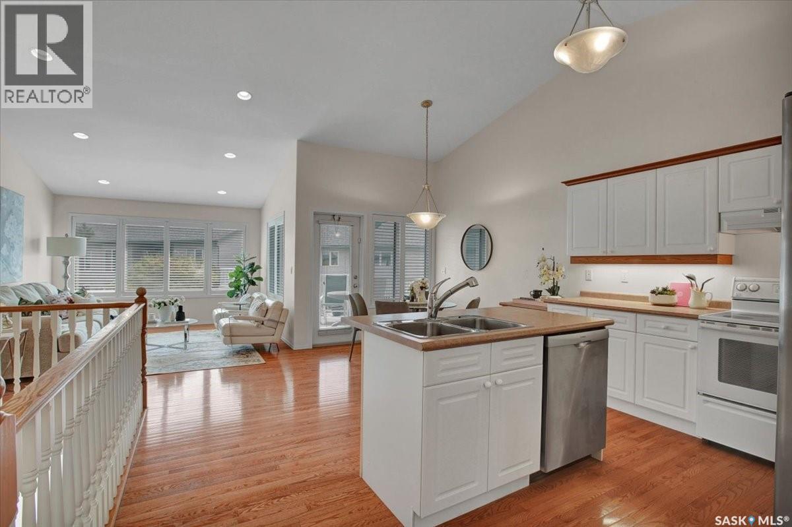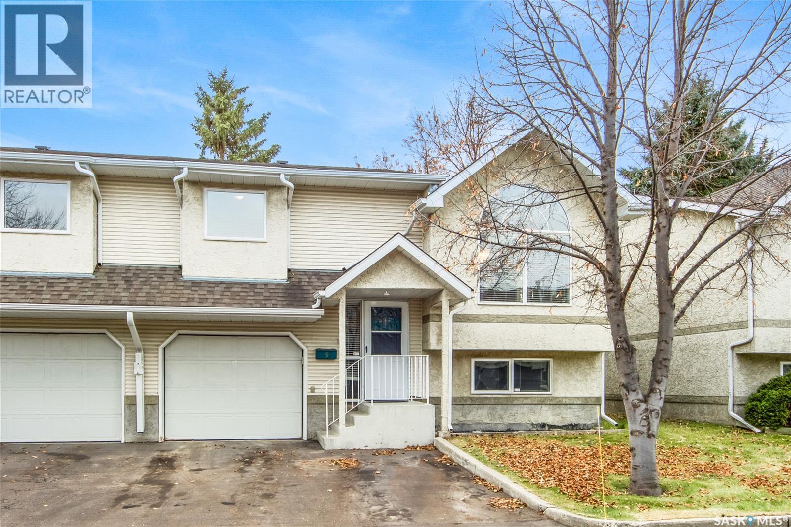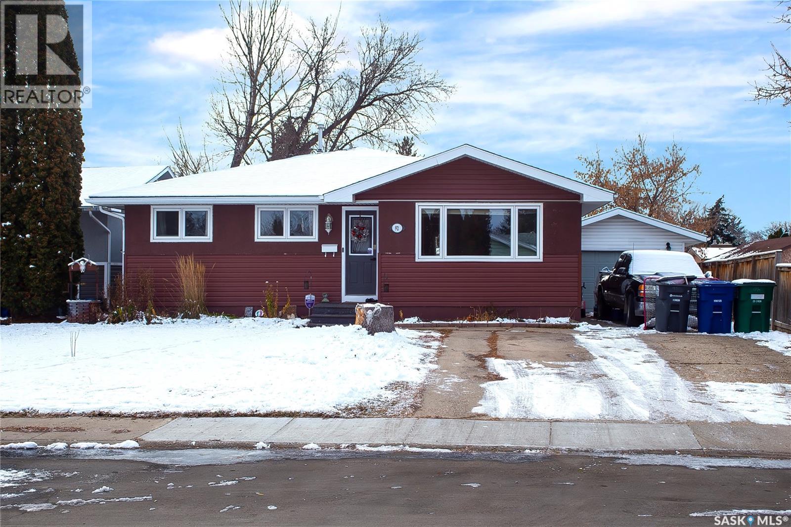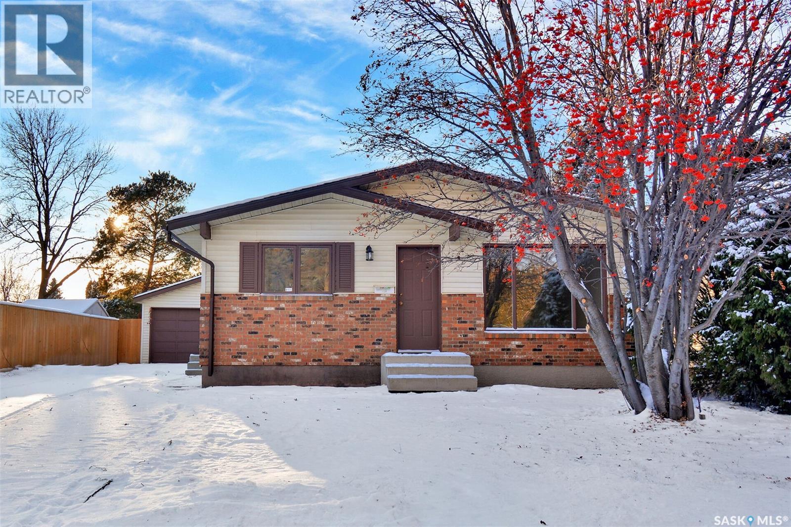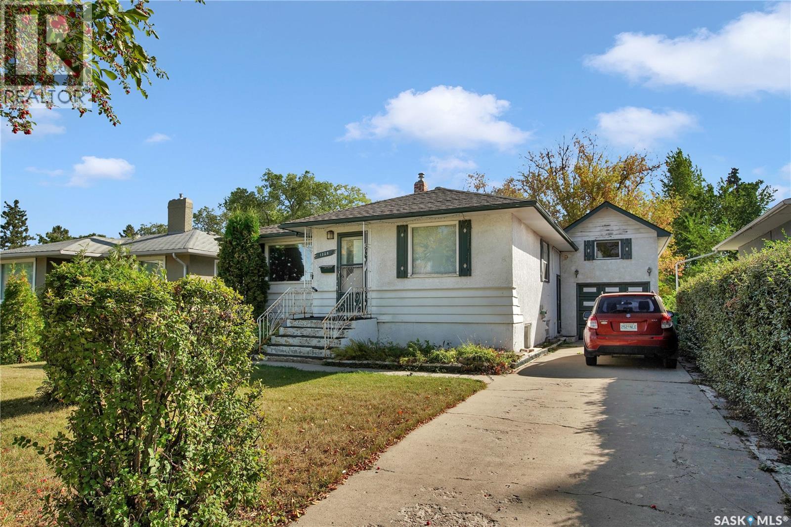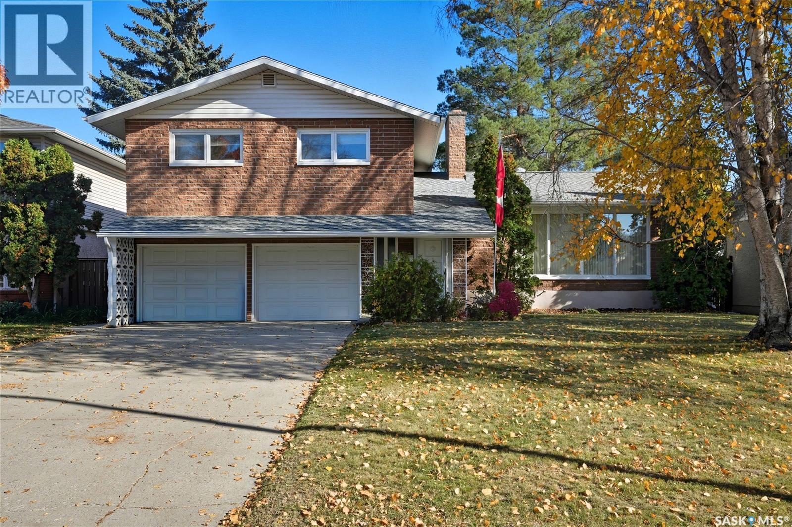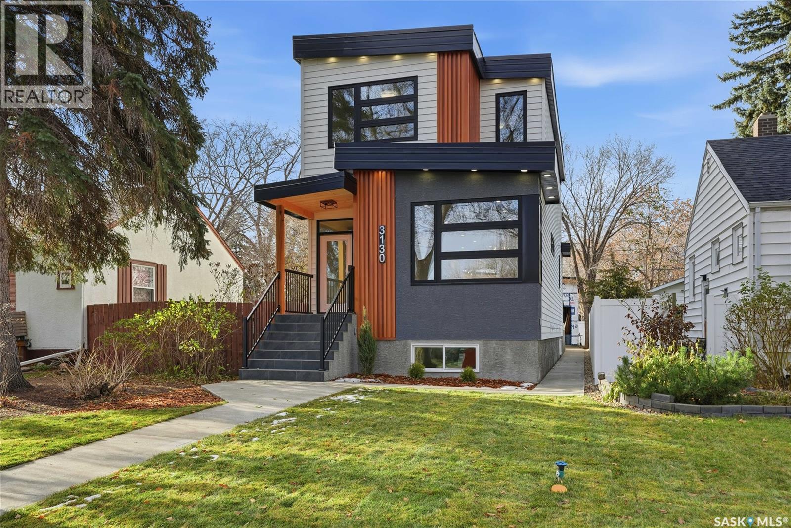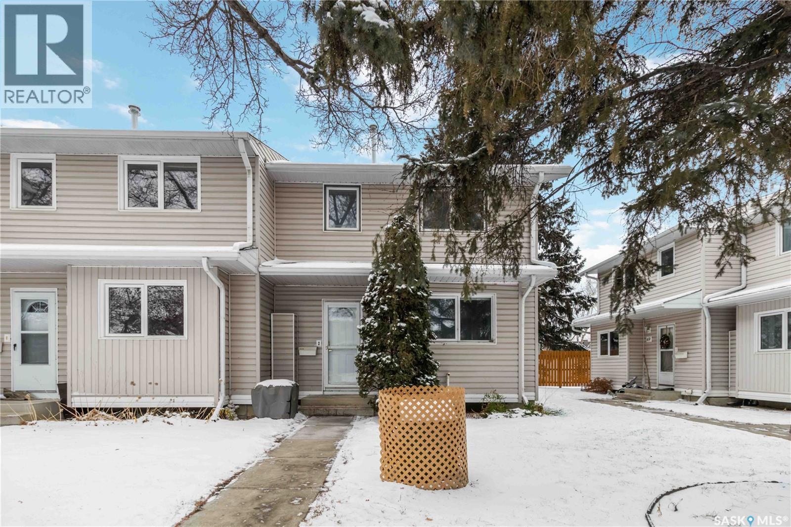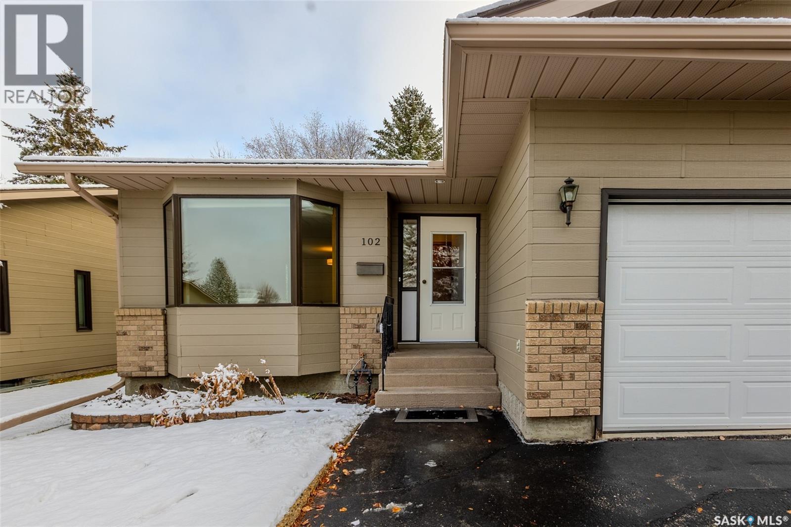Lorri Walters – Saskatoon REALTOR®
- Call or Text: (306) 221-3075
- Email: lorri@royallepage.ca
Description
Details
- Price:
- Type:
- Exterior:
- Garages:
- Bathrooms:
- Basement:
- Year Built:
- Style:
- Roof:
- Bedrooms:
- Frontage:
- Sq. Footage:
119 835 Heritage Green
Saskatoon, Saskatchewan
Welcome to 119-835 Heritage Green, a meticulously maintained 1,252 sq ft walkout condo that offers a bright and inviting living space with a south-facing orientation. Conveniently located near Lakewood Civic Centre, walking paths, and local amenities, this home provides both comfort and accessibility. The main level features a spacious living and dining area with vaulted ceilings and gleaming hardwood floors, creating a sense of openness and light. These rooms seamlessly open onto a private deck, which overlooks a serene green space, perfect for outdoor relaxation. The heritage kitchen, also with hardwood floors and a vaulted ceiling, provides both style and functionality. The generously sized primary bedroom includes a walk-in closet, a linen closet, and a 3-piece ensuite, complete with a skylight that adds natural light to the space. An additional office, a conveniently located laundry area, and access to the double attached garage round out the main level. The fully developed walkout basement offers a large family room and a games room, both of which open to a patio area, making it ideal for entertaining or simply enjoying the outdoors. Two additional bedrooms, a 4-piece bathroom, and a utility room complete this lower level, providing ample space for family or guests. This well-cared-for condo offers a wonderful combination of practical living spaces and appealing design, making it the perfect place to call home. (id:62517)
RE/MAX Saskatoon
9 644 Heritage Lane
Saskatoon, Saskatchewan
Welcome to 644 Heritage Lane in Wildwood — a bi-level townhouse that proves you can have it all: space, style, and a little extra room for life’s surprises. With 3 bedrooms, 2 bathrooms, and an attached garage, this home is ready for everything from Netflix marathons to hosting the in-laws… without anyone feeling cramped. The open-concept living and dining area is perfect for everyday living—or pretending you’re on a home décor magazine cover. The large kitchen leads directly onto your private deck—newly built in 2024—great for morning coffee, evening BBQs, or perfecting your “I totally relax out here all the time” Instagram shots. The primary bedroom is roomy enough to escape the chaos of daily life. Downstairs, you’ll find a large family room and a guest-suite–style bedroom with its own 3-piece bath—ideal for visitors, teenagers, or that friend who insists they’re “just staying one night.” Other perks include a spacious laundry area, a handy storage room off the garage for all the “just in case” stuff you’ve been holding onto, and a furnace replaced in 2024—so you can stay cozy all winter without a worry. Located close to the Lakewood Civic Centre, Wildwood Golf Course, and plenty of walking trails and green spaces, this home puts you near everything you need—and a few things you didn’t even know you wanted. Come see 644 Heritage Lane — it’s got space, style, a new furnace, and a touch of personality, just like its new owners. (id:62517)
RE/MAX Saskatoon
92 Morris Drive
Saskatoon, Saskatchewan
EARLY POSSESSION AVAILABLE!!!!!!!!! PUT THIS ONE ON YOUR LIST TO VIEW!!!!!!!!! What an Awesome Home on an Excellent crescent location!!!!!! This one is loaded up with hardwoods, upgraded windows, newer shingles, upgraded bathrooms, a really cool kitchen and a funky eating area with antique colored upgraded cabinets which are accented with black and stainless steel appliances. My favorite room is the professionally built 1999 addition to the back of the house. It's a huge family room/ games room/ dining room and an excellent place to gather or entertain family and friends. It comes with 2 sets of French doors that open up to the oversized backyard and the 31 ft by 12 ft deck. Loads of room for outdoor BBQ's and some outdoor games. There is also a 14 ft by 28 ft deep super single detached garage. The upstairs contains 3 bedrooms and 1 bathroom and the basement has a 4th bedroom and a 2nd bathroom. Some other extras are the high efficient furnace, central air, alarm system and a triple long concrete driveway with room for 3 or 4 vehicles and another one in the garage. Very close to 2 elementary schools and several amenities. Still so much to mention so I encourage you to call an agent and see for yourself!!!!!!!! (id:62517)
Coldwell Banker Signature
3214 Green Brook Road
Regina, Saskatchewan
Welcome to 3214 Green Brook Road, a modern 5-bedroom, 4-bathroom home in The Towns offering fantastic space, style, and income potential with its regulation basement suite and separate side entry. Built in 2021 and spanning 1,640 sq ft, this bright and inviting two-storey features an open-concept main floor with large windows, vinyl plank flooring, LED pot lights, and a spacious living and dining area perfect for family living. The contemporary kitchen offers quartz countertops, a large island, tile backsplash, stainless steel appliances, and sleek grey cabinetry. A convenient 2-piece bath completes the main level. Upstairs you’ll find three comfortable bedrooms, including a primary suite with a walk-in closet and a 4-piece ensuite with dual sinks, plus an additional 4-piece bath and dedicated second-floor laundry. The fully finished regulation suite provides excellent opportunity for extended family or revenue, complete with its own kitchen, living area, bedroom, 4-piece bath, laundry, and private side entrance. Mechanical includes a high-efficiency furnace, HRV, central air, sump pump, and two water heaters. The exterior offers low-maintenance landscaping with rock and artificial turf in the front, a back deck, and a double concrete parking pad with future garage potential. Located close to parks, schools, shopping, and all southeast Regina amenities, this move-in-ready home is ideal for homeowners or investors seeking modern design and built-in value. (id:62517)
Exp Realty
111 Stechishin Crescent
Saskatoon, Saskatchewan
Welcome to 111 Stechishin Cres in the heart of Silverwood Heights. This well situated 1130 sq ft bungalow is steps away from WJL Harvey North Park and Meewasin Park along the river with trails and Silverwood Dog Park, and elementary and high schools. With easy access to transit, shopping and major traffic routes, this quiet neighborhood is very desirable. This home has new flooring, new baseboards and paint throughout the main floor. The kitchen has new quartz countertop, sink and faucet, new fridge, stove and hood fan. With 3 good sized bedrooms, this house has a 4 piece bath and a ½ bath off the primary bedroom. Both baths have new sinks and lavatory faucets. The basement has a large family room, workshop and laundry room and storage and is fully insulated. There is roughed in plumbing for a basement bathroom development and has central vac and is air conditioned. The exterior features mature trees, fully fence, lawn, underground sprinklers and new eavestrough, updated shingles and soffits. There is an 18’ 6” x 24 insulated garage and ample off-street parking. (id:62517)
Royal LePage Saskatoon Real Estate
1328 Main Street
Saskatoon, Saskatchewan
Varsity View solid raised bungalow with permitted 2 bedroom suite. This house is located just off of Wiggins Avenue so if you are wanting a house close to the U of S campus or hospital this may be the one? The upstairs features 3 bedrooms, spacious living room and dining room with original hardwoods that are in excellent condition! There are garden doors off the back bedroom to a large deck over looking the back yard. Currently the suite is rented ( and the excellent tenants would like to stay if possible). Recent updated include shingles and electrical panel box with 100 Amp service. The home also features a single attached garage (25 ft. by 11 ft) with attic space for extra storage. Extra parking could be designed in the back yard of the alley. Given the location, size, suite, lot size, this home will sure to be the ideal home or revenue property for you! (id:62517)
Realty Executives Saskatoon
1333 Arlington Avenue
Saskatoon, Saskatchewan
This long-time family occupied home in Brevoort Park has lots of offer if you are looking for a great location and a large home with 4 bedrooms and a large back yard. Quick possession is available. The 4-bedroom and 4-bathroom home is clean and has been freshly painted on the main floor. The living room features large west-facing windows which provide a lot of natural light. The home has been well maintained and many of the original finishes are still in place. The primary bedroom features a 3-pc bathroom with a walk-in shower. There are 3 more bedrooms on the 2nd floor, plus a 4-piece bathroom and an additional closet/storage room. Enjoy a large family room off the kitchen that opens to a bonus all-season room with vaulted ceiling and large east facing windows. There is a laundry and 2-pc bathroom on this level, plus a side entry to the yard and direct entry to the attached garage. One of the things you will appreciate is the feeling of spaciousness in this home. The bedrooms are a good size, and the family room and office offer lots of room to live and play. The basement includes a 3-pc shower, large family room and mechanical/storage area. The long, large front driveway provides plenty of off-street parking. The house sits on a large lot with a spacious back yard that has a patio area, lawn, mature trees and plants, a great yard for entertaining! The house is steps from an elementary school and park. Walter Murray and Holy Cross high schools are nearby as well as many places to shop. Here is a link to a video tour for this property. https://meet.google.com/jfg-jomd-xcv?hs=224 (id:62517)
Boyes Group Realty Inc.
3130 Garnet Street
Regina, Saskatchewan
No convenience or detail spared in this superbly crafted 1,723 sq/ft, 4 bed, 4 bath home, built on piles and designed with comfort and longevity in mind. Welcome to 3130 Garnet Street, located in the sought-after mature neighborhood of Regina Lakeview. The property is conveniently situated near Argyle Elementary, École St. Pius X Elementary, and Martin Leboldus High School. The bright and open floor plan is filled with natural light, creating an inviting atmosphere perfect for a growing family and entertaining. The ultra-modern kitchen showcases a large centre island, ample storage and preparation space, soft-close drawers, stylish tile backsplash, and a walk-in serving pantry. Appliances include a side-by-side fridge/freezer, professional six-burner gas range and hood with electric oven, and a built-in dishwasher. An elegant glass-insert staircase leads to the upper level. The primary bedroom boasts a walk-in closet and a spa-like ensuite with double sinks, soaker tub, and a beautiful tiled shower. Two additional spacious bedrooms and a large four-piece bathroom with a vanity and tiled tub surround complete the upper level. Lighted stairways up and down, the fully finished lower level includes a large recreation room, bedroom, 3-piece bath, and a functional laundry room with built-in storage. More storage is available under the stairs, along with a utility room. This home has great curb appeal with a maintenance-free exterior. The landscaped backyard features a vinyl deck with aluminum railing, vinyl fencing, and a 20’x22’ detached double garage. Value-added features include triple-pane All-Weather (6100 Series) windows, central A/C, high-end appliances, complete smart home system, anti-fog mirrors, 100-amp electrical panel, dual backwater valves, heat recovery unit, and a dual-stage high-efficiency furnace and much more. This beautiful home in a fantastic location is just waiting for you to call it yours. Contact your agent to schedule a showing today. (id:62517)
Sutton Group - Results Realty
68 330 Haight Crescent
Saskatoon, Saskatchewan
If you’re looking for the perfect home to start your next chapter, look no further. This beautiful END-UNIT condo backing GREEN SPACE offers everything a growing family needs and more. Step inside to find 3 spacious bedrooms and 1.5 bathrooms, along with an updated kitchen featuring a charming breakfast nook. The bright and open living room flows seamlessly into the dining area, making it the ideal space for family meals and entertaining. From the dining room, double doors lead to your own private garden-scape. Enjoy peaceful mornings and relaxing evenings on your deck, which backs onto green space and is surrounded by mature trees and vibrant annual flower beds. The developed basement adds even more usable space—perfect for a home theatre, kids’ play area, man cave, or cozy family room. You’ll also enjoy a large storage room, newer central air conditioner, newer appliances, several updated windows, and so much more. Bonus: Additional parking spaces are currently available to rent! This wonderful home truly has it all. Don’t miss your chance—contact your REALTOR® today! (id:62517)
Boyes Group Realty Inc.
102 420 Heritage Crescent
Saskatoon, Saskatchewan
Welcome to #102-420 Heritage Crescent, a beautifully maintained bungalow townhouse in the desirable Regal Terrace community. This inviting home welcomes you with a spacious front entry and a bright living area featuring a bay window and newer hardwood flooring that flows seamlessly into the dining room. The updated kitchen offers plenty of counter space along with a tile backsplash, built-in dishwasher and microwave, and under-cabinet lighting. Just off the kitchen, patio doors lead to a private back deck with a BBQ area and mature trees providing shade and privacy. The main level also includes a secondary bedroom, a 4-piece bathroom, and a laundry area tucked neatly off the garage entrance. The large primary bedroom features a walk-in closet and an updated 3-piece en-suite complete with a tiled walk-in shower. The basement is partially developed with pot lighting, insulation, and drywall/paint, ready for your finishing touches with space for a future family room, additional bathroom, or hobby area. It also offers ample storage and a handy workbench. A double attached insulated garage adds convenience and comfort year-round. Regal Terrace is a fantastic location connected to walking trails and just minutes from Lakewood Civic Centre, parks, and all amenities along 8th Street. This unit also features central air conditioning and a natural gas BBQ hook-up. Call your Realtor® today to book your private viewing! (id:62517)
Real Broker Sk Ltd.
3726 Dewdney Avenue
Regina, Saskatchewan
Totally renovated from top to bottom, must be seen to appreciate the work that was done to restore this home. New kitchen with built-in island, with upgraded sink, and built-in dishwasher. Open concept main floor with kitchen overlooking dining room and living room that faces south, off the living room is a bright sun room with large window looking into the living room. New bathroom was added to the main floor. Completing the main floor is the direct entry off the kitchen and dining room to your new deck, and access to the fence back yard. Upstairs feature 3 totally redone bedrooms and bathroom with large tile marble shower, Basement is also finished with small rec room and half a bath. This home has PVC triple windows, new steel entry doors, new interior doors, new electrical wiring and upgraded breaker box, new plumbing, new high energy furnace & duct work, direct vent 50 gallons water heater, new high quality laminate flooring through out, central air conditioner. Take a look you will not be disappointed. This home has rough-in in place for a home beauty salon. (id:62517)
Sutton Group - Results Realty
202 Prince Street
Hudson Bay, Saskatchewan
Great location, great first home or rental income. Garage is insulated and wired. 2 bedrooms/1 bath. Recent upgrades include shingles on house, and flooring. NEW bathroom from top to bottom. No basement. Quick possession available. Call today to setup appointment to view (id:62517)
Century 21 Proven Realty

