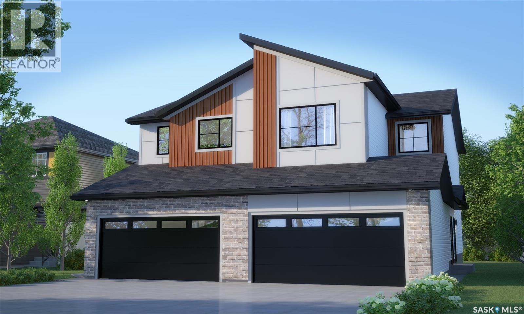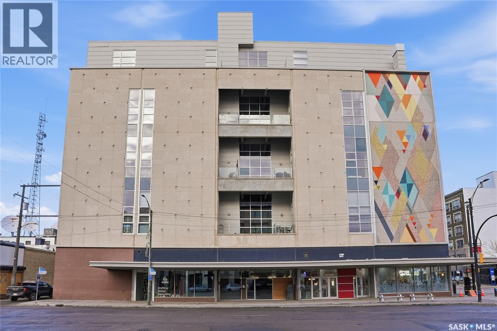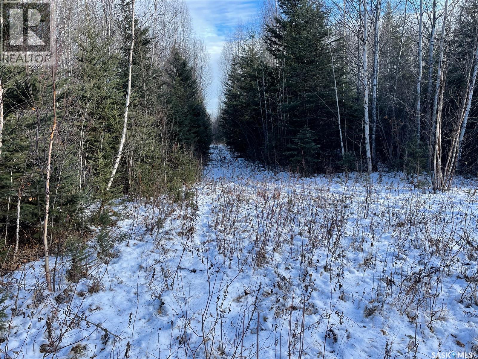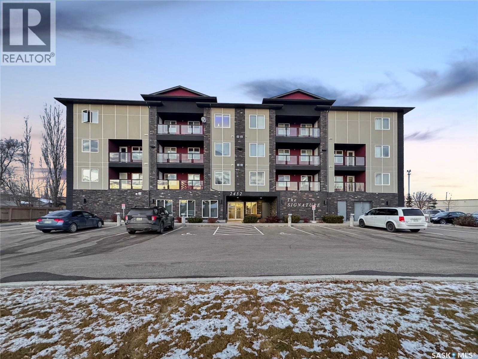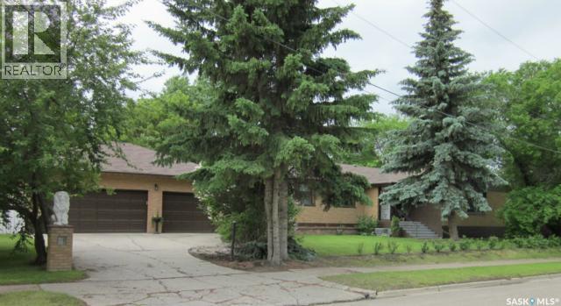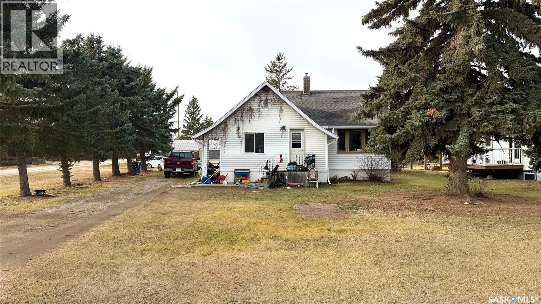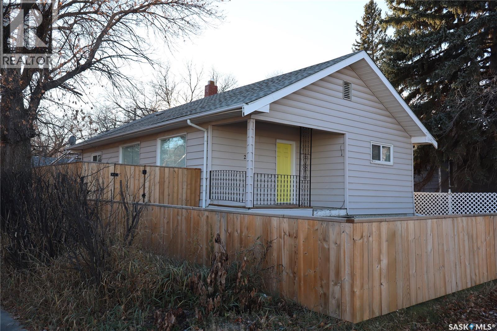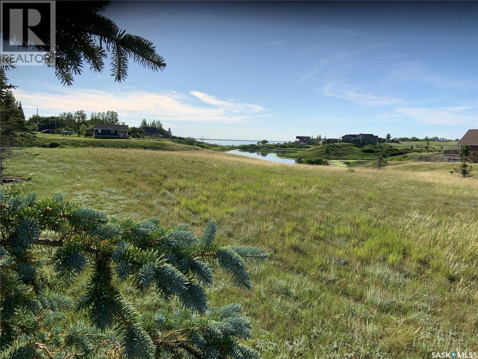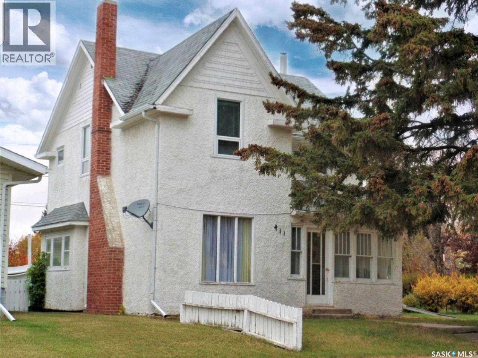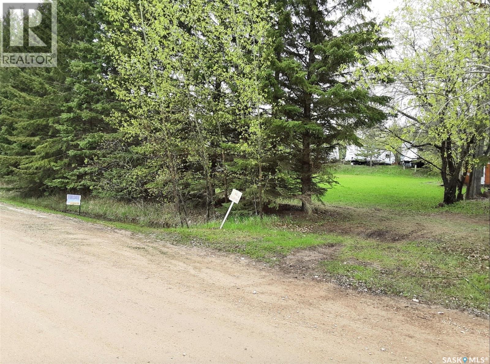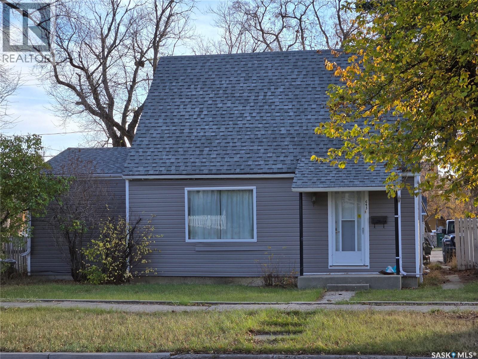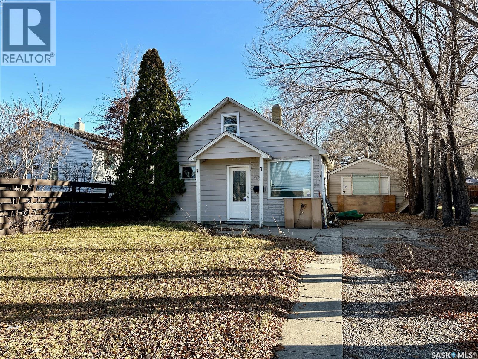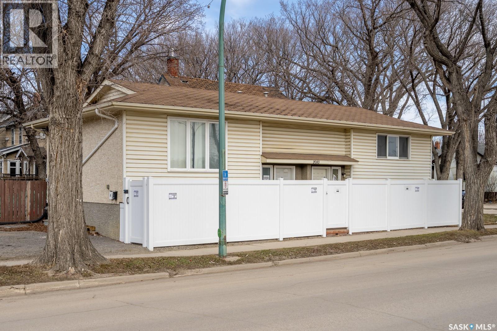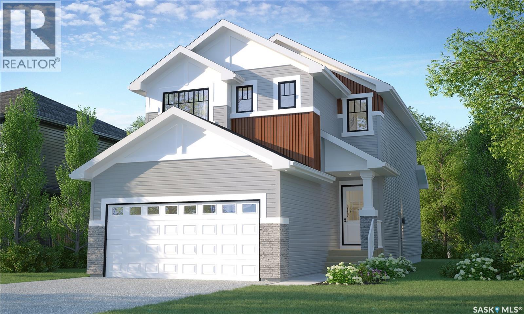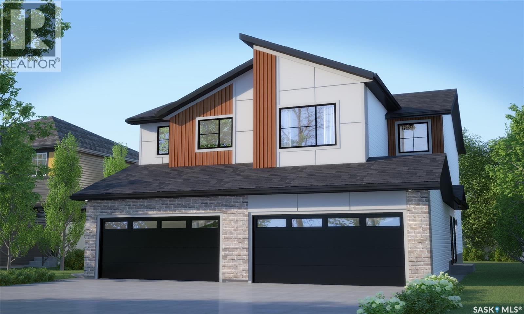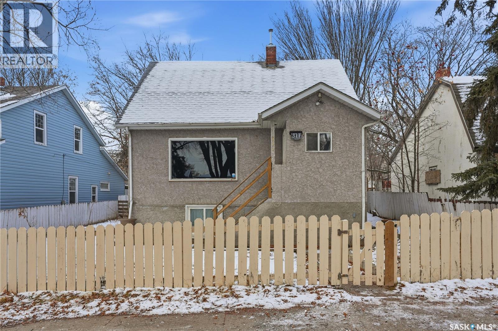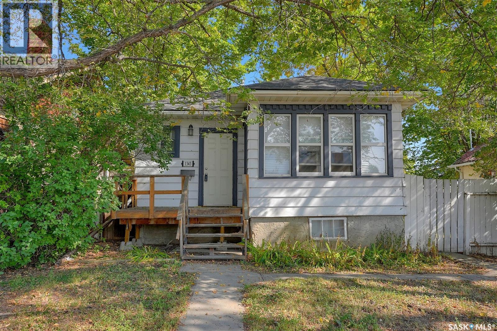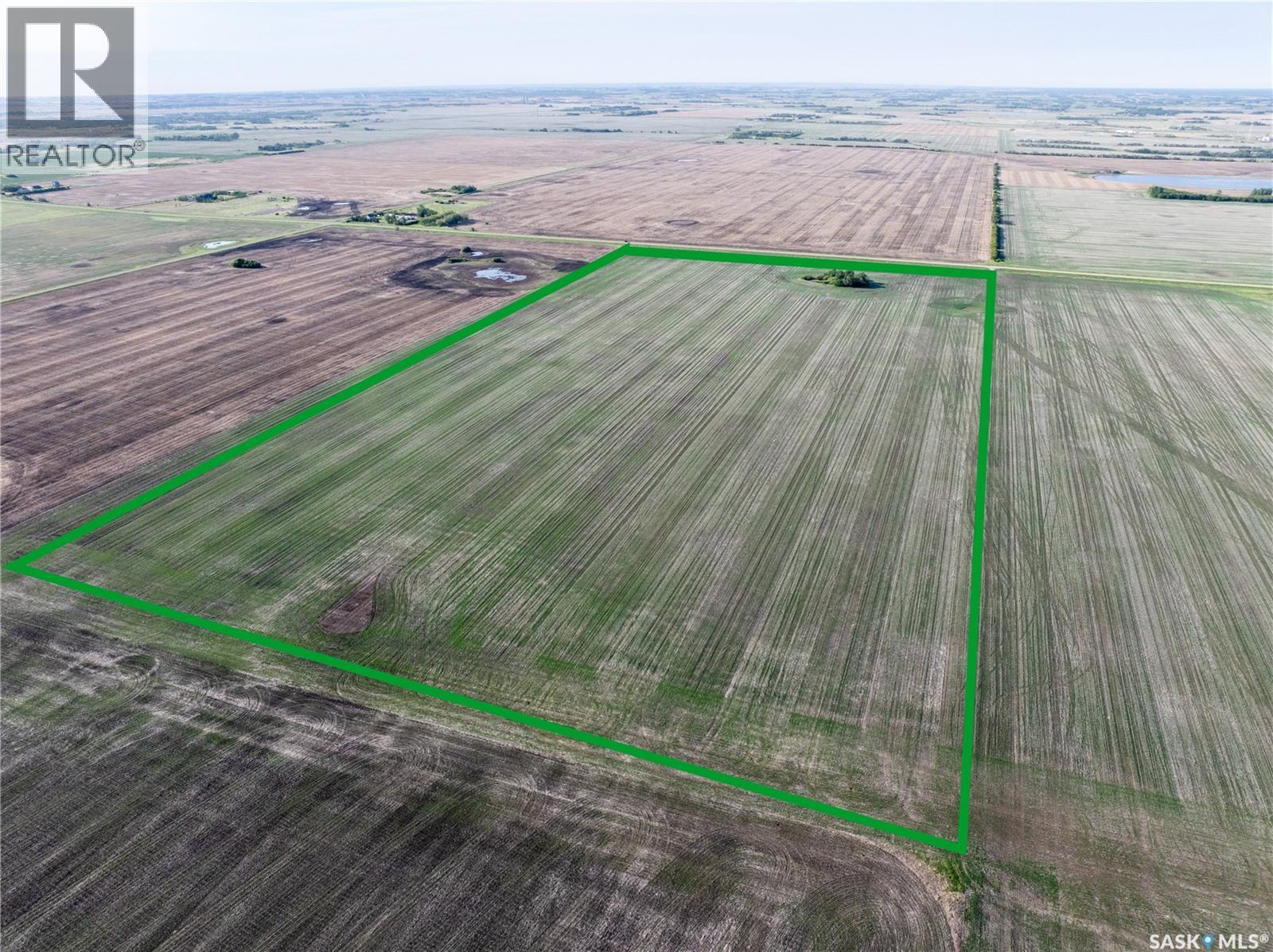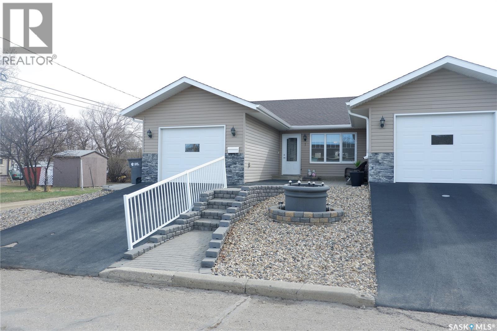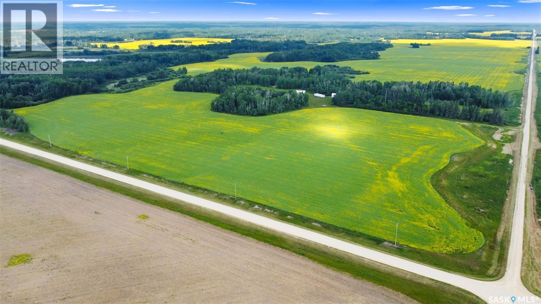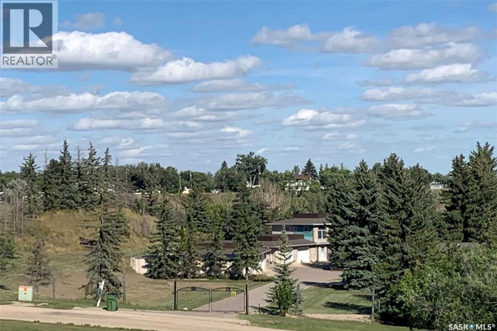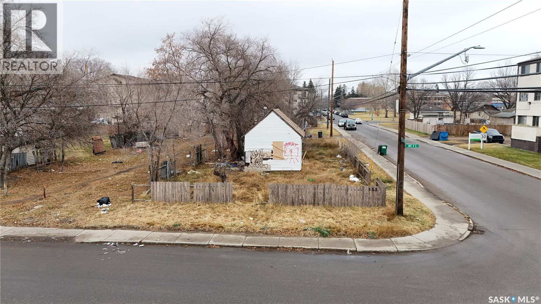Lorri Walters – Saskatoon REALTOR®
- Call or Text: (306) 221-3075
- Email: lorri@royallepage.ca
Description
Details
- Price:
- Type:
- Exterior:
- Garages:
- Bathrooms:
- Basement:
- Year Built:
- Style:
- Roof:
- Bedrooms:
- Frontage:
- Sq. Footage:
1745 Mustard Street
Regina, Saskatchewan
Say hello to The Dakota Duplex in Loft Living, where bold design meets thoughtful layout in a home built for real life. Please note: this home is currently under construction, and the images provided are a mere preview of its future elegance. Artist renderings are conceptual and may be modified without prior notice. We cannot guarantee that the facilities or features depicted in the show home or marketing materials will be ultimately built, or if constructed, that they will match exactly in terms of type, size, or specification. Dimensions are approximations and final dimensions are likely to change, and the windows and garage doors denoted in the renderings may be subject to modifications based on the specific elevation of the building. With its double front-attached garage, the Dakota Duplex makes a statement before you even step inside. The open-concept main floor pairs modern finishes with practical flow, connecting the kitchen, living, and dining areas into one seamless space. The kitchen’s quartz countertops and corner walk-in pantry bring style and function into the heart of the home. A 2-piece powder room adds a practical touch. Upstairs, the design continues to work for you — with 3 bedrooms, including a primary suite with its own walk-in closet and private ensuite. The bonus room invites creativity — use it as a home office, studio, or second living space. And second-floor laundry keeps things convenient. Every Dakota Duplex comes fully equipped with a stainless steel appliance package, washer and dryer, and concrete driveway — all built for modern life. (id:62517)
Century 21 Dome Realty Inc.
429 120 23rd Street E
Saskatoon, Saskatchewan
Experience iconic urban living in the heart of downtown with this stylish loft in the sought-after 2nd Avenue Lofts. Located on the fourth floor, this unit offers soaring ceilings, large windows, and a bright, open layout that truly captures the charm of this historic building. The main level features an open-concept living and kitchen area with plenty of room for furniture arrangements, dining, and entertaining. Floor-to-ceiling windows fill the space with natural light, creating an airy, modern feel. The updated kitchen includes stainless-steel appliances, large island and ample cabinetry, making everyday living both functional and inviting. Upstairs, the loft bedroom overlooks the main living area. Additional features include underground heated parking (stall 2 near main lobby), concrete construction, in-unit laundry, and access to fantastic building amenities — a rooftop terrace with BBQs, a fully equipped fitness center, and a rec room. Perfect for first-time buyers, professionals, or anyone seeking a true downtown lifestyle. This loft places you steps from restaurants, shopping, entertainment and transit. Perhaps one day this unit will have views of the new downtown arena. Don’t miss your chance to own a piece of Saskatoon’s most recognized loft development. Contact your REALTOR® today to book a private showing today. (id:62517)
Realty Executives Saskatoon
Peifer N. Cabin Lease
Hudson Bay Rm No. 394, Saskatchewan
A rare opportunity to claim a portion of land with a hunting cabin of your very own. Located in the Northern Provincial forest in the Pasquia Hills you will find this excellent recreational use only cabin minister of the environment permitted property. Following all the rules of a crown land lease, recreational permits are to be used exclusively for secondary non-permanent occupancy or residency by a single family unit with no usage of a commercial or business nature. Located approximately 53 kilometres North of Hudson Bay and is on the West side of the road a little ways in access by quad or sled. In hunting Zone 59. Use UTM coordinates to pin point lot. A request for assignment for the new owner is necessary for then the permit to be transferred. All measurements are approximate and most furnishings are included as is. Call for more details. (id:62517)
Royal LePage Renaud Realty
205 2452 Killdeer Drive
North Battleford, Saskatchewan
Experience refined, worry-free living at The Signature, one of Kildeer Park’s most sought-after condo developments. This second floor, 1,036 sq. ft. unit delivers the perfect blend of comfort, convenience, and style—ideal for working professionals or retirees looking for secure, low-maintenance living. Step inside to an inviting open-concept layout featuring a contemporary kitchen with stainless steel appliances and a large corner pantry. The bright living room with windows and balcony have south facing views, complete with a private outdoor storage room. Enjoy two generous bedrooms, including a primary suite with a 4-piece ensuite. There is a second full bathroom, in-unit laundry, and an additional storage space. This well-managed building offers elevator access, a main-floor common room, and one heated underground parking stall included for your comfort and convenience. Condo fees cover all utilities except power, adding to the ease of executive-style living. Upper floor comfort, unbeatable convenience, and an exceptional location—this one has it all. Contact your agent today to schedule a viewing! (id:62517)
Dream Realty Sk
502 1st Street W
Meadow Lake, Saskatchewan
Fantastic Revenue opportunity or Mortgage Helper! This Heritage style home on a large landscaped lot. Main floor features hardwoods throughout with a modern kitchen, main floor laundry and 3 very spacious bedrooms, Primary bedroom has a beautiful en-suite. The basement has 2 money generating suites, 1 - 2 Bedroom Suite and 1 - 1 bedroom suite. South facing deck with mature trees providing shade. This is a beautiful classic home and truly needs to be seen. All 3 units are currently rented and tenants would like to remain. This property is in need of some TLC however it has huge potential. Rental revenue currently $3300/mo. Current tenants wish to stay! Great investment! (id:62517)
RE/MAX Of The Battlefords - Meadow Lake
260 Ferguson Street
Craik, Saskatchewan
260 Ferguson St CRAIK, SK. This affordable 972 sq ft bungalow is an excellent option for INVESTORS, FIRST -TIME HOME BUYERS, or anyone seeking value and SMALL-TOWN LIVING. Currently used as a rental at $800/month, with the tenant paying all utilities, this home is a SOLID TURNKEY REVENUE PROPERTY. Built in 1925, the bungalow features a practical layout with a spacious living area, a bright kitchen with updated vinyl plank flooring and MAIN-FLOOR LAUNDRY located just off the kitchen, and THREE BEDROOMS that offer flexibility for family, guests, or a home office. RECENT IMPROVEMENTS include new windows within the past 5 years, shingles replaced 2–3 years ago, an upgraded 200-amp electrical service, and a furnace approximately 3 years old, adding comfort and peace of mind. A full 4-piece bathroom and a large unfinished basement offer added storage and development potential. Outside, the oversized 11,528 sq ft lot provides mature trees, ample lawn space, a garden area, RV parking, and a 14' x 22' DETACHED GARAGE, making it ideal for those who value outdoor space. With forced-air natural gas heat, included appliances, and flexible possession, this property delivers exceptional value in the welcoming community of Craik. Call today! (id:62517)
Royal LePage Varsity
203 5th Avenue W
Assiniboia, Saskatchewan
This upgraded home in Assiniboia is close to downtown on a corner lot. It features spacious living areas with original hardwood floors, main floor laundry, and a kitchen with ample counterspace. Some windows are now vinyl. The finished basement offers a large family room, two dens, and extra storage. A fully fenced yard, covered patio, and detached garage complete the property. (id:62517)
Century 21 Insight Realty Ltd.
132 Olsen Road
Last Mountain Lake East Side, Saskatchewan
Wow! $94,900.00. This stunning 0.65-acre pie-shaped virgin prairie lot, boasting a wide west-facing side overlooking the serene pond and picturesque Last Mountain Lake, is ready foryoy to develope at Sunset Resort. This unique, irregularly-shaped lot offers awe-inspiring views, ideal for a cottage or home with a walkout basement design. Located at Sunset Resort, 3 miles south of Rowan’s Ravine Provincial Park, with power and gas services conveniently accessible on the street side at 132 Olsen Road. A camper trailer is permissible with the installation of a septic tank. Power and gas services are readily available at the front of the property. Please consult McKillop RM for property Bylaws. A hard copy of the topographical survey is available for an additional fee. Architectural design services can be provided at a cost. Sunset Resort is situated on the east side of Last Mountain Lake, approximately 1 hour from Regina via pavement and 2 hours from Saskatoon. 2025 Taxes are $729.00. (id:62517)
Realtyone Real Estate Services Inc.
411 1st Street W
Wilkie, Saskatchewan
BEAUTY, WARMTH AND VALUE are found in this charming character home located on three lots with a combined lot size of 75x120 ft. in Wilkie, SK. With plenty of space indoor and out this 2-story, 4 bedroom, 2 bath, home offers on main floor, a back foyer and glass enclosed front veranda, a kitchen with ample cabinetry, living room with a wood-burning fireplace adjoined with the dining room allowing for plenty of space for not only your family but also a great area to entertain. Upstairs holds all 4 bedrooms and a 4 piece bath, as you head back downstairs to the basement you will find your 2 piece bathroom, laundry/utility area, storage space and a great room which is perfect for a rumpus room, family room, games room or just a quiet place to relax. Your outside space is well established with mature trees/shrubs, green space in front and back, along with a single detached garage and concrete parking pad. Added mentions and features: Seller states, New flooring in bathroom upstairs, completely remodeled basement bathroom and recent updates to basement space, windows upstairs where updated previously, living room and dining room fixtures replaced in 2016. House is heated with forced air, natural gas and hot water heater is gas. Appliances to include: Fridge, stove, bi dishwasher. (id:62517)
Century 21 Prairie Elite
700 Marean Street
Bjorkdale Rm No. 426, Saskatchewan
Take a drive out to Marean Lake and check out this unique titled lakeview lot located across the road from the boat launch, and just a short walk to the clubhouse and main beach. The lot is well treed, with mature spruce and have nice level ground with grass. Park your RV or build your dream cabin; either option will allow you to enjoy all 4 seasons with views of the clear water lake and beautiful boreal forest. The lot is located in a small, peaceful and friendly subdivision, and is ready for your lake life. Marean Lake is location in a mixed forest, surrounded on three sides by Greenwater Lake Provincial Park in East Central Saskatchewan. It is a beautiful vacation getaway with crystal clear, spring fed water which is great for swimming, fishing and all other boating activities. Year round activities include hunting, snowmobiling, cross country and ice fishing. The area is great for golfing enthusiasts with a number of local courses nearby, and just a short drive to the 18 hole popular Green Hills Golf and Country Club at nearby Greenwater Provincial Park. There are 3 main species of fish that populate Marean Lake. They are yellow perch, northern pike and Walleye. What you catch on your fishing trip will depend on what is biting at that time of year. Northern Pike in the 20+ lb range have been caught and perch fishing can be very exciting. There is a new hiking trail, Klingers Trail, underway that will eventually lead all the way to the Provincial Park for hiking enthusiast. Marean Lake is said to be eastern Saskatchewan’s hidden gem, with community playground, public beach area, confectionary and lots of green space. A great place to call your lake home and enjoy with your family and friends. (id:62517)
Boyes Group Realty Inc.
643 Ominica Street E
Moose Jaw, Saskatchewan
Welcome to this inviting 3-bedroom, 1.5-story home located in the desirable Hillcrest area of Moose Jaw. Perfect for first-time buyers or investors, this property offers comfort, convenience, and value. Key Features: Location: Close to schools, parks, and amenities. Upgrades: Brand-new washer and dryer, plus new central air for year-round comfort. Outdoor Living: Large backyard with a fire pit—ideal for gatherings and relaxation. Affordability: Priced at $184,900, making it a great starter home or rental property. Don’t miss your chance to own this well-maintained home in a family-friendly neighborhood. (id:62517)
Exp Realty
836 K Avenue N
Saskatoon, Saskatchewan
Step into this charming 1.5-storey home in the heart of Westmount, offering just under 1,000 sq. ft. of smartly designed living space in one of Saskatoon’s most convenient locations. You’re steps from schools, parks, and quick commuter routes, making everyday life easy and enjoyable. Inside, the home features modern updates throughout—from fresh paint and contemporary laminate flooring to an updated kitchen that connects seamlessly to the spacious living and dining areas. The main floor includes two bedrooms, including an impressive oversized rear bedroom with room to create a true retreat. Upstairs, the loft-style second-floor bedroom adds character, versatility, and extra space for guests, a home office, or a cozy hideaway. The basement offers a generous family room with two good-sized windows plus plenty of storage. It does require a remodel and some foundation repairs, but it presents an excellent opportunity for the right buyer to add value and make this home truly their own. Situated on a large lot, this property also opens the door to future redevelopment potential, whether you’re dreaming of adding a garden suite, expanding the home, or exploring long-term investment opportunities. Outside, you’ll appreciate the single detached garage, ample off-street parking, and a deep backyard with room to relax, garden, or build. Whether you’re a first-time buyer, investor, or future developer, this Westmount property offers flexibility, possibility, and an incredible location that continues to stay in demand. (id:62517)
Exp Realty
A+b 2080 Ottawa Street
Regina, Saskatchewan
Welcome to 2080 Ottawa st, A well-maintained Bi-level house built in 1988, featuring two self-contained suites, each with two bedrooms, a full kitchen, spacious living areas, a dining room, and laundry facilities; Suite A offers approximately 994 sq ft, while Suite B is slightly smaller, both with large windows and ample storage space; recent upgrades include two high-efficiency furnaces, laminate flooring in Unit A, updated kitchen cabinets in Suite B, luxury vinyl plank (LVP) flooring in the entrance and Unit B bedrooms, remodeled bathrooms, new appliances, kitchen sinks and faucets, new baseboards, and recently cleaned ducts; situated on a 3,122 sq ft corner lot, the property provides parking for four vehicles (two per suite) and is ideally located across from the General Hospital, close to downtown, schools, and amenities, with each unit having its own private entry, power and energy meters, and water heaters; whether you're considering living in one unit and renting the other or adding a solid investment to your portfolio, this property is a must-see. (id:62517)
Yourhomes Realty Inc.
526 Fortosky Terrace
Saskatoon, Saskatchewan
Welcome to Rohit Homes in Parkridge, a true functional masterpiece! Our DALLAS model single family home offers 1,657 sqft of luxury living, and located on a pie-shaped. This brilliant design offers a very practical kitchen layout, complete with quartz countertops, walk through pantry, a great living room, perfect for entertaining and a 2-piece powder room. On the 2nd floor you will find 3 spacious bedrooms with a walk-in closet off of the primary bedroom, 2 full bathrooms, second floor laundry room with extra storage, bonus room/flex room, and oversized windows giving the home an abundance of natural light. This property features a front double attached garage (19x22), fully landscaped front yard and a double concrete driveway. This gorgeous single family home truly has it all, quality, style and a flawless design! Over 30 years experience building award-winning homes, you won't want to miss your opportunity to get in early. Color palette for this home is Loft Living. Floor plans are available on request! *GST and PST included in purchase price. *Fence and finished basement are not included* Pictures may not be exact representations of the home, photos are from the show home. Interior and Exterior specs/colors will vary between homes. For more information, the Rohit showhomes are located at 322 Schmeiser Bend or 226 Myles Heidt Lane and open Mon-Thurs 3-8pm & Sat, Sun, Stat Holidays 12-5pm. (id:62517)
Realty Executives Saskatoon
1741 Mustard Street
Regina, Saskatchewan
Say hello to The Dakota Duplex in Loft Living, where bold design meets thoughtful layout in a home built for real life. Please note: this home is currently under construction, and the images provided are a mere preview of its future elegance. Artist renderings are conceptual and may be modified without prior notice. We cannot guarantee that the facilities or features depicted in the show home or marketing materials will be ultimately built, or if constructed, that they will match exactly in terms of type, size, or specification. Dimensions are approximations and final dimensions are likely to change, and the windows and garage doors denoted in the renderings may be subject to modifications based on the specific elevation of the building. With its double front-attached garage, the Dakota Duplex makes a statement before you even step inside. The open-concept main floor pairs modern finishes with practical flow, connecting the kitchen, living, and dining areas into one seamless space. The kitchen’s quartz countertops and corner walk-in pantry bring style and function into the heart of the home. A 2-piece powder room adds a practical touch. Upstairs, the design continues to work for you — with 3 bedrooms, including a primary suite with its own walk-in closet and private ensuite. The bonus room invites creativity — use it as a home office, studio, or second living space. And second-floor laundry keeps things convenient. Every Dakota Duplex comes fully equipped with a stainless steel appliance package, washer and dryer, and concrete driveway — all built for modern life. (id:62517)
Century 21 Dome Realty Inc.
311 I Avenue N
Saskatoon, Saskatchewan
Welcome to 311 I Avenue N, a home with a raised basement, ideally located in the established Westmount neighbourhood. This area offers excellent walkability—just steps from Westmount School, Bedford Road Collegiate, Westmount Park Playground, childcare centres, local shops, and convenient transit routes. The home features 4 bedrooms, 3 bathrooms, and a bright raised basement with a non-conforming one-bedroom suite that has its own private entrance—perfect for extended family or potential rental income. Additional highlights include a double detached garage (boarded) plus two extra parking spaces in front of the garage, providing ample off-street parking. Situated on an R2-zoned lot, the property also offers flexibility for future redevelopment. This home presents an excellent opportunity for buyers looking to update, invest, or customize while enjoying a central location close to schools, parks, amenities, and major commuter roads. (id:62517)
L&t Realty Ltd.
1343 Elphinstone Street
Regina, Saskatchewan
This beautiful bungalow offers timeless character and great street appeal, situated directly across from the new Sacred Heart Catholic School. Inside, you’ll find 8-inch fir baseboards and fir window casings, along with a spacious living room featuring oak hardwood floors and numerous west-facing windows that fill the space with natural light. The 9-foot ceilings on the main floor enhance the open, airy feel of the home. The large formal dining room includes a built-in bench seat with storage and is flooded with sunlight from expansive south-facing windows. The bright, functional kitchen offers ample counter space, stainless steel appliances, a built-in dishwasher, microwave, and a south-facing window that looks out to the backyard. A full four-piece bathroom completes the main level. Downstairs, the basement includes a non-regulation bedroom with a walk-in closet and a private three-piece ensuite. The backyard sits on a double lot and features an older garage ideal for storage, a huge deck, and a garden area with excellent southern exposure — perfect for entertaining or relaxing in the sun. (id:62517)
Brent Ackerman Realty Ltd.
6000 8th Street E
Saskatoon, Saskatchewan
This 80-acre parcel in Saskatoon presents an exceptional opportunity for residential development. Situated within the Holmwood Sector and designated for growth as part of Neighbourhood 4, the property is strategically located just 2 kilometers east of McOrmand Road along 8th Street East. Its prime position offers excellent accessibility and high visibility, making it an appealing choice for developers and investors looking to be part of Saskatoon’s ongoing expansion. Backed by the City of Saskatoon’s Sector Plan, which supports residential development in this area, the land carries strong credibility and promising potential for future growth. Whether you’re planning immediate development or seeking a long-term investment, this property is well-positioned to deliver outstanding value. (id:62517)
Exp Realty
401 3rd Avenue E
Assiniboia, Saskatchewan
This townhouse condo unit is situated in the Town of Assiniboia, in a prime location on the north end of the building, providing abundant natural light through large windows and a skylight set into its vaulted ceiling. Built in 2013, the original owner has maintained the property with great care. The open-concept design features a spacious kitchen island with its own power supply, seamlessly connecting to the dining and living rooms. The primary bedroom, located at the rear of the home, includes a three-piece ensuite and a generous walk-in closet. The second bedroom offers flexibility as an office space if desired. Main floor laundry adds convenience, along with ample storage in cabinets and a corner room accessible from the attached single heated garage. Step outside to enjoy the maintenance-free deck off the back door, perfect for relaxation. Modern décor in tranquil colours enhances the peaceful atmosphere, while the exterior boasts low-maintenance xeriscape landscaping with garden areas for planting flowers. This immaculate home is move-in ready and waiting for its next owner. Schedule a visit today! (id:62517)
Century 21 Insight Realty Ltd.
3 Quarters With Yard Site Near Endeavour
Endeavour, Saskatchewan
Prime East-Central SK Location with Productive Soil. Three quarter sections of mixed-use land with yard site located near Endeavour, SK. This property offers a rare combination of income potential and recreational appeal. Located in the RM of Preeceville #334, the property features productive "J" and "K" SCIC soil classes with flat to gently rolling topography, ideally suited for crop production. SAMA field sheets indicate 210 cultivated acres and 249 aspen/coniferous pasture acres, with a weighted soil final rating average of 42.24. This mix of cultivated and aspen/coniferous pasture makes it a great fit for grain farming and outdoor recreation. The yard site is well set up for seasonal or year-round use and is currently geared toward hunters, making it a turnkey rental opportunity. Improvements include a 32' x 10' primary bunkhouse with power and water, a cozy 17' x 12' secondary bunkhouse (“the condo”), and a well-built 26' x 30' shop with power, concrete floor, and dual overhead doors—perfect for storing equipment or dressing the big game you just harvested from your hunts on the land. Situated in a region well known for big game, this is a hunter’s paradise and a great opportunity to generate off-season income. Rent the grain land to a local farmer and lease out the yard, accommodations and land to hunters during the hunting season. Whether you’re looking to expand your existing land base, start a mixed-use farming venture, or invest in a property with multiple income streams, this one checks all the boxes. (id:62517)
Sheppard Realty
32 27 Centennial Street
Regina, Saskatchewan
Welcome to Unit 32 at 27 Centennial Street, ideally located in Hillsdale - just steps from the University of Regina and SIAST. This well-maintained two-bedroom condo has been freshly painted and features neutral flooring throughout. The bright living room offers plenty of natural light, high-end carpet, and a European door leading to a private balcony overlooking the courtyard. The functional galley-style kitchen comes equipped with a fridge, stove, and microwave. The master bedroom is a generous size, and both bedrooms feature newer closet doors. A spacious in-suite storage room adds valuable convenience. Laundry facilities are located on the third floor, adding ease and accessibility for future condo owner. This upgraded unit is close to all south-end amenities, public transit, and local restaurants - perfect for students, investors, or first-time buyers. Condo fees include: heat, water, snow removal, common insurance, and reserve fund contributions. Parking: One electrified parking stall included. A great opportunity in a prime location! (id:62517)
Jc Realty Regina
1055 7th Avenue Sw
Moose Jaw, Saskatchewan
A VERY RARE & UNIQUE gated 2.36 Acre property overlooking the Moose Jaw River Valley. The property is landscaped w/grass, trees (fruit trees, shrubs, hedges), patio, decks & expansive interlocking stone drive & parking areas. The entire site is fenced w/a “game” fence & metal gate plus a RETAINING WALL – approx. 280 ft of poured & reinforced concrete on the North side as this property was levelled into a hillside. This site is superior to any property in Moose Jaw in its grandeur & rarity. Property hosts 2 x Att. Dbl. Garages, 1 x Oversized dbl. Garage & 1 X Triple Det. Heated Garage. There are 2 x Parking Pads that could accommodate another 12 or more vehicles & a stately drive that leads you into the property from the front gate plus a Dual sided Shed, set as an outbuilding. Now let’s talk about the 2 Storey home. There is an upper Deck off Primary Bed, in addition to a wraparound deck from dining area & even a Patio facing the hillside. The main entrance is named “Mudroom” as this joins the 2 Att. Garages, however there is a formal Front entrance w/Foyer w/cathedral height ceiling w/drop light style chandelier. This home is SOLID & the space is incredible that can be updated to your personal choice. 3 Bedrooms, Den, 2 x Family Rooms, 2 x Carpeted Crawl Spaces named as “Other”, 3 Baths & w/some elbow grease this property becomes an ESTATE, not only for a family but a property where you could not only live but operate your business. The possibilities are endless! Serious & Qualified buyers only. HOME IS SOLD AS IS, WHERE IS! Drive to 7th Ave SW, drive down the road that was previous access to the site of the former Wild Animal Park & you will see the Front Gate! FOR A FULL VISUAL TOUR, PLEASE CLICK ON THE MULTI MEDIA LINK and Let’s Make Your Next Move! (id:62517)
Global Direct Realty Inc.
138 V Avenue S
Saskatoon, Saskatchewan
This property is sold as land value only. The house has no structural integrity and cannot be renovated. Property is sold as is. Prime development site on the corner of Avenue V and 21st Street. This 37.43 ft × 139.90 ft, R2-zoned lot is ideal for a multi-unit residential build. Close to all amenities and situated within the busy 22nd Street commercial district. Buyer to pay GST if applicable. (id:62517)
Century 21 Fusion
845 Edgar Street
Regina, Saskatchewan
Welcome to 845 Edgar Street, situated on two full lots. This property is a true contractor’s special with excellent potential for redevelopment. With its generous lot size, it offers the opportunity to build multi-unit housing or customize to suit your vision. Ideal for investors, builders, or first-time buyers looking for a project with strong future value. (id:62517)
Royal LePage Next Level

