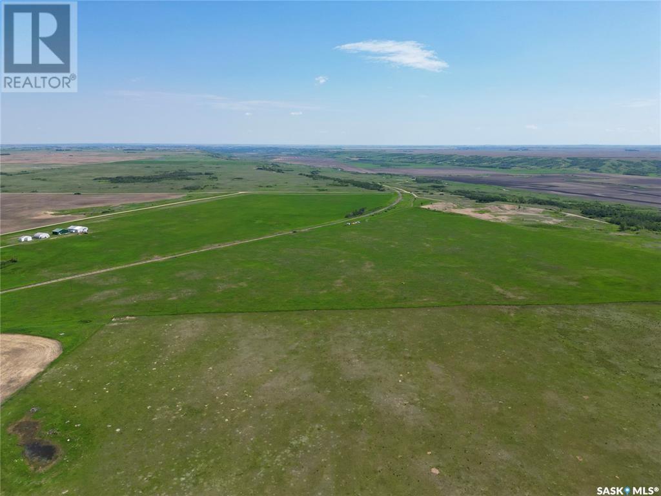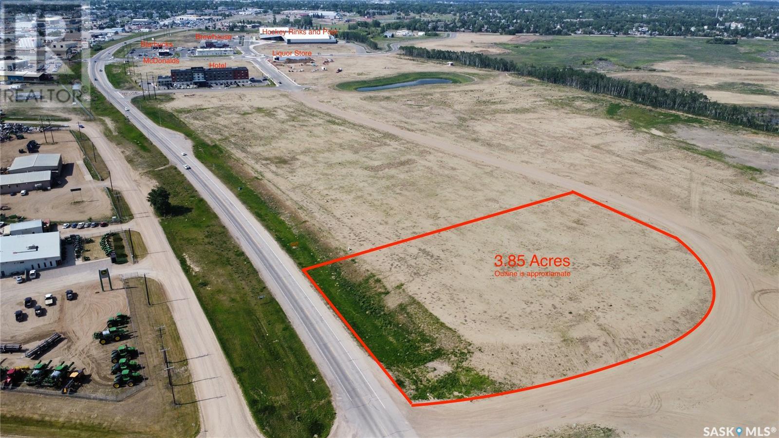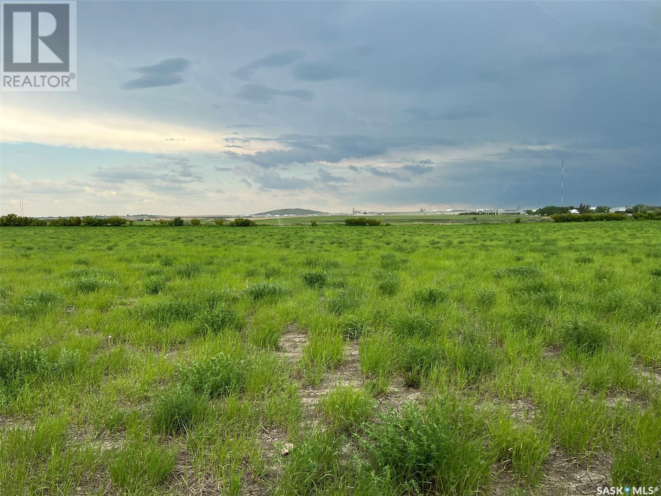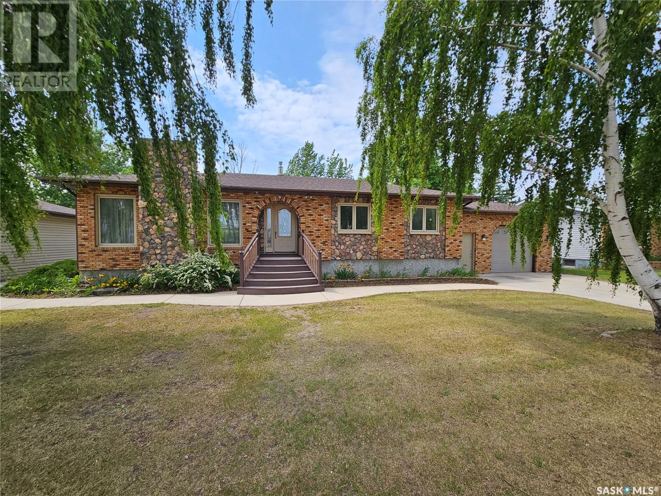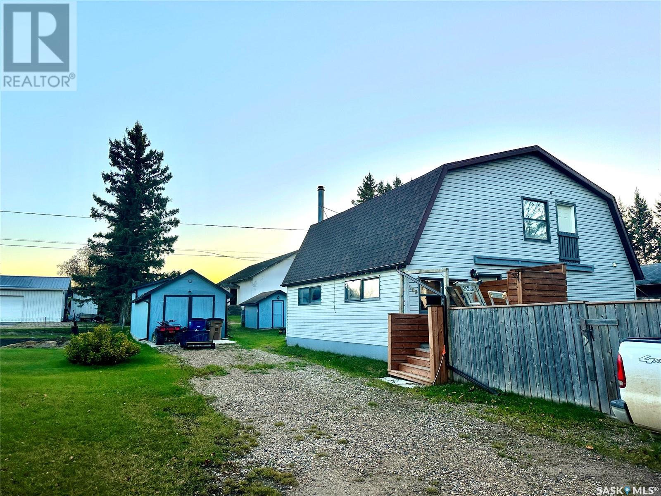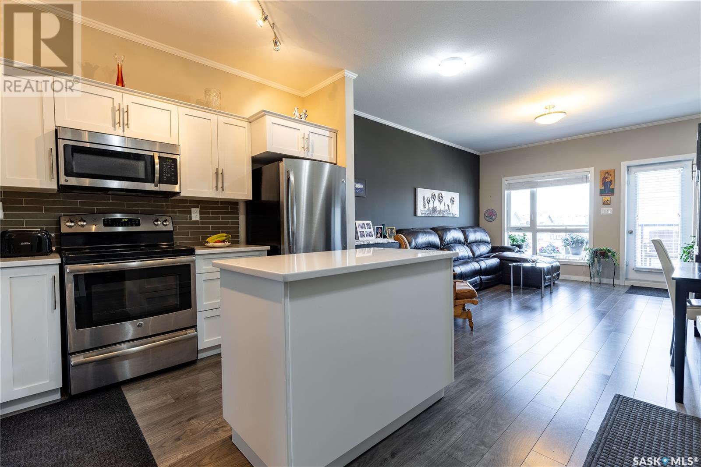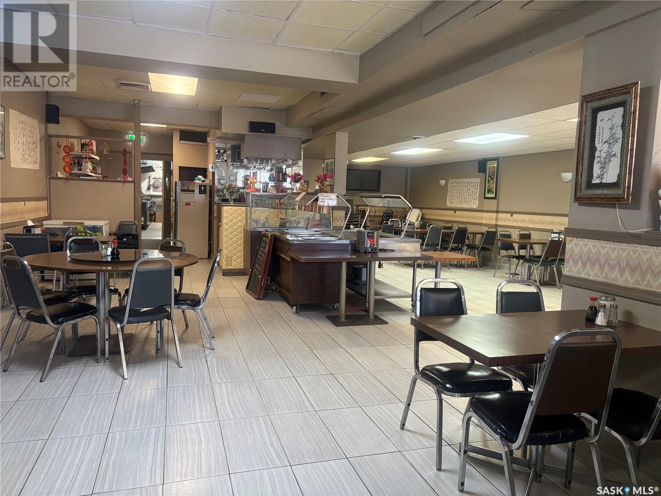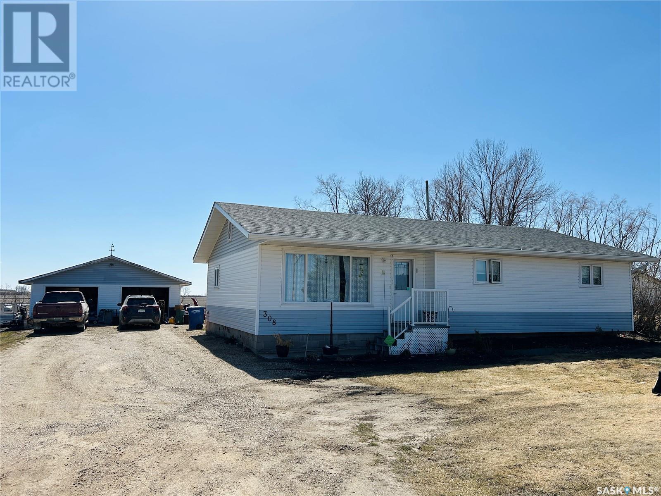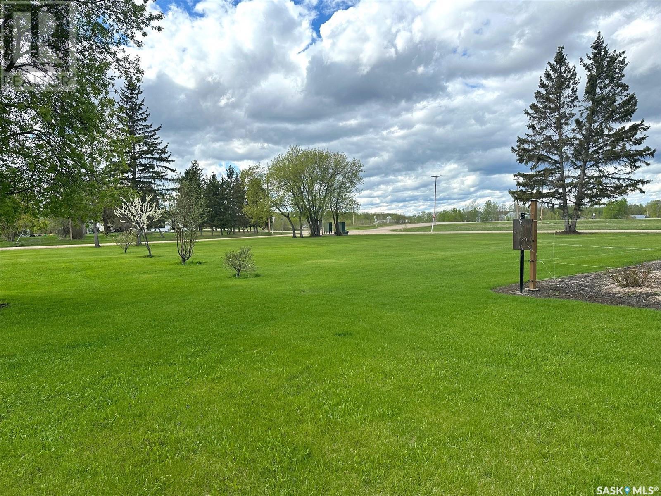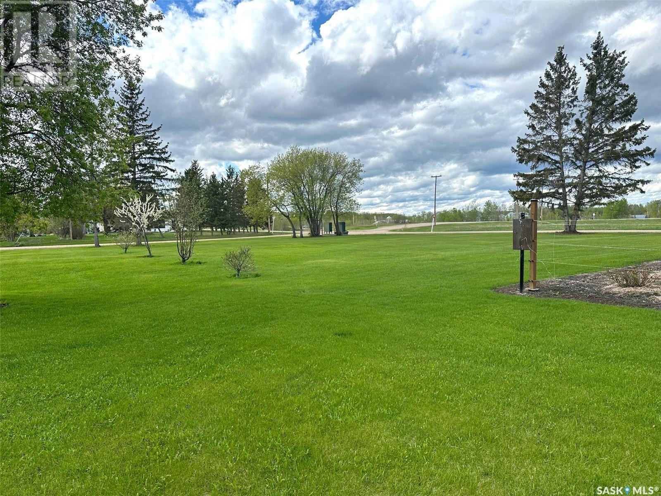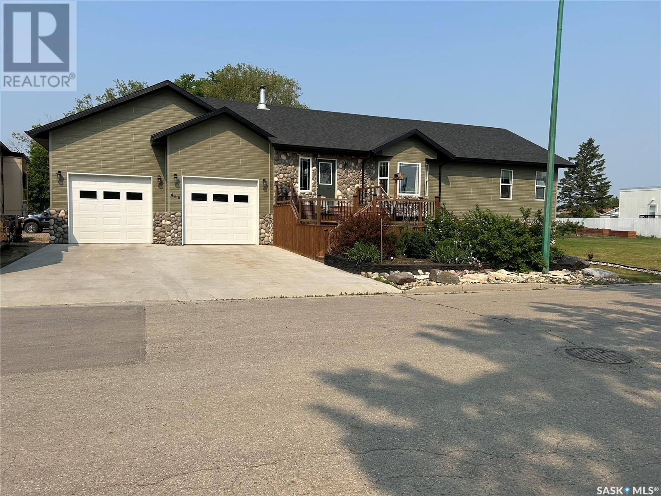Lorri Walters – Saskatoon REALTOR®
- Call or Text: (306) 221-3075
- Email: lorri@royallepage.ca
Description
Details
- Price:
- Type:
- Exterior:
- Garages:
- Bathrooms:
- Basement:
- Year Built:
- Style:
- Roof:
- Bedrooms:
- Frontage:
- Sq. Footage:
Moltz Land - 47.34 Acres
Lumsden Rm No. 189, Saskatchewan
Featuring 47.34 acres, this property offers a remarkable opportunity for various potential uses, from developing an acreage subdivision or building your own private estate. Located just 10 minutes west from Lumsden, its location is both convenient and appealing. The property includes a high-producing 50 gal/min well that is tested & fit to drink out of the ground. Is said to have previously supplied the town of Disley, ensuring a reliable and abundant water source. Also, there's power on the property & gas at the edge of the property. Don't miss your chance on this one-of-a-kind property. Call today for your private viewing! (id:62517)
C&c Realty
4791 7th Avenue E
Prince Albert, Saskatchewan
Exceptional opportunity to own a high-exposure commercial parcel in Prince Albert's newest development — The Yard. This vacant corner lot boasts over 300 feet of highway frontage and 3.85 acres with exposure on three sides, making it ideal for businesses seeking maximum visibility and accessibility. Strategically positioned within a growing commercial hub, this property offers outstanding potential for a variety of development opportunities. Don’t miss your chance to secure a key location in city's most anticipated new developments. (id:62517)
Royal LePage Icon Realty
Jorgensen Land
Sherwood Rm No. 159, Saskatchewan
Fantastic opportunity to pick up some land on the outskirts of Regina. Huge 70'x120' shed with overhead doors and power supply. You won't find many pieces of land like this! Call the listing agent for viewing. Seller states land may be Sub dividable into acreages. Buyer to get confirmation from RM. Seller may be open to subdividing and selling a portion of the property. Call your agent for details. (id:62517)
Boyes Group Realty Inc.
206 West 1st Street
Alida, Saskatchewan
Turn-Key Home on 3 Spacious Lots – Welcome to 206 West 1st Street, Alida, SK - Looking for a move-in ready home with room to grow and entertain? Look no further than this beautifully maintained property in the welcoming community of Alida, SK. Nestled on three large lots, this stunning home offers 5 bedrooms, 3 bathrooms, and over 1,400 sq. ft. on the main level with a fully finished basement—giving you plenty of space both inside and out. Step inside and you’re greeted by a spacious foyer with a large storage closet, flowing directly into a sunken living room that features a cozy natural gas fireplace and large windows that flood the room with natural light. The kitchen and dining area are an absolute showstopper—designed for both function and style. With oak cabinetry, tile and hardwood flooring, tile backsplash, undercabinet lighting, and a large island, there’s no shortage of space for cooking or gathering. The fridge is connected to a Culligan water system for clean water and ice on demand. Down the hall, you’ll find two bright bedrooms, a full 4-piece bathroom, and a spacious primary suite with a 3-piece en-suite and large closet. The en-suite also offers convenient access to the mudroom/laundry area, complete with built-in storage to keep everything organized. Head downstairs and be wowed by the expansive rec room and games area, complete with a wet bar in the corner—perfect for entertaining. You'll also find two more bedrooms and another 3-piece bathroom. Outside, this property continues to impress. The yard is fully fenced (new in 2020) and features custom landscaping, a cozy firepit area, and composite decking in both the front and back—ideal for summer lounging or BBQs. Vehicle enthusiasts will love the single attached heated garage and the stunning two-car detached garage, which is both insulated and heated—perfect for year-round use. This property truly has it all—space, style, and function—at an incredible value. (id:62517)
Performance Realty
209 3rd Avenue N
Big River, Saskatchewan
Beautiful 1530 sqft 4 bedroom, 2 bathroom home sits on a large private lot in a quiet area of Big River. The home also has two large sheds and a large work shop/garage. The home offers one bedroom, bathroom and laundry on the main level, and 3 more bedrooms, storage room and bathroom on the second level. Half of the yard in fenced, while the other half has two raised garden beds, 2 sheds, and haskap bushes. (id:62517)
RE/MAX P.a. Realty
215 545 Hassard Close
Saskatoon, Saskatchewan
Only three units in the building with 3 bedrooms & 2 full bathrooms and you can have one of them now! Sound barrier walls between each unit and floor. One heated underground parking spot, one surface parking spot and a storage unit included. Quartz counter tops, stainless steel appliances, tiled backsplash, durable laminate flooring throughout, triple pane windows and nine foot ceilings. Primary bedroom with large walk in closet and ensuite bathroom. The building has two amenities rooms with one being a theatre room with couches and large TV. Walk to the grocery store, pharmacy, restaurants, transit stops and local parks. (id:62517)
Coldwell Banker Signature
210 Main Street
Rosetown, Saskatchewan
Long term family-owned restaurant for sale in Rosetown. 80 Seats offering Chinese food and western cuisine. Front parking and employee parking at the back. All equipment and machinery, fixtures and restaurant equipment are included except dishwasher (dishwasher is rented). Second floor has owner/employee living area with 5 bedrooms, 2 living rooms and 2 full bathrooms. Updated included A/C, hot water tank, shingle repairing, furnace upstairs and restaurant flooring. (id:62517)
Realty One Group Dynamic
308 Main Street
St. Louis Rm No. 431, Saskatchewan
Check out this beautifully renovated house in the cozy hamlet of Bellevue. Over 1300 sq ft of spacious living quarters. The house features a recently renovated kitchen with stainless appliances and an island. The beautiful primary bedroom has patio doors providing plenty of natural light and overlooking the beautiful Saskatchewan landscape. There is a large closet featuring built in cabinets and main floor laundry. The en-suite bathroom is spacious and thoughtfully laid out with a shower, tub, as well as double sinks. In addition on the main floor there is the bright living room, second bedroom and a 3-piece bathroom. The basement adds additional living space with a large living room and finished recreation room. Additionally in the basement you will find a 3-pc bathroom as well as an office. Outside you will enjoy your own private oasis with an exceptionally large deck with gazebo, it even features a natural gas BBQ hookup. The yard has an oversized double heated garage for all of your projects, as well as a large garden. This house is ready to move in with major upgrades in the last few years, such as a new furnace, on-demand water heater, new windows, shingles and more! Come see what Bellevue has to offer with a French K-12 school, care home, garage, and more. (id:62517)
Rosthern Agencies
J 1st Avenue
Hudson Bay Rm No. 394, Saskatchewan
Lot for sale in the community of Erwood. Erwood, Sk is located approximately 10 min east of the town of Hudson Bay. this lot is a parcel package of 6 lots. Call for further information (id:62517)
Century 21 Proven Realty
14 1st Avenue S
Hudson Bay Rm No. 394, Saskatchewan
Beautiful corner lot in the village of Erwood only 10 minutes from Hudson Bay. Seller is looking to sell 6 lots side by side call for further information. (id:62517)
Century 21 Proven Realty
1200 Atkinson Street
Regina, Saskatchewan
Welcome to this charming 700 sq ft bungalow located on a corner lot in Eastview. This cozy home offers a functional main floor layout, starting with a bright, good-sized living room featuring a large front window that brings in plenty of natural light. Down the hall are two bedrooms and a full bathroom. The kitchen also offers large windows and a comfortable layout. Downstairs you'll find a separate entrance leading to a finished basement, featuring a newer washer and dryer, a kitchenette with fridge, stove, and sink, a dining area, spacious living area with pot lights, a bedroom, and a full bathroom. Outside, enjoy a fully fenced yard with a nice patio, garden area, a single detached garage, and a gated gravel driveway with space to park two additional vehicles. Updates include newer shingles and furnace, as well as windows and siding within the last 10 years. Whether you're an investor or first-time buyer, this is a great opportunity in a convenient location. Call today to book your showing! (id:62517)
Realty Executives Diversified Realty
455 4th Street
Carrot River, Saskatchewan
455 4th Street, Carrot River, SK. Modern comfort meets small-town charm in this impressive 1,600 sq ft home, built in 2020 and located on three spacious lots offering ample parking and room to grow. This 4-bedroom, 3-bathroom home features a bright open-concept layout with two cozy fireplaces, a well-appointed kitchen, and main floor laundry for ultimate convenience. Enjoy year-round comfort with in-floor heat and forced air systems. The massive attached 2-car heated garage is perfect for vehicles, toys, or workshop space. With abundant storage throughout and a thoughtfully designed layout, this home fits both growing families and those who love to entertain. Don’t miss this opportunity to own a modern, move-in ready home in the welcoming community of Carrot River! (id:62517)
Royal LePage Renaud Realty
