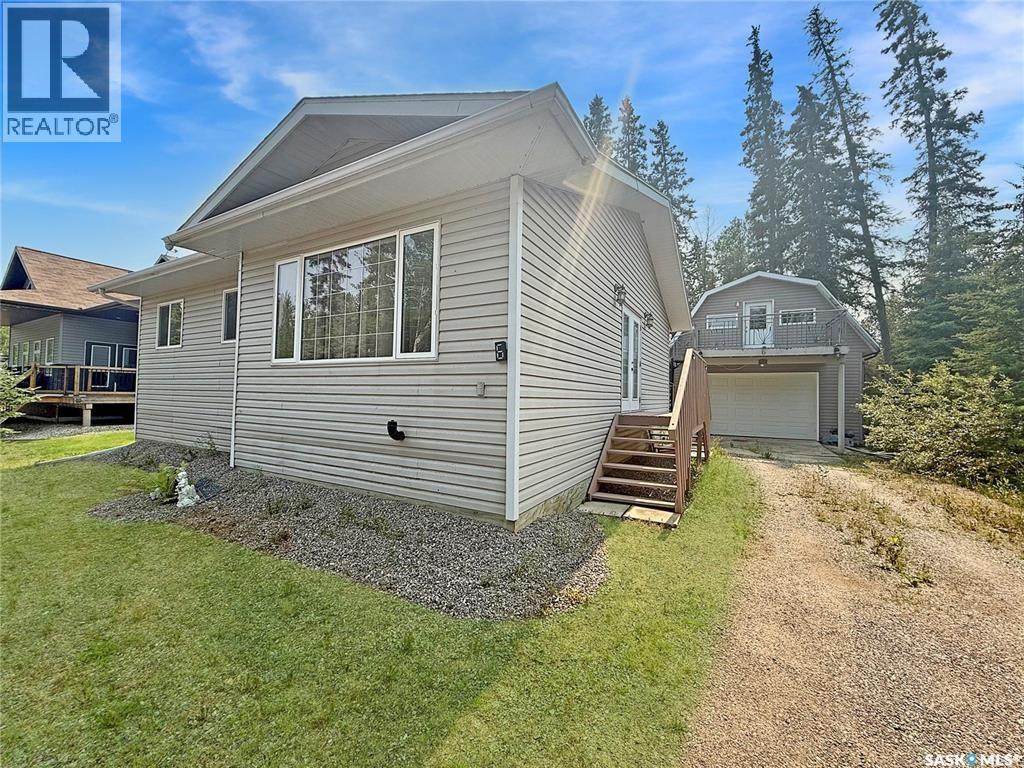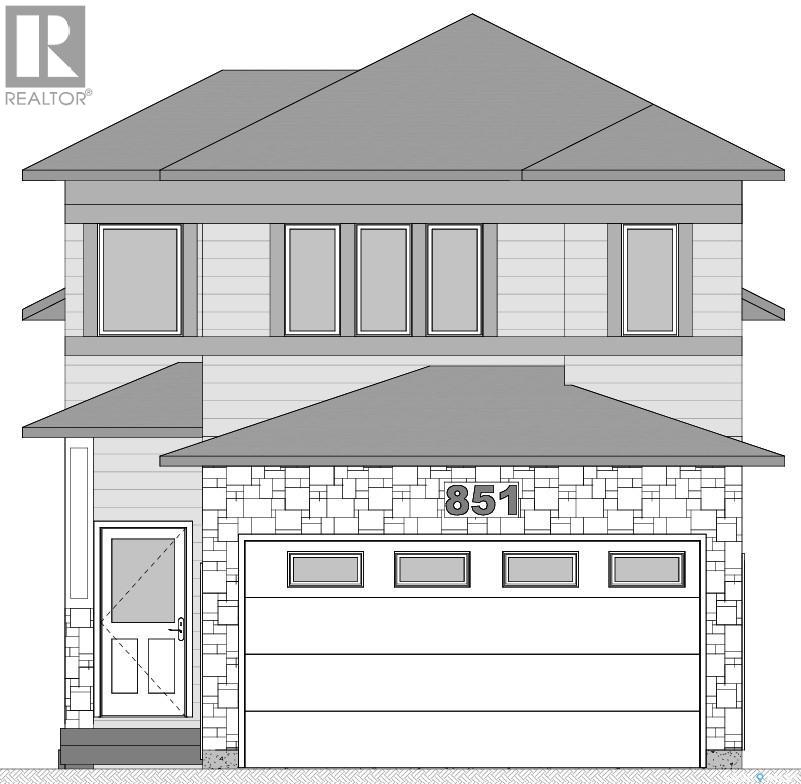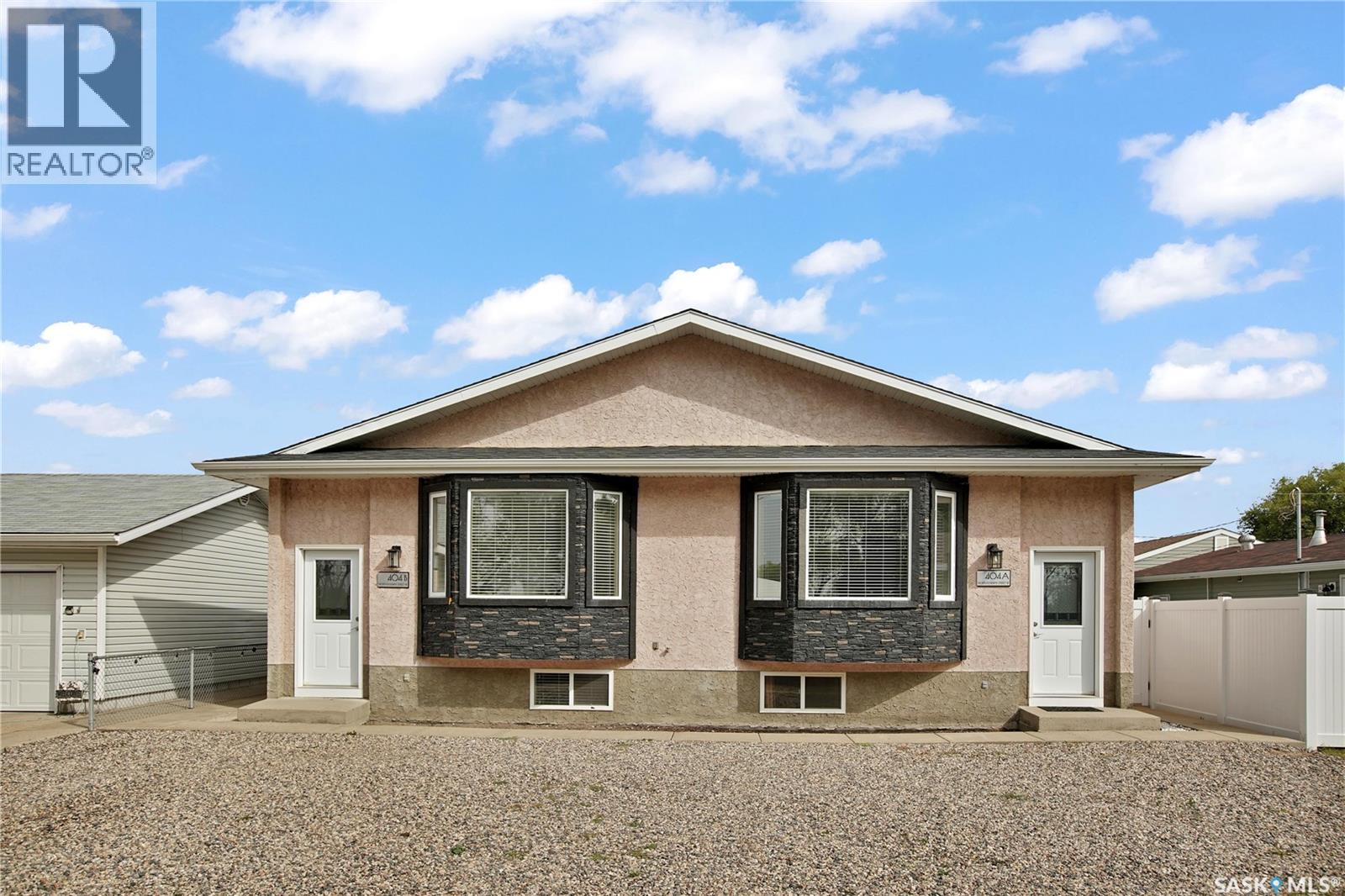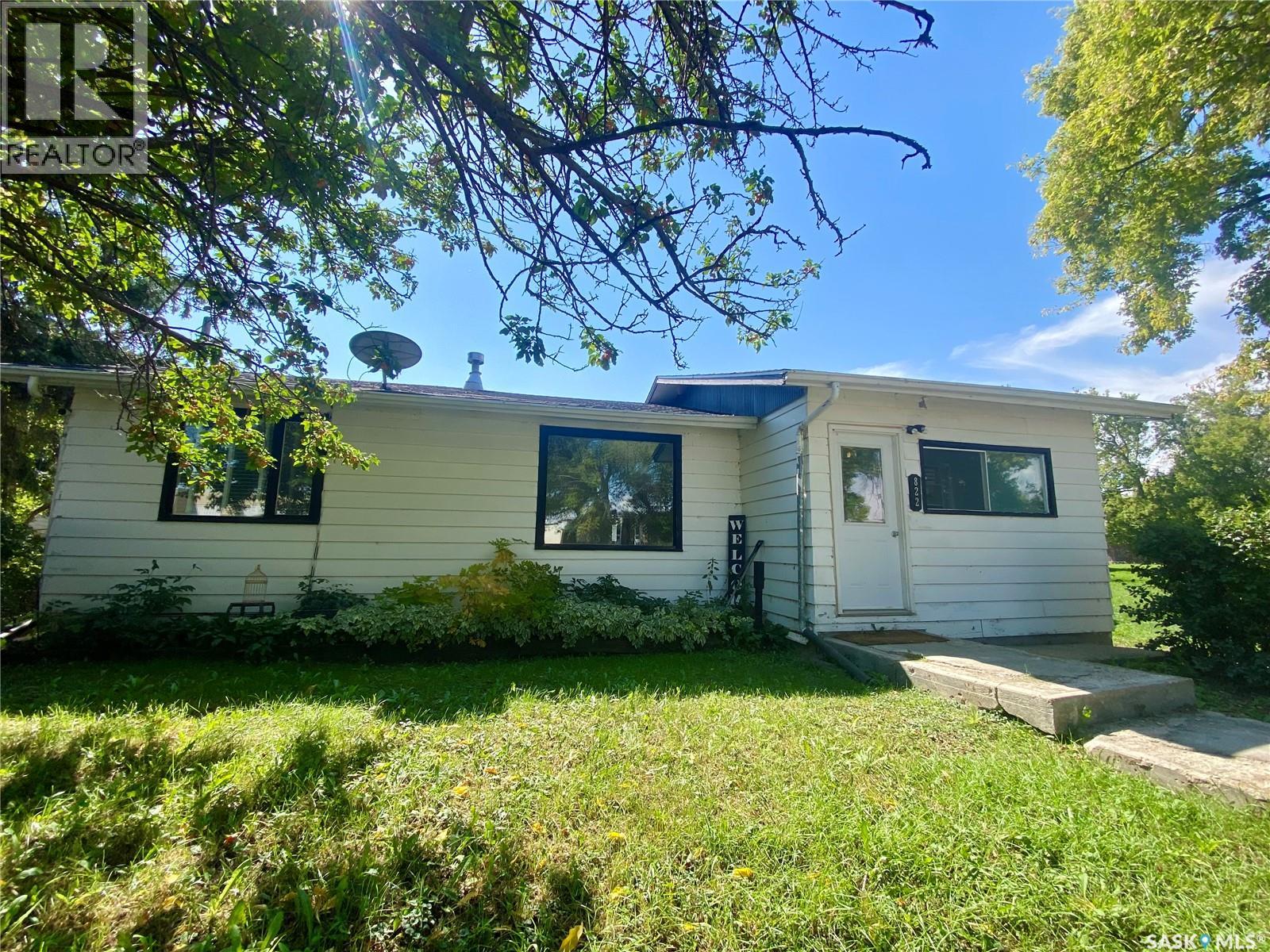Lorri Walters – Saskatoon REALTOR®
- Call or Text: (306) 221-3075
- Email: lorri@royallepage.ca
Description
Details
- Price:
- Type:
- Exterior:
- Garages:
- Bathrooms:
- Basement:
- Year Built:
- Style:
- Roof:
- Bedrooms:
- Frontage:
- Sq. Footage:
6 Tye Place
Candle Lake, Saskatchewan
Fall Opportiunities — and wait until you see the bonus loft above the garage! The home itself showcases 1052sqft, 3bedroom, 1bath, laundry with detached double garage located in Northview Subdivision. What make this a true GEM is the bonus 572sqft 2bedroom loft over the garage, with kitchenette and 4pc bath, large front deck, and heat source, perfect for additional family or airbnb option. Additional highlights include a bright, open layout with vaulted ceilings, a dedicated laundry room, tons of cupboards, pantry, island, a water holding tank, a 1,000-gallon septic tank, and an oversized 60' x 115' lot. The low-maintenance yard features a gravel driveway, ample parking, a firepit area, and a storage shed. People love this neighbourhood for the combination quietness and proximity to the golf course. Come check it out Today!...This can be #yourhappyplace (id:62517)
Exp Realty
219 Maple Street E
Saskatoon, Saskatchewan
Great 3 bedroom, 2 bath starter home in super location! The main floor features 2 bedrooms, a 4-piece bath, large living room and galley style kitchen complete with versatile kitchen cart. The property has a solid basement and has been developed with a family room, office/exercise area, bedroom, 4-piece bathroom and laundry/utility room. The basement ceiling has been insulated, great for reducing sound transfer. Updates include HE furnace, furnace venting, HE water heater and central air, all replaced in 2017. The electrical panel was ugraded in 2019 PLUS water and sewer lines have been replaced! This home sits on a mature, large (40’ x 140’) lot and has a single detached garage. Wonderful neighbourhood, close to schools and parks! Call your Real Estate Agent for a showing today! (id:62517)
Realty Executives Saskatoon
237 Lloyd Crescent
Saskatoon, Saskatchewan
This well-maintained 850 sq. ft. bungalow is located on a quiet crescent, just a short walk from schools. The main floor has seen thoughtful updates, including newer laminate flooring, upgraded windows, and newer front and rear doors. It offers three bedrooms and a spacious bathroom, creating a functional and inviting layout. The basement is fully developed with a large family room, games area, extra bedroom, 3-piece bath, and plenty of storage. Outside, enjoy a private backyard complete with a deck, covered patio with pergola, two sheds, and a natural gas BBQ hookup. An extra-wide concrete front drive provides convenient parking. With a high-efficient furnace and newer water heater, this home is move-in ready and waiting for you. (id:62517)
Royal LePage Varsity
112 Manson Street
Rouleau, Saskatchewan
Charming Home with Tons of Potential! Located in a quiet small town, this spacious 2-bedroom home offers a great opportunity to make it your own. The upper level features two generously sized bedrooms, a large kitchen perfect for cooking and entertaining, and a roomy living area filled with natural light. The wide open basement provides endless possibilities—finish it for extra living space, a workshop, or storage. Outside, enjoy a large yard with plenty of room to garden, play, or relax, plus a single detached garage for parking or extra storage. Don’t miss out on this home with space to grow and make it truly yours! (id:62517)
Sutton Group - Results Realty
111-113 Q Avenue N
Saskatoon, Saskatchewan
This remarkable property presents an excellent opportunity for the right individual or organization, boasting an impressive array of features designed for comfort, accessibility, and potential. The property features four bathrooms and an impressive 14 bedrooms, offering substantial living or operational space. The main floor includes 4 bathrooms, 6 bedrooms, and 2 living rooms, while the basement provides an additional 8 bedrooms. 2 kitchens is perfect to accomodate all the tenants. Need TLC. Double lot, duplex, bi-level and close to 22nd street west. Potential for carehome or boarding house. Call your favorite REALTOR® (id:62517)
Exp Realty
851 Brighton Boulevard
Saskatoon, Saskatchewan
This modified bi-level home in Brighton is currently under construction and offers 1,390 sq. ft. of modern living in one of Saskatoon’s most desirable and growing neighbourhoods. With shopping centers, gyms, theatres, clinics, parks, and more nearby, it combines convenience with comfort. Built by SK Homes, this property blends functionality with thoughtful design. The main floor features a spacious living room with an electric fireplace inside a feature wall, an open dining area, and a kitchen tucked to the side for added privacy while still maintaining the open-concept flow. The kitchen includes soft-close cabinetry and quartz countertops, finishes that carry throughout the home. Two bedrooms and a shared 4-piece bathroom complete this level. Upstairs, the master bedroom retreat offers space and comfort with a walk-in closet and a 4-piece ensuite, featuring dual his-and-hers sinks. This home includes a $4,000 appliance credit, with the option to upgrade for an additional amount. The basement has a separate entry and will be insulated with pony walls. A FUTURE DEVELOPMENT OPTION is available, featuring a recreation room and a 4-piece bathroom on the owner’s side, as well as a two-bedroom legal suite. If this option is chosen, the buyer will also receive an additional $2,000 appliance credit. Extra features include a gas connection for the stove and a gas line in the garage for future upgrades, a complimentary BBQ hookup, and AC coils pre-installed for an easy future air conditioning upgrade. A deck, double concrete driveway, front landscaping, and sidewalks to the suite entrance are included. By purchasing early, buyers can personalize the home with customizations such as paint, floor, or carpet colours, cabinetry designs, countertop finishes, and exterior selections—making this home truly their own. (id:62517)
Realty One Group Dynamic
406 26th Street E
Prince Albert, Saskatchewan
This mint-condition 1960 bungalow in East Hill offers 1,011 sq. ft. of living space and reflects the pride of just its second owner. The main level features a bright, south-facing living room, a spacious oak kitchen with adjoining dining area, three comfortable bedrooms, and a well-kept four-piece bathroom. The fully finished basement adds excellent versatility with a fourth bedroom, a large recreation area, a bar for entertaining, and a convenient three-piece bathroom. With good side door access, there’s strong potential to develop a basement suite. A single detached 14’ x 22’ garage adds extra storage and practicality. Recently updated shingles and water heater for peace of mind. With its sunny front yard, immaculate care, and move-in-ready condition, this East Hill bungalow is a rare opportunity combining space, character, and long-term value. (id:62517)
Century 21 Fusion
509 Nesbitt Lane
Saskatoon, Saskatchewan
Welcome to 509 Nesbitt Lane. Nestled in the sought-after community of Dundonald this 1040 square foot bi-level home offers comfort, charm and functionality that has been well maintained by the original owners. Step inside to a bright and inviting interior that is flooded with natural light where you will find four bedrooms and two bathrooms making it perfect for families or those needing extra space. The fully developed lower level includes a spacious family room, bedroom and bathroom as well as a laundry area with ample storage. The water heater was replaced in 2024 and the furnace and air conditioner were both replaced in 2018. Enjoy the summer inside with central air conditioning or step outside to a two tier deck that is ideal for entertaining or relaxing. The oversized double detached garage provides plenty of room for vehicles, tools and toys and has a massive concrete driveway which leaves plenty of room for parking. This move in ready home blends practicality and convenience in a family-friendly neighborhood close to parks, schools, and amenities. Call today for a private tour! As per the Seller’s direction, all offers will be presented on 09/22/2025 1:00AM. (id:62517)
Exp Realty
706 2012 Pohorecky Crescent
Saskatoon, Saskatchewan
WELCOME TO DOUGLAS POINTE in Evergreen... This lovely end unit boasts 3 bedrooms, & 3 bathrooms. Complete with fully developed basement that include a 3pc bath/laundry combo, spacious family room with handy Murphy bed & storage. The stunning finishing package includes New York Style cabinetry, stainless steel railings, soft close hardware, quartz counters with stainless steel under mount sinks and white glass back splash. Trendy maple hardwood flooring, walk in closet, Travertine tile and quality carpet. Single direct entry garage included. Includes central A/C, central vac (roughed-in), fridge, stove, washer, dryer, dishwasher, microwave and window treatments. (id:62517)
Realty Executives Saskatoon
404 North Railway Street W
Warman, Saskatchewan
If you’re ready to begin building your real estate portfolio, 404 North Railway Street West in Warman is the perfect place to start. This property already features three fully developed suites ( basement suite non conforming) plus an undeveloped basement on one side of the property, making it an excellent investment opportunity. With recent updates including flooring, paint, countertops, appliances, and renovated bathrooms (featuring Bath Fitter tub/shower upgrades), this property is turn-key and ready to rent. Located in what has been one of the fastest-growing cities in all of Canada, you can benefit from a strong rental market and a steady pool of potential tenants. The exterior is finished in low-maintenance stucco and features a double detached garage, concrete patios, and a mostly vinyl-fenced yard. There’s also ample parking available at both the front and rear of the property — a bonus for tenants and visitors alike. Don’t miss this chance to own an income-generating property in a thriving community. Call your favourite REALTOR® today to schedule a showing and explore the potential for yourself! (id:62517)
Exp Realty
919 Hargreaves Manor
Saskatoon, Saskatchewan
Welcome to 919 Hargreaves Manor in the sought-after neighbourhood of Hampton Village, Saskatoon! This stunning modified bi-level sits at the back of a quiet crescent with no neighbours behind. Plenty of street parking is available, the driveway fits three cars, and the oversized double insulated garage has room for two vehicles plus storage. Inside, soaring vaulted ceilings and large windows fill the home with natural light from south facing windows. The open concept kitchen, dining, and living area is perfect for entertaining. The living room features built-in speakers and a gas stove for cozy nights. The kitchen boasts a large island with room for barstool seating, granite countertops, a corner pantry, tile backsplash, double sink, and full stainless steel appliances. Step out the patio door onto the large low-maintenance deck with incredible prairie views and a natural gas hookup for a fire pit. The main floor includes two bedrooms and a full bathroom. Upstairs, the spacious primary suite offers a walk-in closet and 3-piece ensuite. Downstairs, a bright bonus room makes a great office or gym, alongside the utility room with storage and laundry. A separate entry leads to the LEGAL SUITE, currently rented to long-term tenants ($1,100/mo rental income). This inviting one-bedroom suite features a full bath, its own laundry/storage, stainless steel appliances, and an eat-up peninsula. The backyard includes fenced garden space and automated underground sprinklers. Adding incredible value, the home comes with a powerful 10.8 kW solar panel system under 10-year installation and 25-year parts warranties. Designed to offset year-round electricity costs, the system builds summer credits to cover winter use—offering immediate savings without installation costs. Offers presented Sunday, Sept 21 at 7PM. Public Open House: Saturday, September 20 (11:30-1 & 2:30–4:30) and Sunday, September 21 (1–3). Book your private showing today!! (id:62517)
Boyes Group Realty Inc.
822 4th Avenue
Raymore, Saskatchewan
Welcome to this well-maintained and move-in ready home in the town of Raymore, SK. located just over an hour North of Regina. This 950 square foot bungalow is conveniently situated on a large lot directly across from the PreK-12 school. Featuring two bedrooms and a renovated four piece bathroom on the main level, along with two versatile bonus rooms, a spacious rec room, and roughed-in plumbing in the utility area downstairs, this home offers plenty of space and potential to suit your needs. Take advantage of the bright three-season sunroom and the spacious backyard—perfect for relaxing, entertaining, or enjoying the outdoors. Whether you're a first-time home buyer looking for an affordable space to call your own, a family looking for a home close to a school, or an investor seeking a solid property, this may be the one for you. Call today to book your private viewing! (id:62517)
Realty Executives Diversified Realty











