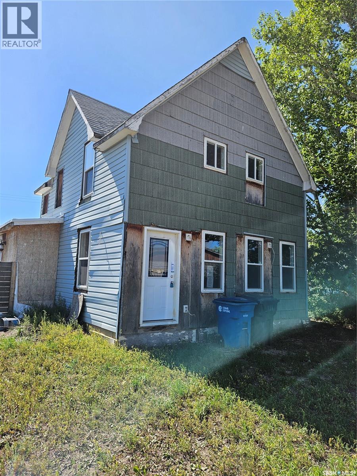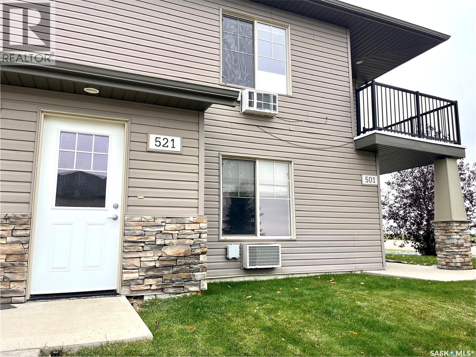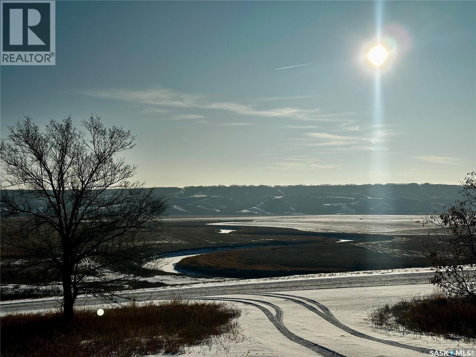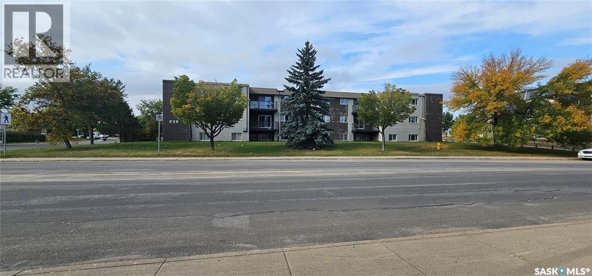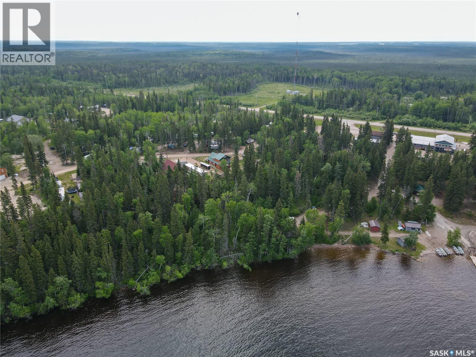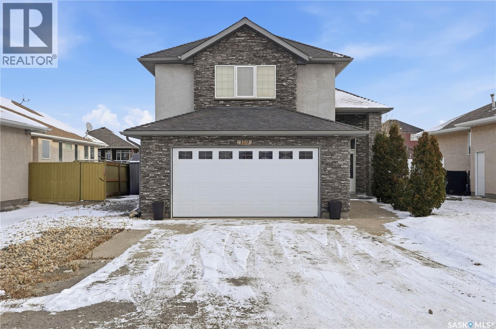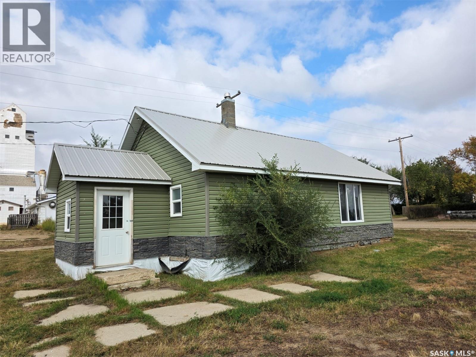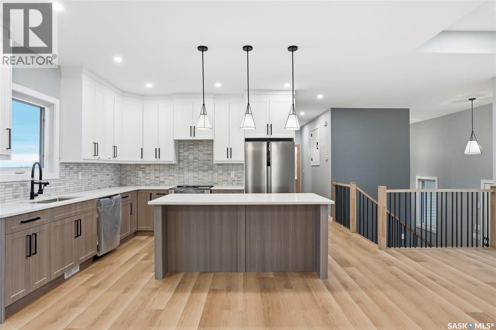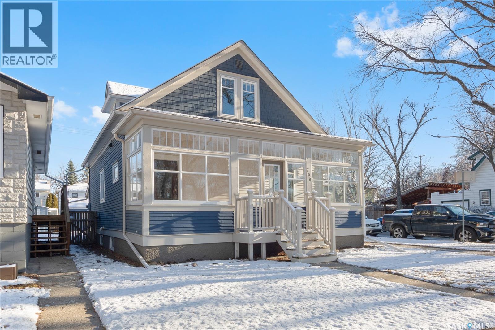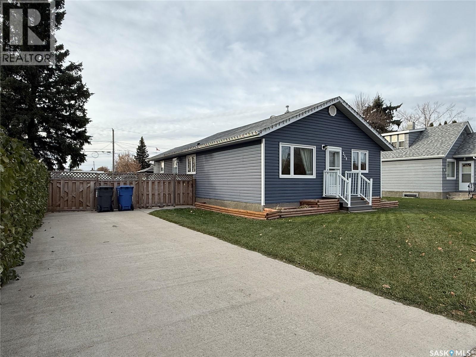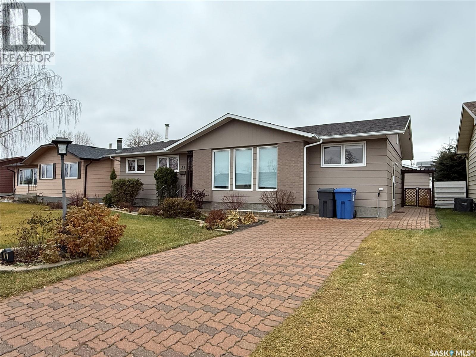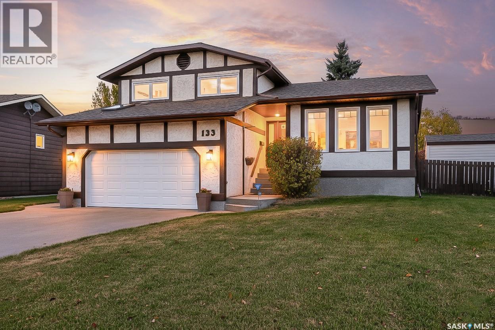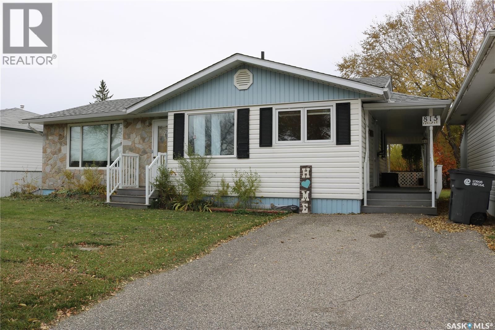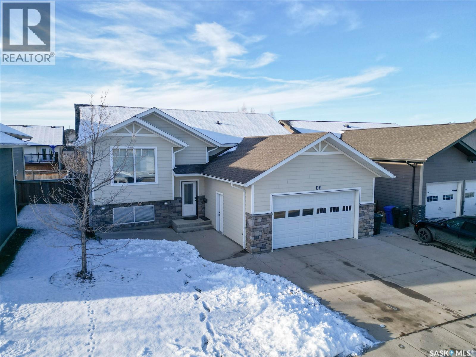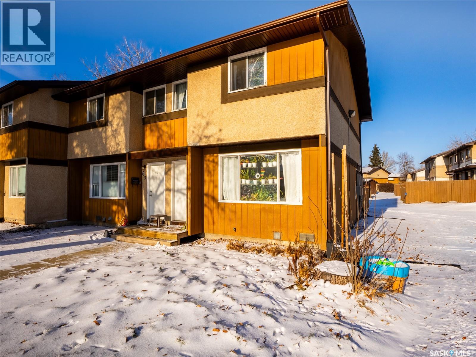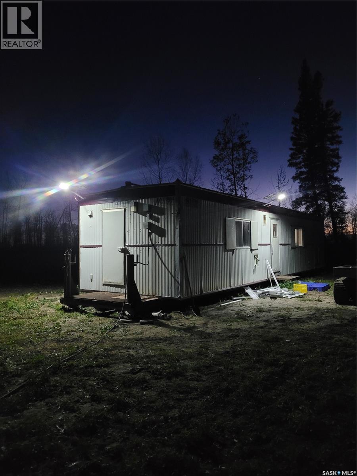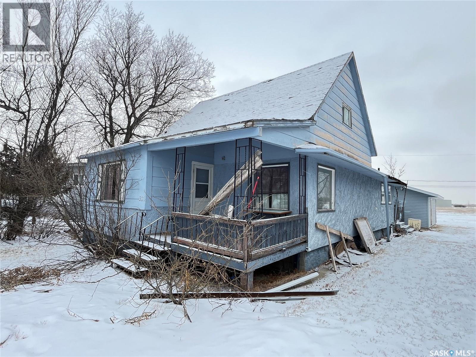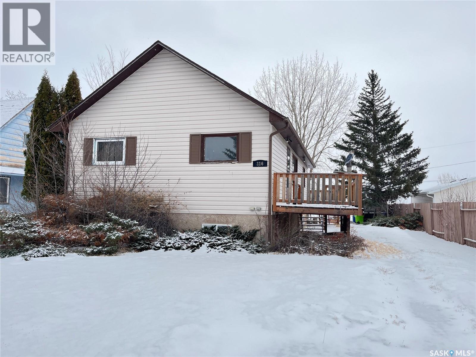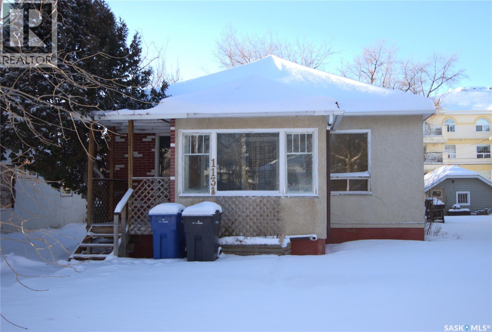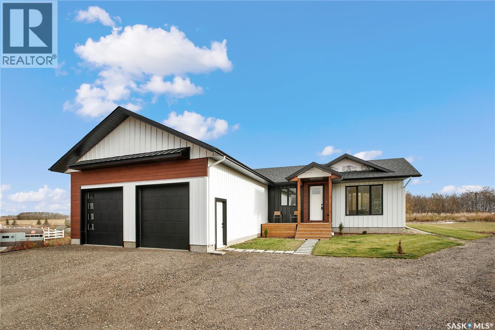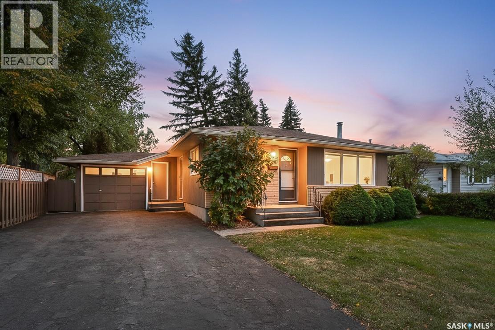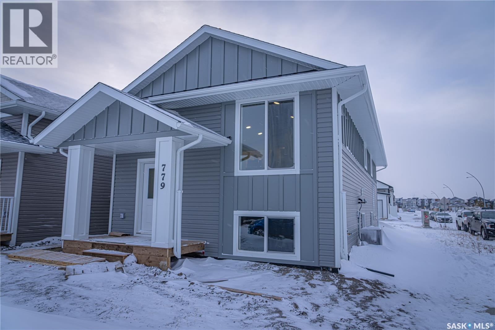Lorri Walters – Saskatoon REALTOR®
- Call or Text: (306) 221-3075
- Email: lorri@royallepage.ca
Description
Details
- Price:
- Type:
- Exterior:
- Garages:
- Bathrooms:
- Basement:
- Year Built:
- Style:
- Roof:
- Bedrooms:
- Frontage:
- Sq. Footage:
245 Oriole Avenue
Briercrest, Saskatchewan
Welcome to this 3-bedroom, 1-bathroom home in the quiet community of Briercrest. Perfect for those looking for a fixer-upper project, this property already features important updates in lauding some newer windows and doors. The bathroom also includes the convenience of main floor laundry. The kitchen still requires finishing touches ncluding appliances and countertops, giving you the chance to complete it to your taste and style. The spacious lot offers a detached garage in the backyard, adding extra storage or parking options. While the home needs some TLC and finishing work, it presents an excellent opportunity to add value and make it your own. Whether you're an investor or a buyer with a vision, this property has the potential to be transformed into a cozy family home in a welcoming small-town setting. (id:62517)
RE/MAX Of Moose Jaw
521 700 Battleford Trail
Swift Current, Saskatchewan
Welcome to this spacious 2 bedroom condo featuring a large deck with an unobstructed valley view. Inside, you'll find dark kitchen cabinetry that adds a touch of sophistication, bold wall colors that make a statement and the convenience of in-suite laundry and large bedroom closets! (id:62517)
RE/MAX Revolution Realty
RE/MAX Of Swift Current
3.15 Acre Quappelle Valley Home
Longlaketon Rm No. 219, Saskatchewan
Opportunity is Knocking- Are YOU Ready? Now Grab a Coffee, Your Imagine While Creating Your Future Sanctuary only 23 miles from North Regina. ( 10 miles to Southey). Lets Start with the Utilities already in place-yes-power, natural gas and water (Fairy Hill Waterline). Now what have you always desired to do for the new chapter of your life. Weekend Retreat, with a view of the Tranquil Valley, maybe a space to retire and enjoy nature, while being with easy access to the highway. or a space to raise your family, or a home space to share with others as a retreat. Or Recreate small homestead. Now Connect with your favorite go-to REALTOR® before this opportunity passes by. (id:62517)
Century 21 Dome Realty Inc.
104 929 Northumberland Avenue
Saskatoon, Saskatchewan
Welcome to this cozy 784 Sqft. 2-bedroom, 1-bath apartment, perfectly located in the heart of Massey Place. Located steps from a strip mall, elementary school and parks. The bust stop is right outside the main door. This apartment is great for investors or first time buyers. (id:62517)
Realty Executives Saskatoon
133 Lakeview Dr W
Northern Admin District, Saskatchewan
Build your own private northern getaway dream home on this beautiful lakefront lot right on the waters edge of Deschambault Lake! Serviced with Power and a public water line, this lot has great versatility with a no building timeline necessary, the ability to accommodate mobile and modular homes, and offers the potential to be used as a private camping spot! Also it is in close proximity to the Deschambault Lake Resort! Call your Realtor today for more information! (id:62517)
RE/MAX P.a. Realty
109 Park Street
Grand Coulee, Saskatchewan
1564 sq/ft modified bi-level with double attached garage in Grand Coulee features open floor plan with high vaulted ceilings, Hardwood floors, natural gas fireplace. Abundant cabinets in Maple kitchen with eat-up bar on center island, stainless appliances, walk in pantry, swing room that could be an office, dining room or den, pot lighting, bedroom and 4 piece bath finish the main level. Primary bedroom up with spacious ensuite, featuring corner jetted, tub and separate shower, walk in closet. Huge open family room in basement, with large windows, 9 foot ceilings, pot lighting, bedroom and den (that could be another bedroom,) 3 piece bath, laundry and storage. Yard is fully fenced with Vinyl, Deck is covered, hot tub and newer vinyl Shed included. High efficiency furnace, power vent water heater, Seller believes the entire home is spray foam insulated, including rigid foam beneath basement and garage floors. Garage is insulated and heated. E.& O.E. (id:62517)
RE/MAX Crown Real Estate
163 Wallace Street
Mankota, Saskatchewan
Welcome to this cute home located in the village of Mankota! Being Sold "AS IS" With renovations already started and the hard stuff done, it won't take long to be at home here. New PVC windows, newer exterior doors, tin roofing on the south side. There currently is no power, water or natural gas hooked up and new meters will need to be installed by the buyer. (id:62517)
RE/MAX Of Swift Current
12 Cardinal Drive
Dundurn Rm No. 314, Saskatchewan
Walk-OUT Modified Bi-level home located in Cardinal Estates which is about 14 minutes from Saskatoon city limits. This home offers about 1700 sq ft living space. The main floor offers open concept floor plan, dining area, living area with fireplace, modern light fixtures, White Vinyl windows with triple pane. The modular kitchen offers kitchen backsplash & quartz countertops. On the main floor you will find 2 good sized bedrooms & a 4pc bathroom. Also located on the main floor is the rough in for laundry. Head your way to level 2nd where you will find the master bedroom that offers a 5pc en-suite. The basement is undeveloped & is waiting for you to add your imagination. The home comes with a Covered deck. The property has a triple car attached garage. Looking to book a private tour? Call your favourite REALTOR® TODAY for more info & to schedule a viewing. (id:62517)
Boyes Group Realty Inc.
700 5th Avenue N
Saskatoon, Saskatchewan
Introducing 700 5th Avenue North, a true City Park classic perched on the corner of King Street and 5th Avenue—a location so convenient it practically flexes. You’re mere steps from City Hospital, Kinsmen Park, the riverbank, and all the coffee shops, patios, and conveniences of 2nd Avenue and downtown. If walkability had a mascot, it would live here. The home greets you with an inviting front porch, the kind of spot that makes you want to sip iced tea, read a book, or pretend you're keeping an eye on the neighbourhood (you absolutely are). Inside, you’ll find charm paired with upgrades that actually matter—not just the “new throw pillows” kind. Think updated wiring and plumbing (pre-2007) and the big essentials: new windows, roof, and boiler in 2016. That’s the unsexy but important stuff done. The interior features new hardwood floors (2023), Hunter Douglas blinds (2016), and a full refresh with new paint throughout (2025). The kitchen checks all the boxes with maple shaker cabinets, a new dishwasher (2023), and a brand new fridge (2025)—ready to display your groceries or your takeout containers, no judgment. A stylish 3-piece bathroom renovated in 2024 brings modern comfort to this character home, and there’s a natural gas fireplace (currently disconnected) that’s just waiting to be revived for future cozy nights or dramatic storytelling sessions. The yard has been freshly updated with new sod (2025)—a lush, green canvas ready for lawn chairs, picnics, or your dog’s questionable life choices. Packed with charm, loaded with upgrades, and sitting in one of Saskatoon’s most loved neighbourhoods, this City Park gem offers a lifestyle that’s easy to fall for. (id:62517)
RE/MAX Saskatoon
78 Sunset Drive
Regina, Saskatchewan
Welcome to 78 Sunset Drive, a beautifully renovated home inside and out, offering modern finishings, a functional layout, and a prime location in desirable Albert Park. Every detail has been thoughtfully updated, making this a true turnkey property ready for its next owners. The exterior impresses with new PVC windows, vinyl siding, updated exterior doors, soffits, and fascia—all contributing to long-term durability and excellent curb appeal. The backyard is fully fenced, newly re-graded, and features a large deck perfect for outdoor dining and entertaining. Step inside and be greeted by a stunning vaulted ceiling and refinished hardwood floors that carry throughout the bright and welcoming living room. A cozy gas fireplace anchors the space, flanked by four large windows that pour in natural sunlight. The dining room includes a west-facing window and sits just steps from the brand-new kitchen. The updated L-shaped kitchen is a standout with white cabinetry, sleek stone countertops, a massive island, four new stainless steel appliances, and a window overlooking the backyard and deck. It’s the perfect setting for cooking, gathering, and hosting. The main floor includes three well-appointed bedrooms, with the primary offering its own 2-piece ensuite. The fully renovated 4-piece main bathroom features modern fixtures, a luxurious soaker tub, a stylish tile surround, and a rainfall showerhead for a spa-like experience. The solid and spacious basement has been completely remodeled, offering a wide open rec room with a built-in bar area, cozy carpet flooring, and plenty of room for family living or entertaining. You’ll also find two additional bedrooms and a large updated 3-piece bathroom. The laundry/mechanical area provides excellent storage and includes a new washer and dryer along with an updated high-efficiency furnace. If you’re searching for a move-in-ready home close to schools, parks, and all Albert Park amenities, this one is not to be missed. As per the Seller’s direction, all offers will be presented on 12/15/2025 12:00PM. (id:62517)
Royal LePage Saskatoon Real Estate
359 4th Avenue W
Melville, Saskatchewan
If you’ve been looking for a home that feels comfortable and full of potential, take a look at this one at 359 4th Ave W in Melville. There are two bedrooms on the main floor, with the option to create a third if you ever decide to move the laundry downstairs — but for now, having main floor laundry and extra storage right where you need it is a nice bonus. The kitchen and bathroom have both been refreshed over the years. So many updates have already been done, taking the work out of your to-do list: windows, shingles, and insulation under the vinyl siding (2016), a new concrete driveway, sidewalk, and patio (2017), a gazebo added to the patio (2018), and a full fence in 2022. The high-efficiency furnace was installed in 2025, and flooring has been refreshed along the way too. The partial basement offers room to make a cozy rec area or hobby space, depending on what suits your lifestyle. Out back, you’ll find a garden spot, two sheds for storage, and handy pull-through gates allow for RV storage within the fenced yard. Parking is easy — out front or off the alley, whatever works best for you. Built in 1930 with additions in 1971 and 1987, this home carries its history well. It’s clean, comfortable, and ready for someone new to make it their own. Maybe that someone is you. (id:62517)
RE/MAX Blue Chip Realty
26 Jubilee Crescent
Melville, Saskatchewan
Welcome to 26 Jubilee Crescent—where great curb appeal is just the beginning. Built in 1973 and set in one of Melville’s most convenient areas, you’re close to schools, parks, the pool, ball diamonds, shopping, and even the off-leash dog park. A thoughtful 200+ sq ft main-floor addition (2007) reshaped the layout beautifully, giving you a roomy side entry, main-floor laundry, and a much larger kitchen, and dining space. The kitchen offers an impressive amount of cabinetry and counter space, complete with an island and a handy pantry area. Garden doors open to a south facing screened-in sun porch—perfect for enjoying the backyard without the bugs. The yard is fully fenced and well cared for, featuring a firepit area, small garden space, a garden shed, greenhouse, and access to the double detached garage. The main floor includes three comfortable bedrooms, a bright 4-piece bath, a generous dining area, and a living room filled with natural light from those great front windows. Downstairs is all about cozy, relaxed living with a large family room accented by a wood-burning fireplace. There’s also a beverage area with a sink, an additional bedroom, a 3-piece bathroom, a large storage room, and a mechanical room with plenty of extra storage. A few added perks make everyday living even easier: central vac with a built-in sweep conveniently located in the kitchen area, central air conditioning, a high-efficiency natural gas furnace (2020), and a natural gas water heater also replaced in 2020. A solid, well-loved home with space to spread out—both inside and out—and a layout that just feels right. Ready for its next chapter. (id:62517)
RE/MAX Blue Chip Realty
133 Wood Lily Drive
Moose Jaw, Saskatchewan
One Owner, Custom Built 5-level split offering an impressive 1,957 sq ft of thoughtfully designed living space. Located in the highly sought-after Sunningdale area, this home showcases craftsmanship and foresight well beyond its year built. As you enter the main level features an open-concept design that seamlessly blends functionality and style. A spacious living room with large windows fills the space with natural light and creates a warm, welcoming atmosphere. The generous dining area flows effortlessly into the renovated kitchen, which is a true highlight — complete with stone countertops, stainless steel appliances, an eat-in island, abundant cabinetry, and an area that could be a coffee bar. Perfect for both everyday living and entertaining. Upstairs is a rare find….4 bedrooms all on one level. There are three bedrooms, a 4pc main bathroom and a spacious primary bedroom with a 3-piece ensuite and a large walk-in closet. As you walk into the 3rd level you enter a warm, inviting family room featuring a cozy wood-burning fireplace, with convenient access to the double attached garage with radiant heat, laundry area, 3pc bathroom and the access to the fully fenced backyard — ideal for gatherings and outdoor enjoyment. The next level offers a generous games or recreation room, providing endless possibilities for a home gym, playroom, or entertainment area. On the fifth and final level, you’ll find a large versatile room with plenty of storage space, the utility area, and potential for relocating the laundry if desired. Outside, enjoy a beautifully landscaped and fully fenced yard complete with underground sprinklers, 2 sheds and a screened-in three-season deck with composite decking (which also has access off the kitchen), perfect for relaxing or entertaining while staying sheltered from the elements. This property perfectly blends quality construction, tasteful updates, and a functional multi-level layout. (id:62517)
Realty Executives Mj
815 Willow Street
Moosomin, Saskatchewan
A lovely home in a great location, at a price you can afford! A covered deck is along the side of the home and leads you to the side entrance. Plenty of space at the entrance for all of your coats and shoes. Handy main floor laundry. The u-shaped kitchen has nice cabinetry and countertops and a bright dining area. The living room is a great size. Vinyl plank flooring throughout the main floor with the exception of the 4 piece bath. Two nice sized bedrooms. The basement is partially finished with a large area for a family room, lots of storage, additional bedroom, two piece bath and utility. Lovely yard with a detached garage with newer door and opener. There are two paved parking spots - in front of the garage as well as off the street. Great for a first time buyer or someone looking to downsize. Be sure to check this one out! (id:62517)
RE/MAX Blue Chip Realty
11 Hadley Road
Prince Albert, Saskatchewan
A beautiful Crescent Acres bi-level, the perfect family home! This 5 bedroom, 3 bathroom bi-level is located in the premium Crescent Acres neighborhood and offers the ideal blend of comfort, style, and convenience. Built in 2011 and offering 1,280 sq/ft of living space, this home features a double attached garage and fantastic curb appeal with modern Hardie board and stone exterior. Step inside to an open-concept great room designed for family living and entertaining, complete with hardwood flooring, big windows that fill the space with natural light, and stylish wainscoting accents. The kitchen is a standout with white cabinetry, granite countertops, stainless steel appliances, a corner pantry, and an island with bar seating. Patio doors lead to a huge covered deck overlooking the fenced backyard with underground sprinklers and beautiful shrubs and landscaping. The primary bedroom includes a 3-piece ensuite, while two additional bedrooms and a full bath complete the main level. The wainscotting and large windows continue in the bright and inviting basement which includes a massive rec room, two more bedrooms, a full bathroom, and a laundry/utility room with great storage. Additional features include a new natural gas hot water heater, air-to-air exchanger, central air conditioning, and central vac. Situated near schools, parks, and the Rotary Trail, this is a true family home in a perfect location. (id:62517)
Coldwell Banker Signature
58 Mackenzie Mews
Regina, Saskatchewan
Welcome to 58 Mackenzie Mews—a beautifully updated 1,134 sq. ft. two-storey condo that perfectly combines modern style with everyday comfort. From the moment you walk in, you’re welcomed by a bright, south-facing living room filled with natural light, creating an inviting space ideal for relaxing or entertaining. The spacious dining area comfortably fits a large table, making it perfect for family meals or hosting guests. Adjacent to the dining space is the fully updated kitchen, featuring newer cabinetry, countertops, a stylish tile backsplash, and stainless steel appliances—a fresh, modern setting ready for your culinary creations. An updated half bath completes the main floor. Upstairs, the generous primary bedroom offers plenty of room for a king-size bed. Two additional bedrooms and a refreshed full bathroom provide flexibility and comfort for family members, guests, or a home office. The fully finished basement expands your living area with a cozy rec room and a dedicated storage/laundry space. Located in a quiet, family-friendly community, 58 Mackenzie Mews offers excellent access to many of Regina’s top amenities. You’re just minutes from schools, parks, walking paths, shopping centres, restaurants, and major transit routes. Its convenient northeast location also provides quick access to Ring Road and other major routes, making commuting simple and efficient. Additional Updates: Blueskinning; newer roof shingles; newer gutters and soffits; reverse osmosis water on demand (owned, 2021); water softener (owned, 2021); new washing machine (2023); new dishwasher (2023); freshly painted baseboards and select walls with all colour-matched paint left for the new owner; furnace and ducts cleaned in 2024, and more. Don’t miss your chance to own this beautifully maintained and move-in-ready home in a well-situated community. (id:62517)
Boyes Group Realty Inc.
Reaume Hunting Shack
Hudson Bay Rm No. 394, Saskatchewan
Looking for a get a way to the Pasquia Forest in hunting zone 59? Have a look at this rare find of permitted property approximately 42kms East of Carrot River, then 5 kms south to parking lot, then approximately 8 kms (summer), 13 kms (winter) to camp the rest of the way with either 4 wheeler or snowmobile. On site is a 2004 model ATCO trailer that is approximately 500 sqft with 2 bedrooms that sleeps 3 with 2 extra camp cots, kitchen dining area and a storage room. All solar powered lighting in and out, mini grizzly wood stove, 2 propane Martin thru the wall heaters, propane generator, string mower, fridge, stove, pots and pans as well as a bbq. 2 x 500lb propane tanks with approximately 20% and 80% will stay. Measurements are approximate. Outdoor storage shed with built in outhouse, 75 x 150 permit on the banks of the Cracking River and only meters from the Pasquia Snowmobile Trails, this site will overwhelm you with its seclusion and beautiful scenery. Minister of Environment permitted property in the Northern forest. Request for Assignment available at listing office. A request for assignment for the new owner($225.00 fee), along with a successful inspection of the property by the ministry (buyer pay mileage for inspection), then the permit can be transferred. The annual permit fee is $888.00, and the permit runs for 10 years with an auto renewal (expires 2035). A request for survey may be carried out by the new owner if they wish to convert this to a lease. Any new building must acquire a site development plan approved by the ministry. Taxes represent the permit fee payable annually to the Sask. Minister of Finance. (id:62517)
Royal LePage Renaud Realty
314 Lonsdale Street
Maple Creek, Saskatchewan
This property features a charming lot with a lovely two-car garage, providing ample space for vehicles, storage, or your next workshop project. The garage is a definite highlight, offering convenience and versatility for homeowners and investors alike. The house has sat empty for an extended period, and signs of neglect are evident throughout the property. It needs significant repairs, including addressing known foundation issues. The property is being offered in its current condition, with all defects and deficiencies. Buyers are encouraged to conduct their own due diligence before submitting an offer. (id:62517)
Blythman Agencies Ltd.
316 Lonsdale Street
Maple Creek, Saskatchewan
Discover the potential in this well-located single-family home, offered at an attractive price point for today’s market. Nestled in a friendly community, this property is perfect for those eager to add their own style and value through updates and renovations. The spacious main floor features a bright living room and dining area. There are four well-proportioned bedrooms and a full bathroom just waiting for a modern makeover. Outside, you’ll find an unfenced backyard that is east facing and overlooking a field with no immediate community plan to add housing. This home is built on solid bones and presents endless possibilities to craft your dream space. With some TLC and creative vision, you can transform this property while building equity. Its affordable price leaves room in your budget for updates and personal touches, letting you move in and renovate at your own pace. The location is a highlight, being close to schools with quick access to local amenities in a family-friendly neighbourhood. Don’t miss out on this rare opportunity to enter the market or invest in a property with great upside potential. Book your private viewing today and imagine the possibilities that await at this hidden gem! (id:62517)
Blythman Agencies Ltd.
1131 104th Street
North Battleford, Saskatchewan
Attention investors! Step into the charm and character of this 1915 gem! From the moment you enter the spacious front porch, you’ll appreciate the thoughtful design, providing ample storage. Inside, this 1120 sqft home features stunning hardwood flooring with a unique design that is throughout the living room, dining room & one of the bedrooms. The open-concept living and dining areas are connected by a beautifully detailed archway, adding a touch of elegance and timeless appeal. The galley-style kitchen, located at the back of the home, offers easy access to the backyard—perfect for summer BBQs and outdoor entertaining. You’ll also find 3 cozy bedrooms and a 4-piece bathroom. The basement includes a non-regulation suite with easy access through a side entrance, providing flexibility for extended family or potential rental income. This area has also been treated to updated carpeting and includes a kitchen, 4pc bathroom and spacious living area. Outside, enjoy the deck, ideal for outdoor cooking and gathering with friends. The partially fenced backyard includes a storage shed for all your outdoor needs. Additionally, there is a HE furnace ensuring comfort year-round. Any included appliances are in “as is” condition. It's priced so you can refresh this property and truly make it your own! Don’t miss this rare opportunity to own a piece of history. Quick possession is possible making this an ideal investment. Call today to book your personal viewing! (id:62517)
Action Realty Asm Ltd.
Furgeson Acreage
Corman Park Rm No. 344, Saskatchewan
Welcome to this nearly-new acreage just 15 minutes from Saskatoon, offering modern efficiency, natural gas heat, Starlink internet, and horse-ready infrastructure already in place. Surrounded by mature trees and rolling hills. Built in 2024, this 1,353 sq/ft bungalow features an open concept main floor, quality finishes, and a bright, functional layout. 3 bedrooms and 2 bathrooms upstairs. The lower level is wide open and ready for future development, with space for two more bedrooms, a family room, and a bathroom. Plumbing for the bathroom and wet bar is already roughed in. The basement will be framed, insulated and poly’d prior to sale. The oversized 26’x30’ attached garage is insulated and provides ample parking, storage and work space. Situated on 5.02 private acres, the yard is partially fenced for horses and includes a tack shed with electricity, horse shelter, automatic watering bowl with room to expand. Properties with horse setup and natural gas are increasingly rare in this price category. Excellent water along with RO drinking water system, reliable road access, and a short commute to the city make everyday living easy. Enjoy quiet country privacy with convenience. (id:62517)
RE/MAX North Country
201 103 Keevil Crescent
Saskatoon, Saskatchewan
SOUTH-WEST CORNER, SECOND FLOOR, 2 bedroom Condo in great condition. You will appreciate the spacious dining and living rooms, the well appointed Kitchen with stainless steel fridge and range, the generous master bedroom with it’s convenient 2 piece ensuite bath, the main bath with it's convenient walk-in shower and the south facing sun room that adds so much natural light to the unit. The owner had Protint add 50% UV filter film to the south facing window and 80% UV filter film to the East and West side of the Sun room window to cut down on the summer heat. The condo comes with up-graded laminate flooring, neutral paint throughout while the second bedroom features a Murphy bed and built-in desk and storage. 4 quality appliances are included (the up-right freezer is not) and the laundry room comes with a wall-to-wall storage closet. The unit has an excellent parking spot with ample space to turn in and out as well as an additional storage space #201 located on the parking level across from the amenities room. Spruce Grove Manor features a large amenities room with kitchen plus a workshop for the hobbyist. Many of the large ticket maintenance items have been completed, including replacing the elevator. Pets are not allowed and smoking is not allowed in the building or on the property. Contact your favorite real estate professional for a private tour. (id:62517)
Boyes Group Realty Inc.
1113 Vaughan Street
Moose Jaw, Saskatchewan
Welcome to this well-maintained and solidly built 1,117 sq ft bungalow located in the southwest area of Moose Jaw. This home offers comfort, functionality, and space for the whole family. The main level features 3 spacious bedrooms, and 1.5 bathrooms, making it ideal for a new or growing family. Large windows leave the living room bright and inviting living a feeling that flows seamlessly throughout. While the lower level boasts a large family room with a corner bar - perfect for entertaining or relaxing—along with a generous utility/laundry area that provides ample storage. The attached 16’ x 32’ garage offers convenience and plenty of room for parking and projects. Outside, you’ll find a fully fenced, mature yard with a glass-enclosed patio area, a dedicated garden space, and additional parking at the back. This property combines practical living with outdoor enjoyment, making it an excellent choice for those seeking a family-friendly home in a desirable location. (id:62517)
Realty Executives Mj
103 Taskamanwa Street
Saskatoon, Saskatchewan
Extremely well appointed bi-level with legal two-bedroom suite!! Designed and priced exclusively for savvy investors, first-time home buyers or those looking to downsize. For only $515,900.00 you get a beautifully built bilevel with the following included: Finished legal suite with natural gas fire place in suite. Separate gas and electrical meters. Finished front landscaping with concrete walkways to main door and suite door. Vaulted ceilings throughout main living area, dining room and kitchen. Luxury vinyl plank flooring throughout for great durability and aesthetic appeal (No Carpet!). Upgraded Hardie Board exterior accents. There is an optional 4th bonus room with half bath for extra rental income in the basement (separate from legal suite). This is a pre-sale opportunity. GST & PST are included in the purchase price with any applicable rebate to builder. If purchaser(s) do not qualify for the rebates additional fees apply. Renderings were completed to be as close to the finishing as possible but should be regarded as artistic in nature. Images are of a recently built Erikson model - Fit & finish are very close, but some changes do apply. Appliances not included. Limited inventory is available. Contact your agent for further details! (id:62517)
Exp Realty

